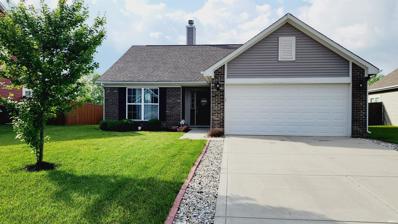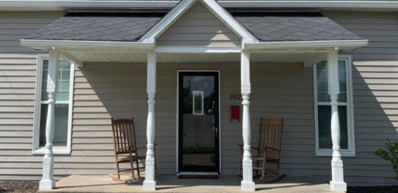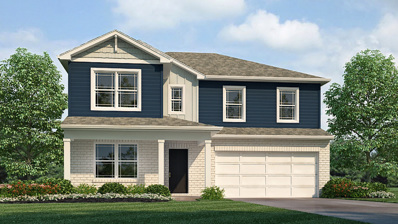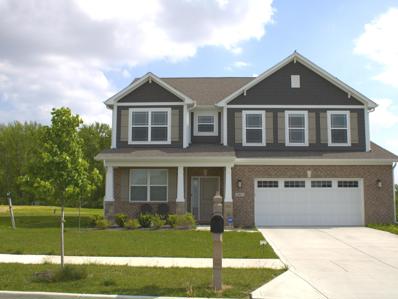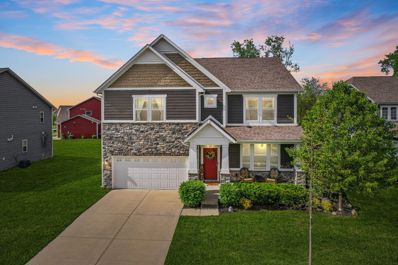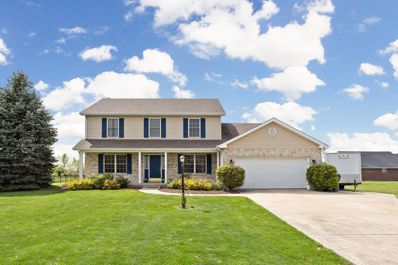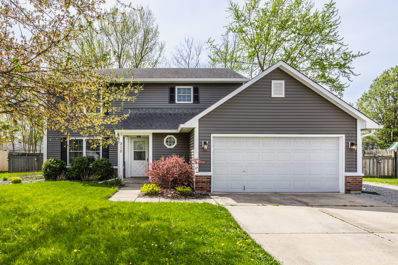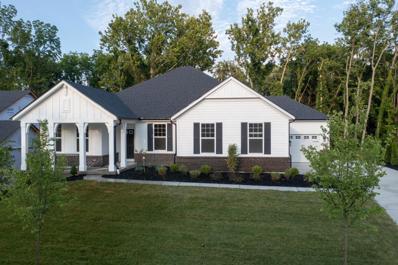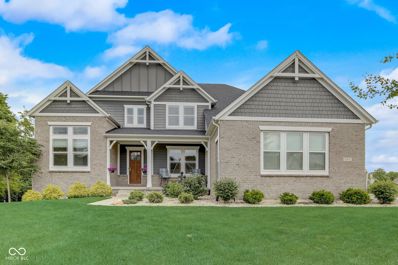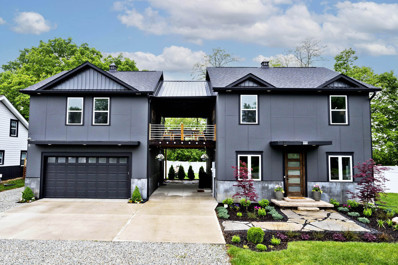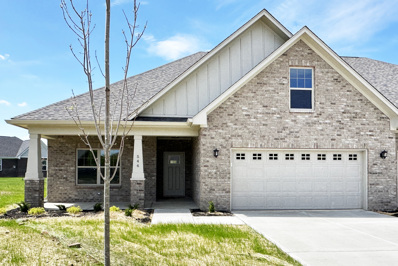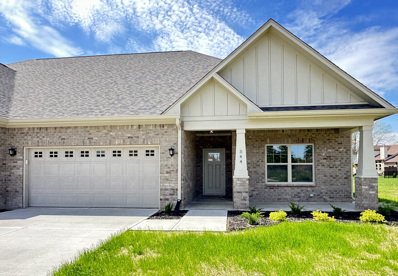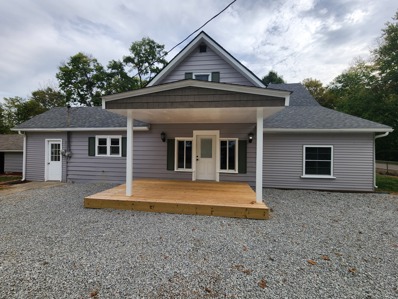Fortville IN Homes for Sale
- Type:
- Single Family
- Sq.Ft.:
- 1,470
- Status:
- NEW LISTING
- Beds:
- 3
- Lot size:
- 0.19 Acres
- Year built:
- 2018
- Baths:
- 2.00
- MLS#:
- 202417292
- Subdivision:
- None
ADDITIONAL INFORMATION
Nestled in the highly sought-after Wyndstone addition, this delightful home offers the perfect blend of comfort and functionality. Boasting 3 bedrooms, 2 bathrooms, and an array of desirable features. As you step inside, you're greeted by the spacious living room that seamlessly flows into the open kitchen. The patio doors off the kitchen lead out to the newer deck, providing an inviting space for outdoor dining, relaxation, and enjoying the fenced-in yard. Back inside you will find a large primary suite with a walk in closet and large bathroom. There are also 2 additional bedrooms and a large garage.
Open House:
Saturday, 5/18 4:00-6:00PM
- Type:
- Single Family
- Sq.Ft.:
- 1,442
- Status:
- NEW LISTING
- Beds:
- 3
- Lot size:
- 0.22 Acres
- Year built:
- 1900
- Baths:
- 1.00
- MLS#:
- 21968774
- Subdivision:
- No Subdivision
ADDITIONAL INFORMATION
Charm meets convenience with this well appointed, completely remodeled downtown Fortville home! Step into a world of warmth and comfort as you enter the open-concept living space, perfect for creating lasting memories with loved ones. The home boasts 3 bedrooms and 1 full bath with double vanity, spacious living and dining rooms. Located only a block away from Main St in Fortville where you'll find cute shops and wonderful restaurants. Great walkable neighborhood. Only about 8 miles to Ruoff Music Center. Large driveway with room 4-6 cars.
- Type:
- Single Family
- Sq.Ft.:
- 2,729
- Status:
- Active
- Beds:
- 6
- Lot size:
- 0.19 Acres
- Year built:
- 2024
- Baths:
- 4.00
- MLS#:
- 21978130
- Subdivision:
- Mt. Vernon North
ADDITIONAL INFORMATION
Welcome to the Dennis in Mt. Vernon North, located in charming Fortville, Indiana. This spacious 2-story home features a highly desired main level primary bedroom suite. The Dennis is a rare find with 6 bedrooms, 4 full baths, loft, and 2-car garage. The main level also features a guest bedroom and full bath and leads into the open concept great room and kitchen. The kitchen offers beautiful 42" white cabinets, large walk-in pantry, quartz countertops and a center island with ample seating space. Bedroom 1 is generously sized with a private bath that includes dual sinks, a private commode and a walk-in closet. The laundry room is readily accessible from all the main living areas. The upper level features 4 spacious bedrooms, 2 full baths, and a multi-purpose loft. Enjoy the outdoor concrete patio nicely accessible from the great room. The home includes America's Smart Home Technology featuring a smart video doorbell, smart Honeywell thermostat, Amazon Echo Pop, smart door lock, Deako light switches and more. Located in Hancock County, children attend Mt. Vernon Schools.
- Type:
- Single Family
- Sq.Ft.:
- 3,067
- Status:
- Active
- Beds:
- 4
- Lot size:
- 0.17 Acres
- Year built:
- 2021
- Baths:
- 4.00
- MLS#:
- 21975799
- Subdivision:
- Mt. Vernon North
ADDITIONAL INFORMATION
Beautiful 4 Bedroom, 3 1/2 Bath, 2 Story Home with Mt. Vernon Schools is located in Mt. Vernon North. This Home has a Covered Front Porch, Open Layout, Den, and a Main Level In-Law Suite, custom 2 inch Blinds, & Oversized Two Car Garage. The Covered Back Patio Overlooks the Back Yard & Pond, which is Great for Grilling Out, and Enjoying time Outdoors. The Kitchen Features; an Island, Upgraded Offset Cabinets, Stainless Steel Appliances, Beautiful Flooring, Pantry, & Quartz Countertops. This House has a Sprawling Primary Bedroom and Bathroom, with Double Bowl Vanity, Garden Tub, and Tile Shower, and Oversized Walk In Closet. The Other Bedrooms Upstairs are good sized and include Walk In Closets. The Upstairs Features a Loft for Extra Living Space, and a Laundry Room with Washer & Dryer included. The house has a Safe Haven Smart Home Package. It includes; Hub, Door Lock, My Q Garage Lock, Honeywell Therrmostat, other Wifi devices. You will Love the Community Swimming Pool, Large Ponds, and Extensive Walking/Jogging Trails.
Open House:
Sunday, 5/19 5:00-7:00PM
- Type:
- Single Family
- Sq.Ft.:
- 4,627
- Status:
- Active
- Beds:
- 5
- Lot size:
- 0.26 Acres
- Year built:
- 2018
- Baths:
- 4.00
- MLS#:
- 21976447
- Subdivision:
- Vermillion
ADDITIONAL INFORMATION
Welcome to your new home! Nestled in the highly sought-after Vermillion within the esteemed HSE school district, this stunning 5-bed, 3.5-bath residence awaits you. Situated on a serene tree-lined lot, this home exudes charm and sophistication. Boasting magazine-worthy upgrades and meticulously designed interiors, this property offers the epitome of modern living. Impeccably maintained, this two-story home features a spacious open floor plan flooding with natural light, creating a warm ambiance throughout. The heart of the home is the expansive gourmet kitchen with a center island and sleek quartz countertops, seamlessly flowing into the gracious great room. A sunlit main level office provides the perfect space for work or study. Upstairs, a versatile loft area and four generously sized bedrooms offer ample space for relaxation. The finished basement is an entertainer's dream, featuring a remarkable bar, family room, theater room, bedroom, and full bath, with abundant storage space. Step outside to the backyard oasis, where a charming pergola invites you to unwind. Community amenities include a refreshing pool and playground, ensuring endless recreation options. Conveniently located close to all amenities, this home offers easy access to shopping, dining, and entertainment. Nature enthusiasts will appreciate the nearby Flat Fork Creek Park, just a brief 3-minute drive away. Don't miss the chance to own this exceptional property. Schedule your private tour today and experience luxury living at its finest!
Open House:
Sunday, 5/19 4:00-6:00PM
- Type:
- Single Family
- Sq.Ft.:
- 2,561
- Status:
- Active
- Beds:
- 3
- Lot size:
- 0.74 Acres
- Year built:
- 2004
- Baths:
- 3.00
- MLS#:
- 21976056
- Subdivision:
- Mount Vernon Pointe
ADDITIONAL INFORMATION
Custom Built home with one owner in wonderful Mount Vernon Pointe. No HOA! Set on an expansive lot with a flowing open floor plan this is a perfect family home for entertaining inside and out. The main level features include: Primary Bedroom w/Ensuite & Walk-in Closet, Formal Dining Room, Eat in Kitchen with Breakfast Room, Great Room, Laundry Room & Half Bath. The second level features include: Loft, Two more spacious Bedrooms, Flex Room/Office which could be made into fourth bedroom & Full Bath. Outside features include: Large 0.74 acre lot, Covered Patio, Concrete RV/boat parking area in driveway that offers 30 amp service. Down the road from highly rated Mt. Vernon Community Schools.
- Type:
- Single Family
- Sq.Ft.:
- 1,686
- Status:
- Active
- Beds:
- 3
- Lot size:
- 0.25 Acres
- Year built:
- 1996
- Baths:
- 3.00
- MLS#:
- 21963700
- Subdivision:
- Timber Ridge
ADDITIONAL INFORMATION
Fantastic location within walking distance to Fortville's Main Street, dining, entertainment, parks, and shopping! Outstanding 3 bedroom 2.5 bath home opportunity in desired Timber Ridge subdivision. This home is very well maintained and move in ready. Spacious updated kitchen and breakfast room w/ceramic tile flooring. Large vaulted primary bedroom suite with updated bathroom. The formal dining room could be used as a living room or an office w/ceramic tile flooring. Wonderful bright and open family room w/custom blinds throughout. The home sits on a beautiful lot w/fenced backyard and shed. The home also features a 50 amp Camper/Motor home outlet and extra parking area by garage. Many updates including exterior siding, gutters, windows, new water heater, new custom blinds, paint, lighting, fixtures, ceiling fans, etc. This is truly a wonderful home in a great location.
- Type:
- Single Family
- Sq.Ft.:
- 2,310
- Status:
- Active
- Beds:
- 3
- Lot size:
- 2.5 Acres
- Year built:
- 2024
- Baths:
- 3.00
- MLS#:
- 21972194
- Subdivision:
- Sub Not Found In Table
ADDITIONAL INFORMATION
CUSTOM MADE EASY! Build the Design Gallery Home of your choice on this 2.5 Acre home site in Fortville. Just a few minutes away from the activities in growing Fortville and close to the schools. This is a proposed build listing for a Shelburn by Drees. Spacious 3 bedroom ranch with split floorplan, 9' ceilings , generous walk-in closets, 9' basement ceilings. Two outdoor spaces; covered front porch and rear patio. Full basement. Pictures are not of actual home but of one similar. *Pictures are not of the specific home and are for illustrative purposes only.*
Open House:
Saturday, 5/18 4:00-6:00PM
- Type:
- Single Family
- Sq.Ft.:
- 6,193
- Status:
- Active
- Beds:
- 5
- Lot size:
- 0.63 Acres
- Year built:
- 2018
- Baths:
- 5.00
- MLS#:
- 21973161
- Subdivision:
- The Bluffs At Flat Fork
ADDITIONAL INFORMATION
Welcome to luxury living with this impeccably maintained 5 bedroom, 4.5 bath home nestled on an expansive .63-acre cul-de-sac lot boasting spectacular pond views. This home offers much more than a picturesque setting with an abundance of custom features including a huge, finished daylight lower level and a rare 4 car garage! Stepping inside from the covered front porch, you will be immediately impressed with the grand two-story foyer with beautiful, hand-scraped engineered hardwood floors leading past a private home office with soaring 14-foot-high ceiling and a formal dining room to the open concept main living area. Here you'll find a sundrenched family room with cozy gas fireplace and a unique living room/sunroom that is a potential second home office. The true heart of the home, a chef's haven, awaits you in the gourmet kitchen with top-of-the-line appliances, large entertainer's island, stunning granite counters and magnificent custom cabinets that stretch to the ceiling. Enjoy meals in the dining nook or dine al fresco on the expansive deck overlooking the serene pond. Escape to a luxurious primary suite with tray ceiling, an enormous walk-in closet and a spa-like ensuite bath with dual vanities, soaking tub, and the most unbelievable walk-in shower you've ever seen! Two of the additional bedrooms share a Jack-N-Jill bath while the other is complete with an ensuite bath. The finished lower level offers endless possibilities for recreation and entertainment including a game room, home gym, and additional family room. A fifth bedroom and full bath round out this flexible space. The huge back yard is fully fenced, and the irrigation system keeps the grass looking lush. Conveniently located in one of the area's most sought after neighborhoods, this home offers easy access to top-rated schools, shopping, dining, and recreation options. Don't miss your opportunity to own this exquisite property - schedule your showing today!
- Type:
- Single Family
- Sq.Ft.:
- 2,426
- Status:
- Active
- Beds:
- 4
- Lot size:
- 0.52 Acres
- Year built:
- 2021
- Baths:
- 4.00
- MLS#:
- 21964490
- Subdivision:
- No Subdivision
ADDITIONAL INFORMATION
A truly one of a kind DOUBLE LOT home with over 220 feet of frontage along the new pedestrian path to feature rich downtown Fortville! This amazing custom home features a built in apartment, over 1/2 acre of land, 3 bedrooms in the main home and 2 1/2 baths. Amazing gourmet kitchen with seating for 3 at large island and overlooks a wooded lot with complete serenity. Kitchen opens up to living area with cozy office and dining adding to the main level. Upstairs the primary bedroom offers a inviting deck overlooking the serene backyard. Master bath features a huge walk in shower, walk in closet, and dual sinks. Two other bedrooms share a nicely appointed second full bath. Laundry area located on upper level as well. Between the main and suite is a large open breezeway/covered deck with gas fireplace! The suite across breezeway makes an amazing in-law quarters or income potential and includes 1 bedroom, full kitchen, full bath, living and dining areas. The suite has it's own HVAC, tankless water heater, and area for a stackable W/D. This home is a true head turner and the talk of the town! Walking/bike path s/b completed by early summer offering the new owner easy access to growing downtown Fortville! Additional lot for expansion or could be used to build another structure/garage/barn. EV outlet in garage.
- Type:
- Single Family
- Sq.Ft.:
- 2,368
- Status:
- Active
- Beds:
- 3
- Year built:
- 2023
- Baths:
- 2.00
- MLS#:
- 21958005
- Subdivision:
- Villas Of Blossom Trace
ADDITIONAL INFORMATION
This custom-built Cambridge Joyner Home boasts an array of desirable features that will surely captivate you. As you step inside, you'll immediately notice the upgraded Luxury Vinyl Plank flooring that graces the kitchen and dining room, providing both style and durability. The kitchen is a chef's delight, featuring beautifully painted cabinets that create a warm and inviting atmosphere. The upgraded quartz countertops not only add a touch of elegance but also offer ample space for meal preparation and entertaining. What truly sets this kitchen apart is the stylish and functional addition of a Delta faucet and a stunning backsplash, providing both form and function to this culinary haven. The backsplash not only adds a touch of sophistication but also makes for easy cleanup and maintenance. Your kitchen is equipped with Frigidaire stainless steel appliances, ensuring that your cooking experience is a seamless and enjoyable one. These appliances not only offer modern aesthetics but also superior performance to meet all your culinary needs. The primary bedroom is your private oasis, complete with an upgraded tiled shower and a dual vanity that exudes luxury. Mornings here will be a breeze as you prepare for your day in style. Enjoy the peaceful ambiance of the covered front porch, perfect for sipping your morning coffee or watching the sunset in the evenings. With a bonus room, you have the flexibility to create the perfect space for your needs, whether it be a home office, a playroom, or a cozy reading nook. BONUS oversized loft space. The options for outdoor living are endless with the possibility of adding either a screen porch or a veranda, providing the perfect backdrop for al fresco dining, entertaining friends, or simply relaxing while surrounded by the beauty of your surroundings. This home is situated in Mount Vernon School district. All pictures are sample. EST completion in April #newhome #indiana #townhome
- Type:
- Townhouse
- Sq.Ft.:
- 1,646
- Status:
- Active
- Beds:
- 3
- Year built:
- 2023
- Baths:
- 2.00
- MLS#:
- 21957982
- Subdivision:
- Villas Of Blossom Trace
ADDITIONAL INFORMATION
This custom-built Cambridge Joyner Home boasts an array of desirable features that will surely captivate you. As you step inside, you'll immediately notice the upgraded Luxury Vinyl Plank flooring that graces the kitchen and dining room, providing both style and durability. The kitchen is a chef's delight, featuring beautifully painted cabinets that create a warm and inviting atmosphere. The upgraded quartz countertops not only add a touch of elegance but also offer ample space for meal preparation and entertaining. What truly sets this kitchen apart is the stylish and functional addition of a Delta faucet and a stunning backsplash, providing both form and function to this culinary haven. The backsplash not only adds a touch of sophistication but also makes for easy cleanup and maintenance. Your kitchen is equipped with top-of-the-line Frigidaire stainless steel appliances, ensuring that your cooking experience is a seamless and enjoyable one. These appliances not only offer modern aesthetics but also superior performance to meet all your culinary needs. The primary bedroom is your private oasis, complete with an upgraded tiled shower and a dual vanity that exudes luxury. Mornings here will be a breeze as you prepare for your day in style. Enjoy the peaceful ambiance of the covered front porch, perfect for sipping your morning coffee or watching the sunset in the evenings. With a bonus room, you have the flexibility to create the perfect space for your needs, whether it be a home office, a playroom, or a cozy reading nook. The options for outdoor living are endless with the possibility of adding either a screen porch or a veranda, providing the perfect backdrop for al fresco dining, entertaining friends, or simply relaxing while surrounded by the beauty of your surroundings. This home is situated in Mount Vernon School district. Construction pics & Sample attached. Estimated completion in April 2024.
$249,900
10506 S 750 W Fortville, IN 46040
- Type:
- Single Family
- Sq.Ft.:
- 2,549
- Status:
- Active
- Beds:
- 3
- Lot size:
- 0.34 Acres
- Year built:
- 1900
- Baths:
- 2.00
- MLS#:
- 21946901
- Subdivision:
- Alfont
ADDITIONAL INFORMATION
Buy one get one Free!!! 2 dwellings for the price of one! Check out this recently renovated home featuring new flooring throughout, new furnace, windows, doors, roof, kitchen and numerous other amenities. Property also features a separate 2 bedroom 1 bath attached manufactured home! Schedule your showing today!

Information is provided exclusively for consumers' personal, non-commercial use and may not be used for any purpose other than to identify prospective properties consumers may be interested in purchasing. IDX information provided by the Indiana Regional MLS. Copyright 2024 Indiana Regional MLS. All rights reserved.
Albert Wright Page, License RB14038157, Xome Inc., License RC51300094, albertw.page@xome.com, 844-400-XOME (9663), 4471 North Billman Estates, Shelbyville, IN 46176

The information is being provided by Metropolitan Indianapolis Board of REALTORS®. Information deemed reliable but not guaranteed. Information is provided for consumers' personal, non-commercial use, and may not be used for any purpose other than the identification of potential properties for purchase. © 2021 Metropolitan Indianapolis Board of REALTORS®. All Rights Reserved.
Fortville Real Estate
The median home value in Fortville, IN is $370,000. This is higher than the county median home value of $176,100. The national median home value is $219,700. The average price of homes sold in Fortville, IN is $370,000. Approximately 66.48% of Fortville homes are owned, compared to 29.64% rented, while 3.88% are vacant. Fortville real estate listings include condos, townhomes, and single family homes for sale. Commercial properties are also available. If you see a property you’re interested in, contact a Fortville real estate agent to arrange a tour today!
Fortville, Indiana has a population of 4,323. Fortville is more family-centric than the surrounding county with 52.12% of the households containing married families with children. The county average for households married with children is 34.77%.
The median household income in Fortville, Indiana is $61,533. The median household income for the surrounding county is $70,973 compared to the national median of $57,652. The median age of people living in Fortville is 38.8 years.
Fortville Weather
The average high temperature in July is 84.1 degrees, with an average low temperature in January of 18.5 degrees. The average rainfall is approximately 43 inches per year, with 20.6 inches of snow per year.
