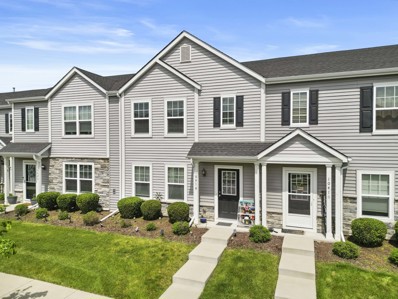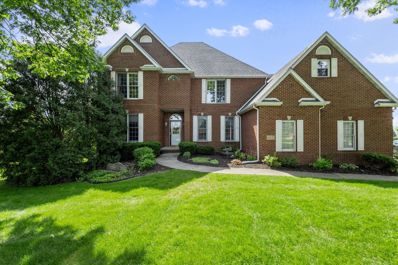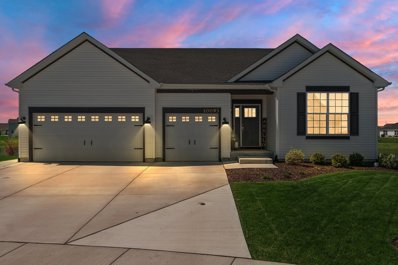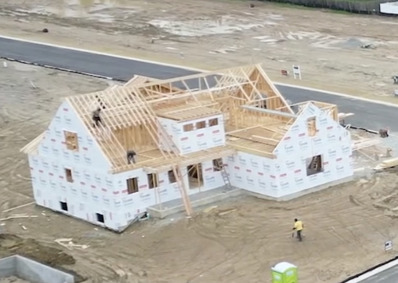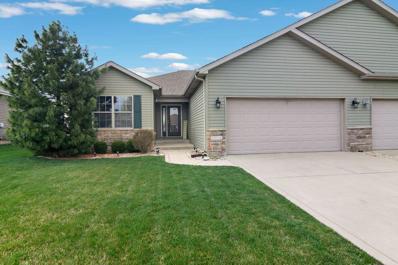Cedar Lake IN Homes for Sale
- Type:
- Single Family
- Sq.Ft.:
- 1,450
- Status:
- NEW LISTING
- Beds:
- 2
- Year built:
- 2019
- Baths:
- 2.00
- MLS#:
- 12071433
ADDITIONAL INFORMATION
Discover modern living and convenience in this stylish 1,450 square foot Townhome, featuring a 1-car attached garage with opener, 2 very spacious Bedrooms, a full bathroom on each level, and an open floor plan with a generous great room and dining space. The elegant Kitchen is equipped with Maple Cabinets, recessed lighting, closet pantry, and stainless steel appliances. The expansive 21x12 owner's bedroom includes a walk-in closet and sitting room space. The 2nd Floor Laundry Room has washer and gas dryer also included. The exterior boasts landscaped front lawn, covered front porch, sidewalks, and a patio with storm door in the back. Enjoy a fully landscaped, maintenance-free lifestyle with lawn care, snow removal, and upkeep of common areas included. Residents have access to a community pool, clubhouse, and fitness center, park with playground, and 3 stocked fishing ponds! Energy-efficient features include Low E Energy Star qualified windows, Tyvek exterior house wrap, sealed air ducts and registers, and a structural transferable warranty is still in place. Conveniently located on the West side of Cedar Lake, close to US41, and a short drive to Potawatomi Park on the Lake.
- Type:
- Single Family
- Sq.Ft.:
- 4,236
- Status:
- NEW LISTING
- Beds:
- 4
- Lot size:
- 1.25 Acres
- Year built:
- 1994
- Baths:
- 3.00
- MLS#:
- 12068988
ADDITIONAL INFORMATION
Welcome to your serene oasis nestled on 1.25 acres. Home is located on a quiet cul de sac offering stunning views of the tranquil pond and the lush greenery of the Palmira golf course. As you step inside this stately two-story home, you're greeted by a spacious main level boasting an appointed kitchen, complete with a large island that seamlessly flows into the living room and adjoining sunroom. Perfect for entertaining or simply unwinding. The main level also features a formal dining room along with a generously sized office space used as a home school area, and a convenient bathroom recently transformed. Whether you're working from home or enjoying quality time with loved ones, there's ample space to accommodate your lifestyle needs. Venture upstairs to discover the primary suite, offering breathtaking views of the expansive backyard. You can retreat to the primary bathroom, featuring a soothing whirlpool tub. Additionally, there are three spacious bedrooms, two with walk-in closets, and a full hall bath to provide comfort and convenience for family members or guests. Step outside to the lower level, where a finished walkout awaits, seamlessly blending indoor and outdoor living. Lounge on the Flagstone patio, beneath the shade of a charming pergola. With ample space for outdoor entertainment and enjoying the picturesque surroundings, this backyard oasis is truly a haven for relaxation and recreation. Call today for your private tour!
Open House:
Saturday, 6/1 5:00-7:00PM
- Type:
- Single Family
- Sq.Ft.:
- 2,088
- Status:
- Active
- Beds:
- 5
- Lot size:
- 0.23 Acres
- Year built:
- 2021
- Baths:
- 3.00
- MLS#:
- 12052895
ADDITIONAL INFORMATION
Welcome home to this luxurious open concept FIVE bedroom ranch home in Northwest Indiana's premier subdivision, Rose Garden Estates. Step inside this open concept sprawling home, situated on a cul-de-sac on a private lot on a pond. Boasting a fully finished, insulated basement equipped with a theatre room, kitchenette and large rec room. The three-car garage is an added bonus. Step outside to your summer oasis just steps away from the clubhouse pool and splashpad. The backyard comes complete with a covered porch and a large concrete patio where you can enjoy the peaceful view of the pond. Don't miss the opportunity for resort style living with close proximity to the lake!
- Type:
- Single Family
- Sq.Ft.:
- 2,944
- Status:
- Active
- Beds:
- 4
- Year built:
- 2024
- Baths:
- 3.00
- MLS#:
- 12036647
ADDITIONAL INFORMATION
Soon to be completed 2-story home in Cedar Lake's Lakeside Subdivision, located across from Lemon Lake Park and within Crown Point School district. Anticipated completion by July 2024, this home is on a prime corner lot location. The main floor presents modern conveniences with the Primary Bedroom featuring an ensuite bath equipped with a relaxing soaker tub and walk-in closet. A seamless flow awaits through the open concept layout, encompassing a spacious Great Room with electric fireplace, a versatile Den, and a thoughtfully designed Kitchen complete with an island and custom cabinetry. Convenience is key with an oversized 3-car garage offering direct access to the home through a mudroom with lockers, a half bathroom, laundry room, and a pantry for effortless organization. The second floor holds three additional bedrooms, a generously-sized flex/bonus room (possible 5th bedroom), and a full bathroom boasting double sinks along with a second furnace for enhanced home comfort. Completing this impressive offering is a full, unfinished basement, pre-plumbed for a future bathroom, providing ample space for customization and expansion according to your preferences. Additional finishes in the home include solid-core doors throughout, cabinetry hardware, and Marvin windows. Outside, you'll find a covered front and rear porch, along with full landscaping package to include sod, sprinkler system, and shrubs.
- Type:
- Single Family
- Sq.Ft.:
- 2,503
- Status:
- Active
- Beds:
- 2
- Lot size:
- 0.15 Acres
- Year built:
- 2012
- Baths:
- 3.00
- MLS#:
- 802119
- Subdivision:
- Lynnsway
ADDITIONAL INFORMATION
Don't wait another minute to see this fabulous villa ranch duplex in move in condition! Such a great location! With just minutes to Rt 41, this quality built home has no backyard neighbors....just beautiful sunsets! Step inside to a nice foyer area and the spacious open concept great room complete with vaulted ceilings, fireplace, hardwood floors and great views! The kitchen boasts tons of cabinets, granite tops and stainless steel appliances along with an island for additional seating. Cute dining area is adjacent to the kitchen with loads of natural light and access to the 16x12 deck to enjoy backyard dinners and the peaceful views. The master suite is spacious and comfortable and offers a tray ceiling, walk in closet and large bath with jetted tub and separate shower. The laundry room is steps away on the main level along along with the 2.5 car garage for additional storage needs. This main level offers a 2nd bedroom with a walk in closet and another full bathroom close by. Venture down to the lower level where you will find a huge finished space! With high ceilings, this large family room area is perfect for TV viewing, gameplaying or a quiet office space. Owner currently has a sleeping area set up. This area could easily be closed in to become a private bedroom if needed. An egress window is already there for safety measures. The half bath on this level could be expanded to accommodate a shower installation if needed. What a great space for related living!! The unfinished space adjacent to the family room area offers all the storage space you could need. There are no HOA fees and the Seller has made many recent improvements including new A/C and garage door opener (2024), new water heater, refrigerator and washer (2023). Come take a look at this wonderful home.


© 2024 Midwest Real Estate Data LLC. All rights reserved. Listings courtesy of MRED MLS as distributed by MLS GRID, based on information submitted to the MLS GRID as of {{last updated}}.. All data is obtained from various sources and may not have been verified by broker or MLS GRID. Supplied Open House Information is subject to change without notice. All information should be independently reviewed and verified for accuracy. Properties may or may not be listed by the office/agent presenting the information. The Digital Millennium Copyright Act of 1998, 17 U.S.C. § 512 (the “DMCA”) provides recourse for copyright owners who believe that material appearing on the Internet infringes their rights under U.S. copyright law. If you believe in good faith that any content or material made available in connection with our website or services infringes your copyright, you (or your agent) may send us a notice requesting that the content or material be removed, or access to it blocked. Notices must be sent in writing by email to DMCAnotice@MLSGrid.com. The DMCA requires that your notice of alleged copyright infringement include the following information: (1) description of the copyrighted work that is the subject of claimed infringement; (2) description of the alleged infringing content and information sufficient to permit us to locate the content; (3) contact information for you, including your address, telephone number and email address; (4) a statement by you that you have a good faith belief that the content in the manner complained of is not authorized by the copyright owner, or its agent, or by the operation of any law; (5) a statement by you, signed under penalty of perjury, that the information in the notification is accurate and that you have the authority to enforce the copyrights that are claimed to be infringed; and (6) a physical or electronic signature of the copyright owner or a person authorized to act on the copyright owner’s behalf. Failure to include all of the above information may result in the delay of the processing of your complaint.
Albert Wright Page, License RB14038157, Xome Inc., License RC51300094, albertw.page@xome.com, 844-400-XOME (9663), 4471 North Billman Estates, Shelbyville, IN 46176

The content relating to real estate for sale and/or lease on this Web site comes in part from the Internet Data eXchange (“IDX”) program of the Northwest Indiana REALTORS® Association Multiple Listing Service (“NIRA MLS”). and is communicated verbatim, without change, as filed by its members. This information is being provided for the consumers’ personal, noncommercial use and may not be used for any other purpose other than to identify prospective properties consumers may be interested in purchasing or leasing. The accuracy of all information, regardless of source, is deemed reliable but is not warranted, guaranteed, should be independently verified and may be subject to change without notice. Measurements are solely for the purpose of marketing, may not be exact, and should not be relied upon for loan, valuation, or other purposes. Featured properties may not be listed by the office/agent presenting this information. NIRA MLS MAKES NO WARRANTY OF ANY KIND WITH REGARD TO LISTINGS PROVIDED THROUGH THE IDX PROGRAM INCLUDING, BUT NOT LIMITED TO, ANY IMPLIED WARRANTIES OF MERCHANTABILITY AND FITNESS FOR A PARTICULAR PURPOSE. NIRA MLS SHALL NOT BE LIABLE FOR ERRORS CONTAINED HEREIN OR FOR ANY DAMAGES IN CONNECTION WITH THE FURNISHING, PERFORMANCE, OR USE OF THESE LISTINGS. Listings provided through the NIRA MLS IDX program are subject to the Federal Fair Housing Act and which Act makes it illegal to make or publish any advertisement that indicates any preference, limitation, or discrimination based on race, color, religion, sex, handicap, familial status, or national origin. NIRA MLS does not knowingly accept any listings that are in violation of the law. All persons are hereby informed that all dwellings included in the NIRA MLS IDX program are available on an equal opportunity basis. Copyright 2024 NIRA MLS - All rights reserved. 800 E 86th Avenue, Merrillville, IN 46410 USA. ALL RIGHTS RESERVED WORLDWIDE. No part of any listing provided through the NIRA MLS IDX program may be reproduced, adapted, translated, stored in a retrieval system, or transmitted in any form or by any means, electronic, mechanical, p
Cedar Lake Real Estate
The median home value in Cedar Lake, IN is $198,100. This is higher than the county median home value of $149,900. The national median home value is $219,700. The average price of homes sold in Cedar Lake, IN is $198,100. Approximately 68.9% of Cedar Lake homes are owned, compared to 17.11% rented, while 13.99% are vacant. Cedar Lake real estate listings include condos, townhomes, and single family homes for sale. Commercial properties are also available. If you see a property you’re interested in, contact a Cedar Lake real estate agent to arrange a tour today!
Cedar Lake, Indiana 46303 has a population of 12,024. Cedar Lake 46303 is more family-centric than the surrounding county with 33.31% of the households containing married families with children. The county average for households married with children is 27.3%.
The median household income in Cedar Lake, Indiana 46303 is $70,702. The median household income for the surrounding county is $52,559 compared to the national median of $57,652. The median age of people living in Cedar Lake 46303 is 34.5 years.
Cedar Lake Weather
The average high temperature in July is 83.8 degrees, with an average low temperature in January of 14.4 degrees. The average rainfall is approximately 39.3 inches per year, with 29.3 inches of snow per year.
