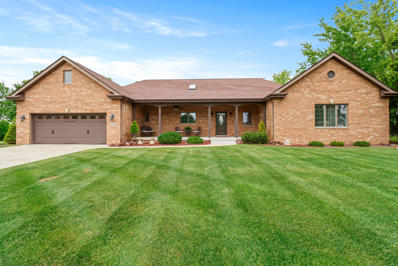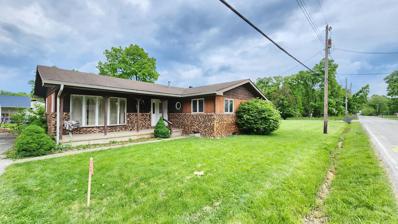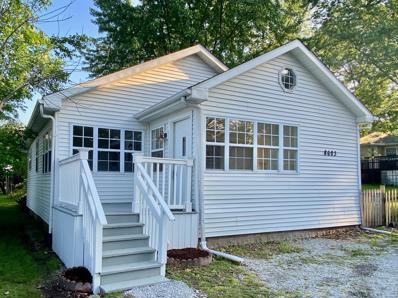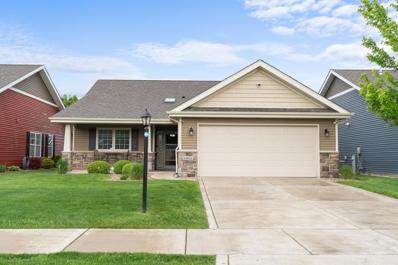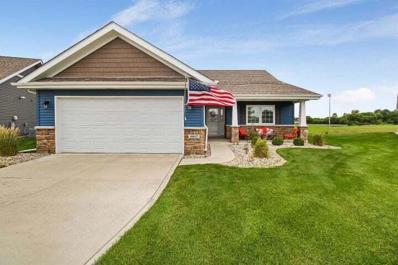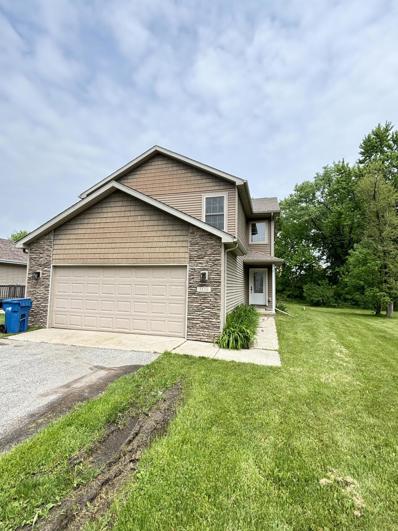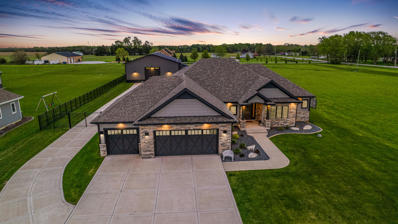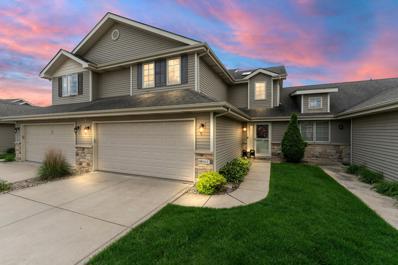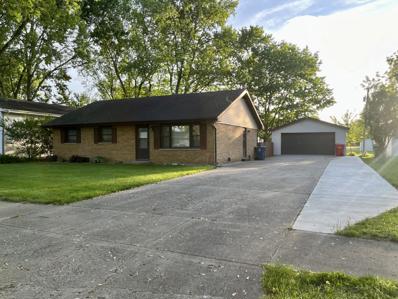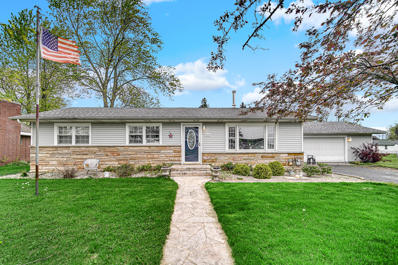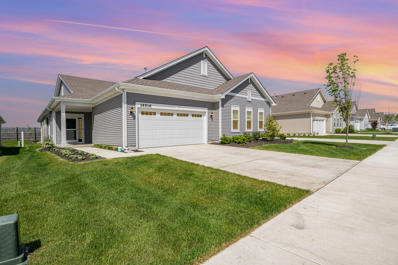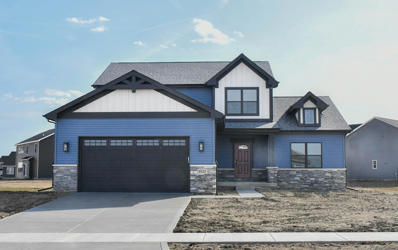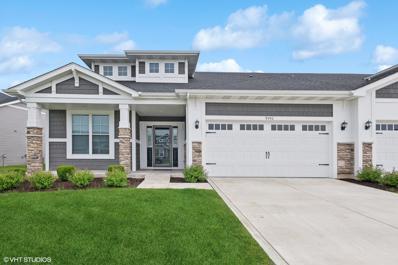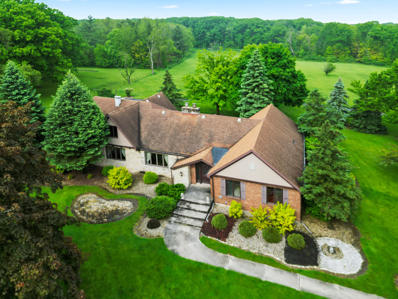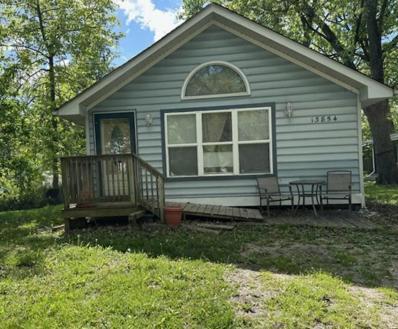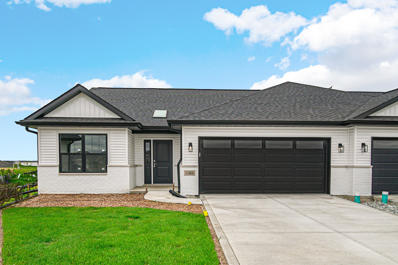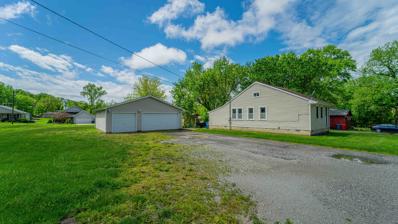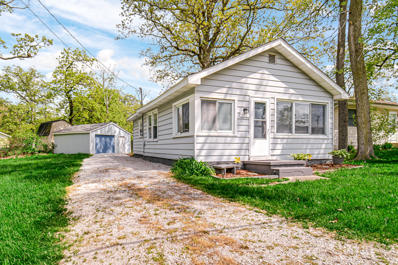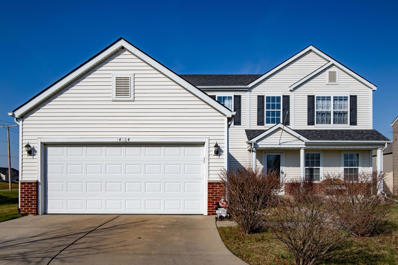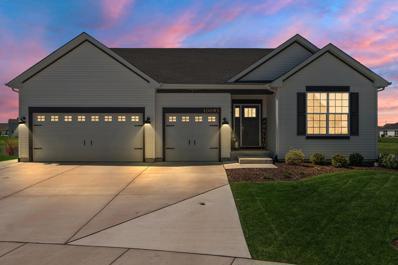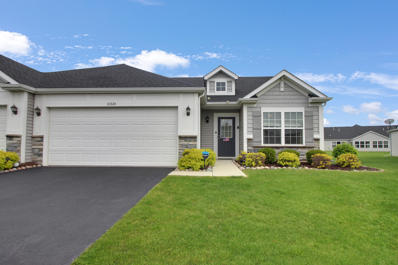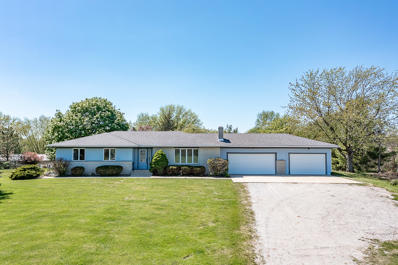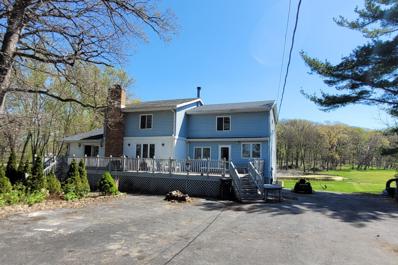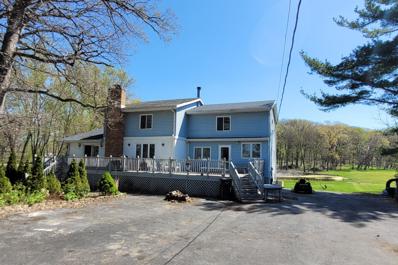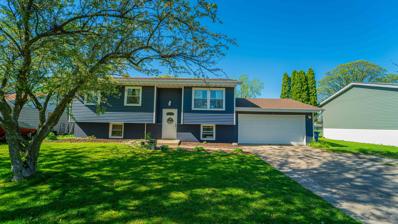Cedar Lake IN Homes for Sale
$625,000
135th Cedar Lake, IN
- Type:
- Single Family
- Sq.Ft.:
- 2,831
- Status:
- NEW LISTING
- Beds:
- 3
- Lot size:
- 0.4 Acres
- Year built:
- 2015
- Baths:
- 3.00
- MLS#:
- 803847
- Subdivision:
- Watts Ilamont Add
ADDITIONAL INFORMATION
Impeccable all-brick ranch home in Cedar Lake. This custom-built residence offers a unique living experience with an open-concept design on the main level, featuring a spacious kitchen with an island, a living room, a sunroom, and a dining room, all flooded with natural light from numerous windows. Enjoy the immaculate backyard oasis, complete with a large covered patio and stunning views of nature.The master suite boasts two walk-in closets, a sitting area, and a full ensuite bath. Adjacent to the impressive garage space is a large laundry/mudroom. The garage itself has the square footage of a 4+ car tandem garage, equipped with a workshop area, storage, cabinets with a sink, a heater, and a private stairway to an unfinished attic. This attic offers the potential for an additional 2,700 square feet of living or bonus space.The unfinished daylight basement provides further storage or room for expansion. Additional features include a charming covered front porch, a whole-house generator, and a large shed. This home is conveniently located just minutes from beautiful Cedar Lake, shopping, and the Illinois border for easy commuting. This private oasis is a must-see!
$169,900
141st Cedar Lake, IN
- Type:
- Single Family
- Sq.Ft.:
- 1,536
- Status:
- NEW LISTING
- Beds:
- 2
- Lot size:
- 0.28 Acres
- Year built:
- 1950
- Baths:
- 1.00
- MLS#:
- 803836
- Subdivision:
- Blimms Sub
ADDITIONAL INFORMATION
LARGE ranch in booming Cedar Lake! This 1500 sq.ft ranch PLUS full unfinished basement offers lots of potential! Eat-in kitchen plus formal dining room. Main floor laundry for easy one level living. Large HEATED detached garage offers separate workspace room. Back yard is fenced and big as well! Excellent location and just minutes to lake shore. Crown Point High School. This home is in need of a good cleaning and some TLC, so bring that elbow grease! Sold as is. Come get this diamond in the rough!
$179,900
132nd Cedar Lake, IN
- Type:
- Single Family
- Sq.Ft.:
- 806
- Status:
- NEW LISTING
- Beds:
- 2
- Lot size:
- 0.06 Acres
- Year built:
- 1924
- Baths:
- 1.00
- MLS#:
- 803751
- Subdivision:
- Meyer Manor
ADDITIONAL INFORMATION
Welcome to your newly remodeled retreat in the heart of Cedar Lake, Indiana! This delightful 2-bedroom, 1-bathroom home offers modern comforts and stylish updates at an affordable price.Step inside to find a bright and inviting kitchen, complete with included appliances, sleek countertops, and ample cabinet space. The cozy living area and two comfortable bedrooms create a warm and welcoming place to call home.Situated in a peaceful neighborhood, this home is just a short stroll from the beautiful shores of Cedar Lake. Enjoy outdoor activities, scenic views, and a sense of community, all while being conveniently close to local amenities and schools.Don't miss your chance to own a piece of tranquility and comfort in Cedar Lake!
$399,900
Grasselli Cedar Lake, IN
- Type:
- Single Family
- Sq.Ft.:
- 1,835
- Status:
- NEW LISTING
- Beds:
- 3
- Lot size:
- 0.16 Acres
- Year built:
- 2015
- Baths:
- 2.00
- MLS#:
- 803721
- Subdivision:
- Monastery Woods Cottage Homes
ADDITIONAL INFORMATION
Charming Monastery Woods Cottage Home. Meticulously maintained, freshly painted, wood flooring through out and MOVE-IN READY! Enjoy maintenance free living without ever having to mow, fertilize or shovel again! The grass really is greener with an irrigation system throughout the entire yard. Step into this spacious ranch. Vaulted ceiling accentuates the open concept floor plan. Stunning cabinetry and wood flooring throughout the home. The kitchen features a gorgeous granite counter top and backsplash, a quartz sink, loads of cabinet space and stainless steel appliances. Generous storage with ample closet space. The primary bedroom features an en-suite bath with walk-in shower and expansive walk-in closet. French doors lead you to a second bedroom. The hall leads you to an additional third bedroom and laundry room. The laundry room is decked out with custom cabinets, granite counters and a quartz sink. The two car garage houses a utility closet and storage area. Security cameras surround the exterior of the home. No need to worry about power outages with the whole house generator! Relax on your covered porch. Entertain on your oversized patio! Nothing to do inside or outside, but move in!
$369,900
130th Cedar Lake, IN
- Type:
- Single Family
- Sq.Ft.:
- 2,000
- Status:
- NEW LISTING
- Beds:
- 3
- Lot size:
- 0.26 Acres
- Year built:
- 2018
- Baths:
- 2.00
- MLS#:
- 803669
- Subdivision:
- Monastery Woods Cottage Hms Ph
ADDITIONAL INFORMATION
Enjoy the peaceful pond views from your patio or sunroom in this meticulously owned 3 bedroom, 2 bath, MAINTENANCE FREE, cottage home. This home boasts natural daylight throughout with a skylight in the foyer, added windows in the kitchen/dining area and large windows in the living room. Kitchen features an abundance of cabinets and counter space plus a large pantry. All appliances stay! Large primary bedroom with attached bath and walk-in closet. 2 additional nice sized bedrooms. 3rd bedroom is currently used as an office and features french doors. This home offers plenty of storage with oversized closets throughout along with pulldown attic access in the garage for even more storage! GENERAC, whole house generator included! This home is truly a MUST SEE!
$349,900
140th Cedar Lake, IN
- Type:
- Single Family
- Sq.Ft.:
- 1,787
- Status:
- NEW LISTING
- Beds:
- 3
- Lot size:
- 0.22 Acres
- Year built:
- 2016
- Baths:
- 3.00
- MLS#:
- 803657
- Subdivision:
- C N Straights
ADDITIONAL INFORMATION
WELCOME HOME!! This Cedar Lake home will greet you with a grand two story entryway into this spacious two story home in the Crown Point School District. It has been newly updated throughout! Open concept main floor features original hardwood flooring, maple kitchen soft close cabinets, walk in pantry, powder room and large island. Slider door access brings you to a tree filled backyard with concrete patio. Beautiful hardwood open staircase with lots of natural lighting and decorative metal spindles will bring you to the bedrooms. Huge Primary bedroom features tall ceilings and a walk in closet with an attached luxury spa bathroom equipped with a custom tile walk in shower with seat, free standing soaker tub and double sink vanity with stone top and brushed oil bronze fixtures. Bedrooms 2 and 3 both have tall ceilings, large closets, new ceiling fans and are connected by a revamped Jack and Jill bathroom featuring a double sink vanity. Upper level laundry with ceramic tile floor is an added bonus! Additionally, hookups have been installed for future addition of water softener.
$1,559,000
Maplewood Cedar Lake, IN
- Type:
- Single Family
- Sq.Ft.:
- 2,825
- Status:
- NEW LISTING
- Beds:
- 3
- Lot size:
- 1.75 Acres
- Year built:
- 2021
- Baths:
- 4.00
- MLS#:
- 803511
- Subdivision:
- Fair Ridge Estates
ADDITIONAL INFORMATION
2825 SQ/FT RANCH 3 BDRM / 4 BATH + DEN almost 2 ACRES with a full daylight BASEMENT 3 car GARAGE & 48 X 64 POLE BARN with 14 FT door. The level of craftsmanship and attention to detail is stunning. There are 3 complete suites. Owner's suite has a 2-person oversized shower with bench, his & hers sinks, soaking tub, tray ceiling, large WI closet & 2nd shoe & garment closet. All 3 suites have oversized showers with custom glass doors & pebbles mosaic tile, upscale fixtures, porcelain tile / carpet, high-end vanities with quartz tops and large WI closets. HIGH END kitchen with all SS appliances included, Sub-Zero fridge, Wolf 6 burner range with kettle faucet, microwave, hood, dishwasher, wine fridge, custom wine shelving, tile backsplash, Tri-Star cabinets, oversized island, apron sink & quartz tops. The open concept main living area has 12FT coffered ceilings with beautiful woodwork, gas fireplace, custom mantle, luxury vinyl planking and custom 400 series Andersen windows that overlook the private fenced in 2 acre backyard. 9FT ceilings with high-end trim, & millwork throughout. POLE BARN has sunroom, upgraded light fixtures inside and out, 12 FT B/A fan, concrete drive & floor, plenty of power, & roughed plumbing . Exterior is stone and concrete board siding. All windows, doors, & garage doors are custom. Therma-Tru front door with chinchilla glass & multiple deadbolts for security. Backyard has 14 X 16 covered patio with wood ceiling, 20 X 20 lifetime trex deck with recessed hot tub, 22 X 58 paver patio with beautiful landscape. Dual furnaces & A/C units for zone control. Kohler whole house generator. Aqua water softener & RO system. Fenced in yard with powder coated railings and a wood fence on south for privacy. Oversized heated 3 car garage with daylight doors, openers, and a shower that is currently being used as a pet shower. Perfect location just minutes from state line with all the privacy you need with easy access to hwy 41 & 394, restaurants & shopping
$299,900
130th Unit C Cedar Lake, IN
- Type:
- Townhouse
- Sq.Ft.:
- 1,746
- Status:
- NEW LISTING
- Beds:
- 2
- Lot size:
- 0.09 Acres
- Year built:
- 2009
- Baths:
- 2.00
- MLS#:
- 803529
- Subdivision:
- Monastery Woods
ADDITIONAL INFORMATION
PRISTINE townhome on POND LOT in highly desireable Monastery Woods in Cedar Lake! All you have to do is bring your personal items as this house is TURN KEY! This home has a beautiful wide open entry way that leads to the beautiful spacious living room with SOARING VAULTED CEILINGS, fully UPDATED eat in kitchen to include white cabinetry, SS appliances, counters and pantry. All main level has brand new VINYL flooring, whole home was professionally painted, all light fixtures are new, brand new 60 gal WH, new HVAC, bathrooms are fully updated. Both bedrooms are huge and both have full WIC, LOFT area upstairs, patio w/ gorgeous pond views, NEST therm and door bell, garage door updates, ALL WINDOW TREATMENTS STAY and the list goes on of things YOU DON'T have to worry about because these owners already did!
$295,000
Ivy Cedar Lake, IN
- Type:
- Single Family
- Sq.Ft.:
- 1,271
- Status:
- NEW LISTING
- Beds:
- 3
- Lot size:
- 0.26 Acres
- Year built:
- 1970
- Baths:
- 2.00
- MLS#:
- 803543
- Subdivision:
- Utopia
ADDITIONAL INFORMATION
Beautiful brick ranch home with spacious fenced in yard and oversized driveway leading to detached 2-car garage in Utopia subdivision. 3 bedroom, 1.5 bath with nice sized laundry/mud room. Hanover schools and no HOA! Newer life-proof flooring in family room and kitchen. Original hardwood flooring in bedrooms and hallway. Tons of heavy duty storage shelving in attic that is easy to access with drop-down stairs. Newer water heater (2022). Garage has 50 amp subpanel with camper 30 amp service. Convenient location to schools, shopping, dining and the lake.
$285,000
136th Cedar Lake, IN
- Type:
- Single Family
- Sq.Ft.:
- 1,960
- Status:
- Active
- Beds:
- 3
- Lot size:
- 0.39 Acres
- Year built:
- 1951
- Baths:
- 1.00
- MLS#:
- 803383
- Subdivision:
- Utopia Unit 1
ADDITIONAL INFORMATION
One level living on a large lot in Cedar Lake!Come see yourself in this beautiful ranch home with a spacious living room and kitchen, both bright with natural light. But that's not the best part: The Great Room off the back of the house is SPECTACULAR!Huge room with lofted and beamed ceilings, this is a perfect space for a rec room, a great room, family room - many options with this incredible space!Three ample sized bedrooms can accommodate family, friends, and even a home office! The attached garage is easily sized at 2.5 cars, providing room for your cars plus storage!Don't forget the yard! This spacious lot offers privacy and plenty of room to garden, play, and relax.Don't wait on this one, come see it right away!
$324,900
Clover Cedar Lake, IN
- Type:
- Townhouse
- Sq.Ft.:
- 1,703
- Status:
- Active
- Beds:
- 2
- Lot size:
- 0.13 Acres
- Year built:
- 2022
- Baths:
- 2.00
- MLS#:
- 803398
- Subdivision:
- Rose Garden Estates
ADDITIONAL INFORMATION
Embrace the essence of main level living in this residence boasting a thoughtful open concept design flooded with natural light, creating an inviting ambiance from the moment you enter. The spacious living area seamlessly flows into the heart of the home: the kitchen.Prepare to be impressed by the culinary haven awaiting you. The kitchen is a dream, featuring ample storage and quartz counter space, perfectly complemented by a remarkable 14-foot island. Whether you're hosting gatherings or enjoying your mornings, this kitchen is equipped to handle it all with grace and style.Venture outdoors and discover your own retreat. Two patios adorn the side yard and backyard, providing the ideal settings for an outdoor meal, morning coffee, or simply basking in the beauty of nature. This home also has no other homes behind it making the back patio feel like an outdoor getaway. This home has the comfort of two spacious bedrooms and two bathrooms. The primary bedroom is complete with its own en-suite and walk-in closets.Rose Garden Estates offers more than just a place to live; it's a lifestyle. The community offers a pool & pool house, playground areas, and walking paths. Immerse yourself in the beauty of Cedar Lake, with its picturesque surroundings and atmosphere. This home's location is great for quick access to entertainment, dining, shopping, and even the lake itself.
$539,900
Beacon Pointe Cedar Lake, IN
- Type:
- Single Family
- Sq.Ft.:
- 2,301
- Status:
- Active
- Beds:
- 4
- Lot size:
- 0.26 Acres
- Year built:
- 2024
- Baths:
- 3.00
- MLS#:
- 803389
- Subdivision:
- Beacon Pointe Un 5
ADDITIONAL INFORMATION
Welcome home to this BRAND NEW build! These don't come by often! This is our Belford 1.5 story home with main floor EN-SUITE and DEN! The exterior of this home features gorgeous LP Smart Side as well as vinyl siding, modern black Marvin windows w/matching garage door. As you enter there is a grand foyer that leads into the great room w/ soaring 20 ft ceilings and TONS of natural light! The kitchen boasts 42" tall Medallion cabinets, walk-in-pantry, gorgeous granite counters, tile backsplash and SS appliances coming! Primary bedroom suite complete w/ LUX BATH SUITE, Italian tiled shower, SOAKER TUB and huge WIC all on main level as well as attached den. NO CARPET IN ENTIRE HOME, all floors are luxury vinyl and 100% custom wood staircase. Other 2 baths are fully upgraded with high end QUARTZ counters and 2nd bath has tiled shower. Notable features 2x6 built, Marvin windows, tankless NAVIEN water heater, 12x12 patio, 3 feet depth extension in garage and KOHLER fixtures all in highly desirable Beacon Pointe West!
$349,900
Mill Creek Cedar Lake, IN
- Type:
- Single Family
- Sq.Ft.:
- 1,880
- Status:
- Active
- Beds:
- 2
- Lot size:
- 0.14 Acres
- Year built:
- 2022
- Baths:
- 2.00
- MLS#:
- 803887
- Subdivision:
- Mill Crk Sub Ph 5
ADDITIONAL INFORMATION
Welcome to your new home in this charming paired villa, designed for maintenance-free living and comfort. This ranch-style villa, less than 2 years old, is practically new construction, allowing you to enjoy modern amenities without the new construction price. It boasts 2 spacious bedrooms plus an office, ideal for working from home or accommodating guests, and features 2 full bathrooms, including a private master bathroom. Step inside to a two-story foyer leading into the open floor plan, seamlessly connecting the spacious living room, modern kitchen, and dining area, creating an inviting space perfect for entertaining and everyday living. The sunroom floods the home with natural light, providing a cozy spot to relax with a book or enjoy your morning coffee. Outside, the covered patio offers a wonderful space for outdoor dining or simply unwinding while enjoying the fresh air. One of the best features of this home is the privacy you have while on your covered patio. The property also includes a 2-car attached garage and a convenient laundry room. Plus, with the water softener, window treatments, and screen doors already installed, you can move in and start enjoying your new home right away. Don't miss the chance to make this beautiful, hassle-free villa your own. It's the perfect blend of comfort, convenience, and style, with the added benefit of savings on essential home features.
$675,000
Wicker Cedar Lake, IN
- Type:
- Single Family
- Sq.Ft.:
- 3,816
- Status:
- Active
- Beds:
- 3
- Lot size:
- 6.41 Acres
- Year built:
- 1973
- Baths:
- 3.00
- MLS#:
- 803342
- Subdivision:
- --
ADDITIONAL INFORMATION
Sprawling ranch oasis on expansive 6.41 acres! The grand entryway welcomes you to the large living room with fireplace. The dining room is accessible from the eat-in kitchen with a walk-in pantry and ample cabinet space. The primary bedroom is complete with its full wall closet space and additional closet in the ensuite. Down the hall are two sizable bedrooms, a bonus room ideal for a fourth bedroom or office/library, a second bath (full), and a third bath with a six jet whirlpool, walk-in shower and closet. The great room has a wood burning fireplace, a nine foot sliding door that leads to the large brick patio to enjoy nature's beauty! The generously sized heated 3.5 car garage is accessible from the back of the home, it also contains a utility tub, floor drain, cabinets and perfect for storing recreational gear and more. A built-in vacuum system making cleaning a breeze! Main floor laundry room has plenty of cabinets, closet, washer and dryer stay, a sink and trash compactor. The basement has ample storage, water softener (rented), electric hot water heater, electric furnace, second electric furnace is accessible in the concrete crawlspace, an added-on wood burning furnace that heats the entire home, utility sink, sump pump and ejector pit. Unleash your creativity in the massive attic for additional bedrooms, theater or game room. Scenic views from nearly every room! Well and septic. Detached outbuilding over 2,000SF can be used as additional storage for recreational toys or work space. Home SOLD AS IS. Escape to tranquility and enjoy stunning scenery on your own acreage, all within reach of town amenities and easy commuting!
$179,500
Butternut Cedar Lake, IN 04630
- Type:
- Single Family
- Sq.Ft.:
- 1,000
- Status:
- Active
- Beds:
- 3
- Lot size:
- 0.16 Acres
- Year built:
- 1949
- Baths:
- 1.00
- MLS#:
- 803326
- Subdivision:
- Lake Shore Add
ADDITIONAL INFORMATION
Three blocks from Cedar Lake Tranquil subdivision Lake Shore, small ranch 3 bedroom, 1000sq ft of cozy living space, great neighborhood, Hanover Twp., Convenience to schools and schools
$309,900
Madison Cedar Lake, IN 00755
- Type:
- Single Family
- Sq.Ft.:
- 1,561
- Status:
- Active
- Beds:
- 3
- Lot size:
- 0.29 Acres
- Year built:
- 2024
- Baths:
- 2.00
- MLS#:
- 803270
- Subdivision:
- Summer Winds Un 2
ADDITIONAL INFORMATION
NEW CONSTRUCTION READY NOW - This charming ranch paired home includes a spacious 3BR and 2BA with 1561SF of living area. The well lit foyer with skylight welcomes you into the open concept floor plan with beautiful luxury vinyl plank flooring. The large kitchen offers a SS GE appliance package, white cabinetry with plenty of storage space and quartz counters. The vaulted Great Room offers plenty of space to relax or entertain. The primary bedroom includes its own bath with vanity sink, step-in tiled shower and a generous size walk-in closet. The 2 car garage is insulated, drywalled, and painted. With maintenance free living included enjoy more of your time outdoors on the covered patio. Beautifully landscaped yard includes an irrigation system. *Landscape to be completed by end of month.
$169,000
128th Cedar Lake, IN
- Type:
- Single Family
- Sq.Ft.:
- 1,381
- Status:
- Active
- Beds:
- 2
- Lot size:
- 0.35 Acres
- Year built:
- 2023
- Baths:
- 1.00
- MLS#:
- 803263
ADDITIONAL INFORMATION
1381 SQ FT 2 BDRM / 1 BATH....OVERSIZED GARAGE 28 X 30 (built in 2006)...large 100 X 150 lot....UPDATES including newer foundation, roof, windows & siding. The garage and outside of the home are in great shape...This inside full bath is finished...The rest of the inside is in rough shape and the buyer should plan on an interior rehab with the exception of the bathroom...The home is located at the end of a quiet street within walking distance to 3 different LAKEFRONT public PARKS, the DNR boat launch, restaurants & shopping...CROWN POINT schools...CHEAP TAXES...THE HOME IS BEING SOLD AS IS AND WILL REQUIRE A CASH PURCHASE...There is an additional buildable 100 X 125 lot behind this property that could also be purchased.
$164,999
128th Cedar Lake, IN
- Type:
- Single Family
- Sq.Ft.:
- 648
- Status:
- Active
- Beds:
- 2
- Lot size:
- 0.1 Acres
- Year built:
- 1928
- Baths:
- 1.00
- MLS#:
- 803259
- Subdivision:
- Highgrove
ADDITIONAL INFORMATION
WHY RENT WHEN YOU CAN OWN IN CEDAR LAKE with CROWN POINT SCHOOLS!!! This REMODELED STARTER HOME is the ideal place to start. The features include: New Roof (2023), NEW VINYL PLANK FLOORING, updated BATHROOM AND KITCHEN and so much more! ONE of the main conveniences of this house will be that it comes with a Refrigerator, Stove, Water Softener, Washer and Dryer (all personal property neg) so all the buyer has to do is move right in. THE LARGE SIZED LOT is equipped with a deck ideal for relaxing and entertaining! In REAL ESTATE THE OLD ADAGE IS LOCATION LOCATION LOCATION AND this house has it. LOCATED A HALF block from the BOYS and GIRLS CLUB, 2 blocks from LEMON LAKE, and a half mile from the CEDAR LAKE BOAT DOCK- the opportunities are endless for RECREATION. Arrange to see this today and OWN A PIECE OF THE AMERICAN DREAM!!!!!
$389,900
Wilmington Cedar Lake, IN
- Type:
- Single Family
- Sq.Ft.:
- 2,466
- Status:
- Active
- Beds:
- 4
- Lot size:
- 0.31 Acres
- Year built:
- 2010
- Baths:
- 3.00
- MLS#:
- 803248
- Subdivision:
- Centennial Sub
ADDITIONAL INFORMATION
Welcome to your future home in charming Cedar Lake, Indiana!! Nestled in a serene neighborhood, this exquisite 2-story home boasts 4 bedrooms, 2.5 baths, and the potential for endless possibilities with a full, unfinished basement. Step inside and be greeted by an inviting atmosphere that combines comfort and style. The main level features a spacious living area with a fireplace, and a guestroom - perfect for gatherings or quiet, cozy nights. The well-equipped kitchen is a chef's dream, complete with modern appliances, ample counter space, spacious pantry and a convenient island. Upstairs, you'll find the tranquil main bedroom suite, offering a peaceful retreat after a long day. Two additional upstairs bedrooms provide plenty of space, each designed with comfort in mind. But that's not all - this home also offers a full, unfinished basement, waiting for your personal touch. Whether you envision a home gym, a playroom, or a workshop, the possibilities are endless. Outside, the expansive yard complete with pergola and additional storage shed, provides the ideal setting for outdoor gatherings, or simply enjoying your morning coffee on the patio. And with easy access to nearby amenities, pool, playground, parks, and schools, this home truly offers the perfect blend of comfort, convenience, and community. Don't miss out on the opportunity to make this stunning Cedar Lake residence your own. The amenities of the property are too many to list, but among them are Engineered hardwood throughout the main level, tinted windows in the great room for energy efficiency, brand new carpet upstairs, Ring Doorbell in front & Ring Spotlight Camera in the backyard are among MANY others!! See the attached documents for a complete list of upgrades on this beautiful home!
$550,000
143rd Cedar Lake, IN
- Type:
- Single Family
- Sq.Ft.:
- 3,960
- Status:
- Active
- Beds:
- 5
- Lot size:
- 0.24 Acres
- Year built:
- 2021
- Baths:
- 3.00
- MLS#:
- 803129
- Subdivision:
- Rose Garden Estates
ADDITIONAL INFORMATION
Welcome home to this luxurious open concept FIVE bedroom ranch home in Northwest Indiana's premier subdivision, Rose Garden Estates. Step inside this sprawling home, situated on a cul-de-sac on a private lot on a pond. Boasting a fully finished, insulated basement equipped with a theatre room, kitchenette and large rec room. The three-car garage is an added bonus. Step outside to your summer oasis just steps away from the clubhouse pool and splashpad. The backyard comes complete with a covered porch and a large concrete patio where you can enjoy the peaceful view of the pond. Don't miss the opportunity for resort style living with close proximity to the lake!
$274,500
Pickett Cedar Lake, IN
- Type:
- Single Family
- Sq.Ft.:
- 1,429
- Status:
- Active
- Beds:
- 2
- Lot size:
- 0.12 Acres
- Year built:
- 2018
- Baths:
- 2.00
- MLS#:
- 803116
- Subdivision:
- Centennial Sub
ADDITIONAL INFORMATION
Move in ready, maintenance free unit. Home has been lovingly cared for and immaculate. Very spacious Great Room open to well appointed Kitchen with huge island and all appliances. Main bedroom has its own 3/4 bath and walk in closet. Conveniently located Laundry Room just steps from Kitchen and door to attached garage. Bringing in groceries, etc. will be a breeze. Sliding door from dining area leads to patio. Water softener is owned and included along with all appliances.
$324,500
White Oak Cedar Lake, IN
- Type:
- Single Family
- Sq.Ft.:
- 1,463
- Status:
- Active
- Beds:
- 2
- Lot size:
- 1.24 Acres
- Year built:
- 1976
- Baths:
- 2.00
- MLS#:
- 803096
- Subdivision:
- Hanover Hills
ADDITIONAL INFORMATION
Little bit of country living RANCH with two-three bedrooms and 1 3/4 baths sits on 1ac+. One owner home that was well cared for, huge open foyer, step down living area with fireplace, casual dining and kitchen area. Two bedrooms (see remarks) and 1 3/4 baths and main floor laundry room. Staircase leads to a partially finished basement with an exterior ingress/egress side door. Large covered patio area with rear yard privacy screening. Four (4) car attached garage, well cared for home but will need updating. Close to all major highways and Illinois border.
$749,000
Wicker Cedar Lake, IN
- Type:
- Single Family
- Sq.Ft.:
- 2,436
- Status:
- Active
- Beds:
- 3
- Lot size:
- 6.3 Acres
- Year built:
- 1954
- Baths:
- 3.00
- MLS#:
- 803181
ADDITIONAL INFORMATION
Lightly wooded Acreage in Unincorporated Cedar Lake on Rt. 41/Wicker Ave with easy access to major highways & shopping. This 3 possible 4 BR 2 bth home on an unfinished walk-out basement is just waiting for your personal touches. An oversized front deck welcomes you to a semi open concept main floor with the kitchen & oversized dining/living room with wood burning FP & French doors leading to the deck, with 2 bedrooms on the main floor with a full bath. Upstairs offers a primary ensuite setup just waiting for your personal touches, den area that leads to the bedroom, & 3/4 bath & Office (potential 4th BR). The unfinished walk-out basement offers many options & has a half bath & washer & dryer. There is a newly dug pond & the property stretches back to the railroad tracks. Seller is still doing some projects on the home; the Home is SOLD AS IS!
$399,000
Wicker Cedar Lake, IN
- Type:
- Single Family
- Sq.Ft.:
- 2,436
- Status:
- Active
- Beds:
- 3
- Lot size:
- 1 Acres
- Year built:
- 1954
- Baths:
- 3.00
- MLS#:
- 803182
ADDITIONAL INFORMATION
Lightly wooded 1 acre in Unincorporated Cedar Lake on Rt. 41/Wicker Ave with easy access to major highways & shopping. This 3 possible 4 BR 2 bth home on an unfinished walk-out basement is just waiting for your personal touches. An oversized front deck welcomes you to a semi open concept main floor with the kitchen & oversized dining/living room with wood burning FP & French doors leading to the deck, with 2 bedrooms on the main floor with a full bath. Upstairs offers a primary ensuite setup just waiting for your personal touches, den area that leads to the bedroom, & 3/4 bath & Office (potential 4th BR). The unfinished walk-out basement offers many options & has a half bath & washer & dryer. Home with Additional acreage available see MLS #803181 Home is being SOLD AS IS, owner is still doing some work to the home.
$319,900
129th Cedar Lake, IN
- Type:
- Single Family
- Sq.Ft.:
- 1,932
- Status:
- Active
- Beds:
- 4
- Lot size:
- 0.53 Acres
- Year built:
- 1977
- Baths:
- 2.00
- MLS#:
- 803006
- Subdivision:
- Lemon Lake Estates 02
ADDITIONAL INFORMATION
Welcome to Lemon Lake Estates, where this charming 4-bedroom, 2-bathroom home awaits you. Nestled on over half an acre, this residence boasts recent updates and features that elevate its appeal.Step inside to discover a spacious main level showcasing a cozy living room, a kitchen with ample cabinets, and an adjacent dining area, perfect for hosting gatherings with friends and family. Upstairs, you'll find three bedrooms complemented by a full bath, offering comfort and convenience.The lower level offers versatility with a fourth bedroom, which could double as an office, a recreation room for entertainment, and a convenient laundry area.Recent updates include new siding, roof, windows, gutters, soffit, and fascia, all replaced in 2021, ensuring durability and energy efficiency. The A/C unit was replaced in 2022, promising comfort during warmer months, while the water pressure tank was replaced in 2023.Stainless steel kitchen appliances were all upgraded in 2021, offering modern convenience and style.Located within the sought-after Crown Point School District, this home offers not only a prime location but also easy access to Lemon Lake Park, just a short stroll away.Outside, the fenced backyard provides ample space for outdoor activities, offering even more room to roam and enjoy the outdoors.Don't miss this opportunity to make this Lemon Lake Estates gem your new home sweet home.
Albert Wright Page, License RB14038157, Xome Inc., License RC51300094, albertw.page@xome.com, 844-400-XOME (9663), 4471 North Billman Estates, Shelbyville, IN 46176

The content relating to real estate for sale and/or lease on this Web site comes in part from the Internet Data eXchange (“IDX”) program of the Northwest Indiana REALTORS® Association Multiple Listing Service (“NIRA MLS”). and is communicated verbatim, without change, as filed by its members. This information is being provided for the consumers’ personal, noncommercial use and may not be used for any other purpose other than to identify prospective properties consumers may be interested in purchasing or leasing. The accuracy of all information, regardless of source, is deemed reliable but is not warranted, guaranteed, should be independently verified and may be subject to change without notice. Measurements are solely for the purpose of marketing, may not be exact, and should not be relied upon for loan, valuation, or other purposes. Featured properties may not be listed by the office/agent presenting this information. NIRA MLS MAKES NO WARRANTY OF ANY KIND WITH REGARD TO LISTINGS PROVIDED THROUGH THE IDX PROGRAM INCLUDING, BUT NOT LIMITED TO, ANY IMPLIED WARRANTIES OF MERCHANTABILITY AND FITNESS FOR A PARTICULAR PURPOSE. NIRA MLS SHALL NOT BE LIABLE FOR ERRORS CONTAINED HEREIN OR FOR ANY DAMAGES IN CONNECTION WITH THE FURNISHING, PERFORMANCE, OR USE OF THESE LISTINGS. Listings provided through the NIRA MLS IDX program are subject to the Federal Fair Housing Act and which Act makes it illegal to make or publish any advertisement that indicates any preference, limitation, or discrimination based on race, color, religion, sex, handicap, familial status, or national origin. NIRA MLS does not knowingly accept any listings that are in violation of the law. All persons are hereby informed that all dwellings included in the NIRA MLS IDX program are available on an equal opportunity basis. Copyright 2024 NIRA MLS - All rights reserved. 800 E 86th Avenue, Merrillville, IN 46410 USA. ALL RIGHTS RESERVED WORLDWIDE. No part of any listing provided through the NIRA MLS IDX program may be reproduced, adapted, translated, stored in a retrieval system, or transmitted in any form or by any means, electronic, mechanical, p
Cedar Lake Real Estate
The median home value in Cedar Lake, IN is $313,500. This is higher than the county median home value of $149,900. The national median home value is $219,700. The average price of homes sold in Cedar Lake, IN is $313,500. Approximately 68.9% of Cedar Lake homes are owned, compared to 17.11% rented, while 13.99% are vacant. Cedar Lake real estate listings include condos, townhomes, and single family homes for sale. Commercial properties are also available. If you see a property you’re interested in, contact a Cedar Lake real estate agent to arrange a tour today!
Cedar Lake, Indiana has a population of 12,024. Cedar Lake is more family-centric than the surrounding county with 34.59% of the households containing married families with children. The county average for households married with children is 27.3%.
The median household income in Cedar Lake, Indiana is $70,702. The median household income for the surrounding county is $52,559 compared to the national median of $57,652. The median age of people living in Cedar Lake is 34.5 years.
Cedar Lake Weather
The average high temperature in July is 83.8 degrees, with an average low temperature in January of 14.4 degrees. The average rainfall is approximately 39.3 inches per year, with 29.3 inches of snow per year.
