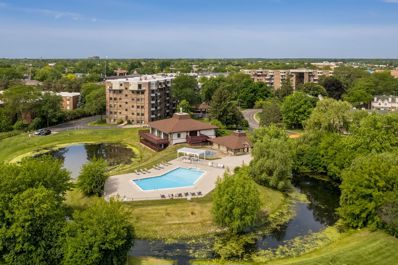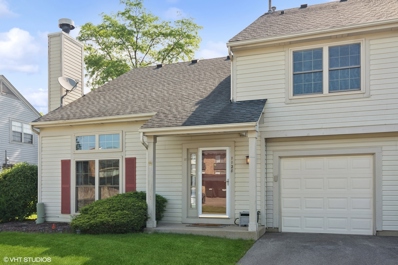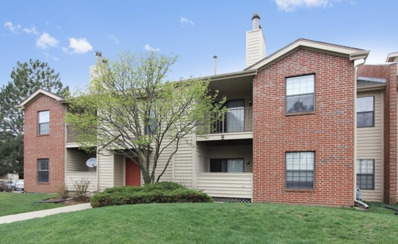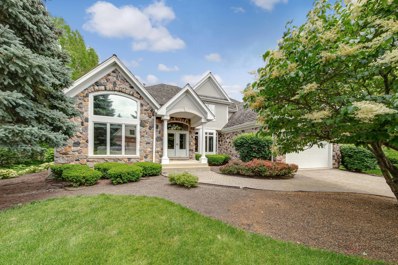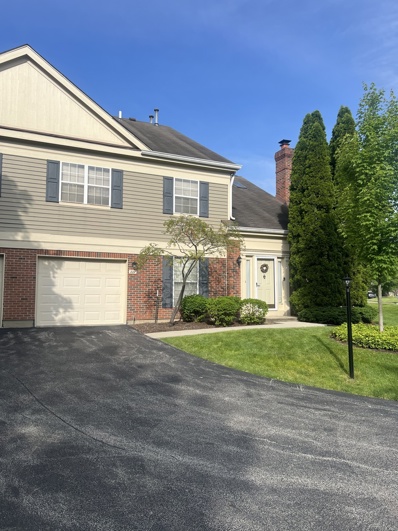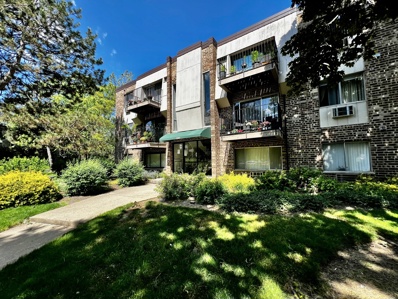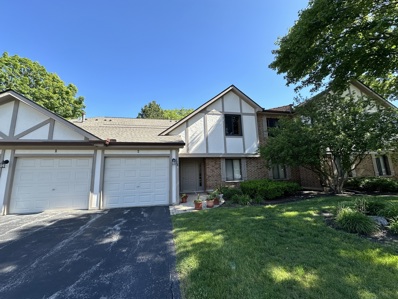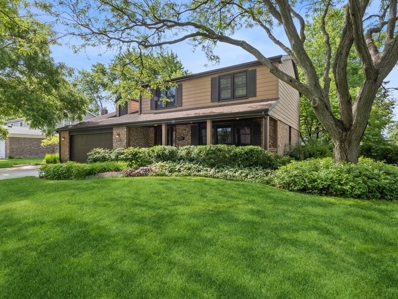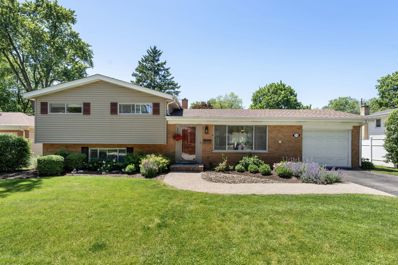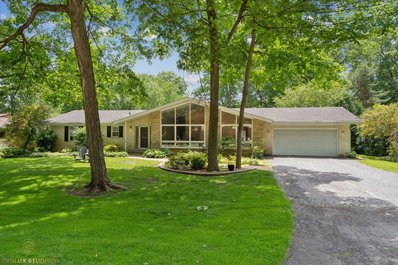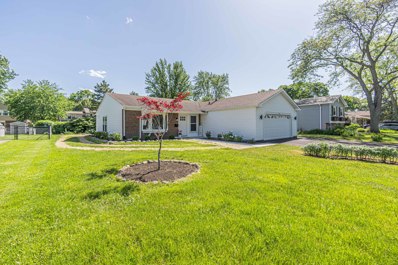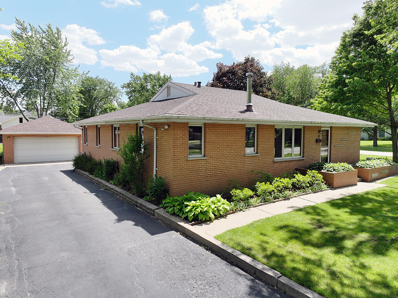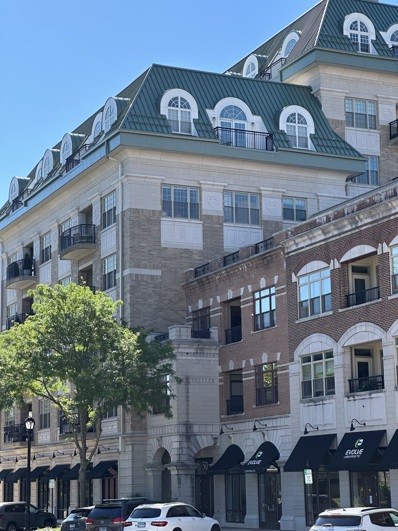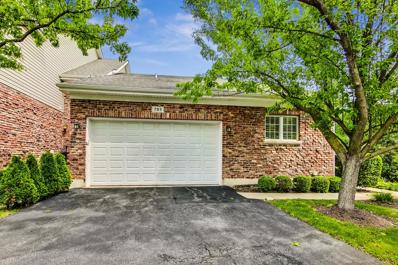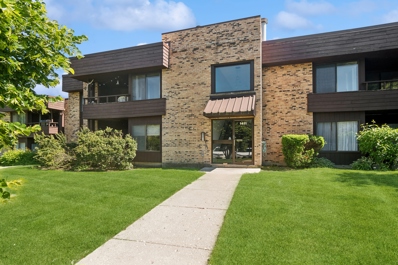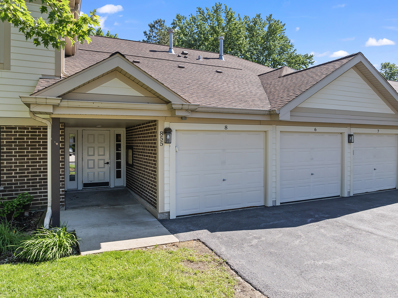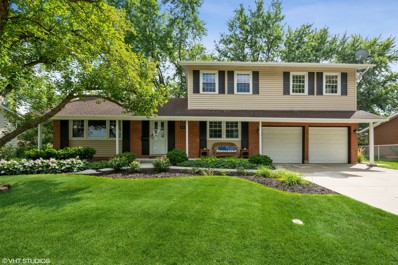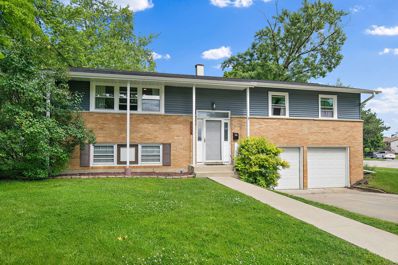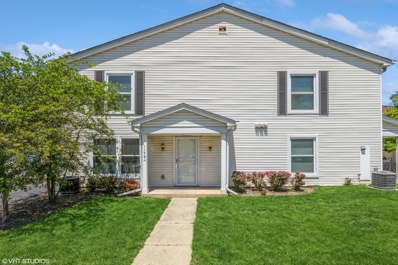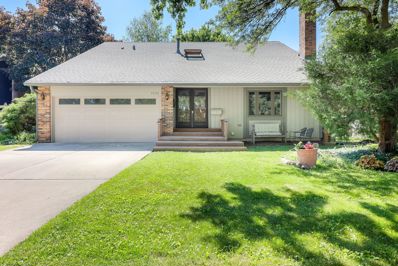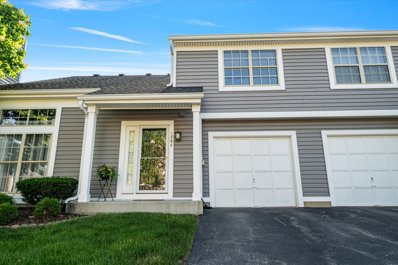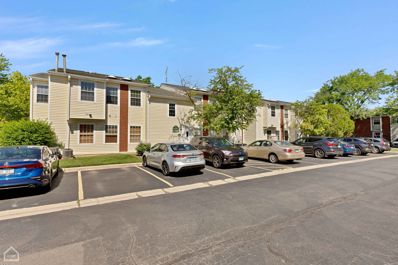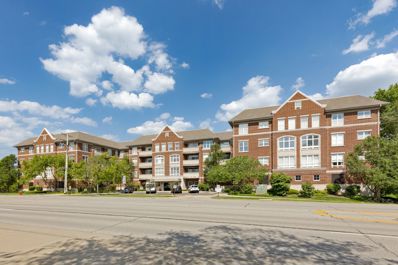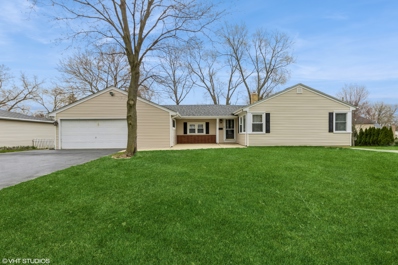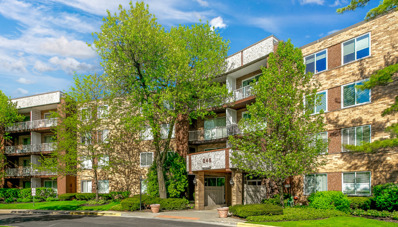Palatine IL Homes for Sale
- Type:
- Single Family
- Sq.Ft.:
- n/a
- Status:
- NEW LISTING
- Beds:
- 2
- Year built:
- 1979
- Baths:
- 2.00
- MLS#:
- 12073803
- Subdivision:
- San Tropai
ADDITIONAL INFORMATION
Move-in ready 2 bedrooms/ 2 bathrooms with private balcony condominium is a dream realized! Its open-concept layout welcomes you with a contemporary and expansive ambiance, highlighted by an exquisite granite countertop, open floor plan with large kitchen and breakfast bar, plenty of cabinets, and stainless steel appliances. Large living and dining room. Wood laminate floor throughout. Parking is effortless fourth with the inclusion of a garage and guest parking, ensuring a hassle-free experience for both residents and visitors. This condominium surpasses expectations with additional amenities such as a refreshing pool, a well-appointed exercise area, and the added convenience of an elevator. *WINDOWS 2021 *2022 REFRIGARATOR BIG UTILITY/STORAGE ROOM. PLENTY OF CLOSET SPACE.
- Type:
- Single Family
- Sq.Ft.:
- 1,155
- Status:
- NEW LISTING
- Beds:
- 2
- Year built:
- 1986
- Baths:
- 2.00
- MLS#:
- 12073761
ADDITIONAL INFORMATION
This bright and sunny 2 story, 2 bedroom, 1.5 bath, end unit townhome features an open floor plan with new LVP flooring, cathedral ceilings, huge windows and a woodburning fireplace. Kitchen features stainless steel appliances and pantry, leading to the stackable laundry, half bath and deep 1-car garage. Outside you'll find a semi-private patio perfect for summer grilling and eating outdoors. Up stairs you'll find a large primary bedroom featuring walk-in closet, large windows and direct access to the shared full bath. Generously sized second bedroom features large closet and windows. All new siding, gutters and trim coming this summer! Low HOA fees for amenities such as clubhouse, pool, tennis and basketball courts. Close to the Deer Grove forest preserve, shopping and dining. Investor friendly.
- Type:
- Single Family
- Sq.Ft.:
- 1,000
- Status:
- NEW LISTING
- Beds:
- 2
- Baths:
- 2.00
- MLS#:
- 12073337
ADDITIONAL INFORMATION
DON'T MISS spacious 2-bedroom, 2-bathroom condominium that combines comfort and convenience. With an open and airy atmosphere thanks to vaulted ceilings in the living room, this condo is a delightful space to call your own. Gather around the inviting fireplace with a wrap-around mantle for cozy evenings. You'll love the private balcony, complete with a handy storage closet.This condo community offers a host of amenities, including indoor and outdoor pools, a clubhouse, an exercise room, a playground, bicycle racks, and a dog park. Whether you're in the mood for a swim or looking to stay active, this community has you covered. Conveniently situated near the forest preserve, schools, restaurants, expressways, and the ever-popular Deer Park shopping center, you'll have easy access to a wide range of entertainment options and daily necessities. What's more, the HOA fees are a reasonable $211 per month and include two parking spaces. Investors take note - this complex is investor-friendly, offering an excellent opportunity for those looking to expand their real estate portfolio
- Type:
- Single Family
- Sq.Ft.:
- 3,533
- Status:
- NEW LISTING
- Beds:
- 4
- Lot size:
- 0.24 Acres
- Year built:
- 1996
- Baths:
- 4.00
- MLS#:
- 12071427
- Subdivision:
- Sanctuary Cove
ADDITIONAL INFORMATION
Stunning Sanctuary Cove home on a quiet cul-de-sac overlooking peaceful pond. Meticulously maintained home w/soaring ceilings, 2 story brick fireplace, 1st floor primary bedroom suite with luxury bath, 2 walk-in closets, door to screened porch. Kitchen open to family room-both overlooking what feels like your own sanctuary. All bedrooms offer great room sizes & closets. Deck, 3 car garage. 2 New furnaces 2022. Convenient location near shopping, access to highways. AS-IS.
Open House:
Sunday, 6/9 5:00-7:00PM
- Type:
- Single Family
- Sq.Ft.:
- 1,200
- Status:
- NEW LISTING
- Beds:
- 2
- Year built:
- 1989
- Baths:
- 2.00
- MLS#:
- 12072879
- Subdivision:
- Bent Creek
ADDITIONAL INFORMATION
Fantastic Find! Rarely Available Corner End Unit and Cul de Sac! Quiet Neighborhood , Steps away from serene walking Path! Inside you are greeted with a sun drenched living space with Vaulted ceilings and sky lights, Lower level has entrance to your private patio, Kitchen, Half bath, Dinning and Large Living, Upstairs Is a huge loft overlooking the bottom level, 2 Bedrooms, Laundry, Large Jack and Jill Bathroom, Extra Large walk in closet. 1 Car Garage with plenty of parking for guests. Luxurious landscaping and Huge grass Lot!
- Type:
- Single Family
- Sq.Ft.:
- 1,200
- Status:
- Active
- Beds:
- 3
- Year built:
- 1974
- Baths:
- 2.00
- MLS#:
- 12065974
ADDITIONAL INFORMATION
Well-maintained 3-bed, 2-bath condo in the Brentwood Complex in Palatine offers a comfortable and convenient living experience. Situated on the first floor, the condo features separate living and dining rooms with wood tiles, 3 spacious bedrooms, and 2 full bathrooms that have been recently updated, including a master suite. The kitchen is equipped with maple cabinets, providing ample storage space. The property is currently occupied with long time tenant, lots of parking is available next to the building for residents and guests. Additionally, laundry facilities are conveniently located within the complex. Great location, close to schools, shopping, and restaurants within walking distance, and easy access to transportation and Route 53. HOA covers essential utilities such as heat, water, and gas, as well as common area insurance, snow removal, and maintenance. The complex has a pool, clubhouse, 2 playgrounds, a gazebo, green spaces, and a storage area. This condo offers a blend of comfort, convenience, and community living, making it an ideal place to call home.
- Type:
- Single Family
- Sq.Ft.:
- n/a
- Status:
- Active
- Beds:
- 2
- Year built:
- 1984
- Baths:
- 2.00
- MLS#:
- 12072241
- Subdivision:
- Deerpath Manor
ADDITIONAL INFORMATION
This home has a great floor plan. Located on the 2nd floor, this two bedroom, 2 full bath, open concept with vaulted ceiling in the great room, both bedrooms have access to the large deck, the primary bedroom has a nice sized walk in closet and its own full bath, the great room has plenty of light with a slider to the large deck, the bedrooms offer separation from each other for great privacy, there is an attached one car garage with room for 1 to 2 cars in the driveway space, this is a great location convenient to shopping, restaurants and more, easy access to get to the highway to make your commute much easier, Come see this wonderful condo today!
$535,000
241 E Russet Way Palatine, IL 60067
- Type:
- Single Family
- Sq.Ft.:
- 2,551
- Status:
- Active
- Beds:
- 4
- Lot size:
- 0.29 Acres
- Year built:
- 1973
- Baths:
- 3.00
- MLS#:
- 12043991
- Subdivision:
- Reseda West
ADDITIONAL INFORMATION
Spacious brick & hardy siding, 4 BR two-story home in desirable Reseda West Subdivision. Kitchen has Thermador range & SS refrig, double oven w/informal dining and separate formal dining room. A spacious sun room w/vaulted ceilings overlooks the fenced yard w/brick paver patio. Primary bedroom has hwd floors, new vanity & nice closet space w/convenient laundry chute. Family room & Living Room are generous in size. The full basement provides additional living space. Park across the street, leisure trails down the street & near schools, shopping & transportation - great place to call home.
- Type:
- Single Family
- Sq.Ft.:
- 1,221
- Status:
- Active
- Beds:
- 3
- Lot size:
- 0.22 Acres
- Year built:
- 1960
- Baths:
- 2.00
- MLS#:
- 12070561
ADDITIONAL INFORMATION
Welcome to this beautifully maintained 3-bedroom, 2-bathroom gem in the heart of Palatine! From the moment you step inside, you'll be greeted by the warmth of hardwood floors, an abundance of natural light, and an inviting open floor plan perfect for modern living. The kitchen is a chef's delight, boasting sleek stainless steel appliances and ample storage space, making meal preparation a breeze. The upper level features three spacious, freshly painted bedrooms, each providing a serene retreat. The updated bathroom (2022) adds a touch of luxury with its modern finishes. The lower level offers a fantastic space for entertaining or relaxing, ideal for family gatherings or cozy movie nights. Step outside to discover a backyard paradise, perfect for outdoor activities, gardening, or simply unwinding in your private oasis. This home is conveniently located near Fremd High School, a variety of shops, and offers easy access to highways, ensuring a seamless commute. Don't miss out on the opportunity to make this wonderful property your new home. Schedule your tour today and experience all that this charming residence has to offer!
- Type:
- Single Family
- Sq.Ft.:
- 2,533
- Status:
- Active
- Beds:
- 3
- Lot size:
- 0.5 Acres
- Year built:
- 1967
- Baths:
- 3.00
- MLS#:
- 12062861
- Subdivision:
- Forest Estates
ADDITIONAL INFORMATION
RARELY AVAILABLE BRICK RANCH LOCATED IN SECLUDED FOREST ESTATES! UPDATED KITCHEN, TWO-SIDED FIREPLACE IN LIVING AND FAMILY ROOMS, HARDWOOD FLOORS, LARGE BEDROOMS, 2 1/2 UPDATED BATHS, FINISHED PARTIAL BASEMENT AND IN THE FREMD HIGH SCHOOL DISTRICT! SO CLOSE TO ALL OF THE AMENITIES YOU WANT AND ON A BEAUTIFUL, SERENE, 1/2 ACRE LOT WITH DECK, GAZEBO AND PLENTY OF TREES. REACH OUT AND MAKE YOUR APPOINTMENT TODAY.
- Type:
- Single Family
- Sq.Ft.:
- n/a
- Status:
- Active
- Beds:
- 4
- Lot size:
- 0.23 Acres
- Year built:
- 1973
- Baths:
- 2.00
- MLS#:
- 12071939
ADDITIONAL INFORMATION
Welcome Home to this Gorgeous REDONE, Move-In Ready, 4 BEDROOMS, 2 FULL BATHROOMS Solid Ranch in the very Desirable Subdivision of Palatine. BRAND NEW KITCHEN opens to Dining Room, Living Room and Family Room - really the showstopper of the house. The Kitchen includes BRAND NEW Custom Cabinets, Quartz Countertops, Stainless-Steel Appliances, Hood, and NEW LIGHTING FIXTURES throughout. Fireplace in the Family Room. Master Bedroom with Full Bathroom and Large Closet with Organizer. BRAND NEW 2 FULL BATHS. Neutral Colors - New Paint. BRAND NEW FLOORS throughout. As you walk through the front door, you'll be greeted by an abundance of natural light flowing throughout. Laundry with Brand New Washer and Dryer. New Lighting throughout. New Front Door and New Closets Doors. Once you walk out to the BACKYARD you will be able to relax on the Large, BRAND-NEW CONCRETE PATIO and enjoy an amazing space to Entertain. 2.5 CAR GARAGE offers even more storage space. BRAND NEW ASPHALT DRIVEWAY for 4 cars. BRAND NEW CONCRETE SIDEWALK in front of the house. BRAND NEW BEAUTIFUL LANDSCAPING. The Home is conveniently located. Close to Lincoln Elementary School, Palatine High School. Walking distance to: Parks, Nature Preserves, Golf Course and minutes to Shopping, Restaurants, Downtown Palatine, Train Station, Library. Easy access to Expressway & Tollway transportation. This is the Home you have been waiting for! Come and see to experience the beautifully detailed rehab which will provide peace and comfort for your family! A great opportunity!!!
Open House:
Sunday, 6/9 3:00-5:00PM
- Type:
- Single Family
- Sq.Ft.:
- 2,200
- Status:
- Active
- Beds:
- 3
- Lot size:
- 0.49 Acres
- Year built:
- 1954
- Baths:
- 3.00
- MLS#:
- 12071729
- Subdivision:
- Chestnut Woods
ADDITIONAL INFORMATION
Discover the epitome of suburban elegance in this sought-after area, where your search for the perfect ranch home culminates in unparalleled sophistication and comfort. Featuring the acclaimed Fremd School District, this stately residence stands proudly on nearly half an acre of exquisite, flat land, framed by a majestic brick exterior that exudes a timeless allure. Boasting three generously sized bedrooms and two and a half bathrooms, this home promises ample space for relaxation and privacy. The grand primary suite, a sanctuary of tranquility, features a private full bathroom and abundant closet space, ensuring a retreat-like experience in the comfort of your own home. The architectural marvel extends beneath, with a full basement underpinning the original structure and a concrete crawl space beneath the grand addition, offering versatile space and storage solutions. Situated in the prestigious Mcintosh Kenilworth Subdivision of Chestnut Woods, the residence revels in its expansive 96' by 235' lot, nearly a half-acre of landscaped paradise. Step outside to a backyard designed for both serenity and entertainment, where a wide-open deck invites alfresco dining and endless outdoor activities in the vast yard space. This neighborhood, renowned for its proximity to parks, downtown Palatine, and top-ranked schools including Fremd High School, places you in the heart of suburban luxury. Downtown Palatine, with its array of shopping and dining options and convenient Metra train stop, is ensuring all the conveniences of urban living are just a stone's throw from your peaceful suburban retreat. Spanning over 1600 square feet, ranch homes like this are a rarity in today's market. Don't miss the opportunity to own a piece of serenity and sophistication in one of the most coveted locations. This home is not just a living space, it's a lifestyle choice that promises enduring appeal and unmatched quality. Act quickly, as a home like this, in a market like this, simply will not last long!
- Type:
- Single Family
- Sq.Ft.:
- n/a
- Status:
- Active
- Beds:
- 2
- Year built:
- 2006
- Baths:
- 2.00
- MLS#:
- 12068181
- Subdivision:
- The Providence
ADDITIONAL INFORMATION
LUXURY & LOCATION Fabulous 5th floor luxury condo at the highly sought after Providence, nestled in the heart of downtown Palatine. Walking distance to the Metra, restaurants, and shopping! This beautiful contemporary condo is flooded with natural light, high ceilings and travertine tiles throughout. Fantastic kitchen with 42' cherry cabinets, Stainless Steel appliances, granite counters and oversized island space for seating overlooks the family room and dining area. Spacious master bedroom with a walk-in closet and ensuite spa-like bathroom featuring a granite vanity, Kohler soaking tub and a walk-in shower. A second bedroom, second bathroom, and in-unit washer/dryer complete the unit. Building amenities include access to a private party room and beautiful sun deck. The unit comes with 2 heated garage parking spaces and storage. The association covers everything except electricity, leaving nothing to do but move in and enjoy it all!
Open House:
Sunday, 6/9 5:00-7:00PM
- Type:
- Single Family
- Sq.Ft.:
- 2,649
- Status:
- Active
- Beds:
- 3
- Year built:
- 2009
- Baths:
- 3.00
- MLS#:
- 12067992
ADDITIONAL INFORMATION
INTRODUCING SUBURBAN LUXURY! BREATHTAKING END UNIT RANCH TOWNHOME! This 3 bed, 2.1 bath home is ideally located 5 minutes from bustling downtown Palatine. Attractive, W I D E open layout presents with first floor primary suite, dramatic ceilings, gleaming hardwood floors and beautiful plantation shutters throughout bright and airy spaces. Ignite the culinary enthusiast in you in the gourmet kitchen, boasting high-end stainless steel appliances, double ovens, elegant white 42" cabinets, and stunning granite countertops with a convenient breakfast bar. The dedicated dining room flows seamlessly into the living room, making entertaining a breeze! Enjoy direct access to your serene balcony, perfect for summer grilling or sipping your morning coffee or tea in a moment of solitude. DESIRED FIRST FLOOR primary bedroom features two closets and a spa-like ensuite with a soaking tub, walk-in shower, and dual sink vanity. Head downstairs to your ultimate hangout destination, offering a generous rec space, tons of storage and two spacious bedrooms with walk-in closets. Expansive utility and storage room hosts laundry and will keep you organized year-round. Full bathroom with a walk-in shower also on this level. Easy indoor/outdoor hosting offers a walk-out brick paver patio, great for both lounging and play. Quick 5 minute drive to downtown Palatine, shopping, dining, community events, the Metra and more! This ranch townhome combines proximity with modern amenities, creating an inviting and luxurious haven. Welcome home!
- Type:
- Single Family
- Sq.Ft.:
- 1,250
- Status:
- Active
- Beds:
- 2
- Year built:
- 1979
- Baths:
- 2.00
- MLS#:
- 12070937
- Subdivision:
- Forest Edge
ADDITIONAL INFORMATION
Welcome to your new home! This beautifully updated 2-bedroom, 2-bathroom condo offers the perfect blend of modern convenience and cozy comfort. Step inside to find an inviting living area featuring a stunning fireplace, perfect for relaxing evenings. The open floor plan seamlessly connects the living space to a stylish kitchen, equipped with top-of-the-line appliances and ample storage. Enjoy your morning coffee or unwind after a long day on your private walkout balcony, offering a peaceful outdoor retreat. This unit also boasts in-unit laundry for your convenience, making chores a breeze. The primary bedroom features an en suite bathroom, offering a luxurious retreat with privacy and comfort. The second bedroom is equally spacious and versatile! Centrally located in a prime location, you'll have easy access to shopping, dining, and entertainment options, as well as excellent transportation links. Don't miss the opportunity to make this exceptional condo your new home!
- Type:
- Single Family
- Sq.Ft.:
- 1,200
- Status:
- Active
- Beds:
- 3
- Year built:
- 1982
- Baths:
- 2.00
- MLS#:
- 12069856
- Subdivision:
- Kingsbrooke
ADDITIONAL INFORMATION
This newly updated 3-bedroom, 2-bathroom condo is both stunning and spacious, located in an ideal spot just minutes away from Rt 53, Falcon Recreation Center, shops, dining, restaurants, and entertainment. Featuring rare 3 bedrooms and 2 full baths, it has been freshly updated with new carpet, paint, and bathroom fixtures. The sunny kitchen is a highlight, boasting new cabinets, quartz countertops, under-cabinet lighting, stainless steel appliances, new flooring, and an eating area with access to the deck and beautiful open views. The large living room includes a separate dining area, perfect for entertaining. The master bedroom is a standout with its incredible walk-in closet and private updated bathroom. With so many fantastic features and its prime location, this condo is ready for you to move in and make it your own. Plus, enjoy the convenience of a deep one-car garage located near the entrance with a new automatic opener. Don't miss out on the opportunity to see this fantastic condo today!
- Type:
- Single Family
- Sq.Ft.:
- 2,553
- Status:
- Active
- Beds:
- 4
- Lot size:
- 0.21 Acres
- Year built:
- 1967
- Baths:
- 3.00
- MLS#:
- 12053409
- Subdivision:
- Winston Park
ADDITIONAL INFORMATION
Welcome to this beautiful home that effortlessly combines charm, space, and convenience. Set in a quiet, friendly neighborhood, this gem is perfectly situated close to top-rated schools, parks, and shopping. Step inside and you will feel right at home. The foyer, living and dining rooms all boast vaulted ceilings, creating an open and airy atmosphere perfect for relaxing and entertaining. The kitchen is a chef's delight, featuring updated stainless steel appliances, ample cabinet and counter space, and a layout that makes meal prep a breeze. Enjoy cozy evenings in the spacious family room perfect for casual gatherings. A handy powder room and well-equipped laundry room round out the main floor. Upstairs, the primary bedroom features an ensuite bath, while three additional bedrooms and hall bath offer ample space for family, guests, or a home office. Outside, the fully fenced and professionally landscaped backyard is a haven for outdoor activities and gatherings. Imagine summer barbecues on the patio, kids playing on the sprawling grassy lawn, or shooting hoops on the cement driveway with a built-in basketball hoop. The two-car garage provides extra storage space, making it easy to keep everything organized. New furnace in 2024! Completely turnkey, this lovely home is the perfect place to create lasting memories.
- Type:
- Single Family
- Sq.Ft.:
- 1,416
- Status:
- Active
- Beds:
- 4
- Lot size:
- 0.2 Acres
- Year built:
- 1969
- Baths:
- 2.00
- MLS#:
- 12067777
- Subdivision:
- Winston Park
ADDITIONAL INFORMATION
Beautifully updated home situated on a big corner lot in a cul-de-sac right across the street from Twin Lakes Park. Inviting entry with a beautiful banister. Newer vinyl plank floors on the main level. Recessed lighting. Spacious living room with a big picture window. Updated kitchen with island, breakfast bar, quartz countertops, tiled backsplash, new appliances in 2021. Three spacious bedrooms. Updated bath with double sinks & jetted soaking tub. The main level also features a bonus room addition off the kitchen featuring a corner fireplace & sliding glass doors out to the deck. The lower level offers a family room, 4th bedroom, 1/2 bath, & laundry room. 2 car garage. New windows on the main level in 2023. Roof & siding new in 2022. Fenced in yard. Just move right in & enjoy your new home!
- Type:
- Single Family
- Sq.Ft.:
- 1,000
- Status:
- Active
- Beds:
- 2
- Year built:
- 1978
- Baths:
- 2.00
- MLS#:
- 12063998
- Subdivision:
- Heritage Manor
ADDITIONAL INFORMATION
Refreshed, updated & move-in ready 2BD/1.1BTH2 story condo in Heritage Manor. Open, spacious & sunny floor plan freshly painted w/ NEW vinyl plank flooring throughout (2024). LRG living room/dining combo leads into kitchen w/ NEW SS Appliances (2024) & eat-in area. 1/2 bath & laundry on main level. 2 spacious bedrooms on 2nd level. Primary bedroom w/ WIC. Beautifully updated bathrooms (2024)! Move-in in time to enjoy the summer months at the pool within walking distance. Walking trails, park & pond in the neighborhood in addition to lots of common green space to enjoy but not have to maintain! Private, end unit entrance. 1 car attached garage w/ opener. Ample nearby visitor parking. Available for quick close! Investors welcome, as units can be rented.
- Type:
- Single Family
- Sq.Ft.:
- 2,358
- Status:
- Active
- Beds:
- 3
- Lot size:
- 0.21 Acres
- Year built:
- 1972
- Baths:
- 3.00
- MLS#:
- 12066501
- Subdivision:
- Pepper Tree Farms
ADDITIONAL INFORMATION
Come see this mid-century modern home in the highly sought after Palatine school district, that boasts loads of classic charm, from the large wooden steps on the entryway to the beautiful, vaulted ceilings with wooden beams and the cozy woodburning fireplace. The home features a spacious kitchen overlooking the outdoor space, office and first floor laundry. The second floor includes a primary en-suite with bed/bath combo including a sitting are perfect for watching tv or reading a book. Also on the 2nd floor are 2 additional bedrooms and a second full bath with tub and shower combo. The partially finished full basement includes a 4th bed, a rec room and 2 bonus rooms. Step into the fully fenced backyard which is perfect for your family gatherings.
- Type:
- Single Family
- Sq.Ft.:
- 1,155
- Status:
- Active
- Beds:
- 2
- Year built:
- 1986
- Baths:
- 2.00
- MLS#:
- 12067321
ADDITIONAL INFORMATION
Welcome to a newly updated 2 bedroom, 1.5 bath end-unit townhome in the highly desired Knollwood community of Palatine! Well-designed open layout with vaulted ceilings in living room, providing tons of natural light and a spacious feel. Kitchen features brand-new stainless-steel appliances, newer Cherry cabinets, and newer sliding patio doors with built in blinds leading to a semi-private and sunny patio. In-unit washer & dryer set, a completely rebuilt half bath, and an access to the attached 1-car garage with an extra-long driveway. New laminate flooring throughout. Huge master bedroom with a walk-in closet, large windows, and direct access to the full bath. Sizable second bedroom that comfortably fits a king-size bed and more has sufficient space to fit a king size and more. Enjoy the Good Life with a neighborhood Clubhouse, Pool and Tennis Courts - let the Association do the work for you. Location offers Convenience to Everything: close to the Train, Toll Way, Great Shopping and a vast selection of Restaurants; Parks and more. INVESTOR friendly.
- Type:
- Single Family
- Sq.Ft.:
- 650
- Status:
- Active
- Beds:
- 1
- Year built:
- 1983
- Baths:
- 1.00
- MLS#:
- 12035277
ADDITIONAL INFORMATION
GREAT OPPORTUNITY FOR THE FIRST TIME HOME BUYERS OR INVESTORS! 2nd floor unit in the desirable Wyndham Club Condominiums in Palatine. ENJOY the open and bright living room with VAULTED CEILINGS, 2 SKYLIGHTS. You will love the QUALITY and VALUE this condo has to offer. Kitchen updated with FREEZER. SPACIOUS BEDROOM with walk-in closet. Wood laminate floors throughout the apartment. IN-UNIT LAUNDRY. NEWER furnace, A/C and water heater. GREAT AMENITIES include; clubhouse, exercise room, outdoor and indoor pools, tennis court, sauna and more. LOW MAINTENANCE CONDO! Assessment includes; water, landscaping, snow removal and more. CONVENIENT LOCATION with close proximity to Highway 53, shopping centers, grocery and restaurants. INVESTORS FRIENDLY! DO NOT WAIT! Put this one on your list today and MAKE IT YOUR HOME or RENT IT OUT!
- Type:
- Single Family
- Sq.Ft.:
- 1,524
- Status:
- Active
- Beds:
- 2
- Year built:
- 2006
- Baths:
- 2.00
- MLS#:
- 12062492
- Subdivision:
- The Enclave At Quentin
ADDITIONAL INFORMATION
Discover your dream home in this beautifully updated 2 bedroom, 2 bathroom condo, completely renovated in 2022! As you enter, you will notice the luxury vinyl plank flooring throughout, 4" trim and new doors. As an end unit, the home features 9' ceilings and an abundance of windows, ensuring plenty of natural light. The kitchen is equipped with 42" white cabinets with crown molding, new stainless steel appliances, quartz countertops, and a spacious island...made for entertaining! Off the dining area is the balcony with attached gas grill, perfect for relaxing with friends and family. The owner's suite is expansive (built-in wardrobes are included) The attached bath was also recently updated and includes quartz countertops, a higher height vanity, ceramic tile flooring, and a separate shower. The second bedroom is a great size and the guest bath has a new vanity and tub/shower with ceramic surround. Closet space will never be an issue with two large walk-in closets, two sizable linen closets and separate coat closet. There is also an in-unit laundry room complete with full size washer and dryer. You'll never be caught in the rain and snow when going to your heated garage with parking for one vehicle AND additional storage space. Conveniently located, The Enclave at Quentin also has an elevator, lobby, secure entry, visitor parking, and a fitness center with plenty of weight machines. Riemer Reservoir Park is right outside the back entrance of the building offering walking and bike trails. The building is also pet friendly and does allow units to be rented. Don't miss out on this condo, close to shopping, Metra, and major expressways, you'll fall in love with the location and the award winning schools! Ask the listing agent for a full list of upgrades!
$365,000
441 S Hale Street Palatine, IL 60067
- Type:
- Single Family
- Sq.Ft.:
- n/a
- Status:
- Active
- Beds:
- 3
- Lot size:
- 0.29 Acres
- Year built:
- 1949
- Baths:
- 2.00
- MLS#:
- 12062917
ADDITIONAL INFORMATION
Light filled 3 bedroom 2 bath ranch home on an oversized, elevated corner lot measuring approx. 148X88'. Pleasant Hill Elementary, Plum Grove Jr. High, and Fremd H.S. Live happily in this great home which includes newer roof/siding, newer furnace, newer water heater and brand new carpet. Hardwood floors under carpet in half of the home. This may also be a great opportunity to build the home of your dreams on one of the nicest lots in Palatine (As many of the neighbors have already done on significantly smaller lots). 2 car garage with space for workshop. Fantastic neighborhood. Walk to downtown, shopping and the train station. Home sold as-is. Owner/Listing agent is an Illinois Licensed Real Estate Broker.
- Type:
- Single Family
- Sq.Ft.:
- 1,200
- Status:
- Active
- Beds:
- 2
- Year built:
- 1972
- Baths:
- 2.00
- MLS#:
- 12059409
ADDITIONAL INFORMATION
Welcome home to your dream condo on the top floor! This stunning 2-bedroom, 2-bath unit offers a harmonious blend of contemporary design and natural comfort. Meticulously renovated and situated in a highly desirable location. Near Twin Lakes, downtown Palatine, access to 53, schools, parks, walking trail, golf and more! So bright and airy with large windows throughout that frame picturesque views of greenery and overlooking the pool...No parking lot views here! Open concept living area seamlessly integrates the living and dining, creating an ideal setting for entertaining or relaxation. The sleek, renovated kitchen boasts premium appliances, quartz countertops, and ample storage with more cabinets and counter space than any other floorplan like it! Corner unit with a large patio space is an ideal setting with extra privacy. Retreat to the serene primary bedroom, featuring generous closet space and an ensuite bathroom adorned with modern fixtures, vanity and finishes. Both bathrooms have been tastefully updated to reflect contemporary style and functionality. Enjoy the convenience of same floor laundry, storage space, dedicated parking, and access to community amenities like an awesome pool and workout room! Whether you're unwinding on your private balcony or exploring the neighborhood, every moment here is infused with comfort and convenience. Don't miss the opportunity...this one is going fast!


© 2024 Midwest Real Estate Data LLC. All rights reserved. Listings courtesy of MRED MLS as distributed by MLS GRID, based on information submitted to the MLS GRID as of {{last updated}}.. All data is obtained from various sources and may not have been verified by broker or MLS GRID. Supplied Open House Information is subject to change without notice. All information should be independently reviewed and verified for accuracy. Properties may or may not be listed by the office/agent presenting the information. The Digital Millennium Copyright Act of 1998, 17 U.S.C. § 512 (the “DMCA”) provides recourse for copyright owners who believe that material appearing on the Internet infringes their rights under U.S. copyright law. If you believe in good faith that any content or material made available in connection with our website or services infringes your copyright, you (or your agent) may send us a notice requesting that the content or material be removed, or access to it blocked. Notices must be sent in writing by email to DMCAnotice@MLSGrid.com. The DMCA requires that your notice of alleged copyright infringement include the following information: (1) description of the copyrighted work that is the subject of claimed infringement; (2) description of the alleged infringing content and information sufficient to permit us to locate the content; (3) contact information for you, including your address, telephone number and email address; (4) a statement by you that you have a good faith belief that the content in the manner complained of is not authorized by the copyright owner, or its agent, or by the operation of any law; (5) a statement by you, signed under penalty of perjury, that the information in the notification is accurate and that you have the authority to enforce the copyrights that are claimed to be infringed; and (6) a physical or electronic signature of the copyright owner or a person authorized to act on the copyright owner’s behalf. Failure to include all of the above information may result in the delay of the processing of your complaint.
Palatine Real Estate
The median home value in Palatine, IL is $325,000. This is higher than the county median home value of $214,400. The national median home value is $219,700. The average price of homes sold in Palatine, IL is $325,000. Approximately 65.28% of Palatine homes are owned, compared to 29.72% rented, while 5% are vacant. Palatine real estate listings include condos, townhomes, and single family homes for sale. Commercial properties are also available. If you see a property you’re interested in, contact a Palatine real estate agent to arrange a tour today!
Palatine, Illinois has a population of 69,099. Palatine is more family-centric than the surrounding county with 36.29% of the households containing married families with children. The county average for households married with children is 30.49%.
The median household income in Palatine, Illinois is $76,633. The median household income for the surrounding county is $59,426 compared to the national median of $57,652. The median age of people living in Palatine is 37.7 years.
Palatine Weather
The average high temperature in July is 84.1 degrees, with an average low temperature in January of 17.6 degrees. The average rainfall is approximately 38.2 inches per year, with 34.8 inches of snow per year.
