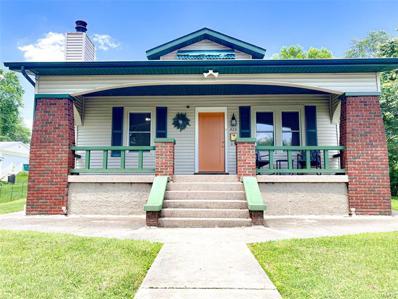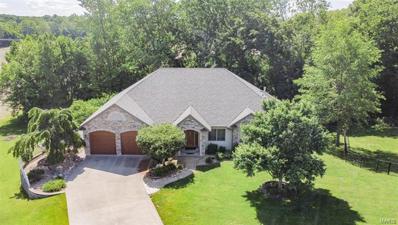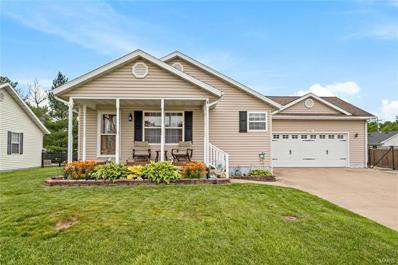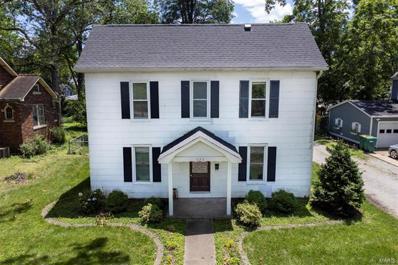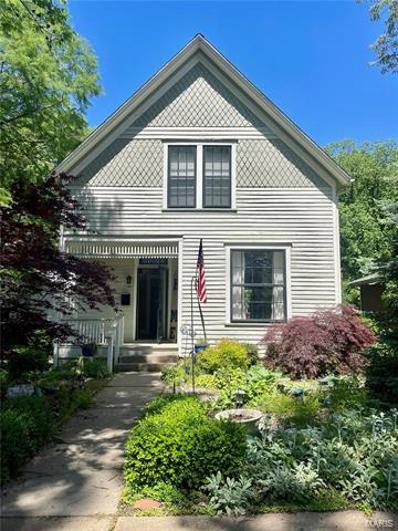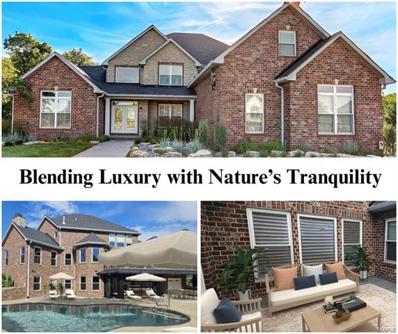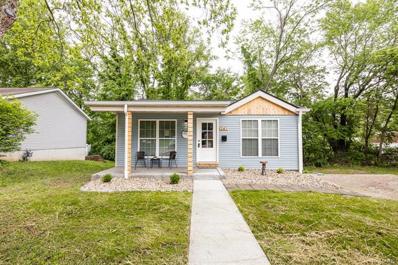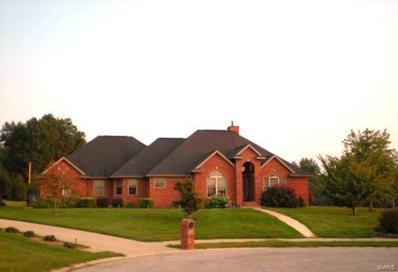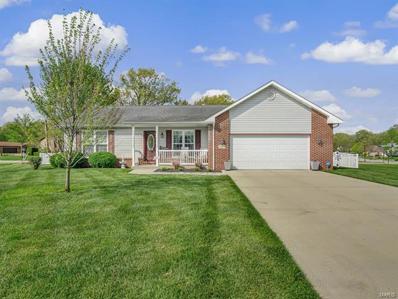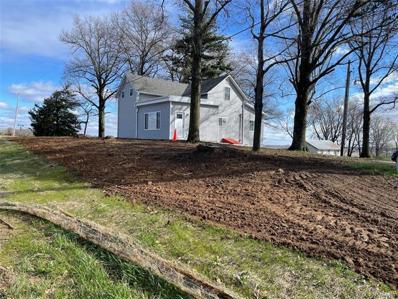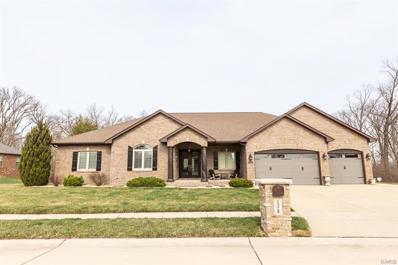Lebanon IL Homes for Sale
$225,000
423 W Main Street Lebanon, IL 62254
Open House:
Sunday, 6/2 6:00-8:00PM
- Type:
- Single Family
- Sq.Ft.:
- 2,436
- Status:
- NEW LISTING
- Beds:
- 2
- Lot size:
- 0.2 Acres
- Year built:
- 1928
- Baths:
- 2.00
- MLS#:
- 24034414
- Subdivision:
- Christys Add
ADDITIONAL INFORMATION
Coming Soon! Stunning renovations on this timeless bungalow-just blocks to McKendree University, downtown shops and restaurants. This designer home comes fully furnished! Inviting covered front porch and personal side entry, rear detached 2 car garage with workshop. Boutique decor in spacious living room connects to the formal dining room through double french doors. Fully renovated kitchen with the perfect high end finishes including breakfast island, dual toned cabinetry, granite countertops, stainless appliances and so much more- all highlighted by the exposed brick column. 2 bedrooms on main with shared full bath. Lower level with 2 large bonus 'office' rooms, in addition to the entertaining space with bar and fireplace. Multiple outdoor entertaining spaces and fresh landscape design. Opportunity to grow in this beautiful home!
$675,000
208 Paul Place Lebanon, IL 62254
- Type:
- Single Family
- Sq.Ft.:
- 4,350
- Status:
- Active
- Beds:
- 3
- Lot size:
- 1.06 Acres
- Year built:
- 2000
- Baths:
- 4.00
- MLS#:
- 24032187
- Subdivision:
- Sunny Hill Lakes
ADDITIONAL INFORMATION
SPECTACULAR, RETREAT, CUSTOM-BUILT RANCH w/ WALK-OUT FINISHED BASEMENT on CUL-DE-SAC RURAL SETTING in O'FALLON SCHOOLS! Quality Constructed, 2 x 6 Framed, 10" Concrete, 9 ft Main Ceilings, Anderson Windows w/ Covered 33 x 14 Upper Linai Patio w/ Glass Railing! Formal Dining Room w/ Coffered Ceiling & Closet, Sitting Room & Half Bath. Parlor/Living Room to Covered Linai Patio. Primary Bedroom Suite w/ Amazing 19 x 8 WIC w/ Custom-Built Organization & 19 x 10 Bath w/ Double Vanity, Private Bidet, Soaker Tub, Full Tiled Shower & Heated Floors! Open Concept Kitchen w/ White Granite Counters w/ Bar Seating, Custom Cherry Cabinetry w/ Wood Vent, Island w/ Sink, Gas Cooktop & Warming Drawer! Great Room & Breakfast Room w/ See thru Fireplace. 2nd & 3rd Bedrooms, Full Bath & Laundry. Lower Level includes Family Room, Rec Room, 2nd Kitchen, Two Bonus Rooms, 3/4 Bath & Sunroom! Two Garages, Stone Paver Patio, Putting Green, Gas Firepit, Geothermal System, Central Vac on Beautiful Private Setting!
- Type:
- Single Family
- Sq.Ft.:
- 1,350
- Status:
- Active
- Beds:
- 3
- Lot size:
- 0.23 Acres
- Year built:
- 2004
- Baths:
- 2.00
- MLS#:
- 24030695
- Subdivision:
- Oak Grove Estates
ADDITIONAL INFORMATION
Don't miss this one... Step inside to this open & wonderfully maintained ranch with a full finished basement. You'll love everything from the covered front porch, fresh paint, and well maintained home. This offers every convivence including a private master suite, walk-in closet, vaulted great room, fenced backyard, bright spacious kitchen with plenty of cabinet space and dining area. Lower level has two large rooms with French doors for office, crafts, etc., two storage areas and a large bonus room. Nestled on a cozy lot just minutes from SAFB and I-64... with free home warranty included. Don't miss out on your opportunity with this one... You will be impressed. All appliances remain. Call today for your personal tour before it's gone!
$160,000
626 Belleville Lebanon, IL 62254
- Type:
- Single Family
- Sq.Ft.:
- 1,503
- Status:
- Active
- Beds:
- 4
- Lot size:
- 0.17 Acres
- Year built:
- 1900
- Baths:
- 2.00
- MLS#:
- 24032119
- Subdivision:
- Chamberlins Add
ADDITIONAL INFORMATION
Welcome to this delightful 2-story, 4-bedroom, 2-bathroom home, brimming with character and potential. Located within walking distance to McKendree College and St Louis Street, this older gem offers a perfect blend of classic charm and modern possibilities. Whether you’re a first-time homebuyer looking to create your dream home, or an investor seeking a valuable project, this property is a fantastic opportunity.
Open House:
Sunday, 6/2 6:00-8:00PM
- Type:
- Single Family
- Sq.Ft.:
- 1,884
- Status:
- Active
- Beds:
- 3
- Lot size:
- 0.07 Acres
- Year built:
- 1935
- Baths:
- 2.00
- MLS#:
- 24028001
- Subdivision:
- Subletts Add
ADDITIONAL INFORMATION
Spectacular historical home featuring original hardwood floors, pocket doors, amish wood working shed, modern kitchen and much more! This one of a kind home has three bedrooms and two bathrooms, large rooms separated by pocket doors with exceptional design touches such as historical lighting, trim work, claw foot tub, and large windows bathing the first floor in sunlight. The kitchen offers modern function with updated appliances leading out to a large deck space perfectly suited for entertaining friends and family! The front and back yards have beautiful landscaping throughout and in the rear there is an amish woodworking shed with electrical for your favorite craftsman. If you enjoy the quality of traditional craftsmanship this home will be sure to impress!
$1,250,000
1201 Natalyns Trace Lebanon, IL 62254
- Type:
- Single Family
- Sq.Ft.:
- 5,460
- Status:
- Active
- Beds:
- 5
- Lot size:
- 4.95 Acres
- Year built:
- 2012
- Baths:
- 6.00
- MLS#:
- 24010145
- Subdivision:
- Cobblestone Rdg 2nd Add
ADDITIONAL INFORMATION
Magnificent! Set on 5 acres in a prestigious subdivision, this exquisite home blends luxury w/nature's tranquility. Featuring three levels of allure, offering everything you desire & more. 5 beds/6 baths, each designed w/privacy in mind, including a stunning main level ensuite w/sitting area & deck access and an upper-level Jr suite. Gourmet chef’s kitchen equipped w/top of the line appliances is ideal for culinary enthusiasts. Enjoy the hearth room, living room, & breakfast area, where expansive windows frame picturesque wildlife & lush surroundings. Recreational lower level is unmatched. Wet bar, billiards, media area are all enhanced w/effortless in/outdoor entertaining. Saltwater pool - surrounded by meticulously landscaped grounds w/native grasses, make for an entertainer's paradise. Additional acreage provides ample space & nature trails for outdoor activities. Your new home combines impeccable design & luxurious amenities, making every day feel like a retreat. O'Fallon schools.
$165,000
241 N Fritz Street Lebanon, IL 62254
- Type:
- Single Family
- Sq.Ft.:
- 1,092
- Status:
- Active
- Beds:
- 3
- Lot size:
- 0.09 Acres
- Year built:
- 1950
- Baths:
- 1.00
- MLS#:
- 24028087
- Subdivision:
- Powers Add
ADDITIONAL INFORMATION
Welcome to your beautifully remodeled oasis! This quaint 3-bedroom, 1-bathroom home has undergone a complete transformation from the studs up, resulting in a stunning and inviting space that's sure to impress. Perfectly suited for those seeking low-maintenance living close to McKendree College, this home offers the ideal blend of charm and convenience. Every inch of this space has been thoughtfully redesigned to maximize functionality without sacrificing style. Featuring two bedrooms on the main level and an additional bedroom in the basement, this home presents a unique opportunity for college living arrangements. This home boasts functional living spaces that flow seamlessly from one room to the next. Whether you're relaxing in the cozy living room or preparing meals in the updated kitchen, you'll appreciate the attention to detail and quality craftsmanship throughout. Don't miss out on the opportunity to make this your new home sweet home.
- Type:
- Single Family
- Sq.Ft.:
- 5,000
- Status:
- Active
- Beds:
- 4
- Lot size:
- 1.22 Acres
- Year built:
- 2002
- Baths:
- 4.00
- MLS#:
- 24025829
- Subdivision:
- Foxmoor
ADDITIONAL INFORMATION
Custom built, all brick ranch backing to Locust Hills Golf Course on 1.22 acre cul-de-sac lot. The kitchen has cherry wood cabinets and granite counter tops. The great room has a gas brick fireplace with an open brick chimney illustrating the executive style of the home. There is another gas fireplace with open chimney in the lower level. The Brazilian hardwood floors and vaulted ceilings carry through from the foyer, dining room and great room. The master suite has a private doorway to the covered back patio plus a trey ceiling design. Double vanity, jetted tub, separate shower and double walk-in closets round out the primary bath. The three car sideload garage allows for great curb appeal and side garage loading. This lower level has experienced some water damage to the finished areas, believed to be from a sump pump failure. The landscaping does need some attention and lower level remodel. Price reflects the necessary work. All agents and clients to sign hold harmless.
- Type:
- Single Family
- Sq.Ft.:
- 1,600
- Status:
- Active
- Beds:
- 3
- Lot size:
- 0.27 Acres
- Year built:
- 2005
- Baths:
- 2.00
- MLS#:
- 24025115
- Subdivision:
- Knolls/century Oaks Add 01
ADDITIONAL INFORMATION
Meticulously maintained, one-owner home is up to code and ready for a new owner! This charming ranch home boasts three spacious bedrooms, including an owner's suite, two bathrooms, and an inviting layout perfect for cozy evenings or entertaining guests. The living room has soaring ceilings, a beautiful fireplace and captures wonderful natural light. The kitchen is very functional w/ stainless steel appliances, a center island, sufficient cabinets and counter space and a huge walk-in pantry. The split floor plan offers privacy for the owners suite, which has two walk in closets and an en suite w/ a walk in shower. Nestled on a quiet cul de sac, you will love spending time on your covered front porch. The fenced-in backyard offers your own oasis with a tulip garden, koi pond and large patio. This is a rare find indeed! Don't let this be the "one that got away" call your favorite agent today!
- Type:
- Single Family
- Sq.Ft.:
- 1,750
- Status:
- Active
- Beds:
- 3
- Lot size:
- 4.98 Acres
- Year built:
- 1880
- Baths:
- 3.00
- MLS#:
- 24016832
ADDITIONAL INFORMATION
You want country living? Are you dreaming of open space and having a few animals? This absolutely beautiful fully remodeled home is waiting for you. Home is on 5 acres with 2 large outbuildings. You will walk into this breathtaking 3 bedroom, 3 bath home with everything new from the windows and siding to the beautiful kitchen cabinets and flooring. The spacious kitchen offers a large island and dining room overlooking the peaceful country setting. A walk in laundry room and half bath are waiting for you at the back door entrance. The master suite is just off the living room and includes a large closet and full bath. Upstairs you will find two large bedrooms with walk in closets and a newly added full bathroom. Lots and Lots of updates. Make your appointment now to see this home. Yard recently seeded.
- Type:
- Single Family
- Sq.Ft.:
- 4,016
- Status:
- Active
- Beds:
- 3
- Lot size:
- 0.58 Acres
- Year built:
- 2008
- Baths:
- 4.00
- MLS#:
- 24012969
- Subdivision:
- Cobblestone Rdg Add 01
ADDITIONAL INFORMATION
O'FALLON SCHOOL DISTRICT! YOU WILL LOVE THIS CUSTOM FULL BRICK RANCH HOME LOCATED IN COBBLESTONE RIDGE THAT SITS ON A PRIVATE WOODED LOT! This home offers a spacious open floor plan & over 4,000 sq ft of living space. Several upgrades throughout but most recently a NEW roof, NEW HVAC, NEW water heater & NEW water softener installed. The family room features a gas fireplace & a wall of windows that let in a lot of natural light. Open to the kitchen & dining room, there is plenty of space for entertaining! Custom cabinetry, Quartz countertop, large island, 2nd fireplace (yes, a fireplace in the kitchen!) & a view of the backyard! There are two bedrooms on one side of the home that share a jack 'n jill bath & then the master is located on the opposite side. The master has its own private deck, walk-in closet & a large deluxe bathroom. Round out this home w/ a finished walk-out basement that has a wet bar, rec space, another full bath & still space for storage/potential for a 4th bedroom.

Listings courtesy of MARIS MLS as distributed by MLS GRID, based on information submitted to the MLS GRID as of {{last updated}}.. All data is obtained from various sources and may not have been verified by broker or MLS GRID. Supplied Open House Information is subject to change without notice. All information should be independently reviewed and verified for accuracy. Properties may or may not be listed by the office/agent presenting the information. The Digital Millennium Copyright Act of 1998, 17 U.S.C. § 512 (the “DMCA”) provides recourse for copyright owners who believe that material appearing on the Internet infringes their rights under U.S. copyright law. If you believe in good faith that any content or material made available in connection with our website or services infringes your copyright, you (or your agent) may send us a notice requesting that the content or material be removed, or access to it blocked. Notices must be sent in writing by email to DMCAnotice@MLSGrid.com. The DMCA requires that your notice of alleged copyright infringement include the following information: (1) description of the copyrighted work that is the subject of claimed infringement; (2) description of the alleged infringing content and information sufficient to permit us to locate the content; (3) contact information for you, including your address, telephone number and email address; (4) a statement by you that you have a good faith belief that the content in the manner complained of is not authorized by the copyright owner, or its agent, or by the operation of any law; (5) a statement by you, signed under penalty of perjury, that the information in the notification is accurate and that you have the authority to enforce the copyrights that are claimed to be infringed; and (6) a physical or electronic signature of the copyright owner or a person authorized to act on the copyright owner’s behalf. Failure to include all of the above information may result in the delay of the processing of your complaint.
Lebanon Real Estate
The median home value in Lebanon, IL is $112,600. This is higher than the county median home value of $98,700. The national median home value is $219,700. The average price of homes sold in Lebanon, IL is $112,600. Approximately 52.81% of Lebanon homes are owned, compared to 34.02% rented, while 13.16% are vacant. Lebanon real estate listings include condos, townhomes, and single family homes for sale. Commercial properties are also available. If you see a property you’re interested in, contact a Lebanon real estate agent to arrange a tour today!
Lebanon, Illinois 62254 has a population of 4,136. Lebanon 62254 is less family-centric than the surrounding county with 21.12% of the households containing married families with children. The county average for households married with children is 26.84%.
The median household income in Lebanon, Illinois 62254 is $54,621. The median household income for the surrounding county is $51,103 compared to the national median of $57,652. The median age of people living in Lebanon 62254 is 35.9 years.
Lebanon Weather
The average high temperature in July is 88.4 degrees, with an average low temperature in January of 20.5 degrees. The average rainfall is approximately 42.5 inches per year, with 11.8 inches of snow per year.
