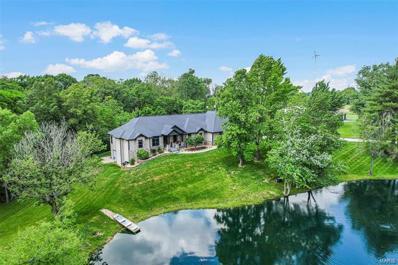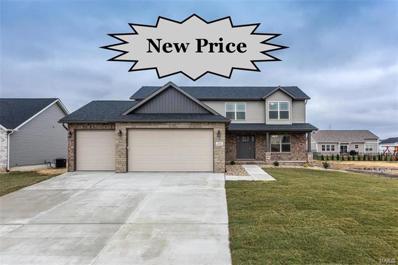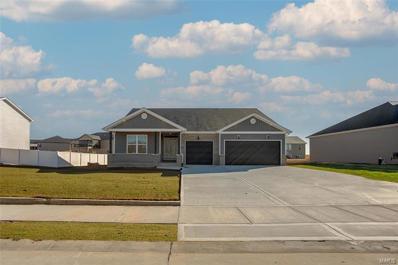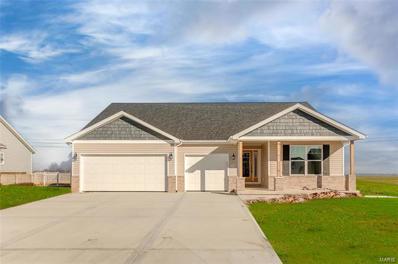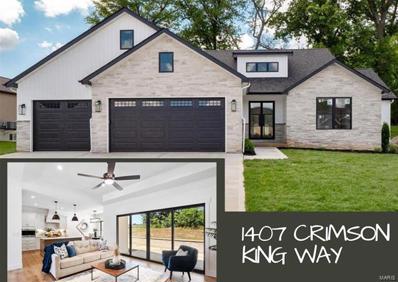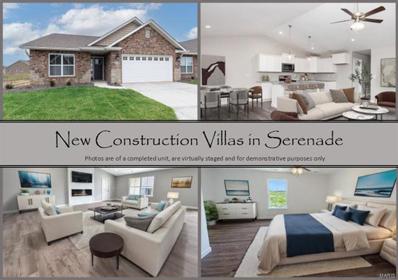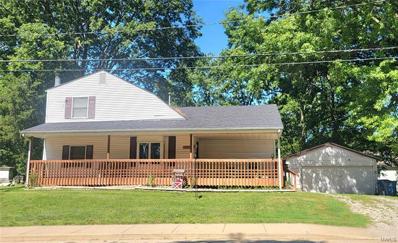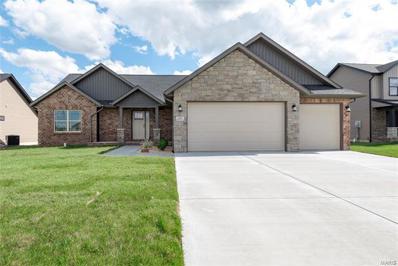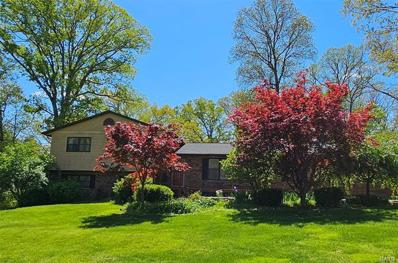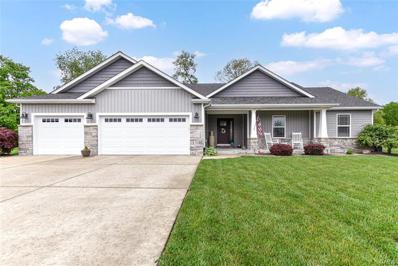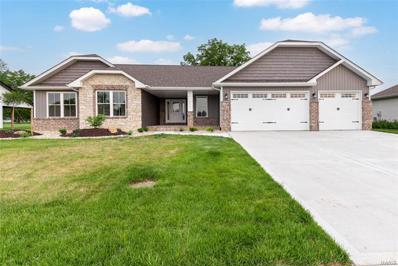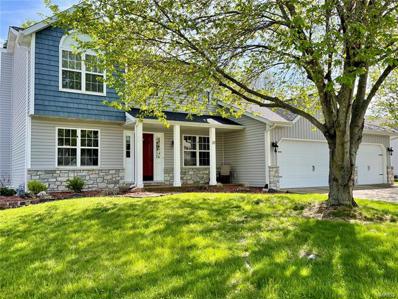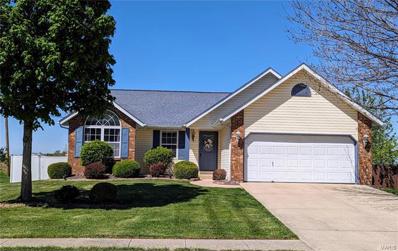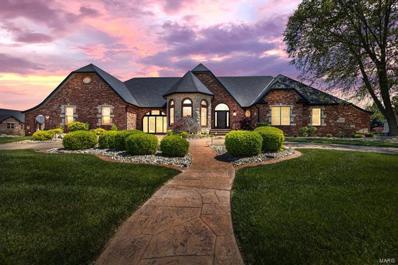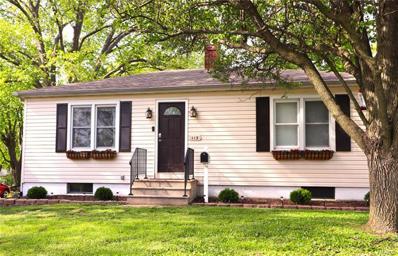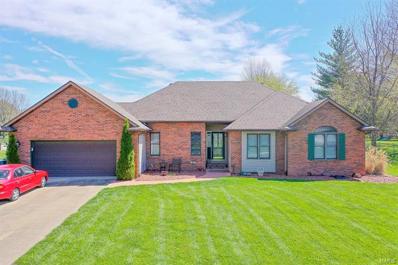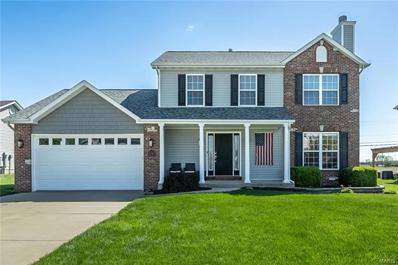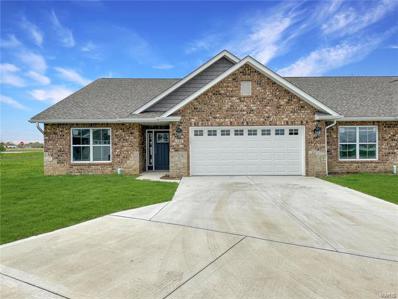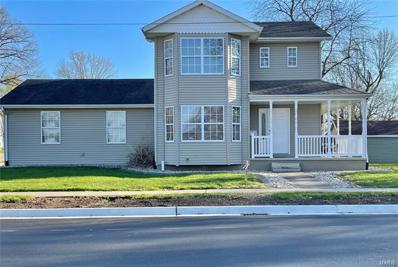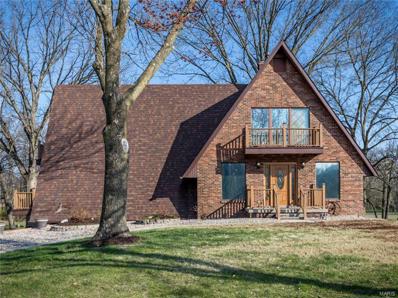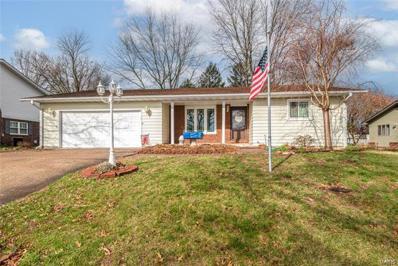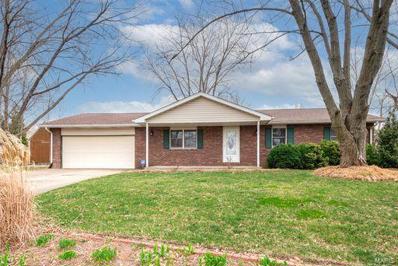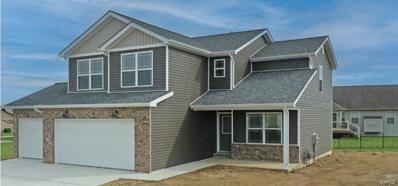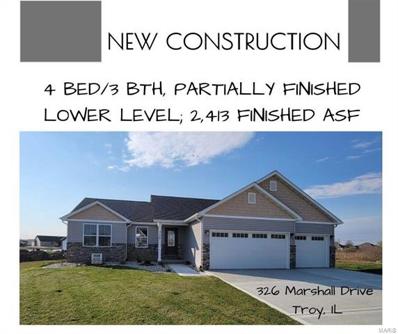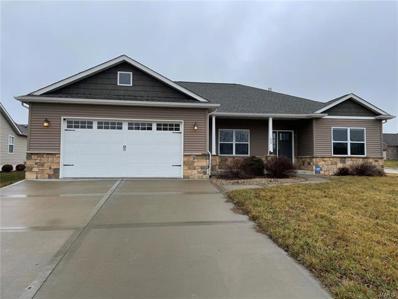Troy IL Homes for Sale
$725,000
229 S Liberty Road Troy, IL 62294
- Type:
- Single Family
- Sq.Ft.:
- 3,507
- Status:
- NEW LISTING
- Beds:
- 4
- Lot size:
- 3.31 Acres
- Year built:
- 2016
- Baths:
- 4.00
- MLS#:
- 24032474
- Subdivision:
- Not In A Subdivision
ADDITIONAL INFORMATION
This property has soo much to offer!! A lot of thought was put into this custom-built home. For the Buyer who is looking for an amazing garage, this is it!! The garage alone is 1936 square feet which includes a 9000 lb car hoist with tray ceiling. Quality built home with solid wood 36" doors throughout, beautiful 3/4" hickory hardwood floors on the main level except for the office & bedrooms, large breakfast bar, lot's of cabinets, Fireplace Xtrordinair wood burning fireplace. (Info on this special fireplace is on the list of upgrades on the home.) Private office, separated bedroom floor plan, 9 to 10 foot ceilings throughout main level, Simonton double hung windows, Pearl Jacuzzi tub in master bath with built-in heater system. Walkout lower level with family room, full bath & 4th bedroom. Amazing covered deck off the main level that has trex decking that includes the stairs going down to the beautiful spacious stamped concrete patio. Enjoy nature! Wooded backyard & stocked pond!!
- Type:
- Single Family
- Sq.Ft.:
- 3,330
- Status:
- NEW LISTING
- Beds:
- 5
- Lot size:
- 0.24 Acres
- Baths:
- 4.00
- MLS#:
- 24032818
- Subdivision:
- Homes/liberty Place Ph 2
ADDITIONAL INFORMATION
5 BEDROOM........Beautiful new construction. Inviting entrance with open staircase. Great room opens (gas fireplace) to kitchen with large island. Sliding doors lead to covered patio with secondary pad. Formal Dining room, laundry room, half bath and master suite (separate tub & shower) complete the main floor. Upstairs you find 3 generously sized bedrooms and full bath (zoned HVAC). The finished lower level has a large family/game room area, 4th bathroom and additional bedroom. Insulated oversized garage, sodded front yard and landscaping complete this home. $5000.00 toward closing cost or appliance purchase (Agent has interest). Duplicate listing #23069342.
$439,000
1448 Guilford Place Troy, IL 62294
- Type:
- Single Family
- Sq.Ft.:
- 1,818
- Status:
- NEW LISTING
- Beds:
- 3
- Lot size:
- 0.27 Acres
- Baths:
- 2.00
- MLS#:
- 24032235
- Subdivision:
- Hampton Glen Ph 4
ADDITIONAL INFORMATION
The Winchester A Model has everything you can want & need in a home. This contemporary home has a split floor plan with 1,818 sq.ft., 3 bedrooms, 2 bathrooms, & a 3-car garage. There was no expense spared with upgrades this home features! The spacious open concept includes vaulted ceilings & beautiful LVP flooring through the main living area. The kitchen boasts 42” soft close cabinets, granite countertops, a farmhouse sink, stainless steel appliances, a large kitchen island, & a separate dining area perfect for entertaining. This dream master bedroom has vaulted ceilings, & an impressive master bathroom with a double vanity sink, separate tub, marble shower, & HUGE walk-in closet. There is a convenient drop zone off the garage & a spacious main-floor laundry room. The basement has lots of potential; there is a rough-in for a full bathroom & an egress window. 1 Yr builder warranty, 10 yr mfg. warranty and lifetime basement waterproofing warranty. This is a duplicate listing of 24006890
- Type:
- Single Family
- Sq.Ft.:
- 1,818
- Status:
- NEW LISTING
- Beds:
- 3
- Lot size:
- 0.24 Acres
- Baths:
- 2.00
- MLS#:
- 24032230
- Subdivision:
- Liberty Place Ph 2
ADDITIONAL INFORMATION
This contemporary ranch style home has a split floor plan with a 1818 sq ft, 3 bedrooms, 2 bathrooms, and a 3 car garage. As you approach the home you will love the welcoming covered porch. The spacious open concept has an abundance of windows to let in natural light and beautiful LVP flooring throughout the main living area. The kitchen boasts 42" soft close cabinets, granite countertops, a farmhouse sink, stainless steel appliances, a large 8' kitchen island, a separate dining area which is perfect for entertaining. This dream master bedroom has ample light, & master bathroom with double vanity sink, separate tub, marble shower, and HUGE walk in closet. There is a convenient drop zone off the garage & a spacious main-floor laundry room. The base has lots of potential with rough in for bathroom and egress window. Comes with 1 year builder warranty, 10 year manufacturers warranty and lifetime basement waterproofing. This is a duplicate listing of 24006889
$509,900
1407 Crimson King Way Troy, IL 62294
- Type:
- Single Family
- Sq.Ft.:
- 2,559
- Status:
- NEW LISTING
- Beds:
- 4
- Lot size:
- 0.28 Acres
- Year built:
- 2024
- Baths:
- 4.00
- MLS#:
- 24029207
- Subdivision:
- Shadow Wood Sub
ADDITIONAL INFORMATION
Brand New build! This split floor plan ranch style home is everything... We start with quiet neighborhood, private lot that backs to woods. Follow it up with a finished basement, covered patio, custom kitchen and custom master bathroom. As you walk into this home the open floor plan is inviting with lots of windows looking out into your private back yard it has that cozy feel of home. Main floor laundry and a built in area which is ready for the welcome home drop zone of book bags, briefcases and random car toys from the kids or your furry friend. The deep pour has the basement feeling like the home is a reverse 2 story with so much space to do activities - including an additional bedroom or nice office. Move in fast or you might miss out!
$345,000
622 Rhapsody Lane Troy, IL 62294
- Type:
- Other
- Sq.Ft.:
- 1,700
- Status:
- Active
- Beds:
- 3
- Baths:
- 2.00
- MLS#:
- 24030570
- Subdivision:
- Serenade
ADDITIONAL INFORMATION
PLEASE NOTE...There are several near completion villas available. Read On...Take advantage of your opportunity to own an UPSCALE new construction villa in the 55+ Serenade Villas community. You'll immediately notice the quality-build when you pull up and see the beautiful brick and stone work on the front of the home. The interior features an OPEN FLOORPLAN with living room and built-in electric fireplace with shiplap surround, kitchen with center island, upgraded cabinetry and granite countertops, dining area, all under the vaulted ceiling offering a nice, airy feel. The master suite offers a bath with dual vanities, walk-in closet and a tiled shower. There's also a 2nd bedroom + 3rd bedroom/office option. Features include NO STEPS throughout the home, luxury vinyl plank flooring, 2-car garage with storage area and more. The location is ideal, near shopping, parks, STOCKED pond, walking trail, dining and interstates. The 3D Tour is of a similar completed listing and finishes MAY vary.
$180,000
317 Main Street S Troy, IL 62294
- Type:
- Single Family
- Sq.Ft.:
- 1,800
- Status:
- Active
- Beds:
- 3
- Year built:
- 1915
- Baths:
- 2.00
- MLS#:
- 24030770
- Subdivision:
- Not In A Subdivision
ADDITIONAL INFORMATION
SPACIOUS 3 bed 1 1/2 story home! 6 ft vinyl privacy fenced back yard with inground pool. Detached 2 car garage and large covered front porch. Separate dining room could also be used as living room, inviting kitchen with tons of storage, bonus room on the main level would be perfect for an office, main floor laundry room, spacious family room with sliding doors out to back yard patio. Upstairs has 2 more bedrooms and full bath. Kitchen appliances and washer/dryer included. Convenient location and so many possibilities with this Troy home. Being sold "as-is" only.
$475,000
413 Rumsfeld Troy, IL 62294
- Type:
- Single Family
- Sq.Ft.:
- 3,041
- Status:
- Active
- Beds:
- 5
- Baths:
- 3.00
- MLS#:
- 24028543
- Subdivision:
- Liberty Place
ADDITIONAL INFORMATION
Open Saturday, May 11 from 1-3! New construction in TRIAD district, offers FIVE bedrooms, three baths, and over 3,000 square feet! Attention to detail make this property SHINE! Open concept, with split bedroom floorplan, offering space and privacy. Hardwood floors throughout main living space. Kitchen with granite countertops, island, stainless appliances and spacious pantry. Master suite with walk in closet, and master bath offering separate his and hers vanities, open shelving and completely stunning, walk in, tiled shower. Two additional bedrooms and full bath complete the main floor. Lower level has large family room/rec space, TWO additional bedrooms, another full bath and plenty of storage space! Other features include fresh sod, covered back patio, lot that back up to an open field, and a three car garage. Make your appointment TODAY to view this beauty!! All measurements are approximate and not guaranteed.
$395,000
8324 Old Mill Road Troy, IL 62294
- Type:
- Single Family
- Sq.Ft.:
- 2,786
- Status:
- Active
- Beds:
- 4
- Lot size:
- 3.49 Acres
- Year built:
- 1978
- Baths:
- 3.00
- MLS#:
- 24027000
- Subdivision:
- Mill Road Estates 1st Add
ADDITIONAL INFORMATION
4 Bedroom/3Bath Multi-Level with spacious Four Season/Sun Room overlooking park like setting with mature trees in Triad School District is waiting for a new owner. The 2-car garage is oversized with a workshop area. There is also a 30X16 shed with overhead door near the house. This property presents an incredible opportunity for those seeking a tranquil retreat with immense potential. The grounds are absolutely beautiful.
$500,000
1501 Sagaponak Lane Troy, IL 62294
- Type:
- Single Family
- Sq.Ft.:
- 2,426
- Status:
- Active
- Beds:
- 4
- Year built:
- 2016
- Baths:
- 3.00
- MLS#:
- 24025989
- Subdivision:
- Hampton Glen
ADDITIONAL INFORMATION
$$PRICE DROP & OPEN this Saturday, May 25th from 1-3pm! Better than new! Inside and out, this home is absolutely stunning! From the moment you enter, you will appreciate the attention to detail, and tasteful decor. Gorgeous kitchen offers lots of white cabinets and sparkling quartz counter tops. Open floor plan with engineered wood plank flooring. Main floor master bedroom with walk in closet and master bath, featuring his and hers vanities and walk in shower. Main floor also has two additional bedrooms, one with french doors that would be ideal for an office. Lower level has large finished family room, custom bar, another bedroom, full bath and workout area. Three car garage is oversized, with lots of storage, covered back patio, and plenty of storage space! Beautifully landscaped and located on a great lot in a cul-de-sac in the TRIAD school district. All measurements are approximate and not guaranteed. Call your favorite REALTOR today to schedule your private tour!
$460,000
501 Stonebriar Drive Troy, IL 62294
- Type:
- Other
- Sq.Ft.:
- 2,819
- Status:
- Active
- Beds:
- 4
- Lot size:
- 0.26 Acres
- Baths:
- 3.00
- MLS#:
- 24025760
- Subdivision:
- Stonebriar Manor
ADDITIONAL INFORMATION
Introducing modern living in the Stonebriar community! This brand-new constructions boasts an expansive open floorplan that welcomes abundant natural light, creating a warm & inviting atmosphere. Step into the great room featuring a cozy gas fireplace & a neutral color palette, perfect for relaxation or entertaining guests. The kitchen is complete with an entertainment island, sleek stainless steel appliances and stunning quartz countertops. Venture outside to the covered patio where you can unwind & enjoy BBq's rain or shine! Master bedroom en-suite offers dual sinks and a generous walk-in closet. The lower level provides a perfect balance of privacy & functionality featuring an additional family room/ recreation space, 4th bedroom & full bath. With unfinished space available for future expansion or storage needs, this home offers endless possibilities to tailor your lifestyle. Professional photos to come as construction progresses. Don't wait, call today for your personal tour!
$390,000
10 Stonebrooke Troy, IL 62294
- Type:
- Single Family
- Sq.Ft.:
- 3,151
- Status:
- Active
- Beds:
- 5
- Lot size:
- 0.28 Acres
- Year built:
- 1994
- Baths:
- 4.00
- MLS#:
- 24024386
- Subdivision:
- Meadowbrooke
ADDITIONAL INFORMATION
Welcome to your dream home in Troy Il, centrally located within minutes to Scott Air Force Base via Troy-Ofallon Rd. This stunning property offers 5 spacious bedrooms, 4 luxurious baths, a finished basement, 3 car garage, and a sparkling inground pool. Enjoy ultimate privacy w/a vinyl fence and outdoor electric for entertaining & relaxing in your oasis. Numerous updates throughout this move-in ready home for you to enjoy a life of comfort and style. Don't miss out on this extraordinary opportunity to own a very large and beautifully maintained home.
$270,000
61 Oakbrooke Troy, IL 62294
- Type:
- Single Family
- Sq.Ft.:
- 1,844
- Status:
- Active
- Beds:
- 3
- Lot size:
- 0.3 Acres
- Year built:
- 1999
- Baths:
- 2.00
- MLS#:
- 24024695
- Subdivision:
- Turtle Creek 2nd Add
ADDITIONAL INFORMATION
Location is KEY... close to SAFB and 55/70 and everything STL! Welcome home to your own little outdoor 'private getaway' featuring lush landscaping & stunning sunsets, while relaxing underneath a pergola sky or while wading in the pool... enjoy the wide-open view! The home features 3 Bedrooms, 2 Baths, a Living Room, Dining area, Kitchen and Laundry all on the main floor, as well as a HUGE lower level. The Bonus Area is just waiting for the next owner to create an amazing space of their own... the possibilities are endless with all the light as well as the 6x11 rough-in bathroom area space downstairs. Think of the fun to be had once you put your own 'tender loving care' into your new HOME... set up your showing today! Don't miss your chance... between the Pergolas (yep, there's 2), the Pool and the Price (WOW), this property won't last long!!!
- Type:
- Single Family
- Sq.Ft.:
- 4,175
- Status:
- Active
- Beds:
- 4
- Lot size:
- 0.93 Acres
- Year built:
- 2001
- Baths:
- 4.00
- MLS#:
- 24023880
- Subdivision:
- Castle Ridge Sub
ADDITIONAL INFORMATION
This immaculate all-brick ranch in Castle Ridge Estates offers a blend of luxury and comfort. Enjoy tranquility in the spacious master suite with an in-home spa experience in the soaking tub. From the impeccable design of the bathrooms boasting custom tile work and premium finishes, to multiple entertaining spaces; no detail has been overlooked in this home. Entertain with ease in the finished walkout basement with cocktails at the bar, game of pool or a movie in front of the fire. You and your guests will enjoy the stone patio, deck or beautiful breezeway; perfect for morning coffee. Experience the pinnacle of automotive luxury with the expansive 4-car garage. As you approach this distinguished home, the custom red wood doors immediately command attention. With easy access to major highways, shopping, dining, and top-rated schools, this is the epitome of upscale suburban living. Don't miss your opportunity to make this exquisite residence your own. Schedule your private tour today!
$144,900
113 Henderson Troy, IL 62294
- Type:
- Single Family
- Sq.Ft.:
- 916
- Status:
- Active
- Beds:
- 2
- Year built:
- 1952
- Baths:
- 1.00
- MLS#:
- 24024072
- Subdivision:
- Not In A Subdivision
ADDITIONAL INFORMATION
Perfect chance to own this 2 bed/1 bath home in Troy. The main level has been updated to include new flooring, kitchen countertops, all stainless steel appliance, new vanity & toilet. Main level offers spacious livingroom, eat-in kitchen, 2 bedrooms & full bath. Off the kitchen is a attached breezeway/sunroom (patio door to be replace) that leads to 1 car oversized garage. The backyard is tree lined and private. The basement is unfinished with the exception of laundry room. Seller still to be doing small repairs. Need a June 3rd closing date. Showings start Wed. Looking at offers on Friday evening. Please give to noon on Saturday for response time.
$100,000
49 Lake Drive Troy, IL 62294
- Type:
- Single Family
- Sq.Ft.:
- 2,725
- Status:
- Active
- Beds:
- 4
- Lot size:
- 0.5 Acres
- Year built:
- 1993
- Baths:
- 3.00
- MLS#:
- 24023767
- Subdivision:
- Not In A Subdivision
ADDITIONAL INFORMATION
4BR/3BA home with attached 2 car garage in Troy! The home features a large living room with gas burning fireplace, combined kitchen and dining area, laundry room, a half bathroom, three bedrooms and a primary complete with walk-in closet and a full private bath. The lower level features a finished recreational room and two finished bonus rooms. Situated on a large 0.50+/- acre lot with manicured landscaping, a beautiful stone patio and a concrete half-court basketball area. Located minutes from downtown Troy, I-55/I-70 and in the Triad School District! Price listed is Starting Bid Only. Bidding starts closing 5/16/2024 @ 3 p.m. Property will sell under auction terms and be sold AS- IS, WHERE-IS. Seller, will not make any repairs as a result of any building, occupancy, or environmental inspections. Buyer will be required to sign an Auction Purchase & Sale Agreement if final bid is accepted by Sellers. Any showings are by appointment only.
$338,500
1416 Dale Drive Troy, IL 62294
- Type:
- Single Family
- Sq.Ft.:
- 2,579
- Status:
- Active
- Beds:
- 4
- Lot size:
- 0.25 Acres
- Year built:
- 2005
- Baths:
- 4.00
- MLS#:
- 24022122
- Subdivision:
- Spring Valley Estates
ADDITIONAL INFORMATION
Well maintained and stately home with curb appeal to spare! The first floor is open and spacious- large living room complete with a gas fireplace leads directly to the formal dining room with a tray ceiling. The newly remodeled kitchen (2023) features stainless steel appliances, plenty of counter and cabinet space, large pantry and room for a breakfast table. Sliding glass doors lead to the adjoining deck and let in lots of natural light. 2nd floor boasts a large primary suite, with vaulted ceilings, dual sink vanity, a soaking tub and separate shower. Lower level offers tons of additional finished space and includes a bedroom and half bath, along with a large media/game room. Oversized garage is perfect for a workshop or additional storage and the ample yard space is great for summer entertaining. Updates include: kitchen remodel 2023 new roof 2021 new deck 2021 new water heater 2020
$340,000
2003 Serenade Troy, IL 62294
- Type:
- Other
- Sq.Ft.:
- 1,700
- Status:
- Active
- Beds:
- 3
- Baths:
- 2.00
- MLS#:
- 24020435
- Subdivision:
- Serenade
ADDITIONAL INFORMATION
Take advantage of your opportunity to own an UPSCALE new construction villa in the 55+ Serenade Villas community. You'll immediately notice the quality-build when you pull up and see the beautiful brick and stone work on the front of the home. The interior features an OPEN FLOORPLAN with living room and built-in electric fireplace with surround, kitchen with center island, upgraded cabinetry and granite countertops, dining area, all under the vaulted ceiling offering a nice, airy feel. The master suite offers a bath with dual vanities, walk-in closet and a tiled shower. There's also a 2nd bedroom + 3rd bedroom/office option. Enjoy the outdoors and fresh air relaxing on your covered patio. Features include NO STEPS throughout the home, luxury vinyl plank flooring, 2-car garage with storage area and more. The location is ideal, near shopping, parks, STOCKED pond, walking trail, dining and interstates. 3D Tour is of a similar completed listing and finishes DO vary.
$249,000
106 N Dewey Street Troy, IL 62294
- Type:
- Single Family
- Sq.Ft.:
- 1,432
- Status:
- Active
- Beds:
- 3
- Lot size:
- 0.11 Acres
- Year built:
- 2005
- Baths:
- 2.00
- MLS#:
- 23061702
- Subdivision:
- Zenk Drive Add
ADDITIONAL INFORMATION
At the corner of Dewey & Clay this beautiful 3 bedroom, 2 bath home is a must see. The main floor is open concept w/new carpet in the living room, custom blinds throughout, & a spacious island in the kitchen. Upstairs the 3 bedroom all have walk-in closets & vaulted ceilings. The wall mounted TVs & appliances stay, except the washer & dryer. Located across the street from Silver Creek Elementary School & boasting a wrap around porch w/updated vinyl handrails. The exterior is all vinyl siding & includes a side load 2 car garage. New water heater, recently serviced furnace & sump pump are in the unfinished basement. The basement has been sealed & possesses a lot of future potential.
$640,000
8530 Steele Lane Troy, IL 62294
- Type:
- Single Family
- Sq.Ft.:
- 3,290
- Status:
- Active
- Beds:
- 4
- Lot size:
- 6.6 Acres
- Year built:
- 1987
- Baths:
- 4.00
- MLS#:
- 24017769
ADDITIONAL INFORMATION
Price Improvement on this Gorgeous home and private acreage in the Triad School District! If you are looking for privacy, this home sits on 6.6 acres, has 4 bedrooms, 3 and 1/2 bathrooms, updated kitchen, large bedrooms with balcony's, downstairs you will find an additional kitchen and family room and laundry in the lower level. 2 Fireplaces. Plenty of deck space to sit and watch the wildlife and enjoy the peacefulness! If you are looking for plenty of garage space this home has it! 2 car garage attached to the house, with an additional 2 car detached that also has a lower level with garage door, Also, an additional pole barn that is 36x36. This home has it all!! Call your agent and take a look today! Buyer to verify all listing data.
$220,000
522 Franklin Avenue Troy, IL 62294
- Type:
- Single Family
- Sq.Ft.:
- 2,102
- Status:
- Active
- Beds:
- 2
- Year built:
- 1980
- Baths:
- 2.00
- MLS#:
- 24014935
- Subdivision:
- Park Forest
ADDITIONAL INFORMATION
NEW PRICE! Charming 2 bd, 2 full bath ranch-style home with a gorgeous family room off the back of the home with vaulted ceiling and an abundance of windows. Primary bedroom with laminate flooring and en-suite bath, second bedroom with laminate flooring and spacious full size bath in the hallway. Living room and formal dining room greet you as you enter the home. Kitchen with stove, trash compactor, & dishwasher to remain overlooks the family room off the back. Finished lower level with rec area & bonus room, storage/craft room, and laundry area. Level and fenced in yard with shed. HVAC 5 years old. Oversized 2-car garage with one side for additional storage. Additional attic storage space. Located in a quiet and peaceful neighborhood close to shopping, dining, schools, and minutes from interstate access.
$220,000
526 Buckhorn Court Troy, IL 62294
- Type:
- Single Family
- Sq.Ft.:
- 1,232
- Status:
- Active
- Beds:
- 3
- Lot size:
- 0.13 Acres
- Year built:
- 1985
- Baths:
- 2.00
- MLS#:
- 24013848
- Subdivision:
- Prairieland Iii
ADDITIONAL INFORMATION
Looking for an updated, move-in ready home in Troy? This home boasts new carpet throughout the spacious living room and bedrooms. The kitchen provides ample cabinetry, stainless steel appliances, tile backsplash, a large pantry and eat-in dining space. The adjacent dining area has a wood-burning fireplace and leads to the backyard deck perfect for grilling. Master bedroom has it's own private 3/4 bath. Oversized garage is perfect for the family tinkerer. This home is on a quiet cul-de-sac with a fenced yard w/large utility shed and space for gardening. New roof in 2017. Call your favorite realtor to schedule a tour today! Agent interest.
$485,000
421 Chamberlain Drive Troy, IL 62294
- Type:
- Other
- Sq.Ft.:
- 2,198
- Status:
- Active
- Beds:
- 4
- Lot size:
- 0.31 Acres
- Baths:
- 3.00
- MLS#:
- 24013003
- Subdivision:
- Homes Of Liberty Place
ADDITIONAL INFORMATION
This home is a "to be built". Estimated completion is Nov 2024. Now is the perfect time to choose this home so you can pick out colors and finishes! The amazing two story home features 4 large bedrooms, 2.5 baths and a 3 car garage! You will enjoy 2,198 livable sq feet with a rough in and so much space for even more rooms! You will love the open floor plan on the main level, with eat-in kitchen area with island and walk in pantry. The great room has tons of natural light and is right off the covered front porch. You will find 4 large bedrooms, loft area, laundry room and primary en-suite. Don't miss your chance to own this incredible home!
$444,600
326 Marshall Drive Troy, IL 62294
- Type:
- Other
- Sq.Ft.:
- 2,413
- Status:
- Active
- Beds:
- 4
- Lot size:
- 0.38 Acres
- Baths:
- 3.00
- MLS#:
- 24006912
- Subdivision:
- Homes/liberty Place
ADDITIONAL INFORMATION
2,413 ASF. Quality New Const by Penn Bldrs, just minutes from Interstate access. Covered frt porch; covered patio w/ceiling fan/lt. Partially fin LL + 2 unfinished storage areas. Open floorplan w/vaulted Kit/LR/DR. Kit includes stainless Whirlpool appl's; large island w/sink & seating area; Homecrest Arbor Cabs w/soft close dove tail drawers; Quartz tops & tiled backsplash. Homecrest Arbor Bth vanities w/marble tops. Mstr bth has dbl sinks & large tiled shower. Clerestory windows in mstr & hall baths. Farmhouse style trim throughout. Elongated elec fpl w/tile wall trim. Quaker Manchester low-E tilt-wash single hung windows w/screens. Drop zone bench in gar entry. Hi-eff HVAC; Commercial grade 50 gal wtr htr. Laundry set up for elec dryer. Finished garage w/belt driven openers & keypad. Pre-wired for telephone (Cat6) & television (RG6). Certainteed 30 yr arch shingles. Zip system sheeting on ext framed walls. Sodded frt/side yards; landscaping. Buried downspouts. USPS community mailbox.
$429,000
540 Patton Drive Troy, IL 62294
- Type:
- Single Family
- Sq.Ft.:
- 3,192
- Status:
- Active
- Beds:
- 4
- Lot size:
- 0.23 Acres
- Year built:
- 2018
- Baths:
- 3.00
- MLS#:
- 24005180
- Subdivision:
- Homes/liberty Place
ADDITIONAL INFORMATION
You will not want to miss your chance at this amazing home with so many great touches!!! Enjoy entering your home with an open floor plan overlooking the living room, kitchen and dining. The vaulted ceilings and ambient lighting is perfect for entertaining or just relaxing in front of your gas fireplace! The primary bedroom has it's private en-suite, including an amazing shower, along with an incredible tray ceiling and unique lighting package. The other side of the home features two large bedrooms and a large bathroom with dual vanity sinks. The lower level features a massive family room with 9 foot ceilings, a large private bedroom and full bathroom. There is still plenty of storage space. Great mechanicals include a soft water system, tankless hot water heater, and a 90+ energy efficient furnace. The backyard is meant for enjoyment with a large fenced in corner lot, covered patio with ceiling fan and a flag pole to show off your favorite team!

Listings courtesy of MARIS MLS as distributed by MLS GRID, based on information submitted to the MLS GRID as of {{last updated}}.. All data is obtained from various sources and may not have been verified by broker or MLS GRID. Supplied Open House Information is subject to change without notice. All information should be independently reviewed and verified for accuracy. Properties may or may not be listed by the office/agent presenting the information. The Digital Millennium Copyright Act of 1998, 17 U.S.C. § 512 (the “DMCA”) provides recourse for copyright owners who believe that material appearing on the Internet infringes their rights under U.S. copyright law. If you believe in good faith that any content or material made available in connection with our website or services infringes your copyright, you (or your agent) may send us a notice requesting that the content or material be removed, or access to it blocked. Notices must be sent in writing by email to DMCAnotice@MLSGrid.com. The DMCA requires that your notice of alleged copyright infringement include the following information: (1) description of the copyrighted work that is the subject of claimed infringement; (2) description of the alleged infringing content and information sufficient to permit us to locate the content; (3) contact information for you, including your address, telephone number and email address; (4) a statement by you that you have a good faith belief that the content in the manner complained of is not authorized by the copyright owner, or its agent, or by the operation of any law; (5) a statement by you, signed under penalty of perjury, that the information in the notification is accurate and that you have the authority to enforce the copyrights that are claimed to be infringed; and (6) a physical or electronic signature of the copyright owner or a person authorized to act on the copyright owner’s behalf. Failure to include all of the above information may result in the delay of the processing of your complaint.
Troy Real Estate
The median home value in Troy, IL is $325,500. This is higher than the county median home value of $112,200. The national median home value is $219,700. The average price of homes sold in Troy, IL is $325,500. Approximately 67.4% of Troy homes are owned, compared to 28.75% rented, while 3.86% are vacant. Troy real estate listings include condos, townhomes, and single family homes for sale. Commercial properties are also available. If you see a property you’re interested in, contact a Troy real estate agent to arrange a tour today!
Troy, Illinois has a population of 10,208. Troy is more family-centric than the surrounding county with 40.21% of the households containing married families with children. The county average for households married with children is 29.92%.
The median household income in Troy, Illinois is $71,346. The median household income for the surrounding county is $56,536 compared to the national median of $57,652. The median age of people living in Troy is 34.2 years.
Troy Weather
The average high temperature in July is 88.8 degrees, with an average low temperature in January of 22.3 degrees. The average rainfall is approximately 41.9 inches per year, with 12.1 inches of snow per year.
