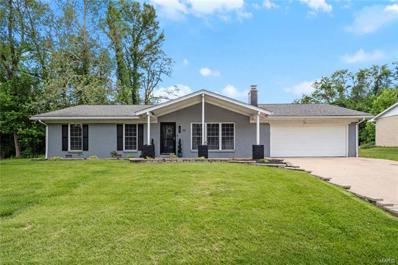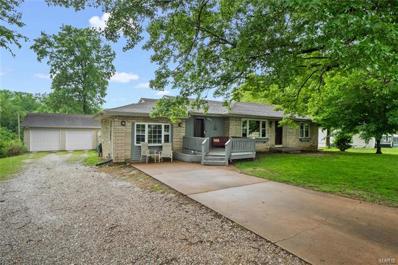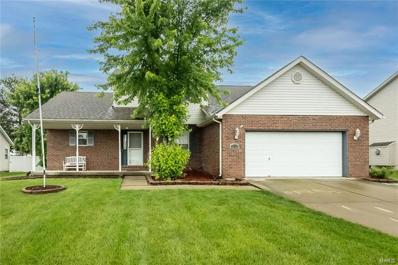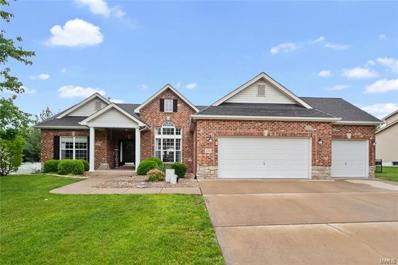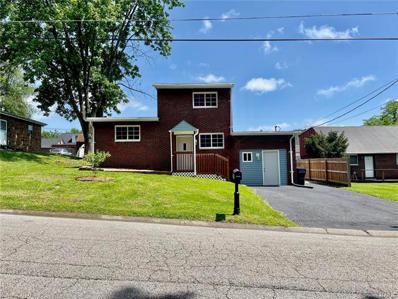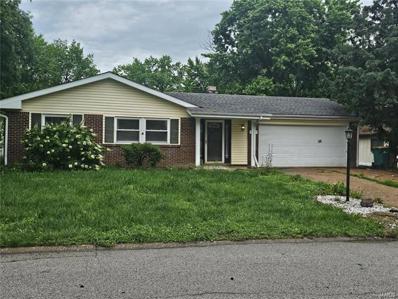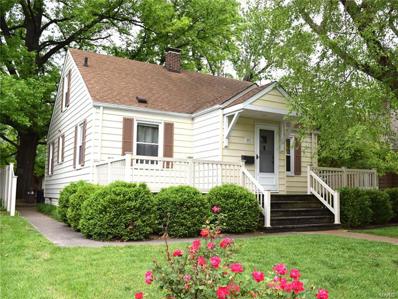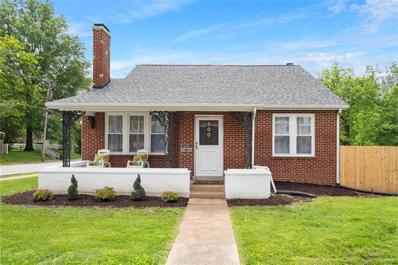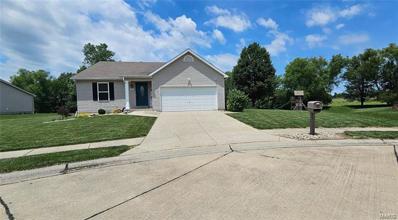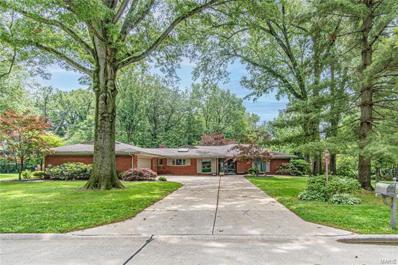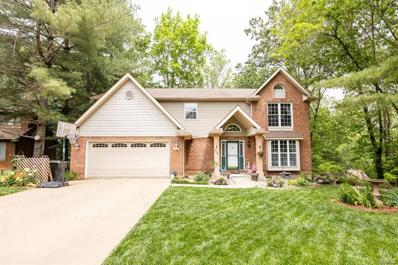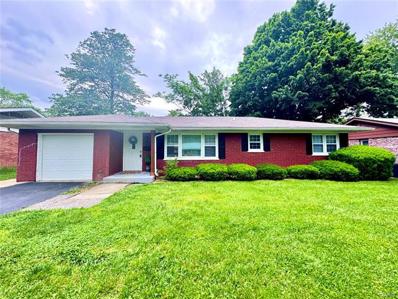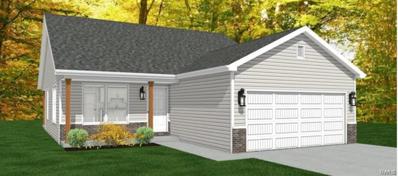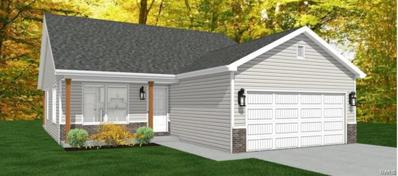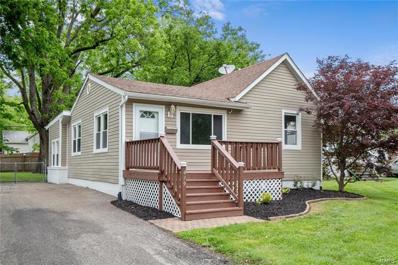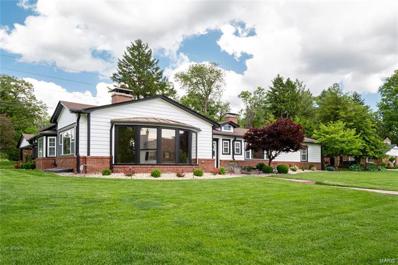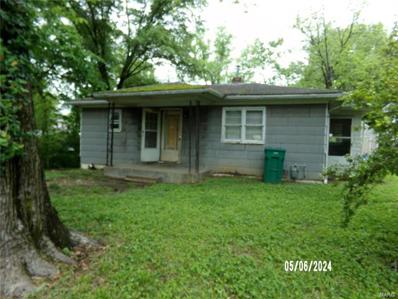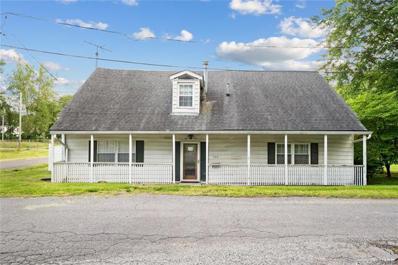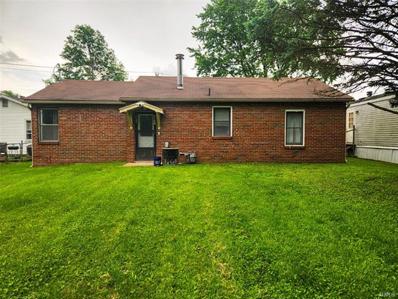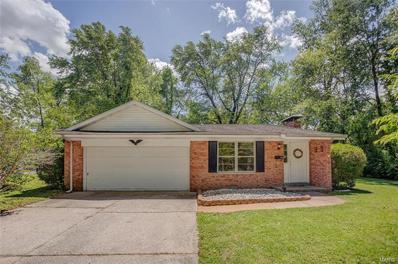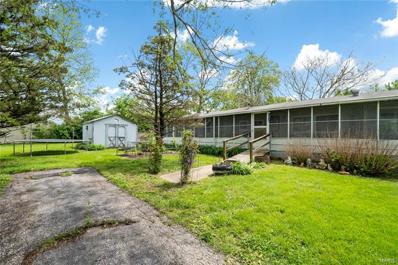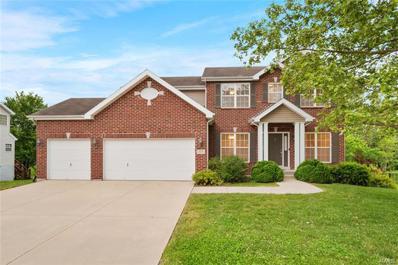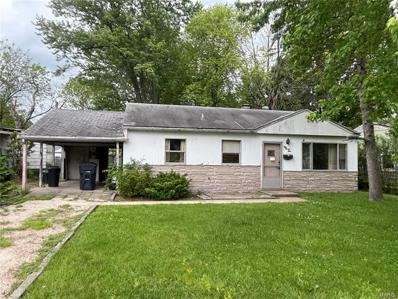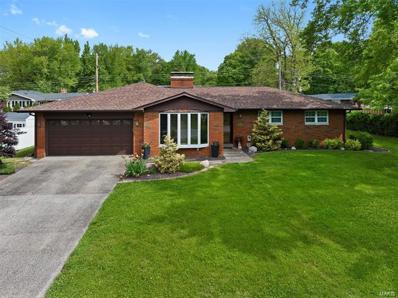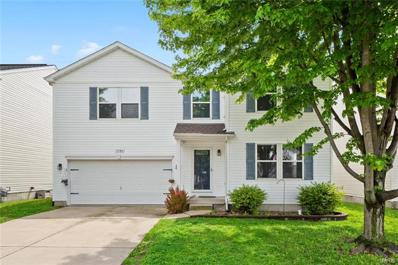Belleville IL Homes for Sale
$239,900
30 Dunn Drive Belleville, IL 62223
- Type:
- Single Family
- Sq.Ft.:
- 1,646
- Status:
- NEW LISTING
- Beds:
- 3
- Lot size:
- 0.3 Acres
- Year built:
- 1973
- Baths:
- 2.00
- MLS#:
- 24028733
- Subdivision:
- Dunn Meade
ADDITIONAL INFORMATION
What an opportunity! Move in ready with the upgrades you were looking for! This updated ranch has a vaulted ceiling throughout the large living room with a wood burning fireplace and wood laminate flooring that leads into the eat in kitchen. The updated kitchen has new quartz counter tops, a breakfast bar, appliances that all stay, and a built in kennel and storage area that can be converted back to the laundry area. The full guest bath has also gotten an update with new vanity and flooring. The two guest bedrooms have newer carpet and fresh paint. The primary bedroom has its own 3/4 updated bath with new floor, vanity, and paint. The back yard oasis is completely fenced, has a large covered patio, shed, and backs to open ground. Millstadt schools and move in ready!
- Type:
- Single Family
- Sq.Ft.:
- 1,392
- Status:
- NEW LISTING
- Beds:
- 3
- Lot size:
- 0.7 Acres
- Year built:
- 1944
- Baths:
- 2.00
- MLS#:
- 24031563
- Subdivision:
- Lakeside Terrace
ADDITIONAL INFORMATION
Nestled on a spacious .70-acre lot, this charming 3-bedroom ranch home offers comfort and convenience. The primary suite boasts a full bathroom for added privacy, while the two additional bedrooms share another full bath. Original hardwood floors grace the living and dining rooms, exuding warmth and character. The kitchen, with abundant cabinetry and space for a breakfast table, invites culinary creativity. An oversized garage doubles as a workshop, complete with an included air compressor. Outside, a freshly replaced above-ground pool liner awaits leisurely dips, complementing lake privileges for fishing enthusiasts on the stocked lake. Quiet community but get ready for the annual 4th of July celebration--the best Fireworks in town! Don't let this gem get away!
- Type:
- Single Family
- Sq.Ft.:
- 3,194
- Status:
- NEW LISTING
- Beds:
- 5
- Lot size:
- 0.23 Acres
- Year built:
- 1999
- Baths:
- 4.00
- MLS#:
- 24030811
- Subdivision:
- High Vly Lake Estates Ph I
ADDITIONAL INFORMATION
Don't miss this spacious 5 bedroom, 3 ½ bathroom home! Main floor features double story entry foyer and living room with gas fireplace. The kitchen offers plenty of cabinet/counter space, plus stainless steel appliances, and is adjacent to the laundry room. The main floor primary bedroom is generously sized, with vaulted ceilings, plus large ensuite bath, with dual vanities, a large soaking tub and separate shower. 3 Bedrooms, a bonus room and a full bathroom complete the upper level of the home. The finished lower level gives you TONS of additional living space, with a large family room, extra bed and office space, a full bathroom and kitchenette.
- Type:
- Single Family
- Sq.Ft.:
- 2,991
- Status:
- NEW LISTING
- Beds:
- 3
- Lot size:
- 0.33 Acres
- Year built:
- 2005
- Baths:
- 3.00
- MLS#:
- 24030932
- Subdivision:
- Maple Hill
ADDITIONAL INFORMATION
Welcome to Maple Hill, a Freeburg Schools community. Remarkable 1-story home is a turnkey dream with incredible warmth! This 2,991 sf gem offers elegance & comfort on a beautifully landscaped, fenced, spacious lot. Open concept living boasts split room layout with tasteful modern décor, elegant design & storage throughout. Main living area captivates & exudes grandeur with vaulted ceiling & gorgeous windows spanning the back of the home flood the space with light & relaxing views, while the formal dining is a perfect space to host gatherings. Luxurious master suite features tray ceilings, walk-in closets, bath with soaking tub & separate shower. 2 nicely sized guest rooms, guest bath complete the guest wing. Kitchen dazzles with granite counters & breakfast bar. SHOW STOPPING LOWER LEVEL - gorgeous wood bar, exceptionally sizes living & rec room, bonus room, full bath and ample storage! 3 car garage offers electric car charging capabilities (240v outlet) & a generator hookup/breaker.
- Type:
- Single Family
- Sq.Ft.:
- n/a
- Status:
- NEW LISTING
- Beds:
- 4
- Year built:
- 1972
- Baths:
- 2.00
- MLS#:
- 24028552
- Subdivision:
- Murphy Place
ADDITIONAL INFORMATION
Beautiful Full Remodel!
- Type:
- Single Family
- Sq.Ft.:
- n/a
- Status:
- NEW LISTING
- Beds:
- 4
- Lot size:
- 0.22 Acres
- Year built:
- 1972
- Baths:
- 4.00
- MLS#:
- 24031535
- Subdivision:
- Lincolnshire Sub
ADDITIONAL INFORMATION
Out of State Seller is maybe an answer to an Investor's Dream! 4 Bedroom, 3 Bath Rambling Ranch with Basement, Pool, Oversized 2 Car Garage located on Belleville's East End minutes from shopping, restaurants and hospitals. If you ever dreamt of getting a great deal and making a home your own...This one, is it!!! Property being sold as is, but it appears all the bones are there. Zestimate has a value of over $200,000 With today's market a four bedroom home would make such an awesome place to live or a wonderful rental. Don't expect this one to last....More pictures coming by 5-17-2024 All offers being presented as they come in...I would not wait!
- Type:
- Single Family
- Sq.Ft.:
- 1,470
- Status:
- NEW LISTING
- Beds:
- 3
- Lot size:
- 0.14 Acres
- Year built:
- 1946
- Baths:
- 1.00
- MLS#:
- 24014113
- Subdivision:
- Interurban Add
ADDITIONAL INFORMATION
Don't miss this charming, move right in, 3 bedroom, 1-1/2 story home with beautifully updated kitchen. Custom cabinetry, quartz counter tops, stainless steel appliances with luxury vinyl flooring updated in 2018. Bright spacious living room greets you enter, then flows to an oversized dining room & on to amazing kitchen. Main floor offers 2 bedrooms & full bath. Upper floor offers 3rd bedroom and additional space for office or family room. Walk in closet 4 x 29 affords ample storage space. Basement is unfinished for all of your storage needs. Detached alley access garage and carport. Privacy fenced rear yard & landscaped areas for relaxing. Maintenance free Steel Siding, thermal tilt in windows, updated bath, zoned split system HVAC supplement added 2017. These are just a few of the examples of the care & maintenance this property has had. Convenient to Bus, Metro, Highway for easy commute to St. Louis or Scott Air Force Base.
- Type:
- Single Family
- Sq.Ft.:
- 2,202
- Status:
- NEW LISTING
- Beds:
- 4
- Lot size:
- 0.11 Acres
- Year built:
- 1946
- Baths:
- 3.00
- MLS#:
- 24030833
- Subdivision:
- St Clair Add
ADDITIONAL INFORMATION
Welcome to your dream home on S. 11th Street in Belleville, IL! This beautifully updated 4-bedroom, 3-bathroom residence offers the perfect blend of modern amenities and classic charm. The entire upstairs can be used as a master suite, complete with its own living room and bathroom. The main level features 3 bedrooms and a full bathroom, ensuring convenience and comfort. The updated kitchen boasts stunning granite countertops, new cabinets and stainless steel appliances . A bright and inviting sunroom off the main level offers a serene space to relax. Enjoy the large backyard, which features a new fence. This home includes a new roof, windows, HVAC system, and more, ensuring peace of mind and energy efficiency. A 2-car detached garage provides ample space for parking and storage. Don't miss the opportunity to make this beautifully updated home yours! 2 parcels 08-28.0-101-004 and 08-28.0-101-003.
- Type:
- Single Family
- Sq.Ft.:
- 2,876
- Status:
- NEW LISTING
- Beds:
- 3
- Lot size:
- 0.38 Acres
- Year built:
- 2010
- Baths:
- 3.00
- MLS#:
- 24031378
- Subdivision:
- Eagles Lndg Ph 2
ADDITIONAL INFORMATION
Beautiful meticulously well-kept 3 bedroom, 3 bath in sought out Eagles Landing Subdivision. Situated in the perfect location, this cute ranch is convenient to shopping, restaurants, interstate, parks, schools, & Scott AFB, O'Fallon/Shiloh School District and has access to community pool! The main level features a large open split floor plan perfect for entertaining. Kitchen has new stainless-steel appliances and leads into the main floor laundry equipped with a pantry. Off the breakfast room step out onto the gorgeous, stamped patio with a private yard that back to trees. The master bedroom includes full private updated bathroom and spacious closets. Finished basement has tons of space for large family room, sleep room with a murphy's bed, game area, as well as a full bathroom. This home is move-in ready! Don't miss the opportunity to own a beautiful home that has been fully updated to 2024 standards. Buyer and Buyer's Agent to verify all MLS data. INTERIOR PHOTOS COMING SOON!!
Open House:
Saturday, 5/18 5:00-7:00PM
- Type:
- Single Family
- Sq.Ft.:
- n/a
- Status:
- NEW LISTING
- Beds:
- 3
- Lot size:
- 0.75 Acres
- Year built:
- 1957
- Baths:
- 3.00
- MLS#:
- 24025721
- Subdivision:
- Chenot Place 2nd Add
ADDITIONAL INFORMATION
Mid-Century architecture. The tranquil ambience of your very own slice of Heaven on 3/4 of an acre in the heart of town! Well built and made to last in this beautifully eclectic neighborhood. You can really spread out here. Two large master suites with newer baths and exciting walk-in closets! Ample storage, wide hallways, some tile floors, massive living space with custom made curtains. Natural light streams in the unique kitchen skylight as full body windows reach around the house offering that same serene vibe inside too. Quartz countertops, Granite island and matching wall cabinets, double farmers sink, recessed lighting and spice rack. Stainless steel appliances are all yours, don’t miss that 6 burner gas stove plus washer/dryer! Adorable breakfast nook sporting another one of those full body windows. Marble fireplace and window sills. In-ground pool sits just past two sliding glass doors and within the fencing. Two car oversized garage with several exits. Come see, Don't miss it!
- Type:
- Single Family
- Sq.Ft.:
- 3,350
- Status:
- NEW LISTING
- Beds:
- 5
- Lot size:
- 0.32 Acres
- Year built:
- 1991
- Baths:
- 4.00
- MLS#:
- 24028779
- Subdivision:
- Forest Gate Sub
ADDITIONAL INFORMATION
This Updated 5-Bedroom/4-Bath Home offers plenty of privacy, with 2 Large decks overlooking a peaceful wooded yard. The Main Level of the home has a "NEW HOME" feel with an OPEN FLOORPLAN, all NEW Luxury Vinyl Plank Flooring, Bay Window and a Window Bench Seat. The completely UPDATED KITCHEN boasts NEW Quartz Countertops, NEW Gorgeous backsplash, NEW 42" Cabinets, large ISLAND w/seating, Farm Sink, 3 Pantries, PLUS Stainless Appliances including a DOUBLE OVEN! The Kitchen is Open to the Breakfast Rm, Dining Rm, Living Rm and the 2-STORY Family Room with a Gas Fireplace -mounted TV Stays! The Large Master Bedroom has a cathedral ceiling, a private balcony, huge walk-in closet and a luxurious 5-piece master bath which includes a skylight and jacuzzi tub. The Walk-Out Lower level has a large Rec Room with wet bar station, Full Bath and 2 Generous Bedrooms (one of them with a Gas Fireplace)! Some extras include a KOI Pond in the backyard, whole house attic fan and some amazing neighbors!
- Type:
- Single Family
- Sq.Ft.:
- 1,223
- Status:
- NEW LISTING
- Beds:
- 3
- Lot size:
- 0.08 Acres
- Year built:
- 1960
- Baths:
- 1.00
- MLS#:
- 24031213
- Subdivision:
- Schickedanz 2nd Add
ADDITIONAL INFORMATION
Check out this full brick home close to Memorial Hospital. The front door opens into the generous living room and attached dining area. To the left is the kitchen and access to the one car garage which has the washer and dryer hookups. Down the hallway to the right are the three bedrooms and a very large bathroom with access from the hall and the primary bedroom. The bathroom which is almost 10 ft x 11 ft has plenty of space for everything. The dining area has glass patio doors with access to the deck and back yard. This is great starter or downsize home with one level living or a turnkey rental property. Fully remodeled and move in ready. Come check it out. This one won't last. Showings Start 05/17 at noon .
- Type:
- Other
- Sq.Ft.:
- 1,350
- Status:
- NEW LISTING
- Beds:
- 3
- Lot size:
- 0.26 Acres
- Baths:
- 2.00
- MLS#:
- 24031411
- Subdivision:
- N/a
ADDITIONAL INFORMATION
Enjoy so much home for less than you would expect! Lovely covered front porch invites you into this home. The open floor plan is very inviting with luxury vinyl planking throughout the open space. The great room opens up into the dining and kitchen combo complete with breakfast bar center island, granite countertops, pantry, stainless steel appliances, 30" soft close cabinets and beautiful farmhouse sink. The primary suite is carpeted and the en-suite has a dual vanity and a large walk-in closet. The other two bedrooms also offer a walk-in closet! Main floor laundry and drop zone are sure to please. Don't forget about the covered back porch off the dining room! The basement features a rough-in for future bathroom, egress window, passive radon system and tons of storage. Finished basement may be added to the sale of the home! Come with 1 year builder warranty, 1 year structure warranty and lifetime basement waterproof warranty.
- Type:
- Other
- Sq.Ft.:
- 1,350
- Status:
- NEW LISTING
- Beds:
- 3
- Lot size:
- 0.31 Acres
- Baths:
- 2.00
- MLS#:
- 24031395
- Subdivision:
- Indian Springs
ADDITIONAL INFORMATION
Enjoy so much home for less than you would expect! Lovely covered front porch invites you into this home. The open floor plan is very inviting with luxury vinyl planking throughout the open space. The great room opens up into the dining and kitchen combo complete with breakfast bar center island, granite countertops, pantry, stainless steel appliances, 30" soft close cabinets and beautiful farmhouse sink. The primary suite is carpeted and the en-suite has a dual vanity and a large walk-in closet. The other two bedrooms also offer a walk-in closet! Main floor laundry and drop zone are sure to please. Don't forget about the covered back porch off the dining room! The basement features a rough-in for future bathroom, egress window, passive radon system and tons of storage. Finished basement may be added to the sale of the home! Come with 1 year builder warranty, 1 year structure warranty and lifetime basement waterproof warranty.
$124,900
419 N 38th N Belleville, IL 62226
- Type:
- Single Family
- Sq.Ft.:
- 1,117
- Status:
- NEW LISTING
- Beds:
- 3
- Lot size:
- 0.14 Acres
- Year built:
- 1922
- Baths:
- 1.00
- MLS#:
- 24028664
- Subdivision:
- Interurban Add
ADDITIONAL INFORMATION
Welcome home to this move in ready home! All new LVP flooring throughout, fresh paint, natural light galore, fenced in back yard perfect for family BBQ's and entertaining. Lower basement is dry and ideal for additional storage. Updated, easy maintenance landscaping with a shed for yard storage. Close to shopping areas, schools & public transportation. Do not miss this opportunity to be a homeowner. Call your favorite agent and schedule a showing today!
Open House:
Sunday, 5/19 6:00-8:00PM
- Type:
- Single Family
- Sq.Ft.:
- 4,063
- Status:
- NEW LISTING
- Beds:
- 4
- Lot size:
- 0.97 Acres
- Year built:
- 1948
- Baths:
- 4.00
- MLS#:
- 24027915
- Subdivision:
- Country Club Place
ADDITIONAL INFORMATION
Come discover 78 Country Club Place - where elegance & beauty come together in perfect harmony! High-end finishes fill this sprawling ranch that offers spacious living, amazing features, a wonderful open floor plan & beautiful private 15X34 in-ground pool with outdoor entertainment area. Recent renovations can be found throughout the entire property - both inside & out. The centerpiece of the home is the gourmet kitchen that features 2 islands with marble tops, ice maker, two dishwashers, warming drawer, custom lighting and gas range. Just down the hall you'll find a guest ensuite (w/newly renovated bath), master suite and 3rd main floor bedroom. The master bath is a must see featuring heated floors, steam shower & full laundry hook-ups. This amazing 4 bed/3.5 bath home has over 3,200 square feet of main level living space coupled with a lower-level suite w/2nd kitchen. The home sits on nearly an acre of beautifully landscaped property featuring a fenced yard & wonderful corner lot.
- Type:
- Single Family
- Sq.Ft.:
- 891
- Status:
- NEW LISTING
- Beds:
- 3
- Lot size:
- 0.21 Acres
- Year built:
- 1960
- Baths:
- 1.00
- MLS#:
- 24031324
- Subdivision:
- Adamette Place
ADDITIONAL INFORMATION
This is a 3 Bedroom, 1 Bath 1 story home with a full walkout basement, sitting on a large lot.. Needs repairs..
- Type:
- Single Family
- Sq.Ft.:
- 2,483
- Status:
- NEW LISTING
- Beds:
- 3
- Lot size:
- 0.67 Acres
- Year built:
- 1830
- Baths:
- 3.00
- MLS#:
- 24027652
- Subdivision:
- Bormans Add
ADDITIONAL INFORMATION
You will find the space you need in 708 West Harrison! Located off the beaten path, but close to amenities, it offers space with convenience! The large detached 3 car garage is a HUGE plus for any hobbyist who needs workshop space. On the main level, you will find the kitchen with oak cabinets/gas stove and a peninsula that offers additional table or countertop space! The kitchen opens to the family room with a custom built in TV cabinet and fireplace. Around the corner is a cozy den for reading or listening to records, and office w/ attached bathroom. Laundry and half bath combo is on the main level. TWO sets of stairs lead upstairs to find 3 bedrooms and 1 full bath. Nice size primary bedroom with plenty of closet space. Exterior door leads off the kitchen and office rooms to a covered porch with swing and a fenced in yard ready for spring landscape and gardening. This leads the way to the 3 car detached garage with bonus work room and plumbing for bathroom. Book your tour today!
- Type:
- Single Family
- Sq.Ft.:
- 1,030
- Status:
- NEW LISTING
- Beds:
- 2
- Lot size:
- 0.15 Acres
- Year built:
- 1947
- Baths:
- 1.00
- MLS#:
- 24028958
- Subdivision:
- Suburban Place
ADDITIONAL INFORMATION
Adorable 2 bed / 1 bath bungalow close to restaurants, shopping, and parks! This updated all brick home is move-in ready. Property situated on level lot and has 1 car carport and storage shed. Newer laminate and tile flooring. Plenty of cabinets in kitchen. All appliances including washer and dryer stay with home. Dont wait ... call your favorite agent today and take a tour!
- Type:
- Single Family
- Sq.Ft.:
- 1,280
- Status:
- NEW LISTING
- Beds:
- 2
- Lot size:
- 0.32 Acres
- Year built:
- 1967
- Baths:
- 1.00
- MLS#:
- 24028873
- Subdivision:
- Harmony Heights
ADDITIONAL INFORMATION
Don't miss your opportunity to own this awesome brick ranch home. Great layout & spacious rooms will please the most discriminating buyer. Entering into the living room, you will find newer ceramic tile flooring & large windows which fill the room with natural light. Family room boasts floor to ceiling masonry gas fireplace & updated sliders to covered patio. Enjoy morning coffee on patio with plenty of privacy as it backs & sides to trees. Large eat-in kitchen features stainless appliances including refrigerator, gas range/oven & dishwasher & tons of cabinets. Both bedrooms are generously sized, each with an entire wall of closets & newer luxury vinyl plank flooring. Convenient main floor laundry is a dual purpose room which can also be accessed from outside & from 2 car garage. This space houses furnace, water heater, a workbench & storage area. You'll love the convenience of oversized 2 car garage, in addition to more off street parking in driveway. All appliances included in sale.
- Type:
- Single Family
- Sq.Ft.:
- 900
- Status:
- NEW LISTING
- Beds:
- 2
- Lot size:
- 0.45 Acres
- Year built:
- 1968
- Baths:
- 1.00
- MLS#:
- 24029254
- Subdivision:
- Little City Farms
ADDITIONAL INFORMATION
Welcome to your very own fixer-upper paradise! Nestled on nearly half an acre of land, this charming property offers the perfect canvas for your dream home vision. As you step onto the property, you're greeted by the peaceful serenity of the spacious lot, providing ample room for outdoor activities, gardening, or simply unwinding in nature's embrace. The main structure boasts two cozy bedrooms and a well-sized bathroom, awaiting your personal touch to transform them into havens of comfort and style. The large living room beckons with its potential for gatherings and relaxation, offering a versatile space to create unforgettable memories with loved ones. Adding to the appeal are not one, but two sheds, providing plenty of storage space for tools, equipment, or perhaps even a workshop for your hobbies and projects. Embrace the opportunity to make this fixer-upper your own, and unlock the potential of this hidden gem to craft your very own piece of paradise. Seller is selling As-Is.
- Type:
- Single Family
- Sq.Ft.:
- 3,789
- Status:
- NEW LISTING
- Beds:
- 5
- Lot size:
- 0.26 Acres
- Year built:
- 2004
- Baths:
- 4.00
- MLS#:
- 24028122
- Subdivision:
- Orchards
ADDITIONAL INFORMATION
Welcome Home to The Orchards, estate community served by Mascoutah Schools. Extraordinarily elegant home offers updates & relaxation. Light-filled 3,789 sq ft open concept. Foyer entry leads to wonderfully laid out floor plan with grand staircase & gorgeous picture windows. Main floor offers dining, sitting room, living room with fireplace, bay windows, modern & custom elegant kitchen with pantry, island, coffee/wine bar & main floor laundry. SHOW STOPPER lower level - custom finished rec room can be used a number of ways, spacious guest room, guest bath and ample storage. Upper level features vaulted ceiling master suite with walk-in closet, 3 guest rooms & bath. Enjoy the calmness of a tree view from newly added expansive composite deck with pond accent to melt your cares away! Great care taken by owners in all the wonderful extras - hardwood floors, smart features, newly installed water heater & furnace, recessed lighting, custom tile work, quartz counter, tasteful finishes & more!
- Type:
- Single Family
- Sq.Ft.:
- n/a
- Status:
- Active
- Beds:
- 3
- Lot size:
- 0.17 Acres
- Year built:
- 1954
- Baths:
- 1.00
- MLS#:
- 24028628
- Subdivision:
- St Theresa Gardens
ADDITIONAL INFORMATION
3 Bedroom 1 bath with a bonus room for a potential of 4th bedroom. Great Potential. Plenty of sweat equity available for a flipper or homeowner. Close to Shopping Areas, Schools, Public Transportation and Interstate Highways. This is a Must See!!!!! Buyer to verify all Listing data including but not limited to sq. ft., measurements, features, lot size, taxes/exemptions, schools and etc.
$325,000
29 Autumn Lane Belleville, IL 62223
- Type:
- Single Family
- Sq.Ft.:
- 2,637
- Status:
- Active
- Beds:
- 3
- Lot size:
- 0.32 Acres
- Year built:
- 1962
- Baths:
- 3.00
- MLS#:
- 24027679
- Subdivision:
- Powder Mill Woods Lot/sec-22 A01931123
ADDITIONAL INFORMATION
Welcome home! You will fall in love with this impressive full brick ranch in beautiful Powder Mill Woods! You will be wowed from the minute you enter inside the foyer! From the beautiful hardwood floors that run from the entry thru the living room, dining room & all 3 bedrooms to the spacious living room that boasts a bay window, see thru gas fireplace, to the dining room that can accommodate your large table and a crowd. This home is perfect for entertaining. Kitchen comes complete with all the SS appliances, additional counter area & stools for more seating. Just off the kitchen you will find the amazing screened porch and patio overlooking the nice level yard. Master suite with updated bath, 2 ample size guest rooms & another updated full bath. The finished lower level is very versatile - it is currently set up with a large rec area, office, family room, laundry, 3rd full bath and huge storage area. Whole house water filtration system, brand new roof, fresh paint & so much more!
- Type:
- Single Family
- Sq.Ft.:
- 2,576
- Status:
- Active
- Beds:
- 4
- Lot size:
- 0.14 Acres
- Year built:
- 2007
- Baths:
- 3.00
- MLS#:
- 24027237
- Subdivision:
- Green Mount Manor Ph 01
ADDITIONAL INFORMATION

Listings courtesy of MARIS MLS as distributed by MLS GRID, based on information submitted to the MLS GRID as of {{last updated}}.. All data is obtained from various sources and may not have been verified by broker or MLS GRID. Supplied Open House Information is subject to change without notice. All information should be independently reviewed and verified for accuracy. Properties may or may not be listed by the office/agent presenting the information. The Digital Millennium Copyright Act of 1998, 17 U.S.C. § 512 (the “DMCA”) provides recourse for copyright owners who believe that material appearing on the Internet infringes their rights under U.S. copyright law. If you believe in good faith that any content or material made available in connection with our website or services infringes your copyright, you (or your agent) may send us a notice requesting that the content or material be removed, or access to it blocked. Notices must be sent in writing by email to DMCAnotice@MLSGrid.com. The DMCA requires that your notice of alleged copyright infringement include the following information: (1) description of the copyrighted work that is the subject of claimed infringement; (2) description of the alleged infringing content and information sufficient to permit us to locate the content; (3) contact information for you, including your address, telephone number and email address; (4) a statement by you that you have a good faith belief that the content in the manner complained of is not authorized by the copyright owner, or its agent, or by the operation of any law; (5) a statement by you, signed under penalty of perjury, that the information in the notification is accurate and that you have the authority to enforce the copyrights that are claimed to be infringed; and (6) a physical or electronic signature of the copyright owner or a person authorized to act on the copyright owner’s behalf. Failure to include all of the above information may result in the delay of the processing of your complaint.
Belleville Real Estate
The median home value in Belleville, IL is $166,000. This is higher than the county median home value of $98,700. The national median home value is $219,700. The average price of homes sold in Belleville, IL is $166,000. Approximately 49.39% of Belleville homes are owned, compared to 35.21% rented, while 15.4% are vacant. Belleville real estate listings include condos, townhomes, and single family homes for sale. Commercial properties are also available. If you see a property you’re interested in, contact a Belleville real estate agent to arrange a tour today!
Belleville, Illinois has a population of 42,283. Belleville is less family-centric than the surrounding county with 25.03% of the households containing married families with children. The county average for households married with children is 26.84%.
The median household income in Belleville, Illinois is $42,406. The median household income for the surrounding county is $51,103 compared to the national median of $57,652. The median age of people living in Belleville is 36.6 years.
Belleville Weather
The average high temperature in July is 90.7 degrees, with an average low temperature in January of 23 degrees. The average rainfall is approximately 42.6 inches per year, with 11.8 inches of snow per year.
