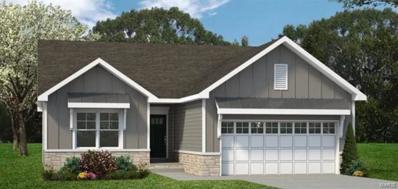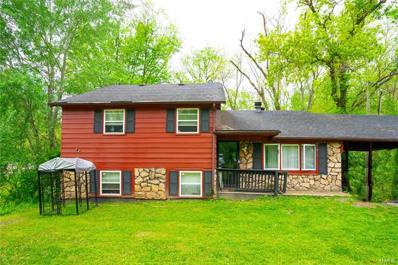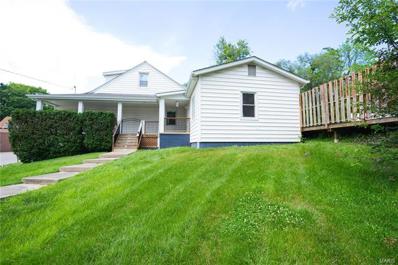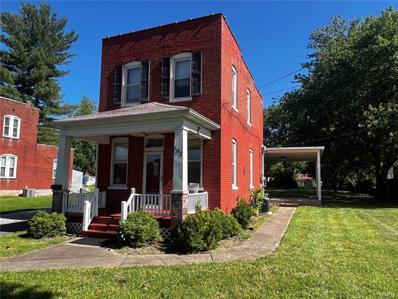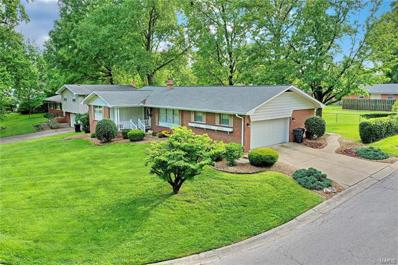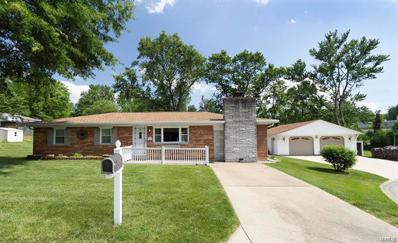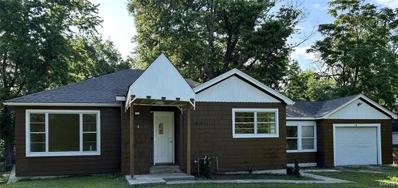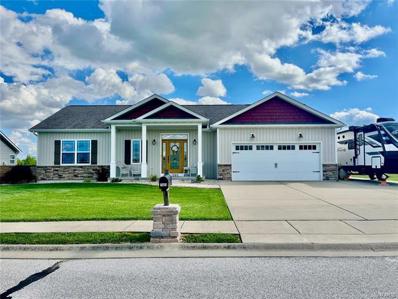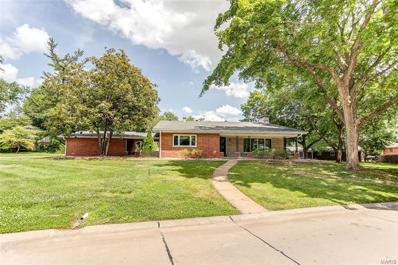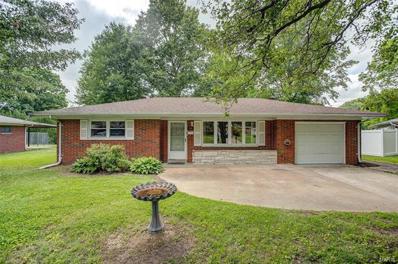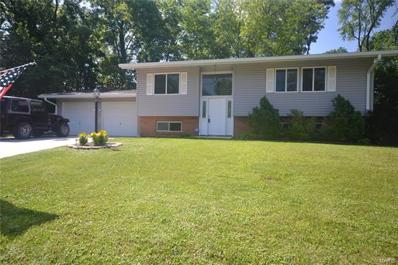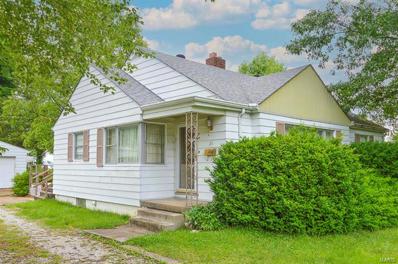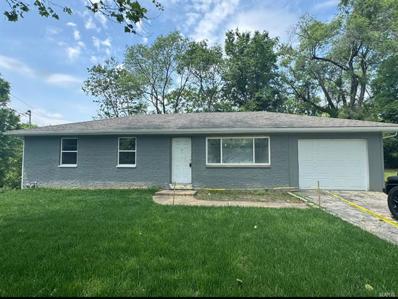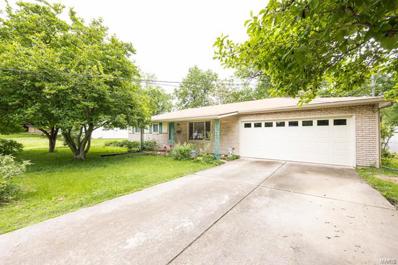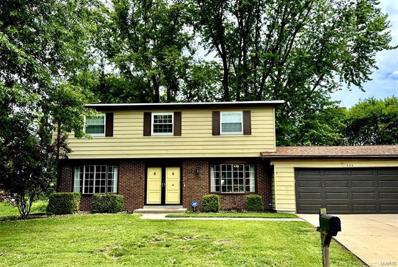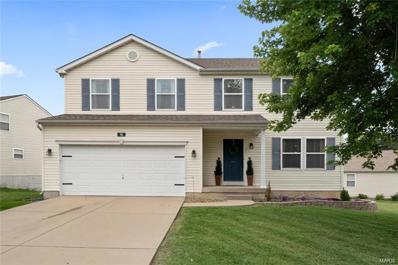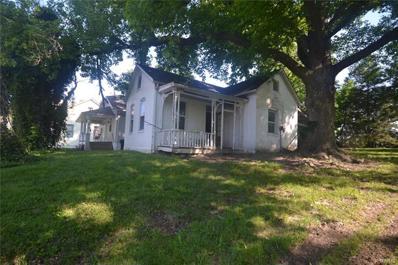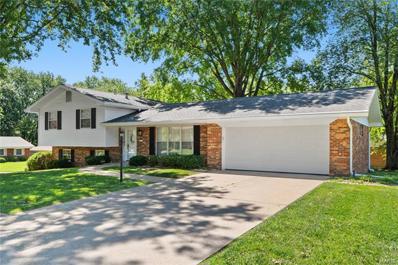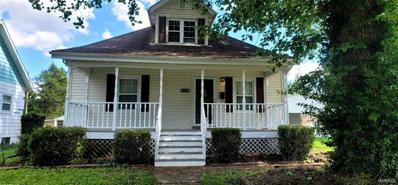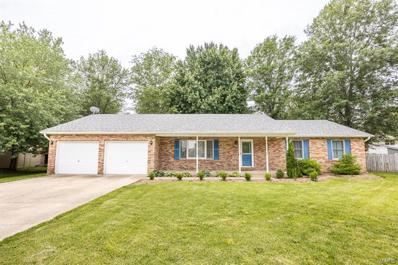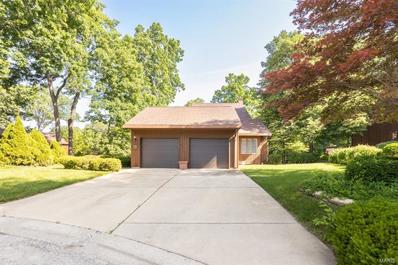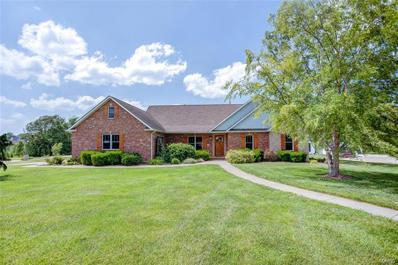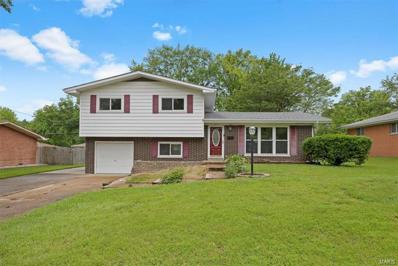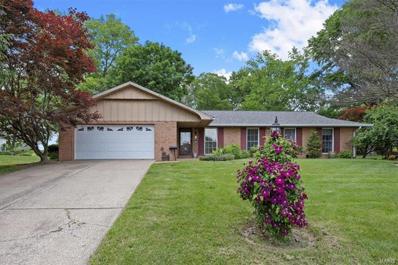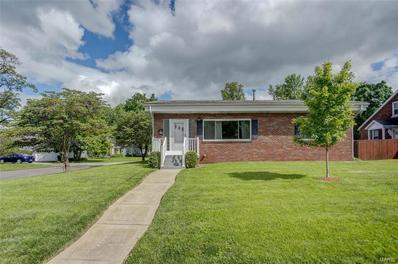Belleville IL Homes for Sale
- Type:
- Other
- Sq.Ft.:
- 1,700
- Status:
- Active
- Beds:
- 3
- Lot size:
- 0.19 Acres
- Baths:
- 2.00
- MLS#:
- 24033895
- Subdivision:
- Orchard Lakes
ADDITIONAL INFORMATION
New Construction under $350K!!! Easy to maintain but has all the desired essentials. This adorable 3 BR, 2 bath ranch sits almost a 1/4 acre lot & is ready to meet its first owners! Stepping in the foyer, you'll be instantly impressed by the open concept living showcased throughout all the common areas! W/ soaring ceilings, you'll appreciate the flow of your living & dining areas plus the beautiful kitchen w/ custom cabinetry, pantry, stainless appliances (dishwasher, electric stove plus microwave included) & center island! The incredible master suite plays host to a huge walk-in closet plus private bath. The main level also features 2 additional BR's, full bath, laundry, drop zone & entry foyer! Enjoy the outdoors with a beautiful 12x12 deck. The basement includes a 500 sq ft family room and roughed in bathroom! 1 year structurer warranty, 10 year limited warranty and lifetime waterproofing for foundation.
- Type:
- Single Family
- Sq.Ft.:
- 900
- Status:
- Active
- Beds:
- 3
- Lot size:
- 0.24 Acres
- Year built:
- 1950
- Baths:
- 2.00
- MLS#:
- 24033827
- Subdivision:
- Highwood 1st Add
ADDITIONAL INFORMATION
Unlock the potential of this 3-bed, 2-bath retreat nestled in a serene, wooded enclave. Embrace the opportunity to transform this split-floor plan gem, ideal for rehab enthusiasts. Featuring luxurious LVP flooring, it offers a private haven with untapped charm. While currently configured with 2 bedrooms merged into a spacious area, envision the possibility to effortlessly restore its original 3-bedroom layout. With a little TLC, this home promises a canvas for personalized perfection amidst nature's tranquil backdrop.
- Type:
- Single Family
- Sq.Ft.:
- 2,888
- Status:
- Active
- Beds:
- 4
- Lot size:
- 0.4 Acres
- Year built:
- 1932
- Baths:
- 4.00
- MLS#:
- 24033816
- Subdivision:
- Abends 4th Add
ADDITIONAL INFORMATION
Welcome to your dream retreat! This fully renovated 4-bed, 3.5-bath haven boasts a sun-soaked corner lot, adorned with luxurious sand-colored vinyl plank flooring that exudes warmth and elegance. Revel in the airy, open floor plan featuring a sunken living room and brand-new windows inviting natural light to dance throughout. Enjoy the added versatility of a second-floor loft, perfect for a home office or additional living or bedroom space, and a walk-out basement offering endless potential. Step outside to your expansive covered porch, perfect for entertaining, unwinding in privacy within the gated backyard or off bedroom fully private covered deck . With modern upgrades and spacious design, this home is the epitome of comfort and style. **Agent Owned** Call your favorite realtor today for a private showing.
- Type:
- Single Family
- Sq.Ft.:
- 1,276
- Status:
- Active
- Beds:
- 2
- Lot size:
- 0.33 Acres
- Year built:
- 1882
- Baths:
- 2.00
- MLS#:
- 24033531
- Subdivision:
- Tolls, John, Sub
ADDITIONAL INFORMATION
Ready to occupy! Great affordable housing, or perfect to expand your investment portfolio. Relax on the freshly painted covered front porch! This 2-bedroom 2-bath home sits on a large lot with a backyard made for entertaining with a great covered patio and additional brick patio too. The main level features a large living room and separate dining room, which could easily be flex space for an office or additional sitting area. Large kitchen with easy access to the backyard, plus a full bath on the main level. There are two spacious bedrooms upstairs and another full bathroom. All laminate flooring throughout - no carpet! Seller prefers to sell as-is, but home will pass municipal inspection. Cash or conventional financing.
- Type:
- Single Family
- Sq.Ft.:
- 1,368
- Status:
- Active
- Beds:
- 3
- Lot size:
- 0.23 Acres
- Year built:
- 1961
- Baths:
- 2.00
- MLS#:
- 24032786
- Subdivision:
- Sub 7th Add
ADDITIONAL INFORMATION
Beautiful Full Brick One Story Home located in the "Ogles Subdivision". Home features include the Main floor Primary Suite w/ 5 Ft Shower, Main Level laundry and oversized 2 car, side load garage w/side bumpout. Deck overlooks the partially fenced back yard. Inviting, covered front deck leads you to the large living room w/wood burning fireplace. Living room is open to the dining room, kitchen and dining area. Kitchen features an abundance of cabinets with stainless appliances. Dining area sliding door leads to the deck overlooking beautiful back yard. 3 Bedrooms total, 2 bathrooms on a crawl space, ample storage in oversized garage. Remaining Furniture is available. Nice corner office furniture in 2nd bedroom if needed for a home office. Corner Lot. Call Your Favorite Realtor Today for a Viewing!
- Type:
- Single Family
- Sq.Ft.:
- 1,352
- Status:
- Active
- Beds:
- 3
- Lot size:
- 0.43 Acres
- Year built:
- 1963
- Baths:
- 1.00
- MLS#:
- 24032734
- Subdivision:
- Oakleigh Terrace 2ndadd
ADDITIONAL INFORMATION
Updated home nestled in a tranquil cul-de-sac! This charming all-brick residence offers three comfortable bedrooms. Step into the heart of the home, where the updated kitchen dazzles with stainless appliances, solid surface countertops, and a stylish tile backsplash. Cozy up by the wood-burning fireplace in the inviting living area, Venture outside to discover a spacious deck, The deck overlooks a large, meticulously maintained backyard, perfect for outdoor activities and gardening. The property boasts an oversized two-car detached garage, complete with a convenient half bath inside. This versatile space could easily transform into a fantastic man cave or serve as storage for all your recreational toys and tools. Additionally, there's an extra storage building out back, offering even more room for your belongings. With its stunning curb appeal, this home is not just a place to live—it's a place to love. Don’t miss the opportunity to make this exceptional property your own!
- Type:
- Single Family
- Sq.Ft.:
- 1,147
- Status:
- Active
- Beds:
- 3
- Lot size:
- 0.44 Acres
- Year built:
- 1951
- Baths:
- 1.00
- MLS#:
- 24031891
- Subdivision:
- Woodcrest 1st Add
ADDITIONAL INFORMATION
Adorable Ranch style home with new stellar renovations being done throughout the past few months. The home has a mud room that is attached to the one car garage. The deck around the above ground pool is scheduled for maintenance and improvements soon. The flooring has the original wood flooring in the expansive living room and bedrooms. A new fresh coat of paint was added on both the interior and exterior of the home. Some new fixtures have been included in the kitchen & the bathroom. Seller states there is a brand-new water heater and a roof that was added in May 2024. Whether you're a first-time home buyer, investor looking for a rental, or possibly looking for a home for your family to call your own, look no further than this beautiful, charming ranch style home. You will be amazed by all the updates that have been added. Easy access to Highways, west Main Street, and 13 miles from Downtown St. Louis to enjoy all the amenities that St. Louis and Belleville have to offer.
Open House:
Monday, 6/10 10:00-12:00AM
- Type:
- Single Family
- Sq.Ft.:
- 3,156
- Status:
- Active
- Beds:
- 4
- Lot size:
- 0.28 Acres
- Year built:
- 2014
- Baths:
- 3.00
- MLS#:
- 24029066
- Subdivision:
- Old Lantern Phase 1
ADDITIONAL INFORMATION
Country living at its finest! Enjoy being just out of town, but not too far! 1st & only owners maintained their immaculate home well, Pride in Ownership speaks volumes. Gorgeous landscaping & inviting entrance. Find beautiful hardwood & vinyl flooring, custom blinds & favorable recessed lighting. Open concept offering cathedral ceilings & enough space for extended family gatherings! Alluring Maple kitchen cabinets & Granite countertops, breakfast bar & sliding glass doors. SS appliances stay for YOU. Attractive trace ceiling in the Master bed, your very own private sliding glass doors, high-end Master bath serves all the amenities, Plus a massive Master walk-in closet. Finished basement hosts a BONUS room w WIC, 4th bedroom w WIC & egress, full bath & ample storage. Relax in the expansive family room. Privacy fenced backyard, tiered deck to this summer's clearest dream pool! Extra large driveway w adtl 50x12 pad & 50 amp plug. That side yard is all yours too. Get in for a tour today!
$360,000
14 Fawnlily Belleville, IL 62221
- Type:
- Single Family
- Sq.Ft.:
- 1,888
- Status:
- Active
- Beds:
- 3
- Lot size:
- 0.48 Acres
- Year built:
- 1962
- Baths:
- 3.00
- MLS#:
- 24032531
- Subdivision:
- Chenot Place
ADDITIONAL INFORMATION
Completely renovated tri-level STUNNER on 1/2 acre corner lot. Highly desired, established neighborhood. Fully renovated 3 bed/ 3 full baths, two oversized separate living spaces. Modern kitchen finishes: soft-close, flat-paneled cabinets, brand new stainless appliances, stunning solid countertops and updated lighting throughout. Pantry cabinet with roll out shelves, gorgeous backsplash and a large stainless sink. Kitchen is open to a large dining room and also serves direct sight lines to the large main floor living space. Lower level includes wet bar(wine fridge option). Second large living space in LL with full bath. Original stone hearth with wood burning fireplace. Three bedrooms on the upper level including the primary with en-suite and walk-in closet. 2020 TRANE HVAC, 2020 Water Heater, roof approx 6-8 years. Detached garage with covered breezeway. Ample storage on lower level. Schedule your showing, today! Agent Interest.
- Type:
- Single Family
- Sq.Ft.:
- 939
- Status:
- Active
- Beds:
- 2
- Lot size:
- 0.22 Acres
- Year built:
- 1955
- Baths:
- 1.00
- MLS#:
- 24033084
- Subdivision:
- Ogles, Atlee, Sub 2nd Add
ADDITIONAL INFORMATION
This charming rehabbed 2-bedroom, 1-bath brick combo ranch offers modern comforts & stylish upgrades in the highly desirable Ogles neighborhood. Step inside to find freshly painted interiors & new flooring throughout most of the home, creating a bright and inviting atmosphere. The updated kitchen boasts new stainless-steel appliances and elegant granite countertops, perfect for cooking & entertaining. Outside, enjoy a cozy front patio, ideal for relaxing & socializing. The property also features a convenient one-car attached garage, providing both parking & additional storage space. Ceiling fans in bedrooms - 2024. Water heater - 2024. Washer/dryer stays. Dining area table & chairs stay. Refrigerator & storage cabinets in garage stay. House closed April 2024. Please consult your lender on guidelines & requirements regarding rehabbed homes. Seller will bring up to occupancy code, then being sold AS IS. Seller will make no repairs. Near St. Louis, SAFB, shopping, restaurants, & schools.
- Type:
- Single Family
- Sq.Ft.:
- 1,835
- Status:
- Active
- Beds:
- 4
- Lot size:
- 0.27 Acres
- Year built:
- 1966
- Baths:
- 3.00
- MLS#:
- 24032589
- Subdivision:
- Lincolnshire
ADDITIONAL INFORMATION
Great curb appeal just beckoning you to come in and look around. This bi-level home has been well cared for and it now ready for new owners. Main level has large living room with laminate flooring. On to the Kitchen which has plenty of cabinets and countertop space plus all the appliances. The dining area looks out onto the large deck and the beautiful backyard. Full bath with the popular subway tiles. The Master Suite has an adjoining half bath and large closets. Nice shutters on the windows to add that touch of elegance. Two more spacious bedrooms also on this level. Downstairs you will find a room that can be used as a bedroom or a playroom, etc.The large Game Room or Theater Room offers plenty of space for whatever you would like to use it for.The laundry/utility area offers space enough to add a folding table, cabinets, etc. The family room has sliding glass doors that lead out to the fabulous and private backyard that is also fenced. New Roof 2024, water heater 2023, HVAC 2010
- Type:
- Single Family
- Sq.Ft.:
- 1,053
- Status:
- Active
- Beds:
- 3
- Lot size:
- 0.23 Acres
- Year built:
- 1951
- Baths:
- 1.00
- MLS#:
- 24033085
- Subdivision:
- Lakewood Place
ADDITIONAL INFORMATION
Price listed is Starting Bid Only. Bidding starts closing 6/12/2024 @ 5:30 p.m. Well maintained 3BR/1BA home with detached two car garage and a full, unfinished basement in Belleville, IL! The home features a large living room with a wood burning fireplace and dining area, a kitchen, three bedrooms and a shared full bathroom. The home has a full, unfinished basement with plenty of storage space and built in work bench. The exterior of the property features a back deck, a detached two car garage with electric and a garden shed for additional storage. The home sits on a spacious 0.23+/- acre lot, is located within Belleville School District #201 and just minutes from I-255 and I-64! Property will sell under auction terms and be sold AS- IS, WHERE-IS. Seller, will not make any repairs as a result of any building, occupancy, or environmental inspections. Buyer will be required to sign an Auction Purchase & Sale Agreement if final bid is accepted by Sellers.
- Type:
- Single Family
- Sq.Ft.:
- 2,160
- Status:
- Active
- Beds:
- 4
- Lot size:
- 0.17 Acres
- Year built:
- 1963
- Baths:
- 2.00
- MLS#:
- 24033037
- Subdivision:
- Highwood 1st Add
ADDITIONAL INFORMATION
Attention Investors!!! The hard work has been done on this investment property, just needs finishing touches. New 200-amp electrical service with new wiring including led lighting, New HVAC high efficiency gas furnace and A/C including ductwork, New vinyl double pane windows, All New plumbing throughout, supply and waste lines, All New kitchen cabinets with beautiful quartz counter tops and stainless pulls and LED ceiling lights, New 50-gal water heater, New garage door and openers, New walkout patio and exit doors in lower level, New soffit, fascia and gutters, Newly painted exterior and New grading and sod. When finished home will be 2050 sq ft of living area. There are 4 bedrooms, 3 upstairs plus a large master down with a walk in closet and full bath. ** HVAC, plumbing and electrical had been done by licensed contractors and have passed Belleville inspections. Basement is framed and ready for drywall. Home is being sold AS IS - seller to do no inspections or repairs.
- Type:
- Single Family
- Sq.Ft.:
- 1,120
- Status:
- Active
- Beds:
- 3
- Lot size:
- 0.27 Acres
- Year built:
- 1963
- Baths:
- 1.00
- MLS#:
- 24026717
- Subdivision:
- Wrigley Place
ADDITIONAL INFORMATION
This 3 bed, 1 bath home is up to code & move in ready! The windows have been updated & under the vinyl flooring in the living room, hall & bedrooms is the original hardwood flooring. The ¾ bath has been updated w/a large, walk in shower, vanity w/ a basin sink, bronze fixtures, ceramic flooring & linen closet. The updated eat-in kitchen has lots of cabinets, ceramic flooring & sliding doors to the 20 x 10 deck. All 3 bedrooms also have vinyl flooring & 1 has sliding doors to the deck. White, 6 panel doors thru-out the home. The kitchen leads to the 2 car garage & to the large laundry room. The back yard is lush with flowers & plantings, but needs a little TLC! Very peaceful & the birds love it! There is also a greenhouse w/ potting tables & 2 rain barrels for the gardener, & a covered area for entertaining. There are 3 large, heavy duty plastic storage sheds/containers. Roof, furnace & AC in '14. Garage is finished & has garage door opener & freezer. Ductwork cleaned '22.
- Type:
- Single Family
- Sq.Ft.:
- 2,410
- Status:
- Active
- Beds:
- 4
- Lot size:
- 0.3 Acres
- Year built:
- 1969
- Baths:
- 3.00
- MLS#:
- 24032122
- Subdivision:
- Lincolnshire Sub
ADDITIONAL INFORMATION
Come see this spacious 4 bedroom, 3 bathroom home. The main floor hosts a living room, dining room, kitchen, and bonus room with a fire place. All 4 bedrooms are upstairs and the primary is very roomy with a walk in closet. You will be able to enjoy movie time in the partially finished basement, as the projector and screen stay with the house. Big backyard with mature trees that backs up to wooded area and field. This house is located in the Old Lincolnshire subdivision and is close to shopping, restaurants, metro link and Scott Air Force Base. A/V recording on premises.
- Type:
- Single Family
- Sq.Ft.:
- 2,705
- Status:
- Active
- Beds:
- 4
- Lot size:
- 0.25 Acres
- Year built:
- 2006
- Baths:
- 3.00
- MLS#:
- 24032188
- Subdivision:
- Westhaven Mdws Ph 01
ADDITIONAL INFORMATION
This two-story, 4-bedroom, 3-bathroom residence is ready for it's new owner! As you step into the front foyer, you'll notice this home offers ample living space with a main floor office/play room, dining room, and an open concept kitchen/living room. The brand new deck and fenced in backyard located directly off the kitchen is perfect for outdoor dining and relaxation. Upstairs, the master suite features a large walk-in closet and an en-suite bathroom with a double vanity, soaking tub, and separate shower. Three additional well-appointed bedrooms and an additional full bathroom provide ample space for extra living needs. Additional highlights include a versatile loft area, a main-floor laundry room, a full unfinished basement, and an attached two-car garage. Located within a great neighborhood close to schools, parks, and amenities, this home is move-in ready and waiting for you!
- Type:
- Single Family
- Sq.Ft.:
- 722
- Status:
- Active
- Beds:
- 2
- Lot size:
- 0.25 Acres
- Baths:
- 1.00
- MLS#:
- 24032320
- Subdivision:
- Bormans
ADDITIONAL INFORMATION
If you have the vision, this home can be absolutely adorable. This home was built in 1880. Being sold "AS IS" and reflected in the price. This home is completely gutted. Will need all new electrical, plumbing, HVAC, flooring, pretty much everything. This home would have a living room, two bedrooms, bath and kitchen. Exposed brick walls for the warm rustic look. Sitting on a beautiful lot. Looking for a project that you could take pride in, this is it!
- Type:
- Single Family
- Sq.Ft.:
- 1,850
- Status:
- Active
- Beds:
- 3
- Lot size:
- 0.24 Acres
- Year built:
- 1979
- Baths:
- 3.00
- MLS#:
- 24032754
- Subdivision:
- Heritage Station 1stadd
ADDITIONAL INFORMATION
Move-in ready tri-level home is situated on a corner lot, located near schools, shopping centers, and with easy highway access. As you enter, you’ll be greeted by a foyer and spacious living room connected to the dining room. The well-appointed kitchen features an electric stove, double sink, disposal, microwave, dishwasher, and refrigerator, with space for a small table or island. Upstairs, you’ll find three generously sized bedrooms, including an ensuite with a shower. An additional full bathroom serves the other two bedrooms. The lower level boasts a large family room, and gas brick fireplace perfect for relaxation and quality time together. This level also includes a laundry room and half bath. Step outside from the lower level to your patio and enjoy the serene backyard, complete with mature trees that offer shade and tranquility. The property includes a spacious two-car garage, providing storage space. Don’t miss the opportunity to make this beautifully maintained home yours.
- Type:
- Single Family
- Sq.Ft.:
- 1,296
- Status:
- Active
- Beds:
- 3
- Lot size:
- 0.29 Acres
- Year built:
- 1923
- Baths:
- 1.00
- MLS#:
- 24031927
- Subdivision:
- Not In A Subdivision
ADDITIONAL INFORMATION
Come see this amazing Cottage with a double lot and huge detached garage. This house has been freshly painted with brand new vinyl plank floors throughout the main level and new carpet upstairs. Beautiful kitchen with new appliances and 2 spacious bedrooms and 1 bath complete the main level. Upstairs boasts a huge primary bedroom with plenty of closet space. Behind the house adds a 2 car carport with a one car garage. The second lot adds plenty of yard space and a 2 car oversized garage with another carport.
- Type:
- Single Family
- Sq.Ft.:
- n/a
- Status:
- Active
- Beds:
- 3
- Lot size:
- 0.35 Acres
- Year built:
- 1987
- Baths:
- 2.00
- MLS#:
- 24029482
- Subdivision:
- Weatherstone 2nd Add
ADDITIONAL INFORMATION
Top Ten things you will love about 9 Millstone Crt 1. Amazing Fenced-in Backyard with large cedar deck 2. Modern Luxury Vinyl Plank flooring throughout 3. Not just 1 but 2 entertaining areas (Family & Living room) 4. Beautiful wood burning Fireplace 5. Extra Storage everywhere--oversized garage, storage shed, large mudroom... 6. Open Concept living floorplan 7. Vaulted Ceilings for an extra roomy feel 8. Freshly landscaped 9. New Roof (2021) 10. Quiet cul de sac location Call your favorite Realtor to schedule your showing today
- Type:
- Single Family
- Sq.Ft.:
- 3,787
- Status:
- Active
- Beds:
- 3
- Lot size:
- 0.41 Acres
- Year built:
- 1997
- Baths:
- 4.00
- MLS#:
- 24031159
- Subdivision:
- Persimmon Ridge
ADDITIONAL INFORMATION
Beautiful, free standing condo in Persimmon Ridge on a private, culdesac lot. Huge entry foyer w/soaring ceilings flows into the 2 story Greatroom boasting a full wall of windows & gas fireplace. Dining Room has plantation shutters. Nearby Den w/vaulted ceiling & built-ins surrounding the fireplace opens to a 13x7 screened porch overlooking the woods. The white/bright Kitchen is equipped w/double ovens, GE Profile refrigerator w/custom panels & new ice maker. Large Breakfast room opens to a private patio. Unigue pantry area w/desk, double closets, large laundry room & guest bath is perfect for entertaining. Main floor master suite features 2 custom walk-in closets & a plush bath w/dual vanities, corner soaking tub, walk-in shower, & private commode. Upstairs has a Loft, Bedroom, Bath, Office w/built-ins (could double as bedroom) and lots of closet space. Lower level has a Family room w/fireplace, wetbar, exercise room, bath & lots of storage. Roof-5yrs, New exterior stain & insulation.
- Type:
- Single Family
- Sq.Ft.:
- 3,958
- Status:
- Active
- Beds:
- 5
- Lot size:
- 0.47 Acres
- Year built:
- 2006
- Baths:
- 3.00
- MLS#:
- 24011722
- Subdivision:
- Woodridge Estates
ADDITIONAL INFORMATION
Prepare to be wowed by this expansive, nearly 4,000 sq ft ranch home located at the end of a tranquil cul-de-sac. This stunning home boasts 5 beds 3 baths 3 car-garage & fully finished basement. Step inside to discover the heart of this home - an open floor plan that seamlessly connects dining, kitchen & living areas. The amazing kitchen vasts large island, fully equipped w/ SS appliances, HUGE refrigerator w/ freezer, walk-in pantry & enough room for multiple cooks. It's truly a chef's dream! Not one, but two fireplaces, one inside for cozy nights, & another one (wood-burning) outside on the covered patio perfect for year-round gathering. The grand basement steals the show with its epic HUGE wet-bar perfect for entertainment or relaxation. Step out onto the covered patio and you'll appreciate the calming presence of mature trees and picturesque views. Don't miss the opportunity to make this your forever home, where every day feels like a getaway. Close to everything. Welcome home!
- Type:
- Single Family
- Sq.Ft.:
- 1,480
- Status:
- Active
- Beds:
- 3
- Year built:
- 1964
- Baths:
- 2.00
- MLS#:
- 24031955
- Subdivision:
- Ogles
ADDITIONAL INFORMATION
Cute bi-level home in the Ogles. Newly remodeled kitchen with all new stainless appliances, open floor plan to dining room and living room. 3 bedrooms upstair with full bath. Extra room in the lower lever that could be a family room or office. Half bath, laundry area also in lower level. One car garage. Nice size fenced backyard.
$229,900
23 Clover Drive Belleville, IL 62221
- Type:
- Single Family
- Sq.Ft.:
- 1,735
- Status:
- Active
- Beds:
- 3
- Lot size:
- 0.32 Acres
- Year built:
- 1967
- Baths:
- 2.00
- MLS#:
- 24031317
- Subdivision:
- Chenot Place
ADDITIONAL INFORMATION
Welcome to this lovely ranch home in desirable Chenot Place, offering peaceful one-level living on a quiet street. From the front porch enter the foyer to find a spacious living room with wood floors. The kitchen is close by featuring bright white cabinets and stainless steel appliances and opens to a cozy family room with a gas fireplace. Sliding doors lead to a covered patio in the serene backyard. The primary suite boasts wood floors, an updated bathroom, and separate backyard access. Two guest bedrooms, also with wood floors, and a full bathroom complete the living space. The attached two-car garage provides ample storage. With solar panels for energy savings and a brand-new roof, this property truly has it all!
$163,900
200 S 74th St Belleville, IL 62223
- Type:
- Single Family
- Sq.Ft.:
- n/a
- Status:
- Active
- Beds:
- 2
- Lot size:
- 0.2 Acres
- Year built:
- 1949
- Baths:
- 2.00
- MLS#:
- 24031887
- Subdivision:
- Ogles
ADDITIONAL INFORMATION
Welcome to this full brick home on a gorgeous corner lot in the highly desirable Ogles subdivision! This home has so many updates and great features and is move-in ready! A large living room welcomes you into this home and opens to a dining room. The kitchen features stainless appliances and a large pantry. Two bedrooms and a full bathroom as well as great closet spaces complete this floor. Enjoy a bonus non-conforming bedroom in the basement, a rec area, and ample storage space. The manicured yard is fenced and offers a paver patio and garden area! The best part is the Florida room off the oversized, attached two-car garage! Beautiful patio doors and a built-in entertainment bar complete this light-filled space. Updates include: all new windows and doors, newer roof, new garage doors and openers. Seller offering flooring allowance for your own finishing touch!

Listings courtesy of MARIS MLS as distributed by MLS GRID, based on information submitted to the MLS GRID as of {{last updated}}.. All data is obtained from various sources and may not have been verified by broker or MLS GRID. Supplied Open House Information is subject to change without notice. All information should be independently reviewed and verified for accuracy. Properties may or may not be listed by the office/agent presenting the information. The Digital Millennium Copyright Act of 1998, 17 U.S.C. § 512 (the “DMCA”) provides recourse for copyright owners who believe that material appearing on the Internet infringes their rights under U.S. copyright law. If you believe in good faith that any content or material made available in connection with our website or services infringes your copyright, you (or your agent) may send us a notice requesting that the content or material be removed, or access to it blocked. Notices must be sent in writing by email to DMCAnotice@MLSGrid.com. The DMCA requires that your notice of alleged copyright infringement include the following information: (1) description of the copyrighted work that is the subject of claimed infringement; (2) description of the alleged infringing content and information sufficient to permit us to locate the content; (3) contact information for you, including your address, telephone number and email address; (4) a statement by you that you have a good faith belief that the content in the manner complained of is not authorized by the copyright owner, or its agent, or by the operation of any law; (5) a statement by you, signed under penalty of perjury, that the information in the notification is accurate and that you have the authority to enforce the copyrights that are claimed to be infringed; and (6) a physical or electronic signature of the copyright owner or a person authorized to act on the copyright owner’s behalf. Failure to include all of the above information may result in the delay of the processing of your complaint.
Belleville Real Estate
The median home value in Belleville, IL is $163,500. This is higher than the county median home value of $98,700. The national median home value is $219,700. The average price of homes sold in Belleville, IL is $163,500. Approximately 49.39% of Belleville homes are owned, compared to 35.21% rented, while 15.4% are vacant. Belleville real estate listings include condos, townhomes, and single family homes for sale. Commercial properties are also available. If you see a property you’re interested in, contact a Belleville real estate agent to arrange a tour today!
Belleville, Illinois has a population of 42,283. Belleville is less family-centric than the surrounding county with 25.03% of the households containing married families with children. The county average for households married with children is 26.84%.
The median household income in Belleville, Illinois is $42,406. The median household income for the surrounding county is $51,103 compared to the national median of $57,652. The median age of people living in Belleville is 36.6 years.
Belleville Weather
The average high temperature in July is 90.7 degrees, with an average low temperature in January of 23 degrees. The average rainfall is approximately 42.6 inches per year, with 11.8 inches of snow per year.
