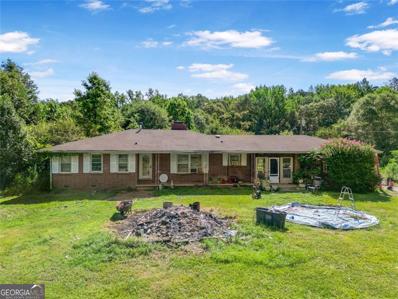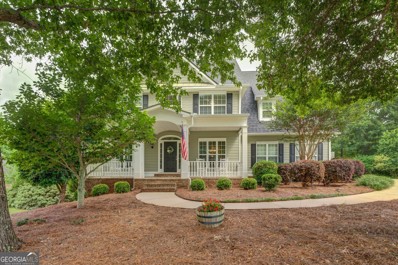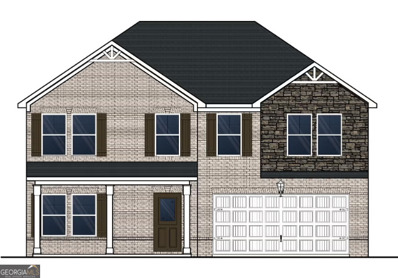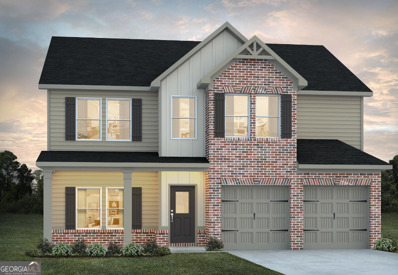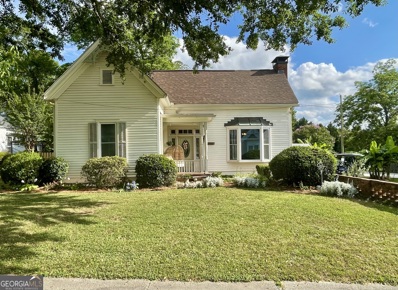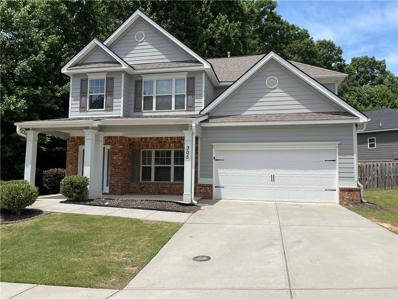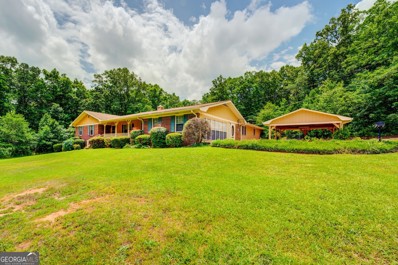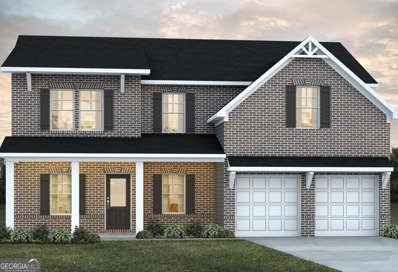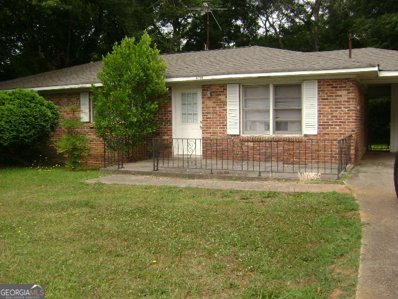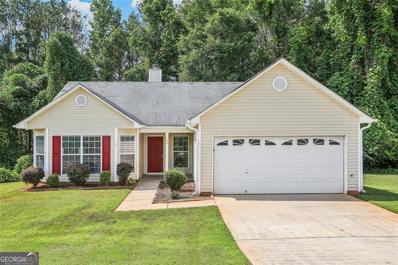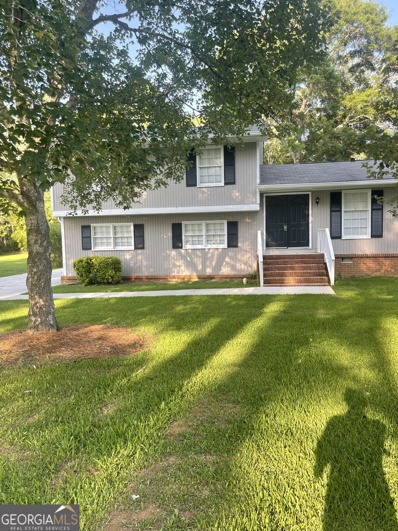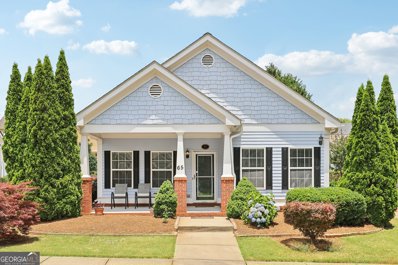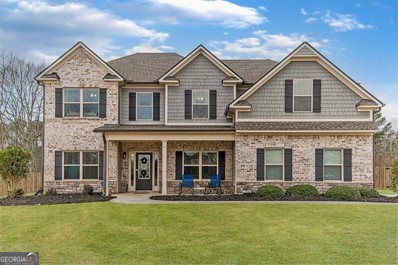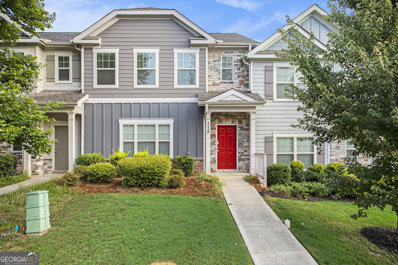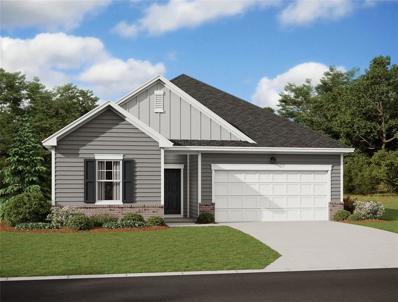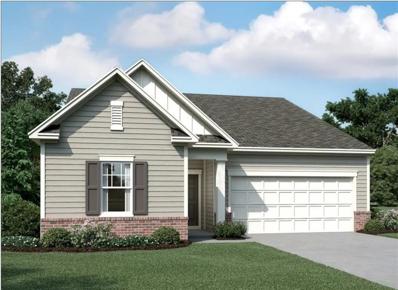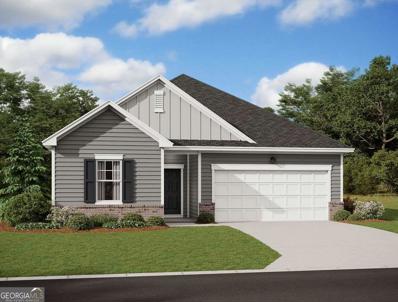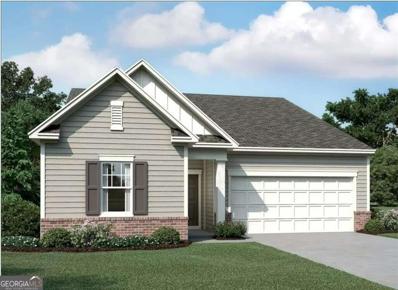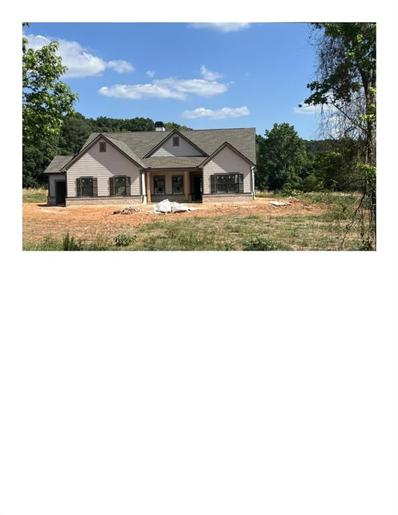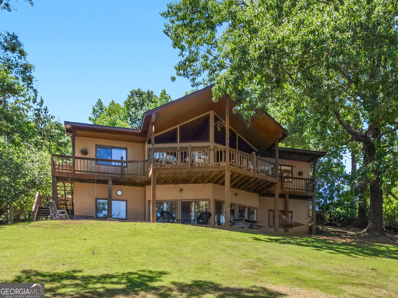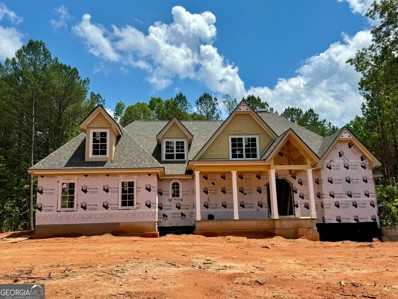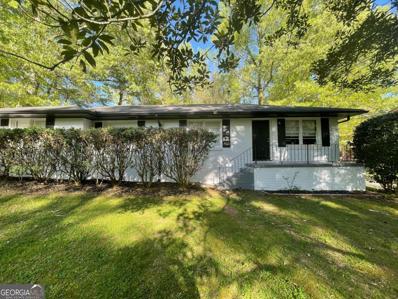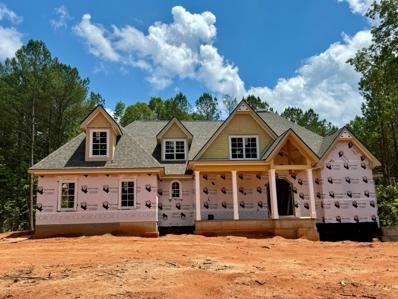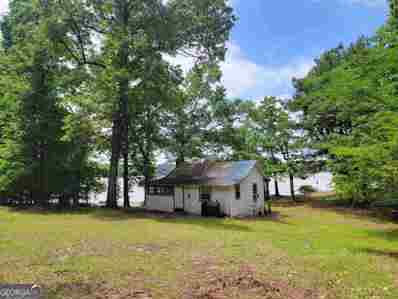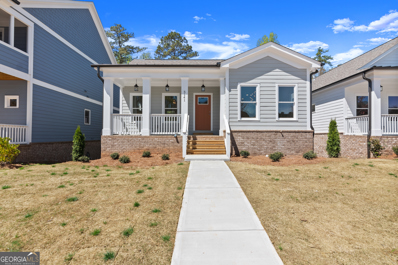Covington GA Homes for Sale
$350,000
98 ALMON CHURCH Covington, GA 30014
- Type:
- Single Family
- Sq.Ft.:
- 1,913
- Status:
- NEW LISTING
- Beds:
- 3
- Lot size:
- 7.87 Acres
- Year built:
- 1967
- Baths:
- 2.00
- MLS#:
- 10314820
- Subdivision:
- None
ADDITIONAL INFORMATION
Welcome to an extraordinary opportunity at 98 & 100 Almon Church Road, now available as a combined 16-acre lot. This expansive property offers endless possibilities for development, investment, or creating your dream estate. Nestled in a peaceful and picturesque setting, this combined parcel boasts ample space for privacy, recreation, and future projects. The combined lot features the charming homes of both 98 and 100 Almon Church Road, offering a total of 7 bedrooms and 5 bathrooms across both properties. Enjoy the convenience of modern amenities, spacious living areas, and beautifully landscaped yards. Each home is thoughtfully designed to provide comfort and style, making this an ideal choice for families, developers, or those seeking a serene retreat. Located just a short drive from local amenities, schools, and parks, this unique property combines the best of rural tranquility with easy access to urban conveniences. Don't miss this rare chance to own a substantial piece of land in a highly desirable area. Explore the endless potential of 98 & 100 Almon Church Road today!
- Type:
- Single Family
- Sq.Ft.:
- 3,665
- Status:
- NEW LISTING
- Beds:
- 5
- Lot size:
- 0.83 Acres
- Year built:
- 2006
- Baths:
- 4.00
- MLS#:
- 10314368
- Subdivision:
- Rosedown
ADDITIONAL INFORMATION
So much to love about this wonderful home in the sought after East Newton Community of Rosedown. The welcoming front porch and beautiful landscaping on this almost 1 acre lot is one of the first things that will catch your eye! Inside this well maintained home there is plenty of room for the family with 5 bedrooms Enter into the two story foyer and you'll notice the beautiful natural light that fills this home! The spacious sunlit family room w/cozy fireplace is open to kitchen and breakfast room. Great space for family hangouts and entertaining. Kitchen has beautiful wood cabinets, granite countertops , stainless appliances and pantry. Lovely separate dining room and home office/study round out the main floor. Upstairs you'll find the oversized owners suite with spacious ensuite bath and walk in closet! Three additional very roomy bedrooms and bath on this level. An for more space the basement provides an additional family/media room, bedroom, bath and extra rooms! So much to enjoy in this well kept home. Brand new roof installed June 2023 and 10 yr warranty on HVAC. Great location, lovely neighborhood and beautiful home!
- Type:
- Single Family
- Sq.Ft.:
- 3,170
- Status:
- NEW LISTING
- Beds:
- 5
- Lot size:
- 0.27 Acres
- Year built:
- 2024
- Baths:
- 4.00
- MLS#:
- 10314088
- Subdivision:
- River Walk Farm
ADDITIONAL INFORMATION
Avery - The perfect versital plan! This home offers not one, but TWO primary suites - one upstairs and one downstairs. The kitchen includes a large prep island with seating, a walk-in pantry, and dining area. The downstairs primary suite features a full bath and spacious walk in closet with convenient washer & dryer hookups. Upstairs you'll find a loft area, 3 additional bedrooms with upstairs loft area, and the upstairs primary suite, walk-in closet, and bathroom. An additional laundry area is also located upstairs. BONUS ALERT: Upstairs Loft can be converted to an additional bedroom! Stock photos.
- Type:
- Single Family
- Sq.Ft.:
- 2,700
- Status:
- NEW LISTING
- Beds:
- 4
- Lot size:
- 0.53 Acres
- Year built:
- 2024
- Baths:
- 3.00
- MLS#:
- 10314085
- Subdivision:
- River Walk Farm
ADDITIONAL INFORMATION
The Sinclair epitomizes both simplicity and sophistication, offering a distinctive and pragmatic living option. The front flex room offers versatility and can be used as an office, play room or formal dining room. You'll love the thoughtfully designed Kitchen with a generous prep island providing seating space, adorned with granite countertops, a convenient cup wash, pendant lighting, a walk-in pantry, and ample cabinet storage. The family room is generously sized, exuding modern charm with its inviting fireplace. Ascending upstairs reveals a loft area perfect for cozy movie nights, along with 3 secondary bedrooms. The expansive primary suite boasts a substantial walk-in closet. Its luxurious En-suite presents a freestanding soaking tub complemented by a tub filler, a tiled shower, double vessel sinks, LED/Bluetooth mirrors, a smart toilet with bidet and seat warmer. The laundry area is intelligently located on the upper floor for added convenience. Don't miss out on this remarkable opportunity! This is a 4 Bedroom 2.5 Bath that can convert into a 5 Bedroom 3 Bath home! Stock Photos.
- Type:
- Single Family
- Sq.Ft.:
- n/a
- Status:
- NEW LISTING
- Beds:
- 3
- Lot size:
- 0.3 Acres
- Year built:
- 1915
- Baths:
- 2.00
- MLS#:
- 10314141
- Subdivision:
- Jennifer H. Thorpe
ADDITIONAL INFORMATION
Most desirable street in Covington AKA Hollywood of the South! Featured in - In The Heat Of The Night. Walking distance to the square, immediate access to Cricket Frog walking trail. Golf cart approved area. 3 bed 2 bath plus additional space that could be used for an office/nursery. Granite countertops, hardwood floors, floor to ceiling built ins, ample storage space and a fenced in big backyard. Newer roof, newer gutters (2020), fresh paint, new walk in shower, new soaker tub and new deck boards. Come take a look at this adorable home with a fantastic location!!
$375,000
305 Orchard Lane Covington, GA 30014
- Type:
- Single Family
- Sq.Ft.:
- 2,307
- Status:
- NEW LISTING
- Beds:
- 4
- Lot size:
- 0.18 Acres
- Year built:
- 2019
- Baths:
- 3.00
- MLS#:
- 7399219
- Subdivision:
- Orchard Park
ADDITIONAL INFORMATION
This beautiful corner lot in Orchard Park, offers a 4 bedroom 2.5 bath. The open floor plan has a spacious kitchen with island, stainless steel appliances, separate dining room. fenced backyard perfect for entertainment , small kids and pets. Upper level offers a spacious master and 3 secondary bedrooms full bath and laundry. Schedule your viewing today!!
$429,000
40 Steele Circle Covington, GA 30014
- Type:
- Single Family
- Sq.Ft.:
- 3,153
- Status:
- NEW LISTING
- Beds:
- 3
- Lot size:
- 3.09 Acres
- Year built:
- 1971
- Baths:
- 3.00
- MLS#:
- 10313455
- Subdivision:
- None
ADDITIONAL INFORMATION
You won't believe how AWESOME this property is, must see to appreciate! Just over 3 acres slice of heaven in a very private and established neighborhood. This Large Home has been well maintained and just needs your touches to make it a stand out! Home features Huge Entertainment Room with wet bar and built-ins, Large Play Room, Kitchen with loads of Cabinets, Family Room with Fireplace and Formal Living/Dining Combo makes this home Great for Family and/or Entertaining! Overlook your private and fenced get away on your covered patio. You will love the HUGE barn with work shop and a place to park your RV if you need one. You really have to see it to appreciate what all this property has to offer!
- Type:
- Single Family
- Sq.Ft.:
- 2,700
- Status:
- NEW LISTING
- Beds:
- 4
- Lot size:
- 0.2 Acres
- Year built:
- 2024
- Baths:
- 3.00
- MLS#:
- 10313215
- Subdivision:
- River Walk Farm
ADDITIONAL INFORMATION
The Harding Plan boasts a contemporary and spacious layout, fostering family togetherness while allowing for individual space. The upper level hosts four bedrooms, including a generously sized primary suite with sitting area and fireplace. On the first floor, a versatile flex room awaits, serving as a bedroom, office, dining area, or any other desired purpose. The kitchen is meticulously designed, providing a delightful vista of the dining and living area. Prepare to be captivated by this thoughtfully arranged abode!
- Type:
- Single Family
- Sq.Ft.:
- 1,175
- Status:
- NEW LISTING
- Beds:
- 3
- Lot size:
- 0.29 Acres
- Year built:
- 1962
- Baths:
- 1.00
- MLS#:
- 10313180
- Subdivision:
- None
ADDITIONAL INFORMATION
All brick 3 bedroom 1 bath, den, great room. Hardwood floors throughout most of home. Newer Roof, HVAC system. fenced in backyard. Single car carport. Great investment property for rental or good starter home.
- Type:
- Single Family
- Sq.Ft.:
- 1,601
- Status:
- NEW LISTING
- Beds:
- 3
- Lot size:
- 0.66 Acres
- Year built:
- 2005
- Baths:
- 2.00
- MLS#:
- 10313151
- Subdivision:
- Parkers Terrace
ADDITIONAL INFORMATION
Discover your new home in this well-maintained 3-bedroom, 2-bathroom ranch, offering 1601 square feet of comfortable living space. The interior features a bright living room with a fireplace, perfect for gathering on cool evenings. The adjacent dining room offers ample space for meals and entertaining. The efficient galley kitchen boasts granite countertops and includes all appliances, making it ready for your culinary endeavors. Off the kitchen, you'll find a practical mudroom with a laundry closet, keeping things neat and convenient. The primary bedroom comes with an ensuite bathroom that includes a double sink vanity and a large walk-in shower, providing a touch of luxury. Two additional bedrooms offer flexibility for family, guests, or home office needs. Enjoy the outdoors on the covered front and back porches, ideal for relaxing and taking in the natural surroundings. The attached two-car garage provides secure parking and extra storage space. Situated in a private, rural setting, this home combines the tranquility of country living with modern amenities. Schedule a viewing today to see all that this exceptional property has to offer.
- Type:
- Single Family
- Sq.Ft.:
- 1,354
- Status:
- NEW LISTING
- Beds:
- 5
- Lot size:
- 0.44 Acres
- Year built:
- 1973
- Baths:
- 4.00
- MLS#:
- 10312276
- Subdivision:
- Carlton Trail
ADDITIONAL INFORMATION
Welcome to 9226 Carlton Trl NW, Covington! This charming split-level home features 3 bedrooms and 2.5 bathrooms, offering a cozy and inviting space. Enjoy the convenience of stainless steel appliances in the kitchen and upgrades throughout. The spacious backyard is perfect for outdoor activities and relaxation. This home has tons of potential from an investment dream to first-time homebuyers satisfaction with future renting potential the possibilities are endless. Nice roof, gutters, granite counter tops, carpet, and new appliances! Located near schools, shopping, and dining, it's in a prime location. Ready for you to add your personal touch, don't miss this opportunity to make it your own!
$315,000
65 Pratt Drive Covington, GA 30014
- Type:
- Single Family
- Sq.Ft.:
- 1,606
- Status:
- NEW LISTING
- Beds:
- 3
- Lot size:
- 0.16 Acres
- Year built:
- 2006
- Baths:
- 2.00
- MLS#:
- 10312679
- Subdivision:
- Orchard Park
ADDITIONAL INFORMATION
Adorable 3 bed/2 bath ranch in desirable Orchard Park swim/tennis community! Just a short stroll to the new Covington Town Center. Immaculately maintained! This home has no carpet and features laminate and tile floors throughout! Granite countertops. Estate owned.
- Type:
- Single Family
- Sq.Ft.:
- 3,355
- Status:
- NEW LISTING
- Beds:
- 5
- Lot size:
- 1.07 Acres
- Year built:
- 2016
- Baths:
- 4.00
- MLS#:
- 10312390
- Subdivision:
- Willow At Creekside
ADDITIONAL INFORMATION
Beautiful 2-story home in Walton County's Walnut Grove High School district. Reliant Homes Grayson floorplan. Open modern floorplan. White kitchen with lots of cabinets, granite counters, large center island, and huge walk-in pantry. The fireside family room is spacious and features a weathered wood accent wall. The formal dining room features a coffered ceiling. The formal living room with French doors would be a great home office. Guest suite on the main level. Mud room. Upstairs has 4 bedrooms and 2 baths. The media room upstairs is large enough for a home theater and the owner's exercise equipment. The primary suite has a tray ceiling, a spa-like bath, and a massive walk-in closet. Upstairs laundry room. 2-car, side entry garage. Lots of storage. All upstairs bedrooms have walk-in closets. Extended rear covered porch with a ceiling fan. Front porch. The 1-acre lot extended beyond their fence. Small neighborhood with large lots. Two 50-gallon water heaters. Swing set playhouse remains.
- Type:
- Single Family
- Sq.Ft.:
- n/a
- Status:
- NEW LISTING
- Beds:
- 3
- Lot size:
- 0.06 Acres
- Year built:
- 2019
- Baths:
- 3.00
- MLS#:
- 10314577
- Subdivision:
- Orchard Park Townhouse
ADDITIONAL INFORMATION
Welcome to 175 Orchard Dr., where contemporary living meets comfort and convenience. This inviting home boasts a charming 3-bedroom, 2-and-a-half-bathroom layout, perfect for families or those who love to entertain. As you step inside, you're greeted by a bright and airy main floor designed for hosting and socializing. The highlight of this space is the well-appointed kitchen, featuring an expansive island and an open view of the living room, ensuring that the chef never feels isolated from the festivities. Conveniently situated on the main floor is a half bathroom, ideal for guests' use, adding a touch of practicality and privacy to your gatherings. Venture upstairs to discover the tranquil sanctuary of the bedrooms. All three bedrooms are located on the upper level, providing a peaceful retreat from the hustle and bustle of daily life. The primary bedroom is a haven of relaxation, complete with an ensuite bathroom boasting dual sinks for added convenience, and a spacious walk-in closet offering ample storage space. With its thoughtful design and functional layout, 175 Orchard Dr. offers the perfect blend of style and substance for modern living.
- Type:
- Single Family
- Sq.Ft.:
- 1,900
- Status:
- NEW LISTING
- Beds:
- 4
- Lot size:
- 0.5 Acres
- Year built:
- 2023
- Baths:
- 2.00
- MLS#:
- 7398024
- Subdivision:
- Ashford Park
ADDITIONAL INFORMATION
New Home boast the latest styling of beautiful finishes – Equinox Plan featuring GRANITE countertops, STAINLESS STEEL Appliances white cabinets, gorgeous expansive kitchen, pantry and walk-in closets, and laundry room. Sidewalks and Streetlights! Hours 10:00 AM to 6:00 PM every day but Sunday, 11:00 AM to 6:00 PM on Sunday Only $5,000 deposit required. Ask about are current promotions with Our Participating Lender! Call today!
- Type:
- Single Family
- Sq.Ft.:
- 1,769
- Status:
- NEW LISTING
- Beds:
- 3
- Lot size:
- 0.5 Acres
- Year built:
- 2024
- Baths:
- 2.00
- MLS#:
- 7398016
- Subdivision:
- Ashford Park
ADDITIONAL INFORMATION
New Ranch Home boast the latest styling of beautiful finishes - The Hawking plan features GRANITE countertops, STAINLESS STEEL Appliances, white cabinets, gorgeous expansive kitchen, pantry and walk-in closets, and laundry room. The community features Sidewalks and Streetlights! We are open daily Monday - Saturday 10:00 AM - 6:00 PM and on Sunday's 11:00 AM - 6:00 PM. $5,000 earnest money deposit is required. Ask about our current promotions with Our Participating Lender! Call Today!
- Type:
- Single Family
- Sq.Ft.:
- 1,900
- Status:
- NEW LISTING
- Beds:
- 4
- Lot size:
- 0.5 Acres
- Year built:
- 2024
- Baths:
- 2.00
- MLS#:
- 10312217
- Subdivision:
- Ashford Park
ADDITIONAL INFORMATION
New Home boast the latest styling of beautiful finishes Co Equinox Plan featuring GRANITE countertops, STAINLESS STEEL Appliances white cabinets, gorgeous expansive kitchen, pantry and walk-in closets, and laundry room. Sidewalks and Streetlights! Hours 10:00 AM to 6:00 PM every day but Sunday, 11:00 AM to 6:00 PM on Sunday Only $5,000 deposit required. Ask about are current promotions with Our Participating Lender! Call today!
- Type:
- Single Family
- Sq.Ft.:
- 1,769
- Status:
- NEW LISTING
- Beds:
- 3
- Lot size:
- 0.5 Acres
- Year built:
- 2024
- Baths:
- 2.00
- MLS#:
- 10312215
- Subdivision:
- Ashford Park
ADDITIONAL INFORMATION
New Ranch Home boast the latest styling of beautiful finishes - The Hawking plan features GRANITE countertops, STAINLESS STEEL Appliances, white cabinets, gorgeous expansive kitchen, pantry and walk-in closets, and laundry room. The community features Sidewalks and Streetlights! We are open daily Monday - Saturday 10:00 AM - 6:00 PM and on Sunday's 11:00 AM - 6:00 PM. $5,000 earnest money deposit is required. Ask about our current promotions with Our Participating Lender! Call Today!
- Type:
- Single Family
- Sq.Ft.:
- 2,188
- Status:
- NEW LISTING
- Beds:
- 4
- Lot size:
- 2 Acres
- Year built:
- 2024
- Baths:
- 3.00
- MLS#:
- 7397980
- Subdivision:
- Alcovy Station
ADDITIONAL INFORMATION
The Everett-Perfect ranch home with 4 bedroom/3 bath. No need for stairs with this split bedroom design featuring an Owner's suite with tray ceiling, double vanity, double tile shower and walk-in closet. Private Guest room with full bath plus 2 additional large bedrooms are also on the main. The bright family room is the center of this home with a beautiful brick fireplace. The kitchen and breakfast have a view to the family room and feature a large pantry, serving bar and lots of quartz counter space. This home has a spacious covered patio.
$875,000
261 Landers Way Covington, GA 30014
- Type:
- Single Family
- Sq.Ft.:
- 3,078
- Status:
- NEW LISTING
- Beds:
- 4
- Lot size:
- 0.71 Acres
- Year built:
- 1992
- Baths:
- 4.00
- MLS#:
- 10311718
- Subdivision:
- None
ADDITIONAL INFORMATION
Welcome to your dream retreat nestled on a pristine DEEDED lakefront lot on Jackson Lake! This two story captivating 4-bedroom, 3 and a half bath residence offers the ultimate blend of luxury, comfort, and natural beauty. Wake up to the shimmering waters of the lake greeting you each morning, and unwind with spectacular sunset vistas every evening. With expansive windows throughout the home, every room offers panoramic views of the tranquil surroundings. Enter the heart of the home - the great room - where soaring vaulted ceilings adorned with rustic wood beams create an atmosphere of grandeur and charm. This expansive living space is perfect for gatherings and relaxation whether you're cozying up by the fireplace on a chilly evening or basking in the warmth of natural light streaming through, this great room is sure to impress. The large kitchen offers abundant cabinet space to ensure ample storage for all your culinary essentials, while the walk-in pantry provides additional convenience for organization. The kitchen is bathed in natural light, accentuated by recessed lighting that illuminates the space beautifully, creating an inviting ambiance for cooking and entertaining alike. The residence features four generously sized bedrooms, providing plenty of space for rest and relaxation. Indulge in the epitome of comfort with three and a half exquisitely appointed bathrooms. Enjoy a soak in the tub or a refreshing shower that will leave you feeling pampered and refreshed. Downstairs offers an additional great room with an inviting fireplace, wall to wall sliding glass doors and windows to take in the breathtaking views of Jackson Lake! With direct access to the lake, you can enjoy a variety of water activities right from your own backyard. Whether it's boating, fishing, or simply soaking up the sun on the dock, the possibilities are endless. Don't miss this rare opportunity to own a piece of paradise on the lake. Schedule your private showing today and experience the magic of lakeside living firsthand! The land directly across from this home is also included in the sale of this property. It contains a pole shed. The parcel/tax ID number for this lot is: 013C 040. Ask how you can receive up to $1500 credit by using one of our preferred lenders. Exclusions may apply.
$1,200,000
99 Iroquois Court Covington, GA 30014
- Type:
- Single Family
- Sq.Ft.:
- 4,583
- Status:
- NEW LISTING
- Beds:
- 5
- Lot size:
- 2 Acres
- Year built:
- 2024
- Baths:
- 5.00
- MLS#:
- 10311623
- Subdivision:
- Bellemeade At Lake Walton
ADDITIONAL INFORMATION
Discover Walton County's newest exclusive gated lakefront community. Nestled on approximately 2 acres, this stunning 5 Bed, 4.5 Bath home on a full daylight basement offers everything you've been searching for and more. Every detail of this luxurious property has been carefully curated to create an exceptional, one-of-a-kind living experience. Step inside and be captivated by the expansive open floor plan with exquisite craftsmanship and top-of-the-line finishes, such as built-in cabinetry, elegant beams in the vaulted family room, and stunning trim throughout. No expense was spared in the masterfully designed kitchen featuring gleaming quartz countertops, custom cabinetry, a farmhouse sink, pot filler, an oversized island, Cafea stainless steel appliances, and to include a built-in refrigerator and so much more. Vaulted family room with beams, built-in bookcases, and separate keeping room with fireplace. Escape into the owner's suite located on the main with natural sunlight beaming through the large windows. The spa-like on-suite offers a large tile shower and a luxurious standalone tub. The spacious walk-in closet provides ample storage that allows plenty of room to organize all of your wardrobe and accessory needs. 1 other bedroom on the main level with a private bath. 3 bedrooms, plus an additional bonus room with 2 full bathrooms are located on the second level. Enjoy the great outdoors relaxing on your back-covered deck overlooking the vast yard, and start planning that backyard oasis of your dreams.
- Type:
- Single Family
- Sq.Ft.:
- n/a
- Status:
- NEW LISTING
- Beds:
- 4
- Lot size:
- 0.52 Acres
- Year built:
- 1962
- Baths:
- 2.00
- MLS#:
- 10313026
- Subdivision:
- None
ADDITIONAL INFORMATION
Brick 4 bedroom 2 bath ranch home nicely renovated and perfect for first-time homebuyer. This home offers a spacious living room, eat-in kitchen with stainless steel appliances. This home sites on a large lot with lots of backyard space for pets and small kids. Schedule your viewing today!
$1,200,000
99 Iroquois Court Covington, GA 30014
- Type:
- Single Family
- Sq.Ft.:
- 4,400
- Status:
- NEW LISTING
- Beds:
- 5
- Lot size:
- 2 Acres
- Year built:
- 2024
- Baths:
- 5.00
- MLS#:
- 7397407
- Subdivision:
- Bellemeade At Lake Walton
ADDITIONAL INFORMATION
Discover Walton County's newest exclusive gated lakefront community. Nestled on approximately 2 acres, this stunning 5 Bed, 4.5 Bath home on a full daylight basement offers everything you've been searching for and more. Every detail of this luxurious property has been carefully curated to create an exceptional, one-of-a-kind living experience. Step inside and be captivated by the expansive open floor plan with exquisite craftsmanship and top-of-the-line finishes, such as built-in cabinetry, elegant beams in the vaulted family room, and stunning trim throughout. No expense was spared in the masterfully designed kitchen featuring gleaming quartz countertops, custom cabinetry, a farmhouse sink, pot filler, an oversized island, Cafea stainless steel appliances, and to include a built-in refrigerator and so much more. Vaulted family room with beams, built-in bookcases, and separate keeping room with fireplace. Escape into the owner's suite located on the main with natural sunlight beaming through the large windows. The spa-like on-suite offers a large tile shower and a luxurious standalone tub. The spacious walk-in closet provides ample storage that allows plenty of room to organize all of your wardrobe and accessory needs. 1 other bedroom on the main level with a private bath. 3 bedrooms, plus an additional bonus room with 2 full bathrooms are located on the second level. Enjoy the great outdoors relaxing on your back-covered deck overlooking the vast yard, and start planning that backyard oasis of your dreams.
- Type:
- Single Family
- Sq.Ft.:
- 576
- Status:
- NEW LISTING
- Beds:
- 1
- Lot size:
- 11.91 Acres
- Year built:
- 1928
- Baths:
- 2.00
- MLS#:
- 10310918
- Subdivision:
- Jackson Lake Lots
ADDITIONAL INFORMATION
Acreage on Jackson Lake!! Opportunity awaits with these two deeded lakefront lots totaling approx 11.91+- acres with cabin. Long private drive opens up to a beautiful lot with cabin, situated near peninsula. The cabin features one bedroom, kitchen, living room with fireplace and a half bath off of the mud room. The back deck has an amazing view of the water. These parcels have the best of both worlds with cove access plus deep/open water access and approx 500' of water frontage. The deer absolutely love this land and the peaceful atmosphere it provides. You may also purchase these lots separately. See GAMLS#20160727 and GAMLS#20160728. Call today to schedule your private tour. See aerial virtual tour video at: https://youtu.be/fgCJUUJqEUo
- Type:
- Single Family
- Sq.Ft.:
- n/a
- Status:
- NEW LISTING
- Beds:
- 3
- Year built:
- 2024
- Baths:
- 3.00
- MLS#:
- 10310845
- Subdivision:
- Clarks Grove
ADDITIONAL INFORMATION
This Beautifully Crafted Cottage Style Home Boasts a Luxurious yet functional design, perfect for modern family living. As you enter through the covered front porch, you're greeted by an inviting expansive open floor plan on the main level, featuring a spacious great room with a cozy fireplace adorned with shiplap accents and flanked by windows. The gourmet kitchen is a chef's dream, equipped with custom cabinets, quartz countertops, under-cabinet lighting, custom tile backsplash, large island with farmhouse sink, pantry, and a separate dining area, ideal for entertaining guests or casual family meals. The main level also includes an owner's suite conveniently situated for privacy, featuring a trey ceiling, large walk-in closet, and a spa-like ensuite bath with an oversized shower, double vanity, and custom cabinetry. Two additional Bedrooms on the lower level provide ample space for family members or guests, offering flexibility and comfort. Enjoy outdoor living to the fullest with both covered and uncovered deck spaces, perfect for relaxing or hosting summer barbecues. The covered patio extends the entertainment possibilities, providing a sheltered retreat for al fresco dining or simply enjoying the fresh air. This home also features a convenient laundry room on the main level and a 2-car garage for parking and storage needs. Located in a desirable Clarks Grove Subdivision it's proximity shopping, schools, parks, trails, and main routes 20 & 285, this ranch-style home offers the perfect blend of comfort, convenience, and style for modern family living. Seller Offering $10,000.00 towards Closing Costs with Preferred Lender!

The data relating to real estate for sale on this web site comes in part from the Broker Reciprocity Program of Georgia MLS. Real estate listings held by brokerage firms other than this broker are marked with the Broker Reciprocity logo and detailed information about them includes the name of the listing brokers. The broker providing this data believes it to be correct but advises interested parties to confirm them before relying on them in a purchase decision. Copyright 2024 Georgia MLS. All rights reserved.
Price and Tax History when not sourced from FMLS are provided by public records. Mortgage Rates provided by Greenlight Mortgage. School information provided by GreatSchools.org. Drive Times provided by INRIX. Walk Scores provided by Walk Score®. Area Statistics provided by Sperling’s Best Places.
For technical issues regarding this website and/or listing search engine, please contact Xome Tech Support at 844-400-9663 or email us at xomeconcierge@xome.com.
License # 367751 Xome Inc. License # 65656
AndreaD.Conner@xome.com 844-400-XOME (9663)
750 Highway 121 Bypass, Ste 100, Lewisville, TX 75067
Information is deemed reliable but is not guaranteed.
Covington Real Estate
The median home value in Covington, GA is $153,000. This is higher than the county median home value of $150,300. The national median home value is $219,700. The average price of homes sold in Covington, GA is $153,000. Approximately 37.29% of Covington homes are owned, compared to 54.12% rented, while 8.59% are vacant. Covington real estate listings include condos, townhomes, and single family homes for sale. Commercial properties are also available. If you see a property you’re interested in, contact a Covington real estate agent to arrange a tour today!
Covington, Georgia 30014 has a population of 13,728. Covington 30014 is more family-centric than the surrounding county with 31.94% of the households containing married families with children. The county average for households married with children is 31.61%.
The median household income in Covington, Georgia 30014 is $39,959. The median household income for the surrounding county is $52,784 compared to the national median of $57,652. The median age of people living in Covington 30014 is 34.7 years.
Covington Weather
The average high temperature in July is 90 degrees, with an average low temperature in January of 32 degrees. The average rainfall is approximately 49.3 inches per year, with 0.8 inches of snow per year.
