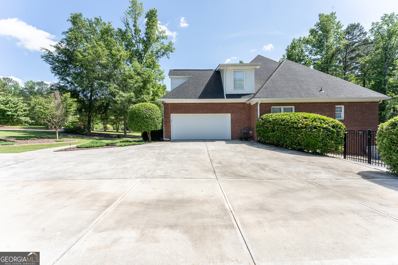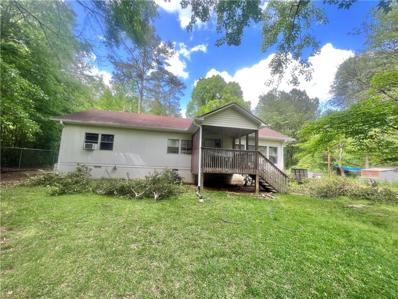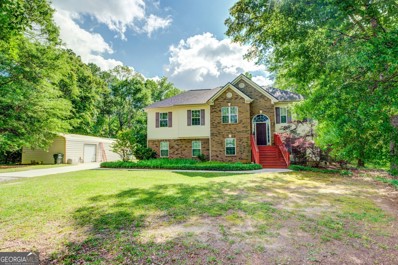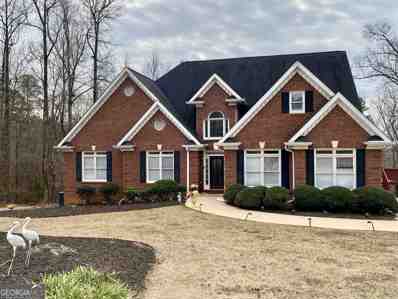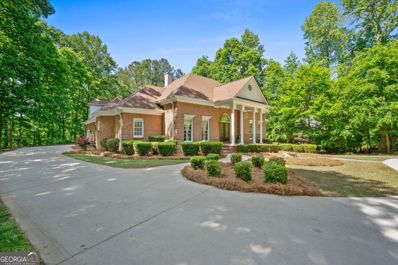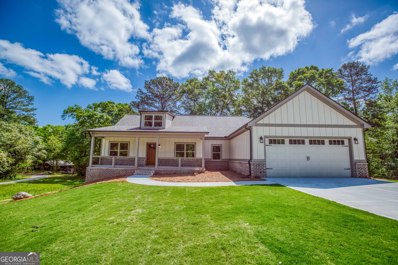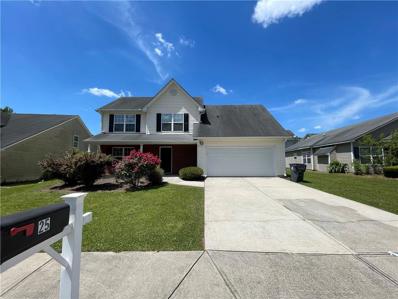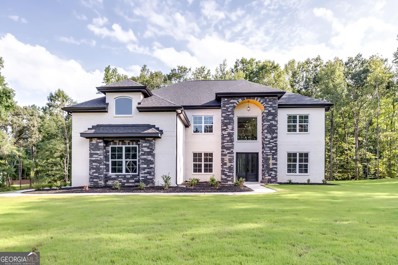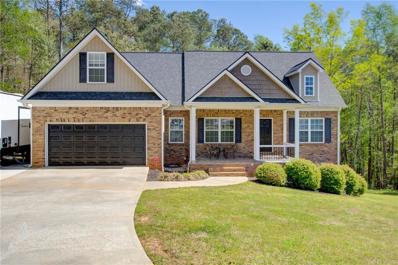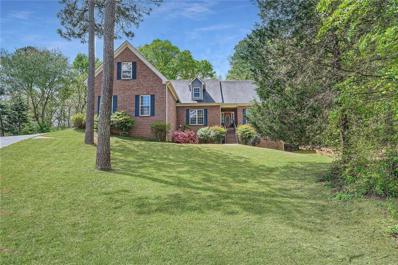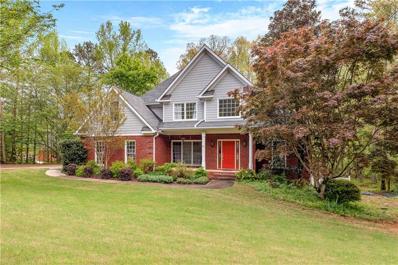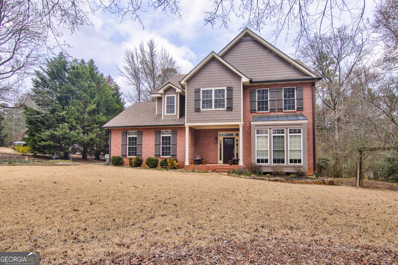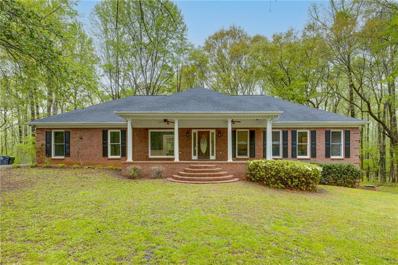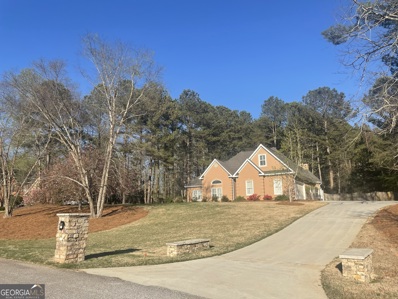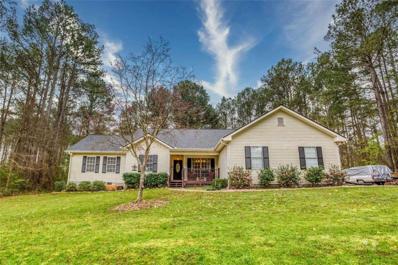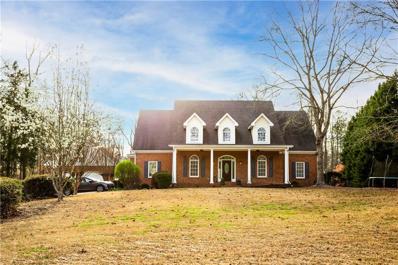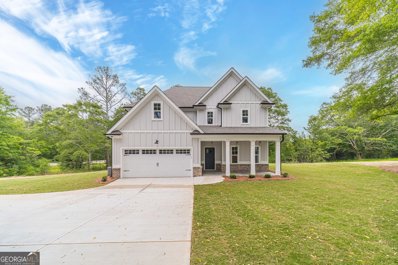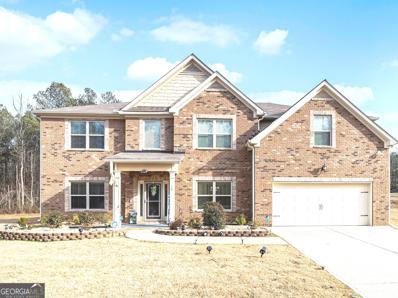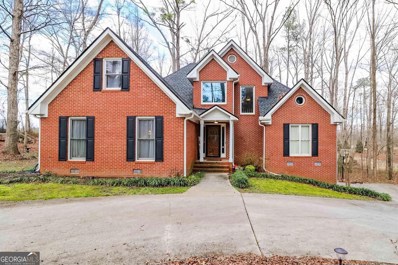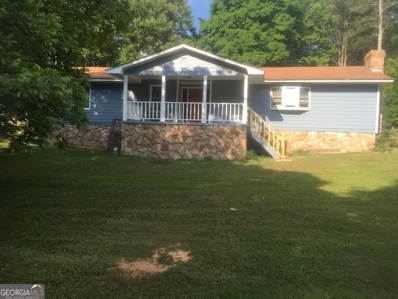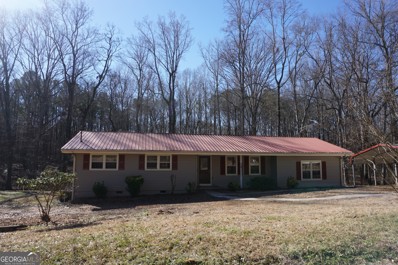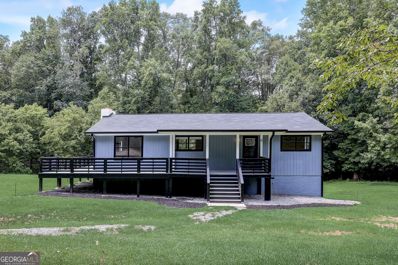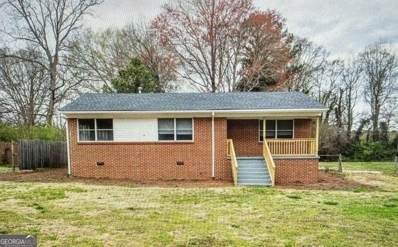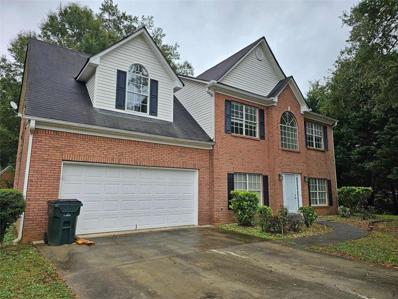Oxford GA Homes for Sale
- Type:
- Single Family
- Sq.Ft.:
- 5,084
- Status:
- NEW LISTING
- Beds:
- 4
- Lot size:
- 2.46 Acres
- Year built:
- 2003
- Baths:
- 4.00
- MLS#:
- 10301581
- Subdivision:
- Broadleaf
ADDITIONAL INFORMATION
This Oxford 4-sided-brick ranch on almost 2.5 acres with a full basement, 4BR/3.5Baths plus a bonus room and office areas is ready for those who want more than just move-in-ready. Special attention to craftsmanship can be seen throughout this home not just in the finished basement with full bath and bedroom, 2nd laundry, and mini kitchen area, but also the new deck, & landscaping, including the bigger ticket items like a newer roof, gutters, extended driveway, sidewalks, new garage door, & garage epoxy floor is only the start to this list. All this makes it so easy to see why this house is 100% PickiVicki Approved! Cul-de-sac lot in a desirable NO HOA community! When quality matters... this will be the one! **OWNER OCCUPIED WITH PETS AND ALARM. Need CBS and alarm code to view.
- Type:
- Single Family
- Sq.Ft.:
- 1,248
- Status:
- NEW LISTING
- Beds:
- 3
- Lot size:
- 5.35 Acres
- Year built:
- 1974
- Baths:
- 2.00
- MLS#:
- 7388254
- Subdivision:
- E Atlanta Farms-Iv
ADDITIONAL INFORMATION
Discover your peaceful retreat in Oxford, GA! This 3 bed, 2 bath home sits on over 5 acres, offering ample space to create your dream escape. Ready for renovation, this property presents a blank canvas for your personal touch. Embrace the tranquility of rural living and unlock the potential of this serene oasis today! NOTE: Principals of the seller may share ownership in a licensed real estate brokerage. Buyer offered $1000 credit at closing with the use of the seller's preferred lender!
$429,000
380 W Lake Drive Oxford, GA 30054
- Type:
- Single Family
- Sq.Ft.:
- 2,249
- Status:
- NEW LISTING
- Beds:
- 4
- Lot size:
- 2.59 Acres
- Year built:
- 1983
- Baths:
- 3.00
- MLS#:
- 10296539
- Subdivision:
- Stone Lea
ADDITIONAL INFORMATION
Welcome to this beautiful newly renovated home located in the popular Stone Lea of Oxford. This 4 bedroom and 2 1/2 bathroom home offers plenty of room for your family. Walk through the front door right into your open family room with spacious vaulted ceiling. The master suite located on the main level has everything to create your own private oasis, with a walk-in closet and a beautiful updated spa-like bathroom. There are 3 additional bedroom with a fully tiled bath on the main level as well. The gourmet kitchen includes a double oven for your large dinner gatherings, a large island and eat-in kitchen. The extra large laundry room offers room for pantry storage and is off the kitchen. The backyard is an oasis with large cement patio and side courtyard - perfect for your next garden party. The roof is new and exterior is newly painted All situated on a large level lot with 2.3 acres. Prime location, less than 10 minutes from major highway. This is a true gem in a sought after desirable community. Don't miss your chance to make this stunning property yours.
- Type:
- Single Family
- Sq.Ft.:
- 2,268
- Status:
- NEW LISTING
- Beds:
- 5
- Lot size:
- 2.89 Acres
- Year built:
- 2007
- Baths:
- 3.00
- MLS#:
- 10300241
- Subdivision:
- None
ADDITIONAL INFORMATION
Your dream home awaits you! This charming split level home sits back off the road on 2.89 acres. Level front & back yard offers tranquility & privacy. Enjo.y the views of the horse farm just across the street. The main living space on the upper level is open & perfect for entertaining. Three bedrooms & 2 full baths are on the upper level as well.The lower level is versatile & spacious with 1, possibly 2, bedrooms & 1 full bath.Great space for a teen or inlaw suite. It even has enough space to add in a future kitchenette. Endless possibilites. For the handy person, there is a 20 x 60 outbuilding with electricity. Minutes from I-20, the Horse Park, & the famous downtown Covington. Schedule your showing today & experience the blend of country charm & convenient living. This is a rare & true gem.
- Type:
- Single Family
- Sq.Ft.:
- 5,069
- Status:
- Active
- Beds:
- 5
- Lot size:
- 1.24 Acres
- Year built:
- 1999
- Baths:
- 4.00
- MLS#:
- 10293568
- Subdivision:
- Broadleaf
ADDITIONAL INFORMATION
Now offering a $5000.00 closing cost incentive and an opportunity to close quickly. Hurry and submit your offer. This gem is serenity at its' finest awaiting. We're offering; Land, location, luxury and TWO homes in ONE!!! Where can you find a gorgeous ranch on a basement for this price? I'll wait! Here you don't have to, this amazing opportunity is yours now. You won't be sorry! Schedule your tour today and jump start "NEW beginnings the right way but hurry a deal like this one won't last long. Your touring experience on this beauty nestled in the Broadleaf S/D of Oxford Ga. awaits! This Gorgeous Gem is boasting 2 Homes in 1... It's a must see and priced to sell fast. Offering this 5 Bedrooms/ 4 Baths ranch with an owner's suite on the main, a second master suite below with an enchanted view and a fully finished basement sitting on 1.24 acres, close to the highway and minutes from Conyers. What a gift! Great space, a beautiful seasonal view and tons of upgrades: Main level Features-Large family room with stone fireplace and tray ceiling, formal dining room with tray ceiling, breakfast area with vaulted ceiling, kitchen with granite countertops, and walkout to the large extended deck. 2 large secondary bedrooms, and the owner's suite has a tray ceiling, Upgraded bathroom w/ jacuzzi bathtub, vaulted ceiling, heated flooring, and walk-in closet. Finished Daylight Basement/In-Law Suite-A full kitchen with granite countertops, convection oven, and an oversized pantry/laundry room. Formal Dining room with a tray ceiling, Bathroom with heated tile floor and soft-close cabinet doors. Did I mention, two masters or owners' suites, take your pick, but the secondary owner's suite also has a sitting area and a panoramic window. *Bonus suite/upstairs- This private room is like a studio apartment and great for a teen suite w/ a sitting area and a full bathroom, library, guest loft or office. Home is vacant and waiting for you to make it yours! Schedule your tour today.
$769,900
130 Weslyan Way Oxford, GA 30054
- Type:
- Single Family
- Sq.Ft.:
- 7,000
- Status:
- Active
- Beds:
- 6
- Lot size:
- 2.57 Acres
- Year built:
- 2003
- Baths:
- 5.00
- MLS#:
- 10293180
- Subdivision:
- Weslyan
ADDITIONAL INFORMATION
THIS ONE IS IT!! "THE CHANCE SELLS TEAM" Welcomes you to this stunning and IMMACULATE 6,600sf all brick ranch, sitting on full finished basement, situated in a quiet gated community, sitting on a very privately wooded 2.57 acre lot!! This 1.5 story home features 6 bedrooms, 3 full baths, and 2 half baths, providing ample space for your family and guests. New Roof-- 1 year old, built-in separate stainless steel icemaker in kitchen cabinets, Central vacuum system throughout, New HVAC unit, Vivint Smart Home Security System, 2 fire places and irrigation system too. The main level of the home offers 3,500sf, with an awesome master suite with heated tiled floors, 2 more spacious bedrooms adjoined by a Jack-N-Jill bath, living room, formal dining room, and an oversized kitchen with heated tile floors and is complete with a granite wrap around bar, perfect for entertaining. There are 2 half baths on the main. The second half bath is right when you enter the home from the 3-car garage. Upstairs is another huge bedroom with a 2nd living room and closet. Downstairs Terrace Level, you will find a full finished basement with 3,100sf of heated space, boasting a full second kitchen with shaker style cabinets, washer and dryer hook-up, dishwasher, stove and fridge with a bar eating area, 2 more bedrooms, a full bath, 3rd living room, entertaining/Flex room and a storage area too. This home features upgrades galore!! Outside, enjoy the serenity of nature from the large deck and covered porch area. Front covered porch overlooks the long double-sided concreted half-circle driveway for added convenience. Don't miss the opportunity to own this beautiful and spacious home in a desirable location. Schedule your showing today! Thanks, Chance.
$479,900
3622 Highway 81 Oxford, GA 30054
Open House:
Saturday, 5/18 2:00-4:00PM
- Type:
- Single Family
- Sq.Ft.:
- 1,950
- Status:
- Active
- Beds:
- 3
- Lot size:
- 1.24 Acres
- Year built:
- 2024
- Baths:
- 2.00
- MLS#:
- 10292042
- Subdivision:
- None
ADDITIONAL INFORMATION
This charming new construction home is centrally located within 7 miles of the downtown Covington Square and the up and coming development of the Walnut Grove area. This home boasts classic Craftsman architectural elements with detailed woodwork , blending timeless aesthetics with modern functionality. The spacious layout includes a well-appointed kitchen, cozy living area, and a primary suite for comfort and relaxation. With the unfinished basement, there's potential for additional living space, a recreation area, or a home office, allowing for endless possibilities to tailor the home to your needs and lifestyle. Perfect for those seeking a home without the constraints of an HOA.
- Type:
- Single Family
- Sq.Ft.:
- 1,790
- Status:
- Active
- Beds:
- 3
- Lot size:
- 0.18 Acres
- Year built:
- 2004
- Baths:
- 3.00
- MLS#:
- 7377919
- Subdivision:
- Victoria Station
ADDITIONAL INFORMATION
Oxford, Georgia New Listing!!! Start life's next chapter in this charming 3 bedroom, 2.5 bathroom home in Oxford! As you head inside, admire the sunlit open floor plan with sleek flooring throughout. The living room is fitted with a fireplace, perfect for cold evenings. Cooking is easy in the streamlined kitchen with a spacious pantry and adjacent dining space. Relax in the dreamy primary bedroom that boasts vaulted ceilings, a roomy closet, and an en suite dual sinks, and a soaking tub. Quick and easy access to Oxford College of Emory University and Interstate 20!
- Type:
- Single Family
- Sq.Ft.:
- 4,285
- Status:
- Active
- Beds:
- 5
- Lot size:
- 1.39 Acres
- Year built:
- 2024
- Baths:
- 6.00
- MLS#:
- 20179895
- Subdivision:
- Longview Creekside
ADDITIONAL INFORMATION
** $15,000 towards closing cost when using the preferred lender** Welcome to the epitome of luxury living. This custom built new construction home offers a surplus of comforts, beginning with the impressive 2 story entryway. Hardwoods provide warm flooring throughout, beneath a rare combination of fashionable and natural lighting. The chef-inspired kitchen features quartz counters with a waterfall island, wall oven, generous size pantry and breakfast area. Needing a dedicated office? The study on the main level offers the privacy you need for a day at work or just a peaceful setting. There is also and ensuite bedroom on the main, and a half bath for guests to utilize. Spread out and relax in the elegant 2 story family room with the luxe modern fireplace. The separate dining room boasts gorgeous custom trim/crown molding. For additional space there is a Formal living room adorned with elegant custom trim moldings. As a roomy retreat to relax and recharge, the primary bedroom is where to be. In addition to the convenience of the generous sized private bathroom (walk-in, frameless glass shower, separate tub), you will find plenty of walk-in closet space to allow your wardrobe to breathe. The primary bedroom sitting area is a versatile bonus space. This remarkable owners retreat also offers the quiet comfort of a cozy fireplace. All 3 impressive secondary bedrooms located on the second floor are ensuite for enhanced privacy. All 5 bathrooms in this show stopping home will be draped with breathtaking frameless glass showers, tiled shower walls, floors and quartz countertops A welcoming driveway with ample accommodations for visiting vehicles leads to an attached three-car garage. The oversized read patio is great for gatherings or just unwinding and gazing at the beautiful surroundings. This Amazing Custom Built home sits on over an acre lot. Pics shown are a similar model being built on this lot.
- Type:
- Single Family
- Sq.Ft.:
- 2,284
- Status:
- Active
- Beds:
- 4
- Lot size:
- 0.92 Acres
- Year built:
- 2007
- Baths:
- 3.00
- MLS#:
- 7372053
- Subdivision:
- Green Valley
ADDITIONAL INFORMATION
Spacious Beautiful Craftsman on a Cul da sac, in a well maintained subdivision with a large lot. Large front porch has new tile floors, large deck, newer roof. The main level offers new light fixtures through out the house, a great kitchen, with Stainless Steel Appliances, granite counter tops, Formal Dining room, Family room with a fireplace over looking the magnificent yard. Primary bedroom has access to the deck, en suite, and a large walk in closet. The bedrooms have lots of space, and the upstairs has a bedroom, full bathroom, large bonus room. Use your imagination and finish the huge basement that has been framed , has plumbing for a bathroom, nice large work shop. The possibilities are endless. The left side of the garage has space for an RV or other vehicles, and the large lot has plenty of space for a pool, or a bocci court. Don't wait and come see this beauty.
- Type:
- Single Family
- Sq.Ft.:
- 4,420
- Status:
- Active
- Beds:
- 4
- Lot size:
- 1 Acres
- Year built:
- 2003
- Baths:
- 3.00
- MLS#:
- 7362785
- Subdivision:
- Hall Park
ADDITIONAL INFORMATION
Welcome to the beautiful, established neighborhood of Hall Park! This home has it all! This is a traditional brick front home with side entry garage and full basement. Home has open concept living/dining with vaulted ceilings and a wood burning fireplace. The kitchen has granite countertops and attached breakfast room. Step out onto the enormous covered back deck and imagine yourself drinking your morning coffee and looking out over your own private oasis. Notice the fenced backyard, storage building and built-in fire pit for those chilly evenings. This lovely home has a split bedroom plan with the large primary and well appointed bathroom on one side of home and the remaining bedrooms on the other. Climb the stairs and you will find a generous room that could be used as a bedroom, office space or playroom. Head downstairs to the extensive finished room with built-in custom playhouse and large storage closet. There is also a substantial unfinished area with towering ceilings that could be a workshop, storage area or future finished space. Historic Covington square is only a few miles away with plenty of restaurants, shopping and entertainment.
$465,000
95 Wisteria Drive Oxford, GA 30054
- Type:
- Single Family
- Sq.Ft.:
- 2,640
- Status:
- Active
- Beds:
- 4
- Lot size:
- 1.16 Acres
- Year built:
- 1997
- Baths:
- 3.00
- MLS#:
- 7367313
- Subdivision:
- Highlands Plantations
ADDITIONAL INFORMATION
Situated on a spacious and level cul-de-sac lot, this property offers a serene setting with ample space for outdoor enjoyment and entertainment. As you approach the home, you'll be greeted by its classic exterior and well-maintained landscaping, showcasing timeless appeal. Step inside to discover a cozy and inviting interior that exudes warmth and comfort. The main level features a thoughtfully designed floor plan with generous living spaces, including a welcoming living room ideal for gathering with family and friends. The adjacent kitchen boasts ample cabinetry and countertop space, perfect for culinary endeavors and meal preparation. For those seeking additional space to expand and customize, the (mostly) unfinished basement presents endless possibilities. Transform this versatile area into a recreation room, home gym, or whatever your heart desires, adding significant value to the home. At the bottom of the stairs you'll find one finished space that would make a great home office or movie room. Upstairs, you'll find spacious bedrooms offering comfort and privacy for every member of the household. The primary suite provides a tranquil retreat with its ensuite bathroom and ample closet space. Outside, the expansive backyard offers endless opportunities for outdoor recreation and relaxation. Whether you're hosting summer barbecues, gardening, or simply enjoying the serene surroundings, this outdoor oasis is sure to impress. NOTE: Seller is offering $10,000 concession for kitchen remodel. Design your own dream kitchen! Don't forget to check out our virtual tour!
$439,000
165 Tabor Froest Dr Oxford, GA 30054
- Type:
- Single Family
- Sq.Ft.:
- 2,671
- Status:
- Active
- Beds:
- 4
- Lot size:
- 2.33 Acres
- Year built:
- 1999
- Baths:
- 3.00
- MLS#:
- 10279932
- Subdivision:
- Tabor Forest
ADDITIONAL INFORMATION
Beautiful family home on 2.33 acres in quiet neighborhood with no HOA! This is a 4 bed/2.5 bath home. When you walk through the front door you will see the beautiful refinished 3/4" hardwood oak floors. Once past the foyer, it will open up to the family room with stunning 20 foot ceilings. Kitchen has granite counter tops and hickory wood cabinets. Has formal living room and dinning room as well. Upstairs you will find 4 bedrooms with full bath being at end of hallway and then attached bath in the Master bedroom. Top of the line HVAC system installed in 2021. Half basement that is finished but needs flooring and has walkout access. Home is insulated concrete formed construction so will last through most any weather conditions. This results in very low heating and cooling costs due to high Rvalue of 40 as well as noise reduction from outside noises. Roof as replaced last year and comes with transferable warranty!
- Type:
- Single Family
- Sq.Ft.:
- 2,198
- Status:
- Active
- Beds:
- 3
- Lot size:
- 12.89 Acres
- Year built:
- 1992
- Baths:
- 4.00
- MLS#:
- 7366513
- Subdivision:
- Twin Haynes Creek
ADDITIONAL INFORMATION
Welcome to this charming ranch home in Oxford, GA, offering a serene retreat on 12.89 acres of picturesque land. Boasting a full unfinished basement, this residence features 3 bedrooms and 4 bathrooms, providing ample space for comfortable living. As you enter, you are greeted by a stunning foyer that leads you into the dining room, off the kitchen. Custom-built cherry kitchen cabinets, granite countertops and updated appliances will be the heart of this home. View to a cozy breakfast room, perfect for enjoying morning coffee. The open concept design flows into the den, where a wall of windows showcases stunning views of the private fenced-in backyard. Gorgeous masonry fireplace is the focal point to this great room full of character. Inside, updated flooring and a new air conditioning unit ensure modern comfort, while the covered front porch and private back deck offer ideal spots for outdoor relaxation. All three bedrooms on the main and four full bathrooms. The primary bedroom has new LVP throughout. Lots of windows and charm throughout the main level. The four-sided brick exterior and side garage add to the home's appeal. The basement, which mirrors the main level, provides endless possibilities for customization and expansion. Other notable features include a newer roof, blacktop driveway, crown molding, and judges panels throughout the home, adding elegance and character to every room. This ranch home offers a perfect blend of comfort, style, and tranquility, making it a truly special place to call home.
$449,000
20 Jasmine Lane Oxford, GA 30054
- Type:
- Single Family
- Sq.Ft.:
- 2,213
- Status:
- Active
- Beds:
- 3
- Lot size:
- 1.06 Acres
- Year built:
- 1996
- Baths:
- 3.00
- MLS#:
- 10274642
- Subdivision:
- Highlands Plantations
ADDITIONAL INFORMATION
STEPLESS RANCH with private fenced in backyard in a well established neighborhood. Features: 3 bedrooms, 2.5 bathrooms and a Bonus Room. Formal DINING ROOM features trey ceilings, LIVING ROOM , a FAMILY ROOM with doors leading to the outdoor living space . Large private OWNER'S SUITE has a sitting room, walk-in closet, garden tub, double sinks and custom tile shower. Two additional BEDROOMS host a shared bathroom. KITCHEN has stainless steel appliances, a breakfast area and plenty of cabinets for storage. Spacious LAUNDRY ROOM with built-in cabinets. This home features a large BONUS ROOM upstairs that is perfect for an office, teen lounge or game room. Two car' attached GARAGE and a carport makes this home complete. Conveniently located to Covington, Conyers, Loganville & Monroe. Contact Cynthia @ 770-845-5496 to schedule your private showing.
- Type:
- Single Family
- Sq.Ft.:
- n/a
- Status:
- Active
- Beds:
- 4
- Lot size:
- 2.68 Acres
- Year built:
- 1996
- Baths:
- 3.00
- MLS#:
- 7355626
- Subdivision:
- Stone Lea
ADDITIONAL INFORMATION
**GREAT NEWS** PRICE IMPROVEMENT! PREFERRED LENDER CREDIT $2500, with DeAnn Ellis, Element Home Loans. This cozy home nestled on 2.68 acres of secluded happiness just got better! The inviting split bedroom layout, also has an additional bonus room for versatile space for entertainment or creative pursuits. The spacious family room is a great place to relax and connect with your family by an inviting fireplace or step outside on your patio to enjoy ample outdoor space and tranquility, making every day a peaceful escape in your own private sanctuary.
$700,000
1677 Cook Road Oxford, GA 30054
- Type:
- Single Family
- Sq.Ft.:
- 5,027
- Status:
- Active
- Beds:
- 6
- Lot size:
- 5.9 Acres
- Year built:
- 2001
- Baths:
- 6.00
- MLS#:
- 7352421
- Subdivision:
- none
ADDITIONAL INFORMATION
Motivated Seller! Back on market due to contingent on buyer property felling through, Appraisal came back above listed price. MOVE IN READY ** * Sprawling Estate with Guest House, Pool, and Acreage** This stunning property offers the perfect blend of privacy, space, and luxurious amenities. Nestled on acreage, the main house boasts 6 bedrooms and 4.5 bathrooms, providing ample room for a large family or entertaining guests. Key Features: Main House: 6 bedrooms, 4.5 bathrooms 2941 sq ft Guest House: 2 bedrooms, 3 bathrooms 1682 sq ft (perfect for in-laws, adult children, or visiting friends) Detached Garage: 404 sq ft Offers additional storage and workspace, with a bonus room, flexible space that can be used as a home office, gym, media room, or anything you can imagine Sparkling Pool: Ideal for relaxation and summertime fun Open Space Yard: Perfect for lawn games, gardening, or letting your pets roam Wooded Area and Creek: Enjoy the beauty of nature right in your backyard Imagine relaxing by the pool on a sunny day, or spending evenings enjoying campfires by the creek. This property offers a unique opportunity to create lasting memories with loved ones. Don't miss out on your chance to own this private paradise!
- Type:
- Single Family
- Sq.Ft.:
- 2,769
- Status:
- Active
- Beds:
- 4
- Lot size:
- 1.18 Acres
- Year built:
- 2024
- Baths:
- 3.00
- MLS#:
- 10263425
- Subdivision:
- Sunset Acres
ADDITIONAL INFORMATION
READY NOW!!! JUST FINISHED-MAY 2024---This Home is Beautiful!!! Tons Of Upgrades! Special Incentives When Using Builders Preferred Lender!!! New Construction Craftsman Style Home Resting on 1.18+- Acres, 4 Bedroom 3 Bath with Open Floor Plan. The Kitchen Features a Large Island, White Cabinets, Tile backsplash, SS Appliances, Gas Stove, Granite Countertops overlooking Family Room w/Brick gas log fireplace, custom built-in bookcases. Large Owner's Suite has Trey Ceilings, Huge Walk-in closet, Owner's bathroom features double vanity, garden tub, tiled shower. Generously Sized Secondary Bedrooms-One Bedroom & Full Bath on Main Level! Board and Batt Front Elevation-Rocking Chair Front Porch & Covered back porch Overlooks Private Backyard, 2 car garage, level front yard & Driveway! This Home Will Be Gorgeous when Finished!
$535,000
10 Tabor Trace Oxford, GA 30054
- Type:
- Single Family
- Sq.Ft.:
- 3,707
- Status:
- Active
- Beds:
- 5
- Lot size:
- 1.82 Acres
- Year built:
- 2020
- Baths:
- 4.00
- MLS#:
- 10244983
- Subdivision:
- Regency Park
ADDITIONAL INFORMATION
Elegant relocation destination in quiet new construction neighborhood! Built in 2020 this opulent and open layout boasts 5 bedrooms and 4 full bathrooms --including a guest room and full bath on the main level. Imagine holiday gatherings, corporate dinners or watch parties in your new home! With a large eat in kitchen off the family room and separate living and dining areas, there is plenty of room to spread out. This home features a large media room upstairs that can be also be used as an office, teen lounge or game room. We invite you to melt the day away in your private oversize owners suite with sitting room. And finally, let your imagination run wild on the 1.82 acre lot! Too many features to list, this is a must see in person! Schedule your showing today!
- Type:
- Single Family
- Sq.Ft.:
- 2,475
- Status:
- Active
- Beds:
- 4
- Lot size:
- 2 Acres
- Year built:
- 1994
- Baths:
- 4.00
- MLS#:
- 20165632
- Subdivision:
- Tabor Forest
ADDITIONAL INFORMATION
Welcome to 15 Tabor Forest Drive - a stunning 4-sided brick home nestled on a beautifully wooded corner lot. This spacious property boasts 5 bedrooms, 3.5 bathrooms, and a finished daylight basement, offering ample space for comfortable living and entertaining. Situated on a generous 2.3-acre lot, this residence features a wrap-around driveway and a side-entry garage, providing both convenience and aesthetic appeal. The large kitchen is equipped with new appliances, catering to the culinary enthusiast, while the main level hosts a luxurious master bedroom with a spacious master bath featuring his/her sinks, a Jacuzzi tub, and a large walk-in closet. Noteworthy updates include new AC units and a hot water heater, ensuring modern comfort and efficiency. Additional highlights of this home include two separate living areas, an office, a media room, a recreational room, and a workshop in the garage - offering versatility and functionality for various lifestyle needs. Conveniently located in an excellent area, this property presents a rare opportunity for a discerning buyer. The owner, who is relocating, is highly motivated to sell, making this an exceptional value for those seeking ample space and modern comforts. Don't miss out on the chance to make this your next home!
$349,000
1392 Gum Creek Oxford, GA 30054
- Type:
- Single Family
- Sq.Ft.:
- 1,672
- Status:
- Active
- Beds:
- 3
- Lot size:
- 3.91 Acres
- Year built:
- 1984
- Baths:
- 2.00
- MLS#:
- 20165235
- Subdivision:
- None
ADDITIONAL INFORMATION
***NEW OXFORD LISTING*** If peace and quite in a country setting with acreage is an important factor in your search for a new home, this 3 bedroom, 2 bath listing could be the one. The nice, fenced in, inground pool/pool house is an amazing feature for this property. Another great feature is the fenced in pasture. The possibilities are endless. Act now, at this price, it won't last long. Call today.
$299,900
650 Hale Dr. Oxford, GA 30054
- Type:
- Single Family
- Sq.Ft.:
- 1,920
- Status:
- Active
- Beds:
- 3
- Lot size:
- 1.79 Acres
- Year built:
- 1974
- Baths:
- 2.00
- MLS#:
- 10237411
- Subdivision:
- None
ADDITIONAL INFORMATION
Nice ranch home on 1.79 open and wooded private acres with a creek on the rear property line. Backyard overlooks woods. New interior paint, light fixtures, tile, and LVP flooring; a new well pump; 3 bedrooms and 2 baths; a screened-in porch; a very large bonus room, which could be a 4th bedroom or den. Great room open to dining room and kitchen. Laundry off the kitchen area. Lots of room for your garden, kids, and pets. A second driveway entry is available for a possible circular drive. Metal roof and vinyl siding for low maintenance. Metal 2-car carport. Close to Covington (6 miles) for your shopping and dining needs. This home is located on a dead-end paved street so not a lot of traffic on Hale Dr.
$400,000
497 Cook Road Oxford, GA 30054
- Type:
- Single Family
- Sq.Ft.:
- 3,000
- Status:
- Active
- Beds:
- 3
- Lot size:
- 8.78 Acres
- Year built:
- 1978
- Baths:
- 2.00
- MLS#:
- 10236567
ADDITIONAL INFORMATION
NEWLY renovated and Oh So Charming 3BR/2BA on 8.78 acres of coveted land in the Oxford community! Dreaming of having a homestead with plenty of room for veggies and chickens? House everything you need in your large and visually pleasing Barn/Shed. This beauty features a NEW wrap around porch, NEW floors, NEW granite, custom tiled showers and NEW appliances. Full and finished basement with an additional fireplace. Large front and back deck perfect for entertaining or just sitting under the stars. Enjoy the privacy and serenity on this beautifully wooded lot that also has a creek. NO HOA! USDA Eligible! Call us today!
$229,900
205 Emory Street Oxford, GA 30054
- Type:
- Single Family
- Sq.Ft.:
- 1,116
- Status:
- Active
- Beds:
- 2
- Lot size:
- 0.82 Acres
- Year built:
- 1956
- Baths:
- 1.00
- MLS#:
- 20160119
ADDITIONAL INFORMATION
***HUGE REDUCTION*** Adorable 4 side brick ranch home located in the city limits of Oxford, GA and within 1 mile of Hwy 278 in Covington, GA and a very short distance to Covington's gorgeous Town Square. Another great benefit of purchasing this gem of a home is that it is within walking distance of Oxford College of Emory University. This home has very nice, new carpet (neutral color) and still has the hardwood flooring underneath. Other great features include, but not limited to, a fairly new roof (2 years), recently serviced HVAC, fresh paint, and an open and large fenced back yard.
$365,000
20 Academy Court Oxford, GA 30054
- Type:
- Single Family
- Sq.Ft.:
- 2,648
- Status:
- Active
- Beds:
- 4
- Lot size:
- 0.42 Acres
- Year built:
- 2003
- Baths:
- 3.00
- MLS#:
- 7299092
- Subdivision:
- Wentford
ADDITIONAL INFORMATION
Just Renovated! Check out this 3-sided brick, 4 bedroom - 2.5 bath home that sits on a cul-de-sac lot just across from Oxford College in an established and well-maintained subdivision. Just minutes from shopping and schools! This home is move-in ready. Brand new HVAC system just installed. Inside features include foyer entrance with high ceiling, large family room with fireplace, separate living, and dining rooms. Well laid out, cook friendly kitchen with solid surface counters, breakfast area and pantry, spacious bedrooms, nice sized owner's suite with tile floor bathroom, large soaking tub and walk in closet. New flooring including ceramic tile and carpet throughout the entire home. All new stainless steel kitchen appliances, including new sink and faucet, and garbage disposal. The garage will easily keep two vehicles and still have room for other storage. The large backyard has a nice, detached deck and is fenced on 3 sides. Sprinkler system. It has just enough room for entertainment and for pets and children to play. Call today for more information! Annual tax amount shown is without the benefit of Homestead Exemption!

The data relating to real estate for sale on this web site comes in part from the Broker Reciprocity Program of Georgia MLS. Real estate listings held by brokerage firms other than this broker are marked with the Broker Reciprocity logo and detailed information about them includes the name of the listing brokers. The broker providing this data believes it to be correct but advises interested parties to confirm them before relying on them in a purchase decision. Copyright 2024 Georgia MLS. All rights reserved.
Price and Tax History when not sourced from FMLS are provided by public records. Mortgage Rates provided by Greenlight Mortgage. School information provided by GreatSchools.org. Drive Times provided by INRIX. Walk Scores provided by Walk Score®. Area Statistics provided by Sperling’s Best Places.
For technical issues regarding this website and/or listing search engine, please contact Xome Tech Support at 844-400-9663 or email us at xomeconcierge@xome.com.
License # 367751 Xome Inc. License # 65656
AndreaD.Conner@xome.com 844-400-XOME (9663)
750 Highway 121 Bypass, Ste 100, Lewisville, TX 75067
Information is deemed reliable but is not guaranteed.
Oxford Real Estate
The median home value in Oxford, GA is $356,500. This is higher than the county median home value of $150,300. The national median home value is $219,700. The average price of homes sold in Oxford, GA is $356,500. Approximately 48.51% of Oxford homes are owned, compared to 39.67% rented, while 11.82% are vacant. Oxford real estate listings include condos, townhomes, and single family homes for sale. Commercial properties are also available. If you see a property you’re interested in, contact a Oxford real estate agent to arrange a tour today!
Oxford, Georgia has a population of 2,088. Oxford is less family-centric than the surrounding county with 30.19% of the households containing married families with children. The county average for households married with children is 31.61%.
The median household income in Oxford, Georgia is $41,083. The median household income for the surrounding county is $52,784 compared to the national median of $57,652. The median age of people living in Oxford is 26.5 years.
Oxford Weather
The average high temperature in July is 90 degrees, with an average low temperature in January of 32 degrees. The average rainfall is approximately 49.4 inches per year, with 0.8 inches of snow per year.
