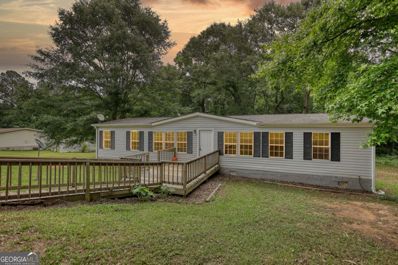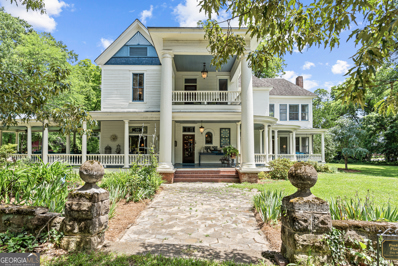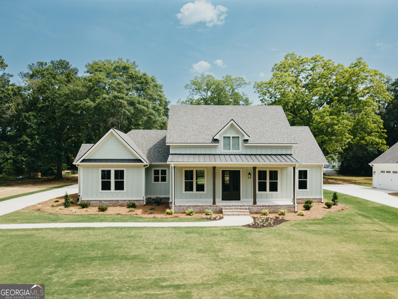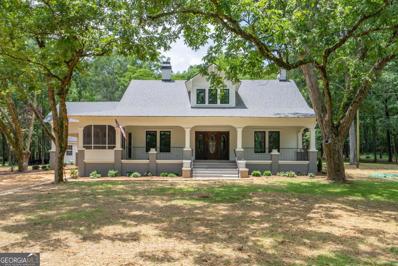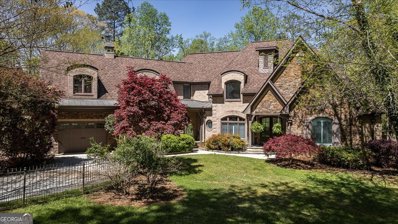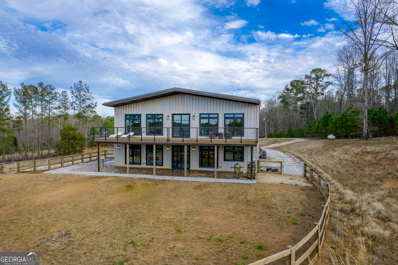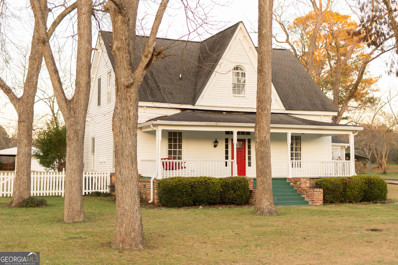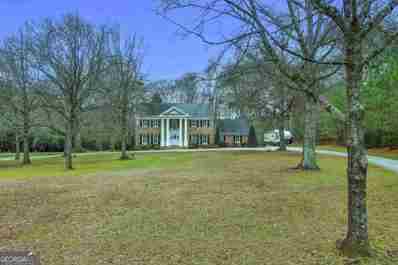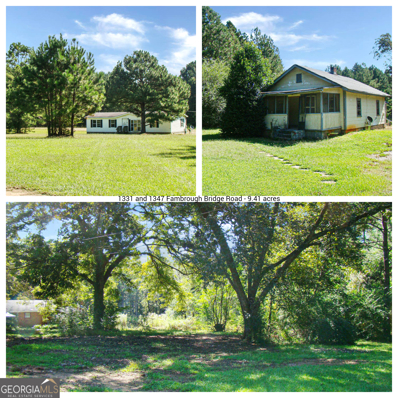Rutledge GA Homes for Sale
$360,000
1591 Estes Road Rutledge, GA 30663
- Type:
- Mobile Home
- Sq.Ft.:
- 1,800
- Status:
- NEW LISTING
- Beds:
- 3
- Lot size:
- 3.07 Acres
- Year built:
- 2002
- Baths:
- 2.00
- MLS#:
- 10306585
- Subdivision:
- Old Mill Estates
ADDITIONAL INFORMATION
You must see this wonderful updated home. New kitchen cabinets, new floors, new refrigerator & new fixtures. Wait till you see the bathrooms. Everything has been done for you. Now all you have to do is move right in. Come to your own private 3 acres but close to downtown Rutledge and 10 minutes to downtown Madison.
- Type:
- Single Family
- Sq.Ft.:
- 5,000
- Status:
- NEW LISTING
- Beds:
- 4
- Lot size:
- 2.56 Acres
- Year built:
- 1903
- Baths:
- 3.00
- MLS#:
- 10306267
- Subdivision:
- Historic Town
ADDITIONAL INFORMATION
Beautiful Colonial Revival, circa 1903, located in downtown Rutledge right off the square.This property is comprised of 2 city lots. One with the main house on Fairplay Street and the back lot facing on E Main Street. This home is truly one of the prettiest historical homes in Georgia's Lake Country. This house started as a farmhouse with a simple one-story porch just across the house's first floor back when it was built. It also had more surrounding acreage that has been carved off over the years leaving a 1.4 and 1.18 lot with the historic house and outbuildings. Find your perfect spot to relax and chill in over 2000 square feet of porches that include a balcony, veranda, and port cochere. Of the 9 fireplaces only 5 can be used. All the mantels are intact. The house has heart pine floors throughout with just a few rooms with tile floors. The porches hold 31 columns that were added and expanded during it's 120 year life span. The house has 3 staircases, 8 exterior doors, and 4 sets of french doors. Owners have done extensive renovation and restoration during their stewardship. There is a master ensuite on the main level and another master suite upstairs. The three bedrooms upstairs all share a hall bath with double vanities and a shower. The main floor includes a large dining room, a parlor, a foyer, library or den, a sitting room, eat-in kitchen with large pantry, master bedroom, 2 full baths and a sunroom or office. There is a back porch that overlooks a pretty fenced-in park like backyard. On the E. Main St lot, you will find a greenhouse and/or root cellar with a potting shed or a "She" shed or studio. There is also a storage building. These lovely lots have original old Oaks and Pecan trees, new trees, and several cultivated gardens. The sale includes rooms full of furniture, porch furniture and landscaping architectural pieces. Ask for a list of what is being conveyed to the new owners in a purchase. Rutledge is lovingly referred to as the "Small But Special" town and it really is an amazing hometown. With outstanding Morgan County schools, popular recreational lakes nearby, and Hard Labor Creek, one of the largest state parks right down the street, this is a great place to move to and take advantage of the great outdoors, golf, horseback riding, and water sports. Easy access to I-20 makes commuting to Atlanta or Augusta doable. Athens is just 30 minutes to the North. Rutledge is a wonderful small town to raise a family in or retire to. The neighbors are friendly and easy to meet. The town hosts lots of festivals throughout the year and the very popular Summer Concert Series in the park which brings folks into town from all over. If you are a historic home enthusiast, you will love this beautiful home in an area of coveted historic districts and small towns. *NOTE: Owner/Seller is an actively licensed Real Estate Broker in Georgia
$619,000
170 W Main Street Rutledge, GA 30663
- Type:
- Single Family
- Sq.Ft.:
- 2,291
- Status:
- Active
- Beds:
- 4
- Lot size:
- 1 Acres
- Year built:
- 2024
- Baths:
- 3.00
- MLS#:
- 10305853
- Subdivision:
- N/a
ADDITIONAL INFORMATION
Welcome home to this spectacular 4 Bedroom/2.5 bath with amazing upgrades throughout! This home is within the highly sought after Morgan County School system. Come see what a difference 10-foot ceilings and 8-foot doors make in a home. As you walk through the double front doors, you enter into the gorgeous foyer and you will notice right away the open concept living floor plan. The well appointed chefs kitchen boasts Thor commercial appliances and remarkable quartz countertops, with upgraded cabinets. The three secondary bedrooms that share a Jack-and-Jill bathroom are located on one side while the master suite is on the other for a split-bedroom layout. Master suite bath is sure to impress, with oversized gorgeous tiled frameless shower, separate vanities with quartz countertops and lots of storage. It connects directly to a huge walk-in closet, with the laundry room on the other side for easy chore access. Floors throughout entire home are the upgraded virtually indestructible LVP (wood look, without the worry). Oversized 2 car garage and professionally installed landscaping to include Bermuda sod and irrigation. Walking distance to Downtown Rutledge and just a short drive to Downtown Madison! All information is deemed reliable, but buyer/buyer agent to confirm and verify.
$1,400,000
1471 C Centennial Road Rutledge, GA 30663
- Type:
- Single Family
- Sq.Ft.:
- 4,056
- Status:
- Active
- Beds:
- 5
- Lot size:
- 12.91 Acres
- Year built:
- 1891
- Baths:
- 4.00
- MLS#:
- 10290326
ADDITIONAL INFORMATION
Must see this beautifully restored historic home. Just 10 miles from historic Madison, located on the Antebellum Trail, this farmhouse was built in 1891 and retains the rustic charm and well-built features of the original structure, with the modern conveniences of a new home. Original Heart of pine wood floors and Tongue and groove bead board ceilings throughout the home. Master bedroom on main floor, with en suite master bathroom, includes oversized tiled shower, beautiful tile floors. Fireplace, chandelier, and walk-in closet. Beautiful foyer welcomes you with original heart pine floors and high ceilings, Bi-Folding French doors into oversized living room with gorgeous fireplace. Sliding pocket doors , ceiling fans, chandeliers, and fireplaces sweep through the first floor. Beautiful all new kitchen with an abundance of white custom cabinets, quartz countertops, oversized island, stainless steel appliances ($1500 allowance) includes stove, dishwasher, built in microwave. New tankless whole house water heater. Family room has gorgeous views of the back yard, and oversized deck. Second bedroom on main with full bathroom. 3 additional bedrooms upstairs, with one full bath, fireplace. Second full bath on main floor. Other features include large linen closet, a sweeping veranda with gorgeous views of holly bushes and pecan trees, porches on two sides of the house, one screened and large deck off back. Bonus room with attic space, built-in china cabinet in oversized dining room. 16 x 20' storage barn, offers tons of space for making that man cave or she shed. Rough plumbed and spray foam insulation. All new energy efficient windows. New roof, just two years old, and 400-foot drilled well, with the option of public water as well. Separate upstairs and downstairs air conditioning units. New electrical, new plumbing, spray foam insulation throughout house. This home has loads of character! Perfect home for someone who loves the character of an old home, surrounded by nature in a quiet, quaint area, but close to a number of amenities. Situated on 12.91+/- beautiful acres. Right in the heart of Morgan County, an hour east of Atlanta, 2 miles off I-20, and 3 minutes to Hard Labor Creek State Park, there is a pecan orchard and other hard woods, a pine forest, and a serene meadow.
$1,695,000
1130 Lake Rutledge Road Rutledge, GA 30663
- Type:
- Single Family
- Sq.Ft.:
- 6,973
- Status:
- Active
- Beds:
- 5
- Lot size:
- 12.57 Acres
- Year built:
- 2006
- Baths:
- 6.00
- MLS#:
- 10282109
ADDITIONAL INFORMATION
Elegant Farm/Equestrian Lover's Dream Home - This luxury estate is built for nature enthusiasts who crave fresh air, space for horses and pets, gatherings with family and friends, and morning walks among the trees -- all just steps from your own front door. This elegant 7,000 square-foot Country French-style home boasts 5 bedrooms, 4 full baths, 2 half baths, hardwood floors, enormous and plentiful windows with custom plantation shutters, 3 fireplaces inside (gas/convertible to wood burning) and 2 out, heavy crown molding, soaring cathedral ceilings, chef's kitchen with granite countertops and island, keeping room with coffered ceiling and cozy fireplace, spacious laundry room, private-access office suite and a private staircase leading to a game room with barrel ceilings, wet bar and charming Juliet Balcony overlooking the garden. In addition to the main home, this property offers 3 guest cottages, a stable and beautiful pond with waterfall. The master suite is a study in serenity -- spacious with a wall of windows overlooking hardwoods, tray ceilings complete with accent lighting, a private entrance to the back covered porch and an entrance to a cozy private covered porch overlooking the forest with steps leading to the garden arbor. The large master bath has a jacuzzi soaking tub, large glass shower and 2 expansive closets/dressing rooms with built-in shelving/storage. The home embraces the outdoors with covered porches, a screened outdoor kitchen with fireplace and a terrace-level patio with fireplace. Inside, the terrace level is perfect for an in-law suite or teenager's paradise with a spacious living area complete with wet bar and fireplace, 2 bedrooms, an enormous, mirrored exercise room and private garage entry. It also offers a library/study space and wine closet. The home's main 2-car garage has 2 separate vehicle entrances, and another 1-car garage at the terrace-level. The move-in ready home is situated on 12.52 beautiful acres that deliver tranquil, uninterrupted views like no other. Indeed, this special place in the world offers 4 fenced pastures, 3 cottages, an arbor, a pond with waterfall, three-stall barn and a beautiful winding, paved drive connecting all dwellings. The best part is that the property adjoins the 5,804-acre Hard Labor Creek State Park - Georgia's largest with 24 miles of hiking and horseback riding trails, pristine golf course with pro club house, and a 274-acre lake offering paddling, fishing, and other amenities. The intrinsic value of this property with its main home, multiple dwellings and captivating gentle rolling landscape can be found in its ability to offer a refined living experience that cannot be duplicated. This property is not to be missed. Small Cottage: Quaint front porch, 750 square feet, living area, kitchen with stained glass window, bedroom and spacious bathroom/dressing room and back deck. Large Cottage: Covered front porch, about 2000 square feet, 3 bedrooms, 3 bath, bricked-floor kitchen with stove, oven, refrigerator, microwave appliances and keeping room with fireplace. The spacious living area offers abundant light, a bay window, skylight and wet bar. Carriage House: Perfect man cave, she-shed or art studio. About 1,000 square feet with open kitchen/sitting area, casual space/bedroom space with full bath and closet space, garage space. Overlooks pastures. The Carriage House also contains an ample closet that houses the property's 3 well pressure pumps (connected to a 236-foot deep well), ensuring easy access and freezing protection during the winter months. Use of the cottages/carriage house include grandfathered rights for long-term rent. Also County approval of a Morgan County Farmstay Exemption would allow short-term rental options. Stable: Three-stall barn with large tack room/closed feed storage, garage space for an ATV/farm vehicle. Two riding rings adjoin the stable. Piped water to 4 fenced pastures.
$1,650,000
1971 Centennial Road Rutledge, GA 30663
- Type:
- Single Family
- Sq.Ft.:
- 4,000
- Status:
- Active
- Beds:
- 3
- Lot size:
- 63.79 Acres
- Year built:
- 2022
- Baths:
- 4.00
- MLS#:
- 10270189
- Subdivision:
- None
ADDITIONAL INFORMATION
Wow! You are going to fall in love with this amazing two story home located on 63.79 private acres! This home welcomes you into the wide open concept space with a huge main kitchen with an abundance of cabinets and countertops, high end double stove, with a separate electric oven only in the prep kitchen. there are 2 bamboo farm sinks and a large vegetable sink in the oversized island. Under counter wine refrigerator and a drawer style microwave in island. Separate prep kitchen, walk in pantry. Open to dining room and great room with fireplace. Beautiful stained concrete on main level floors. Two huge guest rooms, each with their own walk in closets, with washer/dryer hookup. Each guest bedroom has it's own full size bathroom. Additional half bath downstairs. Upstairs has a massive master bedroom, with large sitting room. Oversized master bathroom with large walk in shower, two huge walk in closets, laundry room and double vanities. Additional office space upstairs. Massive deck across back of house off of the master bedroom for wonderful views of the gorgeous property. Lvp floors upstairs. Large three car garage. This home is located in beautiful Rutledge, just a short distance to downtown Madison.
$879,000
194 W Main Rutledge, GA 30663
- Type:
- Single Family
- Sq.Ft.:
- 3,465
- Status:
- Active
- Beds:
- 4
- Lot size:
- 0.92 Acres
- Year built:
- 1989
- Baths:
- 3.00
- MLS#:
- 10258777
- Subdivision:
- None
ADDITIONAL INFORMATION
Don't miss this opportunity to own a slice of history reminiscent of the nostalgia of a Norman Rockwell painting! This stately Victorian Davis home, circa 1830, is one of the oldest homes in Morgan County. A picture of the Davis family is included, likely circa 1890s. This two-story, 4-bedroom, 2.5 bath home is situated on a large lot with pecan trees in the front yard and an in ground, fenced in pool in the back yard. It offers home dwellers the chance to relax and enjoy a slower pace of life. The front entrance opens to gleaming hardwood floors throughout most of the home and 11' ceilings downstairs. Heart of pine floors are in the two bedrooms and full bath upstairs. The upstairs also has a walk-in attic for storage or the possibility of expansion if desired. Rooms in this home are spacious and mostly symmetrical, with beautiful trim work. There are five gas log fireplaces and a breathtaking brick masonry fireplace in the kitchen open on both sides. The large, eat-in kitchen features butcher block countertops, lots of bright cabinetry, and unique saw hewn wainscoting. The master on main has a walk-in closet off the master bath with jacuzzi tub. Other rooms in this 3,400 square foot home include open living room/dining room, den, and utility room. The home also features a large front porch and side porch with lattice work. There is covered parking and an outdoor shed. This home is walkable to the downtown area of the quaint town of Rutledge. A throwback in time, this town features the Red Caboose for sandwiches and ice cream, an old hardware store, a brick medical building offering homeopathic and allopathic remedies, Yesterday Cafe, and other unique shops. Five minutes away is Hard Labor Creek State Park, a 5,800-acre park with 24 miles of hiking and horseback riding trails, horse stalls, campsites, cabins, pristine golf course with pro club house, and a 274 acre lake offering paddling, fishing, and other amenities. This home is wonderful for all walks of life, children, active young people, and retired couples! All Information deemed reliable, but not guaranteed to be accurate. Buyer should verify during due diligence.
- Type:
- Single Family
- Sq.Ft.:
- 3,335
- Status:
- Active
- Beds:
- 3
- Lot size:
- 1.76 Acres
- Year built:
- 1983
- Baths:
- 3.00
- MLS#:
- 20168717
- Subdivision:
- None
ADDITIONAL INFORMATION
Nestled amidst the picturesque landscapes of the Southern Colonial region, this traditional red brick two-story home stands as a timeless symbol of elegance and charm. Recently and meticulously remodeled within the past five years, this residence seamlessly marries classic architectural elements with modern comforts, offering a luxurious retreat for its occupants. The exterior facade boasts a stately presence, characterized by the warm, inviting tones of traditional red brick. The symmetrical design is complemented by carefully manicured landscaping, framing the home in an atmosphere of refined Southern hospitality. A covered entrance with a decorative portico welcomes guests and sets the tone for the grandeur within. As you step through the front door, the interior unfolds into a harmonious blend of classic and contemporary aesthetics. Gleaming hardwood floors grace the expansive living spaces, where large windows bathe the rooms in natural light. The meticulously crafted moldings and wainscoting accentuate the timeless elegance of the Southern Colonial style. The heart of the home is a gourmet kitchen, recently redesigned to meet the highest standards of modern convenience. Granite countertops, stainless steel appliances, and custom cabinetry create a chef's dream, while a cozy breakfast nook offers a perfect spot to enjoy morning coffee overlooking the lush backyard. The home's three bedrooms include a master suite that transcends the ordinary. The parents' hideaway is a haven of serenity, featuring a spacious bedroom, a private sitting area, and an en-suite bathroom adorned with luxurious fixtures and finishes. The remaining two bedrooms offer ample space and comfort, each uniquely designed to cater to personal preferences. A two-car garage adds practicality to the property, providing secure and convenient parking. The exterior spaces, including a meticulously landscaped backyard, offer a tranquil retreat for relaxation and entertaining. Whether enjoying a summer evening on the patio or gathering around a fireplace in the living room during colder months, this Southern Colonial home provides an ideal setting for making lasting memories. With its impeccable blend of Southern charm and contemporary luxury, this remodeled home stands as a testament to the timeless allure of Southern Colonial architecture, offering a sophisticated and comfortable lifestyle for its fortunate occupants.
- Type:
- Single Family
- Sq.Ft.:
- 1,248
- Status:
- Active
- Beds:
- 3
- Lot size:
- 9.41 Acres
- Year built:
- 1960
- Baths:
- 2.00
- MLS#:
- 10209721
ADDITIONAL INFORMATION
Unique opportunity to own TWO single family homes that sit on a over 9 acre lot at the edge of Hard Labor State Park! Live in one while you fix up the other! Main home (1331) has 1 bedroom and 1 bath with screened in front and rear porches and fronts state park land. Mobile home (1347) has 3 bedrooms and 2 full baths. Beautiful land with so much potential and only 15 minutes to historic Madison. Sold As Is; owner has never occupied the property. The sale of the property is made on an "As Is", "Where Is" and "with All Faults" basis, and Seller makes no warranty or representation, express or implied, or arising by operation of law, including, but not limited to, any warranty of condition, title, habitability, merchantability or fitness for a particular purpose with respect to the property or any portion thereof.

The data relating to real estate for sale on this web site comes in part from the Broker Reciprocity Program of Georgia MLS. Real estate listings held by brokerage firms other than this broker are marked with the Broker Reciprocity logo and detailed information about them includes the name of the listing brokers. The broker providing this data believes it to be correct but advises interested parties to confirm them before relying on them in a purchase decision. Copyright 2024 Georgia MLS. All rights reserved.
Rutledge Real Estate
The median home value in Rutledge, GA is $214,200. This is lower than the county median home value of $234,800. The national median home value is $219,700. The average price of homes sold in Rutledge, GA is $214,200. Approximately 45.29% of Rutledge homes are owned, compared to 44.83% rented, while 9.89% are vacant. Rutledge real estate listings include condos, townhomes, and single family homes for sale. Commercial properties are also available. If you see a property you’re interested in, contact a Rutledge real estate agent to arrange a tour today!
Rutledge, Georgia 30663 has a population of 860. Rutledge 30663 is more family-centric than the surrounding county with 34.6% of the households containing married families with children. The county average for households married with children is 27.96%.
The median household income in Rutledge, Georgia 30663 is $35,625. The median household income for the surrounding county is $59,572 compared to the national median of $57,652. The median age of people living in Rutledge 30663 is 48.4 years.
Rutledge Weather
The average high temperature in July is 90 degrees, with an average low temperature in January of 32 degrees. The average rainfall is approximately 48 inches per year, with 0.8 inches of snow per year.
