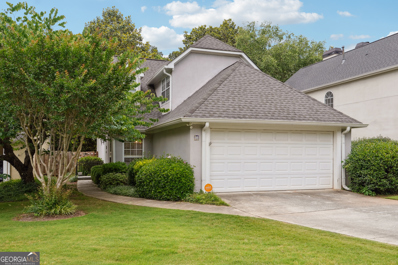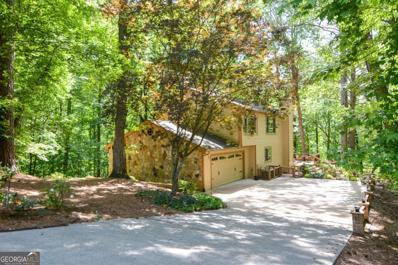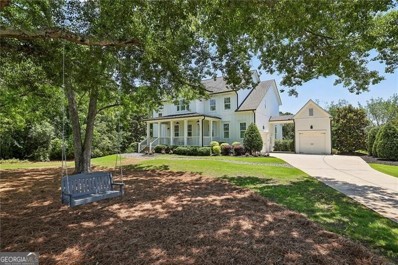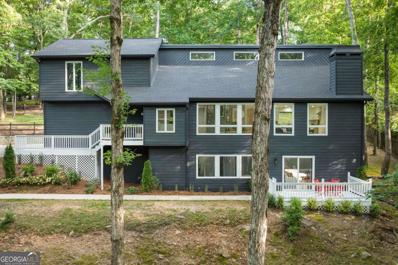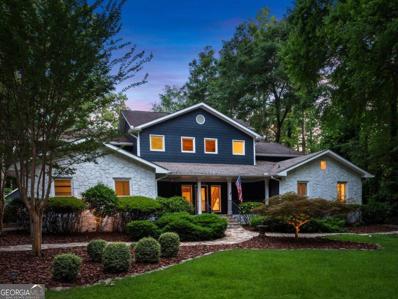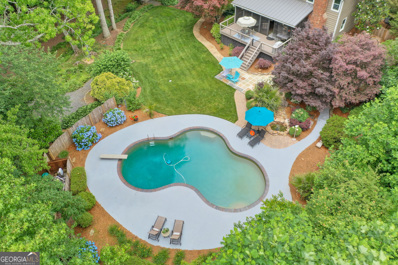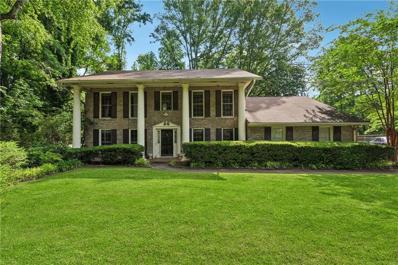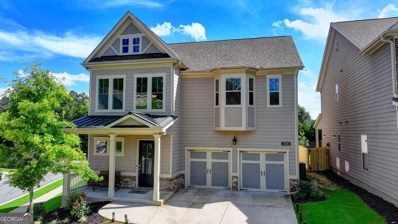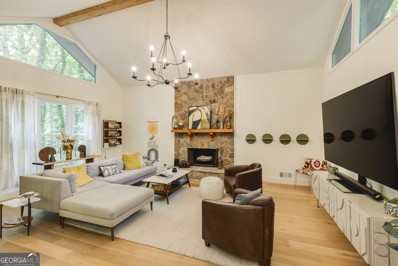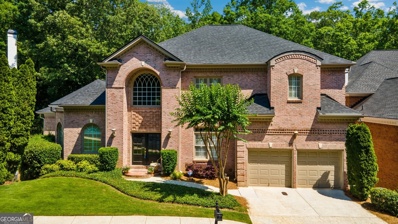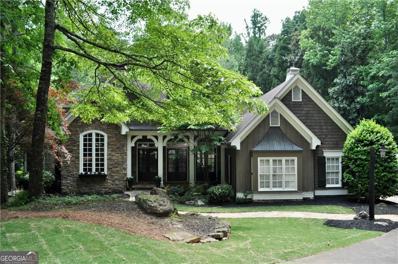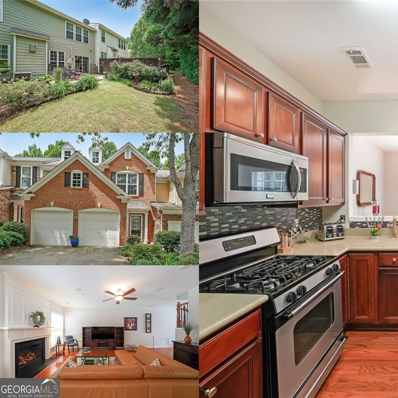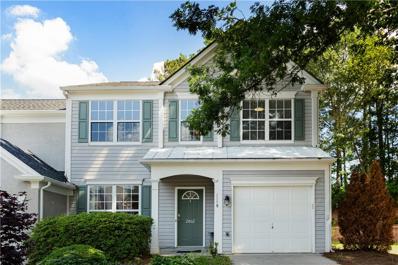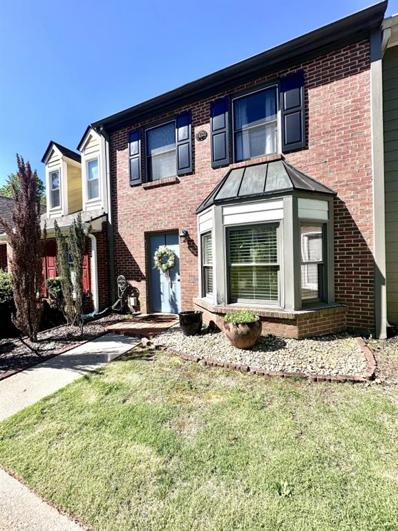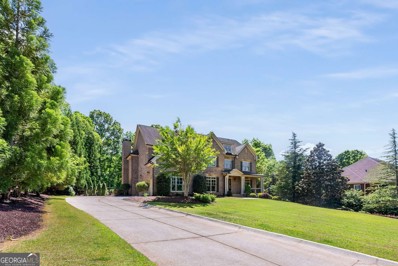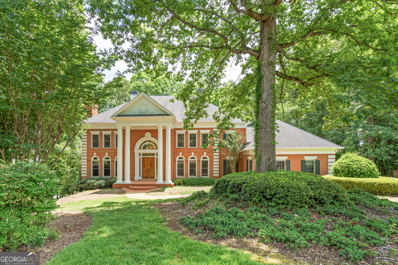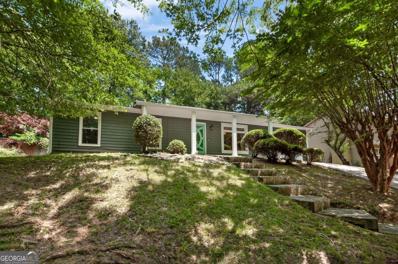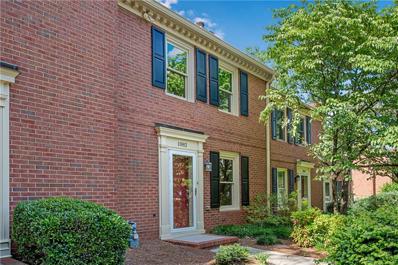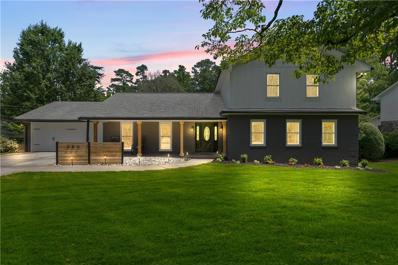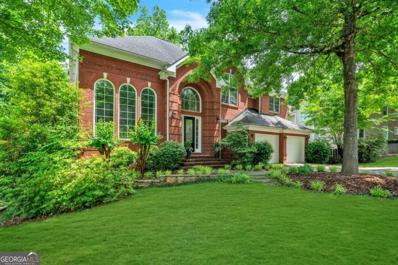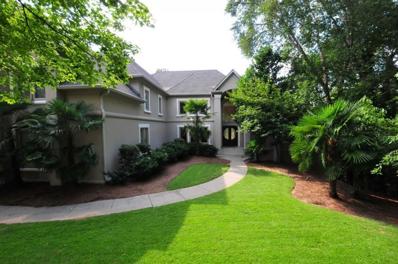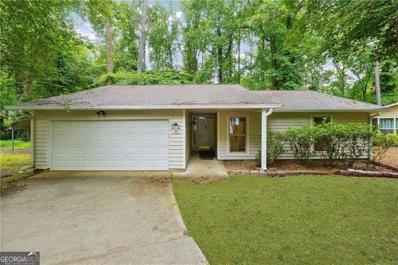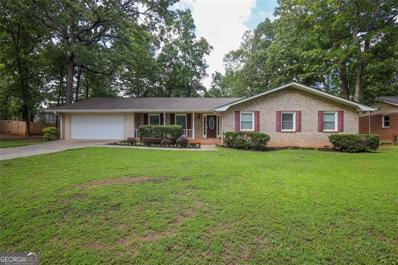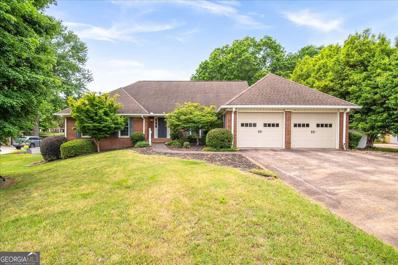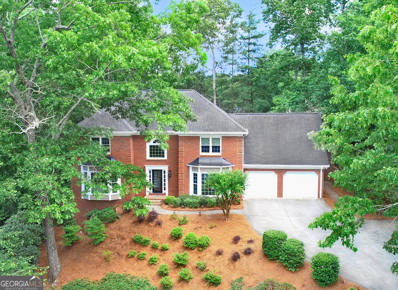Roswell GA Homes for Sale
- Type:
- Single Family
- Sq.Ft.:
- n/a
- Status:
- NEW LISTING
- Beds:
- 3
- Lot size:
- 0.16 Acres
- Year built:
- 1992
- Baths:
- 3.00
- MLS#:
- 10310286
- Subdivision:
- Sweetwater Club
ADDITIONAL INFORMATION
Stunning 3-bedroom, 2.5-bathroom home nestled in Milton's esteemed school district. Discover a masterfully designed layout, featuring a main-level master bedroom with a double-sided fireplace shared with the spa-like master bathroom. The expansive living room boasts soaring ceilings and hardwood flooring, perfect for everyday living and entertaining. The kitchen offers solid surface countertops, a breakfast area, and a center island. Host memorable gatherings in the dining room with high vaulted ceilings. Upstairs, two generously sized bedrooms and a full bathroom provide ample space. Additionally, enjoy the versatility of a loft space, perfect for conversion into a third bedroom or flexible living area. Explore the potential of this delightful property!" Enjoy a low-maintenance lifestyle with HOA-covered yard maintenance. Nearby amenities include Wills Park, offering a public pool, tennis courts, basketball court, playground, and more. Downtown Alpharetta's shopping, and entertainment options are just minutes away.
- Type:
- Single Family
- Sq.Ft.:
- 2,746
- Status:
- NEW LISTING
- Beds:
- 4
- Lot size:
- 1.18 Acres
- Year built:
- 1979
- Baths:
- 4.00
- MLS#:
- 10309866
- Subdivision:
- Martins Landing
ADDITIONAL INFORMATION
This contemporary 3 story home on the South Shore of Martins Landing sits on a private wooded 1.75 acres in cul-de-sac near the Chattahoochee River The front entry foyer offers views to the large open space including cathedral ceilings, dining, living room and fireside conversation pit. The kitchen overlooks the keeping room and offers a large island for dining & conversation, pantry, gas cooktop and double ovens. Just down the hall is a built-in wet bar and guest bedroom with "newly updated" full bath. Check out the "oversized" multi level decks with screened-in porch that is perfect for entertaining. Garage is just off the kitchen with one step for easy access. Upstairs is the primary bedroom with beautiful updated bath including free standing soaker tub, separate shower and walk-in closet. 2 other secondary bedrooms share a full "updated" bath. The basement has a large room with LVP and lots of windows to bring in light. It is perfect for a recreation room or secondary family room Basement has lots of storage, laundry room and half bath. There is a path to the back of the lot that has a gate for easy access to the river walk area. New Champion windows. Martins Landing is a great community with a beautiful lake for kayaking & canoeing, swim and tennis, walking trails, river access and more. This house is rare and will not last.
$1,500,000
765 Hembree Road Roswell, GA 30076
- Type:
- Single Family
- Sq.Ft.:
- 5,360
- Status:
- NEW LISTING
- Beds:
- 6
- Lot size:
- 0.69 Acres
- Year built:
- 2018
- Baths:
- 6.00
- MLS#:
- 10308072
- Subdivision:
- Hembree Circa 1835
ADDITIONAL INFORMATION
Gorgeous Custom Modern Farmhouse with 3 Car Garages, Luxuriously Finished Basement and Gigantic Pool-Ready Back Yard! (More to come-)
- Type:
- Single Family
- Sq.Ft.:
- 4,567
- Status:
- NEW LISTING
- Beds:
- 5
- Lot size:
- 1.14 Acres
- Year built:
- 1980
- Baths:
- 4.00
- MLS#:
- 10309116
- Subdivision:
- Martins Landing
ADDITIONAL INFORMATION
Welcome to your dream home in the highly sought-after community of MartinCOs Landing! This recently renovated contemporary 5-bedroom, 3.5-bathroom beauty offers the perfect blend of luxury, privacy, and convenience. As you approach this modern masterpiece, youCOll be captivated by the incredibly private lot sprawling across +/- 1.14 acres, setting the tone for your tranquil retreat from the hustle and bustle of daily life. Step inside to discover sleek architectural lines, soaring ceilings, and an open-concept living space bathed in natural light. The gourmet kitchen is a chefCOs delight, featuring stainless steel appliances, quartz countertops, a large island with seating, and custom cabinetry. The adjoining dining and living areas are perfect for hosting gatherings, with a modern fireplace adding warmth and ambiance, custom shelving, and beautiful oak hardwood flooring throughout the main level. Upstairs, the primary suite is a true sanctuary offering vaulted ceilings, crisp lines, separate ownerCOs closets, and a spa-like ensuite bathroom. Two additional bedrooms are generously sized with convenient access to an appointed hallway bathroom. YouCOll also find a loft space, ideal for a home office or playroom on the upper level. The finished terrace level offers the perfect retreat for endless possibilities including a bedroom, full bathroom, open living area with second fireplace, and a versatile room that can serve as a gym, home theater, or 5th bedroom with two large closets. Situated on a fenced backyard with an inviting fire pit with built-in seating, enjoy the outdoors whether relaxing on your expansive deck with a retractable awning, greeting guests under your covered front porch, or winding down the evening on your walkout terrace level patio. This home is packed with premium upgrades, including energy-efficient casement windows, three electric vehicle (EV) charging stations, additional parking for larger vehicles, a brand-new furnace, a newer roof and gutters, and a freshly painted exterior. Every detail has been thoughtfully designed to enhance comfort and style, from the open cable railing staircase and solar-powered landscape lighting and security system to the elegant finishes and high ceilings. Nestled in the heart of Roswell, this home is part of the picturesque MartinCOs Landing community, known for its beautiful landscapes, serene lakes, and vibrant amenities. Enjoy easy access to top-rated schools, charming local shops, and exquisite dining options. The neighborhood boasts 55 acres of scenic green spaces, miles of walking trails, multiple swimming pools, tennis courts, and a lakeside clubhouse, ensuring endless recreation and relaxation. Experience the perfect blend of modern luxury and natural beauty in MartinCOs Landing. This exceptional home is ready to welcome you with open arms. Schedule a private tour today and make this contemporary gem your own!
$1,650,000
1775 Riverside Road Roswell, GA 30076
- Type:
- Single Family
- Sq.Ft.:
- n/a
- Status:
- NEW LISTING
- Beds:
- 4
- Lot size:
- 2.09 Acres
- Year built:
- 1980
- Baths:
- 4.00
- MLS#:
- 10308573
ADDITIONAL INFORMATION
Be prepared to fall in love with this 2+ acre FABULOUS estate right on the banks of the Chattahoochee River. Rarely does an opportunity to have it ALL come along but here it is! The property AND the home are simply stunning. This masterpiece features a heated pebble tec saltwater pool that runs the length of the home with waterfall and extensive stone pool deck, extraordinary outdoor living spaces such as a covered verandah and sun deck, private dock perfect for fishing or launching a kayak, custom stone firepit gathering area and a six-person hot tub on the river. And this is without stepping foot into the gorgeous interior. The inside of the home exudes the feel of casual elegance on a grand scale...starting the moment you step inside...soaring ceilings, shiplap walls, massive focal point fireplace, open concept from kitchen to family room to dining room. Newer french doors open to the incredible pool and property and so many windows along the back provide spectacular views of this exquisite property. The kitchen itself is a work of art with a 72-inch wolf range, Sub-Zero refrigerator, large jewel toned island with seating, pot filler, and built-in wine fridge. Two secondary bathrooms have been recently updated with all brand-new vanities, showers, tile, and fixtures. The primary suite on the main level is the retreat you yearn for and features a fireplace, gorgeous wood beams, a steam shower and large his/her closets. Upstairs enjoy an unexpected and fabulous screened in balcony with gorgeous brick floors as well as an upper entertaining deck and office/gentleman's study. In addition to being exquisite, the home is move in ready with newly refinished hardwood floors, newer HVAC (2023), tankless water heater (2023). Two structures on the property, both with electricity, add supplementary storage or could be easily finished off for a workshop, she-shed, or additional living space. The entertaining and lifestyle options are endless as are trails, parks and abundant nature all in a sought after Roswell prime location. Live like royalty in this home on the river!
$750,000
545 Hembree Road Roswell, GA 30076
- Type:
- Single Family
- Sq.Ft.:
- 3,735
- Status:
- NEW LISTING
- Beds:
- 5
- Lot size:
- 1.01 Acres
- Year built:
- 1977
- Baths:
- 4.00
- MLS#:
- 10308519
- Subdivision:
- Hollyberry
ADDITIONAL INFORMATION
DO NOT PARK ON THE DRIVEWAY OR THE LAWN - PARK ON STRICKLAND RD FOR THE OPEN HOUSE!! PARADISE found in the heart of Roswell! Come live the good life on your own slice of heaven situated on a private, ONE ACRE lot featuring a heated, PebbleTec POOL with private gardens, a waterfall feature, a fire pit, and so much more! Over $250K in improvements and RENOVATIONS have been done in the last 8 years! The main level features HARDWOOD floors throughout the living, dining room & in the gourmet kitchen which is complete with refinished maple cabinets, double ovens, stainless steel appliances, granite countertops, and it flows into the fireside family room with a stacked stone fireplace. Just off the kitchen and family room is a sunroom overlooking your backyard oasis, along with a brand new extended deck. There's also a renovated half bath on the main, along with the laundry room offering a utility sink and extra storage space. The upstairs features your master suite with a fully RENOVATED BATHROOM and a CUSTOM CLOSET. Three additional bedrooms are upstairs, all generously-sized, along with a fully RENOVATED SECONDARY BATHROOM. The FINISHED BASEMENT offers a full bath, media/recreation room, bedroom/office/gym room, a bonus room and tons of storage. This home is truly an ENTERTAINER's DREAM - why go on vacation when you can have one year-round with this unbelievable home! Some additional upgrades and features are a brand new, pass-through driveway, updated lighting and hardware throughout, new doors and windows, plantation shutters, new HVACs, additional cabinets in the garage, an extended, rocking chair front porch, & professional, mosquito control system w/natural repellant. TOO MANY upgrades to list everything! There's nothing like this on the market! This is one of those rare homes with true PRIDE IN OWNERSHIP - honestly a RARE find!
$525,000
180 Corral Court Roswell, GA 30076
- Type:
- Single Family
- Sq.Ft.:
- 2,588
- Status:
- NEW LISTING
- Beds:
- 4
- Lot size:
- 0.85 Acres
- Year built:
- 1975
- Baths:
- 3.00
- MLS#:
- 7393827
- Subdivision:
- Saddle Creek
ADDITIONAL INFORMATION
Welcome to your next investor's dream! This charming older home presents an unparalleled opportunity for investors or those with a keen eye for renovation. With its solid structure boasting 3-sides brick and an eye-catching front colonial exterior adorned with majestic columns and a sprawling front porch, this property exudes timeless appeal. Spanning almost 2600 square feet, this spacious home offers 4 bedrooms and 3 bathrooms, providing ample space for customization and modernization. While mostly original, the home beckons for cosmetic enhancements, allowing you to unleash your creativity and transform it into a stunning masterpiece. One of the standout features of this property is its expansive lot, boasting a long driveway enveloped by towering trees and a vast open grass backyard. The picturesque setting creates a serene oasis, perfect for relaxation or entertaining guests. Nestled in the coveted Saddle Creek neighborhood in Roswell, this residence is situated in a top-rated school district and offers access to desirable amenities such as a swim/tennis facility. Embrace the opportunity to capitalize on the potential of this home and reap the rewards of investing in a prime location. Don't miss out on the chance to make your mark in the highly sought-after Saddle Creek neighborhood. Seize this investor's dream and turn this property into a lucrative venture or your dream home! Home is being sold in "as is" condition.
$795,000
2080 Abbey Road Roswell, GA 30076
- Type:
- Single Family
- Sq.Ft.:
- 2,716
- Status:
- NEW LISTING
- Beds:
- 4
- Lot size:
- 0.16 Acres
- Year built:
- 2019
- Baths:
- 5.00
- MLS#:
- 10305350
- Subdivision:
- Enclave At East Roswell
ADDITIONAL INFORMATION
Welcome to a gorgeous home, nestled in sought-after the Enclave at East Roswell community - a location where opportunities to purchase are few and far between. Home features 4 bedrooms and 4.5 baths. Main level features inviting front porch & 2-story foyer, beautiful hardwood floors, hardwood stairs & modern finishes, gourmet kitchen with backsplash, stained cabinets, quartz countertops, Island, walk-in pantry, complements the breakfast area, offering stunning views of the professionally landscaped backyard with covered patio is ideal for enjoying sunset evenings and stargazing. The family room with a wall of windows showcases sophistication with a marble surround fireplace setting the perfect scene for relaxation and entertainment. The exquisite master bedroom with tray ceilings. The master bath offers double vanities, a garden tub, and a separate shower leading to a large walk-in closet. The main level also features a powder room. Ascend to the upper floor to discover an enlarged loft, three additional generously sized bedrooms and private bath for each bedroom & beautiful media room complete the upper level, each benefiting from abundant natural light and refreshing ventilation. Over $45k has been invested in the finished media room, upgraded lighting, all bedrooms have smart LED lights with standing showers in 3 out of 4 attached bathrooms. The house located on the border of both Johns Creek and Alpharetta as both are just a mile away. The HOA takes care of the landscaping! Great location, convenient to everything, schools including the Fulton Science Academy Private School, shopping, restaurants and GA 400! You don't want to miss this fabulous opportunity in Roswell!!
$649,900
785 Lake Top Way Roswell, GA 30076
- Type:
- Single Family
- Sq.Ft.:
- 3,572
- Status:
- NEW LISTING
- Beds:
- 4
- Lot size:
- 0.59 Acres
- Year built:
- 1980
- Baths:
- 4.00
- MLS#:
- 10307255
- Subdivision:
- Martins Landing
ADDITIONAL INFORMATION
Welcome to this breathtaking home, perfectly situated on a serene wooded cul-de-sac lot. This move-in-ready gem has been totally renovated with beautiful architectural details and boasts an open floor plan with beautiful hardwood floors throughout. As you step inside, you're greeted by a grand two-story entry foyer that opens to a living room featuring a stone fireplace and a vaulted, beamed ceiling. Adjacent to the living room is a separate office or study area, ideal for remote work or quiet reading. The heart of the home is the gourmet kitchen, which showcases white custom cabinetry with soft-close drawers, open shelving, and stunning quartz countertops paired with a subway tile backsplash. The large center island with a breakfast bar and stainless-steel appliances, including a gas range, make this kitchen a chef's dream. A walk-in pantry with a professional closet system ensures ample storage space. The kitchen also offers access to a side deck and the garage, making it easy to bring in groceries and entertain guests. Connected to the kitchen is the dining room and keeping/family room, which features another fireplace and opens out to a back deck overlooking a private, wooded backyard. This outdoor space is perfect for relaxing and enjoying nature. The main level also includes a convenient half bath for guests. Upstairs, you'll find the owner's suite, complete with a sitting area and a private attached bath featuring a double vanity, a shower, and a soaking tub. Two additional bedrooms share a hall bath on this level. The lower level also features a bedroom with its own private access, offering guests or family members a private retreat. The full bath on this level ensures comfort and convenience for all. Additionally, there is an extra finished room that can be adapted for various uses, such as a home gym, media room, playroom, or additional office space. This versatile lower level can easily function as an in-law suite, providing independent living space for extended family members. Its flexibility makes it a valuable asset to this already impressive home. This home is a unique gem that offers the perfect blend of privacy and comfort, nestled within a vibrant community. The community boasts an active swim and tennis scene, with access to the Chattahoochee River and 55 acres of serene Lake Martin featuring miles of walking trails. Residents enjoy 15 tennis courts, 3 pools, and 2 clubhouses, as well as playgrounds, green space, and biking trails. The natural beauty surrounding the neighborhood adds to the appeal. Located in the wonderful Roswell area, this home is close to shopping, dining, and the charming downtown Roswell. It is also convenient to GA 400 and I-285, providing easy access to all that Atlanta has to offer. Don't miss the opportunity to own this stunning, well-maintained home in a prime location. Welcome Home!
- Type:
- Single Family
- Sq.Ft.:
- n/a
- Status:
- Active
- Beds:
- 5
- Lot size:
- 0.47 Acres
- Year built:
- 2003
- Baths:
- 5.00
- MLS#:
- 10306102
- Subdivision:
- River Falls
ADDITIONAL INFORMATION
Luxurious custom brick home in the sought-after gated community of River Falls! This spacious residence features a generously sized chef's kitchen with ample cabinet space, granite countertops, a breakfast bar, and energy-efficient stainless steel appliances. Gather around the two-story two-sided fireplace for the family room as well as the dining room and kitchen. Enjoy the convenience of two optional primary bedrooms, one on each level. The main primary bedroom suite on the main floor boasts its own fireplace, creating a warm and inviting ambiance. Another main bedroom suite on the upper floor also has a huge attached bathroom with a Jacuzzi tub along with a shower. The completely finished walkout basement has a third bedroom suite, an office room, a library room, an entertainment room, and a family room with a fireplace of its own. On the upper floor are two more bedrooms with a Jack and Jill bathroom to complement the main bedroom suite. The main floor has beautiful hardwood flooring throughout. The house prides itself on providing nine ceiling fans for enhanced comfort and also two levels of huge decks overlooking a private backyard with a bridge over the creek to a peninsula. The updates include a six-month new roof, fresh interior paint for most of the home, and brand new carpet on the upper level. Front of the house has tall trees for complete privacy and ample parking spaces for visitors. Outdoor furniture is included for your enjoyment. Within ten minutes of walking is a scenic long walking trail and four tennis courts. Entire PENNINSULA across the creek is flat and belongs to the house. With IMAGINATION, this flat area can be converted into a TOP NOTCH LIVELY backyard. Conveniently located within minutes of GA-400, Historic Roswell, top-rated schools, dining, shopping, East Roswell Park, the Chattahoochee River, the amazing several miles long boardwalk for river walking and biking, and the absolutely scenic Roswell Mill Waterfalls. Experience the charm of a royal community with European architectural homes and breathtaking views. This is an ideal dream home with a perfect blend of luxury and nature.
$1,400,000
120 Charleston Circle Roswell, GA 30076
- Type:
- Single Family
- Sq.Ft.:
- 4,113
- Status:
- Active
- Beds:
- 4
- Lot size:
- 2.2 Acres
- Year built:
- 1998
- Baths:
- 4.00
- MLS#:
- 10297314
- Subdivision:
- Charleston Oak
ADDITIONAL INFORMATION
(Back on the market- terminated due to no fault of the seller.)_ Welcome to your dream oasis nestled in serene tranquility just minutes from downtown Roswell and award winning schools! With only 8 homes on a private road this neighborhood is unique with its own pond and dock. This stunning two-story home with a walk-out basement and a sparkling pool in the backyard offers the epitome of luxury living. Let's take a closer look at what this magnificent property has to offer. As you enter, you're greeted by the grandeur of a spacious main floor featuring two bedrooms. The first is a lavish master bedroom boasting a vaulted ceiling with beautiful beams, complemented by a large walk-in closet. A private full bath ensures utmost convenience and luxury. Additionally, there's another bedroom with its own private full bath, perfect for guests or family members seeking privacy. The main floor also boasts an inviting dining room, ideal for hosting gatherings, while an adjacent office/living room provides a quiet retreat for work or relaxation. The heart of the home lies in the expansive great room, adorned with exquisite beams and a soaring vaulted ceiling, creating an ambiance of comfort. The large kitchen and breakfast nook overlook the inviting pool, offering a picturesque backdrop for your morning coffee or evening gatherings. Ascend the staircase to discover more delights awaiting you. Upstairs, you'll find a convenient jack and jill bath connecting a large bedroom with another bedroom featuring its own private bath. Never worry about clutter with the expensive walk-in storage attic providing ample space for all your belongings. The lower level offers a haven of entertainment and relaxation, featuring a cozy TV watching room where you can unwind with your favorite movies or shows. A guest bedroom ensures comfortable accommodations for visitors, while a dedicated gym provides the perfect space for your fitness routine. A secondary kitchen adds convenience, making entertaining a breeze. Step outside to your own private paradise, where over an acre of lush greenery surrounds you in peaceful beauty. Lounge by the pristine pool and hot tub, soak up the sun, or host unforgettable gatherings in this idyllic outdoor space. This home truly offers the perfect blend of luxury, comfort, and tranquility, providing an unparalleled living experience for the discerning homeowner. Don't miss your chance to make this dream retreat your reality near Alpharetta, Avalon, and downtown Roswell!
- Type:
- Townhouse
- Sq.Ft.:
- 1,740
- Status:
- Active
- Beds:
- 3
- Lot size:
- 0.03 Acres
- Year built:
- 2005
- Baths:
- 3.00
- MLS#:
- 10304992
- Subdivision:
- Bellsmith Regency
ADDITIONAL INFORMATION
Home Warranty is Negotiable for the peace of mind you are looking for. Do you want a tranquil, upgraded townhome in a safe, walkable community with TOP local schools? Well - this is it! Thie gorgeous home has all the upgrades you need and is tastefully done. Beautiful floors on the main level with a fireside family room perfect for entertaining or relaxing at the end of the day. Spacious kitchen to work and move that overlooks the breakfast nook with peaceful outside views. Spacious master suite and secondary bedrooms allow your family enough room to move and grow. The perfect location of this home is within walking distance of restaurants, shopping, Wills Park, and Wellstar North Fulton Hospital for access to incredible medical care. Plus you're a quick drive away from all the local hotspots - Avalon, downtown Alpharetta, and downtown Roswell for even more shopping, restaurants, and even the Alpharetta Farmers Market. Then you can come home to get away from it all and relax on your HUGE back patio, overlooking beautiful flower gardens. And did we mention the tranquil forest views? Welcome home!
- Type:
- Townhouse
- Sq.Ft.:
- 2,088
- Status:
- Active
- Beds:
- 3
- Lot size:
- 0.04 Acres
- Year built:
- 2000
- Baths:
- 3.00
- MLS#:
- 7389974
- Subdivision:
- Creekside at Mansell
ADDITIONAL INFORMATION
Located just minutes from GA-400, North Point Mall, Downtown Roswell, Alpharetta, and the Big Creek Greenway, this light and bright end-unit townhouse offers unparalleled comfort and convenience - not to mention extra light and parking! The open-concept living space is perfect for modern living, featuring a spacious living and dining area ideal for entertaining. Adjacent to the kitchen is a cozy family room with a fireplace, making it the perfect spot for relaxation. Step outside to the new, expansive deck that spans the width of the house—perfect for morning coffee or evening gatherings. Upstairs, retreat to the primary suite with a walk-in closet, and renovated bathroom including the double vanity new tile and a beautiful shower. The secondary bedrooms are versatile for sleeping or working from home. The community offers a pool with plenty of lounge chairs, ensuring endless summer fun. HOA fees cover the pool, water, sewer, termite protection, and landscaping, providing peace of mind and low-maintenance living. This home is filled with upgrades since owner purchased in 2021 including painting, removal of popcorn ceilings upstairs, installation and painting of the backyard deck, updated light fixtures, a new washer and water heater in 2024, new wood flooring in the upstairs rooms, power washing of the house, and painting of the outside gutters in 2024. Additionally, the TV stays with the house. Don’t miss out on making this beautiful townhouse your new home!
- Type:
- Townhouse
- Sq.Ft.:
- 1,539
- Status:
- Active
- Beds:
- 2
- Lot size:
- 0.08 Acres
- Year built:
- 1983
- Baths:
- 2.00
- MLS#:
- 7391345
- Subdivision:
- Willow Brook At Roswell
ADDITIONAL INFORMATION
Discover the perfect blend of convenience and comfort in this beautifully updated townhome, just 2 miles from the bustling Downtown Canton St. Whether you're drawn to the vibrant shops, enticing restaurants, or lively festivals, you'll love the easy access to all the action. Plus, with GA400 just a stone's throw away, commuting is a breeze. Step inside and be greeted by the inviting ambiance of stained concrete floors throughout the main level, creating a modern and low-maintenance aesthetic. The sunny kitchen, overlooking the family room, is a delightful space to prepare meals while staying connected with loved ones. Entertaining is a joy in the open-concept dining and family room area. Both of the bedrooms are upstairs, with a large master bedroom. Outside, the fenced backyard offers a private oasis to enjoy the outdoors and with the Big Creek Greenway just minutes away, outdoor enthusiasts will appreciate the proximity to scenic trails and nature. Additional highlights include spacious bedrooms, perfect for family or guests, and the convenience of a fee simple neighborhood, offering a low-maintenance lifestyle. Don't miss out on the opportunity to call this
$1,599,900
6010 Riverside Park Drive Roswell, GA 30076
- Type:
- Single Family
- Sq.Ft.:
- 7,413
- Status:
- Active
- Beds:
- 6
- Lot size:
- 0.54 Acres
- Year built:
- 2007
- Baths:
- 7.00
- MLS#:
- 10304028
- Subdivision:
- Riverside Park
ADDITIONAL INFORMATION
Majestic custom-built estate in the exclusive gated community of Riverside Park. This beautiful four-sided brick home is luxury living just steps from the Chattahoochee River with numerous walking trials. The shallow river sections, stocked with trout, are perfect for fly-fishing, kayaking and lazy river floats. The custom outdoor features include an elevating grass front and terraced level rear yard. The rear yard has extreme privacy with a neighborhood owned wooded section never to be disturbed. The rear yard also has a covered and uncovered sections with an outdoor kitchen with pizza oven and outdoor fireplace, perfect for Saturday afternoon gatherings. Leading from the front covered porch, the entryway opens into a grand foyer beginning the journey of the remarkable interior with high-end finishes and details of modern and transitional finish. The main level creates the perfect feel of home and entertainment with space for everyone. The heart of the home is the expansive gourmet kitchen with an oversized island and built-in appliances including refrigerator, double-wall oven, cooktop with pot filler, vent hood, dishwasher and microwave. The owner's suite is elegant with an estate size bedroom, sitting room, custom spa bath and dual walk-in custom closets. The upper level has a kids den and all bedrooms with ensuite baths. The lower level is the entertainers delight with a home gym, private tiered theater, billiard room, pub bar, den and guest suite. The main level is 10'+ ceilings and the upper level has custom vaults in every room. Never run out of hot water with the tankless water heater. Three car garage with electric charging outlet in place. Once arriving you will not want to leave with all the features of a private resort in your own home. Neighborhood amenities include 7 acres of pristine nature preserve, this remarkable residence offers the perfect balance of seclusion and convenience providing a private retreat while remaining close to all that the area has to offer. The ease of access to GA400 from this close proximity is priceless and the windy river road on the way home sets the stage for unending home relaxation.
$1,395,000
455 Thornwyck Trail Roswell, GA 30076
- Type:
- Single Family
- Sq.Ft.:
- n/a
- Status:
- Active
- Beds:
- 6
- Lot size:
- 2.01 Acres
- Year built:
- 1992
- Baths:
- 6.00
- MLS#:
- 10306938
- Subdivision:
- Horseshoe Bend
ADDITIONAL INFORMATION
Luxurious Custom Estate in Horseshoe Bend Estates Nestled within the prestigious Horseshoe Bend Estates on a lush 2.01-acre lot, this exquisite, custom-built home is now available for the first time. Offering an expansive 7,000 square feet of elegant living space, this property features 6 generously sized bedrooms and 5.5 bathrooms, making it a perfect sanctuary for both relaxation and entertaining. Crafted with meticulous attention to detail, the home boasts a striking all-brick exterior with stone accents, framed by a front porch adorned with stately columns. The approach is complemented by an exposed gravel concrete driveway and patio, setting the stage for the grandeur within. The interior showcases select oak, marble, and tile flooring, with a stunning herringbone oak floor with cherry borders in the great room, tray ceilings with cove lighting, and large windows that flood the space with natural light. The heart of the home features a grand two-level foyer with a circular staircase and a magnificent chandelier. The elegant layout includes a large formal dining room, a library with a cozy fireplace and built-in bookcases, and a two-level, oversized great room with another fireplace. The bright, spacious kitchen serves as a culinary haven with an enormous center island and informal dining room surrounded by windows. Luxury extends to the private quarters, with a master suite that includes a sitting room, fireplace, and a private porch. The en-suite master bath offers dual vanities, dual water closets, jetted tub, and a separate shower, complemented by his and hers walk-in closets. Additional bedrooms feature en-suite baths for privacy and convenience. The finished terrace level is an entertainment paradise with 10-11 ft ceilings, a large family room with a fireplace, a fully equipped billiard room, and a custom wet bar. Additional amenities include a private deck overlooking serene woods, a laundry room with dual appliances, and rear stairs connecting three levels plus an attic with extensive storage space. For future expansions, the property includes additional impervious surface rights for a potential pool area. Residents can enjoy the nearby Horseshoe Bend Country Club, offering golf, tennis, and swimming facilities. This home is a true masterpiece of design and craftsmanship, awaiting a discerning buyer to appreciate its unique blend of luxury and comfort.
- Type:
- Single Family
- Sq.Ft.:
- 1,800
- Status:
- Active
- Beds:
- 3
- Lot size:
- 0.3 Acres
- Year built:
- 1976
- Baths:
- 2.00
- MLS#:
- 10304314
- Subdivision:
- Martins Landing
ADDITIONAL INFORMATION
I absolutely love 665 Waterbrook in the highly sought after Martins Landing! This beautifully renovated open-concept ranch offers 3 bedrooms and 2 bathrooms with stunning features. The heart of the home is the renovated kitchen, complete with a cozy eat-in breakfast nook, sleek quartz countertops, and stylish backsplash overlooking the living room. Be sure to check out the fireplace in the pictures! The owner's suite is a true retreat, boasting a renovated master bath and an oversized walk-in closet. Enjoy outdoor living on the spacious back porch overlooking a fenced-in backyard, perfect for entertaining and relaxation. Martins Landing provides an array of amenities, including access to the clubhouse, pools, hot tubs, tennis courts, lake, playgrounds, and river access at the River Club. Located in close proximity to the Chattahoochee River, public library, top-rated schools along with plenty of restaurants and shopping. 665 Waterbrook offers the perfect blend of convenience and tranquility... Welcome Home!
- Type:
- Townhouse
- Sq.Ft.:
- 1,364
- Status:
- Active
- Beds:
- 2
- Lot size:
- 0.13 Acres
- Year built:
- 1981
- Baths:
- 3.00
- MLS#:
- 7389361
- Subdivision:
- Old Roswell Townhome Association
ADDITIONAL INFORMATION
NEW RENOVATION in Desirable Roswell Location! NEW HVAC, flooring, carpet, hot water heater, and remodeled bathrooms. This spacious home has two king size bedrooms with large walk-in closets and two full bathrooms on second floor. The open concept first floor features living room that flows into dining room. Bright kitchen with white cabinets and plenty of storage including large pantry. The renovated half bathroom features custom vanity and sink. Laundry closet is located on main level. The pleasant natural light in this traditional townhouse showcases its appeal. Neutral toned flooring throughout the main level. The second floor boasts large master suite with walk in closet and a newly renovated bathroom. Freshly painted with new carpet and is move in ready! Large, private, fenced back yard with attractive grounds. Welcoming patio area is perfect for relaxing and entertaining. No need for landscape maintenance as all lawn care is provided by the HOA. Exceptional location between Roswell and Alpharetta within 1 mile of GA 400, North Point Mall, Avalaon, Verizon Amphitheater, parks and Historic Roswell's charming Canton Street. The outdoor space is a must see!
$850,000
380 Houze Way Roswell, GA 30076
- Type:
- Single Family
- Sq.Ft.:
- 3,301
- Status:
- Active
- Beds:
- 5
- Lot size:
- 0.71 Acres
- Year built:
- 1968
- Baths:
- 5.00
- MLS#:
- 7390489
- Subdivision:
- Windsor Forest
ADDITIONAL INFORMATION
Extraordinary Location! A rare gem nestled in the Heart of Roswell near Canton St., this 0.71-acre property offers an unparalleled opportunity. Meticulously updated and maintained, this home boasts all the features you desire. Step into a dream kitchen adorned with ample custom storage, leading to a stunning backyard oasis complete with a refreshing pool – the ideal setting for entertaining guests both indoors and out. Discover a wealth of updated, custom cabinetry and built-ins throughout, offering abundant storage solutions and closet systems meticulously designed to meet all your organizational needs. Full-size washer and dryer plus an additional all-in-one LG washer/dryer in the master closet for added convenience. Every detail of this property reflects the care and attention it has received. Plus, enjoy the convenience of a whole-house filtration system included. Don't miss out on this exceptional offering!
- Type:
- Single Family
- Sq.Ft.:
- n/a
- Status:
- Active
- Beds:
- 5
- Lot size:
- 0.21 Acres
- Year built:
- 2000
- Baths:
- 5.00
- MLS#:
- 10301330
- Subdivision:
- Horseshoe Bend
ADDITIONAL INFORMATION
This is the ONE you've been waiting for in Horseshoe Bend, just in time for summer! All the features you need and love in this beautiful brick, stately home finished on three levels with an in-law/aupair suite on the terrace level. Enter into the 2-story foyer which flows into a grand, light-filled, 2-story living room. This spacious, open floor plan is great for entertaining. The separate, spacious dining room is just off the kitchen and living room. The chef's kitchen features custom cabinets, stone countertops, stainless steel appliances, walk-in pantry, breakfast bar and breakfast area. Lovely 3-sided stone fireplace between the breakfast area and family room. Half bath, separate desk area, laundry room and 2 car garage also on the main level. Hardwood floors on the entire primary level and stairs leading up to and including the upper level hall and primary suite. The expansive primary suite has luxury bathroom with separate tub & shower, two vanity areas and a huge, walk-in closet. The secondary bedrooms are roomy with walk-in closets and access two additional full bathrooms. The terrace level is open and spacious with a 5th bedroom, full bathroom, recreation/media room with pool table, large custom wet bar, optional room, office and natural light with windows across the entire back side of the terrace level. Step out onto the deck off the terrace level or the main level to enjoy the private wooded backyard with professional landscaping, hardscaping and metal fencing. This property has 3 zoned HVAC systems, custom trim detail, storage space and lots of natural light. Conveniently located in the Glens at the second entrance to Horseshoe Bend. The homeowners in Horseshoe Bend have the option to join the country club which offers golf, tennis and swim. This property is not to be missed!
$1,220,000
125 Kilrain Ct Roswell, GA 30076
- Type:
- Single Family
- Sq.Ft.:
- 5,937
- Status:
- Active
- Beds:
- 5
- Lot size:
- 0.96 Acres
- Year built:
- 1993
- Baths:
- 6.00
- MLS#:
- 7388569
- Subdivision:
- Sentinel/river
ADDITIONAL INFORMATION
Stunning Contemporary Home in Sentinel on the River. Located on a quiet cul-de-sac. Interior has a very open floor plan. Large Master Suite on main level.Three Bedrooms, Two Bathrooms ,Library, and Office upstairs. Finished Basement with Bedroom Suite, Game Room, Mirrored Exercise Room, and Bar. Outdoor Living Space with Backyard Terrace, Waterfall, pond, and Deck.
- Type:
- Single Family
- Sq.Ft.:
- 1,575
- Status:
- Active
- Beds:
- 3
- Lot size:
- 0.24 Acres
- Year built:
- 1979
- Baths:
- 2.00
- MLS#:
- 10302957
- Subdivision:
- Terramont
ADDITIONAL INFORMATION
**Owner Financing is Available with a 20% downpayment at an interest rate of 5.5%** The newly renovated one-story ranch home is tucked away on a tranquil cul-de-sac lot in the quiet Terramont Community located just minutes from historic downtown Roswell, dining and shops at Avalon, Ameris Amphitheater, and easy access to GA-400 and I-85 85 to head downtown or to the airport. Step inside to discover a spacious open-concept floorplan with brand-new flooring, a vaulted ceiling family room, and a dramatic stone accent fireplace. Adjacent is a convenient wet bar, perfect for entertaining guests. The renovated kitchen boasts white cabinetry, granite countertops, tiled backsplash, stainless kitchen appliances, and a cozy breakfast area overlooking the patio area and the private fenced backyard. The main level owner's suite includes an ensuite bathroom with dual vanities, a tub/shower combo, and a generous walk-in closet. Two additional bedrooms and a full bathroom are thoughtfully separated from the owner's suite, ensuring privacy and comfort for your guests. Additional features include a two-car garage w/laundry room and a detached carport on the side of the home for your convenience. The neighborhood enjoys the benefit of no HOA Fees or Rental Restrictions and offers easy access to the Chattahoochee River, hiking trails, and parks. Schedule a tour today and make this your new dream home!
$545,000
470 Houze Roswell, GA 30076
- Type:
- Single Family
- Sq.Ft.:
- 2,110
- Status:
- Active
- Beds:
- 4
- Lot size:
- 0.67 Acres
- Year built:
- 1968
- Baths:
- 3.00
- MLS#:
- 10302209
ADDITIONAL INFORMATION
Absolutely charming ranch near everything you need to fully experience Roswell! Wonderful eateries and shopping are just minutes away! This incredible 4 bedroom and 2.5 bath is the perfect canvas for your dream home or solid starter home! Properly built 4 sided brick, beautiful original hardwood floors, and tons of space to entertain. Huge lot that can truly be turned into your own private getaway. This will not last long, so schedule your showing today!
- Type:
- Single Family
- Sq.Ft.:
- 3,100
- Status:
- Active
- Beds:
- 5
- Lot size:
- 0.52 Acres
- Year built:
- 1986
- Baths:
- 3.00
- MLS#:
- 10300606
- Subdivision:
- Saddle Creek
ADDITIONAL INFORMATION
This home has everything you would expect in a classic Saddle Creek Home In the esteemed Milton High School district. The trademark Level half acre lot with plenty of room for a pool, an impressive vaulted great room with gleaming hardwoods at the home's center, A full walkout/daylight basement with functional finished areas, A landscaped level front yard sitting slightly above grade for the ideal curb appeal, and it wouldn't be a true Saddle Creek home without the custom outdoor spaces that make both living inside and outside a pleasurable experience. The Home has two rear decks, one covered. One is off of the kitchen, perfect for enjoying a meal or drinks and one off of the back of the home overlooking the level fenced back yard. The Primary Bedroom is oversized with tray ceiling and walk in closet while the ensuite bath boasts a whirlpool tub, double vanity and updated frameless glass shower. The finished and professionally waterproofed basement includes two additional bedrooms, a full finished bath and a large ulitiy room/workshop. One new HVAC system and the other is 2017! There is a reason Saddle Creek ranch homes are hard to find and highly desired! We are listed under-market for a quick sale so don't miss the opportunity. Tour it today and make an offer!
- Type:
- Single Family
- Sq.Ft.:
- 3,354
- Status:
- Active
- Beds:
- 4
- Lot size:
- 0.47 Acres
- Year built:
- 1982
- Baths:
- 4.00
- MLS#:
- 10299608
- Subdivision:
- Willow Springs
ADDITIONAL INFORMATION
WELCOME HOME to this 4 bed, 2 full bath, 2 half bath, 3-sided brick beauty perched in a quiet cul-de-sac in the highly sought-after golf community of Country Club of Roswell - Willow Springs! This spacious main living level boasts hardwoods throughout, with a formal living room, separate oversized dining room, fireside family room with rich judge's paneling detail, custom built-in shelving, wet bar, and French doors overlooking the large deck area and backyard! Additionally on the main level, you'll find the generously-sized kitchen complete with double ovens, newer appliances, built-in beverage cooler, large island with 5-burner gas cooktop, convenient butlers pantry perfect for coffee station, and an additional breakfast area leading out to the fabulous screened porch where you can spend hours entertaining or just relaxing! Upstairs, you'll find 3 sizable guest bedrooms, two guest bathrooms that share an adjoining tub/shower space, and the light and bright oversized primary bedroom with its enormous ensuite bath featuring his and hers vanities, jetted soaking tub, large walk-in shower and multiple closets! The full, unfinished walk-out daylight terrace level is stubbed and framed and just waiting for your customization! The private rear patio below the sunroom and deck offers plenty of opportunity for a hot tub space, storage area, kid's play space, etc.! The Country Club of Roswell is located in the community and offers tons of fabulous amenities such as a pool, golf course, tennis courts, workout facilities, bar, wine club/dinners, full dining service, and much more! DON'T WAIT, be sure to schedule your showings ASAP!

The data relating to real estate for sale on this web site comes in part from the Broker Reciprocity Program of Georgia MLS. Real estate listings held by brokerage firms other than this broker are marked with the Broker Reciprocity logo and detailed information about them includes the name of the listing brokers. The broker providing this data believes it to be correct but advises interested parties to confirm them before relying on them in a purchase decision. Copyright 2024 Georgia MLS. All rights reserved.
Price and Tax History when not sourced from FMLS are provided by public records. Mortgage Rates provided by Greenlight Mortgage. School information provided by GreatSchools.org. Drive Times provided by INRIX. Walk Scores provided by Walk Score®. Area Statistics provided by Sperling’s Best Places.
For technical issues regarding this website and/or listing search engine, please contact Xome Tech Support at 844-400-9663 or email us at xomeconcierge@xome.com.
License # 367751 Xome Inc. License # 65656
AndreaD.Conner@xome.com 844-400-XOME (9663)
750 Highway 121 Bypass, Ste 100, Lewisville, TX 75067
Information is deemed reliable but is not guaranteed.
Roswell Real Estate
The median home value in Roswell, GA is $394,000. This is higher than the county median home value of $288,800. The national median home value is $219,700. The average price of homes sold in Roswell, GA is $394,000. Approximately 63.13% of Roswell homes are owned, compared to 31.72% rented, while 5.15% are vacant. Roswell real estate listings include condos, townhomes, and single family homes for sale. Commercial properties are also available. If you see a property you’re interested in, contact a Roswell real estate agent to arrange a tour today!
Roswell, Georgia 30076 has a population of 94,239. Roswell 30076 is more family-centric than the surrounding county with 37.36% of the households containing married families with children. The county average for households married with children is 31.15%.
The median household income in Roswell, Georgia 30076 is $87,911. The median household income for the surrounding county is $61,336 compared to the national median of $57,652. The median age of people living in Roswell 30076 is 37.8 years.
Roswell Weather
The average high temperature in July is 86.7 degrees, with an average low temperature in January of 28.5 degrees. The average rainfall is approximately 53.3 inches per year, with 1.9 inches of snow per year.
