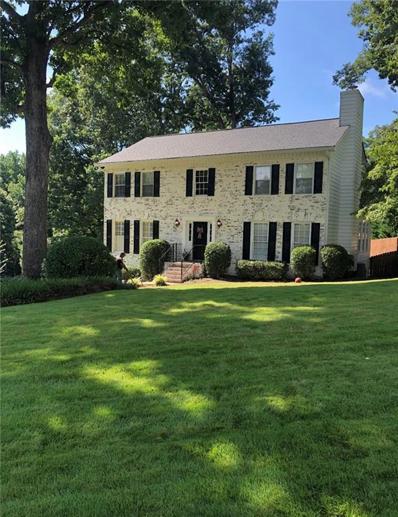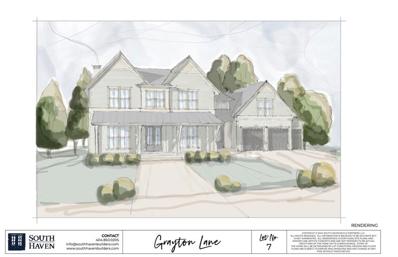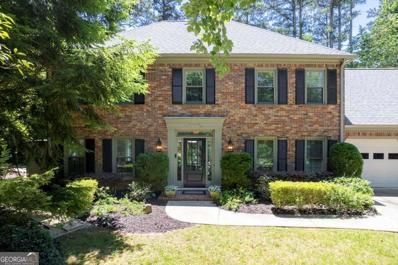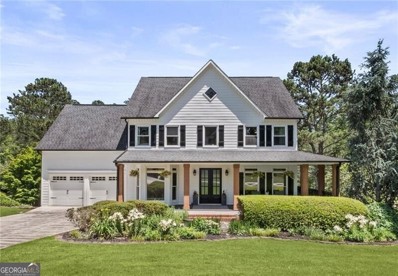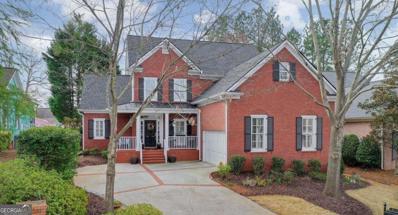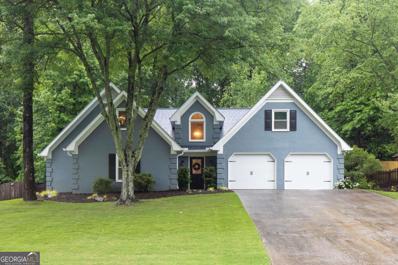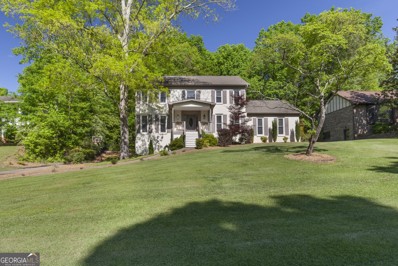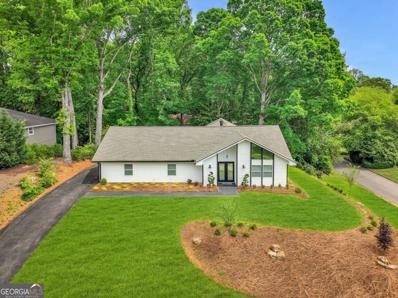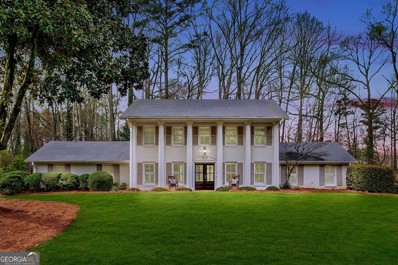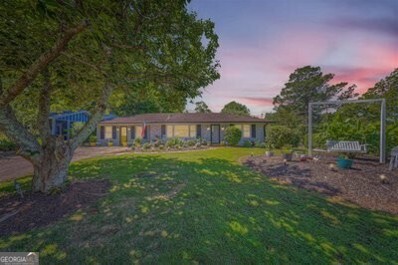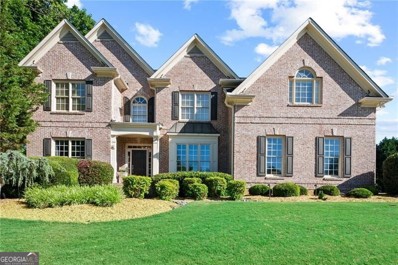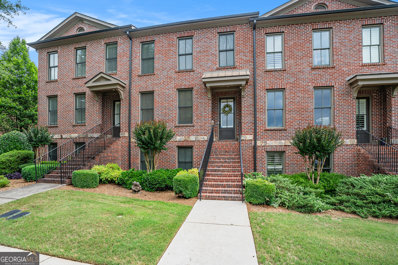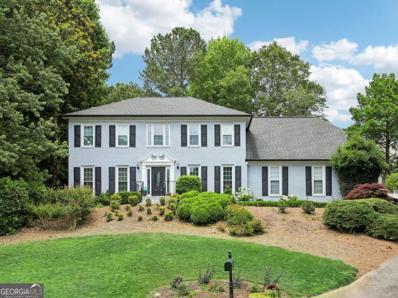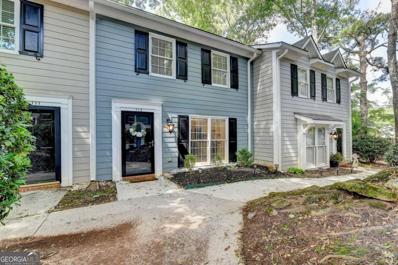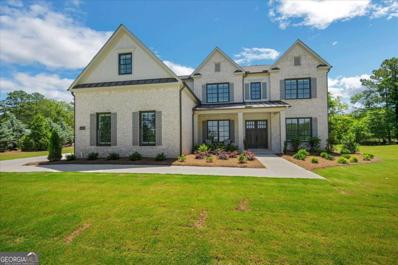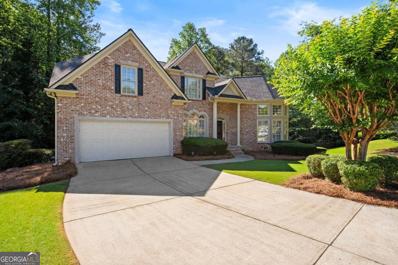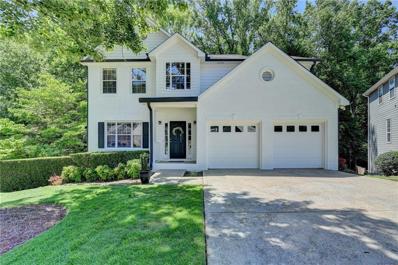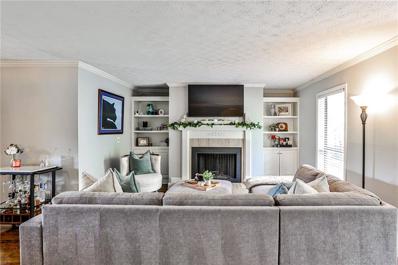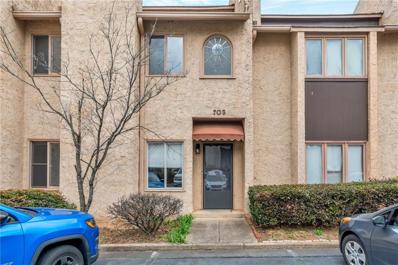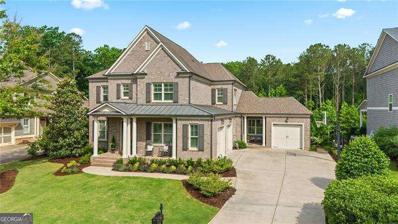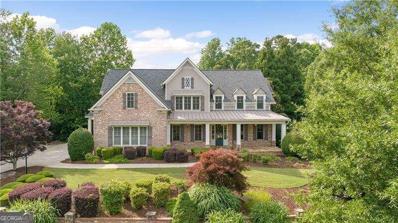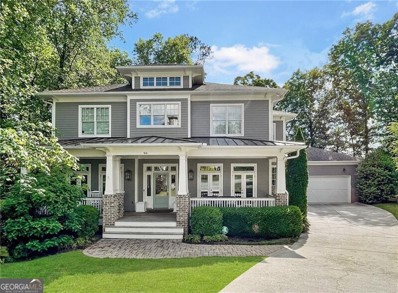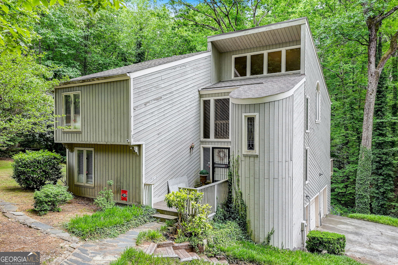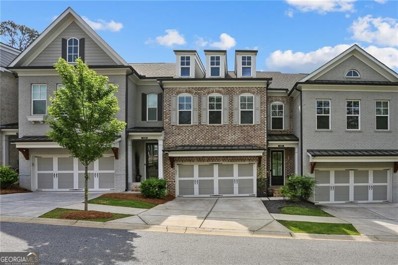Roswell GA Homes for Sale
- Type:
- Single Family
- Sq.Ft.:
- 4,315
- Status:
- NEW LISTING
- Beds:
- 5
- Lot size:
- 0.55 Acres
- Year built:
- 1988
- Baths:
- 5.00
- MLS#:
- 10310295
- Subdivision:
- Brookfield Country Club
ADDITIONAL INFORMATION
CUSTOM BUILT GEM, ALL BRICK RANCH OVER BASEMENT, in highly sought-after BROOKFIELD COUNTRY CLUB! This residence exudes timeless elegance and enduring quality, nestled on a generous .54 acre lot, boasts unparalleled charm and ENDLESS POSSIBILITIES. With its prime location in the heart of Brookfield Country Club, residents enjoy the OPTION to join HOA and have exclusive access to premier golfing amenities and the enjoyment of country club living. Step inside to discover a spacious layout featuring 5 BEDROOMS and 3.5 BATHS, offering ample accommodation for needs of any size. The main level offers an OPEN FLOOR PLAN family room adorned with a charming BRICK FIREPLACE open to the kitchen & breakfast area; perfect for entertaining guests: Downstairs, a FULL FINISHED BASEMENT awaits... another large family room, complete with its own brick fireplace, offering even more space for relaxation and recreation. An ADDITIONAL OWNERS SUITE with a full bathroom and a guest room or office finishes out the living area below. LOOKING FOR A MULTI GENERATIONAL LIVING SUITE...this area would be perfect! Walk out to the BACK YARD from the terrace level...perfect for adding a pool and outdoor living space! Plus, with ABUNDANT STORAGE OPTIONS including closets, a basement, and an attic that could easily be converted into finished space, you'll never run out of space. Conveniently located minutes from the highly desirable Roswell High School district, as well as shopping and entertainment. Whether you're exploring the vibrant local scene or retreating to the tranquility of your own backyard, this home offers the perfect blend of luxury and convenience. Offered "AS IS," this property presents a BLANK CANVAS AWAITING YOUR PERSONAL TOUCH. With so much space and potential in such a desirable location, seize the opportunity to make this house your dream home today
- Type:
- Single Family
- Sq.Ft.:
- 3,360
- Status:
- NEW LISTING
- Beds:
- 4
- Lot size:
- 0.38 Acres
- Year built:
- 1986
- Baths:
- 2.00
- MLS#:
- 7396041
- Subdivision:
- Westchester
ADDITIONAL INFORMATION
Welcome to your dream home in the highly sought-after Lassiter School District in Roswell, GA! This stunning 4-bedroom, 2.5-bathroom residence combines elegance and comfort, featuring beautiful wood floors and open living spaces perfect for both relaxing and entertaining. The spacious living area flows seamlessly into the dining area, leading out to a large screened-in patio where you can enjoy peaceful backyard views—ideal for gatherings or unwinding in your private oasis. Situated on a desirable corner lot, the home boasts a large front yard that enhances its curb appeal and provides ample space for outdoor activities. Located in an amazing neighborhood, you'll have access to swim, tennis, basketball courts, and a clubhouse. Additional features include a partially finished basement, a brand new water heater, a 4-year-old roof, new windows, and proximity to the scenic Mabry Park. The home's interior is beautifully designed with gorgeous color choices and thoughtful design options throughout. Perfect for anyone seeking a vibrant community with top-notch amenities, this home is in excellent condition and won't last long.
$2,195,000
165 Grayton Lane Roswell, GA 30075
- Type:
- Single Family
- Sq.Ft.:
- 5,054
- Status:
- NEW LISTING
- Beds:
- 5
- Lot size:
- 0.42 Acres
- Year built:
- 2024
- Baths:
- 6.00
- MLS#:
- 7359233
- Subdivision:
- Grayton
ADDITIONAL INFORMATION
Grayton is a new neighborhood of eleven southern coastal-inspired custom homes near historic Roswell, built by South Haven Builders. Just minutes from vibrant Canton Street and Roswell Square, residents at Grayton can choose from South Haven's thoughtfully designed floor plans as a dream home for their lifestyle! Lot 7 features a gorgeous open family/kitchen area on the main floor. These primary spaces are full of natural light and connect to a beautiful covered patio and lovely lower level flat backyard with room for a pool. Also on the main floor, you'll find a cozy front porch, a formal dining room, butler's pantry, breakfast room, mud room, home office, walk-in scullery, and a front study/guest bedroom with en suite bath. An attached 3-bay garage includes two full-car garage bays and a third compact car/golf cart garage bay. The owner’s suite on the second floor includes a luxurious bath and his/her walk-in closets. Upstairs you'll also find the laundry room and three additional bedrooms each with en suite baths and walk-in closets. The Terrace level includes a finished spacious rec room with a fabulous entertainment bar area, along with a future bedroom and future ensuite bath. All Grayton home interiors are designed by South Haven's design team and include Thermador appliances, 5” white oak floors throughout, 8ft solid-core doors and elegant millwork, designer cabinetry, stone countertops, designer tile, lighting, and plumbing fixtures. All Grayton homes include 10ft first-floor ceilings, 9ft+ second-floor ceilings, and where applicable, 10ft basement ceilings. South Haven's recent neighborhood, The Preserve at Historic Roswell, is just around the corner on Roswell Farms Drive; We highly encourage you to drive through to see South Haven's exceptional style and approach! Call for more info about this beautiful new home underway! The under-construction home will be listed for a limited time thru July 2024. The home will not be offered again until the home is complete Spring 2025. South Haven Builders' newest neighborhood at Grayton offers enduring quality and elegant luxury in an idyllic setting, convenient to historic downtown Roswell and the beautiful nearby Chattahoochee River boardwalks. Grayton is the perfect place to call home now and for generations to come!
- Type:
- Single Family
- Sq.Ft.:
- 2,472
- Status:
- NEW LISTING
- Beds:
- 5
- Lot size:
- 0.35 Acres
- Year built:
- 1987
- Baths:
- 3.00
- MLS#:
- 10309542
- Subdivision:
- Hedgerow
ADDITIONAL INFORMATION
This stunning home has been gorgeously renovated throughout in the last two years!! The first floor has been completely opened and enjoys views of the beautiful stone paver patio and garden with a wall of French doors and sidelight doors -- fling the doors open to bring the outdoors in! Chefs kitchen has been expanded to include an oversized island with breakfast bar!! Updates include a 5 burner gas range, drawer microwave, warming drawer and fabulous white cabinets with every space-saving convenience -- large drawers for storage, pull-out shelving, concealed pot and saucepan hangers, and organized cooking utensil storage! Enjoy the Bar with wine cooler -- it's convenient to both kitchen and living area. Cozy conversation area with large picture window and skylights adjoins the kitchen! Hang out in the fireside family room with white stacked-stone gas fireplace and open dining area for all your gatherings! Total organization in the new laundry/mud room combination with additional pantry/storage space. Hardwood laminate throughout main level! Upstairs, relax in the primary suite with tray ceiling and completely updated spa-like bath including oversized shower and organized closet with custom built-ins!! Hardwood laminate floors in primary also!! Secondary full bath updated to perfection and convenience! From the family room, walk right out to the terraced backyard which features beautiful landscaping and an expansive patio area. Hedgerow community amenities include swimming pools, tennis and pickleball courts, as well as a lively social schedule!
$1,125,000
12650 Silver Fox Court Roswell, GA 30075
- Type:
- Single Family
- Sq.Ft.:
- 4,043
- Status:
- NEW LISTING
- Beds:
- 4
- Lot size:
- 0.56 Acres
- Year built:
- 1993
- Baths:
- 5.00
- MLS#:
- 10309383
- Subdivision:
- Brookfield Country Club
ADDITIONAL INFORMATION
Welcome to this impeccably remodeled home nestled in the prestigious and highly sought-after Brookfield Country Club, where elegance and modern comfort blend seamlessly! This well-appointed residence features 4 bedrooms, 4.5 bathrooms, and a finished basement, offering a variety of generous and versatile living spaces. Begin or end your day on the welcoming wrap-around front porch, and then step inside and be greeted by a two-level foyer, beautiful wood floors, and abundant natural light that flows throughout the main level. The heart of the home is a gourmet kitchen that overlooks the main living area, showcasing large windows with serene views of a private spring-fed pond. Enjoy dinners in the spacious dining room or work from home in the bonus room/office. A convenient half bathroom and a spacious laundry room add to the functionality. Two expansive decks, both upper and lower, provide the perfect spots for outdoor entertaining or relaxing. The attached two-car garage offers direct access to the kitchen area for easy unloading. Retreat upstairs to the oversized primary bedroom featuring a spa-level bathroom with vaulted ceilings, heated floors, separate his and her vanities, a luxurious separate shower and jacuzzi tub, and two spacious closets. Three additional large bedrooms and two full bathrooms complete this level, providing ample space for family and guests. The finished basement is designed for entertainment and relaxation, boasting high ceilings and a spacious living area with an inviting wet bar. Stay active in the dedicated workout room or unleash your creativity in the large workshop. Additional storage space and a remodeled full bathroom enhance the practicality of this level. Step outside to a large, covered deck that extends to a beautiful yard, complete with a dock and gazebo overlooking the tranquil pond. This exceptional home offers serene views and modern luxuries in a coveted location. With unrivaled access to top-rated schools, shopping, dining, recreational amenities through optional Country Club membership, and close to the ever-popular Canton street in downtown Roswell, this is truly an exceptional opportunity to experience luxury living at its finest, where every detail has been thoughtfully designed for modern living and ultimate comfort. Don't miss your chance to own this exceptional property. Schedule your private tour today and make this your forever home!
- Type:
- Single Family
- Sq.Ft.:
- 2,779
- Status:
- NEW LISTING
- Beds:
- 4
- Lot size:
- 0.16 Acres
- Year built:
- 2001
- Baths:
- 4.00
- MLS#:
- 10307714
- Subdivision:
- Azalea Point
ADDITIONAL INFORMATION
A Beautiful Brick John Wieland Home Featuring 4 Bedrooms & 3.5 Bathroom In Walking Distance To Downtown Roswell. This Open Floor Plan Features A Recently Renovated Kitchen With All New GE Stainless Steel Appliances Including A Wine Cooler & Freshly Painted White Kitchen Cabinets. A Spacious Two-Story Great Room With Views Into Both Kitchen And Dining Areas. Recently Painted Interior And Plantation Shutters Throughout Boasting Tons Of Natural Light. Oversized Owners Suite On The Main Floor With Access To A Brick Paver Patio Overlooking The Backyard. Master Bedroom Offers Hardwood Flooring With Trey Ceilings, His And Hers Closet, And Soaring Master Bathroom Ceilings With An Oversized Jacuzzi Tub. Three Bedrooms Upstairs PLUS A Bonus Room, All With Newly Installed Carpet! HOA Maintains All Landscaping In The Neighborhood! Newer Roof, HVAC And Fresh Sod! Walk To Roswell Historic Square, Local Restaurants, River, Parks And Trails.
$675,000
305 Farm Track Roswell, GA 30075
- Type:
- Single Family
- Sq.Ft.:
- 2,492
- Status:
- NEW LISTING
- Beds:
- 3
- Lot size:
- 0.41 Acres
- Year built:
- 1985
- Baths:
- 3.00
- MLS#:
- 10308398
- Subdivision:
- Habersham Woods
ADDITIONAL INFORMATION
Charming Ranch-Style Home Near Downtown Roswell Discover the perfect blend of comfort and convenience in this traditional ranch home, ideally located just 1.5 miles from downtown Roswell. This beautifully maintained residence features 3 bedrooms and 2.5 baths, set on a meticulously landscaped lot. The fourth room offers versatile options, ideal as an office, movie room, extra bonus space or your choice to utilize as a bedroom. Key features include: - **Like-New Condition:** Recent updates include new siding, new flooring, gutters, roof, HVAC, and hot water heater (see disclosures for details). - **Spacious Living Areas:** The split bedroom plan is perfect for families or roommates, ensuring privacy for all. - **Inviting Family Room:** Built-in shelving adds both charm and functionality. - **Modern Kitchen:** Enjoy cooking with granite counters, custom cabinetry, and a stylish stone backsplash. - **Outdoor Retreat:** Relax on your private patio or in the backyard, accessible from a delightful sunporch. This home offers an abundance of space and privacy, making it an ideal retreat while still being close to all the amenities of Roswell. Don't miss out on this exceptional property! Square Footage Ranges from 2238 to 3141 with last appraisal being 2492. Let Me Guide You Home
- Type:
- Single Family
- Sq.Ft.:
- 2,770
- Status:
- NEW LISTING
- Beds:
- 4
- Lot size:
- 0.23 Acres
- Year built:
- 1979
- Baths:
- 3.00
- MLS#:
- 10308368
- Subdivision:
- Mountain Creek
ADDITIONAL INFORMATION
Mountain Creek Beauty available now- Beautiful Painted Brick with Charming Front Porch- Traditional floorplan mixed with current trends and updates galore. Formal Living and Family rooms with loads of Natural Light, hardwood flooring, built-ins, stone fireplace, all open to the screened in porch- great flow to entertain inside and out. The formal dining room is perfect for holiday dinners, Fully Updated gorgeous Kitchen - completed in 2019 - Large Island, farm house sink, SS appls, Cabinetry with all the bells and whistles- Open to another large Family Room with bar area. You will love the amount of space in this home. Upstairs you will find - Spacious Primary with Updated Bath, 3 good sized secondary beds and another fully updated bath. Large storage /unfinished space - could be completed for additional terrace level living, Great Backyard, tons of room for pets, and kids to enjoy. Dog pen area. Great Community- Just in time for Summer at the New Community Center, Tennis, Pickleball, playground. Great Schools- Roswell Address with Cobb County Schools- this is a 10!
- Type:
- Single Family
- Sq.Ft.:
- 3,118
- Status:
- NEW LISTING
- Beds:
- 4
- Lot size:
- 0.69 Acres
- Year built:
- 1970
- Baths:
- 4.00
- MLS#:
- 10309068
- Subdivision:
- Brookfield Country Club
ADDITIONAL INFORMATION
Stunning ranch home in the highly sought after Brookfield Country Club in Roswell.?Fully renovated in 2023, with no detail overlooked. Perfectly situated on a sizable corner lot, just steps from the Brookfield Community Clubhouse and Brookfield Golf Course. This home features 4 bedrooms, 3.5 bathrooms, and a bonus flex space, great for an in-home office. A truly open-concept floor plan, paired with vaulted 12 ft ceilings and an abundance of natural light........ an entertainerCOs dream! Your chefCOs kitchen is fully equipped with white shaker cabinets and a blend of gray accent cabinets, white quartz counters, white subway tiles, charcoal stainless steel appliances, and a large island that can seat up to 7. Entertain seamlessly from kitchen, to dining room, to living room, to custom mini bar, to your tiled outdoor patio area. Master Suite boasts an extravagant frameless glass enclosed shower with dual shower heads, his & hers sinks, and double linen cabinet closets offering plenty of bathroom storage.?The interior features the following new additions (all completed in 2023): luxury vinyl flooring, modern-style 6" square baseboards, recessed LED lighting/fixtures, LED ceiling fans with remotes, insulation, drywall all throughout, fresh paint, fully renovated bathrooms, epoxy garage floor with protective topcoat, and a 50-gallon electric water heater. The exterior features the following new additions (all completed in 2023): front door and patio doors, Energy-Star windows with ceramic coated tint and 99% UV blocking, vinyl siding with board and batten combo, back patio tile & pressure treated railing system, a completely repaved asphalt driveway, and gutters. The side-facing, drive-under garage, provides easy & direct access to the mudroom, one of the bedrooms, a full bathroom, and the kitchen. All new landscaping, grass, and RainBird Sprinkler System with moisture sensor installed less than 30 days ago. Hard to beat location that is less than 15 minutes from Downtown Roswell/Downtown Woodstock/Downtown Alpharetta, the award-winning Roswell Area Park, nearby local shopping, fantastic restaurants, and it is touted for some of the best schools and golf courses in the area.
$899,900
1225 Oakhaven Roswell, GA 30075
- Type:
- Single Family
- Sq.Ft.:
- 3,420
- Status:
- NEW LISTING
- Beds:
- 4
- Lot size:
- 0.75 Acres
- Year built:
- 1985
- Baths:
- 4.00
- MLS#:
- 10308996
- Subdivision:
- Brookfield
ADDITIONAL INFORMATION
Experience Roswell living at its finest! This stunning, 2-story brick colonial is has been masterfully re-designed and renovated to preserve its traditional elegance, while improving the layout and style that will meet the demands of the modern buyer. Nestled just yards away from the 4th green of the Brookfield Country Club Course you sense the luxury the moment you pull up the driveway, and over the enchanting culvert. You are greeted by a double door entry way with calming neutrals and natural light. To your right you'll find the first of two flex spaces that can be used as a den, dining or media room! As you make your way down the entry hall, you will find a large open Floorplan with state of the art kitchen overlooking the main living room and another flex space perfectly positioned as a formal dining room or playroom. The kitchen boasts floor to ceiling custom cabinetry, oversized island with cast iron farm sink and quartz countertops. The family chef will love the professional grade appliances and HUGE walk in pantry. Also, continently located off the kitchen is a tremendous laundry/mudroom with single basin sink and tech center! Just through the living room, is the first of two potential Owner's Suites! The Ensuite bathroom is elegantly finished with Carrara marble tile with heated flooring. Head upstairs where you can delight in a second Owners Suite with spa like en-suite bath and walk in closet. There are also two spacious secondary bedrooms that share a vintage style hall bath adorned with brushed gold hardware, glass enclosed shower with "Mamie pink" inspired tile that looks straight out of the latest editions of Architectural Digest. With this home, you truly have the best of both worlds! You can enjoy the Country Club lifestyle without the hefty HOA fees and restrictions. The Brookfield HOA is a voluntary association. Elevate your daily life by joining the Brookfield Country Club. There you can delight in amenities such as Swim, Golf, Tennis & and a beautifully renovated clubhouse. Truly the perfect place to socialize with friends and family. Zoned for Award Winning Schools & within close proximity to all of the best shopping and dining in Downtown Roswell, Alpharetta and Crabapple - you don't want to miss the opportunity to invest in years of enjoyment!
$600,000
485 Maxwell Road Roswell, GA 30075
- Type:
- Single Family
- Sq.Ft.:
- 1,694
- Status:
- NEW LISTING
- Beds:
- 3
- Lot size:
- 0.36 Acres
- Year built:
- 1959
- Baths:
- 2.00
- MLS#:
- 10307296
- Subdivision:
- Rocky Creek Acres
ADDITIONAL INFORMATION
Fantastic opportunity to live just a mile from Historic Canton St that offers many popular restaurants and shops, numerous festivals and events year round. This 4-sided updated Brick ranch is on a private level fenced-in corner lot with lush gardens and a separate storage shed. The interior boasts newer windows , Hardwood floors throughout, new light fixtures, built-in speakers , updated white kitchen with all S/S appliances including a gas range, brkfst Island .This is a very flexible floor plan with 2 separate entrances making it great for roommates, in-laws,Air B&B, Investors. This home comes COMPLETELY FURNISHED including dishes, pots and pans etc... Just pack your toothbrush. Homeowner enlarged Owner's Suite and took 1 of the former BR's out and made a huge owners walk in closet but could easily be transformed back . Conveniently located to 400 , hgwy 92, Chattahoochee River and numerous area Parks. Hurry, won't last long .
$1,100,000
2005 Fife Ridge Court Roswell, GA 30075
- Type:
- Single Family
- Sq.Ft.:
- 5,691
- Status:
- NEW LISTING
- Beds:
- 6
- Lot size:
- 1.05 Acres
- Year built:
- 2003
- Baths:
- 5.00
- MLS#:
- 10308718
- Subdivision:
- Huntington Estates
ADDITIONAL INFORMATION
STUNNING move-in ready home tucked among the trees between Historic Roswell and bustling Alpharetta. This elegant and beautifully appointed home flows from room to spacious room with generous architectural upgrades, tall ceilings and loads of natural light. Lush landscaping provides charming curb appeal and a serene back yard retreat that embodies privacy! The Main level boasts an open floor plan with gleaming hardwood floors and 10' ceilings. The gourmet chef's kitchen has been beautifully updated and includes high end ZLINE range/ovens, stainless steel appliances, a massive quartz breakfast island, new, top of the line white cabinets, and custom tile backsplash. Walk-in pantry, adjacent oversize laundry room and an open flow from kitchen to family room highlight this area. Custom built-in bookcases and floor to ceiling views of nature make the large Fireside Family Room the heart of the home. The Formal Dining Room features trey ceiling and classic raised panel wainscoting as special touches. The Guest Bedroom with Full Bath and the private Study/Office finish off the main level. Once upstairs, take in the serenity of the landscaping and tree top views from any window. The Oversized Primary Suite has plenty of space to unwind with a cozy sitting room, lavish walk-in closet with custom closet system and generous lighting. The Spa like master bath features custom dual vanities, walk-in shower and whirlpool soaking tub. The second bedroom is oversized as well with a vaulted ceiling, walk-in closet and en suite bathroom. The remaining two upstairs bedrooms are generously sized and offer walk-in closets and are joined by a double vanity bathroom. The walkout/daylight Terrace level is nothing short of spectacular. Offering another large guest bedroom with full bath, custom wet bar, large media room, workout area and game room/golf simulator for the golf enthusiast. The backyard is where you will spend a lot of time hosting family and friends. Oversize deck with beautifully appointed pergola with custom designed outdoor kitchen, dedicated fire pit area and playground make this an outdoor oasis. This elegant home features mature and manicured grounds with wooded backyard views, 1+ acre lot, 2 car garage and sprinkler system. All of this located in close proximity to wonderful restaurants, shopping, parks and entertaining. THIS IS YOUR CHANCE...DON'T MISS THIS ONE!!!
- Type:
- Townhouse
- Sq.Ft.:
- n/a
- Status:
- NEW LISTING
- Beds:
- 3
- Lot size:
- 0.08 Acres
- Year built:
- 2008
- Baths:
- 4.00
- MLS#:
- 10307794
- Subdivision:
- Heatherton
ADDITIONAL INFORMATION
Welcome to your dream townhome in a sought-after gated swim community, perfectly situated with easy "walk across the street" access to the community pool, convenient access to Highway 400, an array of restaurants, and fantastic shopping options. This stunning three-level residence offers an inviting open floor plan, featuring a gorgeous kitchen with a central island, new in 2022 stainless steel appliances, a pantry, and elegant granite countertops. The kitchen seamlessly flows into the expansive family room, complete with a cozy fireplace and built-in bookcases, making it an ideal space for relaxation and entertaining. The separate dining room is perfect for hosting large gatherings with friends and family, while the gleaming hardwood floors throughout the main level and stairs add a touch of sophistication to the home. Upstairs, the primary suite is a true retreat, boasting a spacious sitting area, a luxurious bathroom with double vanities, a separate shower, a soaking tub, and an impressive walk-in closet with custom shelving. The second bedroom also features its own private bath, ensuring comfort and privacy for all. Convenience is key with an upstairs laundry room, located just steps from the bedrooms. The terrace level offers a sunny guest suite or home office, complete with a full-finished bath, providing versatile living options. Both the upper and terrace levels feature luxury vinyl flooring that was installed in 2022. Step outside to your recently refurbished private back deck, the perfect spot for grilling and relaxing in a tranquil setting. The two-car garage provides ample space for parking and additional storage, meeting all your needs. Lovingly maintained with several improvements completed in the past few years and move-in ready, this townhome is a rare gem that combines luxury, convenience, and comfort. DonCOt miss your chance to make this exceptional property your new home!
$590,000
4352 Burnleigh NE Roswell, GA 30075
- Type:
- Single Family
- Sq.Ft.:
- 2,796
- Status:
- NEW LISTING
- Beds:
- 4
- Lot size:
- 0.35 Acres
- Year built:
- 1986
- Baths:
- 3.00
- MLS#:
- 10308483
- Subdivision:
- Westchester
ADDITIONAL INFORMATION
Beautiful colonial style home has lots of upgrades and room for everyone! Fall in love from the moment you pull up with a stunning brick exterior and sweeping lawn with gorgeous landscaping. Inside, a home office to the left closes off with double doors for privacy, while a formal dining room to the right will delight your guests with chair railing and lots of natural light. Enjoy a spacious family room with a cozy fireplace, built-in shelves, and easy to maintain laminate wood floors. Easily access the glassed-in porch for bug free dining or entertaining! The bright and spacious updated kitchen features granite counters, stainless steel appliances, breakfast bar with seating, and on-trend white cabinets. All bedrooms upstairs for convenience! Retreat to the upstairs primary bedroom with lovely dark laminate wood floors and barn door access to the updated en-suite bath with dual sinks, large soaking tub, skylights, and fully tiled walk-in shower. Three spacious secondary bedrooms and a full bath ensure room for everyone. Don't miss the large bonus room that would make a great game room, craft room, playroom, media room, extra home office - you name it! The outdoor spaces are just as dreamy as the interior with a huge patio slab out back with room for multiple seating areas and space to enjoy the mature landscaping and lots of privacy. Upgrades include a new 40 year roof, double pane windows, new 50 gallon water heater, new garage door opener. See the attached upgrade sheet for a complete list of all the great features. Book your tour today!
- Type:
- Townhouse
- Sq.Ft.:
- 1,480
- Status:
- NEW LISTING
- Beds:
- 2
- Lot size:
- 0.03 Acres
- Year built:
- 1983
- Baths:
- 3.00
- MLS#:
- 10308315
- Subdivision:
- The Courtyard
ADDITIONAL INFORMATION
Welcome to your new home! This charming 2-bedroom, 2.5-bathroom townhome is perfectly situated near the heart of historic Roswell. Enjoy the convenience of being within walking distance to downtown Roswell, where you'll find a delightful mix of restaurants, shops, and historic charm. Inside, the main level features a bright white kitchen, living, dining areas, and a convenient half bath, creating an inviting space for entertaining or relaxing. Upstairs, each bedroom boasts its own private bathroom, making it an ideal layout for roommates or guests. The living room offers a cozy fireplace and an open floor plan that seamlessly connects to the kitchen, eat-in area, and wet bar, perfect for gatherings and everyday living. Step outside to your private, fenced-in courtyard which includes an additional storage room for added functionality. Don't miss the opportunity to own this meticulously maintained townhome that offers comfort, convenience, and a prime location in historic Roswell, walkable to all the shops & restaurants you could desire.
$1,275,000
14230 Reserve Manor Lane Roswell, GA 30075
- Type:
- Single Family
- Sq.Ft.:
- 3,766
- Status:
- NEW LISTING
- Beds:
- 5
- Lot size:
- 1.05 Acres
- Year built:
- 2023
- Baths:
- 6.00
- MLS#:
- 10309107
- Subdivision:
- Grand Reserve
ADDITIONAL INFORMATION
Welcome to your dream home, built in 2023, nestled in the serene and private Grand Reserve community. This exquisite property, located on an amazing cul-de-sac level lot, offers both privacy and tranquility. As you approach, youCOll be greeted by a charming rocking chair covered front porch, perfect for enjoying peaceful mornings. The home features a level driveway leading to a spacious 3-car garage. Step inside to discover The Payton Model by Toll Brothers, showcasing a wide-open floor plan designed for modern living. The heart of this home is the large open kitchen, equipped with high-end appliances including Wolf 6 burner gas range and Wolf double ovens, a walk-in pantry, and a convenient drop zone. The kitchen flows seamlessly into the expansive sun-filled family room, highlighted by beautiful built-ins on either side of the grand fireplace and huge stacking door system that open to a private rear yard. The main level offers a bedroom with an ensuite bath, a separate office for those who work from home, and a front-facing dining room perfect for entertaining. The covered rear porch is ideal for outdoor dining and relaxation, providing stunning views of the private yard, ready for you to install your own pool. Upstairs, the luxurious master suite awaits, featuring a stunning bath and ample closet space. Three generously sized secondary bedrooms, each with access to a bath, provide comfort and convenience for family and guests. Living in the Grand Reserve community means enjoying top-notch amenities, including a pool, tennis courts, as well as renowned schools such as Crabapple Crossing Elementary and Milton High School. Conveniently located just minutes away from downtown Roswell, Alpharetta, and Milton youCOll enjoy many entertaining, dining, and shopping experiences nearby. This home is a perfect blend of elegance, comfort, and modern convenience, ready to welcome you and your family. Don't miss the opportunity to make this your forever home
$950,000
235 Lynwood Court Roswell, GA 30075
- Type:
- Single Family
- Sq.Ft.:
- n/a
- Status:
- NEW LISTING
- Beds:
- 6
- Lot size:
- 0.43 Acres
- Year built:
- 2001
- Baths:
- 5.00
- MLS#:
- 10308778
- Subdivision:
- Lynwood Place
ADDITIONAL INFORMATION
235 Lynwood Court, Roswell, Welcome Home! This house is a 3 sides brick sitting in a cul de sac gorgeous private lot. The entire house has been remodeled from kitchens to bathrooms to basement to backyard. When you first walk in you walk into a soaring 2 story foyer. The formal living room has a 12' ceiling and a bowed wall of windows from floor to ceiling. The formal dining room has heavy molding and lots of light. There are hardwoods all over the main level. The kitchen is to die for with a huge quartz island, great for the family to sit around, a glass tiled backsplash, 5 burner gas cooktop, built in double ovens, below island microwave, custom pantry, white cabinetry and is completely open to the family room. Large/light and bright breakfast room is off the kitchen. The family room has a true wall of windows and a stacked stone fireplace with gas logs. The staircase leading upstairs is split and has wrought iron spindles. On the main level there is a guest bedroom with full bathroom. The laundry room also doubles as a mud room from the garage. Upstairs there is a huge owners suite with a double tray ceiling and fireplace. The owners bathroom is large with a soaring vaulted ceiling, skylight, double sink quartz vanity, HEATED floors, soaking tub and huge walk in closet. There are 3 additional all large secondary bedrooms. One with a private bathroom and the other two have a hallway bathroom. The carpeting throughout the house is brand new. The completely finished terrace level is real dream. It has a complete in-law suite to include a complete awesome kitchen that overlooks the family room/rec room, bedroom with full bathroom, home theater that include the sitting chairs and equipment! The backyard has a large deck on top with an electric awning and underneath has a hot tub that stays and ceiling fan (very private area). In ground sprinklers. This house shows true pride of ownership throughout! This house is just about 1 mile from DT Roswell. GA400 is minutes away, E Cobb is down the street, Roswell Park is a few minutes drive. It's all just minutes away! Sq Footage does not include terrace level
$629,000
1210 Rome Drive Roswell, GA 30075
- Type:
- Single Family
- Sq.Ft.:
- 2,312
- Status:
- NEW LISTING
- Beds:
- 4
- Lot size:
- 0.28 Acres
- Year built:
- 1995
- Baths:
- 3.00
- MLS#:
- 7394739
- Subdivision:
- Orchard Lake
ADDITIONAL INFORMATION
Welcome home to this beautifully updated home only 1.5 miles to Downtown Roswell. The entire exterior has just been painted white, giving this brickfront cul-de-sac home incredible 10/10 curb appeal! The main level features a 2 story foyer, a separate dining room that overlooks a (formal)front living room/bonus space, and a gorgeous light bright kitchen with white cabinets, granite countertops, and stainless steel appliances. The kitchen is partially open to an inviting 2 story living room with a charming white brick mantle. Enjoy grilling or eating alfresco on the deck just off the kitchen! Upstairs boasts an oversized primary bedroom with vaulted ceilings. The extra space offers plenty of room for a sitting area, work out equipment, or additional office space. The highlight of the upstairs is most definitley the primary bath with its fresh 2024 renovation from top to bottom. It includes a marble double vanity, luxury soaking tub, and custom clear glass shower exposing the beautiful new modern tile finishes! The 3 secondary bedrooms share another tasteful full bathroom. Need more space? No problem- there is a huge, unfinished basement ready for you to add more bedrooms, bathrooms, and living/entertaining space that fits your needs. The basement opens to a peaceful, private fenced in backyard. The owner has taken extreme loving care of this home and it really shows. All systems are less than 5 years old. This quiet and super friendly neighborhood is a perfect 10 and homes do not last long! Showings start Friday 5/31 at 10am!
- Type:
- Condo
- Sq.Ft.:
- 1,306
- Status:
- NEW LISTING
- Beds:
- 2
- Lot size:
- 0.03 Acres
- Year built:
- 1979
- Baths:
- 2.00
- MLS#:
- 7393895
- Subdivision:
- River Mill
ADDITIONAL INFORMATION
Situated just minutes from Historic Downtown Roswell in a private and gated community, this meticulously maintained 2 bedroom/2 bathroom offers the convenience of condo living, just minutes from shopping, restaurants, and all that Roswell has to offer. A spacious living room complete with a working fireplace and built-in bookcases leads into an open dining area with ample storage and seating for entertaining. The bright and open kitchen boast tons of cabinetry for storage, a tiled backsplash, new kitchen flooring, and plenty of counterspace. The primary suite features a large walk-in closet, oversized vanity, new carpeting and tile, and plenty of natural light. The secondary bedroom is perfect for guests or a home office, and conveniently located next to the additional full bathroom. The large back patio is perfect for relaxing or enjoying the surrounding areas, with views of the pool and tennis courts. The River Mill community is one of Roswell's best kept secrets- just minutes from all that Downtown Roswell has to offer!
- Type:
- Townhouse
- Sq.Ft.:
- 1,398
- Status:
- NEW LISTING
- Beds:
- 3
- Lot size:
- 0.03 Acres
- Year built:
- 1990
- Baths:
- 3.00
- MLS#:
- 7394870
- Subdivision:
- Roswell Landings
ADDITIONAL INFORMATION
MOTIVATED REVIEWING ALL REASON OFFERS!! NEED UNDER CONTACT BEFORE JUNE 15, 2024 SOLD AS-IS ** NO RENTAL CAP OR RESTRICTIONS** DOWNTOWN ROSWELL ***THERE ARE NO RENTAL RESTRICTIONS BUT MUST BE APPROVED BY THE HOA BOARD** NO CREATIVE FINANCING ** AGENT READ PRIVATE REMARKS
$1,499,999
3477 Nettle Lane NE Roswell, GA 30075
- Type:
- Single Family
- Sq.Ft.:
- 6,100
- Status:
- Active
- Beds:
- 6
- Lot size:
- 0.7 Acres
- Year built:
- 2015
- Baths:
- 6.00
- MLS#:
- 10305804
- Subdivision:
- Estates At Hedgerow
ADDITIONAL INFORMATION
Beautiful luxury home in an enclave of newer construction homes nestled within an established and very active swim & tennis neighborhood on a cul-de-sac. This community offers multiple pools, tennis courts, playground, basketball court, and pickleball areas for your enjoyment and entertainment. Boasting a Roswell address and Top Ranked East Cobb schools & Taxes, this six-bedroom, five-and-a-half-bath home is situated on a rare 0.70-acre lot of flat usable land* Perfect for a pool! **Meticulously maintained and gently lived in, this home still looks new. Upgrades and appointments include: 3 car garage with extended width and height & large garage doors for SUVs/trucks, main floor bedroom or office with spacious walk-in closet & En Suite bath, additional half bath on the main floor, additional office space in the terrace level, a custom pantry, custom primary closet system, added windows in dining room & bedroom, Hardie soffits, coffered living room ceiling, board & batten wainscoting trim in the foyer and dining room and a new refrigerator. Additional features: designer sisal carpet in the bedrooms, new LVP on the terrace level, 10-foot ceilings, an open staircase from the terrace to the main floor, hardwood floors throughout the main level and upstairs landing area, two fireplaces, vaulted ceiling in the keeping room/fireside room off the kitchen and breakfast room, shutters throughout the main floor and second floor, cabinetry and extra shelving in the garages. The finished basement has a bedroom and full bath, office, two large living areas, a wet bar/beverage area along with plenty of storage. The exterior includes brick and hardi plank, a side porch with additional entry leading into the mudroom & covered front porch. The backyard is surrounded by a living fence of trees, irrigation system, covered extended deck, covered pavestone under the deck and into the backyard, patio area, extensive landscape lighting throughout the property, pebble path leading into the woods, whole house security system and three floor internet system. Close to downtown Roswell, shopping & entertainment.
$1,595,000
300 Inman Place Roswell, GA 30075
- Type:
- Single Family
- Sq.Ft.:
- 6,887
- Status:
- Active
- Beds:
- 5
- Lot size:
- 1.16 Acres
- Year built:
- 2004
- Baths:
- 7.00
- MLS#:
- 10305597
- Subdivision:
- Lakeside At Ansley
ADDITIONAL INFORMATION
Welcome to your new home! From the moment you take your first step onto the amazing front porch, you realize you are in for something special. As soon as you enter, you are greeted with soaring ceilings, intricateaarchitectural design and abundant space. On the main level youawill find a guest bedroom spacious enough to serve as a secondary owner's suite.aWith multiple living areas, there's no end to the entertaining possibilities. Notice the custom built-in shelving and gas fireplaces throughout.a The kitchen is the heart of the home withaa hidden pantry, built in sub zero refrigerator, double oven and warming drawer, a silent dishwasher and ample cabinet and storage space.aSunlight fills every room, providing natural light and showcasing breathtaking views of the backyard oasis. Upstairs, you'll discover the relaxing owner's retreat, complete with a cozy fireside sitting area and a spa-like bathroom. The dreamy closet with custom shelving is amazing.aThere are three generously sized secondary bedrooms, each with a private en-suite and spacious walk-in closets.a Step up to the bonus room that offers endless possibilities, and the perfect work-from-home desk areas.aaMake your way down to the basement and be wowed by the open space which is a replica of the upstairs layout. Be sure to check out the unfinished space, perfect for storage, a potential theater room, wine room, and so much more.a The gorgeous custom pub like bar centersait all with clear sightlinesato every room including the ability to walk right outside to the tranquil backyard.a And this is where your vacation at home begins. You are enveloped with tropical landscaping as you float around the heated salt water pool. Being on a corner lot, you have an expansive backyard that feels so private. Take advantage of the three outdoor living spaces. Upstairs you have the walk out balcony off of the keeping room with a peaked ceiling and warm fireplace to enjoy all year round. This connects to the expansive open deck area perfect for grilling and meals under the sun or the moonlight. And finally, the lower walk out level from the basementafeaturing the perfect covered gathering place free from the elements.aParking is never an issue with a threeacar garage and horseshoe driveway. Lakeside at Ansley is a desirableaprivate communityathat offers fantastic amenities such as swim and tennis, a massive playground and a sports court. You are only minutes away from historic Roswell where you can enjoy boutique shopping, events for all ages and dining that serves every appetite. Come and see this stunning picturesque home and see why this is one you will not want to miss.
$2,195,000
94 Long Circle Roswell, GA 30075
- Type:
- Single Family
- Sq.Ft.:
- 5,128
- Status:
- Active
- Beds:
- 5
- Lot size:
- 0.52 Acres
- Year built:
- 2015
- Baths:
- 5.00
- MLS#:
- 10290031
- Subdivision:
- Historic Roswell
ADDITIONAL INFORMATION
Fall in love with this enchanting craftsman built by Lehigh Homes on one of the most coveted streets in Historic Roswell. Tucked away on a private cul de sac just steps from Canton Street, this home presents a perfect blend of modern elements and traditional charm from the expansive front porch to the light filled open floorplan. Site finished hardwood floors are throughout the main level. The dining and study/office framing the entry foyer feature French doors opening to the porch. A brick fireplace with a roughhewn beam mantle is a focal point and joins the open kitchen with center quartz island to the family room surrounded by tree top views. Thoughtful design in the kitchen creates function and whimsy with a hidden, spacious walk-in pantry, a long banquette for casual dining, and of course the mudroom entry from the garage. Game day is calling with a welcoming covered porch and fireplace overlooking a tree-lined backyard. The primary suite on the upper level has a spa bath with soaking tub and frameless shower, separate vanities, and dual walk-in closes with custom systems. A delightful laundry room with views of the cul de sac and three secondary bedrooms with direct bath access complete this level. The finished terrace level is a rare find in Historic Roswell as many lots cannot accommodate the space. With a large great room perfect for media, a beverage center, built-in bunkroom, 5th bedroom and full bath, the space is ideal for guests and entertaining. Plus there is unfinished space for storage or expansion. A very special home in an incredible location. Love Where You Live!
- Type:
- Single Family
- Sq.Ft.:
- n/a
- Status:
- Active
- Beds:
- 3
- Lot size:
- 0.73 Acres
- Year built:
- 1975
- Baths:
- 3.00
- MLS#:
- 10305058
- Subdivision:
- Lake Charles Estates
ADDITIONAL INFORMATION
Discover this well maintained 3BR, 3BA home on a 0.73-acre lot in the sought out Roswell, GA. With 2,810 sq ft of living space, this home is listed below its ARV of $775k. Highlights include: -Brazilian hardwood floors in the main level, hallways & staircase -Modern kitchen with stainless steel appliances, granite countertops, maple cabinets, and an island -Luxurious bathrooms with dual sinks and glass showers -Durable 30+ yr architectural shingles, only 10 y/o -Trane HVAC, less than 10 years old -Enhanced security system, w/RFID & Bluetooth Deadbolt frt. Door, Wrought Iron Security/Storm Door w/Deadbolt -Energy-efficient windows -Encapsulated crawl space, wet bar, library, loft can be 4th BR, and bsmt. 10X15 fnshd. rm. -Screened-in side porch for outdoor enjoyment Ready to become your dream home!
$699,500
1004 Towneship Way Roswell, GA 30075
- Type:
- Townhouse
- Sq.Ft.:
- 2,844
- Status:
- Active
- Beds:
- 4
- Lot size:
- 0.06 Acres
- Year built:
- 2018
- Baths:
- 4.00
- MLS#:
- 10298049
- Subdivision:
- Roswell Towneship
ADDITIONAL INFORMATION
Stunning 3-Level Townhome in the Roswell Towneship community near Historic Roswell with tons of upgrades! This open floor plan boasts a splendidly light-filled chef's kitchen with gorgeous grey cabinets, high-end countertops, a designer backsplash, and an impressive stainless-steel gas range and hood. The oversized island with built-in breakfast bar and undermount sink is perfect for entertaining. The open-concept great room and dining area opens to the upper deck with a lovely view of the picturesque pond and water fountain to the rear. Additional luxury finishes throughout the main level include 9-foot ceilings, 8-ft solid doors, plantation shutters, hardwood floors and stunning trim and molding. The primary bedroom suite features an amazing closet, more incredible views and a stunning spa-like bathroom with double vanities and an enormous frameless shower. Two additional bedrooms, a stylish hall bathroom, and sizable laundry room complete the upstairs. The finished terrace-level offers a state-of-the-art home theater, a large additional bedroom, and another beautifully finished bathroom. The patio off the terrace-level is updated with a covered under deck and will lead to many enjoyable evenings in the swinging bench as you view all the natural beauty to the rear. The backyard is open to fully view the landscape, though it can be easily fenced in to accommodate the family dog. The garage offers a level 2 charging station for an EV. Live a life of leisure as the HOA takes care of the yard. Only minutes from popular Historic Roswell with fantastic restaurants and shopping, plus easy access to Holcomb Bridge, Alph. Hwy. and GA 400 make this an incredibly desirable location. Homes in here tend to sell quickly...you won't want to miss out on this one!

The data relating to real estate for sale on this web site comes in part from the Broker Reciprocity Program of Georgia MLS. Real estate listings held by brokerage firms other than this broker are marked with the Broker Reciprocity logo and detailed information about them includes the name of the listing brokers. The broker providing this data believes it to be correct but advises interested parties to confirm them before relying on them in a purchase decision. Copyright 2024 Georgia MLS. All rights reserved.
Price and Tax History when not sourced from FMLS are provided by public records. Mortgage Rates provided by Greenlight Mortgage. School information provided by GreatSchools.org. Drive Times provided by INRIX. Walk Scores provided by Walk Score®. Area Statistics provided by Sperling’s Best Places.
For technical issues regarding this website and/or listing search engine, please contact Xome Tech Support at 844-400-9663 or email us at xomeconcierge@xome.com.
License # 367751 Xome Inc. License # 65656
AndreaD.Conner@xome.com 844-400-XOME (9663)
750 Highway 121 Bypass, Ste 100, Lewisville, TX 75067
Information is deemed reliable but is not guaranteed.
Roswell Real Estate
The median home value in Roswell, GA is $394,000. This is higher than the county median home value of $288,800. The national median home value is $219,700. The average price of homes sold in Roswell, GA is $394,000. Approximately 63.13% of Roswell homes are owned, compared to 31.72% rented, while 5.15% are vacant. Roswell real estate listings include condos, townhomes, and single family homes for sale. Commercial properties are also available. If you see a property you’re interested in, contact a Roswell real estate agent to arrange a tour today!
Roswell, Georgia 30075 has a population of 94,239. Roswell 30075 is more family-centric than the surrounding county with 37.36% of the households containing married families with children. The county average for households married with children is 31.15%.
The median household income in Roswell, Georgia 30075 is $87,911. The median household income for the surrounding county is $61,336 compared to the national median of $57,652. The median age of people living in Roswell 30075 is 37.8 years.
Roswell Weather
The average high temperature in July is 86.7 degrees, with an average low temperature in January of 28.5 degrees. The average rainfall is approximately 53.3 inches per year, with 1.9 inches of snow per year.

