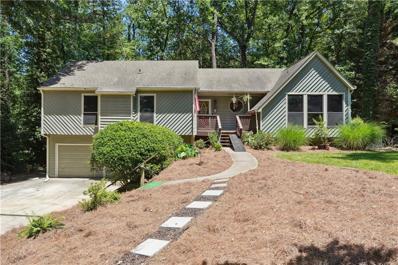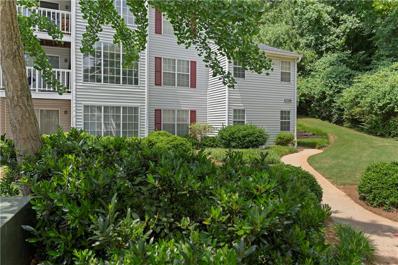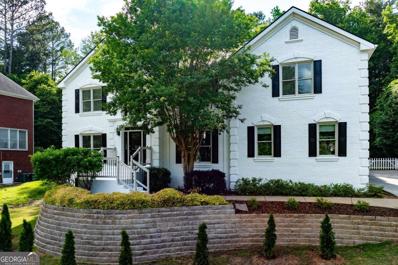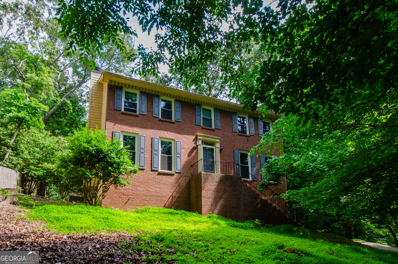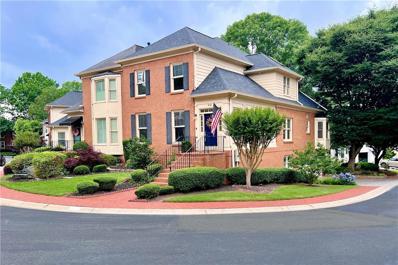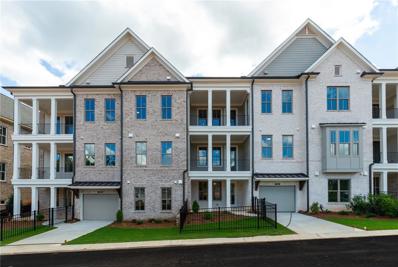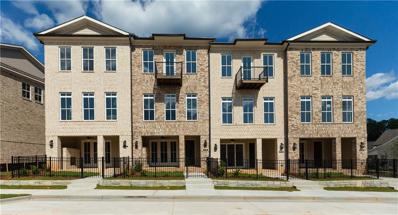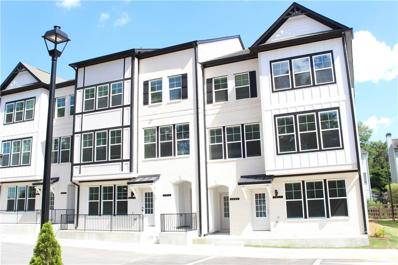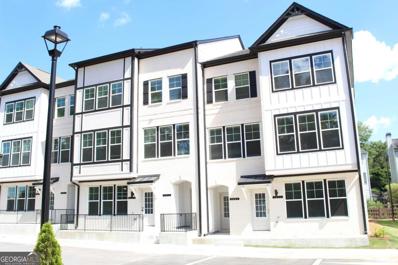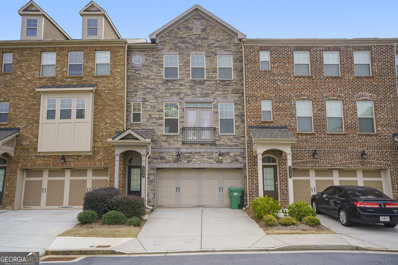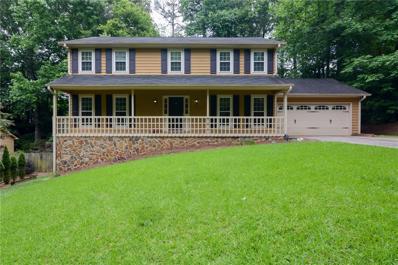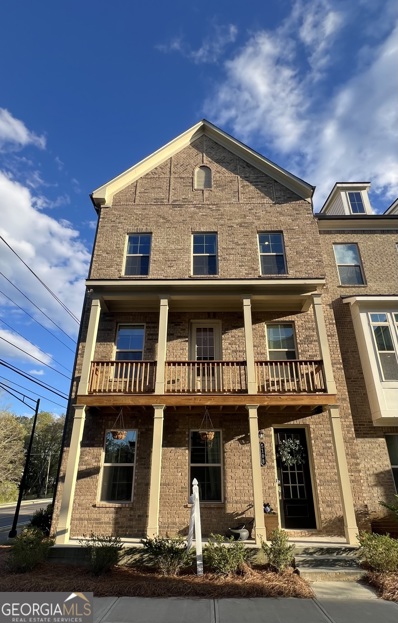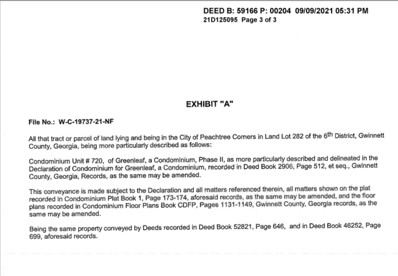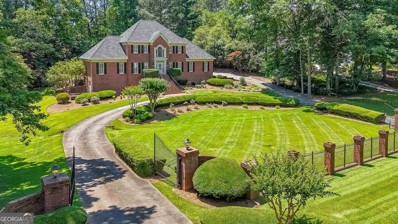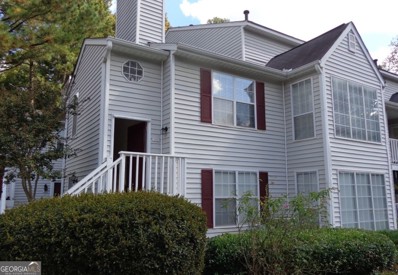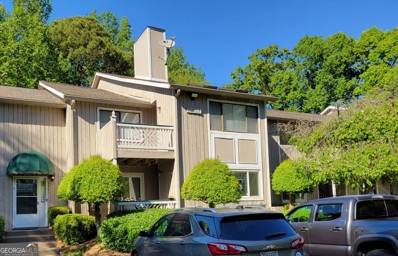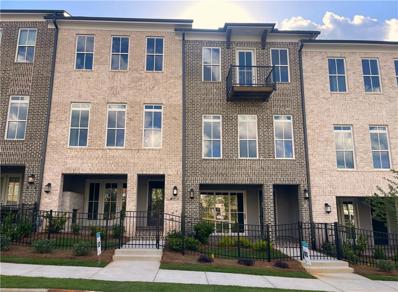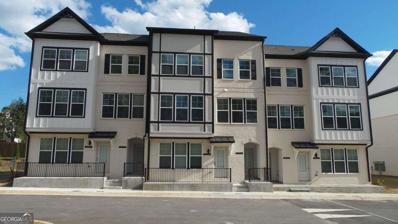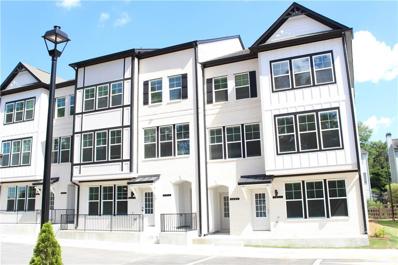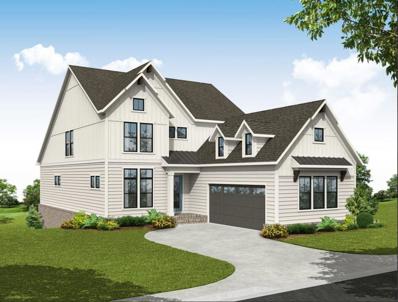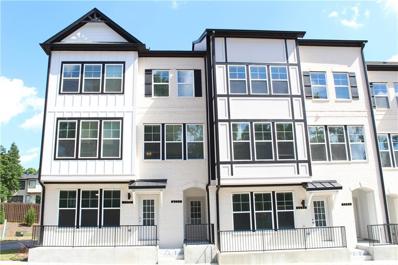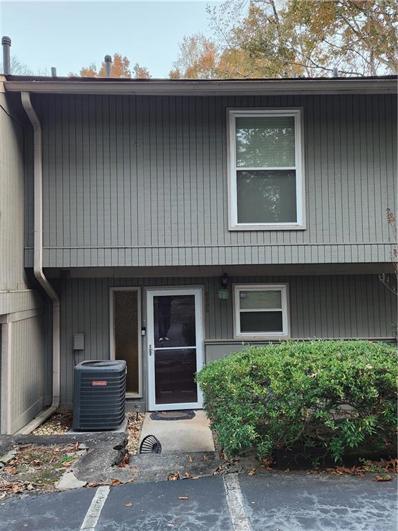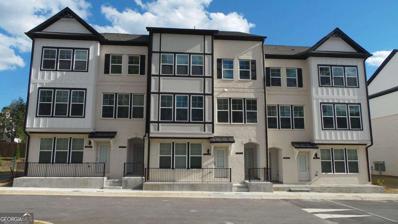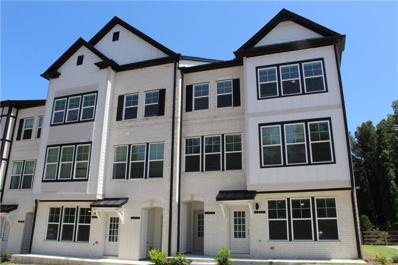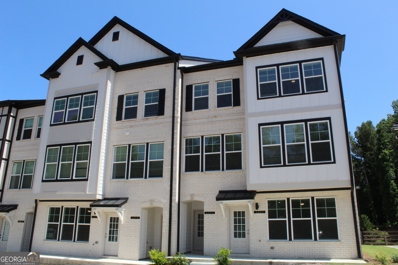Peachtree Corners GA Homes for Sale
- Type:
- Single Family
- Sq.Ft.:
- 2,949
- Status:
- Active
- Beds:
- 4
- Lot size:
- 0.73 Acres
- Year built:
- 1980
- Baths:
- 3.00
- MLS#:
- 7389843
- Subdivision:
- Summertree
ADDITIONAL INFORMATION
This attractive home is situated in desirable Peachtree Corners and has been a family staple for many years. Located near the cul de sac, this split-entry ranch-style home offers an array of beauty, and traditional class! The cascading sea of hardwood floors encompasses an open-concept living area. The massive stone fireplace provides ambers of heat to warm you during those cold winter nights while casting a cozy glow for intimate dinners or relaxation after a day's work. The newly remodeled kitchen is a chef's delight showcasing newer stainless-steel appliances, newer custom-designed cabinets with ample room to store all your cooking gadgets, spacious countertops, and a beautiful granite island offering plenty of space to display all your culinary creations and delicacies. The classic picture window allows the morning sun rays to enter at will and with a cup of coffee or tea in hand, provides for meditation or observation. Heading down the hallway are two nice-sized bedrooms and an additional exquisitely decorated ensuite with a spa-like bathroom, expansive walk-in closet, and private sliding glass door leading to a massive deck encapsulating the serenity of nature's beautiful conversations and a babbling, tranquil creek. The bonus one-bedroom apartment-style lower level is a homeowner's dream! This tastefully decorated area offers a full eat-in kitchen, living room, bedroom, and full bath in addition to a private patio. This could be used for additional income, teen suite, or your imagination! Close to shops, highways, schools, and more! This beauty awaits a new owner... start packing!!
- Type:
- Condo
- Sq.Ft.:
- 1,223
- Status:
- Active
- Beds:
- 2
- Lot size:
- 0.01 Acres
- Year built:
- 1985
- Baths:
- 2.00
- MLS#:
- 7395094
- Subdivision:
- Glenleaf
ADDITIONAL INFORMATION
GPS will lead you directly to the neighborhood. Once you enter, make the SECOND left. Building 13 is the last building on the left. Welcome to your urban oasis! This contemporary 2 bedroom, 2 bathroom condo offers the perfect blend of style, comfort, and convenience. Nestled in a prime location, this property boasts easy access to amenities, entertainment, and transportation, making it an ideal choice for modern living. Come see this for yourself and make it your home!
- Type:
- Single Family
- Sq.Ft.:
- n/a
- Status:
- Active
- Beds:
- 6
- Lot size:
- 0.69 Acres
- Year built:
- 1994
- Baths:
- 5.00
- MLS#:
- 10308306
- Subdivision:
- Peachtree Plantation West
ADDITIONAL INFORMATION
Updated 6 bedroom 4 and a half bath brick home on a secluded cul-de-sac lot with private fenced level backyard. 4361 Gunnin Road welcomes you with freshly finished hardwood floors, 2 story foyer, and a bright spacious floor plan. Plenty of living space on the main level including bedroom, office, dining room, and a tucked away family room with backstairs. An extra large kitchen eat-in kitchen with granite counters and stainless steel appliances is great for entertaining and perfect for anyone who enjoys cooking. French doors to the adventurous backyard featuring the hideaway fort playground with swings and slide. The gazebo is great for outdoor entertaining and built-in planters are ideal for growing your favorite fruits, vegetables, or flowers. The private backyard backs up to Simpsonwood Park which spans over 223 acres for hiking, and walking, which is sure to bring out the explorer and adventurous side. Upstairs boasts Hardwoods in hallways and brand new carpeting in all bedrooms. Spacious primary bedroom with walk-in closet and an updated primary bath with double vanities and separate stand-alone tub and shower. Updated secondary bathrooms and lots of closet space in the secondary bedrooms Convenience is key with an upstairs laundry room equipped with a sink and upper cabinets. Freshly finished daylight basement with media room, workout room, wine room, half bath, and plenty of storage. Oversized two-car garage with tall ceilings, and plenty of space for two cars, a spare fridge, and extra ride-on toys. This home is located in a swim and tennis community in the heart of Peachtree Corners. Conveniently located just minutes from The Forum and Town Center, you'll have a variety of excellent restaurants, shopping options, and an active events calendar filled with entertainment for all ages. Easy access to 141, Holcomb Bridge, 400, and 285.
- Type:
- Single Family
- Sq.Ft.:
- 1,974
- Status:
- Active
- Beds:
- 3
- Lot size:
- 0.55 Acres
- Year built:
- 1982
- Baths:
- 3.00
- MLS#:
- 10308600
- Subdivision:
- Coppedge Crossing
ADDITIONAL INFORMATION
Adorable home in Peachtree Corners, updated kitchen, updated master bath, an unfinished basement all tucked in a private cul-de-sac lot. Private and tranquil are two words to describe this home and lot. The recently remodeled kitchen is beautiful and offers plenty of room to cook and entertain. The Primary bedroom is large in size, with a ceiling fan and a recently remodeled bathroom with dual vanities and walk-in closet. The secondary bedrooms are large in size and offer plenty of closet space. The unfinished basement offers lots of possibilities - could be a second den, media room, gym or workshop. Perfect sized home, not to large and not to small with a low maintenance yard and lots of storage. Oversized deck is great for relaxing and entertaining. Recent updated include new windows, new garage doors, new garage door openers, new flooring in kitchen, dining room and master bath. Close to Town Center and The Forum (you can walk to both) for free summer concerts, shopping and dining! Or walk to Berkeley Lake and it's 60 acre green space! City of Peachtree Corners is a sought after community and has been recognized as #1 in Georgia and #19 in the entire country for best places to live by Fortune Magazine! Great location and close to HWY 85 & I-285,
- Type:
- Townhouse
- Sq.Ft.:
- 3,061
- Status:
- Active
- Beds:
- 3
- Lot size:
- 0.06 Acres
- Year built:
- 1987
- Baths:
- 4.00
- MLS#:
- 7389858
- Subdivision:
- FOREST HILLS
ADDITIONAL INFORMATION
Impressive townhome in a friendly upscale Peachtree Corners neighborhood with impeccable landscaping and beautiful brick sidewalks lined with lantern-style street lights. Located just a short walk away from the LifeTime Athletic Club, which offers fitness, swimming, tennis, pickleball, and much more. You are also close to the library, movie theater, wonderful restaurants, and shopping at The Forum, and The Town Green at Peachtree Corners Town Center, which is a 2+ acre event lawn home to concerts, movies and other community events as well as children's play areas. This main level of this home features a light-filled solarium-style foyer, formal living room with gas log fireplace and custom built-in shelving, formal dining room, an eat-in kitchen with access to the enormous deck, family room with fireplace and built-in shelving, laundry room, and a full bathroom. Upstairs you will find a large bedroom with walk-in closet and en-suite bathroom, along with the enormous master suite with an en-suite bath with skylight and his and hers walk-in closets. The full basement has tons of storage along with a spacious bedroom, a full bathroom, and lots of closet space. There is also a large unfinished area with plumbing already in place that would make a perfect kitchen area to create a full in-law suite. The oversized 2-car garage provides even more storage or workshop area. Brand new roof! Water, Trash, Sewer, and Landscaping are all included in the HOA!
- Type:
- Condo
- Sq.Ft.:
- 2,520
- Status:
- Active
- Beds:
- 3
- Lot size:
- 0.33 Acres
- Year built:
- 2023
- Baths:
- 2.00
- MLS#:
- 7392770
- Subdivision:
- Waterside
ADDITIONAL INFORMATION
Rare, SINGLE LEVEL LIVING in our Exclusive Waterside Community! Introducing Phase II - OUR SOLD OUT CONDO FLOORPLANS ARE BACK! Massive 3-Bedroom floor plan. Open concept throughout the home with WOW factor 10ft Ceilings. Dining room flows into a luxury kitchen with Quartz Countertops and an upgraded GE Profile Appliance Package. Room for several barstools on the island, kitchen leads into living room and out to exquisite, covered Porch. Enduring Grey design package with accented island, durable floors and painted doors! Owner's Retreat with sitting room in Owners' Bedroom, Large Closet, Freestanding Tub. Door directly to garage inside unit, resident gets use of driveway behind their garage as well! Resort-Style Amenity package open for Homeowner use - massive clubhouse with a fitness center, 4 pickleball courts, multiple fire pit areas, a pool with a pool deck looking out into the River and 3 green lawn spaces, HOA-maintained lawns, and a manned gate at the entrance. Amenities make meeting your neighbors and friends easy. Photos do not represent the actual home. At TPG, we value our customer, team member, and vendor team safety. Our communities are active construction zones and may not be safe to visit at certain stages of construction. Due to this, we ask all agents visiting the community with their clients come to the office prior to visiting any listed homes. Please note, during your visit, you will be escorted by a TPG employee and may be required to wear flat, closed toe shoes and a hardhat. For driving directions, you can use 4411 E. Jones Bridge Road, Peachtree Corners, GA 30092. [The Cochran]
- Type:
- Townhouse
- Sq.Ft.:
- 2,201
- Status:
- Active
- Beds:
- 3
- Lot size:
- 0.04 Acres
- Year built:
- 2024
- Baths:
- 3.00
- MLS#:
- 7392741
- Subdivision:
- Waterside
ADDITIONAL INFORMATION
$10k any Way on Quick-Move In Homes! Close access to the Resort-Style Amenities, Chattahoochee River trails and more! Explore this gorgeous, perfectly located Benton I floorplan. Enter the home through your private fenced-in front yard, all taken care of by the HOA. Outdoor fireplace on exterior front patio for evening relaxation or morning coffee! What a beautiful way to spend evenings! Inside the front door of the home, you will find multi-use flex room that could fit many needs (gym, office, extra living space). Upstairs on main level you will find the kitchen, living and dining areas - all complete with upgraded finishes throughout. Shiplap wrapped gas fireplace in living serves as a beautiful focal point. Bright white kitchen island and perimeter cabinets. Gorgeous Cambria Brittannicca Quartz throughout kitchen with a white tile backsplash. Large windows adorn the living room for tons of natural light! Tucked away behind the kitchen is a sunroom that could double as a home office space with access to the deck - stunning and rare space to have a flex room on main floor of a townhome! Windows surround Sunroom, leads to one of 2 back decks. The top floor hosts your spacious owner's suite with large walk-in closet. The owner's bath has Walk-In Shower with Drying Area. 2 secondary bedrooms with a shared bath are located down the hallway. 2 car garage on the back with alley access. Prewire for 220V electric car charger, charger not included. You will have easy access to our full-sized pool, 2-story clubhouse with full gym, and Amenity Area. New Gated Master Planned Community backing up to the Chattahoochee River, 1 mile from The Forum w/shops & restaurants, in the heart of Peachtree Corners. Fabulous amenity package includes clubhouse, park areas, pool, trails down by the River, fitness ctr. & more. PHOTOS NOT OF ACTUAL HOME BUT A PREVIOUSLY BUILT BENTON FLOORPLAN. For driving directions, you can use 4411 E. Jones Bridge Road, Peachtree Corners, GA 3009. At TPG, we value our customer, team member, and vendor team safety. Our communities are active construction zones and may not be safe to visit at certain stages of construction. Due to this, we ask all agents visiting the community with their clients come to the office prior to visiting any listed homes. Please note, during your visit, you will be escorted by a TPG employee and may be required to wear flat, closed toe shoes and a hardhat. [The Benton I]
- Type:
- Condo
- Sq.Ft.:
- 1,896
- Status:
- Active
- Beds:
- 3
- Year built:
- 2023
- Baths:
- 3.00
- MLS#:
- 7392760
- Subdivision:
- Town Center Overlook
ADDITIONAL INFORMATION
Olmstead Plan-Welcome to Town Center Overlook, where luxury meets convenience in the heart of Peachtree Corners. Nestled within a gated condominium subdivision, this exclusive community offers the epitome of upscale living just moments away from premier dining and shopping destinations like The Forum and Peachtree Corners Town Center. Step into the elegant Olmstead Plan, a sophisticated 3-bedroom, 2.5-bath, 3-level layout designed to elevate your lifestyle. The second level boasts an open-concept kitchen, family, and casual dining area, perfect for both everyday living and entertaining. Equipped with stainless steel appliances, an oversized island, a spacious pantry, and cabinets with soft-close doors and drawers, the kitchen is a chef's delight. Plus, with an Electrical Outlet Receptacle featuring 2-High Power USB Ports, staying connected has never been easier. Escape to the covered back porch on the second level, where you can savor warm days and cool evenings in comfort and style. Upstairs, discover two generous secondary bedrooms and a luxurious owner's retreat, complete with a spa-like owner's bath featuring a separate shower, double vanity, and a walk-in closet. But the perks don't end there. This home is equipped with a garage outlet for electric vehicles, aligning with modern sustainability and convenience trends. Additionally, the seller is offering up to $25,000 towards closing costs or rate buy-down, along with a generous $3,000 selling broker bonus at closing. Indulge in the finest living at Town Center Overlook, where every detail is crafted to enhance your everyday experience. Don't miss out on this opportunity for upscale living in one of Peachtree Corners' most sought-after communities. Schedule your tour today and experience luxury living at its finest.
- Type:
- Condo
- Sq.Ft.:
- n/a
- Status:
- Active
- Beds:
- 3
- Lot size:
- 0.16 Acres
- Year built:
- 2023
- Baths:
- 3.00
- MLS#:
- 10306357
- Subdivision:
- Town Center Overlook
ADDITIONAL INFORMATION
Olmstead Plan-Welcome to Town Center Overlook, where luxury meets convenience in the heart of Peachtree Corners. Nestled within a gated condominium subdivision, this exclusive community offers the epitome of upscale living just moments away from premier dining and shopping destinations like The Forum and Peachtree Corners Town Center. Step into the elegant Olmstead Plan, a sophisticated 3-bedroom, 2.5-bath, 3-level layout designed to elevate your lifestyle. The second level boasts an open-concept kitchen, family, and casual dining area, perfect for both everyday living and entertaining. Equipped with stainless steel appliances, an oversized island, a spacious pantry, and cabinets with soft-close doors and drawers, the kitchen is a chef's delight. Plus, with an Electrical Outlet Receptacle featuring 2-High Power USB Ports, staying connected has never been easier. Escape to the covered back porch on the second level, where you can savor warm days and cool evenings in comfort and style. Upstairs, discover two generous secondary bedrooms and a luxurious owner's retreat, complete with a spa-like owner's bath featuring a separate shower, double vanity, and a walk-in closet. But the perks don't end there. This home is equipped with a garage outlet for electric vehicles, aligning with modern sustainability and convenience trends. Additionally, the seller is offering up to $25,000 towards closing costs or rate buy-down, along with a generous $3,000 selling broker bonus at closing. Indulge in the finest living at Town Center Overlook, where every detail is crafted to enhance your everyday experience. Don't miss out on this opportunity for upscale living in one of Peachtree Corners' most sought-after communities. Schedule your tour today and experience luxury living at its finest.
- Type:
- Townhouse
- Sq.Ft.:
- 2,502
- Status:
- Active
- Beds:
- 4
- Lot size:
- 0.04 Acres
- Year built:
- 2019
- Baths:
- 4.00
- MLS#:
- 10306087
- Subdivision:
- Terraces At Peachtree Corners
ADDITIONAL INFORMATION
Absolutely stunning 3-level townhome in gated subdivision - Terraces at Peachtree Corners. This community is immaculately kept and has a very high-end look and feel. The townhomes are nicely landscaped and the exteriors are brick and stone. This home has a covered entry and 2 car garage. Inside, the layout is fantastic. There is a large bedroom and full bathroom on the ground floor. The middle level has gorgeous wood flooring and a modern open layout with living room complete with cozy fireplace, dining, kitchen and half bath. The kitchen has granite countertops, walk in pantry, luxury gas cooktop, double ovens, and a large island and outdoor deck- perfect for entertaining! Upstairs you will find the master suite with oversized walk-in shower and dual sinks, plus 2 additional bedrooms and another full bathroom. This home was built in 2019 and is in excellent condition. It has very good natural lighting and is in a super convenient location. The community is gated and has a lovely pool. You do not want to miss this one!
- Type:
- Single Family
- Sq.Ft.:
- 2,795
- Status:
- Active
- Beds:
- 4
- Lot size:
- 0.41 Acres
- Year built:
- 1982
- Baths:
- 3.00
- MLS#:
- 7391996
- Subdivision:
- River Place
ADDITIONAL INFORMATION
Adorable house in Peachtree Corners! This house is in a great, quiet neighborhood, with a great backyard! This home has been well cared for and maintained. All windows have been replaced and has brand new carpet! The main level has great hardwood floors, family room and a formal sitting room/library. Upstairs has 4 bedrooms with a generously sized master with two closets. The basement is partially finished, it could be completely finished or as is, gives you tremendous storage! Don't worry, the pool table stays so you have a move in ready man cave! Your options are unlimited with this little beauty, it's just waiting for your personal touches!
- Type:
- Townhouse
- Sq.Ft.:
- 2,898
- Status:
- Active
- Beds:
- 3
- Lot size:
- 0.03 Acres
- Year built:
- 2021
- Baths:
- 4.00
- MLS#:
- 10304837
- Subdivision:
- 5200 Town Center
ADDITIONAL INFORMATION
Welcome to your dream townhouse in the heart of Peachtree Corners! This END UNIT 3-bedroom, 3-bathroom townhouse boasts updated decorator finishes such as new lighting, new tile, new paint and custom picture moulding. Step inside to discover a spacious and bright living area, perfect for entertaining guests or simply unwinding after a busy day. The open floor plan seamlessly connects the GREAT ROOM with FIREPLACE, separate dining area, and gourmet kitchen, creating an inviting space filled with natural light. A CUSTOM BAR with floating wood shelves is perfect for entertaining. A HOME OFFICE on the first floor makes working from home easy! The kitchen is a chef's delight, featuring top-of-the-line stainless steel appliances, QUARTZ countertops and updated finishes. Whether you're whipping up a quick meal or preparing a feast for friends and family, this kitchen has everything you need to unleash your culinary creativity. Each bedroom is a peaceful retreat, offering plush carpeting, generous closet space, and large windows that frame scenic views of the neighborhood. The master suite is particularly luxurious, boasting a spa-like ensuite bathroom complete walk-in shower, and dual vanity. Outside, you'll find a private deck where you can sip your morning coffee or enjoy al fresco dining on warm summer evenings. And with a vibrant, walkable neighborhood right at your doorstep, you'll have easy access to an array of dining, shopping, and entertainment options. Close to the new updated Forum, Wesleyan, Atlanta Tech Park as well as all of the amenities that Peachtree Town Center has to offer! Its a great place to enjoy summer concerts, the kids playground, a dog park and more. Don't miss this opportunity to experience urban living at its finest! Schedule a showing today and make this exquisite townhouse your new home sweet home.
- Type:
- Condo
- Sq.Ft.:
- 1,336
- Status:
- Active
- Beds:
- 2
- Lot size:
- 0.01 Acres
- Year built:
- 1985
- Baths:
- 2.00
- MLS#:
- 10304705
- Subdivision:
- Glenleaf
ADDITIONAL INFORMATION
One of the best locations in the subdivision. End unit over looking quiet wooded area and place to take your dog to explore and smell. Largest floor plan in the development with two full bedroom suites. Additionally there is no one walking above you and the bonus of having cathedral ceiling. You could possibly qualify for 100% financing with no income limits or PMI so why rent?? Call for information on login details. Cute balcony to enjoy summer evenings. Current owner upgraded much of lighting. Community provides residents water, sewer, garbage, exterior maintenance, exterior hazard and liability insurance, and landscaping. Community has pool, cabana, recently resurfaced tennis & pickleball court.
- Type:
- Single Family
- Sq.Ft.:
- 4,782
- Status:
- Active
- Beds:
- 4
- Lot size:
- 0.98 Acres
- Year built:
- 1984
- Baths:
- 4.00
- MLS#:
- 10298366
- Subdivision:
- RIVERVIEW ESTATES
ADDITIONAL INFORMATION
Beautiful estate home in one of the most desirable neighborhoods in Peachtree Corners. Exceptional curb appeal with a magnificent double gated entrance for the almost one-acre property and the substantial circular driveway offering significant parking options. Wonderful fully fenced property with an expansive emerald-green front lawn and an enchanting backyard that is like a secret garden with its stunning landscaping, koi pond with waterfall, level grassy areas and beautiful foliage that attract myriad colorful birds. The interiors have the elegance of a bygone era with its beautiful trim detail but updated with a modern, creamy white on white aesthetic. And so many wonderfully unique features in this estate! The first floor has an extra-large office and spacious great room that opens to an awesome sunroom with fireplace. The kitchen has views to the enchanting garden in the backyard. The laundry room is oversized. There are two spacious master suites, one on each of the first and second floors. All the secondary bedrooms are large with walk-in closets. Great investment opportunity! Bathrooms need renovating but renovated homes sell at a premium in this great neighborhood. The basement is finished with options for an exercise room, billiards room, crafts room, etc. plus full bathroom and your very own secret room! Roof is only one year old.
- Type:
- Condo
- Sq.Ft.:
- 1,336
- Status:
- Active
- Beds:
- 2
- Lot size:
- 0.01 Acres
- Year built:
- 1985
- Baths:
- 2.00
- MLS#:
- 10295253
- Subdivision:
- Glenleaf
ADDITIONAL INFORMATION
Discover the perfect blend of comfort and convenience in this delightful 2-level end-unit condo located at 520 Glenleaf Drive. This unique property features a well-designed roommate floor plan with two master suites, each situated on its own floor for maximum privacy and comfort. Step inside to find a sun-filled interior that welcomes you with warm, inviting spaces ideal for relaxation and entertainment. Each master suite boasts ample room, en-suite bathrooms, and generous closet space, ensuring personal comfort and ease. The living area extends to a charming balcony where you can enjoy your morning coffee or unwind in the evening with tranquil views of the surrounding community. The kitchen is equipped with all the essentials, making meal preparation a breeze. Situated in the sought-after area of Peachtree Corners, this condo offers convenient access to local shops, dining, and entertainment options, all while providing a quiet retreat from the hustle and bustle.
- Type:
- Condo
- Sq.Ft.:
- 1,200
- Status:
- Active
- Beds:
- 2
- Lot size:
- 0.01 Acres
- Year built:
- 1982
- Baths:
- 2.00
- MLS#:
- 10302858
- Subdivision:
- Woodmont Landing
ADDITIONAL INFORMATION
Ground Floor Home! Enjoy living in prestigious area of Peachtree Corners, near upscale shops & restaurants in the Forum. Sought after First Floor, ground floor home with split bedroom, roommate plan featuring large bedrooms each having their own private bathroom. Spacious family room with fireplace, sunroom, dining area, walkthrough Kitchen with laundry room, and a shaded outdoor patio. This building has recent roof, new exterior paint and beautiful landscaping with swimming pool and dog park. Upgrades include replaced HVAC system, new hot water heater, replaced widows, new LVP flooring and paint throughout. Washer/dryer/refrigerator will stay in condo. Well maintained community. Sub-lease not allowed
- Type:
- Townhouse
- Sq.Ft.:
- 2,201
- Status:
- Active
- Beds:
- 3
- Lot size:
- 0.02 Acres
- Year built:
- 2024
- Baths:
- 3.00
- MLS#:
- 7389836
- Subdivision:
- Waterside
ADDITIONAL INFORMATION
Come check out the Sizzling Summer Savings with a new home by The Providence Group with $5,000 towards closing cost with one of Seller’s preferred lenders. Welcome home to Waterside, a Gated Master planned community nestled on the Chattahoochee River! Beautiful END UNIT Benton I floorplan with spectacular upgrades throughout. You are greeted with a fenced front yard that take you to your covered porch. You will be marveled at the cozy porch that features an outdoor fireplace. As you enter this lovely home you enter a media room that could be a second living space. On the second floor, Find beautiful designer finishes in the gourmet kitchen with the sleek, metallic finish of the stainless appliances provides a striking contrast to the soft, warm tones of the alabaster cabinets and the sophisticated veining of the Calacatta Miraggio quartz countertops. From the kitchen, An open concept design connecting a kitchen to a family room with 10-foot ceilings offers a spacious and modern living area that maximizes the feeling of openness and flow. Around the corner from the kitchen is a bright sunroom that has many possibilities. This room also gives you access to a private deck, perfect for morning coffee or relaxing after work with a glass of wine. The upper level hosts your elegant owners suite with two walk in closets. The owner's bathroom exudes luxury and elegance, centered around a harmonious blend of classic and modern design elements. At the heart of the bathroom is a stunning freestanding tub. Its sleek, sculptural design serves as a focal point, inviting relaxation. In addition there are two secondary bedrooms with a stunning shared bath, one with direct access. Waterside features resort like amenities that include a exquisite clubhouse with a fitness center, pickle ball courts, serene pool, fire pit, or relaxing at one of the community greenspaces or simply strolling on the river trails. Waterside is 1 mile from The Forum w/shops & restaurants, in the heart of Peachtree Corners. Photos are not of actual unit. At TPG, we value our customer, team member, and vendor team safety. Our communities are active construction zones and may not be safe to visit at certain stages of construction. Due to this, we ask all agents visiting the community with their clients come to the office prior to visiting any listed homes. Please note, during your visit, you will be escorted by a TPG employee and may be required to wear flat, closed toe shoes and a hardhat. For driving directions, you can use 4411 E. Jones Bridge Road, Peachtree Corners, GA 3009. [The Benton I]
- Type:
- Condo
- Sq.Ft.:
- n/a
- Status:
- Active
- Beds:
- 3
- Year built:
- 2023
- Baths:
- 3.00
- MLS#:
- 10302306
- Subdivision:
- Town Center Overlook
ADDITIONAL INFORMATION
Quick Close-Lynnwood-Discover luxury living at Town Center Overlook by McKinley Homes, nestled conveniently in the heart of Peachtree Corners. This exclusive gated community offers an intimate setting, allowing residents to indulge in the finest condo living while being mere steps away from the upscale dining and shopping experiences of The Forum and Peachtree Corners Town Center. The Lynnwood Plan, a masterpiece of design and comfort, spans three levels and offers 3 bedrooms and 2.5 baths. On the first level, experience the seamless fusion of kitchen, family, and casual dining areas in an open-concept layout, perfect for entertaining guests or simply enjoying everyday life. The kitchen is a chef's dream w/ pigeon white cabinets & white alpha counter-tops and matte black hardware and plumbing fixtures, featuring stainless steel appliances,an oversized island, a spacious pantry, and cabinets with soft-close doors and drawers, ensuring both style and functionality. Retreat to the upper levels where tranquility awaits in the sprawling owner's retreat. Unwind in the spacious owner's bath, complete with a upgrade shower tile, double vanity, and a generous walk-in closet, providing the perfect sanctuary to relax and rejuvenate. For a limited time, the seller is offering up to $25,000 towards buyer closing costs and/or rate buydown, making homeownership at Town Center Overlook even more attainable. Additionally, selling brokers will receive a generous $3,000 bonus, adding to the allure of this exceptional community.
- Type:
- Condo
- Sq.Ft.:
- 1,912
- Status:
- Active
- Beds:
- 3
- Year built:
- 2023
- Baths:
- 3.00
- MLS#:
- 7389171
- Subdivision:
- Town Center Overlook
ADDITIONAL INFORMATION
Quick Close-Lynnwood-Discover luxury living at Town Center Overlook by McKinley Homes, nestled conveniently in the heart of Peachtree Corners. This exclusive gated community offers an intimate setting, allowing residents to indulge in the finest condo living while being mere steps away from the upscale dining and shopping experiences of The Forum and Peachtree Corners Town Center. The Lynnwood Plan, a masterpiece of design and comfort, spans three levels and offers 3 bedrooms and 2.5 baths. On the first level, experience the seamless fusion of kitchen, family, and casual dining areas in an open-concept layout, perfect for entertaining guests or simply enjoying everyday life. The kitchen is a chef's dream w/ pigeon white cabinets & white alpha counter-tops and matte black hardware and plumbing fixtures, featuring stainless steel appliances,an oversized island, a spacious pantry, and cabinets with soft-close doors and drawers, ensuring both style and functionality. Retreat to the upper levels where tranquility awaits in the sprawling owner's retreat. Unwind in the spacious owner's bath, complete with a upgrade shower tile, double vanity, and a generous walk-in closet, providing the perfect sanctuary to relax and rejuvenate. For a limited time, the seller is offering up to $25,000 towards buyer closing costs and/or rate buydown, making homeownership at Town Center Overlook even more attainable. Additionally, selling brokers will receive a generous $3,000 bonus, adding to the allure of this exceptional community.
- Type:
- Single Family
- Sq.Ft.:
- 4,234
- Status:
- Active
- Beds:
- 4
- Lot size:
- 0.12 Acres
- Year built:
- 2024
- Baths:
- 6.00
- MLS#:
- 7388990
- Subdivision:
- Waterside
ADDITIONAL INFORMATION
SIZZLING SUMMER SAVINGS! First Releases of our Master-On-Main River Lots! Looking for views of the Chattahoochee River from the rear of your home? Let us help you create it! Come see the Serene Master-Plan Community Waterside in Peachtree Corners. Buyers select full Interior Design! Unique opportunity to own a home on the Chattahoochee River. Introducing The Oakhurst Plan, sitting on a Daylight finished basement. Enter on the Main Level to the Formal Dining and an open concept floor plan. Soaring tall ceilings greet you as you pass into the stunning Chef's Kitchen with custom Bell cabinetry, spectacular Monogram appliances (Including 48" wide gas range) and ample cabinetry for storage. Option to choose Wolf or Thermador Appliance packages. Main level flows from kitchen into dining, then into the luxury Family Room with a Linear Fireplace and Vaulted ceilings! MASTER ON MAIN Floorplan, with views of Chattahoochee River out of the Family Room, Porch and Primary Suite. Primary includes a deck overlooking the River, as well as a large Walk-In Shower with Drying Area, and option to add Soaking Tub. Second floor boasts two additional bedrooms/two bathrooms/a separate open Loft. Elevator stopping on all levels INCLUDED IN PRICE. Finished daylight basement is an entertainer's paradise! Full finished Wet Bar with Sink & Mini-Fridge, ample cabinetry for storage. Media Room in basement, as well as Bedroom 4 Suite. Waterside features Resort-Style Amenities with a Full Gym, Pickle Ball Courts, Oversized Pool, Sun Deck, River Terrace Overlooks, 2 Miles of Private walking trails by the River, Yoga room, Conference Room, Catering Kitchen and more. Limited River Lot opportunities don't miss out!! $5,000 in Closing Costs paid with Builder's Preferred Lender. Completion SPRING 2025. For driving directions, you can use 4411 E Jones Bridge Road, Peachtree Corners, GA 30092. [The Oakhurst]
- Type:
- Condo
- Sq.Ft.:
- 1,896
- Status:
- Active
- Beds:
- 3
- Year built:
- 2023
- Baths:
- 3.00
- MLS#:
- 7388665
- Subdivision:
- Town Center Overlook
ADDITIONAL INFORMATION
Quick Closing!-Discover the elegance of Town Center Overlook, an exclusive gated condominium subdivision nestled in the heart of Peachtree Corners. This intimate community offers residents the pinnacle of luxury condo living, just steps away from the upscale dining and shopping experiences of The Forum and Peachtree Corners Town Center. The Olmstead Plan features a stunning 3-bedroom, 2.5-bath, 3-level layout with an open-concept kitchen, family, and casual dining area on the second level. The kitchen is equipped with stainless steel appliances, an oversized island, a spacious pantry, and cabinets with soft-close doors and drawers. Enjoy warm days and cool nights on the covered back porch extending off the second level. The third level includes two sizable secondary bedrooms and a sweeping owner’s retreat with a delightful owner’s bath featuring a separate shower, double vanity, and walk-in closet. The seller offers up to $25,000 towards closing costs or rate buy-down, and there's a $3,000 broker bonus at closing. Indulge in the finest living at Town Center Overlook.
- Type:
- Condo
- Sq.Ft.:
- 1,190
- Status:
- Active
- Beds:
- 2
- Lot size:
- 0.01 Acres
- Year built:
- 1974
- Baths:
- 2.00
- MLS#:
- 7388648
- Subdivision:
- Woodlands
ADDITIONAL INFORMATION
Here is YOUR fabulous entry level homeownership opportunity! New improvements and ready to move in------LOCATION LOCATION LOCATION in sought-after Peachtree Corners, just minutes from The Forum, quick and easy access to I-85, I-285 and 400, Roswell, Alpharetta, Duluth, Norcross, and Sandy Spirngs-----2 bedroom /1.5 bathrooms Condominium. New Flooring, Fresh Paint throughout. The community features a pool, tennis court and a club house. Come join The Owners Club and stop paying rent-----The average 1 bedroom apartment in metro Atlanta rental rate is around $1,700/month-----$1,700/mo x 12 mo = $20,400-----$20,400 rent/year × 5 years = $102,000 in rent paid-----
- Type:
- Condo
- Sq.Ft.:
- n/a
- Status:
- Active
- Beds:
- 3
- Year built:
- 2023
- Baths:
- 3.00
- MLS#:
- 10301752
- Subdivision:
- Town Center Overlook
ADDITIONAL INFORMATION
Quick Closing!-Discover the elegance of Town Center Overlook, an exclusive gated condominium subdivision nestled in the heart of Peachtree Corners. This intimate community offers residents the pinnacle of luxury condo living, just steps away from the upscale dining and shopping experiences of The Forum and Peachtree Corners Town Center. The Olmstead Plan features a stunning 3-bedroom, 2.5-bath, 3-level layout with an open-concept kitchen, family, and casual dining area on the second level. The kitchen is equipped with stainless steel appliances, an oversized island, a spacious pantry, and cabinets with soft-close doors and drawers. Enjoy warm days and cool nights on the covered back porch extending off the second level. The third level includes two sizable secondary bedrooms and a sweeping ownerCOs retreat with a delightful ownerCOs bath featuring a separate shower, double vanity, and walk-in closet. The seller offers up to $25,000 towards closing costs or rate buy-down, and there's a $3,000 broker bonus at closing. Indulge in the finest living at Town Center Overlook.
- Type:
- Condo
- Sq.Ft.:
- 1,912
- Status:
- Active
- Beds:
- 3
- Year built:
- 2023
- Baths:
- 3.00
- MLS#:
- 7388502
- Subdivision:
- Town Center Overlook
ADDITIONAL INFORMATION
Quick Close! Lynnwood Plan-End Unit-Discover luxury living at Town Center Overlook by McKinley Homes, nestled conveniently in the heart of Peachtree Corners. This exclusive gated community offers an intimate setting, allowing residents to indulge in the finest condo living while being mere steps away from the upscale dining and shopping experiences of The Forum and Peachtree Corners Town Center. The Lynnwood Plan, a masterpiece of design and comfort, spans three levels and offers 3 bedrooms and 2.5 baths. On the first level, experience the seamless fusion of kitchen, family, and casual dining areas in an open-concept layout, perfect for entertaining guests or simply enjoying everyday life. The kitchen is a chef's dream w/ sapphire blue cabinets & silver mist quartz counter-tops, featuring stainless steel appliances,an oversized island, a spacious pantry, and cabinets with soft-close doors and drawers, ensuring both style and functionality. 2nd floor has a wonderful LOFT area. Retreat to the upper levels where tranquility awaits in the sprawling owner's retreat. Unwind in the spacious owner's bath, complete with a upgrade shower tile, double vanity, and a generous walk-in closet, providing the perfect sanctuary to relax and rejuvenate. For a limited time, the seller is offering up to $25,000 towards buyer closing costs and/or rate buydown, making homeownership at Town Center Overlook even more attainable. Additionally, selling brokers will receive a generous $3,000 bonus, adding to the allure of this exceptional community.
- Type:
- Condo
- Sq.Ft.:
- n/a
- Status:
- Active
- Beds:
- 3
- Year built:
- 2023
- Baths:
- 3.00
- MLS#:
- 10301568
- Subdivision:
- Town Center Overlook
ADDITIONAL INFORMATION
Quick Close-Discover luxury living at Town Center Overlook by McKinley Homes, nestled conveniently in the heart of Peachtree Corners. This exclusive gated community offers an intimate setting, allowing residents to indulge in the finest condo living while being mere steps away from the upscale dining and shopping experiences of The Forum and Peachtree Corners Town Center. The Lynnwood Plan, a masterpiece of design and comfort, spans three levels and offers 3 bedrooms and 2.5 baths. On the first level, experience the seamless fusion of kitchen, family, and casual dining areas in an open-concept layout, perfect for entertaining guests or simply enjoying everyday life. The kitchen is a chef's dream w/ sapphire blue cabinets & silver mist quartz counter-tops, featuring stainless steel appliances,an oversized island, a spacious pantry, and cabinets with soft-close doors and drawers, ensuring both style and functionality. Retreat to the upper levels where tranquility awaits in the sprawling owner's retreat. Unwind in the spacious owner's bath, complete with a upgrade shower tile, double vanity, and a generous walk-in closet, providing the perfect sanctuary to relax and rejuvenate. For a limited time, the seller is offering up to $25,000 towards buyer closing costs and/or rate buydown, making homeownership at Town Center Overlook even more attainable. Additionally, selling brokers will receive a generous $3,000 bonus, adding to the allure of this exceptional community.
Price and Tax History when not sourced from FMLS are provided by public records. Mortgage Rates provided by Greenlight Mortgage. School information provided by GreatSchools.org. Drive Times provided by INRIX. Walk Scores provided by Walk Score®. Area Statistics provided by Sperling’s Best Places.
For technical issues regarding this website and/or listing search engine, please contact Xome Tech Support at 844-400-9663 or email us at xomeconcierge@xome.com.
License # 367751 Xome Inc. License # 65656
AndreaD.Conner@xome.com 844-400-XOME (9663)
750 Highway 121 Bypass, Ste 100, Lewisville, TX 75067
Information is deemed reliable but is not guaranteed.

The data relating to real estate for sale on this web site comes in part from the Broker Reciprocity Program of Georgia MLS. Real estate listings held by brokerage firms other than this broker are marked with the Broker Reciprocity logo and detailed information about them includes the name of the listing brokers. The broker providing this data believes it to be correct but advises interested parties to confirm them before relying on them in a purchase decision. Copyright 2024 Georgia MLS. All rights reserved.
Peachtree Corners Real Estate
The median home value in Peachtree Corners, GA is $547,500. This is higher than the county median home value of $227,400. The national median home value is $219,700. The average price of homes sold in Peachtree Corners, GA is $547,500. Approximately 50.8% of Peachtree Corners homes are owned, compared to 41.83% rented, while 7.38% are vacant. Peachtree Corners real estate listings include condos, townhomes, and single family homes for sale. Commercial properties are also available. If you see a property you’re interested in, contact a Peachtree Corners real estate agent to arrange a tour today!
Peachtree Corners, Georgia has a population of 41,907. Peachtree Corners is less family-centric than the surrounding county with 38.65% of the households containing married families with children. The county average for households married with children is 39.64%.
The median household income in Peachtree Corners, Georgia is $66,905. The median household income for the surrounding county is $64,496 compared to the national median of $57,652. The median age of people living in Peachtree Corners is 36.4 years.
Peachtree Corners Weather
The average high temperature in July is 89.4 degrees, with an average low temperature in January of 33.1 degrees. The average rainfall is approximately 52.9 inches per year, with 0.4 inches of snow per year.
