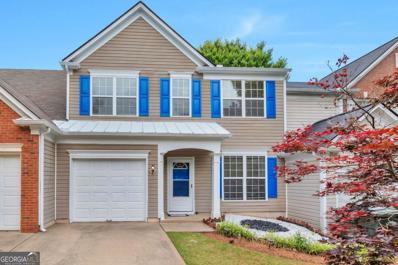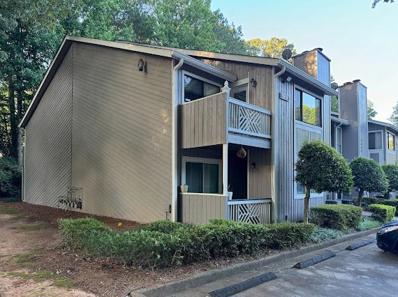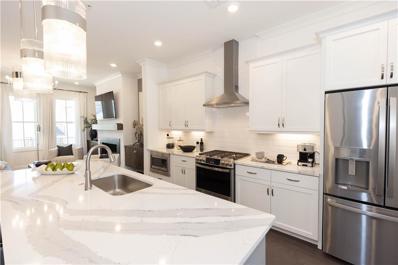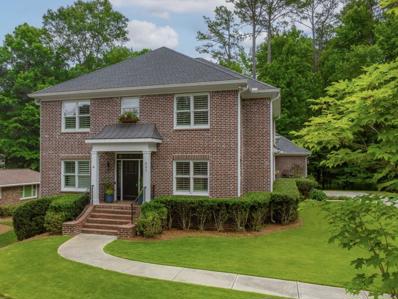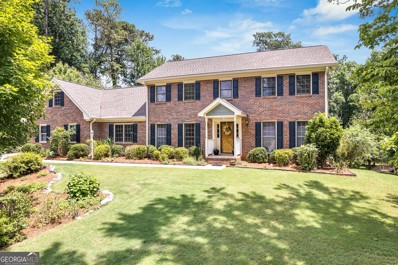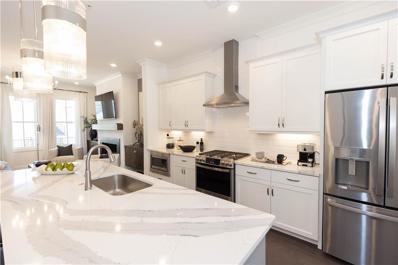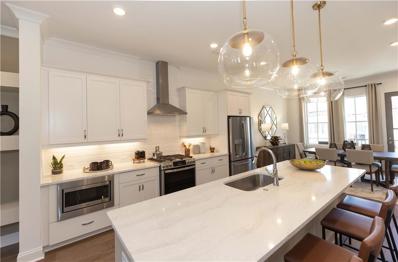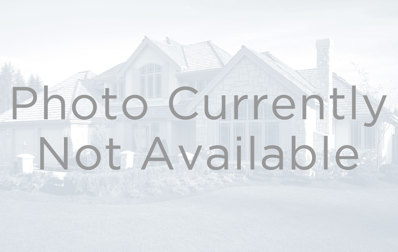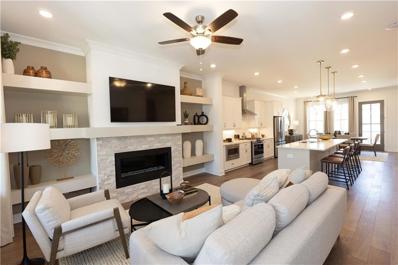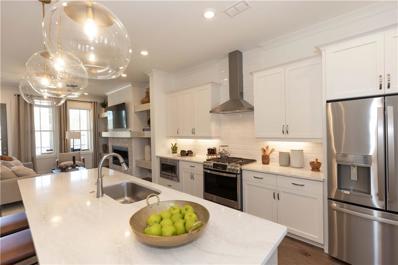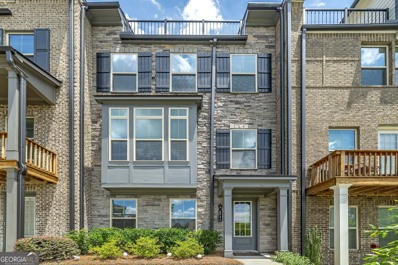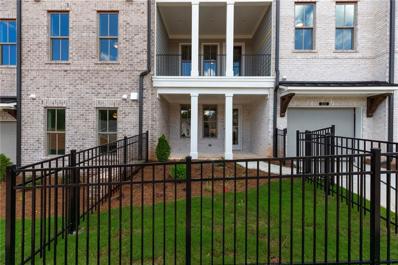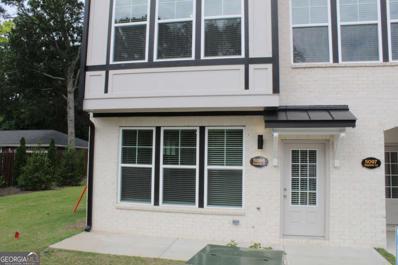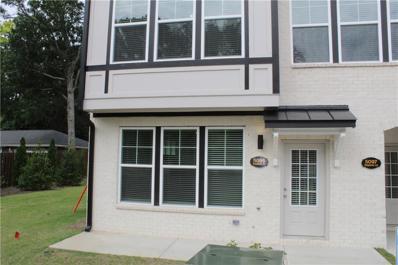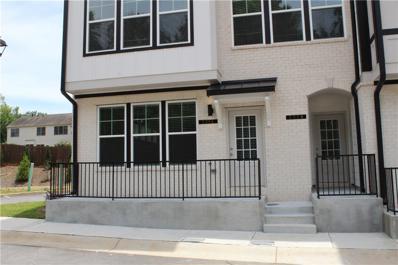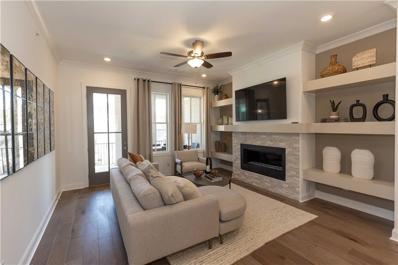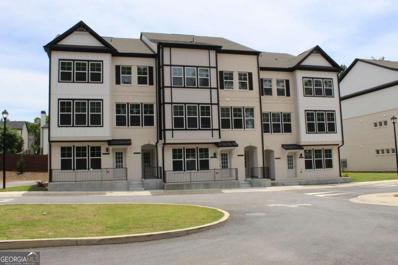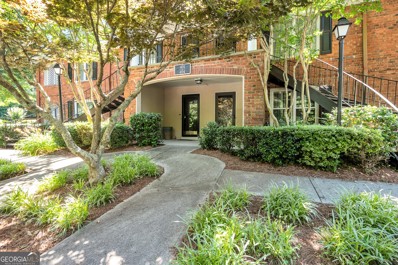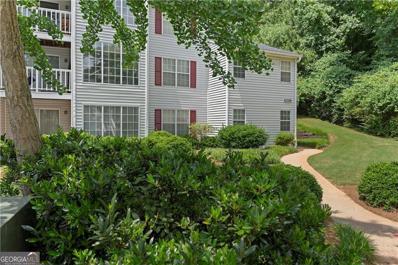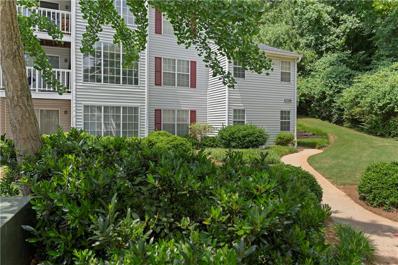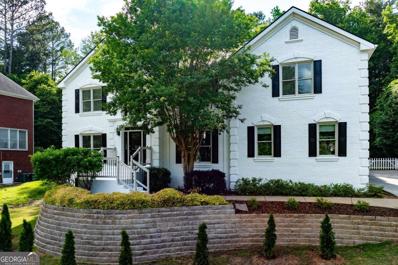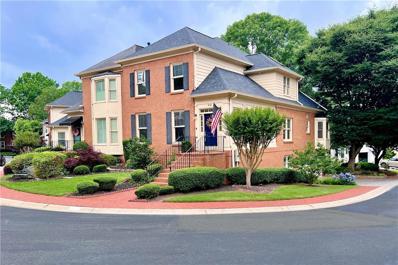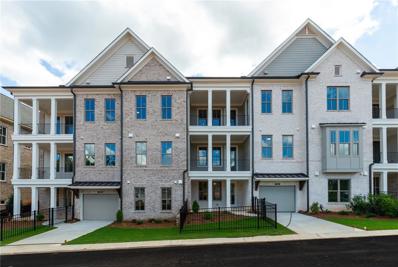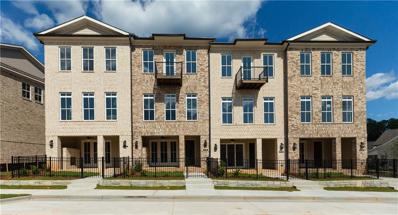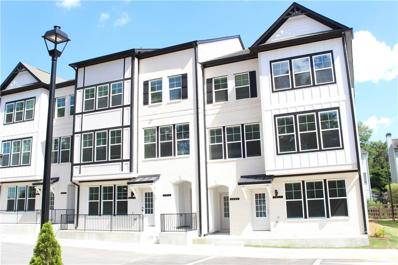Norcross GA Homes for Sale
- Type:
- Townhouse
- Sq.Ft.:
- n/a
- Status:
- NEW LISTING
- Beds:
- 3
- Lot size:
- 0.09 Acres
- Year built:
- 2000
- Baths:
- 3.00
- MLS#:
- 10314408
- Subdivision:
- Medlock Corner
ADDITIONAL INFORMATION
This beautiful townhome is on the col de sac, Ready to move in, new carpet newly renovated bathroom
- Type:
- Condo
- Sq.Ft.:
- 960
- Status:
- NEW LISTING
- Beds:
- 1
- Lot size:
- 0.01 Acres
- Year built:
- 1982
- Baths:
- 1.00
- MLS#:
- 7399735
- Subdivision:
- Woodmont Crossing
ADDITIONAL INFORMATION
UPDATED FLOORING & LIKE NEW HVAC! GREAT OPPORTUNITY IN HIGHLY SOUGHT AFTER PEACHTREE CORNERS, 1 BED / 1 FULL BATH CONDO FEATURING AN OPEN FLOOR PLAN AND IS A CORNER UNIT! Spacious living area, with a beautiful stone fireplace and hardwood flooring. This private, second floor unit features updated flooring throughout, remodeled galley kitchen, remodeled bathroom and a private deck on corner facing park. Large bedroom and walk-in closet. Community features include a swimming pool and a dog park. Minutes to I-85, Peachtree Industrial Blvd and retail! Don't miss out on this great opportunity in Woodmont Landing!
- Type:
- Condo
- Sq.Ft.:
- 1,406
- Status:
- NEW LISTING
- Beds:
- 2
- Year built:
- 2024
- Baths:
- 2.00
- MLS#:
- 7399231
- Subdivision:
- Waterside
ADDITIONAL INFORMATION
Sizzling Summer Savings! Introducing The Barrett- Brand New plan! No stairs throughout the entire home. Open concept upon entry into your front door! Rare, SINGLE LEVEL LIVING in our Exclusive Waterside Community! If your looking for the outdoors in a community, look no further! Waterside is a Master Planned Community nestled on the Chattahoochee River. Soaring ceilings throughout. Dining leads to a gorgeous kitchen with quartz countertops and an upgraded GE Profile Appliance Package. Oversized island, for entertaining. The kitchen leads into a cozy living room and out to exquisite covered porch, that spills into your private rear yard. Lovely Owner's Suite with walk-in closet, large shower and upgrades throughout! This wonderful 2-bedroom plan has the perfect amount of space! Connected garage with access inside the home and a driveway long enough for a second car! Resort-Style Amenity package featuring an elegant clubhouse with a fitness center, 4 pickleball courts, fire pit, a pool with a pool deck looking out to the Chattahoochee River. In addition, open green lawn spaces, HOA-maintained lawns, and a future manned gate at the entrance. Amenities make meeting your neighbors and friends easy. Don't miss this opportunity! $5,000 towards Closing Costs with our Preferred lenders! Photos do not represent the actual home. This home is Under Construction. Completion June/July 2024. For driving directions, you can use 4411 E. Jones Bridge Road, Peachtree Corners, GA 30092. Located in the vibrant community of Peachtree Corners, this condo provides easy access to fine dining, shopping, and recreational activities. Embrace the opportunity to live in a serene yet dynamic environment where luxury meets comfort. [The Barrett]
- Type:
- Single Family
- Sq.Ft.:
- 3,462
- Status:
- NEW LISTING
- Beds:
- 5
- Lot size:
- 0.48 Acres
- Year built:
- 2015
- Baths:
- 5.00
- MLS#:
- 7399538
- Subdivision:
- River Valley Estates
ADDITIONAL INFORMATION
Welcome to this beautiful newly built, 5 bedroom, 4 sided brick home located in the highly sought after neighborhood of River Valley Estates. Enjoy this lovely open floor plan that boasts an abundance of natural light and has a coveted master on main with large spa like master bathroom with marble countertops, separate tub and shower and custom walk-in master closet. This beautiful two story home has a fabulous chef's kitchen featuring white cabinets, large quartzite island, leathered granite countertops surround the perimeter, Thermador gas cooktop, stainless steel appliances, and built in wine refrigerator, and walk-in pantry. Off the kitchen is a large breakfast room followed by a spacious mudroom with built-in cubbies, desk, and one of two laundry rooms for the home. Off the kitchen and family room, open the french doors to enjoy a large deck and firepit. Upstairs features 4 secondary bedrooms, large jack and jill bath, two ensuite bathrooms, and open bonus room, and a beautiful spacious second laundry room. New interior paint throughout most of the main level as well as part of the second level. Unleash your imagination in the unfinished basement, primed for customization and stubbed for a full kitchen and bath with daylight streaming in through cased openings. Excellent location and located within minutes to top rated schools, including Simpson Elementary School and Norcross High School as well as private schools.
Open House:
Sunday, 6/9 2:00-4:00PM
- Type:
- Single Family
- Sq.Ft.:
- n/a
- Status:
- NEW LISTING
- Beds:
- 5
- Lot size:
- 0.93 Acres
- Year built:
- 1979
- Baths:
- 3.00
- MLS#:
- 10313556
- Subdivision:
- Spalding Corners
ADDITIONAL INFORMATION
Welcome home to this charming five bedroom, three bathroom residence in highly sought after Spalding Corners. Nestled on a quiet cul-de-sac, this home sits on nearly an acre of land, providing plenty of space for outdoor activities and relaxation. Featuring two master bedrooms - one on the main level and one upstairs - this home offers flexibiity and convenience for multi-generational living or guests. The inviting living and dining rooms seamlessly complement each other, creating a perfect space for entertaining. The cozy family room, adorned with wood paneling, leads to a sunroom and deck that overlooks the beautiful backyard. The kitchen boasts granite countertops, tile backsplash, double ovens and a breakfast room, making it a delightful space for cooking and gathering. Enjoy the comfort of like-new carpet throughout the home. The expansive terrace level is unfinished but filled with natural light, offering endless possibiities for customization. Upstairs you will find the second master suite along with three additional bedrooms, each featuring walk-in closets. One of these rooms can easily serve as a bonus or flex room, ideal for a home office, playroom or gym. The backyard is a gardener's paradise, complete with organic beds and fruit trees. This home is just a short walk from the community swim & tennis club, providing ample recreational opportunities. Spalding Corners is conveniently located near The Forum, Town Center, Simpsonwood Park and Technology Park, offering a perfect blend of tranquility and accessibility. The potential of this home is undeniable. Don't miss the opportunity to make this house your dream home in one of the best neighborhoods around!
- Type:
- Condo
- Sq.Ft.:
- 1,406
- Status:
- NEW LISTING
- Beds:
- 2
- Year built:
- 2024
- Baths:
- 2.00
- MLS#:
- 7398433
- Subdivision:
- Waterside
ADDITIONAL INFORMATION
Step into Sizzling Summer Savings at Waterside! Introducing The Barrett- Brand New plan! No stairs throughout the entire home. Open concept upon entry into your front door! Rare, SINGLE LEVEL LIVING in our Exclusive Waterside Community! If your looking for the outdoors in a community, look no further! Waterside is a Master Planned Community nestled on the Chattahoochee River. Soaring ceilings throughout. Dining leads to a gorgeous kitchen with Cambria quartz countertops and an upgraded GE Profile Appliance Package. Cabinets in Bright White and an oversized island in Driftwood stain, for entertaining. The kitchen leads into a cozy living room and out to exquisite covered Porch, that spills into your private rear yard. Lovely Owner's Suite with walk-in closet, large shower and upgrades throughout! This wonderful 2-bedroom plan has the perfect amount of space! Connected garage with access inside the home and a driveway long enough for a second car! Resort-Style Amenity package featuring an elegant clubhouse with a fitness center, 4 pickleball courts, fire pit, a pool with a pool deck looking out to the Chattahoochee River. In addition, open green lawn spaces, HOA-maintained lawns, and a future manned gate at the entrance. Amenities make meeting your neighbors and friends easy. Don't miss this opportunity! $5,000 towards Closing Costs with our Preferred lenders! Photos do not represent the actual home. This home is Under Construction. Completion June 2024. For driving directions, you can use 4411 E. Jones Bridge Road, Peachtree Corners, GA 30092. Located in the vibrant community of Peachtree Corners, this condo provides easy access to fine dining, shopping, and recreational activities. Embrace the opportunity to live in a serene yet dynamic environment where luxury meets comfort. [The Barrett]
- Type:
- Condo
- Sq.Ft.:
- 2,008
- Status:
- NEW LISTING
- Beds:
- 3
- Year built:
- 2024
- Baths:
- 2.00
- MLS#:
- 7397973
- Subdivision:
- Waterside
ADDITIONAL INFORMATION
Discover The Cascade - refined living in this exquisite 3-bedroom, 2-bath luxury condo nestled in the heart of Peachtree Corners. Boasting a sophisticated design and premium amenities, this residence offers a perfect blend of comfort and style. The open-concept living and dining area features high ceilings, large windows, and elegant finishes, creating a bright and welcoming atmosphere ideal for both relaxation and entertaining. The gourmet kitchen is equipped with top-of-the-line stainless steel appliances, white cabinets, quartz countertops, and a midnight blue island, providing a delightful space for culinary creativity. The luxurious master suite includes a walk-in closet and an ensuite bathroom with dual vanities, a soaking tub, and a separate frameless shower, offering a serene and private escape. Two Additional Bedrooms generously sized, the additional bedrooms are perfect for family, guests, or a home office, each offering ample closet space and natural light. Both bathrooms are elegantly designed with contemporary fixtures, premium tiles, and stylish vanities, ensuring a spa-like experience. Enjoy the fresh air from your own private covered deck, perfect for morning coffee or evening relaxation. The community features a fitness center, a sparkling swimming pool, pickleball courts, covered grilling area, community firepit, and beautifully landscaped communal areas, enhancing your lifestyle with convenience and luxury. Located in the vibrant community of Peachtree Corners, this condo provides easy access to fine dining, shopping, and recreational activities. Embrace the opportunity to live in a serene yet dynamic environment where luxury meets comfort. Make this elegant condo your new home today. [The Cascade]
- Type:
- Single Family
- Sq.Ft.:
- 3,963
- Status:
- NEW LISTING
- Beds:
- 5
- Lot size:
- 0.47 Acres
- Year built:
- 1986
- Baths:
- 5.00
- MLS#:
- 10303569
- Subdivision:
- River Valley Station
ADDITIONAL INFORMATION
Stunning, renovated home in Peachtree Corners! This Property is a must see in a small cul-de-sac with no HOA fees. Home features new paint, upgraded kitchen, full finished entertainer's basement with theater, game room and access to terrace with hot tub. Upstairs boasts 2 large owner suites w/ bonus/finished exercise room. Too many features and upgrades to list...come see it for yourself!!
- Type:
- Condo
- Sq.Ft.:
- 2,008
- Status:
- NEW LISTING
- Beds:
- 3
- Year built:
- 2024
- Baths:
- 2.00
- MLS#:
- 7397803
- Subdivision:
- Waterside
ADDITIONAL INFORMATION
Attention to design detail is displayed throughout this 3 bedroom 2 bathroom condo. The beautiful kitchen has Bright White cabinets, slate island, stainless GE appliances, sleek Cambria quartz countertops and a walk-in pantry. You will love this open concept! The family room includes a stylish linear fireplace- creating a perfect gathering space, leading out to a covered porch for enjoying the outdoors. The bedrooms with elevated ceiling heights add to the sense of luxury and comfort, with the owner's suite designed as a spacious sanctuary for relaxation. Resort-style amenities, including a clubhouse with fitness center, pickleball courts, pool, and fire pit areas, add to the allure of this community, making it easy to connect with neighbors and friends. Luxurious, single-level living in exclusive Waterside by The Providence Group! Interested in visiting? It's important to note the safety measures in place due to the active construction zones. Agents and visitors are required to check in at the office before viewing homes and may need to wear safety gear like closed-toe shoes and hard hats. The Cascade provides an exceptional opportunity for those seeking a blend of modern design, comfort, and community living in Peachtree Corners. [The Cascade]
- Type:
- Condo
- Sq.Ft.:
- 2,008
- Status:
- Active
- Beds:
- 3
- Year built:
- 2024
- Baths:
- 2.00
- MLS#:
- 7396264
- Subdivision:
- Waterside
ADDITIONAL INFORMATION
Attention to design detail is displayed throughout, from the modern kitchen featuring Brittannica Quartz countertops, beige cabinets and driftwood stain island, and stainless appliances to the family room with its stylish linear fireplace- creating a perfect gathering space, leading out to a covered porch for enjoying the outdoors. The bedrooms with elevated ceiling heights add to the sense of luxury and comfort, with the owner's suite, specifically designed as a spacious sanctuary for relaxation, including a spa-like Owner's bathroom with upgrades galore. Resort-style amenities, including a clubhouse with fitness center, pickleball courts, pool, and fire pit areas, add to the allure of this community, making it easy to connect with neighbors and friends. Luxurious, single-level living in exclusive Waterside by The Providence Group! Interested in visiting? It's important to note the safety measures in place due to the active construction zones. Agents and visitors are required to check in at the office before viewing homes and may need to wear safety gear like closed-toe shoes and hard hats. The Cascade provides an exceptional opportunity for those seeking a blend of modern design, comfort, and community living in Peachtree Corners. [The Cascade]
- Type:
- Townhouse
- Sq.Ft.:
- n/a
- Status:
- Active
- Beds:
- 5
- Lot size:
- 0.03 Acres
- Year built:
- 2021
- Baths:
- 5.00
- MLS#:
- 10311387
- Subdivision:
- 5200 At Town Center
ADDITIONAL INFORMATION
If you would like to sit and watch concerts, shows, events, or kids play from you balcony then this is the home for you. Did someone say, G??roof top terrace?!G?? This is it - cool, calm, and sophisticated contemporary design, stunning four-story 2607 sqft townhome offers loads of light and comfort. Crisp white throughout, wood floors, and high ceilings, and oversized windows create a timeless style. The floor plan includes five bedrooms (or 4 bedrooms with top floor loft ceiling den) and 5 bathrooms with plenty of rooms for study, sleep, and storage. Open floor plan that creates an entertainer's dream.Roof top terrace directly overlooks the Town Center green space, amphitheater, water features, playground, restaurants, CineBistro movie theater, shopping and more. SMART HOME features including state-of-the-art RUCKUS system and Ring camera. Enjoy morning coffee and beautiful evening sunsets with friends for outdoor dining. The kitchen offers quartz counters, butler's pantry, lots of cabinet and counter space. Enjoy walking to dinner, boutiques and grocery stores in The Forum. Evening views and city lights are spectacular in this beautiful community that offers luxury, style and convenience all in the heart of Peachtree Corners Town Center. The Forum Shoppes, one of Atlanta's most successful lifestyle shopping center, is located directly across Peachtree Parkway from the New Town Center, both of which are less than a 3-minute walk from our community. Public schools near the site include Simpson Elementary School, Pinckneyville Middle School and Norcross High School. One of Atlanta's premier private schools is Wesleyan which is located a half mile from Peachtree Corners TH.
- Type:
- Condo
- Sq.Ft.:
- 1,564
- Status:
- Active
- Beds:
- 1
- Lot size:
- 0.33 Acres
- Year built:
- 2024
- Baths:
- 2.00
- MLS#:
- 7396278
- Subdivision:
- Waterside
ADDITIONAL INFORMATION
Spring into a New Home with The Providence Group! Rare, SINGLE LEVEL LIVING in our Exclusive Waterside Community! FIRST RELEASES OF PHASE 2 - OUR SOLD OUT CONDO FLOORPLANS ARE BACK! No stairs throughout the entire home. 1/1.5 condo flat WITH YARD & GARAGE - very rare! Open concept upon entry into your front door! Modern Warm Design Package focused on earth tones that create an inviting space. Quartz Countertops and an upgraded GE Profile Appliance Package. Room for several barstools on the island, kitchen leads into living room and out to exquisite fenced in front yard, all taken care of by the HOA. Spend evenings on your all-brick outdoor covered patio winding down! Oversized Owner's Suite with Walk-In Closet, large shower and upgrades throughout! A perfect 1-bedroom plan with ample but managable space! Door directly to garage inside unit, resident gets use of driveway behind their garage as well! Resort-Style Amenity package open for Homeowner use - NEW clubhouse with a fitness center, 4 pickleball courts, multiple fire pit areas, a pool with a pool deck looking out into the River and 3 green lawn spaces, HOA-maintained lawns, and gate at entrance. Amenities make meeting your neighbors and friends easy. Don't let this one miss you! Photos do not represent the actual home. For driving directions, you can use 4411 E. Jones Bridge Road, Peachtree Corners, GA 30092. [The Adams]
- Type:
- Condo
- Sq.Ft.:
- n/a
- Status:
- Active
- Beds:
- 3
- Year built:
- 2023
- Baths:
- 3.00
- MLS#:
- 10310396
- Subdivision:
- Town Center Overlook
ADDITIONAL INFORMATION
Quick Close-Lynnwood-End Unit. Discover luxury living at Town Center Overlook by McKinley Homes, nestled conveniently in the heart of Peachtree Corners. This exclusive gated community offers an intimate setting, allowing residents to indulge in the finest condo living while being mere steps away from the upscale dining and shopping experiences of The Forum and Peachtree Corners Town Center. The Lynnwood Plan, a masterpiece of design and comfort, spans three levels and offers 3 bedrooms and 2.5 baths. On the first level, experience the seamless fusion of kitchen, family, and casual dining areas in an open-concept layout, perfect for entertaining guests or simply enjoying everyday life. The kitchen is a chef's dream w/Pebble Gray cabinets & lunar white quartz counter-tops and satin nickle hardware and plumbing fixtures, featuring stainless steel appliances,an oversized island, a spacious pantry, and cabinets with soft-close doors and drawers, ensuring both style and functionality. Second floor has a wonderful loft area and two secondary bedrooms with plenty of windows and full bath. Retreat to the upper 3rd level is where tranquility awaits in the sprawling owner's retreat. Unwind in the spacious owner's bath, complete with a upgrade shower tile, double vanity, and a generous walk-in closet, providing the perfect sanctuary to relax and rejuvenate. For a limited time, the seller is offering up to $25,000 towards buyer closing costs and/or rate buydown, making homeownership at Town Center Overlook even more attainable. Additionally, selling brokers will receive a generous $3,000 bonus, adding to the allure of this exceptional community.
- Type:
- Condo
- Sq.Ft.:
- 1,912
- Status:
- Active
- Beds:
- 3
- Year built:
- 2023
- Baths:
- 3.00
- MLS#:
- 7395869
- Subdivision:
- Town Center Overlook
ADDITIONAL INFORMATION
Quick Close-Lynnwood-End Unit. Discover luxury living at Town Center Overlook by McKinley Homes, nestled conveniently in the heart of Peachtree Corners. This exclusive gated community offers an intimate setting, allowing residents to indulge in the finest condo living while being mere steps away from the upscale dining and shopping experiences of The Forum and Peachtree Corners Town Center. The Lynnwood Plan, a masterpiece of design and comfort, spans three levels and offers 3 bedrooms and 2.5 baths. On the first level, experience the seamless fusion of kitchen, family, and casual dining areas in an open-concept layout, perfect for entertaining guests or simply enjoying everyday life. The kitchen is a chef's dream w/Pebble Gray cabinets & lunar white quartz counter-tops and satin nickle hardware and plumbing fixtures, featuring stainless steel appliances,an oversized island, a spacious pantry, and cabinets with soft-close doors and drawers, ensuring both style and functionality. Second floor has a wonderful loft area and two secondary bedrooms with plenty of windows and full bath. Retreat to the upper 3rd level is where tranquility awaits in the sprawling owner's retreat. Unwind in the spacious owner's bath, complete with a upgrade shower tile, double vanity, and a generous walk-in closet, providing the perfect sanctuary to relax and rejuvenate. For a limited time, the seller is offering up to $25,000 towards buyer closing costs and/or rate buydown, making homeownership at Town Center Overlook even more attainable. Additionally, selling brokers will receive a generous $3,000 bonus, adding to the allure of this exceptional community.
- Type:
- Condo
- Sq.Ft.:
- 1,912
- Status:
- Active
- Beds:
- 3
- Year built:
- 2023
- Baths:
- 3.00
- MLS#:
- 7395761
- Subdivision:
- Town Center Overlook
ADDITIONAL INFORMATION
Quick Close-Lynnwood-End Unit. Discover luxury living at Town Center Overlook by McKinley Homes, nestled conveniently in the heart of Peachtree Corners. This exclusive gated community offers an intimate setting, allowing residents to indulge in the finest condo living while being mere steps away from the upscale dining and shopping experiences of The Forum and Peachtree Corners Town Center. The Lynnwood Plan, a masterpiece of design and comfort, spans three levels and offers 3 bedrooms and 2.5 baths. On the first level, experience the seamless fusion of kitchen, family, and casual dining areas in an open-concept layout, perfect for entertaining guests or simply enjoying everyday life. The kitchen is a chef's dream w/Pebble Gray cabinets & moon white counter-tops and satin nickle hardware and plumbing fixtures, featuring stainless steel appliances,an oversized island, a spacious pantry, and cabinets with soft-close doors and drawers, ensuring both style and functionality. Second floor has a wonderful loft area and two secondary bedrooms with plenty of windows and full bath. Retreat to the upper 3rd level is where tranquility awaits in the sprawling owner's retreat. Unwind in the spacious owner's bath, complete with a upgrade shower tile, double vanity, and a generous walk-in closet, providing the perfect sanctuary to relax and rejuvenate. For a limited time, the seller is offering up to $25,000 towards buyer closing costs and/or rate buydown, making homeownership at Town Center Overlook even more attainable. Additionally, selling brokers will receive a generous $3,000 bonus, adding to the allure of this exceptional community.
- Type:
- Condo
- Sq.Ft.:
- 2,008
- Status:
- Active
- Beds:
- 3
- Year built:
- 2024
- Baths:
- 2.00
- MLS#:
- 7395634
- Subdivision:
- Waterside
ADDITIONAL INFORMATION
Luxurious, single-level living in exclusive Waterside by The Providence Group! The attention to design detail is displayed throughout, from the modern kitchen with stainless appliances, Brittannica quartz countertops, beige cabinets and a contrasting, driftwood stained island, and gold hardware to the family room with its stylish linear fireplace- creating a perfect gathering space, leading out to a covered porch for enjoying the outdoors. The bedrooms with elevated ceiling heights add to the sense of luxury and comfort, with the owner's suite designed as a spacious sanctuary for relaxation. Resort-style amenities, including a clubhouse with fitness center, pickleball courts, pool, and fire pit areas, add to the allure of this community, making it easy to connect with neighbors and friends. Interested in visiting? It's important to note the safety measures in place due to the active construction zones. Agents and visitors are required to check in at the office before viewing homes and may need to wear safety gear like closed-toe shoes and hard hats. The Cascade provides an exceptional opportunity for those seeking a blend of modern design, comfort, and community living in Peachtree Corners. [The Cascade]
- Type:
- Condo
- Sq.Ft.:
- n/a
- Status:
- Active
- Beds:
- 3
- Year built:
- 2023
- Baths:
- 3.00
- MLS#:
- 10309790
- Subdivision:
- Town Center Overlook
ADDITIONAL INFORMATION
Quick Close-Lynnwood-End Unit. Discover luxury living at Town Center Overlook by McKinley Homes, nestled conveniently in the heart of Peachtree Corners. This exclusive gated community offers an intimate setting, allowing residents to indulge in the finest condo living while being mere steps away from the upscale dining and shopping experiences of The Forum and Peachtree Corners Town Center. The Lynnwood Plan, a masterpiece of design and comfort, spans three levels and offers 3 bedrooms and 2.5 baths. On the first level, experience the seamless fusion of kitchen, family, and casual dining areas in an open-concept layout, perfect for entertaining guests or simply enjoying everyday life. The kitchen is a chef's dream w/Pebble Gray cabinets & moon white counter-tops and satin nickle hardware and plumbing fixtures, featuring stainless steel appliances,an oversized island, a spacious pantry, and cabinets with soft-close doors and drawers, ensuring both style and functionality. Second floor has a wonderful loft area and two secondary bedrooms with plenty of windows and full bath. Retreat to the upper 3rd level is where tranquility awaits in the sprawling owner's retreat. Unwind in the spacious owner's bath, complete with a upgrade shower tile, double vanity, and a generous walk-in closet, providing the perfect sanctuary to relax and rejuvenate. For a limited time, the seller is offering up to $25,000 towards buyer closing costs and/or rate buydown, making homeownership at Town Center Overlook even more attainable. Additionally, selling brokers will receive a generous $3,000 bonus, adding to the allure of this exceptional community.
- Type:
- Condo
- Sq.Ft.:
- n/a
- Status:
- Active
- Beds:
- 3
- Lot size:
- 0.01 Acres
- Year built:
- 1985
- Baths:
- 2.00
- MLS#:
- 10309612
- Subdivision:
- Peachtree Forest Plantation
ADDITIONAL INFORMATION
A rare find! A ground floor 3 bedroom and 2 bath condominium in sought after Peachtree Forest Plantation in the heart of Peachtree Corners. Only two owners since the structure was built in 1985. This is a well maintained end unit set in a serene and tranquil community. The condo features include entry foyer, fireplace, open plan living room and dining area, plantation shutters, laminated wood flooring and a charming enclosed patio to enjoy year round. Some updates in 2020 includes kitchen with granite countertops, ceramic tile, new kitchen cabinets and freshly painted bathrooms. Enjoy the sparkling community pool, Lifetime next door and a host of other close amenities at The Forum and Town Center with shops and restaurants galore. Close to Simpsonwood, Jones Bridge Park and great schools. Do not miss this opportunity to purchase a rare gem!
- Type:
- Condo
- Sq.Ft.:
- n/a
- Status:
- Active
- Beds:
- 2
- Lot size:
- 0.01 Acres
- Year built:
- 1985
- Baths:
- 2.00
- MLS#:
- 10310567
- Subdivision:
- Glenleaf
ADDITIONAL INFORMATION
GPS will lead you directly to the neighborhood. Once you enter, make the SECOND left. Building 13 is the last building on the left. Welcome to your urban oasis! This contemporary 2 bedroom, 2 bathroom condo offers the perfect blend of style, comfort, and convenience. Nestled in a prime location, this property boasts easy access to amenities, entertainment, and transportation, making it an ideal choice for modern living. Come see this for yourself and make it your home!
- Type:
- Condo
- Sq.Ft.:
- 1,223
- Status:
- Active
- Beds:
- 2
- Lot size:
- 0.01 Acres
- Year built:
- 1985
- Baths:
- 2.00
- MLS#:
- 7395094
- Subdivision:
- Glenleaf
ADDITIONAL INFORMATION
GPS will lead you directly to the neighborhood. Once you enter, make the SECOND left. Building 13 is the last building on the left. Welcome to your urban oasis! This contemporary 2 bedroom, 2 bathroom condo offers the perfect blend of style, comfort, and convenience. Nestled in a prime location, this property boasts easy access to amenities, entertainment, and transportation, making it an ideal choice for modern living. Come see this for yourself and make it your home!
- Type:
- Single Family
- Sq.Ft.:
- n/a
- Status:
- Active
- Beds:
- 6
- Lot size:
- 0.69 Acres
- Year built:
- 1994
- Baths:
- 5.00
- MLS#:
- 10308306
- Subdivision:
- Peachtree Plantation West
ADDITIONAL INFORMATION
Updated 6 bedroom 4 and a half bath brick home on a secluded cul-de-sac lot with private fenced level backyard. 4361 Gunnin Road welcomes you with freshly finished hardwood floors, 2 story foyer, and a bright spacious floor plan. Plenty of living space on the main level including bedroom, office, dining room, and a tucked away family room with backstairs. An extra large kitchen eat-in kitchen with granite counters and stainless steel appliances is great for entertaining and perfect for anyone who enjoys cooking. French doors to the adventurous backyard featuring the hideaway fort playground with swings and slide. The gazebo is great for outdoor entertaining and built-in planters are ideal for growing your favorite fruits, vegetables, or flowers. The private backyard backs up to Simpsonwood Park which spans over 223 acres for hiking, and walking, which is sure to bring out the explorer and adventurous side. Upstairs boasts Hardwoods in hallways and brand new carpeting in all bedrooms. Spacious primary bedroom with walk-in closet and an updated primary bath with double vanities and separate stand-alone tub and shower. Updated secondary bathrooms and lots of closet space in the secondary bedrooms Convenience is key with an upstairs laundry room equipped with a sink and upper cabinets. Freshly finished daylight basement with media room, workout room, wine room, half bath, and plenty of storage. Oversized two-car garage with tall ceilings, and plenty of space for two cars, a spare fridge, and extra ride-on toys. This home is located in a swim and tennis community in the heart of Peachtree Corners. Conveniently located just minutes from The Forum and Town Center, you'll have a variety of excellent restaurants, shopping options, and an active events calendar filled with entertainment for all ages. Easy access to 141, Holcomb Bridge, 400, and 285.
- Type:
- Townhouse
- Sq.Ft.:
- 3,061
- Status:
- Active
- Beds:
- 3
- Lot size:
- 0.06 Acres
- Year built:
- 1987
- Baths:
- 4.00
- MLS#:
- 7389858
- Subdivision:
- FOREST HILLS
ADDITIONAL INFORMATION
Impressive townhome in a friendly upscale Peachtree Corners neighborhood with impeccable landscaping and beautiful brick sidewalks lined with lantern-style street lights. Located just a short walk away from the LifeTime Athletic Club, which offers fitness, swimming, tennis, pickleball, and much more. You are also close to the library, movie theater, wonderful restaurants, and shopping at The Forum, and The Town Green at Peachtree Corners Town Center, which is a 2+ acre event lawn home to concerts, movies and other community events as well as children's play areas. This main level of this home features a light-filled solarium-style foyer, formal living room with gas log fireplace and custom built-in shelving, formal dining room, an eat-in kitchen with access to the enormous deck, family room with fireplace and built-in shelving, laundry room, and a full bathroom. Upstairs you will find a large bedroom with walk-in closet and en-suite bathroom, along with the enormous master suite with an en-suite bath with skylight and his and hers walk-in closets. The full basement has tons of storage along with a spacious bedroom, a full bathroom, and lots of closet space. There is also a large unfinished area with plumbing already in place that would make a perfect kitchen area to create a full in-law suite. The oversized 2-car garage provides even more storage or workshop area. Brand new roof! Water, Trash, Sewer, and Landscaping are all included in the HOA!
- Type:
- Condo
- Sq.Ft.:
- 2,520
- Status:
- Active
- Beds:
- 3
- Lot size:
- 0.33 Acres
- Year built:
- 2023
- Baths:
- 2.00
- MLS#:
- 7392770
- Subdivision:
- Waterside
ADDITIONAL INFORMATION
Rare, SINGLE LEVEL LIVING in our Exclusive Waterside Community! Introducing Phase II - OUR SOLD OUT CONDO FLOORPLANS ARE BACK! Massive 3-Bedroom floor plan. Open concept throughout the home with WOW factor 10ft Ceilings. Dining room flows into a luxury kitchen with Quartz Countertops and an upgraded GE Profile Appliance Package. Room for several barstools on the island, kitchen leads into living room and out to exquisite, covered Porch. Enduring Grey design package with accented island, durable floors and painted doors! Owner's Retreat with sitting room in Owners' Bedroom, Large Closet, Freestanding Tub. Door directly to garage inside unit, resident gets use of driveway behind their garage as well! Resort-Style Amenity package open for Homeowner use - massive clubhouse with a fitness center, 4 pickleball courts, multiple fire pit areas, a pool with a pool deck looking out into the River and 3 green lawn spaces, HOA-maintained lawns, and a manned gate at the entrance. Amenities make meeting your neighbors and friends easy. Photos do not represent the actual home. At TPG, we value our customer, team member, and vendor team safety. Our communities are active construction zones and may not be safe to visit at certain stages of construction. Due to this, we ask all agents visiting the community with their clients come to the office prior to visiting any listed homes. Please note, during your visit, you will be escorted by a TPG employee and may be required to wear flat, closed toe shoes and a hardhat. For driving directions, you can use 4411 E. Jones Bridge Road, Peachtree Corners, GA 30092. [The Cochran]
- Type:
- Townhouse
- Sq.Ft.:
- 2,201
- Status:
- Active
- Beds:
- 3
- Lot size:
- 0.04 Acres
- Year built:
- 2024
- Baths:
- 3.00
- MLS#:
- 7392741
- Subdivision:
- Waterside
ADDITIONAL INFORMATION
$10k any Way on Quick-Move In Homes! Close access to the Resort-Style Amenities, Chattahoochee River trails and more! Explore this gorgeous, perfectly located Benton I floorplan. Enter the home through your private fenced-in front yard, all taken care of by the HOA. Outdoor fireplace on exterior front patio for evening relaxation or morning coffee! What a beautiful way to spend evenings! Inside the front door of the home, you will find multi-use flex room that could fit many needs (gym, office, extra living space). Upstairs on main level you will find the kitchen, living and dining areas - all complete with upgraded finishes throughout. Shiplap wrapped gas fireplace in living serves as a beautiful focal point. Bright white kitchen island and perimeter cabinets. Gorgeous Cambria Brittannicca Quartz throughout kitchen with a white tile backsplash. Large windows adorn the living room for tons of natural light! Tucked away behind the kitchen is a sunroom that could double as a home office space with access to the deck - stunning and rare space to have a flex room on main floor of a townhome! Windows surround Sunroom, leads to one of 2 back decks. The top floor hosts your spacious owner's suite with large walk-in closet. The owner's bath has Walk-In Shower with Drying Area. 2 secondary bedrooms with a shared bath are located down the hallway. 2 car garage on the back with alley access. Prewire for 220V electric car charger, charger not included. You will have easy access to our full-sized pool, 2-story clubhouse with full gym, and Amenity Area. New Gated Master Planned Community backing up to the Chattahoochee River, 1 mile from The Forum w/shops & restaurants, in the heart of Peachtree Corners. Fabulous amenity package includes clubhouse, park areas, pool, trails down by the River, fitness ctr. & more. PHOTOS NOT OF ACTUAL HOME BUT A PREVIOUSLY BUILT BENTON FLOORPLAN. For driving directions, you can use 4411 E. Jones Bridge Road, Peachtree Corners, GA 3009. At TPG, we value our customer, team member, and vendor team safety. Our communities are active construction zones and may not be safe to visit at certain stages of construction. Due to this, we ask all agents visiting the community with their clients come to the office prior to visiting any listed homes. Please note, during your visit, you will be escorted by a TPG employee and may be required to wear flat, closed toe shoes and a hardhat. [The Benton I]
- Type:
- Condo
- Sq.Ft.:
- 1,896
- Status:
- Active
- Beds:
- 3
- Year built:
- 2023
- Baths:
- 3.00
- MLS#:
- 7392760
- Subdivision:
- Town Center Overlook
ADDITIONAL INFORMATION
Olmstead Plan-Welcome to Town Center Overlook, where luxury meets convenience in the heart of Peachtree Corners. Nestled within a gated condominium subdivision, this exclusive community offers the epitome of upscale living just moments away from premier dining and shopping destinations like The Forum and Peachtree Corners Town Center. Step into the elegant Olmstead Plan, a sophisticated 3-bedroom, 2.5-bath, 3-level layout designed to elevate your lifestyle. The second level boasts an open-concept kitchen, family, and casual dining area, perfect for both everyday living and entertaining. Equipped with stainless steel appliances, an oversized island, a spacious pantry, and cabinets with soft-close doors and drawers, the kitchen is a chef's delight. Plus, with an Electrical Outlet Receptacle featuring 2-High Power USB Ports, staying connected has never been easier. Escape to the covered back porch on the second level, where you can savor warm days and cool evenings in comfort and style. Upstairs, discover two generous secondary bedrooms and a luxurious owner's retreat, complete with a spa-like owner's bath featuring a separate shower, double vanity, and a walk-in closet. But the perks don't end there. This home is equipped with a garage outlet for electric vehicles, aligning with modern sustainability and convenience trends. Additionally, the seller is offering up to $25,000 towards closing costs or rate buy-down, along with a generous $3,000 selling broker bonus at closing. Indulge in the finest living at Town Center Overlook, where every detail is crafted to enhance your everyday experience. Don't miss out on this opportunity for upscale living in one of Peachtree Corners' most sought-after communities. Schedule your tour today and experience luxury living at its finest.

The data relating to real estate for sale on this web site comes in part from the Broker Reciprocity Program of Georgia MLS. Real estate listings held by brokerage firms other than this broker are marked with the Broker Reciprocity logo and detailed information about them includes the name of the listing brokers. The broker providing this data believes it to be correct but advises interested parties to confirm them before relying on them in a purchase decision. Copyright 2024 Georgia MLS. All rights reserved.
Price and Tax History when not sourced from FMLS are provided by public records. Mortgage Rates provided by Greenlight Mortgage. School information provided by GreatSchools.org. Drive Times provided by INRIX. Walk Scores provided by Walk Score®. Area Statistics provided by Sperling’s Best Places.
For technical issues regarding this website and/or listing search engine, please contact Xome Tech Support at 844-400-9663 or email us at xomeconcierge@xome.com.
License # 367751 Xome Inc. License # 65656
AndreaD.Conner@xome.com 844-400-XOME (9663)
750 Highway 121 Bypass, Ste 100, Lewisville, TX 75067
Information is deemed reliable but is not guaranteed.
Norcross Real Estate
The median home value in Norcross, GA is $156,800. This is lower than the county median home value of $227,400. The national median home value is $219,700. The average price of homes sold in Norcross, GA is $156,800. Approximately 43.45% of Norcross homes are owned, compared to 49.78% rented, while 6.77% are vacant. Norcross real estate listings include condos, townhomes, and single family homes for sale. Commercial properties are also available. If you see a property you’re interested in, contact a Norcross real estate agent to arrange a tour today!
Norcross, Georgia 30092 has a population of 16,474. Norcross 30092 is more family-centric than the surrounding county with 40.41% of the households containing married families with children. The county average for households married with children is 39.64%.
The median household income in Norcross, Georgia 30092 is $43,101. The median household income for the surrounding county is $64,496 compared to the national median of $57,652. The median age of people living in Norcross 30092 is 30.4 years.
Norcross Weather
The average high temperature in July is 89.4 degrees, with an average low temperature in January of 33.1 degrees. The average rainfall is approximately 52.2 inches per year, with 0.4 inches of snow per year.
