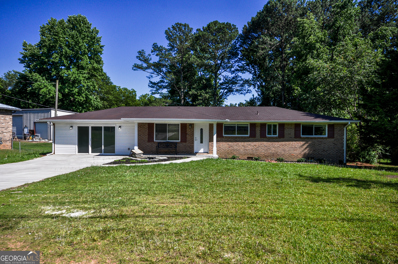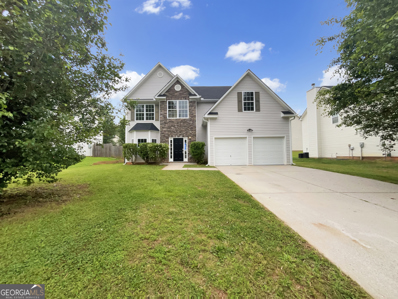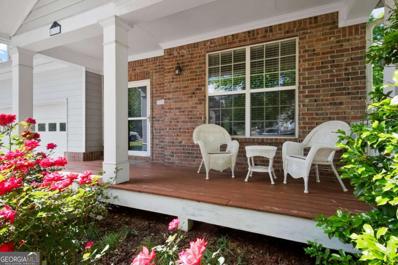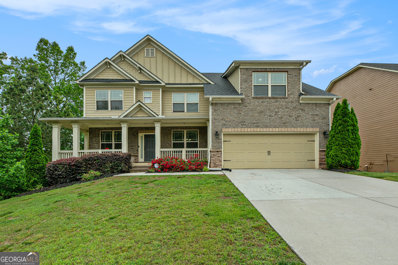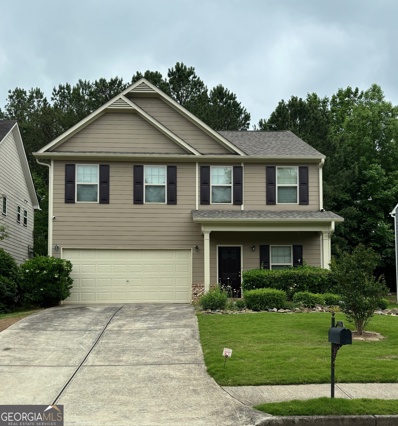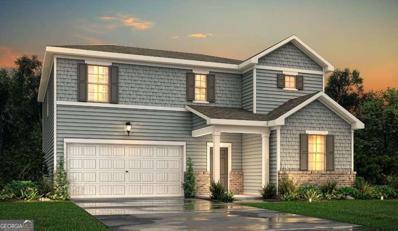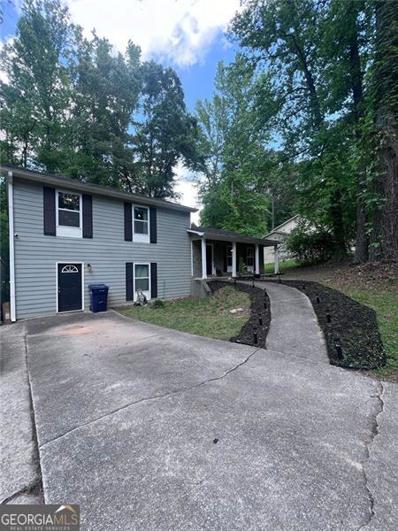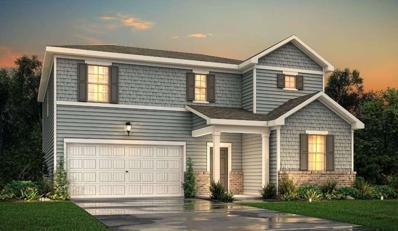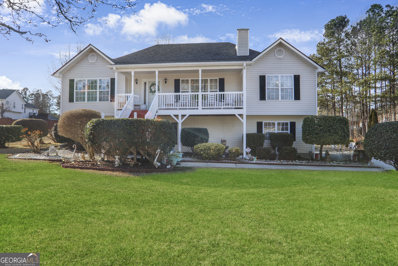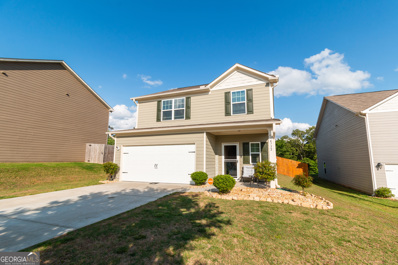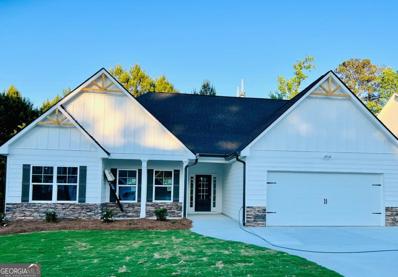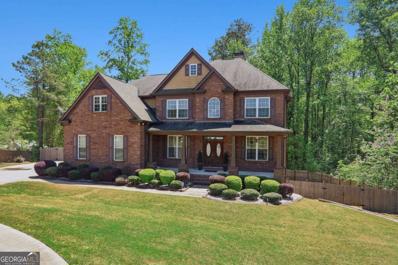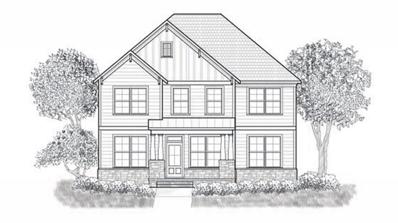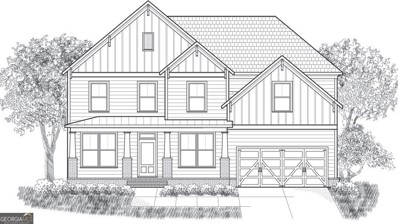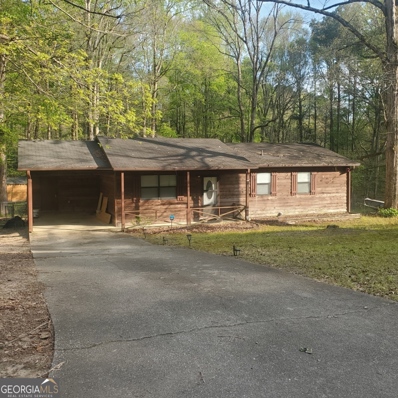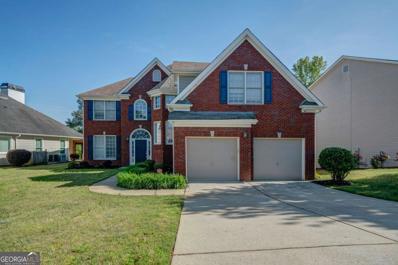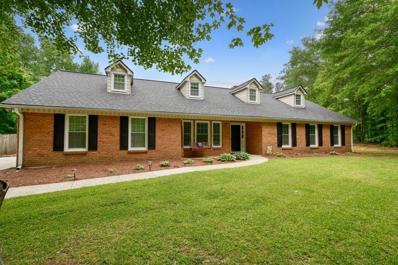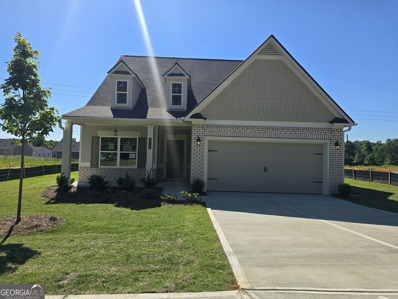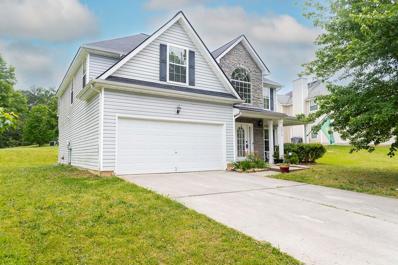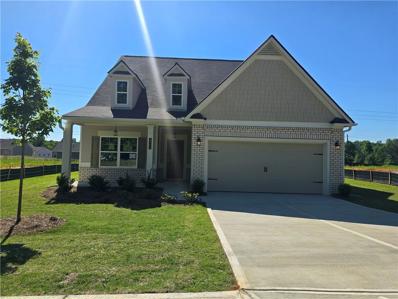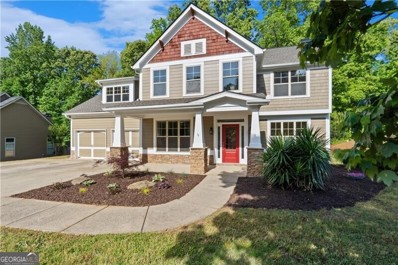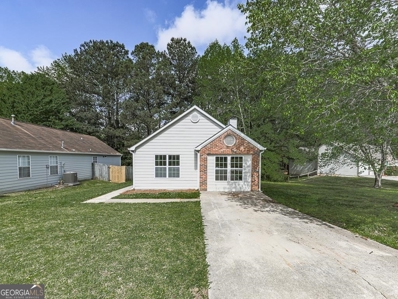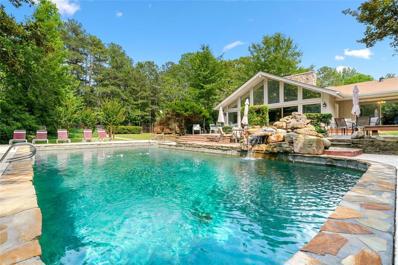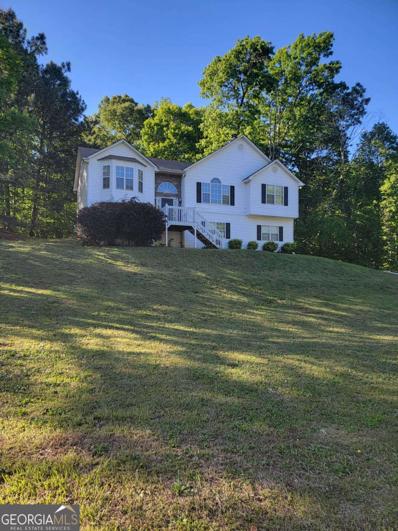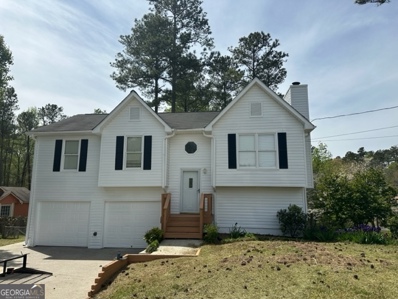Douglasville GA Homes for Sale
- Type:
- Single Family
- Sq.Ft.:
- n/a
- Status:
- Active
- Beds:
- 4
- Lot size:
- 0.48 Acres
- Year built:
- 1972
- Baths:
- 3.00
- MLS#:
- 10296305
- Subdivision:
- Merlin Meadows
ADDITIONAL INFORMATION
Welcome to your dream home at 4463 Maroney Mill Road, Douglasville, Georgia 30134! Nestled in a prime location, the seller has completed recent upgrades to guarantee the new owners have peace of mind, there is fresh paint inside, the floor is NEW, the plumbing was revised and it's working well without leaking, and it's moving ready, the buyer will have the tranquility of boast a roof in impeccable condition. Enjoy the luxury of granite countertops accentuating the kitchen as a sanctuary for the special meals made by the home wife. Stay comfortable year-round with efficient heating, cooling, and a reliable water heater. This home truly offers effortless living. Discover the epitome of convenience and comfort right here - your ideal haven awaits! Please note the entire SqFt in the public records doesn't show the real one which is around $1,500 SqFt
- Type:
- Single Family
- Sq.Ft.:
- 2,823
- Status:
- Active
- Beds:
- 4
- Lot size:
- 0.24 Acres
- Year built:
- 2006
- Baths:
- 3.00
- MLS#:
- 10296442
- Subdivision:
- ASHWORTH LANDING
ADDITIONAL INFORMATION
Welcome to this beautifully renovated home, featuring elegant finishes and a pristine look. The neutral color paint scheme adds a tasteful and chic aesthetic to the space. Enjoy the luxury of fresh interior paint that enhances the home's vibrancy. The primary bedroom offers a spacious walk-in closet for all your storage needs, while the primary bathroom boasts double sinks, a separate tub, and shower for peaceful relaxation. The kitchen is a culinary enthusiast's dream with stainless steel appliances. Gather around the inviting fireplace for cozy moments and entertain on the patio. Recent flooring replacement adds to the modern appeal of the home. This property offers a perfect balance of comfort and sophistication, making it an ideal sanctuary for discerning homeowners. Don't miss out on the chance to make this your dream home!
- Type:
- Single Family
- Sq.Ft.:
- 2,927
- Status:
- Active
- Beds:
- 5
- Lot size:
- 0.4 Acres
- Year built:
- 2005
- Baths:
- 3.00
- MLS#:
- 10294157
- Subdivision:
- Anneewakee Trails
ADDITIONAL INFORMATION
Nestled within the picturesque landscape of Anneewakee Trails, this lovely residence is the epitome of serene suburban living. Boasting 5 nice size bedrooms (with one bedroom & full Bathroom on the main floor), 3 full bathrooms, an additional family room on second floor, a relaxing screened porch overlooking the private backyard. Not to mention it is very clean and all of the essentials have been maintained very well. This home presents an unparalleled opportunity for comfortable family living. Venture downstairs to the expansive unfinished basement, offering endless possibilities for customization. Create the ultimate entertainment space, a home gym, or a private home office the choice is yours. It is currently stubbed for plumbing and ready your finishing touch. Located in the highly sought-after Anneewakee Trails subdivision, residents enjoy access to a wealth of amenities including a community pool, clubhouse, exercise facility, playground, walking trails and more. You'll love everything this vibrant community has to offer. All of this plus it is conveniently located only 12 minutes from the new LionsGate Studios, 32 minutes from the Atlanta Airport, and 35 minutes from downtown Atlanta; this home offers easy access to a myriad of shopping, dining, and entertainment options. Don't miss your chance to own this exceptional home. Schedule your private showing today and experience the home is person at 4385 Beartooth Ln.! Reach out to me, Bambi Hackney, for a showing 404-488-6687.
- Type:
- Single Family
- Sq.Ft.:
- 2,820
- Status:
- Active
- Beds:
- 4
- Lot size:
- 0.35 Acres
- Year built:
- 2015
- Baths:
- 4.00
- MLS#:
- 10295712
- Subdivision:
- Bear Creek Club
ADDITIONAL INFORMATION
Spend your days inside this charming 4 bedroom, 3.5 bathroom home on a full unfinished basement or enjoy time outside resting or swimming at the community pool. Inside of the craftsman home, you'll be greeted by the dining room, living room, and family room with a fireplace. Moving forward, the heart of the home awaits in the form of a beautifully crafted kitchen with a view of the family room. A few of the many highlights in the kitchen are ample cabinets, granite countertops, a walk-in pantry, and an island. Venturing to the upper level, you'll discover a truly spectacular owners suite with a sitting area. The spacious owners bath with a separate shower and soaking tub plus the oversized closet are delightful. With an ensuite bathroom and another double vanity bath that is shared by the two remaining bedrooms, this home has plenty of space inside. Outside, this beautiful swim and tennis community that is conveniently located in the growing city of Douglasville has something for everyone to enjoy. Explore Georgia says, Douglasville is a welcoming city with a friendly, small-town atmosphere and entertainment that emulates big-town fun. Say yes to this new address. Schedule a showing today.
- Type:
- Single Family
- Sq.Ft.:
- 2,280
- Status:
- Active
- Beds:
- 3
- Lot size:
- 0.13 Acres
- Year built:
- 2009
- Baths:
- 3.00
- MLS#:
- 10295660
- Subdivision:
- The Villages At Brookmont
ADDITIONAL INFORMATION
OPEN HOUSE SUNDAY 5/19 10 am - 1 pm This home is not only beautiful on the outside, it is also beautiful on the inside! My client said to let you know "IT IS PRICED TO SELL". It is located in a wonderfully maintained community with lots of amenities. It has been meticulously maintained and cared for. The roof is only 4 years old and the home was painted in 2022. The siding is fiber cement so it will last for a very long time. Plus, the AC comes with a maintenance service agreement! The seller is MOTIVATED. Call agent for appointment.
- Type:
- Single Family
- Sq.Ft.:
- 2,802
- Status:
- Active
- Beds:
- 5
- Lot size:
- 0.25 Acres
- Year built:
- 2024
- Baths:
- 3.00
- MLS#:
- 10295336
- Subdivision:
- Ashley Falls
ADDITIONAL INFORMATION
The Incredible Jordan floorplan with modern open concept featuring large kitchen island overlooking great room with floor to ceiling fireplace. Our kitchen includes painted white cabinets, granite countertops, and full tile backsplash. The main level, all bathrooms, and laundry include luxury vinyl plank flooring sure to wow. Large primary suite includes walk in closet and private bathroom with large walk-in shower and linen closet. Oversized laundry room on the second floor with convenient access to bedrooms. Guest rooms on the main floor with full bathroom & the second floor has another 3 bedrooms plus the primary suite and loft. Home is currently under construction,
$280,000
3106 Beaver Douglasville, GA 30135
- Type:
- Single Family
- Sq.Ft.:
- 2,158
- Status:
- Active
- Beds:
- 3
- Lot size:
- 1.16 Acres
- Year built:
- 1983
- Baths:
- 2.00
- MLS#:
- 10296640
- Subdivision:
- Beaver Estates Subdivision
ADDITIONAL INFORMATION
Nestled in the heart of Douglasville just minutes from I-20, this charming residence offers the perfect blend of comfort and convenience. Boasting spacious interiors flooded with natural light and an open concept kitchen and living space. The modern kitchen with new floors and stainless steel appliances are an ideal comfort for cooking enthusiasts. Walk out to your serene outdoor space with an inviting fire pit perfect for relaxation and entertaining. With its prime location near shopping, dining, updated parks for the little ones, and top-rated schools, this is more than just a house - it's a lifestyle waiting to be embraced. HVAC is a merely 7 years old with a transferable warranty. Schedule your tour today!
- Type:
- Single Family
- Sq.Ft.:
- 2,802
- Status:
- Active
- Beds:
- 5
- Lot size:
- 0.25 Acres
- Year built:
- 2024
- Baths:
- 3.00
- MLS#:
- 7383144
- Subdivision:
- Ashley Falls
ADDITIONAL INFORMATION
7% Buyer Incentive! The Incredible Jordan floorplan with modern open concept featuring large kitchen island overlooking great room with floor to ceiling fireplace. Our kitchen includes painted white cabinets, granite countertops, and full tile backsplash. The main level, all bathrooms, and laundry include luxury vinyl plank flooring sure to wow. Large primary suite includes walk in closet and private bathroom with large walk-in shower and linen closet. Oversized laundry room on the second floor with convenient access to bedrooms. Guest rooms on the main floor with full bathroom & the second floor has another 3 bedrooms plus the primary suite and loft. Home is currently under construction,
- Type:
- Single Family
- Sq.Ft.:
- 2,946
- Status:
- Active
- Beds:
- 5
- Lot size:
- 0.47 Acres
- Year built:
- 2002
- Baths:
- 3.00
- MLS#:
- 10294596
- Subdivision:
- Paradise Cove
ADDITIONAL INFORMATION
Original owner's love for this spacious home on nearly a half-acre is evident! This 2900 square foot ranch on a FINISHED basement is in exceptional condition. There are 3 bedrooms on the main level and 2 bedrooms and a FULL BATH on the lower level. In addition, there is a sunroom and another sitting area. Recent updates include: NEW roof -- 1 years old. NEW HVAC - 2 years old. NEW water heater is 1 years old. NEWER carpet -- 2 years old. The upstairs family room is massive and features a gas fireplace and lots of natural light. The kitchen has granite counters, upgraded SS gas stove and LGE side-by-side fridge. Enjoy coffee on the rocking chair front porch or the HUGE deck. The backyard is paradise. The homeowner is a master gardener. There are dozens of crape myrtles, hydrangea and perennials. The level driveway leads to a 2-car side-entry garage. Located several miles to shopping, theatre and restaurants along CH James Parkway/92 in Hiram.
- Type:
- Single Family
- Sq.Ft.:
- 2,056
- Status:
- Active
- Beds:
- 4
- Year built:
- 2019
- Baths:
- 3.00
- MLS#:
- 10295017
- Subdivision:
- Moccasin Point Anneewakee Tr
ADDITIONAL INFORMATION
$1,500 Buyer Broker Bonus, Agents please call one of the listing agents for more details. $3,000 TOWARDS CLOSING COST, see private remarks. Nestled within a great community, this recently built 4-bedroom, 3-bathroom home offers the epitome of modern comfort and convenience. Boasting over 2,000 square feet of designed living space, this residence is a testament to family-friendly living. Step inside to discover a seamless open floor plan that effortlessly blends style with functionality. Three additional bedrooms provide versatile options for family, guests, or a home office, ensuring everyone has their own comfortable retreat. And with access to the exceptional amenities of the neighborhood including swimming, tennis, and a playground, there's never a dull moment for the whole family. Don't miss your opportunity, Schedule your private tour today!
- Type:
- Single Family
- Sq.Ft.:
- n/a
- Status:
- Active
- Beds:
- 3
- Lot size:
- 0.37 Acres
- Year built:
- 2024
- Baths:
- 2.00
- MLS#:
- 10298624
- Subdivision:
- Bearden Crossing
ADDITIONAL INFORMATION
The Marshall - Creative craftsman style design gives the Marshall an edge over its one-level counterparts. Unwind on a covered porch at the end of a busy day. The master suite is complete with a sitting area that provides a peaceful place to curl up with a good book. The kitchen offers granite countertops, stainless steel appliances, lovely cabinets, an extended breakfast bar, breakfast room & separate dining room. Vaulted & tray ceilings in the family room & master suite give these rooms an open, spacious appeal. Exterior complete with stone and shake accents. **Stock Photos-some features and finishes may vary**
- Type:
- Single Family
- Sq.Ft.:
- n/a
- Status:
- Active
- Beds:
- 6
- Lot size:
- 0.56 Acres
- Year built:
- 2007
- Baths:
- 5.00
- MLS#:
- 10295851
- Subdivision:
- The Gates At Chapel Hill
ADDITIONAL INFORMATION
Nestled in a cul-de-sac on a well-maintained street, this lovely residence boasts 6 bedrooms, 5 full bathrooms, and a main floor guest suite. This exquisite residence offers a thoughtful open concept floor plan that provides views from the kitchen to the family room and backyard. As you step inside onto the gleaming hardwood floors, the 2 story foyer welcomes you to a warm and inviting atmosphere, perfect for creating lasting memories with your loved ones. The huge dining area will comfortably fit a table for 8 or more. The spacious living areas with its wall of windows brings in the plenty of natural light, provides warmth with ample room for relaxation and entertainment, ensuring there's space for everyone. The great room has views to the upstairs cat-walk with a Juliet balcony. This meticulously maintained home boasts ample space for living and entertaining with elegant touches throughout. The chef's kitchen is a true delight, featuring an island with granite countertops, stainless steel appliances, and custom cabinetry. It offers a harmonious blend of style and functionality, making meal preparation a breeze. Whether you're hosting a casual brunch or a formal dinner, this kitchen is ready to accommodate your culinary adventures. The bedrooms are generously sized and offer a peaceful retreat after a long day. The master suite, located upstairs, is especially impressive, boasting a sitting room with a fireplace, extra large walk-in closet, separate his and hers vanities in the bathroom, a separate shower, and a relaxing tub. The upstairs features three additional bedrooms, one with a private bath. The finished basement includes a full bedroom/office, full bathroom, living room, exercise area and game room. The covered porch is ideal for enjoying the outdoors away from the summer heat. Visit this home today and make it your forever home.
- Type:
- Single Family
- Sq.Ft.:
- 2,771
- Status:
- Active
- Beds:
- 5
- Lot size:
- 0.8 Acres
- Year built:
- 2024
- Baths:
- 3.00
- MLS#:
- 7382635
- Subdivision:
- Tributary
ADDITIONAL INFORMATION
Wonderfully designed, Fayette floorplan home in the sought-after Tributary community. Stone front water-table, frame roofing, and a spacious layout. Guest bedroom on the main floor with a full bathroom. Open floorplan home connects the kitchen, dining area, and family room to create a welcoming atmosphere. The second floor features a large foyer, laundry room, and well-designed bedrooms. Backyard and front yard are sodded and features an irrigation system. The community offers resort style amenities including 3 pools, putting green, playgrounds, dog parks, recently renovated gym, and an activity director for yearly events. Photos for illustration purposes only-not of actual home.
- Type:
- Single Family
- Sq.Ft.:
- 3,026
- Status:
- Active
- Beds:
- 5
- Lot size:
- 0.2 Acres
- Year built:
- 2024
- Baths:
- 4.00
- MLS#:
- 10294922
- Subdivision:
- Tributary
ADDITIONAL INFORMATION
Stunning craftsman style, Savannah II floorplan home features a rocking chair front porch for you enjoyment. Spacious, open-concept plan with a bedroom and full bathroom on main. Kitchen boasts a generous size island, double ovens, and a walk-in pantry. Oversized primary suite with a huge walk-in closet. This unique community offers resort style amenities including 3 pools, putting green, playgrounds, dog parks, recently renovated gym, and an activity director for yearly events. Photos for illustration purposes only- not of actual home.
- Type:
- Single Family
- Sq.Ft.:
- 1,080
- Status:
- Active
- Beds:
- 3
- Year built:
- 1983
- Baths:
- 2.00
- MLS#:
- 10294368
- Subdivision:
- Bearden Place
ADDITIONAL INFORMATION
Lovely home in nice neighborhood. Vinyl and carpet floors, carport with storage room, fenced backyard, and No HOA. Blinds will stay with home along with unassembled shed. Shows very well!!
- Type:
- Single Family
- Sq.Ft.:
- 2,776
- Status:
- Active
- Beds:
- 4
- Lot size:
- 0.23 Acres
- Year built:
- 2001
- Baths:
- 3.00
- MLS#:
- 10294323
- Subdivision:
- Ashland At Chapel Hills
ADDITIONAL INFORMATION
Welcome to luxurious living in the prestigious Chapel Hills Golf & Country Club community, where every day feels like a retreat. Nestled alongside the picturesque golf course, this stunning 4-bedroom, 2.5-bathroom home offers an unparalleled blend of elegance, comfort, and convenience. The open floorplan seamlessly connects the living spaces, creating an inviting atmosphere for everyday living and entertaining. The heart of the home is the gourmet kitchen, which features modern appliances, granite countertops, ample cabinet space, and a convenient island that's perfect for meal preparation and casual dining. The kitchen opens to a spacious family room, where a fireplace serves as the focal point, creating a cozy ambiance on cooler nights. Don't miss the opportunity to experience the pinnacle of golf course living in this exquisite home. Schedule your private tour today and discover the beauty and elegance that await in Chapel Hills.
- Type:
- Single Family
- Sq.Ft.:
- 2,146
- Status:
- Active
- Beds:
- 3
- Lot size:
- 2.97 Acres
- Year built:
- 1991
- Baths:
- 2.00
- MLS#:
- 7383300
- Subdivision:
- Carrington Lakes
ADDITIONAL INFORMATION
"Discover your own secluded Oasis Retreat" on 2.9 acres with Dual entry points located in a lake community in Paulding County featuring a stunning Updated Brick Front Ranch Home, with 3 BR/2 Full Bath, Dining room, Spacious Living Room, Updated Kitchen with Stainless steel appliances, walk in laundry room & Pantry. Beautiful office Space & Bonus Room with attached 2 car garage. Brand New laminate floors, new Roof, windows, paint inside and out, 2yr old Furnace, 1yr old Water heater. Big Master Bedroom Walk in closet, totally renovated Master Bathroom even down to the plumbing. Enjoy outdoor entertaining at its finest with an inground saltwater pool, pool house with changing room, sink & toilet, hot tub, fire pit, covered patio with grilling essentials & mini fridge all secluded by a privacy fence, some artificial turf & lush landscaping. Additional amenities include a private gravel driveway to extra parking a basketball court, 30/40 functioning Metal Building Shop/garage with running water & separate Electric, and 35/25 metal awning for extra storage Space for Motor Home/Boat/Side by Side. A tranquil creek runs through the back of the property ideal for fishing, swimming hole & outdoor adventures. NO HOA.....NO STAIRS......AS-IS because it has all been done!!!! READY FOR YOUR NEW HOME?
- Type:
- Single Family
- Sq.Ft.:
- 2,366
- Status:
- Active
- Beds:
- 4
- Year built:
- 2024
- Baths:
- 3.00
- MLS#:
- 10294130
- Subdivision:
- The Reserve At Chapel Hill
ADDITIONAL INFORMATION
PRICE IMPROVEMENT - Lot 33 - Move-In Ready. The Cambridge II floor plan featuring the Owner's Suite on Main, by Kerley Family Homes. This home features a Foyer that leads to the Dining Room with a beautiful wainscoting. The Kitchen has granite counters, recessed can lights, and open view to the Family Room and the covered patio. The owner's suite is spacious and the ensuite bathroom has dual vanities and a private toilet area. On the upper level, there are two additional bedrooms. This community offers easy access to Arbor Place Mall, Douglasville Shopping and Entertainment, and I-20. We include with each home a builder's warranty and the installation of the in-wall Pestban system. Receive $12,500 in incentives when using our preferred lender, KFH Mortgage.
- Type:
- Single Family
- Sq.Ft.:
- 2,682
- Status:
- Active
- Beds:
- 4
- Lot size:
- 0.2 Acres
- Year built:
- 2006
- Baths:
- 3.00
- MLS#:
- 7381791
- Subdivision:
- Hampton Chase
ADDITIONAL INFORMATION
Come Immerse Yourself in this Elegant Brick Front Home that has Incredible Upgrades and a Multitude of Features that offer a Perfect Blend of Comfort and Versatility. The Two Story Foyer will Welcome you Inside to this Spectacular Floor Plan That Exudes Ambiance Throughout. The Warmth of the Rooms were created by a Professional Interior Designer. Open Kitchen and Eating Nook Provides a Fabulous Setting for Entertaining and Family Gatherings. Lots of Countertops and Cabinets for Storage. Energy Star SS Appliances. Need More Space? Enjoy this Super Size Great Room with a Fireplace While Overlooking the Lovely Backyard. Sleep Well in the Oversized Master Suite with a Separate Sitting Area. Be Mesmerized by the Custom Designer Walk-in Closet to Organize All of Your Belongings with a Gorgeous Sliding Barn Door. Trey Ceilings. Bright & Delightful Double Vanity Bathroom. Garden Tub. Separate Shower. The Size of the Secondary Bedrooms with Walk-In Closet, Cathedral & Trey Ceilings will Not Disappoint You. The Formal Dining Room is Separated By These Incredible Stunning Barn Doors to the Cozy Living Room. Upstair Loft on the Main Landing. Laundry Room with Shelving. Exotic Light Fixtures. New Flooring. Virtually New Roof and HVAC. Exquisite Crown Molding & Detailed Interior Trim Throughout. Designer Paint. Excessive Amount of Windows That Allow for Copious Natural Light. Covered Front Porch. 2 Car Garage & Lots of Space for More. Larger Home in the Neighborhood. Your Buyer Will Fall in Love with this Meticulously Well Maintained Home.
- Type:
- Single Family
- Sq.Ft.:
- 2,366
- Status:
- Active
- Beds:
- 3
- Year built:
- 2024
- Baths:
- 3.00
- MLS#:
- 7382017
- Subdivision:
- The Reserve at Chapel Hill - Phase II
ADDITIONAL INFORMATION
PRICE IMPROVEMENT - Lot 33 - Move-In Ready. The Cambridge II floor plan featuring the Owner's Suite on Main, by Kerley Family Homes. This home features a Foyer that leads to the Dining Room with a beautiful wainscoting. The Kitchen has granite counters, recessed can lights, and open view to the Family Room and the covered patio. The owner's suite is spacious and the ensuite bathroom has dual vanities and a private toilet area. On the upper level, there are two additional bedrooms. This community offers easy access to Arbor Place Mall, Douglasville Shopping and Entertainment, and I-20. We include with each home a builder's warranty and the installation of the in-wall Pestban system. Receive $12,500 in incentives when using our preferred lender, KFH Mortgage.
- Type:
- Single Family
- Sq.Ft.:
- 2,919
- Status:
- Active
- Beds:
- 5
- Lot size:
- 0.46 Acres
- Year built:
- 2005
- Baths:
- 3.00
- MLS#:
- 10293915
- Subdivision:
- Sweetwater Bridge
ADDITIONAL INFORMATION
Welcome to an inviting, beautiful home in a great location! Freshly painted interior and exterior. Move-in ready - just waiting for new owners. New carpet recently installed, and a new 50 yr. roof was installed in Oct. 2023. Pleasant, delightful kitchen w/ stainless steel appliances, breakfast bar, & eat-in area which flows to a spacious family room w/ gas fireplace for entertaining with ease. A guest room w/ full bath is conveniently located on the main level as well as a separate dining room and office/flex room. The second level boasts an oversized sun filled Primary Suite. The private en-suite bathroom features a separate shower, whirlpool tub, double sinks, vaulted ceiling, and large walk-in closet. Also on the second level are 3 bedrooms (one extra large) and one bath. Relax on the backyard patio with plenty of yard for entertaining and outdoor activities. The front yard has been newly landscaped! Close to shopping, schools, restaurants, parks, and major highways. Schedule a showing today!
- Type:
- Single Family
- Sq.Ft.:
- 1,227
- Status:
- Active
- Beds:
- 4
- Lot size:
- 0.21 Acres
- Year built:
- 1992
- Baths:
- 2.00
- MLS#:
- 20179622
- Subdivision:
- Brookfield Village
ADDITIONAL INFORMATION
Seller will pay Buyer Closing Costs. TOTALLY RENOVATED 4 Bedroom, 2 Bath Home. Beautiful features throughout - This one you will have to see! Hardwood floors, spacious fireside family room with vaulted ceiling open to dining area, bright, white kitchen with stainless steel appliances and breakfast area with access to back deck. Large owner's suite with updated private bath. 3 additional great sized secondary bedrooms-perfect for family, guests or a home office. Enjoy the outdoors on the back deck overlooking wooded backyard. Plenty of parking in the driveway. You do not want to miss this one!
- Type:
- Single Family
- Sq.Ft.:
- 4,310
- Status:
- Active
- Beds:
- 4
- Lot size:
- 10.41 Acres
- Year built:
- 1970
- Baths:
- 4.00
- MLS#:
- 7381429
ADDITIONAL INFORMATION
A True Investment Gem - Exquisite Primary or Vacation Home Rental - Beautiful Ranch-style home w/ 4 bedrooms, 4 bathrooms, numerous upgrades, including hardwood floors throughout, large sunroom, spacious Secondary rooms, Deluxe Master suite & Renovated bathrooms. Home features not one, but 3 cozy fireplaces, as well as a spacious Game room w/ a pool table, foosball table, and a checker table for entertainment. Open kitchen has a Family room has a stunning stone fireplace & lots of windows that allow natural light to fill the space. The property sits on a sprawling 8.4 + 2.01 total of 10.41 acres and has a Luxurious Oasis Backyard with a Gorgeous stone waterfall which flows gently into a Heated pool that's perfect for year-round swimming creating a tranquil atmosphere. In addition, the backyard features lovely pavers, adding to the overall elegance of this stunning home. For those who love to stay active, the backyard also features a tennis court, perfect for a friendly game with friends and family.
- Type:
- Single Family
- Sq.Ft.:
- n/a
- Status:
- Active
- Beds:
- 3
- Lot size:
- 0.64 Acres
- Year built:
- 1999
- Baths:
- 2.00
- MLS#:
- 10294384
- Subdivision:
- Aspen Woods
ADDITIONAL INFORMATION
Homes in this community do not come on the market often so here is your chance! This split level home gracefully sits on 0.64 acres lot (per tax records) and it is just gorgeous. Home offers 3 bedrooms and 2 full bathrooms, hardwoods, spacious owner's suite with vaulted ceilings, double vanity and separate shower with a soaking tub. Two secondary bedrooms are also spacious and share one bathroom; Open family/living room with fireplace and overlooking beautiful kitchen with white cabinets, white quartz counter tops and SS appliances; deck on the back of home and 2 car garage. $177.50 (plus sales tax, where applicable) Pyramid Platform Technology Fee will be paid from the Listing Broker commission at closing. $177.50 (plus sales tax, where applicable) Offer Management Fee will be paid from Buyer's Broker commission at closing. Offers must be submitted through Propoffers website. No blind offers, Sold AS-IS, NO SDS, - Subject to seller addendum - For financed offers EMD to be 1% or $1000 whichever is greater. - All offers are subject to OFAC clearance.
- Type:
- Single Family
- Sq.Ft.:
- 2,120
- Status:
- Active
- Beds:
- 3
- Lot size:
- 0.49 Acres
- Year built:
- 1996
- Baths:
- 3.00
- MLS#:
- 10292632
- Subdivision:
- Winfield Place
ADDITIONAL INFORMATION
Welcome Home! This lovely 3 bedroom, 2 1/2 bath,features a great room with a gas starter fireplace, a kitchen with breakfast nook and bar, that opens up to a massive deck ; the lower level, includes a laundry room, an extra large bonus room or entertainment room with a frig. and a bar privately located downstairs with a private entrance as; could easily be an extra bedroom!This home has been completely renovated with new paint inside and out ,and new hot water heater, new flooring too! It also has a gorgeous deck, 2car garage, and a beautifully landscaped front and back yards. No HOA fees either! Don't miss out on this great opportunity! Bring us an offer, this beautiful home won't last long! Buyers agents call Cindy(678)-910-9578 for the code to the front door!

The data relating to real estate for sale on this web site comes in part from the Broker Reciprocity Program of Georgia MLS. Real estate listings held by brokerage firms other than this broker are marked with the Broker Reciprocity logo and detailed information about them includes the name of the listing brokers. The broker providing this data believes it to be correct but advises interested parties to confirm them before relying on them in a purchase decision. Copyright 2024 Georgia MLS. All rights reserved.
Price and Tax History when not sourced from FMLS are provided by public records. Mortgage Rates provided by Greenlight Mortgage. School information provided by GreatSchools.org. Drive Times provided by INRIX. Walk Scores provided by Walk Score®. Area Statistics provided by Sperling’s Best Places.
For technical issues regarding this website and/or listing search engine, please contact Xome Tech Support at 844-400-9663 or email us at xomeconcierge@xome.com.
License # 367751 Xome Inc. License # 65656
AndreaD.Conner@xome.com 844-400-XOME (9663)
750 Highway 121 Bypass, Ste 100, Lewisville, TX 75067
Information is deemed reliable but is not guaranteed.
Douglasville Real Estate
The median home value in Douglasville, GA is $323,500. This is higher than the county median home value of $160,800. The national median home value is $219,700. The average price of homes sold in Douglasville, GA is $323,500. Approximately 59.61% of Douglasville homes are owned, compared to 32.41% rented, while 7.98% are vacant. Douglasville real estate listings include condos, townhomes, and single family homes for sale. Commercial properties are also available. If you see a property you’re interested in, contact a Douglasville real estate agent to arrange a tour today!
Douglasville, Georgia has a population of 32,768. Douglasville is less family-centric than the surrounding county with 27.77% of the households containing married families with children. The county average for households married with children is 32.01%.
The median household income in Douglasville, Georgia is $51,039. The median household income for the surrounding county is $59,333 compared to the national median of $57,652. The median age of people living in Douglasville is 33.9 years.
Douglasville Weather
The average high temperature in July is 87.2 degrees, with an average low temperature in January of 30.8 degrees. The average rainfall is approximately 51.7 inches per year, with 1.1 inches of snow per year.
