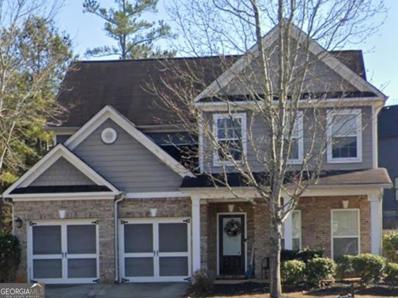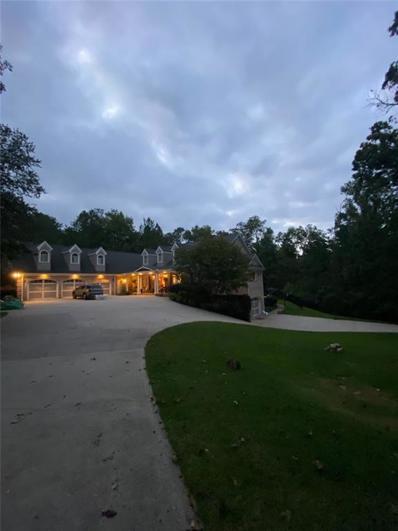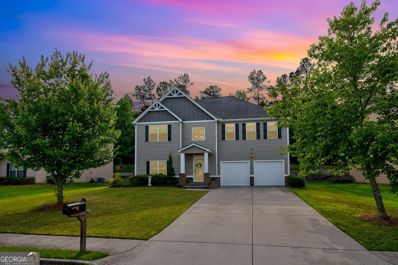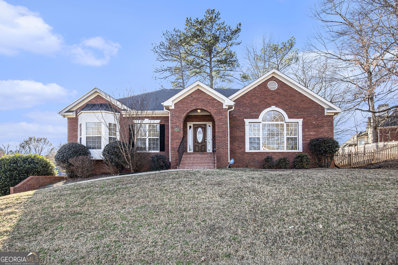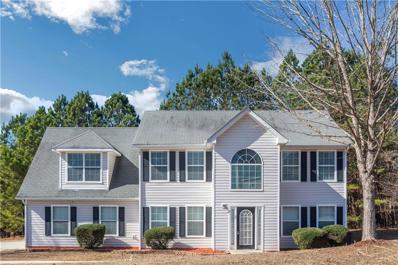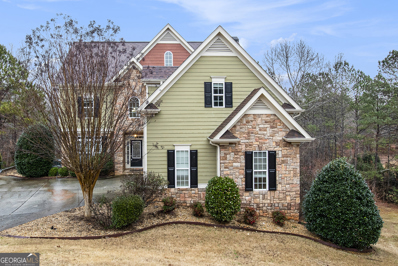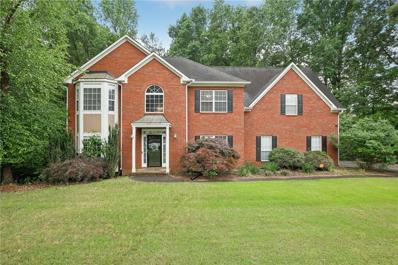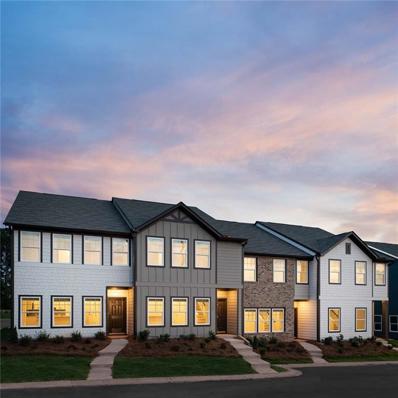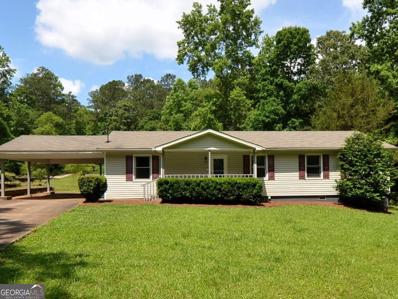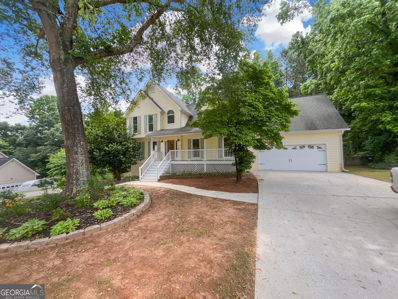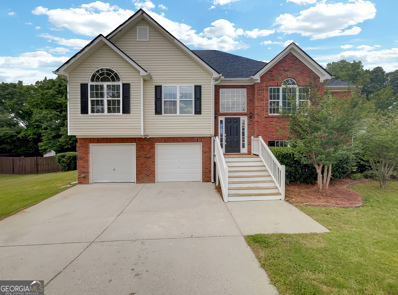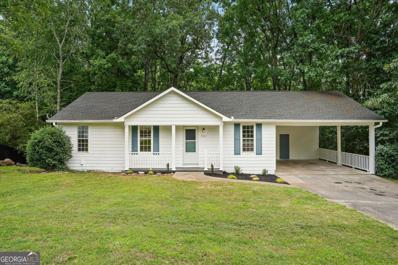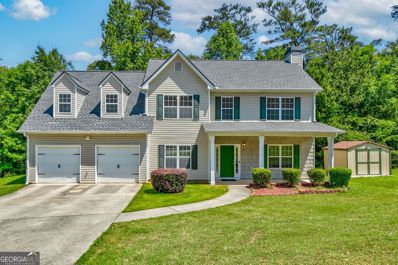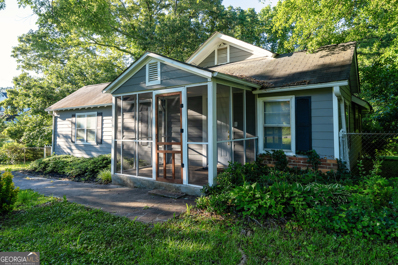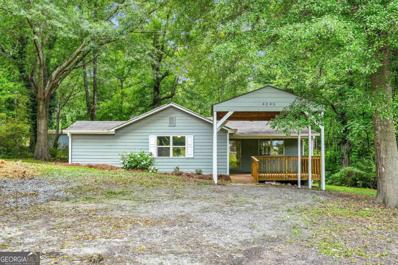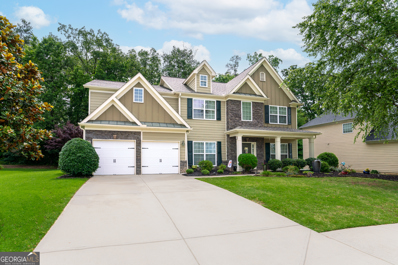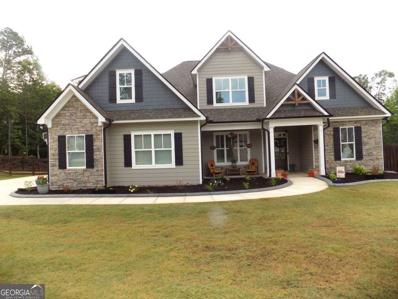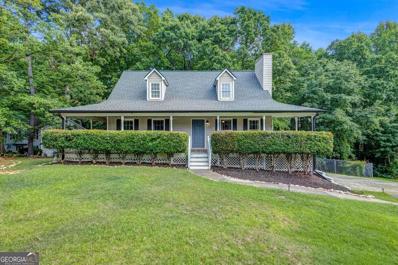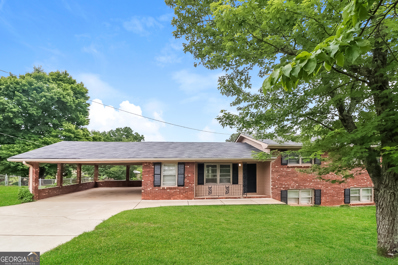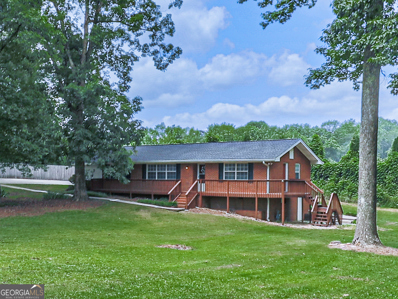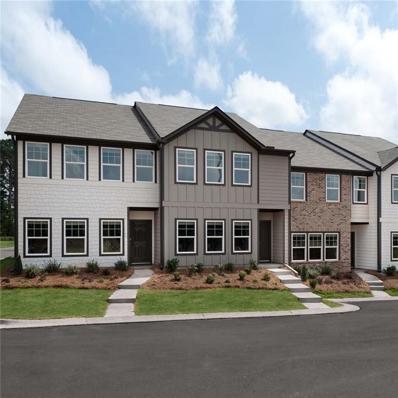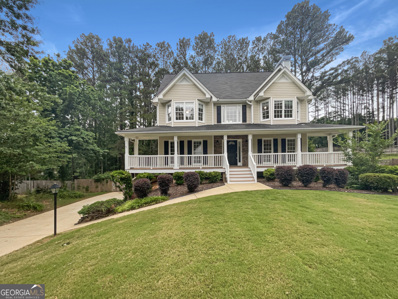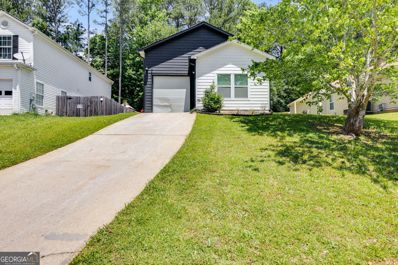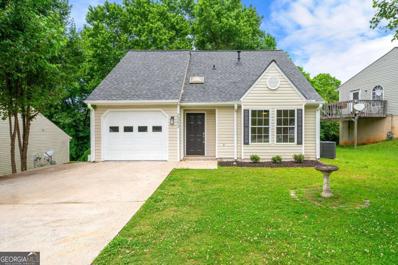Douglasville GA Homes for Sale
- Type:
- Single Family
- Sq.Ft.:
- 2,557
- Status:
- Active
- Beds:
- 3
- Lot size:
- 0.24 Acres
- Year built:
- 2006
- Baths:
- 4.00
- MLS#:
- 10306200
- Subdivision:
- Brookmont
ADDITIONAL INFORMATION
Master Suite on Main Level, Huge Loft overlooking the living room and Stunning Rear-Facing Windows Offering Views of the Spacious Fenced Backyard. Luxurious Master Bath has Dual Vanities, Relaxing Garden Tub, and Spacious Walk-In Closet. Enjoy Access to Fantastic Neighborhood Amenities including Swim/Tennis, green spaces, playgrounds and much more! Don't Miss Your Chance to See This Exceptional Home!
- Type:
- Single Family
- Sq.Ft.:
- 8,016
- Status:
- Active
- Beds:
- 7
- Lot size:
- 3 Acres
- Year built:
- 2006
- Baths:
- 6.00
- MLS#:
- 7391868
- Subdivision:
- Estates @ Dorsett Bridge
ADDITIONAL INFORMATION
COMING SOON ! Unique features you don't find in Today's homes! Executive custom built home situated on 3 acres in a cul-de-sac backing up to Dog River. Deep sumptuous 22-18 inch trim throughout, bull-nose corners and columns accentuate a spacious, open floor plan. Master features a double Trey ceiling, fireplace with custom built shelving, outdoor access to deck overlooking wooded backyard and pool. A huge master bath with claw foot tub, double marble vanities, and a custom built closet system. The living room features a deep coffered ceiling, a brick hearth with real wood- burning fireplace and custom built-in bookshelves. A French door opens to an expansive deck with pool access. The living room opens to full dining room and formal kitchen, eat-in area and keeping room with views of the pool and protected wooded area beyond. The butler’s pantry and kitchen provide tons of storage space while the double-sized fridge and freezer is a chef’s delight. A custom marble island centers the room and is the perfect food preparation space. 3 other bedrooms occupy the main floor- 2 spacious rooms connected with a double vanity Jack-and-Jill bathroom and a front room that perfectly doubles as an in home office. Upstairs boasts a guest room and bath and a huge Teen Suite. Then follow the wrought iron open staircase to the lower level and a separate living space complete with full kitchen and 1 and a half baths. Den, bedroom, sitting and dining area with lavish trim and hardwood floors. Entertain with a separate Theatre, with 101 inch screen and projector and eat-in Bar area. Rounding out the lower level is a 4th/boat garage and additional storage and a walkway to the backyard pool area. With gated fence, the saltwater pool is the jewel of this property, with tanning ledge and spillover spa. Natural hand hewn rock abounds, offering a high diving ledge and sunning platform. End the evening with a fire in the fire pit. Or take a 2 minute stroll to yellow creek through the land-Protected Dog River Basin. Or if feeling adventurous, travel along the 12 miles of trails to the many spots overlooking the beautiful Dog River Occupied:
- Type:
- Single Family
- Sq.Ft.:
- 3,355
- Status:
- Active
- Beds:
- 4
- Lot size:
- 10,687 Acres
- Year built:
- 2016
- Baths:
- 3.00
- MLS#:
- 10306149
- Subdivision:
- Braylen Manor
ADDITIONAL INFORMATION
This well-loved home is nestled in a friendly community just steps from downtown area of Douglasville, approximately 35 minutes to Hartsfield Airport and close proximity to Six Flags Over GA. Unwind and Entertain: The community boasts a sparkling pool - perfect for summer fun with friends and family. But when you crave a quieter moment, your wonderful backyard offers a peaceful retreat for cookouts and gatherings. Spacious Comfort Throughout: Inside, you'll find the perfect layout. The downstairs features a spacious family room, ideal for movie nights or game days. Need a dedicated work area? The formal living room can easily be transformed into a home office or whatever your lifestyle demands. The sprawling Owner's Suite is truly impressive and must be experienced. A Chef's Delight: The kitchen is a dream come true with ample countertops and a convenient island to prep and cook with ease. The generous pantry ensures all your culinary essentials can be neatly organized. Don't miss out! Schedule your showing today and see yourself living the good life in charming Douglasville!
- Type:
- Single Family
- Sq.Ft.:
- 3,400
- Status:
- Active
- Beds:
- 4
- Lot size:
- 0.37 Acres
- Year built:
- 2000
- Baths:
- 3.00
- MLS#:
- 10306114
- Subdivision:
- Kensington
ADDITIONAL INFORMATION
Nestled within the highly coveted Kensington community, this exquisite residence boasts an enviable location on a fenced, corner lot. Step inside to discover a harmonious blend of elegance and functionality in this thoughtfully designed home. The inviting open floor plan welcomes you with a spacious family room adorned with a cozy fireplace, perfect for gathering with loved ones. The modern kitchen is a culinary haven, featuring a large island, sleek stainless-steel appliances, and a convenient pantry for effortless organization. French doors beckon you to the patio, where you can bask in the serenity of the backyard oasis. Entertain in style in the open concept dining area, generously accommodating up to 12 guests with ease. Conveniently located off the kitchen, a large upstairs bedroom offers versatile living space to suit your needs. Retreat to the luxurious primary bedroom sanctuary, complete with an ensuite bathroom boasting a double vanity, separate shower, and indulgent soaking tub. Two additional well-appointed bedrooms, a full bathroom, and a convenient laundry closet complete the main level. Descend to the basement to discover a world of possibilities, including access to the oversized 3 car garage and an apartment/in-law suite. This inviting space features a full kitchen, a comfortable living area, an additional room ideal for use as a bedroom or office, and a full bathroom, offering unparalleled flexibility and convenience. Experience the epitome of luxury living in this meticulously crafted home, where every detail has been carefully curated for your utmost comfort and enjoyment. Welcome home to Kensington.
- Type:
- Single Family
- Sq.Ft.:
- 2,060
- Status:
- Active
- Beds:
- 3
- Lot size:
- 0.53 Acres
- Year built:
- 2004
- Baths:
- 3.00
- MLS#:
- 7392464
- Subdivision:
- Barfield Estates
ADDITIONAL INFORMATION
Welcome to this charming 2-story home nestled in the heart of Douglasville, GA. This inviting residence features 4 bedrooms and 2.5 bathrooms, providing ample space for comfortable living. Step inside to discover new carpet and upgraded LVP flooring, creating a modern and stylish atmosphere throughout. The well-appointed kitchen boasts sleek black appliances and white cabinets, contributing to a light and airy ambiance. The spacious living areas are designed for both relaxation and entertaining, making this home a perfect retreat. The master suite is a spacious haven, offering an ensuite bath with a garden tub and a convenient stand-up shower. The three additional bedrooms are thoughtfully arranged for optimal comfort, ensuring everyone has their inviting space. An extra upstairs bath adds to the convenience and overall appeal of this lovely residence. With a 2-car garage and various upgraded features, this home seamlessly combines functionality and style. Situated on a corner lot within a peaceful cul-de-sac, it offers a prime location with a tranquil setting. Don't miss the chance to make this delightful residence your new home!
- Type:
- Single Family
- Sq.Ft.:
- 5,058
- Status:
- Active
- Beds:
- 6
- Lot size:
- 1.25 Acres
- Year built:
- 2006
- Baths:
- 5.00
- MLS#:
- 10306051
- Subdivision:
- Holly Springs
ADDITIONAL INFORMATION
Welcome to this exquisite cul-de-sac home that seamlessly blends convenience and charm, ideally situated near shopping, dining, interstates, and schools. This captivating residence showcases a meticulously landscaped yard, complete with a side entry garage and a convenient parking pad. The dual back decks provide an idyllic setting for both entertaining and unwinding. Step through the enchanting stained glass front door into a two-story foyer that sets the tone for the home's impressive openness. The abundance of windows and strategically placed recessed lighting fills the space with natural light. A main floor bedroom and full bathroom add to the home's functional layout, offering versatility and accessibility. Warm up by the crackling fireplaces in both the keeping room and the great room, each contributing to the inviting atmosphere. The craftsmanship is evident throughout, with coffered and tray ceilings enhancing the aesthetic appeal of multiple rooms. The generously sized kitchen is a chef's dream, boasting stainless steel appliances, double ovens, a gas cooktop, granite countertops, and a tasteful stone backsplash. Hardwood floors grace the second floor, leading to the expansive owner's suite, complete with a sitting area, a spacious master bathroom, and a walk-in closet. The daylight basement offers two exterior entries, a bedroom, a workout area, a family room, a full bathroom, built-in shelves, ample storage, and a convenient laundry room. Don't miss the opportunity to make this exceptional residence yours and experience a lifestyle of comfort and luxury.
- Type:
- Single Family
- Sq.Ft.:
- 3,068
- Status:
- Active
- Beds:
- 4
- Lot size:
- 0.69 Acres
- Year built:
- 1998
- Baths:
- 3.00
- MLS#:
- 7391600
- Subdivision:
- Slater Mill Estates
ADDITIONAL INFORMATION
Welcome to this stunning 4-bedroom, 2.5-bathroom home situated on a full basement in the highly sought-after Slater Mill Plantation subdivision. Step into an open foyer adorned with beautiful hardwood floors that seamlessly extend into the spacious family room, creating a warm and inviting atmosphere. This home features a separate dining room perfect for formal gatherings, and a separate living room, currently utilized as a home office, offering versatile space for your needs. The gourmet kitchen boasts stained cabinets, granite countertops, stainless steel appliances, a center island, an eat-in area, and a true breakfast bar. The kitchen overlooks the cozy family room with a charming fireplace and provides access to a screened deck, ideal for outdoor relaxation. The luxurious master suite is a true retreat, featuring trey ceilings, a massive bathroom with his and her separate vanities, a Jacuzzi tub, a separate shower, and a spacious walk-in closet. This home is perfect for those seeking comfort, style, and ample space. Don't miss the opportunity to make this exceptional property your new home!
- Type:
- Townhouse
- Sq.Ft.:
- 1,507
- Status:
- Active
- Beds:
- 3
- Year built:
- 2024
- Baths:
- 3.00
- MLS#:
- 7392317
- Subdivision:
- Laurelwood
ADDITIONAL INFORMATION
Welcome to your new home in Laurelwood, featuring the Calliope home design, meticulously crafted with Ashton Woods’ Rockwell Design Collection, offers a unique charm. This home unfolds with an open concept main floor, featuring a kitchen adorned with modern stainless-steel appliances and a large island—perfect for culinary adventures and entertaining. The seamlessly connected dining room and family room are filled in with natural light from stunning windows. This inviting plan encompasses 3 bedrooms and 2.5 baths. Ascend to the second floor to discover an immense Primary Suite, boasting a generous walk-in closet and a sleek bathroom with double vanity. The second floor also hosts two additional bedrooms, a full bath, and a convenient laundry room. Nestled in Douglasville, Laurelwood presents an exceptional residential haven, near Arbor Place Mall and the Douglasville Pavilion. Immerse yourself in the enchanting ambiance of this unique community, offering amenities like a pool & cabana and a dog park, all within walking distance of shopping and dining. This home has a projected delivery date of July/August 2024. For further details and information on current promotions, please contact an onsite Community Sales Manager. Please note that renderings are for illustrative purposes, and photos may represent sample products of homes under construction. Actual exterior and interior selections may vary by homesite. Builder is currently offering up to $20,000 in closing costs credit with the in-house lender on homes that close before July 15th, 2024.
- Type:
- Single Family
- Sq.Ft.:
- 1,512
- Status:
- Active
- Beds:
- 3
- Lot size:
- 2.5 Acres
- Year built:
- 1986
- Baths:
- 2.00
- MLS#:
- 10305898
ADDITIONAL INFORMATION
Welcome to Your Private Oasis. Escape to serenity in this charming 3-bedroom, 2-bathroom ranch-style home nestled on over 2 acres of lush woodland. Ideal for nature lovers, this tranquil retreat offers a seamless blend of comfort and convenience, just a short 45-minute drive from bustling Atlanta. Step into a generously sized family room and dining room. Bask in the beauty of nature from the sunroom, boasting picturesque views of the surrounding woods and an inviting above-ground pool. The owner's suite features a recently updated bathroom, complete with a sizable walk-in closet and a private backyard entrance for added convenience. Throughout the home flows genuine hardwood floors for timeless elegance, and in recent years, both bathrooms have been updated, and energy-efficient windows installed. The property features ADA-accessible bathrooms with a zero entry shower and a convenient access ramp, ensuring comfort and ease for all occupants. With its idyllic setting and thoughtful features, this property is a must-see for those seeking sanctuary away from the city bustle. With a little TLC, this home has the potential to become a masterpiece. Schedule a viewing today and prepare to be enchanted.
- Type:
- Single Family
- Sq.Ft.:
- 2,084
- Status:
- Active
- Beds:
- 4
- Lot size:
- 0.46 Acres
- Year built:
- 1995
- Baths:
- 3.00
- MLS#:
- 10305878
- Subdivision:
- Abbington
ADDITIONAL INFORMATION
Welcome to your dream home in the coveted Abbington community! This stunning 4-bedroom, 3-bathroom residence offers a perfect blend of elegance and comfort. The kitchen is a chef's delight, featuring gleaming granite countertops, stainless steel appliances, and pristine white cabinets. Enjoy casual meals in the charming breakfast room or entertain guests in the separate formal dining room. The home boasts a spacious, fenced backyard with a deck, ideal for outdoor gatherings and relaxation. The inviting covered front porch adds to the home's curb appeal and provides a cozy spot for morning coffee. Inside, you'll find great natural lighting throughout, enhancing the warm and welcoming atmosphere. The basement includes a convenient boat door, offering ample storage and versatility. With a 2-car garage, parking is never an issue. Don't miss the opportunity to make this beautiful house your home! Some photos may be virtually staged.
Open House:
Saturday, 6/1 8:00-7:30PM
- Type:
- Single Family
- Sq.Ft.:
- 2,653
- Status:
- Active
- Beds:
- 6
- Lot size:
- 0.46 Acres
- Year built:
- 2001
- Baths:
- 3.00
- MLS#:
- 10305704
- Subdivision:
- Bramlett Towneship
ADDITIONAL INFORMATION
Welcome to a comfortable and stylish oasis, designed to impress. This welcoming home features a cozy fireplace in the main living area that complements the neutral color scheme, creating a warm ambiance. The primary bathroom offers elegant double sinks, a separate tub, and shower for a relaxing experience. The primary bedroom includes a spacious walk-in closet for ample storage. The kitchen is equipped with stainless steel appliances for preparing your favorite meals. Outside, enjoy the fenced-in backyard for privacy and security, along with a deck for relaxation or entertaining. The recent makeover, including fresh interior paint, adds a modern touch to this lovely home. Experience unmatched comfort and convenience in this carefully designed property, a residence you would be proud to home.
- Type:
- Single Family
- Sq.Ft.:
- 1,170
- Status:
- Active
- Beds:
- 3
- Lot size:
- 1.31 Acres
- Year built:
- 1991
- Baths:
- 2.00
- MLS#:
- 10305440
- Subdivision:
- Pilgrims Ridge
ADDITIONAL INFORMATION
You'll love this adorable, updated ranch in a quiet neighborhood. Move-in ready with fresh paint, new bathroom vanities, luxury vinyl plank flooring in the bathrooms, new kitchen countertops and newer roof and carpet. The kitchen, living room and dining room all flow perfectly into each other making a modern open living space. The dining room leads out to a large deck perfect for grilling. The master has a private bath with tub shower combo. The secondary bedrooms also have full bath with tub shower combo. Lots of room to play in the level front yard. There's lots of privacy with the enormous, wooded lot, one of the largest in the subdivision. The full height crawl space is great for all your storage needs. You'll be proud to call it home! No HOA. No Rental Restrictions! This home has easy access to I20 and all the shopping and dining that Douglasville has to offer. Owner has not lived in the property so no disclosures.
- Type:
- Single Family
- Sq.Ft.:
- 2,220
- Status:
- Active
- Beds:
- 4
- Lot size:
- 0.37 Acres
- Year built:
- 2005
- Baths:
- 3.00
- MLS#:
- 10304011
- Subdivision:
- Maroney Mill Acres
ADDITIONAL INFORMATION
The perfect property does exist! This 4 bedroom 2 1/2 bathroom and 2 car garage home needs YOU! Come by and see the EV charger and tankless water heater included with the property, for yourself. Priced to sale, this move in ready property comes with a peaceful lake view just steps behind. The coordinating storage sheds holds all your needs safely. We're ready for your offers.
- Type:
- Single Family
- Sq.Ft.:
- n/a
- Status:
- Active
- Beds:
- 2
- Lot size:
- 2.11 Acres
- Year built:
- 1950
- Baths:
- 2.00
- MLS#:
- 10303473
ADDITIONAL INFORMATION
Welcome to your cozy cottage retreat on 2.11 acres! This charming 2-bedroom, 2-bathroom home is bursting with character and boasts a plethora of upgrades. Step inside to find a freshly painted interior, new fans, stylish new lighting, and gorgeous new granite countertops in the kitchen. The layout offers space to create a third bedroom if needed. Recent improvements include Hardi plank siding, a remodeled master bath, and a new second bath. Enjoy peace of mind with new septic lines and a newer hot water heater. Relax on the covered back porch, perfect for outdoor dining and TV watching, or simply unwinding with a good book. The front porch is screened for your comfort, and the spacious back porch is covered, offering a private oasis. The backyard is fenced and there's plenty of space to park your RV or large trucks. The roof is approximately 10 years old, and the workshop has a new roof and updated electric. Plus, there's ample storage in the floored attic. Don't miss out on this delightful home that perfectly blends cozy cottage charm with modern updates! Professional photos to come!
- Type:
- Single Family
- Sq.Ft.:
- n/a
- Status:
- Active
- Beds:
- 3
- Lot size:
- 0.41 Acres
- Year built:
- 1989
- Baths:
- 2.00
- MLS#:
- 10305634
- Subdivision:
- Rambling Brook
ADDITIONAL INFORMATION
DO NOT LET THIS ONE GET AWAY! Beautiful raised ranch in convenient Douglasville location. Excellent schools, shopping, dining, banks, worship. Everything you need at your fingertips. This solid, spacious home is ready and waiting for you! Large family room with beautiful hardwoods and fireplace greets you as you enter. Kitchen with stainless appliances & dining room are any chef's dream. HUGE newer deck overlooks large, fenced backyard. Perfect for entertaining or just a practical, safe place for the kids to play! Ample bedrooms with new carpet, good sized closets, ceiling fans. Large en-suite and trey ceilings in owner's suite are a great place to relax after a long day. Welcoming front porch and great neighbors are added benefits. You won't be sorry! This is a great home! Call today!
- Type:
- Single Family
- Sq.Ft.:
- n/a
- Status:
- Active
- Beds:
- 2
- Lot size:
- 0.44 Acres
- Year built:
- 1961
- Baths:
- 2.00
- MLS#:
- 10305506
- Subdivision:
- N/a
ADDITIONAL INFORMATION
Welcome to this beautifully remodeled 2-bed, 2-bath home featuring a stunning kitchen with unique cabinetry, breathtaking countertops, and a large island with bar seating. The main floor master suite boasts an ensuite bathroom and a HUGE walk-in closet. Enjoy the convenience of a 1-car carport and a charming deck out back, perfect for entertaining or relaxing. This home is a perfect blend of modern luxury and timeless charm.
- Type:
- Single Family
- Sq.Ft.:
- n/a
- Status:
- Active
- Beds:
- 4
- Lot size:
- 0.33 Acres
- Year built:
- 2007
- Baths:
- 3.00
- MLS#:
- 10305380
- Subdivision:
- Rosewood
ADDITIONAL INFORMATION
Welcome to this stunning 4 bedroom, 2.5 bathroom home that seamlessly blends comfort with elegance. This beautifully designed residence features an oversized master suite, a separate dining area, and a spacious family room, formal sitting, bonus room perfect for an main level office is the perfect for working from home. As you step inside, you'll be greeted by a bright and airy sitting area, ideal for cozy gatherings and everyday living. The sitting area flows effortlessly into the separate dining area, which is perfect for hosting dinner parties and special occasions. The heart of the home is the kitchen, equipped with modern stainless steel appliances, ample counter space, granite counter tops, and plenty of stained cabinetry for all your culinary needs. The kitchen also an eat-in area, open flow into the family room with fireplace overlooking the well manicured backyard. The over-sized owner's suite is truly a retreat, featuring generous space, large windows that fill the room with natural light, and a walk-in closet. The ensuite bathroom has double vanities, separate tub and shower. The three additional bedrooms are well-appointed with comfortable layouts, and plenty of natural light, making them perfect for family members, guests, or a home office upstairs. Outside, the backyard is an entertainer's dream, with a patio area ideal for barbecues and outdoor dining, as well as a lush, manicured lawn for entertaining. The property also includes a two-car garage and a laundry room with washer and dryer hookups, providing added convenience. Nestled in the gated Rosewood neighborhood, this home is just moments away from local parks, schools, shopping centers, and dining options. With its perfect combination of style, comfort, and location, this home is an exceptional find for anyone looking to settle into a warm and inviting community that offers tennis courts, a play ground, a swimming pool, and a lake. Don't miss the opportunity to make this beautiful house your new home! Professional photos coming soon.
- Type:
- Single Family
- Sq.Ft.:
- 2,938
- Status:
- Active
- Beds:
- 4
- Lot size:
- 1 Acres
- Year built:
- 2022
- Baths:
- 4.00
- MLS#:
- 10305318
- Subdivision:
- Laurel Grove
ADDITIONAL INFORMATION
SELLER WILL PAY $10,000 TOWARDS CLOSING COSTS OR RATE BUY DOWN WITH A FULL PRICE OFFER! Make this Exceptional Home Yours today. No HOA! Upon entering the Front Door into the Massive Entryway, you will be captivated by this immaculate, almost new, 4 bedroom 3.5 bathroom home with upgrades galore. This stunning property offers the Owners Retreat on the Main Level with double vanity, separate tub and shower and a Huge walk-in closet. The Main Level also has a Guest Bedroom Suite with a Full bath. Step into the Designer Kitchen that connects to the Open Concept Living and Dining areas with Vaulted Ceilings. The Kitchen has Herringbone backsplash and Granite countertops along with under cabinet lighting. Custom Bookcases are situated on each side of the fireplace. There is also a half bath on the main level. The second floor has 2 more spacious bedrooms and 1 full bath as well as a Game room, Den or Playroom. Massive Storage options to include 2 pull down attic spaces with floored space and additional Attic Storage in the bonus room and bedroom. These storage spaces have flooring and oversized doors for easy access. The Spacious backyard is fenced with 5' tall Fencing and a separate enclosed Dog Pen. Additional outdoor living space on the Patio offers the perfect place to entertain or just enjoy time with the family. The covered Awning and Lights will remain with the home. Concrete Curbing has been added to the front entryway. Great schools in the Alexander HS district. Convenient to Hartsfield-Jackson Airport and to Douglasville, Carrollton and Newnan. Call today for an appointment. This property will not last long.
- Type:
- Single Family
- Sq.Ft.:
- 1,496
- Status:
- Active
- Beds:
- 3
- Lot size:
- 0.71 Acres
- Year built:
- 1993
- Baths:
- 2.00
- MLS#:
- 10305259
- Subdivision:
- Sherwood Forest
ADDITIONAL INFORMATION
Welcome to this charming three bedroom, 2 bathroom home that sits on a wide corner lot in a quiet neighborhood. As you approach the home, you'll be welcomed by an inviting wrap-around porch, perfect for enjoying your morning cup of coffee and looking out at your large front yard. Entering into the house, you're greeted by a cozy fireside great room that opens into the dining area and kitchen. Kitchen features new GRANITE countertops and backsplash as well as a new gas stove. The primary bedroom with ensuite bathroom is also located on the main floor with the primary bathroom featuring a new double vanity plus separate shower and soaking bathtub. This primary suite is the perfect retreat after a long day. Main level features plush newer carpet in the great room and primary bedroom. Upstairs you will find two additional bedrooms, a second bathroom, and a laundry closet off the hallway. The partial basement is heated and cooled and provides additional space for entertaining, an office, playroom, extra storage, or a variety of other uses. Other features include NEW ROOF (March 2024), NEW gutters, a large 2-car garage, fenced-in backyard, and back deck. Don't miss the opportunity to call this house your home. Schedule your showing today!
- Type:
- Single Family
- Sq.Ft.:
- 1,839
- Status:
- Active
- Beds:
- 3
- Year built:
- 1972
- Baths:
- 2.00
- MLS#:
- 10305230
- Subdivision:
- Cherokee Manor
ADDITIONAL INFORMATION
Come and see for yourself this charming Douglasville home! Upon arrival you'll notice the curb appeal of this well-appointed lot nestled on an established street. Step inside and you're greeted by the large living room and adjoining dining room, each situated next to the kitchen, which features stainless steel appliances, hard surface countertops, and ample storage. Enjoy the sunroom all summer long! Upstairs you'll find three bedrooms and two bathrooms, and downstairs you will fine additional finished space and an unfinished storage space. Schedule your showing today!
- Type:
- Single Family
- Sq.Ft.:
- 1,225
- Status:
- Active
- Beds:
- 3
- Lot size:
- 1.01 Acres
- Year built:
- 1959
- Baths:
- 1.00
- MLS#:
- 10305233
ADDITIONAL INFORMATION
Nestled in a tranquil setting, this charming brick ranch home boasts 3 inviting bedrooms and a renovated bathroom. Step inside to discover a freshly painted interior and new flooring that enhances the warm and welcoming ambiance. The open layout seamlessly connects the family room to the kitchen, while the bedrooms provide a cozy retreat. The spacious porch offers a picturesque vantage point from which to admire the seasonal view. This delightful home not only provides comfort and tranquility but also convenient access to local city amenities and shopping, making it the perfect place to call home.
- Type:
- Townhouse
- Sq.Ft.:
- 1,507
- Status:
- Active
- Beds:
- 3
- Year built:
- 2024
- Baths:
- 3.00
- MLS#:
- 7391584
- Subdivision:
- Laurelwood
ADDITIONAL INFORMATION
Welcome to your new home in Laurelwood, featuring the Calliope home design, meticulously crafted with Ashton Woods’ Luxe Design Collection, offers a unique charm. This home unfolds with an open concept main floor, featuring a kitchen adorned with modern stainless-steel appliances and a large island—perfect for culinary adventures and entertaining. The seamlessly connected dining room and family room are filled in with natural light from stunning windows. This inviting plan encompasses 3 bedrooms and 2.5 baths. Ascend to the second floor to discover an immense Primary Suite, boasting a generous walk-in closet and a sleek bathroom with double vanity. The second floor also hosts two additional bedrooms, a full bath, and a convenient laundry room. Nestled in Douglasville, Laurelwood presents an exceptional residential haven, near Arbor Place Mall and the Douglasville Pavilion. Immerse yourself in the enchanting ambiance of this unique community, offering amenities like a pool & cabana and a dog park, all within walking distance of shopping and dining. This home has a projected delivery date of July/August 2024. For further details and information on current promotions, please contact an onsite Community Sales Manager. Please note that renderings are for illustrative purposes, and photos may represent sample products of homes under construction. Actual exterior and interior selections may vary by homesite. Builder is currently offering up to $20,000 in closing costs credit with the in-house lender on homes that close before July 15th, 2024!
- Type:
- Single Family
- Sq.Ft.:
- 2,088
- Status:
- Active
- Beds:
- 3
- Lot size:
- 0.53 Acres
- Year built:
- 2000
- Baths:
- 3.00
- MLS#:
- 10304908
- Subdivision:
- Canterbury Lane
ADDITIONAL INFORMATION
Welcome to this lovely abode nestled in a serene neighborhood! Step onto the large front porch, perfect for savoring morning coffees or evening sunsets. Inside, the family room beckons with its fireplace, ideal for intimate gatherings. The heart of the home, an inviting eat-in kitchen, boasts a central island, stainless steel appliances, and a pantry, seamlessly flowing onto a screened-in deck overlooking the fenced, private backyardCoa serene oasis for outdoor relaxation. Ascending to the upper level, discover the primary bedroom retreat, complete with an ensuite bathroom featuring a luxurious walk-in closet, double vanity, separate soaking tub, and shower. Two additional bedrooms and a full bathroom offer comfort and convenience for family or guests. Venture downstairs to find a finished bonus room in the basement, versatile for various needs, and a convenient double garage providing ample storage and parking space. This home embodies comfort, functionality, and tranquility, promising a delightful living experience for its fortunate inhabitants.
- Type:
- Single Family
- Sq.Ft.:
- 1,336
- Status:
- Active
- Beds:
- 3
- Lot size:
- 0.15 Acres
- Year built:
- 1999
- Baths:
- 3.00
- MLS#:
- 10304866
- Subdivision:
- Avion Park S/d
ADDITIONAL INFORMATION
Welcome to this charming 2-story split-level home featuring 3 bedrooms and 2.5 bathrooms. The spacious family room, with its vaulted ceiling, flows seamlessly into the open-concept dining area. The kitchen boasts sleek granite countertops, stainless steel appliances, and beautiful lighting. The split bedroom plan ensures privacy, with the primary suite offering an ensuite bathroom. Two additional bedrooms provide ample space, and a one-car attached garage adds convenience. This home perfectly combines style and functionality, making it ideal for comfortable living and entertaining.
- Type:
- Single Family
- Sq.Ft.:
- 1,280
- Status:
- Active
- Beds:
- 3
- Lot size:
- 0.19 Acres
- Year built:
- 1993
- Baths:
- 2.00
- MLS#:
- 10304814
- Subdivision:
- Midway Station
ADDITIONAL INFORMATION
Welcome to your dream home! This beautifully renovated 3-bedroom, 2-bathroom residence offers a perfect blend of modern amenities and cozy charm. Come inside and be greeted by an open floor plan that seamlessly connects the kitchen and living areas, creating an inviting space for both everyday living and entertaining. The kitchen is a chefCOs delight, featuring brand new stainless steel appliances, ample counter space, and a clear view into the spacious living room. Gather around the fireplace in the living room, which serves as a stunning focal point and the perfect spot for cozy evenings.The main level boasts the primary bedroom, a serene retreat with an ensuite bath and generous closet space. Enjoy the convenience of having your private oasis on the same level as the main living areas. Upstairs, you'll find two additional well-appointed bedrooms, each with large closets to meet your storage needs. These bedrooms share a stylish bathroom, making it ideal.One of the standout features of this home is the screened-in porch, an ideal space for enjoying your morning coffee or unwinding after a long day. Beyond the porch, a spacious deck awaits, offering plenty of room for outdoor dining, grilling, or simply soaking in the beauty of the landscaped backyard.The new roof and HVAC make this a great place to have more than just a place to live - but createm to a lifestyle. Don't miss the opportunity to make it yours!

The data relating to real estate for sale on this web site comes in part from the Broker Reciprocity Program of Georgia MLS. Real estate listings held by brokerage firms other than this broker are marked with the Broker Reciprocity logo and detailed information about them includes the name of the listing brokers. The broker providing this data believes it to be correct but advises interested parties to confirm them before relying on them in a purchase decision. Copyright 2024 Georgia MLS. All rights reserved.
Price and Tax History when not sourced from FMLS are provided by public records. Mortgage Rates provided by Greenlight Mortgage. School information provided by GreatSchools.org. Drive Times provided by INRIX. Walk Scores provided by Walk Score®. Area Statistics provided by Sperling’s Best Places.
For technical issues regarding this website and/or listing search engine, please contact Xome Tech Support at 844-400-9663 or email us at xomeconcierge@xome.com.
License # 367751 Xome Inc. License # 65656
AndreaD.Conner@xome.com 844-400-XOME (9663)
750 Highway 121 Bypass, Ste 100, Lewisville, TX 75067
Information is deemed reliable but is not guaranteed.
Douglasville Real Estate
The median home value in Douglasville, GA is $323,500. This is higher than the county median home value of $160,800. The national median home value is $219,700. The average price of homes sold in Douglasville, GA is $323,500. Approximately 59.61% of Douglasville homes are owned, compared to 32.41% rented, while 7.98% are vacant. Douglasville real estate listings include condos, townhomes, and single family homes for sale. Commercial properties are also available. If you see a property you’re interested in, contact a Douglasville real estate agent to arrange a tour today!
Douglasville, Georgia has a population of 32,768. Douglasville is less family-centric than the surrounding county with 27.77% of the households containing married families with children. The county average for households married with children is 32.01%.
The median household income in Douglasville, Georgia is $51,039. The median household income for the surrounding county is $59,333 compared to the national median of $57,652. The median age of people living in Douglasville is 33.9 years.
Douglasville Weather
The average high temperature in July is 87.2 degrees, with an average low temperature in January of 30.8 degrees. The average rainfall is approximately 51.7 inches per year, with 1.1 inches of snow per year.
