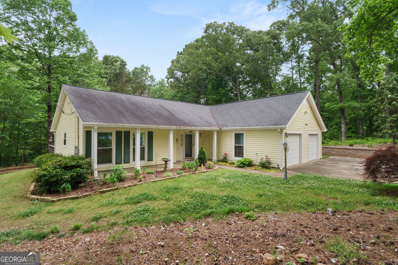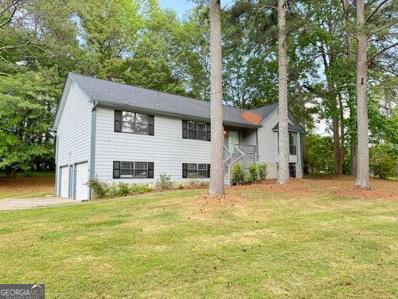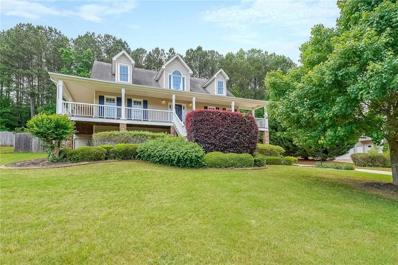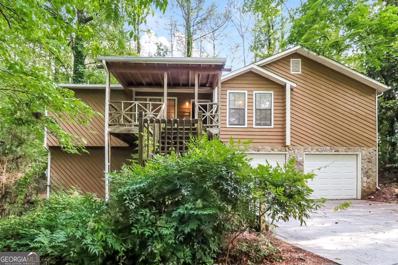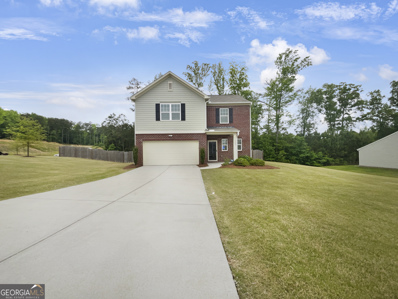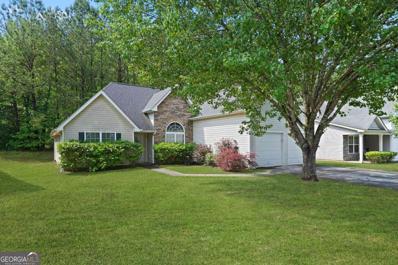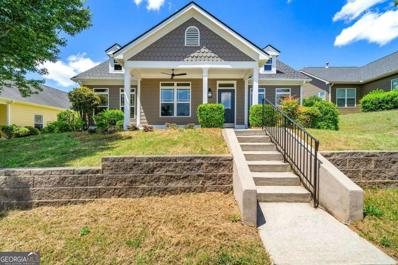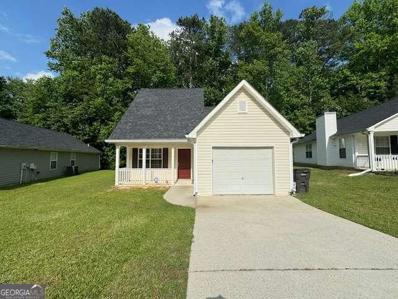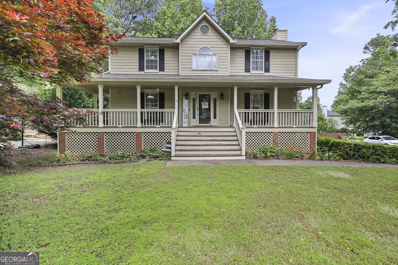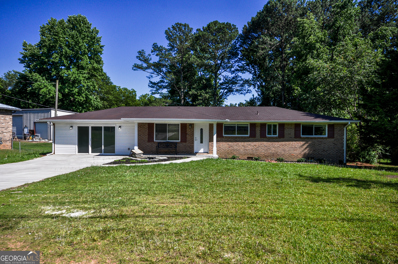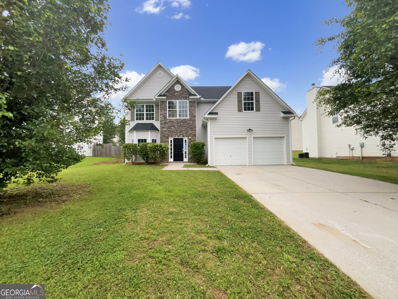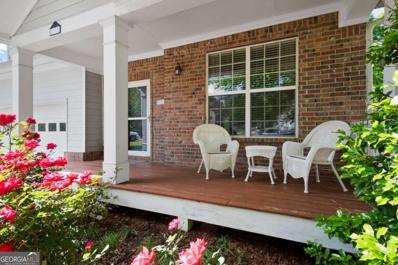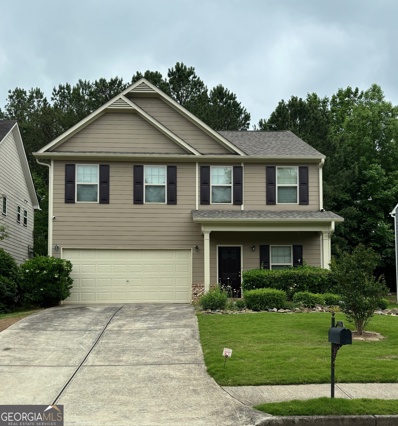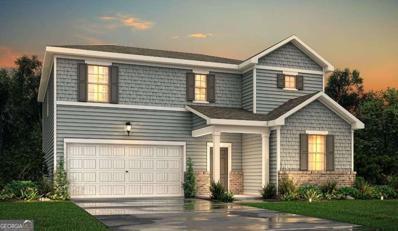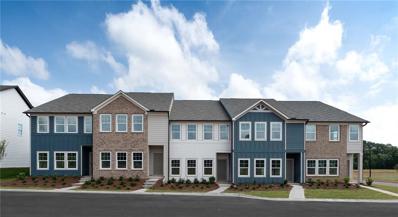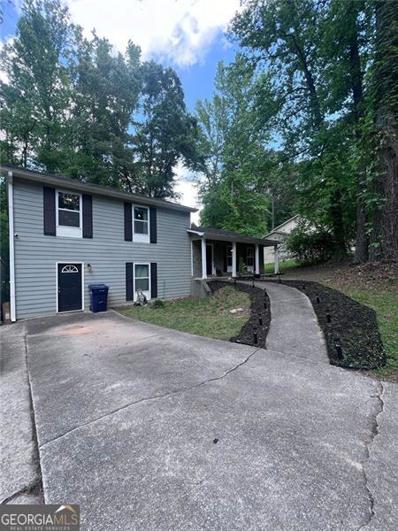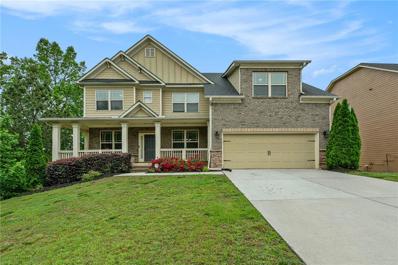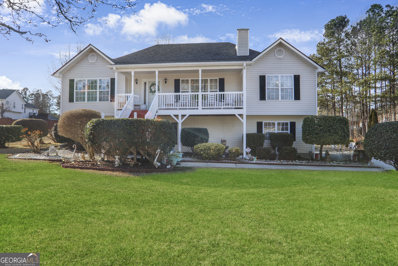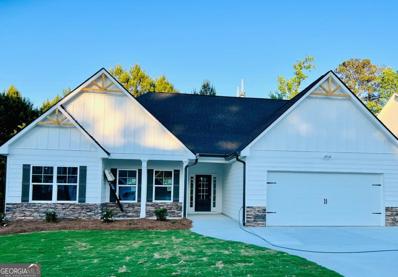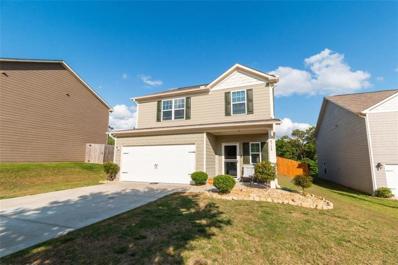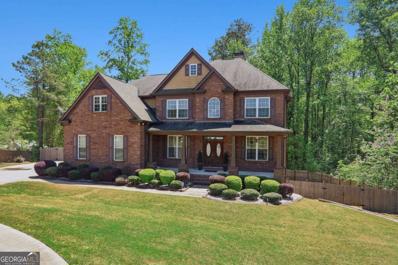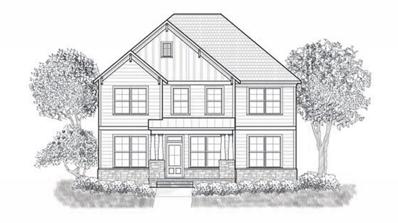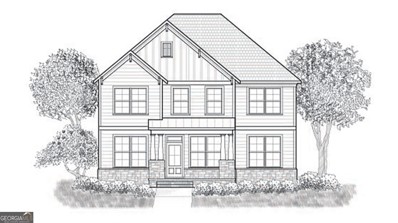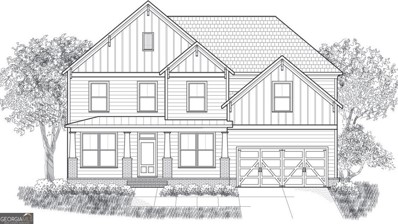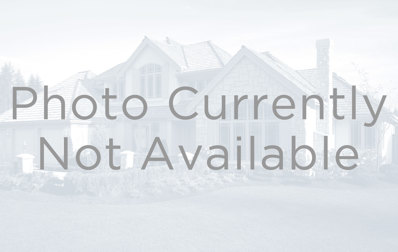Douglasville GA Homes for Sale
- Type:
- Single Family
- Sq.Ft.:
- 1,836
- Status:
- Active
- Beds:
- 3
- Lot size:
- 1 Acres
- Year built:
- 1991
- Baths:
- 2.00
- MLS#:
- 10297687
- Subdivision:
- Bearden Place
ADDITIONAL INFORMATION
Motivated Seller! Already moved to new home - offering $2,000.00 Flooring Allowance! This house is nestled in the charming town of Douglasville, this private and serene single-family home offers the perfect retreat from the hustle and bustle of city life. This step-less ranch is situated on a wooded corner lot, providing a peaceful and tranquil setting for you to unwind and relax. Step inside and be greeted by the spacious dining room with vaulted ceilings and a cozy fireplace, perfect for entertaining guests or enjoying a quiet evening at home. The gourmet kitchen features a wet bar, dishwasher, and full refrigerator, making meal prep a breeze. The master suite boasts a walk-in closet and en-suite bathroom, offering a luxurious retreat at the end of the day. Outside, you'll find a deck with an outdoor fireplace and BBQ grill, ideal for al fresco dining and entertaining. With amenities such as central air, an attic for storage, and cable available, this home has everything you need for comfortable living. Just 15 minutes from local shopping and restaurants, and with easy access to I-20, this property is a true gem. Don't miss out on this opportunity to own your own piece of paradise just 40 minutes from downtown Atlanta.
- Type:
- Single Family
- Sq.Ft.:
- n/a
- Status:
- Active
- Beds:
- 3
- Lot size:
- 0.34 Acres
- Year built:
- 1985
- Baths:
- 2.00
- MLS#:
- 10297599
- Subdivision:
- Fairways
ADDITIONAL INFORMATION
Welcome to your dream home in the heart of the most coveted neighborhood! This stunning property boasts a prime location, a spacious layout with generously sized bedrooms and bathrooms, and a fabulous kitchen with ample counter and cabinet space. This home offers three large bedrooms and two full bathrooms, and a fully unfinished basement with huge yard. This deal won't last long!!
- Type:
- Single Family
- Sq.Ft.:
- 1,926
- Status:
- Active
- Beds:
- 3
- Lot size:
- 0.46 Acres
- Year built:
- 2002
- Baths:
- 3.00
- MLS#:
- 7385033
- Subdivision:
- Canterbury Lane
ADDITIONAL INFORMATION
This fabulous home in sought after Canterbury Lane is priced to sell! Step inside and be greeted with a two-story foyer and a family room. The main floor features a separate dining flowing into the updated kitchen with granite countertops. The primary suite is on the main floor with a walk-in closet, ensuite with jacuzzi tub, and private porch access. Entertaining is a dream with ample outdoor space, including a large covered front porch, a screened-in back porch, a deck, and a fenced backyard. Upstairs features two large bedrooms and a full bath off the mezzanine. There is also an oversized two car garage and additional storage room on the ground floor. Take advantage of this opportunity to join this community that offers tennis courts and a pool just in time for summer!
- Type:
- Single Family
- Sq.Ft.:
- 2,092
- Status:
- Active
- Beds:
- 3
- Lot size:
- 0.6 Acres
- Year built:
- 1986
- Baths:
- 2.00
- MLS#:
- 10297513
- Subdivision:
- Pilgrims Landing
ADDITIONAL INFORMATION
Welcome to your secluded retreat nestled amidst the tranquil embrace of nature! This enchanting 3 bed, 2 bath haven offers unparalleled privacy on its wooded lot with brand new gutters! Step onto the front porch and feel the stress melt away. Entertain effortlessly with a back deck and screened porch, embracing the serene surroundings. Inside, revel in the airy open floor plan, accentuated by a kitchen boasting granite counters, stainless steel appliances, and tile flooring. Enjoy intimate dinners in the separate dining room. The split bedroom plan features generously sized secondary bedrooms, while the main bedroom dazzles with his and her closets and an updated ensuite. Descend to the fully finished lower level, where a laundry room, ample bonus room, and private patio await. This haven beckons you to unwind and savor every moment in complete serenity.
Open House:
Saturday, 6/1 8:00-7:30PM
- Type:
- Single Family
- Sq.Ft.:
- 1,870
- Status:
- Active
- Beds:
- 4
- Lot size:
- 0.55 Acres
- Year built:
- 2018
- Baths:
- 3.00
- MLS#:
- 10296962
- Subdivision:
- Ashley Falls S/d
ADDITIONAL INFORMATION
Welcome to this charming property that is sure to capture your attention! The neutral color paint scheme throughout the home creates a peaceful atmosphere that enhances the natural light in each room.The kitchen is the heart of the home, with a tasteful accent backsplash and modern kitchen island for culinary adventures. With fresh interior paint giving the home a like-new feel, you'll feel welcomed as soon as you walk through the door. Step outside to the fenced backyard and you'll find a large deck perfect for hosting barbecues or enjoying summer evenings outdoors. A storage shed keeps your outdoor items organized, minimizing clutter inside the home. This property offers a blend of comfort and practicality, showcasing desirable features for everyday living. Don't miss out on this opportunity to own this serene and stylish home. Come experience it for yourself, embrace its charm, and start creating your own story here!
- Type:
- Single Family
- Sq.Ft.:
- n/a
- Status:
- Active
- Beds:
- 4
- Lot size:
- 0.17 Acres
- Year built:
- 2004
- Baths:
- 3.00
- MLS#:
- 10297930
- Subdivision:
- Barnes Thomas Property
ADDITIONAL INFORMATION
Step into this charming home nestled in Douglasville, Georgia, conveniently situated just off Fairburn Road and close to the highway. Boasting 4 bedrooms and 3 bathrooms, this home features numerous updates, including a remodeled kitchen and laminate flooring throughout. Each room is equipped with ceiling fans for added comfort. Residents also enjoy access to the community clubhouse and swimming pool, perfect for relaxing or entertaining. With great schools nearby, this home offers everything you could ask for and won't last long on the market. Owner is in place. Please request showings 12 hours in advance. Call if you would like to see it in less than 24 hours.
- Type:
- Single Family
- Sq.Ft.:
- 1,993
- Status:
- Active
- Beds:
- 3
- Lot size:
- 0.17 Acres
- Year built:
- 2006
- Baths:
- 3.00
- MLS#:
- 10296900
- Subdivision:
- The Villages Of Brookmont
ADDITIONAL INFORMATION
Welcome to your dream home! This beautifully renovated ranch home boasts a spacious 3 bedrooms and 3 baths, with an inviting open floor plan perfect for both relaxation and entertaining. As you come into the home, you'll be greeted by a stunning kitchen featuring elegant white cabinets, gleaming stainless steel appliances, an expansive island, and an inviting eat-in breakfast nook. The kitchen overlooks the family room, creating a seamless flow for gatherings and everyday living. Natural light floods the space, highlighting the central focusCoa cozy fireplace that adds warmth and charm to the room. The primary bedroom is a serene retreat, complete with an ensuite bath featuring a separate tub and shower, as well as a generously sized walk-in closet. The two secondary bedrooms offer ample closet space and share a well-appointed bathroom conveniently located in the hall. But the delights of this home don't stop there! Ascend the outside stairs to discover a huge bonus space above the garage, boasting a separate entrance and full bathroom. This versatile area is perfect for a home office, theater room, workout space, or whatever your heart desires. Outside, the neighborhood offers fantastic amenities including a sparkling pool, tennis courts, and a clubhouseCoperfect for enjoying sunny days and making memories.
- Type:
- Single Family
- Sq.Ft.:
- n/a
- Status:
- Active
- Beds:
- 3
- Lot size:
- 0.12 Acres
- Year built:
- 2002
- Baths:
- 2.00
- MLS#:
- 10296804
- Subdivision:
- Crystal Creek Estates
ADDITIONAL INFORMATION
Welcome to your dream home! Featuring a desirable main floor primary bedroom suite with a large walk-in closet and large bathroom. This home is the epitome of comfort and style. The kitchen is a chef's delight boasting plenty of counter space for meal preparation and hosting gatherings. Upstairs there are two generously sized bedrooms and a bathroom make this the perfect layout for roommates or a growing family Don t wait come see this gem for yourself!
- Type:
- Single Family
- Sq.Ft.:
- 2,514
- Status:
- Active
- Beds:
- 3
- Lot size:
- 0.4 Acres
- Year built:
- 1992
- Baths:
- 3.00
- MLS#:
- 10296769
- Subdivision:
- Arbor Crossing
ADDITIONAL INFORMATION
Welcome Home! This charming and well-maintained 3BR/2.5BA Home Sits on a Large Corner Lot in Sought After Arbor Crossing! *Large Rocking Chair Front Porch w/Porch Swing *Two-Story Foyer Entrance *Huge Family Room w/Fireplace *Spacious Eat-In Kitchen *Sliding Door w/Built-In Blinds Lead to Deck *Large Mudroom *Ample Natural Lighting *Life-Proof LVP Flooring on Main Level *Oversized Primary Suite w/Double Vanities, Walk-In Shower, Soaking Tub & Walk-In Closet *Spacious Guestrooms *Finished Basement w/Life-Proof LVP Flooring and Mini-Split System *Large Back Deck Overlooking Fenced-In Backyard; Perfect for Entertaining *Large Work Bench & Tons of Storage Shelves in Garage *Architectural Roof Installed 2018 *New Garage Door Opener Installed 5/2024 *Swim & Tennis Community *Baseball Fields *Easy Access to I-20 *THIS HOME HAS SO MUCH TO OFFER!!! SCHEDULE YOUR APPOINTMENT TODAY!
- Type:
- Single Family
- Sq.Ft.:
- n/a
- Status:
- Active
- Beds:
- 4
- Lot size:
- 0.48 Acres
- Year built:
- 1972
- Baths:
- 3.00
- MLS#:
- 10296305
- Subdivision:
- Merlin Meadows
ADDITIONAL INFORMATION
Welcome to your dream home at 4463 Maroney Mill Road, Douglasville, Georgia 30134! Nestled in a prime location, the seller has completed recent upgrades to guarantee the new owners have peace of mind, there is fresh paint inside, the floor is NEW, the plumbing was revised and it's working well without leaking, and it's moving ready, the buyer will have the tranquility of boast a roof in impeccable condition. Enjoy the luxury of granite countertops accentuating the kitchen as a sanctuary for the special meals made by the home wife. Stay comfortable year-round with efficient heating, cooling, and a reliable water heater. This home truly offers effortless living. Discover the epitome of convenience and comfort right here - your ideal haven awaits! Please note the entire SqFt in the public records doesn't show the real one which is around $1,500 SqFt
Open House:
Saturday, 6/1 8:00-7:30PM
- Type:
- Single Family
- Sq.Ft.:
- 2,823
- Status:
- Active
- Beds:
- 4
- Lot size:
- 0.24 Acres
- Year built:
- 2006
- Baths:
- 3.00
- MLS#:
- 10296442
- Subdivision:
- Ashworth Landing
ADDITIONAL INFORMATION
Welcome to this beautifully renovated home, featuring elegant finishes and a pristine look. The neutral color paint scheme adds a tasteful and chic aesthetic to the space. Enjoy the luxury of fresh interior paint that enhances the home's vibrancy. The primary bedroom offers a spacious walk-in closet for all your storage needs, while the primary bathroom boasts double sinks, a separate tub, and shower for peaceful relaxation. The kitchen is a culinary enthusiast's dream with stainless steel appliances. Gather around the inviting fireplace for cozy moments and entertain on the patio. Recent flooring replacement adds to the modern appeal of the home. This property offers a perfect balance of comfort and sophistication, making it an ideal sanctuary for discerning homeowners. Don't miss out on the chance to make this your dream home!
- Type:
- Single Family
- Sq.Ft.:
- 2,927
- Status:
- Active
- Beds:
- 5
- Lot size:
- 0.4 Acres
- Year built:
- 2005
- Baths:
- 3.00
- MLS#:
- 10294157
- Subdivision:
- Anneewakee Trails
ADDITIONAL INFORMATION
Nestled within the picturesque landscape of Anneewakee Trails, this lovely residence is the epitome of serene suburban living. Boasting 5 nice size bedrooms (with one bedroom & full Bathroom on the main floor), 3 full bathrooms, an additional family room on second floor, a relaxing screened porch overlooking the private backyard. Not to mention it is very clean and all of the essentials have been maintained very well. This home presents an unparalleled opportunity for comfortable family living. Venture downstairs to the expansive unfinished basement, offering endless possibilities for customization. Create the ultimate entertainment space, a home gym, or a private home office the choice is yours. It is currently stubbed for plumbing and ready your finishing touch. Located in the highly sought-after Anneewakee Trails subdivision, residents enjoy access to a wealth of amenities including a community pool, clubhouse, exercise facility, playground, walking trails and more. You'll love everything this vibrant community has to offer. All of this plus it is conveniently located only 12 minutes from the new LionsGate Studios, 32 minutes from the Atlanta Airport, and 35 minutes from downtown Atlanta; this home offers easy access to a myriad of shopping, dining, and entertainment options. Don't miss your chance to own this exceptional home. Schedule your private showing today and experience the home is person at 4385 Beartooth Ln.! Reach out to me, Bambi Hackney, for a showing 404-488-6687.
- Type:
- Single Family
- Sq.Ft.:
- 2,280
- Status:
- Active
- Beds:
- 3
- Lot size:
- 0.13 Acres
- Year built:
- 2009
- Baths:
- 3.00
- MLS#:
- 10295660
- Subdivision:
- The Villages At Brookmont
ADDITIONAL INFORMATION
OPEN HOUSE SUNDAY 5/19 10 am - 1 pm This home is not only beautiful on the outside, it is also beautiful on the inside! My client said to let you know "IT IS PRICED TO SELL". It is located in a wonderfully maintained community with lots of amenities. It has been meticulously maintained and cared for. The roof is only 4 years old and the home was painted in 2022. The siding is fiber cement so it will last for a very long time. Plus, the AC comes with a maintenance service agreement! The seller is MOTIVATED. Call agent for appointment.
- Type:
- Single Family
- Sq.Ft.:
- 2,802
- Status:
- Active
- Beds:
- 5
- Lot size:
- 0.25 Acres
- Year built:
- 2024
- Baths:
- 3.00
- MLS#:
- 10295336
- Subdivision:
- Ashley Falls
ADDITIONAL INFORMATION
The Incredible Jordan floorplan with modern open concept featuring large kitchen island overlooking great room with floor to ceiling fireplace. Our kitchen includes painted white cabinets, granite countertops, and full tile backsplash. The main level, all bathrooms, and laundry include luxury vinyl plank flooring sure to wow. Large primary suite includes walk in closet and private bathroom with large walk-in shower and linen closet. Oversized laundry room on the second floor with convenient access to bedrooms. Guest rooms on the main floor with full bathroom & the second floor has another 3 bedrooms plus the primary suite and loft. Home is currently under construction,
- Type:
- Townhouse
- Sq.Ft.:
- 1,507
- Status:
- Active
- Beds:
- 3
- Year built:
- 2024
- Baths:
- 3.00
- MLS#:
- 7383430
- Subdivision:
- Laurelwood
ADDITIONAL INFORMATION
Welcome to your new home in Laurelwood, featuring the Calliope home design, meticulously crafted with Ashton Woods’ Harmony Design Collection, offers a unique charm. This home unfolds with an open concept main floor, featuring a kitchen adorned with modern stainless-steel appliances and a large island—perfect for culinary adventures and entertaining. The seamlessly connected dining room and family room are filled in with natural light from stunning windows. This inviting plan encompasses 3 bedrooms and 2.5 baths. Ascend to the second floor to discover an immense Primary Suite, boasting a generous walk-in closet and a sleek bathroom with double vanity. The second floor also hosts two additional bedrooms, a full bath, and a convenient laundry room. Nestled in Douglasville, Laurelwood presents an exceptional residential haven, near Arbor Place Mall and the Douglasville Pavilion. Immerse yourself in the enchanting ambiance of this unique community, offering amenities like a pool & cabana and a dog park, all within walking distance of shopping and dining. This home has a projected delivery date of July/August 2024. For further details and information on current promotions, please contact an onsite Community Sales Manager. Please note that renderings are for illustrative purposes, and photos may represent sample products of homes under construction. Actual exterior and interior selections may vary by homesite. Builder is currently offering up to $20,000 in closing costs credit with the in-house lender on homes that close before July 15th, 2024!
$280,000
3106 Beaver Douglasville, GA 30135
- Type:
- Single Family
- Sq.Ft.:
- 2,158
- Status:
- Active
- Beds:
- 3
- Lot size:
- 1.16 Acres
- Year built:
- 1983
- Baths:
- 2.00
- MLS#:
- 10296640
- Subdivision:
- Beaver Estates Subdivision
ADDITIONAL INFORMATION
Nestled in the heart of Douglasville just minutes from I-20, this charming residence offers the perfect blend of comfort and convenience. Boasting spacious interiors flooded with natural light and an open concept kitchen and living space. The modern kitchen with new floors and stainless steel appliances are an ideal comfort for cooking enthusiasts. Walk out to your serene outdoor space with an inviting fire pit perfect for relaxation and entertaining. With its prime location near shopping, dining, updated parks for the little ones, and top-rated schools, this is more than just a house - it's a lifestyle waiting to be embraced. HVAC is a merely 7 years old with a transferable warranty. Schedule your tour today!
- Type:
- Single Family
- Sq.Ft.:
- 2,820
- Status:
- Active
- Beds:
- 4
- Lot size:
- 0.35 Acres
- Year built:
- 2015
- Baths:
- 4.00
- MLS#:
- 7383561
- Subdivision:
- Bear Creek Club
ADDITIONAL INFORMATION
Spend your days inside this charming 4 bedroom, 3.5 bathroom home on a full unfinished basement or enjoy time outside resting or swimming at the community pool. Inside of the craftsman home, you'll be greeted by the dining room, living room, and family room with a fireplace. Moving forward, the heart of the home awaits in the form of a beautifully crafted kitchen with a view of the family room. A few of the many highlights in the kitchen are ample cabinets, granite countertops, a walk-in pantry, and an island. Venturing to the upper level, you'll discover a truly spectacular owners suite with a sitting area. The spacious owners bath with a separate shower and soaking tub plus the oversized closet are delightful. With an ensuite bathroom and another double vanity bath that is shared by the two remaining bedrooms, this home has plenty of space inside. Outside, this beautiful swim and tennis community that is conveniently located in the growing city of Douglasville has something for everyone to enjoy. Explore Georgia says, Douglasville is a welcoming city with a friendly, small-town atmosphere and entertainment that emulates big-town fun. Say yes to this new address. Schedule a showing today.
- Type:
- Single Family
- Sq.Ft.:
- 2,946
- Status:
- Active
- Beds:
- 5
- Lot size:
- 0.47 Acres
- Year built:
- 2002
- Baths:
- 3.00
- MLS#:
- 10294596
- Subdivision:
- Paradise Cove
ADDITIONAL INFORMATION
Original owner's love for this spacious home on nearly a half-acre is evident! This 2900 square foot ranch on a FINISHED basement is in exceptional condition. There are 3 bedrooms on the main level and 2 bedrooms and a FULL BATH on the lower level. In addition, there is a sunroom and another sitting area. Recent updates include: NEW roof -- 1 years old. NEW HVAC - 2 years old. NEW water heater is 1 years old. NEWER carpet -- 2 years old. The upstairs family room is massive and features a gas fireplace and lots of natural light. The kitchen has granite counters, upgraded SS gas stove and LGE side-by-side fridge. Enjoy coffee on the rocking chair front porch or the HUGE deck. The backyard is paradise. The homeowner is a master gardener. There are dozens of crape myrtles, hydrangea and perennials. The level driveway leads to a 2-car side-entry garage. Located several miles to shopping, theatre and restaurants along CH James Parkway/92 in Hiram.
- Type:
- Single Family
- Sq.Ft.:
- n/a
- Status:
- Active
- Beds:
- 3
- Lot size:
- 0.37 Acres
- Year built:
- 2024
- Baths:
- 2.00
- MLS#:
- 10298624
- Subdivision:
- Bearden Crossing
ADDITIONAL INFORMATION
The Marshall - Creative craftsman style design gives the Marshall an edge over its one-level counterparts. Unwind on a covered porch at the end of a busy day. The master suite is complete with a sitting area that provides a peaceful place to curl up with a good book. The kitchen offers granite countertops, stainless steel appliances, lovely cabinets, an extended breakfast bar, breakfast room & separate dining room. Vaulted & tray ceilings in the family room & master suite give these rooms an open, spacious appeal. Exterior complete with stone and shake accents. **Stock Photos-some features and finishes may vary**
- Type:
- Single Family
- Sq.Ft.:
- 2,056
- Status:
- Active
- Beds:
- 4
- Year built:
- 2019
- Baths:
- 3.00
- MLS#:
- 7383938
- Subdivision:
- Moccasin Point Anneewakee TR
ADDITIONAL INFORMATION
$1,500 Buyer Broker Bonus, Agents please call one of the listing agents for more details. $3,000 TOWARDS CLOSING COST, see private remarks. Nestled within a great community, this recently built 4-bedroom, 3-bathroom home offers the epitome of modern comfort and convenience. Boasting over 2,000 square feet of designed living space, this residence is a testament to family-friendly living. Step inside to discover a seamless open floor plan that effortlessly blends style with functionality. Three additional bedrooms provide versatile options for family, guests, or a home office, ensuring everyone has their own comfortable retreat. And with access to the exceptional amenities of the neighborhood including swimming, tennis, and a playground, there's never a dull moment for the whole family. Don't miss your opportunity, Schedule your private tour today!
- Type:
- Single Family
- Sq.Ft.:
- n/a
- Status:
- Active
- Beds:
- 6
- Lot size:
- 0.56 Acres
- Year built:
- 2007
- Baths:
- 5.00
- MLS#:
- 10295851
- Subdivision:
- The Gates At Chapel Hill
ADDITIONAL INFORMATION
Nestled in a cul-de-sac on a well-maintained street, this lovely residence boasts 6 bedrooms, 5 full bathrooms, and a main floor guest suite. This exquisite residence offers a thoughtful open concept floor plan that provides views from the kitchen to the family room and backyard. As you step inside onto the gleaming hardwood floors, the 2 story foyer welcomes you to a warm and inviting atmosphere, perfect for creating lasting memories with your loved ones. The huge dining area will comfortably fit a table for 8 or more. The spacious living areas with its wall of windows brings in the plenty of natural light, provides warmth with ample room for relaxation and entertainment, ensuring there's space for everyone. The great room has views to the upstairs cat-walk with a Juliet balcony. This meticulously maintained home boasts ample space for living and entertaining with elegant touches throughout. The chef's kitchen is a true delight, featuring an island with granite countertops, stainless steel appliances, and custom cabinetry. It offers a harmonious blend of style and functionality, making meal preparation a breeze. Whether you're hosting a casual brunch or a formal dinner, this kitchen is ready to accommodate your culinary adventures. The bedrooms are generously sized and offer a peaceful retreat after a long day. The master suite, located upstairs, is especially impressive, boasting a sitting room with a fireplace, extra large walk-in closet, separate his and hers vanities in the bathroom, a separate shower, and a relaxing tub. The upstairs features three additional bedrooms, one with a private bath. The finished basement includes a full bedroom/office, full bathroom, living room, exercise area and game room. The covered porch is ideal for enjoying the outdoors away from the summer heat. Visit this home today and make it your forever home.
- Type:
- Single Family
- Sq.Ft.:
- 2,771
- Status:
- Active
- Beds:
- 5
- Lot size:
- 0.8 Acres
- Year built:
- 2024
- Baths:
- 3.00
- MLS#:
- 7382635
- Subdivision:
- Tributary
ADDITIONAL INFORMATION
Wonderfully designed, Fayette floorplan home in the sought-after Tributary community. Stone front water-table, frame roofing, and a spacious layout. Guest bedroom on the main floor with a full bathroom. Open floorplan home connects the kitchen, dining area, and family room to create a welcoming atmosphere. The second floor features a large foyer, laundry room, and well-designed bedrooms. Backyard and front yard are sodded and features an irrigation system. The community offers resort style amenities including 3 pools, putting green, playgrounds, dog parks, recently renovated gym, and an activity director for yearly events. Photos for illustration purposes only-not of actual home.
- Type:
- Single Family
- Sq.Ft.:
- 2,771
- Status:
- Active
- Beds:
- 5
- Lot size:
- 0.8 Acres
- Year built:
- 2024
- Baths:
- 3.00
- MLS#:
- 10294846
- Subdivision:
- Tributary
ADDITIONAL INFORMATION
Wonderfully designed, Fayette floorplan home in the sought-after Tributary community. Stone front water-table, frame roofing, and a spacious layout. Guest bedroom on the main floor with a full bathroom. Open floorplan home connects the kitchen, dining area, and family room to create a welcoming atmosphere. The second floor features a large foyer, laundry room, and well-designed bedrooms. Backyard and front yard are sodded and features an irrigation system. The community offers resort style amenities including 3 pools, putting green, playgrounds, dog parks, recently renovated gym, and an activity director for yearly events. Photos for illustration purposes only-not of actual home.
- Type:
- Single Family
- Sq.Ft.:
- 3,026
- Status:
- Active
- Beds:
- 5
- Lot size:
- 0.2 Acres
- Year built:
- 2024
- Baths:
- 4.00
- MLS#:
- 10294922
- Subdivision:
- Tributary
ADDITIONAL INFORMATION
Stunning craftsman style, Savannah II floorplan home features a rocking chair front porch for you enjoyment. Spacious, open-concept plan with a bedroom and full bathroom on main. Kitchen boasts a generous size island, double ovens, and a walk-in pantry. Oversized primary suite with a huge walk-in closet. This unique community offers resort style amenities including 3 pools, putting green, playgrounds, dog parks, recently renovated gym, and an activity director for yearly events. Photos for illustration purposes only- not of actual home.
- Type:
- Single Family
- Sq.Ft.:
- 1,406
- Status:
- Active
- Beds:
- 3
- Lot size:
- 0.47 Acres
- Year built:
- 1977
- Baths:
- 2.00
- MLS#:
- 10283874
- Subdivision:
- Timber Estates
ADDITIONAL INFORMATION
Come home to this beautiful ranch home sitting on a corner lot. This three-bedroom home has a beautiful open floor plan with a bright and airy kitchen. The floors are beautiful LVP flooring with carpet in the bedrooms. The home sits on a beautiful lot with a wooded fenced back yard.

The data relating to real estate for sale on this web site comes in part from the Broker Reciprocity Program of Georgia MLS. Real estate listings held by brokerage firms other than this broker are marked with the Broker Reciprocity logo and detailed information about them includes the name of the listing brokers. The broker providing this data believes it to be correct but advises interested parties to confirm them before relying on them in a purchase decision. Copyright 2024 Georgia MLS. All rights reserved.
Price and Tax History when not sourced from FMLS are provided by public records. Mortgage Rates provided by Greenlight Mortgage. School information provided by GreatSchools.org. Drive Times provided by INRIX. Walk Scores provided by Walk Score®. Area Statistics provided by Sperling’s Best Places.
For technical issues regarding this website and/or listing search engine, please contact Xome Tech Support at 844-400-9663 or email us at xomeconcierge@xome.com.
License # 367751 Xome Inc. License # 65656
AndreaD.Conner@xome.com 844-400-XOME (9663)
750 Highway 121 Bypass, Ste 100, Lewisville, TX 75067
Information is deemed reliable but is not guaranteed.
Douglasville Real Estate
The median home value in Douglasville, GA is $323,500. This is higher than the county median home value of $160,800. The national median home value is $219,700. The average price of homes sold in Douglasville, GA is $323,500. Approximately 59.61% of Douglasville homes are owned, compared to 32.41% rented, while 7.98% are vacant. Douglasville real estate listings include condos, townhomes, and single family homes for sale. Commercial properties are also available. If you see a property you’re interested in, contact a Douglasville real estate agent to arrange a tour today!
Douglasville, Georgia has a population of 32,768. Douglasville is less family-centric than the surrounding county with 27.77% of the households containing married families with children. The county average for households married with children is 32.01%.
The median household income in Douglasville, Georgia is $51,039. The median household income for the surrounding county is $59,333 compared to the national median of $57,652. The median age of people living in Douglasville is 33.9 years.
Douglasville Weather
The average high temperature in July is 87.2 degrees, with an average low temperature in January of 30.8 degrees. The average rainfall is approximately 51.7 inches per year, with 1.1 inches of snow per year.
