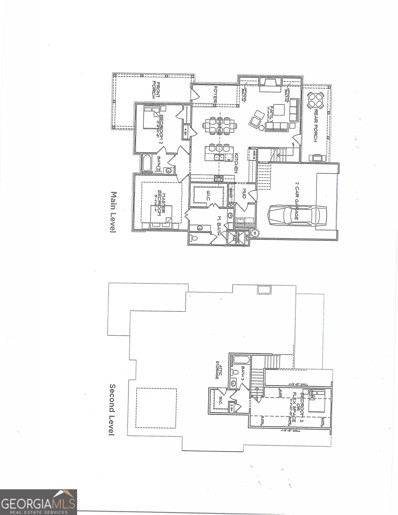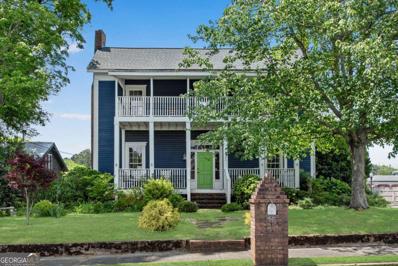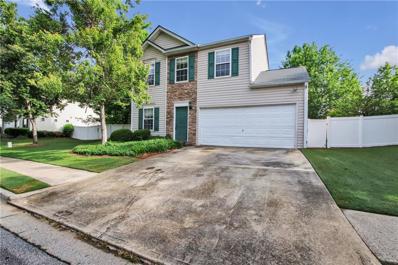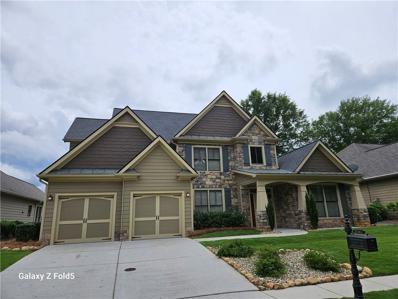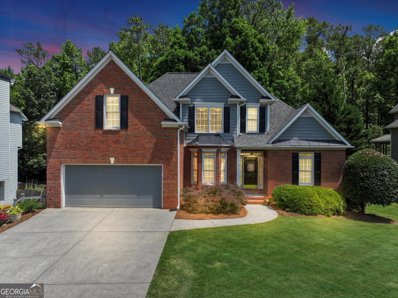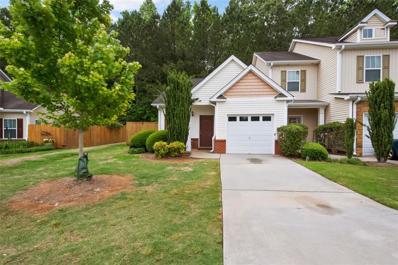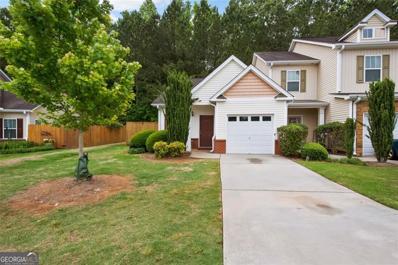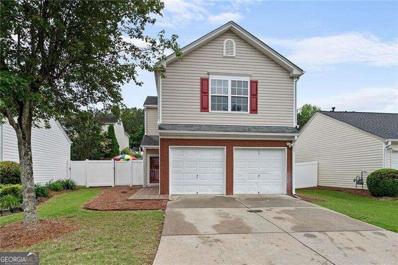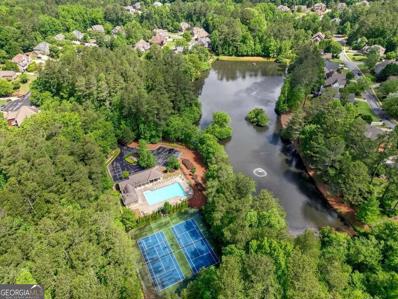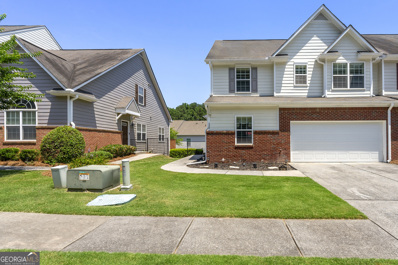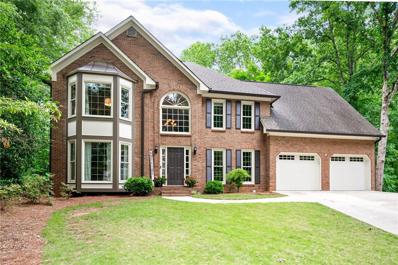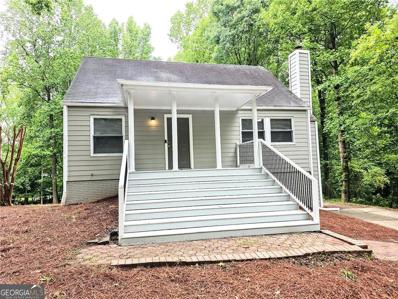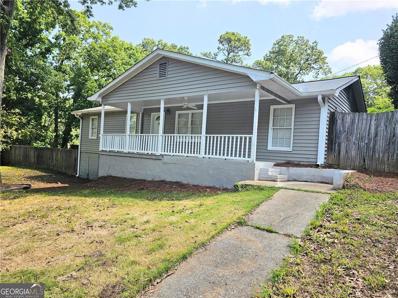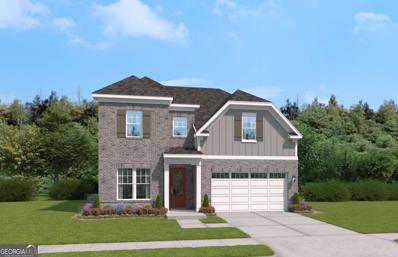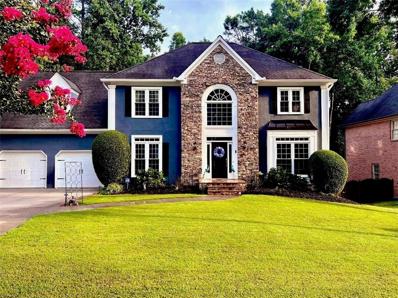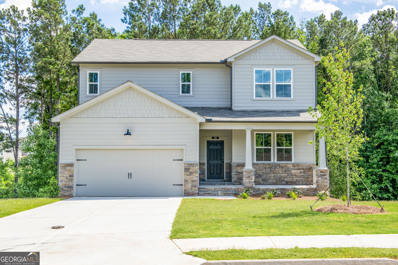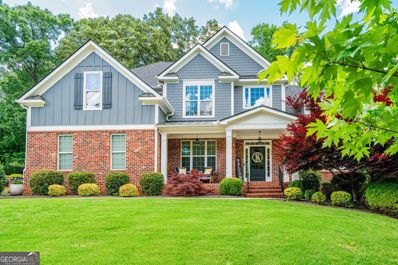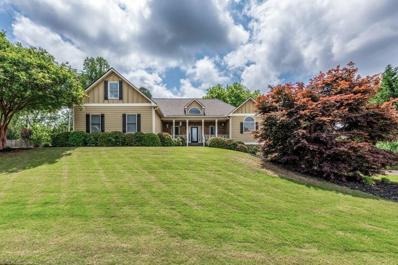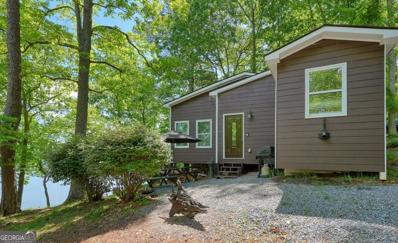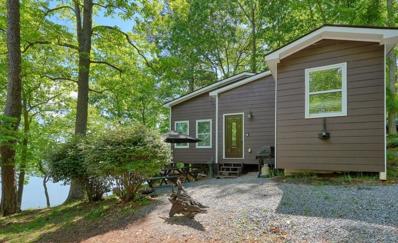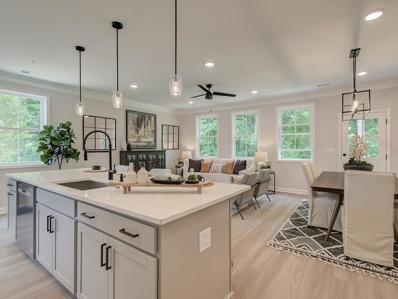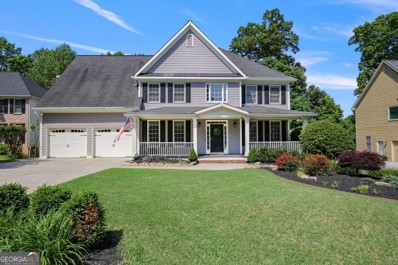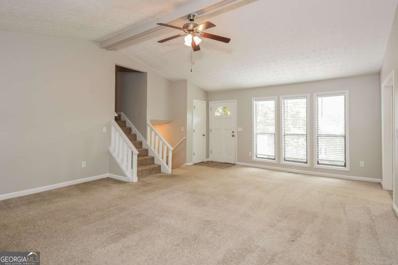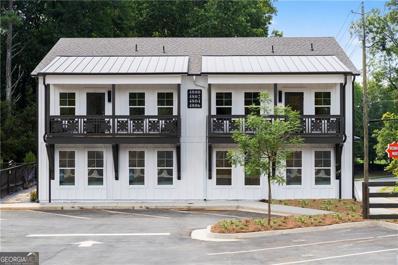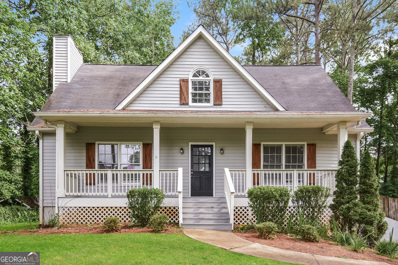Acworth GA Homes for Sale
$560,000
241 Saratoga Drive Acworth, GA 30102
- Type:
- Single Family
- Sq.Ft.:
- 2,114
- Status:
- Active
- Beds:
- 3
- Lot size:
- 0.17 Acres
- Year built:
- 2024
- Baths:
- 3.00
- MLS#:
- 10301096
- Subdivision:
- The Artisan At Victory
ADDITIONAL INFORMATION
Welcome to the beautifully crafted Margaret floor plan. This easy-living ranch features a wide-open living area fit with a gourmet kitchen. The kitchen features a large island, a 5-burner cooktop equipped with a stainless-steel hood vent, drawer microwave, and a deep large sink all located in the heart of the home. The spacious dining area is just off the kitchen. Laundry room located on the main floor. The oversized owner suite is also located on the main floor and features dual vanity sinks in the bathroom, an easy access zero entry shower, and a very large walk-in closet. A secondary bedroom is also located on the main floor w/ a full bath. The large bonus bedroom upstairs features a walk-in closet and full bath. On the exterior you have spacious porches located on the front and back of the home. Irrigation sprinkler system in the yard. All located on a beautifully landscaped level lot within this gated community. Conveniently located 5 miles from Downtown Woodstock and 6 miles from Downtown Acworth. Model Home Hours: 11:00 AM - 6:00 PM Monday, Tuesday, Thursday, Friday, and Saturday. 1:00 PM - 6:00 PM Sunday. Appointment Only Wednesday.
- Type:
- Single Family
- Sq.Ft.:
- 4,112
- Status:
- Active
- Beds:
- 5
- Lot size:
- 0.47 Acres
- Year built:
- 1875
- Baths:
- 5.00
- MLS#:
- 10301668
- Subdivision:
- Historic Acworth
ADDITIONAL INFORMATION
Take a look at one of the most historic & famous homes in Downtown Acworth w/ its own private guest house! This home is situated on a beautiful, lush lot with quick walkability to all the downtown restaurants & cozy shopping that Acworth has to offer! This beautiful home has tons of old charm character & currently has Airbnb history. The current zoning is dual commercial/residential so there is opportunity for commercial office usage & there is a large parking pad to fit many cars! This property would still make a perfect primary residence as well w/ opportunity for the homeowner having the separate guest house for any needs or rental income! Enjoy the large open rocking chair front porches on the top & bottom! Open the door to a stunning entrance foyer w/ high ceilings & shiplap walls. There are beautiful original hardwood floors throughout, original shaker doors, & several decorative fireplaces! Home has updated lighting, updated kitchen w/ high end appliances, updated plumbing & bathrooms. To the left of the front door is a massive family room and across the hall is the grand dining room that connects to the spacious eat in kitchen w/ island. Located on the main level is the master suite complete w/ private bathroom that has original shiplap covered walls, a floating clawfoot bathtub, charming vanity, linen closet, & walk-in tiled shower! Also located on the main is another full bathroom & the laundry room/walk-in pantry. The back room has covered exterior access directly to the parking pad. Head upstairs to find 3 more generously sized bedrooms & the top exterior front porch door! The bedroom to the right has a private full bath ensuite & a fireplace. The front bedroom to the left of the stairs also has a fireplace w/ tons of windows throughout! Down the upstairs hall the back bedroom has lots of closet space, another private full bath ensuite & a Juliet balcony overlooking the back yard. Behind the main house there is a cute matching storage shed. Through the backyard meadow you find the incredible fully finished guest house with massive covered porch perfect for sipping tea & entertaining! The antique double doors will let you inside this open concept beauty! Total designers dream & magazine worthy w/ exposed steel beams, many are wrapped in cedar trim! Main level inside the guest house has a full kitchen & a full bathroom. Head upstairs to find the incredible bedroom loft complete w/ a stunning fireplace, vaulted ceiling, tons of windows, a half bathroom w/ sink vanity (it is stubbed for a bathtub) & built-in closets & cabinets for storage. This is truly a one-of-a-kind property with so many uses!
- Type:
- Single Family
- Sq.Ft.:
- 1,260
- Status:
- Active
- Beds:
- 3
- Lot size:
- 0.12 Acres
- Year built:
- 2001
- Baths:
- 3.00
- MLS#:
- 7386165
- Subdivision:
- The Village at Oak Grove
ADDITIONAL INFORMATION
Bring your vision and creativity to unlock the full potential of this home! With three bedrooms and two and a half baths, it is perfect for a first time homeowner or investor. The master bedroom boasts vaulted ceilings and a generously sized closet. The additional bedrooms offer ample space and share a spacious bath. Nestled on one of the largest lots in the neighborhood, the fenced in backyard would be great for pets or entertaining. Conveniently located off of Hwy 92, and minutes from I75 and Lake Allatoona.
- Type:
- Single Family
- Sq.Ft.:
- 2,795
- Status:
- Active
- Beds:
- 4
- Lot size:
- 0.17 Acres
- Year built:
- 2008
- Baths:
- 4.00
- MLS#:
- 7382585
- Subdivision:
- Astoria Park
ADDITIONAL INFORMATION
Very well maintained house with master bedroom and full bath on the main level. On the second level there are 3 bedrooms and 2 baths. Owner upgraded the followings: 1) new whole roof replacement, 2) all luxury vinyl planks on the first and second levels($18,000), 3) all backside windows replacement($12,000), 4) white cabinets($4,000), 5) inside new painting($2,000), 6) pressure washing of front, back and garage floor and painting, 7) landscaping(some sods will be installed at backyard), 8) professionally detail cleaned and so on. Please take off shoes when showing. Master bedroom and dining room sets are not included in the purchase price. To see is to believe!
- Type:
- Single Family
- Sq.Ft.:
- 3,586
- Status:
- Active
- Beds:
- 5
- Lot size:
- 0.28 Acres
- Year built:
- 2003
- Baths:
- 4.00
- MLS#:
- 10301388
- Subdivision:
- Navigators Pointe
ADDITIONAL INFORMATION
Welcome to this stunning single-family home nestled in a serene one-street neighborhood comprising just 25 residences, situated in the highly convenient locale of Acworth. As you step inside, you're greeted by a welcoming foyer that sets the tone for the elegance that awaits. To your left, a spacious formal dining room with a bay window and crown molding that offers the perfect setting for hosting gatherings. Adjacent to the dining area lies the heart of the home-a well-appointed open kitchen boasting granite countertops, sleek stainless steel appliances, and a convenient breakfast bar. Bathed in natural light, the expansive breakfast area overlooks the picturesque backyard oasis and offers seamless access to the spacious deck, ideal for al fresco dining and entertaining. Completing the kitchen area is a laundry room and a thoughtfully placed half bath. Venture further to discover the inviting 2-story family room, featuring one of two cozy fireplaces found within the residence. Retreat to the primary suite on the main level, a spacious haven complete with a beautifully updated ensuite bath featuring a gorgeous double vanity with so much storage space, a luxurious soaking tub, a walk-in tile shower with exquisite tile surround, and a sizable walk-in closet. Ascending the stairs, you'll find three generously sized bedrooms along with a spacious guest bathroom which features a vanity with 2 sinks, plus offering added privacy with a separate area for the commode and tub/shower combo. The allure doesn't end there-the finished basement provides ample additional living space to cater to all your family's needs. Revel in a second family room complete with a gas fireplace, a media room pre-wired for your entertainment desires, an oversized bedroom, a full bathroom, and a workshop with backyard access. Additionally, there's another unfinished area for storage, ensuring you have room for all your belongings. Outside, the backyard oasis awaits, boasting a level, private haven with lush landscaping and backing onto a serene wooded area. With two decks-a main-level deck and a lower deck off the basement-there's plenty of space to host outdoor gatherings or simply unwind in the tranquility of your surroundings. Don't miss the opportunity to make this exceptional residence your new home!
- Type:
- Townhouse
- Sq.Ft.:
- 792
- Status:
- Active
- Beds:
- 2
- Lot size:
- 0.12 Acres
- Year built:
- 2007
- Baths:
- 1.00
- MLS#:
- 7388286
- Subdivision:
- Ridge Mill
ADDITIONAL INFORMATION
Welcome home to this one-of-a-kind ranch townhome very conveniently located with quick access to Woodstock, Acworth, and Highway 75. This is one-level living combined with the low maintenance of owning a townhome at its best! This move-in ready home features a spacious kitchen with breakfast bar – perfect for entertaining - and has an open floorplan to the light filled living room. A roomy primary bedroom has an elegant tray ceiling and plenty of closet space. The secondary bedroom offers a world of possibilities – bedroom, home office, home gym – whatever you need. Enjoy the outdoors on your private patio or take advantage of the community amenities, including a pool and park area. Located near shopping, dining, and top-rated schools, this home combines comfort and convenience in a sought-after neighborhood. Don’t miss your chance to own this amazing property!
$242,000
230 RIDGE MILL Acworth, GA 30102
- Type:
- Townhouse
- Sq.Ft.:
- 792
- Status:
- Active
- Beds:
- 2
- Lot size:
- 0.12 Acres
- Year built:
- 2007
- Baths:
- 1.00
- MLS#:
- 10301253
- Subdivision:
- Ridge Mill
ADDITIONAL INFORMATION
Welcome home to this one-of-a-kind ranch townhome very conveniently located with quick access to Woodstock, Acworth, and Highway 75. This is one-level living combined with the low maintenance of owning a townhome at its best! This move-in ready home features a spacious kitchen with breakfast bar - perfect for entertaining - and has an open floorplan to the light filled living room. A roomy primary bedroom has an elegant tray ceiling and plenty of closet space. The secondary bedroom offers a world of possibilities - bedroom, home office, home gym - whatever you need. Enjoy the outdoors on your private patio or take advantage of the community amenities, including a pool and park area. Located near shopping, dining, and top-rated schools, this home combines comfort and convenience in a sought-after neighborhood. Don't miss your chance to own this amazing property!
- Type:
- Single Family
- Sq.Ft.:
- n/a
- Status:
- Active
- Beds:
- 3
- Lot size:
- 0.08 Acres
- Year built:
- 2001
- Baths:
- 3.00
- MLS#:
- 10305133
- Subdivision:
- Village @ Oak Grove
ADDITIONAL INFORMATION
Well maintained cozy property near interstate and mayor intersections. Freshly painted, HVAC system is a year old. Brand new kitchen cabinets with granite countertops. Very spacious rooms almost like having two master bedrooms. Low maintenance.
- Type:
- Single Family
- Sq.Ft.:
- 4,204
- Status:
- Active
- Beds:
- 5
- Lot size:
- 0.42 Acres
- Year built:
- 2003
- Baths:
- 5.00
- MLS#:
- 10303489
- Subdivision:
- Starr Lake
ADDITIONAL INFORMATION
Welcome to your dream home nestled in the serene and friendly neighborhood of Starr Lake in West Cobb! This immaculate 5-bedroom, 4.5-bathroom is brimming with luxurious features, endless possibilities AND it's priced BELOW APPRAISAL. Step inside to discover gleaming hardwoods, NEW neutral paint and NEW plush carpeting. The heart of the home showcases NEW appliances, freshly painted cabinets and an island. The double ovens and gas surface cooktop are made for culinary adventures. Imagine gathering with loved ones in the spacious kitchen with dining area or easily flow out to the deck, creating cherished memories that will last a lifetime. Whether entertaining guests or simply unwinding on the large deck overlooking the peaceful, low-maintenance backyard, it's the perfect backdrop for outdoor relaxation. Need to work from home? An office on the main level has French doors and built-in bookcases awaiting your next video meeting. Retreat to the tranquil owner's suite, complete with a cozy sitting area, expansive walk-in closet, and a spa-like bath featuring a walk-in shower and jetted tub. The basement offers an additional bedroom and bathroom along with office space, an entertaining area ideal for a man cave or a fun-filled kids' zone and a large storage room. Roof and upstairs HVAC replaced 2020. Enjoy access to a plethora of community perks including a stocked pond for fishing, refreshing pool, tennis courts, pickleball, clubhouse and a scenic walking trail exclusive to Starr Lake residents. Conveniently located close to Lake Allatoona, shopping, dining, local cafes, multiple parks, and top-rated schools, this home offers the ideal blend of comfort and convenience. With easy access to major highways and the ability to navigate side roads during traffic, you'll appreciate the seamless connectivity to all the area has to offer. This move-in ready gem has it all! Don't miss the opportunity to make this your forever home. Schedule a private viewing today and start living the life you've imagined!
$445,000
328 Franklin Lane Acworth, GA 30102
Open House:
Sunday, 6/9 2:00-4:00PM
- Type:
- Townhouse
- Sq.Ft.:
- 2,825
- Status:
- Active
- Beds:
- 5
- Lot size:
- 0.04 Acres
- Year built:
- 2007
- Baths:
- 4.00
- MLS#:
- 10300119
- Subdivision:
- CENTENNIAL LAKES
ADDITIONAL INFORMATION
Welcome home! Enjoy the largest floorplan located in Centennial Lakes Townhomes. This tri-level townhome is equipped with a fully finished basement, an updated kitchen with marble countertops, hardwood and tile throughout and a private fenced backyard with an upper deck. The primary bedroom is located on the main level with a recently updated bathroom. Your new home contains 5 bedrooms, 3.5 baths with a loft overlooking the 2 story living room. This oversized floorpan is spacious with plenty of storage and a 2 car garage. Enjoy your summer on your new patio with a BBQ for the family or at the Community Clubhouse!
- Type:
- Single Family
- Sq.Ft.:
- 3,443
- Status:
- Active
- Beds:
- 4
- Lot size:
- 0.33 Acres
- Year built:
- 1994
- Baths:
- 3.00
- MLS#:
- 7384437
- Subdivision:
- Brookstone
ADDITIONAL INFORMATION
Stunning beauty surrounds this graceful home, custom designed for luxurious entertaining as well as warm and peaceful family life. Updates include hardwood floors on main, kitchen updated 2014, primary bath updated 2016, new roof 2008, new exterior paint 2023, new fence 2022 and new garage doors 2022! Nestled on a gorgeous landscaped cul-de-sac lot, a lovely front porch welcomes you into the grand two story foyer featuring one of two staircases. The formal living room is nestled across from the spacious formal dining room making this a great area to entertain. Open floor plan chef's kitchen offers a huge breakfast bar, granite counters and large breakfast room - tons of space for meal prep. Nearby family room is perfect for watching the game or cozying up by the fireplace - french door to huge deck! Back staircase off of kitchen. Upper level primary retreat is a peaceful respite at the end of a busy day featuring a luxurious primary bath and large closet. Three spacious secondary bedrooms and full bath complete the upper level of home. The media/game room and home office make the terrace level of this great home an oasis. There is an additional unfinished area that is currently used as a home gyn/workshop. A comfortable deck boasts spectacular views and is perfect for everything from morning coffee to family style outdoor entertaining. Luxurious Brookstone amenities! Welcome Home!
- Type:
- Single Family
- Sq.Ft.:
- n/a
- Status:
- Active
- Beds:
- 5
- Lot size:
- 0.53 Acres
- Year built:
- 1976
- Baths:
- 3.00
- MLS#:
- 10304176
- Subdivision:
- Timberlake North 01
ADDITIONAL INFORMATION
Renovated house in a quiet neighborhood, close to main shopping areas. It has new kitchen and new baths, new floors, new water heater, new windows. The house is bigger than it looks. It has three levels and each level has 2 bedrooms and a full bath. The bottom level has one bedroom and another room that can be used as an office or family room that has access to the back yard. Covered front porch and a big deck. Small tool shed on the back yard. Agent is a principal for the entity that owns the property and will sign on its behalf. This is a flip and there is no seller's disclosure. Closing with Weissman Law firm.
$320,000
103 Kings Drive SE Acworth, GA 30101
- Type:
- Single Family
- Sq.Ft.:
- n/a
- Status:
- Active
- Beds:
- 3
- Lot size:
- 0.41 Acres
- Year built:
- 1966
- Baths:
- 2.00
- MLS#:
- 10301764
- Subdivision:
- Kingswood Shores
ADDITIONAL INFORMATION
Renovated house only half mile from Allatoona Lake.The house comes with a big boat storage unit. Open concept living dining room area with new white shaker cabinets new kitchen. Renovated bathrooms, all new Vinyl floors with low maintenance. Entrance for parking is on the side of the house with double door fence. Big fenced backyard. New water heater and hvac system. Listing agent is a principal for the entity that owns the property and will sign on its behalf. Closing with Weissman pc.
$497,665
106 Kingsley Way Acworth, GA 30102
- Type:
- Single Family
- Sq.Ft.:
- 3,344
- Status:
- Active
- Beds:
- 4
- Lot size:
- 0.15 Acres
- Year built:
- 2024
- Baths:
- 5.00
- MLS#:
- 10299572
- Subdivision:
- Kingsley
ADDITIONAL INFORMATION
Welcome to Kinglsey at Lake Allatoona, the new Stanley Martin Master Planned Community in Acworth, GA! LOT 4. Thoughtful design and striking beauty can be found in The Pembrook. The formal dining off the foyer lends itself to fancier affairs, with an optional butler's pantry nearby to help you make the most of the space. The kitchen itself is open and inviting with a large kitchen island offering plenty of room for your guests to lend a hand while you're preparing the feast. The breakfast area and adjoining family gathering area are just off the open kitchen. In warmer months, the porch off the breakfast area is a wonderful spot for your family to gather and enjoy a sunny day or a moonlit night. Tucked away in the corner of the house is a bedroom with a full bath that makes a great guest suite for your overnight visitors. The rest of the bedrooms are on the upper level as well as the laundry and loft area at the top of the stairs. The Owner's Suite is stunning, with an enormous walk-in closet, large bath with spa tub, dual vanities, and a separate water closet. Two additional bedrooms each have private baths, and a loft provides space for activities.
- Type:
- Single Family
- Sq.Ft.:
- 4,100
- Status:
- Active
- Beds:
- 6
- Lot size:
- 0.31 Acres
- Year built:
- 1989
- Baths:
- 4.00
- MLS#:
- 7389331
- Subdivision:
- Brookstone
ADDITIONAL INFORMATION
Stunning Brookstone Country Club home situated on a quiet double cul-de-sac street with a beautiful heated salt water pool and private backyard! Two story foyer is flanked with formal dining on the left and formal living room on the right with double french doors into the oversized family room that has custom bookcases and a wall of windows! Brand new custom kitchen not updated, but completely redone! Gorgeous custom cabinetry, granite countertops, a huge breakfast bar, stainless appliances and a huge walk in pantry! The large breakfast room has three walls of windows overlooking the beautiful backyard and screened in porch! Walk up the front or rear staircase to the upper level which offers four very large bedrooms that share a full bath with a large double sink vanity! The very nice size master bath has a vaulted ceiling and a walk in closet! Brand new carpeting on this level! The terrace level is AMAZING! There is a Dolby ATMOS System Movie Theatre system with speakers, a large custom designed bar with a two way mirror TV, a wet sink, a kegerator, two finished rooms, and a full bath! There is also a large unfinished space for storage! This level walks out to the beautifully landscaped backyard with the pool, and a great spot for a swing set or firepit!
Open House:
Sunday, 6/9 2:00-4:00PM
- Type:
- Single Family
- Sq.Ft.:
- 2,222
- Status:
- Active
- Beds:
- 4
- Lot size:
- 0.5 Acres
- Year built:
- 2024
- Baths:
- 3.00
- MLS#:
- 10302711
- Subdivision:
- Brookstone West
ADDITIONAL INFORMATION
10-time ENERGY STAR'S PARTNER OF THE YEAR FOR SUSTAINED EXCELLENCE! Beautiful arts and crafts elevation, new community with spacious tree lined lots in Acworth. New North facing lot Fulton II plan with 4 bed/2.5 bath. Not only is this home gorgeous, but you can also breathe easy with our exceptional energy efficiency, EPA Indoor AirPLUS certification and RHEIA air duct system, as standard features in our homes. But there's more...NEWSWEEK's #1 TRUSTED NEW HOME BUILDER, 2024! Great location in Paulding County. Everything you're looking for! You'll be amazed by the open floor plan, kitchen with stainless steel Whirlpool appliances, large stone island, stunning cabinetry and pantry. Schedule a private tour today! Investors are welcome up to 10% of community. Extended Rate Locks available! Pictures are of similar Fulton plan. Home is ready now!
- Type:
- Single Family
- Sq.Ft.:
- 4,541
- Status:
- Active
- Beds:
- 5
- Lot size:
- 0.7 Acres
- Year built:
- 2012
- Baths:
- 5.00
- MLS#:
- 10297909
- Subdivision:
- Lake At Victoria Falls
ADDITIONAL INFORMATION
Welcome to your dream home in the heart of this coveted West Cobb neighborhood! This stunning 5 bedroom, 5 bathroom home is nestled on a quiet cul-de-sac in a beautifully manicured lakeside community. Brand New Roof and Brand New Carpet installed 2024! The approach is beautiful as you are welcomed onto the gracious covered front porch. Upon entering, you'll be greeted by a grand two-story foyer, setting the tone for the elegance that awaits within. Gorgeous hardwood floors grace the main level, leading you to the inviting family room where a striking brick fireplace with raised stone hearth serves as the focal point, creating a cozy ambiance for gatherings beneath the beautiful coffered ceiling. The open floor plan seamlessly connects the family room to the well-equipped kitchen, ideal for both everyday living and hosting guests. A custom-built butler's pantry adds convenience, leading you to the formal dining room and front living room, perfect for flexible use as a home office or additional lounging space. A guest bedroom with an attached full bathroom and ample closet space rounds out the main floor. Upstairs, discover a private wing featuring a guest room with an ensuite bath, offering comfort and privacy for visitors. Two spacious secondary bedrooms share a Jack and Jill bathroom, while the expansive master bedroom provides a tranquil retreat with ample natural light and a spacious ensuite bath featuring double sinks. The basement level adds even more versatility to this home, featuring a full, well-appointed kitchen and a full bathroom. Whether you envision it as a teen suite, in-law quarters, or the ultimate man cave, this flexible space offers endless possibilities to suit your lifestyle. Outside, the large and usable backyard beckons for outdoor enjoyment, complete with a gorgeous covered back porch and a custom-built firepit, perfect for gathering with loved ones and enjoying the beautiful Georgia weather. Located within a desirable community boasting top-rated schools such as Harrison High, Durham Middle, and Ford Elementary. All this and it's just minutes from Brookstone Country Club, Kennesaw Mountain, Mt Paran School, Truist Park, Lake Allatoona, the Avenues and wonderful dining options. Noteworthy features, a brand new roof ans brand new carpeting were installed in 2024 and the pool table in the basement will remain! Don't miss the chance to make this exceptional property your own - schedule your viewing today and experience the epitome of West Cobb living!
$499,900
200 Abernathy Way Acworth, GA 30102
- Type:
- Single Family
- Sq.Ft.:
- 3,106
- Status:
- Active
- Beds:
- 4
- Lot size:
- 0.47 Acres
- Year built:
- 2006
- Baths:
- 3.00
- MLS#:
- 7386664
- Subdivision:
- Woodland Trace
ADDITIONAL INFORMATION
Fabulous 4 / 3 ranch, finished basement , 3+ car garage and a workshop! The lovely porch welcomes you to an open floor plan with gleaming hardwoods and soaring ceilings. Custom cabinets, solid surface counters and stainless appliances start the kitchen decor out right. Bay window, breakfast bar and large pantry add function and style. (all with a view to the great room) Gathering is fun no matter the season, sit around the stone fireplace or enjoy the sunroom? With a huge bedroom and a distinctive tiled en suite bath a luxurious primary suite awaits at the end of the day. The basement is versatility defined. The bedroom/bath and living area could be a lovely guest area or quickly change to an in law flat as it has its own entrance, driveway and garage. Or the enormous garage can be for the boat? A workshop area and loads of storage round out the adult " toy" area! Speaking of toys, the main level garages have extra high doors to accommodate large vehicles. Since it's newly upgraded with new HVAC, water heater and roof, peace of mind is also present. Come visit!
$385,000
7 Yachting Way Acworth, GA 30102
- Type:
- Other
- Sq.Ft.:
- n/a
- Status:
- Active
- Beds:
- 2
- Year built:
- 2022
- Baths:
- 1.00
- MLS#:
- 10300075
- Subdivision:
- Etowah Yacht Club
ADDITIONAL INFORMATION
Welcome to your own private slice of paradise in Acworth, GA! This dreamy lakefront home with a private dock allows endless waterfront adventures right at your fingertips. Relax on your own private dock and watch the boats pull in. Enjoy stunning views year-round from the comfort of your own home and immerse yourself in the ultimate lake life experience. Step inside to be greeted by brand new hardwood floors that lead you through the open-concept living space. The high beamed ceilings add a touch of elegance while creating a warm and inviting atmosphere throughout. Custom wood burning stone fireplace for cozy winter nights Wake up to breathtaking views of the water every morning and savor your coffee as you watch the sunrise over the tranquil waters. Whether you're hosting gatherings with friends and family or simply enjoying a quiet evening, this property offers endless possibilities for entertaining and relaxation. Don't miss out on this once-in-a-lifetime opportunity! APPOINTMENT REQUIRED! CASH ONLY. RENTAL RESTRICTIONS.
$385,000
7 Yachting Way Acworth, GA 30102
- Type:
- Single Family
- Sq.Ft.:
- 1,000
- Status:
- Active
- Beds:
- 2
- Year built:
- 2022
- Baths:
- 1.00
- MLS#:
- 7378786
- Subdivision:
- Etowah Yacht Club
ADDITIONAL INFORMATION
Welcome to your own private slice of paradise in Acworth, GA! This dreamy lakefront home with a private dock allows endless waterfront adventures right at your fingertips. Relax on your own private dock and watch the boats pull in. Enjoy stunning views year-round from the comfort of your own home and immerse yourself in the ultimate lake life experience. Step inside to be greeted by brand new hardwood floors that lead you through the open-concept living space. The high beamed ceilings add a touch of elegance while creating a warm and inviting atmosphere throughout. Custom wood burning stone fireplace for cozy winter nights Wake up to breathtaking views of the water every morning and savor your coffee as you watch the sunrise over the tranquil waters. Whether you're hosting gatherings with friends and family or simply enjoying a quiet evening, this property offers endless possibilities for entertaining and relaxation. Don't miss out on this once-in-a-lifetime opportunity! APPOINTMENT REQUIRED! CASH ONLY. RENTAL RESTRICTIONS.
$414,843
209 Admor Lane Acworth, GA 30102
- Type:
- Townhouse
- Sq.Ft.:
- 1,802
- Status:
- Active
- Beds:
- 3
- Year built:
- 2024
- Baths:
- 3.00
- MLS#:
- 7386223
- Subdivision:
- Cherokee Township
ADDITIONAL INFORMATION
Traton Homes Newest Community - Cherokee Township! Nestled in sought-after Cherokee County. This community offer luxurious 2-story townhomes featuring the award -winning Brooks floor plan. Cherokee township is ideally located near major thoroughfares including Hwy 92, I-75 and I-575 with easy access to endless shopping and dining options in Downtown Acworth, Downtown Woodstock and the Outlet Shoppes in Woodstock. Enter into a welcoming ambiance highlighted by a modern family room featuring an electric fireplace, creating the perfect spot for relaxation and family gatherings. This contemporary residence combines craftsmanship and attention to detail, showcasing a perfect blend of comfort & elegance. The culinary space is both function & stylish highlighted by modern linen-colored kitchen cabinets with maple stained latte color island topped with a polished Calacatta idillio quartz, complemented by sleek black pulls making this kitchen not only a functional space for preparing meals, but also a stylish area perfect for hosting. Each bedroom offers ample space for relaxation and personalization , while the bathrooms are equipped with up to -date fixtures and finishes, ensuring a combination of style and practicality. This home is a perfect match for anyone looking for a high-quality living space in a welcoming community. Whether you're entertaining guests or enjoying a quiet evening at home, this home promises to accommodate all your needs with its superb design and excellent location . Don't miss this opportunity to make this your new home and be part of the vibrant community. This home should be ready to move in by late July early August!
- Type:
- Single Family
- Sq.Ft.:
- 5,005
- Status:
- Active
- Beds:
- 5
- Lot size:
- 0.3 Acres
- Year built:
- 1998
- Baths:
- 5.00
- MLS#:
- 10299099
- Subdivision:
- Brookstone
ADDITIONAL INFORMATION
So, so much to say about this wonderful new listing in the Brookstone Golf and Country Club Community. The rocking chair front porch and beautiful landscaping will catch your eye immediately. From the front porch you will enter the home to a 2 story foyer with a dining room on the left and a living room to the right. Ahead you will see the great room with a fireplace. Moving on you will find an updated kitchen with granite countertops, white cabinets and stainless steel appliances, and there is an all season sun room plus a spacious laundry room. The back stairs lead to an office/ flex room. Down the hallway is the owner's suite with tray ceilings, an updated owner's bathroom, and large walk in closet. The upper level also has 3 additional bedrooms, a jack 'n jill bath and another full bath. The basement level has a very nice media/ game room with built in shelves and tray ceilings. This open area also has a mini kitchenette which includes a microwave oven, small refrigerator, and sink. The basement also has a full bath, a bedroom and an office. The backyard is very wooded and private. The outdoor space includes a large deck and a patio with under decking. Home located in cul de sac. Great Amenities! Great Schools - Ford Elementary, Durham Middle School and Harrison High School. Close to shopping, restaurants and other services. Near Pitner Dog and Bike Park.
- Type:
- Single Family
- Sq.Ft.:
- 2,194
- Status:
- Active
- Beds:
- 4
- Lot size:
- 0.34 Acres
- Year built:
- 1985
- Baths:
- 3.00
- MLS#:
- 10299037
- Subdivision:
- Summer Place
ADDITIONAL INFORMATION
Welcome to your dream home! This spacious 4-bed, 3-bath wooded retreat boasts luxury and comfort. The main suite offers indulgence with 3 closets and private ensuite with two separate vanities. Gather in the open great room, complete with a cozy fireplace, or entertain in the separate dining room. The updated kitchen features vaulted ceilings, white cabinets, granite counters, stainless steel appliances, and a breakfast nook. Below, discover an oversized bedroom suite with a private bath, bonus room, laundry area, 2 car garage, and outdoor access. Enjoy the serene wooded backyard on a hilltop lot, overlooking a well manicured, established neighborhood.
$339,900
4846 Allatoona Acworth, GA 30101
- Type:
- Condo
- Sq.Ft.:
- n/a
- Status:
- Active
- Beds:
- 2
- Year built:
- 2023
- Baths:
- 3.00
- MLS#:
- 10298944
- Subdivision:
- The Shops & Flats At Logan Farm
ADDITIONAL INFORMATION
NEW CONDO's in ACWORTH! Phase 1, 2 & 3 have SOLD OUT! Pre-sales for Phase 6 have started! Seller is offering a contribution of $5,000 to be used in any manner. Just minutes walk to Acworth Community Center, Logan Park and Downtown Acworth! These luxurious 2 bedroom, 2 bath condo's feature high end finishes; solid white cabinets, quartz countertops, shower tile to ceiling, hard flooring throughout. Enjoy a balcony that extends the entire width of the home. The home is loaded with windows, allowing a lot of natural light to shine in! Intimate enclave of 28 homes/shops. Community pavillion and firepit is perfect for entertaining family and friends. Close to I75 for easy access. GPS Use 4862 Cherokee St., Acworth, GA 30101. The street name is Allatoona Gateway (recently changed from Cherokee St) Maps have not caught up yet...:)
$399,000
70 Plantation Way Acworth, GA 30101
- Type:
- Single Family
- Sq.Ft.:
- n/a
- Status:
- Active
- Beds:
- 4
- Lot size:
- 0.46 Acres
- Year built:
- 1986
- Baths:
- 3.00
- MLS#:
- 10298879
- Subdivision:
- Picketts Plantation
ADDITIONAL INFORMATION
Beautiful private, rural home in the highly sought-after Picketts Plantation Subdivision! The spacious interior features vaulted living room ceilings, master-on-main, three additional bedrooms upstairs, bonus room in basement, and lots of storage, as well as a sturdy shed in the sprawling backyard. Best HS district in the county, and the neighborhood amenities are spectacular - pool, tennis court, rec field, large fishing lake, and so much more.

The data relating to real estate for sale on this web site comes in part from the Broker Reciprocity Program of Georgia MLS. Real estate listings held by brokerage firms other than this broker are marked with the Broker Reciprocity logo and detailed information about them includes the name of the listing brokers. The broker providing this data believes it to be correct but advises interested parties to confirm them before relying on them in a purchase decision. Copyright 2024 Georgia MLS. All rights reserved.
Price and Tax History when not sourced from FMLS are provided by public records. Mortgage Rates provided by Greenlight Mortgage. School information provided by GreatSchools.org. Drive Times provided by INRIX. Walk Scores provided by Walk Score®. Area Statistics provided by Sperling’s Best Places.
For technical issues regarding this website and/or listing search engine, please contact Xome Tech Support at 844-400-9663 or email us at xomeconcierge@xome.com.
License # 367751 Xome Inc. License # 65656
AndreaD.Conner@xome.com 844-400-XOME (9663)
750 Highway 121 Bypass, Ste 100, Lewisville, TX 75067
Information is deemed reliable but is not guaranteed.
Acworth Real Estate
The median home value in Acworth, GA is $425,000. This is higher than the county median home value of $249,100. The national median home value is $219,700. The average price of homes sold in Acworth, GA is $425,000. Approximately 56.7% of Acworth homes are owned, compared to 34.41% rented, while 8.89% are vacant. Acworth real estate listings include condos, townhomes, and single family homes for sale. Commercial properties are also available. If you see a property you’re interested in, contact a Acworth real estate agent to arrange a tour today!
Acworth, Georgia has a population of 22,163. Acworth is more family-centric than the surrounding county with 39.1% of the households containing married families with children. The county average for households married with children is 34.9%.
The median household income in Acworth, Georgia is $59,574. The median household income for the surrounding county is $72,004 compared to the national median of $57,652. The median age of people living in Acworth is 34.7 years.
Acworth Weather
The average high temperature in July is 89.5 degrees, with an average low temperature in January of 29.6 degrees. The average rainfall is approximately 50.7 inches per year, with 3.9 inches of snow per year.
