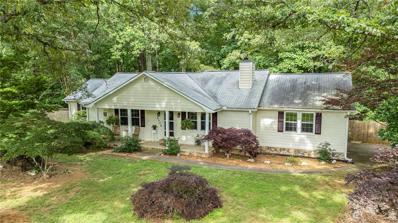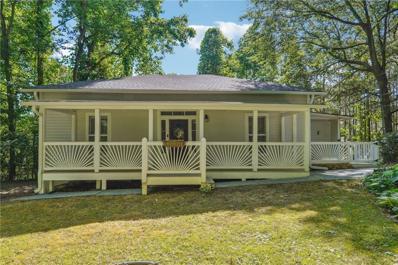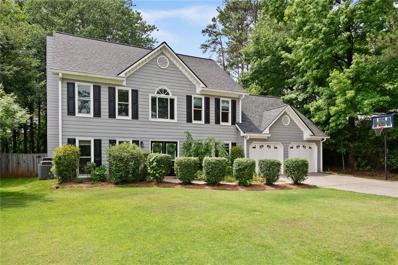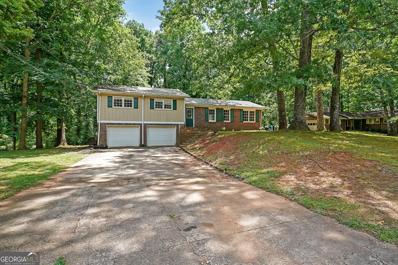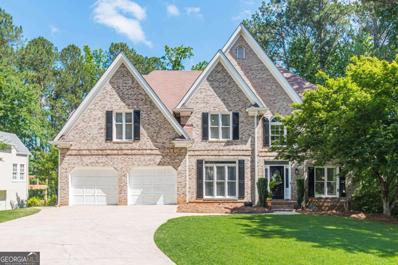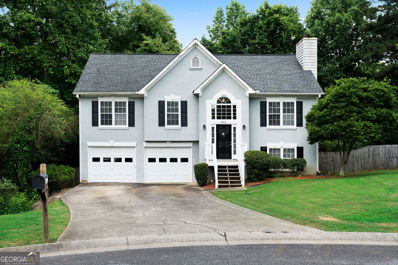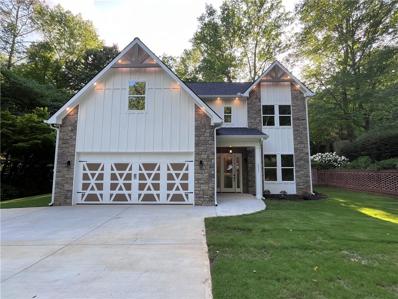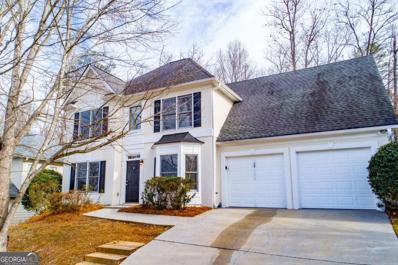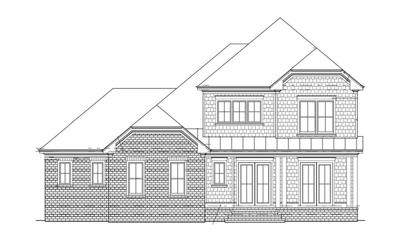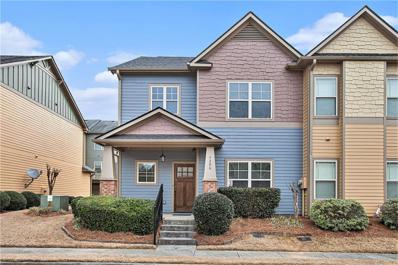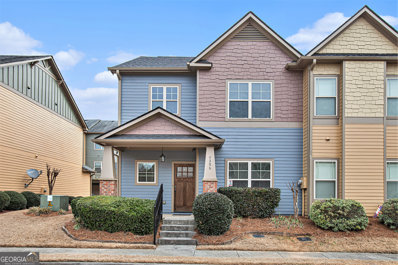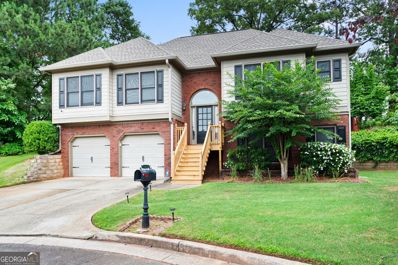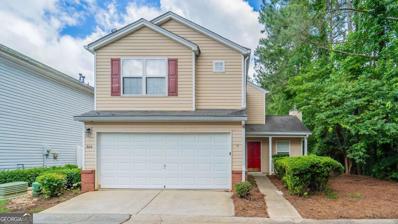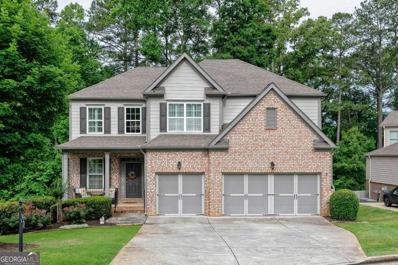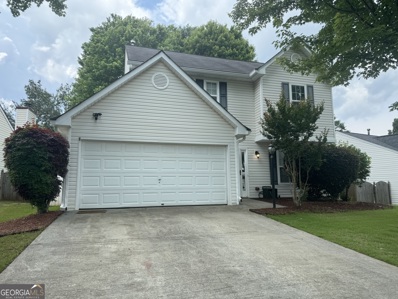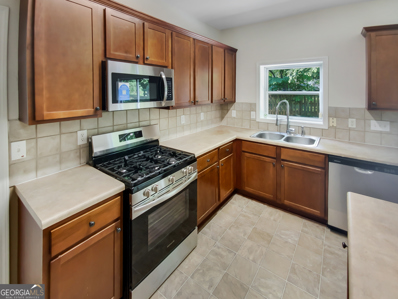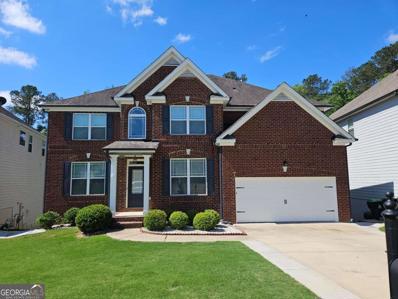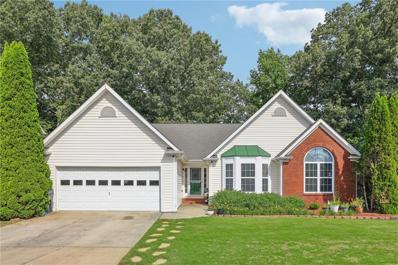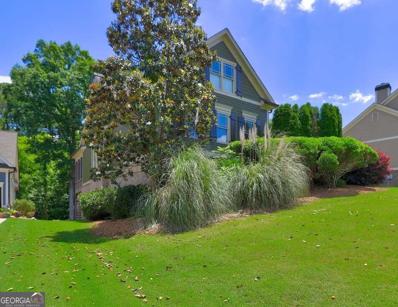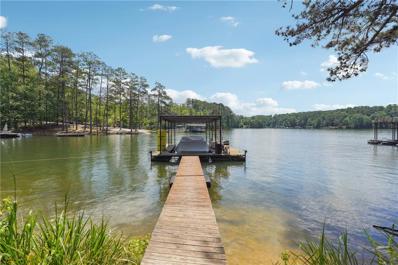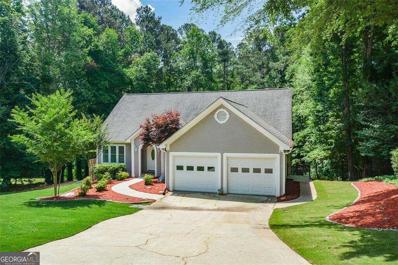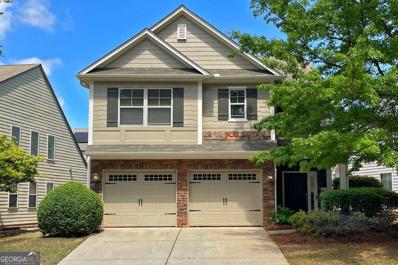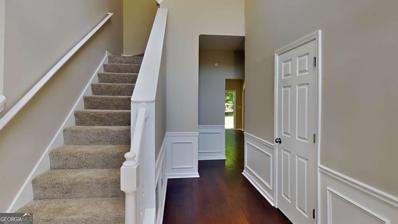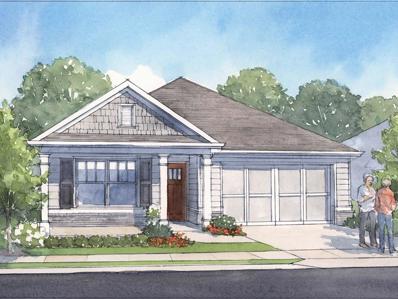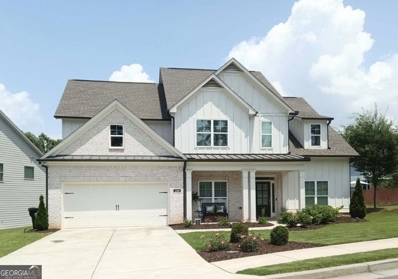Acworth GA Homes for Sale
- Type:
- Single Family
- Sq.Ft.:
- 1,756
- Status:
- NEW LISTING
- Beds:
- 3
- Lot size:
- 0.71 Acres
- Year built:
- 1989
- Baths:
- 2.00
- MLS#:
- 7393305
- Subdivision:
- Emerald Springs
ADDITIONAL INFORMATION
Charming RANCH-style home nestled in an established neighborhood with no HOA fees. Step inside for a welcoming eat-in kitchen featuring pristine white cabinetry and ample tiled granite counter space. Enjoy breakfast in the dining area directly off the kitchen or step outside with direct access to a covered deck. This tranquil outdoor space is perfect for relaxing or entertaining, overlooking a beautifully landscaped, fenced backyard. The laundry room is located on the main level, just off the kitchen. The kitchen flows into a fireside family room, which boasts a fireplace with views of the dining room. The Primary bedroom has a private bath, while two secondary bedrooms share a full bath. In addition to the main level two-car garage, the lower level has interior access to the secondary garage and workshop. A partially unfinished basement and a large unfinished flex space would be perfect for a home office or secondary living area that completes the lower level. Spend the evening by the fire pit overlooking an almost three-fourth-acre corner lot surrounded by mature hardwoods. Additional storage is located in the outbuilding, perfect for all your gardening needs. This home offers a serene retreat while conveniently located for easy access to I-75 and multiple Lake Allatoona boat ramps within a 10 minute drive.
- Type:
- Single Family
- Sq.Ft.:
- 1,312
- Status:
- NEW LISTING
- Beds:
- 3
- Lot size:
- 0.3 Acres
- Year built:
- 1900
- Baths:
- 2.00
- MLS#:
- 7393536
- Subdivision:
- HISTORIC DOWNTOWN ACWORTH
ADDITIONAL INFORMATION
Welcome home to this beautifully restored historic home in Historic Downtown Acworth’s Mill District! Everything has been COMPLETELY RENOVATED while still maintaining it's original charm & character! All plumbing & electric have been completely updated – In 2019 NEW porches, NEW energy efficient windows, NEW HVAC, NEW kitchen cabinets, NEW granite countertops, NEW Whirlpool appliances, NEW interior walls were all installed. Interior of home has been freshly painted as well as the gorgeous restored refinished wood floors. This adorable cottage features: A Rocking Chair Front Porch, a stunning antique front door with stained glass accents, welcoming shiplap foyer, Crown Molding thru-out, Original Heart of Pine Floors, LVT flooring in kitchen – baths and flex space, 2 spacious bedrooms each with their own walk- in closet and a flex room to be a third bedroom/office space/other, 2 full completely updated baths, guest bath features a pedestal bathtub, stained glass accent above the door. The master bath boasts an oversized walk in shower. Just a quick golf cart commute or walk to Lakes Acworth, Allatoona and Parkside's 1885, Coming Soon Taptown and Logan Farm Park and Main St’s award winning restaurant and shops. Come see what the city offers for everyone. It may be because of the stunning two Lakes (Lake Acworth a 260 acre Lake and Lake Allatoona) and that Acworth is only 35 Miles Northwest of Atlanta offering some of the best playgrounds and outdoor activities in the area. Our city events are phenomenal- from Daddy daughter date Dance, Art Festival, July 4th Celebration with Fireworks on Lake Acworth, Veteran's & Memorial Day Celebrations, Taste of Acworth, Santa's Arrival & Tree Lighting Ceremony, Farmer's Market, Turkey Chase Run, Beer & Wine Festival, Acworth Home Tour, Pizza Pints & Pigskins Festival, Smoke on the Lake BBQ Festival, Jamboree Fall Festival and so much more.... Best of all you will be a part of it all
- Type:
- Single Family
- Sq.Ft.:
- 2,403
- Status:
- NEW LISTING
- Beds:
- 5
- Lot size:
- 0.32 Acres
- Year built:
- 1989
- Baths:
- 3.00
- MLS#:
- 7390550
- Subdivision:
- Brookstone
ADDITIONAL INFORMATION
Gorgeous 5 bedroom/2.5 bath home nestled on cul-de-sac street in sought after Brookstone! Stunning beauty surrounds this graceful home, custom designed for luxurious entertaining as well as warm and peaceful family life. Upgrades include updated windows, new front doors, new flooring on main, updated half bath, new water heater, new exterior paint in 2020 and new roof in 2020. Beautiful landscaped yard and lovely front porch welcomes you into your new home. Nearby formal living room offers double french doors making it a great home office or can be utilized as a quiet zone for reflection. The formal dining room flows easily into the chef's kitchen and breakfast room. Kitchen features custom cabinets, stainless appliances(updated in last 4 years) and solid surface counters - large center prep island. Spacious family room offers a cozy fireplace and easy access to your beautiful screen porch with spectacular natural views of your gorgeous yard. Updated half bath completes the main level of home. Upper level primary retreat is a peaceful respite at the end of a busy day featuring a lovely primary bath and primary closet with built-ins. Four spacious secondary bedrooms and a secondary full bath with double sinks. Exterior is just as amazing and offers a large level fenced yard with multiple areas to entertain. Don't miss the huge storage room/workshop off of the garage. Welcome Home!
- Type:
- Single Family
- Sq.Ft.:
- 1,435
- Status:
- NEW LISTING
- Beds:
- 3
- Lot size:
- 0.54 Acres
- Year built:
- 1974
- Baths:
- 2.00
- MLS#:
- 10307263
- Subdivision:
- Cherokee South
ADDITIONAL INFORMATION
Move in and enjoy some much-needed peace, quiet, and privacy! All of the flooring in the home has been recently updated, with new tile floors in the kitchen and dining room, and durable, easy-to-maintain LVP throughout the rest of the house. Plus the hall bathroom has been completely remodeled! The beautiful brick fireplace is the star of the family room - settle in for cozy nights by the fire with your favorite book. All of the bedrooms are spacious and with room for your family to grow. Relax out back on the deck and enjoy the spacious private backyard, perfect for outdoor entertaining or just watching the kids play. Take in the tranquil views of nearby Clark Lake, and enjoy lake life and fishing! Removed from busy main roads in the tight-knit Cherokee South neighborhood, this home provides easy access to 75 and 575, Kennesaw State University, and Acworth and Woodstock for shopping, dining, and more. This great location gives you the best of both worlds with easy access to Cobb and Cherokee counties. Everything you need is within reach no matter the lifestyle you choose!
- Type:
- Single Family
- Sq.Ft.:
- 5,107
- Status:
- NEW LISTING
- Beds:
- 5
- Lot size:
- 0.37 Acres
- Year built:
- 1989
- Baths:
- 4.00
- MLS#:
- 10307029
- Subdivision:
- Brookstone
ADDITIONAL INFORMATION
Welcome to 5694 Brookstone Walk, a beautifully updated home located on the 5th hole of the desirable Brookstone Golf Course & Community. This lovingly maintained property blends luxury and modern living. Be WOWed when walking in, by the full home renovation. Large rooms, filled with light and calming colors immediately draw you in. Stunning fully remodeled kitchen features new appliances, quartz countertops, soft-close cabinets, updated plumbing, electrical, and gas lines. Custom LED lighting, including under-cabinet lights, enhances the kitchenCOs appeal. Enjoy family gatherings around the brand new stone fireplace, with large windows overlooking the stunning back yard and golf course. Beautifully remodeled laundry room with wash sink, new flooring, has ample space for family's belongings. Upstairs has an extra large Master's suite with sitting area overlooking the oasis outside. Newly updated master en suite has double vanity, large soaking tub, and walk-in shower and huge closet. Three more large secondary rooms with remodeled secondary full bath. The finished basement features a large living area, bedroom, full bathroom and remodeled kitchenette with honed leather granite countertops, a new sink and fridge, and waterproof luxury vinyl plank flooring throughout. The basement also benefits from EverDry waterproofing with a transferable warranty, sump pump, and dehumidifier. Outside, enjoy an outdoor oasis with a gunite saltwater pool, cool decking, and stunning views of the 5th hole of the golf course. The backyard includes a new fence, shed, and underdecking, perfect for relaxation and entertainment. More upgrades to this home include: Car charging station in garage, NEW HVAC upstairs with ozone generator and electrostatic air cleaner. NEW Water Heater, NEW downstairs HVAC, All new paint throughout, flooring, fixtures. This home has had over $250,000 in updates and remodels, making it completely move in ready!! Enjoy the incredible community amenities, while being in top rated school districts, and close to restaurants and shopping!
- Type:
- Single Family
- Sq.Ft.:
- 1,942
- Status:
- NEW LISTING
- Beds:
- 4
- Lot size:
- 0.35 Acres
- Year built:
- 1995
- Baths:
- 3.00
- MLS#:
- 10305556
- Subdivision:
- Baker Plantation
ADDITIONAL INFORMATION
Hurry to see this inviting cul-de-sac home with 4 bedrooms and 3 full baths. This split-level gem is nestled in a tranquil neighborhood, offering the perfect blend of modern comfort and classic charm. As you step inside, the main level welcomes you with a spacious living area and cozy fireplace. The living area flows seamlessly into the dining area and spacious kitchen, featuring warm wood cabinets, a breakfast bar, tiled floors, stainless steel appliances (including a gas range), and a pantry. Double doors from the dining room lead to a three-level rear deck that overlooks the fenced-in backyard, creating a private haven perfect for kids, pets, and outdoor activities. On the main level, you'll find three generously sized bedrooms. The primary suite includes a spacious primary bath with a separate shower and soaking tub. The terrace level boasts an additional bedroom and a full bath, ideal for guests, teens, or in-laws. This level also includes a bonus room that can serve as a den, media room, game room, or office. The two-car garage features an extra-long side, perfect for trucks, boats, or four-wheelers. Location is key: this home is minutes from Lake Allatoona, Lake Acworth, I-75, historic downtown Acworth, Town Center Mall, KSU, and Kennesaw Mountain. Make this home your own. Ask how you can receive up to $1500 credit by using one of our preferred lenders. Exclusions may apply.
- Type:
- Single Family
- Sq.Ft.:
- 2,291
- Status:
- NEW LISTING
- Beds:
- 3
- Lot size:
- 0.92 Acres
- Year built:
- 2024
- Baths:
- 3.00
- MLS#:
- 7365929
- Subdivision:
- Mars Hill
ADDITIONAL INFORMATION
Beautiful Brand New Home. New Build with 5 rooms, 3 Bedrooms, 2 Bonus Rooms( Can use for office or Guest Room ) and 3 Full Bathrooms. Beautiful Yard with garden and beautiful creek flow all year round on the side of the house so peaceful almost 1 Acre lot size. GREAT LOCATION near Shopping, Restaurant and Cinema. Wonderful Cobb County School District, Great Allatoona High School. Nice Neighborhood mix of older and newer home. About 12 mins to Lake Acworth and 14 mins to Lake Allatoona. Come check it out this new model home, won't last long with this price.
$411,900
4964 Niagara Acworth, GA 30102
- Type:
- Single Family
- Sq.Ft.:
- 2,880
- Status:
- NEW LISTING
- Beds:
- 4
- Lot size:
- 0.16 Acres
- Year built:
- 1997
- Baths:
- 3.00
- MLS#:
- 10306289
- Subdivision:
- Shaw Lake
ADDITIONAL INFORMATION
Welcome to your new home in Acworth, Georgia! This 4-bedroom, 2.5-bathroom house is designed for both comfort and style. Inside, you'll find a spacious and open family room with a great view from the kitchen. The separate dining room adds a touch of class, perfect for family dinners. There's also a flexible space that you can customize for your needs a a home office, playroom, or extra living space. The bedrooms are oversized, ensuring everyone has their own space. The master suite is a peaceful retreat with a spacious bathroom for relaxation. Outside, enjoy a level yard a great for outdoor activities. This home is well-maintained and ready for you to move in. Make this Acworth gem your own.
$1,699,000
6214 Talmadge Way NW Acworth, GA 30101
- Type:
- Single Family
- Sq.Ft.:
- 6,247
- Status:
- NEW LISTING
- Beds:
- 6
- Lot size:
- 0.46 Acres
- Year built:
- 2024
- Baths:
- 7.00
- MLS#:
- 7392688
- Subdivision:
- Governors Towne Club
ADDITIONAL INFORMATION
NOW UNDER CONSTRUCTION. A luxurious 6 bed/6.5 bath with finished full basement! 2 bedrooms on MAIN lives like a ranch; complemented by a basement with a bedroom, 1.5 bathrooms, a theater, a flex space and bar area. Upstairs features 3 large bedrooms each with a full on suite bath, a huge loft area perfect for a playroom, and a room with skylights perfect for an office, a media den, or even additional storage!!! 6218 Talmadge Way is similar and walkable, come see what your future home can be, enjoying luxurious living at its best without leaving your home! Another Exquisite Home built by preferred builder TA Mathieu Construction in Governors Towne Club, an exclusive Golf and Country Club. This home is nestled on a PRIVATE Cul-de-sac lot within walking distance to the playground, basketball court, baseball field, tennis courts and pool! TOP RATED COBB County Schools and TAX BREAKS for property owners of certain age. OPEN concept living area, with loads of natural light! Master on Main with a luxurious bathroom. High end custom cabinetry, premium stone surface counter-tops, professional gas range and refrigerator accented with high end trim detail throughout the home. Top end tile work in all bathrooms and select oak hardwood flooring throughout the main level. Full daylight Finished Basement features living bar area, media room, full bedroom and bathroom, flex space or storage room, dining/card/game room. The perfect space for working from home & entertaining indoors & out. Oversized 3 car garage with room for a golf cart. Close to shopping, restaurants & hiking trails. The centerpiece of this gated country club community is a world class 18 hole golf course designed by two-time U.S. Open champion Curtis Strange. Governors Towne club offers amenities for the whole family including a full service Clubhouse, Day Spa, Tennis & Aquatic facilities and a social calendar full of diverse and exciting events. Membership at Governors Towne Club offers you a Championship 18 hole golf course, Elegant Clubhouse with three dining rooms, a men's only grille, a magnificent ballroom, executive boardroom and weekly member events with a full calendar of social events throughout the year. Membership also includes a Luxury Day Spa & State of the Art Fitness Center, as well as Tennis and Pool facilities complete with an Activity Center. Builder has included mandatory GTC Club Initiation! Pictures are of other T.A. Mathieu homes
- Type:
- Townhouse
- Sq.Ft.:
- 1,704
- Status:
- NEW LISTING
- Beds:
- 3
- Lot size:
- 0.02 Acres
- Year built:
- 2007
- Baths:
- 3.00
- MLS#:
- 7392694
- Subdivision:
- LAKE ACWORTH VILLAGE
ADDITIONAL INFORMATION
Welcome to 4306 Sandy Point, a captivating Craftsman townhome nestled in the serene confines of the gated Lake Acworth Village community. This charming residence offers a tranquil retreat from the hustle and bustle, while conveniently situated near schools, restaurants, and shopping centers.Boasting 3 bedrooms and 2.5 baths, this meticulously crafted home exudes comfort and style. The kitchen is adorned with stained cabinets, stone countertops, a convenient breakfast bar, and a cozy eat-in area, making it the perfect space for culinary creations and casual dining alike. Enter the inviting family room, where a warm fireplace beckons relaxation and gatherings with loved ones. The main level features stunning hardwood flooring, adding timeless elegance to the ambiance. Ascend to the upper level and discover the spacious master suite, complete with a luxurious soaking tub and a generously sized walk-in closet, providing a private sanctuary for rest and rejuvenation. Convenience meets functionality with the inclusion of a 1-car attached garage, ensuring easy access and secure parking. Experience the epitome of comfort and convenience at 4306 Sandy Point—a haven where modern amenities harmonize with timeless craftsmanship to create the ideal abode for your lifestyle.
$326,000
4306 Sandy Pointe Acworth, GA 30101
- Type:
- Townhouse
- Sq.Ft.:
- 1,704
- Status:
- NEW LISTING
- Beds:
- 3
- Lot size:
- 0.02 Acres
- Year built:
- 2007
- Baths:
- 3.00
- MLS#:
- 10306256
- Subdivision:
- Lake Acworth Village
ADDITIONAL INFORMATION
Welcome to 4306 Sandy Point, a captivating Craftsman townhome nestled in the serene confines of the gated Lake Acworth Village community. This charming residence offers a tranquil retreat from the hustle and bustle, while conveniently situated near schools, restaurants, and shopping centers.Boasting 3 bedrooms and 2.5 baths, this meticulously crafted home exudes comfort and style. The kitchen is adorned with stained cabinets, stone countertops, a convenient breakfast bar, and a cozy eat-in area, making it the perfect space for culinary creations and casual dining alike. Enter the inviting family room, where a warm fireplace beckons relaxation and gatherings with loved ones. The main level features stunning hardwood flooring, adding timeless elegance to the ambiance. Ascend to the upper level and discover the spacious master suite, complete with a luxurious soaking tub and a generously sized walk-in closet, providing a private sanctuary for rest and rejuvenation. Convenience meets functionality with the inclusion of a 1-car attached garage, ensuring easy access and secure parking. Experience the epitome of comfort and convenience at 4306 Sandy PointCoa haven where modern amenities harmonize with timeless craftsmanship to create the ideal abode for your lifestyle.
- Type:
- Single Family
- Sq.Ft.:
- 2,344
- Status:
- Active
- Beds:
- 4
- Lot size:
- 0.19 Acres
- Year built:
- 2003
- Baths:
- 3.00
- MLS#:
- 10306175
- Subdivision:
- Brookwood Commons
ADDITIONAL INFORMATION
YOU'RE GONNA LOVE IT AND YOU WILL LOVE LOVE LOVE THE LOCATION, LOCATION. WALK TO SCHOOL OR CUT THROUGH THE NEIGHBORHOOD TO A GREAT SCHOOL. LETS TALK ABOUT THE HOUSE. A HOUSE FULL OF SPACE. BEAUTIFUL KITCHEN WITH GRANITE COUNTERTOP. LARGE MASTER WITH WALK IN CLOSET. SPACIOUS AND MOVE IN READY. THE BASEMENT HAS AN ADDITIONAL 2 ROOMS FOR BEDROOMS WITH A FULL BATH WITH SHOWER. FENCED YARD WITH A SUN PORCH TO CHILL FOR THE SUMMER MONTHS. FALL WITH ALSO BE A BEAUTY. WITH NOT MUCH INVENTORY AND THIS GREAT PRICE, LETS MAKE A DEAL.
- Type:
- Single Family
- Sq.Ft.:
- 1,231
- Status:
- Active
- Beds:
- 2
- Lot size:
- 0.14 Acres
- Year built:
- 2000
- Baths:
- 3.00
- MLS#:
- 10306127
- Subdivision:
- Windcroft
ADDITIONAL INFORMATION
Welcome to this charming 1231 sq ft Georgia home! Enjoy the warmth of the fireplace in the living room, a cozy eat-in kitchen, and an additional loft area upstairs. Relax in the private backyard, or unwind on the front porch or back patio. This 2 bed, 2.5 bath gem offers comfort and character at every turn.
- Type:
- Single Family
- Sq.Ft.:
- 4,178
- Status:
- Active
- Beds:
- 5
- Lot size:
- 0.27 Acres
- Year built:
- 2015
- Baths:
- 4.00
- MLS#:
- 10306027
- Subdivision:
- Heatherbrooke
ADDITIONAL INFORMATION
As you approach the house, you are greeted by a beautifully landscaped front yard and a classic brick and siding exterior. The three-car garage provides ample parking and storage space, while the inviting front porch is perfect for relaxing and enjoying the peaceful surroundings. Whether you're hosting a barbecue or simply enjoying a quiet evening, the double deck iis perfect for outdoor activities and family gatherings. Step inside to discover a spacious living room with large windows that flood the space with natural light. The living room features a cozy fireplace, built-in shelving, and plush carpeting, creating a warm and inviting atmosphere. The open floor plan seamlessly connects the living room to the dining area and kitchen, making it ideal for entertaining. The elegant dining room boasts a coffered ceiling and offers a perfect setting for family dinners and formal occasions. The modern kitchen is a chef's delight, equipped with stainless steel appliances, granite countertops, and a large island with seating. The ample cabinet space and stylish backsplash add to the kitchen's functionality and charm, making it the perfect place to prepare meals and entertain guests. This home features multiple bedrooms, each designed with comfort and style in mind. Large windows, neutral color schemes, and spacious closets make these rooms a perfect retreat. The primary bedroom offers a tray ceiling, ample space, and direct access to an en-suite bathroom. The bathrooms are modern and well-appointed, featuring double vanities, tiled showers, and contemporary fixtures. The primary bathroom includes a soaking tub and a walk-in shower, providing a spa-like experience in the comfort of your home. Versatile flex spaces can be used as a playroom, office, or additional living area, catering to your family's specific needs. These rooms are spacious and bright, offering endless possibilities for customization. Convenience is key in this home, with a dedicated laundry room equipped with a washer and dryer, and additional shelving for storage. The mudroom offers a practical space for storing coats, shoes, and other essentials, helping to keep your home organized and clutter-free. The grand entrance area features high ceilings, making a strong first impression. This welcoming space sets the tone for the rest of the home, showcasing its beauty and attention to detail. Access to Brookstone Amenities is included in HOA dues.
- Type:
- Single Family
- Sq.Ft.:
- 1,432
- Status:
- Active
- Beds:
- 3
- Lot size:
- 0.12 Acres
- Year built:
- 1999
- Baths:
- 3.00
- MLS#:
- 10305897
- Subdivision:
- Summerfield
ADDITIONAL INFORMATION
Discover comfortable living in this charming 3-bedroom, 2.5-bathroom home, nestled in the serene neighborhood of Summerfield in Acworth right on the Kennesaw line. Perfectly priced to meet your budget, this house provides ample living space, both interior and exterior with upgraded landscaping in the backyard. Parking is convenient, with a driveway that can accommodate multiple vehicles, as well as a 2-car garage, ensuring that guests always have a spot. For your day-to-day needs, Publix Super Market is a short drive away, providing easy access to groceries and essentials. Additionally, residents will find Kennesaw State University within proximity - perfect for educational pursuits or attending campus events. This property is not just a house, but a place to call home, offering a balanced lifestyle with easy access to both nature and city amenities. Contact us today to schedule a visit and see all that this wonderful home has to offer.
- Type:
- Single Family
- Sq.Ft.:
- 2,694
- Status:
- Active
- Beds:
- 4
- Lot size:
- 0.16 Acres
- Year built:
- 2003
- Baths:
- 3.00
- MLS#:
- 10305893
- Subdivision:
- Huddlestone Bridge
ADDITIONAL INFORMATION
Welcome to this stunning home that combines refinement and comfort. Inside, you'll find a cozy fireplace in the living room with freshly painted neutral walls, perfect for relaxing evenings. The kitchen is a chef's dream, featuring stainless steel appliances, a kitchen island, and an elegant backsplash that adds a touch of sophistication to the modern kitchen. The primary bathroom offers double sinks for convenience and a separate tub and shower for relaxation. The house has had some flooring replaced for durability and style. Outside, the patio is ideal for entertaining or enjoying a peaceful outdoor breakfast. This home seamlessly blends elegance with functionality, offering comfort and sophistication. Don't miss the opportunity to turn this dream home into your reality.
- Type:
- Single Family
- Sq.Ft.:
- 3,890
- Status:
- Active
- Beds:
- 5
- Lot size:
- 0.21 Acres
- Year built:
- 2013
- Baths:
- 5.00
- MLS#:
- 10305714
- Subdivision:
- The Creek At Arthur Hills
ADDITIONAL INFORMATION
This beautiful traditional home is like new and ready for you. New Luxury Vinyl Flooring Throughout and tile for low Maintenance living. All new Paint in and out. New Stainless upgraded appliances. Very open floorplan is bright and large. Flat driveway, large double garage. Enter the two story foyer to Formal Living room with double French doors. Formal Dining room is large with Coffered Ceilings. Oversized Family Room is open to Huge Kitchen, Breakfast room, and Keeping area. Doors to large deck and Nice Yard. Main Level also features Guest Bedroom and Bath, plus additional Powder Room for guests. Beautiful stairway to Sleeping Level. Open Loft area for Study or Gaming. Light and Bright. Oversized Owners Suite with Sitting Room. Large Owners Bath features double vanities, Garden Tub, Oversized Shower, Two Separate Walk in Closets. Three Additional oversized bedrooms and two additional baths on upper level. Walkout Basement is bright and Ready to Finish. Large Patio on Terrace Level. This home is Extraordinary Due tom its size and condition and features. Hurry, it's like new and ready for you.
- Type:
- Single Family
- Sq.Ft.:
- 2,190
- Status:
- Active
- Beds:
- 3
- Lot size:
- 0.21 Acres
- Year built:
- 2003
- Baths:
- 2.00
- MLS#:
- 7389958
- Subdivision:
- McEver Park
ADDITIONAL INFORMATION
Beautiful ranch with designer accents and open concept living! Step inside to a bright and spacious living room featuring a vaulted ceiling, cozy fireplace, and architectural accents leading to the other large rooms. Formal dining room has seating space for 12, plenty of room for all of your guests. Enjoy an updated and on-trend kitchen with island with seating, gorgeous quartz counters, stainless steel appliances including a gas stove, white 42" cabinets, subway tile backsplash, divided apron front sink, and updated fixtures. Tons of natural light in the breakfast room flows into the keeping room with lovely wooded backyard views! Or enjoy your morning coffee on the back patio. Retreat to the spacious primary bedroom with an en-suite bath with dual sinks, vanity seating, garden tub, separate walk-in shower, and large walk-in closet. Two large secondary bedrooms each have walk-in closets and an updated full bath with shiplap wall accent ensures room for everyone. Looking for even more room to spread out! Don't miss the unfinished basement with tons of room, daylight, and stubbed - man cave, game room, home office, guest suite, media room, playroom - you are only limited by your imagination! The outdoor spaces are just as lovely with beautiful hardscape landscaping, deck, and a fenced yard. Book your tour today!
- Type:
- Single Family
- Sq.Ft.:
- 3,203
- Status:
- Active
- Beds:
- 5
- Lot size:
- 0.33 Acres
- Year built:
- 2004
- Baths:
- 3.00
- MLS#:
- 10308210
- Subdivision:
- Bentwater
ADDITIONAL INFORMATION
Welcome to the epitome of modern luxury living, crafted by the renowned Jeremy Rutenberg. Nestled in a serene neighborhood, this stunning 5-bedroom, 2.5-bathroom sanctuary is a testament to architectural brilliance and meticulous attention to detail. As you step through the grand entrance, you're greeted by an abundance of space and natural light that illuminates every corner of this magnificent home. The expansive layout boasts a seamless flow from room to room, perfect for both intimate gatherings and lavish entertaining. The heart of the home lies in its exquisite kitchen, where culinary dreams come to life amidst top-of-the-line appliances, sleek countertops, and ample storage space. Overlooking the kitchen is a captivating family room adorned with soaring 9-foot ceilings and a brick fireplace creating an atmosphere of warmth and sophistication. Escape to the tranquility of the main level master suite, a private oasis designed for ultimate relaxation. Pamper yourself in the luxurious master bath featuring 9-foot ceilings, his and hers sinks, a rejuvenating whirlpool tub, and a sleek glass showerCoa true haven for indulgence and rejuvenation. Venture outside to discover your own personal paradiseCoa fully screened back porch that seamlessly blends indoor and outdoor living. Whether you're enjoying your morning coffee or hosting al fresco soires, this enchanting space offers endless possibilities for leisure and enjoyment. But the allure doesn't end there. Descend into the vast, unfinished basementCoa blank canvas awaiting your personal touch. With bathroom utility lines already in place, the potential for customization is limitless, offering the opportunity to transform this space into the ultimate entertainment haven or private retreat.
- Type:
- Single Family
- Sq.Ft.:
- 2,160
- Status:
- Active
- Beds:
- 4
- Lot size:
- 2.7 Acres
- Year built:
- 1982
- Baths:
- 2.00
- MLS#:
- 7391735
- Subdivision:
- Colonial Club
ADDITIONAL INFORMATION
Discover serene lakeside living at its finest with this charming 4-bedroom, 2-bathroom home nestled on a sprawling 3-acre lot along the scenic shores of Lake Allatoona. Located in a secure gated community, this property is a haven for outdoor enthusiasts and nature lovers alike. The heart of this home is its private 2-story dock, offering direct lake access. The spacious yard, complemented by aluminum decking, and outdoor pergolas provides abundant space for outdoor gatherings and leisure, seamlessly blending indoor and outdoor living. This residence ensures comfort and convenience with several practical features, including new HVAC, a durable metal roof, and a generator. Well water service adds to the self-sustaining appeal of this home. For those with recreational vehicles, the property includes outbuildings with ample storage, RV hookups, and pump-out facilities, ensuring that all your outdoor equipment is well-maintained and ready for adventure. Living here means being just minutes away from I-75 and the charms of Red Top Mountain Park. Daily necessities are easily accessible, with local shopping just a few miles away. Downtown Acworth offers a range of dining options and is just a short drive from home. This Lake Allatoona home balances the excitement of lakeside adventure with the peace and comfort of a private retreat, making it the perfect backdrop for both relaxation and entertaining. Experience the joy of lakefront living where every day feels like a vacation. Professional photos coming next week.
- Type:
- Single Family
- Sq.Ft.:
- 3,948
- Status:
- Active
- Beds:
- 5
- Lot size:
- 0.6 Acres
- Year built:
- 1990
- Baths:
- 3.00
- MLS#:
- 10305522
- Subdivision:
- Picketts Mill
ADDITIONAL INFORMATION
Great opportunity to live in this sought-after Picketts Mill Community! Beautiful renovated ranch with a full finished basement, inground pool and She Shed! The main floor offers newly stained hardwood floors and fresh paint. You will find the warm dining room as your enter this spacious home which then leads into a gourmet kitchen with Quartz countertops, stainless steal appliances, and new cabinets with ample storage! Eat in area leads to a closed sunroom with new slider windows and is a perfect spot for your morning coffee sipping while you are overlooking nature and animal life! So peaceful looking at your private backyard with a sparkling pool! The oversized family room offers a gas fireplace and lots of natural light. There are 3 bedrooms on the main - including your master suite with trey ceiling and HUGE walk in his and her closets! Your master bathroom boasts new travertine style tile, a garden jacuzzi tub, double vanities and a large stand up shower! The secondary bedrooms are large and share and oversized hall bathroom! Your laundry/mud room is off the 2 car automatic garage and leads into the kitchen. As you walk down into the basement, you have a double wide stairway leading you there with brand new luxury vinyl plank flooring! This in law suite offers a full kitchen with lots of cabinet space, 2 full bedrooms, full bathroom, a gym/workout room or office, a living area, closet space, storage space, and a workshop with custom cabinets and LED lighting! Interior/exterior doors open to your inground pool surrounded by a new concrete pool deck surfaced with Kool-crete, a new pool liner with custom rock coping, and a new privacy fence! New Polaris pool sweeper stays! When you walk on your private .6 acre lot you will notice your very own She Shed complete with electricity! It is the perfect building for storage, or a quiet space, or garden/nursery! The front porch is perfect for a set of rocking chairs! Your roof is less than 10 yrs old and newer septic lines have been installed on a 1000 gallon septic system! New Hardiplank siding and New Anderson Double-Hung windows throughout the home! All you need to do is move in! Great location, great schools, and you wont find a mature community in Acworth like this one! Fish off the dock right down the street!
$419,900
258 Shaw Drive Acworth, GA 30102
- Type:
- Single Family
- Sq.Ft.:
- 2,299
- Status:
- Active
- Beds:
- 3
- Lot size:
- 0.11 Acres
- Year built:
- 2008
- Baths:
- 3.00
- MLS#:
- 10305349
- Subdivision:
- Centennial Lakes
ADDITIONAL INFORMATION
Great floorplan in the well loved Centennial Lakes neighborhood. This home has neutral paint and low maintenance LVP flooring throughout the first floor. You will enjoy cooking in the kitchen with its plentiful cabinetry and granite topped counter space in addition to the island and walk-in pantry. The open floorplan allows for mingling from kitchen and dining area to the family room. The spacious family room has a gas fireplace and looks out to the fenced backyard. Additional living space is found in the large upstairs loft area, perfect for kidsCO hangout or second lounging space. Oversized ownerCOs suite is located opposite the secondary bedrooms with tray ceiling and spacious walk-in closet. The roomy ownerCOs bath is tiled and has his & hers vanities and separate tub and tiled shower. The secondary bedrooms are generous and have walk-in closets. Outside you will find a covered patio and a level, fenced backyard. Walk to the corner playground or go fishing in one of the two ponds. The community amenities also include a Jr. Olympic pool and water slide, lighted tennis courts, basketball court, and sand volleyball courts. Conveniently located close to schools, 575, 75, and tons of shopping and dining options.
- Type:
- Single Family
- Sq.Ft.:
- n/a
- Status:
- Active
- Beds:
- 4
- Lot size:
- 0.22 Acres
- Year built:
- 1999
- Baths:
- 3.00
- MLS#:
- 10305312
- Subdivision:
- Howell Farms
ADDITIONAL INFORMATION
LOCATION, SPACE, AMENITIES, FRESH PAINT, BRAND NEW CARPET, and HVAC!!! Stunning 4 bed, 2.5 bath two-story home located in the amenity-rich community of Howell Farms. Features include mature landscaping, fresh interior paint, brand new HVAC, upgraded kitchen cabinets, new patio sliding glass door, and new carpet throughout! The main level layout is perfect for gathering and entertaining, featuring a bright and airy two-story open foyer, a formal living room, a formal dining room, a spacious great room with a brick fireplace, and a convenient powder room. The well-appointed kitchen includes a custom backsplash, stainless steel appliances, a center island, ample counter space, plenty of cabinet storage, an open dining area, and views of the great room. The upper level boasts a split bedroom design with three spacious guest bedrooms, a full guest bath, and a convenient laundry room opposite the private primary bedroom with a spa-like bath and a custom walk-in closet. The fully fenced backyard with wooded views and an extended patio is the perfect location to enjoy your morning coffee or an outdoor meal. Stargaze while relaxing in your private spa or hot tub in the rain under the pergola!! Large rear storage shed and 2-car attached garage provide sheltered parking and ample storage. Amenities include a community pool, tennis courts, playground, clubhouse access, and common area maintenance. Close to shopping, dining, entertainment, and I-75. DON'T MISS OUT - REACH OUT TO SCHEDULE A SHOWING TODAY!
- Type:
- Single Family
- Sq.Ft.:
- 1,573
- Status:
- Active
- Beds:
- 3
- Year built:
- 2024
- Baths:
- 3.00
- MLS#:
- 7391793
- Subdivision:
- Madeira
ADDITIONAL INFORMATION
USE GOOGLE MAPS!!! - 860 Seven Hills Connector For easy access to our homes, we use the Nternow program, just follow the easy instructions on the door Windsong Properties, winner of the 2022 Guildmaster Award from GuildQuality for exceptional customer satisfaction in the residential construction industry, Presents Madeira, Paulding County's newest premiere 55+ Gated community. The ASHTON ranch floorplan has everything you want and need, from the welcoming front porch and foyer, through the well thought out kitchen with skylights for lots of natural light and opening to the Great Room and dining area. Continue into the large, naturally lighted Owner's Suite and Owner's Bath that includes walk in shower with bench seat. The vaulted screened porch off the Great room allows private outdoor enjoyment. Just SOME of the Standard Features are - Stepfree access and wide doorways, levered door handles, windows w/screens and casing trim, 5" base moulding, pendant lights, garbage disposal, ceiling fans, LVP flooring, painted and trimmed garage, insulated garage door w/openers. HOA maintains landscape plus irrigation! Experience how inspired design, thoughtful architecture, enriching amenities and vibrant people in our 55+ Active Adult communities can enhance your lifestyle. SEE SALES FOR CURRENT PRICING. DUE TO MARKET CONDITIONS, PRICING SUBJECT TO FREQUENT CHANGES. $2500 in closing costs with preferred lender!
$570,000
2289 Cottrell Lane Acworth, GA 30102
- Type:
- Single Family
- Sq.Ft.:
- 3,054
- Status:
- Active
- Beds:
- 5
- Lot size:
- 0.3 Acres
- Year built:
- 2020
- Baths:
- 4.00
- MLS#:
- 10305008
- Subdivision:
- Hickory Square
ADDITIONAL INFORMATION
This Beautiful 5-bedroom, 4-bathroom, Original Owner home was built in 2020. It has been Meticulously Maintained. Upon walking into this Open Concept home, you will find a Formal Dining Room across from a Flex space which can easily be an office or a conversation-formal Living room. Walking into the Generously sized Family/Great room area that is open to the Gourmet Kitchen complete with Granite Countertops, Double Wall Ovens, and all Stainless-Steel appliances. This space is perfect for Entertaining. There is Crown Moulding throughout the entire first floor to include a Full Guest Bath. Hardwood floors throughout most on the Main Floor. This Immaculate Home has all the upgrades you can want in a Home. The Second Floor has an oversized Primary Bedroom with a Double Tray Ceiling and Garden Bath with 2 Separate Quartz Countertop Vanities, and a very Spacious Walk in Closet. 3 other generous sized Bedrooms with one being an ensuite, which Could easily be a secondary Primary or Teenage Retreat. This home is located very close to the Express Way/ I-75 Interstate and only minutes from Downtown Acworth, Restaurants, Shops, Kennesaw State University, and Kennesaw Mountains.
Price and Tax History when not sourced from FMLS are provided by public records. Mortgage Rates provided by Greenlight Mortgage. School information provided by GreatSchools.org. Drive Times provided by INRIX. Walk Scores provided by Walk Score®. Area Statistics provided by Sperling’s Best Places.
For technical issues regarding this website and/or listing search engine, please contact Xome Tech Support at 844-400-9663 or email us at xomeconcierge@xome.com.
License # 367751 Xome Inc. License # 65656
AndreaD.Conner@xome.com 844-400-XOME (9663)
750 Highway 121 Bypass, Ste 100, Lewisville, TX 75067
Information is deemed reliable but is not guaranteed.

The data relating to real estate for sale on this web site comes in part from the Broker Reciprocity Program of Georgia MLS. Real estate listings held by brokerage firms other than this broker are marked with the Broker Reciprocity logo and detailed information about them includes the name of the listing brokers. The broker providing this data believes it to be correct but advises interested parties to confirm them before relying on them in a purchase decision. Copyright 2024 Georgia MLS. All rights reserved.
Acworth Real Estate
The median home value in Acworth, GA is $425,000. This is higher than the county median home value of $249,100. The national median home value is $219,700. The average price of homes sold in Acworth, GA is $425,000. Approximately 56.7% of Acworth homes are owned, compared to 34.41% rented, while 8.89% are vacant. Acworth real estate listings include condos, townhomes, and single family homes for sale. Commercial properties are also available. If you see a property you’re interested in, contact a Acworth real estate agent to arrange a tour today!
Acworth, Georgia has a population of 22,163. Acworth is more family-centric than the surrounding county with 39.1% of the households containing married families with children. The county average for households married with children is 34.9%.
The median household income in Acworth, Georgia is $59,574. The median household income for the surrounding county is $72,004 compared to the national median of $57,652. The median age of people living in Acworth is 34.7 years.
Acworth Weather
The average high temperature in July is 89.5 degrees, with an average low temperature in January of 29.6 degrees. The average rainfall is approximately 50.7 inches per year, with 3.9 inches of snow per year.
