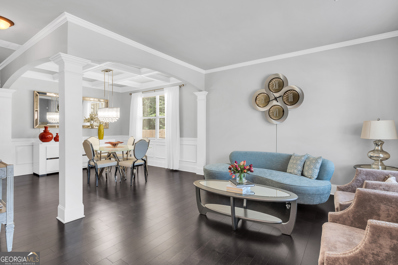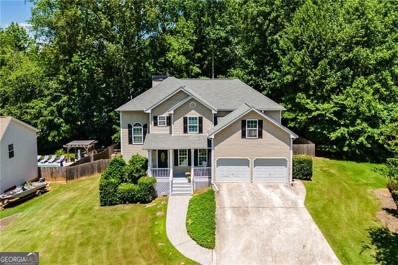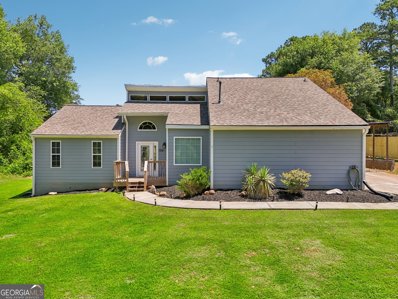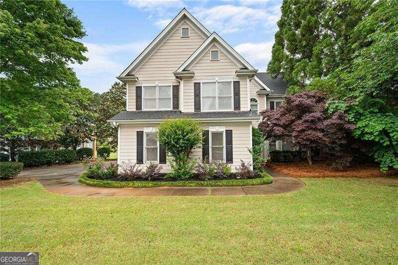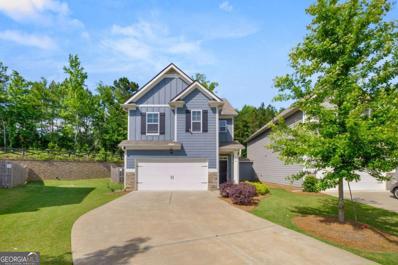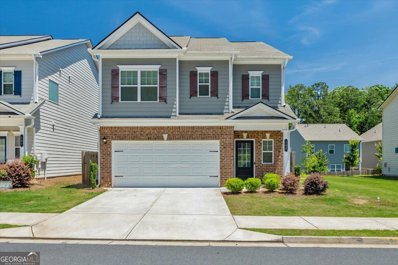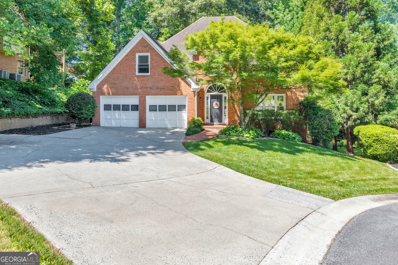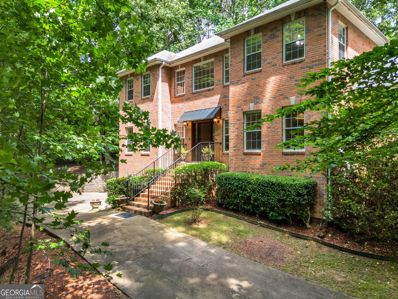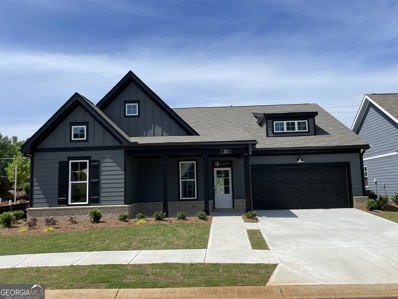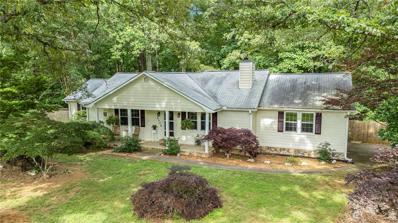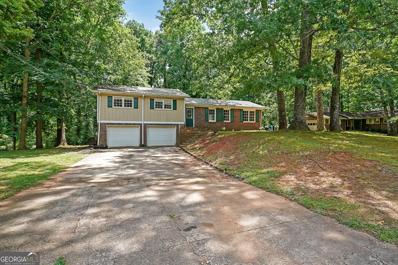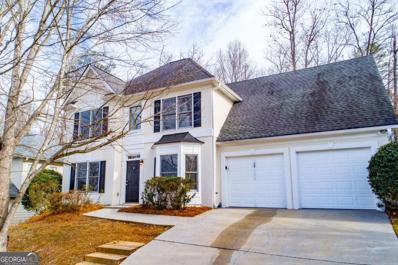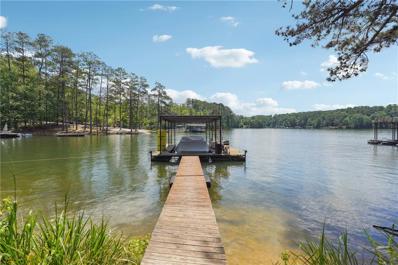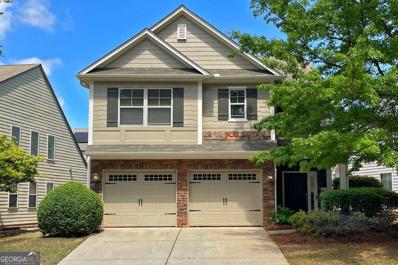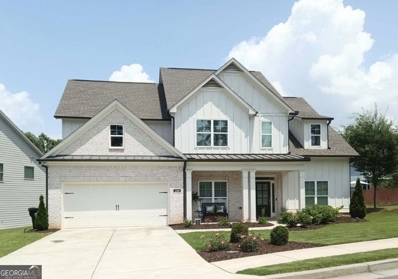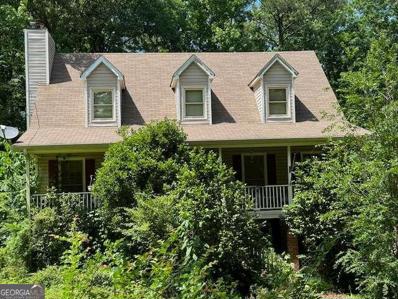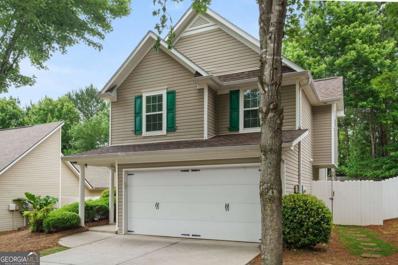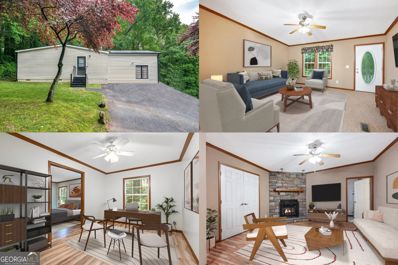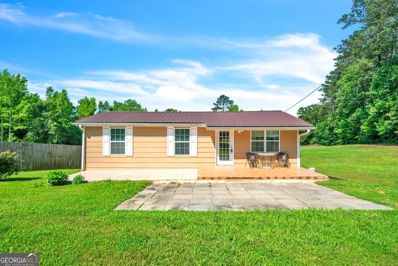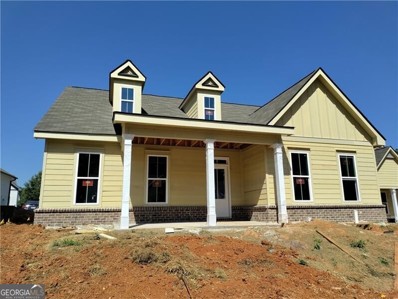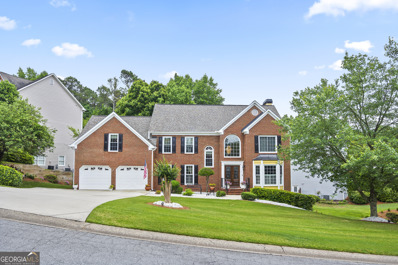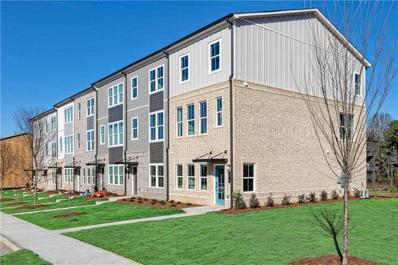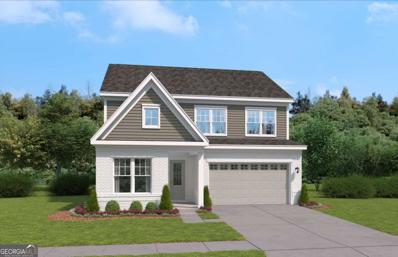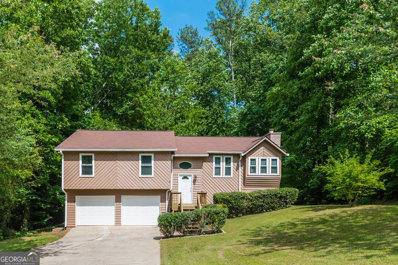Acworth GA Homes for Sale
$444,900
500 History Way Acworth, GA 30102
- Type:
- Single Family
- Sq.Ft.:
- 2,620
- Status:
- NEW LISTING
- Beds:
- 4
- Lot size:
- 0.31 Acres
- Year built:
- 2015
- Baths:
- 3.00
- MLS#:
- 10310296
- Subdivision:
- Centennial Lakes
ADDITIONAL INFORMATION
Adorable 4/2.5 stepless ranch in desirable Cherokee County Swim Tennis Community: Centennial Lakes Subdivision, districted in Etowah High SchoolCa Amazing location, it "just needs your touches". Offering fabulous upgrades; wainscoting, coiffered ceilings, gas cooktop, prewired for tv and speakers, solid surface counters with appliances. It features a level corner lot, fenced backyard, and is five minute access to I-75, shopping and restaurants Newer appliances and roof, solid surface counter tops, hardwoods and carpet, covered back patio complete with overhead ceiling fans, 2 car garage. Truly, this home has tons to offer and needs just a bit of loving care. it has been priced to sell quickly. Home is being sold as is. A little bit of work for a good bit of instant equity. Please call for your showing today!
- Type:
- Single Family
- Sq.Ft.:
- n/a
- Status:
- NEW LISTING
- Beds:
- 5
- Lot size:
- 0.23 Acres
- Year built:
- 2018
- Baths:
- 4.00
- MLS#:
- 10310121
- Subdivision:
- Centenial Lakes
ADDITIONAL INFORMATION
Come see this gorgeous home in the beautiful community of Centennial Lakes! The upgrades on this home are impeccable, you will not be disappointed. Once you come in, you will feel at home with a welcoming entry way and view to the great room. The master bedroom room located on the second floor has closets with lots of space for storage . The beautiful en-suite features a tub and a large shower to relax. On this floor, there is also an additional bedroom that has a personal bathroom perfect for a mother in-law suite. One of the best features about this home is the outdoor kitchen ready for you to enjoy for the summer. The outdoor kitchen has tile floors, beautiful ceilings and lots of space for those family gathering. Inviting and active neighborhood with resort style amenities that include multiple playgrounds, fishable lakes, Jr. Olympic size pool with slide/kid area, beach volleyball, 6 tennis courts, basketball, walking trails/sidewalks, and clubhouse. Perfect location close to I-75, I-575, grocery stores, restaurants, & downtown Acworth. Schedule your appointment today to view this home.
- Type:
- Single Family
- Sq.Ft.:
- 2,361
- Status:
- NEW LISTING
- Beds:
- 4
- Lot size:
- 0.46 Acres
- Year built:
- 2004
- Baths:
- 3.00
- MLS#:
- 10309740
- Subdivision:
- Sable Trace
ADDITIONAL INFORMATION
Welcome to this spacious 4-bedroom, 3-bath home in the highly desirable Acworth community of Sable Trace. Nestled in a tranquil neighborhood, this home offers easy access to parks, shopping, dining, and major roads and highways. It's located within the top-rated Cherokee Schools district, including Etowah High School, E.T. Booth Middle School, and Oak Grove Elementary School. Designed with an open concept floor plan, the first floor features a large two-story great room with a stacked stone fireplace, and a formal dining room that can also serve as a home office or playroom. The kitchen is equipped with a breakfast bar, granite countertops, stainless steel appliances, including a Bosch dishwasher, and an informal dining area. A main-level bedroom is perfect for guests or in-laws.The upper level boasts a luxurious owner's retreat with a separate sitting area, a spa-like bath featuring a soaking tub, double vanity, separate shower, and a spacious walk-in closet. The conveniently located laundry room is also on this level.The terrace level is ready to be finished and offers ample storage space with easy access to the backyard.Outdoor living areas include a charming rocking chair front porch, upper and lower decks, and a large fenced backyard, ideal for outdoor activities and a future pool.The current owners have updated the kitchen appliances and fixtures, garage door openers, and have added a backyard fence, lower deck, and under decking. Roof replaced in 6/17. Additionally, a new upper-level HVAC unit was installed in 2023. Don't miss this opportunity to make this beautiful home your own!
- Type:
- Single Family
- Sq.Ft.:
- 1,758
- Status:
- NEW LISTING
- Beds:
- 3
- Lot size:
- 0.51 Acres
- Year built:
- 1979
- Baths:
- 3.00
- MLS#:
- 10300699
- Subdivision:
- Lake Forest
ADDITIONAL INFORMATION
Don't miss this amazing opportunity to own your very own backyard oasis! This beautifully updated home features a private pool, perfect for both relaxation and entertaining. The spacious, flat, and fully fenced yard is ideal for gatherings and outdoor fun. As you enter through the front door, you'll be greeted by a stone fireplace and two-story great room with an open-concept layout. The great room flows seamlessly into the dining area and expansive kitchen. The main level includes two bedrooms and a hall bath, providing comfort and convenience for family and friends. Upstairs, you'll find the private master suite along with an additional bonus room that can be used as a fourth bedroom, office, game room, storage area, nursery, or anything you need. This home also offers a large, flat driveway with plenty of parking space, even for an RV or boat. Located in a prime area near shopping, restaurants, schools, and Lake Allatoona, with quick access to I-57, this home combines convenience and comfort. Don't miss out on making this home your own! Schedule a showing today!
- Type:
- Single Family
- Sq.Ft.:
- n/a
- Status:
- NEW LISTING
- Beds:
- 3
- Lot size:
- 0.2 Acres
- Year built:
- 1998
- Baths:
- 3.00
- MLS#:
- 10302601
- Subdivision:
- Hickory Glen
ADDITIONAL INFORMATION
Updated home in excellent Cobb School district. One street subdivision with NO HOA! Upon entering the front door, the dining room will be on your right. The kitchen is open to the two story family room and has been updated with white cabinets, granite counter tops and plenty of storage. The windows on the main floor give this home plenty of natural light. Upstairs features an oversized primary bedroom with a updated master bathroom and large walk-in closet. The secondary bedrooms are down the hall with a large bathroom. Recently fenced backyard is pretty private. This home is located with easy access I-75 and the Express Lane and is convenient to Woodstock, Acworth, or Kennesaw giving your tons of shopping and dinning options.
- Type:
- Single Family
- Sq.Ft.:
- 1,890
- Status:
- NEW LISTING
- Beds:
- 3
- Lot size:
- 0.23 Acres
- Year built:
- 2020
- Baths:
- 3.00
- MLS#:
- 10308248
- Subdivision:
- Worthington
ADDITIONAL INFORMATION
TRULY INCREDIBLE DEAL IN CHEROKEE COUNTY! This worry free, 4 year old home is just bursting with function and charm! The open concept kitchen is a chefs dream with Modern shaker cabinets, ample counter space, beautiful granite countertops, stainless steel appliances, a gas range, and trendy pendant lights hanging over the oversized island. A generously sized pantry offers convenient storage. Smart home features doorbell camera, wi-fi controlled HVAC, entry lighting, garage door opener and keyless entry. The upstairs flooring has been recently replaced with beautiful luxury vinyl plank flooring, offering years of life to your floors! The very RARE Double Lot gives you extra space to enjoy the outdoors, includes a full privacy fence and is completely maintenance free with lawn care included in the very reasonable HOA fee! Cancel that self-storage plan and move it all into your own attached storage space in the back yard! Situated nearly equidistant to I-75 and I-575, this home is certainly a commuters dream. Pop on over to Lake Allatoona on the weekends, just minutes away! Ask about our incredible lender Paul Bain with Anchor Mortgage about his valuable loan programs with up to $8,500 in down payment credits and interest rate buy-down! 770-547-6215 Rental Restrictions: 30% rental cap not met. Leasing permit is required and copy of lease needs to be shared with HOA.
$420,000
189 Bryon Lane Acworth, GA 30102
- Type:
- Single Family
- Sq.Ft.:
- 2,018
- Status:
- NEW LISTING
- Beds:
- 3
- Lot size:
- 0.08 Acres
- Year built:
- 2020
- Baths:
- 3.00
- MLS#:
- 10308714
- Subdivision:
- The Enclave @ Lockhart
ADDITIONAL INFORMATION
Welcome to your dream home in Acworth, GA! This 3 bed, 2.5 bath home features an open-concept living area with elegant finishes, a gourmet kitchen with granite countertops, and a cozy family room. Upstairs, enjoy a versatile loft, a luxurious primary suite with a walk-in closet and en-suite bath, and two additional bedrooms. Outside, the landscaped yard and patio are perfect for relaxing. Located in a friendly neighborhood with easy access to schools, parks, and shopping. Schedule your showing today!
- Type:
- Single Family
- Sq.Ft.:
- 2,613
- Status:
- NEW LISTING
- Beds:
- 5
- Lot size:
- 0.92 Acres
- Year built:
- 1988
- Baths:
- 5.00
- MLS#:
- 10291527
- Subdivision:
- Chestnut Hill
ADDITIONAL INFORMATION
Coming soon in Acworth! 5 bedroom / 4.5 bathroom home in the Kell High School district!
$550,000
6884 Yachting Way Acworth, GA 30102
- Type:
- Single Family
- Sq.Ft.:
- 3,093
- Status:
- NEW LISTING
- Beds:
- 5
- Lot size:
- 3.44 Acres
- Year built:
- 1998
- Baths:
- 4.00
- MLS#:
- 10308688
ADDITIONAL INFORMATION
Welcome to this stunning four-sided brick traditional home in Acworth, Georgia. Set on a private 3.4-acre lot, this property offers a tranquil retreat just half a mile from the beautiful Lake Allatoona. Enjoy the convenience of being only 10 minutes away from the historic downtown Acworth, known for its delightful dining and shopping, and just 15 minutes from the scenic Red Top Mountain State Park. This spacious home features 5 bedrooms and 3.5 bathrooms, encompassing 3,093 square feet of well-designed living space. The main floor hosts the primary bedroom, complete with an en suite featuring a whirlpool tub, double vanity, and walk-in closet. The updated kitchen boasts new cabinets, granite countertops, a central island, and hardwood flooring that flows into the dining and living areas. The home's welcoming two-story foyer and family room are complemented by a cozy double-sided fireplace. Upstairs, four additional bedrooms are arranged in a split bedroom plan with two full bathrooms, all connected by an open catwalk. The expansive side yard and full-length back deck provide ample outdoor living space, perfect for entertaining or simply relaxing. Additional features include a 3-car garage, extra basement area for storage, and a storage shed. The house is set well back from the road and surrounded by wooded areas for ultimate privacy. With no HOA restrictions, you have the freedom to personalize this home to your liking. Experience the charm and serenity of this Acworth gem that seamlessly combines traditional elegance with modern updates. Don't miss the opportunity to make this your dream home!
$557,000
202 Saratoga Drive Acworth, GA 30102
- Type:
- Single Family
- Sq.Ft.:
- 2,048
- Status:
- NEW LISTING
- Beds:
- 3
- Lot size:
- 0.2 Acres
- Year built:
- 2023
- Baths:
- 3.00
- MLS#:
- 10307613
- Subdivision:
- The Artisan At Victory
ADDITIONAL INFORMATION
READY NOW!! Welcome to your new easy living beautiful Brittany floor plan. Located in the intimate active adult community of The Artisan at Victory. This elegant ranch plan features a spacious open concept fit with a beautiful gourmet kitchen with a large island, separate dining area and living room with vaulted ceiling. The easy flow of this ranch plan features 3-bedrooms and 2.5 bathrooms. The spacious primary suite offers a glass shower, dual vanities, and a massive walk-in closet. For some wonderful outdoor living this plan has an entertaining paradise with covered rear patio, as well as a cozy covered front porch. All located on a beautiful flat lot within this gated community located 5 miles from downtown Woodstock and 6 miles from downtown Acworth. Model Home Hours: 11:00 AM - 6:00 PM Monday, Tuesday, Thursday, Friday, and Saturday. 1:00 PM - 6:00 PM Sunday. Appointment Only Wednesday.$20,000 incentive if home closes on or before June 30, 2024
- Type:
- Single Family
- Sq.Ft.:
- 1,756
- Status:
- NEW LISTING
- Beds:
- 3
- Lot size:
- 0.71 Acres
- Year built:
- 1989
- Baths:
- 2.00
- MLS#:
- 7393305
- Subdivision:
- Emerald Springs
ADDITIONAL INFORMATION
Charming RANCH-style home nestled in an established neighborhood with no HOA fees. Step inside for a welcoming eat-in kitchen featuring pristine white cabinetry and ample tiled granite counter space. Enjoy breakfast in the dining area directly off the kitchen or step outside with direct access to a covered deck. This tranquil outdoor space is perfect for relaxing or entertaining, overlooking a beautifully landscaped, fenced backyard. The laundry room is located on the main level, just off the kitchen. The kitchen flows into a fireside family room, which boasts a fireplace with views of the dining room. The Primary bedroom has a private bath, while two secondary bedrooms share a full bath. In addition to the main level two-car garage, the lower level has interior access to the secondary garage and workshop. A partially unfinished basement and a large unfinished flex space would be perfect for a home office or secondary living area that completes the lower level. Spend the evening by the fire pit overlooking an almost three-fourth-acre corner lot surrounded by mature hardwoods. Additional storage is located in the outbuilding, perfect for all your gardening needs. This home offers a serene retreat while conveniently located for easy access to I-75 and multiple Lake Allatoona boat ramps within a 10 minute drive.
- Type:
- Single Family
- Sq.Ft.:
- 1,435
- Status:
- NEW LISTING
- Beds:
- 3
- Lot size:
- 0.54 Acres
- Year built:
- 1974
- Baths:
- 2.00
- MLS#:
- 10307263
- Subdivision:
- Cherokee South
ADDITIONAL INFORMATION
Move in and enjoy some much-needed peace, quiet, and privacy! All of the flooring in the home has been recently updated, with new tile floors in the kitchen and dining room, and durable, easy-to-maintain LVP throughout the rest of the house. Plus the hall bathroom has been completely remodeled! The beautiful brick fireplace is the star of the family room - settle in for cozy nights by the fire with your favorite book. All of the bedrooms are spacious and with room for your family to grow. Relax out back on the deck and enjoy the spacious private backyard, perfect for outdoor entertaining or just watching the kids play. Take in the tranquil views of nearby Clark Lake, and enjoy lake life and fishing! Removed from busy main roads in the tight-knit Cherokee South neighborhood, this home provides easy access to 75 and 575, Kennesaw State University, and Acworth and Woodstock for shopping, dining, and more. This great location gives you the best of both worlds with easy access to Cobb and Cherokee counties. Everything you need is within reach no matter the lifestyle you choose!
$411,900
4964 Niagara Acworth, GA 30102
- Type:
- Single Family
- Sq.Ft.:
- 2,880
- Status:
- NEW LISTING
- Beds:
- 4
- Lot size:
- 0.16 Acres
- Year built:
- 1997
- Baths:
- 3.00
- MLS#:
- 10306289
- Subdivision:
- Shaw Lake
ADDITIONAL INFORMATION
Welcome to your new home in Acworth, Georgia! This 4-bedroom, 2.5-bathroom house is designed for both comfort and style. Inside, you'll find a spacious and open family room with a great view from the kitchen. The separate dining room adds a touch of class, perfect for family dinners. There's also a flexible space that you can customize for your needs a a home office, playroom, or extra living space. The bedrooms are oversized, ensuring everyone has their own space. The master suite is a peaceful retreat with a spacious bathroom for relaxation. Outside, enjoy a level yard a great for outdoor activities. This home is well-maintained and ready for you to move in. Make this Acworth gem your own.
- Type:
- Single Family
- Sq.Ft.:
- 2,160
- Status:
- Active
- Beds:
- 4
- Lot size:
- 2.7 Acres
- Year built:
- 1982
- Baths:
- 2.00
- MLS#:
- 7391735
- Subdivision:
- Colonial Club
ADDITIONAL INFORMATION
Discover serene lakeside living at its finest with this charming 4-bedroom, 2-bathroom home nestled on a sprawling 3-acre lot along the scenic shores of Lake Allatoona. Located in a secure gated community, this property is a haven for outdoor enthusiasts and nature lovers alike. The heart of this home is its private 2-story dock, offering direct lake access. The spacious yard, complemented by aluminum decking, and outdoor pergolas provides abundant space for outdoor gatherings and leisure, seamlessly blending indoor and outdoor living. This residence ensures comfort and convenience with several practical features, including new HVAC, a durable metal roof, and a generator. Well water service adds to the self-sustaining appeal of this home. For those with recreational vehicles, the property includes outbuildings with ample storage, RV hookups, and pump-out facilities, ensuring that all your outdoor equipment is well-maintained and ready for adventure. Living here means being just minutes away from I-75 and the charms of Red Top Mountain Park. Daily necessities are easily accessible, with local shopping just a few miles away. Downtown Acworth offers a range of dining options and is just a short drive from home. This Lake Allatoona home balances the excitement of lakeside adventure with the peace and comfort of a private retreat, making it the perfect backdrop for both relaxation and entertaining. Experience the joy of lakefront living where every day feels like a vacation. Professional photos coming next week.
$419,900
258 Shaw Drive Acworth, GA 30102
- Type:
- Single Family
- Sq.Ft.:
- 2,299
- Status:
- Active
- Beds:
- 3
- Lot size:
- 0.11 Acres
- Year built:
- 2008
- Baths:
- 3.00
- MLS#:
- 10305349
- Subdivision:
- Centennial Lakes
ADDITIONAL INFORMATION
Great floorplan in the well loved Centennial Lakes neighborhood. This home has neutral paint and low maintenance LVP flooring throughout the first floor. You will enjoy cooking in the kitchen with its plentiful cabinetry and granite topped counter space in addition to the island and walk-in pantry. The open floorplan allows for mingling from kitchen and dining area to the family room. The spacious family room has a gas fireplace and looks out to the fenced backyard. Additional living space is found in the large upstairs loft area, perfect for kidsCO hangout or second lounging space. Oversized ownerCOs suite is located opposite the secondary bedrooms with tray ceiling and spacious walk-in closet. The roomy ownerCOs bath is tiled and has his & hers vanities and separate tub and tiled shower. The secondary bedrooms are generous and have walk-in closets. Outside you will find a covered patio and a level, fenced backyard. Walk to the corner playground or go fishing in one of the two ponds. The community amenities also include a Jr. Olympic pool and water slide, lighted tennis courts, basketball court, and sand volleyball courts. Conveniently located close to schools, 575, 75, and tons of shopping and dining options.
$570,000
2289 Cottrell Lane Acworth, GA 30102
- Type:
- Single Family
- Sq.Ft.:
- 3,054
- Status:
- Active
- Beds:
- 5
- Lot size:
- 0.3 Acres
- Year built:
- 2020
- Baths:
- 4.00
- MLS#:
- 10305008
- Subdivision:
- Hickory Square
ADDITIONAL INFORMATION
This Beautiful 5-bedroom, 4-bathroom, Original Owner home was built in 2020. It has been Meticulously Maintained. Upon walking into this Open Concept home, you will find a Formal Dining Room across from a Flex space which can easily be an office or a conversation-formal Living room. Walking into the Generously sized Family/Great room area that is open to the Gourmet Kitchen complete with Granite Countertops, Double Wall Ovens, and all Stainless-Steel appliances. This space is perfect for Entertaining. There is Crown Moulding throughout the entire first floor to include a Full Guest Bath. Hardwood floors throughout most on the Main Floor. This Immaculate Home has all the upgrades you can want in a Home. The Second Floor has an oversized Primary Bedroom with a Double Tray Ceiling and Garden Bath with 2 Separate Quartz Countertop Vanities, and a very Spacious Walk in Closet. 3 other generous sized Bedrooms with one being an ensuite, which Could easily be a secondary Primary or Teenage Retreat. This home is located very close to the Express Way/ I-75 Interstate and only minutes from Downtown Acworth, Restaurants, Shops, Kennesaw State University, and Kennesaw Mountains.
$349,900
3108 Chelsea Lane Acworth, GA 30102
- Type:
- Single Family
- Sq.Ft.:
- n/a
- Status:
- Active
- Beds:
- 4
- Lot size:
- 1.06 Acres
- Year built:
- 1990
- Baths:
- 3.00
- MLS#:
- 10304350
- Subdivision:
- Lake Pointe
ADDITIONAL INFORMATION
Did someone say sweat equity? Well here's your chance to get in under market value! 4 beds 2.5 baths and over 2200 sqft of finished space! Master suite has trey ceilings, ensuite with separate tub and shower, 2 vanities, and walk in closet! 3 additional bedrooms with oversized hallway bathroom plus a guest half bath on the main living space! Basement is totally unfinished and also features a 2 car drive under garage! Screened in porch with custom tongue & groove ceilings for additional living space outside all year long! Additional detached garage with power 1 garage door and tons of storage space! 5 minutes from Lake allatoona, pioneer village park, boat ramp, and kroger! Located in coveted Boston Elementary school and Etowah High school districts!
- Type:
- Single Family
- Sq.Ft.:
- 1,512
- Status:
- Active
- Beds:
- 3
- Lot size:
- 0.17 Acres
- Year built:
- 2004
- Baths:
- 3.00
- MLS#:
- 10303774
- Subdivision:
- Centennial Commons
ADDITIONAL INFORMATION
Wonderful single family home in desirable Centennial Commons! This adorable home is completely move-in ready and waiting for its next family! This home boasts huge light filled rooms and calming colors! Open floor plan is the perfect living space that seamlessly enters into the large, flat and fenced back yard. Updated paint, fixtures and flooring throughout the home! Lovely stained cabinets and white countertops in kitchen instantly give a warmth and coziness. Updated half bath on main level. Upstairs has large master bedroom, walk in closet and master bath with soaking tub and shower. Two more large secondary bedrooms with full bath. Along with the updated fixtures, home has a whole NEW UPGRADED HVAC with all new ductwork and new thermostats. There is also an EV hookup in the garage ready for Electric Cars Hookup. This home is perfectly located close to restaurants, schools and shopping! Minutes to the Peach Pass entrance and 75 for easy commute. Wonderful community neighborhood has swim, tennis, beautiful green spaces and sidewalks overlooking lovely creek.
$350,000
1770 Balsa Lane Acworth, GA 30102
- Type:
- Single Family
- Sq.Ft.:
- 2,232
- Status:
- Active
- Beds:
- 4
- Lot size:
- 0.45 Acres
- Year built:
- 2005
- Baths:
- 2.00
- MLS#:
- 10286407
- Subdivision:
- Oak Grove Estates
ADDITIONAL INFORMATION
Welcome to this charming ranch-style home situated in the desirable Oak Grove Estates community. As you step inside, you'll be greeted by a light-filled and spacious interior, perfect for comfortable living. The living room features a stone surround wood-burning fireplace, creating a cozy atmosphere for relaxation and gatherings. Adjacent to the living room is the dining room, ideal for hosting dinners and entertaining guests. The kitchen is a highlight of the home, boasting a breakfast bar, large island, stone counters, and stainless steel appliances, including a slide-in electric range with an exhaust fan above. New vinyl flooring extends throughout the kitchen and main living areas, enhancing the home's modern appeal. The primary bedroom is generously sized with 8-foot ceilings and includes an additional room that could serve as an office, nursery, or home gym, providing flexibility to meet your lifestyle needs. The primary bathroom features double sinks, a separate shower, and soaking tub, offering a wonderful retreat after a long day. Three additional secondary bedrooms are located on the opposite side of the home, providing ample space for family members or guests. Outside, the deck overlooks the expansive tree-lined backyard, offering a serene setting for outdoor relaxation and entertainment. Recent upgrades include a new AC and roof installed in 2021, ensuring peace of mind for years to come. Don't miss the opportunity to make this beautiful property your new home-schedule a showing today!
- Type:
- Single Family
- Sq.Ft.:
- 760
- Status:
- Active
- Beds:
- 2
- Lot size:
- 1 Acres
- Year built:
- 1964
- Baths:
- 2.00
- MLS#:
- 10303204
- Subdivision:
- None
ADDITIONAL INFORMATION
A very rare find in Acworth for a ranch with 2 bedrooms and 2 full baths on one full acre. This home has been updated and features a screened sunroom, storage building and lots of space. This home is convenient to downtown Woodstock, GA92, I-75 and I-575. Nearby shopping includes Cabela's Outdoors, Publix, Kroger and many restaurants. This home is for sale subject to an Alabama Probate court approval. Taxes reflect Senior Discount.
$590,000
237 Saratoga Drive Acworth, GA 30102
- Type:
- Single Family
- Sq.Ft.:
- 2,715
- Status:
- Active
- Beds:
- 3
- Lot size:
- 0.15 Acres
- Year built:
- 2024
- Baths:
- 4.00
- MLS#:
- 10302744
- Subdivision:
- The Artisan At Victory
ADDITIONAL INFORMATION
Welcome to beautifully crafted Ashley floor plan. This plan features open wasy living on the main floor with a bright, open gourmet kitchen w/ a grand island. Stainless steel appliance package includes top of the line cooktop and oven. Beautifully designed cabinets and countertops throughout. The spacious owner suite and one secondray bedroom are conveniently located on the main floor. Owners suite comes fit with a stunning double vanity, large zero-entry designer tile shower, and incredible tile flooring. Upstairs features your 3rd bedroom w/ full bath and a media room. Convenient features of the home include luxurious LVP flooring, oversized entry ways, cabinet microwave, oversized covered patios in the front, back, and side of house, side patio includes uncovered grilling area, luxurious lighting package, easy access floor plan, HOA maintained landscaping, and weakly trash pick up. All located on a beautifully landscaped lot. You will love this gated, low-maintenence, active adult community, located close to sought after downtown Woodstock, and nearby Towne Lake, with ideal shopping and dining. Model Homes Hours: 11:00 AM - 6:00 PM Monday, Tuesday, Thursday, Friday, and Saturday. 1:00 PM - 6:00 PM Sunday. Appointment Only Wednesday. Home will be ready in late July.
- Type:
- Single Family
- Sq.Ft.:
- 4,627
- Status:
- Active
- Beds:
- 5
- Lot size:
- 0.32 Acres
- Year built:
- 1995
- Baths:
- 4.00
- MLS#:
- 10302362
- Subdivision:
- Chestnut Hill
ADDITIONAL INFORMATION
ABSOLUTELY STUNNING!! Don't MISS This OPPORTUNITY to live in one of Cobb's County Most Desirable Lake Communities. This Traditional 2-Story Brick Front Home with a Full Finished Basement has much to OFFER. The Owners has taken pride in the professional Landscape and Yard with a variety of Gorgeous Plants and Flowers with a Beautiful Lush Green Backyard. This Two-Story home with Double Doors opens into a Separate Large Living and Dining Rooms. Large Kitchen with Granite Counter Tops flows openly into the Family room with Real Wood Burning Fireplace. The Spectacular Staircase takes you to 4 Additional Large Bedrooms including the Master Suite that has a Separate Tub and Shower with Plenty of Closet Space. The Covered Screened Porch, GREAT for grilling and relaxing, OVERLOOKS the Backyard Garden Oasis that's Green & Lush. Finally, A BRAND NEW A/C and FURNACE for the 1st Floor and Basement Level Just Installed the BASEMENT also has a Full Theater Room, Exercise Room, Full Bath w/Tub & Shower and 5th Bedroom. This Community is known for its EXCEPTIONAL AMENITIES: Swimming Pools, Lakes, Basketball and Tennis Courts. Mostly Importantly, when it comes to Shopping, it is minutes away from I-575 and I-75.
$400,820
1217 Marlo Way Acworth, GA 30102
- Type:
- Townhouse
- Sq.Ft.:
- 1,970
- Status:
- Active
- Beds:
- 3
- Lot size:
- 0.1 Acres
- Year built:
- 2024
- Baths:
- 4.00
- MLS#:
- 7389186
- Subdivision:
- Waverly at Buice Lake
ADDITIONAL INFORMATION
ESTIMATED COMPLETION AUGUST 2024- LOT 73 END UNIT. NEW QUINN PLAN! Location of this home is the most private in the community! Welcome to Waverly at Buice Lake, the new Stanley Martin Master Planned Community in Acworth, GA! THE QUINN is spacious townhome that will suit all of your needs. The proximity of this neighborhood allows homeowners to enjoy Downtown Acworth, Downtown Canton and Downtown Woodstock. The amenities surmount anything in the surrounding area. This stunning 3-story townhome offers luxurious living for those looking for a modern living space. The uppermost level boasts 1 oversized master suite and 2 secondary bedrooms, both with plenty of natural light and ample closet space. The grand kitchen features an oversized island that is perfect for entertaining guests or having family dinners. The flex room on the lower level of this luxurious townhome offers plenty of opportunities for customization. With its open concept layout, it can be used as an additional bedroom, home office, family room, or even as a workout space.
$439,165
217 Artisan Drive Acworth, GA 30102
- Type:
- Single Family
- Sq.Ft.:
- 2,729
- Status:
- Active
- Beds:
- 4
- Lot size:
- 0.14 Acres
- Year built:
- 2024
- Baths:
- 3.00
- MLS#:
- 10302109
- Subdivision:
- Kingsley
ADDITIONAL INFORMATION
Welcome to Kinglsey at Lake Allatoona, the new Stanley Martin Master Planned Community in Acworth, GA! LOT 121. New Construccion. In the Idlewild floorplan, you can mix and mingle with friends and family in your open-concept first floor, which includes a kitchen overlooking the family room and dining area. A bedroom at the front of the home can be used for guests to have their own private space. The covered rear patio provides the perfect spot to relax and enjoy your new home. Upstairs, the owner's suite boasts a large walk-in closet off the en suite bathroom with double vanities, walk-in shower and separate soaking tub. Additional bedrooms provide the perfect place for family or friends to rest their heads at night. Plus, take the chore out of doing the laundry with a conveniently located laundry room on the upper level! A full bathroom and an additional flex space as a play space, home office or crafting nook, to name a few - it's truly what you make of it! Some of the SMart Selected design options in this home include a gourmet kitchen & center island, large owner's suite with walk-in closet and en suite bath, patio, main level guest suite with full bath, and upper-level flex space.
$365,000
654 Sunshine Trace Acworth, GA 30102
- Type:
- Single Family
- Sq.Ft.:
- n/a
- Status:
- Active
- Beds:
- 4
- Lot size:
- 0.41 Acres
- Year built:
- 1985
- Baths:
- 2.00
- MLS#:
- 10302523
- Subdivision:
- Summer Place
ADDITIONAL INFORMATION
Prime location! Just ten minutes to KSU and a short drive to Lake Allatoona and I-75. Ideal for first-time homebuyers or investors. Nestled in a quiet, no-HOA neighborhood, this spacious 4-bed, 3-bath home is a true retreat. The main suite features walk-in closets and a spacious bathroom. Relax in the open great room with a cozy fireplace, or entertain in the separate dining room. The updated kitchen boasts vaulted ceilings, white cabinets, and stainless steel appliances. Downstairs, find a freshly painted bonus room, laundry area, 2-car garage, and outdoor access. Enjoy the serene, wooded backyard on a hilltop lot, overlooking a well-manicured, established neighborhood.

The data relating to real estate for sale on this web site comes in part from the Broker Reciprocity Program of Georgia MLS. Real estate listings held by brokerage firms other than this broker are marked with the Broker Reciprocity logo and detailed information about them includes the name of the listing brokers. The broker providing this data believes it to be correct but advises interested parties to confirm them before relying on them in a purchase decision. Copyright 2024 Georgia MLS. All rights reserved.
Price and Tax History when not sourced from FMLS are provided by public records. Mortgage Rates provided by Greenlight Mortgage. School information provided by GreatSchools.org. Drive Times provided by INRIX. Walk Scores provided by Walk Score®. Area Statistics provided by Sperling’s Best Places.
For technical issues regarding this website and/or listing search engine, please contact Xome Tech Support at 844-400-9663 or email us at xomeconcierge@xome.com.
License # 367751 Xome Inc. License # 65656
AndreaD.Conner@xome.com 844-400-XOME (9663)
750 Highway 121 Bypass, Ste 100, Lewisville, TX 75067
Information is deemed reliable but is not guaranteed.
Acworth Real Estate
The median home value in Acworth, GA is $218,300. This is lower than the county median home value of $245,800. The national median home value is $219,700. The average price of homes sold in Acworth, GA is $218,300. Approximately 56.7% of Acworth homes are owned, compared to 34.41% rented, while 8.89% are vacant. Acworth real estate listings include condos, townhomes, and single family homes for sale. Commercial properties are also available. If you see a property you’re interested in, contact a Acworth real estate agent to arrange a tour today!
Acworth, Georgia 30102 has a population of 22,163. Acworth 30102 is less family-centric than the surrounding county with 36.65% of the households containing married families with children. The county average for households married with children is 39.38%.
The median household income in Acworth, Georgia 30102 is $59,574. The median household income for the surrounding county is $75,477 compared to the national median of $57,652. The median age of people living in Acworth 30102 is 34.7 years.
Acworth Weather
The average high temperature in July is 89.5 degrees, with an average low temperature in January of 29.6 degrees. The average rainfall is approximately 50.7 inches per year, with 3.9 inches of snow per year.

