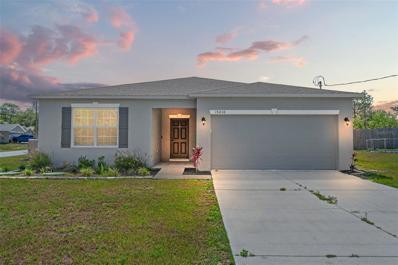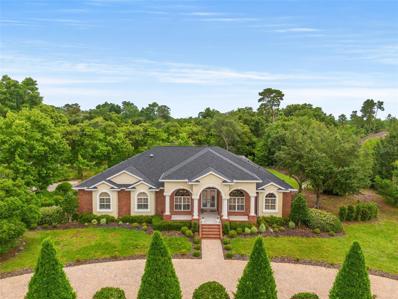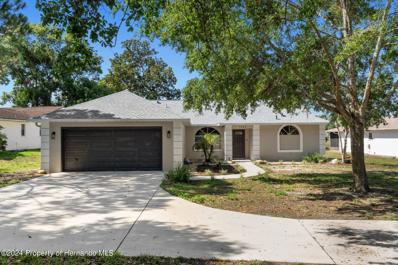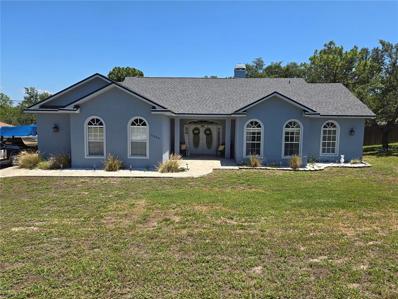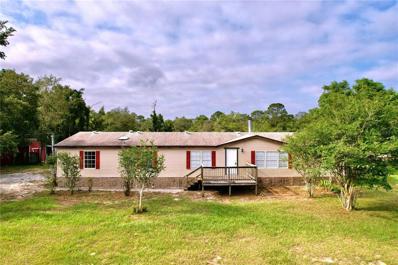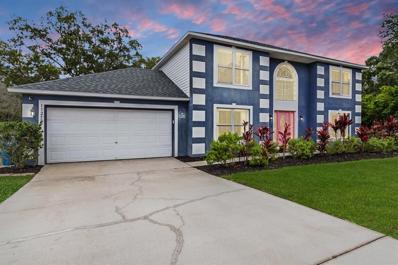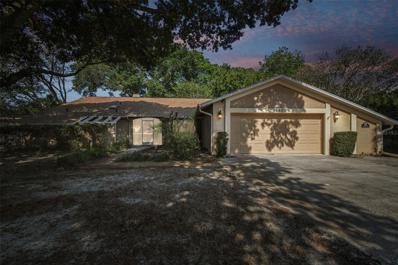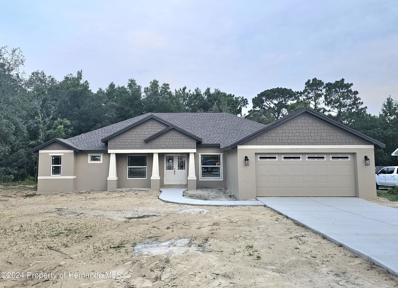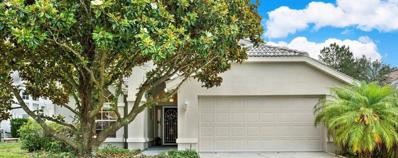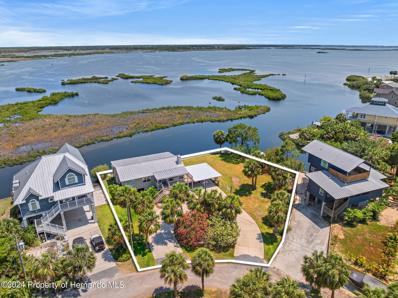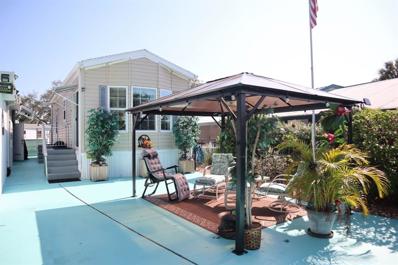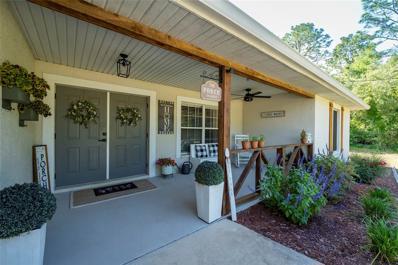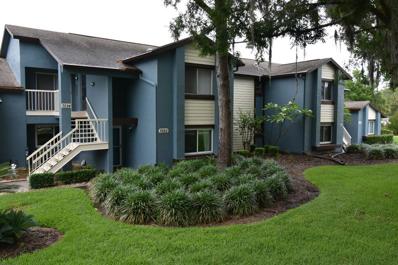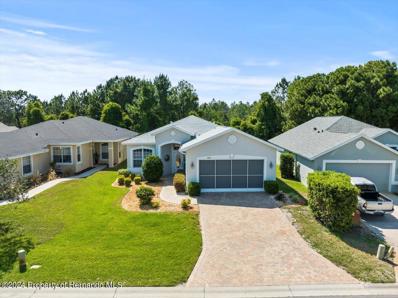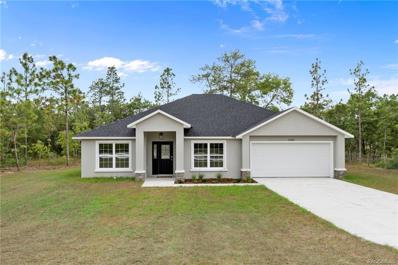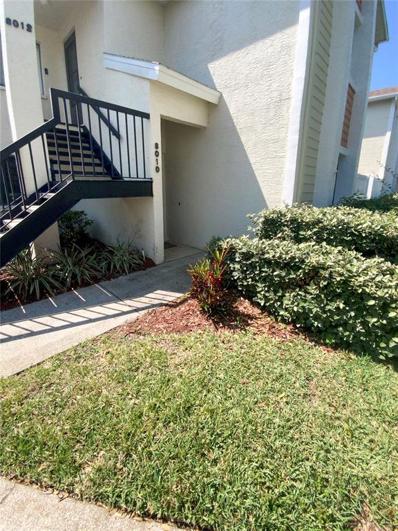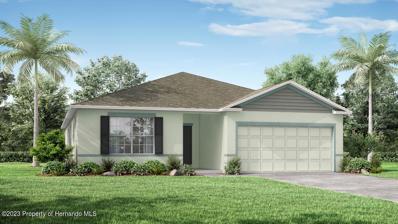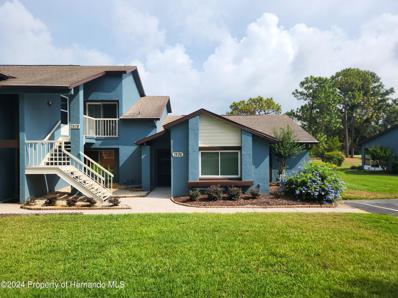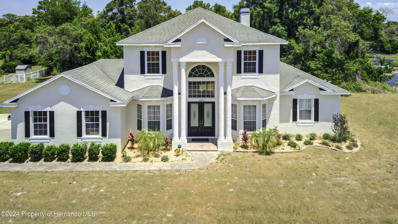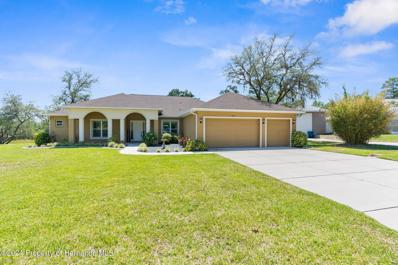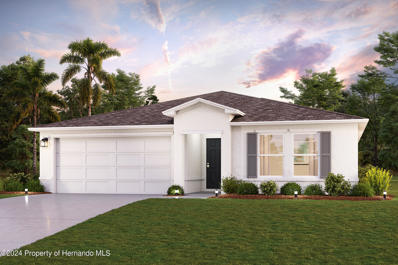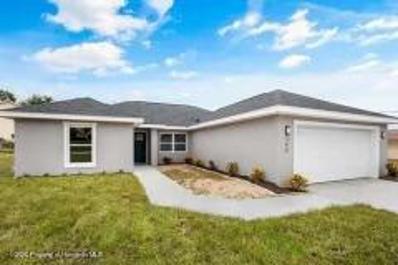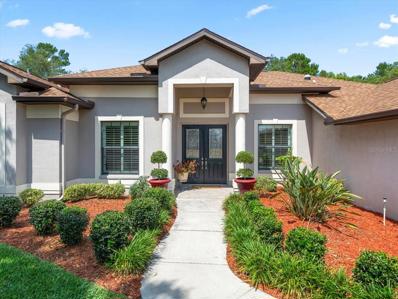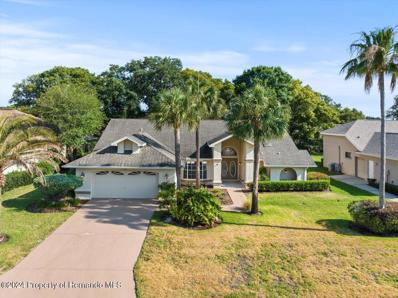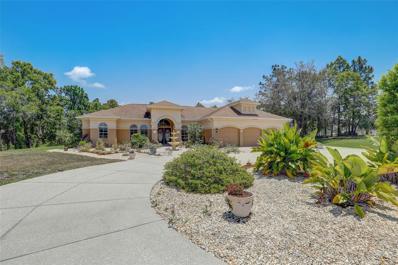Weeki Wachee FL Homes for Sale
- Type:
- Single Family
- Sq.Ft.:
- 1,876
- Status:
- NEW LISTING
- Beds:
- 4
- Lot size:
- 0.45 Acres
- Year built:
- 2019
- Baths:
- 2.00
- MLS#:
- T3527377
- Subdivision:
- Royal Highlands Unit 7
ADDITIONAL INFORMATION
Welcome to your dream home in the highly sought-after Royal Highlands neighborhood! This stunning 2019 built 4 bedroom, 2 bathroom residence offers the perfect blend of luxury and comfort. Set on nearly half an acre, this property provides ample space and privacy while being conveniently close to the Chassahowitzka River, Weeki Wachee Springs State Park, Pine Island Beach, shopping centers, dining, and more. As you step inside, you'll be greeted by an open-concept living area bathed in natural light, featuring elegant crown molding throughout. The modern kitchen is a chef's delight, boasting beautiful granite countertops, top-of-the-line appliances, and a large island perfect for meal prep and entertaining. The home features waterproof vinyl flooring throughout, combining style with practicality. The spacious master suite offers a serene retreat with a luxurious en-suite bathroom. Three additional bedrooms provide plenty of space for family, guests, or a home office. Step outside to your private oasis where the sparkling screened-in pool and hot tub await. The pool area includes a safety gate for peace of mind and a stylish paver pool deck, ideal for lounging or hosting summer gatherings. Sliding doors seamlessly connect the indoor living space to the pool area, enhancing the home's entertainment potential. This home is not just a place to live, but a lifestyle. Enjoy easy access to outdoor adventures at nearby natural attractions, and the convenience of being close to all the amenities you need. Don't miss the chance to make this exquisite property your own. Schedule a showing today and start living the life you've always dreamed of in Royal Highlands!
- Type:
- Single Family
- Sq.Ft.:
- 3,414
- Status:
- NEW LISTING
- Beds:
- 4
- Lot size:
- 0.86 Acres
- Year built:
- 2006
- Baths:
- 3.00
- MLS#:
- W7864390
- Subdivision:
- Waters Of Weeki Wachee
ADDITIONAL INFORMATION
This one-of-a-kind, custom-built BRICK luxury home features 4 BEDROOMS PLUS AN OFFICE/STUDY, 3 full bathrooms, and a 3-CAR GARAGE. It also boasts a POOL & SPA with a huge lanai. Located in the GUARD-GATED Waters of Weeki Wachee community, you'll have direct access to the Weeki Wachee River. Situated on a corner lot, this home has an ULTRA-PRIVATE BACKYARD with no rear neighbors in sight. The mature landscaping and brick exterior provide great curb appeal. It has TWO DRIVEWAYS: a circular one in front for guests and another leading to the side-entry 3-car garage. Step through the 8-FOOT LEADED GLASS DOUBLE FRONT DOORS into luxurious formal living areas featuring decorative columns and French doors that offer a pool view. Inside, you'll find 10-foot or taller ceilings, HARDWOOD FLOORS, fresh paint, and tray ceilings with backlights. The living room has a gas fireplace with a HAND-CARVED, IMPORTEDc CALCIUM MARBLE SURROUND. The home also features imported Italian PORCELAIN FLOOR TILES, window seats in the bedrooms, solid MAPLE CABINETRY in all bathrooms, and plantation shutters throughout. The chef's kitchen offers plenty of counter space, a center island, a breakfast bar, and even a wine bar! The primary bedroom suite includes a separate sitting area with French doors leading to the lanai, his and hers walk-in closets, and a private bathroom with a JETTED GARDEN TUB, dual sinks with a vanity area, and a large walk-in shower. The screen-enclosed lanai is massive, featuring a huge covered area for outdoor living with a bar/kitchen area, a brick paver pool deck, a HEATED SALTWATER POOL with an in-floor cleaning system, and an outdoor shower. The home has a stem wall foundation, plywood flooring in the attic for added storage, and TWO AC UNITS (one brand new in 2022) with 5-zone heating and cooling. Additional features include a water softener, a reverse osmosis system in the kitchen, a whole-house CENTRAL VAC SYSTEM, a surround sound system, a radiant barrier, an electric instant hot water heater (40 gallons), A NEW ROOF (2023), and an irrigation well. The Waters of Weeki Wachee is a charming, guard-gated community with tennis courts, basketball courts, and a small private beach on the Weeki Wachee River. This secluded community provides easy access to the river, perfect for kayaking, paddleboarding, and exploring Florida's Gulf Coast. Whether you're seeking adventure or tranquility, this home offers the best of both worlds. Residents enjoy exclusive access to fantastic amenities, including a deck area and kayak storage at the community river park. With its exceptional features, prime location, and community perks, this home truly has it all! Don't miss your chance to own this slice of paradise. NO CDD, LOW HOA AND NO FLOOD ZONE!!
Open House:
Saturday, 5/18 12:00-2:00PM
- Type:
- Single Family
- Sq.Ft.:
- n/a
- Status:
- NEW LISTING
- Beds:
- 3
- Year built:
- 1990
- Baths:
- 2.00
- MLS#:
- 2238531
- Subdivision:
- Heather (the)
ADDITIONAL INFORMATION
You'll love this beautiful, totally remodeled 3 bedroom, 2 bath, 2 car garage home NESTLED on a picturesque 1/3 acre cul de sac with an impressive water view. Upon entering you'll appreciate the desirable free flowing floor plan with vaulted ceilings boasting newly textured spanish lace, new interior paint, new luxury vinyl waterproof flooring throughout. The living room showcases a modern feature wall with accent lighting. The well-appointed kitchen features new quartz countertops, new soft close wood cabinetry, new ss appliances, pantry and inviting island which provides additional storage. An adjacent room open to the kitchen would be a perfect dining room or family room with glass sliders to the private rear screened patio overlooking the peaceful backyard and water view! The generous primary suite has 2 walk in closets and the ensuite bath features dual sink vanity, expansive shower with rain shower and massage jets, water closet and linen closet. Two additional bedrooms and full bath provides a tub/shower combo. Laundry Room also has storage cabinets. Brand NEW ROOF! New Interior/Exterior Paint, New pump on well for irrigation. The community has a clubhouse and golf course if you wish to join. The HOA fees are very reasonable ($30.00 a month). Seller providing a 1 year warranty with AHS. Close to all amenities; minutes to Pine Island Beach, restaurants, shopping, medical facilities and less than an hour to Tampa.
- Type:
- Single Family
- Sq.Ft.:
- 1,798
- Status:
- NEW LISTING
- Beds:
- 3
- Lot size:
- 0.46 Acres
- Year built:
- 2006
- Baths:
- 2.00
- MLS#:
- W7864945
- Subdivision:
- Royal Highlands
ADDITIONAL INFORMATION
MUST SEE!! This Beautiful 3/2/2 In Royal Highlands. Move in Ready. This Home Features ,Tile Floors Brand New Throughout. New Roof in 2022, A/C in 2020. All Appliances are also Newer. Enjoy a Relaxing Time out on your Oversized Covered Deck and Enjoy Swimming in your Very Nice above Ground Pool, with a Spacious Backyard Partially Fenced. This Home is close to all the amenities such as Restaurants, and Shopping. Close to Weeki Wachee Springs were you can go Hiking, Boating, Fishing and Kayaking. Close to the Suncoast Parkway. Don't Wait!!!
- Type:
- Other
- Sq.Ft.:
- 2,280
- Status:
- NEW LISTING
- Beds:
- 3
- Lot size:
- 2.5 Acres
- Year built:
- 2001
- Baths:
- 2.00
- MLS#:
- W7864922
- Subdivision:
- Leisure Retreats
ADDITIONAL INFORMATION
Welcome to country living at it's finest! This amazing 4 bedroom 2 bath home sits on 2.5 acres of land just waiting for you. It boasts a large open floor plan with a large living room featuring a fireplace for those chilly romantic nights. The massive primary suite invites you in with a large walk-in closet and ensuite bath. A gourmet kitchen with stainless appliances anchors the middle of this home surrounded by formal dining room and family room just waiting for that big screen TV to host all of your friends & family. Finally, three more bedrooms and the second bathroom round out the split floorplan making this the ideal home for everyone!
- Type:
- Single Family
- Sq.Ft.:
- 2,417
- Status:
- NEW LISTING
- Beds:
- 3
- Lot size:
- 0.46 Acres
- Year built:
- 2004
- Baths:
- 3.00
- MLS#:
- W7864788
- Subdivision:
- Royal Highlands
ADDITIONAL INFORMATION
One or more photo(s) has been virtually staged. Welcome to your dream home in the highly sought-after Royal Highlands area! This charming 2004 built two-story home sits on a HALF ACRE lot and offers 3 bedrooms, 2.5 bathrooms covering 2417 living square feet. The main level features a formal dining room and a flex space that is currently used as a playroom, with endless possibilities. The kitchen has been beautifully modernized with newly painted two-tone cabinets, sleek new light fixtures, granite countertops and a centered island open to the spacious family room. There is a half bath conveniently located downstairs along with the laundry closet. Upstairs, you will find the three bedrooms and an office which could be a fourth bedroom. The primary bedroom is massive and features a walk in closet, garden tub, and separate walk in shower. Once you step out the sliding glass doors onto the 12x16 screened in back porch you will be overlooking the fully fenced in backyard. As a bonus there is also a 12x24 shed, equipped with 220 amp service, ideal for a workshop or hobby space. The backyard even has plenty of room for a pool to be added or to store your boat/ATVs since there are NO deed restrictions, HOA, or CDD. With a new roof installed in 2022, this home offers peace of mind and worry-free living for years to come. You will also save on utilities by having your own private well & septic. The location is convenient to close by shopping, restaurants, schools, and is only minutes away from the Suncoast Parkway for an easy commute to Tampa. Minutes from the Weeki Wachee State Park and more! Book your showing today!
- Type:
- Single Family
- Sq.Ft.:
- 2,029
- Status:
- NEW LISTING
- Beds:
- 3
- Lot size:
- 0.55 Acres
- Year built:
- 1985
- Baths:
- 2.00
- MLS#:
- W7864818
- Subdivision:
- River Country Estates
ADDITIONAL INFORMATION
Welcome to your piece of paradise in River Country Estates! This 3-bedroom, 2-bathroom home is nestled at the end of a serene cul-de-sac on over half an acre, offering a beautiful lake view and ample privacy. The property features an extra-long driveway and mature landscaping, creating an inviting entrance. Step inside to find an open concept living room with a cozy wood-burning fireplace, perfect for relaxing evenings. The updated kitchen is just off the living room, and it boasts granite countertops, newer cabinets, stainless steel appliances, and a convenient eating space. Adjacent to the kitchen is a formal dining area, ideal for hosting family gatherings. The primary suite, located to the left of the front entry, includes an en-suite bathroom with a walk-in closet, newer shower, and two linen closets. On the opposite side of the house, you'll find two generously sized bedrooms and a full bathroom with patio access. Enjoy indoor-outdoor living with the large enclosed patio featuring brick flooring, accessible from the living room. There's also a side pad off the primary bedroom/bathroom overlooking the lake, perfect for outdoor dining or creating your own plant oasis. Additional features include an indoor laundry room with a sink and washer/dryer hookups, a spacious 2-car garage with extra storage, and a side yard perfect for your furry loved-ones. The location is unbeatable—close to Highway 19, shopping, restaurants, grocery stores, Weeki Wachee State Park, and the Weeki Wachee River, offering endless outdoor activities like kayaking and boating. Don't miss this opportunity to make this beautiful home in River Country Estates your own!
- Type:
- Single Family
- Sq.Ft.:
- n/a
- Status:
- NEW LISTING
- Beds:
- 3
- Lot size:
- 0.56 Acres
- Year built:
- 2024
- Baths:
- 2.00
- MLS#:
- 2238490
- Subdivision:
- Royal Highlands Unit 7
ADDITIONAL INFORMATION
This gorgeous 3/2/2 craftsman style home has almost 2,000 living sq. ft. with a nook, formal dining room, and study/den. The Camilla model features superb upgrades which include a stainless steel appliance package (excluding refrigerator), granite counter tops & tile back-splash in kitchen, Closet Maid shelving, upgraded carpet with high density padding, ceramic wood look tile, energy efficient double pane windows, cedar shutters, pre-wired for garage door opener, covered lanai, irrigation system, landscaping and more!
- Type:
- Single Family
- Sq.Ft.:
- 1,496
- Status:
- NEW LISTING
- Beds:
- 2
- Lot size:
- 0.14 Acres
- Year built:
- 1990
- Baths:
- 2.00
- MLS#:
- T3527002
- Subdivision:
- Glen Hills Vlg
ADDITIONAL INFORMATION
Discover your dream home in the highly sought-after Glen Lakes golf community in Florida! This well-maintained 2-bedroom, 2-bathroom residence with a versatile den offers modern comfort and style. The primary suite provides a tranquil retreat, while the second bedroom and bath ensure comfort for guests. The den is perfect for a home office or extra room. Relax by a fire in the family room while enjoying the view of the pool. Outside, a private pool awaits for relaxation and entertaining. Experience maintenance-free living in Glen Lakes, featuring a picturesque golf course, clubhouse, and a variety of amenities. Schedule your private showing today and embrace the Glen Lakes lifestyle!
- Type:
- Single Family
- Sq.Ft.:
- n/a
- Status:
- NEW LISTING
- Beds:
- 3
- Lot size:
- 0.33 Acres
- Year built:
- 1973
- Baths:
- 2.00
- MLS#:
- 2238471
- Subdivision:
- Pine Island Replat
ADDITIONAL INFORMATION
SUNRISES, SUNSETS... Live on a Peninsula and you get to Experience Both.. JUST WOW.. PARADISE.. Two Lots which are 196 Ft Water Frontage... Two Docks for your Waterfront Toys. Dolphin, Turtle, Snook, Mullet, Red Fish, Cobia.. All in Your Backyard.. CHECK OUT THE VIDEO.. The Water VIEWS from Inside are Just Spectacular. What a Beautiful Beach 3 Bedroom Home with a Stunning Waterfront Property to make Many Memories with Family & Friends.. Room for a Pool, Outdoor Fireplace, Gazebo, etc.. Make it Your Own. Step in from Your Front Porch to an Open Floor Plan with Vaulted Ceilings & a Cozy Stone Fireplace Plus a Wet Bar for Entertaining. Oak Hardwood Floors Through Out the Home. Windows & Sliding Doors Everywhere to Show Off Nature's Canvas... Off of the Dining Room is Sliding Glass Doors out to the Back Screened Deck. The Kitchen which is next to the Dining Room has White Cabinets, Stainless Steel Appliances (Refrigerator, Double Ovens, Microwave Hood & Dishwasher) + Island/Breakfast Bar. Master Suite is on the Water Side with Sliding Glass Doors out to the Upper Private Deck, Walk in Closet & Walk in Shower. Bedroom 2 and 3 Share a Guest Bathroom. Laundry Room with Cabinets & Stackable Washer/Dryer. Downstairs offers a Play Area partially Screened with Bar, Swing & Storage. Carport, Pavered Patio, Seawall, Two Docks - Stationary Composite Dock with Seats and a Floating Dock. Optional HOA costs $40 Per YEAR and gives you access to the Community Boat Ramp! All of This Plus you are in Walking Distance to the 3 Acre Pine Island Park on the Gulf of Mexico that offers a White Sand Beach, Playground, Picnic Tables, Concession Stand, Volleyball Court & Swimming Area.
- Type:
- Other
- Sq.Ft.:
- 481
- Status:
- NEW LISTING
- Beds:
- 1
- Lot size:
- 0.09 Acres
- Year built:
- 2019
- Baths:
- 1.00
- MLS#:
- W7864792
- Subdivision:
- Camp A Wyle Rv Resort
ADDITIONAL INFORMATION
A Deeded Lot NO LOT RENT. 2018 Skyline Mobile, 1 Bedroom 1 Bath. This home features newer appliances, Range/Oven, Refrigerator, Dishwasher, washer/Dryer has a 5=year warranty. The Refrigerator is special order Depth Refrigerator. Oven and Dishwasher never used. WIFI Thermostat 2022. Led Lighting throughout. 12x20 Lanai or Man's Cave with attached 18x12 Carport. 12 x12 Shelter Garage with a 12z12 Carport attached. A/C & Heat Pump is 2018. Fenced in Yard. Horseshoes, Tennis, Community Pool, Miniature Golf, Shuffle Board, Basketball Court and much more. Dues include water & sewer, trash pickup & lawn maintenance from April 1 to October 31. Free internet at the clubhouse, free storage (subject to availability and upon request) for RV, Boat, Trailer etc. Come and enjoy Florida Life Style
- Type:
- Single Family
- Sq.Ft.:
- 1,766
- Status:
- NEW LISTING
- Beds:
- 3
- Lot size:
- 0.46 Acres
- Year built:
- 2004
- Baths:
- 2.00
- MLS#:
- T3525931
- Subdivision:
- Royal Highlands
ADDITIONAL INFORMATION
Are you looking for a custom home, but not wanting to wait for your dream home to be built? Look no further! Welcome to this totally renovated 3 bedroom, 2 bath farmhouse on almost half an acre. You’ll feel the peacefulness with no surrounding neighbors and the sounds of nature around you! Nothing has gone untouched at this property and it presents with approx.. $70,000 in renovations & improvements. As you walk into the freshly painted interior, you’ll be greeted by an open concept floor plan with high ceilings, all new light fixtures, new window treatments and brand new LVP flooring throughout the entire home. The kitchen boasts of quartz countertops, newly painted cabinets, custom shelving, farmhouse sink and a unique shiplap backsplash. Both bathrooms have been fully remodeled with quartz countertops, classic subway tiling, all new glass doors, along with a brand-new vanity in the master bathroom. Even the laundry room has been updated with a shiplap wall, new utility sink, and more custom shelving for that farmhouse feel! Step outside to the completely cleared and fully fenced property to enjoy the hot tub and fire pit on chilly Fall evenings or splash around in the pool on hot Summer days. A chicken coop has also recently been built and houses 10 laying hens. If you’re looking for a rural lifestyle, but still want to be close enough to all the local spots, come see this beauty before it’s too late! Seller requests two-week occupancy post-closing.
- Type:
- Condo
- Sq.Ft.:
- 1,070
- Status:
- Active
- Beds:
- 2
- Lot size:
- 0.01 Acres
- Year built:
- 1984
- Baths:
- 2.00
- MLS#:
- W7864822
- Subdivision:
- Fairway At The Heather
ADDITIONAL INFORMATION
Are you looking for a lakefront Condo? If so...look no further! This home lets you live maintenance-free!! Come and check out this 2 Bedroom, 2 Full Bath Condominium located in The Fairway at The Heather. This home is close to everything for your convenience. Shopping and hospital are nearby as is the Weeki Wachee State Park and Buccaneer Bay! Enjoy kayaking? Drift down the Weeki Wachee River and check out the manatees! The A/C Unit was replaced in 2019 and new light fixtures were added in 2020. The water heater was replaced in 2018, vinyl plank flooring was added in both bedrooms and closets. All appliances in the galley style kitchen are included, as well as the washing machine and dryer! This home is move in ready! Enjoy pond views from the large window in the kitchen nook. Step outside to the enclosed patio and you will have a full panoramic view of the beautiful pond and golf course! Call today for a showing and start enjoying condo living at its best!!
- Type:
- Single Family
- Sq.Ft.:
- n/a
- Status:
- Active
- Beds:
- 3
- Lot size:
- 0.15 Acres
- Year built:
- 1999
- Baths:
- 2.00
- MLS#:
- 2238433
- Subdivision:
- Glen Lakes Ph 1 Un 5b
ADDITIONAL INFORMATION
Beautifully updated 1999 Addison Windward maintained home with 2 bedroom+den+Florida Room/2 baths/2 car garage. NEW ROOF IN 2023, NEW A/C IN 2021, Freshly painted interior and exterior in 2023. New garage door screen. New water softener. All new receptacles and switches. Located on a peaceful Preserve lot, this home has paver brick driveway and walk, Curb-a-Lawn with stone in the landscape beds, professionally landscaped homesite. Entry door with sidelight, new luxury vinyl flooring throughout, New Norman Perfect Sheer window coverings (verticals and shades), kitchen fully remodeled with new wood cabinets, new granite counters, new stainless steel appliances, new sink and faucet, breakfast nook with windows, closet pantry, open concept great room floor plan, high 15 foot vaulted and high flat 10 foot ceilings, the spacious den with built-ins and beautiful molding has pocket doors for entry can easily be converted to a 3rd bedroom. The master suite has a tray ceiling, 2 walk-in closets, the master bath has separate tub and shower, dual sinks, granite counters. The second bath has granite counters and new faucet. This light and airy home has entry via sliding doors to the L-shaped Florida Room via the dining room and living room. The Florida Room is glassed in for year 'round comfort with new shade film on windows. This home shows pride of ownership and is immaculate and truly move-in ready. HOA fees include cable and high speed internet. 1778 living sq. ft., 2514 total sq. ft. Glen Lakes is a wonderful gated, golf course community and the required social membership gives access to the club house, restaurant, bar, Jr. Olympic size heated pool/spa, fitness center, clay tennis courts, pickleball courts and a vast array of social clubs. Golf memberships also available.
- Type:
- Single Family
- Sq.Ft.:
- 1,811
- Status:
- Active
- Beds:
- 3
- Lot size:
- 0.46 Acres
- Year built:
- 2024
- Baths:
- 2.00
- MLS#:
- 833793
- Subdivision:
- Royal Highlands
ADDITIONAL INFORMATION
Come fall in love with this beautifully designed NEW CONSTRUCTION home nestled on .46 acres in Royal Highlands with NO HOA fees! With soaring 12 ft ceilings and an open floor plan, this 3 bedroom, 2 bath home encases warmth & simplicity with its stylish fixtures, tones & natural light. Upon entry you will have the formal dining room & flex room, leading into the spacious kitchen equipped with stainless steel appliances, solid wood cabinets and granite countertops with an eat in bar-top, leading into the family room. The master bathroom features a huge walk-in shower with frameless glass, dual vanities, & a large walk-in closet. There's plenty of room to store your RV, Boat or other toys, and even add a pool. Located just minutes from US Hwy 19, this home offers a quick commute into Brooksville, Homosassa & Crystal River and is convenient to all major shopping & dining. Call to schedule your showing today!
- Type:
- Condo
- Sq.Ft.:
- 1,071
- Status:
- Active
- Beds:
- 2
- Lot size:
- 0.02 Acres
- Year built:
- 1987
- Baths:
- 2.00
- MLS#:
- O6204289
- Subdivision:
- Greens At The Heather 04
ADDITIONAL INFORMATION
One or more photo(s) has been virtually staged. Welcome to your new dream home! This property features a soothing neutral color paint scheme that brings serenity and elegance to every room. The fresh interior paint ensures a crisp and new feel throughout, enhancing the sense of tranquility. The primary bedroom offers a sizable walk-in closet for ample storage space, making organization a breeze. Every detail of this home has been carefully considered to embody character and chic simplicity. With charm, authenticity, comfort, sophistication, and functionality, this home promises a refined living experience.
- Type:
- Single Family
- Sq.Ft.:
- n/a
- Status:
- Active
- Beds:
- 4
- Lot size:
- 0.46 Acres
- Year built:
- 2024
- Baths:
- 2.00
- MLS#:
- 2238412
- Subdivision:
- Royal Highlands Unit 1
ADDITIONAL INFORMATION
Brand new Maronda Homes Maple F4 plan with estimated completion date of Sept 2024. CBS construction with full builder warranties. Terrific plan featuring large great room, extensive use of EVP flooring, upgraded cabinets with solid surface tops in kitchen, 10x22 screened porch and much, much more.
- Type:
- Condo
- Sq.Ft.:
- n/a
- Status:
- Active
- Beds:
- 2
- Lot size:
- 0.03 Acres
- Year built:
- 1984
- Baths:
- 2.00
- MLS#:
- 2238411
- Subdivision:
- Fairway At The Heather
ADDITIONAL INFORMATION
Ground Floor Condo In Fairway At The Heather- 2 Bedrooms 2 Full Bathrooms- Living Room- Eat In Kitchen- Golf Course Frontage- Open Floor Plan- Maintenance fee includes Building Exterior, Basic Cable, Irrigation, Roof Maintenance, Trash Removal, Grounds and Common area maintenance. Call Today For A Showing.
- Type:
- Single Family
- Sq.Ft.:
- n/a
- Status:
- Active
- Beds:
- 4
- Lot size:
- 0.52 Acres
- Year built:
- 2006
- Baths:
- 3.00
- MLS#:
- 2238403
- Subdivision:
- Springwood Estates Unit 6
ADDITIONAL INFORMATION
Welcome to this stunning 4-bedroom, 3-bathroom 3 car garage home located in the desirable subdivision of Springwood Estates, nestled on a half-acre this exquisite property, constructed by renowned builder Lexington Homes, offers an exceptional living experience with its upscale features and serene setting. The layout is perfect for a multi-generational family, if desired. Upon entering from the brick paver sidewalk leading to Tall Entry Doors you will be greeted by a grand entrance foyer with high ceilings and allure of the Oak Wood Floors. There is plenty of natural light flowing through, creating a warm and inviting atmosphere throughout the home. The heart of the home is the large kitchen, a chef's delight, boasting solid maple oak wood cabinets, stainless steel appliances, wine rack, exquisite granite countertops, convenient breakfast bar, and breakfast nook, perfect for casual dining or entertaining guests. The great room sets the stage for cozy evenings with its 42'' wood burning fireplace with detail to the high ceiling, providing warmth and ambiance during cooler nights. Retreat to the first-floor spacious master suite, offering a peaceful sanctuary to unwind and rejuvenate. Master ensuite, complete with a walk-in shower and a luxurious soaking tub, dual sinks and a spacious walk-in closet provide convenience and style. Upstairs, you will find a loft area and three generously sized bedrooms, offering privacy and comfort for family members or visitors. Entertaining is a breeze in this home, as it offers a formal dining room, formal living room and a huge great room, seamlessly connected to the outdoors. The outdoor space is designed for relaxation and entertainment. The expansive lanai offers ample room for gatherings and luxurious moments of relaxation. Sitting on a half-acre, this property offers a rare and generous expanse of land, providing privacy and a serene backdrop of a tree lined backyard. Imagine hosting gatherings in this remarkable setting. Don't miss the opportunity to own this magnificent home, where luxury meets functionality and enjoy a truly elevated living experience. New Hot Water heater.
Open House:
Sunday, 5/19 1:00-4:00PM
- Type:
- Single Family
- Sq.Ft.:
- n/a
- Status:
- Active
- Beds:
- 6
- Lot size:
- 2.94 Acres
- Year built:
- 2017
- Baths:
- 5.00
- MLS#:
- 2238402
- Subdivision:
- Woodland Waters Phase 2
ADDITIONAL INFORMATION
Welcome home! This one of a kind, extensive, multi-family estate is located in the coveted community of Woodland Waters, right here in Weeki Wachee, Florida! This showstopper boasts a 4 bedroom + office, 3.5 bathroom, 3 car garage, pool home AND a detached, fully functional, 2 bedroom, 1 bathroom, RV garage 'in-law' quarters, right next door! Both homes are a single story with over 3,700 sqft of living space (2,814 living sqft in the main home and 905 living sqft in the in-law home). Fenced, on just shy of 3 acres, backing up to a pond, this property is private, serene and has room for growth. The main home was built in 2017 and the entire detached in law quarters was built in 2020. From landscaping, to property layout and design, this home was meticulously created to host, entertain and house multi generations. OR for the business owner in the family, the detached in-law quarters would be perfect for a fully functional office area and storage unit. As you walk into the main residence you'll be greeted by an expansive open floorplan, plank tile floors, fresh paint and a custom multi-tray ceiling, which is the centerpiece of this beautifully built home. The center of the home includes an electric fireplace with wood shelving, large front office (or library for the book worm) and formal dining room. Adjacent to the great room is the dining nook and gourmet custom kitchen with great views of your pool area. This kitchen provides granite countertops, stainless-steel built-in oven and microwave, electric cook top and range hood, dishwasher and fridge, real wood cabinets, backsplash, center island, a double sided sink and a breakfast bar looking over the great room. Walking through the kitchen to the guest side of the home, you'll come across 2 large guest bedrooms, connected by a Jack-and-Jill bathroom with granite, wood cabinets and a tub/shower combo, down the hall an additional large guest bedroom with separate guest bathroom that has pool area access and an additional separate half bath, large linen closet and laundry room with wood cabinets and granite counter tops. Also on the guest side of the home is the oversized 3 car garage with MASSIVE storage room attached. Heading over to the other side of the house, down the hall, you'll come to the master suite. Private foyer, dual oversized closets with built-in features, large bedroom with dual door access to the pool area and a master bathroom that checks all the boxes! Dual sinks with tons of countertop/cabinet space, private water closet, tiled shower and separate jetted tub with a great view of the yard. Outback you'll find a resort-style pool area. A covered porch with screened in lanai, brick pavers with oversized heated pool and sun basking shelf with an umbrella hole. Heading over to the second residence, located on the same property, you will find qualities and features just as luxurious! This 2 bedroom 1 bathroom in-law quarters is spacious, and has a massive RV garage to boast. Through the front door of this residence you'll find a bright and spacious family room with plank tile floors and the open concept kitchen adjacent makes entertaining in this home just as easy. This kitchen has granite counter tops, real wood cabinets, Samsung black stainless steel appliances and an abundance of natural lighting. Towards the back of the home is the large master and guest bedroom and main bathroom. And we can't forget the RV garage. Perfect for housing that boat, RV or a couple of cars.
- Type:
- Single Family
- Sq.Ft.:
- n/a
- Status:
- Active
- Beds:
- 4
- Lot size:
- 0.5 Acres
- Year built:
- 2024
- Baths:
- 2.00
- MLS#:
- 2238366
- Subdivision:
- Royal Highlands Unit 6
ADDITIONAL INFORMATION
You will love this DELIGHTFUL NEW single-story home in the Spring Hill community! The desirable Braselton plan boasts an open design encompassing the living, dining, and kitchen spaces. The kitchen features gorgeous cabinets, granite countertops, and stainless-steel appliances (Including: range, microwave hood, and dishwasher). In addition, the primary suite has a private bath with dual vanity sinks and a walk-in closet. This home also includes 3 more bedrooms and a full secondary bath.
- Type:
- Single Family
- Sq.Ft.:
- n/a
- Status:
- Active
- Beds:
- 3
- Lot size:
- 0.46 Acres
- Year built:
- 2024
- Baths:
- 2.00
- MLS#:
- 2238369
- Subdivision:
- Royal Highlands Unit 8
ADDITIONAL INFORMATION
Experience luxury living in this soon-to-be-built home in Weeki Wachee's Royal Highlands area, featuring 3 bedrooms, 2 bathrooms, and a 2-car garage. Enjoy granite countertops, 2-panel interior doors, auto garage door with opener, can lights in the kitchen, vinyl plank flooring, and tile in wet areas. This home is equipped with central heating and air, programmable thermostat, tile showers, and more. Includes 1-year builder warranty. Colors are subject to change. Pictures are not of this home, but stock photos provided by builder. November/December completion sate
- Type:
- Single Family
- Sq.Ft.:
- 2,155
- Status:
- Active
- Beds:
- 3
- Lot size:
- 0.5 Acres
- Year built:
- 2003
- Baths:
- 2.00
- MLS#:
- T3523989
- Subdivision:
- Enclave Of Woodland Waters,the
ADDITIONAL INFORMATION
Custom built by Jamelin homes, one of their finest model homes you will view in the area. Exceptional craftsmanship and value! Some features include double leaded glass front doors. Custom Oak cabinetry, souring 12 foot ceilings in entry living and dining areas, wainscoting in breakfast area, custom wood trim, the finest enclosed lanai you'll ever see, surround sound in living areas, plantation shutters, large primary bedroom with trayed ceilings and sliding doors to lanai, open floor plan, large bedrooms, oversized garage, upgraded tiles and luxury wood vinyl floors, outdoor patio with retractable electric awnings overlooking beautiful landscapes and conservation. This home is exceptional! As you enter this beautiful home, you enter into a large living and formal dining area with soaring ceilings. The primary bedroom and bath are to the left, very private with double large walk in closets. Walk through the main living area to a large kitchen with stainless steel appliances, granite countertops and custom cabinetry. The kitchen overlooks the family room, breakfast nook and enclosed lanai with sliding glass doors. The other side of the house has a large corridor with 2 bedrooms, very large second bathroom and oversized laundry room. The enclosed lanai is air conditioned with professionally finished tinted windows. Relax in your air conditioned 33x11 Lania with panoramic windows overlooking a large beautifully landscaped fenced backyard. Also new insulation, new roof, energy efficient windows, low energy bills, gated community and close to the Veterans Expressway minutes to shopping, restaurants and beaches.
- Type:
- Single Family
- Sq.Ft.:
- n/a
- Status:
- Active
- Beds:
- 4
- Lot size:
- 0.27 Acres
- Year built:
- 1990
- Baths:
- 2.00
- MLS#:
- 2238358
- Subdivision:
- Glen Lakes Ph 1 Un 1
ADDITIONAL INFORMATION
This recently updated and spacious home is an Artistic Celebrity with 4 bedrooms and 2 baths. The exterior is professionally landscaped, irrigation well and the large screened lanai and patio has space for outdoor entertaining and has a koi pond. Reroofed in 2011, new exterior paint in 2021, new interior paint in 2023, new carpet in bedrooms in 2023 and new wood look plank flooring in 2023. The double entry doors lead to an open floor plan with great room with vaulted ceiling and formal dining with bay window. One wall of the great room are pocket sliding glass doors to the lanai and patio. The new plank flooring is in the living areas and 4th bedroom (which can be used as a flex space: game room or den or bedroom) and the new carpet is in 3 bedrooms. The kitchen has granite counters and new cabinet fronts, breakfast bar and pantry. The light and airy breakfast nook has windows and sliding doors to the patio. The home is a split bedroom plan with bedrooms 2,3, and 4 located in one section. The second bath is located by these bedrooms and the master suite has vaulted ceilings and pocket sliders to lanai and a walk-in closet. The master bath has dual sinks, separate tub and shower, linen closet and a skylight for lots of light. Extras new ceiling fans and lots of storage in the home. HOA fees include cable and high speed internet. 2397 living sq. ft., 3275 total sq. ft. Social membership in the Club is NOT mandatory for this home, but available if desired. Glen Lakes is a wonderful gated, golf course community and the social membership gives access to the clubhouse, restaurant, bar, Jr. Olympic size heated pool/spa, fitness center, clay tennis courts, pickleball courts and a vast array of social clubs. Golf memberships also available.
- Type:
- Single Family
- Sq.Ft.:
- 3,127
- Status:
- Active
- Beds:
- 5
- Lot size:
- 1.92 Acres
- Year built:
- 2005
- Baths:
- 4.00
- MLS#:
- W7864914
- Subdivision:
- Woodland Waters Ph 1
ADDITIONAL INFORMATION
The pinnacle of Florida living awaits in deed-restricted Woodland Waters! This exquisite executive-level, cabana-style pool home sits on a huge 1.9 acre corner lot. You’ll have plenty of room for parking your boat, RV, or classic cars with a detached 3-car garage in addition to the attached 3-car garage. Crafted by Alexander Custom Homes, it’s been impeccably maintained with upgrades such as a Carrier HVAC unit; a Bosch high-efficiency heat pump system and new Honeywell thermostat; a whole panel surge protector with 20 amp 240V breakers (2023); and a new AFCI breaker for bedrooms 4 & 5 (2024). Meticulous landscaping centers around a beautiful fountain, with a path circling around to the double door entrance. Inside, formal living and dining rooms flank the wide foyer, accented by a tray ceiling inset with crown molding. Straight ahead, glass sliders reveal a private oasis that rivals premier resorts! Brand new ceiling fans with lights stir up a cool breeze on the covered lanai; use the convenient pass-thru window from the kitchen to distribute snacks or icy margaritas. The pool and spa with waterfalls are gas heated and can be enjoyed year-round; the pool has a valet system, fence, a newer pump and pool heads (2021), and a new motor (2023). On cooler nights, gather around the gas fireplace under the pergola to toast s’mores and tell stories. Guests will delight in the roomy cabana suite with a sizable bedroom; the attached bathroom has its own pool access. More sliding doors provide access to the spacious family room and the kitchen, which are separated by an expansive eating nook overlooking the pool. Designed for form and function, cooks will love the kitchen with its formica counters, large pantry, stainless steel appliances, and custom center island with storage and a wine cooler. Retreat to the primary bedroom after a long day. It can accommodate even the biggest furniture, and it even has double walk-in closets and its own patio access. Soak your stress away in the spa-like primary bathroom with its dual sink vanity, a large garden tub, and a walk-in shower. The remaining three guest bedrooms are well-appointed with walk-in closets; they share two full guest bathrooms between them. The indoor utility room just off the garage offers a brand-new Maytag washer and dryer. There’s even a shed outside to increase your storage capacity. Woodland Waters is a sought-after community known for its natural beauty, upscale living, and low HOA fees. It’s a prime location for those who seek a tranquil retreat without sacrificing city conveniences, since it’s close to schools, shopping, and dining options. Residents can also discover the magic of mermaids and the crystal-clear waters of the river at Weeki Wachee Springs State Park just minutes away. Stunning Gulf Coast beaches at Honeymoon Island and Clearwater are an easy drive down US-19, as are the famous sponge docks of Tarpon Springs and the culture of downtown St. Petersburg. Private showings are available! Luxury Florida living is within your grasp…
| All listing information is deemed reliable but not guaranteed and should be independently verified through personal inspection by appropriate professionals. Listings displayed on this website may be subject to prior sale or removal from sale; availability of any listing should always be independently verified. Listing information is provided for consumer personal, non-commercial use, solely to identify potential properties for potential purchase; all other use is strictly prohibited and may violate relevant federal and state law. Copyright 2024, My Florida Regional MLS DBA Stellar MLS. |
Andrea Conner, License #BK3437731, Xome Inc., License #1043756, AndreaD.Conner@Xome.com, 844-400-9663, 750 State Highway 121 Bypass, Suite 100, Lewisville, TX 75067

Listing information Copyright 2024 Hernando County Information Services and Hernando County Association of REALTORS®. The information being provided is for consumers’ personal, non-commercial use and will not be used for any purpose other than to identify prospective properties consumers may be interested in purchasing. The data relating to real estate for sale on this web site comes in part from the IDX Program of the Hernando County Information Services and Hernando County Association of REALTORS®. Real estate listings held by brokerage firms other than Xome Inc. are governed by MLS Rules and Regulations and detailed information about them includes the name of the listing companies.
Andrea Conner, License #BK3437731, Xome Inc., License #1043756, AndreaD.Conner@Xome.com, 844-400-9663, 750 State Highway 121 Bypass, Suite 100, Lewisville, TX 75067

The data on this web site comes in part from the REALTORS® Association of Citrus County, Inc.. The listings presented on behalf of the REALTORS® Association of Citrus County, Inc. may come from many different brokers but are not necessarily all listings of the REALTORS® Association of Citrus County, Inc. are visible on this site. The information being provided is for consumers’ personal, non-commercial use and may not be used for any purpose other than to identify prospective properties consumers may be interested in purchasing or selling. Information is believed to be reliable, but not guaranteed. Copyright © 2024 Realtors Association of Citrus County, Inc. All rights reserved.
Weeki Wachee Real Estate
The median home value in Weeki Wachee, FL is $365,000. This is higher than the county median home value of $167,100. The national median home value is $219,700. The average price of homes sold in Weeki Wachee, FL is $365,000. Approximately 0% of Weeki Wachee homes are owned, compared to 0% rented, while 100% are vacant. Weeki Wachee real estate listings include condos, townhomes, and single family homes for sale. Commercial properties are also available. If you see a property you’re interested in, contact a Weeki Wachee real estate agent to arrange a tour today!
Weeki Wachee, Florida has a population of 0. The county average for households married with children is 22.15%.
The median household income for the surrounding county is $44,324 compared to the national median of $57,652.
Weeki Wachee Weather
The average high temperature in July is 90.6 degrees, with an average low temperature in January of 45.4 degrees. The average rainfall is approximately 52.3 inches per year, with 0 inches of snow per year.
