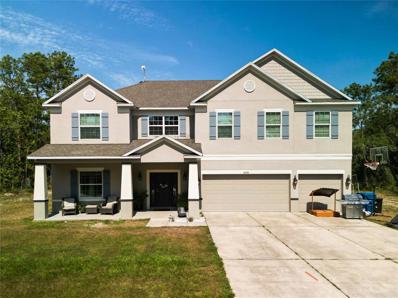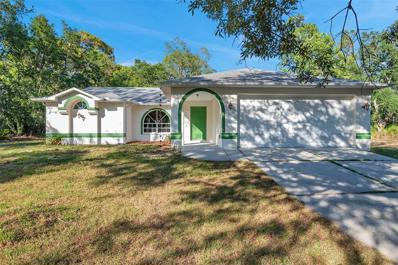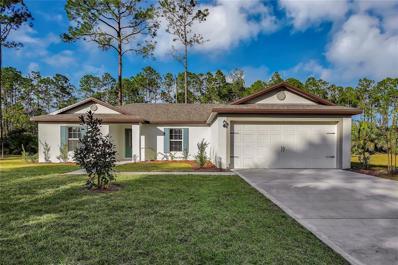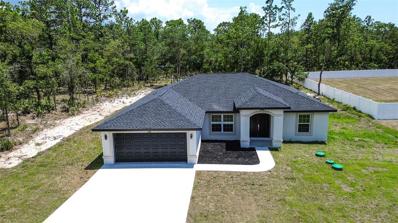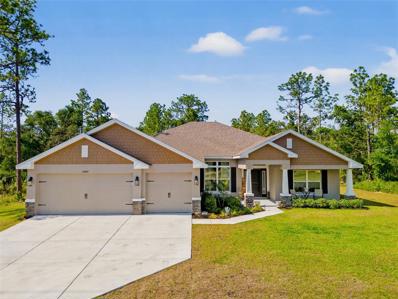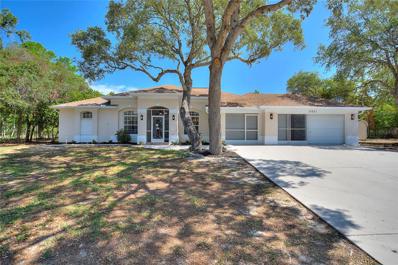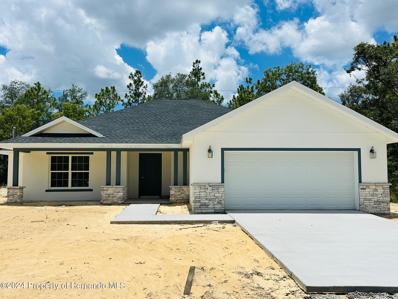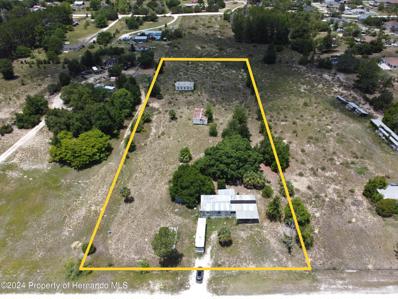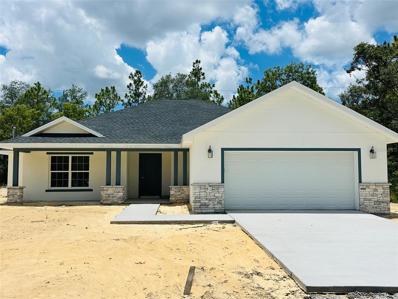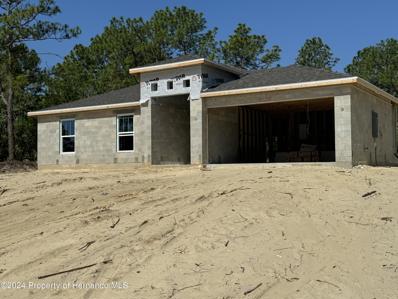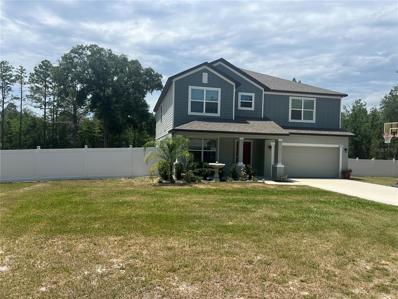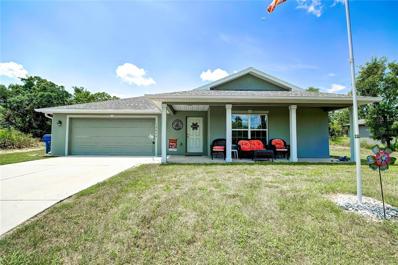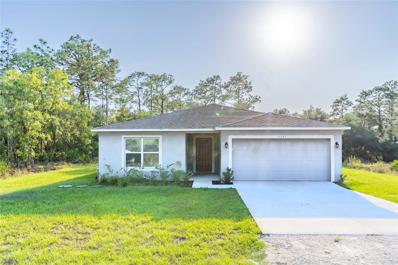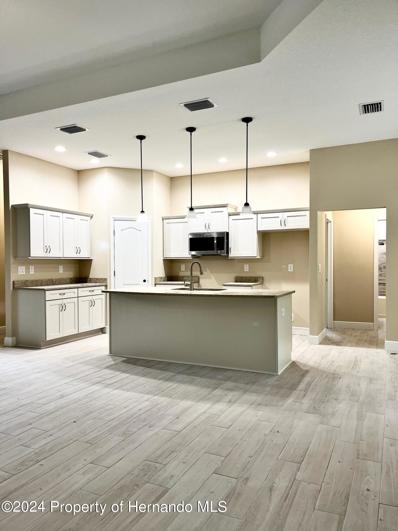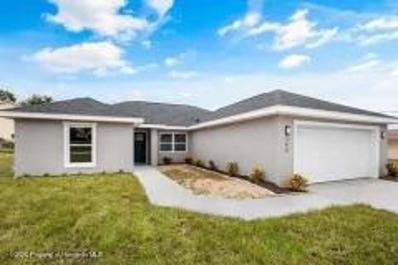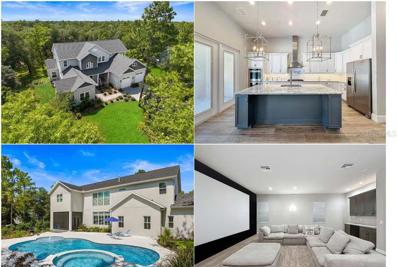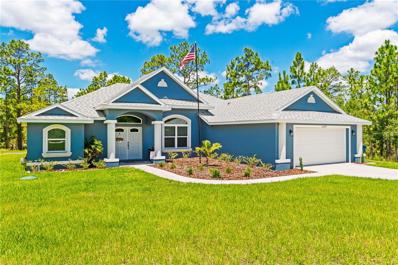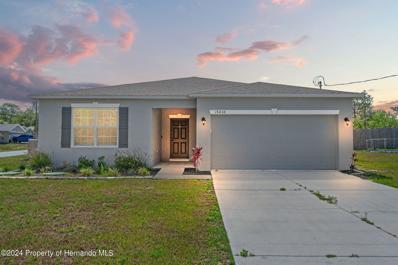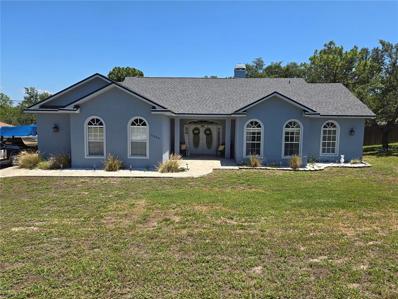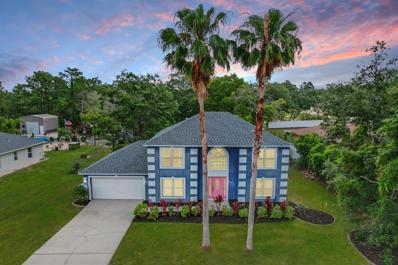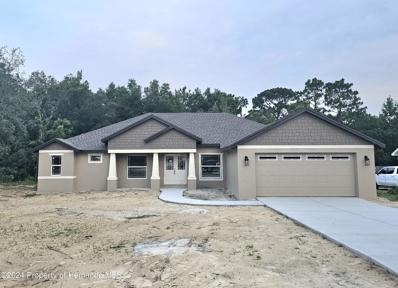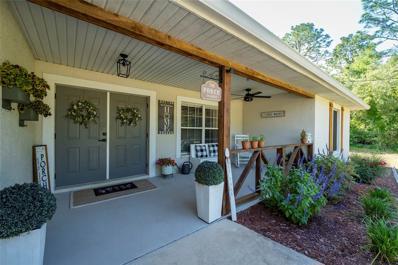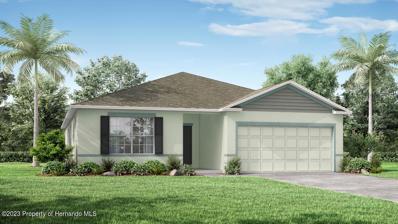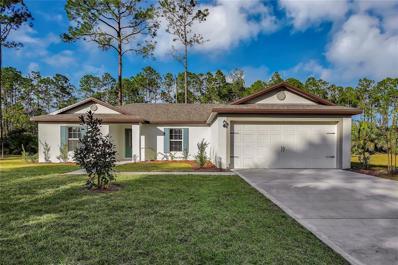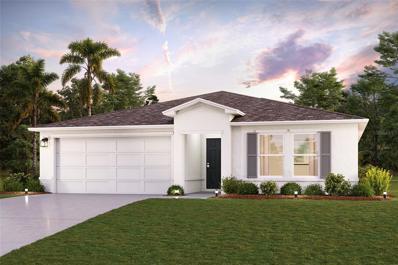Brooksville FL Homes for Sale
- Type:
- Single Family
- Sq.Ft.:
- 3,906
- Status:
- NEW LISTING
- Beds:
- 6
- Lot size:
- 0.46 Acres
- Year built:
- 2017
- Baths:
- 5.00
- MLS#:
- W7865578
- Subdivision:
- Royal Highlands
ADDITIONAL INFORMATION
Welcome to this one of a kind property located in the desirable Royal Highlands area. This 2017 built, 6 bed 4.5 bath two story home has a 3 car garage and is situated on a half an acre of very peaceful land. NO HOA! Step into the exquisite foyer and you will be greeted with the grandness of the multiple large living spaces. The kitchen was completely remodeled featuring granite counter tops, new shaker cabinetry with soft close drawers, stainless steel appliances and a beautiful center island, perfect for entertaining and inspiring your inner gourmet chef. There is a walk-in pantry as well as a closet pantry, giving you tons of room for storage. Italian ceramic tile flows all throughout the downstairs living areas and engineered hardwood flooring flows throughout the upstairs. There are three master suites in this home. The first suite is on the main floor, perfect for in-laws or guests. It offers a walk-in closet, and en suite bathroom. Take the stairs and enjoy the attractive and spacious oversized loft area that is perfect for amusing family and friends. The Jr Master suite as well as primary master suite are on the second floor with the remaining oversized bedrooms and bathrooms. The immaculate main master suite is stunningly designed and complimented with tray ceilings, a huge master bath, dual sinks, garden tub, water closet, oversized separate shower and let us not forget the enormous his and her walk-in closets. Enjoy your backyard where's there's plenty of room to add your own private pool and much more. A fenced area off the back of the home is ready for you to enjoy with your four-legged family members. This property is perfectly located and surrounded by tons of shopping, dining and major roads for commuting. The outdoor enthusiast with love the proximity to the Gulf of Mexico, Homosassa River, Weeki Wachee River, Chassahowitzka River, and multiple Wildlife preserves. Don't miss the opportunity of a lifetime to make this home your own piece of paradise. Call to schedule a private showing!
- Type:
- Single Family
- Sq.Ft.:
- 1,506
- Status:
- NEW LISTING
- Beds:
- 3
- Lot size:
- 4.8 Acres
- Year built:
- 1997
- Baths:
- 2.00
- MLS#:
- U8245322
- Subdivision:
- Hi-way Farms Sub First Add
ADDITIONAL INFORMATION
This property presents a harmonious retreat of wooded splendor! Spanning nearly 5 acres of adaptable land, it's ideal for those interested in raising livestock, gardening, or simply savoring a tranquil existence. The split floor plan, with open living, dining, and kitchen space offers comfortable living quarters surrounded by generous outdoor areas. The large, screened lanai looks out over the vast acreage, allowing for wildlife viewing at its best! Relish the pure, delicious water from your personal well, adding a touch of nature's finest to your everyday life! This estate truly embodies a way of life that encourages relaxation with easy access to some of Florida’s most treasured spots such as Weeki Wachee Springs State Park and Buccaneer Bay, just a 10-minute drive away. At these springs you will find captivating mermaid performances and breathtaking manatee sightings while kayaking and swimming in the pristine spring-fed water! Florida’s coast is just a 20-minute drive away, where you can spend the day on the water at Pine Island Beach on the Gulf of Mexico! Experience a calm, autonomous lifestyle in nature while maintaining access to necessities such as schools, shopping, restaurants, medical facilities and much so more! Both the K-8 and high school are less than a 5-minute drive away! Conveniently located just a 15-minute drive to the Veteran's Expressway, a two-hour drive to Orlando, and a 1-hour drive to Downtown Tampa and Tampa International Airport makes this location truly exceptional. No HOA, not in a flood zone, and situated on a dead-end street are a few of the many advantages this home has to offer! Schedule your showing today!
- Type:
- Single Family
- Sq.Ft.:
- 1,463
- Status:
- NEW LISTING
- Beds:
- 3
- Lot size:
- 0.47 Acres
- Year built:
- 2024
- Baths:
- 2.00
- MLS#:
- T3532082
- Subdivision:
- Royal Highlands
ADDITIONAL INFORMATION
Under Construction. The Caladesi is a charming 3 bedroom, 2 bathroom home by LGI Homes ideally located in premier locations throughout Weeki Wachee. The sizable entertainment space and one-of-a-kind layout exceed the expectations that today’s homeowners are looking for. With the CompleteHome™ package, this home features a modern take on additional features including all new energy-efficient appliances, gorgeous front yard landscaping and much more! Be minutes from all of the amazing area amenities that Weeki Wachee has to offer, including beaches, parks and dinning!
- Type:
- Single Family
- Sq.Ft.:
- 1,684
- Status:
- NEW LISTING
- Beds:
- 3
- Lot size:
- 0.49 Acres
- Year built:
- 2024
- Baths:
- 2.00
- MLS#:
- U8245236
- Subdivision:
- Royal Highlands
ADDITIONAL INFORMATION
BRAND NEW BUILT – JUNE 1, 2024! Never before lived in St. Thomas Model! NEW KITCHEN, NEW BATHROOMS, NEW VINYL PLANK FLOORING, NEW ROOF, NEW HVAC, NEW WINDOWS! Plus BUILDER'S WARRANTY! This charming home is nestled in a serene and quiet NEIGHBORHOOD OF NEW HOMES ON A PAVED STREET (no dirt roads), offering a peaceful retreat from the hustle and bustle of city life, yet with EASY ACCESS to US Hwy 19. Featuring 3 bedrooms, 2 bathrooms, and a 2 car garage, this home spans an impressive 1,684 square feet of living space and is SITUATED ON ½ ACRE PROPERTY WITH NO REAR NEIGHBOR, OFFERING PLENTY OF PRIVACY. As you step inside through the double door entry you will discover the OPEN CONCEPT GREAT ROOM perfect for entertaining guests or spending time with family, featuring HIGH CEILINGS and tasteful finishes throughout & natural light! LUXURY VINYL PLANK flooring throughout provides both elegance and durability (no carpet). You’ll be impressed with the roomy kitchen which boasts GRANITE COUNTER TOPS, soft close cabinetry adorned with crown molding, ample storage space including a closet pantry, and stainless-steel appliances! You’ll love the 8' CENTER ISLAND with breakfast bar and pendant lighting for the family to seat around and enjoy time together while preparing meals. The thoughtfully designed split floorplan offers privacy, with a spacious primary bedroom featuring TRAY CEILING, HIS & HERS WALK-IN CLOSETS and ensuite bathroom complete with granite counters, dual under-mount sinks and a large tile walk-in shower! On the other side of the home, you'll find two bedrooms and an additional bathroom, offering flexibility for guests, a home office, or hobbies ensuring comfort and convenience for all. The 3rd bedroom offers a walk-in closet. The laundry room is conveniently located inside the home and steps away you’ll find your interior access to the garage, where your brand new A/C and water heater are found. Enjoy morning coffee on your covered back patio. Outside enjoy the Florida sunshine in your private backyard, perfect for outdoor dining, gardening, or just unwind after a long day. This home is located in Royal Highlands, a desirable up-and-coming community with NO HOA/CDD fees. Close to shopping, restaurants, hospital, entertainment, kayaking down the Weeki Wachee River, State Park, Mermaid Show and Water Park. Only minutes to watching sunsets at Pine Island on the Gulf, and 10 minutes from the Suncoast Parkway for work or play! Enjoy everything Tampa Bay has to offer including TOP US BEACHES, boating, fishing, golfing, entertainment and museums...and of course year-round beautiful weather! This home has everything you need for modern living. Come envision your new beginning while it’s still available!
- Type:
- Single Family
- Sq.Ft.:
- 2,508
- Status:
- NEW LISTING
- Beds:
- 4
- Lot size:
- 0.46 Acres
- Year built:
- 2023
- Baths:
- 3.00
- MLS#:
- W7865267
- Subdivision:
- Royal Highlands
ADDITIONAL INFORMATION
Discover Your Dream Home: a fantastic 4-BEDROOM, PLUS OFFICE, 3-FULL-BATHROOM, 3-CAR GARAGE treasure, located on a sizable lot just under a HALF OF AN ACRE. With curb appeal that's off the charts, this beauty is decked out with fancy accents, decorative columns, and stylish stone details, all tied together with a FRONT PORCH that screams "WELCOME HOME!" Built in 2023, this home has been given many upgrades since completion, and you'll enjoy the remainder of the builder's 10-year transferable STRUCTURAL WARRANTY. With a sprawling 2,508 square feet of living space and 2,908 square feet under the roof, this home offers plenty of room to roam. Step into the spacious living area, flooded with natural light and boasting lofty ceilings for an open feel plus NEW LUXURY VINYL PLANK FLOORING THROUGHOUT. The open-concept layout effortlessly connects the massive living room and formal dining area to the inviting kitchen and dinette space. Just off the entrance, discover double doors leading to a VERSATILE FLEX SPACE, perfect for a home office, den, or cozy movie nights. The kitchen boasts a breakfast bar, a fancy Cafe refrigerator with a deli-drawer, a sleek touch 2.0 faucet, stunning QUARTZ COUNTERTOPS, and a chic subway tile backsplash for that extra touch of style.The three guest bedrooms are smartly separated, with two sharing a guest bathroom towards the rear, and the third enjoying its own full bathroom towards the front. Prepare to be impressed by the spacious primary bedroom, featuring HIS & HERS CLOSETS, and a luxurious bathroom boasting double sinks, a garden tub, and a walk-in shower with a sleek glass door. Conveniently located off the kitchen, the indoor laundry room includes a newer LG front load washer and dryer, ready for your use. Step outside to your private retreat and enjoy the tranquility of your backyard from the comfort of the covered lanai. With a generous half-acre lot on a paved road, and NO FLOOD ZONE, HOA, or CDD fees to worry about, this property offers the ultimate in freedom and peace of mind. With Weeki Wachee's enchanting springs, scenic rivers, and charming small-town atmosphere right at your doorstep, along with easy access to the vibrant cities of Tampa and Orlando, this home offers the perfect blend of tranquility and excitement for your next chapter!
- Type:
- Single Family
- Sq.Ft.:
- 2,209
- Status:
- NEW LISTING
- Beds:
- 4
- Lot size:
- 0.92 Acres
- Year built:
- 2003
- Baths:
- 2.00
- MLS#:
- T3531489
- Subdivision:
- Royal Highlands
ADDITIONAL INFORMATION
Welcome Home to 13231 Snowy Plover Ave! A beautifully updated and spacious home situated on approximately one acre, which is a dream for those looking for space and privacy in mind! Nestled in the Royal Highlands, a community free of HOA or CDD constraints, this property offers the ideal blend of serenity and accessibility as local shops, restaurants, schools, and outdoor recreation parks are nearby. This exceptional property boasts four spacious bedrooms, two luxurious bathrooms, and many impressive features. As you step inside, your eye will immediately be drawn to the fantastic 12' coffered ceilings, which create an elegant design that spans the formal living and a tray ceiling in the formal dining room, creating a sense of grandeur and openness that is perfect for entertaining. The floor-to-ceiling windows and doors bring the outside in with plenty of natural light and make the transition from indoor to outdoor living a breeze. An incredible bonus to this home is the TWO enclosed porches totaling almost 800 square feet, adding additional living space and private indoor/outdoor enjoyment. The spacious kitchen is a cook's dream as it boasts all-new quartz countertops and stainless-steel appliances and overlooks the breakfast nook and backyard. The split floor plan ensures privacy for all, with three bedrooms and a shared bathroom on the east side of the home and a secluded master bedroom that sprawls across the entire west wing of the home. The master suite is quite the retreat with a 12' trey ceiling, French doors leading out to the enclosed porch, ample space for all furniture, and an en suite bathroom with luxury finishes and fixtures you'd expect from such a home, including dual sinks, a separate walk-in shower, and a large tub. All this shows meticulous detail in creating the perfect place to unwind at the end of the day. The home includes a screened 3-car garage and a detached and air-conditioned outbuilding, perfect for extra storage. The actual crown jewel of this large estate is the expansive outdoor space that allows for endless possibilities! It truly is a beautifully updated and outstanding property that is a must-see. Take your chance to make it your own!
- Type:
- Single Family
- Sq.Ft.:
- n/a
- Status:
- NEW LISTING
- Beds:
- 3
- Lot size:
- 0.46 Acres
- Year built:
- 2024
- Baths:
- 2.00
- MLS#:
- 2238884
- Subdivision:
- Royal Highlands Unit 7
ADDITIONAL INFORMATION
Under Construction. Brand NEW Custom built 2024 3BED 2BATH HOME in the Royal Highlands on 1/2acre (MOL) just off the paved road on a dead end cul-de-sac. This HOME features: An open floor plan with 42' cabinet's, Island Kitchen and stone countertops, the flooring is vinyl laminate planks and tile in the bathrooms. There is a large laundry room and mud room. The master bath has his/hers sinks with a tiled walk-n-shower. The outside front will have a stone look on bottom columns and garage. Please view with caution while under construction. Not in a deed-restricted community, No HOA or CDD fees Close to all area amenities such as shopping, schools, dining, entertainment, medical, saltwater fishing in the gulf, and natural freshwater rivers and springs.
$145,000
11175 Fulmar Weeki Wachee, FL 34614
- Type:
- Manufactured Home
- Sq.Ft.:
- n/a
- Status:
- NEW LISTING
- Beds:
- 3
- Lot size:
- 2.6 Acres
- Year built:
- 1976
- Baths:
- 2.00
- MLS#:
- 2238876
- Subdivision:
- Royal Hills
ADDITIONAL INFORMATION
This is the opportunity you have been looking for!! 2.6 acres with a 1976 3/2 Mobile with multiple outbuildings. Property is being sold ''As-Is'', and is listed for vacant land price and includes everything on the property at time of offer. Seller will not be back to the property and will have nothing removed including the abandoned motorhome. As vacant land, the electricity, water, septic, as well as impact fees are already done. Or put in some ''sweat equity'' and rehab the home and have a 3/2 on 2.6 acres for less. Due to age and condition, Enter at your own risk, must be accompanied by a licensed Florida Realtor. I have provided photos of what was accessible. Aerial photos with property outlined for general reference only.
- Type:
- Single Family
- Sq.Ft.:
- 1,682
- Status:
- NEW LISTING
- Beds:
- 3
- Lot size:
- 0.46 Acres
- Year built:
- 2024
- Baths:
- 2.00
- MLS#:
- W7865360
- Subdivision:
- Royal Highlands
ADDITIONAL INFORMATION
Under Construction. Brand NEW Custom built 2024 3BED 2BATH HOME in the Royal Highlands on 1/2acre (MOL) just off the paved road on a dead end cul-de-sac. This HOME features: An open floor plan with 42" cabinet's, Island Kitchen and stone countertops, the flooring is vinyl laminate planks and tile in the bathrooms. There is a large laundry room and mud room. The master bath has his/hers sinks with a tiled walk-n-shower. The outside front will have a stone look on bottom columns and garage. Please view with caution while under construction. Not in a deed-restricted community, No HOA or CDD fees Close to all area amenities such as shopping, schools, dining, entertainment, medical, saltwater fishing in the gulf, and natural freshwater rivers and springs.
- Type:
- Single Family
- Sq.Ft.:
- n/a
- Status:
- Active
- Beds:
- 4
- Lot size:
- 0.46 Acres
- Year built:
- 2024
- Baths:
- 2.00
- MLS#:
- 2238841
- Subdivision:
- Royal Highlands Unit 8
ADDITIONAL INFORMATION
NEW CONSTRUCTION! Coming this fall. Be the first to own this just-completed Palmwood Lexington 4/2/2 home on a spacious private lot! Raised entry and lovely foyer welcome you to this Open-Concept Floorplan. Luxury Plank Vinyl throughout except tiled bathrooms, QUARTZ COUNTERTOPS throughout the home. Well-appointed kitchen with LARGE ISLAND, LINEN & STONE CABINETS (Island in stone, back cabinets in linen), soft close door & drawers, and STAINLESS-STEEL APPLIANCE package, and PANTRY. This one is a jaw-dropper! Primary suite boasts tasteful design and upgrades including DUAL UNDERMOUNT SINKS, Large LIGHT & BRIGHT SHOWER, and DOUBLE WALK-IN CLOSETS. LARGE LANAI with nature views! Includes LANDSCAPING & SPRINKLER SYSTEM, LED surface-mount lighting, DESIGNER LIGHTING package, and so much more. Don't miss your chance to own this beautifully designed & decorated home! Quick access to Suncoast Parkway for an easy commute to Tampa. Close to Gulf of Mexico and tons of outdoor activities, with shopping, restaurants, hospitals, and schools nearby. No-stress ******2-10 HOME WARRANTY INCLUDED!
- Type:
- Single Family
- Sq.Ft.:
- 2,835
- Status:
- Active
- Beds:
- 4
- Lot size:
- 1.3 Acres
- Year built:
- 2021
- Baths:
- 4.00
- MLS#:
- U8244640
- Subdivision:
- Royal Highlands
ADDITIONAL INFORMATION
Wow! Bring the entire family to this beautiful 4 bedroom plus an office , 3 1/2 baths with a two car/bonus depth garage. This immaculate two story home sits on 3/4 pvc fenced 1.3 acre lot with room to stretch out in every direction. Wired camera and ring system included. Water softener too. The kitchen is this home is a cooks delight with clean bright cabinets and a massive granite island. This stunner has granite throughout and even has a jack and Jill bath connecting two of the bedrooms. And upstairs flex space and loft space, this place has room for family, friends , visiting company and even the occasional lost wanderer. Come and check out out this beauty as fast as you can . Pride of ownership makes this home move in ready.
- Type:
- Single Family
- Sq.Ft.:
- 1,588
- Status:
- Active
- Beds:
- 3
- Lot size:
- 0.49 Acres
- Year built:
- 2019
- Baths:
- 2.00
- MLS#:
- W7865249
- Subdivision:
- Royal Highlands Unit 5
ADDITIONAL INFORMATION
Welcome to this charming 3-bedroom, 2-bath home built in 2019, nestled in the heart of the Royal Highlands area. This meticulously maintained property offers a perfect blend of modern luxury and serene living on a spacious half-acre lot. The home features new luxury vinyl plank flooring throughout, an attached 2-car garage, and a 24'x30' detached garage, perfect for additional vehicles, storage, or a workshop. Enjoy the outdoors year-round in your beautiful heated pool with salt chlorination, surrounded by a screened lanai and brick pavers. The property includes an irrigation system and planting beds for your garden. Inside, the gourmet kitchen features granite countertops, stainless steel appliances, and convenient pull-out shelves in the lower cabinets. Located in a prime area with no HOA fees, this home offers unparalleled convenience with schools, medical facilities, shopping centers, and restaurants just a short drive away. Embrace the vibrant lifestyle of Florida's Nature Coast, where outdoor enthusiasts thrive. Discover nearby hiking trails, indulge in water sports, or enjoy a day of fishing in the Gulf. Kayak along pristine spring-fed rivers or relax at Pine Island State Park. For a magical experience, visit Weeki Wachee Springs State Park, known as ''The Mermaid City,'' offering entertainment for the whole family. Don't miss this opportunity to secure your slice of paradise in one of Florida's most sought-after locales. Schedule your private showing today and experience the exceptional lifestyle this home has to offer!
- Type:
- Single Family
- Sq.Ft.:
- 1,874
- Status:
- Active
- Beds:
- 4
- Lot size:
- 0.46 Acres
- Year built:
- 2022
- Baths:
- 2.00
- MLS#:
- W7865189
- Subdivision:
- Royal Highlands
ADDITIONAL INFORMATION
THIS 4 BEDROOMS, 2 BATHROOMS 2 CAR GARAGE HOME SITS ON AROUND A HALF ACRE IN A GREAT LOCATION, CLOSE TO SHOPPING AND SCHOOLS! THE HOME OFFERS YOU THE PERFECT COUNTRY FEELING. NO FLOOD ZONE AND NO HOA! IF YOU ARE LOOKING FOR PRIVACY, THERE IS NO REAR NEIHGHBORS. THE HIGH CEILINGS AND OPEN FLOORPLAN MAKE THE SPACE MUCH BIGGER. NO CARPET. THE KITCHEN HAS GRANITE COUNTERTOPS WITH A MODERN LARGE, SINGLE LEVEL ISLAND AND WOOD SOFT CLOSE CABINETS. NEW STAINLESS STEEL APPLIANCES. INSIDE LAUNDRY ROOM. MINUTES AWAY FROM SHOPPING, RESTAURANTS, MOVIE, SCHOOLS AND THE WEEKI WACHEE RIVER. ENJOY BEAUTIFUL SUNSETS AT HERNANDO BEACH. DON'T WAIT COME SEE IT TODAY.
- Type:
- Single Family
- Sq.Ft.:
- n/a
- Status:
- Active
- Beds:
- 3
- Lot size:
- 0.46 Acres
- Year built:
- 2024
- Baths:
- 2.00
- MLS#:
- 2238627
- Subdivision:
- Royal Highlands Unit 8
ADDITIONAL INFORMATION
Come check out country living at it's finest, but with the convince of having a brand new modern luxury home with out any worries or the wait! All it is missing is you and your touch to make it feel like home. The Barbados plan features a 3-bedroom, 2-full bath, 2-car garage with a back covered patio/ lanai. The Barbados seamless flow between living areas with a large great room with it's tray-ceiling that flows into a well-appointed kitchen and dining area that creates an expansive environment perfect for both entertaining and daily living. The kitchen is the focal point of this home and was designed for style and convince that features the gorgeous white tall soft close cabinets with crown molded accents, quartz countertops and stainless-steel GE kitchen appliances that continues with the brushed aluminum fixtures to match. The Barbados large open floor plan also features, a formal dinning room/study/office with double French doors for all the privacy you may need. The private master suite is spacious enough for any king or queen size bedroom set, with his & her private walk-in closets that lead into the large luxurious master bath adorned with a over sized tile shower and dual vanity sinks. This desirable plan also comes complete with a 2 additional bedrooms and a full bath for guest, a utility room for washer/ dryer hook ups that leads into the 2-car garage. Whether you have a family or just want a private oasis in the country this little jewel has just what you're looking for in peace and quietness!
- Type:
- Single Family
- Sq.Ft.:
- n/a
- Status:
- Active
- Beds:
- 3
- Lot size:
- 0.52 Acres
- Year built:
- 2024
- Baths:
- 2.00
- MLS#:
- 2238613
- Subdivision:
- Royal Highlands Unit 8
ADDITIONAL INFORMATION
Active under contract-Accepting Backups.....Why wait to build a new home when this one has a June completion date. Experience luxury living in this brand new home in Weeki Wachee's Royal Highlands area, featuring 3 bedrooms, 2 bathrooms, and a 2-car garage. Enjoy granite countertops, 2-panel interior doors, auto garage door with opener, can lights in the kitchen, vinyl plank flooring, and tile in wet areas. This home is equipped with central heating and air, programmable thermostat, tile showers, and more. Includes 1-year builder warranty. Colors are subject to change. Pictures of front and Living room are stock photo provided by builder more photos coming soon. Picture is of granite to be installed. Land on one side owned by SWFMD so no neighbor Cliff Swallow RD.
$1,125,000
18025 Nimick Road Weeki Wachee, FL 34614
- Type:
- Single Family
- Sq.Ft.:
- 5,808
- Status:
- Active
- Beds:
- 6
- Lot size:
- 1 Acres
- Year built:
- 2020
- Baths:
- 5.00
- MLS#:
- W7865110
- Subdivision:
- Royal Highlands
ADDITIONAL INFORMATION
The most unique listing in Weeki Wachee Florida is on the market today! This stunning home situated on 1 acre is a true masterpiece of design and luxury. From the moment you approach, you’re greeted by an elegant facade! This opulent 6-bedrooms, 4.5-bathrooms custom pool home offers 5808 sq ft of elegance and modern sophistication. This home is only 4 years old, ensuring modern efficiency and reliability. Inside, the spacious master bedroom exudes comfort and sophistication, creating a serene and inviting retreat. Additionally, there is a secondary master bedroom on the first floor, providing extra comfort and convenience for guests or family members. The Chef’s Kitchen, equipped with Stainless Appliances, Double Oven, Gas Stove, Granite Countertops, and cushion-close cabinetry, sets the stage for culinary artistry. Living here means indulging in a lifestyle of comfort, convenience, and unparalleled elegance. The grand staircase is a showstopper, featuring rich wooden handrails, leading you to an open and airy second floor, where you will find four spacious bedrooms, and an amazing media theater room, perfect for movie nights and entertaining. Overall, this home blends luxurious indoor and outdoor living spaces, making it an exceptional place to call home. Your oversized 2-car garage offers additional storage space. The one acre fenced backyard is a private oasis, boasting a beautifully quartz designed pool, and a serene water feature. The screened enclosure ensures year-round enjoyment, and gas hook up is ready for outdoor kitchen, perfect for entertaining. Perfect location! local springs, river, and an array of recreational and medical facilities nearby, seize this opportunity to make this exceptional property your own!
- Type:
- Single Family
- Sq.Ft.:
- 1,923
- Status:
- Active
- Beds:
- 3
- Lot size:
- 0.49 Acres
- Year built:
- 2022
- Baths:
- 2.00
- MLS#:
- T3528159
- Subdivision:
- Royal Highlands Unit 8
ADDITIONAL INFORMATION
Welcome to this stunning property nestled in the highly sought after neighborhood of Royal Highlands. Built in 2022, this home boasts luxury and modernity at every turn. Step inside to discover sleek luxury vinyl plank flooring throughout all living areas, perfectly complemented by stainless steel appliances in the kitchen, complete with upgraded cabinets and elegant granite countertops. Indulge in the epitome of comfort with his and her walk-in closets in the master bedroom, offering ample storage space for all your wardrobe needs. French doors beckon you to the tranquil back porch, where you can relax and unwind in privacy. The master bathroom is a true oasis, featuring dual sinks and a luxurious free-standing bathtub, creating a spa-like atmosphere for ultimate relaxation. Situated on a spacious half-acre lot, this property offers both serenity and space, making it the perfect place to call home.
- Type:
- Single Family
- Sq.Ft.:
- n/a
- Status:
- Active
- Beds:
- 4
- Lot size:
- 0.46 Acres
- Year built:
- 2019
- Baths:
- 2.00
- MLS#:
- 2238538
- Subdivision:
- Royal Highlands Unit 7
ADDITIONAL INFORMATION
Active Under Contract - Accepting Back Up Offers - Welcome to your dream home in the prestigious Royal Highlands neighborhood! This stunning 2019 built 4 bedroom, 2 bathroom residence offers the perfect blend of luxury and comfort. Set on nearly half an acre, this property provides ample space and privacy while being conveniently close to the Chassahowitzka River, Weeki Wachee Springs State Park, Pine Island Beach, shopping centers, dining, and more.As you step inside, you'll be greeted by an open-concept living area bathed in natural light, featuring elegant crown molding throughout. The modern kitchen is a chef's delight, boasting beautiful granite countertops, top-of-the-line appliances, and a large island perfect for meal prep and entertaining. The home features waterproof vinyl flooring throughout, combining style with practicality.The spacious master suite offers a serene retreat with a luxurious en-suite bathroom. Three additional bedrooms provide plenty of space for family, guests, or a home office.Step outside to your private oasis where the sparkling screened-in pool and hot tub await. The pool area includes a safety gate for peace of mind and a stylish paver pool deck, ideal for lounging or hosting summer gatherings. Sliding doors seamlessly connect the indoor living space to the pool area, enhancing the home's entertainment potential.This home is not just a place to live, but a lifestyle. Enjoy easy access to outdoor adventures at nearby natural attractions, and the convenience of being close to all the amenities you need. Don't miss the chance to make this exquisite property your own. Schedule a showing today and start living the life you've always dreamed of in Royal Highlands!
- Type:
- Single Family
- Sq.Ft.:
- 1,798
- Status:
- Active
- Beds:
- 3
- Lot size:
- 0.46 Acres
- Year built:
- 2006
- Baths:
- 2.00
- MLS#:
- W7864945
- Subdivision:
- Royal Highlands
ADDITIONAL INFORMATION
MUST SEE!! This Beautiful 3/2/2 In Royal Highlands. Move in Ready. This Home Features ,Tile Floors Brand New Throughout. New Roof in 2022, A/C in 2020. All Appliances are also Newer. Enjoy a Relaxing Time out on your Oversized Covered Deck and Enjoy Swimming in your Very Nice above Ground Pool, with a Spacious Backyard Partially Fenced. This Home is close to all the amenities such as Restaurants, and Shopping. Close to Weeki Wachee Springs were you can go Hiking, Boating, Fishing and Kayaking. Close to the Suncoast Parkway. Don't Wait!!!
- Type:
- Single Family
- Sq.Ft.:
- 2,417
- Status:
- Active
- Beds:
- 3
- Lot size:
- 0.46 Acres
- Year built:
- 2004
- Baths:
- 3.00
- MLS#:
- W7864788
- Subdivision:
- Royal Highlands
ADDITIONAL INFORMATION
One or more photo(s) has been virtually staged. Welcome to your dream home in the highly sought-after Royal Highlands area! This charming 2004 built two-story home sits on a HALF ACRE lot and offers 3 bedrooms, 2.5 bathrooms covering 2417 living square feet. The main level features a formal dining room and a flex space that is currently used as a playroom, with endless possibilities. The kitchen has been beautifully modernized with newly painted two-tone cabinets, sleek new light fixtures, granite countertops and a centered island open to the spacious family room. There is a half bath conveniently located downstairs along with the laundry closet. Upstairs, you will find the three bedrooms and an office which could be a fourth bedroom. The primary bedroom is massive and features a walk in closet, garden tub, and separate walk in shower. Once you step out the sliding glass doors onto the 12x16 screened in back porch you will be overlooking the fully fenced in backyard. As a bonus there is also a 12x24 shed, equipped with 220 amp service, ideal for a workshop or hobby space. The backyard even has plenty of room for a pool to be added or to store your boat/ATVs since there are NO deed restrictions, HOA, or CDD. With a new roof installed in 2022, this home offers peace of mind and worry-free living for years to come. You will also save on utilities by having your own private well & septic. The location is convenient to close by shopping, restaurants, schools, and is only minutes away from the Suncoast Parkway for an easy commute to Tampa. Minutes from the Weeki Wachee State Park and more! Book your showing today!
- Type:
- Single Family
- Sq.Ft.:
- n/a
- Status:
- Active
- Beds:
- 3
- Lot size:
- 0.56 Acres
- Year built:
- 2024
- Baths:
- 2.00
- MLS#:
- 2238490
- Subdivision:
- Royal Highlands Unit 7
ADDITIONAL INFORMATION
This gorgeous 3/2/2 craftsman style home has almost 2,000 living sq. ft. with a nook, formal dining room, and study/den. The Camilla model features superb upgrades which include a stainless steel appliance package (excluding refrigerator), granite counter tops & tile back-splash in kitchen, Closet Maid shelving, upgraded carpet with high density padding, ceramic wood look tile, energy efficient double pane windows, cedar shutters, pre-wired for garage door opener, covered lanai, irrigation system, landscaping and more! Completion end of June.
- Type:
- Single Family
- Sq.Ft.:
- 1,766
- Status:
- Active
- Beds:
- 3
- Lot size:
- 0.46 Acres
- Year built:
- 2004
- Baths:
- 2.00
- MLS#:
- T3525931
- Subdivision:
- Royal Highlands
ADDITIONAL INFORMATION
Are you looking for a custom home, but not wanting to wait for your dream home to be built? Look no further! Welcome to this totally renovated 3 bedroom, 2 bath farmhouse on almost half an acre. You’ll feel the peacefulness with no surrounding neighbors and the sounds of nature around you! Nothing has gone untouched at this property and it presents with approx.. $70,000 in renovations & improvements. As you walk into the freshly painted interior, you’ll be greeted by an open concept floor plan with high ceilings, all new light fixtures, new window treatments and brand new LVP flooring throughout the entire home. The kitchen boasts of quartz countertops, newly painted cabinets, custom shelving, farmhouse sink and a unique shiplap backsplash. Both bathrooms have been fully remodeled with quartz countertops, classic subway tiling, all new glass doors, along with a brand-new vanity in the master bathroom. Even the laundry room has been updated with a shiplap wall, new utility sink, and more custom shelving for that farmhouse feel! Step outside to the completely cleared and fully fenced property to enjoy the hot tub and fire pit on chilly Fall evenings or splash around in the pool on hot Summer days. A chicken coop has also recently been built and houses 10 laying hens. If you’re looking for a rural lifestyle, but still want to be close enough to all the local spots, come see this beauty before it’s too late! A new roof will be installed prior to closing. Seller requests two-week occupancy post-closing.
- Type:
- Single Family
- Sq.Ft.:
- n/a
- Status:
- Active
- Beds:
- 4
- Lot size:
- 0.46 Acres
- Year built:
- 2024
- Baths:
- 2.00
- MLS#:
- 2238412
- Subdivision:
- Royal Highlands Unit 1
ADDITIONAL INFORMATION
Brand new Maronda Homes Maple F4 plan with estimated completion date of Sept 2024. CBS construction with full builder warranties. Terrific plan featuring large great room, extensive use of EVP flooring, upgraded cabinets with solid surface tops in kitchen, 10x22 screened porch and much, much more.
- Type:
- Single Family
- Sq.Ft.:
- 1,463
- Status:
- Active
- Beds:
- 3
- Lot size:
- 0.46 Acres
- Year built:
- 2024
- Baths:
- 2.00
- MLS#:
- T3525770
- Subdivision:
- Royal Highlands
ADDITIONAL INFORMATION
Under Construction. The Caladesi is a charming 3 bedroom, 2 bathroom home by LGI Homes ideally located in premier locations throughout Weeki Wachee. The sizable entertainment space and one-of-a-kind layout exceed the expectations that today’s homeowners are looking for. With the CompleteHome™ package, this home features a modern take on additional features including all new energy-efficient appliances, gorgeous front yard landscaping and much more! Be minutes from all of the amazing area amenities that Weeki Wachee has to offer, including beaches, parks and dinning!
- Type:
- Single Family
- Sq.Ft.:
- 1,811
- Status:
- Active
- Beds:
- 4
- Lot size:
- 0.5 Acres
- Year built:
- 2024
- Baths:
- 2.00
- MLS#:
- C7492428
- Subdivision:
- Royal Highland Unit 4
ADDITIONAL INFORMATION
Under Construction. Welcome home to this NEW Single-Story Home in the Spring Hill Classic Community! The desirable Braselton plan boasts an open design encompassing the Living, Dining, and Kitchen spaces. The Kitchen features gorgeous cabinets, granite countertops, and Stainless-Steel Appliances (Including Range with a Microwave hood and Dishwasher). The primary suite has a private bath, dual vanity sinks, and a walk-in closet. This Home also includes 2 more bedrooms and a whole secondary bathroom.
| All listing information is deemed reliable but not guaranteed and should be independently verified through personal inspection by appropriate professionals. Listings displayed on this website may be subject to prior sale or removal from sale; availability of any listing should always be independently verified. Listing information is provided for consumer personal, non-commercial use, solely to identify potential properties for potential purchase; all other use is strictly prohibited and may violate relevant federal and state law. Copyright 2024, My Florida Regional MLS DBA Stellar MLS. |
Andrea Conner, License #BK3437731, Xome Inc., License #1043756, AndreaD.Conner@Xome.com, 844-400-9663, 750 State Highway 121 Bypass, Suite 100, Lewisville, TX 75067

Listing information Copyright 2024 Hernando County Information Services and Hernando County Association of REALTORS®. The information being provided is for consumers’ personal, non-commercial use and will not be used for any purpose other than to identify prospective properties consumers may be interested in purchasing. The data relating to real estate for sale on this web site comes in part from the IDX Program of the Hernando County Information Services and Hernando County Association of REALTORS®. Real estate listings held by brokerage firms other than Xome Inc. are governed by MLS Rules and Regulations and detailed information about them includes the name of the listing companies.
Brooksville Real Estate
The median home value in Brooksville, FL is $100,600. This is lower than the county median home value of $167,100. The national median home value is $219,700. The average price of homes sold in Brooksville, FL is $100,600. Approximately 44.83% of Brooksville homes are owned, compared to 35.54% rented, while 19.63% are vacant. Brooksville real estate listings include condos, townhomes, and single family homes for sale. Commercial properties are also available. If you see a property you’re interested in, contact a Brooksville real estate agent to arrange a tour today!
Brooksville, Florida 34614 has a population of 7,905. Brooksville 34614 is more family-centric than the surrounding county with 23.15% of the households containing married families with children. The county average for households married with children is 22.15%.
The median household income in Brooksville, Florida 34614 is $32,186. The median household income for the surrounding county is $44,324 compared to the national median of $57,652. The median age of people living in Brooksville 34614 is 47.2 years.
Brooksville Weather
The average high temperature in July is 91.3 degrees, with an average low temperature in January of 48.6 degrees. The average rainfall is approximately 52.1 inches per year, with 0 inches of snow per year.
