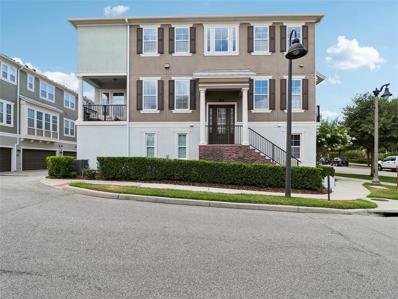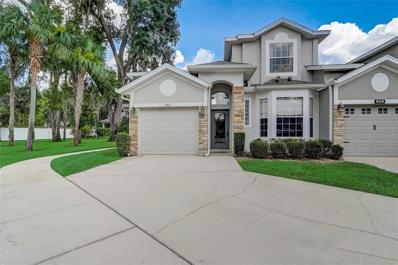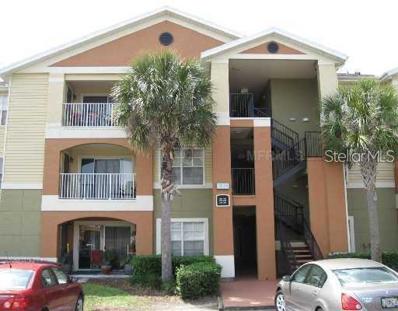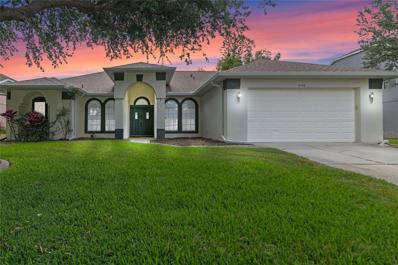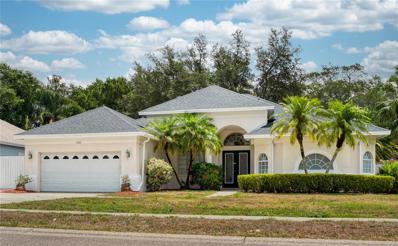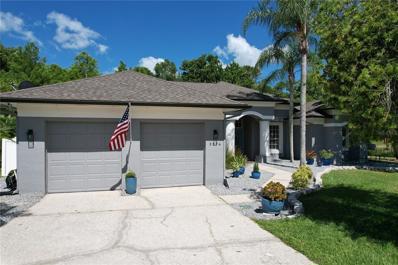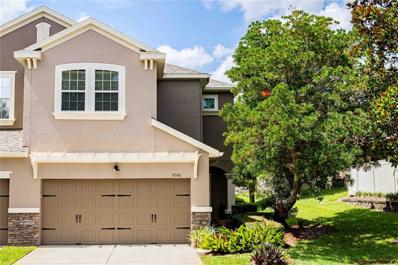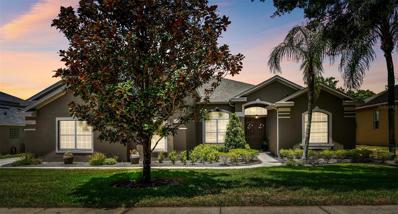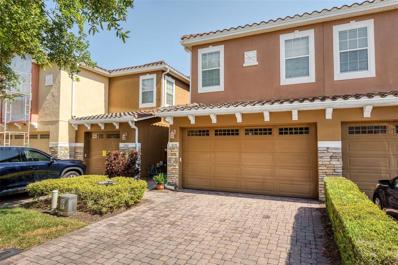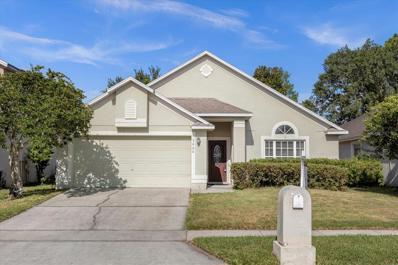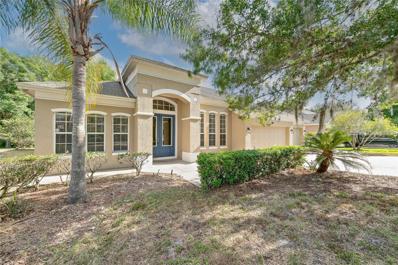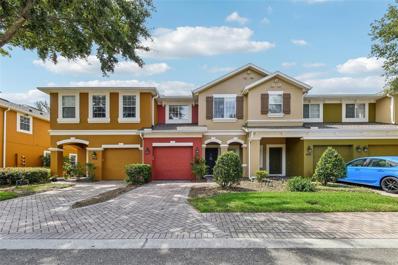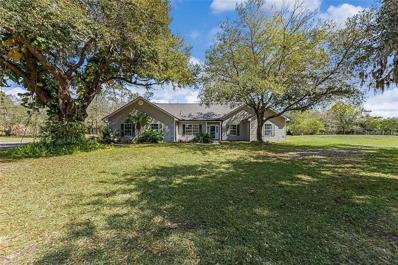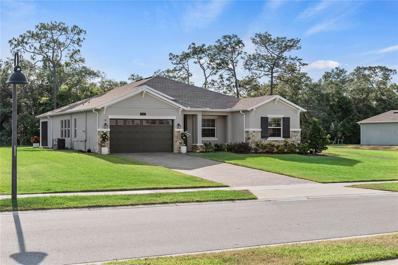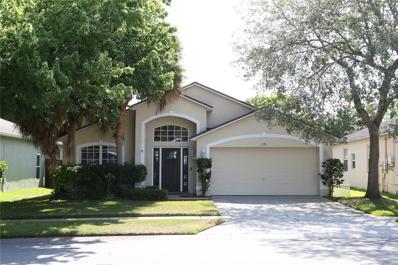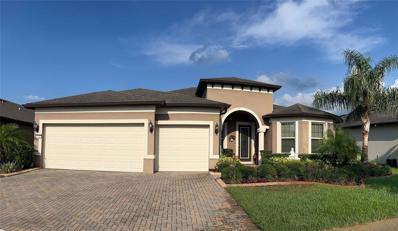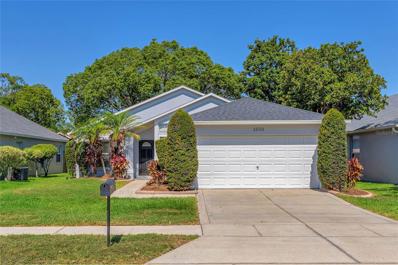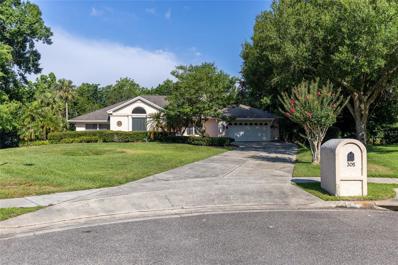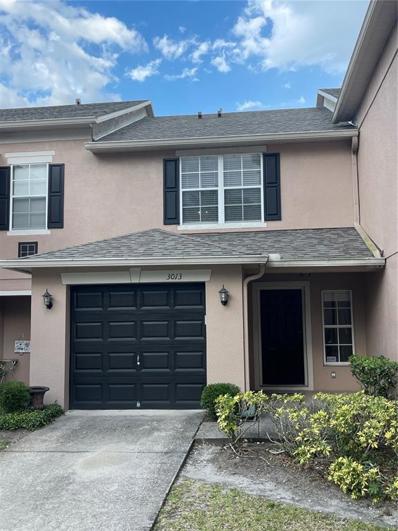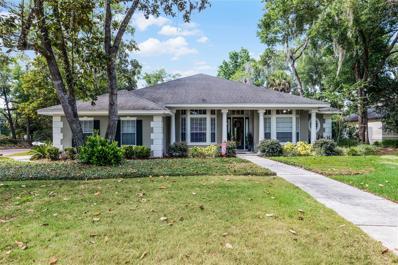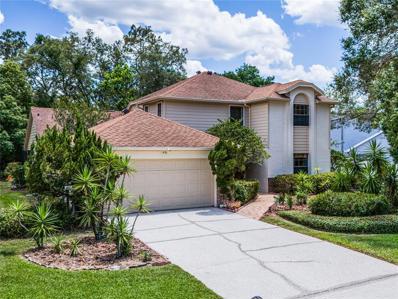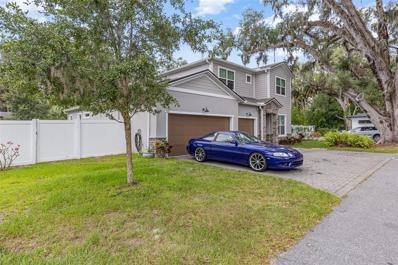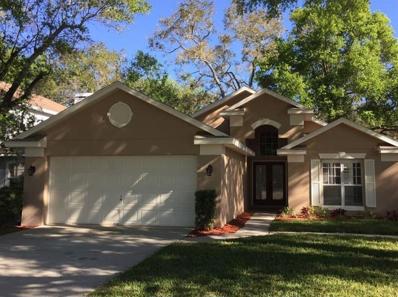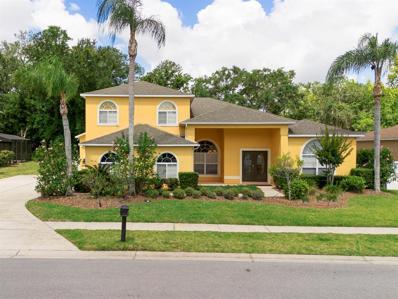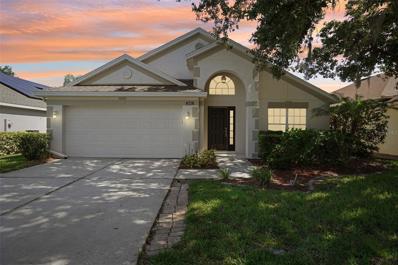Oviedo FL Homes for Sale
$549,999
74 Boardwalk Avenue Oviedo, FL 32765
- Type:
- Townhouse
- Sq.Ft.:
- 2,018
- Status:
- NEW LISTING
- Beds:
- 3
- Lot size:
- 0.02 Acres
- Year built:
- 2017
- Baths:
- 4.00
- MLS#:
- O6212675
- Subdivision:
- Hamptons - Second Rep
ADDITIONAL INFORMATION
Come take a look at this luxury townhouse in the highly desirable Hamptons at Oviedo on the Park! This 3 bedroom, 3.5 bath is a must see! These Hamptons End units are hard to come by and don’t hit the market often! This one is sitting on a premium lot and has many upgrades throughout giving the property an executive feel. The home has an abundance of natural light and the kitchen is a cook's dream; stainless steel appliances, oversized working island with sit up bar, quartz counters, 42-inch cabinets with additional upper cabinet's/ Soft close cabinet doors! This floor plan has two balconies on the main floor with upgraded tile including a Juliet balcony off the family room provides an additional opportunity to step outside, breathe in fresh air, and view rockets being launched from the Space Coast. The first floor has a perfect flex bedroom that could be used as an office or a in law suite that has its own bathroom. The master bedroom includes an extra large walk-in custom closet with pocket doors. The Master bath includes Upgraded glass walk-in shower with a rain shower head and Upgraded cabinets and Tiles. The security system upgrade is hardwired into the house as well the internet booster. All of this in a fantastic location that has some of the best walkability with Oviedo on the Park and many restaurants and stores nearby. The park has many functions and concerts year around giving these residence an amazing lifestyle. Book your appointment now before this gem is gone!
- Type:
- Townhouse
- Sq.Ft.:
- 1,705
- Status:
- NEW LISTING
- Beds:
- 3
- Lot size:
- 0.09 Acres
- Year built:
- 2007
- Baths:
- 3.00
- MLS#:
- O6211838
- Subdivision:
- Biltmore Twnhms
ADDITIONAL INFORMATION
One or more photo(s) has been virtually staged. Welcome to the Townhomes of Biltmore! Enjoy maintenance-free living in this exquisite 3-bedroom, 2.5 bathroom townhome featuring a downstairs Primary Suite! Upon entry, you'll be captivated by the spacious living and dining area with soaring ceilings and sliding doors leading to a private screened lanai, perfect for outdoor dining and relaxation. The Primary suite, which also opens to the lanai, includes a walk-in closet and a luxurious ensuite bath. The bright, airy kitchen offers ample storage with 42" cabinets, under-cabinet lighting, a large pantry/utility closet, and a charming breakfast nook with a bay window. Upstairs, you'll find two generously sized guest rooms and a full bath. Kitchen appliances are included, and the home features a newer AC unit, NEW ROOF 2022, and a termite bond for added peace of mind. Additionally, the townhome includes an attached garage for your convenience. Biltmore Townhomes offers a GATED entrance, a refreshing pool, and beautifully mature landscaping. The community is ideally located near major roadways, shopping centers, HIGHLY RATED SCHOOLS including the University of Central Florida, and medical facilities, with easy access to airports. Say goodbye to yard work, exterior painting, and pool maintenance with this exceptional townhome. This home is the perfect blend of comfort, convenience, and a low-maintenance lifestyle.
- Type:
- Condo
- Sq.Ft.:
- 1,180
- Status:
- NEW LISTING
- Beds:
- 3
- Lot size:
- 0.01 Acres
- Year built:
- 1998
- Baths:
- 2.00
- MLS#:
- O6212610
- Subdivision:
- Villas At Lakeside A Condo
ADDITIONAL INFORMATION
excellent location/ close to ucf. 3 bed 2 bath updated. no carpet. pond frontage. great amenities for community.
- Type:
- Single Family
- Sq.Ft.:
- 2,364
- Status:
- NEW LISTING
- Beds:
- 4
- Lot size:
- 0.21 Acres
- Year built:
- 1998
- Baths:
- 2.00
- MLS#:
- O6211702
- Subdivision:
- Little Creek Ph 2b
ADDITIONAL INFORMATION
Crowd pleaser located in Oviedo's popular community- Little Creek. Come enjoy the benefits of a peaceful and friendly community, with well-manicured grounds and a welcoming atmosphere. Sit back and relax in this easy, carefree and immaculate home offering all of the formal living areas and desirably located. There’s plenty of space to enjoy everyday living & casual entertaining inside & outside, and with generously sized bedrooms plus attractive finishes, everyone will find something they love in this home. Too good to be true with walkways and pretty landscaping welcoming you to a nice lot with calming views fenced in for privacy. Enjoy everyday living & entertaining in this open & generously sized 3 bedroom, 2 bath plus a study/office and a 2 car garage with a pool offering 2,364 sq. ft. of quality finishes. The kitchen boasts 42" cabinetry, stainless steel appliances, an island, breakfast bar and a large eat in nook. The family room open to the kitchen is light and bright due to the windows allowing natural light in and creating a cozy atmosphere for entertaining. The outdoor patio is screened in with a large sparkling pool- all yours to enjoy privately or with a crowd. Sit on your porch, have a glass of wine and listen to the birds sing. The master retreat is nicely sized creating a comfortable sitting area with bright windows overlooking the serene lot and offers a large walk in closet with organizers. Spacious master bathroom w/ dual vanities, a separate shower and a jetted garden tub. The guest wing features 2 large bedrooms and a shared bathroom. This community boasts all A+ schools and is sure to please a crowd! Desirably located in a peaceful community close to major highways, lots of shopping and delicious restaurants!
$599,000
2081 Wembley Place Oviedo, FL 32765
- Type:
- Single Family
- Sq.Ft.:
- 2,343
- Status:
- NEW LISTING
- Beds:
- 4
- Lot size:
- 0.28 Acres
- Year built:
- 1991
- Baths:
- 3.00
- MLS#:
- O6212189
- Subdivision:
- Mayfair Oaks 212131504
ADDITIONAL INFORMATION
Located in the upscale neighborhood of Mayfair Oaks, this executive abode with a refreshing pool is ready for your personal touch. Spanning over 2,300 sq ft, it has 4 bedrooms, 3 full bathrooms, and tall ceilings that create an open and bright atmosphere. Recent improvements include a NEW HVAC (2023), NEW roof (2022), and NEW pool pump (2022). The home has also been re-piped with PEX. Enter through the etched glass front doors into the spacious living room, where double glass sliders offer fantastic views of the covered lanai and screen-enclosed sparkling pool. A formal dining room with arched accent wall is on one side of the entrance and the private primary suite, accessed through double doors on the other side of the foyer, features a tray ceiling, its own set of glass sliders to the pool, two large walk-in closets, and a spa-like en-suite with a soaking tub, separate tiled shower, double sink vanities, and a private toilet room. Enjoy privacy for all with the 3-way bedroom split floorplan. Just past the interior laundry room, which leads to the oversized 2-car garage, you’ll find two good sized bedrooms that share a hall bathroom with a shower/tub combo. The 4th bedroom and 3rd full bath with a tiled shower are separate, making them ideal for a guest suite or home office. The kitchen, which opens to the family room, has lots of storage space with its wood cabinets and walk-in pantry, making it the heart of the home. A charming kitchen nook sits next to a beautiful large window overlooking the lanai and pool. Relax around the cozy wood burning fireplace in the spacious family room or enjoy the outdoors with access from the glass sliders to the screen enclosed pool and patio. A fully fenced backyard makes the most of this large lot. Zoned for top rated schools, this house is a great place to call home. With close access to the 417 Expressway, commuting to downtown Orlando, Orlando International Airport, Sanford Airport, UCF, Oviedo on The Park, as well as nearby grocery stores, restaurants, and shops, is all easy and convenient.
$659,999
3574 Alcove Court Oviedo, FL 32765
- Type:
- Single Family
- Sq.Ft.:
- 2,275
- Status:
- NEW LISTING
- Beds:
- 4
- Lot size:
- 0.34 Acres
- Year built:
- 1992
- Baths:
- 3.00
- MLS#:
- O6209772
- Subdivision:
- Brighton Park At Carillon
ADDITIONAL INFORMATION
Welcome to this stunning CUSTOM POOL HOME with CONSERVATION and WATER VIEWS! This exquisite 4-bedroom, 3-bathroom residence is a true gem, offering unparalleled privacy. Nestled in a serene and tucked-away location, this property is perfect for those seeking both tranquility and luxury. The split floorplan flows nicely and the kitchen was recently updated just one year ago and is a chef's delight! It boasts induction cooking, double ovens, granite countertops and sleek modern design. Whether you're hosting a dinner party or enjoying a quiet meal, this kitchen will impress. The home features new vinyl plank flooring throughout, custom primary closets, a tasteful remodeled primary bath, and an array of upgraded woodworking that adds a touch of elegance to every room. Gather around the stoned-faced wood-burning fireplace, perfect for those cooler evenings and creating a warm, inviting atmosphere. Meticulously maintained, the home includes a 3-year-old roof, repiped plumbing, new gutters, and freshly cleaned ducts. The hot water heater is 5 years old, and the 5-ton A/C was installed in 2011. The roof is 2021. Additionally, a one-year home warranty is included for the buyer's peace of mind. This property is truly a rare find, offering a unique blend of modern amenities, luxurious finishes, and unparalleled natural beauty. Enjoy Florida's sunshine with your SOLAR HEATED pool, complete with a brand-new variable speed pump and a newer screened enclosure. Relax or entertain on the oversized lanai, taking in the stunning natural surroundings. Don’t miss the opportunity to make this extraordinary house your forever home. Located in the desirable custom neighborhood of Brighton Park of Carillon, this community offers access to tennis courts, parks, tot lots, ball fields, and convenient places to walk and enjoy. LOW HOA FEES. It is zoned for fine SEMINOLE COUNTY SCHOOLS! Convenient to local employers Siemens, Lockheed Martin, and Research Park. Act fast! This stunning home won’t be on the market for long. Schedule a private tour today. Eager buyers are encouraged to see this property as soon as possible! Location, location, location
$429,000
8556 Bertram Lane Oviedo, FL 32765
- Type:
- Townhouse
- Sq.Ft.:
- 1,675
- Status:
- NEW LISTING
- Beds:
- 2
- Lot size:
- 0.05 Acres
- Year built:
- 2008
- Baths:
- 3.00
- MLS#:
- O6211206
- Subdivision:
- Stratford Green
ADDITIONAL INFORMATION
One or more photo(s) has been virtually staged. Rare Opportunity in Stratford Green! Where else can you find 2 huge master suites with double closets, 2 car garage, screened porch and fenced yard in a townhome community??? Plus the location can't be beat...step out your door and find yourself just a stone’s throw from Kohl’s, Walmart, Publix, Starbucks and more. Need to get downtown? Hop on Highway 417 and be there in minutes! UCF is only a short commute too. Cook up a storm in a kitchen that boasts granite counters, newer appliances (the range has NEVER been used!), a pantry, plenty of cabinets, and ample lighting. Whether you're a culinary master or a takeout enthusiast, this kitchen is sure to please. And if entertaining is your thing, there is plenty of room in the spacious living area that leads out to tiled, screened patio where there is space to grill and have dinner. The backyard is a gardener's dream! Enjoy your very own tropical oasis with lush landscaping and fruit trees. Imagine picking fresh papayas and bananas and making margaritas with fresh lime juice from your very own lime tree! This home is packed with bonus features such as: extra insulation (low power bills) and soundproofing in the walls, built-in speakers throughout for that perfect soundtrack, upgraded stair railing for a touch of elegance, newer carpet with plush upgraded padding, under the sink water filtration system, French doors and patio shade. Storage is a real plus in this home as each bedroom has 2 big closets plus there is a hall closet upstairs as well as a closet under the stairs, even the upstairs laundry room has shelving and space for all of your extras. HOA has recently taken care of new exterior paint and new roof so the wind mitigation report on this unit is great resulting in a very desirable insurance premium. Don’t miss out on this rare opportunity to own a townhome that perfectly blends luxury, convenience, and charm. Schedule your viewing today and make this dream home yours! Top notch Seminole County schools!!!
- Type:
- Single Family
- Sq.Ft.:
- 2,910
- Status:
- NEW LISTING
- Beds:
- 4
- Lot size:
- 0.3 Acres
- Year built:
- 2000
- Baths:
- 3.00
- MLS#:
- O6210900
- Subdivision:
- Estates At Aloma Woods Ph 2
ADDITIONAL INFORMATION
Welcome to 2872 Sand Bluff Cove, located in the beautiful GATED community of The ESTATES at ALOMA WOODS. This ONE OWNER home has been METICULOUSLY MAINTAINED and is ready for a new family to fall in love with and begin making memories. With almost 3,000 sq ft of living space under air and sitting on almost 1/3 of an acre of property, this home offers unlimited potential for many years to come of happy, carefree living. Inside there are high, soaring ceilings with lots of natural sunlight. The KITCHEN has GRANITE counter tops, stainless steel appliances and a ton of counter and cabinet space and a BREAKFAST ROOM With both a formal living and dining room as well as large FAMILY ROOM, this house is a decorator’s dream. The split floor plan offers PRIVACY for everyone in the household. Upstairs is a huge BONUS ROOM which can be used for an office, workout area, playroom, classroom, man-cave or even another bedroom. Even the Laundry Room with a storage closet provides plenty of space to knock out those much needed tasks. Some important items of interest are as follows: ROOF Replaced 2019, HVAC 1 Replaced 2023, HVAC 2 Replaced 2019, WATER HEATER Replaced 2024, Exterior PAINTED 2023, KITCHEN REMODELED 2014, MASTER BATHROOM REMODELED 2019, POOL RESURFACED 2020 and POOL PUMP MOTOR REPLACED 2024. The oversized, 3 CAR, SIDE ENTRY garage not only allows for the focus to be on the BEAUTIFUL FRONT ELEVATION but provides all the parking and STORAGE SPACE anyone could need or want. The back LANAI and POOL area creates the perfect stay-cation setting with a resort style pool with WATER FEATURE and SCREEN ENCLOSURE. When this is YOUR home, there is no need to go anywhere to enjoy one of the many reasons we live in Sunny Florida. In addition, the community offers great amenities such as tennis courts, a playground, picnic pavilion and private lake access. Location wise, this home is only about 30-40 minutes to the BEACH. And what could be better than being close to everything that both Oviedo and Winter Park have to offer. UCF, the 417, some of the best public and private schools in Central Florida and a myriad of great shopping and dining are all minutes away. Don’t forget to check out the virtual tour and the 3D Matterport walk through of this amazing home. After that, your private, in-person showing awaits!
- Type:
- Townhouse
- Sq.Ft.:
- 1,608
- Status:
- NEW LISTING
- Beds:
- 3
- Lot size:
- 0.04 Acres
- Year built:
- 2010
- Baths:
- 3.00
- MLS#:
- O6212073
- Subdivision:
- Isles Of Oviedo
ADDITIONAL INFORMATION
WOW! Stop the Car!! You'll want to see this meticulously kept 3 bedroom, 2.5 bath Townhome in the highly-coveted Isles of Oviedo community! As you enter through the all glass storm door with hidden screen you will be greeted with a bright open floor plan and New Waterproof and Pet Proof Luxury Vinyl floors throughout! The kitchen includes recessed lighting, stainless steel appliances, granite countertops, and breakfast bar for additional seating. The downstairs has a half bathroom, access to your TWO car garage, and a spacious living area. Upstairs you'll find two guest bedrooms with a full bath and an owner's suite to dream of that showcases tray ceilings, a spacious closet with an ensuite bath that includes dual sinks with granite and a garden tub. Before you head out of the back grab your coffee or favorite drink, then sit down and enjoy your Private covered screened in porch overlooking a quiet wooded area for relaxing mornings and evenings!!! This GATED neighborhood features a Sparkling Pool, Park, and Playground and is conveniently located adjacent to the Oviedo Mall for shopping and tons of restaurants for entertainment! Schedule your showing today!
- Type:
- Single Family
- Sq.Ft.:
- 1,813
- Status:
- NEW LISTING
- Beds:
- 3
- Lot size:
- 0.12 Acres
- Year built:
- 1995
- Baths:
- 2.00
- MLS#:
- O6211348
- Subdivision:
- Carillon Tr 301 At
ADDITIONAL INFORMATION
Welcome to Madison Park. This well-maintained 3-bedroom, 2-bathroom home, ideally located less than a mile from the University of Central Florida. This property offers a modern split floor plan, providing both privacy and functionality. The kitchen is equipped with updated appliances, granite countertops, and a smart oven/cooktop, making it a pleasure to cook and entertain. This home is zoned for great schools, including Carillon Elementary, Jackson Heights Middle, and Hagerty High School, The home features an attached two-car garage, providing convenient and secure parking. The fenced-in backyard is perfect for outdoor activities and relaxation. With a low HOA fee, this property is not only affordable but also low-maintenance. Whether you are a first-time homebuyer or an investor looking for a rental property, this home is a great choice. Its proximity to UCF makes it an attractive option for anyone associated with UCF and the many surrounding businesses. Schedule a private showing. This home is available immediately.
$675,000
5711 Bear Stone Run Oviedo, FL 32765
- Type:
- Single Family
- Sq.Ft.:
- 3,182
- Status:
- NEW LISTING
- Beds:
- 5
- Lot size:
- 0.23 Acres
- Year built:
- 2003
- Baths:
- 4.00
- MLS#:
- O6212000
- Subdivision:
- Bear Stone
ADDITIONAL INFORMATION
This home is located in beautiful Aloma Woods Bear Stone community! This spacious 5-bedroom, 4-bathroom plus additional office on the first floor provides added flexibility for your needs, nestled on a peaceful cul-de-sac. Plus, all the plumbing in the home has been completely redone, ensuring reliability and peace of mind. The master suite offers a spa-like bathroom featuring dual vanities, a soaking tub, and a separate shower. One of the rooms is a Master Size bedroom upstairs that can serve as a second master or Extended Stay Guest as it is totally private with it's own ensuite bathroom. Backing up to a serene nature preserve, this property offers privacy and endless potential. Located in the desirable Oviedo community known for its excellent rated schools, plenty of parks, and shopping options, it's also conveniently near major highways for commuting to Orlando.
- Type:
- Townhouse
- Sq.Ft.:
- 1,769
- Status:
- NEW LISTING
- Beds:
- 3
- Lot size:
- 0.05 Acres
- Year built:
- 2008
- Baths:
- 3.00
- MLS#:
- O6210907
- Subdivision:
- Provenance
ADDITIONAL INFORMATION
WALK ON IN AND CALL IT HOME! This 3 bedroom, 2.5 bath townhome boasts almost 1800 sq. ft. of living space! When you enter this home, you are greeted by a HUGE Foyer, which could be a great office. The kitchen, family room and dining room are all open and very spacious. Upstairs the Master Bedroom is VERY GRAND IN SIZE, with a HUGE WALK IN CLOSET. In the GATED community of Provenance in Oviedo, zoned for excellent schools with convenient access to the 417, 426, Cross Seminole Trail, UCF, Seminole State College, Siemens, Lockheed Martin and more! Schedule your private showing TODAY before this one is SOLD!!
$2,980,000
2017 W State Road 426 Oviedo, FL 32765
- Type:
- Single Family
- Sq.Ft.:
- 5,502
- Status:
- NEW LISTING
- Beds:
- 5
- Lot size:
- 16.5 Acres
- Year built:
- 1981
- Baths:
- 6.00
- MLS#:
- O6210734
- Subdivision:
- Na
ADDITIONAL INFORMATION
Great opportunity to develop this over 16 acreas of land; One single family house with 2529 sf; In-law house is about 2000 sf;
- Type:
- Single Family
- Sq.Ft.:
- 2,650
- Status:
- Active
- Beds:
- 4
- Lot size:
- 0.5 Acres
- Year built:
- 2020
- Baths:
- 3.00
- MLS#:
- O6210705
- Subdivision:
- Estates At Wellington
ADDITIONAL INFORMATION
PRISTINE 4 bedroom 3 bath home featuring an in-law suite with a SEPARATE ENTRANCE, this IMMACULATE GEN X home is ready for its new owners!! You will be WOWED as soon as you step foot inside this OPEN CONCEPT split bedroom floor plan. The GOURMET kitchen has QUARTZ countertops, 42 inch cabinets, large FARMHOUSE sink, INDUCTION COOKTOP, TILE backsplash, STAINLESS STEEL APPLIANCES and a WHOLE HOUSE WATER/SOFTENER FILTRATION SYSTEM. The large family room overlooks the SCREENED LANAI with an outdoor complete summer kitchen! The screens are MOTORIZED for easy access and entertaining. Two GRILLS, two refrigerators, speakers, lighting all add to this AMAZING space. The primary bedroom with ensuite bathroom is the owner's retreat. GARDEN TUB, separate shower, QUARTZ countertops his/hers sinks and closets with built-in closet systems. The two other bedrooms are in their own wing with the shared bathroom. The in-law suite is a one bedroom, one bath with an OPEN plan living room and kitchen. PLENTY of room for a pool on this beautiful 1/2-acre CONSERVATION lot. Minutes to restaurants, shopping and 30 minutes to Downtown Orlando. SEMINOLE COUNTY schools, 20 minutes to UCF and Seminole State College. Why wait for new construction, this one is MOVE IN READY!! This home is a MUST see, as it won't last long!!
$449,900
591 Lynn Street Oviedo, FL 32765
- Type:
- Single Family
- Sq.Ft.:
- 1,739
- Status:
- Active
- Beds:
- 3
- Lot size:
- 0.14 Acres
- Year built:
- 1999
- Baths:
- 2.00
- MLS#:
- O6210439
- Subdivision:
- Waverlee Woods Unit 2
ADDITIONAL INFORMATION
Small town charm with a big opportunity to live in one of the most sought after areas in Central Florida- Welcome to Oviedo Waverlee Woods! This spacious 3/2 in Waverlee Woods features: New A/C in 2023, Formal livingroom and diningroom, family room off the eat-in kitchen area large screened lanai area overlooking private backyard, primary bathroom updates, desirable Seminole county schools and much more. Schedule your showing today!
$765,000
1959 Filly Trail Oviedo, FL 32765
- Type:
- Single Family
- Sq.Ft.:
- 2,499
- Status:
- Active
- Beds:
- 3
- Lot size:
- 0.2 Acres
- Year built:
- 2018
- Baths:
- 4.00
- MLS#:
- O6209033
- Subdivision:
- Brookmore Estates
ADDITIONAL INFORMATION
This wonderful like-new home is ready for its new owner. Located in a quiet, gated community in Oviedo. neighborhood is centrally located in between Oviedo on the park and UCF. Great school district as well. From the moment you enter you will see this spacious home has an airy feel with its tall ceilings. The house has an open floorplan concept with a 4-way split (each large bedroom and office are separated for privacy and family comfort). Home has large ceramic tiles in all main areas, a spacious open concept chef's kitchen with granite counter tops, deep kitchen double stainless-steel sinks, wall convection oven and microwave oven, stove top with a custom back splash to complete the decor. It is open to dining area and the great room. As you exit to the back of the home you will be greeted by a comfortable screened covered porch followed by a beautiful and peaceful landscaped backyard, which includes a pergola, and it is fully fenced for privacy and enjoyment. This is a 4-bedroom home (3 full bedrooms and an office/den with beautiful double French glass doors)3 full bathrooms each with their own linen closet for extra storing area. One of the bedrooms is a mini master with an ensuite bathroom. Master is a large room which includes granite and double sinks, large comfortable shower and an ample walk-in closet with extra shelving space great for organizing. Do not wait, come and view it and make your offer, today!
$395,000
1650 Canton Lane Oviedo, FL 32765
- Type:
- Single Family
- Sq.Ft.:
- 1,210
- Status:
- Active
- Beds:
- 3
- Lot size:
- 0.11 Acres
- Year built:
- 1993
- Baths:
- 2.00
- MLS#:
- O6209300
- Subdivision:
- Dunhill Unit 1
ADDITIONAL INFORMATION
Welcome to this charming and very well maintained 3 bedroom, 2 bath split plan home, showcasing a series of impressive recent updates. This one-story gem features an open and inviting floorplan, with laminate wood flooring gracing most of the living spaces and durable tile adorning the wet areas. As you enter, you are greeted by a spacious great room that effortlessly combines a dedicated dining area with a large living room. This expansive space flows effortlessly to a tiled patio equipped with an electronic screen, creating an ideal setting for outdoor living. This screen provides shade from the sun during the day and protection from bugs at night, or you can open it up, making the patio a versatile and enjoyable outdoor space. Beyond the patio, the fully fenced backyard offers ample privacy for your enjoyment. The heart of this home is its beautifully updated kitchen, which boasts elegant quartz countertops and a suite of stainless steel appliances, all purchased in 2019 except for the dishwasher which is from 2024. The flat top range, microwave, dishwasher, and refrigerator not only add to the kitchen's functionality but also its sleek, modern aesthetic. The kitchen also provides a dinette area and convenient access to the attached two-car garage, where you will find built-in shelves as well as the laundry area. The generous primary suite is a true retreat, featuring a spacious walk-in closet and a private en-suite bath complete with a vanity and a refreshing shower. On the other side of the home, the additional bedrooms are well-proportioned and share a full bath, which includes a vanity area and a tub/shower combination, offering convenience and comfort for family or guests. Further enhancing this home’s appeal are several recent upgrades, including a new roof and AC unit installed in 2018, new gutters added in 2020, and a washer and dryer set purchased in 2020. Located in a desirable subdivision, this property also grants access to wonderful community amenities, including a sparkling pool, tennis courts, and a half basketball court, making it perfect for active lifestyles. Don’t miss the opportunity to make this delightful house your new home!
$1,097,000
305 Windcliffe Court Oviedo, FL 32765
- Type:
- Single Family
- Sq.Ft.:
- 3,345
- Status:
- Active
- Beds:
- 5
- Lot size:
- 0.98 Acres
- Year built:
- 1990
- Baths:
- 3.00
- MLS#:
- O6206103
- Subdivision:
- Huntington
ADDITIONAL INFORMATION
Welcome to the most desirable community in Oviedo. 5-bedroom and 3-bathroom home sits on almost an-acre plot of land and nestled in Huntigton community. It is tucked away in a cul-de-sac with no through traffic and quiet streets, making it safe for everyone to enjoy. Large windows and high ceilings allow plenty of light into the house. In addition to five bedrooms, the house also has extra space that can be used as an office or gym. Panoramic doors offer scenic views of the pool, which also has an outdoor shower with cold and hot water for your convenience. You will enjoy a garden of orange, lemon, avocado, dragon fruit, and other fruit trees and flowers on the land of 0.98 acres; for those who like to fish in peace, there is private access to the lake from the backyard, a basketball hoop, and a summer brick oven for grilling your favorite meals in nature. Ideally located to be zoned for Seminole County’s top notch schools and is not far from major shopping areas on Tuskawilla Road, Red Bug Lake Road, and Waterford Lakes shopping center. If you want to enjoy the sea air and salt water, 30 minutes of driving and you are on the beach. Don’t miss your chance to have everything you’ve wanted in your new home!
- Type:
- Townhouse
- Sq.Ft.:
- 1,296
- Status:
- Active
- Beds:
- 2
- Lot size:
- 0.04 Acres
- Year built:
- 2005
- Baths:
- 3.00
- MLS#:
- S5105867
- Subdivision:
- Ashford Park Twnhms Rep One
ADDITIONAL INFORMATION
This 2-bedrooms and attached 1 car garage Townhome offers an open floor plan with the kitchen overlooking the dining and living area. Upgraded kitchen with stainless steel appliances and granite countertops with breakfast bar. Also downstairs you will find a half bath. Upstairs, you will find the master bedroom and a walk-in closet, the second bedroom offers a full bath and also has a walk-in closet. The washer and dryer are located in the upstairs. Updates: New roof was installed in 2021, new A/C unit was installed in 2023 and brand new carpet was installed 2024. Conveniently located within a mile of Publix, Walmart, Starbucks, gas stations and many restaurants and shops. Quick access to State Road 417.
$725,000
301 Prestwick Court Oviedo, FL 32765
- Type:
- Single Family
- Sq.Ft.:
- 2,449
- Status:
- Active
- Beds:
- 3
- Lot size:
- 0.5 Acres
- Year built:
- 1991
- Baths:
- 2.00
- MLS#:
- O6208990
- Subdivision:
- Huntington
ADDITIONAL INFORMATION
Welcome to your dream home in the heart of Oviedo! Nestled in one of the most sought-after tree-lined neighborhoods, this stunning 3-bedroom, 2-bathroom Pool home offers the perfect blend of comfort, style, and functionality. With a private OFFICE, this property is ideal for modern living and remote work. Enjoy an open floor plan with abundant natural light, beautiful hardwood flooring, and high ceilings. The modern kitchen is a chefs delight with granite countertops, ample cabinetry, oversized island bar, stainless steel appliances including a double oven, dinette area and a convenient pantry. The kitchen opens to the family room, creating a warm and inviting space for gatherings. Relax in your private and spacious owner's suite featuring the office with direct access, a sitting area, walk-in closet, doors leading to the back porch and an en-suite bathroom with dual sinks, soaking tub, a step-in shower, and linen closet. Two additional generously sized bedrooms on a split plan provide plenty of space for family or guests. The inside laundry room with a sink is a plus. Step outside to your own private paradise. The fenced backyard boasts a large, covered porch, a sparkling pool, and a hot tub, perfect for relaxing or entertaining. Situated on a half-acre lot, there's plenty of room for gardening and play. Other notable updates include: Repipe-2017, newer hardwood floors, transferable termite bond, Trane A/C-2020, kitchen remodel, Roof-2013, gutters, and sprinklers. This home is meticulously maintained and ready for you to move in and start creating memories. Located in a desirable Oviedo neighborhood, you'll enjoy easy access to top-rated schools, bike trail, parks, shopping, and dining. Plus, with convenient proximity to major highways, commuting is a breeze!
- Type:
- Single Family
- Sq.Ft.:
- 1,953
- Status:
- Active
- Beds:
- 3
- Lot size:
- 0.29 Acres
- Year built:
- 1986
- Baths:
- 3.00
- MLS#:
- O6212268
- Subdivision:
- Foxchase Ph 2
ADDITIONAL INFORMATION
Welcome to 1942 Kimberwicke Circle, a home bursting with old world charm nestled in sought-after Oviedo, FL. This exquisite 3-bedroom, 2.5-bathroom home spans 1,953 square feet while situated on an over sized, green fenced lot. Upon entering, you’re greeted by the grandeur of soaring ceilings in the foyer and formal dining room with adjacent flex space, adaptable for a den, office, or formal living room. The well-appointed kitchen features stainless steel appliances, a breakfast bar, and eat-in area, while overlooking the boundless ceilings of the great room complete with a charming floor to ceiling brick fireplace. The space is complemented by built-in shelving for your most prized books and possessions and French doors leading out to the spacious outdoor living space and pool. The primary bedroom suite, conveniently located on the lower level, boasts a private courtyard perfect for enjoying your morning coffee. The ensuite bath features a spacious step-in shower retreat, walk-in closet and exterior door leading to the pool. Step outside to discover a true oasis. The screened-in, paved lanai overlooks a sparkling pool, ideal for relaxation and entertaining. The spacious backyard is adorned with mature landscaping and verdant green fences, offering both privacy and tranquility bustling with natural Florida palms and shrubbery. Throughout the lower level, engineered hardwood flooring and large, picturesque windows exudes timeless elegance, adding to the overall allure of this residence. This home is graced with an array of amenities including custom made wood blinds, French doors, stone countertops, and two additional spacious bedrooms located upstairs. Roof (5yo), AC (3yo), Hot Water Heater (4 yo), Repiped 2023, Exterior repainted 2023, transferrable termite bond. Located in desirable Seminole County with easy access to 417 and Oviedo schools. Don't miss the opportunity to make this captivating and charming property your own
$795,000
222 Emmy Cove Oviedo, FL 32765
- Type:
- Single Family
- Sq.Ft.:
- 3,116
- Status:
- Active
- Beds:
- 4
- Lot size:
- 0.29 Acres
- Year built:
- 2019
- Baths:
- 5.00
- MLS#:
- O6209859
- Subdivision:
- N/a
ADDITIONAL INFORMATION
Welcome to your beautifully designed 2 story 4 bedroom and 3.5 bath home, located in one of Oviedo's well-established neighborhoods, in an enclave that backs up to Oviedo's well-known Sweetwater Park. As you enter into the foyer, follow the hallway into your spacious family room and kitchen that has a massive island with pendant lights overhanging, lots of counter and cabinet space, stainless steel appliances, smart Fridge, eat in kitchen overlooking large backyard, with privacy fence. Spacious pantry, range hood that vents to the outside, lovely subway tile backsplash, 42 inch cabinets. First floor also includes an office/bedroom, 1/2 bath, an oasis of a master bedroom, with large walk-in closet, and walk in shower that holds a soaking tub, and more space. Spacious vanity with dual granite counter tops sinks and water closet. Upstairs is a loft and 3 bedrooms. Two bedrooms share semi-Jack & Jill bathroom that provides each occupant with their own separate sink and sharing of a bathtub/shower and toilet. There is a 3rd bedroom and full bath. There is also a large flex room that can be used as an office space or a 5th bedroom. Outside is a covered Lani with pavers that expand to provide for more outdoor living space. Yard includes fruit trees, and front yard boasts luscious flowers and plants. Large 3 car garage. As you enter the home from garage you are greeted by a large laundry/mudroom.
$455,000
104 Easton Circle Oviedo, FL 32765
- Type:
- Single Family
- Sq.Ft.:
- 1,559
- Status:
- Active
- Beds:
- 3
- Lot size:
- 0.13 Acres
- Year built:
- 1995
- Baths:
- 3.00
- MLS#:
- O6209116
- Subdivision:
- Easton Park
ADDITIONAL INFORMATION
Former model home in desirable Easton Park Community has recently undergone extensive renovations! 3 large bedrooms with 2 full baths house near UCF campus, and just minutes away from Downtown Oviedo. As you arrive at the home you will immediately notice its inviting curb appeal. As you enter, you walk into an open foyer entry where you can see through the gorgeous home. The large windows allow tons of natural light. A wonderful blend of carpet, laminate wood flooring and tile! Enjoy 2 luxury baths and the Primary Bathroom even has a huge jacuzzi tub and a modern shower with a frameless door! Updates in the gourmet kitchen includes light wood cabinetry, travertine floors, stainless steel appliances and luxury natural toned granite counter tops. The screened back porch is the perfect place to enjoy your morning coffee or entertain your guests. Beautifully manicured and lush backyard. Don’t miss out on this home in Oviedo which was recently named One of the Best Places to Live in Central Florida. New Roof 2017
- Type:
- Single Family
- Sq.Ft.:
- 3,652
- Status:
- Active
- Beds:
- 4
- Lot size:
- 0.29 Acres
- Year built:
- 2001
- Baths:
- 3.00
- MLS#:
- O6209082
- Subdivision:
- Chapman Lakes Ph 4
ADDITIONAL INFORMATION
Welcome to Chapman Lakes – A Gated Community in Seminole County, Florida Be prepared to fall in love with this absolutely gorgeous, MOVE-IN READY home. Located in the quaint Chapman Lakes neighborhood, this fabulous two-story home with upgrades throughout is sure to “wow” all who enter. Main Features: Bedrooms: 4 Bathrooms: 3 full baths Office: Large office space, currently used as a flex space with ample natural light Garage: Over-sized, extended-depth 3-car garage Lot: No neighbors behind the property and plenty of yard space between side neighbors for added peace and privacy First Impressions: An elongated entry greets you when you walk through the door, leading to open living space and formal dining room at the front of the home, and a great “flex” space currently used as an office, boasting loads of natural light. Kitchen & Living Areas: Kitchen: Light and bright with an island, stainless steel appliances, a 31-cu ft refrigerator, microwave, and electric stove. Features 42-inch upper kitchen cabinets and an 8-foot enclosed pantry. Bistro Area: Adjacent to the kitchen, perfect for family meals and gatherings. Enjoy beautiful views of the natural preserve. Great Room: Spacious with seamless flow open-aired space from the dining & kitchen, overlooking the natural preserve. Family Room: Features pocketing slider doors that open to the koi pond and patio, creating an indoor-outdoor living experience. Bedrooms & Bathrooms: Primary Bedroom: Located on the 1st floor, a perfect retreat with dual master closets and a large en-suite master bathroom featuring double vanities, spa tub, a large shower, and a walk-in closet. Additional Bedrooms: Split plan layout offers added privacy. Outdoor & Additional Features: Backyard: Resort-style with waterfall feature, and koi pond. A covered lanai creates the perfect space to enjoy the Florida lifestyle. Oriental Inspired Koi Pond: Start your mornings with coffee and end your evenings with cocktails in the peaceful natural preserve setting. Location: Discover the perfect blend of tranquility and convenience in this stunning corner lot home, located in a quiet, gated community off Chapman Rd in Oviedo. Just minutes from UCF, the 417 expressway, and a myriad of dining and shopping options, this property overlooks a beautiful natural preserve. Final Thoughts: This home is filled with natural light and features 11-foot ceilings that create a spacious atmosphere. The open floor plan provides plenty of room for everyday family living and entertaining. Welcome to your dream home in Chapman Lakes, where luxury meets serenity.
- Type:
- Single Family
- Sq.Ft.:
- 2,036
- Status:
- Active
- Beds:
- 4
- Lot size:
- 0.12 Acres
- Year built:
- 2001
- Baths:
- 2.00
- MLS#:
- O6209402
- Subdivision:
- Cedar Glen Of Aloma Woods
ADDITIONAL INFORMATION
This beautiful pond-view home is ready for you to make new memories! Boasting 4 bedrooms and 2 bathrooms, a spacious and bright open floor plan with vaulted ceilings, abundant natural light, and an inviting, airy atmosphere. this home is the one! Sliding doors from the family room and master bedroom allow for the perfect indoor and outdoor living combination, taking advantage of the breathtaking pond views. Located in the gated community of Aloma Woods, this home is in a prime location with easy access to highways, UCF, Seminole County schools, trails, shopping, and dining. Key Features include: **premium lot **One-story layout **Vaulted ceilings **Double door entry **Sliding doors **covered lanai **2-car garage **Stainless steel appliances **Laundry room with washer and dryer **Huge formal living and dining rooms **Freshly painted exterior and interior (2024) **Gutters **NEW ROOF (2019) **NEW AC (2022)** Don't miss this opportunity to own this charming and comfortable home! Schedule your private tour today and experience the allure of this beloved property.
| All listing information is deemed reliable but not guaranteed and should be independently verified through personal inspection by appropriate professionals. Listings displayed on this website may be subject to prior sale or removal from sale; availability of any listing should always be independently verified. Listing information is provided for consumer personal, non-commercial use, solely to identify potential properties for potential purchase; all other use is strictly prohibited and may violate relevant federal and state law. Copyright 2024, My Florida Regional MLS DBA Stellar MLS. |
Oviedo Real Estate
The median home value in Oviedo, FL is $315,800. This is higher than the county median home value of $246,400. The national median home value is $219,700. The average price of homes sold in Oviedo, FL is $315,800. Approximately 71.43% of Oviedo homes are owned, compared to 20.62% rented, while 7.95% are vacant. Oviedo real estate listings include condos, townhomes, and single family homes for sale. Commercial properties are also available. If you see a property you’re interested in, contact a Oviedo real estate agent to arrange a tour today!
Oviedo, Florida 32765 has a population of 38,655. Oviedo 32765 is more family-centric than the surrounding county with 40.15% of the households containing married families with children. The county average for households married with children is 30.18%.
The median household income in Oviedo, Florida 32765 is $84,916. The median household income for the surrounding county is $60,739 compared to the national median of $57,652. The median age of people living in Oviedo 32765 is 36.4 years.
Oviedo Weather
The average high temperature in July is 92.6 degrees, with an average low temperature in January of 49.1 degrees. The average rainfall is approximately 52.4 inches per year, with 0 inches of snow per year.
