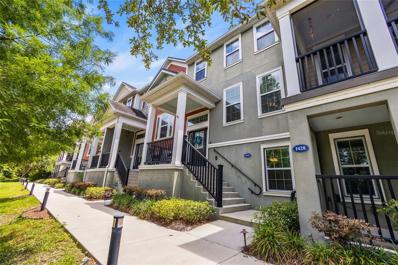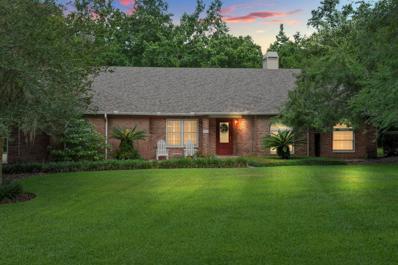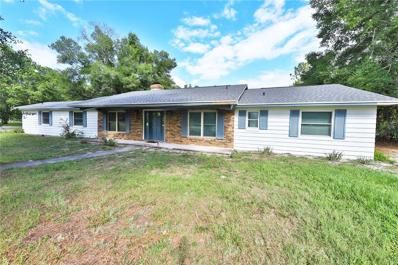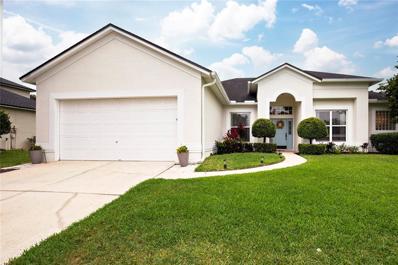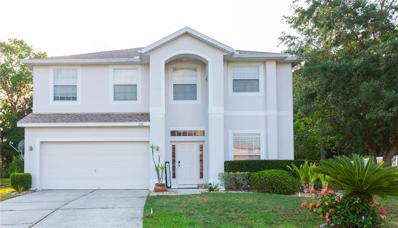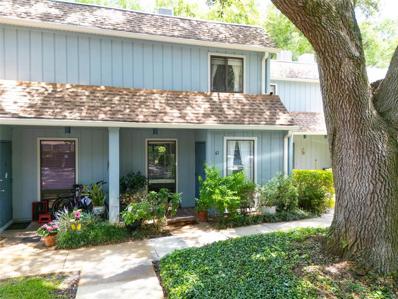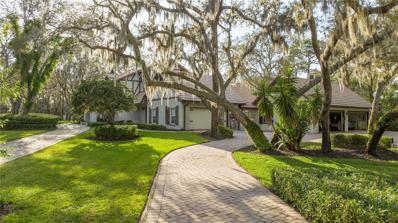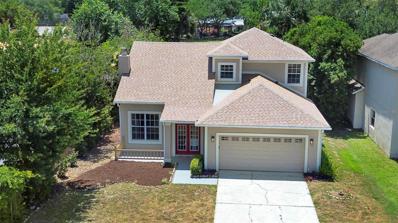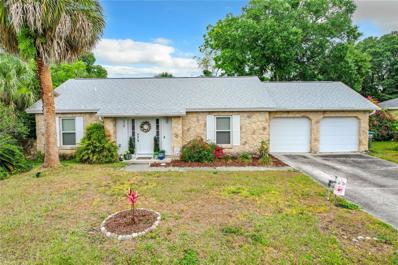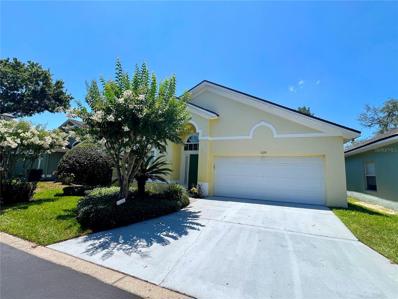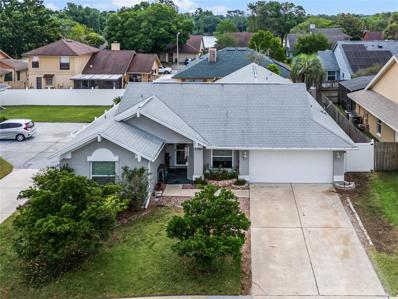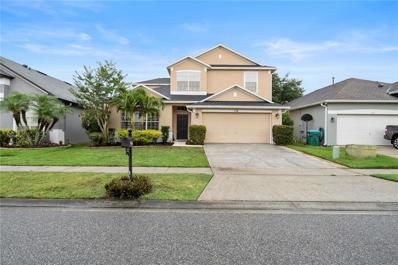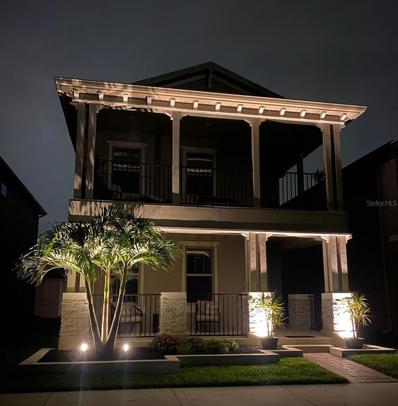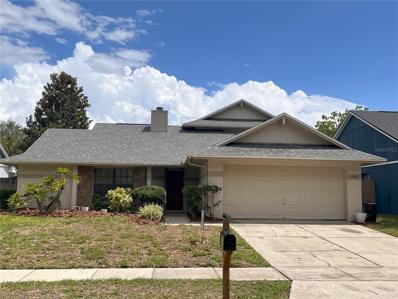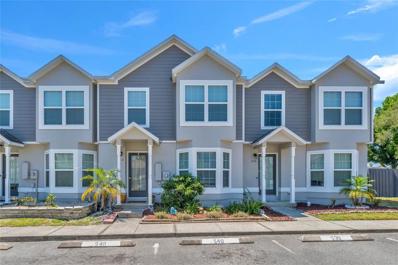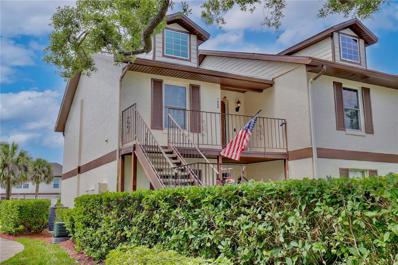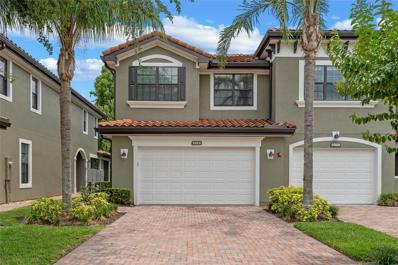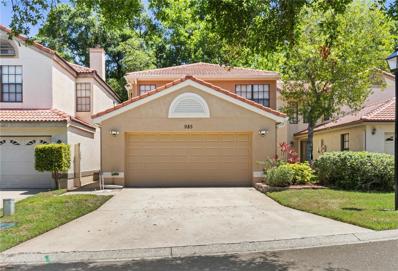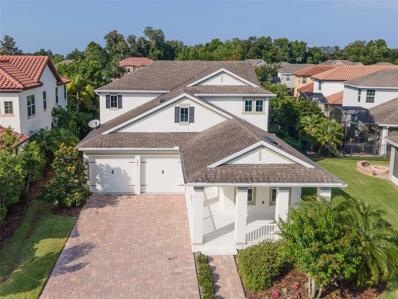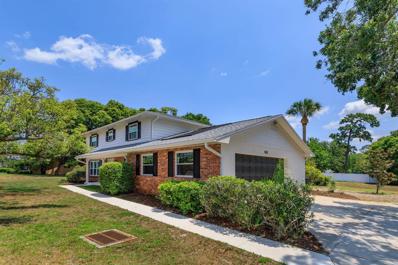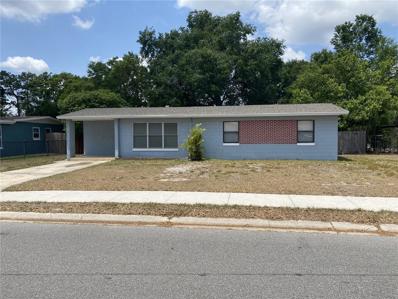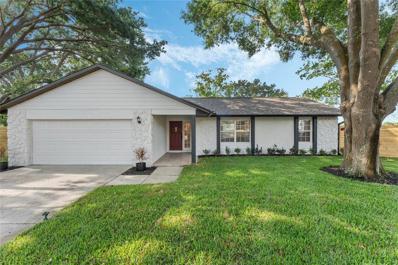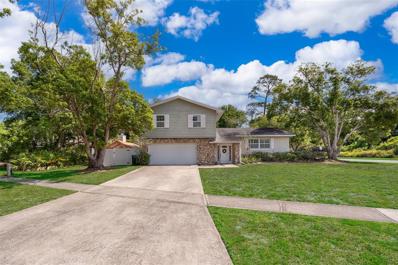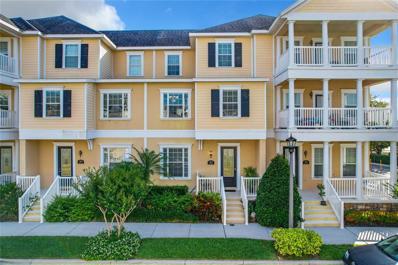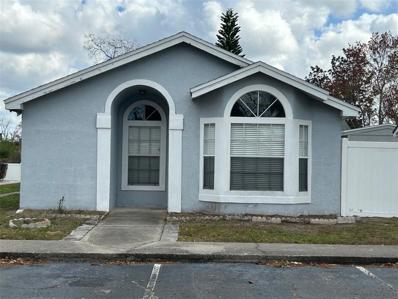Winter Springs FL Homes for Sale
- Type:
- Townhouse
- Sq.Ft.:
- 2,184
- Status:
- NEW LISTING
- Beds:
- 3
- Lot size:
- 0.03 Acres
- Year built:
- 2014
- Baths:
- 4.00
- MLS#:
- O6207972
- Subdivision:
- Jesups Landing
ADDITIONAL INFORMATION
Welcome to Jesups Landing! This unique 3 story, 3 bedroom, 3.5 bathroom, 2 car garage townhome is MOVE IN READY! From the front of the townhome you have a gorgeous POND VIEW from the front porch! The first floor of the townhome offers access from the 2 car garage and offers 1 bedroom with 1 full bathroom, and a large walk-in closest. This bedroom looks directly over the pond! It could be used as a guest bedroom or office space feeling separate enough from the rest of the bedrooms feeling nice and private! Every bedroom even has its very own en-suite bathroom! From the second floor, you have the open living room space and kitchen overlooking the dining room. The kitchen includes dark wood cabinetry and attractive granite countertops. You also have a breakfast bar, and a built-in desk. Directly off of the kitchen is a comfortable screened in porch that is well suited for enjoying a nice cup of coffee in the mornings! On the 3rd floor, you will immediately notice the bright and airy natural light coming from the front of the townhome. For your convenience, you have the laundry room on the third floor where the other 2 bedrooms are located! The owner’s en-suite were upgraded to include dual vanity sinks with granite counter tops, and offers a full sized tub and a large enclosed shower. Last but not least, there is closet space on every level, so you will never run out of storage! LOW MAINTENANCE living with HOA taking care of the exterior maintenance of the townhome! Jesups Landing has a community pool, fitness center and clubhouse! Close to Central Winds Park- the local spot, offering a wide variety of community events, soccer fields, baseball fields, a dog park, NEW PICKLEBALL COURTS and scenic walking trails! Conveniently located behind the shopping and dining of Tuskawilla Town Center. You will also have easy access to 417 and all Central FL highways
Open House:
Saturday, 5/25 10:00-2:00PM
- Type:
- Single Family
- Sq.Ft.:
- 2,893
- Status:
- NEW LISTING
- Beds:
- 4
- Lot size:
- 1.89 Acres
- Year built:
- 1988
- Baths:
- 3.00
- MLS#:
- R10989492
- Subdivision:
- Tuscawilla
ADDITIONAL INFORMATION
Welcome to your dream home in the highly sought-after Chelsea Woods community of Tuscawilla! This stunning property, located at the end of a cul-de sac boasts a plethora of desirable features, making it the perfect place to call home. Completely updated with a BRAND NEW ROOF(2024) and hurricane IMPACT WINDOWS and SLIDERS, ensures any new homeowner both safety and style. The bright and airy entryway welcomes you with vaulted ceilings and a picturesque view of the pool and private wooded preserve. The charm continues with wood tile flooring throughout, adding warmth and sophistication. The open-concept main living area is an entertainer's paradise, featuring a kitchen island, separate dining area, wood-burning fireplace, and sliders that seamlessly integrate the newly
- Type:
- Single Family
- Sq.Ft.:
- 2,485
- Status:
- NEW LISTING
- Beds:
- 5
- Lot size:
- 0.99 Acres
- Year built:
- 1972
- Baths:
- 3.00
- MLS#:
- O6207148
- Subdivision:
- Tuscawilla,winter Spgs,winter Springs
ADDITIONAL INFORMATION
Sought after Tuscawilla, Outstanding 5 Bedroom 3 Full Baths, 2 Master suites, Beautiful Pool with maximum privacy wall. Approx 1 ACRE. Corner lot, a quiet cul de sac, Dead End Street Open floor plan, single story with a lot of natural light! Roof approx 2 years New ! Spacious Living & Dining rooms. Plus a Superb Family Room with Wood burning Fire place. Light & Bright Kitchen & some Updated appliances. Large Fenced backyard, Split floor plan! Great Schools! HURRY! Won't last!!!
- Type:
- Single Family
- Sq.Ft.:
- 2,413
- Status:
- NEW LISTING
- Beds:
- 4
- Lot size:
- 0.27 Acres
- Year built:
- 1994
- Baths:
- 2.00
- MLS#:
- O6206709
- Subdivision:
- Davenport Glen
ADDITIONAL INFORMATION
Beautiful and Well-kept One-Story Pool Home in Davenport Glen is ready for new owners! You’ll be proud coming home to the lushly landscaped exterior which adds elegance to the curb appeal. This open and bright home offers a split floor plan with 4 spacious bedrooms and 2 bathrooms. As you step inside, you’ll love the low the maintenance of ceramic tile and waterproof laminate floors in the main living areas, and hard surface floors in the secondary bedrooms. The tall ceilings coupled with 3 sets of double French doors in the family room and breakfast nook add an abundance of natural light filling the space. The Formal Living Room is great for entertaining and currently being used as a home office, while the private den with double doors serves as a flexible space (currently being used as a 5th bedroom without a closet) which can easily be used as a formal dining room or gym. The kitchen is a chef’s delight with timeless raised panel cabinets complimented by granite countertops, under cabinet lighting, a brand new double oven, and stainless steel appliances. The expansive Family Room is anchored in the center of the home viewing out to the pool making it the perfect entertaining space. The huge Primary Bedroom provides a tranquil retreat and features a custom accent wall, sitting area, and French door leading to the patio. You will have plenty of storage with the 2 spacious closets (one being a walk-in closet) which lead to the Primary Bathroom offering dual sinks and separate tub and shower. Enjoy the Florida lifestyle under the covered patio, and screened-in pool area. You’ll get the benefit of the newly resurfaced pool and new pool motor so you can just relax, and have fun with your guests. There’s plenty of yard space for a game of corn hole or for the pup to run and play within the large fully fenced well-manicured backyard. Features and Updates include: (2024) New Pool motor, (2023) New Lennox HVAC, (2023) New Water Softener, (2023) New Stainless Steel Double Oven, (2022) Pool resurfaced, (2022) Guest Bath fully remodeled, (2017) New Roof, (2017) New Hot Water Heater. All stainless steel appliances and even the washer and dryer are included. And to top it off this fantastic home sits in the heart of Winter Springs, within the highly rated Seminole County School district, just minutes from parks, 417, Oviedo Marketplace, Restaurants, Shopping, and more. This move-in ready home, with its beautiful design and numerous updates, is waiting for you to make it your own. Hurry, come see!
- Type:
- Single Family
- Sq.Ft.:
- 2,883
- Status:
- NEW LISTING
- Beds:
- 4
- Lot size:
- 0.25 Acres
- Year built:
- 2001
- Baths:
- 4.00
- MLS#:
- O6206495
- Subdivision:
- Parkstone
ADDITIONAL INFORMATION
Welcome to this meticulously maintained home nestled in the exclusive gated community of Parkstone. Soaring ceilings and an elegant staircase greet you as you enter this flowing floorplan. You will love the bright and airy kitchen, complete with stainless finish appliances and granite counter tops. The open kitchen design is an entertainer’s dream! You will love the Flexible space and beautiful view from the family room. The master bathroom features a beautiful garden tub, double vanities and two walk-in closets! There is a additional room off the primary suite that is perfect for an office or even a nursery. You will love the convenience of the split plan and the additional bedroom that has an on-suite bathroom. Step outside to discover a beautiful oasis, complete an oversized pool deck , a sparkling pool that was resurfaced in 2016 with a pebble finish, and the variable speed pool pump was installed in 2018. The irrigation system ensures lush greenery year-round, and all of the valves and many sprinklers were replaced in 2024. Enjoy the serene natural view from your Private Backyard, indulge in nature and enjoy all this natural view has to offer. Additionally, a large concrete patio provides ample space for outdoor gatherings, and there is plenty of space to play outside! There is even a convenient plug in the garage for electric car charging. The Roof was installed in 2021, and AC was installed in 2023. Additional highlights include storage under the staircase. Nestled within this desirable community, you'll find an abundance of amenities that cater to your active and leisurely lifestyle. Relish your time at the private community fishing pier, tennis court, take a dip in the gorgeous community pool or enjoy the splash pad. Lawn Maintenance is even included in your HOA (Lawncare includes mowing of lawn, trimming of bushes and fertilizer). Parkstone is a gated community with walking trails, scenic ponds, tennis court, community dock, two playgrounds, a splash pad and community pool to enjoy. The Cross Seminole Trail borders Parkstone and you are just a short walk from Central Winds Park, the Dog park and the Newly opened Pickleball Facility! Minutes from grocery stores, The Town Center, shopping and dining, this home has it all! Welcome home!
- Type:
- Condo
- Sq.Ft.:
- 1,080
- Status:
- NEW LISTING
- Beds:
- 2
- Lot size:
- 0.02 Acres
- Year built:
- 1977
- Baths:
- 2.00
- MLS#:
- O6206275
- Subdivision:
- Bay Tree Sec 09
ADDITIONAL INFORMATION
Check out this move in ready and recently updated 2 Bedroom 1.5 bathrooms Condo in the highly desirable highland's Subdivision. Updates include a New AC unit, water heater, tub shower/combo, light fixtures and so much more. Tile and wood floors throughout downstairs. Open eat in style kitchen with beautiful granite counter tops. A conveniently located guest bathroom off the foyer. Newer carpet leading you upstairs and throughout the upstairs that was just freshly professionally cleaned. Sliding doors lead you to a quiet, private and oversized back porch. Fees for the condominiums go along way by taking internet, care of exterior maintenance, lawn care, and landscaping, allowing you to enjoy a worry-free lifestyle. Bay Tree amenities include a COMMUNITY POOL, TENNIS COURTS, VOLLEYBALL, PLAYGROUND, PARK WITH GRILLS, CLUBHOUSE, WALKING & BIKE TRAILS.
$1,250,000
850 Dyson Drive Winter Springs, FL 32708
- Type:
- Single Family
- Sq.Ft.:
- 3,106
- Status:
- NEW LISTING
- Beds:
- 4
- Lot size:
- 1.43 Acres
- Year built:
- 1980
- Baths:
- 3.00
- MLS#:
- O6206070
- Subdivision:
- Winter Spgs Unit 3
ADDITIONAL INFORMATION
One of the most desirable & private properties in Tuscawilla. This estate is located on a corner lot with 1.43 acres and is surrounded by brilliant oaks, brick paver drive, walkways and Flagstone patios. Estate is completely enclosed by wrought iron and concrete with three separate gated entrances. As you walk this amazing property you will fall in love with the serenity. When you enter the home you will notice the custom kitchen with stainless steel appliances, granite, eating space in kitchen and a beautiful view of the pool. All bedrooms are upstairs but there is a bonus study/room downstairs off of the living room. Living room has a custom brick fireplace. upstairs you will find 4 bedrooms and an additional room. Gorgeous master suite includes an en-suite bathroom with travertine walls and floors, custom vanity, expansive walk in shower with mosaic tile accents and separate garden tub. Outside there is huge in-ground pool with flag stone deck, in ground spa with water feature, built-in brick bbq and 2nd floor 13 x 34 lounge area overlooking pool. There is a separate circular staircase to access second floor lanai from pool deck. Car enthusiasts this is your home. There is a two car garage that is air-conditioned that is attached to main home. There is also a four car garage with separate attic that can be additional storage or living space. This home is in an ideal location. Tuscawilla country club is a golf cart ride away. RV parking and boat parking on property. Bring all of your toys. Top rated schools. Welcome home to your estate.
- Type:
- Single Family
- Sq.Ft.:
- 2,032
- Status:
- NEW LISTING
- Beds:
- 3
- Lot size:
- 0.17 Acres
- Year built:
- 1998
- Baths:
- 3.00
- MLS#:
- V4936295
- Subdivision:
- The Oaks Sub
ADDITIONAL INFORMATION
Welcome to 107 Lisa Loop in Winter Springs, FL—an exquisite 3-bedroom, 2.5-bathroom pool home that radiates charm and sophistication. From the moment you drive up, you’ll be captivated by the elegant architectural details that set this home apart. As you step out of your car and walk up the walkway, you’ll find yourself on a covered front porch leading to an impressive double-door entry. Upon entering, the soaring ceilings of the foyer, the cozy fireplace, and the built-in entertainment center in the family room will leave a lasting impression on you and your guests. The heart of the home, the kitchen, features a functional island, a pantry closet, and a snack bar, making it perfect for casual dining or entertaining. Pull up a stool at the counter and enjoy conversations while preparing meals or pouring refreshments. The adjoining breakfast room provides a serene view of the screened pool area, making mornings delightful. The ground floor hosts a luxurious primary bedroom suite with ample closet space, a jetted tub, a separate shower, and a double sink vanity—creating a private retreat for relaxation. The dramatic family room ceiling, complemented by a fireplace and a built-in entertainment center, creates a welcoming and grand atmosphere. Adjacent, the formal dining room is perfect for hosting elegant dinners. Step outside to the screened covered porch where you can enjoy al fresco dining by the pool. The fenced-in backyard offers plenty of room to run and play, ensuring fun for all ages. Upstairs, the staircase leads to two additional bedrooms, a full bathroom, and a spacious loft area that overlooks the living room below. This loft can be transformed into a home office, play area, or additional living space to suit your needs. 107 Lisa Loop is not just a house; it’s a home designed for comfort, entertainment, and luxury living. With its beautiful design, prime location, and inviting features, it’s a property that promises a lifestyle of elegance and convenience. Come and experience the charm of this Winter Springs gem—your new home awaits!
- Type:
- Single Family
- Sq.Ft.:
- 1,400
- Status:
- NEW LISTING
- Beds:
- 3
- Lot size:
- 0.19 Acres
- Year built:
- 1978
- Baths:
- 2.00
- MLS#:
- O6206392
- Subdivision:
- Foxmoor Unit 2
ADDITIONAL INFORMATION
Discover the charm of this beautifully upgraded single-family home in Winter Springs, featuring 3 bedrooms and 2 bathrooms in a thoughtfully designed split floorplan. The meticulously upgraded kitchen, equipped with top-of-the-line appliances, will inspire your inner chef, while the spacious 2-car garage provides ample storage. Unique to this property is a third bedroom with a private exterior entrance, perfect as a mother-in-law suite for added privacy. Enjoy the serenity of a newer roof installed in 2020, an abundance of natural light from skylights, and the delightful addition of a screened sanctuary for birds or pets in the backyard, ideal for those seeking a touch of rural bliss. Nestled in a city known for its excellent schools, parks, and trails, this home offers easy access to shopping, dining, and entertainment, making it a perfect blend of comfort and convenience for families and outdoor enthusiasts alike.
- Type:
- Single Family
- Sq.Ft.:
- 1,869
- Status:
- NEW LISTING
- Beds:
- 3
- Lot size:
- 0.11 Acres
- Year built:
- 1998
- Baths:
- 2.00
- MLS#:
- O6206312
- Subdivision:
- Fox Glen At Chelsea Parc Tuscawilla
ADDITIONAL INFORMATION
Welcome to your perfect family home in the heart of Tuskawilla, Winter Springs! This beautiful 3-bedroom, 2-bathroom residence offers plenty of room and comfort for your loved ones. Step into the formal front living and dining rooms, ideal for entertaining guests or enjoying family meals. The eat-in kitchen seamlessly connects to a cozy family room, complete with a charming fireplace, creating a warm and inviting atmosphere. The master ensuite features a spacious walk-in closet, a deep soaking tub, and a walk-in shower. Two additional bedrooms provide ample space for family or guests. Outside, the screened-in lanai is perfect for relaxing with a morning coffee or hosting evening gatherings. The lanai features shades and sliding glass doors, offering a versatile indoor-outdoor living space. Enjoy the convenience of low-maintenance living with grass upkeep provided by the HOA. The community boasts a sparkling pool and a clubhouse, perfect for socializing and staying active. Just a short stroll away is a lovely park where neighbors gather and play. Located in the highly desirable Tuskawilla community, this home offers easy access to the 417, making trips to Disney or New Smyrna Beach a breeze—only 45-60 minutes away! Don't miss the opportunity to make new friends and create lasting memories in this wonderful community. Schedule your showing today and experience the charm and convenience of this fantastic home!
- Type:
- Single Family
- Sq.Ft.:
- 2,129
- Status:
- Active
- Beds:
- 4
- Lot size:
- 0.16 Acres
- Year built:
- 1988
- Baths:
- 3.00
- MLS#:
- O6205849
- Subdivision:
- Hollowbrook Ph 2
ADDITIONAL INFORMATION
Nestled in the tranquil neighborhood of Hollowbrook in Winter Springs, this remarkable home boasts a transformative renovation when it was restored and nearly 90% rebuilt after a fire in 2016. Step inside to discover a cozy living area that welcomes you with its inviting ambiance and artful detail. The open floor plan creates a seamless flow between all living spaces; and the expertly designed layout provides separation with TWO living/gathering areas, a dedicated dining room, 3-way split bedroom, and open-concept kitchen which features beautiful granite counters, solid wood cabinetry, tons of storage and ample counter space! Beautiful Travertine floors adorn the foyer, main hallway and kitchen, while durable laminate wood anchors the family room and secondary bedrooms. The primary bedroom is located at the front of the home features plush neutral carpet, and offers an en-suite bath with dual sinks, luxurious walk-in shower, oversized closet with organizing system, and separate water closet. Bedrooms 2 & 3 are similarly sized and flank the 2nd Full Bathroom, while the 4th bedroom offers walk-in closet and a private bath (doubles as a pool bath)- perfect for use as an office, guest room or in-law quarters. Outside you will appreciate the spacious screened-in lanai with wood-look tile, an open in-ground swimming pool, stand alone shed for extra storage, and yard space for pets and little ones to play... all within the confines of a fully fenced backyard.
- Type:
- Single Family
- Sq.Ft.:
- 2,147
- Status:
- Active
- Beds:
- 4
- Lot size:
- 0.12 Acres
- Year built:
- 1999
- Baths:
- 3.00
- MLS#:
- O6205005
- Subdivision:
- Stone Gable
ADDITIONAL INFORMATION
Welcome Home - This 4-bedroom, 2.5-bathroom residence is located in the Stone Gable community in Winter Springs. As you step inside, you're greeted by the formal living room and dining room. The heart of the home lies in the updated kitchen, featuring stone countertops, a gas oven/stove, and stainless-steel appliances. With its open layout, the kitchen flows into the family room, creating a warm and inviting atmosphere for everyday living. Upstairs are the four spacious bedrooms. The primary bedroom is complete with a large walk-in closet and an en-suite bathroom featuring a soaking tub, separate shower stall, and dual sinks. One of the highlights of this home is its serene outdoor space. Step outside to the rear patio, where you'll find a covered and screened-in area, mature trees and a spacious backyard that overlooks a pond. Don't miss out on the opportunity to make this home yours. Schedule your showing today!
- Type:
- Single Family
- Sq.Ft.:
- 2,545
- Status:
- Active
- Beds:
- 3
- Lot size:
- 0.09 Acres
- Year built:
- 2019
- Baths:
- 3.00
- MLS#:
- O6205547
- Subdivision:
- Tuskawilla Crossings Ph 1
ADDITIONAL INFORMATION
A Resort Lifestyle in beautiful Winter Springs with LOW HOA fees! SO many fantastic amenities in Tuskawilla Crossings and this home is just steps to all of them! ** Resort-Style Pool ** Dog Park ** Picnic Areas with Water Views ** you're a sidewalk's length from access to the Cross Seminole Trail for miles of paved cycling, jogging or strolling. This one of a kind, nearly new, contemporary Lennar Smart Home features the best of everything in a prime location with Seminole County's top-rated schools. The thoughtfully designed Iris II model offers a main level office plus a Loft so large, it's really a secondary living space. The remarkably spacious primary bedroom suite features a wrap-around balcony, enormous walk-in closet, tray ceiling and ensuite bathroom. The best and most unique feature of this home is the upgraded outdoor living space between the connected 2-car garage and the rear entry -- this screened lanai with paver floors is the perfect spot to entertain or just enjoy the fresh air with ample seating space and even a built-in bar area. Second level laundry room accommodates a full-sized washer & dryer (included) with built-in cabinets and even space for a small refrigerator! SO much home to enjoy with this larger square footage of nearly 2600 square feet -- 3 large bedrooms + 2 full bathrooms + half bath on main floor across from the office + large, covered front porch + living room + formal dining + island kitchen + office + screened back patio + split bedrooms + huge loft + second level balcony + full-size laundry + tons of storage closets! On top of this, all of the community amenities are steps away --- for $130/month, you can enjoy a resort-styled community pool with beach entry; a dog park, picnic area and best of all -- entry to the Cross Seminole Trail for miles of outdoor recreation. ** Smart Home features include: Ring Doorbell, Schlage Smart lock, Wi-Fi thermostat, closet motion sensor in primary bedroom, Lutron dimmer syncs with Alexa app for kitchen lights, Wi-Fi for irrigation to control from your phone. With outstanding curb appeal from upgraded landscaping, the upper balcony and stone elevation -- this one checks all the boxes!! Easy to see in person with little notice required -- make your appointment today!!
- Type:
- Single Family
- Sq.Ft.:
- 2,094
- Status:
- Active
- Beds:
- 3
- Lot size:
- 0.15 Acres
- Year built:
- 1987
- Baths:
- 3.00
- MLS#:
- O6205062
- Subdivision:
- Hollowbrook
ADDITIONAL INFORMATION
Welcome home to this Beautiful Two Story 3 bedroom, 2.5 bathrooms, 2 car garage home with 2,094 square feet living area. New roof will be added in a couple of days. Features very spacious area with fireplace in the family room. Master bedroom on the first floor and two bedrooms upstairs. Large updated kitchen, with beautiful light cabinets, granite look counter tops. All stainless steel appliances includes refrigerator, range, microwave & dishwasher. Newer 100% waterproof luxury vinyl plank on first floor in living room, dining room, family room, master bedroom, and kitchen. Ceiling fans throughout the home. Well established neighborhood of Hollowbrook. Close to major roadways and highways, banks, retail shopping, and restaurants.
- Type:
- Townhouse
- Sq.Ft.:
- 1,348
- Status:
- Active
- Beds:
- 2
- Lot size:
- 0.04 Acres
- Year built:
- 1991
- Baths:
- 2.00
- MLS#:
- O6205187
- Subdivision:
- Deer Run Unit 19b
ADDITIONAL INFORMATION
Don't miss this very well cared for Townhome in the coveted Deer Run subdivision. NEW ROOF (2020), RE-PLUMBED (2021), NEW WOOD SIDING (2022), NEW WINDOWS (2022), HVAC - 2024 (inside)/2022 (outside), LOW TAXES ($633.87/year). Top-Rated school district, shopping, restaurants, and a short drive to popular areas such as Winter Park, Oviedo, UCF, Full Sail University, and the 417 toll road. This is the dual master bedroom model. The quiet community boast a well maintained community pool. Upon arriving to your new home you will be greeted by ample natural light. The kitchen is highlighted with wood cabinets, stainless steel appliances, a moveable but stationary kitchen island, breakfast bar, and a bay window. The dining room and family room are an open concept and through the sliding glass door face the private fenced in backyard/courtyard complete with a paver patio, storage closet, wood deck, and firepit. Upstairs you will find 2 master bedrooms and a bathroom. Master bedroom #1 measures 17 x 12 with dual built in closets, and Master Bedroom #2 measures 17 x 15 with 2 built in closets and a walk in closet (this can be converted to a bathroom. The plumbing is behind the panel. Some models have this as a bathroom. This home as been loved and cared for and is ready for the next owner to do the same. Schedule today to come see this beautiful townhome.
- Type:
- Condo
- Sq.Ft.:
- 1,425
- Status:
- Active
- Beds:
- 3
- Lot size:
- 0.04 Acres
- Year built:
- 1981
- Baths:
- 2.00
- MLS#:
- O6204568
- Subdivision:
- Tuscany Place Ph 1
ADDITIONAL INFORMATION
MOTIVATED SELLERS offering buyers - $9k TOWARD RATE BUY DOWN/CLOSING COSTS on a full price offer. -FHA approved condo community 3.5% down payment. -Eligible for Hometown Heroes program. Up to $35,000 in down payment/closing assistance. You don’t have to finance a mortgage at the current interest rates. Growing family relocating out of state for new job. The family has been making improvements to the home and had no intention of leaving so soon. Let their opportunity become your own! Located in Winter Spring’s desirable Tuskawilla neighborhood, Tuscany place is a gated community with it's own private pool, access to all the outdoor activities you can imagine at Trotwood Park, seconds from the Cross Seminole Trail and some of the best-rated schools in Central Florida. This corner unit overlooks the pool and pool house. The kitchen and balcony have been updated in the last two years (inc. stainless appliances), new water heater in 2023, roof replaced in 2023, AC replaced in 2016, washer/dryer purchased in 2021. Primary bedroom boasts walk-in closet and private en-suite with balcony access. Floor plan is split, creating separation from the other two bedrooms and bath.
- Type:
- Townhouse
- Sq.Ft.:
- 1,846
- Status:
- Active
- Beds:
- 3
- Lot size:
- 0.08 Acres
- Year built:
- 2013
- Baths:
- 3.00
- MLS#:
- O6204801
- Subdivision:
- The Greens At Tuscawilla
ADDITIONAL INFORMATION
An exciting opportunity to live in the sought after gated community, The Greens at Tuscawilla! This meticulously maintained 3 bedroom, 2.5 bath home boasts open spaces, high ceilings and more storage than you could ever imagine. On top of the extra storage space under the stairs the builder turned the elevator into a storage closet, which could be converted back into an elevator if needed. As you enter into the home you are greeted at the foyer with a warm and inviting kitchen family room combo. The kitchen is wonderfully thought-out with an updated range/cooktop, solid wood cabinets and granite countertops. There is a separate space for a dining table and opportunity for a breakfast bar. Off of the spacious family room you'll find a quiet outside screened in patio, perfect for a morning cup of coffee or entertaining. The primary suite is just up the staircase with a beautifully updated shower, walk-in closet, and engineered hardwood throughout the room. This home is located steps from the community restaurant, golf course, fitness center, tennis courts and sparkling pool that residents may choose to enjoy. Zoned for top-notch Seminole County schools, located just minutes from shopping, restaurants, and entertainment. Don't miss your chance to reside in this low maintenance, well maintained, centrally located community.
- Type:
- Single Family
- Sq.Ft.:
- 1,651
- Status:
- Active
- Beds:
- 3
- Lot size:
- 0.09 Acres
- Year built:
- 1988
- Baths:
- 3.00
- MLS#:
- O6206516
- Subdivision:
- Greenbriar Sub Ph 1
ADDITIONAL INFORMATION
Welcome to this charming Mediterranean style home situated on the Signature 17th tee in the Tuscawilla Golf Course Community of Greenbriar. Offering a blend of serene surroundings and modern comforts. The golf-front location provides breathtaking views with easy access to the community pool and parking directly across the street. The backyard also offers a brick paver patio and a firepit to enjoy the evening sunsets. This home boasts 3 bedrooms, 2.5 baths, and an enclosed Florida room. No carpet here! All main living and bedrooms have laminate flooring while the baths and kitchen are ceramic tile. The updated kitchen features granite counters, stainless steel appliances, updated cabinets, and more! The renovated baths boast new faucets, light fixtures, and mirrors. The wood-burning fireplace in the living room is perfect for cozy evenings, and the laminate wood flooring adds warmth and elegance. The master bedroom is perfection with an ensuite bath, dual sinks, walk in shower with new shower doors, a walk in closet, vaulted ceilings, screened balcony, and amazing views of the golf course. The two additional bedrooms feature generous sized closets, laminate floors, and are located near the laundry closet. The two-car garage with a generously sized driveway is a practical addition. The proximity to community amenities like the gated pool and picturesque pond for fishing enhances the overall lifestyle appeal. Greenbriar is a central part of the Tuscawilla golf community where Golf, Tennis, and Social memberships are available. Enjoy easy access to major expressways, shopping centers like the Winter Springs Town Center and the Oviedo Mall, and a short commute to UCF. Tuscawilla also offers many parks, recreation areas, and access to the Seminole Cross-County Trail. Make your appointment today!
- Type:
- Single Family
- Sq.Ft.:
- 2,925
- Status:
- Active
- Beds:
- 4
- Lot size:
- 0.15 Acres
- Year built:
- 2013
- Baths:
- 4.00
- MLS#:
- O6205896
- Subdivision:
- Winter Spgs Village First Rep
ADDITIONAL INFORMATION
Here's your next home! This beautiful two story home boasts two screened porches overlooking the pond and the Cypress trees. Serene and shady for your enjoyment morning, noon or night. The gourmet kitchen has 42" espresso cabinets and striking high level granite counters while overlooking the spacious living room with a view of the pond. Downstairs you'll find a formal dining room, an office, a half bathroom and a bedroom with ensuite full bathroom. The spacious master suite is located on the upper floor with a private screened balcony looking over the pond. The master bathroom features two separate vanities, a garden tub and a large shower. Two more bedrooms, a full bathroom and a giant laundry room plumbed for a sink make up most of the rest of the upper floor. But wait, there's also a huge bonus room well suited to a theatre room or game room. The Winter Springs Village neighborhood provides a clubhouse, large community swimming pool and playground. The extra wide sidewalks make it appealing for walks. Located within walking distance to the Winter Springs Town Center with Publix Supermarket, Fork & Barrel restaurant and lots of shops and fast casual food. This is a great place to live. Call today for your private showing.
- Type:
- Single Family
- Sq.Ft.:
- 2,640
- Status:
- Active
- Beds:
- 4
- Lot size:
- 0.61 Acres
- Year built:
- 1971
- Baths:
- 3.00
- MLS#:
- O6203708
- Subdivision:
- Winter Springs
ADDITIONAL INFORMATION
Yes, you can live in Tuskawilla. Yes, you can have a completely UPDATED home, with a LARGE BACKYARD and POOL. Yes, this one is a beauty and MUST SEE! Enter this home and gaze at the NEW LUXURY VINYL WOOD FLOOR throughout the 1st floor. There are many gathering areas including the living room, dining room and in front of the cozy fireplace in the family room. There is a convenient ½ bath downstairs for guests. You will enjoy preparing meals in the BRAND NEW CUSTOM DESIGNED KITCHEN with gorgeous new two toned cabinetry, QUARTZ countertops, backsplash, pantry and stainless steel NEW APPLIANCES. All of this space opens up to the very LARGE COVERED PATIO area where your PRIVATE POOL awaits. The outdoor area is perfect for your summertime parties, cookouts, bounce houses or whatever else you’d like to do out there! All 4 spacious bedrooms are on the second floor. There is plenty of storage in each bedroom with large closets. Both the primary en-suite bath and the hall bath have been updated. The entire upstairs features all newly installed plush carpeting. Some important details and updates not to be missed: ROOF- 2019, NEW AC 2024, 2024 - Replumbed, 2024 - Pool Resurfaced, 2024 - NEW PREMIUM WINDOWS with sound barrier, 2024-Septic pumped out and cleaned. Conveniently located minutes to Tuskawilla, HWY 417, major shops & restaurants. You'll have plenty of space in your new home. Call today!
- Type:
- Single Family
- Sq.Ft.:
- 1,360
- Status:
- Active
- Beds:
- 4
- Lot size:
- 0.23 Acres
- Year built:
- 1960
- Baths:
- 1.00
- MLS#:
- R4907848
- Subdivision:
- North Orlando 1st Add
ADDITIONAL INFORMATION
New granite kitchen counters and cabinets, new kitchen appliances, new roof, new central HVAC, fenced back yard. Buyer and buyer agent to verify all room dimensions.
- Type:
- Single Family
- Sq.Ft.:
- 1,648
- Status:
- Active
- Beds:
- 4
- Lot size:
- 0.43 Acres
- Year built:
- 1984
- Baths:
- 2.00
- MLS#:
- O6201189
- Subdivision:
- Sunrise Unit 2-b
ADDITIONAL INFORMATION
Welcome to this charming single-family home nestled on an oversize lot in an established family neighborhood. This turn-key 4-bedroom, 2-bathroom home offers the perfect blend of comfort and convenience. This home has undergone extensive renovations, including new paint inside and out, new sod and landscaping, a new front entry fence, gutters, and new flooring (luxury vinyl plank and carpet). Enjoy the convenience of new high-grade appliances including a range, dishwasher, garbage disposal and WIFI controlled refrigerator. To add, new ceiling fans throughout, a WIFI controlled garage door opener and a new cypher/keyed entry lock. Recent upgrades include a 2024 water heater, HVAC 2022, updated plumbing and roof replaced in 2018, ensuring peace of mind for years to come. Other notable upgrades include a new mailbox, Venetian blinds, and a hurricane-proof sliding-glass door, adding both functionality and style to the home. The oversized lot is approximately .43 acres that offers a spacious backyard and ample room for outdoor activities and even has space for a potential pickleball court and a pool for those hot summer days making it perfect for entertaining friends and family. Within a short distance to Rainbow Elementary, a highly rated school, as well as a community park featuring playgrounds, baseball, basketball, soccer fields, and tennis courts. Additionally, another community playground is just a short stroll away. With an annual fee of just $320, enjoy the benefits of a well-maintained community without breaking the bank Situated just minutes away from shopping destinations including malls, food markets, and DIY stores, as well as easy access to Interstate 417 for seamless commuting. Don't miss out on the opportunity to make this beautifully renovated home yours today
- Type:
- Single Family
- Sq.Ft.:
- 1,976
- Status:
- Active
- Beds:
- 4
- Lot size:
- 0.63 Acres
- Year built:
- 1981
- Baths:
- 3.00
- MLS#:
- O6202305
- Subdivision:
- Oak Forest Unit 2
ADDITIONAL INFORMATION
MOTIVATED SELLER - This meticulously updated 3-bedroom, 2.5-bathroom split-level pool home is a must-see! Nestled on an oversized corner lot in the desirable and tranquil neighborhood of Winter Springs Oak Forest, this home offers ample space and modern amenities. The primary bedroom features a custom en suite bathroom, while the home boasts crown and floor molding, as well as chair railing, lending it a classic and elegant aesthetic. Throughout the home, you'll find ceiling fans and updated modern light fixtures, along with walk-in closets and plenty of storage space. Step outside to discover a new solar-heated custom saltwater zero-entry pool and decking installed in 2016, perfect for enjoying the Florida sunshine. The new AC installed in 2023 and roof (November 2018) provides peace of mind, while the covered lanai offers a cozy retreat. Inside, you'll find new flooring, stainless steel appliances, granite counters, and plantation shutters, creating a stylish and functional living space. Additional features include new PEX piping installed in 2016, a sprinkler system, playground, and citrus trees. The garage has been partially converted into a flexible 17x10 space with a closet, ideal for use as an office, playroom, or guest room. There's still an 18x10 space in the garage for storage and workspace. Located in an excellent school district, this home offers everything you could want and more. Don't miss your chance to make it yours! SELLER IS WILLING TO HELP BUY THE INTEREST RATE DOWN!!!
- Type:
- Townhouse
- Sq.Ft.:
- 1,732
- Status:
- Active
- Beds:
- 3
- Lot size:
- 0.03 Acres
- Year built:
- 2013
- Baths:
- 3.00
- MLS#:
- O6199509
- Subdivision:
- Jesups Reserve Twnhms Rep
ADDITIONAL INFORMATION
Welcome to this lovely and well-maintained 3-story townhome in Jesups Reserve in Winter Springs. Enjoy maintenance free living at this beautiful and highly sought-after community. This move-in ready property features 3 bedrooms, 3 full baths and 2 car garage. It’s been uniquely designed to include one bedroom and a full bath on each level offering convenience and versatility. On the first-floor level, you will find a bedroom with a walk-in closet and an ensuite bathroom. Up on the second level is a bright and open living/dining space and the kitchen featuring granite countertops, beautiful wood cabinets and stainless-steel appliances. Through the double doors is the 2nd bedroom with a large walk-in closet and in-room access to an adjacent full bath. The spacious owner’s suite is located on the third level. It has multiple closets for storage and a large ensuite bathroom with double sinks and water closet for extra privacy. The laundry area on the third floor includes a new washer and dryer purchased just a few months ago. Jesups Reserve is conveniently located across Winter Springs Town Center providing an eclectic mix of businesses like grocery stores, dining options and more, all within walkable distance. Enjoy Florida living by taking a refreshing dip at the community pool or spending outdoors at the many nearby parks and trails that Seminole county is known for. There’s so much to do nearby and the proximity to 417 makes it easy to get to everything else that Central Florida has to offer.
- Type:
- Single Family
- Sq.Ft.:
- 1,091
- Status:
- Active
- Beds:
- 3
- Lot size:
- 0.03 Acres
- Year built:
- 1993
- Baths:
- 2.00
- MLS#:
- O6201280
- Subdivision:
- Deersong 2
ADDITIONAL INFORMATION
Welcome to 306 San Gabriel St, a charming single-family residence nestled in the serene Winter Springs neighborhood of Florida, zip code 32708. This delightful property offers comfort and convenience with its thoughtful layout and array of amenities. Boasting 3 spacious bedrooms and 2 baths, this home is perfect for families seeking a cozy yet functional living space. The interior is adorned with modern touches, featuring high vaulted ceiling, ceiling fans, lots of natural lighting, tiles throughout (no carpet!), creating an inviting atmosphere for gatherings and relaxation. Equipped with essential appliances such as a dishwasher, range, and refrigerator, the kitchen is a chef's delight, while the eating space in kitchen adds a cozy touch for casual dining. Beyond its charming interior, there is a fenced-in yard and an outside storage unit. This property also offers access to community amenities, including a refreshing pool, lighted tennis courts, and playgrounds, providing ample opportunities for recreation and socializing. Whether you're seeking relaxation or entertainment, 306 San Gabriel St. offers a perfect blend of comfort and community living in the heart of Winter Springs. Great location close to excellent schools, grocery stores, parks, and shopping centers.
| All listing information is deemed reliable but not guaranteed and should be independently verified through personal inspection by appropriate professionals. Listings displayed on this website may be subject to prior sale or removal from sale; availability of any listing should always be independently verified. Listing information is provided for consumer personal, non-commercial use, solely to identify potential properties for potential purchase; all other use is strictly prohibited and may violate relevant federal and state law. Copyright 2024, My Florida Regional MLS DBA Stellar MLS. |
Andrea Conner, License #BK3437731, Xome Inc., License #1043756, AndreaD.Conner@Xome.com, 844-400-9663, 750 State Highway 121 Bypass, Suite 100, Lewisville, TX 75067

All listings featuring the BMLS logo are provided by BeachesMLS, Inc. This information is not verified for authenticity or accuracy and is not guaranteed. Copyright © 2024 BeachesMLS, Inc.
Winter Springs Real Estate
The median home value in Winter Springs, FL is $440,000. This is higher than the county median home value of $246,400. The national median home value is $219,700. The average price of homes sold in Winter Springs, FL is $440,000. Approximately 71.46% of Winter Springs homes are owned, compared to 20.1% rented, while 8.44% are vacant. Winter Springs real estate listings include condos, townhomes, and single family homes for sale. Commercial properties are also available. If you see a property you’re interested in, contact a Winter Springs real estate agent to arrange a tour today!
Winter Springs, Florida has a population of 35,050. Winter Springs is more family-centric than the surrounding county with 30.2% of the households containing married families with children. The county average for households married with children is 30.18%.
The median household income in Winter Springs, Florida is $65,908. The median household income for the surrounding county is $60,739 compared to the national median of $57,652. The median age of people living in Winter Springs is 43.4 years.
Winter Springs Weather
The average high temperature in July is 92.6 degrees, with an average low temperature in January of 49.1 degrees. The average rainfall is approximately 52.4 inches per year, with 0 inches of snow per year.
