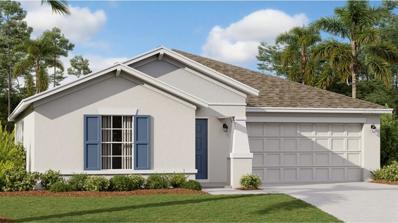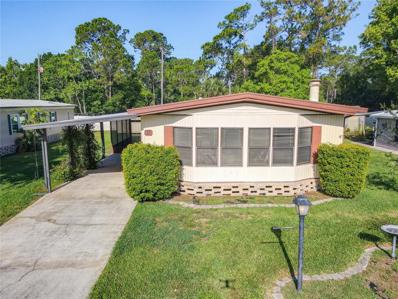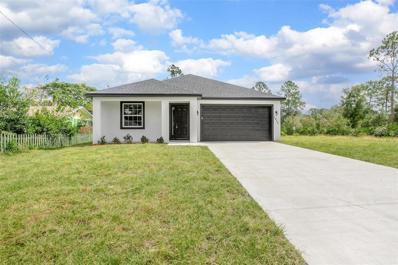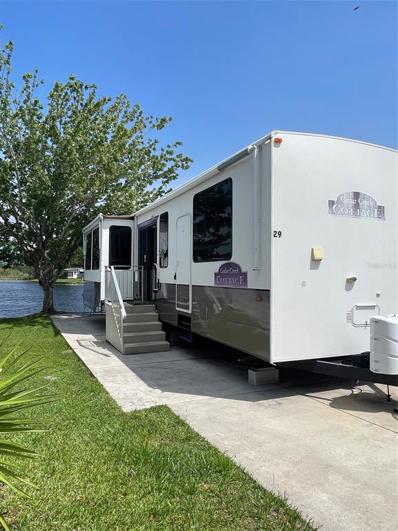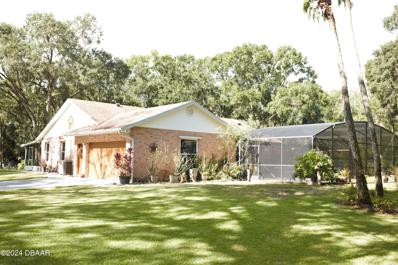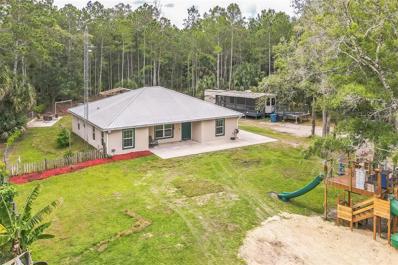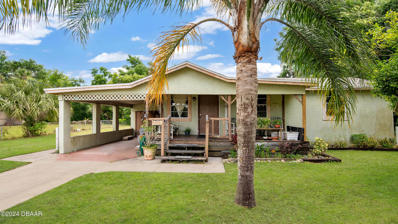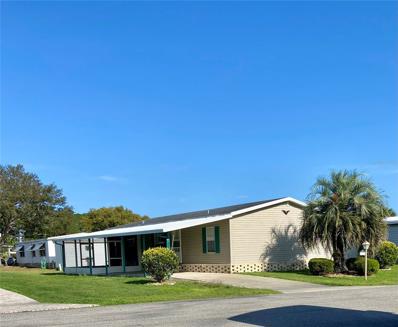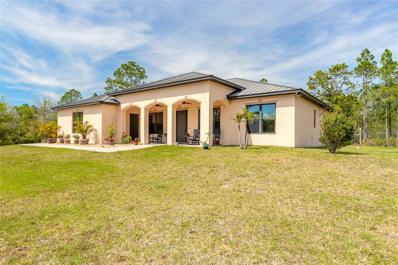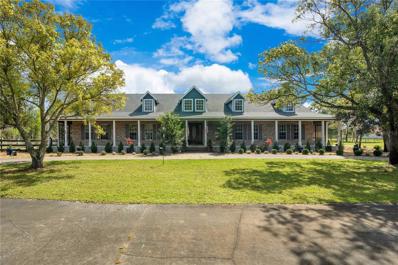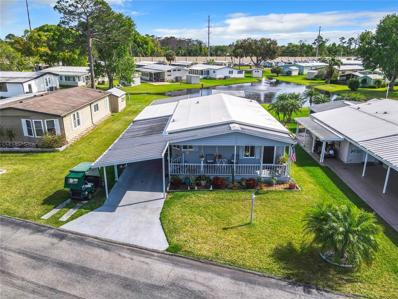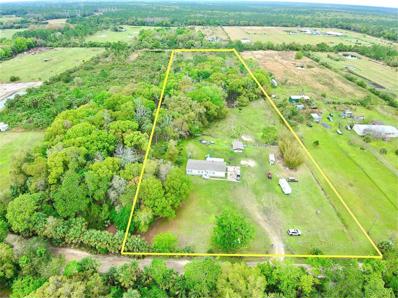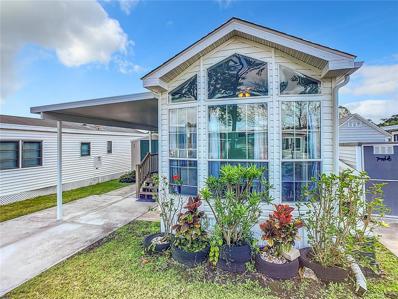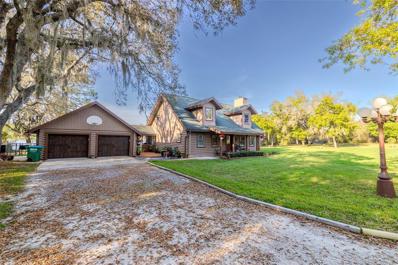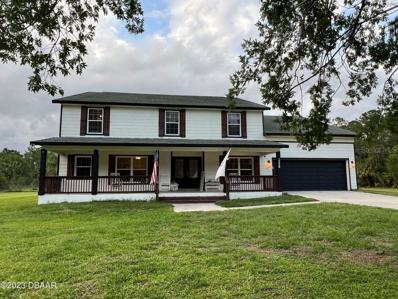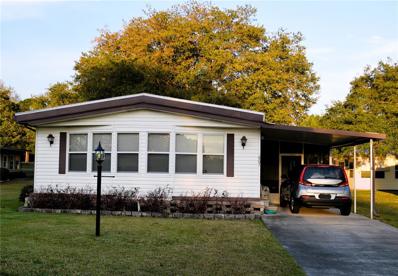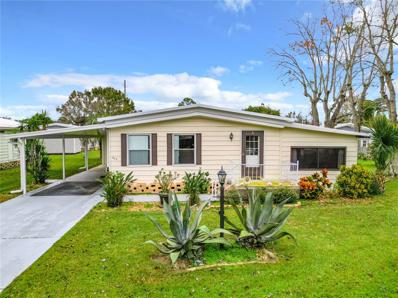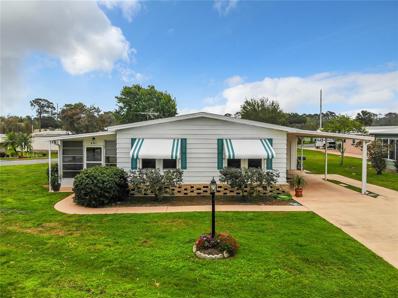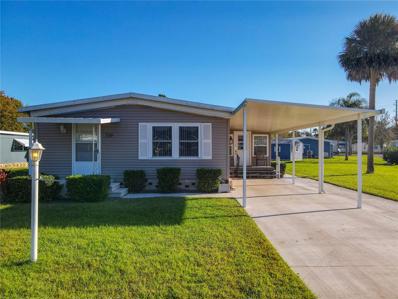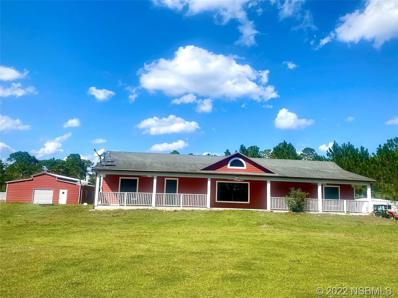Osteen FL Homes for Sale
- Type:
- Single Family
- Sq.Ft.:
- 1,555
- Status:
- NEW LISTING
- Beds:
- 3
- Lot size:
- 0.12 Acres
- Year built:
- 2024
- Baths:
- 2.00
- MLS#:
- T3530548
- Subdivision:
- Vineland Reserve 50s
ADDITIONAL INFORMATION
Under Construction. Experience one of Lennar’s best open plans with 3 bedrooms and 2 bathrooms, the Dover is perfect for growing families. The open kitchen has a large pantry and overlooks the family room and cafe, making it easier to bring everyone together for meals or family time. Enjoy your morning coffee on either the covered front porch or the back patio just off the cafe. The owner suite features an oversized walk in closet and his and her sinks. A 2-car garage provides convenience as well as additional storage if needed. This home comes fully equipped with Everything Included Features like new appliances, solid surface countertops throughout and standard tile flooring in the wet areas. Welcome to the peace and tranquility of Vineland Reserve. Homeowners enjoy exclusive access to beautifully landscaped common areas, perfect for picnics. There will be a resort-style swimming pool with cabana area. For family-friendly living, the community is less than two miles from local schools. The warm waters of Blue Spring State Park are close by. There are numerous preserves and conservation areas. This provides endless recreational opportunities, including horseback riding, hiking, fishing and boating.
- Type:
- Other
- Sq.Ft.:
- 1,406
- Status:
- NEW LISTING
- Beds:
- 2
- Lot size:
- 0.16 Acres
- Year built:
- 1982
- Baths:
- 2.00
- MLS#:
- O6208143
- Subdivision:
- Kove Estates Coop
ADDITIONAL INFORMATION
RETIRE WITH CONFIDENCE!! Welcome to Kove Estate, a 55+ Co-Op community, a friendly active environment offering resort-style living in a gated Golf community. This home features 2 bedrooms, 2 bathrooms, a spacious Living Room plenty of room to host card games or holiday gatherings, wood burning fireplace, lots of natural light and built in shelving, adorable dining area, Open kitchen with breakfast bar and a family room perfect for enjoying your evening shows. The over 1400 sq ft unit has a newer HVAC System and a Metal Roof with a Newly Elastomeric Roof Sealant, very well maintained. Screened in lani ideal for relaxing on the cooler evenings. ALL NEW SUBFLOORS AND NEW LAMINATE FLOORS. The home also has an indoor laundry and a Storage room, an oversized carport. Bring your creative mind and make this house a home. As a resident of The Kove Estate, you will enjoy free 9-hole golf, two pools (one heated), tennis courts, pickleball, community events, Clubhouse, Library, and Gated security. The community is conveniently located off SR415, minutes to Sanford, Deltona, New Smyrna Beach, close to shopping, dining, medical facilities, and attractions such as the Daytona International Speedway, the Kennedy Space Center, and the Orlando theme parks. This home is a cash-only deal and a must-see for anyone looking for a peaceful and convenient lifestyle. Trash, Sewer and trash pickup is included in the LOW HOA. Call today to view!
$340,000
170 11th Avenue Osteen, FL 32764
- Type:
- Single Family
- Sq.Ft.:
- 1,458
- Status:
- NEW LISTING
- Beds:
- 3
- Lot size:
- 0.23 Acres
- Year built:
- 2024
- Baths:
- 2.00
- MLS#:
- O6200344
- Subdivision:
- Foxwood Farms Dev
ADDITIONAL INFORMATION
Under Construction. Under Construction. Estimated 3 week completion. Looking for your dream home with no HOA? City living with a country feel. METAL ROOF. Welcome to the Opal Model- our three bedroom, two bathroom home. You will fall in love with this hidden gem. This home is perfectly situated to utilize the entire lot! The builder spares no details with the finishes added, including upgraded vinyl flooring throughout the entire house, large upper cabinets, BRAND NEW stainless steel appliances and many more. The kitchen makes having guests over a breeze with its open concept and great views of the lake in the backyard. All bedrooms are a great size. Enjoy entertaining in your sizable back yard and lake front view. Conveniently located to New Smyrna Beach, Lake Mary and Downtown Deland! Call today, this one won't last long!
- Type:
- Other
- Sq.Ft.:
- 500
- Status:
- Active
- Beds:
- 1
- Lot size:
- 0.01 Acres
- Year built:
- 2011
- Baths:
- 1.00
- MLS#:
- O6206944
- Subdivision:
- Kove Estates Coop
ADDITIONAL INFORMATION
WELCOME TO KOVE ESTATES all the thrills without all the fuss. This amazing 55+ CO-OP community is exactly what the doctor ordered. This Cedar Creek Cottage Trailer is perfect for your winter retreat or permanent living. This unit is 42 ft long and features 1 Bedroom with custom closet/storage and 1 bathroom with a skylight. The Living /Kitchen area features custom cabinets, gas stove, granite counter tops, built in TV with an electric fireplace. Dinning area that sits 4 comfortable. Love seat and two recliners gives you plenty of comfort to enjoy the morning news and evening shows. So many windows for natural light you'll feel as if you are floating on the water. If that's not enough, Step outside to your oasis on the lake. Well over 20 feet of water frontage to enjoy while sipping your first cup of coffee or entertaining friends and neighbors for a Sunday BBQ. You have extra storage throughout the exterior of the trailer as well as a large separate storage shed to house all your extras. Plenty of parking for your car and golf cart. Minutes to the beach and or Disney. LOW HOA. You wont find anything better then this!! Call to view today. Golf cart is negotiable if still available.
- Type:
- Single Family
- Sq.Ft.:
- 2,490
- Status:
- Active
- Beds:
- 3
- Lot size:
- 10 Acres
- Year built:
- 1999
- Baths:
- 3.00
- MLS#:
- 1123798
ADDITIONAL INFORMATION
*** Appraised for $780,000!!! *** This stunning 10-acre property is the perfect place to escape the hustle and bustle of city life. The land is surrounded by tall trees, providing a sense of privacy and seclusion. There is a stable with fenced areas for horses, so you can enjoy horseback riding in the fresh air. The property also has a separated office, perfect for working from home or enjoying a quiet moment to yourself. In the backyard, you will find a bonfire pit, perfect for roasting marshmallows or telling stories under the stars. There is also a pool and outdoor shower and bath, so you can cool off on hot summer days. This property is the perfect place to relax and unwind. Whether you are looking for a place to ride horses, work from home, or simply enjoy the peace and quiet.
$899,900
723 River Run Road Osteen, FL 32764
- Type:
- Single Family
- Sq.Ft.:
- 1,728
- Status:
- Active
- Beds:
- 3
- Lot size:
- 10 Acres
- Year built:
- 2018
- Baths:
- 2.00
- MLS#:
- O6201932
- Subdivision:
- Seminole Farms Unrec Ph Ii
ADDITIONAL INFORMATION
Escape to your own private oasis in the serene countryside of Osteen, Florida, with this magnificent 3 bedroom, 2 bathroom home set on a sprawling 10-acre estate. Built in 2018, this custom-designed residence combines modern comfort with rustic charm, offering the ultimate retreat for nature lovers and outdoor enthusiasts. As you drive through the gated entrance, you'll be greeted by the picturesque surroundings of pastures and towering trees. The expansive property features not one, but two spacious workshops or oversized garages, lean-to and pole barn providing ample space for storage, hobbies, or even a home business. There is a playground, chicken coop and a huge 24 x 48 fenced garden with raised plant beds.The surrounding trees provide a buffer to all the neighbors for ultimate privacy. Step inside the welcoming interior, where a cozy den awaits, perfect for relaxing evenings spent curled up with a good book or gathering with loved ones. The open-concept living area boasts abundant natural light and stunning views of the surrounding landscape, creating a warm and inviting atmosphere for entertaining. The heart of the home is the well-appointed kitchen, complete with modern appliances, ample cabinet space, and a large peninsula for meal preparation. Adjacent to the kitchen, a dining area offers a charming space to enjoy family meals while overlooking the scenic beauty of the property. Unwind in the comfort of the spacious master suite, featuring a private en-suite bathroom and plenty of closet space. Two additional bedrooms provide comfortable accommodations for guests or family members, while a second bathroom ensures convenience for all. Outside, the expansive grounds offer endless opportunities for outdoor enjoyment. Host unforgettable gatherings around the fire pit, surrounded by the tranquility of nature, or indulge your green thumb in the garden, where you can cultivate your own fruits, vegetables, and herbs. With 7 acres of fenced pasture, this property is ideal for equestrian enthusiasts or anyone seeking space for livestock or recreational activities. And for those who appreciate the beauty of the natural landscape, the remaining wooded acres provide a peaceful sanctuary to explore and enjoy. Whether you're seeking a private residence away from the hustle and bustle of city life or an idyllic retreat to escape to on weekends, this 10-acre estate in Osteen offers the perfect blend of privacy, comfort, and outdoor adventure. Don't miss your chance to experience the tranquility and beauty of country living at its finest!
- Type:
- Single Family
- Sq.Ft.:
- 1,056
- Status:
- Active
- Beds:
- 3
- Lot size:
- 0.37 Acres
- Year built:
- 1960
- Baths:
- 2.00
- MLS#:
- 1122832
ADDITIONAL INFORMATION
Welcome to 225 New Smyrna Blvd, Osteen, FL, 32764. This Home presents an incredible opportunity for those looking to roll up their sleeves and unleash the potential of this property.Key Features: New Roof & HVAC: Enjoy peace of mind with recent upgrades to the roof and HVAC system, ensuring longevity and comfort for years to come. Septic Tank & New Well Pump: Equipped with a septic tank and boasting a newer well pump, this home offers self-sufficient living with lower utility costs. Generous Space: With three bedrooms, two bathrooms, and 1,056 square feet of living area, there's ample room to craft your dream layout and design. Enclosed Porch: Extend your living space and embrace the Florida lifestyle with an enclosed porch, perfect for relaxing
- Type:
- Other
- Sq.Ft.:
- 1,296
- Status:
- Active
- Beds:
- 3
- Lot size:
- 0.13 Acres
- Year built:
- 1999
- Baths:
- 2.00
- MLS#:
- O6185888
- Subdivision:
- Kove Estates Coop
ADDITIONAL INFORMATION
PRICE REDUCTION!!! Newer unit built in 1999, KOVE ESTATES 55+ Co-op Community Resort, boasts a remarkable array of amenities. Enjoy a leisurely lifestyle, highlighted by a scenic 9-hole golf course, 2 inviting pools-1 of which is heated, tennis courts, pickleball, shuffleboard and so many community calendar events. Located between Sanford and the East coast beaches, this location offers the most Central Florida. Enjoy this spacious light-filled 3 bedroom, 2 bath unit, with a dinette in the kitchen and a dining room for entertaining. Spacious family room with outdoor screened lanai. Indoor laundry room with washer and dryer for convenience. Master bath includes a garden tub for relaxation. The second and third bedrooms are amply sized. Bring your furniture to make it your own and enjoy all the amenities that the Kove has to offer. Water, sewer and twice weekly trash is included in the HOA. Conveniently located off of 415 close to Sanford and New Smyrna Beach. Call today to view. 55+ Community and this is a CASH ONLY PURCHASE!!!!Make an appointment today for viewing!!!!
- Type:
- Single Family
- Sq.Ft.:
- 2,475
- Status:
- Active
- Beds:
- 5
- Lot size:
- 10.3 Acres
- Year built:
- 2019
- Baths:
- 3.00
- MLS#:
- NS1080911
- Subdivision:
- Cypress Isles
ADDITIONAL INFORMATION
Welcome to your dream estate at 480 Cypress Isles Rd. in Osteen, FL! Nestled on 10.3 sprawling acres, this magnificent 5-bedroom, 3-bathroom home offers a luxurious lifestyle with private access to the scenic St. Johns River and is zoned for horses. Take in the magnificent beauty of your landscape from your expansive front porch or take in the majesty of the days twilight from the back patio. As you arrive, be greeted by the grandeur of this nearly new home, boasting modern amenities and meticulous craftsmanship. With underground electric and Star Link satellite-based internet, stay connected seamlessly while enjoying the tranquility of your surroundings. Feel the safety and comfort of impact windows and doors through out and a standing seam metal roof. Step inside to discover the epitome of comfort and elegance. The spacious interior features 10 foot high ceilings, granite countertops, and 5 1/4" baseboards throughout, exuding sophistication in every detail. Entertain guests effortlessly in the gourmet kitchen, equipped with top-of-the-line appliances and ample storage space. Relax and unwind in the primary suite, complete with a lavish garden tub and a walk-in shower, offering a serene retreat after a long day. Each bathroom in the home boasts luxurious walk-in showers, enhancing your daily indulgence. The property is fully fenced and cleared around the perimeter, providing privacy and security. As an added bonus, enjoy outdoor gatherings with loved ones in the expansive playground and pavilion area, or launch your boat from the convenient boat ramp for endless adventures on the river just down the road at the private community access riverfront park. For the utmost convenience, the estate features a 2250-gallon gravity-fed septic tank and a 52-gallon water heater, ensuring comfort and efficiency year-round. Stay cool in the Florida heat with the 20-seer heat pump and 3-ton HVAC system, offering optimal climate control indoors. With cross-fencing for horses, pets, and outdoor activities the possibilities are endless on this magnificent property. Bring your toys, boats, ATV'S and side -by-sides; theres even a 50 amp RV hook up. Whether you're seeking a serene sanctuary or an entertainer's paradise, this estate at 480 Cypress Isles Rd. presents an unparalleled opportunity to live your best life in the heart of Osteen. Don't miss your chance to call this exquisite property home—schedule your showing today!
$1,199,900
625 Enterprise Osteen Road Osteen, FL 32764
- Type:
- Farm
- Sq.Ft.:
- 2,845
- Status:
- Active
- Beds:
- 5
- Lot size:
- 10 Acres
- Year built:
- 1998
- Baths:
- 3.00
- MLS#:
- O6187330
- Subdivision:
- Unincorporated - Westside
ADDITIONAL INFORMATION
Nestled along a private, gated driveway flanked by mature oaks, this expansive 10-acre estate blends equestrian facilities with the luxury of country living, perfect for horse lovers or those seeking a serene, upscale rural retreat. The property features a custom-built split ranch-style home, complete with a sweeping wraparound porch and private screened-in porches at both ends. High ceilings, abundant natural light from large windows and skylights, and continuous hardwood floors welcome you inside. The home's heart is a spacious kitchen equipped with Bosch stainless steel appliances, custom 42" pine cabinets, double ovens, and a large walk-in pantry. Conveniently adjacent are the laundry room and a 3-car garage. The primary bedroom offers direct access to an expansive screened porch, an ensuite bathroom, and a walk-in closet. Four additional large bedrooms provide ample space and storage, adaptable to any lifestyle. Step outside through the French doors to a 3,600 sq. ft. screened lanai, with sweeping views of the property and boasting a brick outdoor kitchen with a gas grill, sink, and stove, all overlooking the sparkling screened in pool. The estate includes a vast 40 x 66 ft two-story barn with phone and internet connectivity, with an upper level primed for your personal touch, and a second barn featuring eight versatile 12 x 12 stalls. Outdoor highlights include a 150 x 200 riding arena with night lighting, newer wood goat enclosure, stone firepit, wood shed, playground, and solar-panel-operated gate. An abundance of upgrades have been made inside the home as well including, updated lighting, security and smart home features like ADT Security and Ecobee Smart Thermostat, and a Call Box for front gate visitors just to name a few. Positioned off a historic road in sought-after Osteen, Florida, this property offers tranquility without sacrificing convenience; close to all the things you need from the city without the big city vibes. This stunning estate is a true blend of necessity and luxury, all set in a picturesque pastoral backdrop. This property is a must see, so schedule your private showing today.
- Type:
- Other
- Sq.Ft.:
- 1,038
- Status:
- Active
- Beds:
- 2
- Lot size:
- 0.14 Acres
- Year built:
- 1983
- Baths:
- 2.00
- MLS#:
- O6186601
- Subdivision:
- Kove Estates Coop
ADDITIONAL INFORMATION
Welcome to Kove Estates, a fantastic retirement community offering resort-style living with complimentary golf for all residents and access to a community pool. This charming property features 2 bedrooms, 2 bathrooms, and an attached carport. As you step inside, you'll be greeted by a spacious living room that seamlessly connects to the kitchen, with convenient shelving in between for added functionality. The kitchen itself is a chef's delight, boasting ample cabinet space, a fantastic pantry for storage, a cozy eat-in area, and sleek stainless steel appliances. Home has a well with a water softener and septic system which is sure to keep your utility expenses below the average. Relax and unwind on the inviting front porch, perfect for enjoying the serene surroundings and pond views. Additionally, the property offers a well-maintained lawn, with gutters that drain into the lake, ensuring both practicality and a beautiful landscape. Don't miss out on the opportunity to enjoy the peaceful lifestyle offered at Kove Estates. Schedule a viewing today and envision yourself living in this idyllic retirement community. Features and Upgrades: new whirlpool appliances 2019, new screen deck 2020, generator 2021, roof 2019, new water softener, new hot water heater 2022, new counter and cabinets , new mini split , vapor barrier and insulation 2023, new flooring 2023, remodeled bathrooms
- Type:
- Manufactured Home
- Sq.Ft.:
- 1,620
- Status:
- Active
- Beds:
- 3
- Lot size:
- 10 Acres
- Year built:
- 1995
- Baths:
- 2.00
- MLS#:
- FC298771
- Subdivision:
- Unincorporated West Side
ADDITIONAL INFORMATION
Welcome to your No HOA country Oasis ! 10 ACRES w/ REMODELED 3/2 Split plan modular home that resides on a beautiful stretch of COMPLETELY FENCED in zoned A-1 . No need to worry about insurance or financing as a new ROOF was installed in 2023 - HVAC system is apx 3 years old -NEWER LVP Flooring has been redone with modern grey laminate throughout -KITCHEN REMODEL features updated Wood cabinets, Stainless Steel appliances and Granite Countertops, SPACIOUS living room w./ VAULTED CEILINGS & Formal Dining room area. Screened in back porch . Several doors are HANDICAP FRIENDLY & additional Each Bedroom has Walk-In Closests .UPDATED 2nd Bathroom has been completely updated as well & home has a Fireplace. There is a separate 330 sq ft Concrete BLOCK MINI WORKSHOP electrified and plumbing in place (also could be a potential Man or she-cave ) Additionally ! There is a hookup for septic and electric if you wanted to park an RV and either rent that out or have family visit ! There is a SMALL FARM that comes with the property .This property features 3 completely CROSS FENCED PASTURES w/ water already piped going to the pigpens, goat pens & chicken coop . Seller will be including many of the current animals with the purchase of this property (there are goats , sheep, pigs & a pony they are willing to leave if purchaser desires ). The property is 40 minutes to New Smyrna beaches, abundant fishing and walking trails on the St Johns & aprox an hour to Disney and the attraction.All information intended to be accurate and measurements are approximate however please do your due diligence to verify all information.
$109,000
92 Eagle Point S Osteen, FL 32764
- Type:
- Other
- Sq.Ft.:
- 376
- Status:
- Active
- Beds:
- 1
- Lot size:
- 0.01 Acres
- Year built:
- 2008
- Baths:
- 1.00
- MLS#:
- O6182044
- Subdivision:
- Kove Estates Coop
ADDITIONAL INFORMATION
WELCOME TO THE KOVE ESTATE 55+ CO-OP Community Resort Style Living at its finest, all the thrills without all the fuss. Enjoy Year Round 9 Hole Golf Corse, 2 pools, one heated, tennis courts, pickle-ball, community events and the peaceful nights all in your very own gated community. This charming 2008 cottage style oasis on the LAKE Unit is in amazing condition. This unit features 1 bedroom, 1 bathroom and a LOFT. This home has a LIGHT AND BRIGHT family room kitchen combination that offers a cozy and comfortable living space. The floor to ceiling windows give you the feel of a floating boat house. Having over night guest... not a problem, you have a large loft with plenty of space. Need extra storage.. enjoy a very large storage room equipped with electric. Enjoy the peacefulness of the lake while reading a book on your outdoor covered patio. This home is a must-see for anyone looking for a peaceful and convenient lifestyle. AC is 2023 This home sustained no damage from Ian, Unit is high and dry. Conveniently located off SR415, minutes to Sanford, Deltona, New Smyrna Beach. Call TODAY to View. 55+ Community CASH ONLY CO-OP Community. HOA includes, Water, Sewer and Trash Pickup
- Type:
- Single Family
- Sq.Ft.:
- 2,052
- Status:
- Active
- Beds:
- 3
- Lot size:
- 4.99 Acres
- Year built:
- 1988
- Baths:
- 2.00
- MLS#:
- O6185201
- Subdivision:
- Lake Hutchinson
ADDITIONAL INFORMATION
INCREDIBLE THREE BEDROOM TWO BATH LOG CABIN ON FIVE ACRES OVERLOOKING LAKE HUTCHINSON. OPEN FLOOR PLAN WITH A GORGEOUS WOODBURNING FIREPLACE IN THE GREAT ROOM , WHICH ALSO FEATURES A BAR FOR ENTERTAINING. iF YOUR LOOKING FOR PEACE & QUITE OVERLOOKING A LAKE,THIS ISTHE PLACE. KITCHEN IS OPEN & INCLUDES ALL STAINLESS STEEL APPLIANCES, WITH CENTER iSLAND & COOKTOP WHICH LEADS TO A FULL LENGTH BACK PORCH FEATURING ENGINEERED WATER PROOF DECKING A LOFT LEADING TO A BALCONY INCLUDING GREAT VIEW OF LAKE. MASTER BEDROOM IS VERY SPACIOUS & INCLUDES DUAL VANITIES //MAKE UP AREA. THE THIRD BEDROOM IS ALSO ON SECOND FLOOR. THE PROPERTY INCLUDES A LARGE TWO STORY BARN WITH FULL BATH , GREAT AREA FOR WORKSHOP OR MAN CAVE & SO MANY POSSIBILITIES. THIS BEAUTIFUL LANDSCAPED PROPERTY IS ALLOWED HORSES , CHICKENS AND OTHER FARM ANIMALS. THIS HOME MUST BE VIEWED FOR YOURSELF TO SEE ALL THE UNIQUE FEATURES. MAKE AN APPOINTMENT NOW FOR YOUR PRIVATE SHOWING. YOU WILL BE IMPRESSED!!! MORE PROFESSIONAL PHOTOS TO FOLLOW.
- Type:
- Single Family
- Sq.Ft.:
- 4,125
- Status:
- Active
- Beds:
- 7
- Lot size:
- 10 Acres
- Year built:
- 2008
- Baths:
- 5.00
- MLS#:
- V4934746
ADDITIONAL INFORMATION
Step out of the hustle and bustle of city life to this quiet respite. This beautiful 7-bedroom 4.5-bath home, located at the end of a private road on 10 acres, offers you a peaceful and serene setting that is also convenient to the Orlando metropolitan area. Drive up to your new home, park, and walk past your rocking chairs located on a 49'x12' porch as you enter this epitome of a spacious home. As you walk into the foyer you will find it flanked with a 13'x10' living room and a 13'x13' dining room as you continue walking into the voluminous family room. Looking to the right you will find a beautifully appointed chef's kitchen and breakfast nook along with an adjacent 12'x11' in-law suite with private full bath. Across the family room you will see the entrance to the 19'x15' downstairs master suite. Grab a cup of coffee and step onto the screened back porch and feel your body relax as you gaze across the open field filled with your animals and wildlife. As you move upstairs you will find five bedrooms and two bathrooms with space for media room, game room, man cave, she room, and a floored and framed in attic for all your treasures. Land like this demands you have toys, and you have space for toys! The two-car attached garage is perfect for your daily-drivers, but more space is available in your 25'x35' workshop which is wired for projects. The acreage is cleared and ready for the livestock of your choosing and is bounded by flowing creeks on two sides. If you want quiet country living with ease of access to city life and beach life, this is the place for you! Properties as perfect as this don't come along every day, so call and come take a look today! All information recorded in the MLS is intended to be accurate but cannot be guaranteed.
$139,000
807 Swallow Lane Osteen, FL 32764
- Type:
- Other
- Sq.Ft.:
- 1,500
- Status:
- Active
- Beds:
- 2
- Lot size:
- 0.14 Acres
- Year built:
- 1982
- Baths:
- 2.00
- MLS#:
- V4934631
- Subdivision:
- Kove Estates Coop
ADDITIONAL INFORMATION
Price Adjustment! Welcome to Resort Style Living! KOVE ESTATE is a 55+ CO-OP Community offering Free 9 Hole Golf all year long, 2 pools, one heated, tennis courts, pickle-ball, community events. All within your very own gated community. This 2- bedroom, 2-bathroom home offers a spacious family room, large kitchen and dining room. Plus, a Florida room/Bonus room. Master Bedroom features a walk in closet and spacious ensuite. Just off the dining room the sliders lead out to the spacious screened patio. This home also features a laundry room area and workshop. Roof is 2 years old and has a transferable warranty. Seller just replaced flooring in the kitchen hall and guest bath. Some furnishings will stay! Conveniently located off SR415, just minutes to shopping, Sanford and Deltona. Call for more details!
- Type:
- Other
- Sq.Ft.:
- 1,152
- Status:
- Active
- Beds:
- 2
- Lot size:
- 0.16 Acres
- Year built:
- 1980
- Baths:
- 2.00
- MLS#:
- O6164541
- Subdivision:
- Kove Estates Coop
ADDITIONAL INFORMATION
Welcome to Kove Estate, a 55+ Co-Op community, a friendly active environment offering resort-style living in a gated Golf community. This home features 2 bedrooms, 2 bathrooms, a spacious family room and kitchen with breakfast bar, dining room with built in storage. The almost 500 sq ft enclosed Florida room ideal for relaxing and entertaining, features tiled floors and tons of natural light.. The home also has an indoor laundry and a Storage room, an oversized carport. NEW ROOF. As a resident of The Kove Estate, you will enjoy free 9-hole golf, two pools (one heated), tennis courts, pickleball, community events, Clubhouse, Library, and gated security. The community is conveniently located off SR415, minutes to Sanford, Deltona, New Smyrna Beach, close to shopping, dining, medical facilities, and attractions such as the Daytona International Speedway, the Kennedy Space Center, and the Orlando theme parks. This home is a cash-only deal and a must-see for anyone looking for a peaceful and convenient lifestyle. Trash, Sewer and trash pickup is included in the HOA.Call today to view!
$135,000
601 Pelican Lane Osteen, FL 32764
- Type:
- Other
- Sq.Ft.:
- 1,152
- Status:
- Active
- Beds:
- 2
- Lot size:
- 0.2 Acres
- Year built:
- 1980
- Baths:
- 2.00
- MLS#:
- O6163994
- Subdivision:
- Kove Estates Coop
ADDITIONAL INFORMATION
GREAT HOME!! LOTS OF UPDATES! Welcome to KOVE ESTATES, a community that offers resort-style living, comfort, and convenience. This 55+ Co-Op, Gated Golf Course community offers all the fun without all the fuss. This home features 2 bedrooms, 2 bathrooms, a spacious family room and kitchen with natural light, dining room with built in storage. The screened in Florida room ideal for relaxing and entertaining during the cool Florida evenings. The home also has an indoor laundry/Storage room, an oversized carport. Updates include Newer Laminate Flooring throughout, Updated Double Pane Windows, Smart Dehumidifier and New Thermostat, New Toilets, New Moen Kitchen faucet, Storm Shutters and an Oversized corner lot. As a resident of The Kove Estate, you will enjoy free 9-hole golf, two pools (one heated), tennis courts, pickleball, community events, Clubhouse, Library, and gated security. The community is conveniently located off SR415, minutes to Sanford, Deltona, New Smyrna Beach, close to shopping, dining, medical facilities, and attractions such as the Daytona International Speedway, the Kennedy Space Center, and the Orlando theme parks. This home is a cash-only deal and a must-see for anyone looking for a peaceful and convenient lifestyle. Call today to view!
- Type:
- Other
- Sq.Ft.:
- 1,056
- Status:
- Active
- Beds:
- 2
- Lot size:
- 0.18 Acres
- Year built:
- 1978
- Baths:
- 2.00
- MLS#:
- O6160903
- Subdivision:
- Kove Estates Coop
ADDITIONAL INFORMATION
WELCOME TO THE KOVE ESTATE 55+ CO-OP Community Resort Style Living at its finest, all the thrills without all the fuss. Enjoy Free 9 Hole Golf all year long, 2 pools, one heated, tennis courts, pickle-ball, community events and the peaceful nights all in your very own gated community. This charming 2 bedroom, 2 bathroom home features a spacious family room and kitchen filled with natural light and offers a cozy and comfortable living space. Spacious Dinning Room with lots of storage. Primary Bedroom feature walk in closet for all your summer clothes. Large Master Bathroom with soaking tub and walk-in shower. The large Florida room was built up to meet the main unit and features Laminate Flooring. This home also features an indoor laundry room area, a covered front porch perfect for enjoying the evenings, an oversized covered carport, and an outdoor storage shed. New 3/4" Sub-Flooring throughout, New AC Duct Work, New Insulation and New Moisture Barrier, Newer Windows. This home is a must-see for anyone looking for a peaceful and convenient lifestyle. Conveniently located off SR415, minutes to Sanford, Deltona, New Smyrna Beach. Call TODAY to View. 55+ Community CASH ONLY Seller completed the new floors. New Photos coming soon to reflect new flooring.
$745,000
501 Deer Pond Road Osteen, FL 32764
- Type:
- Single Family
- Sq.Ft.:
- 1,960
- Status:
- Active
- Beds:
- 3
- Year built:
- 2006
- Baths:
- 2.00
- MLS#:
- 1069287
- Subdivision:
- Not In Subdivision
ADDITIONAL INFORMATION
Welcome to your new County Estate Home! Talk about location! This lovely home sits on 10 Acres and includes a key to the gated Private Boat Ramp with access to the St. John's River/Intracoastal Waterway. Bring your boat, bring your toys, and bring your fishing poles! There's plenty of land to have it all! The entire 10 Acres is fenced and cross-fenced. Exterior features include a beautiful 1,500 sq. ft. red metal barn, a 3,000 sq. ft. greenhouse, a Conex container for storage, and a large pond stocked with fish and turtles. Enjoy the breathtaking views of the pond, the animals, and nature right from your front porch, your living room window, Master Bedroom, 2nd Bedroom, and even from the kitchen. Did you always want that beautiful copper farmhouse sink with a window overlooking your land? Well, you've got it with this property! You'll love the beautifully updated kitchen with the Farm House Style Design and gorgeous grey and navy blue cabinets with upgraded copper hardware. Kitchen and bathrooms have all been tastefully remodeled with solid wood, soft close cabinets, and luxurious white/grey granite countertops. The 4th room which is perfect for an Office, Den, or Toy Room boasts vaulted ceilings and French Doors and overlooks the back part of your land. As an added bonus, the 5th room is a completely Concrete throughout Safe Room/Hurricane Room/Storm Room. It can also be used as a Wine Room or as an extra walk-in pantry (room stays extra cool from the concrete). New Saltillo Tile from Mexico was installed throughout 3 years ago. Well Irrigation all throughout property! Zoned agricultural with cattle on-site to lower your property taxes, this property checks all of the boxes! Home has been painted freshly all throughout the Interior and Exterior. Don't miss this perfect opportunity to own a Slice of Paradise in a Country setting with the convenience of city close by.
| All listing information is deemed reliable but not guaranteed and should be independently verified through personal inspection by appropriate professionals. Listings displayed on this website may be subject to prior sale or removal from sale; availability of any listing should always be independently verified. Listing information is provided for consumer personal, non-commercial use, solely to identify potential properties for potential purchase; all other use is strictly prohibited and may violate relevant federal and state law. Copyright 2024, My Florida Regional MLS DBA Stellar MLS. |

Andrea Conner, License #BK3437731, Xome Inc., License #1043756, AndreaD.Conner@Xome.com, 844-400-9663, 750 State Highway 121 Bypass, Suite 100, Lewisville, TX 75067

The data relating to real estate for sale/lease on this web site comes in part from the New Smyrna Beach Board of REALTORS® Multiple Listing Service (MLS) in which this real estate firm participates. The properties displayed may not be all of the properties in the MLS’s database, or all of the properties listed with the Brokers participating in the cooperative data exchange program. Properties listed by Brokers other than Xome Inc. are marked with the MLS IDX logo. Information provided is thought to be reliable but is not guaranteed to be accurate; you are advised to verify facts that are important to you. No warranties, expressed or implied, are provided for the data herein or for their use or interpretation by the user. Federal law prohibits discrimination on the basis of race, color, sex, religion, handicap, familial status or national origin in the sale, rental or financing of housing. Copyright © 2024 New Smyrna Beach Board of REALTORS®, Inc. All rights reserved.
Osteen Real Estate
The median home value in Osteen, FL is $293,100. This is higher than the county median home value of $201,100. The national median home value is $219,700. The average price of homes sold in Osteen, FL is $293,100. Approximately 72.49% of Osteen homes are owned, compared to 8.45% rented, while 19.07% are vacant. Osteen real estate listings include condos, townhomes, and single family homes for sale. Commercial properties are also available. If you see a property you’re interested in, contact a Osteen real estate agent to arrange a tour today!
Osteen, Florida 32764 has a population of 3,514. Osteen 32764 is less family-centric than the surrounding county with 11.98% of the households containing married families with children. The county average for households married with children is 21.19%.
The median household income in Osteen, Florida 32764 is $60,023. The median household income for the surrounding county is $43,838 compared to the national median of $57,652. The median age of people living in Osteen 32764 is 50.8 years.
Osteen Weather
The average high temperature in July is 92.6 degrees, with an average low temperature in January of 49.1 degrees. The average rainfall is approximately 52.2 inches per year, with 0 inches of snow per year.
