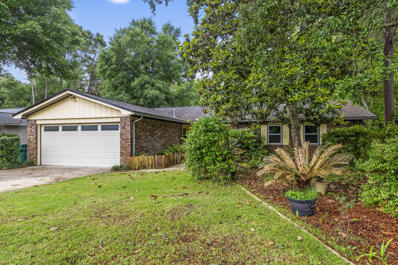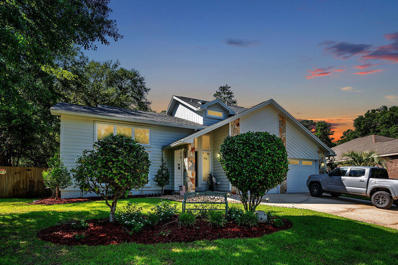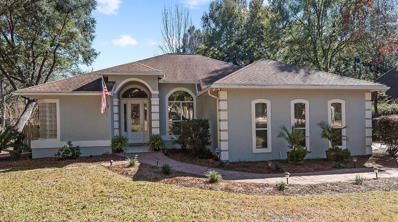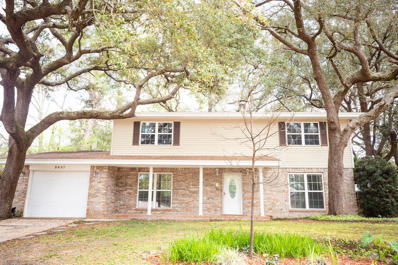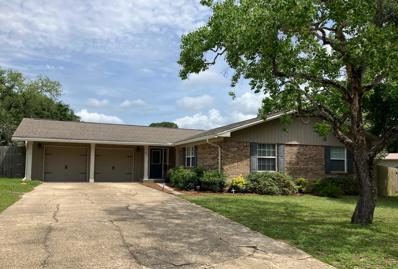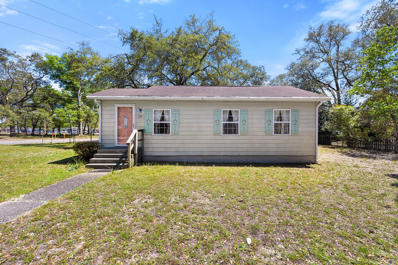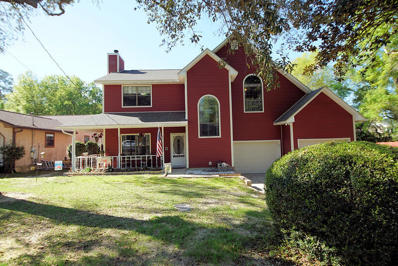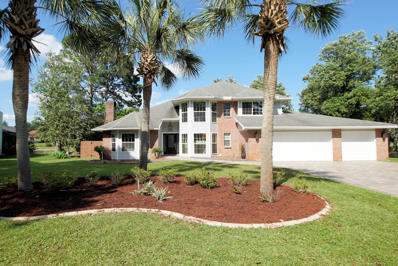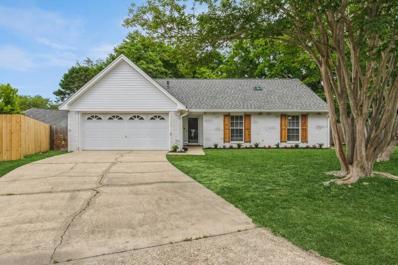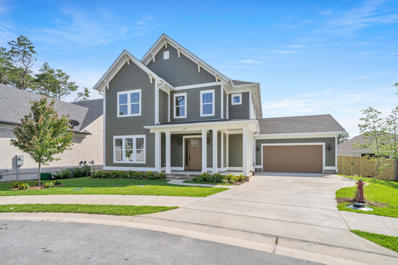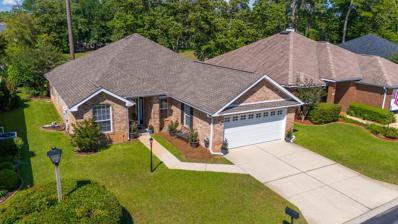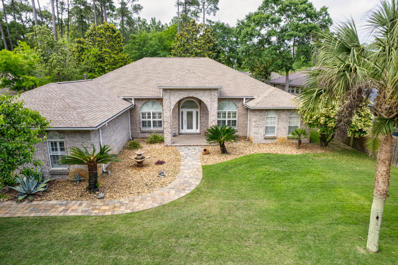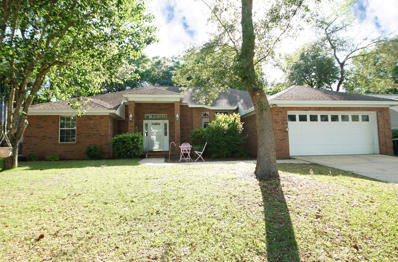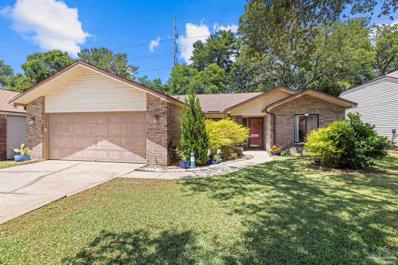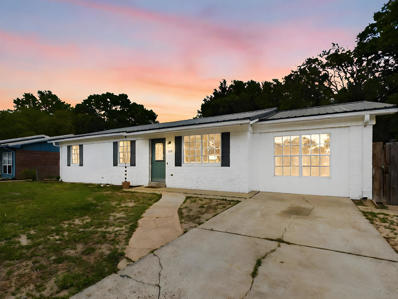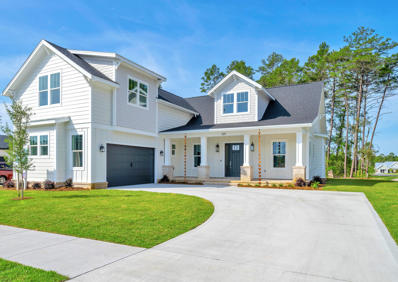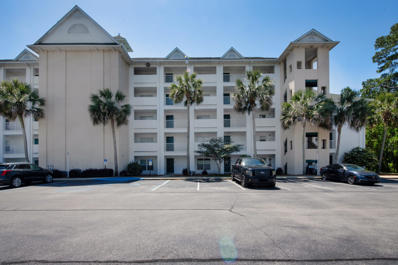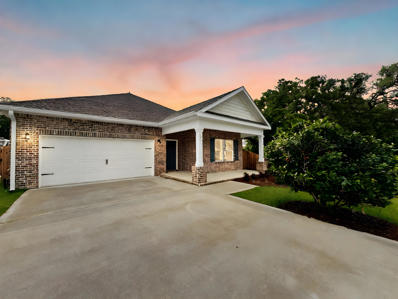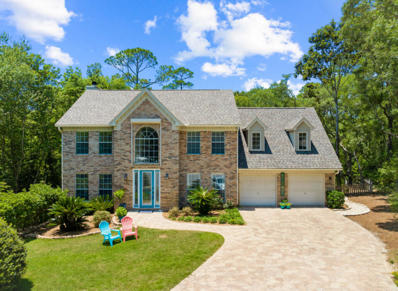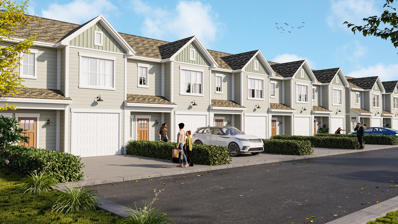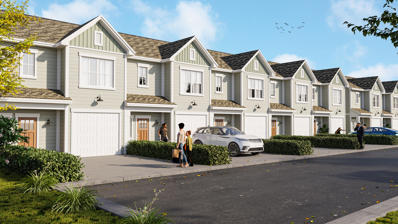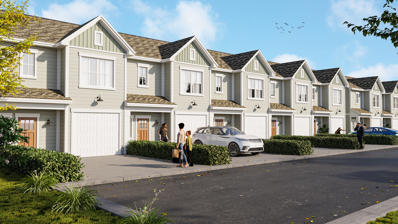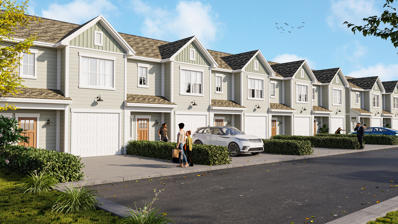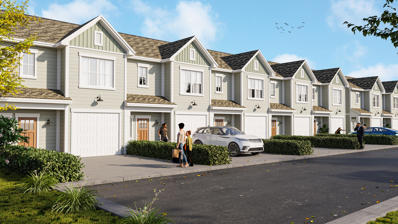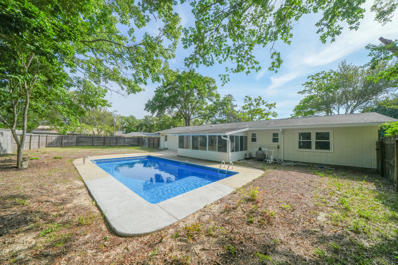Niceville FL Homes for Sale
- Type:
- Single Family-Detached
- Sq.Ft.:
- 1,567
- Status:
- NEW LISTING
- Beds:
- 3
- Lot size:
- 0.23 Acres
- Year built:
- 1981
- Baths:
- 2.00
- MLS#:
- 950128
- Subdivision:
- Bluewater Bay Village 1-A
ADDITIONAL INFORMATION
This lovingly maintained home in Bluewater is ready for your family to make it your own. Long time owners replaced all the windows in 2018, installed a new HVAC system in 2017 and replaced the roof in 2013. A new tiled shower was also added to the master bath and the second bathroom has a walk-in tub. Garage and Florida room floors have recently been refinished with premium durable resin polyaspartic flooring. The efficient u-shaped eat-in kitchen has warm wood cabinets, corian countertops, glass tile backsplash and stainless steel appliances. Stainless steel washer and dryer matched set also convey. The focal point of the family room is the brick wood burning fireplace and the adjacent dining area could also be used as an office. The large lot has lots of mature landscaping with both hardwood and tropical trees, a coi pond in the backyard, deep well irrigation system and is fully fenced. Don't miss this opportunity to enjoy the amenities of living in Bluewater Bay!
- Type:
- Single Family-Detached
- Sq.Ft.:
- 1,778
- Status:
- NEW LISTING
- Beds:
- 3
- Lot size:
- 0.36 Acres
- Year built:
- 1987
- Baths:
- 3.00
- MLS#:
- 950057
- Subdivision:
- CARIBBEAN VILLAGE WEST
ADDITIONAL INFORMATION
This home is located on a charming street, very close to the cul-de-sac. The owners have lovingly remodeled this home top to bottom, and added an enclosed pool. Up to date and stylish, you can tell that this well maintained home has been cherished. There is a large family room on the bottom floor, dining room, kitchen, and another 'Den' with fireplace off of the kitchen. This den has sliding glass doors that lead to the pool enclosure. The dining room has three large windows that look out onto the well-maintained yard and pool area. Let's go upstairs and right to the master shower. It's...well, you just have to come see. Three spacious bedrooms are upstairs, along with 2 full baths. There is also a half bath downstairs. Also, no HOA!
- Type:
- Single Family-Detached
- Sq.Ft.:
- 2,579
- Status:
- NEW LISTING
- Beds:
- 3
- Year built:
- 2000
- Baths:
- 2.00
- MLS#:
- 950063
- Subdivision:
- SWIFT CREEK PH 1
ADDITIONAL INFORMATION
Come see this luxurious home in the highly desired Swift Creek subdivision; located close to the community pool. Built by Robert Fisher, this beautiful custom-built home offers 3 large bedrooms + flex/sunroom. And within walking distance of all the community amenities. An oversized two car garage and outdoor area with custom-built fire pit will give you lots of indoor and outdoor space to move about. Guests are welcomed through an elegant 8' front door with transom into the foyer and Great Room featuring high ceilings, entertainment built-ins, and an impressive three-sided gas fireplace. Enter this open concept to find the dream kitchen at the heart of the home, flanked by an eloquent dining room featuring tray ceilings, and a living room area suitable for oversized furniture. The open floor plan allows in lots of natural light and it is perfect for entertaining. Retreat to the palatial primary bedroom suite whole wing with tray ceiling, seating area, direct access to flex room, walk-in closet, double vanity with lots of storage, large walk-in shower formed by natural stone tiles, separate toilet room, and linen closet. The two guest bedrooms each feature custom walk-in closets and share a full bathroom with oversized granite vanity, tub, and a linen closet. This fine home has all the upgrades from high end Bosch appliances to plantation shutters, a whole house generator, motorized retractable screen over the patio, upgraded light fixtures, granite countertops, pantry, separate laundry room, security camera system, whole house audio system, upgraded door handles, 3m Scotch-shield safety and security window film. Many recent updates such as HWH (2014), new roof (2018), Hunter ceiling fans (2018), door handles (2018), custom fire pit area (2020), exterior paint (2021), Trane heat pump (2023), and custom mail box (2024). And for peace of mind during storms there is a whole house generator. The owner has maintained a termite bond on the property through Bryan Pest control. Recent tree removal provides an open landscaping, and plenty of room for a pool. Swift Creek is centrally located in Niceville close to all the local military bases, the college and hospital. Shopping is less than 10 minutes away. In Swift Creek you find sidewalks, a community pool, a clubhouse, playground, walking trails, tennis courts, basketball courts, a park and a lake for fishing. Schedule your private viewing today!
- Type:
- Single Family-Detached
- Sq.Ft.:
- 2,328
- Status:
- NEW LISTING
- Beds:
- 4
- Year built:
- 1973
- Baths:
- 3.00
- MLS#:
- 950018
- Subdivision:
- EDGEWATER VILLAGE
ADDITIONAL INFORMATION
Beautiful neighborhood and a great house. That is what you will find with this 4-bedroom 2.5 bath home. You will also LOVE the spacious bedrooms and roomy back yard. With no HOA, and with being so close to Eglin, great shopping and the sugar-white beaches of Okaloosa County your growing family will thrive. This beautiful traditional home with a cozy fireplace, an updated kitchen, and tons of natural light brings together all the elements of a great home. Call for your appointment today!
$470,000
601 Bayou Lane Niceville, FL 32578
- Type:
- Single Family-Detached
- Sq.Ft.:
- 1,915
- Status:
- NEW LISTING
- Beds:
- 4
- Lot size:
- 0.28 Acres
- Year built:
- 1974
- Baths:
- 2.00
- MLS#:
- 950008
- Subdivision:
- PALM ESTATES UNIT 2
ADDITIONAL INFORMATION
Great property in Palm Estate. An all-brick house in a corner lot may be what you are looking for. Spacious fenced yard with an access gate and the home is centrally located in the heart of Niceville. Renovated in the last years with plenty of upgrades. The heat and cool Florida room is a delight in the summer months. There is also an above ground swimming pool. An open floor plan, very bright and very functional, plenty of storage space, and easy to maintain flooring. The kitchen has granite countertops, a kitchen island, stainless steel appliances and a large pantry area. Main bedroom has its own bathroom, walk-in closet, and tub/shower combo. One of the bedrooms has a convenient murphy bed that gives you extra space when the bed is not in use. The guest bathroom has double vanities, tile flooring, and granite countertops. Nice fireplace for full enjoyment during those winter months. The large lot is well-drained. Call for an appointment today.
$215,000
725 Powell Drive Niceville, FL 32578
- Type:
- Single Family-Detached
- Sq.Ft.:
- 970
- Status:
- NEW LISTING
- Beds:
- 2
- Lot size:
- 0.25 Acres
- Year built:
- 1953
- Baths:
- 1.00
- MLS#:
- 949965
- Subdivision:
- Powell Subdivision
ADDITIONAL INFORMATION
Looking for an additional income stream? Almost impossible to find this opportunity at an affordable price point. Quaint cottage with access to neighborhood schools, college, newly installed pickleball courts and those with small children - a playground facility. With a generously sized living room and an sufficiently spaced kitchen, you will find that no space is wasted. You will be surprised with how much natural lighting is available. Each bedroom has a minimum of two sets of windows. The detached 2 car garage offers plenty of storage and a workbench space for the creative DYI projects that you might embark upon. This large corner lot is protected by a chain link fence which encompasses both the front and backyards. (Click ''More'' for addtional remarks) This convenience provides an extra level of safety for those who have small children and or fur babies. Within a mere approximate 20 minute, plus or minus, drive access to the sugar white beaches awaits. Residents can easily indulge in the sun, sand and waves transforming their leisure time into unforgettable beach adventures. This location is a place where education, community, and relaxation seamlessly intertwine making it an ideal addition to any personal portfolio. Seller is only considering cash offers and is firm on the price.
- Type:
- Single Family-Detached
- Sq.Ft.:
- 2,203
- Status:
- NEW LISTING
- Beds:
- 4
- Lot size:
- 0.2 Acres
- Year built:
- 1989
- Baths:
- 3.00
- MLS#:
- 947314
- Subdivision:
- Creekside IV
ADDITIONAL INFORMATION
ROOF, HVAC, HWH RECENTLY REPLACED. Updated home within blocks of schools, shopping, restaurants and emergency services. Notice the architectural details including the covered front porch. Step into the foyer then on into the living room with wood burning fireplace. The dining-kitchen combo is spacious and workable, with black appliances, freshly painted cabinets, pantry, planning center with built in desk for bill paying and meal planning. Off this area is a powder room and 4th bedroom/office/hobby room. Adjoining the dining area is a flex space that could be a media room/mancave/playroom. This opens to an elevated deck perfect for al fresco dining and large privacy fenced outdoor space with paver patio and firepit. The backyard backs up to a greenbelt owned by the city of Niceville. There is a also a storage buildilng with power. Upstairs are three roomy bedrooms. The primary suite features a walk in closet, private bath with separate shower, jetted tub and double vanity. There are two guest bedrooms that share the second bath. The laundry room is conveniently located on this level so no lugging clothes baskets up and down the stairs. See "Documents" for survey, Seller Disclosure, list of recent upgrades. Seller providing limited Old Republlic Home Warranty for Buyers' peace of mind.
- Type:
- Single Family-Detached
- Sq.Ft.:
- 3,306
- Status:
- NEW LISTING
- Beds:
- 4
- Lot size:
- 0.43 Acres
- Year built:
- 1987
- Baths:
- 4.00
- MLS#:
- 949798
- Subdivision:
- ST ANDREWS EAST B/B AMEND LOT 32
ADDITIONAL INFORMATION
A custom-built home with a POOL in the desired Bluewater Bay community of Niceville, Florida. Close to golf, pickleball, tennis, swimming, a marina (down by the bay), terrific restaurants, biking trails, and sidewalks. Home is on a quiet road at the end of the cul-de-sac. Tile floors throughout. (3) Nearly new AC units, freshly painted interior, and smooth (no popcorn) ceilings. Gourmet kitchen with top-of-the-line appliances, consisting of a Kitchen Aid stainless steel refrigerator, Samsung stainless steel stove and dual oven, and Samsung stainless steel dishwasher. Outside is a Relaxing Oasis with a brand-new therapeutic (6-8 person) Sundance Spa with a covered Pergola and partly covered patio with an extended roofline for the Saltwater Pool -liner replaced in the last three years Brand new siding and windows, a brand-new sprinkler system and a coveted extra-long Paver driveway complete with a French Drain. The Three car garage with the bonus golf cart garage has recently been painted and has ample storage inside with lots of built in shelving. There is also a tremendous amount of storage above in the attic. The home is absolutely gorgeous with so much attention to detail: There is a formal dining room and living room with French doors to access to the outdoor area. There is also a beautiful kitchen where everyone loves to gather with beautiful windows looking out to the pool and outdoor area and has so much storage! There are two master suites or a master and a mother-in-law suite (upstairs, and down) complete with walk in closets, beautiful master bathrooms and both have French doors to access to the outside with either a porch (Downstairs) or deck (Upstairs). The sellers have thought of everything! And just so you can move in and enjoy your perfect home without any worries at all, they will even replace the roof with a new one with a full price accepted offer at closing! This meticulously crafted home combines elegance with modern comforts, offering the perfect blend of style and functionality. Don't miss this opportunity to make this exquisite property your own. Buyer to verify square footage. Seller added approximately 400 square feet with the downstairs Master (in-law) Suite.
- Type:
- Single Family-Detached
- Sq.Ft.:
- 1,818
- Status:
- Active
- Beds:
- 4
- Lot size:
- 0.19 Acres
- Year built:
- 1992
- Baths:
- 3.00
- MLS#:
- 948101
- Subdivision:
- PARKWOOD LANE BLUEWATER BAY
ADDITIONAL INFORMATION
Nestled on a quiet cul-de-sac, this fantastic home boasts 4 bedrooms, 3 full baths, and a host of recent upgrades. Enjoy cozy evenings by the fireplace, or unwind on the screened porch overlooking the privacy-fenced backyard. The remodeled master bath and downstairs guest bath offer modern luxury, while the large walk-in master closet provides ample storage. LVP floors grace the main living areas, complemented by a charming German smear finish on the brick exterior. Recent improvements include a new roof, siding and soffits. With Bluewater Elementary, restaurants, and shopping just a stroll away, and Eglin AFB, Duke Field, and 7th Group within easy reach, this home offers both convenience and comfort. Plus, it's less than 10 miles from the stunning white sand beaches of Destin.
- Type:
- Single Family-Detached
- Sq.Ft.:
- 3,048
- Status:
- Active
- Beds:
- 4
- Year built:
- 2024
- Baths:
- 4.00
- MLS#:
- 949082
- Subdivision:
- Deer Moss Creek
ADDITIONAL INFORMATION
Simply, stunning home with just over 3000 sq ft, 4 bedrooms, 4 bathrooms, dedicated office and media room. This home is meticulously built from top to bottom and the builder has spared no expense in providing an incredibly sound, solid, perfectly built home! Enter this home through the foyer on the main level to find gorgeous features throughout. Everything is hand selected to provide a cohesive flow in color, design and upgrades while also having a floorplan that is sure to please! The main level has a bedroom and full bath as well as a separate office. Also on the main floor is a striking kitchen that flows easily into the dining room and living room boasting an LED fireplace w/ brick surround! The kitchen has an array of special upgrades including 36'' Italian LOFRA gas range w/ pot filler. The kitchen cabinets are custom built and painted, all wood and include a built-in china cabinet with glass doors, a spice roll out drawer, trash pullout, custom hood, bar area as well as a walk-in pantry with antique doors and wood shelves and a large, center island as well. Upstairs you will find three large bedrooms, (including the impressive master suite), three full baths AND a large bonus/media room with built-in, wet bar. This room gives you a second living space with so many options. The master suite is an impressive size and has a sitting area as well. The master bath has a double vanity, separate shower, garden tub, private water closet and upgraded plumbing features. All bedrooms have walk-in closets with custom wood shelving. Bedrooms 3 and 4 both have their own en-suite baths! The 2nd floor laundry room has cabinets and a sink as well! This home has all 9"x60" LVP flooring, 10' ceilings with 7" crown molding, 7-1/4" baseboards on the main floor and 9' ceilings with 5-1/4" crown and baseboards on the 2nd floor. On the main floor, you'll love the 12'x12' outdoor deck and the nice sized backyard. The list of amazing features goes on and on so please find detailed information about this home in the "documents" section. Don't miss this opportunity!
$520,000
4385 Vardon Way Niceville, FL 32578
- Type:
- Single Family-Detached
- Sq.Ft.:
- 1,755
- Status:
- Active
- Beds:
- 3
- Year built:
- 1999
- Baths:
- 2.00
- MLS#:
- 949062
- Subdivision:
- MILLERS RUN AT BLUEWATER BAY
ADDITIONAL INFORMATION
Welcome to your dream home in Bluewater Bay, Niceville, FL! Nestled in the serene subdivision of Millers Run, this charming one-story brick residence offers the perfect blend of comfort and style. With three spacious bedrooms and two full bathrooms, it's an ideal haven for families or those seeking ample space to spread out. Each bedroom boasts oversized closet space that allows for ample storage and the two car garage has attached cabinetry with a large countertop for projects as well as attic access! Step inside to discover a fresh and inviting atmosphere, thanks to recent updates that include fresh paint throughout the interior, lending a crisp and modern feel to every room. The newly installed tile flooring in the kitchen and hallway leading into the laundry room adds durability and a touch of elegance to high-traffic areas. Prepare to be wowed by the newly renovated kitchen, a true culinary delight featuring sleek quartz countertops that offer both durability and timeless appeal. The pristine white shaker cabinets with gold handle accents not only provide ample storage but also exude a sense of sophistication. Completing the picture is a beautiful backsplash that adds custom texture, elevating the space to new heights of style complete with newer stainless steel appliances! Outside, the property boasts freshly landscaped grounds with a large open field that expands off of the backyard. Located in the sought-after Bluewater Bay community, residents enjoy access to a wealth of amenities including golf, pickleball, tennis and the marina! Don't miss your chance to make this meticulously updated home yours - schedule a showing today and experience the epitome of Florida living in Bluewater Bay! *Chandelier in front entryway does not convey*
- Type:
- Single Family-Detached
- Sq.Ft.:
- 3,039
- Status:
- Active
- Beds:
- 4
- Year built:
- 2004
- Baths:
- 3.00
- MLS#:
- 948793
- Subdivision:
- Bayshore Place
ADDITIONAL INFORMATION
*Some rooms are virtually staged* Welcome to Bayshore Place, where luxury meets privacy in this premier home built by Delightful Dwellings. Nestled on a half-acre lot backing onto serene nature preserves, this executive-style residence offers an unparalleled level of comfort and sophistication. Key features include an office adorned with built-in shelving and a full closet, ideal for those who work from home. The kitchen boasts maple cabinets, Namibian Sand Granite, and premium stainless steel appliances including a dual fuel Kenmore Elite stove, Kitchen Aid dishwasher, LG refrigerator, and Kenmore microwave. Notable updates include a new roof (April 2024), gas water heater (2019), and a new HVAC system with cleaned ductwork (2014). A transferable termite warranty provides peace of mind. Entertain guests in the breakfast nook with a built-in desk area, or gather casually around the bar. Family room exudes warmth with a gas fireplace and built-ins with soft lighting. This meticulously designed home spares no detail, featuring tile flooring throughout the main areas and Pinnacle Grand Reserve wood flooring in the bedrooms and closets, complemented by plantation shutters on all windows and doors. The master ensuite is a sanctuary unto itself, boasting two large walk-in closets, a custom tiled shower, a garden whirlpool tub, and an extended double vanity. A dream laundry room awaits with ample storage, closets, and cabinets with pullouts for ultimate convenience. The generously sized back bedroom offers access to the oversized newly rescreened back porch, while two additional bedrooms in the front wing share a full bathroom and linen closet. The middle bedroom even includes a Murphy bed, conveying with the home. Storage is never an issue with the oversized 3-car garage featuring beautiful epoxied floors, commercial-style attic stairs, and a utility sink for added convenience. A Brazilian pavered driveway adds to the curb appeal of this all-brick home. Step outside to your private oasis, complete with a full privacy-fenced backyard, lawn pump, and Rainbird sprinkler system for easy lawn maintenance. Rest easy knowing the home is equipped with a Generac whole house generator and hurricane shutters for added protection. Don't miss this opportunity to own a truly exceptional home in Bayshore Place, where luxury living meets tranquility. Schedule your private showing today!
- Type:
- Single Family-Detached
- Sq.Ft.:
- 2,307
- Status:
- Active
- Beds:
- 3
- Lot size:
- 0.32 Acres
- Year built:
- 1991
- Baths:
- 2.00
- MLS#:
- 949011
- Subdivision:
- PARKWOOD ESTATES PH 1 BLUEWATER BAY
ADDITIONAL INFORMATION
Welcome to Parkwood Estates, a gated community in Bluewater Bay! When you enter this home through its lovely tiled foyer, you will see the large family room with wood laminate flooring and a cozy fireplace. Adjacent to the family room is the large kitchen and breakfast nook. On the other side of the kitchen is the dining room (currently used as a play room). The oversized master suite is on one side of the home and there are two additional bedrooms and another full bath on the other. The laundry room is oversized and has room for a second refrigerator. There is a large screened porch on the back of the house and the natural back yard has plenty of room for a future pool. Noteworthy features include 2022 roof, 2020 HVAC, 2019 water heater, Termite bond with Bryan Pest
- Type:
- Single Family
- Sq.Ft.:
- 1,456
- Status:
- Active
- Beds:
- 3
- Lot size:
- 0.13 Acres
- Year built:
- 1993
- Baths:
- 2.00
- MLS#:
- 644980
- Subdivision:
- Cedar Ridge
ADDITIONAL INFORMATION
Welcome to this move-in ready home with No HOA fees! Featuring 3 spacious bedrooms, 2 full bathrooms within a split floor plan. Enjoy the open layout with elevated ceilings in the living area which has a cozy fireplace. The updated kitchen boasts stylish countertops, a charming backsplash, and modern appliances. Relax and bird watch within your fenced backyard or on your shady, covered, screened porch. Home features a 2-car garage. The exterior of the home features a solid brick design with vinyl accents. All just 15 minutes drive from Eglin AFB and 20 minutes from Destin Beaches. Buyer to verify all dates, dimensions, measurements and anything deemed important. Sprinkler system included ''as is'' it works but the timer is not operational.
- Type:
- Single Family-Detached
- Sq.Ft.:
- 1,407
- Status:
- Active
- Beds:
- 3
- Year built:
- 1971
- Baths:
- 2.00
- MLS#:
- 948927
- Subdivision:
- SHERRY PARK
ADDITIONAL INFORMATION
This well-maintained home offers 3 beds, 2 bathrooms and is situated on a spacious lot, centrally located in Niceville. The kitchen comes complete with a full, stainless steel appliance package. Step outside to the covered deck overlooking the fenced backyard. Roof (2021), HVAC (2023), and water heater (2001). Seller will rewire the home before closing to address the presence of aluminum wiring. No Showings until after the Open House Saturday May 4th 3-6pm!
$1,035,000
309 Sweet Basil Lane Niceville, FL 32578
- Type:
- Single Family-Detached
- Sq.Ft.:
- 3,122
- Status:
- Active
- Beds:
- 4
- Lot size:
- 0.21 Acres
- Year built:
- 2024
- Baths:
- 4.00
- MLS#:
- 948898
- Subdivision:
- Deer Moss Creek
ADDITIONAL INFORMATION
72 Hour Kick Out Clause in place. Breathtaking, New, Coastal-Style Home in DEER MOSS CREEK , Niceville. 4 BDS/3.5 BTHS w/ an office, Bonus rm w/ vaulted ceiling and snack bar, media/game rm and walk in storage! Impressive architectural details include shiplap, crown molding, glass barn doors, coastal wood shelving built ins and all closets. Gas fireplace, 2x6 wall construction, built in security system and fire detection system & prewired for sound system. Spacious, master suite w/ solid surface soaker tub, seamless, glass, walk in shower, double vanities & roomy walk in closets. High quality, quartz counter tops & wood cabinets plus tile accents in kitchen and baths .Pantry w/ antique early 1900's entry door. Back porch & flat backyard lot. Oversized 2 car garage w/ Epoxy flooring(mor Pool, Club house under construction and ready soon! 1/2 Basketball court and small, children's park , construction starting soon. Natural, walking trails through out the community and sidewalks for ease of walking the neighborhood. Deer Moss Creek is a masterplan community in Niceville, FL. 1,100 aches to be developed over 20 years.
- Type:
- Condo
- Sq.Ft.:
- 966
- Status:
- Active
- Beds:
- 2
- Year built:
- 1999
- Baths:
- 2.00
- MLS#:
- 948768
- Subdivision:
- THE FLORIDA CLUB
ADDITIONAL INFORMATION
Great location! 2 bed/2 bath condo is located in the desirable, Florida Club at Bluewater Bay. This 3rd floor unit is open & bright with a covered patio that over looks the community pool. The kitchen has stainless appliances with new dishwasher recently installed in 2023. Tile floors through most of the unit with carpet in the bedrooms. The hot water heater was also replaced in 2023. Just minutes from the beaches, Rocky Bayou State Park, Military bases and Destin. Additional amenities include a Fitness Center, Sauna and hot tub and picnic area. This would make a great vacation home or investment property!!
- Type:
- Single Family-Detached
- Sq.Ft.:
- 2,340
- Status:
- Active
- Beds:
- 5
- Lot size:
- 0.27 Acres
- Year built:
- 2024
- Baths:
- 3.00
- MLS#:
- 948756
- Subdivision:
- SEMINOLE 1ST ADDN
ADDITIONAL INFORMATION
Move in now and take advantage of the builders Memorial Day Sale!! This residence boasts 5 bedrooms and 3 full bathrooms, offering an ideal space for creating memories with your loved ones. With a spacious 2,340 sq ft of living space and an 2.5 car garage, this home combines modern comforts and Southern charm seamlessly. The kitchen is well-appointed with granite countertops, tiled backsplash, soft close shaker cabinetry, pendant lighting over the island and a stainless steel appliance finish. LVP flooring graces the entirety of the home, adding both style and durability. This custom home is adorned with crown molding, trey ceilings, and Satin Nickel hardware, providing a contemporary touch. You'll also enjoy lower electric bills due to the us of natural gas for the heat, cooking range, dryer hookup and tankless hot water heater. Special Offer! Act fast and you could enjoy an incredible deal! If closed by June 30th, we're offering an exclusive package that includes: 3% towards closing costs: This includes doc stamps, title fees, and the final survey. Take advantage of this offer when using one of our trusted lenders (list available upon request) and closing with Mead Law and Title. Additional Inclusions: Your new home comes complete with a fence for added privacy, blinds for comfort, and a fridge for convenience. Bonus: As a special bonus, the lucky buyer will receive an 82-can wheeled Yeti Cooler! With 9 color options available, you can choose the perfect one to complement your style and enhance your outdoor adventures. Don't miss out on this incredible opportunity to make this house your home. Contact us today to schedule a viewing and take advantage of this fantastic offer before it's gone!
- Type:
- Single Family-Detached
- Sq.Ft.:
- 2,338
- Status:
- Active
- Beds:
- 4
- Lot size:
- 0.29 Acres
- Year built:
- 1992
- Baths:
- 3.00
- MLS#:
- 948700
- Subdivision:
- PARKWOOD ESTATES PH 1 BLUEWATER BAY
ADDITIONAL INFORMATION
Welcome to the Neighborhood of Parkwood Estates, a Gated Community in Blue Water Bay only minutes to beaches, restaurants, shopping and a short walk to Bluewater Elementary School. This gorgeous home offers an open floor plan with Custom Kitchen with high end cabinetry, soft close doors & drawers. You will find custom upgrades in all the bathrooms as well, and a wood burning fireplace in the living room Plantation Shutters, Crown moldings, Bamboo and Tile floors with lush carpet. Large bedrooms, large bathrooms and the office could be the formal dining room. Backing up to a State Park, this home offers total privacy with 3 decks, multiple paths, lush landscaping and the side yard has access to the lower deck. New roof being placed on home within two weeks. This home is a must see!
- Type:
- Single Family-Attached
- Sq.Ft.:
- 1,472
- Status:
- Active
- Beds:
- 3
- Year built:
- 2024
- Baths:
- 3.00
- MLS#:
- 948481
- Subdivision:
- BAY BREEZE T/H
ADDITIONAL INFORMATION
New Construction Luxury townhomes located in Bluewater Bay! Bay Breeze Townhomes are located conveniently near Hwy 20 with ease of access to Eglin or the Midbay bridge. These townhomes have all the finest finishes and come complete with stainless appliance package that includes refrigerator. Flooring through out is luxury vinyl plank, counter tops are quartz throughout the home, and solid wood cabinets with soft close doors and drawers. Family room is large and open to the kitchen with separate pantry. 1/2 bath downstairs for convenience. Primary bed and two additional bedrooms upstairs with laundry room. Primary bath has walk in shower and double vanity. Laundry room is conveniently located upstairs as well. These townhomes are well dressed and will be ready soon.
- Type:
- Single Family-Attached
- Sq.Ft.:
- 1,472
- Status:
- Active
- Beds:
- 3
- Year built:
- 2024
- Baths:
- 3.00
- MLS#:
- 948478
- Subdivision:
- BAY BREEZE T/H
ADDITIONAL INFORMATION
New Construction Luxury townhomes located in Bluewater Bay! Bay Breeze Townhomes are located conveniently near Hwy 20 with ease of access to Eglin or the Midbay bridge. These townhomes have all the finest finishes and come complete with stainless appliance package that includes refrigerator. Flooring through out is luxury vinyl plank, counter tops are quartz throughout the home, and solid wood cabinets with soft close doors and drawers. Family room is large and open to the kitchen with separate pantry. 1/2 bath downstairs for convenience. Primary bed and two additional bedrooms upstairs with laundry room. Primary bath has walk in shower and double vanity. Laundry room is conveniently located upstairs as well. These townhomes are well dressed and will be ready soon.
- Type:
- Single Family-Attached
- Sq.Ft.:
- 1,472
- Status:
- Active
- Beds:
- 3
- Year built:
- 2024
- Baths:
- 3.00
- MLS#:
- 948476
- Subdivision:
- BAY BREEZE T/H
ADDITIONAL INFORMATION
New Construction Luxury townhomes located in Bluewater Bay! Bay Breeze Townhomes are located conveniently near Hwy 20 with ease of access to Eglin or the Midbay bridge. These townhomes have all the finest finishes and come complete with stainless appliance package that includes refrigerator. Flooring through out is luxury vinyl plank, counter tops are quartz throughout the home, and solid wood cabinets with soft close doors and drawers. Family room is large and open to the kitchen with separate pantry. 1/2 bath downstairs for convenience. Primary bed and two additional bedrooms upstairs with laundry room. Primary bath has walk in shower and double vanity. Laundry room is conveniently located upstairs as well. These townhomes are well dressed and will be ready soon.
- Type:
- Single Family-Attached
- Sq.Ft.:
- 1,472
- Status:
- Active
- Beds:
- 3
- Year built:
- 2024
- Baths:
- 3.00
- MLS#:
- 948475
- Subdivision:
- BAY BREEZE T/H
ADDITIONAL INFORMATION
New Construction Luxury Townhomes located in Bluewater Bay! Bay Breeze Townhomes are located conveniently near Hwy 20 with ease of access to Eglin or the Midbay bridge. Bay Breeze townhomes have all the finest finishes and come complete with stainless steel appliance package that includes refrigerator. Family room is large and open to the kitchen with separate pantry, solid wood cabinets with soft close doors and drawers. Flooring throughout is luxury vinyl plank including the upstairs. Counter tops are quartz throughout kitchen and all the bathrooms. These townhomes are well dressed and will be ready soon for you to be the first resident.
- Type:
- Single Family-Attached
- Sq.Ft.:
- 1,435
- Status:
- Active
- Beds:
- 3
- Year built:
- 2024
- Baths:
- 3.00
- MLS#:
- 948473
- Subdivision:
- BAY BREEZE T/H
ADDITIONAL INFORMATION
New Construction Townhomes in located in Bluewater Bay! Bay Breeze Townhomes are located conveniently near Hwy 20 with ease of access to Eglin or the Midbay Bridge. Bay Breeze townhomes have all the finest finishes and come complete with stainless steel appliance package that includes the refrigerator. Family room is overseen by the well equipped kitchen with separate pantry, solid wood cabinets with soft close doors and drawers. Flooring throughout is luxury vinyl plank including bedrooms upstairs. Counter tops are quartz throughout kitchens and all the bathrooms. These townhomes are well dressed and will be ready soon for you to be the first resident.
- Type:
- Single Family-Detached
- Sq.Ft.:
- 1,345
- Status:
- Active
- Beds:
- 3
- Lot size:
- 0.29 Acres
- Year built:
- 1975
- Baths:
- 2.00
- MLS#:
- 948425
- Subdivision:
- Sherwood Forest (Creekside)
ADDITIONAL INFORMATION
Step inside this meticulously renovated home showcasing modern charm and classic design. The interior features quartz counters throughout, complemented by a stylish tile backsplash in the kitchen. New LVP flooring, as well as shiplap-design accent walls in the living and dining rooms. New lighting fixtures throughout, and custom remote-controlled blinds in all bedrooms. Exterior features include a pristine pool with a new liner and pump, set against the backdrop of a sprawling backyard offering ample space for potential expansions or a shed. Overlooking the pool is a temperature-controlled Florida room, complete with expansive windows surrounding the space in natural light. The property also.... boasts a full two-car garage and parking for four or more vehicles in the driveway. Plus, enjoy the added convenience of having the elementary school bus stop right at your doorstep, while older students can easily walk to Ruckel Middle School or Niceville High School in just 5-10 minutes. Centrally located near military bases and a mere 20-minute drive to the stunning sugar sand beaches of Destin, this home presents an unparalleled opportunity. Don't miss your chance to experience Niceville livingschedule an exclusive viewing today.
Andrea Conner, License #BK3437731, Xome Inc., License #1043756, AndreaD.Conner@Xome.com, 844-400-9663, 750 State Highway 121 Bypass, Suite 100, Lewisville, TX 75067

IDX information is provided exclusively for consumers' personal, non-commercial use and may not be used for any purpose other than to identify prospective properties consumers may be interested in purchasing. Copyright 2024 Emerald Coast Association of REALTORS® - All Rights Reserved. Vendor Member Number 28170

Niceville Real Estate
The median home value in Niceville, FL is $508,000. This is higher than the county median home value of $227,800. The national median home value is $219,700. The average price of homes sold in Niceville, FL is $508,000. Approximately 64.83% of Niceville homes are owned, compared to 26.66% rented, while 8.51% are vacant. Niceville real estate listings include condos, townhomes, and single family homes for sale. Commercial properties are also available. If you see a property you’re interested in, contact a Niceville real estate agent to arrange a tour today!
Niceville, Florida has a population of 14,697. Niceville is more family-centric than the surrounding county with 32.17% of the households containing married families with children. The county average for households married with children is 31.04%.
The median household income in Niceville, Florida is $66,505. The median household income for the surrounding county is $59,955 compared to the national median of $57,652. The median age of people living in Niceville is 38.5 years.
Niceville Weather
The average high temperature in July is 89.8 degrees, with an average low temperature in January of 36.9 degrees. The average rainfall is approximately 63.8 inches per year, with 0 inches of snow per year.
