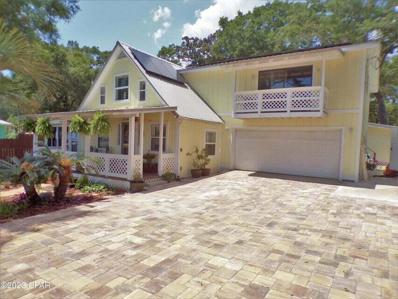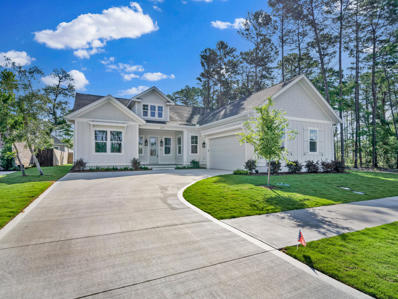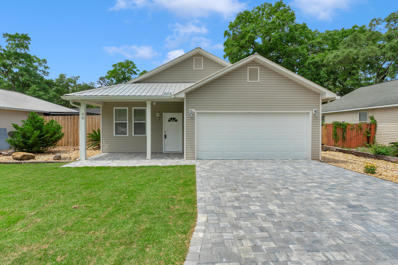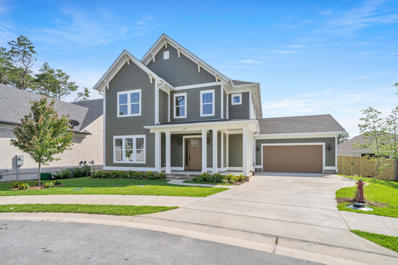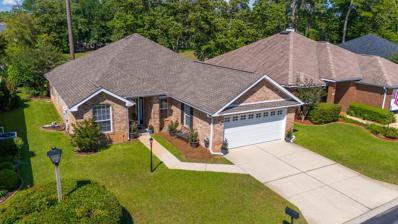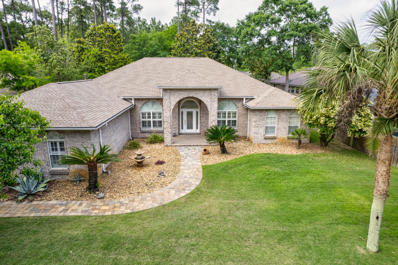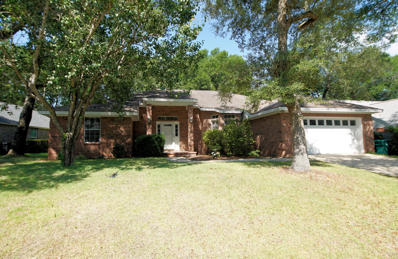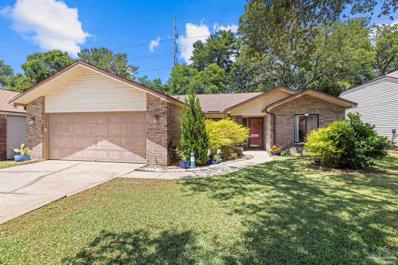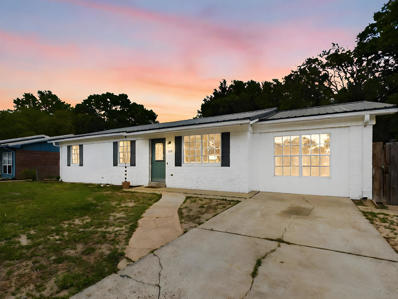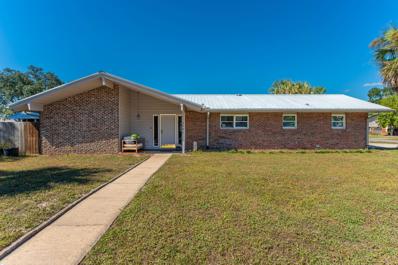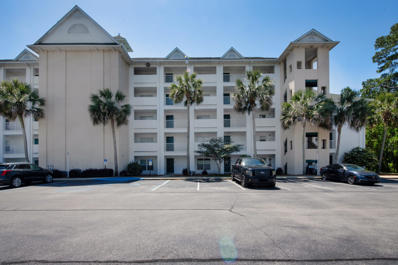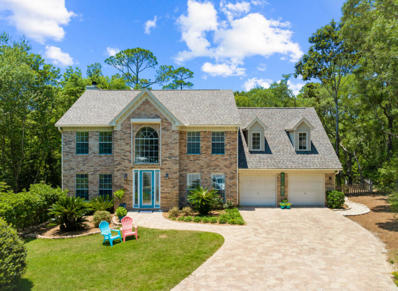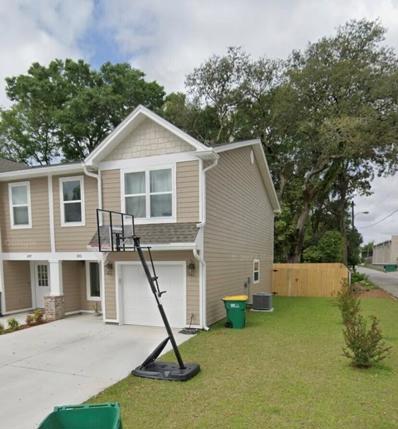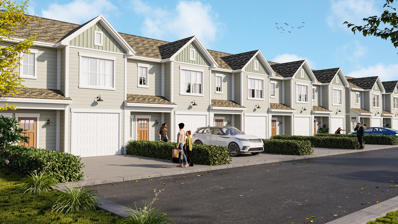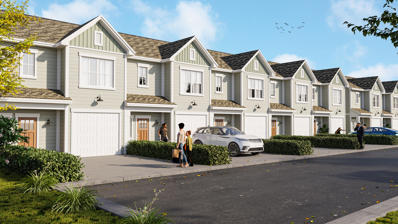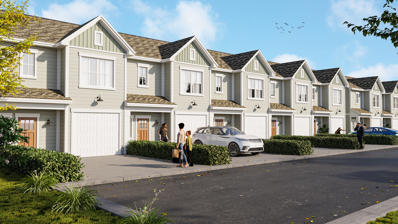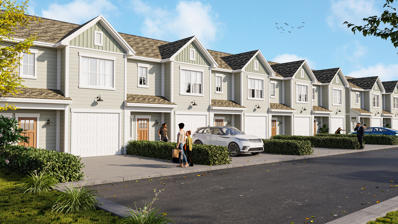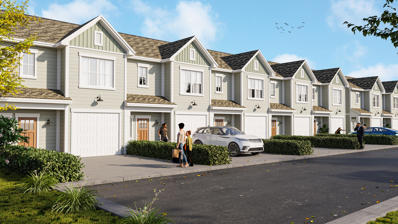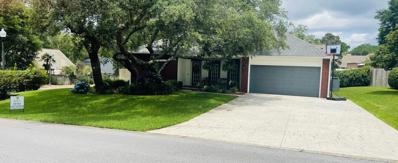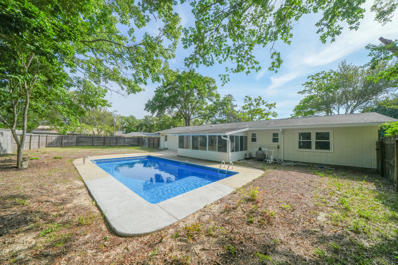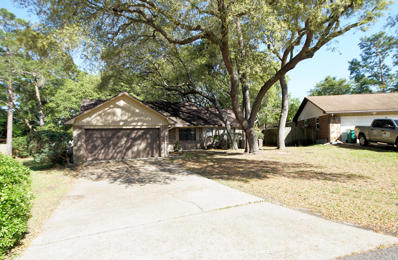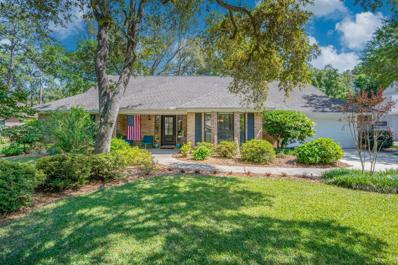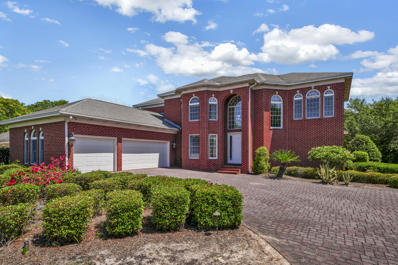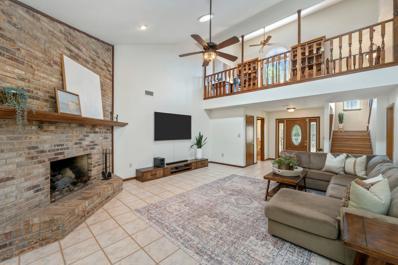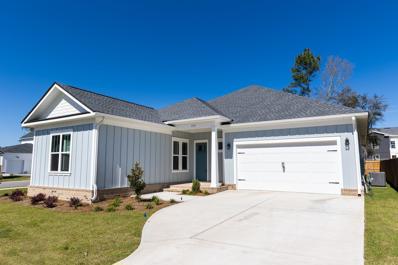Niceville FL Homes for Sale
- Type:
- Single Family-Detached
- Sq.Ft.:
- 1,962
- Status:
- Active
- Beds:
- 4
- Lot size:
- 0.34 Acres
- Year built:
- 1988
- Baths:
- 5.00
- MLS#:
- 927933
- Subdivision:
- none
ADDITIONAL INFORMATION
Stunning 3 Bedroom 4 Bathroom Bay View Home with Impressive Amenities - This gorgeous direct bay view home boasts modern and aspirational amenities, offering both luxury and practicality. Enjoy 75 feet of unobstructed, direct bay views. The expansive living area is perfect for relaxing and entertaining family and guests. With a unique open concept layout, the living room, dining room and kitchen effortlessly flow together, providing an ideal space for entertaining. A bright and cheerful sunroom is situated just off the renovated kitchen. Granite counter tops, shiplap and stainless steel appliances complement the fully equipped kitchen in the main house. No flood insurance is required due to this home's elevated position over the bay. The oversized bedrooms all come with en suite bathrooms, providing plenty of space for personal comfort and indulgence. The plantation shutters bring privacy, elegance and energy-efficiency all together in one treatment. Every morning, you can wake up to spectacular bay views from your own balcony or porch, where you can watch the pristine ocean waves and the amazing sunrise. The one bedroom guest cottage with an additional bathroom and efficient kitchen is another feature that sets this home apart from the competition. It provides flexibility, either to host guests and/or to incorporate into your daily living setup or use as an unrestricted income producing property. The new custom paver driveway comes with practicality and style, providing ample parking space for your cars. There is even room for an RV with its own 30 AMP power source. This home has been fitted with reliable and sustainable solar power generation along with reverse osmosis water treatment system, which provides long-term economic and environmental benefits. Additionally, the new exterior paint provides the perfect finishing touch to this exceptional property. Don't miss out on the opportunity of a lifetime! This 3 bedroom 4 bathroom bay view home with a one bedroom guest cottage and amazing amenities is waiting for you to call it your own.
- Type:
- Single Family-Detached
- Sq.Ft.:
- 2,458
- Status:
- Active
- Beds:
- 4
- Year built:
- 2024
- Baths:
- 3.00
- MLS#:
- 949235
- Subdivision:
- Deer Moss Creek
ADDITIONAL INFORMATION
Discover the epitome of comfortable living in this charming 2458-square-foot retreat, perfectly situated on a peaceful cup-de-sac street. Step into a world of modern elegance and thoughtful design, where every detail has been meticulously curated to offer the ultimate in comfort and convenience. This delightful single-story home boasts 4 bedrooms and 3 baths, providing ample space for both relaxation and entertaining. Upon entry, be greeted by the inviting glow of a gas fireplace flanked by built-in bookcases, setting the stage for cozy evenings spent with loved ones. The heart of the home is the generously sized kitchen, where culinary delights are effortlessly prepared on a large eat-in island. Adjacent, the breakfast area beckons wit its welcoming ambiance, providing the perfect spot to enjoy your morning coffee or casual meals in the glow of natural light. Designed with practicality and privacy in mind, the split floor plan seamlessly accommodates 2 bedrooms along with a versatile mother-in-law suite just off the other side of family room. The master bedroom exudes tranquility, featuring a board and batten accent wall and offering a private exit to the back porch, where relaxation awaits. Step outside to discover your own private oasisa back porch stubbed for gas, ready for outdoor gatherings, grilling, and leisurely afternoons. Efficiency meets style in every corner of this home, including the laundry room, complete with cabinet storage, a convenient sink, and a built-in drop zone, ensuring that organization is both effortless and elegant. Positioned for convenience and surrounded by amenities, this residence offers the perfect balance of tranquility and accessibility. Whether you're seeking a peaceful retreat or a welcoming space to entertain, this home is sure to exceed your expectations. Don't miss the opportunity to make this exceptional property yours. Schedule a showing today and embrace the lifestyle you deserve.
- Type:
- Single Family-Detached
- Sq.Ft.:
- 1,669
- Status:
- Active
- Beds:
- 3
- Lot size:
- 0.2 Acres
- Year built:
- 2007
- Baths:
- 2.00
- MLS#:
- 949142
- Subdivision:
- VILLA TASSO TOWN OF
ADDITIONAL INFORMATION
Welcome to 38 Virginia Ct, a beautiful slice of Southern living nestled in tranquil Villa Tasso on the outskirts of Niceville, FL. This charming home offers both comfort and convenience in a prime location. This 3bdrm, 2ba cottage has not only a large family room, but the garage has been recently converted into 400 additional square feet to use as a functional BONUS ROOM! Turn this additional flexible space into a 4th bedroom, game room, playroom, 'man cave' - the ideas are endless. With a large, fenced-in backyard, there's plenty of space to add additional storage. The main bedroom has large walk-in closet and the bathroom includes dual vanities. New carpet, new HVAC system, new water heater, and no HOA. It also has a durable metal roof. Come see today!
- Type:
- Single Family-Detached
- Sq.Ft.:
- 3,048
- Status:
- Active
- Beds:
- 4
- Year built:
- 2024
- Baths:
- 4.00
- MLS#:
- 949082
- Subdivision:
- Deer Moss Creek
ADDITIONAL INFORMATION
Simply, stunning home with just over 3000 sq ft, 4 bedrooms, 4 bathrooms, dedicated office and media room. This home is meticulously built from top to bottom and the builder has spared no expense in providing an incredibly sound, solid, perfectly built home! Enter this home through the foyer on the main level to find gorgeous features throughout. Everything is hand selected to provide a cohesive flow in color, design and upgrades while also having a floorplan that is sure to please! The main level has a bedroom and full bath as well as a separate office. Also on the main floor is a striking kitchen that flows easily into the dining room and living room boasting an LED fireplace w/ brick surround! The kitchen has an array of special upgrades including 36'' Italian LOFRA gas range w/ pot filler. The kitchen cabinets are custom built and painted, all wood and include a built-in china cabinet with glass doors, a spice roll out drawer, trash pullout, custom hood, bar area as well as a walk-in pantry with antique doors and wood shelves and a large, center island as well. Upstairs you will find three large bedrooms, (including the impressive master suite), three full baths AND a large bonus/media room with built-in, wet bar. This room gives you a second living space with so many options. The master suite is an impressive size and has a sitting area as well. The master bath has a double vanity, separate shower, garden tub, private water closet and upgraded plumbing features. All bedrooms have walk-in closets with custom wood shelving. Bedrooms 3 and 4 both have their own en-suite baths! The 2nd floor laundry room has cabinets and a sink as well! This home has all 9"x60" LVP flooring, 10' ceilings with 7" crown molding, 7-1/4" baseboards on the main floor and 9' ceilings with 5-1/4" crown and baseboards on the 2nd floor. On the main floor, you'll love the 12'x12' outdoor deck and the nice sized backyard. The list of amazing features goes on and on so please find detailed information about this home in the "documents" section. Don't miss this opportunity!
$520,000
4385 Vardon Way Niceville, FL 32578
- Type:
- Single Family-Detached
- Sq.Ft.:
- 1,755
- Status:
- Active
- Beds:
- 3
- Year built:
- 1999
- Baths:
- 2.00
- MLS#:
- 949062
- Subdivision:
- MILLERS RUN AT BLUEWATER BAY
ADDITIONAL INFORMATION
Welcome to your dream home in Bluewater Bay, Niceville, FL! Nestled in the serene subdivision of Millers Run, this charming one-story brick residence offers the perfect blend of comfort and style. With three spacious bedrooms and two full bathrooms, it's an ideal haven for families or those seeking ample space to spread out. Each bedroom boasts oversized closet space that allows for ample storage and the two car garage has attached cabinetry with a large countertop for projects as well as attic access! Step inside to discover a fresh and inviting atmosphere, thanks to recent updates that include fresh paint throughout the interior, lending a crisp and modern feel to every room. The newly installed tile flooring in the kitchen and hallway leading into the laundry room adds durability and a touch of elegance to high-traffic areas. Prepare to be wowed by the newly renovated kitchen, a true culinary delight featuring sleek quartz countertops that offer both durability and timeless appeal. The pristine white shaker cabinets with gold handle accents not only provide ample storage but also exude a sense of sophistication. Completing the picture is a beautiful backsplash that adds custom texture, elevating the space to new heights of style complete with newer stainless steel appliances! Outside, the property boasts freshly landscaped grounds with a large open field that expands off of the backyard. Located in the sought-after Bluewater Bay community, residents enjoy access to a wealth of amenities including golf, pickleball, tennis and the marina! Don't miss your chance to make this meticulously updated home yours - schedule a showing today and experience the epitome of Florida living in Bluewater Bay! *Chandelier in front entryway does not convey*
- Type:
- Single Family-Detached
- Sq.Ft.:
- 3,039
- Status:
- Active
- Beds:
- 4
- Year built:
- 2004
- Baths:
- 3.00
- MLS#:
- 948793
- Subdivision:
- Bayshore Place
ADDITIONAL INFORMATION
*Some rooms are virtually staged* Welcome to Bayshore Place, where luxury meets privacy in this premier home built by Delightful Dwellings. Nestled on a half-acre lot backing onto serene nature preserves, this executive-style residence offers an unparalleled level of comfort and sophistication. Key features include an office adorned with built-in shelving and a full closet, ideal for those who work from home. The kitchen boasts maple cabinets, Namibian Sand Granite, and premium stainless steel appliances including a dual fuel Kenmore Elite stove, Kitchen Aid dishwasher, LG refrigerator, and Kenmore microwave. Notable updates include a new roof (April 2024), gas water heater (2019), and a new HVAC system with cleaned ductwork (2014). A transferable termite warranty provides peace of mind. Entertain guests in the breakfast nook with a built-in desk area, or gather casually around the bar. Family room exudes warmth with a gas fireplace and built-ins with soft lighting. This meticulously designed home spares no detail, featuring tile flooring throughout the main areas and Pinnacle Grand Reserve wood flooring in the bedrooms and closets, complemented by plantation shutters on all windows and doors. The master ensuite is a sanctuary unto itself, boasting two large walk-in closets, a custom tiled shower, a garden whirlpool tub, and an extended double vanity. A dream laundry room awaits with ample storage, closets, and cabinets with pullouts for ultimate convenience. The generously sized back bedroom offers access to the oversized newly rescreened back porch, while two additional bedrooms in the front wing share a full bathroom and linen closet. The middle bedroom even includes a Murphy bed, conveying with the home. Storage is never an issue with the oversized 3-car garage featuring beautiful epoxied floors, commercial-style attic stairs, and a utility sink for added convenience. A Brazilian pavered driveway adds to the curb appeal of this all-brick home. Step outside to your private oasis, complete with a full privacy-fenced backyard, lawn pump, and Rainbird sprinkler system for easy lawn maintenance. Rest easy knowing the home is equipped with a Generac whole house generator and hurricane shutters for added protection. Don't miss this opportunity to own a truly exceptional home in Bayshore Place, where luxury living meets tranquility. Schedule your private showing today!
- Type:
- Single Family-Detached
- Sq.Ft.:
- 2,307
- Status:
- Active
- Beds:
- 3
- Lot size:
- 0.32 Acres
- Year built:
- 1991
- Baths:
- 2.00
- MLS#:
- 949011
- Subdivision:
- PARKWOOD ESTATES PH 1 BLUEWATER BAY
ADDITIONAL INFORMATION
PRICE ADJUSTMENT!! Welcome to Parkwood Estates, a gated community in Bluewater Bay! When you enter this home through its lovely tiled foyer, you will see the large family room with wood laminate flooring and a cozy fireplace. Adjacent to the family room is the large kitchen and breakfast nook. On the other side of the kitchen is the dining room (currently used as a play room). The oversized master suite is on one side of the home and there are two additional bedrooms and another full bath on the other. The laundry room is oversized and has room for a second refrigerator. There is a large screened porch on the back of the house and the natural back yard has plenty of room for a future pool. Noteworthy features include 2022 roof, 2020 HVAC, 2019 water heater, Termite bond with Bryan Pest
- Type:
- Single Family
- Sq.Ft.:
- 1,456
- Status:
- Active
- Beds:
- 3
- Lot size:
- 0.13 Acres
- Year built:
- 1993
- Baths:
- 2.00
- MLS#:
- 644980
- Subdivision:
- Cedar Ridge
ADDITIONAL INFORMATION
Welcome to this move-in ready home with No HOA fees! Featuring 3 spacious bedrooms, 2 full bathrooms within a split floor plan. Enjoy the open layout with elevated ceilings in the living area which has a cozy fireplace. The updated kitchen boasts stylish countertops, a charming backsplash, and modern appliances. Relax and bird watch within your fenced backyard or on your shady, covered, screened porch. Home features a 2-car garage. The exterior of the home features a solid brick design with vinyl accents. All just 15 minutes drive from Eglin AFB and 20 minutes from Destin Beaches. Buyer to verify all dates, dimensions, measurements and anything deemed important. Sprinkler system included ''as is'' it works but the timer is not operational.
- Type:
- Single Family-Detached
- Sq.Ft.:
- 1,407
- Status:
- Active
- Beds:
- 3
- Year built:
- 1971
- Baths:
- 2.00
- MLS#:
- 948927
- Subdivision:
- SHERRY PARK
ADDITIONAL INFORMATION
This well-maintained home offers 3 beds, 2 bathrooms and is situated on a spacious lot, centrally located in Niceville. The kitchen comes complete with a full, stainless steel appliance package. Step outside to the covered deck overlooking the fenced backyard. Roof (2021), HVAC (2023), and water heater (2001). Seller will rewire the home before closing to address the presence of aluminum wiring. No Showings until after the Open House Saturday May 4th 3-6pm!
- Type:
- Single Family-Detached
- Sq.Ft.:
- 1,987
- Status:
- Active
- Beds:
- 3
- Lot size:
- 0.26 Acres
- Year built:
- 1975
- Baths:
- 2.00
- MLS#:
- 948819
- Subdivision:
- PALM ESTATES UNIT 1
ADDITIONAL INFORMATION
This charming 3-bedroom, 2-bathroom home nestled in the Heart of Niceville offers a cozy yet spacious living experience. The highlight of the house is its heated/cooled Florida room, perfect for enjoying the sunshine year-round, As you step inside, you're greeted by an inviting open floor plan adorned with tiled floors, ideal for hosting gatherings. The electric fireplace adds a touch of warmth and relaxation to the ambiance, creating a cozy atmosphere. The large galley kitchen features granite countertops, ample cabinet space, and a convenient cutaway that connects seamlessly to the living area, enhancing the flow of the space. The bedrooms are generously sized and feature laminate flooring for easy maintenance. The master bath is equipped with a walk-in shower/tub combo complete (con't) with rails and a seat for added comfort and safety. The Florida room, with its laminate floors and large windows, offers a tranquil retreat with access to the fenced backyard and additional patio, Additional features include a spacious laundry room with plenty of storage space, HVAC installed in 2016, water heater replaced in 2023, and a durable metal roof installed in 2008 for peace of mind. Don't miss out on the opportunity to make this lovely home yours and enjoy the best of Niceville living! *Buyer to verify all measurements and information stated *
- Type:
- Condo
- Sq.Ft.:
- 966
- Status:
- Active
- Beds:
- 2
- Year built:
- 1999
- Baths:
- 2.00
- MLS#:
- 948768
- Subdivision:
- THE FLORIDA CLUB
ADDITIONAL INFORMATION
Great location! 2 bed/2 bath condo is located in the desirable, Florida Club at Bluewater Bay. This 3rd floor unit is open & bright with a covered patio that over looks the community pool. The kitchen has stainless appliances with new dishwasher recently installed in 2023. Tile floors through most of the unit with carpet in the bedrooms. The hot water heater was also replaced in 2023. Just minutes from the beaches, Rocky Bayou State Park, Military bases and Destin. Additional amenities include a Fitness Center, Sauna and hot tub and picnic area. This would make a great vacation home or investment property!!
- Type:
- Single Family-Detached
- Sq.Ft.:
- 2,338
- Status:
- Active
- Beds:
- 4
- Lot size:
- 0.29 Acres
- Year built:
- 1992
- Baths:
- 3.00
- MLS#:
- 948700
- Subdivision:
- PARKWOOD ESTATES PH 1 BLUEWATER BAY
ADDITIONAL INFORMATION
Welcome to the Neighborhood of Parkwood Estates, a Gated Community in Blue Water Bay only minutes to beaches, restaurants, shopping and a short walk to Bluewater Elementary School. This gorgeous home offers a brand-new roof, and an open floor plan with Custom Kitchen with high end cabinetry, soft close doors & drawers. You will find custom upgrades in all the bathrooms as well, and a wood burning fireplace in the living room Plantation Shutters, Crown moldings, Bamboo and Tile floors with lush carpet. Large bedrooms, large bathrooms and the office could be the formal dining room. Backing up to a State Park, this home offers total privacy with 3 decks, multiple paths, lush landscaping and the side yard has access to the lower deck. This home is a must see!
$340,000
195 Ellis Avenue Niceville, FL 32578
- Type:
- Single Family-Attached
- Sq.Ft.:
- 1,450
- Status:
- Active
- Beds:
- 3
- Year built:
- 2021
- Baths:
- 3.00
- MLS#:
- 948654
- Subdivision:
- HELMS & ALLEN S/D
ADDITIONAL INFORMATION
3.625% Assumable Loan!! Great location, No HOA! 3bedroom, 2.5 bath... practically new townhome. Come take a look. Close access to Eglin military base, walking distance to Niceville High School and Lions Park on the Bay. Open concept kitchen with Granite counter tops and a practical island for gathering. LVP flooring throughout the home for easy care and maintenance. Washer and Dryer hook up is located upstairs. Privacy fenced back yard and patio for outside relaxation.
- Type:
- Single Family-Attached
- Sq.Ft.:
- 1,472
- Status:
- Active
- Beds:
- 3
- Year built:
- 2024
- Baths:
- 3.00
- MLS#:
- 948481
- Subdivision:
- BAY BREEZE T/H
ADDITIONAL INFORMATION
New Construction Luxury townhomes located in Bluewater Bay! Bay Breeze Townhomes are located conveniently near Hwy 20 with ease of access to Eglin or the Midbay bridge. These townhomes have all the finest finishes and come complete with stainless appliance package that includes refrigerator. Flooring through out is luxury vinyl plank, counter tops are quartz throughout the home, and solid wood cabinets with soft close doors and drawers. Family room is large and open to the kitchen with separate pantry. 1/2 bath downstairs for convenience. Primary bed and two additional bedrooms upstairs with laundry room. Primary bath has walk in shower and double vanity. Laundry room is conveniently located upstairs as well. These townhomes are well dressed and will be ready soon.
- Type:
- Single Family-Attached
- Sq.Ft.:
- 1,472
- Status:
- Active
- Beds:
- 3
- Year built:
- 2024
- Baths:
- 3.00
- MLS#:
- 948478
- Subdivision:
- BAY BREEZE T/H
ADDITIONAL INFORMATION
New Construction Luxury townhomes located in Bluewater Bay! Bay Breeze Townhomes are located conveniently near Hwy 20 with ease of access to Eglin or the Midbay bridge. These townhomes have all the finest finishes and come complete with stainless appliance package that includes refrigerator. Flooring through out is luxury vinyl plank, counter tops are quartz throughout the home, and solid wood cabinets with soft close doors and drawers. Family room is large and open to the kitchen with separate pantry. 1/2 bath downstairs for convenience. Primary bed and two additional bedrooms upstairs with laundry room. Primary bath has walk in shower and double vanity. Laundry room is conveniently located upstairs as well. These townhomes are well dressed and will be ready soon.
- Type:
- Single Family-Attached
- Sq.Ft.:
- 1,472
- Status:
- Active
- Beds:
- 3
- Year built:
- 2024
- Baths:
- 3.00
- MLS#:
- 948476
- Subdivision:
- BAY BREEZE T/H
ADDITIONAL INFORMATION
New Construction Luxury townhomes located in Bluewater Bay! Bay Breeze Townhomes are located conveniently near Hwy 20 with ease of access to Eglin or the Midbay bridge. These townhomes have all the finest finishes and come complete with stainless appliance package that includes refrigerator. Flooring through out is luxury vinyl plank, counter tops are quartz throughout the home, and solid wood cabinets with soft close doors and drawers. Family room is large and open to the kitchen with separate pantry. 1/2 bath downstairs for convenience. Primary bed and two additional bedrooms upstairs with laundry room. Primary bath has walk in shower and double vanity. Laundry room is conveniently located upstairs as well. These townhomes are well dressed and will be ready soon.
- Type:
- Single Family-Attached
- Sq.Ft.:
- 1,472
- Status:
- Active
- Beds:
- 3
- Year built:
- 2024
- Baths:
- 3.00
- MLS#:
- 948475
- Subdivision:
- BAY BREEZE T/H
ADDITIONAL INFORMATION
New Construction Luxury Townhomes located in Bluewater Bay! Bay Breeze Townhomes are located conveniently near Hwy 20 with ease of access to Eglin or the Midbay bridge. Bay Breeze townhomes have all the finest finishes and come complete with stainless steel appliance package that includes refrigerator. Family room is large and open to the kitchen with separate pantry, solid wood cabinets with soft close doors and drawers. Flooring throughout is luxury vinyl plank including the upstairs. Counter tops are quartz throughout kitchen and all the bathrooms. These townhomes are well dressed and will be ready soon for you to be the first resident.
- Type:
- Single Family-Attached
- Sq.Ft.:
- 1,435
- Status:
- Active
- Beds:
- 3
- Year built:
- 2024
- Baths:
- 3.00
- MLS#:
- 948473
- Subdivision:
- BAY BREEZE T/H
ADDITIONAL INFORMATION
New Construction Townhomes in located in Bluewater Bay! Bay Breeze Townhomes are located conveniently near Hwy 20 with ease of access to Eglin or the Midbay Bridge. Bay Breeze townhomes have all the finest finishes and come complete with stainless steel appliance package that includes the refrigerator. Family room is overseen by the well equipped kitchen with separate pantry, solid wood cabinets with soft close doors and drawers. Flooring throughout is luxury vinyl plank including bedrooms upstairs. Counter tops are quartz throughout kitchens and all the bathrooms. These townhomes are well dressed and will be ready soon for you to be the first resident.
- Type:
- Single Family-Detached
- Sq.Ft.:
- 2,408
- Status:
- Active
- Beds:
- 4
- Lot size:
- 0.29 Acres
- Year built:
- 1995
- Baths:
- 3.00
- MLS#:
- 948447
- Subdivision:
- PARKWOOD ESTATES PH 5
ADDITIONAL INFORMATION
Updated Home in Parkwood Estates- 4 bedroom and 3 full baths and a POOL!!! On the first floor you will find the Master bedroom/bath and a guest bedroom with attached full bathroom. Upstairs there are 2 more guest bedrooms and another full bath. Loft area on the second floor would make a great playroom or craft room. Kitchen has a gas stove, island and room for a table. Living room and dining room have open floor plan. Office on 1st Updates include: kitchen cabinets, stainless steel appliances, granite countertops, tile backsplash, vinyl plank flooring throughout the entire house (NO Carpet), all 3 bathrooms have been redone (cabinets, tubs/shower, plumbing fixtures), new lighting fixtures, ship lap accent walls, NEW Master built in closet, oversized stamped concrete driveway
- Type:
- Single Family-Detached
- Sq.Ft.:
- 1,345
- Status:
- Active
- Beds:
- 3
- Lot size:
- 0.29 Acres
- Year built:
- 1975
- Baths:
- 2.00
- MLS#:
- 948425
- Subdivision:
- Sherwood Forest (Creekside)
ADDITIONAL INFORMATION
Step inside this meticulously renovated home showcasing modern charm and classic design. The interior features quartz counters throughout, complemented by a stylish tile backsplash in the kitchen. New LVP flooring, as well as shiplap-design accent walls in the living and dining rooms. New lighting fixtures throughout, and custom remote-controlled blinds in all bedrooms. Exterior features include a pristine pool with a new liner and pump, set against the backdrop of a sprawling backyard offering ample space for potential expansions or a shed. Overlooking the pool is a temperature-controlled Florida room, complete with expansive windows surrounding the space in natural light. The property also.... boasts a full two-car garage and parking for four or more vehicles in the driveway. Plus, enjoy the added convenience of having the elementary school bus stop right at your doorstep, while older students can easily walk to Ruckel Middle School or Niceville High School in just 5-10 minutes. Centrally located near military bases and a mere 20-minute drive to the stunning sugar sand beaches of Destin, this home presents an unparalleled opportunity. Don't miss your chance to experience Niceville livingschedule an exclusive viewing today.
- Type:
- Single Family-Detached
- Sq.Ft.:
- 1,602
- Status:
- Active
- Beds:
- 3
- Year built:
- 1981
- Baths:
- 3.00
- MLS#:
- 948414
- Subdivision:
- BLUEWATER BAY VILLAGE 1B
ADDITIONAL INFORMATION
Under $400K in Bluewater Bay! Located on a Cul-de-Sac this DIAMOND in the ROUGH! 3Bedroom, 2 1/2 Bathroom with LARGE BACKYARD! Great Potential Rental Property or First Time Homebuyer opportunity. Seller will provide a NEW Roof Concession with Acceptable Offer! Existing ROOF 2008 NEW HVAC in 2022!!! Formal Dining Room upon Entry, Cozy Livingroom off of Kitchen offers a Great ALL BRICK Fireplace for those COLD Florida January NIGHTS, Screened -In Porch which leads out to the ENORMOUS BACKYARD to play and enjoy the SUMMER Days! ! Utility Room/Laundry Room with 1/2 Bath located off 2-CAR GARAGE with NEW GARAGE DOOR! School zones are BWB elementary, Ruckle Middle School and Niceville High School. Close to EGLIN AFB, Duke Field and just over the Mid Bay Bridge to the Beaches of DESTIN!
$650,000
202 Windward Way Niceville, FL 32578
- Type:
- Single Family-Detached
- Sq.Ft.:
- 2,683
- Status:
- Active
- Beds:
- 3
- Lot size:
- 0.34 Acres
- Year built:
- 1989
- Baths:
- 3.00
- MLS#:
- 948400
- Subdivision:
- WINDWARD PH 3
ADDITIONAL INFORMATION
Welcome home to 202 Windward Way, an immaculate and spacious single-level home located in Bluewater Bay's sought-after, gated Windward community. Gorgeous, mature landscaping welcomes you toward the gracious covered front porch. Enter through the glass-paneled front door and into the wide foyer. With nearly 2700 square feet of heated and cooled living space, each room is comfortable and generous in size. At the heart of the home, find a living room graced with vaulted ceilings, a stately brick-faced fireplace with mantle and hearth, and wide-plank hickory wood flooring. Branching off the living room through cased openings are the flexible sunroom drenched in natural light and overlooking the park-like backyard and the updated kitchen sporting abundant shaker-style cabinetry, a full suite of stainless-steel appliances, and granite countertops. The kitchen also features a casual dining area with built-in corner display/storage cabinet and access to the convenient half-bath and laundry room. A lovely formal dining room is located Immediately adjacent to the kitchen. The spacious primary bedroom suite is highlighted by a bay window and an updated bathroom with a smart and functional layout. Two ample sized additional bedrooms, a shared full bathroom, and multiple closets for organization and storage are located on the opposite side of the home. Not to be forgotten, the two-car garage is extra deep on one side and features a dedicated golf-cart door! Windward is no ordinary Bluewater Bay neighborhood! Beyond the gate, you are greeted by a brick paver roundabout encircling a lush park. Meander down Windward Way to the banks of Lido Lake to observe the resident turtles and other wildlife. But its most valuable and unique amenity is its community beach with an extensive dock and platforms for putting in kayaks and paddle boards. Pack a picnic and watch the sunset over Choctawhatchee Bay or wet a line and bring home freshly caught fish for dinner! Bluewater Bay offers a resort lifestyle for all ages with miles of walking paths, restaurants, shopping, a marina complex, and separate memberships available for golf, tennis, pickleball, and swimming pools. Zoned for highly rated Bluewater Elementary School, offering a choice between Ruckel and Destin Middle Schools, and Niceville High School - home of the Eagles!
- Type:
- Single Family-Detached
- Sq.Ft.:
- 4,136
- Status:
- Active
- Beds:
- 5
- Lot size:
- 0.41 Acres
- Year built:
- 2005
- Baths:
- 4.00
- MLS#:
- 947000
- Subdivision:
- WINDWARD PH 1 BLUEWATER BAY
ADDITIONAL INFORMATION
Elegant and meticulously designed brick home located in the coveted Windward Gated Community of Bluewater Bay boasts cathedral ceilings, abundant light, and a grand staircase. Master bedroom and ensuite bath on the first floor and 4 bedrooms plus a dedicated office on the 2nd floor. Choctawhatchee Bay is just across the street visible from the home. Spacious kitchen features light cabinets and upgraded stainless appliances. Gather for meals in the formal dining room or relax in front of the fireplace with a dramatic ceiling surround. French doors open to the backyard; perfect for entertaining in luxury. Bluewater Bay amenities include a marina, tennis, golf, and swimming. Unparalleled convenience with effortless access to bases, shopping, dining, and coastal convenience you desire.
- Type:
- Single Family-Detached
- Sq.Ft.:
- 2,818
- Status:
- Active
- Beds:
- 3
- Year built:
- 1987
- Baths:
- 3.00
- MLS#:
- 948320
- Subdivision:
- SOUTHWIND
ADDITIONAL INFORMATION
Bluewater Bay beauty on Baywind Drive! Looking for a breath of space, mature landscaping, outdoor living, and a well maintained home? It's here! Welcome home to this custom property nestled in the gated community of Southwind in BWB. The long paver driveway provides ample parking space & the oversized 2+ car garage leaves room for a golf cart or work out equipment. Inside you'll love the large rooms and vaulted ceilings, updated primary bathroom and giant screened porch! The kitchen features solid wood cabinets, stainless and black appliances, and a large breakfast bar. Two dining spaces and two living spaces provide plenty of space to spread out. The primary bedroom is located on the first floor and includes a sliding door access to the screened porch. The primary bath has been --> stunningly updated to include a white shaker style dual vanity with granite counters, mosaic tile floors, and large walk-in tile shower. Upstairs is a large loft office space suitable for another living space or playroom and could even be finished off to be a 4th bedroom! The large 2nd and 3rd bedrooms include hardwood flooring and good sized closets in each bedroom. The full bath upstairs has a bathtub and shower combo and tile flooring and updated vanity. The most exciting feature of this fabulous home is the gigantic covered screeded porch perfect for entertaining large groups or enjoying privately with water feature and beautiful views of the golf course and backyard! Come see this gem today! *2020 roof, WH, electrical panel, HVACS 2020 and 2014.
- Type:
- Single Family-Detached
- Sq.Ft.:
- 2,268
- Status:
- Active
- Beds:
- 4
- Lot size:
- 0.2 Acres
- Year built:
- 2024
- Baths:
- 3.00
- MLS#:
- 940292
- Subdivision:
- DEER MOSS CREEK
ADDITIONAL INFORMATION
Back on the market at no fault to sellers! **Builder to contribute 3% toward buyers closing costs to include doc stamps, title fees and final survey with the use of a preferred lender. Fence, blinds, fridge and screen enclosure included! Builder will gift the buyer a Yeti Haul cooler in the buyer's color choice if closed by June 30th!** Welcome home! Gorgeous new 4 bedroom home in Niceville's newest community Deer Moss Creek. This beauty is conveniently located on a corner lot. The beautiful board and batten foyer welcomes you to an open floor plan with a gas fireplace and a custom built mantel in the spacious living room. The fabulous kitchen boasts a kitchen island with a farmhouse sink, Kitchen Aid appliances, a walk in pantry with wood shelving and a spacious dining area. The master bedroom features a shiplapped cathedral ceiling, the master bathroom has double vanities, a soaker tub, a walk in tile shower and a large wood shelving master closet. The outside includes a large wrap around screened back porch, fenced backyard and sprinkler system.
Andrea Conner, License #BK3437731, Xome Inc., License #1043756, AndreaD.Conner@Xome.com, 844-400-9663, 750 State Highway 121 Bypass, Suite 100, Lewisville, TX 75067

IDX information is provided exclusively for consumers' personal, non-commercial use and may not be used for any purpose other than to identify prospective properties consumers may be interested in purchasing. Copyright 2024 Emerald Coast Association of REALTORS® - All Rights Reserved. Vendor Member Number 28170

Niceville Real Estate
The median home value in Niceville, FL is $497,000. This is higher than the county median home value of $227,800. The national median home value is $219,700. The average price of homes sold in Niceville, FL is $497,000. Approximately 64.83% of Niceville homes are owned, compared to 26.66% rented, while 8.51% are vacant. Niceville real estate listings include condos, townhomes, and single family homes for sale. Commercial properties are also available. If you see a property you’re interested in, contact a Niceville real estate agent to arrange a tour today!
Niceville, Florida has a population of 14,697. Niceville is more family-centric than the surrounding county with 32.17% of the households containing married families with children. The county average for households married with children is 31.04%.
The median household income in Niceville, Florida is $66,505. The median household income for the surrounding county is $59,955 compared to the national median of $57,652. The median age of people living in Niceville is 38.5 years.
Niceville Weather
The average high temperature in July is 89.8 degrees, with an average low temperature in January of 36.9 degrees. The average rainfall is approximately 63.8 inches per year, with 0 inches of snow per year.
