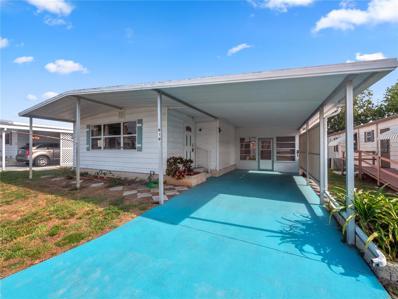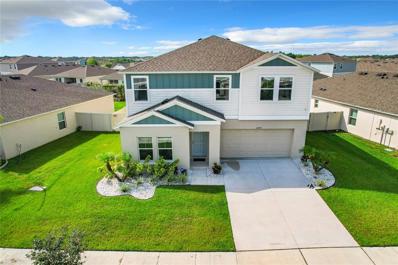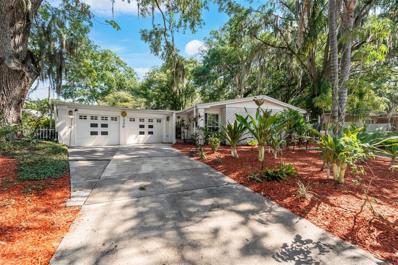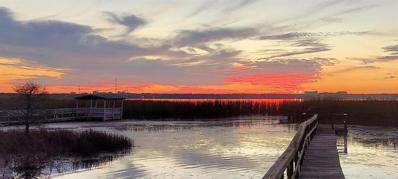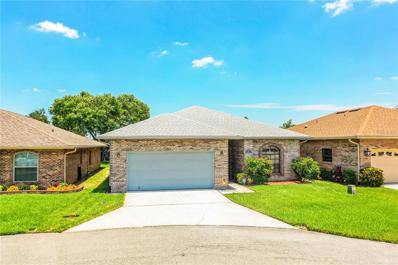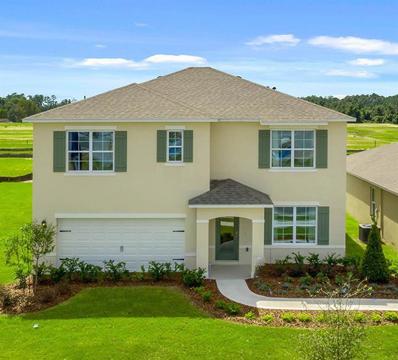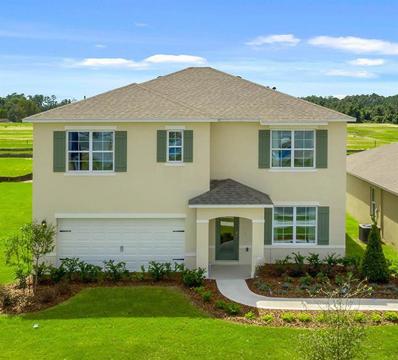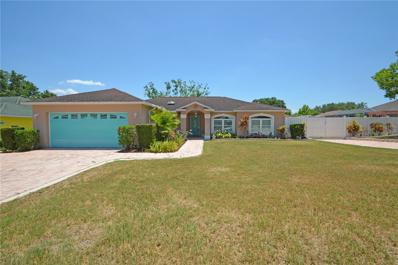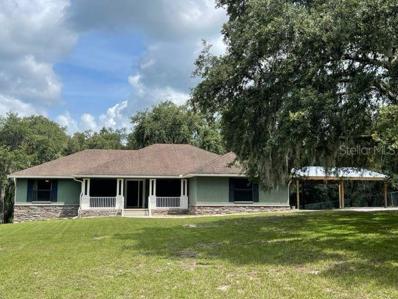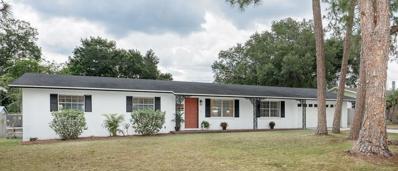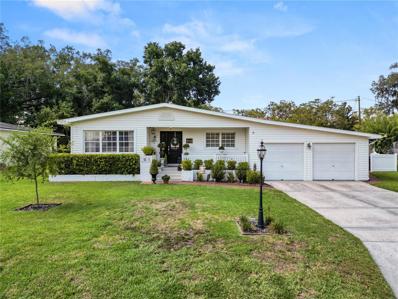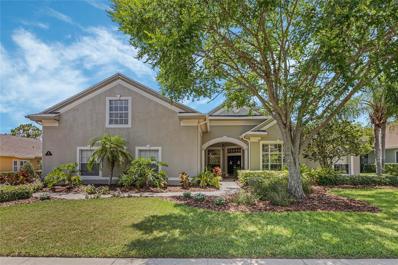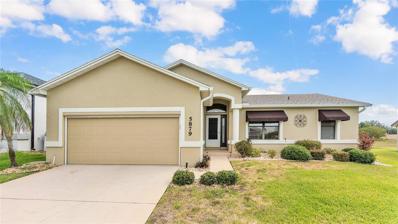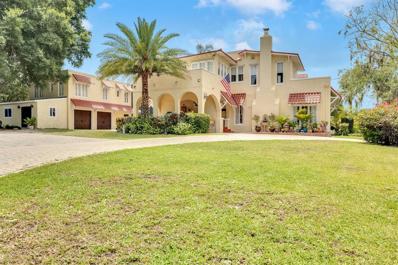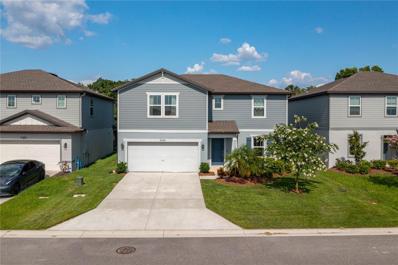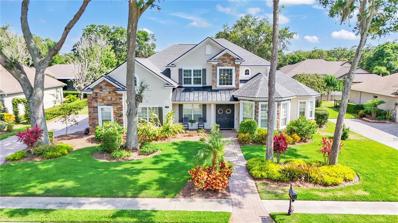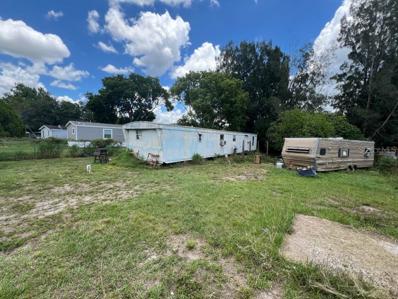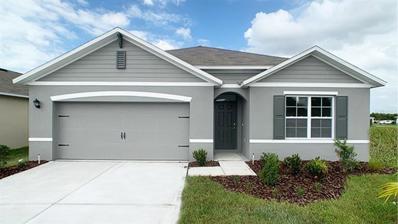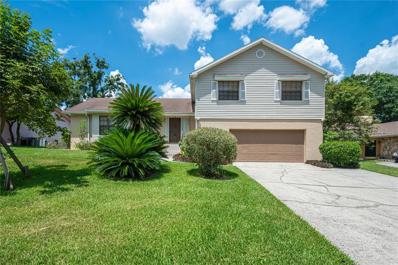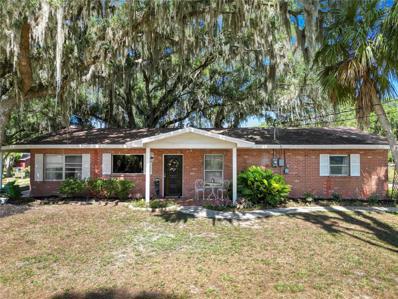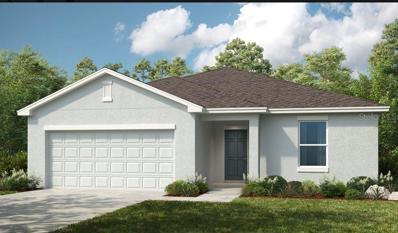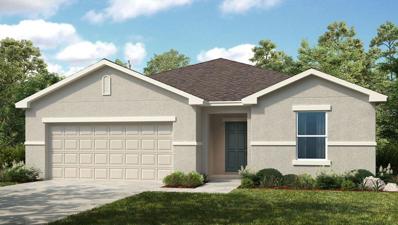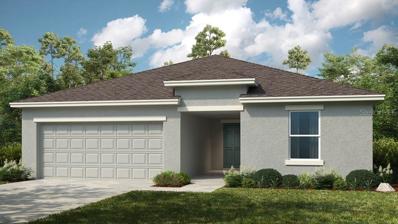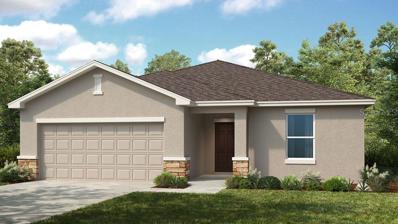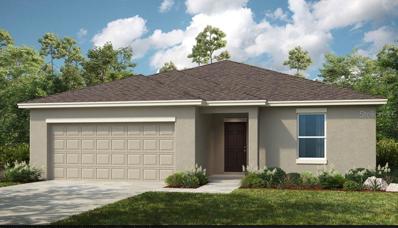Lakeland FL Homes for Sale
- Type:
- Other
- Sq.Ft.:
- 960
- Status:
- NEW LISTING
- Beds:
- 2
- Lot size:
- 0.11 Acres
- Year built:
- 1976
- Baths:
- 2.00
- MLS#:
- L4945126
- Subdivision:
- Lakeside Hills Estates
ADDITIONAL INFORMATION
NEW LISTING! Welcome home to this amazing 2-bedroom, 2-bathroom manufactured home with 960 square feet of interior space. Located in the desirable Lakeside Hills Estates, a 55+ community where you own the land! No lot rent! Open the front door into a spacious, well-lit, open room! This living/dining space features new floors, built-in storage and plenty of area for all your family and friends to gather. The new floors continue throughout the two bedrooms and bathrooms. Both bedrooms have huge closets! A large covered screened side porch provides the perfect setting for an outdoor living room to enjoy Florida weather year-round. An enclosed storage and laundry room sits at the back of the one-car carport. Lakeside Hills Estates offers a beautifully remodeled clubhouse, heated pool and access to Lake Gibson boating and water activities. Low HOA fee includes lawncare, water and cable/internet! Close to shopping and highways for easy commutes. Priced to sell! Call to schedule your private showing today!
- Type:
- Single Family
- Sq.Ft.:
- 2,440
- Status:
- NEW LISTING
- Beds:
- 5
- Lot size:
- 0.16 Acres
- Year built:
- 2021
- Baths:
- 3.00
- MLS#:
- L4945060
- Subdivision:
- Riverstone Ph 2
ADDITIONAL INFORMATION
Step into luxury living in this exquisite 5-bedroom, 3-bathroom two-story home, nestled in a serene and picturesque community. Boasting an open concept design, this residence offers both elegance and functionality at every turn. Prepare to be wowed by the modern kitchen, featuring sleek granite countertops, a beautiful island, and a convenient pantry. Entertain with ease in the spacious living and dining areas, adorned with luxury vinyl flooring that exudes both style and durability. On the main floor, a private guest room awaits, providing the perfect retreat for visitors or a tranquil home office space. Upstairs, a versatile rec room or media room on the second-floor landing offers endless entertainment possibilities for the whole family. The split bedroom plan ensures privacy and comfort, with the private large primary bedroom tucked away for ultimate relaxation. Pamper yourself in the beautiful en-suite bathroom, complete with a large walk-in closet featuring a fantastic closet system to keep your wardrobe organized. Step outside to your own private oasis—a fenced yard provides a peaceful retreat for outdoor gatherings and playtime with loved ones. Enjoy the screened lanai, ideal for entertaining guests or simply unwinding after a long day. But the amenities don't end there—this beautiful community offers resort-style living at its finest. From parks for the family to a dedicated dog park and a sparkling community pool, there's something for everyone to enjoy. Experience the epitome of luxury living in this remarkable home. Conveniently located for commutes to Orlando and Tampa.
- Type:
- Single Family
- Sq.Ft.:
- 2,183
- Status:
- NEW LISTING
- Beds:
- 3
- Lot size:
- 0.26 Acres
- Year built:
- 1959
- Baths:
- 3.00
- MLS#:
- P4930584
- Subdivision:
- Sunshine Acres
ADDITIONAL INFORMATION
Welcome to this exceptional property offering a blend of charm, elegance, and functionality. This versatile 3-bedroom, 2-bathroom main house comes with a delightful 1-bedroom, 1-bathroom attached mother-in-law suite, making it perfect for extended family or guests. The main house features beautiful Spanish tile flooring in the dining room, complemented by crown molding and chair railings that add a touch of sophistication to the living spaces. The kitchen boasts an additional breakfast bar with a sink, ideal for casual dining and entertaining. You'll find ample closet space throughout the home, ensuring plenty of storage for all your needs. Enjoy the outdoors from the comfort of the screened-in porch, a perfect spot for relaxing and taking in the serene surroundings. The large detached shed offers additional storage or workshop space, while the Koi pond adds a tranquil touch to the beautifully landscaped yard. The attached mother-in-law suite is a standout feature, complete with brick flooring and its own private patio, providing a cozy and independent living space for guests or family members. This property offers a unique blend of style and practicality, making it a rare find. Schedule a viewing today and experience all that this wonderful home has to offer!
- Type:
- Single Family
- Sq.Ft.:
- 2,422
- Status:
- NEW LISTING
- Beds:
- 4
- Lot size:
- 0.88 Acres
- Year built:
- 1987
- Baths:
- 3.00
- MLS#:
- U8244779
- Subdivision:
- 0
ADDITIONAL INFORMATION
.
- Type:
- Single Family
- Sq.Ft.:
- 1,801
- Status:
- NEW LISTING
- Beds:
- 3
- Lot size:
- 0.15 Acres
- Year built:
- 1996
- Baths:
- 2.00
- MLS#:
- L4945084
- Subdivision:
- Villas By Lake Rep A Por
ADDITIONAL INFORMATION
Beautiful Villas By The Lake Home!! This all-brick home is ready to move in. This home has 3BR/2 baths with 1,801 sq ft of living. Split plan with 10’ ceilings, crown molding and skylight with tile throughout. with updated light fixtures. This open plan has newer wood floors, updated lighting, and plantation shutters. The spacious 22x15 living room is perfect for entertainment for all your guests. Your modern-day kitchen has all appliances and includes 2 walks in pantries. The master bedroom has a walk-in closet. Plus, the glamour bathroom has a shower-tub and a separate walk-in shower. The screened patio overlooks a peaceful manicured St. Augustine lawn with automatic sprinklers. HOA has many amenities with yard maintenance, cable TV, and internet service. The community offers a pool, shuffleboard, tennis or pickleball courts, a clubhouse, an exercise room, and a boat ramp for easy access to the private lake. An ideal location in south Lakeland, close to Polk Parkway, I-4, medical offices, and the esteemed Lakeside Village Outside Mall. This Is an Excellent Value!! Start Living your Florida Life TODAY!!
- Type:
- Single Family
- Sq.Ft.:
- 2,601
- Status:
- NEW LISTING
- Beds:
- 5
- Lot size:
- 0.14 Acres
- Year built:
- 2024
- Baths:
- 3.00
- MLS#:
- O6209900
- Subdivision:
- Lakes At Laurel Highlands
ADDITIONAL INFORMATION
Under Construction. Enjoy your new home in this master planned community located in beautiful South Lakeland. Lakes at Laurel Highlands has plenty of recreation to offer with its exclusive amenity center, state of the art fitness, zero entry swimming pool, water feature, and multiple gathering spaces for entertaining friends. The gorgeous layout of the community includes multiple large sparkling ponds, fountains, serene streetscapes and an abundance of green space that make for a picturesque setting to enjoy. Lakeland’s array of dining and shopping is just a convenient drive away. This community is perfectly located between Tampa and Orlando for an easy commute to either one! Enjoy the best and convenience of both cities. *Photos are of similar model but not that of the exact house. Pictures, photographs, colors, features, and sizes are for illustration purposes only and will vary from the homes as built. Home and community information including pricing, included features, terms, availability, and amenities are subject to change and prior sale at any time without notice or obligation. Please note that no representations or warranties are made regarding school districts or school assignments; you should conduct your own investigation regarding current and future schools and school boundaries.*
- Type:
- Single Family
- Sq.Ft.:
- 2,601
- Status:
- NEW LISTING
- Beds:
- 5
- Lot size:
- 0.13 Acres
- Year built:
- 2024
- Baths:
- 3.00
- MLS#:
- O6209890
- Subdivision:
- Lakes At Laurel Highlands
ADDITIONAL INFORMATION
Under Construction. Enjoy your new home in this master planned community located in beautiful South Lakeland. Lakes at Laurel Highlands has plenty of recreation to offer with its exclusive amenity center, state of the art fitness, zero entry swimming pool, water feature, and multiple gathering spaces for entertaining friends. The gorgeous layout of the community includes multiple large sparkling ponds, fountains, serene streetscapes and an abundance of green space that make for a picturesque setting to enjoy. Lakeland’s array of dining and shopping is just a convenient drive away. This community is perfectly located between Tampa and Orlando for an easy commute to either one! Enjoy the best and convenience of both cities. *Photos are of similar model but not that of the exact house. Pictures, photographs, colors, features, and sizes are for illustration purposes only and will vary from the homes as built. Home and community information including pricing, included features, terms, availability, and amenities are subject to change and prior sale at any time without notice or obligation. Please note that no representations or warranties are made regarding school districts or school assignments; you should conduct your own investigation regarding current and future schools and school boundaries.*
- Type:
- Single Family
- Sq.Ft.:
- 1,737
- Status:
- NEW LISTING
- Beds:
- 3
- Lot size:
- 0.27 Acres
- Year built:
- 1995
- Baths:
- 2.00
- MLS#:
- T3529833
- Subdivision:
- Summerwood
ADDITIONAL INFORMATION
Pool home on a corner lot in the Summerwood community of Lakeland is ready for you to make your own. This 3 bedroom, 2 bath, 4 car garage home has much to boast about. The open floorplan with skylights in the kitchen and living room brings natural light into the home. The den/study with its French doors is located at the front of the home by the front door. The split bedroom floorplan gives the primary bedroom privacy away from the den/study and both secondary bedrooms. The spacious primary bathroom has a walk-in shower, a separate jetted tub, a private toilet room, and a walk-in closet. The shared bathroom splits the secondary bedrooms. The separate two-car garage has an AC and is ready for its next hobbyist or cave dweller/she shedder. The spacious fenced-in lot with several gates allows for the extra garage, vegetable gardens, a pool with a brick paver walking path around the screened-in lanai, and a grassy area for two-legged little ones and the four-legged little ones to roam. Located within a mile is Banana Lake Park with jungle gyms, several picnic areas, trees for shade, wide open spaces, a fishing dock, and a boat launch. Grocery stores, restaurants with delicious food, retail stores, and a mall are all within a few miles of the home. Don’t miss out on this opportunity! Newer roof and windows. Not in a flood zone.
- Type:
- Single Family
- Sq.Ft.:
- 3,204
- Status:
- NEW LISTING
- Beds:
- 5
- Lot size:
- 8.2 Acres
- Year built:
- 2011
- Baths:
- 4.00
- MLS#:
- L4945108
- Subdivision:
- Metes And Bound Description
ADDITIONAL INFORMATION
A BEAUTIFUL AND SPACIOUS PROPERTY THAT'S PERFECT FOR MULTI-GENERATIONAL FAMILY. With 8.20 acres of land, an Ernie White Craftsman custom home, and a variety of outbuildings including a big red barn with living quarters and office space. NEW METAL ROOF IN 2022. The main house with its charming front porch, 3 bedroom 2 bath, formal dining room, and separate study/den provides ample space for family gatherings and personal retreats. The kitchen, equipped with stainless steel appliances, granite countertops, and a closet pantry, is ideal for family meals and entertaining. The master suite with dual closets and a walk-in shower offers privacy and convenience. The property’s outdoor features, like the screened lanai with a porch swing and the side entry 2 car garage, add to its appeal. The large red barn offers a comfortable living space along with all the necessities for horse care and management. Two downstairs offices, ideal for administrative tasks or private work areas. The third room includes 1/2 bath and washer and dryer. Two stalls for housing horses with easy access and care. Tack room a space for storing saddles, bridles, and other equestrian equipment. The barn upstairs includes family room, kitchen that comes with all appliances, including a refrigerator, stove, and dishwasher. Two separate bedrooms and bathroom. Screened lanai a covered outdoor space perfect for enjoying views of the pasture. Dedicated Pole Barn for RV or Boat parking, ensuring your vehicles are well-protected from the elements. An additional barn with 4 stalls, perfect for animal overflow, complete with cross fencing for safety and organization. Call now for your private tour.
- Type:
- Single Family
- Sq.Ft.:
- 1,653
- Status:
- NEW LISTING
- Beds:
- 3
- Lot size:
- 0.35 Acres
- Year built:
- 1967
- Baths:
- 2.00
- MLS#:
- L4945145
- Subdivision:
- Southwood
ADDITIONAL INFORMATION
Welcome to your personal oasis in the heart of South Lakeland. You will LOVE this home! Located on a cul-de-sac, the home is situated on a 1/3 acre lot. As you enter through the front room you will certainly appreciate the open floor plan. The living room is inviting with built in bookshelves and an accent wall. The kitchen is updated with granite countertops, stainless steel appliances, an island, and open to the dining room. The den is versatile as it could be, perfect for curling up to watch a movie or to be utilized as an office. There is vinyl plank flooring throughout the home including the bedrooms. Both bathrooms have been updated, including a walk-in shower in the master. Enjoy sipping your coffee in the morning or a cold drink in the evening in the screened lanai. The large pool is the answer to these Florida summer days. The backyard is fenced, perfect for your four-legged and two-legged friends. Recent updates include the air conditioner replaced December 2022, water heater March 2022, and Roof in 2018. Do not miss this opportunity to make this house your home!
- Type:
- Single Family
- Sq.Ft.:
- 2,106
- Status:
- NEW LISTING
- Beds:
- 3
- Lot size:
- 0.23 Acres
- Year built:
- 1961
- Baths:
- 2.00
- MLS#:
- L4945064
- Subdivision:
- Cleveland Heights
ADDITIONAL INFORMATION
This extraordinarily enchanting, picturesque 1961 concrete block home with vinyl siding is in one of the most desirable, centrally located south Lakeland neighborhood. The fashionable nostalgia of this well preserved 3 Bedroom, 2 Bath, Pool Home is situated on 023 acres in the city limits. This perfectly appointed home is within walking distance of two lakes, Lakeland’s Common Ground Park, Tennis and Racquetball Courts, large field, and ambling walking paths. This adorable home is also convenient to the Cleveland Heights Golf and Country Club, Lake Hollingsworth, Lakeland Country Club, Florida Southern College, shopping, and Polk Parkway for easy access to Tampa & Orlando. The diverse unique feature of this home is beyond imaginable: three bedrooms, two baths, large family Room, Formal Living & Dining Room with tile floors in the wet areas, & LVP flooring throughout the rest of this exceptionally well-maintained home. The kitchen features Wood Cabinets, Granite Counter & Quartz Tops. Carport made into Garage, enclosed Patio & create large Family Room, installed Vinyl, replaced all carpet with LVP and Tile, 2019 New Roof, 2022 New Hot Water Heater, 2024 New Pool Filter, 2021 replace entire house with new Plumbing System new supply lines to sinks & new stops at all sinks, added covered Patio, installed new White Vinyl Fence and built a storage shed. All measurements are approximate and must be verified by the buyer. Schedule your appointment to tour this lovely home today. Grab the chance to own this lovely home in the beautiful City of Lakeland, FL, one of the fast-growing cities in Florida.
- Type:
- Single Family
- Sq.Ft.:
- 3,565
- Status:
- NEW LISTING
- Beds:
- 3
- Lot size:
- 0.29 Acres
- Year built:
- 2002
- Baths:
- 3.00
- MLS#:
- L4945085
- Subdivision:
- Vista Hills
ADDITIONAL INFORMATION
This beautiful golf course home with pool has all the space you need. Very large primary bedroom with en-suite with dual walk in closets. Separate dining room and living room for your enjoyment. Large Family room and kitchen. Kitchen boasts eat in breakfast area as well as breakfast bar. The bonus room upstairs is large and can serve many different needs. This is a split plan with bedroom 2 and 3 on opposite side of the home. The office has built in shelves and working dual desk features which are perfect for working from home. The golf course view is exquisite. The 3 car garage is large enough for your space needs. You will love the trey ceilings in the primary bedroom, living room, dining room, and family room. The walk in closets in this home make your space needs easy to manage. Do not miss this one.
- Type:
- Single Family
- Sq.Ft.:
- 1,406
- Status:
- NEW LISTING
- Beds:
- 3
- Lot size:
- 0.13 Acres
- Year built:
- 1993
- Baths:
- 2.00
- MLS#:
- L4945107
- Subdivision:
- Sandpiper Golf & Country Club Ph 11
ADDITIONAL INFORMATION
Welcome to your new home in the vibrant 55+ community of Sandpiper Golf and Country Club! This delightful block home boasts 3 bedrooms, 2 baths, and offers 1,406 sq ft of comfortable living space on a .13-acre lot. Step inside to an open floor plan featuring laminate flooring in the great room and primary bedroom, tile flooring in the kitchen, hall, and second bedroom, and cozy carpet in the third bedroom. The light-filled kitchen is a gally dream with its light sage green cabinets and Corian countertops. Additional conveniences include ample coat and linen closets and a rare find for the community – an inside utility room with a wash tub. Washer, dryer, refrigerator, range, and dishwasher are all included for your convenience. Relax and unwind in the spacious back lanai with plexiglass windows, perfect for year-round enjoyment. The home also boasts a newer roof and A/C, fresh exterior paint, and gutters, ensuring peace of mind. The lush yard is easily maintained with an irrigation system, making outdoor living a breeze. HOA includes mowing!! The Sandpiper community offers an array of amenities including two community pools, clubhouses, tennis and pickleball courts, shuffleboard courts, a restaurant, fitness club, and endless activities. And let's not forget the beautiful golf course that’s the centerpiece of this active community. This gem of a home is truly worth seeing. Schedule your showing today and experience all that Sandpiper Golf and Country Club has to offer!
- Type:
- Single Family
- Sq.Ft.:
- 4,988
- Status:
- NEW LISTING
- Beds:
- 5
- Lot size:
- 0.51 Acres
- Year built:
- 1922
- Baths:
- 5.00
- MLS#:
- L4945100
- Subdivision:
- Cleveland Heights
ADDITIONAL INFORMATION
Welcome to Your Dream Home! Are you ready to own a piece of history while enjoying modern luxury? Look no further! Introducing this stunning Spanish Colonial masterpiece, originally built in 1922, offering 4988 square feet of pure elegance and comfort! Main House: 4 Spacious Bedrooms - Perfect for your family and guests! 3.5 Luxurious Bathrooms - No more waiting for your turn! Gourmet Kitchen - Perfect for the chef in you! Atrium with Fountain - A serene oasis right inside your home! Grand Spiral Staircase - Make a statement every time you enter! New Roof - Worry-free living with this recent upgrade! Hardwood Floors Throughout - Timeless beauty and easy maintenance! Wrought Iron Throughout - Elegant and secure! Whole House Generator - Never worry about power outages again! Water Filtration System - Clean and pure water, always! Sprinkler System - Keep your lush landscape green and beautiful! Ring Security System - Always know who’s coming and going! Nest Thermostats - Be able to adjust your temperature with an App! Guest House: 1 Bedroom, 1 Bathroom - Perfect for guests, in-laws, or a private retreat! Outdoor Amenities: .51 Acres - Plenty of space for outdoor activities and relaxation! Caged Swimming Pool - Dive into luxury and keep those pesky bugs out! Automatic Gate - Keep those pesky solicitors out! RV Hook Ups - Ready for your travel adventures or visiting guests! But wait, there's more! Imagine entertaining in your spacious courtyard, surrounded by the charm and beauty of Spanish Colonial architecture, with wrought iron details adding a touch of elegance. Picture yourself relaxing by the fountain in your own private atrium or hosting a summer barbecue by the pool. This home offers not just a place to live, but a lifestyle to cherish! And that's not all! This home comes with a whole house generator ensuring you never experience a power outage, and a state-of-the-art water filtration system providing clean and pure water every day. The new roof offers peace of mind, and the sprinkler system keeps your lush landscape looking vibrant year-round! For only $995,000, you can own this spectacular home! Yes, you heard that right! This incredible property, with all its historical charm and modern conveniences, can be yours for just under a million dollars! Don't miss out on this rare opportunity. Call now to schedule your private tour and make this dream home yours today! Call Aimee DeBaca now! Act fast - this unique property won't last long! *Chevy C20 not included in sale*
- Type:
- Single Family
- Sq.Ft.:
- 2,850
- Status:
- NEW LISTING
- Beds:
- 4
- Lot size:
- 0.13 Acres
- Year built:
- 2021
- Baths:
- 3.00
- MLS#:
- P4930592
- Subdivision:
- Riverstone Ph 1
ADDITIONAL INFORMATION
NEARLY NEW AND READY FOR YOU! Don’t miss out on this elegant and spacious home on a waterfront lot and in the desirable Riverstone community. Built in 2021, this 4 BD/2 ½ BA residence offers a wonderful open-concept design that allows for seamless flow of the living spaces and creates an inviting and relaxing atmosphere. The living and dining areas conveniently connect to a waterfront lanai and to the well-appointed kitchen; a perfect home for both everyday living and entertaining. The kitchen has eating space at the island, gorgeous quartz countertops, decorative backsplash, stainless appliances and pantry. Luxury vinyl plank flooring seamlessly flows through the living areas, the office/den and bedrooms have neutral tone carpeted floors. The owners’ suite is on the first level with large windows giving a gorgeous pond view; the en suite provides a walk-in closet, quartz top vanity with dual sinks, water closet and a large tile & glass walk-in shower. Before heading upstairs, check out the bonus room, a great space for an office, guest bedroom or den! An enormous family room greets you on the 2nd level leading to a full-size bathroom and three additional bedrooms of very comfortable size. Riverstone community has great amenities that include 2 community pools, shared walkways, 2 playgrounds, and a dog park, perfect for leisurely activities and family fun. Conveniently located near stores and restaurants. Commute quickly with easy access to the Polk Parkway and I-4 for traveling to Orlando or Tampa. You’ll love this Central Florida location and this beautiful spacious home, call to schedule a private viewing today!
- Type:
- Single Family
- Sq.Ft.:
- 4,034
- Status:
- NEW LISTING
- Beds:
- 5
- Lot size:
- 0.33 Acres
- Year built:
- 2005
- Baths:
- 4.00
- MLS#:
- L4945061
- Subdivision:
- Ashton Woods
ADDITIONAL INFORMATION
Welcome to Ashton Woods Lane, a beautifully maintained 5-bedroom, 4 bathroom home located in South Lakeland. Nestled under large oak trees in a peaceful neighborhood, this delightful residence offers the perfect blend of comfort, space and convenience. As you step inside, you'll be greeted by a spacious floorplan that connects the family room to the kitchen, creating a homey and inviting atmosphere for gathering family and entertaining guests. The kitchen boasts stainless steel appliances, ample counter space and a breakfast nook for casual dining. The downstairs, primary suite is a true retreat featuring two walk-in closets and a private ensuite bathroom with dual sinks and a luxurious soaking tub. There is an office and bathroom downstairs with the additional, four guest rooms upstairs offering plenty of space for family and/or guests. Upstairs you'll also find the bonus space which would serve as a media room, play room or additional room to gather family and friends. The entertaining space extends outward and is perfect for enjoying Florida's beautiful weather year-round. The screened in patio area with a heated, saltwater pool and spa and the fenced back yard provides the ideal setting for outdoor activities. Additional features include: new roof in 2023, 3 car, side entry garage, custom built-ins (2020), 2 new AC units (2020), new pool heat pump (2020) and pool pump (2023), upstairs windows replaced in 2023 and new plantation shutters and blinds in 2022, and many other updates. Sellers will be leaving pool table for their convenience.
- Type:
- Other
- Sq.Ft.:
- 672
- Status:
- NEW LISTING
- Beds:
- 1
- Lot size:
- 0.25 Acres
- Year built:
- 1980
- Baths:
- 1.00
- MLS#:
- O6209163
- Subdivision:
- Crystal Acres Estates
ADDITIONAL INFORMATION
Great opportunity to create your future home. Needs a handyman to turn this into another investment. This has a 0.249-acre lot and a mobile home! INVESTORS, DON'T PASS THIS 1 UP! Sold "AS IS"
- Type:
- Single Family
- Sq.Ft.:
- 1,828
- Status:
- NEW LISTING
- Beds:
- 4
- Lot size:
- 0.18 Acres
- Year built:
- 2024
- Baths:
- 2.00
- MLS#:
- O6209681
- Subdivision:
- Lakes At Laurel Highlands
ADDITIONAL INFORMATION
Under Construction. Enjoy your new home in this master planned community located in beautiful South Lakeland. Lakes at Laurel Highlands has plenty of recreation to offer with its exclusive amenity center, state of the art fitness, zero entry swimming pool, water feature, and multiple gathering spaces for entertaining friends. The gorgeous layout of the community includes multiple large sparkling ponds, fountains, serene streetscapes and an abundance of green space that make for a picturesque setting to enjoy. Lakeland’s array of dining and shopping is just a convenient drive away. This community is perfectly located between Tampa and Orlando for an easy commute to either one! Enjoy the best and convenience of both cities. *Photos are of similar model but not that of the exact house. Pictures, photographs, colors, features, and sizes are for illustration purposes only and will vary from the homes as built. Home and community information including pricing, included features, terms, availability, and amenities are subject to change and prior sale at any time without notice or obligation. Please note that no representations or warranties are made regarding school districts or school assignments; you should conduct your own investigation regarding current and future schools and school boundaries.*
$525,000
3829 Eric Court Lakeland, FL 33813
- Type:
- Single Family
- Sq.Ft.:
- 2,820
- Status:
- NEW LISTING
- Beds:
- 4
- Lot size:
- 0.23 Acres
- Year built:
- 1978
- Baths:
- 3.00
- MLS#:
- L4944977
- Subdivision:
- Palmore Court
ADDITIONAL INFORMATION
South Lakeland 4 bedroom, 3 full bathroom classic split level. This beautifully maintained split level homes main level features large formal living and dining room, with updated kitchen featuring custom solid wood cabinetry, granite countertops and stainless steal appliances. The far wall of the kitchen is designed for storage and entertaining with large counter space perfect for buffet setup and 3 drawer cabinetry for tons of extra storage. The end two cabinets are on rollers and can be used as an island or rolled out of the way to open up the kitchen. Just beyond the kitchen the former patio space has been fully enclosed and air conditioned to create a Florida room over looking the back yard complete with industrial strength hanging brackets for an indoor porch swing. With just a few quick upward steps you enter the third floor. The primary suite is located at the back of the house overlooking the back yard, complete with a large walk-in closet, updated 36in tall vanity with granite countertops, and a private room housing the shower and toilet. Just down the hall you will find bedroom 2 with a large walk-in closet and bedrooms 3 and 4 just beyond. All 3 bedrooms share quick access to the hall bathroom featuring a 36in granite topped vanity and tub shower. If you head down the steps from the main level you will find the bonus room with wood burning fire place. This large room could be used as a 5th bedroom, home office, or bonus space. Just outside is the 3rd bath with walk-in shower and laundry room with door leading to the back yard. Also located on the bottom floor is the garage complete with a large work bench and whole house water treatment system. Home also features 2 independent a/c systems. This South Lakeland gem is located just off Cleveland Heights and just 2 blocks from Carlton W Palmore Elementary, with quick access to S. Florida Ave for all you dinning and shopping needs.
$440,000
2308 Sands Road Lakeland, FL 33810
- Type:
- Single Family
- Sq.Ft.:
- 1,512
- Status:
- NEW LISTING
- Beds:
- 3
- Lot size:
- 3.23 Acres
- Year built:
- 1966
- Baths:
- 2.00
- MLS#:
- L4944810
- Subdivision:
- Harrelsons Acres
ADDITIONAL INFORMATION
Welcome to your dream home with acreage. This inviting 3-bedroom, 2-bathroom with a bonus room offers enough space for everyday living. The home features a generous bonus room that can be used as an office, playroom, or guest space, offering endless possibilities to suit your needs. The large kitchen flows seamlessly into the dining and living areas, creating a warm and welcoming atmosphere for family and friends. This home also offers plenty of storage and ample outdoor space for year long activities. Nestled on 3.2 acres of picturesque land, this enchanting home offers a sanctuary of tranquility. Revel in the mesmerizing sunsets and vast space for potential expansions, letting your creativity flourish. Ideal for your furry friends to roam or your family can simply enjoy the vast outdoors. Tucked away on a secluded dead-end street, surrounded by mature trees, this home promises a life of serenity. This home has a 4 year old roof roof and recently updated AC and ductwork. Seize a rare and remarkable opportunity to claim your slice of land and ultimate freedom with this captivating property. Nestled on acres of serene beauty, this home offers a unique chance to own not just a house, but your own expansive space to craft your dreams. Embrace the luxury of privacy, nature, and endless possibilities that come with owning your land. Don't miss out on this extraordinary chance to create your own haven.
- Type:
- Single Family
- Sq.Ft.:
- 2,106
- Status:
- NEW LISTING
- Beds:
- 4
- Lot size:
- 0.14 Acres
- Year built:
- 2024
- Baths:
- 3.00
- MLS#:
- T3529897
- Subdivision:
- Ironwood
ADDITIONAL INFORMATION
Under Construction. MLS#T3529897 REPRESENTATIVE PHOTOS ADDED. October Completion! Introducing the Magnolia floor plan at Ironwood. Upon entering through the front door, visitors are greeted with a clear sight line through the heart of the home. Bright and spacious, the Magnolia features an extended entertaining corridor encompassing the dining room, kitchen, and gathering room, with sliders that open onto the back patio. The kitchen boasts a long prep and serve island, ample counter space, and a generous walk-in pantry, perfect for food enthusiasts. Its central location ensures the chef remains engaged during social gatherings. Three roomy secondary bedrooms share two full baths, while the tranquil primary suite is quietly tucked away at the back of the home. The primary suite includes an L-shaped walk-in closet and a well-appointed bath with a large shower enclosure, private water closet, and dual sinks, providing ample storage and luxury. Structural options include: reverse electrical service, whole house blinds, and covered lanai. Home includes washer and dryer as well as a side by side fridge.
- Type:
- Single Family
- Sq.Ft.:
- 1,848
- Status:
- NEW LISTING
- Beds:
- 4
- Lot size:
- 0.14 Acres
- Year built:
- 2024
- Baths:
- 2.00
- MLS#:
- T3529916
- Subdivision:
- Ironwood
ADDITIONAL INFORMATION
Under Construction. MLS#T3529916 REPRESENTATIVE PHOTOS ADDED. October Completion!This charming single-story Cypress design at Ironwood combines elegance and practicality. The 1,848 square feet of seamless open-concept space includes a gathering room, dining area, and a well-equipped kitchen with an island, creating an expansive feel. The home features four bedrooms and two bathrooms, including a private primary suite at the back with an attached bathroom that boasts a dual sink vanity, walk-in closet, shower, and water closet. The three additional bedrooms are conveniently located off the foyer at the front of the home. Structural options include: covered lanai and whole house blinds.
- Type:
- Single Family
- Sq.Ft.:
- 1,974
- Status:
- NEW LISTING
- Beds:
- 4
- Lot size:
- 0.16 Acres
- Year built:
- 2024
- Baths:
- 2.00
- MLS#:
- T3529908
- Subdivision:
- Ironwood
ADDITIONAL INFORMATION
Under Construction. MLS#T3529908 REPRESENTATIVE PHOTOS ADDED. August Completion! Ideally designed for flexible living, the Seneca plan at Ironwood is a home that adapts to your needs over time. The front door opens from the Ironwood foyer into an impressive rectangular flex space, leading either left to the primary suite or straight ahead to the open-concept kitchen, casual dining area, and gathering room. Featuring a unique kitchen layout, a creative L-shaped countertop connects the kitchen to the entertaining spaces instead of a free-standing island. The primary bedroom and bathroom are conveniently situated down the hall from the flex room for added privacy. Bedrooms two, three, and four are accessed from the casual dining area. Design options included: electric laundry package and side by side refrigerator.
- Type:
- Single Family
- Sq.Ft.:
- 2,106
- Status:
- NEW LISTING
- Beds:
- 4
- Lot size:
- 0.14 Acres
- Year built:
- 2024
- Baths:
- 3.00
- MLS#:
- T3529888
- Subdivision:
- Ironwood
ADDITIONAL INFORMATION
Under Construction. MLS#T3529888 REPRESENTATIVE PHOTOS ADDED. October Completion! Welcome to the Magnolia floorplan at Ironwood. Upon entering through the front door, visitors are greeted with a clear sight line through the heart of the home. Bright and spacious, the Magnolia plan features an extended entertaining corridor that includes the dining room, kitchen, and gathering room, with sliders opening to the back patio. The kitchen is perfect for foodies, offering a long prep and serve island, ample counter space, and a generous walk-in pantry. Its central location keeps the chef engaged during social gatherings. Three roomy secondary bedrooms share two full baths, while the tranquil primary suite is quietly tucked away at the back of the home. The primary suite offers ample storage with an L-shaped walk-in closet and a well-appointed bath featuring a large shower enclosure, private water closet, and dual sinks. Structural options include: covered lanai, whole house blinds, chain drive garage door opener, and extended tile flooring. This home includes a side by side refrigerator and while electric washer and dryer.
- Type:
- Single Family
- Sq.Ft.:
- 2,106
- Status:
- NEW LISTING
- Beds:
- 4
- Lot size:
- 0.14 Acres
- Year built:
- 2024
- Baths:
- 3.00
- MLS#:
- T3529875
- Subdivision:
- Ironwood
ADDITIONAL INFORMATION
Under Construction. MLS#T3529875 REPRESENTATIVE PHOTOS ADDED. November Completion! The Magnolia at Ironwood. Entering through the front door, visitors enjoy a clear sight line through the heart of the home. The bright and spacious Magnolia plan features an extended entertaining area with a dining room, kitchen, and gathering room, opening to the back patio. The kitchen includes a long prep island, ample counter space, and a generous walk-in pantry. Three secondary bedrooms share two full baths, while the tranquil primary suite at the back includes an L-shaped walk-in closet and a well-appointed bath with a large shower, private WC, and dual sinks.
| All listing information is deemed reliable but not guaranteed and should be independently verified through personal inspection by appropriate professionals. Listings displayed on this website may be subject to prior sale or removal from sale; availability of any listing should always be independently verified. Listing information is provided for consumer personal, non-commercial use, solely to identify potential properties for potential purchase; all other use is strictly prohibited and may violate relevant federal and state law. Copyright 2024, My Florida Regional MLS DBA Stellar MLS. |
Lakeland Real Estate
The median home value in Lakeland, FL is $316,300. This is higher than the county median home value of $178,100. The national median home value is $219,700. The average price of homes sold in Lakeland, FL is $316,300. Approximately 46.13% of Lakeland homes are owned, compared to 35.79% rented, while 18.09% are vacant. Lakeland real estate listings include condos, townhomes, and single family homes for sale. Commercial properties are also available. If you see a property you’re interested in, contact a Lakeland real estate agent to arrange a tour today!
Lakeland, Florida has a population of 104,165. Lakeland is less family-centric than the surrounding county with 23.01% of the households containing married families with children. The county average for households married with children is 25.22%.
The median household income in Lakeland, Florida is $42,033. The median household income for the surrounding county is $45,988 compared to the national median of $57,652. The median age of people living in Lakeland is 41.3 years.
Lakeland Weather
The average high temperature in July is 92.5 degrees, with an average low temperature in January of 49.9 degrees. The average rainfall is approximately 52.2 inches per year, with 0 inches of snow per year.
