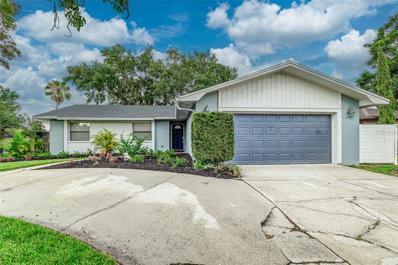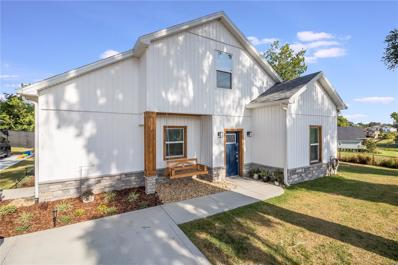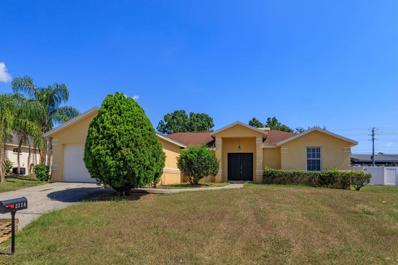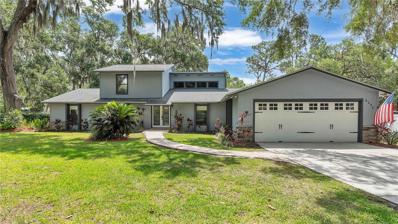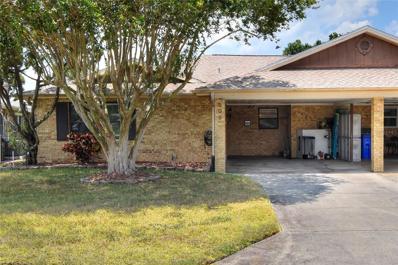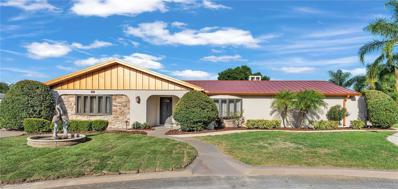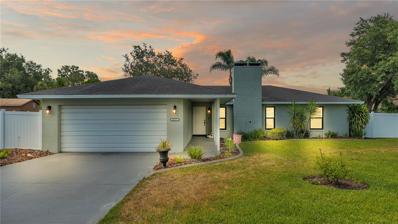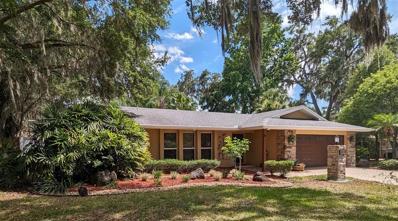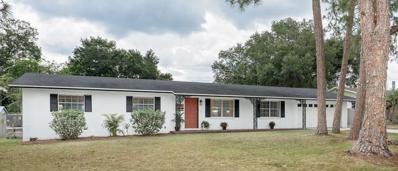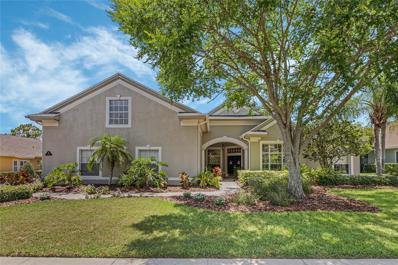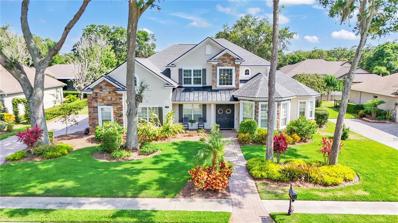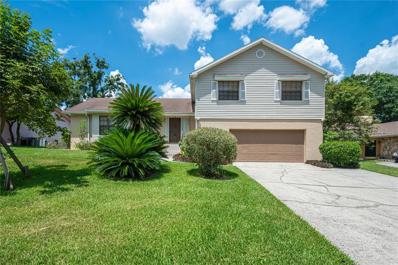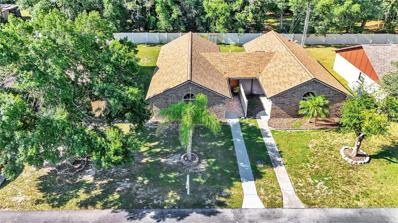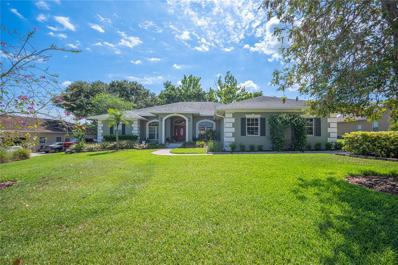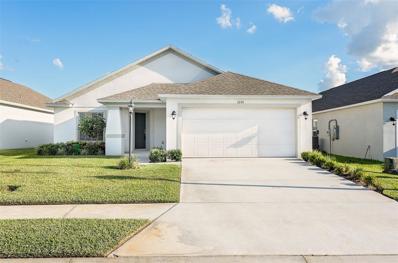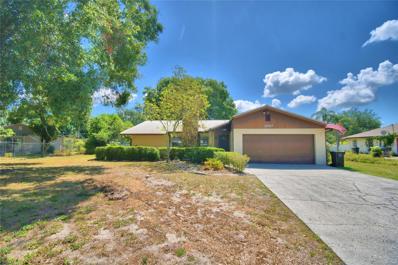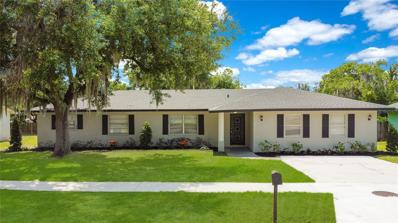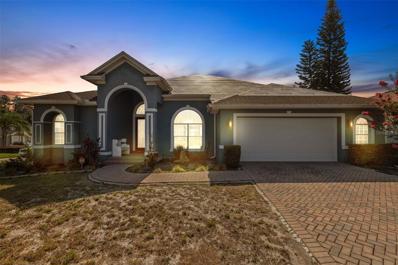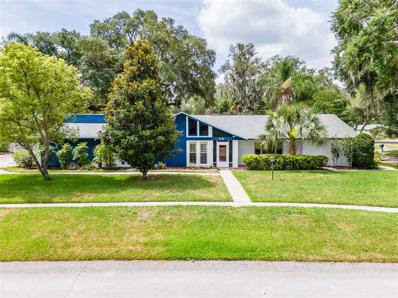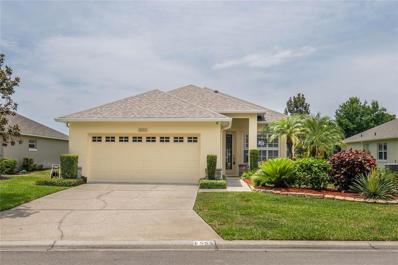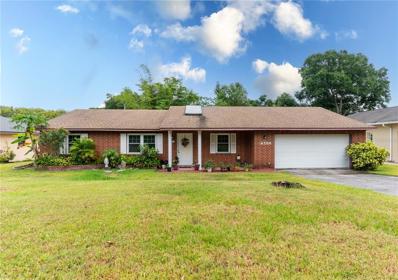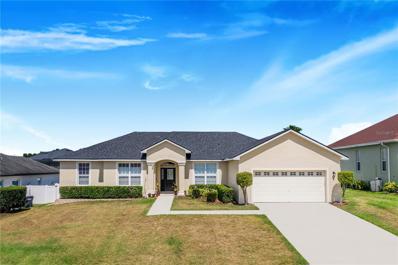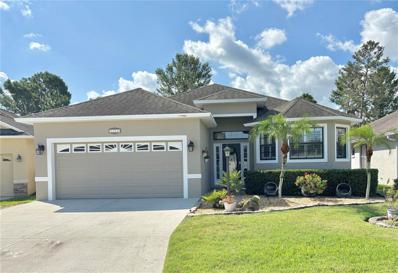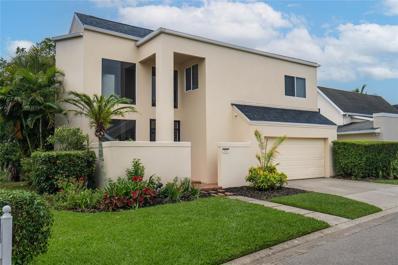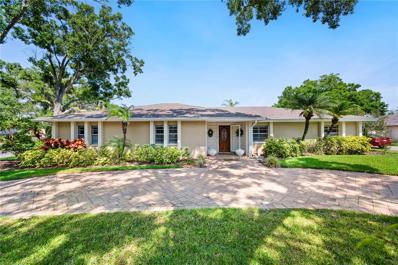Lakeland FL Homes for Sale
- Type:
- Single Family
- Sq.Ft.:
- 1,400
- Status:
- NEW LISTING
- Beds:
- 3
- Lot size:
- 0.24 Acres
- Year built:
- 1981
- Baths:
- 2.00
- MLS#:
- P4930696
- Subdivision:
- Meadows
ADDITIONAL INFORMATION
We’ve got all the boxes checked! No HOA- YES!!! Perfect location- YES!!! Large Fenced Yard- YES!!! Huge 12x24 Workshop- YES!!! New Roof (Jan 2023)- YES!!! Newer AC (2021) YES!!! All new Kitchen Appliances YES!!! Location is everything! This south Lakeland home is perfectly located in a well-established family friendly neighborhood that is close to downtown, shopping, and just minutes from the Polk Parkway. The cutest 3 bedroom, 2 bath home with everything to offer and no HOA. Wood look tile throughout the spacious floorplan. No carpet! You will love spending time in this kitchen. Beautiful quartz countertops, tile backsplash and new appliances will make even the most basic dishes more fun to cook. The open kitchen, dining, and living room have a great flow. Perfect for a small family or a fun night with many friends. Take time to relax in the screened porch or use the air-conditioned workshop for your favorite hobbies or just extra storage. Your primary bedroom has beautiful natural lighting, updated overhead lighting, and a walk-in closet. The second and third bedrooms are nice sized with large windows. Both bathrooms have plenty of storage. The garage and circular drive means plenty of parking for you and your guests. This one is MOVE IN READY!
$495,000
6401 Mccall Road Lakeland, FL 33813
- Type:
- Single Family
- Sq.Ft.:
- 1,965
- Status:
- NEW LISTING
- Beds:
- 3
- Lot size:
- 0.37 Acres
- Year built:
- 2023
- Baths:
- 3.00
- MLS#:
- L4945259
- Subdivision:
- Hallam & Co Sub
ADDITIONAL INFORMATION
WALK INTO EQUITY – this custom home is listed for $20,000 under recent appraisal price! You’ll love the floorplan of this unique 3 bed, 2.5 bath home with a loft and no HOA in beautiful south Lakeland – just 5 minutes away from the nearest Publix. The custom layout is both cozy and spacious, offering privacy for each bedroom and the luxury of no carpet throughout the space. The porch swing by the front door makes for a picturesque entryway into this home. The high ceilings in the living room open to a sizable loft upstairs with easy access to extra storage in the attic. Love the furnishings? ALL furniture items in this home are for sale – including the 8.5-foot Olhausen Tournament Series pool table and accessories! The wall mounted televisions, washer and dryer, and the 8x8 outdoor shed are included with the sale. The bathrooms in this home are just as lavish as the living spaces and boast quartz countertops and solid wood cabinets throughout. The half bath is located upstairs in the loft and there’s a deep soaking tub in the guest bathroom downstairs. Additionally, the primary bathroom features a beautiful walk-in tiled shower. The dreamy kitchen features stainless steel appliances, quartz countertops, an induction cooktop, and even a coffee bar nook. The intuitive walk-in pantry and solid wood cabinetry outfitted with 42-inch uppers, crown molding, and decorative panels ensure you’ll never run out of kitchen storage. French doors lead to a completely fenced yard with an electric front slide gate and peaceful views of rolling hills and horses as well as a back patio with a 50-amp hookup for a hot tub. This home was built with energy efficiency in mind. The 3-ton variable speed 18 SEER HVAC unit, upgraded spray foam insulation, and MI Low-E windows keep the home cool in the heat of the summer. The current owner pays an average of only $75/month in electricity costs! Upkeep is also a breeze with added access septic risers that save you money when you need to pump. This stunning and unique home won’t last! Schedule your showing today!
- Type:
- Single Family
- Sq.Ft.:
- 1,554
- Status:
- NEW LISTING
- Beds:
- 3
- Lot size:
- 0.25 Acres
- Year built:
- 2001
- Baths:
- 2.00
- MLS#:
- O6211535
- Subdivision:
- Hickory Ridge Add
ADDITIONAL INFORMATION
Must see…. Newly renovated home, with fresh interior paint, new granite counter tops, new lighting, new garbage disposal and new appliances. This 1556 sqft home has a split floor plan with laminate flooring, crown molding, high ceilings and a cozy fireplace. The semi-open kitchen blends into the dining and family areas, creating a cohesive space. The home includes two guest bedrooms and a master suite with a dual-sink vanity. You can step into the shower or the large bathtub or just step out back where you'll find a spacious, fully fenced backyard, perfect for your outdoor needs!
$600,000
6330 Cedar Court Lakeland, FL 33813
- Type:
- Single Family
- Sq.Ft.:
- 3,032
- Status:
- NEW LISTING
- Beds:
- 4
- Lot size:
- 0.48 Acres
- Year built:
- 1977
- Baths:
- 4.00
- MLS#:
- L4945211
- Subdivision:
- Christina Lakes
ADDITIONAL INFORMATION
This immaculately maintained home features over 3,000 square feet, 4-bedrooms, two of which are primary bedroom suites, with 3.5-bathrooms on half of an acre of property. Nestled within the Oaks of Christina, this captivating home, tucked away in a tranquil cul-de-sac on a generous lot, emanates charm and elegance. Upon entering through the grand wooden double doors, you're greeted by a stunning living space that inspires awe. The great room boasts a majestic cathedral ceiling, inviting in ample natural light through its windows and skylights, and features a striking two-sided brick fireplace, adding warmth and character to the ambiance. Triple sliding glass doors, embellished with custom shutters, lead to a 29x12 screen-enclosed lanai with ceramic tile flooring, seamlessly connecting to an expansive 800-square-foot deck, ideal for indulging in the serenity of the lush fenced backyard. The kitchen and dining area share the allure of the dual-sided fireplace, creating a culinary haven. Solid wood cabinets, granite countertops, and a breakfast bar grace the kitchen, while French doors open from the dining area to the deck, complemented by a built-in desk and charming window box. This residence offers the luxury of two primary bedroom suites, one on each floor, each equipped with its own en-suite bathroom and AC system for personalized temperature control. The main floor suite is a true retreat, boasting gleaming wood floors, French doors opening to the patio, and a spa-like bath with a garden tub, glass block accents, dual vanities with a makeup area, and a spacious walk-in shower. Convenience is paramount with a large laundry room featuring a wash sink and adjacent half bath, alongside abundant closet and storage space. The property further includes a pavered walkway leading towards two storage sheds for garden tools and more, with a 30 amp plug available on the side yard for an RV. Recent updates include an interior paint refreshment in May 2024 and upgraded thermostats to Wifi and cellular-controlled Honeywell Home ProSeries. The main level primary bedroom AC, range, and dishwasher were each replaced in 2023. This home is conveniently located close in proximity to several South Lakeland schools, fitness centers, grocery, dining, shopping and more. Don't miss the opportunity to experience all that this exceptional home has to offer—schedule your showing today!
- Type:
- Other
- Sq.Ft.:
- 1,377
- Status:
- NEW LISTING
- Beds:
- 2
- Lot size:
- 0.1 Acres
- Year built:
- 1978
- Baths:
- 2.00
- MLS#:
- L4945178
- Subdivision:
- Villasthe 02
ADDITIONAL INFORMATION
Discover a beautiful 2-bedroom, 2-bath villa with a 2-car carport in the highly sought-after South Lakeland area! From the moment you arrive, you'll be welcomed by cheerful interiors and a meticulously maintained home. The expansive living room seamlessly transitions into the open dining area and a well-appointed kitchen, complete with ample cabinetry, countertops, stainless steel appliances, and a charming backsplash. The spacious primary bedroom features an en suite bathroom and a walk-in closet, offering a perfect retreat. The guest bedroom and bathroom are equally inviting, providing comfort for your visitors. An additional large indoor utility room and a private backyard area enhance the convenience of this lovely home. Located in the beloved 55+ community of The Villas, this home is close to everything you need, including the Polk Parkway, Interstate, medical offices, restaurants, retail shops, and more. Enjoy quick access to Disney parks and international airports, making this location ideal for both relaxation and adventure. The Villas community offers a wealth of amenities, including a clubhouse, community pool, tennis courts, shuffleboard, and more. Don’t miss out on this opportunity—call today to schedule your private showing!
- Type:
- Single Family
- Sq.Ft.:
- 2,938
- Status:
- Active
- Beds:
- 4
- Lot size:
- 0.29 Acres
- Year built:
- 1972
- Baths:
- 3.00
- MLS#:
- L4944888
- Subdivision:
- Scottswood
ADDITIONAL INFORMATION
You won't want to miss this 4 Bed 3 Bath pool home with over 2900 square feet! This house was owned by a contractor and it shows. Everything is done to commercial grade quality. Split plan with the master bedroom boasting heated floors, fireplace, sauna, and a huge jacuzzi tub with walk in shower. Two bedrooms have a jack and jill bath and the fourth bedroom has its own bath with access to the pool area. Kitchen has granite counters, new appliances and a 36" gas stove for that at home chef! Kitchen/family room combo that opens up to a huge outdoor kitchen complete with grill, griddle, pizza oven/warming drawer, wood fired Brazilian pizza oven, and a full commercial hood system. Massive 18x36 heated inground pool which was relined and new pool cage installed in 2020 and outfitted with a Rubberstone deck. Heater was new in 2021 and pool pump in 2024. This surface is super safe for the family. As you make your way to the backyard you will pass your she shed and wind your way through the tropical oasis along the pavered sidewalk to the family firepit. Up lighting sets the tone at night throughout the front and backyard and in the pool area. Inside laundry with washer and dryer and tons of storage. Huge office, theater room, or game room. All custom solid core interior doors. This is a great family home located on a cul de sac in a wonderful kid friendly neighborhood. New efficient AC's with uv light and Iwave air ionization system just installed last Month. 20KW Whole home generator for that piece of mind during hurricane season. Not one but 2 Noritz on demand gas water heaters. 50 year metal roof Fresh paint inside and out to make this home completely move in ready! Seller Motivated.
- Type:
- Single Family
- Sq.Ft.:
- 1,556
- Status:
- Active
- Beds:
- 3
- Lot size:
- 0.34 Acres
- Year built:
- 1987
- Baths:
- 2.00
- MLS#:
- B4901585
- Subdivision:
- Fallin Crest Ph 01
ADDITIONAL INFORMATION
Discover the charm and elegance of this beautifully transformed residence, originally built and owned by the founding family of Fallin Crest. Nestled on an oversized lot, this home showcases meticulous landscaping that captures your attention from the moment you arrive. Step into the fenced rear yard, a tranquil oasis featuring an in-ground swimming pool. This serene space provides the perfect environment for relaxation and leisure with no neighbors in the rear. Designed with accessibility in mind, the home's exterior entry front door and garage are equipped with ADA wheelchair ramps. Inside, the primary bathroom is fully ADA-compliant, featuring a spacious wheelchair-accessible shower, vanity, and sink. The kitchen also meets ADA standards and has been completely renovated with new cabinets, countertops, sink, and appliances, complemented by wood flooring throughout. The home boasts an open floor plan with a beautiful brick wood-burning fireplace, perfect for holiday decorating and cozy moments during cooler months. The custom kitchen cabinetry offers ample storage and modern functionality. Recent updates include a resurfaced pool and driveway (2022), a new pool pump (2021), a new garage door motor (2018), and a new septic system and drain field (May 2020). Plantation shutters were installed on all front-facing windows in 2020, and new windows were added throughout the home in 2022. The yard received a major facelift in 2020, featuring new landscaping, concrete curbing, a privacy fence, and an irrigation system. This home is ready to welcome a new family to create lasting memories.
- Type:
- Single Family
- Sq.Ft.:
- 1,807
- Status:
- Active
- Beds:
- 3
- Lot size:
- 0.3 Acres
- Year built:
- 1974
- Baths:
- 2.00
- MLS#:
- L4945193
- Subdivision:
- Christina Woods
ADDITIONAL INFORMATION
Welcome to this beautiful 3-bedroom, 2-bathroom home in the sought-after Christina Oaks community. As you arrive, you'll be greeted by the towering oak trees that define this neighborhood, accompanied by mature, well-maintained landscaping leading up to the front door. Upon entering, you'll notice the newly installed Duravana Hybrid Resilient Flooring that flows seamlessly from the entryway into the sitting area and extends into the living/family room. The kitchen is a chef's delight, featuring Corian solid surface countertops, stainless steel refrigerator, dishwasher, stove, gas cooktop, and a wine/drink fridge. It's designed to be both functional and stylish, perfect for entertaining and everyday use. The living room boasts a wall-mounted cabinet, cozy fireplace, and a TV mount above for a clean, wire-free look. Two of the three bedrooms are considered master suites, both with sliding glass doors that open to the covered pool area. The first master bedroom, located near the kitchen, includes a walk-in closet and a full shower in the en-suite bathroom. The second master shares the second bathroom, providing convenience and flexibility. The laundry room is beautifully designed with shiplap wall treatments, a laundry sink, ample counter space, and cabinets for storage. The backyard offers plenty of space, featuring a hand-built herb garden and a large concrete pad, ideal for cookouts or projects. This Christina Oaks home combines elegance, comfort, and practicality in a serene setting. Don't miss the opportunity to make it yours!
- Type:
- Single Family
- Sq.Ft.:
- 1,653
- Status:
- Active
- Beds:
- 3
- Lot size:
- 0.35 Acres
- Year built:
- 1967
- Baths:
- 2.00
- MLS#:
- L4945145
- Subdivision:
- Southwood
ADDITIONAL INFORMATION
Welcome to your personal oasis in the heart of South Lakeland. You will LOVE this home! Located on a cul-de-sac, the home is situated on a 1/3 acre lot. As you enter through the front room you will certainly appreciate the open floor plan. The living room is inviting with built in bookshelves and an accent wall. The kitchen is updated with granite countertops, stainless steel appliances, an island, and open to the dining room. The den is versatile as it could be, perfect for curling up to watch a movie or to be utilized as an office. There is vinyl plank flooring throughout the home including the bedrooms. Both bathrooms have been updated, including a walk-in shower in the master. Enjoy sipping your coffee in the morning or a cold drink in the evening in the screened lanai. The large pool is the answer to these Florida summer days. The backyard is fenced, perfect for your four-legged and two-legged friends. Recent updates include the air conditioner replaced December 2022, water heater March 2022, and Roof in 2018. Do not miss this opportunity to make this house your home!
- Type:
- Single Family
- Sq.Ft.:
- 3,565
- Status:
- Active
- Beds:
- 3
- Lot size:
- 0.29 Acres
- Year built:
- 2002
- Baths:
- 3.00
- MLS#:
- L4945085
- Subdivision:
- Eaglebrooke
ADDITIONAL INFORMATION
This beautiful golf course home with pool has all the space you need. Very large primary bedroom with en-suite with dual walk in closets. Separate dining room and living room for your enjoyment. Large Family room and kitchen. Kitchen boasts eat in breakfast area as well as breakfast bar. The bonus room upstairs is large and can serve many different needs. This is a split plan with bedroom 2 and 3 on opposite side of the home. The office has built in shelves and working dual desk features which are perfect for working from home. The golf course view is exquisite. The 3 car garage is large enough for your space needs. You will love the trey ceilings in the primary bedroom, living room, dining room, and family room. The walk in closets in this home make your space needs easy to manage. Do not miss this one.
- Type:
- Single Family
- Sq.Ft.:
- 4,034
- Status:
- Active
- Beds:
- 5
- Lot size:
- 0.33 Acres
- Year built:
- 2005
- Baths:
- 4.00
- MLS#:
- L4945061
- Subdivision:
- Ashton Woods
ADDITIONAL INFORMATION
Welcome to Ashton Woods Lane, a beautifully maintained 5-bedroom, 4 bathroom home located in South Lakeland. Nestled under large oak trees in a peaceful neighborhood, this delightful residence offers the perfect blend of comfort, space and convenience. As you step inside, you'll be greeted by a spacious floorplan that connects the family room to the kitchen, creating a homey and inviting atmosphere for gathering family and entertaining guests. The kitchen boasts stainless steel appliances, ample counter space and a breakfast nook for casual dining. The downstairs, primary suite is a true retreat featuring two walk-in closets and a private ensuite bathroom with dual sinks and a luxurious soaking tub. There is an office and bathroom downstairs with the additional, four guest rooms upstairs offering plenty of space for family and/or guests. Upstairs you'll also find the bonus space which would serve as a media room, play room or additional room to gather family and friends. The entertaining space extends outward and is perfect for enjoying Florida's beautiful weather year-round. The screened in patio area with a heated, saltwater pool and spa and the fenced back yard provides the ideal setting for outdoor activities. Additional features include: new roof in 2023, 3 car, side entry garage, custom built-ins (2020), 2 new AC units (2020), new pool heat pump (2020) and pool pump (2023), upstairs windows replaced in 2023 and new plantation shutters and blinds in 2022, and many other updates. Sellers will be leaving pool table for their convenience.
$525,000
3829 Eric Court Lakeland, FL 33813
- Type:
- Single Family
- Sq.Ft.:
- 2,820
- Status:
- Active
- Beds:
- 4
- Lot size:
- 0.23 Acres
- Year built:
- 1978
- Baths:
- 3.00
- MLS#:
- L4944977
- Subdivision:
- Palmore Court
ADDITIONAL INFORMATION
South Lakeland 4 bedroom, 3 full bathroom classic split level. This beautifully maintained split level homes main level features large formal living and dining room, with updated kitchen featuring custom solid wood cabinetry, granite countertops and stainless steal appliances. The far wall of the kitchen is designed for storage and entertaining with large counter space perfect for buffet setup and 3 drawer cabinetry for tons of extra storage. The end two cabinets are on rollers and can be used as an island or rolled out of the way to open up the kitchen. Just beyond the kitchen the former patio space has been fully enclosed and air conditioned to create a Florida room over looking the back yard complete with industrial strength hanging brackets for an indoor porch swing. With just a few quick upward steps you enter the third floor. The primary suite is located at the back of the house overlooking the back yard, complete with a large walk-in closet, updated 36in tall vanity with granite countertops, and a private room housing the shower and toilet. Just down the hall you will find bedroom 2 with a large walk-in closet and bedrooms 3 and 4 just beyond. All 3 bedrooms share quick access to the hall bathroom featuring a 36in granite topped vanity and tub shower. If you head down the steps from the main level you will find the bonus room with wood burning fire place. This large room could be used as a 5th bedroom, home office, or bonus space. Just outside is the 3rd bath with walk-in shower and laundry room with door leading to the back yard. Also located on the bottom floor is the garage complete with a large work bench and whole house water treatment system. Home also features 2 independent a/c systems. This South Lakeland gem is located just off Cleveland Heights and just 2 blocks from Carlton W Palmore Elementary, with quick access to S. Florida Ave for all you dinning and shopping needs.
- Type:
- Other
- Sq.Ft.:
- 1,187
- Status:
- Active
- Beds:
- 2
- Lot size:
- 0.1 Acres
- Year built:
- 1991
- Baths:
- 2.00
- MLS#:
- L4945043
- Subdivision:
- Kellwood Village A Rep
ADDITIONAL INFORMATION
This is a rare find! Welcome to Kellwood Village. This 2 bedroom, 2 bathroom duplex has so much to offer. It features front and back patio areas for you to kick back and relax when you get home. The family room and dining room are perfect for entertaining guests. This home has so much to offer; the homeowner takes great care of the home. The tile flooring is new, NEW ROOF, new interior paint, installed fenced for your privacy. Bathroom fixtures are replaced and plumping is updated. The location is great. Kellwood Village is centrally located in Lakeland off of Old Rd 37 nearby to a variety of shopping and dining venues. This one is sure to go fast; schedule your private showing now!
- Type:
- Single Family
- Sq.Ft.:
- 2,693
- Status:
- Active
- Beds:
- 4
- Lot size:
- 0.33 Acres
- Year built:
- 1991
- Baths:
- 3.00
- MLS#:
- L4945027
- Subdivision:
- Breckenbridge
ADDITIONAL INFORMATION
Nestled in the heart of a popular South Lakeland neighborhood, this 4-bedroom, 3-bath solar-heated POOL home is a rare find! From the moment you pull up, you can tell this lovely home has been well loved and cared for - the lush green lawn and tropical landscaping throughout are just gorgeous! As you come up the lovely front walk to the covered entryway and enter into the foyer, to your right you will note the gleaming wood floors and gorgeous wainscoting on the walls of the dining area - adding just the right note of formality! Straight ahead, through the arched doorways is a large flex space room - it could be a formal living area, a hobby room, a second family room - so many options! - and it leads out to the lanai and pool area! Speaking of the lanai - if you are looking for a spacious screened in lanai area - awesome for entertaining with an outdoor bar area - look no further! The Master Suite is down the hall to your left and features 2 walk-in closets and an ensuite bathroom updated with fresh paint and gorgeous flooring! The Master Suite also has French doors leading out to the pool area- perfect for a quick swim in the morning! A second bedroom is adjacent to the foyer and would also make a great den or office! The kitchen is the center of the home, and provides plenty of storage, granite counters, task lighting, stainless steel appliances and is open to the informal dining area and the Great Room. Stepping out through the smooth gliding sliding doors to the fantastic screened-in lanai and you will feel yourself relax. Many nice updates have been undertaken- from the kitchen and great room to the south end bedrooms and bathrooms, this home is sure to please. Some of the home's highlights include beautiful, crown molding, adding an elegant air to this home, a lovely fireplace creating a cozy ambience in the Great Room, wood flooring, wood look tile and updated paint in many rooms, a split bedroom floor plan with 2 bedrooms at the southern end of the home, a central vac system for easy cleaning, and an inside laundry room, conveniently located between the kitchen and the oversized garage. The roof was replaced in 2013, the A/C in 2014, and the plumbing in 2007. The Breckenridge neighborhood is very popular, and is close to area restaurants, schools, shopping, banks, medical offices and gas stations. For Tampa or Orlando area commuters, the Polk Parkway is just minutes away - providing easy access to I-4. Schedule your showing today!
- Type:
- Single Family
- Sq.Ft.:
- 1,732
- Status:
- Active
- Beds:
- 3
- Lot size:
- 0.15 Acres
- Year built:
- 2022
- Baths:
- 2.00
- MLS#:
- L4945025
- Subdivision:
- Hallam Preserve West J
ADDITIONAL INFORMATION
Welcome to your dream home! This stunning 3-bedroom, 2-bath residence, built in 2022, offers modern living at its finest. The open floor plan seamlessly connects the kitchen to the living room, creating a perfect space for entertaining. The kitchen boasts sleek black cabinets, stainless steel appliances, and contemporary light fixtures. Enjoy luxury vinyl floors in all main living areas and the master bedroom, with cozy carpet in the other two bedrooms. The master bath features a walk-in shower and a large tub for ultimate relaxation. Ceiling fans throughout ensure comfort in every room. Step outside to your covered porch and fenced-in backyard, perfect for outdoor gatherings. Located in a gated neighborhood, this home offers fantastic amenities including a pickleball court, basketball court, community pool, playground, and a dog park. Conveniently situated close to golfing, shops, and restaurants, this home has it all. Don’t miss the opportunity to make this exceptional property yours!
Open House:
Sunday, 6/9 1:00-4:00PM
- Type:
- Single Family
- Sq.Ft.:
- 1,509
- Status:
- Active
- Beds:
- 4
- Lot size:
- 0.32 Acres
- Year built:
- 1980
- Baths:
- 2.00
- MLS#:
- F10442492
- Subdivision:
- INDIAN TRAILS
ADDITIONAL INFORMATION
This charming 4 bedroom, 2 bathroom George Jenkins zoned home is nestled on a quiet cul-de-sac. The updated master suite boasts wood-look ceramic tile flooring, marble counters, and a walk-in closet. The eat-in kitchen, complete with stainless steel appliances, is perfect for any aspiring chef. The property features a spacious backyard with a custom-built playset and gardens, ideal for those with a green thumb. Additional upgrades include a 50-year metal roof, updated air conditioning, high-end water softener, and a detached garage and workshop. Don't miss out on this budget-friendly gem!
- Type:
- Single Family
- Sq.Ft.:
- 2,300
- Status:
- Active
- Beds:
- 5
- Lot size:
- 0.22 Acres
- Year built:
- 1974
- Baths:
- 2.00
- MLS#:
- L4945018
- Subdivision:
- Christina Shores
ADDITIONAL INFORMATION
Beautiful 5 Bedroom, 2 Bathroom home located in sought after South Lakeland with a huge fenced backyard and No HOA. This property has been completely remodeled and features tons of custom upgrades including a 2 year old roof, Luxury vinyl plank floors throughout, custom 2 tone cabinetry with stone counter tops and brushed gold hardware, fully remodeled bathrooms with porcelain tiles and designer vanities, new lighting throughout and much more. The floor plan is very open and includes a living room, family room, formal dining room, kitchen counter bar, and a bonus room / play room in addition to the 5 full bedrooms! This property is completely move in ready and is a rare find in this market. The backyard is fully fenced with privacy fencing and there is a large covered lanai overlooking the backyard perfect for relaxing or entertaining. Schedule your private showing for this property while it is still available!
- Type:
- Single Family
- Sq.Ft.:
- 2,622
- Status:
- Active
- Beds:
- 4
- Lot size:
- 0.24 Acres
- Year built:
- 2004
- Baths:
- 2.00
- MLS#:
- L4944982
- Subdivision:
- Crews Lake Trails
ADDITIONAL INFORMATION
Seller is offering a new roof credit at closing!!! Welcome to this lovely Florida ranch style custom home by Tapia. Located in a peaceful gated Crews Lake Trails subdivision in South Lakeland, this home has everything you need! With over 2600 square feet of heated space, this home features 4 bedrooms, 2 bathrooms, an open floor plan, granite counters, an oversized 2 car garage, and a large screened in lanai area. The upgrades continue as you are greeted by the brick pavers driveway, an elegant glass double front entry, crown molding, tray ceilings, tile and hardwood floors. The AC was installed in 2020 and the seller is offering a credit at closing for a new roof from Stronghold Roofing. Make an appointment today to see this wonderful home!
$599,800
118 Oak Square N Lakeland, FL 33813
- Type:
- Single Family
- Sq.Ft.:
- 3,034
- Status:
- Active
- Beds:
- 4
- Lot size:
- 0.39 Acres
- Year built:
- 1977
- Baths:
- 3.00
- MLS#:
- T3529211
- Subdivision:
- Christina Woods
ADDITIONAL INFORMATION
Welcome to this exceptional 4-bedroom, 3-bathroom home, boasting over 3,000 square feet of expansive living space. Thoughtfully updated, this residence seamlessly combines modern comforts with elegant touches, making it a true gem in the desirable Christina Woods Community.Nestled in a vibrant neighborhood, this home offers proximity to schools, shopping centers, parks, and various amenities, ensuring both convenience and a lively community atmosphere.Designed for both entertaining and relaxation, the living and family rooms provide ample space to unwind. The open layout ensures a seamless flow between the living room, dining room, and kitchen, enhancing the home’s spacious feel. Accessible through a sliding glass door in the dining room or French doors from the family room, the fully enclosed and AC-cooled Florida room offers an ideal space to enjoy the sunshine while staying cool.Each of the four bedrooms serves as a private retreat. The owner's suite stands out with its generous layout, en-suite bathroom, and his-and-her walk-in closets, providing both luxury and convenience. The second master suite, located on the opposite side of the home, offers added privacy.All three bathrooms have been fully renovated with modern fixtures and finishes. Beautiful new flooring throughout the home adds a touch of elegance and durability. The expanded and updated kitchen features ample counter space and stylish cabinetry, making it a chef’s dream.Recent updates include a new roof for longevity and peace of mind, two new AC systems for efficient cooling, and a brand-new water heater ensuring a reliable hot water supply. The expansive outdoor space is fully fenced, providing privacy and security, perfect for hosting gatherings, enjoying outdoor activities, or simply relaxing in nature.Don’t miss this incredible opportunity to own a beautifully updated home in a prime location. Schedule a viewing today and envision the endless possibilities this property offers for you and your family.
- Type:
- Single Family
- Sq.Ft.:
- 1,792
- Status:
- Active
- Beds:
- 3
- Lot size:
- 0.24 Acres
- Year built:
- 2002
- Baths:
- 2.00
- MLS#:
- L4944509
- Subdivision:
- Christina Hammock
ADDITIONAL INFORMATION
Don’t miss this fabulous home with lake view in the desirable South Lakeland gated community of Christina Hammock - Definitely maintenance free Florida living at its finest! 3 bedrooms, 2 baths, almost 1800 sf of living space with split bedroom plan and an open floorplan! The kitchen boasts stainless appliances, granite countertops and plenty of space for a dining table, and overlooks the large dining and family rooms! Just off the family room is the screened back porch providing serene lake views and a perfect retreat at the end of your day. The primary bedroom is spacious and also showcases a lake view, and the master bathroom offers granite countertops, garden tub, dual vanities and a walk in shower. Additional features include: new roof in 2021, wood flooring throughout, plantation shutters, crown molding, built in cabinetry, inside laundry room, and two car garage. Community features include: security gate, community pool and hot tub, community tennis courts, clubhouse with a fitness center, restrooms, and gathering room with a kitchen that can be rented out.
- Type:
- Single Family
- Sq.Ft.:
- 1,764
- Status:
- Active
- Beds:
- 4
- Lot size:
- 0.24 Acres
- Year built:
- 1980
- Baths:
- 2.00
- MLS#:
- O6198478
- Subdivision:
- Reva Heights Add
ADDITIONAL INFORMATION
FALL IN LOVE with this charming one-story traditional brick home nestled on a quiet interior lot with quick access to I-4, local shops & dining. Spacious open floor plan with ceramic tile throughout - that means NO CARPET, and neutral paint. Enjoy a formal living room, a large family room that opens to a dining room and adjacent well-appointed kitchen featuring custom cabinetry with tons of counter space and storage. Retreat to the master bedroom with ensuite bath. Three additional bedrooms offer ample space for family and guests. Fully fenced backyard with plenty of green space for pets & play! 2 car garage and large driveway provides extra space for parking. NO HOA! New windows throughout.
- Type:
- Single Family
- Sq.Ft.:
- 2,316
- Status:
- Active
- Beds:
- 4
- Lot size:
- 0.32 Acres
- Year built:
- 2005
- Baths:
- 2.00
- MLS#:
- L4944905
- Subdivision:
- Hartford Estates
ADDITIONAL INFORMATION
Welcome to this stunning 4-bedroom, 2-bathroom pool home located in South Lakeland's highly sought-after gated community. This beautifully updated residence boasts a brand-new roof and water heater installed in 2023, ensuring peace of mind and longevity for years to come. Discover a freshly painted interior that exudes modern elegance and comfort. The spacious floor plan is complemented with a new Samsung Smart Refridgerator, Range, and Microwave, offering a seamless blend of style and functionality for all your culinary adventures. This home is fully equipped with smart home technology, allowing you to control lighting, temperature, security, and more easily and conveniently. Enjoy the modern lifestyle with smart features that enhance your everyday living experience. The inviting living spaces flow effortlessly to the outdoor oasis, where you can enjoy the Florida sunshine by the sparkling pool, perfect for relaxing or entertaining guests. Nestled away in a serene setting, this home provides the ideal retreat while still being conveniently close to all the amenities South Lakeland has to offer. Don’t miss the opportunity to make this immaculate, move-in-ready smart home your own. Schedule your private showing today and experience the best of Florida living
- Type:
- Single Family
- Sq.Ft.:
- 1,872
- Status:
- Active
- Beds:
- 4
- Lot size:
- 0.14 Acres
- Year built:
- 2009
- Baths:
- 2.00
- MLS#:
- L4944449
- Subdivision:
- Hallam Preserve East
ADDITIONAL INFORMATION
This stunning 4 bedroom, 2 bath home has a lot to offer! Complete with tall ceilings, 6-inch baseboards, crown molding, vinyl flooring, arches, and plantation shutters throughout the home. The master has a beautiful tray ceiling, double closets, built in jewelry space, double vanity in the master bath with a soaking tub and walk in shower with a bench. This is a split floorplan. The kitchen is spacious and offer stainless steel appliances and Corian countertops. The water heater is solar. It is owned and paid off and will transfer to the new owner. The garage has nicely constructed wood cabinets for plenty of storage. Enjoy the screened back porch, fire pit area and pergola. The pergola has electric ran out it. The exterior of the home was recently painted. The HOA covers a new roof every 18-20 years, exterior painting, 5-7 years, lawn maintenance, community pool, clubhouse and playgrounds and gates and roads.
- Type:
- Single Family
- Sq.Ft.:
- 3,098
- Status:
- Active
- Beds:
- 3
- Lot size:
- 0.18 Acres
- Year built:
- 1992
- Baths:
- 3.00
- MLS#:
- L4944861
- Subdivision:
- Christina Ph 11 Rep
ADDITIONAL INFORMATION
Indulge in the Ultimate Lakefront Lifestyle: Contemporary Luxury Awaits! Nestled on the serene shores of private Clark Lake, this remarkable residence stands as a testament to refined living. Crafted with unparalleled precision and attention to detail, this architectural masterpiece is a true one-of-a-kind offering. With its striking contemporary design, the home seamlessly integrates sleek lines and luxurious materials to create an atmosphere of modern elegance. Floor-to-ceiling glass windows frame breathtaking panoramic views of the tranquil lake, allowing natural light to flood every corner of the interior and blurring the boundaries between indoors and out. Meticulously maintained by its original owner, this home exudes a sense of pride and distinction at every turn. From the impeccably landscaped grounds to the meticulously appointed interiors, every aspect of this property reflects a commitment to excellence. Step inside to discover a sanctuary of sophistication, where every detail has been carefully curated to elevate your living experience. From the gourmet chef's kitchen to the sumptuous master suite, no expense has been spared in creating a haven of luxury and comfort. Whether you're entertaining guests in the expansive living areas or simply unwinding one of the two private terraces overlooking the water, every moment spent in this extraordinary home is destined to be unforgettable. Don't miss your chance to experience the pinnacle of lakeside living. Schedule your private viewing today and discover the unparalleled luxury that awaits you. Call today for your private showing of this spectacular home.
- Type:
- Single Family
- Sq.Ft.:
- 2,399
- Status:
- Active
- Beds:
- 3
- Lot size:
- 0.35 Acres
- Year built:
- 1978
- Baths:
- 3.00
- MLS#:
- L4944746
- Subdivision:
- Sugartree
ADDITIONAL INFORMATION
Welcome to the highly desired neighborhood of Sugartree in the heart of South Lakeland! This home has 3BR/2.5 baths with 2,399 sq ft of living situated on a mature well-manicured .35 acre lot. Walking in you will see a beautiful family room with French doors leading to the POOL, with a wood burning fire place and gorgeous built in shelves. There is also a cute little nook that could be used for an office space or wetbar. The kitchen has been updated with all new stainless steel appliances including a double stove, granite counters, new cabinets with lots of storage, and under cabinet lighting. There is also an island and small breakfast area just off the kitchen. You also have a formal dining room and indoor laundry room with a half bath. The office/bonus room is multi purposeful and could be used for so many things. The spacious Primary bedroom has a private entry to the pool through beautiful french doors that offer just the right amount of natural light and a large walk in closet. The primary bath has a tub with shower and a double sink vanity. There is also a door from the primary bathroom leading to the pool for convenience. All the bedrooms have wood flooring. You have a large screened pool with a coy pond and lots of space that is great for entertaining! The backyard well maintained and fenced for privacy. You have multiple driveways including a circle paver drive and another private driveway that leads to a double car garage, with a 3rd paver driveway leading to additional garage/shed area. There is also another carport that provides a closed garage door for entry. Roof is 2016 and A/C units are 2014/2018. Great LOCATION, close to schools, grocery stores, and shopping centers. Schedule your tour today and come make this your HOME SWEET HOME!
| All listing information is deemed reliable but not guaranteed and should be independently verified through personal inspection by appropriate professionals. Listings displayed on this website may be subject to prior sale or removal from sale; availability of any listing should always be independently verified. Listing information is provided for consumer personal, non-commercial use, solely to identify potential properties for potential purchase; all other use is strictly prohibited and may violate relevant federal and state law. Copyright 2024, My Florida Regional MLS DBA Stellar MLS. |
Andrea Conner, License #BK3437731, Xome Inc., License #1043756, AndreaD.Conner@Xome.com, 844-400-9663, 750 State Highway 121 Bypass, Suite 100, Lewisville, TX 75067

All listings featuring the BMLS logo are provided by BeachesMLS, Inc. This information is not verified for authenticity or accuracy and is not guaranteed. Copyright © 2024 BeachesMLS, Inc.
Lakeland Real Estate
The median home value in Lakeland, FL is $251,000. This is higher than the county median home value of $178,100. The national median home value is $219,700. The average price of homes sold in Lakeland, FL is $251,000. Approximately 81.11% of Lakeland homes are owned, compared to 10.14% rented, while 8.75% are vacant. Lakeland real estate listings include condos, townhomes, and single family homes for sale. Commercial properties are also available. If you see a property you’re interested in, contact a Lakeland real estate agent to arrange a tour today!
Lakeland, Florida 33813 has a population of 12,345. Lakeland 33813 is more family-centric than the surrounding county with 30.74% of the households containing married families with children. The county average for households married with children is 25.22%.
The median household income in Lakeland, Florida 33813 is $87,377. The median household income for the surrounding county is $45,988 compared to the national median of $57,652. The median age of people living in Lakeland 33813 is 45.1 years.
Lakeland Weather
The average high temperature in July is 93.9 degrees, with an average low temperature in January of 50.2 degrees. The average rainfall is approximately 52 inches per year, with 0 inches of snow per year.
