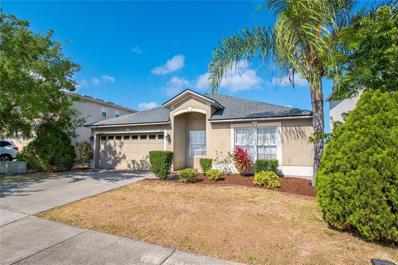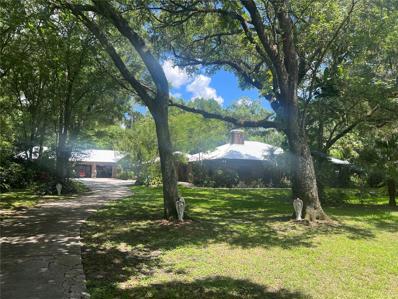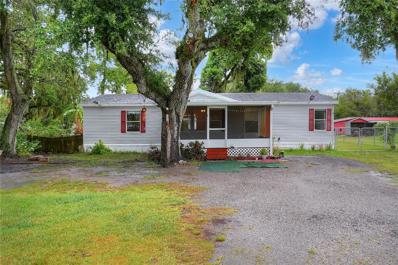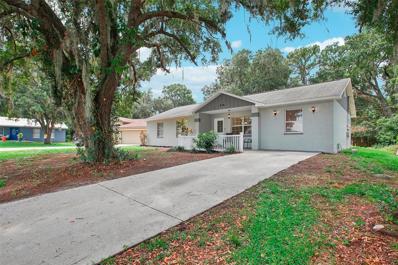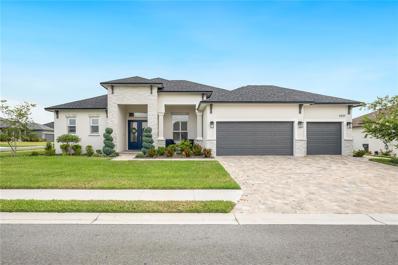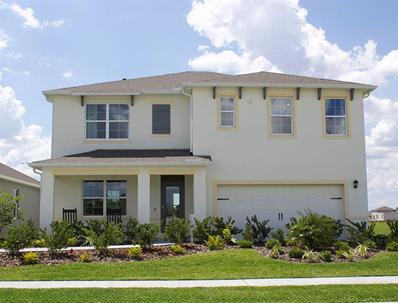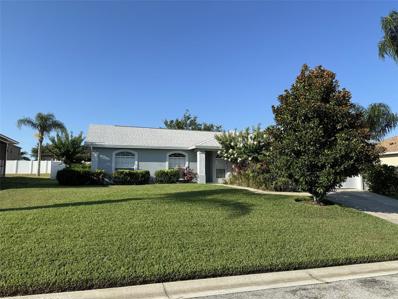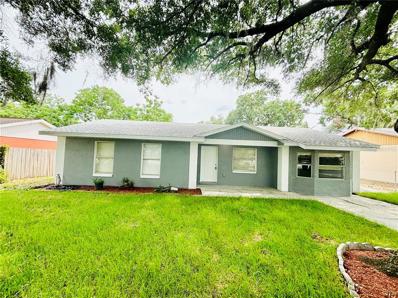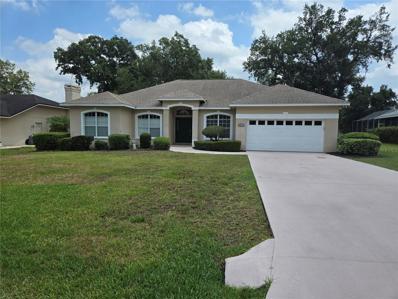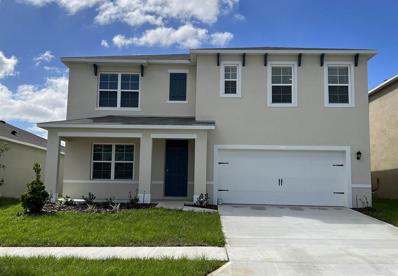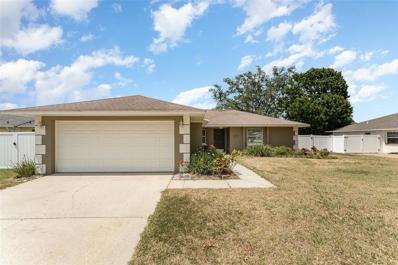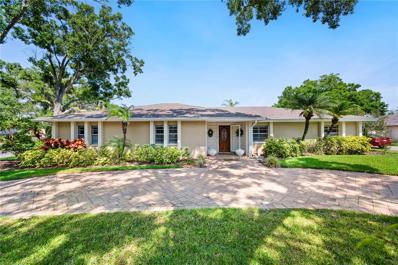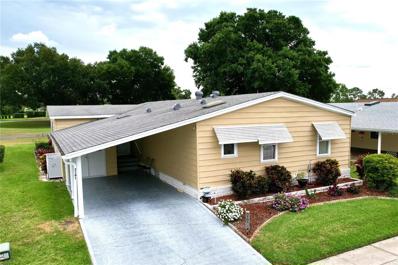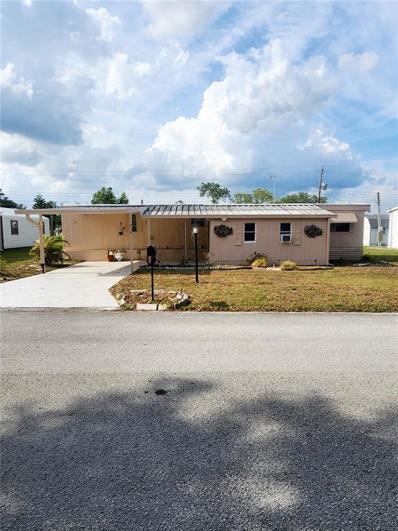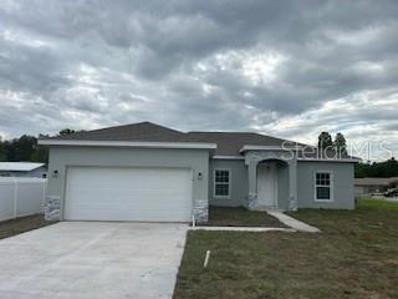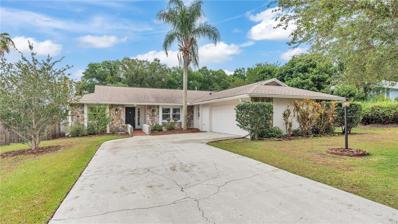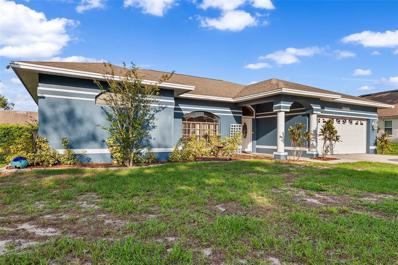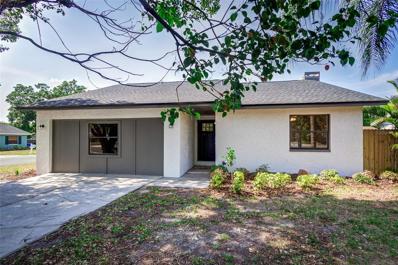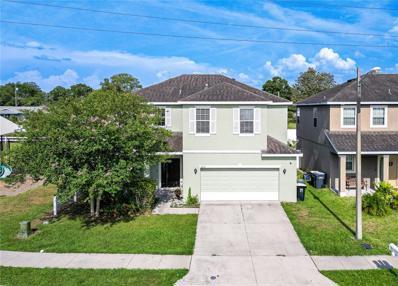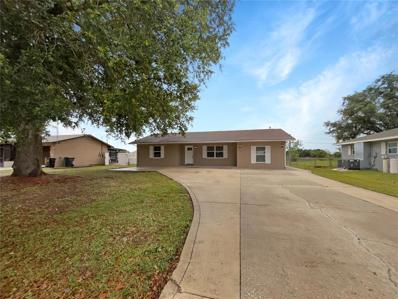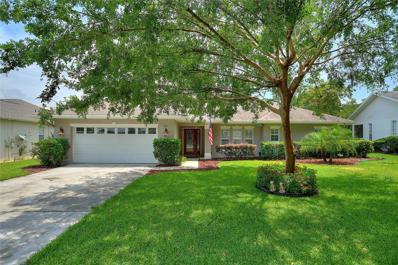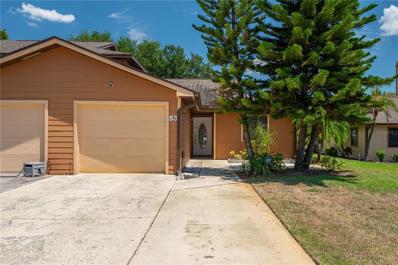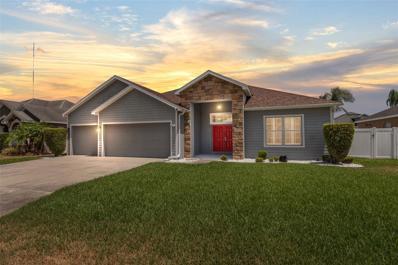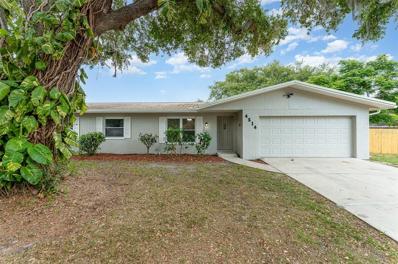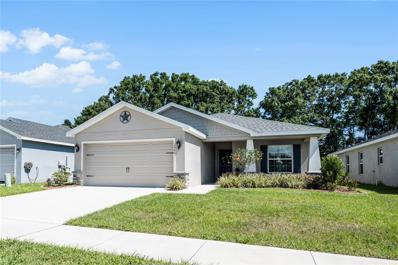Lakeland FL Homes for Sale
- Type:
- Single Family
- Sq.Ft.:
- 1,510
- Status:
- Active
- Beds:
- 3
- Lot size:
- 0.13 Acres
- Year built:
- 2006
- Baths:
- 2.00
- MLS#:
- U8243283
- Subdivision:
- Hampton Hills South Ph 01
ADDITIONAL INFORMATION
New in 2022: Roof, HVAC (w/Electric Heat Pump, Emergency Heat, Whole-House Air Purification, 10 year Parts Warranty from Factory), LVP Flooring throughout, Bathroom Vanities, Toilets, Water Softener, Refrigerator, Oven, Dishwasher (4mo old). Nicely updated and remarkably clean 3 Bedroom / 2 Bathroom home with a split floor plan! Upon entry, the home offers a large space perfect for a Home Office or Living Room. The main hallway opens up to the eat-in Kitchen space and Living Room! Open concept Family, Dining, and Kitchen will make for easy entertaining. The Master Bedroom has a walk-in closet and the Master Bathroom has dual sinks, a garden tub with shower combo and a linen closet. Head across the Family Room and you will find the remaining two Bedrooms and an updated Bathroom. Interior Laundry Room (W/D from 2020 is included). Large Backyard with lots of green space. Cable and internet are included on the HOA fee! Great location in North Lakeland and centrally located to shopping, restaurants, movie theater! Close to I-4, Hwy 98, Kathleen Road, and Lakeland Mall. Completely turnkey! All other furnishings negotiable. Buyer to verify all measurements.
$899,000
7115 Estate Road Lakeland, FL 33809
- Type:
- Single Family
- Sq.Ft.:
- 2,729
- Status:
- Active
- Beds:
- 4
- Lot size:
- 1.99 Acres
- Year built:
- 1995
- Baths:
- 3.00
- MLS#:
- T3526971
- Subdivision:
- Macum Acres
ADDITIONAL INFORMATION
This exceptional one-of-a-kind property is situated on nearly two acres and is entered through the automated gate at the front entrance. The main residence has four bedrooms, two bathrooms, an office, a well-appointed kitchen, and additional bonus rooms. The living room is equipped with a fireplace and extra lighting on the shelves. The owner ensured to add more outlets and details when building this home. The kitchen boasts plenty of cabinet space, nice stone counters, and Stainless steel appliances. Step out onto the back porch, where you'll find two screened-in porches, a sauna, and a jacuzzi. Additionally, there's a beautiful koi fish pond, lush natural surroundings, and separate guest quarters with a full bedroom, bathroom, living room, and kitchen. The property is beautifully landscaped with newly planted bamboo and includes two storage sheds for garden tools, as well as an irrigation system. The main home has a two-car garage, and there's an additional building with a well-equipped woodshop, a half bath, and an exceptional garage/car workshop with lifts that can accommodate up to 5 cars in an all-air-conditioned space. There's also a comfortable guest house with a private entrance, comprising a living room, kitchen, and bathroom. Nestled in a private and secluded setting, this home offers the convenience of proximity to shopping and central interstate access while maintaining a tranquil ambiance, Luxury, Privacy, and flexibility. Both buildings are topped with durable metal roofs, and the owner spared no expense in ensuring the property's longevity by adding features throughout. The original plans for this remarkable property are also available for review. link to the Video: https://iplayerhd.com/player/video/95a7b1c6-d8a3-4292-a5b7-33f9940a1b95
- Type:
- Other
- Sq.Ft.:
- 1,404
- Status:
- Active
- Beds:
- 3
- Lot size:
- 0.37 Acres
- Year built:
- 1999
- Baths:
- 2.00
- MLS#:
- O6205586
- Subdivision:
- Dawn Heights Add
ADDITIONAL INFORMATION
Welcome home to your spacious retreat at 3614 Gregory Ct, Lakeland! This beautiful manufactured home offers comfort and functionality with its 3 bedrooms and 2 bathrooms. As you step onto the large screened-in front porch, you'll immediately feel the inviting charm of this property. Inside, the home features updated flooring throughout, creating a seamless flow from room to room. The kitchen boasts a cozy breakfast nook, perfect for enjoying your morning coffee or casual meals with loved ones. The property also includes a large front yard, providing ample space for outdoor activities and enjoying the Florida sunshine. Additionally, a new heavy-duty metal storage shed in the backyard offers convenient storage solutions for all your tools and equipment. For those who love outdoor adventures, this property also features an RV hookups in the backyard. Whether you're a weekend traveler or a full-time RVer, this hookup provides convenience and flexibility for your lifestyle. And as an added bonus, a 1998 Dutchmen Manufacturing 24' trailer is also included with the sale of the home, providing additional living space or potential rental income. For those who love outdoor adventures, this property also features an RV hookups in the backyard. Whether you're a weekend traveler or a full-time RVer, this hookup provides convenience and flexibility for your lifestyle. Located in a peaceful neighborhood in Lakeland, this home offers a serene escape while still being close to shopping, dining, and entertainment options. Don't miss out on the opportunity to make this charming property your own! Realtor Bonus in remarks!
- Type:
- Single Family
- Sq.Ft.:
- 1,432
- Status:
- Active
- Beds:
- 4
- Lot size:
- 0.25 Acres
- Year built:
- 1993
- Baths:
- 2.00
- MLS#:
- T3526193
- Subdivision:
- Fox Lakes
ADDITIONAL INFORMATION
One or more photo(s) has been virtually staged. Welcome Home to Lakeland! Nestled on a spacious quarter-acre lot, this charming 4 bedroom, 1 and 1/2 bathroom residence welcomes you with open arms. Step into a serene sanctuary where every detail has been thoughtfully curated for your comfort and delight. Built to impress, this home boasts a plethora of recent upgrades, ensuring both style and functionality for years to come. A new roof in 2019 offers peace of mind, while a brand-new A/C system installed in 2021 keeps you cool on even the hottest Florida days. Inside, revel in the fresh ambiance created by new interior and exterior paint, complemented by plush new carpet in all bedrooms and sleek luxury vinyl plank flooring throughout living areas, hall, and laundry room. New fans and light fixtures in every bedroom and the living room illuminate the space with a warm glow, while new blinds in every window offer both privacy and style. The heart of the home, the kitchen, is a chef's dream come true. Revel in the elegance of new 36” cabinets, sparkling quartz countertops, and a chic tile backsplash. Brand-new appliances - refrigerator, dishwasher, stove, and microwave - promise both efficiency and modernity. Relax and unwind in the luxurious retreat of the primary bedroom, complete with a newly added half bath featuring pristine tile flooring, stylish half walls, and a sleek vanity. The main bathroom is a spa-like oasis, boasting a new tub, toilet, vanity, and vanity light for a touch of indulgence. Every detail has been considered, from the freshly cleaned septic system in 2022 to the new AC vents and electrical switches throughout. Conveniently located off HWY 98 N, this home offers easy access to Lakeland Mall, a variety of dining options, and major thoroughfares like I-4, perfect for commuters to Tampa or Orlando. But the perks don't end there. Embrace the endless possibilities for fun and adventure with easy access to world-renowned attractions like Disney and Legoland, as well as the pristine beaches of both coasts. Don't miss your chance to make this dream home yours. Welcome to Lakeland living at its finest!
$729,900
5031 Truman Lane Lakeland, FL 33812
- Type:
- Single Family
- Sq.Ft.:
- 2,611
- Status:
- Active
- Beds:
- 4
- Lot size:
- 0.25 Acres
- Year built:
- 2022
- Baths:
- 3.00
- MLS#:
- L4944737
- Subdivision:
- Lakeside Heritage Ph 2
ADDITIONAL INFORMATION
Discover luxury living in this stunning custom-built home by Tapia, completed in 2022. Situated in the gated Lakeside Heritage community of South Lakeland, this exquisite residence offers modern amenities and exceptional craftsmanship throughout. This spacious home features 4 bedrooms, 3 full bathrooms, and an office! The grand entryway, with its 12-foot ceilings and 8-foot glass French doors, sets an elegant tone as you enter. Beautiful wood tile flooring flows through the living spaces, accented by tasteful 6-panel doors. The gourmet kitchen is a chef's dream, boasting real marble stone countertops, a striking herringbone backsplash, and a full suite of stainless steel appliances. The living room is designed for comfort and style, featuring a remote control blind, a tray ceiling with an accent color, and triple slider doors that blend indoor and outdoor living seamlessly. The luxurious master suite offers a serene retreat, complete with a soaker tub, double sink marble stone vanity, and a large closet that can also serve as a nursery or office. French doors lead directly from the master suite to the screened lanai, perfect for quiet mornings or evenings. Outside, the screened lanai and fenced backyard provide a private oasis for relaxation and entertainment. The home also includes a 3-car garage, offering ample space for vehicles and storage. This home perfectly combines modern elegance with practical functionality. Schedule your private showing today to experience the remarkable features of this South Lakeland gem!
- Type:
- Single Family
- Sq.Ft.:
- 2,601
- Status:
- Active
- Beds:
- 5
- Lot size:
- 0.13 Acres
- Year built:
- 2024
- Baths:
- 3.00
- MLS#:
- O6206355
- Subdivision:
- Lakes At Laurel Highlands
ADDITIONAL INFORMATION
Under Construction. Enjoy your new home in this master planned community located in beautiful South Lakeland. Lakes at Laurel Highlands has plenty of recreation to offer with its exclusive amenity center, state of the art fitness, zero entry swimming pool, water feature, and multiple gathering spaces for entertaining friends. The gorgeous layout of the community includes multiple large sparkling ponds, fountains, serene streetscapes and an abundance of green space that make for a picturesque setting to enjoy. Lakeland’s array of dining and shopping is just a convenient drive away. This community is perfectly located between Tampa and Orlando for an easy commute to either one! Enjoy the best and convenience of both cities. *Photos are of similar model but not that of the exact house. Pictures, photographs, colors, features, and sizes are for illustration purposes only and will vary from the homes as built. Home and community information including pricing, included features, terms, availability, and amenities are subject to change and prior sale at any time without notice or obligation. Please note that no representations or warranties are made regarding school districts or school assignments; you should conduct your own investigation regarding current and future schools and school boundaries.*
- Type:
- Single Family
- Sq.Ft.:
- 1,835
- Status:
- Active
- Beds:
- 3
- Lot size:
- 0.25 Acres
- Year built:
- 2004
- Baths:
- 2.00
- MLS#:
- T3527047
- Subdivision:
- Canterbury Ph Ii
ADDITIONAL INFORMATION
10K PRICE DROP to SALE!!!! Motivated Sellers! This well-maintained and manicured 4/2, 1835sq ft home in sought after North Lakeland neighborhood, Canterbury, is awaiting your purchase. The 4th Bedroom can be used as a den, playroom or office. This phenomenal home features a large fenced backyard for private entertaining, for pet living and offers plenty of space to add the pool of your choice. Updates: Newer roof (2022), new flooring, sinks and hardware throughout the home! 75-inch television/sound bar, washer/dryer and electric lawnmower to stay with the home. Lakeland is your small but growing city, in between Orlando and Tampa. Close drive to I-4. Publix shopping with minutes away. Low HOA annual fee. Interior Dimensions are estimates, Buyer to verify.
- Type:
- Single Family
- Sq.Ft.:
- 1,358
- Status:
- Active
- Beds:
- 3
- Lot size:
- 0.23 Acres
- Year built:
- 1990
- Baths:
- 1.00
- MLS#:
- O6206169
- Subdivision:
- Homesteadthe Ph 02
ADDITIONAL INFORMATION
Welcome to this exquisite 3 bedroom, 1 bathroom home with NO HOA! This property has been remodeled. Enjoy the freedom to customize your space without HOA limitations. Perfectly positioned near I-4, Lakeland mall, stores and restaurants you are just minutes away this home offers the best of modern living in a prime location." Must see NO HOA and great quiet location
- Type:
- Single Family
- Sq.Ft.:
- 2,177
- Status:
- Active
- Beds:
- 4
- Lot size:
- 0.31 Acres
- Year built:
- 2001
- Baths:
- 2.00
- MLS#:
- L4944826
- Subdivision:
- Deer Brooke South
ADDITIONAL INFORMATION
Welcome to Florida Lifestyle in Deerbrooke, one of Lakeland's most sought out communities. This south Lakeland community has a country vibe but is within minutes of shopping, dining, banks and medical facilities. This immaculate four bedroom/ two bath home was custom built for it's original owner on a third acre lot. Upon entering the home you have a warm and welcoming foyer. The spacious split floorplan has almost 2200 square feet of living area. Your family will enjoy getting together in the large family room. All bedrooms are spacious with the primary bedroom measuring 13' x 15'. Primary bedroom has a large walk in closet. The master bath features a spa tub with separate shower. You'll enjoy the easy to maintain flooring and no carpet. The kitchen will delight the cooks in the family with it's nice flow with the rest of the rooms. There are two bonus rooms that could be used as a craft room and a workshop plus an attic playroom with access by the drop down stairs. Make an appointment so I can show you all this home has to offer. Being sold AS-IS for Seller convenience. All listing information is deemed reliable but not guaranteed and should be independently verified through personal inspection by appropriate professionals. Buyer and Buyer's agent to verify all information. Being sold "As Is" for Sellers' convenience.
- Type:
- Single Family
- Sq.Ft.:
- 2,601
- Status:
- Active
- Beds:
- 5
- Lot size:
- 0.13 Acres
- Year built:
- 2024
- Baths:
- 3.00
- MLS#:
- O6206134
- Subdivision:
- Lakes At Laurel Highlands
ADDITIONAL INFORMATION
Under Construction. Enjoy your new home in this master planned community located in beautiful South Lakeland. Lakes at Laurel Highlands has plenty of recreation to offer with its exclusive amenity center, state of the art fitness, zero entry swimming pool, water feature, and multiple gathering spaces for entertaining friends. The gorgeous layout of the community includes multiple large sparkling ponds, fountains, serene streetscapes and an abundance of green space that make for a picturesque setting to enjoy. Lakeland’s array of dining and shopping is just a convenient drive away. This community is perfectly located between Tampa and Orlando for an easy commute to either one! Enjoy the best and convenience of both cities. *Photos are of similar model but not that of the exact house. Pictures, photographs, colors, features, and sizes are for illustration purposes only and will vary from the homes as built. Home and community information including pricing, included features, terms, availability, and amenities are subject to change and prior sale at any time without notice or obligation. Please note that no representations or warranties are made regarding school districts or school assignments; you should conduct your own investigation regarding current and future schools and school boundaries.*
- Type:
- Single Family
- Sq.Ft.:
- 1,342
- Status:
- Active
- Beds:
- 3
- Lot size:
- 0.26 Acres
- Year built:
- 1990
- Baths:
- 2.00
- MLS#:
- T3527180
- Subdivision:
- Tangerine Trails
ADDITIONAL INFORMATION
Welcome to 2839 Everleth Drive, nestled in the heart of Lakeland, Florida. This charming residence offers a fusion of comfort, style, and convenience, presenting an ideal canvas for modern living. Step inside to discover an inviting open floor plan that effortlessly merges spaciousness with warmth. The layout boasts a sought-after split floor plan, ensuring privacy and functionality for families or guests. Updated flooring throughout enhances both aesthetic appeal and durability, offering a fresh ambiance underfoot. The heart of the home lies within its expansive kitchen, where culinary dreams come to life. Ample counter space, contemporary appliances, and abundant storage options cater to both the casual cook and the culinary enthusiast. Entertaining is a delight with the large screened-in lanai, providing a seamless transition from indoor to outdoor living. Enjoy al fresco dining, morning coffee, or simply bask in the Florida sunshine within the privacy of your own oasis. The substantial fenced-in backyard offers plenty of room for outdoor activities, pets, or gardening, ensuring endless possibilities for enjoyment and relaxation. Natural light floods the interior, creating an inviting atmosphere that uplifts the spirit and enhances the sense of space. Whether lounging in the living room, preparing meals in the kitchen, or unwinding in the bedrooms, you'll be greeted by the soothing glow of sunlight throughout the day. Nestled within a serene neighborhood, this residence offers a tranquil retreat from the hustle and bustle of city life. Yet, it's conveniently located near a plethora of dining, entertainment, and shopping options, ensuring that every need is easily met. For those seeking adventure and thrills, the magic of Walt Disney World is just a short 40-minute drive away, promising unforgettable experiences and cherished memories for the whole family. Discover the epitome of Florida living at 2839 Everleth Drive, where comfort, convenience, and charm converge to create your perfect home sweet home.
- Type:
- Single Family
- Sq.Ft.:
- 2,399
- Status:
- Active
- Beds:
- 3
- Lot size:
- 0.35 Acres
- Year built:
- 1978
- Baths:
- 3.00
- MLS#:
- L4944746
- Subdivision:
- Sugartree
ADDITIONAL INFORMATION
Welcome to the highly desired neighborhood of Sugartree in the heart of South Lakeland! This home has 3BR/2.5 baths with 2,399 sq ft of living situated on a mature well-manicured .35 acre lot. Walking in you will see a beautiful family room with French doors leading to the POOL, with a wood burning fire place and gorgeous built in shelves. There is also a cute little nook that could be used for an office space or wetbar. The kitchen has been updated with all new stainless steel appliances including a double stove, granite counters, new cabinets with lots of storage, and under cabinet lighting. There is also an island and small breakfast area just off the kitchen. You also have a formal dining room and indoor laundry room with a half bath. The office/bonus room is multi purposeful and could be used for so many things. The spacious Primary bedroom has a private entry to the pool through beautiful french doors that offer just the right amount of natural light and a large walk in closet. The primary bath has a tub with shower and a double sink vanity. There is also a door from the primary bathroom leading to the pool for convenience. All the bedrooms have wood flooring. You have a large screened pool with a coy pond and lots of space that is great for entertaining! The backyard well maintained and fenced for privacy. You have multiple driveways including a circle paver drive and another private driveway that leads to a double car garage, with a 3rd paver driveway leading to additional garage/shed area. There is also another carport that provides a closed garage door for entry. Roof is 2016 and A/C units are 2014/2018. Great LOCATION, close to schools, grocery stores, and shopping centers. Schedule your tour today and come make this your HOME SWEET HOME!
- Type:
- Other
- Sq.Ft.:
- 1,804
- Status:
- Active
- Beds:
- 2
- Lot size:
- 0.13 Acres
- Year built:
- 1987
- Baths:
- 2.00
- MLS#:
- T3525683
- Subdivision:
- Highland Fairways Ph 01
ADDITIONAL INFORMATION
This stunning golf course-front home is a true gem, boasting over 1800 square feet of meticulously designed living space. Nestled just steps away from the clubhouse, pool, and community amenities, it offers the epitome of convenience and luxury living. Step inside to discover a spacious layout, highlighted by a centrally positioned kitchen that seamlessly connects to the dining, living, and family areas. Flooded with natural light, the den provides a picturesque backdrop of the lush golf course views, creating an inviting space for relaxation or entertaining guests. Enhanced with upgraded windows throughout, this home prioritizes energy efficiency while maximizing the panoramic vistas. The master suite is a haven of tranquility, featuring his and her closets and a serene master bath accessed via elegant French doors. Across the hall, the guest bath offers convenience and privacy for visitors. Outside, the carport storage area includes washer/dryer hookups and ample space for storing a golf cart, catering to both practicality and leisure. Meticulously maintained, this residence exudes pride of ownership and is offered with the option of including tasteful furnishings, presenting a turn-key opportunity for your ideal winter retreat. Experience the perfect blend of comfort, elegance, and breathtaking views – make this exceptional property your new home today!
- Type:
- Other
- Sq.Ft.:
- 672
- Status:
- Active
- Beds:
- 2
- Lot size:
- 0.17 Acres
- Year built:
- 1979
- Baths:
- 2.00
- MLS#:
- L4944806
- Subdivision:
- Martin Estates
ADDITIONAL INFORMATION
Welcome to your new home in the serene and affordable Martin Estates, a 55+ co-op community in North Lakeland! This charming 2 bedroom, 1.5 bathroom mobile home offers a comfortable living space of 672 sq. ft., plus a large enclosed additional room with an AC unit, perfect for hobbies or extra living space. The home features practical ceramic tile throughout, providing a clean and modern look. Step outside into the spacious yard, complete with a deck ideal for relaxing or entertaining guests. A convenient storage shed is also included for all your storage needs. Martin Estates is not just a place to live, but a lifestyle. Enjoy the community clubhouse, take a dip in the pool, or join in the numerous activities such as bingo, shuffleboard, music nights, and potlucks. With golf carts allowed and a pet-friendly environment, you'll have everything you need for a vibrant and enjoyable retirement. Best of all, this community is incredibly affordable with no lot rent and an HOA fee of only $46 a month. Don’t miss this opportunity to own a home in one of North Lakeland's most desirable 55+ communities. Make Martin Estates your new home today!
- Type:
- Single Family
- Sq.Ft.:
- 1,508
- Status:
- Active
- Beds:
- 3
- Lot size:
- 0.22 Acres
- Year built:
- 2024
- Baths:
- 2.00
- MLS#:
- S5104693
- Subdivision:
- Acreage
ADDITIONAL INFORMATION
Under Construction. UNDER CONSTRUCTION - Take advantage of this unique opportunity to buy your new home in the heart of Lakeland. This spectacular home is built with fine details in the quiet area of Medulla, close to shopping centers, restaurants, schools, hospitals, supermarkets, and the Lakeland airport. Enjoy a beautiful sunset from the porch in the company of your loved ones. Three bedroom two bath home, spectacular kitchen island with double garage on a 1/4 acre lot.
- Type:
- Single Family
- Sq.Ft.:
- 1,999
- Status:
- Active
- Beds:
- 4
- Lot size:
- 0.31 Acres
- Year built:
- 1979
- Baths:
- 2.00
- MLS#:
- L4944831
- Subdivision:
- Catamarta
ADDITIONAL INFORMATION
Don't miss this renovated 4-bed, 2-bath home with a pool in South Lakeland! Open layout with spacious great room, kitchen, dining, sitting area, breakfast nook, laundry, and four bedrooms. Upgrades include new kitchen, vinyl plank flooring, light/plumbing fixtures, and remodeled baths. Kitchen features granite counters, stainless steel appliances, and barn door to laundry. Primary suite offers pool views and remodeled en suite. New windows, sliding doors, and plantation shutters enhance energy efficiency. Outside, enjoy the pool, covered patio, and fenced yard. Priced to sell quickly—schedule your showing today!
- Type:
- Single Family
- Sq.Ft.:
- 2,133
- Status:
- Active
- Beds:
- 4
- Lot size:
- 0.35 Acres
- Year built:
- 2000
- Baths:
- 2.00
- MLS#:
- U8242829
- Subdivision:
- Colbert Court Ph I
ADDITIONAL INFORMATION
Welcome to your new home in Lakeland, FL! This 4-bedroom, 2-bathroom pool home is situated on a large corner lot, and boasts a new Bosch A/C and roof installed in 2018, ensuring years of worry-free living. The spacious primary bedroom features sliding doors to the pool patio and dual walk-in closets, while the en suite primary bath offers dual vanities, a water closet, garden tub, and walk-in shower for ultimate relaxation. The split bedroom floor plan provides privacy, with three additional bedrooms on the opposite side of the home, two with its own walk-in closet. The guest bath conveniently offers pool access and a shower/tub combo. A kitchen equipped with stainless steel appliances and a breakfast bar which opens to the huge family room, is perfect for entertaining guests or relaxing with family. Tile and laminate floors throughout the entire home make cleaning a breeze. Step outside to your newly screened lanai and take a dip in the pool, surrounded by a safety fence for peace of mind with little ones. Built-in plant shelving, 10-foot ceilings, inside laundry room, and a desirable South Lakeland location with a great school system make this home a true gem. A 2 car garage with built in overhead storage completes this home. BONUS Feature: invisible dog fence along the entire property line! Located just 40 minutes from Tampa Airport, 1 hour from Disney, and 1 hour from the Gulf beaches, you'll enjoy the convenience of a central Florida location with access to all the amenities the area has to offer. Don't miss your chance to make this move-in ready home yours!
- Type:
- Single Family
- Sq.Ft.:
- 1,512
- Status:
- Active
- Beds:
- 3
- Lot size:
- 0.17 Acres
- Year built:
- 1981
- Baths:
- 3.00
- MLS#:
- L4944793
- Subdivision:
- Honeytree
ADDITIONAL INFORMATION
Move into this newly renovated pool home just in time for summer! Inside, you’re welcomed by high ceilings throughout the home and a brick fireplace in the living room. The kitchen is brand new featuring granite countertops, stainless steel appliances, and pantry. With a brand-new A/C system and electric water heater, you’re guaranteed peace of mind and comfort. The bedrooms have been updated with new carpet and ceiling fans, and the bathrooms have all be refreshed with new vanities, fixtures, granite countertops, and subway tile. The primary bedroom hosts an ensuite bathroom and walk-in closet. Outside is a Floridian’s dream! Beat the heat in the pool, or in the shade of your covered, screened-in back porch. The backyard is fully fenced-in, providing privacy and security. The exterior of the home has been updated with a new roof, fresh paint, and new and maintained, mature landscaping. There are two driveways and a 2-car carport providing ample and convenient parking. This home is situated on a corner lot just minutes from Lake Hollingsworth and Downtown Lakeland. Don’t miss this Central Lakeland pool home – schedule your showing today!
- Type:
- Single Family
- Sq.Ft.:
- 2,231
- Status:
- Active
- Beds:
- 4
- Lot size:
- 0.13 Acres
- Year built:
- 2014
- Baths:
- 3.00
- MLS#:
- S5105021
- Subdivision:
- Krenson Woods
ADDITIONAL INFORMATION
Welcome to your dream home at 5212 Krenson Woods Way, a magnificent 4-bedroom, 3-bathroom sanctuary nestled in the serene Krenson Woods community. This two-story gem boasts a modern, open layout perfect for both relaxation and entertainment. Enjoy the privacy of having only one neighbor, and the convenience of being centrally located near Florida Avenue and Harden Blvd, 5 minute drive to popular stores like Publix, Walmart, Target and more. 5 minute walk to Medulla Elementary. 10 minute drive to Lakeland International Airport ??, and just 8 minutes to I-4 highway. Step inside to discover 3 large, inviting bedrooms and an updated oversized primary shower in the en suite, exuding a spa-like ambiance. Enjoy the luxury of a Second floor laundry room with washer and dryer included. The updated kitchen is a culinary enthusiast's delight, featuring contemporary finishes and ample storage. A charming barn door and modern accent walls add a touch of rustic elegance to the living spaces. The large fenced yard offers a safe haven for outdoor activities, while the oversized two-car garage provides ample space for your vehicles and storage needs. Located near Lakeland Airport, this home ensures easy travel and access to amenities. Experience the perfect blend of comfort, style, and convenience—this home is a must-see! Don't miss out on making this stunning property your own.
- Type:
- Single Family
- Sq.Ft.:
- 1,420
- Status:
- Active
- Beds:
- 3
- Lot size:
- 0.25 Acres
- Year built:
- 1985
- Baths:
- 2.00
- MLS#:
- O6205659
- Subdivision:
- Timbercreek Sub
ADDITIONAL INFORMATION
One or more photo(s) has been virtually staged. Welcome to your future residence! The attractive neutral color paint scheme and fresh interior and exterior paint job create a welcoming atmosphere. The fenced-in backyard offers privacy and a perfect space for activities. The covered patio is ideal for relaxing and entertaining outdoors. The storage shed provides ample space for your tools and supplies. This property combines indoor comfort with outdoor charm, making it a great choice for those seeking elegance and functionality in their home.
$450,000
2121 Rainbower Dr Lakeland, FL 33810
- Type:
- Single Family
- Sq.Ft.:
- 2,493
- Status:
- Active
- Beds:
- 3
- Lot size:
- 0.75 Acres
- Year built:
- 1995
- Baths:
- 2.00
- MLS#:
- L4944762
- Subdivision:
- Bloomfield Hills Phase 2
ADDITIONAL INFORMATION
Situated on an immaculately landscaped 3/4-acre lot, this stunning home has been well cared for during the current owner’s 21 years of ownership. One of North Lakeland’s most desirable communities, Bloomfield Hills welcomes you with its picturesque Oak lined streets and a neighborly atmosphere. Bloomfield Hills is conveniently located just minutes from Wal-Mart, Publix, Target, Lowes, Lakeland Square Mall, Downtown Lakeland and so much more! A commuter’s dream, located just 3.5 Miles from I-4!! When you pull up to the home the curb appeal draws you in with lovely landscaping and a lush St Augustine lawn. Enter the home through the updated front door and you’re welcomed by high ceilings and a stylish wood-look tile that runs throughout the entry, living room, kitchen, and dining areas. Immediately to your right is the formal living room that could also make a great office for those who work from home! The living room has tons of natural light, vaulted ceilings, and a beautiful wood-burning fireplace. The kitchen boasts stainless-steel appliances, updated countertops and hardware, tons of counter space, and so much more. A Florida Room spans the back of the home with entries into the kitchen, living room, formal dining, and master suite. The split floorplan has a hallway with two guest bedrooms and the guest bathroom in the back of the home, while the master suite is privately located on the other side of the home. The master suite offers a spacious bedroom, two walk-in closets, dual vanities, and a garden tub. Perhaps the best feature of the home is the incredible back yard, a deck updated with composite decking and a bridge to the island gazebo, what a great place to enjoy the beautiful Florida sunshine! Roof replaced in 2017. A rare find, schedule your private showing today!
- Type:
- Other
- Sq.Ft.:
- 1,542
- Status:
- Active
- Beds:
- 2
- Lot size:
- 0.07 Acres
- Year built:
- 1985
- Baths:
- 2.00
- MLS#:
- L4945079
- Subdivision:
- Fairfield On The Tee
ADDITIONAL INFORMATION
Check out this super cute 1 STORY End Unit Villa! This home is move in ready and boasts 2 bedrooms with 2 bathrooms PLUS a 24X17 BONUS ROOM! With 1542 sqft of living space, this home spacious and move in ready. The bonus room can be used as a 3rd bedroom, family room and/or an office. Walking into the welcoming front entrance, you will enter into the living room and dining room area that has ample room for your family. The kitchen is super cute with a pass through window from the kitchen into the dining room. There is an Inside Laundry for added convenience. The Primary Bedroom has a large walk in closet. The Primary Bath has a shower. The home has a single car garage with plenty of room for storage. The driveway can accommodate 2 vehicles. The home also comes equipped with a Rain Soft Water Treatment system and security cameras that conveys with the property. The community is well maintained and has a community pool. Weekly Lawn maintenance, pool maintenance, and tree pruning are all included in the low monthly HOA fee. The home has irrigation as well. This property is close to I-4, the Lakeland Square mall and many other shopping plazas, restaurants, and entertainment. This home has great potential. Schedule your private showing today!
- Type:
- Single Family
- Sq.Ft.:
- 2,600
- Status:
- Active
- Beds:
- 5
- Lot size:
- 0.23 Acres
- Year built:
- 2015
- Baths:
- 3.00
- MLS#:
- W7865044
- Subdivision:
- Hartford Estates
ADDITIONAL INFORMATION
Here is your opportunity to live in the beautiful, gated community of Hartford Estates. This spacious 2,600-square-foot residence features 5 bedrooms, 3 full bathrooms, and a 3-car garage. Despite being just 9 years old, the home received recent upgrades including new flooring and a roof replacement in 2023! As you step inside, you’ll be greeted by high ceilings and an open floor plan that leads to an inviting kitchen. With spacious countertops, plenty of storage, and state-of-the-art new appliances, this kitchen offers everything you need for cooking and entertaining. The primary suite includes a private bathroom with dual sinks, separate walk-in shower, and an oversized Jacuzzi tub. The large walk-in closet features built-in shelving and provides ample space as a dressing room. The additional bedrooms can be used traditionally or repurposed as an office, fitness area, or possibly a playroom, providing endless possibilities. There is also a screened-in patio with bathroom access and a fully fenced backyard. Don’t miss out on the opportunity to discover all that this wonderful home has to offer!
$429,900
4514 Ginny Drive Lakeland, FL 33811
- Type:
- Single Family
- Sq.Ft.:
- 2,274
- Status:
- Active
- Beds:
- 4
- Lot size:
- 0.33 Acres
- Year built:
- 1978
- Baths:
- 2.00
- MLS#:
- T3525744
- Subdivision:
- Creek Side
ADDITIONAL INFORMATION
Welcome home to your freshly updated 4-bedroom, 2-bathroom, 2-car garage dream home located in the Creek Side community! As you enter the foyer, you will immediately notice the inviting living spaces are bathed in natural light, creating a warm and welcoming atmosphere throughout the home. The home offers a new HVAC and water heater which are one year old. The open floor plan seamlessly connects the living, dining, and kitchen areas, perfect for both entertaining and everyday living. The kitchen is a chef's dream featuring updated stainless-steel appliances and white shaker cabinets overlooking the spacious living area. The oversized great room with vaulted ceiling creates a spacious and open atmosphere, especially when coupled with gorgeous wood beams and a stacked stone fireplace that adds a cozy, rustic touch, offering the perfect place to gather and unwind after a long day. The master bedroom features a private ensuite bathroom! Every detail has been carefully curated for your comfort and relaxation throughout. Step outside to your private outdoor sanctuary! The sliders lead to the large covered back porch- perfect for al fresco dining, entertaining guests, or simply enjoying a peaceful evening. This home is in close proximity to downtown Lakeland where there is an abundance of shopping, dining, and entertainment, but tucked away in a private community to escape the hustle and bustle. Close to the I4 which makes commuting to Orlando, Downtown Tampa, or the beaches a breeze. Don't miss the opportunity to make this house your home! Schedule a showing today.
- Type:
- Single Family
- Sq.Ft.:
- 1,558
- Status:
- Active
- Beds:
- 3
- Lot size:
- 0.16 Acres
- Year built:
- 2020
- Baths:
- 2.00
- MLS#:
- O6208805
- Subdivision:
- Harvest Landing
ADDITIONAL INFORMATION
You can’t help but get excited as you arrive to this beautiful three bedroom two bathroom ranch-style home under 1,558 square feet in desirable Harvest Landing. Just a few of the features that give this home amazing curb appeal… colorful and MANICURED LANDSCAPING, decorative GARAGE DOOR ACCENTS, LARGE FRONT PATIO, SHAKE SHINGLE SIDING and LEDGER STONE on the garage and patio pillars! If you manage to peel yourself away from relaxing on the amply-sized front patio, you’ll walk into the foyer (with coat closet) and be pleasantly surprised by this OPEN FLOORPLAN with vaulted 12-FOOT CEILINGS, LUXURY VINLY PLANK and custom 2” faux WINDOW BLINDS. To your right you’ll find two large bedrooms with carpet and ceiling fans that can also be used as an OFFICE, PLAY ROOM OR FLEX SPACE. The second bathroom, with linen closet, features luxury vinyl plank, a single vanity and a tub/shower combo with FLOOR-TO-CEILING TILE and a window to bring in the natural light! Relax and entertain your guests in the main living space including your family room, dining nook and CONTEMPORARY KITCHEN with BAR SEATING, CUSTOM WHITE CABINETS, CROWN MOLDING, STAINLESS STEEL HARDWARE, HUGE WALK-IN PANTRY, STAINLESS STEEL APPLIANCES and GRANITE-STYLED LAMINATE COUNTERTOPS. You’ll never run out of counterspace and storage in this kitchen! Off the kitchen is the laundry room (separated by a POCKET DOOR) with plenty of SHELVING and FOLDING NOOK that lead to the garage where you have a very large STORAGE CLOSET that also stores the HVAC unit. After a long day retreat to your OVERSIZED OWNER’S SUITE with a LARGE WALK-IN CLOSET, LINEN CLOSET, DUAL VANITIES, FLOOR-TO-CEILING SHOWER TILE and separated by a POCKET DOOR is the PRIVATE TOILET. Or you can relax on your SCREENED-IN LANIA where you not only have NO REAR NEIGHBORS, but instead have Churchwell Elementary School! Make this HUGE BACK YARD your private oasis or playground… it’s a blank canvas!! You’re minutes away from downtown Lakeland for SHOPPING, SCHOOLS, DINING and ENTERTAINMENT as well as Hunt Fountain Park (baseball fields, basketball, tennis courts, soccer, football fields, racquetball, playgrounds, covered picnic area and a horse arena). Interstate 4 is also just minutes away giving you the flexibility to work from Tampa, Lakeland or the Orlando Area. And you’ve got access to both cities, sports venues, THEME PARKS and BEACHES. Highland Homes did an amazing job with this Parsyn Model balancing the room sizes, upgraded appliances and upgrades i.e. you’re getting a lot of bang for your buck!! Unlike many Florida homes, there is plenty of storage and amply-sized rooms. This WELL-MAINTAINED and MOVE-IN READY home built in 2020 has a NEWER ROOF and HVAC. LOW HOA FEES and PROPERTY TAXES. Also included are double-pane Low-E ENERGY EFFICIENT WINDOWS, programmable thermostat, IRRIGATION SYSTEM, FOAM-INJECTED BLOCK INSULATIONM IN-WALL PEST CONTROL system, energy-efficient R-30 insulation and the Highland Homes WARRANTY IS TRANSFERRABLE. Don’t miss the opportunity to make this house your home!!
| All listing information is deemed reliable but not guaranteed and should be independently verified through personal inspection by appropriate professionals. Listings displayed on this website may be subject to prior sale or removal from sale; availability of any listing should always be independently verified. Listing information is provided for consumer personal, non-commercial use, solely to identify potential properties for potential purchase; all other use is strictly prohibited and may violate relevant federal and state law. Copyright 2024, My Florida Regional MLS DBA Stellar MLS. |
Lakeland Real Estate
The median home value in Lakeland, FL is $316,300. This is higher than the county median home value of $178,100. The national median home value is $219,700. The average price of homes sold in Lakeland, FL is $316,300. Approximately 46.13% of Lakeland homes are owned, compared to 35.79% rented, while 18.09% are vacant. Lakeland real estate listings include condos, townhomes, and single family homes for sale. Commercial properties are also available. If you see a property you’re interested in, contact a Lakeland real estate agent to arrange a tour today!
Lakeland, Florida has a population of 104,165. Lakeland is less family-centric than the surrounding county with 23.01% of the households containing married families with children. The county average for households married with children is 25.22%.
The median household income in Lakeland, Florida is $42,033. The median household income for the surrounding county is $45,988 compared to the national median of $57,652. The median age of people living in Lakeland is 41.3 years.
Lakeland Weather
The average high temperature in July is 92.5 degrees, with an average low temperature in January of 49.9 degrees. The average rainfall is approximately 52.2 inches per year, with 0 inches of snow per year.
