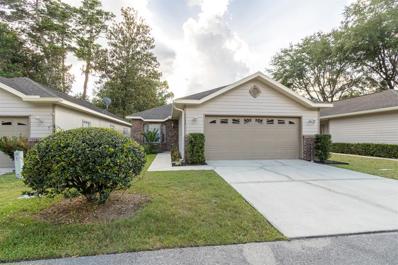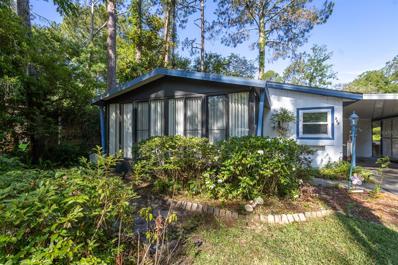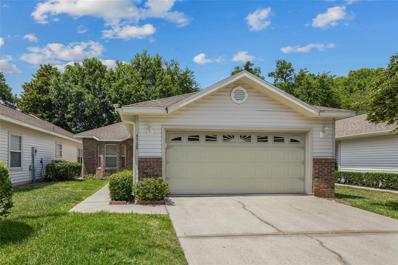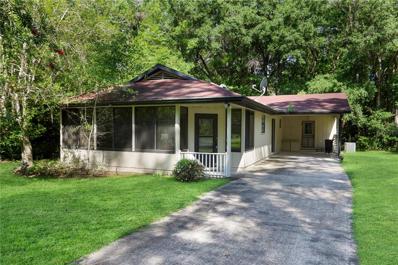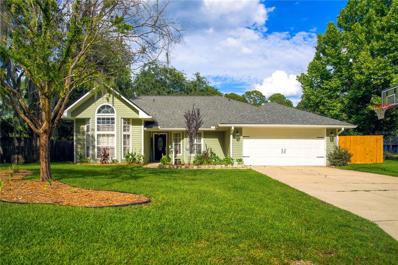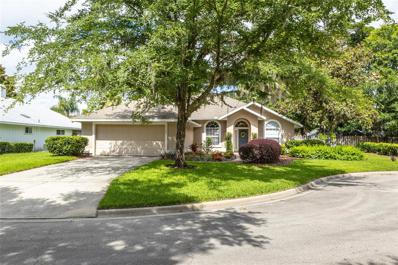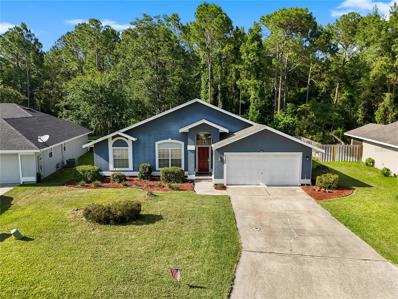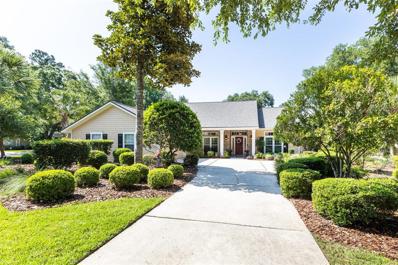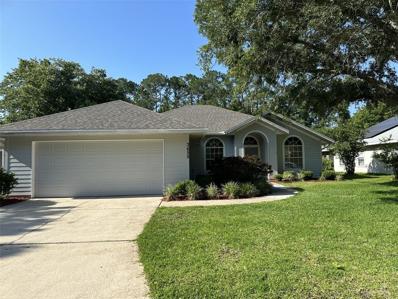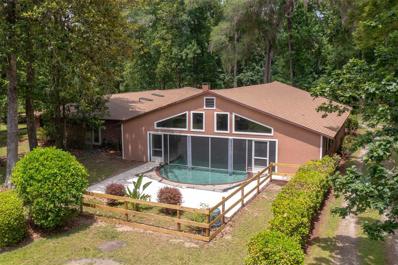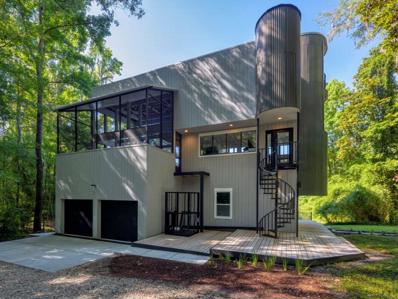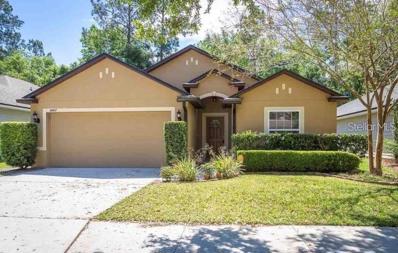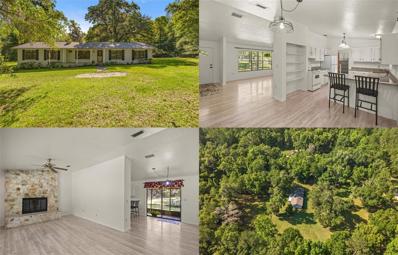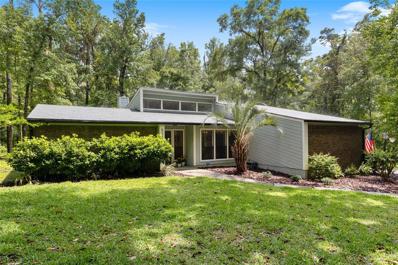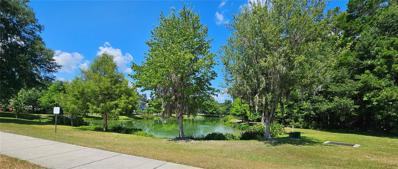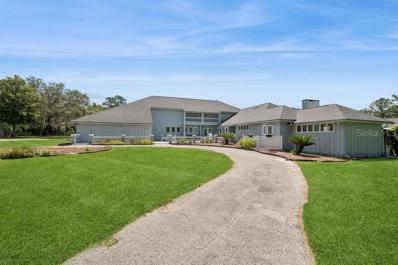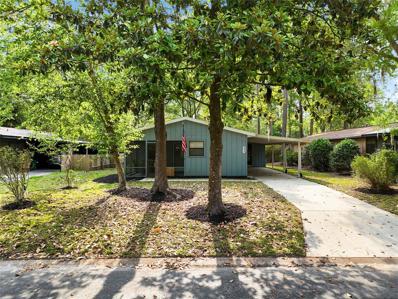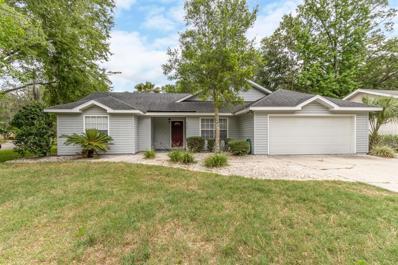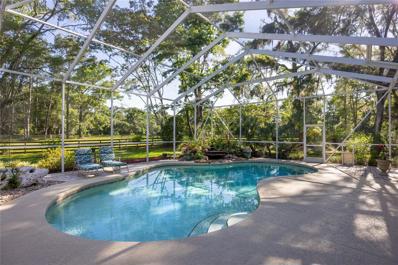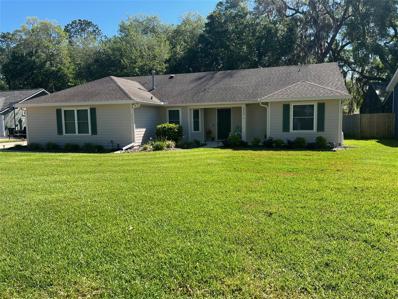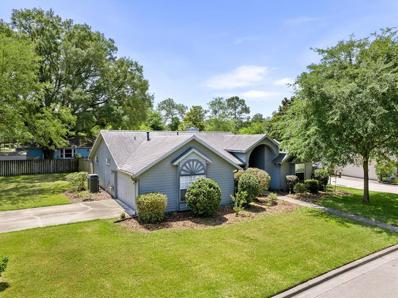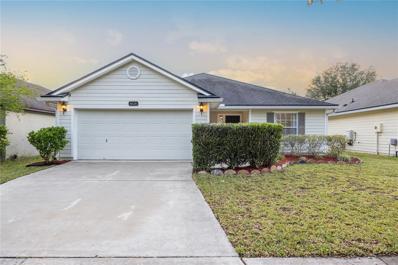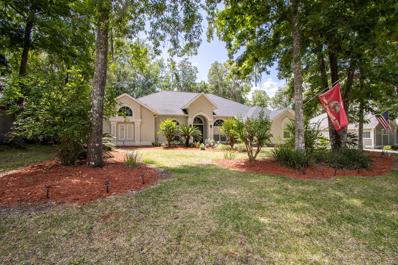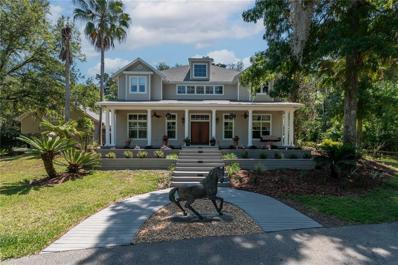Gainesville FL Homes for Sale
- Type:
- Single Family
- Sq.Ft.:
- 1,207
- Status:
- NEW LISTING
- Beds:
- 2
- Lot size:
- 0.06 Acres
- Year built:
- 1998
- Baths:
- 2.00
- MLS#:
- GC522416
- Subdivision:
- Blues Creek Unit 6b Ph Ii
ADDITIONAL INFORMATION
Get rid of your lawn mower and welcome to your dream home! This 2-bedroom, 2-bath bungalow offers the perfect blend of modern comfort and classic elegance. Nestled in a peaceful, tree-lined neighborhood, this property is ideal for those seeking a serene retreat with convenient urban access. The home's timeless exterior features a mix of brick and siding, complemented by large windows that flood the interior with natural light. Step inside to discover an open-concept living space with water-resistant hand-scraped laminate plank floors, installed just a year ago. Neutral tones create a warm and inviting atmosphere throughout with a view of the rear garden. The spacious living room flows seamlessly into the dining area, making it ideal for both everyday living and entertaining guests. The kitchen boasts modern conveniences including stainless steel appliances, a single-bowl stainless steel sink with a high arc faucet, a Rev-A-Shelf triple pull-out trash can, and a sizable pantry. The bungalow boasts two generously sized bedrooms, each offering a tranquil retreat at the end of the day. The master suite includes a beautiful bay window and a walk-in closet. The ensuite bathroom has been recently remodeled and features marble countertops, undermount sinks, an accessible roll-in shower, a sound system, and elegant fixtures. The second bedroom is equally charming, with easy access to the second full bathroom which includes modern finishes such as quartz countertops and upgraded Moen faucets. The lovely, screened back porch is a true oasis, perfect for enjoying morning and evening breezes while watching birds and deer frolic in the backyard. Other amenities that will make this house a dream include fiber optic internet service availability, underground power lines, an HVAC UV light to improve indoor air quality, and more! The HOA covers pool/clubhouse/tennis courts, roof repair/replacement, weekly lawn maintenance, exterior siding, painting, and pressure washing. Key Features: Roof (2016), HVAC (2020), full-view storm door (2021), bathrooms remodeled (2021), fully re-plumbed (2023), new flooring throughout (2023). Don't miss the opportunity to own this charming bungalow. Schedule a showing today and experience the perfect blend of comfort and style in our new home!
- Type:
- Single Family
- Sq.Ft.:
- 912
- Status:
- NEW LISTING
- Beds:
- 2
- Lot size:
- 0.1 Acres
- Year built:
- 1983
- Baths:
- 2.00
- MLS#:
- GC522080
- Subdivision:
- Turkey Creek Forest Unit 1 Rep
ADDITIONAL INFORMATION
Discover your perfect retreat in this delightful 2-bedroom, 2-bath home nestled in a friendly 55+ community, surrounded by the peaceful beauty of the Preserve. Start your mornings on the screened-in front porch, enjoying the soothing sounds of birds singing nearby. Inside, you’ll love the easy-to-clean floors throughout the home—NO carpet to worry about! Tall ceilings and plenty of natural light create a bright and open atmosphere. The main bedroom has its own bathroom and a walk-in closet, while the second bedroom, which can double as a craft room, also features a walk-in closet with built-ins. Outside, the spacious carport can easily fit large vehicles, and there’s extra storage for your gardening or tinkering tools. This site-built home (NOT a manufactured home) comes with a BRAND NEW roof for your peace of mind. The community offers a wonderful mix of convenience and natural beauty. You’ll be close to Alachua and Gainesville, with Publix and Walmart just minutes away. For those who love the outdoors, the hiking trails at Mill Creek Preserve are a short drive away. Living in Turkey Creek Forest means enjoying a vibrant and active lifestyle. Take advantage of the community library, craft room, and various classes at the clubhouse. Enjoy leisurely walks under starlit skies and greet your neighbors as they pass by. Stay active with aqua aerobics in the community pool, play tennis or shuffleboard, and join in on the many events and dinners hosted at the clubhouse. Plus, the HOA fees are incredibly low, less than $39 per month! Your new home at Turkey Creek Forest is waiting for you, offering the perfect blend of natural beauty and a lively community for your best years ahead!
- Type:
- Single Family
- Sq.Ft.:
- 1,207
- Status:
- NEW LISTING
- Beds:
- 2
- Lot size:
- 0.06 Acres
- Year built:
- 1999
- Baths:
- 2.00
- MLS#:
- GC522343
- Subdivision:
- Blues Creek Unit 6c
ADDITIONAL INFORMATION
Welcome to your new home! This light and bright 1,207 sqft, 2 bedroom and 2 bath home with a screened back porch has been beautifully updated and invites you to experience energy-efficient living with a solar panel system for all your electricity needs. As you approach the home, you will appreciate the well-manicured landscaping along the walkway and the architectural brick accents on the house, along with the recently replaced roof (2017). The front door opens to a spacious foyer leading to an open-concept kitchen, dining room, and living room with fresh paint throughout. Natural light pours into the entryway, highlighting the new luxury vinyl plank flooring and crown-molding. The kitchen is sure to impress any chef in the family, featuring an abundance of cabinets, custom countertops, tiled backsplash, and a pantry. An expansive living room adjoins the dining room, creating the ideal space for relaxing with family or entertaining groups of friends. Just past the living room you'll enter the screened back porch, where you can relax at the end of a long day and enjoy looking out at the backyard. The two bedrooms are situated on the left side of the home. The spacious primary bedroom faces toward the front of the house with a unique bay window overlooking the front lawn. It also has a large walk-in closet and an en-suite bathroom with double vanity, and custom tiled walk-in shower. The hallway from the primary bedroom leads to the secondary bathroom and the secondary bedroom which are at the back of the home. The indoor laundry closet is located near the second bedroom and bathroom. There is ample storage for vehicles and tools in the 2-car garage. The solar panels were installed in 2023 and are owned and not leased. The community of Blues Creek offers walking trails, a pool, tennis courts, and a clubhouse that you can access all year round. Enjoy peace of mind and easy living since the HOA takes care of all exterior maintenance including the roof, as well as the lawns and landscaping of homes in The Gardens. The neighborhood is in a convenient location close to shopping, restaurants, schools, and major roads. Schedule your private showing today and experience what this amazing, move-in ready home has to offer!
- Type:
- Single Family
- Sq.Ft.:
- 1,152
- Status:
- NEW LISTING
- Beds:
- 2
- Lot size:
- 0.17 Acres
- Year built:
- 1980
- Baths:
- 2.00
- MLS#:
- GC522144
- Subdivision:
- Turkey Creek Forest
ADDITIONAL INFORMATION
Welcome home to Turkey Creek Forest, a serene 55+ community in NW Gainesville. This updated 2-bedroom, 2-bathroom detached home (non-mobile) is ready for your personal touches and priced accordingly! The bright, airy interior features an open floor plan that invites the Florida sunshine. The modern kitchen boasts a spacious countertop perfect for entertaining, along with additional pantry cabinets for extra storage. The front enclosed patio can be converted into additional living space, while the back of the house includes an unfinished room with its own enclosed patio and separate entrance. The back deck needs rebuilding but will be an ideal spot for morning coffee or an evening glass of wine. The home includes a one-car carport and a large indoor laundry room with ample storage. The community offers a low annual fee that covers amenities such as a tennis court, pool, shuffleboard, nighttime security, a clubhouse, and more!
- Type:
- Single Family
- Sq.Ft.:
- 1,664
- Status:
- NEW LISTING
- Beds:
- 4
- Lot size:
- 0.19 Acres
- Year built:
- 1997
- Baths:
- 2.00
- MLS#:
- GC522323
- Subdivision:
- Sutters Landing Ph Iv
ADDITIONAL INFORMATION
Welcome home to this beautiful 4 bedroom, 2 bath home. This single-story home is a must have! Located in Sutters Landing on a fully fenced corner lot! Beautiful kitchen with newer granite countertops, cabinets and a dedicated coffee bar. Updated appliances--stove & microwave are less than 2 years old, and the Samsung smart fridge stays! The oversized primary bedroom and bathroom with walk in closet are sure not to disappoint. If you are a remote employee, the fourth bedroom can be a great office or flex space if needed. Amazing opportunity for a qualified VA buyer--2.75% interest assumable VA loan! Roof, gutters, sliding glass door and water heater are 2021. HVAC is 2017.
- Type:
- Single Family
- Sq.Ft.:
- 1,825
- Status:
- NEW LISTING
- Beds:
- 3
- Lot size:
- 0.2 Acres
- Year built:
- 1995
- Baths:
- 2.00
- MLS#:
- GC521793
- Subdivision:
- Mile Run Rosemont
ADDITIONAL INFORMATION
This beautifully maintained 3 bedroom 2 bath home with sitting room/den in Mile Run at Rosemont is on a cul-de-sac street and filled with custom details. It boasts a spacious living room, a formal dining room, new engineered hardwood floors (Hickory) in all the common areas, ten foot ceilings and half-moon accent windows. The kitchen has light cabinetry with gold pulls, Corian tops, 42" upper cabinets, an LG refrigerator with water and ice dispensers and a breakfast area. There is a split bedroom plan, with the second and third bedrooms sharing a bath. All bedrooms have paddle fans and carpet. The owner's suite has a tray ceiling, a large walk-in closet, a bathroom with double sinks, a soaking tub and a walk-in shower. French doors open from the bedroom into a charming sitting room/den, which overlooks the recently tiled patio and outdoor seating area. The fenced yard is filled with flowering trees and shrubs and a profusion of seasonal blooms. The roof was replaced in 2017 and the HVAC in 2018. Community recreational activities center around the clubhouse and include a pool, tennis courts, pickle ball, basketball, a playground and a kiddie pool.
- Type:
- Single Family
- Sq.Ft.:
- 2,040
- Status:
- NEW LISTING
- Beds:
- 3
- Lot size:
- 0.22 Acres
- Year built:
- 1997
- Baths:
- 2.00
- MLS#:
- GC522483
- Subdivision:
- Mile Run Rosemont
ADDITIONAL INFORMATION
Nestled in the sought-after Rosemont Neighborhood, this bright and spacious 3-bedroom, 2-bathroom (easily converted to a 4 bed 2 bath) home boasts high ceilings, a cozy fireplace, and generously sized bedrooms, making it a highly appealing property. The Seller is Offering a $10,000 INCENTIVE TOWARDS BUYER'S CLOSING COSTS, PrePaids &/or Rate BuyDown .This charming home features numerous upgrades, including but not limited to a Spacious master suite with a walk-in closet, a RENOVATED BATHROOM with a separate soaking tub and shower & dual vanities. The Seller Just re-plumbed the entire home in (2021), The ROOF is (2017), A NEWER AC system (2023), NEWER Hot Water Heater (2023), NEWER modern vinyl wood plank flooring (2018), granite countertops (2018), contemporary lighting fixtures(2018), ceiling fans, and a Newer washer and dryer (2021) that is negotiable.The kitchen caters to culinary enthusiasts with a central island, stainless steel appliances(2018), and ample counter space. Enjoy meals in the eat-in kitchen or the separate dining area.Outdoor entertaining is made easy with the spacious screened patio and newly enclosed backyard(2017), offering a tranquil view of woodlands for added privacy The fence opens up to the preserve for exploration enthusiasts...Residents can take advantage of community amenities like a Large Pool, Clubhouse, Playground, and Tennis/Pickleball and Basketball courts. The convenient location near shopping venues and nature trails further enhances the appeal of this property. Schedule a viewing appointment today.
- Type:
- Single Family
- Sq.Ft.:
- 2,566
- Status:
- Active
- Beds:
- 3
- Lot size:
- 0.46 Acres
- Year built:
- 2002
- Baths:
- 3.00
- MLS#:
- GC522265
- Subdivision:
- Millhopper Forest Phase 1a
ADDITIONAL INFORMATION
This meticulously maintained pool home is situated in the gated community of Millhopper Forest, located along the picturesque Millhopper Road. The residence features an open floor plan, enhanced by abundant natural light from skylights in the family room. The family room, complete with a cozy gas fireplace, overlooks the expansive lanai and pool area. Notable upgrades include a brand-new roof in 2021, a pool constructed in 2017, exterior painting completed in 2022, and new main windows installed in 2019. The home also boasts new carpeting in select rooms as of 2021, Bruce hardwood flooring added in 2022, and a new furnace and AC system from 2020. Additionally, a new paver walkway was installed in 2023, and the kitchen underwent a complete remodel in 2019, including all new appliances. This home is in impeccable condition and truly a must-see. The fully fenced yard features an array of fruit-bearing trees and plants, including Myers lemon trees, palm trees, orange, lime, banana plants, and five blueberry bushes, as well as a fig tree. The saltwater pool is perfect for family gatherings and summer barbecues. Contact me today for a private viewing. This home is sure to impress and will not be on the market for long.
- Type:
- Single Family
- Sq.Ft.:
- 1,663
- Status:
- Active
- Beds:
- 3
- Lot size:
- 0.18 Acres
- Year built:
- 1999
- Baths:
- 2.00
- MLS#:
- GC522283
- Subdivision:
- Mile Run East Ph Vi
ADDITIONAL INFORMATION
Well maintained split plan 3-bedroom 2 bath home in the desirable community of Mile Run East Rosemont. Enter the home to a large living room, separate formal dining, Kitchen with stainless steel appliances, new dishwasher replaced 2024, dining room off kitchen looks out to the pond. Master bedroom has a private bath, dual vanity sink, walk in shower, separate large bathtub, large walk-in closet. 2 bedrooms, 1 bath off living room. Two car garage, sprinkler system, home was re-roofed 2023. Hoa amenities, pool, kiddie pool, clubhouse, tennis court, pickleball court, & playground, HOA fees are $55 monthly. Must see move in ready home.
- Type:
- Single Family
- Sq.Ft.:
- 3,331
- Status:
- Active
- Beds:
- 3
- Lot size:
- 3.2 Acres
- Year built:
- 1974
- Baths:
- 3.00
- MLS#:
- GC522164
- Subdivision:
- Chantilly Acres
ADDITIONAL INFORMATION
Welcome to your rustic retreat nestled off desirable Millhopper Road in Gainesville. This 3 bedroom and 3 bath brick masterpiece harmoniously blends timeless elegance with modern luxury, offering an unparalleled living experience. As you step inside, you are greeted by the warmth of natural light cascading through expansive windows and skylights, illuminating the rustic charm of wood accents and gorgeous brick fireplace. The home boasts an open floor plan with sight lines from family room, kitchen, dining and breakfast nook. Indulge in the ultimate comfort within the sprawling master suite, boasting generous proportions and a serene ambiance. Complete with a luxurious oversized en-suite bathroom and ample closet space, this private haven offers a retreat from the hustle and bustle of everyday life. The office/bonus room could easily be converted to a fourth bedroom.The heart of this home is undoubtedly the stunning indoor/outdoor pool along with it's own full bath, inviting you to unwind in tranquility or entertain guests year-round. There are many updates to the home to include the roof (2021), HVAC (2024), Well/Pump (2019), Repiped entire house (2021) and remodeled bath (2014). Indulge in the ultimate comfort within the sprawling master suite (remodeled in 2021), boasting generous proportions and a serene ambiance. Complete with a luxurious en-suite bathroom and ample closet space, this private haven offers a retreat from the hustle and bustle of everyday life. Sit on your expansive deck while watching nature among your 3 acres of natural beauty and watch your pets run in the large fenced-in area just off the pool. Deer, turkeys, and bunnies are just a few of the wild life you will see roaming around the wooded site. Just down the street are picturesque walking trails of the Blues Creek Ravine Preserve for more nature or exercise. Seamlessly blending rustic charm with modern amenities, this home offers the perfect balance of style and functionality. Don't miss your chance to own a slice of paradise schedule your showing today and experience the allure of this exquisite brick sanctuary firsthand!
$1,080,000
5311 NW 98th Terrace Gainesville, FL 32653
- Type:
- Single Family
- Sq.Ft.:
- 2,342
- Status:
- Active
- Beds:
- 4
- Lot size:
- 1.93 Acres
- Year built:
- 1993
- Baths:
- 3.00
- MLS#:
- GC522202
- Subdivision:
- The Hammock
ADDITIONAL INFORMATION
A once in a lifetime opportunity to acquire a captivating, private waterfront 4-story post-modern tree-house that sets this property apart as a truly unique gem. Designed by local architect Tom Tonnelier in 1991, emphasis was placed on maximizing the surrounding natural beauty with decks and balconies, large picture windows from every level, a lap pool housed in a multi-story screened-in area. Wake up daily to the immersive experience with the woodland setting and waterfront views on this 1.93 acre retreat. Attention to detail is evident throughout, remodeled in 2022/2023 with fully upgraded features and modern comforts integrated seamlessly into the design. This outstanding property presents a unique opportunity to live the lifestyle of luxury, privacy, and natural beauty in a meticulously designed and upgraded architectural 4 bedroom, 2.5 bathroom home. The first floor features a stunning flexible living area, currently utilized as a music room. The picture windows offer a seamless connection to the outdoors, allowing natural light to flood the room. A large adjacent deck provides access to the lake and the in-ground 40 foot lap pool. Two guest bedrooms, a double vanity bathroom with walk-in shower, a kitchenette/bar area with mini fridge, and a laundry closet complete this floor. The showcase spiral stairway, running the full height of the residence, provides access to all living areas via a custom built curved barn-door. From the exterior, a new elevator leads from the front deck to the main living deck. On the second floor, a spectacular, light-filled, open-concept layout joins the sunken great room, dining area, custom-built kitchen and guest bathroom. The southwest facing 20-foot wall showcases two-story floor to ceiling windows which bring the abundance of nature at this lakeside retreat into the indoors. The home was strategically positioned on the lot to accept the warmth of the sun in winter and avoid the direct heat of the sun in summer. French doors lead to the screened multi-story outdoor living and dining areas with staircase access to the pool. The owners’ suite encompasses the entirety of third floor. Enjoy the luxurious ensuite, complete with freestanding spa bath, double vanities, linen closet and a two-story, glass-ceiling, rain shower! The suite has contains separate his-hers closets and French doors leading to a balcony overlooking the outdoor living/dining room and the pool. Finally, the fourth floor observatory affords 360-degree area viewing and a covered balcony nestled amongst 100 foot high magnolia trees and creeping jasmine. This amazing property is located in the serene and sought-after Hammock neighborhood, a short drive to the Hunters Crossing Shopping Center, ensuring easy access to shopping, dining, and entertainment options. Zoned for Talbot Elementary, Fort. Clark Middle and Gainesville High Schools. Close to San Felasco Hammock State Park, Devil's Millhopper Geological State Park, countless springs, UF Health/Shands, HCA North Florida Hospital, Hunter's Crossing Publix, shopping, restaurants and more!
- Type:
- Single Family
- Sq.Ft.:
- 1,743
- Status:
- Active
- Beds:
- 3
- Lot size:
- 0.11 Acres
- Year built:
- 2010
- Baths:
- 2.00
- MLS#:
- GC521977
- Subdivision:
- Weschester
ADDITIONAL INFORMATION
Welcome home to this lovely split 3-bedroom, 2-bathroom home in Weschester. You will appreciate that the spacious living room, dininig area and kitchen are all open but still feel separated. The large kitchen, also includes a cozy breakfast nook, and boasts abundant cabinetry. The split floor plan offers a private Primary Bedroom and bath at the back of the home, complete with a large walk-in closet. From the living room, a hallway leads to two additional bedrooms and a second bath. The screened and covered lanai overlooks a secluded wooded area, providing a serene retreat. The Weschester community includes amenities such as a large pool, playground, lighted sidewalks, and several picturesque ponds with natural wildlife. Located in desirable school zones, this neighborhood offers an easy commute to UF, Shands, and the VA. Don't miss your opportunity to own in this great neighborhood.
- Type:
- Single Family
- Sq.Ft.:
- 1,686
- Status:
- Active
- Beds:
- 3
- Lot size:
- 5 Acres
- Year built:
- 1980
- Baths:
- 2.00
- MLS#:
- OM678701
- Subdivision:
- Millhopper Road Estates
ADDITIONAL INFORMATION
This is a dream property come true! 5 acres zoned Agricultural of beautiful land with mature oak trees. No HOA! Located in Millhopper Road Estates, a horse friendly community offering peaceful country living while still close to Gainesville amenities. The home has a farmhouse chic feel with an inviting front porch to enjoy a glass of wine and watch the sunset. A cozy wood burning stone fireplace in the family room to keep warm. 3 bedrooms, 2 full baths and an oversized 2 car garage. The primary bedroom has an en suite and a good sized walk in closet. The kitchen has granite counters and a cute pantry. A large indoor laundry / mudroom offers extra storage. There is a 7x17 bonus room, the perfect place to work from home or use as an art studio with windows surrounding the room give a serene breathtaking view. There is so much potential here yet to be realized on this 5 acres in a pristine location. A screened back patio where deer are often spotted from. A small wired dog run behind the house is ready for your furry friends. Updates include New Roof 2022, LVP flooring, drainfield replaced and well pump. Zoned for W.W. Irby Elementary School, A.L. Mebane Middle School, and Santa Fe High School. Utilities are Clay Electric. Millhopper Road is a designated historic and scenic highway, one of the most beautiful roads in Alachua County. At one end is the Devil's Millhopper State Park and at the other is San Felasco Hammock State Park. Enjoy biking and hiking trails. Located just a few miles to shopping and restaurants yet secluded from the traffic. Make this your dream property come true!
- Type:
- Single Family
- Sq.Ft.:
- 2,538
- Status:
- Active
- Beds:
- 3
- Lot size:
- 2.18 Acres
- Year built:
- 1984
- Baths:
- 3.00
- MLS#:
- GC522096
- Subdivision:
- Hammock The
ADDITIONAL INFORMATION
Beautiful & updated home in The Hammock subdivision off of scenic Millhopper Road! This 2+ acre cul-de-sac property features soaring ceilings, 3 bedrooms, 3 bathrooms plus an office. This gorgeous home offers remodeled bathrooms & kitchen with wood cabinets, granite counters, Luxury vinyl plank flooring and custom tile throughout while still showcasing original design. Large living room with wood fireplace and tons of natural light. The huge backyard offers a fenced in area, huge wood deck perfect for entertaining, and tons of room to play. Located in the perfect NW area of Gainesville, where you can enjoy Devils Millhopper state park, San Felasco State Park and so many other natural settings, all while minutes to publix, I75, UF, and more. Call today!
- Type:
- Single Family
- Sq.Ft.:
- 1,697
- Status:
- Active
- Beds:
- 3
- Lot size:
- 0.13 Acres
- Year built:
- 2009
- Baths:
- 2.00
- MLS#:
- U8242880
- Subdivision:
- Weschester
ADDITIONAL INFORMATION
Amazingly well-kept, POND VIEW home, just steps to the Weschester pool! This Advantage Homes Elm model sits on the last street in the neighborhood, offering a quiet retreat at the end of a long day! The home faces a large pond, stocked with fish by the HOA, and recreational fishing is allowed for residents! Mature trees border the west edge of the pond - the awesome views will be everlasting - wait until you see the sunsets! The property across the street is protected, ensuring no future builds and a park where children or dogs can play! This 3/2 home boasts a split floor plan with a large, open living area filled with natural light thanks to the owner's addition of three large solar tubes, two with remote closures! Enjoy a hot bath in your primary suite's separate soaking tub, and wake to the morning sun streaming in the large east-facing windows overlooking the lovely backyard filled with mature landscaping camouflaging the back fence! Sip your morning coffee on the screened lanai off of the living room, or step out onto the brick patio constructed with beautiful red bricks harvested from Main Street when the city paved the roads! Additional bedrooms on the front of the home share a full bath with a solar tube equipped with a solar-powered nightlight which allows gentle moonlight to stream in and light the way for children and guests. This well-loved home has had all of its tiniest needs met immediately, with preventative maintenance routinely performed. Be sure to ask your realtor for the list of upgrades and the maintenance performed, including a new HVAC installed in 2021 with three separate zones, a separate irrigation meter to save you money, spigots and outside outlets on four corners, gutters with leaf rejecter, pop up drains, and a tankless water heater, just to name a few. Two exterior soffit outlets, controlled by a Wi-Fi, make holiday decorating a breeze! Westchester amenities include a rare, private playground, and pool; this is a gem of a location in NW Gainesville. Just minutes to all things UF, shopping and restaurants, or a short drive to Alachua for more restaurants and recreation. Buyer to verify room dimensions
$1,299,000
10607 NW 53 Terrace Gainesville, FL 32653
- Type:
- Single Family
- Sq.Ft.:
- 5,392
- Status:
- Active
- Beds:
- 4
- Lot size:
- 10.44 Acres
- Year built:
- 1982
- Baths:
- 6.00
- MLS#:
- GC522082
- Subdivision:
- Bahia Country
ADDITIONAL INFORMATION
Beautiful 10 acres with a 2 story Estate home, Cabana, Pool and 7 stall barn just minutes from Gainesville. Step in to this serene setting with all the privacy you can ask for. MAIN HOUSE features one-of-a kind custom design with vaulted ceilings, exposed beams, 2 wood burning fireplaces. 5,392 Sq.ft., 4 Bed/3 Bath, 2-car garage, family room, 2nd family room, wet bar, dining room and breakfast area. The gourmet kitchen features stainless steel appliances, center island, two kitchen sinks, bar counter, large walk-in pantry. Upstairs you will find the owner’s suite with private bath, 2 walk-in closets, and dressing areas. 2 screened balconies overlook spectacular panoramic views of the property. The guest bedrooms are situated on the first floor. Next to the family room is the multi-media/theater room with cabinetry. A 1.064sf screen porch runs the length of the house with views of the beautiful pool and Cabana. The CABANA/GUEST is 1,104 Sq.ft., 1 Bed/1½ Bath, with an open floor plan, full kitchen overlooking the pool and main house. The BARN features consist of; a 2,368 Sq.ft horse barn with 7 stalls, tack room, feed room. For the outdoor enthusiast there is a greenhouse and chicken coop. Perimeter and cross fenced with 2 septic, 2 wells, 4 A/C and 3 Water Heaters. NO HOA, NO Deed Restrictions NEW Roof 2020 & HVAC 2023 updated. Guest House/Cabana 1996, Swimming Pool & Deck 1993. New pool pump, 2024. Hanging swing on back screed porch doesn't convey.
- Type:
- Single Family
- Sq.Ft.:
- 1,032
- Status:
- Active
- Beds:
- 2
- Lot size:
- 0.11 Acres
- Year built:
- 1986
- Baths:
- 2.00
- MLS#:
- GC522044
- Subdivision:
- Turkey Creek Forest Unit 3c
ADDITIONAL INFORMATION
Seller is motivated and open to offers!! Welcome to your charming retreat in Gainesville's vibrant 55+ community! This immaculate 2-bed, 2-bath home boasts convenience and comfort. Step inside to discover a well-kept interior flooded with natural light. The spacious living areas offer ample room for relaxation and entertainment. Whip up delicious meals in the kitchen, complete with sleek appliances and plenty of storage space. Outside, a carport and storage shed provide added convenience. Enjoy the community's resort-style amenities, including a refreshing pool, pickleball courts, and a community center. With its prime location, you can reach any destination in Gainesville in less than 15 minutes. Don't miss your chance to experience the best of active adult living – schedule your showing today!
- Type:
- Single Family
- Sq.Ft.:
- 1,662
- Status:
- Active
- Beds:
- 3
- Lot size:
- 0.22 Acres
- Year built:
- 1993
- Baths:
- 2.00
- MLS#:
- GC522004
- Subdivision:
- Victoria Square Cluster
ADDITIONAL INFORMATION
Discover your dream home in a prime location with an easy commute to North Florida, UF Health, and San Felasco Tech City! This stunning 3-bedroom home boasts a full office, perfect for remote work. Enjoy the luxury of a heated saltwater pool, and step inside to find elegant luxury vinyl plank flooring throughout the common areas. This well-maintained property features many recent upgrades. Enjoy a relaxing experience with a massage shower, peace of mind with solar panels, and energy savings with a 2022 tankless water heater. The home has seen numerous improvements, including a new roof in 2016, new HVAC 2021, new garage door in 2017, and new appliances, pool pump, and pool resurfacing in 2018. A washer and dryer are also included. This home offers both comfort and convenience. Don't miss the opportunity to make it yours! Contact us today to schedule a viewing and experience all this exceptional property has to offer.
- Type:
- Single Family
- Sq.Ft.:
- 1,880
- Status:
- Active
- Beds:
- 4
- Lot size:
- 0.33 Acres
- Year built:
- 2018
- Baths:
- 2.00
- MLS#:
- GC521875
- Subdivision:
- Hidden Lake Ph Ii
ADDITIONAL INFORMATION
Situated on an oversized lot in the lovely subdivision of Hidden Lake, this four bedroom plus bonus/den, 2 bath home provides ample space to spread out, both inside and out. As you enter, you are greeted by a quaint foyer and adjacent coat closet, which together perfectly serve as a convenient drop zone. Immediately to the left is the bonus room/den, which is ideal for a home office, library, TV room, or playroom. Continue through the home and you’ll find the separate dining room, which can accommodate several individuals. Past the dining room is the open kitchen and family room, excellent for entertaining or just spending a quiet night in. The large kitchen, complete with a pantry and a good deal of storage, allows you to spread out, and the bar-height counter seats multiple people, making for a great informal dining space. With French doors leading to the expansive yard, the generous family room can comfortably house ample seating. The split bedroom layout separates the primary suite from the three guest bedrooms and bath. Situated down a hallway near the kitchen, the sizable primary bedroom serves as a retreat, and the walk-in closet and ensuite bath add to its appeal. Located down another hallway near the family room are the other bedrooms and bath. With neutral colors and vinyl plank floors throughout (no carpet!), this home is move-in ready, and with solar panels to reduce energy costs, it is also quite cost-effective. Located a quick drive to downtown, UF, and Shands, and minutes away from shopping and dining, the location can’t be beat. Come and see this lovely home and make it yours today!
$1,672,000
5226 NW 119th Street Gainesville, FL 32653
- Type:
- Single Family
- Sq.Ft.:
- 4,503
- Status:
- Active
- Beds:
- 5
- Lot size:
- 14.15 Acres
- Year built:
- 1995
- Baths:
- 4.00
- MLS#:
- GC522035
- Subdivision:
- Windy Hills Farms
ADDITIONAL INFORMATION
Bring your horses! Embrace the luxurious lifestyle in this sprawling 14.5-acre estate nestled within a prestigious neighborhood, complete with dual entrance gates—a haven for horse enthusiasts! Welcome to your new oasis, where every detail exudes elegance and comfort. Step inside to discover a Mother-in-Law suite on the second level, featuring a spacious living area and a full bathroom adorned with a walk-in shower and single granite sink, complemented by plush carpeting in both the living and bedroom areas. The main level invites you with an elegant formal dining room boasting wood floors, a tray ceiling with ambient lighting, and charming arch insets, enhancing its grandeur. A formal living room beckons with wood floors and French doors leading to the pool area. Upon entry, a double wood door opens to a foyer adorned with ceramic tile flooring, accompanied by an additional office or bedroom for added convenience. The expansive primary bedroom is a sanctuary of luxury, featuring wood floors, French doors opening to the pool, and a tray ceiling with soft lighting. His and hers walk-in closets offer abundant storage space, while the primary bathroom indulges with dual vanities boasting granite countertops, a dual shower with niche, recessed lighting, ceramic tile floors, and a private toilet room. Throughout the residence, plantation shutters adorn the windows, blending privacy with style. Step outside to your private paradise, where a screened enclosure envelops the pool area, complete with a soothing waterfall feature. Enhancing the tranquil ambiance, a koi pond with a sitting area and stone accents awaits. The property boasts multiple fenced-off areas, including a garden house, shed, and barn. A circular driveway leads to the two-car garage, offering ample parking space. Inside, discover built-in cabinets and closets in the spacious laundry room, a wet bar with granite countertops, and a large walk-in butler pantry. The chef's dream kitchen is equipped with Bosch stainless steel appliances, including a wall oven, microwave, dishwasher, and cooktop, along with a Samsung French door refrigerator. With its kitchen island, granite countertops, ceramic tile flooring, and expansive bar top, it's perfect for entertaining. A cozy breakfast nook provides the ideal spot for casual dining. Finally, unwind in the inviting living room featuring a gas fireplace, wood floors, and built-in cabinets on either side. This home epitomizes the perfect blend of luxury, comfort, and functionality—a true masterpiece awaiting your presence! Call today to schedule your private viewing of this exquisite property.
- Type:
- Single Family
- Sq.Ft.:
- 1,520
- Status:
- Active
- Beds:
- 3
- Lot size:
- 0.26 Acres
- Year built:
- 1996
- Baths:
- 2.00
- MLS#:
- GC521291
- Subdivision:
- Victoria Square Cluster Ph 2
ADDITIONAL INFORMATION
This imacculate 3 bedroom, 2 bath home is up to date and has been well maintained. It's move in ready. New windows in 2014. The 200 sq. ft. back porch was enclosed with thermal insulated windows, a ceiling fan and new carpet. The exterior was completly painted this year. The school zones are Talbot for Elementary, Westwood for Middle, and GHS for High School. It is conveniently located in Mill Hopper Station, just a 1.5 miles from Hunters Crossing Publix and other shopping.
- Type:
- Single Family
- Sq.Ft.:
- 1,691
- Status:
- Active
- Beds:
- 3
- Lot size:
- 0.23 Acres
- Year built:
- 1994
- Baths:
- 2.00
- MLS#:
- GC521550
- Subdivision:
- Grand Central Sta Cluster Ph I
ADDITIONAL INFORMATION
Welcome home to this stunning 3 bedroom / 2 bathroom residence in Millhopper Station. The open floor plan seamlessly connects the living and dining areas to the completely renovated kitchen, which boasts stainless steel appliances, a tile backsplash, granite countertops, and ample cupboard space. Gas is available to the kitchen. The family room features a gas fireplace and a vaulted ceiling. The spacious en-suite primary bedroom is highlighted by two walk-in closets, a jetted tub, a separate shower, and a dual vanity. The split floor plan also includes secondary bedrooms and a full updated bathroom. Additional amenities include an indoor laundry room, an enclosed lanai with views of the fully fenced yard, and a 2021 HVAC system. The roof was replaced in 2014. The property is conveniently close to grocery stores and shopping centers, with a walking path leading to Trinity, pickleball courts, softball/baseball fields and Talbot Elementary. Schedule your viewing today.
- Type:
- Single Family
- Sq.Ft.:
- 1,551
- Status:
- Active
- Beds:
- 3
- Lot size:
- 0.13 Acres
- Year built:
- 2007
- Baths:
- 2.00
- MLS#:
- GC521668
- Subdivision:
- Weschester Cluster Ph 1
ADDITIONAL INFORMATION
One or more photo(s) has been virtually staged. Welcome to your dream home in the coveted Weschester subdivision! This stunning 3-bedroom, 2-bathroom abode boasts a thoughtful design, luxurious amenities, and a prime location. Offering a NEW ROOF before closing. As you step inside, tall ceilings adorned with recessed lighting create an inviting atmosphere, complemented by new fan and pendant light fixtures throughout. Simulated wood laminate flooring graces the living room and bedrooms, while tile floors adorn the entry, kitchen, and bathrooms, marrying style with practicality. To the right of the entrance, a versatile flex space awaits, perfect for a formal dining room, an office/den or a formal living room, catering to your lifestyle needs. The heart of the home, the open kitchen, impresses with granite countertops, stainless steel appliances, an eat-in dining area, and a breakfast bar, ensuring culinary delights and gatherings are effortless. Relax in the spacious living room, accentuated by a cozy gas fireplace and high vaulted ceiling, creating a warm ambiance for unwinding or entertaining guests. A sliding glass door beckons you to the covered and open patio areas, overlooking the fully fenced backyard adorned with flourishing fruit trees, ideal for outdoor enjoyment and al fresco dining. Retreat to the grand primary bedroom featuring a tray ceiling, accompanied by an ensuite bathroom boasting an oversized soaker tub/shower, separate water closet, and a generous sized closet, offering a luxurious haven for relaxation and rejuvenation. The guest wing of the home provides ample closet space in the hallway leading to generously sized bedrooms, each offering spacious accommodations and ample storage. The guest bathroom features a granite-topped vanity and a convenient shower/tub combo. Convenience is key with a 2-car garage, full sprinkler system, and whole-house water softener enhancing daily living. The Weschester community enriches your lifestyle with a private pool, covered seating areas, a playground, and picturesque ponds scattered throughout. Conveniently located near the Hunters Crossing shopping area and zoned for Gainesville schools, this home epitomizes modern comfort, style, and convenience. Don't miss the opportunity to make this exquisite property your own and experience the epitome of suburban living in Weschester!
- Type:
- Single Family
- Sq.Ft.:
- 2,451
- Status:
- Active
- Beds:
- 4
- Lot size:
- 0.38 Acres
- Year built:
- 1993
- Baths:
- 3.00
- MLS#:
- GC521641
- Subdivision:
- Blues Creek Unit 3-b
ADDITIONAL INFORMATION
Welcome to your dream home in the highly recognized neighborhood of Blues Creek in Gainesville, Florida—a perfect blend of modern upgrades and essential comforts that define luxury living. This cool residence, listed at $519,900, offers an unparalleled living experience, meticulously improved and maintained to meet the highest standards. Imagine arriving at a home where every detail has been thoughtfully updated and enhanced. The exterior, with its durable 2019 roof, promises peace of mind and aesthetic appeal. The property is fully enclosed by a newly installed fence in 2020, ensuring privacy and security for your family. Adding to the charm is a fresh coat of paint on the inside from 2022 that gives the interior a modern and inviting feel. Outside, the functionality meets leisure with a solid 10x10 shed for ample storage and a concrete basketball hoop set up in 2023 for outdoor fun. Step inside to discover a sonorous wonder—the whole house is outfitted with surround sound, creating an auditory experience that is as immersive as it is enchanting. The 4 bedroom, 2.5 bathroom layout includes an office, offering ample space for work, play, and relaxation. The heart of the home features a gas cooktop and a 2023 refrigerator, complemented by a garage fridge that stays—perfect for culinary enthusiasts. The master bath and guest bathrooms have not been overlooked, both updated in 2022 to blend functionality with luxury. The meticulous attention to detail continues with upgraded screens slated for 2024, ensuring the home stays modern well into the future. This property isn’t just a house; it’s a lifestyle. Whether you’re entertaining guests with the pristine surround sound system, enjoying a meal prepared in the state-of-the-art kitchen, or playing a game of half court basketball on your own backyard, this house caters to every facet of modern living. This property is more than just a residence—it’s a gateway to a coveted lifestyle in one of Gainesville’s most sought-after neighborhoods. Don't miss the opportunity to own this exquisite piece of Blues Creek.
$3,400,000
9809 NW 59th Terrace Gainesville, FL 32653
- Type:
- Farm
- Sq.Ft.:
- 5,119
- Status:
- Active
- Beds:
- 6
- Lot size:
- 47.3 Acres
- Year built:
- 2002
- Baths:
- 6.00
- MLS#:
- OM677718
- Subdivision:
- Sanctuary Oaks
ADDITIONAL INFORMATION
Step into this magnificent 47+acre gated equestrian estate, offering a custom-built pool home, a 10-stall barn with air conditioned tack room and storage area, as well as a feed and hay room. The property has a dressage ring and round pen and lush pastures with great trees. In addition there is a picturesque creek known as "Turkey Creek" flowing through one of the parcels. Current owners do have an income producing horse business on site. The homes grand 2-story entry features a dramatic curved staircase and leads to a great room with a soaring stone fireplace. The gourmet kitchen has custom cabinets, two islands, granite countertops, and a commercial stove in a brick hearth. Enjoy a bar area, breakfast nook, and a lanai with a fireplace, and pool with spa. The master suite is on the main floor along with a guest bedroom, while three additional bedrooms and a bonus room are upstairs. As an added bonus, this property is accessible to the San Felasco horse trails! Don't miss out on this beautiful property just outside of desirable Gainesville, Florida. Schedule your tour today!
| All listing information is deemed reliable but not guaranteed and should be independently verified through personal inspection by appropriate professionals. Listings displayed on this website may be subject to prior sale or removal from sale; availability of any listing should always be independently verified. Listing information is provided for consumer personal, non-commercial use, solely to identify potential properties for potential purchase; all other use is strictly prohibited and may violate relevant federal and state law. Copyright 2024, My Florida Regional MLS DBA Stellar MLS. |
Gainesville Real Estate
The median home value in Gainesville, FL is $185,200. This is higher than the county median home value of $183,000. The national median home value is $219,700. The average price of homes sold in Gainesville, FL is $185,200. Approximately 32.21% of Gainesville homes are owned, compared to 50.77% rented, while 17.02% are vacant. Gainesville real estate listings include condos, townhomes, and single family homes for sale. Commercial properties are also available. If you see a property you’re interested in, contact a Gainesville real estate agent to arrange a tour today!
Gainesville, Florida 32653 has a population of 129,394. Gainesville 32653 is less family-centric than the surrounding county with 24.87% of the households containing married families with children. The county average for households married with children is 27.79%.
The median household income in Gainesville, Florida 32653 is $34,004. The median household income for the surrounding county is $45,478 compared to the national median of $57,652. The median age of people living in Gainesville 32653 is 26 years.
Gainesville Weather
The average high temperature in July is 91.4 degrees, with an average low temperature in January of 41.9 degrees. The average rainfall is approximately 52.8 inches per year, with 0 inches of snow per year.
