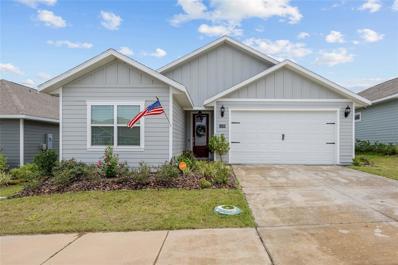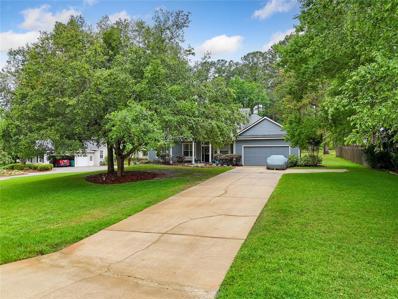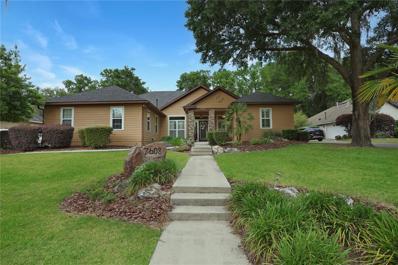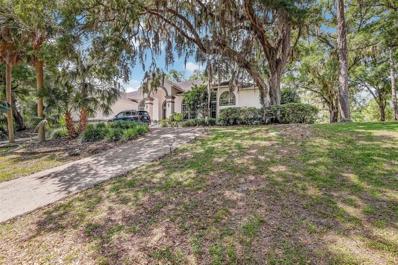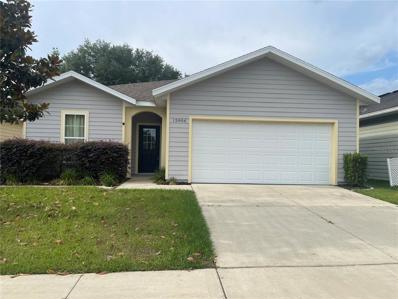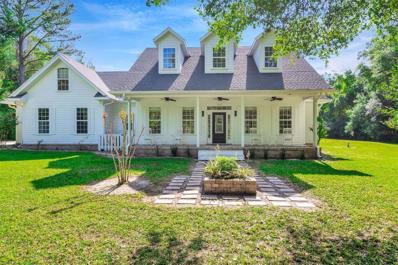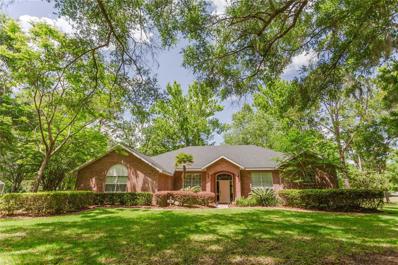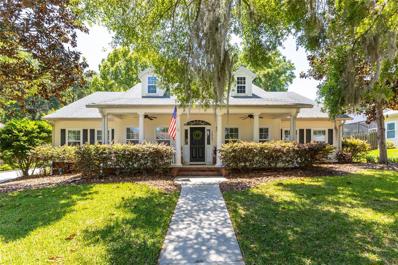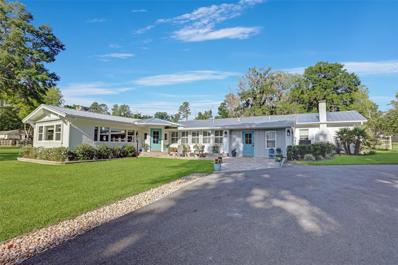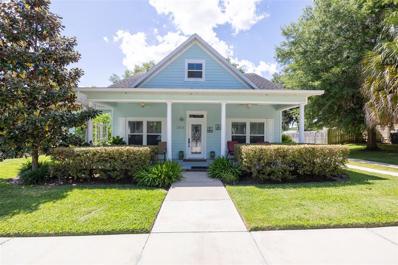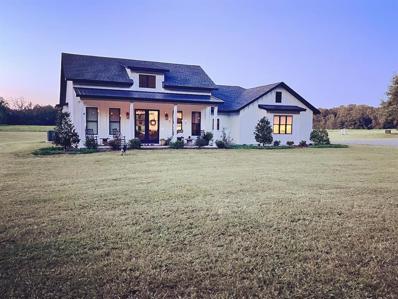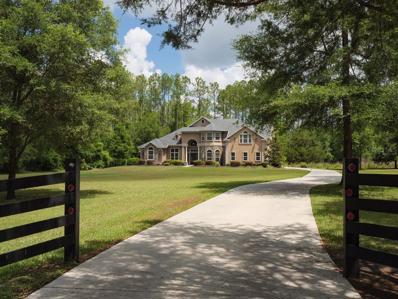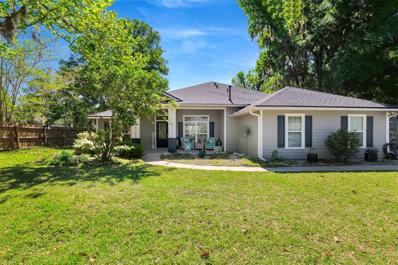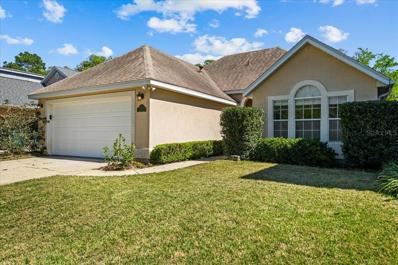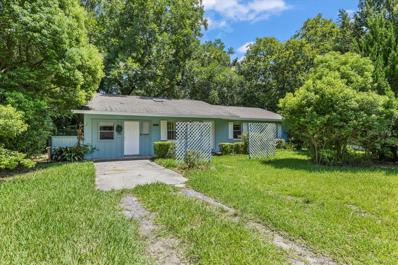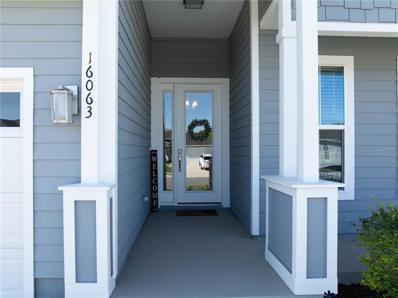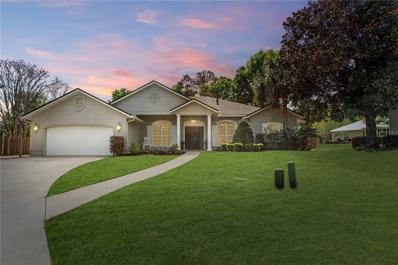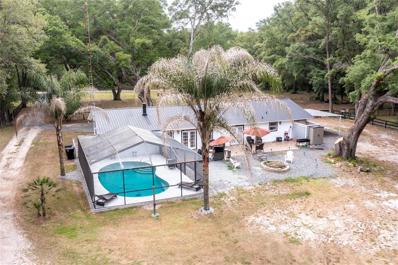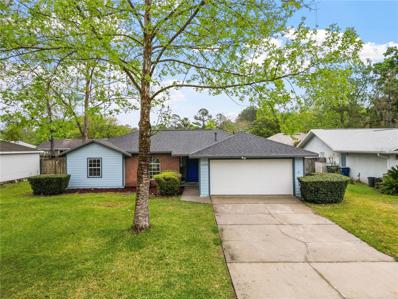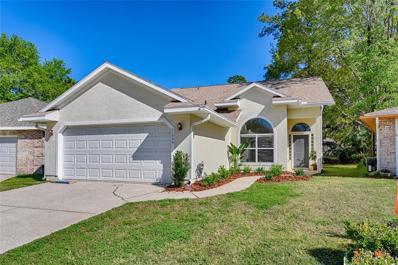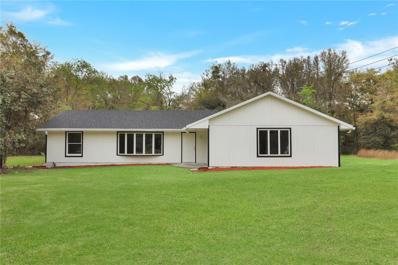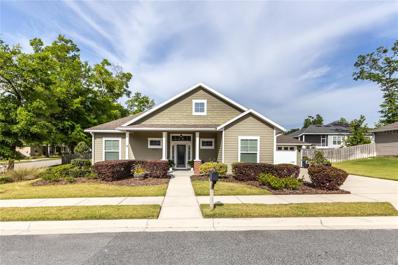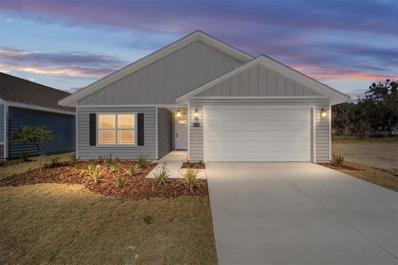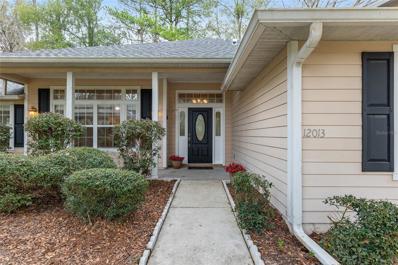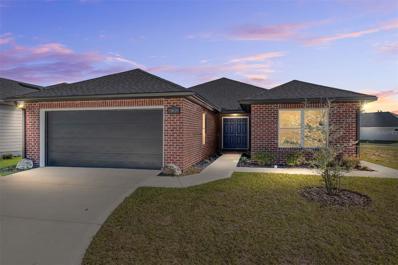Alachua FL Homes for Sale
$389,900
12393 NW 159th Way Alachua, FL 32615
- Type:
- Single Family
- Sq.Ft.:
- 1,701
- Status:
- NEW LISTING
- Beds:
- 3
- Lot size:
- 0.13 Acres
- Year built:
- 2022
- Baths:
- 2.00
- MLS#:
- GC522100
- Subdivision:
- Savannah Station Ph 2a Unit 2 Pb 37 Pg 56
ADDITIONAL INFORMATION
Looking for a new construction home that is move in ready and has everything you need to live, but don’t want the wait of a new construction build? This like new construction home is now being offered and is waiting for its new owner. This like new Brooke plan was built by Weseman Homes & Renovations in 2022 in the lovely City of Alachua (the Good Life Community) in the neighborhood of Savannah Station. This home host beautifully upgraded finishes throughout and has been very well maintained by its original owner. This beautiful 3 bedroom, 2 bathrooms home has 1701 sq ft of heated and cooled living space, and includes all the kitchen appliances, and window blinds that some new construction homes do not offer. The beautiful open concept kitchen features granite countertops with pepper shaker cabinets with soft close, stainless-steel appliances, a large walk-in pantry, and so much more. The spacious living room is open and inviting and features French doors leading to an expansive covered back patio for relaxing while outdoors. The primary bedroom suite leads to the primary bathroom that has a huge shower with decorative niches, multiple shower heads, and a generous closet which leads directly to the laundry room. The upgraded finishes feature luxury vinyl plank flooring throughout, NO CARPET, soft close kitchen cabinets with crown molding, 9-foot ceilings, tile in the bathrooms with white shaker cabinets, decorative niches in the showers with the shower tile going all the way to the ceiling, French doors off primary bedroom and living room that lead to an expansive covered patio across the back the house. Savannah Station is a great community with nicely lit sidewalks, a playground for kids, and future plans of a community pool from the builders/HOA. This home is 5-10 minutes from a Publix and I-75, with easy access to Gainesville and nearby cities. Come take a look at this like new construction home today and make this home yours!!!
$450,000
11952 NW 69th Way Alachua, FL 32615
- Type:
- Single Family
- Sq.Ft.:
- 2,289
- Status:
- NEW LISTING
- Beds:
- 4
- Lot size:
- 0.6 Acres
- Year built:
- 2006
- Baths:
- 2.00
- MLS#:
- GC522064
- Subdivision:
- Brandy Glenn At T C Rep
ADDITIONAL INFORMATION
Welcome to your dream home! This exquisite 4-bedroom, 3-bathroom residence boasts a spacious 3-way-split floor plan, designed for ultimate comfort and privacy. The home includes a versatile den/office space, perfect for remote work or a quiet retreat. Step inside to discover soaring 10-foot ceilings that create a grand and open atmosphere. The formal dining room is ideal for hosting elegant dinners and special occasions. The gourmet kitchen, illuminated by a large skylight for perfect natural lighting, features granite countertops, stainless steel appliances, and ample storage, making it a chef's delight. The large primary bathroom offers a luxurious experience with double vanities, a soaking tub, and a separate shower. The additional bedrooms are generously sized and thoughtfully laid out to provide privacy and convenience. French doors lead to a back patio, seamlessly blending indoor and outdoor living spaces. Situated on a massive 0.6-acre premium lot, this property offers breathtaking views of the community green space. Whether you're entertaining guests or enjoying a quiet evening, the serene and picturesque backdrop adds an element of tranquility to everyday living. Don't miss the opportunity to own this exceptional home with top-notch amenities and a prime location. Schedule a showing today and experience the perfect blend of luxury and comfort!
- Type:
- Single Family
- Sq.Ft.:
- 2,896
- Status:
- Active
- Beds:
- 4
- Lot size:
- 0.49 Acres
- Year built:
- 2006
- Baths:
- 3.00
- MLS#:
- GC521911
- Subdivision:
- White Oaks Ph 2
ADDITIONAL INFORMATION
Step into luxury living with this exquisite 4-bedroom, 3-bathroom home, offering a generous 2,896 square feet of heated and cooled space. From the moment you step through the door, you'll be greeted by the grandeur of high ceilings and elegant crown molding, setting the tone for the refined atmosphere found throughout. Every detail of this home speaks to quality and sophistication. Adorned with granite countertops, the kitchen is a chef's delight, featuring top-of-the-line stainless steel appliances, including a gas stove for culinary precision. Enjoy the convenience of a wine cooler and a stylish bar area, perfect for entertaining guests or simply indulging in everyday luxury. The master suite features a luxury bathroom that showcases dual quartz countertop vanities, a large walk-in shower, a jetted tub plantation shutters, private patio access, and a walk-in closet. The flooring throughout the common areas of the home is graced with luxurious wood-look tile, combining beauty with practicality for effortless maintenance and timeless appeal. Step outside and discover your own private retreat. The backyard is an entertainer's dream, boasting a large covered outdoor kitchen equipped with an oversized drink cooler, ideal for keeping beverages refreshingly cold on warm summer days. Gather around the impressive outdoor custom one-of-a-kind fireplace, where stories are shared and memories are made. And for those tranquil moments, retreat to the screened-in porch, where you can relax in comfort and serenity. Additional features of the home include a two car garage with cabinets for storage, a newer roof that was installed in 2022, hot water heater in 2023, and HVAC in 2023.
- Type:
- Single Family
- Sq.Ft.:
- 3,655
- Status:
- Active
- Beds:
- 4
- Lot size:
- 0.75 Acres
- Year built:
- 1991
- Baths:
- 4.00
- MLS#:
- O6202419
- Subdivision:
- Turkey Creek
ADDITIONAL INFORMATION
This charming single-family home located at 11135 Palmetto Blvd in Alachua, FL was built in 1991. With a spacious interior spanning 3,655 sq.ft., the property boasts 3 bathrooms, 1 half bathroom, and a generously sized lot of 26,136 sq.ft. The home exudes a welcoming atmosphere with ample living space to accommodate a growing family or entertain guests. Don't miss the opportunity to make this well-maintained property your own.
- Type:
- Single Family
- Sq.Ft.:
- 1,419
- Status:
- Active
- Beds:
- 3
- Lot size:
- 0.09 Acres
- Year built:
- 2015
- Baths:
- 2.00
- MLS#:
- GC521740
- Subdivision:
- Savannah Station Ph 1
ADDITIONAL INFORMATION
Great buy in Savannah station! Check out this 3 bedroom 2 bath home built in 2015 with 3 bedrooms 2 baths. Featuring vinyl flooring in the kitchen. Inside laundry room for added convenience and a 2 car garage for added storage. The open kitchen with light cabinets is designed to entertain and has an island for added counter space. Full appliance package included refrigerator, range, microwave and dishwasher. The spacious primary bedroom has a big walk-in closet and the primary bathroom has double sinks with a walk-in shower. Rear covered lanai for outdoor living. Low HOA fee includes the community playground. 100% (no down payment) loans available with USDA financing for qualified buyers. City of Alachua water, sewer and electric. Cox cable/internet and Fiber optic through Windstream. Enjoy the proximity to the university and hospitals with the small town lifestyle downtown Alachua and downtown High Springs provide. Also, just minutes from all the fun on the water of the nearby springs and rivers.
$649,711
7615 Nw 218th St Alachua, FL 32615
- Type:
- Single Family
- Sq.Ft.:
- 2,307
- Status:
- Active
- Beds:
- 4
- Lot size:
- 3.88 Acres
- Year built:
- 2007
- Baths:
- 3.00
- MLS#:
- GC521388
- Subdivision:
- Deloachs First Add
ADDITIONAL INFORMATION
Discover the charm of this custom-designed four-bedroom, two-and-a-half-bathroom home nestled in a gated estate spanning 3.88 acres. The airy layout features a loft area upstairs and a kitchen with modern European flair seamlessly blending into the living and breakfast areas. A dual-sided wood-burning fireplace adds warmth and ambiance to both the living and dining spaces. Enjoy the convenience of a central vacuum system and ample storage throughout. The primary suite boasts a revamped marble-tiled shower enclosure, while the versatile upstairs bonus room offers flexibility for various uses. Outside, relax under the stars by one of the two fire pits or enjoy serene views from the front and back porches. Additional features include a shed, a finished two-car garage with modern amenities, and recent updates such as interior and exterior paint and luxury vinyl plank flooring. Conveniently located near Gainesville and neighboring towns, this home offers easy access to hiking trails and springs. Schedule your viewing today to experience refined country living.
- Type:
- Single Family
- Sq.Ft.:
- 2,712
- Status:
- Active
- Beds:
- 4
- Lot size:
- 0.52 Acres
- Year built:
- 1994
- Baths:
- 3.00
- MLS#:
- GC521680
- Subdivision:
- Turkey Creek
ADDITIONAL INFORMATION
Check out this inviting 4-bedroom, 3-bath home nestled on just over a half-acre lot right by the 4th hole of Turkey Creek Golf Course! Inside, you'll find a split bedroom layout, complete with a well-equipped kitchen featuring sleek meganite countertops, stainless steel appliances, and lovely wood cabinets. The kitchen's large island opens up to a charming great room with a brick fireplace, perfect for gatherings. Plus, there's a sunny Florida room with sliding glass windows overlooking the golf course. This home boasts both a formal living room and dining room, adding an elegant touch. You'll also appreciate the owner's suite equipped with a Mini-split heating and cooling system to ensure comfort year-round. Crown molding adds a finishing flourish throughout the house, complementing the stunning landscaping that enhances the curb appeal, especially with views of the golf course. Turkey Creek Community offers fantastic amenities, including a golf course, clubhouse, restaurant, community pool, tennis/pickleball courts, and a playground just steps away. With its convenient location only 15 minutes from I-75 and the University of Florida, this is truly family living at its finest!
- Type:
- Single Family
- Sq.Ft.:
- 2,579
- Status:
- Active
- Beds:
- 4
- Lot size:
- 0.42 Acres
- Year built:
- 2007
- Baths:
- 3.00
- MLS#:
- GC521447
- Subdivision:
- Wyndswept Hills
ADDITIONAL INFORMATION
This exceptional residence exudes Southern charm, boasting a spacious front porch and picturesque surroundings with majestic trees. Offering a thoughtfully designed layout, this home features a 3-way split plan encompassing 4 bedrooms and 3 bathrooms, complemented by a full-size study or formal sitting area, a designated formal dining space, and a welcoming family room adorned with exquisite wood flooring. The kitchen area boasts granite countertops, recently upgraded stainless steel appliances installed within the past two years, and a generously sized walk-in pantry. The primary suite provides a luxurious retreat with its walk-in shower, large tub, and walk-in closet, while two additional bedrooms are connected by a convenient Jack & Jill bathroom. A separate bedroom and bath offer ideal accommodations for guests or versatile usage. Noteworthy details such as detailed crown molding in the cozy family area create an atmosphere of sophistication. Outside, the pavered lanai area & features a firepit, perfect for outdoor gatherings, overlooking the meticulously maintained and fully fenced yard, ensuring privacy and tranquility. Additional amenities include a tankless hot water heater and an oversized 2-car garage. Located in the desirable Wyndswept Hills community, this residence offers proximity to shopping, dining options, a grocery store, and downtown Alachua, with convenient access to I-75. An opportunity not to be missed, this home epitomizes comfort, elegance, and Southern living at its finest. Schedule a viewing today to experience its splendor firsthand.
- Type:
- Single Family
- Sq.Ft.:
- 2,967
- Status:
- Active
- Beds:
- 3
- Lot size:
- 3.83 Acres
- Year built:
- 1946
- Baths:
- 2.00
- MLS#:
- GC521232
- Subdivision:
- N/a
ADDITIONAL INFORMATION
Welcome to your dream home! A beautiful country estate on almost 4 park-like acres with all the conveniences of downtown Alachua! Don't let the age fool you. This gorgeous pool home has all the charm of a 1946 home but has been completely remodeled from top to bottom, including the roof, HVAC, plumbing and electrical. As you drive through the gated entry up the recently paved driveway you'll see that the fully fenced grounds are meticulously maintained. There's plenty of covered parking under the brand new carport and storage for all of your toys in the new shed. Enjoy peace of mind for years to come knowing that a brand new standing seam metal roof was completed in 2024. The kitchen has been completely remodeled with all new cabinets, granite counter tops, JennAir double ovens, gas range with hood and Thermador dishwasher. All new paint, trim, baseboards and solid core doors throughout in 2022. New Hickory wood floors in all living areas installed 2022. Tongue and groove wood ceilings in main living areas and kitchen. Two new Train HVAC units in 2021. Tankless gas water heater 2021. All new exterior doors, plantation blinds and wooden roman shades on all windows and all new designer light fixtures and fans. There are three bedrooms and two full baths plus an office that could be used as a fourth bedroom. The master suite is a true retreat with a luxury bath and huge closet with solid wood shelving and a fireplace. The list goes on and on. Out back you'll enjoy entertaining by the new 18x40 pool with Trex brand decking, hot tub, paver patio and built-in natural gas grill in the summer kitchen. There's even a garden and chicken coop. This home has it all!
- Type:
- Single Family
- Sq.Ft.:
- 1,520
- Status:
- Active
- Beds:
- 3
- Lot size:
- 0.24 Acres
- Year built:
- 2004
- Baths:
- 2.00
- MLS#:
- GC521414
- Subdivision:
- Heritage Oaks Ph 1
ADDITIONAL INFORMATION
This exquisite three-bedroom, two-bathroom property offers a perfect blend of modern luxury and serene countryside living, with numerous upgrades and enhancements that enhance its appeal. As you step inside, you're greeted by an open and spacious floor plan featuring high ceilings and large windows that flood the home with natural light. The bright and open kitchen, boasting stainless steel appliances, a new dishwasher, and a new cook stove installed in 2024. The kitchen also features all new faucets (kitchen and bath) from 2019 and a pantry for storage. There is a formal dining area, perfect for hosting memorable dinner parties. The home also features a complete air duct sealing done in 2021, ensuring optimal HVAC efficiency. The master suite is a tranquil retreat, featuring a spacious bedroom, a luxurious en-suite bathroom with dual vanities, a soaking tub, a separate shower, and walk-in closets with custom built ins. This home offers two additional bedrooms and another well-appointed bathroom with modern fixtures and finishes, providing plenty of space for family and guests. Step outside to your private oasis, where you'll find a covered porch overlooking the lush backyard, ideal for enjoying your morning coffee or evening cocktails. The backyard also is completely fenced and features a greenhouse added in 2020. The property boasts numerous upgrades, including new gutters and gutter guards in 2019, a new gas tankless water heater in 2022, a new A/C and heat pump in 2021, and an exterior paint job in 2022. The fence on the south side was replaced in 2023 and repainted in 2024. Additionally, new rear and side doors were installed in 2024, along with shelving in the garage for organization. Located in the popular Heritage oaks neighborhood, this property offers the perfect combination of privacy and convenience. Enjoy easy access to Publix, local amenities, schools, parks, and I-75 or 441 for effortless commuting. Don't miss your chance to own this stunning property with a plethora of upgrades. Schedule a showing today and experience luxury living at its finest!
$649,777
10206 NW Cr 235 Alachua, FL 32615
- Type:
- Single Family
- Sq.Ft.:
- 1,982
- Status:
- Active
- Beds:
- 3
- Lot size:
- 4 Acres
- Year built:
- 2020
- Baths:
- 2.00
- MLS#:
- O6198892
- Subdivision:
- N/a
ADDITIONAL INFORMATION
Welcome to your dream home! Built in 2020, this custom 3-bedroom, 2-bathroom oasis sprawls across 4 acres of picturesque landscape. From the moment you enter through the grand front doors, you're greeted by custom lighting and lavish details at every turn. Nestled amidst mature live oaks and vibrant flora along CR 235, this home boasts stunning views from every angle. Inside, the spacious floor plan is illuminated by black-framed windows and a live dormer above, flooding the living area with natural light. The kitchen is a chef's paradise, featuring custom cabinetry, opulent brass handles, and soft-close drawers. A walk-in pantry with custom shelving and a quartz-topped island offer both style and functionality. High-end Cafe stainless appliances, classic white subway tiles, and a pot filler complete the gourmet experience. Luxury vinyl wood plank floors and custom porcelain tile grace the entire home, while the two additional bedrooms share a jack and jill bathroom. In the living room, custom-built cabinet ins are perfect for storage, complementing the ventless gas fireplace. The master suite is a sanctuary of elegance, featuring sliding barn doors that lead to a master bath oasis. Relax in the freestanding porcelain soaker tub or indulge in the steam shower with marble tile and touch glass door. The master closet offers ample hanging and shelving space, while a hidden safe room adds an extra layer of security. Energy efficiency is paramount, with insulated windows, an on-demand water heater, and more. Outside, a 40x60 mancave workshop awaits, complete with a 10,000-pound 2-post car lift, spray foam insulation, and 200-amp electric panel. The paved driveway leads to a rear parking pad, ready for a garage or future addition. Located just minutes from Gainesville, Alachua, and scenic springs and rivers, this turnkey home offers the perfect blend of luxury and convenience. Prepare to be the envy of all who visit your stunning sanctuary!
$1,315,000
19056 NW 72nd Avenue Alachua, FL 32615
- Type:
- Single Family
- Sq.Ft.:
- 4,718
- Status:
- Active
- Beds:
- 5
- Lot size:
- 5 Acres
- Year built:
- 2007
- Baths:
- 5.00
- MLS#:
- GC521219
- Subdivision:
- Santa Fe Forest
ADDITIONAL INFORMATION
THIS 5 BEDROOM, 4 ½ BATH ESTATE HOME LOCATED IN BEAUTIFUL SANTA FE FOREST, A GATED COMMUNITY, OFFERS THE ULTIMATE IN LUXURY ON 5 PRIVATE ACRES. AMENITIES INCLUDE EXTENSIVE TRAVERTINE FLOORING, CROWN MOLDING, 12’ HIGH CEILINGS, STONE ACCENTS AND TRIMS. LEADED GLASS DOORS LEAD TO A STONE COLUMNED ENTRY. THE OPEN LIVING ROOM INCLUDES A FINELY DETAILED TRAY CEILING, CHANDELIER, AND GAS FIREPLACE WITH CUSTOM MANTLE. THE FORMAL DINING INCLUDES STONE WALLS AND AN ARCHED NICHE. A NEARBY WINE BAR OFFERS GLASS CABINETRY AND WINE CAPTAIN. THE OPEN KITCHEN INCLUDES A WALK IN PANTRY, COMMERCIAL STYLE RANGE AND GRANITE COUNTERTOPS. IT OVERLOOKS A FAMILY CENTER WITH SOARING BEAMED CEILINGS, STONE FIREPLACE AND PALATIAL GLASS. A DOWNSTAIRS GUEST SUITE IS CONVENIENTLY LOCATED OFF THE KITCHEN. UPSTAIRS, 3 BEDROOMS AND 2 BATHS SURROUND A LARGE BONUS ROOM WITH CEILING BEAMS AND MORE ARCHED GLASS. THE DOWNSTAIRS STUDY INCLUDES BUILT IN BOOKCASES, AND AN ADJACENT POWDER/POOL BATH. THE LARGE MASTER SUITE INCLUDES A SITTING AREA, OWNER CLOSETS, AND LARGE BATH WITH WALK IN SHOWER, JETTED TUB AND COMPARTMENTALIZED TOILET. THE SCREENED POOL AREA INCLUDES STONE COLUMNS, IRON RAILINGS, STONE FIREPLACE, A GAS GRILL AND SPILL-OVER SPA. A 3 CAR GARAGE LEADS TO A CONVENIENT BOOT SEAT, LAUNDRY AREA, AND PRIVATE STUDY HALL. DO NOT MISS THIS PALATIAL RETREAT!
- Type:
- Single Family
- Sq.Ft.:
- 1,875
- Status:
- Active
- Beds:
- 4
- Lot size:
- 0.23 Acres
- Year built:
- 2004
- Baths:
- 3.00
- MLS#:
- GC521002
- Subdivision:
- White Oaks Ph 1
ADDITIONAL INFORMATION
Welcome home to the White Oaks subdivision of Turkey Creek. This charming home boasts 4 bedrooms and 3 baths with a split floor plan. The kitchen features a breakfast bar, stainless steel appliances, and a built-in microwave overlooking the living area and screened in porch. Situated on a corner lot with nearly a quarter acre of fully fenced privacy yard, this home offers plenty of space to relax and entertain. Additional features include a 2-car garage, study, and separate dining area. Residents of Turkey Creek enjoy access to amenities such as a golf course, driving range, separate pool for the White Oaks subdivision, clubhouse, tennis and pickleball courts and a playground for outdoor recreation.
$349,900
11737 Creek Drive Alachua, FL 32615
- Type:
- Single Family
- Sq.Ft.:
- 1,506
- Status:
- Active
- Beds:
- 3
- Lot size:
- 0.14 Acres
- Year built:
- 1995
- Baths:
- 2.00
- MLS#:
- GC520835
- Subdivision:
- Turkey Creek
ADDITIONAL INFORMATION
Clean, clean and well maintained beautiful home on the golf course at Turkey Creek. New luxury flooring, roof 9-11 years old. New paint, 3/2 with den. Open split floor plan. Beautiful views of the 13th green and 14th tee (pond) at Turkey Creek. HOA features restaurant, clubhouse, pool, tennis/pickle ball courts, basketball courts, golf course, gated, play ground and dog run.
- Type:
- Single Family
- Sq.Ft.:
- 1,238
- Status:
- Active
- Beds:
- 3
- Lot size:
- 0.41 Acres
- Year built:
- 1976
- Baths:
- 2.00
- MLS#:
- GC520817
- Subdivision:
- Alachua Realty
ADDITIONAL INFORMATION
Finally, a beautifully maintained, move in ready home that also has a great location! Perfectly located in Alachua, you will be a few minutes from downtown Alachua and about 15 miles from the University of Florida, UF Health - Shands Hospital, and the VA Hospital. With tile through the main living area and brand new LVP in the bedrooms you will never have to worry with carpet again! You will love the newer stainless steel appliances in the kitchen and don’t forget about the bonus space with its own entrance, which could be your new home office! This concrete block home checks so many boxes! A fully fenced backyard and almost 1/2 an acre so you can finally spread out! With so much of what you have been looking for and at this price, why wait, schedule a visit today!
- Type:
- Single Family
- Sq.Ft.:
- 1,401
- Status:
- Active
- Beds:
- 3
- Lot size:
- 0.13 Acres
- Year built:
- 2021
- Baths:
- 2.00
- MLS#:
- GC520769
- Subdivision:
- Savannah Station Ph 2a Unit 1 Pb 36 Pg 55
ADDITIONAL INFORMATION
Nestled in the charming Savannah Station Subdivision of Alachua, this 3 year old, stunning 3-bedroom, 2-bathroom home epitomizes elegance and comfort. Step through the front door and be greeted by the warmth of an open floor plan that seamlessly blends the living, dining, and kitchen areas, creating an inviting space for both relaxation and entertainment. The heart of the home, the kitchen, is a chef's delight, featuring sleek granite countertops, stylish cabinetry, and stainless steel appliances, making meal preparation a joyous experience. Retreat to the spacious primary bedroom suite, where tranquility awaits with its en-suite bathroom and expansive walk-in closets, offering the perfect sanctuary to unwind after a long day. Outside, the fenced backyard beckons for outdoor enjoyment, whether it's grilling on the covered patio or simply basking in the sunshine in your own private oasis. Completing this exceptional property is a garage, providing ample space for parking and storage, and adding convenience to your everyday life. With its desirable location and impeccable features, this home offers the epitome of contemporary living in Alachua. Don't miss out on the opportunity to call this gem your own – schedule your showing today!
$499,000
7375 NW 115th Road Alachua, FL 32615
- Type:
- Single Family
- Sq.Ft.:
- 2,816
- Status:
- Active
- Beds:
- 4
- Lot size:
- 0.37 Acres
- Year built:
- 2004
- Baths:
- 3.00
- MLS#:
- GC520664
- Subdivision:
- White Oaks Ph 1
ADDITIONAL INFORMATION
Welcome to your dream home nestled in a serene cul-de-sac setting in the desired community of Turkey Creek! This stunning residence boasts a 3-way split open floor plan, offering privacy and spaciousness with 4 bedrooms and 3 bathrooms spread over 2,800 square feet of living space. The open layout seamlessly flows into a gourmet kitchen, complete with custom cabinets, and tons of countertop space for the chef in the family to go to work. The kitchen features a breakfast nook and breakfast bar as well as stainless steel appliances. Entertainment possibilities abound with a wet bar, ideal for hosting gatherings and celebrations. The living room boast soaring vaulted ceilings as well as three skylights allowing natural light into the home. The formal dining room showcases high coffered ceilings with large windows welcoming the natural light. The expansive master suite is a sanctuary unto itself, featuring two walk-in closets, a spa-like bathroom adorned with marble flooring, a jetted tub, a dual sink vanity, and a luxurious marble walk-in shower as well a private fenced porch. Need a quiet space to work? Look no further than the office/den, offering versatility to suit your lifestyle needs featuring a double-sided gas fireplace shared with the living room. The backyard features an outdoor kitchen island with granite countertops and a grill, a pergola, and brick paver patio. The full irrigation system is supplemented by a private well, ensures lush landscaping and greenery year-round. Additional features of this home include a whole house vacuum, complete security system, gutters with French drains, large walk-in pantry, and more! The roof is 2 years old. This home is located in White Oaks a sub community in Turkey Creek and offers a private community pooll. Call today for a showing. Bedroom Closet Type: Built In Closet (Primary Bedroom).
- Type:
- Single Family
- Sq.Ft.:
- 2,072
- Status:
- Active
- Beds:
- 3
- Lot size:
- 9.41 Acres
- Year built:
- 1981
- Baths:
- 2.00
- MLS#:
- GC520645
- Subdivision:
- Scattered Oaks Estates
ADDITIONAL INFORMATION
MAJOR PRICE IMPROVEMENT! Horse property in beautiful Alachua! This block home has been immaculately kept and sits on nearly 10 acres of lush pasture and oak trees. The homeowners have taken great care in upgrading the home with tasteful features like vinyl plank flooring, luxury master bath furnishings, stainless steel appliances, and more. The roof and water heater are only 2 years old! Currently used as an office, the enclosed garage offers approximately 350 sq feet of space that would be the perfect in-law suite, complete with a private entrance. Relax on the back patio or take a dip in the screened in pool. An outdoor shower is the perfect touch to your oasis! The real gem is the acreage itself. This horse farm is fenced and cross fenced and includes 7 paddocks, a lighted riding area (60 x 225), and a 3 stall barn. Riding trails are right out your front door and surround the area. This location is in perfect proximity to Newberry, Jonesville, and Gainesville. Enjoy lower utilities with Clay Electric. Call today to make this dream property yours!
- Type:
- Single Family
- Sq.Ft.:
- 1,374
- Status:
- Active
- Beds:
- 3
- Lot size:
- 0.22 Acres
- Year built:
- 1997
- Baths:
- 2.00
- MLS#:
- GC520380
- Subdivision:
- Dry Creek Alachua
ADDITIONAL INFORMATION
One or more photo(s) has been virtually staged. One or more photo(s) was virtually staged. This 3 bed 2 bath split floor plan home sits on one of the nicest private fenced in backyards in Turkey Creek, and has the perfect blend of features & charm. The semi-open floor plan & vaulted ceilings bring an abundance of natural light, while the wooden floors bring warmth & character to the space. Recent Updates include a new roof, water heater & garage door, bringing you peace of mind for years to come. The screened in back patio is big enough for a ping pong table, dining set or jacuzzi. Located on a quiet cul-de-sac in the desirable gated Turkey Creek community, you’re just a short stroll to the community pool, clubhouse, restaurant, golf course, playground, sports field, tennis, pickleball & basketball courts, and only a few minutes drive to both downtown Alachua & NW Gainesville. The home has been freshly painted inside & out, and is ready for you to make it yours. Call for a private tour today!
- Type:
- Single Family
- Sq.Ft.:
- 1,485
- Status:
- Active
- Beds:
- 3
- Lot size:
- 0.12 Acres
- Year built:
- 1999
- Baths:
- 2.00
- MLS#:
- GC520054
- Subdivision:
- Turkey Creek
ADDITIONAL INFORMATION
Welcome home to this Sweet Retreat - great for living Or for Investors! Located in the golf course community of Turkey Creek, this little gem is move-in ready for you. The BRAND NEW roof was installed February 2024. Bright and airy, the home invites you in and is perfect for casual, Florida living. Wood and tile floors throughout the home offer a crisp, clean look. The kitchen opens to the great room and features newer stainless-steel appliances and plenty of cabinets for storing your culinary interests. The spacious great room/dining and living area boast high ceilings, while the fireplace serves as a focal point for the space. The Great room opens to the back patio for al fresco dining or for relaxing at the end of a stressful day. The patio overlooks an expanse of green space...all of the benefits of a large property in a golf course community without the maintenance or taxes associated with it! The Primary bedroom features a stylish, ensuite bath and an oversized closet that will please even the most discerning fashion-forward occupant, while two more bedrooms and the additional bathroom offer space for everyone. Investors, this property has served its owner well! Do not wait to schedule your appointment to tour this home!
- Type:
- Single Family
- Sq.Ft.:
- 2,081
- Status:
- Active
- Beds:
- 3
- Lot size:
- 5.06 Acres
- Year built:
- 1977
- Baths:
- 2.00
- MLS#:
- GC520016
- Subdivision:
- Cadillac Estates
ADDITIONAL INFORMATION
Step inside and be greeted by a perfect blend of open living and cozy nooks, catering to both family gatherings and individual needs: A large bay window illuminates the great room and kitchen in natural light. Sliding glass doors provide seamless access to the screened porch, extending your living area outdoors. The kitchen is a showcase of modern living with all new appliances, cabinets, counters, and an island with a breakfast bar. Adjacent to the great room and kitchen is a private family room offering a nice retreat for quiet moments or game nights. There is also access to the screened porch, creating a continuous indoor-outdoor flow. For work, hobbies, or a dedicated media room, a large flex room sits conveniently off the main living area. Off of the flex room is a mud room, equipped with a washer and dryer station and a hall tree, allowing you to shed the day's shoes and coats before entering the heart of the home. This versatile space can be closed off for privacy when needed, and comes with its own exterior door. The primary bedroom, your personal sanctuary, features the perfect ensuite bathroom with double vanities and a spacious walk-in shower. It, too, has a sliding glass door! Two additional bedrooms and a shared bathroom complete the sleeping quarters, offering comfortable spaces for family or guests. All water facilities in the house, including the primary bathroom, the second bathroom, and the kitchen, are equipped with insta-hot water systems, ensuring instant access to hot water throughout the day. As if that was all, your new home sits on five acres and includes a utility shed and a small barn. Other new features include a new roof, new water heater complimented with insta-hot systems throughout the home, new fixtures, doors, cabinetry, counters, and much more. Just north is the City of Alachua which hosts Progress Park and San Felasco Tech City. To the south is the City of Newberry, incubating agricultural businesses. Twenty minutes east takes you to Santa Fe College, the University of Florida, the VA Hospital, and downtown Gainesville. Springs, Santa Fe River, Devils Millhopper, San Felasco, and other state parks are waiting for you in every direction. Seller will consider a credit towards buyer closing costs or rate buy-down with reasonable offers.
- Type:
- Single Family
- Sq.Ft.:
- 1,985
- Status:
- Active
- Beds:
- 4
- Lot size:
- 0.24 Acres
- Year built:
- 2017
- Baths:
- 3.00
- MLS#:
- GC520813
- Subdivision:
- Heritage Oaks
ADDITIONAL INFORMATION
RARE TO FIND !!! TWO ENSUITE MASTER BEDROOMS, 2 GUEST BEDROOMS, and 3 FULL BATHS – HIGH-QUALITY UPGRADES THROUGHOUT this LUXURIOUS & IMPECCABLY maintained home on an OVERSIZED CORNER LOT. This Craftsman Style Home built in 2017 is in the most sought-after neighborhood of HERITAGE OAKS. Walk into an inviting foyer and a spacious open LIVING & DINNING area with TALL 10’, 11’, & 12” CEILINGS span throughout the house. This 4BD/3BA house features a 3-WAY SPLIT floor plan. The PRIMARY MASTER has an ADDITIONAL AREA perfect for a sitting area, gym, study, nursery, or reading nook. The primary master bath has double vanities, a jetted tub, and a separate shower. LUXURY VINYL PLANK flooring throughout the house. Accent TRAY CEILINGS w/crown molding are featured in the living room and the two master bedrooms. Additional rooms include TWO GUEST BEDROOMS, a POCKET BUILT-IN OFFICE, and a LAUNDRY ROOM. The kitchen stands out with light-colored upgraded cabinetry, SOFT CLOSE cabinet doors/drawers, soft-close easy access PULL-OUT Shelving installed in the lower kitchen cabinets, DUAL TONED GRANITE countertops and GLASS TILED backsplash. FINGERPRINT RESISTANT STAINLESS STEEL APPLIANCES highlight the kitchen with an EXCEPTIONAL, SMART WIFI range (Samsung), with multiple features like Air fry, Bread Proof, Dehydrate, Keep Warm, Roast, and convection bake (installed in 2021). The SCREENED IN PORCH overlooks a lush green landscaped FENCED IN PRIVATE BACKYARD. The TWO-CAR GARAGE is HEATED AND COOLED (with an option to close the vents) and has full-length wall-mounted wire shelving for storage. The house has a NEST thermostat, RING MONITORING SECURITY SYSTEM, and a WATER SOFTENING SYSTEM installed in 2023. Within walking distance of Publix, shops & services. Less than a 2-mile drive to great restaurants in Downtown Alachua, 1/4 mile off of I-75, 12 minutes to 39 Ave, and 15 minutes to Oaks Mall & North Florida Regional Hospital. Springs and Rivers are a short drive away. THE COMMUNITY features a playground, covered picnic area for gatherings, well-lit streets and sidewalks. This is a MOVE-IN READY HOUSE in a FAMILY FRIENDLY NEIGHBORHOOD! (WASHER DRYER do not convey)Must see this Fantastic walk through 3D tour https://my.matterport.com/show/?m=WTzCumAhEQt
- Type:
- Single Family
- Sq.Ft.:
- 1,569
- Status:
- Active
- Beds:
- 3
- Lot size:
- 0.15 Acres
- Year built:
- 2024
- Baths:
- 2.00
- MLS#:
- OM673448
- Subdivision:
- Savannah Station
ADDITIONAL INFORMATION
Under Construction. Our stunning Brantley model home by Weseman Homes and Renovations is complete and it has YOUR name written all over it! Picture this: Moving into your DREAM HOME! This breathtaking home is designed with YOU in mind, featuring: An OPEN FLOOR PLAN that seamlessly flows into a gorgeous, covered patio – perfect for morning coffees or evening relaxation! Access this serene outdoor space from both the living room and your master bedroom sanctuary! Our homes are built with Radiant Barrier plywood for more energy efficiency. Speaking of the master bedroom… Get ready to be spoiled in your spacious personal retreat, coupled with a luxurious bathroom. Imagine a shower so large, you could get lost in the tranquility. Plus, say goodbye to clutter with ample closet space! Your culinary adventures await in a state-of-the-art kitchen set off with glistening granite counters and a chic backsplash that will surely be the envy of your friends. Whip up delicious memories in style! And here's a BIG WIN for easy living: NO CARPET anywhere! Ceiling fans adorn each room for that perfect breeze at your fingertips. Tucked behind the scenes, a large pantry and laundry room offer space and functionality, conveniently located off the 2-car garage. From the covered entrance to the durable hardi board exterior, every detail of this home is crafted with care and quality. Let's make your home dreams come true, with a $7500 incentive from the builder, do a 2/1 buy down and the remainder of the incentives can go towards closing costs.
$399,000
12013 NW 69th Way Alachua, FL 32615
- Type:
- Single Family
- Sq.Ft.:
- 2,221
- Status:
- Active
- Beds:
- 4
- Lot size:
- 0.24 Acres
- Year built:
- 2003
- Baths:
- 2.00
- MLS#:
- GC519451
- Subdivision:
- Turkey Creek
ADDITIONAL INFORMATION
One or more photo(s) has been virtually staged. Welcome to this beautiful 4-bedroom, 2-bathroom Turkey Creek home! Bathed in an abundance of natural light, this home creates a warm and inviting atmosphere throughout. The spacious split floor plan ensures privacy for the primary suite with a walk-in closet and large bathroom. No carpet in this house makes maintenance a breeze. Enjoy the open-concept design with kitchen seamlessly flowing into the living room and breakfast area, creating a central hub for daily activities and entertaining. Imagine preparing delicious meals while enjoying the company of family and friends in this stylish and functional space. Plan to spend cozy evenings enjoying the gas fireplace which can also be viewed from the kitchen. Adjacent to the living room, a sunroom beckons with its allure of floor to ceiling views of the trees. The perfect spot to relax and indulge in a good book while basking in the natural light. The Turkey Creek neighborhood is gated and offers a community pool, restaurant/clubhouse/bar, pickle ball court, tennis court, playground, batting cage, basketball court, 18 hole golf course and wonderful neighbors!
- Type:
- Single Family
- Sq.Ft.:
- 2,025
- Status:
- Active
- Beds:
- 5
- Lot size:
- 0.13 Acres
- Year built:
- 2024
- Baths:
- 3.00
- MLS#:
- GC519287
- Subdivision:
- Savannah Station Ph 2a Unit 2 Pb 37 Pg 56
ADDITIONAL INFORMATION
Welcome to your Brand New home in the quaint neighborhood of Savannah Station in Alachua! This beautiful all brick home features 5 bedrooms/3 bathrooms in just over 2,000 sq ft with granite counter tops in the kitchen and quarts in the bathrooms, luxury vinyl flooring throughout, and high vaulted ceilings with tons of natural light! This home is full of upgrades from crown molding to large granite island and a full laundry with custom built-in cabinetry and quartz countertops. Schedule your private showing Today and come see for yourself the quality craftsmanship of Tommy Waters Custom Homes!
| All listing information is deemed reliable but not guaranteed and should be independently verified through personal inspection by appropriate professionals. Listings displayed on this website may be subject to prior sale or removal from sale; availability of any listing should always be independently verified. Listing information is provided for consumer personal, non-commercial use, solely to identify potential properties for potential purchase; all other use is strictly prohibited and may violate relevant federal and state law. Copyright 2024, My Florida Regional MLS DBA Stellar MLS. |
Alachua Real Estate
The median home value in Alachua, FL is $337,000. This is higher than the county median home value of $183,000. The national median home value is $219,700. The average price of homes sold in Alachua, FL is $337,000. Approximately 58.49% of Alachua homes are owned, compared to 28.37% rented, while 13.15% are vacant. Alachua real estate listings include condos, townhomes, and single family homes for sale. Commercial properties are also available. If you see a property you’re interested in, contact a Alachua real estate agent to arrange a tour today!
Alachua, Florida has a population of 9,676. Alachua is more family-centric than the surrounding county with 32.57% of the households containing married families with children. The county average for households married with children is 27.79%.
The median household income in Alachua, Florida is $52,376. The median household income for the surrounding county is $45,478 compared to the national median of $57,652. The median age of people living in Alachua is 34.7 years.
Alachua Weather
The average high temperature in July is 91.9 degrees, with an average low temperature in January of 39.4 degrees. The average rainfall is approximately 52.8 inches per year, with 0 inches of snow per year.
