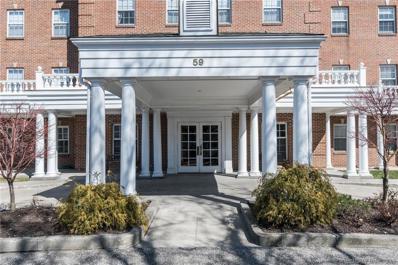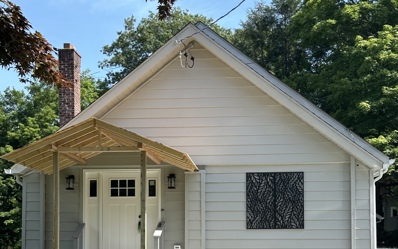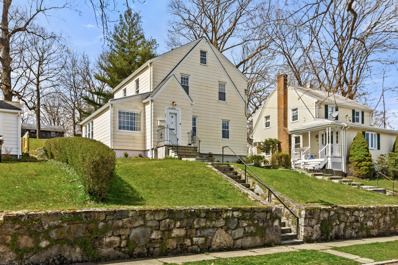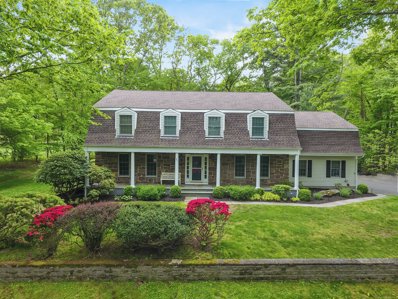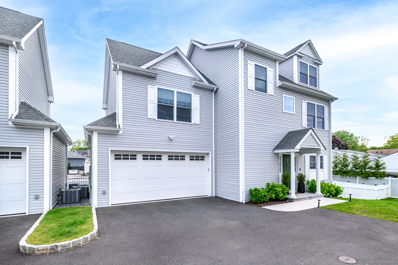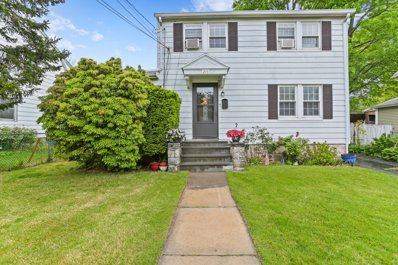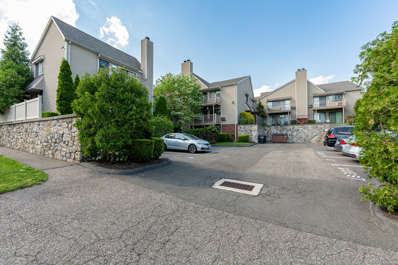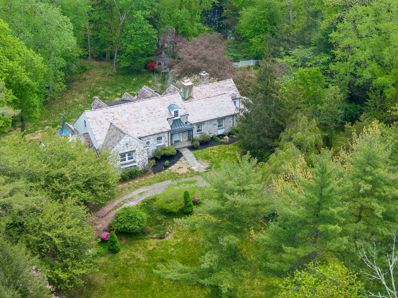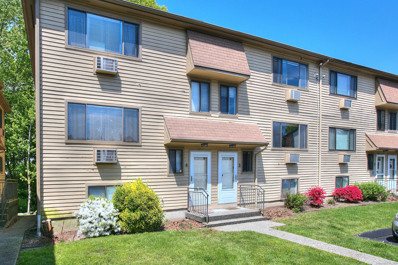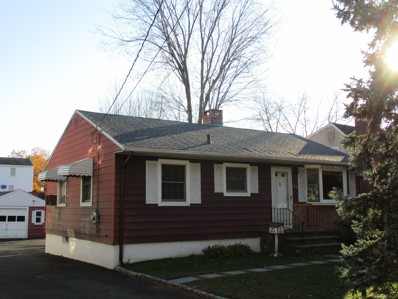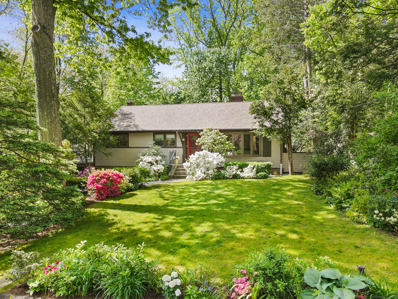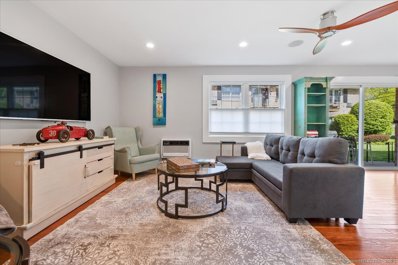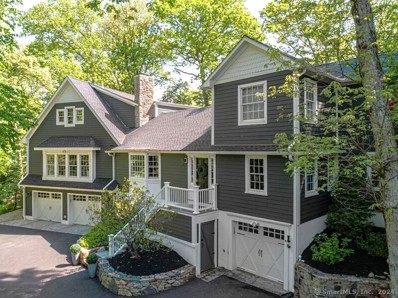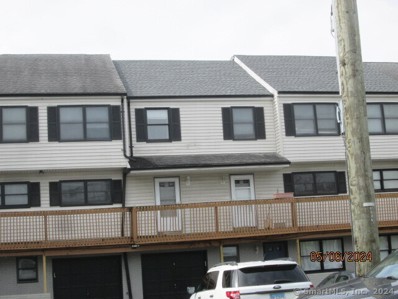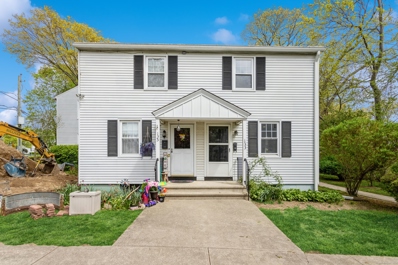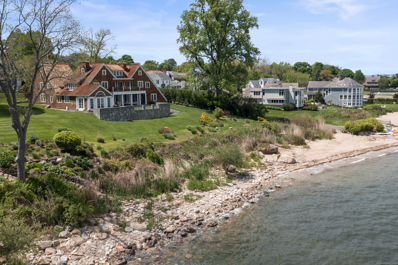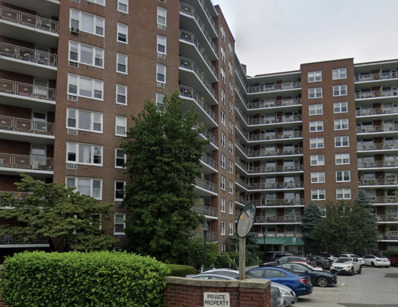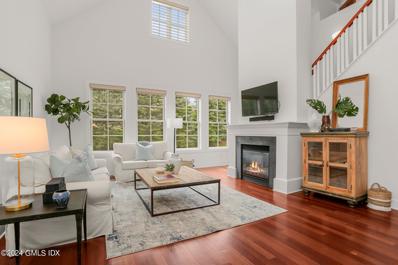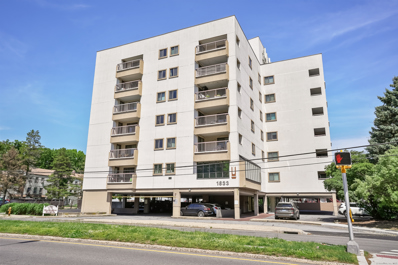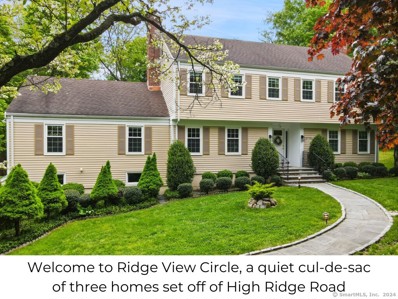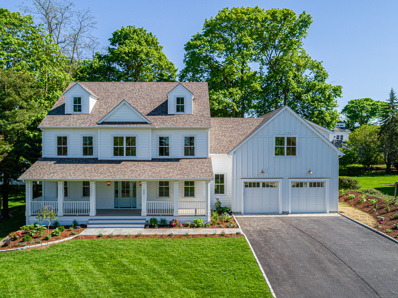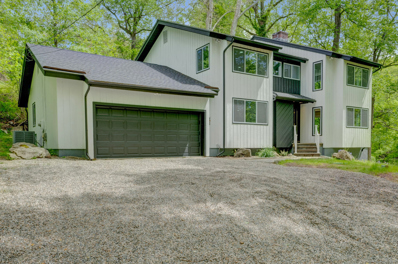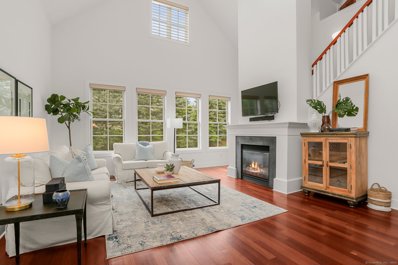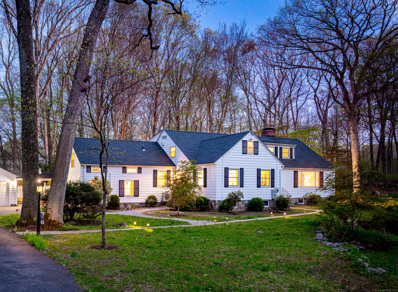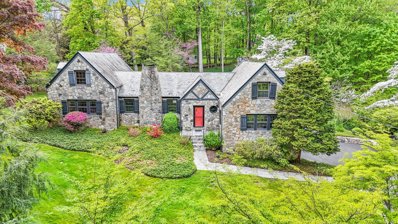Stamford CT Homes for Sale
- Type:
- Condo
- Sq.Ft.:
- 873
- Status:
- NEW LISTING
- Beds:
- 2
- Year built:
- 1972
- Baths:
- 2.00
- MLS#:
- 24018739
- Subdivision:
- Glenbrook
ADDITIONAL INFORMATION
Welcome to the well-maintained and serene Kingswood community condominium complex, where residents must be 21 or older. This move-in ready, refreshed condo features two bedrooms and two full baths, with all utilities included (electric, heating, AC, hot and cold water), with laundry room on each floor! Enjoy brand new appliances, a quartz countertop, fresh paint, and new carpets. This unit also comes with two storage units, designated parking, gym access and offers secure entry providing peace of mind. This condo is perfect as a starter home or for those looking to downsize. It boasts quick access to I-95, Route 15, Boston Post Road, the commuter rail, parks, and recreational areas. Plus, you'll be near the many attractions and activities that the bustling City of Stamford and surrounding towns have to offer. This well-priced apartment won't last long.
- Type:
- Other
- Sq.Ft.:
- 1,600
- Status:
- NEW LISTING
- Beds:
- 3
- Lot size:
- 0.18 Acres
- Year built:
- 1929
- Baths:
- 2.00
- MLS#:
- 24018706
- Subdivision:
- North Stamford
ADDITIONAL INFORMATION
Fabulous opportunity! Conveniently located north of the Merritt, is Move in to this beautigul, pristine, totally redone ranch. Everything is new - new roof, new plumbing, new electrical, new kitchen, new appliances!
$621,000
76 Palmer Street Stamford, CT 06907
- Type:
- Other
- Sq.Ft.:
- 1,416
- Status:
- NEW LISTING
- Beds:
- 3
- Lot size:
- 0.22 Acres
- Year built:
- 1932
- Baths:
- 2.00
- MLS#:
- 24018353
- Subdivision:
- Springdale
ADDITIONAL INFORMATION
Situated in the heart of Springdale Village, recent improvements @ 76 Palmer Street include a beautiful new stairway to the huge, flat backyard/ private driveway, new asphalt shingle roof, new gutters/ leaders & freshly painted interior. A classic 3-Bed/ 2-bath Colonial home w/ abundant natural light, gorgeous hardwood floors & custom blinds throughout. Entering through the 12' foyer & French door, your welcomed by the first floor open concept; enormous Living Room w/ wood-burning fireplace, large Dining Room, inviting Eat-in Kitchen w/ stainless steel appliances and a cozy Powder Room. Upstairs features three Bedrooms, a Full Bathroom w/ tub/shower and a walk-up attic for storage and potential finishing. The bone-dry basement, courtesy of recently installed French-drains, sump pump and dewatering system, features laundry area and tons of great storage space. The large backyard has a wonderful mix of sun & shade, surrounded by mature flowering shrubs & hearty trees w/ plenty of room to add a parking pad &/or a garage like all the neighbors. The yard is perfect for entertaining, gardening, grilling, playing or relaxing & can be accessed from your very own, semi-private driveway off Northill St. Just 2 blocks from all that Hope Street has to offer including great restaurants/ bars, shops, schools, library, bakery, car wash, Springdale Train Station (less than an hour to NYC), and more! Come see what the very best of Springdale community living is like, visit 76 Palmer St.
$985,000
64 Woodbine Road Stamford, CT 06903
- Type:
- Other
- Sq.Ft.:
- 3,767
- Status:
- NEW LISTING
- Beds:
- 4
- Lot size:
- 1.13 Acres
- Year built:
- 1984
- Baths:
- 3.00
- MLS#:
- 24017852
- Subdivision:
- North Stamford
ADDITIONAL INFORMATION
Welcome to 64 Woodbine Rd. In desirable North Stamford. Prepare to fall in love with this beautiful stone front Colonial that offers the space, layout and features that the savvy buyer is looking for today. Stunning designer renovated eat-in kitchen with granite counters, stainless steel appliances, gas cooktop and double oven will delight the serious home chef. The floor plan is perfect for entertaining - - sliders from kitchen lead to pretty deck and private backyard for all of your outdoor needs. Looking to host holiday parties? Steps from the kitchen is a delightful dining room, or flow right into the large family room with fireplace and builtins. And there's more. An oversized, sun filled living room and powder room complete the first floor. Upstairs, the primary bedroom suite is your own private oasis, with spa like bathroom: granite topped double sink vanity, large shower and tub. Two large walk-in closets can accommodate all of your storage needs. Three additional bedrooms are also included on the 2nd floor. Need to work from home? An enormous great room with vaulted ceilings and skylights add to the perfection. And the finished lower level can be used as a playroom, media room or gym. And a generator will always keep the lights on for you. Make your homeownership dreams a reality with this beauty.
- Type:
- Other
- Sq.Ft.:
- 4,441
- Status:
- NEW LISTING
- Beds:
- 4
- Year built:
- 2020
- Baths:
- 5.00
- MLS#:
- 24018137
- Subdivision:
- Newfield
ADDITIONAL INFORMATION
Rare opportunity to own recently built 2020 construction. Colonial residence boasting 4 bedrooms, 3 full baths, 2 half baths and an attached 2-car garage. The first floor features soaring 9-foot ceilings, a kitchen adorned with quartz countertops, stainless steel appliances, and a gas stove, a spacious dining area, inviting living room, and a convenient powder room. Upstairs, the primary suite dazzles with a large shower and heated floors, along with a walk-in closet. Additionally, there's a separate laundry room and two more bedrooms. The third floor, is perfect for guests with full bath, offers endless possibilities for a fourth bedroom suite or a playroom, complemented by a separate storage area. The lower level features a cozy living area with another half bath and additional room for home gym set up. Oversized windows bathe the interiors in natural light, creating an open and airy ambiance, while hardwood floors grace every room. Enjoy the convenience of natural gas for heating and cooking, as well as a tankless hot water system. This home also boasts energy-efficient zoned HVAC. Ideally located for easy access to shopping, trains, and downtown Stamford.
- Type:
- Other
- Sq.Ft.:
- 1,176
- Status:
- NEW LISTING
- Beds:
- 2
- Lot size:
- 0.11 Acres
- Year built:
- 1925
- Baths:
- 1.00
- MLS#:
- 24018260
- Subdivision:
- Mid City
ADDITIONAL INFORMATION
1920's charm meets modern comfort in this picture-perfect colonial. Amazing value abounds in this spacious 2 bed, 1 bath home w/a finished bonus room in the basement. A super flexible floor plan works for a multitude of lifestyles. Whether it's work from home, need a rec/play/yoga room, guest bedroom or bring your own vision.This bright & cheery home is the one! Boasting hardwood floors, a modern open kitchen w/stainless appliances, large dining room and modern full bath w/a tub/shower combo. The spacious open living room can be enjoyed as-is or easily add walls to convert and add an extra first floor bedroom. Enjoy outdoor entertaining or playing with your pet in the perfect fully fenced and level back yard or just sit and relax on the large rear deck. Plenty of room here to grow your own garden or create a peaceful oasis at home. There is a detached garage to keep winter snow & ice off your vehicle or for extra storage and a separate lawn care shed to house the mower (which is included too!), plus plenty of off-street parking in the private paved driveway. Conveniently located in a prime mid-city neighborhood means public services like city water/sewer are already connected, and easy access to all the amenities of downtown. Located nearby to parks, playgrounds, golf, shopping, Stamford hospital, public bus lines/transportation, restaurants, the Merritt parkway or I-95 and the Metro North train station to Manhattan or points north. Welcome home!
- Type:
- Condo
- Sq.Ft.:
- 1,350
- Status:
- NEW LISTING
- Beds:
- 2
- Year built:
- 1981
- Baths:
- 2.00
- MLS#:
- 24017359
- Subdivision:
- Glenbrook
ADDITIONAL INFORMATION
Welcome to Glen Oak! Large townhouse style condo with open floorplan. Living room with fireplace opens to dining room, both with sliding glass doors to brick patio for dining al fresco! Kitchen with granite counters, chic open shelving and breakfast bar looking into the living room for great entertaining flow. Powder room, full size laundry, pantry and closets complete the main level. Upstairs are 3 rooms. The primary bedroom has sliders to sunny deck. The large bathroom has entries from primary and hallway. Large second bedroom plus small windowed office, perfect for work from home, both have great closet space. Hall linen closet & attic access complete this level. Easy walk to train, restaurants & shopping. Move right in and make this your home!
$1,150,000
905 Rock Rimmon Road Stamford, CT 06903
- Type:
- Other
- Sq.Ft.:
- 5,072
- Status:
- NEW LISTING
- Beds:
- 4
- Lot size:
- 3.48 Acres
- Year built:
- 1937
- Baths:
- 5.00
- MLS#:
- 24017845
- Subdivision:
- North Stamford
ADDITIONAL INFORMATION
Nestled amidst the scenic landscapes of Stamford, this sprawling estate stands as a testament to timeless elegance and unparalleled luxury. As you approach the property through its private gated entrance, a sense of exclusivity and serenity envelops you, setting the stage for an extraordinary living experience. The exterior of this cape-style residence boasts a stately stone facade, exuding a sense of grandeur and refinement. The 3.48 acres of meticulously manicured land provide a picturesque backdrop, offering a tranquil retreat from the hustle and bustle of everyday life. The main level features a spacious living room adorned with a charming fireplace, perfect for cozy evenings spent with loved ones. Elegant oversized crown molding adds a touch of refinement, while French doors in the family room lead out to a sprawling Trex deck, creating an inviting indoor-outdoor flow ideal for entertaining guests or simply enjoying the tranquility of nature. The primary suite beckons with its luxurious amenities, including a lavish master bathroom complete with a Jacuzzi tub, skylights, and his-and-hers sinks. The upper level boasts a versatile rec room with a full bathroom. While the house may require some work, the potential for transformation into a truly magnificent residence is undeniable, making it a wise investment opportunity for those with discerning taste and a vision for creating their dream home in one of Stamford's most coveted neighborhoods.
- Type:
- Condo
- Sq.Ft.:
- 2,080
- Status:
- NEW LISTING
- Beds:
- 3
- Year built:
- 1983
- Baths:
- 2.00
- MLS#:
- 24017210
- Subdivision:
- Springdale
ADDITIONAL INFORMATION
Welcome to your new home in the heart of Springdale! This inviting three-bedroom, 1.5-bathroom townhouse offers the perfect blend of comfort, convenience, and natural beauty with ample living space spread across three floors. Step inside and be greeted by the front to back living and dining room. The open layout flows seamlessly into the dining area, where sliders lead out to your own private deck - perfect for summer grilling or morning coffee listening to the babbling brook. The recently renovated kitchen features stainless steel appliances, large pantry and granite countertops You'll find three bedrooms on the upper level, offering plenty of space for rest and relaxation. With laundry conveniently located on the second floor, chores are a breeze. The lower level presents endless possibilities, whether you choose to use it as an additional family room and space also for an office or a 4th bedroom. But the perks don't end there. Step outside and discover your own slice of nature, with sliders leading out to a grassy area and a tranquil brook that runs behind the complex. With two assigned parking spaces, commuting is a breeze - whether you're headed to work via the nearby Merritt Parkway or hopping on the Metro North train, just a short walk away. Don't miss out on the opportunity to make this Springdale gem your own.
$499,900
22 McClean Avenue Stamford, CT 06905
- Type:
- Other
- Sq.Ft.:
- 1,750
- Status:
- NEW LISTING
- Beds:
- 2
- Lot size:
- 0.15 Acres
- Year built:
- 1955
- Baths:
- 1.00
- MLS#:
- 24018252
- Subdivision:
- High Ridge
ADDITIONAL INFORMATION
Home is being sold as is.
- Type:
- Other
- Sq.Ft.:
- 2,544
- Status:
- NEW LISTING
- Beds:
- 3
- Lot size:
- 0.27 Acres
- Year built:
- 1955
- Baths:
- 3.00
- MLS#:
- 24001651
- Subdivision:
- Turn Of River
ADDITIONAL INFORMATION
Discover the epitome of elegant living in this exquisite three-bedroom, three-bath home, beautifully positioned at the end of a quiet cul-de-sac in the Turn of River Community. This ranch style residence combines luxury and convenience, making it an ideal sanctuary whether as your primary home or a weekend retreat. Upon entering, guests are welcomed into a space that radiates warmth and gracious living. The home boasts an open floor plan, hardwood floors throughout, and a custom Ikea kitchen. A marble fireplace enhances the living area, adding sophistication and a cozy ambiance perfect for relaxing evenings. Adjacent to the dining room, a sun room offers year-round enjoyment of the natural surroundings, bathing the space in light and providing serene garden views. The lower level extends the home's living space by an additional 1,116 square feet, featuring a family room with its own fireplace. This level also includes a full bath with a luxurious jacuzzi tub, a laundry room, and exceptional storage space, alongside direct access to the enchanting outdoor areas.
- Type:
- Condo
- Sq.Ft.:
- 760
- Status:
- NEW LISTING
- Beds:
- 1
- Year built:
- 1976
- Baths:
- 1.00
- MLS#:
- 24017066
- Subdivision:
- Springdale
ADDITIONAL INFORMATION
Explore the meticulously renovated 1-bedroom condo exuding unparalleled elegance in Stamford. This exceptional residence redefines luxury living within its class, featuring a rare walk-off patio and a generously sized walk-in closet. Immerse yourself in the opulence of high-end finishes, premium Miele appliances, and smart home amenities, including a gourmet kitchen crafted by Bulthaup of Greenwich and a bathroom evocative of a lavish spa retreat. Every corner of this home is designed for sophistication and comfort. Key features encompass built-in speakers in every room, a fully wired audio/video system ensuring seamless connectivity, and smart lights and air conditioning for effortless control. Enjoy the luxury of hydronic heat zoned in each room, in-wall USB plugs strategically placed, and hands-free toilet functionality. Pamper yourself in the spa-like shower boasting four body sprays, a 10-inch rain head, hand wand, built-in bench, and a backlit niche, all complemented by radiant heat flooring. From top to bottom, this property has been meticulously updated, offering a must-see residence in a charming community within walking distance to Springdale Village and its array of delightful restaurants, bars, and shops. Don't miss the chance to experience the epitome of modern luxury living. Schedule your viewing today and prepare to be enchanted.
$1,199,000
217 Cedar Heights Road Stamford, CT 06905
- Type:
- Other
- Sq.Ft.:
- 4,161
- Status:
- NEW LISTING
- Beds:
- 4
- Lot size:
- 0.72 Acres
- Year built:
- 1940
- Baths:
- 4.00
- MLS#:
- 24017937
- Subdivision:
- Mid-Ridges
ADDITIONAL INFORMATION
Welcome to 217 Cedar Heights Rd, a fully renovated modern home seamlessly blending style and functionality. This meticulously maintained residence is nestled in a private setting, accessed through a newly paved, gated driveway. Enter into a spacious open floor plan, flooded with natural light that elegantly highlights the immaculate hardwood floors throughout. Just off the main entry, the updated kitchen opens through French doors to a stunning backyard oasis. This expansive area features a large space for entertainment, enhanced by new lighting and an irrigation system, ideal for relaxation and social gatherings. Adjacent to the kitchen, there are two large living areas, boasting wood-burning/gas fireplaces, creating versatile spaces perfect for both lively entertainment and quiet relaxation. The practical layout continues with a large laundry/mudroom providing easy access to the unfinished basement which offers ample storage and a workroom. Additionally, the home includes a three car garage, further enhancing its practical appeal. The home offers three generously sized bedrooms and a master suite, thoughtfully renovated to provide a tranquil retreat. An additional great room serves as an ideal space for a home office, gym, or extra living area, perfectly suited to meet modern lifestyle demands. This stunning residence offers not just luxurious living but also unparalleled convenience, with nearby parks, schools, shopping centers, and easy access to I-95 & Merritt Pkwy.
- Type:
- Condo
- Sq.Ft.:
- 1,340
- Status:
- NEW LISTING
- Beds:
- 3
- Year built:
- 1982
- Baths:
- 2.00
- MLS#:
- 24018279
- Subdivision:
- N/A
ADDITIONAL INFORMATION
3-bedroom 1340 square foot townhouse condo with central air conditioning and a fireplace. This property offers great opportunity for investors. The property needs flooring, paint, kitchen and bathroom remodeling. This property is being sold as is and may not qualify for standard conventional or FHA financing due to property condition. Proof of funds required with all cash offers.
- Type:
- Condo/Townhouse
- Sq.Ft.:
- 1,100
- Status:
- NEW LISTING
- Beds:
- 2
- Year built:
- 1955
- Baths:
- 1.00
- MLS#:
- 24018277
- Subdivision:
- Cove
ADDITIONAL INFORMATION
Updated 2 Bedroom 1 Bathroom End Unit Townhouse at Sylvan Knoll Complex. Unit has been freshly painted and shows beautifully. Brand new kitchen with white cabinetry, granite countertops, stainless steel appliances and new flooring. Refinished hardwood floors throughout, and updated bathroom. Lower level offers a bonus room perfect for a home office or exercise room with new flooring. Unit also offers a new furnace, water heater and condensing unit. Conveniently located to shops, restaurants, Cove Island Park, Beaches and much more.
$5,800,000
16 Fairview Avenue Stamford, CT 06902
- Type:
- Other
- Sq.Ft.:
- 7,353
- Status:
- NEW LISTING
- Beds:
- 5
- Lot size:
- 1.17 Acres
- Year built:
- 1998
- Baths:
- 7.00
- MLS#:
- 24016550
- Subdivision:
- Shippan
ADDITIONAL INFORMATION
Beachfront luxury in Shippan! This grand colonial home is boasting 5 bedrooms and 7 bathrooms. The main level features a chef's kitchen that's been meticulously updated, where cooking becomes an art form. Host in your formal dining room, brilliant family room, oversized living room, or home office completed with coffered ceilings; this home is a beyond stunning! Bask in panoramic views of the LI Sound from every corner of the house. Upstairs, in the primary suite you'll experience a sanctuary with its private balcony overlooking the water. Completed with a dressing room/office, 2 walk in closets and primary bath with incredible views from your jacuzzi tub. In addition, the second level of this exquisite home you'll discover 3 additional bedrooms, each offering comfort and style. The top level beckons with a versatile sitting/game room, ideal for entertainment, alongside a convenient home office for productivity & a bedroom with an en suite bathroom ensures privacy and convenience. Descend to the lower level, to a family/game/home gym space, completed with a full bath and sauna for indulgent relaxation. This home truly offers every amenity for elevated living. Welcome to your coastal oasis, where elegance meets comfort and every day feels like a vacation.
- Type:
- Condo
- Sq.Ft.:
- 875
- Status:
- NEW LISTING
- Beds:
- 2
- Year built:
- 1959
- Baths:
- 1.00
- MLS#:
- 24017896
- Subdivision:
- Glenbrook
ADDITIONAL INFORMATION
Welcome to Fountain Terrace, a private gated community offering a range of amenities. The Building features a beautiful and elegant entry lobby, gym and private pool area. This a great opportunity to live in the heart of Stamford, with an unbeatable location, just minutes from downtown, shops, restaurants the train station, and major highways. The unit offer a open concept floor plan with extra -large window, a balcony, update kitchen cabinetry a spacious bedrooms.
$1,375,000
77 Havemeyer 31 Lane Stamford, CT 06902
- Type:
- Other
- Sq.Ft.:
- 3,087
- Status:
- NEW LISTING
- Beds:
- 3
- Year built:
- 2010
- Baths:
- 4.00
- MLS#:
- 120535
ADDITIONAL INFORMATION
Welcome to your dream home in the highly desirable Palmer Hill community, on the border of Stamford and Old Greenwich. This stunning 3,087 sq ft townhouse offers luxury and comfort with three floors of impeccably designed living space. Featuring a first-floor primary suite for unmatched convenience, an open concept living room with a cozy fireplace and abundant natural light, adjoining dining room and gourmet kitchen, equipped with stainless steel appliances. Go outside to the private terrace for serene outdoor living. High ceilings throughout the home enhance the airy and open feel. Upstairs, find two additional en-suite bedrooms offering privacy and comfort. The office space is perfect for those WFH days. The finished lower level includes a large family room, vast storage options, future media room/office and is pre-plumbed for an additional bathroom, presenting an opportunity for further customization. Enjoy access to a range of amenities including a swimming pool, hot tub, fire pit, a clubhouse with a party room, office space, gym and active social community.
- Type:
- Condo
- Sq.Ft.:
- 1,315
- Status:
- NEW LISTING
- Beds:
- 2
- Year built:
- 1982
- Baths:
- 2.00
- MLS#:
- 24017952
- Subdivision:
- Mid City
ADDITIONAL INFORMATION
NEW PHOTOS COMING SOON!!! FRESHLY PAINTED AND BACK ON THE MARKET. Embrace effortless living in this updated 2-bedroom, 2-full-bathroom condo with a bright and open floor plan. Nestled in the heart of Stamford, directly across from Scalzi Park, and in proximity to shops, restaurants, and a public golf course, this residence offers the perfect blend of convenience and comfort. The spacious living room boasts hardwood floors and sliders leading to a private balcony, with additional access from the primary bedroom suite, providing picturesque views of the park. Enjoy the luxury of a walk-in closet and indulge your culinary desires in the updated kitchen featuring granite countertops and stainless steel appliances. Central air ensures year-round comfort, while the convenience of in-unit laundry adds to the overall ease of living. This well-maintained building offers amenities such as an elevator, gym, and men's and women's saunas. With the added bonus of two parking spaces (garage and carport) and a pet-friendly policy, this residence presents an ideal opportunity for a refined and comfortable lifestyle.
- Type:
- Other
- Sq.Ft.:
- 3,710
- Status:
- NEW LISTING
- Beds:
- 4
- Lot size:
- 1 Acres
- Year built:
- 1969
- Baths:
- 4.00
- MLS#:
- 24017730
- Subdivision:
- North Stamford
ADDITIONAL INFORMATION
Welcome to "RIDGE VIEW CIRCLE" - a peaceful cul-de-sac of three homes set off High Ridge Road. Set at the end of the picturesque, landscaped circle, you will find this carefully maintained and upgraded Colonial with a beautiful in-ground heated pool. A stone walkway through the park-like property introduces you to this move-in ready home. A spacious foyer with double coat closets leads to the front-to-back LR (currently used as a DR) w/the 1st of 2 fireplaces, and to the DR (currently used as an office/exercise rm). The remodeled dine-in kitchen has scenic views of the pool and surroundings, beautiful stone counters, quality cabinetry, gas cooktop, double ovens, and extra storage. The incredible, oversized family room with the 2nd fireplace is a special highlight of this home, where beams, wood flooring and a wet bar add character to to this wonderful space. Sliding doors open to the screened-in porch, which is sure to be your favorite place to relax in the warmer months. A convenient full bath, ideal for your swimming guests, completes the main level. Upstairs, 4 BRs begin w/the oversized primary suite which has an outstanding walk-in closet & lux designer bathroom w/glass shower and soaking tub. The hall bath was beautifully updated. A custom staircase leads to the finished LL w/half bath. This incredible bonus space is used as a professional recording studio but can accommodate any recreation/hobby needs. The tranquil property offers patios, vast deck & level lawns.
$2,199,000
77 Rockledge Drive Stamford, CT 06902
- Type:
- Other
- Sq.Ft.:
- 3,650
- Status:
- NEW LISTING
- Beds:
- 4
- Lot size:
- 0.38 Acres
- Year built:
- 2024
- Baths:
- 4.00
- MLS#:
- 24016920
- Subdivision:
- Shippan
ADDITIONAL INFORMATION
Brand new Colonial custom built by and for owner. 4 beds, 4 full baths, on a beautiful lot in Shippan with water views, just one block from the water (no flood insurance req). This home features a charming covered front porch perfect for relaxing in the summer. Light and bright throughout with white oak hardwood, open layout, large windows, satin brass hardware and fixtures, and 9' ceilings. The kitchen has rift white oak and white cabinetry with quartz counters, 48" professional gas range, custom plaster range hood, separate column refrigerator and freezer, farmhouse sink, and an 8' island. The pantry with built-in shelves is large enough to sleep in! There is a dining nook and large living room, with a gas fireplace with white marble surround. The covered back porch leads out to a beautiful tree surrounded backyard. The mudroom leads from the kitchen to the oversized 2-car garage, and has direct access to the backyard. It also has a full bathroom for conveniently cleaning off from outside, and the perfect space to plan your own custom cubbies or closet. If you need more space, you can finish the walk up attic into 2 beds and a bathroom, bonus space, etc. The huge basement can also be finished and has 9' ceilings. Efficient tankless water heater, central air, gas heat, and public water and sewer. Convenient to public beaches, Brennan's Restaurant, yacht and country clubs, and is close to the train station and I-95. Agent/owner.
$999,900
33 Heather Drive Stamford, CT 06903
- Type:
- Other
- Sq.Ft.:
- 4,685
- Status:
- NEW LISTING
- Beds:
- 4
- Lot size:
- 1.22 Acres
- Year built:
- 1978
- Baths:
- 3.00
- MLS#:
- 24017825
- Subdivision:
- North Stamford
ADDITIONAL INFORMATION
Welcome to your dream home in the heart of North Stamford. This contemporary masterpiece offers luxurious living spaces, modern amenities, and exquisite finishes throughout. Situated on a spacious lot, this home boasts 4 bedrooms, 3 full baths, and 3956 square feet of living space, with an additional 729 square feet of beautifully finished area. Enjoy peace of mind with a brand-new roof and energy-efficient windows that enhance both aesthetics and functionality. A two-car garage, providing ample parking and storage space. The living room features a stunning front to back fireplace, creating a cozy ambiance perfect for relaxing evenings with family and friends. Indulge your culinary desires in the custom kitchen equipped with high-end quartz countertops, stainless steel appliances, and ample cabinet space. Brand-new pressure-treated deck, offering a seamless indoor-outdoor flow and picturesque views of the surrounding landscape. Each of the three full bathrooms has been elegantly redesigned, featuring modern fixtures, designer tiles, and spa-like amenities. The walkout finished basement provides additional living space, perfect for a home theater, game room, or gym, catering to your every need and lifestyle. Don't miss the opportunity to make this stunning residence your forever home. Schedule a showing today.
$1,375,000
77 Havemeyer Lane Unit 31 Stamford, CT 06902
- Type:
- Condo
- Sq.Ft.:
- 3,087
- Status:
- NEW LISTING
- Beds:
- 3
- Year built:
- 2010
- Baths:
- 4.00
- MLS#:
- 24017303
- Subdivision:
- Westover
ADDITIONAL INFORMATION
Welcome to your dream home in the highly desirable Palmer Hill community, on the border of Stamford and Old Greenwich. This stunning 3,087 sq ft townhouse offers luxury and comfort with three floors of impeccably designed living space. Featuring a first-floor primary suite for unmatched convenience, an open concept living room with a cozy fireplace and abundant natural light, adjoining dining room and gourmet kitchen, equipped with stainless steel appliances. Step outside to the private terrace for serene outdoor living. High ceilings throughout the home enhance the airy and open feel. Upstairs, find two additional en-suite bedrooms offering privacy and comfort. The office space is perfect for those WFH days. The finished lower level includes a large family room, vast storage options, future media room/office and is pre-plumbed for an additional bathroom, presenting an opportunity for further customization. Enjoy access to a range of amenities including a swimming pool, hot tub, fire pit, a clubhouse with a party room, office space, gym and active social community.
$1,249,000
46 Fernwood Drive Stamford, CT 06903
- Type:
- Other
- Sq.Ft.:
- 4,349
- Status:
- NEW LISTING
- Beds:
- 4
- Lot size:
- 2.24 Acres
- Year built:
- 1945
- Baths:
- 5.00
- MLS#:
- 24013945
- Subdivision:
- North Stamford
ADDITIONAL INFORMATION
Expanded 1940's vintage cape on 2.24 acres in harmony with its wooded views and private surroundings. Unique flexible living spaces offer options for both a main level two room primary suite or a second floor primary suite with French doors to a private balcony and inspiring sunrises. Kitchen with center island and additional prep sink area adjacent to breakfast room with French doors out to a petite covered porch. Window walled sunroom lets the scenic outdoors in and accesses a generous patio leading to open level lawns sprinkled with classic New England stone walls. Spacious dining room with characteristic built in corner china cabinets. A back staircase leads to a separate ensuite with skylights. Additional second floor ensuite bedroom. A North Stamford cul de sac setting in close proximity to Scott's Corner in Pound Ridge and downtown New Canaan. A nostalgic country jewel.
$979,000
98 Dogwood Lane Stamford, CT 06903
- Type:
- Other
- Sq.Ft.:
- 2,464
- Status:
- NEW LISTING
- Beds:
- 4
- Lot size:
- 1.5 Acres
- Year built:
- 1939
- Baths:
- 4.00
- MLS#:
- 24012399
- Subdivision:
- North Stamford
ADDITIONAL INFORMATION
Enchanting Stone Vintage Home designed by famed architect Gustave Steinbeck. Located in desirable & convenient N. Stamford neighborhood, just a few minutes to Merritt Pkwy, shopping & 13 minutes to train & downtown restaurants. Set on a private tranquil lush 1.5 acre w/mature flowering plantings, this property is a unique oasis. Step inside this exceptional home & view the gracious rms filled w/character & charm. Featuring a stunning Living Rm w/cathedral ceiling, beams & an impressive floor to ceiling stone fireplace to relax by the fire on cold winter nights. Through an arched doorway is the formal Dining Rm w/hardwood floors & a butlers door to the updated Kitchen w/granite counters, custom cabinetry & newer appliances. Off the Kitchen is a cozy Sunroom w/vaulted ceilings, skylights, stone walls & floor + slider to stone patio, perfect for grilling, dining & entertaining. Back inside view the spacious Family Rm w/hardwood floors, plus a main level generous Primary suite w/cedar closet & beautifully renovated ensuite w/large stall shower. In addition there is Study/Den w/built-ins perfect for a home office & a powder rm completes the main level. Up the grand open staircase are two Bedrooms each w/ample closets & window seats plus a vintage hall full bath. Meanwhile, up the back staircase is a sizable Guest Rm w/window seat, large closet & updated full bath. Lastly, the lower level includes a laundry, storage & access to the two-car garage. Come & tour this delightful home!

The data relating to real estate for sale on this website appears in part through the SMARTMLS Internet Data Exchange program, a voluntary cooperative exchange of property listing data between licensed real estate brokerage firms, and is provided by SMARTMLS through a licensing agreement. Listing information is from various brokers who participate in the SMARTMLS IDX program and not all listings may be visible on the site. The property information being provided on or through the website is for the personal, non-commercial use of consumers and such information may not be used for any purpose other than to identify prospective properties consumers may be interested in purchasing. Some properties which appear for sale on the website may no longer be available because they are for instance, under contract, sold or are no longer being offered for sale. Property information displayed is deemed reliable but is not guaranteed. Copyright 2021 SmartMLS, Inc.

Stamford Real Estate
The median home value in Stamford, CT is $555,000. This is higher than the county median home value of $340,200. The national median home value is $219,700. The average price of homes sold in Stamford, CT is $555,000. Approximately 49.58% of Stamford homes are owned, compared to 41.76% rented, while 8.66% are vacant. Stamford real estate listings include condos, townhomes, and single family homes for sale. Commercial properties are also available. If you see a property you’re interested in, contact a Stamford real estate agent to arrange a tour today!
Stamford, Connecticut has a population of 128,851. Stamford is less family-centric than the surrounding county with 35.25% of the households containing married families with children. The county average for households married with children is 36.27%.
The median household income in Stamford, Connecticut is $84,893. The median household income for the surrounding county is $89,773 compared to the national median of $57,652. The median age of people living in Stamford is 37 years.
Stamford Weather
The average high temperature in July is 85.6 degrees, with an average low temperature in January of 20 degrees. The average rainfall is approximately 50.6 inches per year, with 31.2 inches of snow per year.
