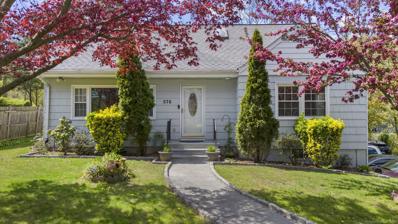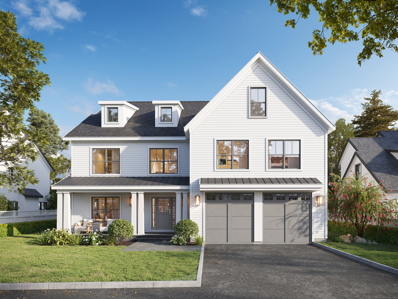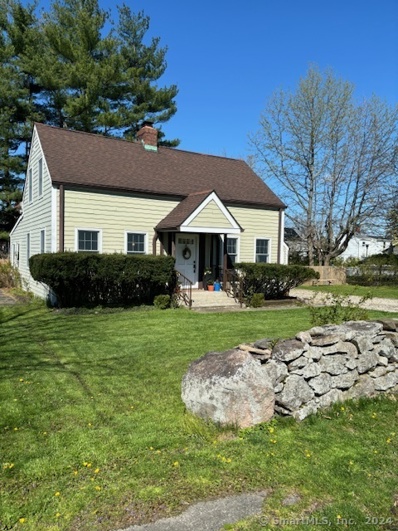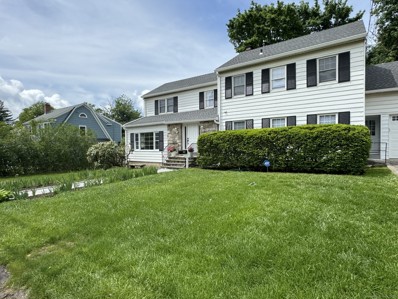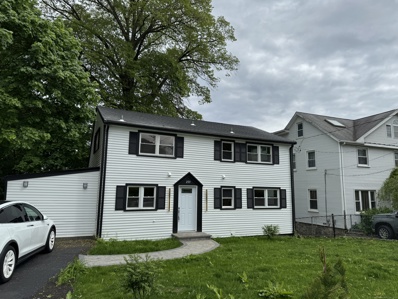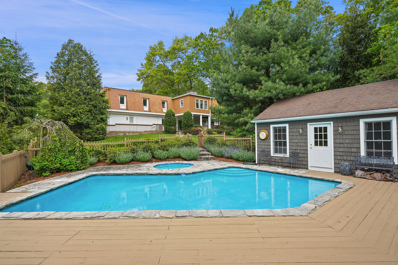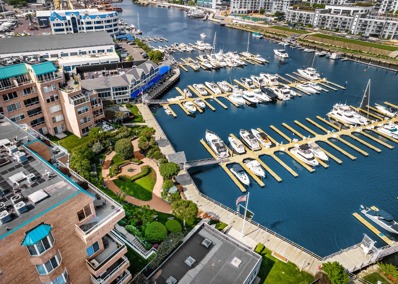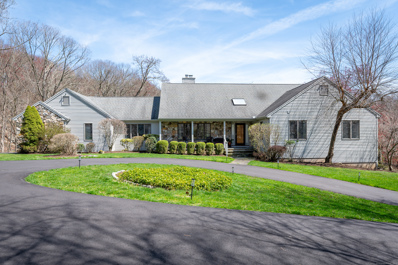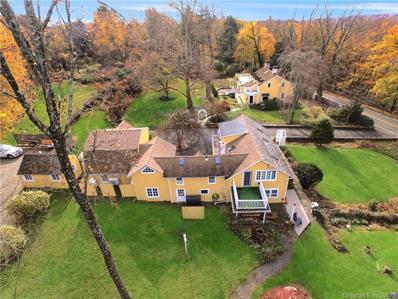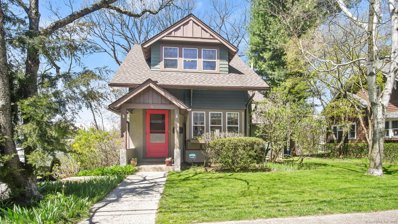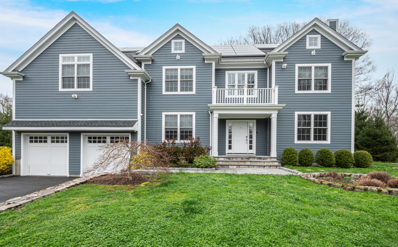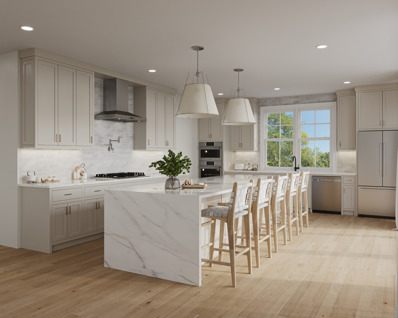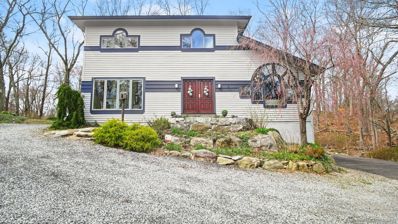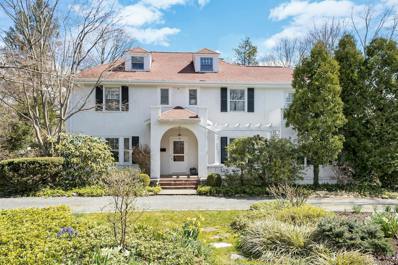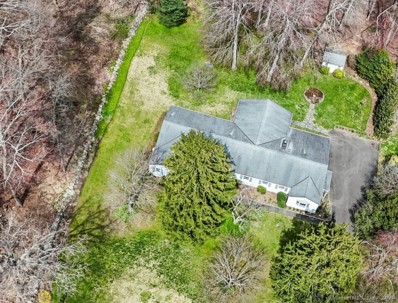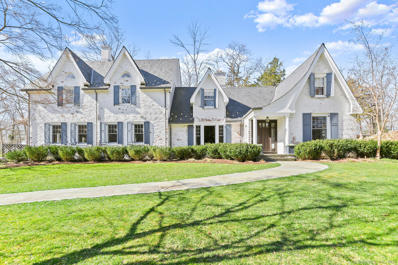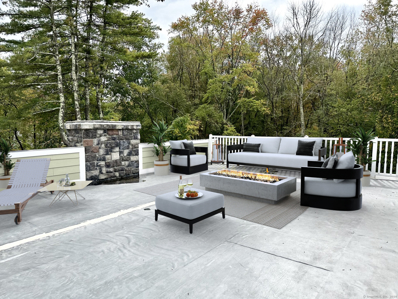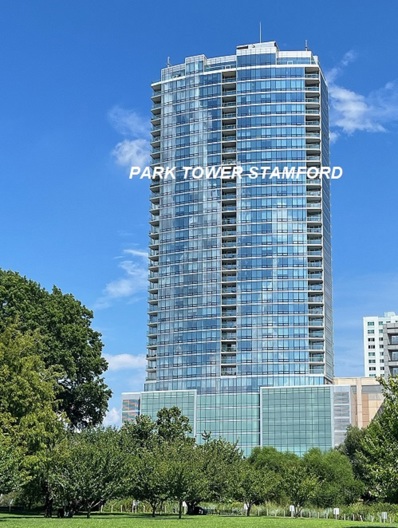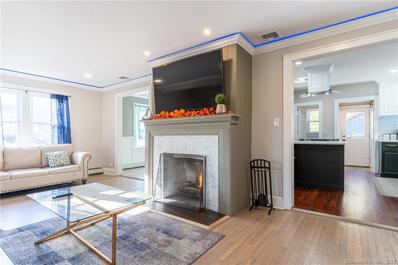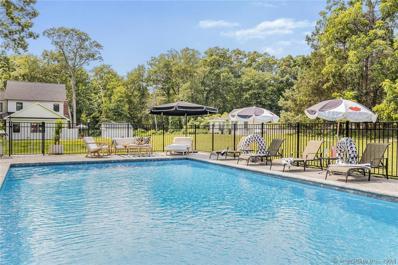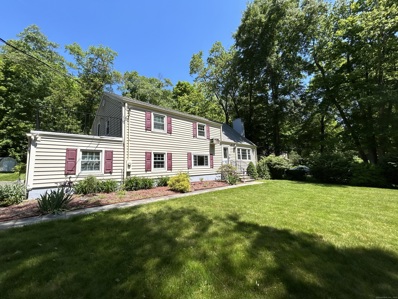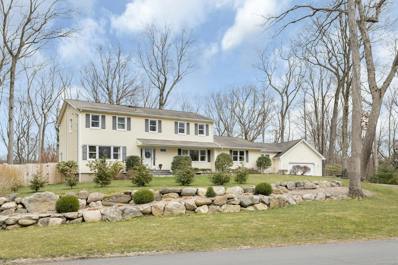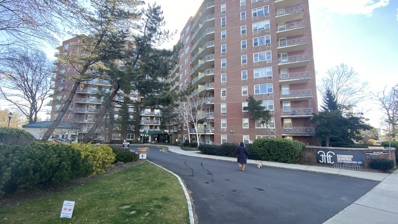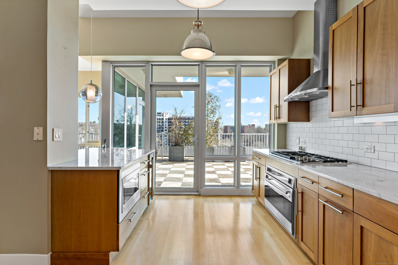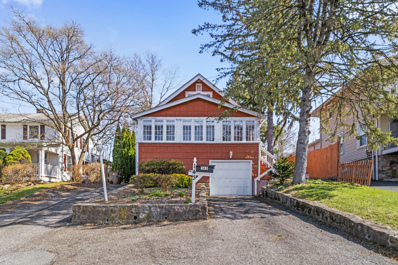Stamford CT Homes for Sale
- Type:
- Other
- Sq.Ft.:
- 2,960
- Status:
- Active
- Beds:
- 3
- Lot size:
- 0.33 Acres
- Year built:
- 1967
- Baths:
- 4.00
- MLS#:
- 24013199
- Subdivision:
- Westover
ADDITIONAL INFORMATION
Welcome to 576 Stillwater Rd, a charming home offering the perfect blend of comfort and convenience. This lovely residence features 3 bedrooms, including a spacious master suite on the main floor, and 2 additional bedrooms on the second floor, along with a full bath. Step inside to find a welcoming living room with hardwood floors, recessed lighting, and a cozy fireplace, creating the perfect ambiance for relaxing or entertaining. The kitchen boasts tile floors, ample cabinet space, and an eating area with access to the generous deck, perfect for enjoying outdoor meals or morning coffee. The lower level of the home offers an in-law option with ground access, providing additional living space and flexibility. Other features of this home include gas heating, a tankless hot water heater, and a convenient main-level laundry area. This home is part of an association that offers shared amenities, including an inground pool, tennis court, playground, and basketball court, providing endless opportunities for outdoor enjoyment and recreation. Additionally, the house is conveniently located across the street from a golf course, offering stunning views. With its central location, this home provides easy access to shopping, dining, entertainment, and major roadways, making it a perfect place to call home.This home belongs to Hycliff Association and notably has direct private access to the facilities, providing convenience and privacy.
- Type:
- Other
- Sq.Ft.:
- 4,227
- Status:
- Active
- Beds:
- 5
- Lot size:
- 0.36 Acres
- Year built:
- 2024
- Baths:
- 5.00
- MLS#:
- 24013269
- Subdivision:
- Turn Of River
ADDITIONAL INFORMATION
*THE CHESTNUT: With Dual-Primary Suite Design & Elevator Option* Stamford's newest luxury development is designed to impress. The Reserve at Sterling Ridge is a private enclave of eleven luxury homes sited on a tree-lined drive - Walking distance to shopping/dining, 6 miles to the coast, and 40 miles to Manhattan. Each residence features designer-curated aesthetics with a nod to the timeless architecture of historic New England. A collaboration between HOBI Award-winning architect and building team, exceptional features include: Hardieboard siding, Marvin windows, Thermador appliances, 9-ft+ and cathedral ceilings, custom cabinetry/millwork, gourmet kitchens, Spabaths with rainfall showers and radiant floor heat, EV charger, to name a few. The home being offered here is LOT 10, "THE CHESTNUT", featuring a beautiful wide front porch, MAIN LEVEL PRIMARY SUITE with french doors to the rear deck, two walk-in closets, & Spabath, dining room with butler's pantry, expansive kitchen w/ oversized island, fireplaced family room, mudroom and powder room. Upstairs find 4 additional bedrooms including a stunning SECOND Primary suite, plus expansive Bonus/Rec Room and laundry room. OPTIONAL PRIVATE ELEVATOR! Note: THIS HOME CAN BE CUSTOMIZED WITH A SMALLER, ALTERNATE SECOND LEVEL FLOORPLAN, REDUCING THE OVERALL SF OF THE HOME. Now is the perfect time to customize this home to your aesthetic. Inquire for e-brochure, availability and further details.
$599,500
21 Maitland Road Stamford, CT 06906
- Type:
- Other
- Sq.Ft.:
- 1,584
- Status:
- Active
- Beds:
- 3
- Lot size:
- 0.22 Acres
- Year built:
- 1946
- Baths:
- 3.00
- MLS#:
- 24012460
- Subdivision:
- Glenbrook
ADDITIONAL INFORMATION
Lovingly restored late 1940's cape cod home with tons of charm along with a country style eat-in farm kitchen.Newer appliances,sink,counter tops and kitchen floor throughout.There is also a full shower located off the kitchen near the mud room and garage The large living room is around the corner with a classic wood trimmed fireplace and original hardwood floors under the carpeting,along with french doors opening up to a oversized dining room with lots of windows/natural light as well as access to a ground level full deck running the entire width of the house.Back yard is nicely fenced and large enough for gardens,family,pets,including a custom made childrens' elevated club/tree house-with electricity! The main floor guest BR "eclectic" styled suite w/electric heat,private shower/bath, along with a private access to the rear deck for possible in-law suite option.Upstairs contains the current primary bedroom with ample twin walk-in closets.The third bedroom is perfect for an office or childrens bedroom with lots of nooks and crannies to spread out.Both of these BRs are also wall to wall carpeted over older softwood floors.The upstairs bath with shower has been beautifully updated to include "slipper"style tub for those long soaking occasions.The home has newer hardy plank siding,windows and HW heater,and of course a charming NE stone wall.Great corporate commuting location near highway and train,but still retains the feel of a beach community w/Cove Beach Park minutes away.
$1,295,000
80 3rd Street Stamford, CT 06905
- Type:
- Other
- Sq.Ft.:
- 3,568
- Status:
- Active
- Beds:
- 6
- Lot size:
- 0.32 Acres
- Year built:
- 1937
- Baths:
- 5.00
- MLS#:
- 24009141
- Subdivision:
- Mid City
ADDITIONAL INFORMATION
Discover the epitome of modern luxury living in this meticulously renovated 6 bedroom home nestled in the heart of Mid City, Stamford, CT. The perfect blend of timeless charm and contemporary flair, gleaming hardwood floors, abundant natural light, and elegant finishes adorn every corner, enhancing the ambiance of sophistication throughout. The gourmet kitchen is a chef's delight, featuring top-of-the-line stainless steel appliances, sleek countertops, and a spacious center island, coffee or wine bar for entertaining. Whether you're hosting intimate gatherings or large-scale soirees, this kitchen is sure to impress even the most discerning culinary enthusiasts. Off the large kitchen is another oversized dining area with ample space for gatherings. The kitchen also opens to the family room and onto the living room with a beautiful fireplace. Retreat to the luxurious main level primary suite, complete with a lavish en-suite bathroom boasting dual vanities, a soaking tub, and a separate glass-enclosed shower. Upstairs you will find additional bedrooms to offer ample space for family members or guests, each thoughtfully designed with comfort and style in mind. Outside, the meticulously landscaped grounds provide a serene oasis for outdoor enjoyment, with a sprawling patio area perfect for al fresco dining and relaxing in the sunshine.
- Type:
- Other
- Sq.Ft.:
- 1,721
- Status:
- Active
- Beds:
- 4
- Lot size:
- 0.16 Acres
- Year built:
- 1959
- Baths:
- 3.00
- MLS#:
- 24012926
- Subdivision:
- Glenbrook
ADDITIONAL INFORMATION
Welcome to 233 Glenbrook Road, Stamford, Connecticut Nestled in the heart of Stamford, this charming residence at 233 Glenbrook Road offers a perfect blend of modern comfort and classic elegance. Boasting 4 bedrooms and 3 bathrooms, this home presents an exceptional opportunity for those seeking a refined and convenient lifestyle. Situated in the desirable Glenbrook neighborhood, residents enjoy proximity to parks, schools, and shopping centers. Commuting is a breeze with easy access to major highways and public transportation. Step inside to discover a completely renovated interior adorned with hardwood floors, high ceilings and large windows. The open- concept layout seamlessly connects the living, dining, and kitchen. The well-appointed kitchen is a chef's delight with granite countertops, ample storage and new appliances. It's a perfect space for preparing culinary delights and entertaining guests. The 4 bedrooms are generously sized, offering comfort and tranquility. This home is equipped with central heating/cooling, energy-efficient appliances and driveway, ensuring convenience and efficiency. Don't miss the opportunity to make this house your dream home! This is a rare chance to own a piece of Stamford's finest real estate. Act fast and make 233 Glenbrook Road your new home!
$1,375,000
188 Mountain Wood Road Stamford, CT 06903
- Type:
- Other
- Sq.Ft.:
- 4,795
- Status:
- Active
- Beds:
- 5
- Lot size:
- 1.09 Acres
- Year built:
- 1969
- Baths:
- 4.00
- MLS#:
- 24012095
- Subdivision:
- North Stamford
ADDITIONAL INFORMATION
Welcome to 188 Mountain Wood Road, a charming 5 bed 3.5 bath home on a tree-lined cul-de-sac in North Stamford, CT. This beautiful residence spans an impressive 4795 square feet, offering ample space for comfortable living and entertaining. As you step inside, you'll be greeted by a bright, airy living space featuring large windows that flood the home with natural light. The open-concept layout seamlessly connects the living room, dining area, and kitchen, creating a warm and inviting atmosphere for gatherings with loved ones. The eat-in kitchen with an island boasts modern appliances, plenty of counter space, and stylish cabinetry. Whether you're whipping up a quick breakfast or preparing a gourmet feast, this kitchen has everything you need. The primary bedroom is a serene retreat, complete with a balcony, a walk-in closet, and a spa-like en-suite bathroom. Four additional bedrooms provide versatility for guests, home offices, or hobby rooms, ensuring that everyone has their own private space. Outside, the professionally landscaped, expansive yard offers a peaceful oasis for relaxation and outdoor activities. Enjoy al-fresco dining on the patio, or simply unwind in the tranquility of the lush surroundings. Downstairs, a rec room provides additional space for entertaining, and the multiple private decks offer stunning views and outdoor enjoyment. The property also features a fully equipped pool house, pool, and jacuzzi, perfect for hosting unforgettable gatherings.
- Type:
- Condo
- Sq.Ft.:
- 1,415
- Status:
- Active
- Beds:
- 2
- Year built:
- 1987
- Baths:
- 2.00
- MLS#:
- 24012115
- Subdivision:
- Waterside
ADDITIONAL INFORMATION
What a view!! Just in time for summer, welcome to this terrific one level unit at Stamford Landing. Bright and open, this unit has so much to offer! The nicely sized kitchen has granite countertops, lots of storage and is open to the adjacent dining area, perfect for entertaining. The living room features a cozy fireplace and sliders out to the private balcony with views of the marina and south to Stamford Harbor and beyond! The primary bedroom offers glass on two sides, views to the east and south and sliders out to the balcony. Nice closets and an attached full bath with jetted tub completes the picture. There is an additional bedroom and another full bath, as well as a washer and dryer in the unit. Enjoy a swim in the complex pool, or the great restaurants nearby and across the channel in Harbor Point! Downtown Stamford is just minutes away and New York City is just 45 minutes by train. A wonderful property!
$1,299,000
853 Riverbank Road Stamford, CT 06903
- Type:
- Other
- Sq.Ft.:
- 4,538
- Status:
- Active
- Beds:
- 5
- Lot size:
- 2.29 Acres
- Year built:
- 1986
- Baths:
- 5.00
- MLS#:
- 24010005
- Subdivision:
- North Stamford
ADDITIONAL INFORMATION
Welcome to 853 Riverbank Road, a peaceful and serene retreat flooded with natural light and gorgeous views of the expansive property. You will enjoy the convenience and ease of one level living and the flexibility of all the extra space of your fully finished lower level offers. In addition to formal living and dining spaces, the heart of the home includes an expansive, well appointed kitchen. There is a built in desk as well as a sizable eating area with a skylite. The adjacent family room has a vaulted ceiling and beautiful fieldstone wall with fireplace. There are sliders to a large deck overlooking the tree lined property. On one side of the home you will find the primary bedroom suite with walk in closet and a spacious bath with skylite, double sink, jetted tub and separate shower. Two other guest bedrooms and another full bath are nearby. On the opposite end of the home is another spacious bedroom with an adjacent full bath - great for a home office, guests or an au pair. The lower level is very special. There is a game room with a full bath, a spacious rec room with 9+foot ceilings and sliders to a patio, a large guest room with sliders, a home gym as well as an additional room for storage. The crawl space contains the mechanical components including 2 new oil tanks. New driveway. Also included in the sale are the pool table, foosball table, nautilus machine, refrigerator in the lower level storage room as well as the TV in the lower level.
$1,499,000
1263 Westover Road Stamford, CT 06902
- Type:
- Other
- Sq.Ft.:
- 4,544
- Status:
- Active
- Beds:
- 6
- Lot size:
- 2.52 Acres
- Year built:
- 1740
- Baths:
- 6.00
- MLS#:
- 24011341
- Subdivision:
- Westover
ADDITIONAL INFORMATION
Welcome to Bantam Farm, an opportunity for a multi-generational family compound with tremendous investment and income opportunities. Located in the desirable section of Westover. The main house, 2 beds guest cottage, 1 bed art studio, petite barn & expansive 2.52 acre flat parcel w/possible subdivision add to the ambiance of a mini estate w/the added benefit of RENTAL INCOME! An inviting stone walkway to the main house welcomes you to the many charming & historic elements you will treasure in this home. 4 beds+3 baths, wide plank hwd floors, 3 fireplaces & built-ins are just the beginning. The home's casual space offers unimpeded flow between rooms & terrific design versatility for a vintage property. An optional first floor primary bedroom suite offers a versatility of living options. Upstairs, there are 3 add'l bedrooms including a second primary w/balcony & private bath +2 bedrooms w/built-ins. A detached building w/private driveway, back yard & entrance offer a legal updated 2 bedroom, 2 bath rental, caretaker or extended family space. The separate art studio also features a kitchenette, full bath & bedroom adding to the investment & INCOME potential of the property. There is also a proposed 1.02 acre parcel in the back that potentially can be subdivided. Sitting atop one of the highest points in Westover w/level lawns, expansive gardens & specimen plantings owning Bantam Farm is a once in generation opportunity. Upgraded systems+automatic generator provide peace of mind
$799,000
26 Glen Terrace Stamford, CT 06906
- Type:
- Other
- Sq.Ft.:
- 2,619
- Status:
- Active
- Beds:
- 3
- Lot size:
- 0.42 Acres
- Year built:
- 1910
- Baths:
- 4.00
- MLS#:
- 24009762
- Subdivision:
- Glenbrook
ADDITIONAL INFORMATION
Welcome to your charming oasis nestled in the serene Glenbrook neighborhood. This timeless 3-4 bedroom residence, built in 1910, exudes character & warmth at every turn, boasting a fusion of historic charm and modern convenience. Step inside to discover a home brimming with delightful features, including exposed brick accents that whisper tales of yesteryear. The heart of the home beckons with a seamless integration of old and new-a captivating blend that is sure to enchant. A highlight of the property is the thoughtfully designed modern addition. Ascend to the expansive master suite, a tranquil retreat complete with a spacious loft that invites relaxation & rejuvenation. For the young at heart, the oversized playroom in the basement of the new addition promises endless opportunities for fun & games. In addition to its undeniable charm, this residence offers practicality and versatility. A discreetly tucked away in-law suite with a separate entrance provides the perfect solution for multi-generational living or hosting guests with ease and privacy. Outside, the allure continues with lush surroundings and a sense of tranquility. Enjoy the serenity of nature and entertain guests on not one, but two large outdoor decks. A charming flagstone patio sets the stage for intimate gatherings. Adding to the convenience is that the Glenbrook train station and multiple restaurants are within a short walking distance away.
$2,199,999
37 Old Well Road Stamford, CT 06907
- Type:
- Other
- Sq.Ft.:
- 6,348
- Status:
- Active
- Beds:
- 6
- Lot size:
- 1.05 Acres
- Year built:
- 2016
- Baths:
- 6.00
- MLS#:
- 24010296
- Subdivision:
- Springdale
ADDITIONAL INFORMATION
Stunning Energy Efficient House w Solar Panels, Electric Car Charging Station & Luxurious Amenities This exquisite 6000 sq ft energy efficient house is a true gem, offering a perfect blend of sustainability and luxury. Situated on a spacious 1-acre lot, this remarkable property boasts a range of features designed to provide a comfortable & environmentally friendly living experience. From expansive gourmet - luxury kitchen to the impeccable outdoor entertainment - you will never want to leave home. The house is equipped with solar panels, allowing you to harness the power of the sun and reduce your carbon footprint. Not only will you benefit from lower energy bills, but you can also take advantage of the electric car charging station conveniently located on the premises. With this feature, you can easily charge your electric vehicles, reducing your reliance on fossil fuels & promoting a greener lifestyle. The house features a lavish sauna, providing a tranquil retreat for relaxation and rejuvenation. Enjoy a wine cellar, perfect for wine enthusiasts and connoisseurs. You can store and showcase your prized wine collection in a temperature-controlled environment, ensuring optimal preservation and taste. With a finished attic and basement, this house offers ample space for customization and versatility. Whether you envision a home office, entertainment area, or additional bedrooms, these areas provide endless possibilities to suit your every need.
- Type:
- Other
- Sq.Ft.:
- 3,481
- Status:
- Active
- Beds:
- 4
- Lot size:
- 0.28 Acres
- Year built:
- 2024
- Baths:
- 4.00
- MLS#:
- 24010114
- Subdivision:
- Turn Of River
ADDITIONAL INFORMATION
Stamford's newest luxury development is designed to impress. The Reserve at Sterling Ridge is a private enclave of eleven luxury homes sited on a tree-lined drive - Walking distance to shopping/dining, 6 miles to the coast, and 40 miles to Manhattan. Each residence features designer-curated aesthetics with a nod to the timeless architecture of historic New England. A collaboration between HOBI Award-winning architect and building team. Exceptional features include: Hardieboard siding, Marvin windows, Thermador appliances, 9-ft+ & cathedral ceilings, custom cabinetry/millwork, gourmet kitchens, Spabaths w/ rainfall showers and radiant floor heat, EV charger, more. ALL HOMES OFFER ELEVATOR OPTION. The home shown here is Lot 11, "The Birch", featuring a front porch, classic New England lines, and open concept floorplan. On the main level find a private office/flex space, dining area, fireplaced family room, and stunning kitchen all bordered by a wall of glass sliding doors to the expansive rear patio - The largest outdoor hardscape in the development. The wall of glass gives such an airy and sunlit feel to main living areas. Upstairs, the thoughtful incorporates everything you'd want: Primary suite with fireplace, 2 walk-in closets and Spabath, 2 additional bedrooms with Jack & Jill bath, Guest/Junior Suite with ensuite bath, linen closet, enviable laundry room, and an open foyer to the walk-up third level. Construction has now begun. Inquire for floorplans and further details!
$1,180,000
177 Briar Brae Road Stamford, CT 06903
- Type:
- Other
- Sq.Ft.:
- 3,080
- Status:
- Active
- Beds:
- 4
- Lot size:
- 1.17 Acres
- Year built:
- 1998
- Baths:
- 4.00
- MLS#:
- 24009155
- Subdivision:
- North Stamford
ADDITIONAL INFORMATION
Welcome to this distinctive Acorn Deck Custom Home on woodland 1.17 acres in North Stamford. Beautiful post & beam construction provides a versatile & efficient floor plan w/ plenty of natural light, meticulously selected high-end features & impressive details. Stately 2-story foyer includes a space age 3-level elevator & staircase w/ walnut spindles that once graced General Grant's mansion in D.C. The spacious Living Room has a large Palladian window, vaulted wood plank ceiling, & slate gas fireplace. The Grand Center Hall is perfect for hosting elegant dinner parties. A Central European Kitchen is bookended by a sunny Breakfast Room on the South end and a welcoming stone fireplace on the North end. Primary Bedroom En Suite boasts a cozy window bench, plenty of built-in drawers, closets, & spa-like Bath. First floor was used for complete one floor living. Upstairs showcases a generously sized Loft w/ elevator access & 3 Bedrooms. Secondary Bedroom has a private 1/2 Bath. Hall Bath offers a spa retreat for family or guests. Custom marble in all Baths. Amazing amount of storage. Lower level includes a private entrance to a large partially finished studio w/ double sliders (not included in SQFT), a finished mudroom w/ elevator access & attached 2-car Garage. Mature landscaping w/ colorful blooms, brook w/ bridge & gazebo. Conveniently located to restaurants, shopping, museum, theaters, arts, festivals, parks & beaches. Easy commute to highways & train. One hour to NYC.
$1,775,000
248 Stamford Avenue Stamford, CT 06902
- Type:
- Other
- Sq.Ft.:
- 7,555
- Status:
- Active
- Beds:
- 7
- Lot size:
- 0.81 Acres
- Year built:
- 1885
- Baths:
- 6.00
- MLS#:
- 24008993
- Subdivision:
- Shippan
ADDITIONAL INFORMATION
An exceptional blend of modern amenities and vintage architectural details shine in this quintessential Shippan Point home! Radiating character and allure, the spacious first floor presents a living room with a gorgeous stone fireplace and coffered ceiling, a sun-drenched sunroom boasting grand arched windows, and a gracious dining room. The remodeled kitchen, with a heated floor, is equipped with high-end appliances, including Subzero, Wolf, and Bosch, and leads to the comfortable family room and deck. Upstairs are 4 bedrooms and a primary suite with a fireplace and a large walk-in closet. This home's unique features are the secondary suite with a private entrance, a lower-level media room, and a huge loft overlooking the beautiful property, which provided years of artistic inspiration. Every aspect of this seven-bedroom home has been thoughtfully designed to provide comfort and functionality, and its versatile layout makes it ideal for family and multi-generational needs. Every aspect of this seven-bedroom home has been thoughtfully designed to provide comfort and functionality, and its versatile layout makes it ideal for family and multi-generational needs. Situated on a rare and remarkably private .81 acres enclosed on all sides with rich foliage, this Mediterranean beauty is just a short walk to the beach and only 8 minutes to Metro North and vibrant downtown.
$795,000
511 Roxbury Road Stamford, CT 06902
- Type:
- Other
- Sq.Ft.:
- 2,463
- Status:
- Active
- Beds:
- 4
- Lot size:
- 1 Acres
- Year built:
- 1952
- Baths:
- 4.00
- MLS#:
- 24008557
- Subdivision:
- Westover
ADDITIONAL INFORMATION
Wonderful space in this lovely sprawling ranch sited on a totally level acre in desirable Westover! Entry Foyer with Powder Room leads into spacious Living Room with hardwood floors, fireplace and sliders to Family Room with Vaulted Ceiling and Wall of Windows. Well proportioned Dining Room flows into large Eat-In Kitchen with built-in seating and Silestone counters - opens onto Den with Gas (not wood) Stove and Bay Window with easy access to driveway. Second of 2 Powder Rooms located off of EIK along with Laundry and entry to 2 Car Garage. The Bedroom Wing Features the Primary Bedroom with Walk-In Closet, 2 additional closets and Full Primary Bath. Three additional, Bedrooms and Full Bath complete the picture! Spectacular yard-ready for hours of outdoor fun with loads of plantings, abuts Water Company property assuring privacy. Just minutes to the Merritt Pkwy and a short drive to schools, shopping and all that Downtown & Harbor Point Entertainment Districts have to offer!
$3,785,000
116 Farms Road Stamford, CT 06903
- Type:
- Other
- Sq.Ft.:
- 5,828
- Status:
- Active
- Beds:
- 4
- Lot size:
- 3.69 Acres
- Year built:
- 1949
- Baths:
- 5.00
- MLS#:
- 24006675
- Subdivision:
- North Stamford
ADDITIONAL INFORMATION
Elegant country estate w/modern enhancements offering 4 BR's, 4 1/2 baths, set on 3.69 acres. Gated entrance leads to this unique home accented by specialty stone, hardwood flooring, substantial millwork, period details & flexible floorplan conducive for both formal & informal gatherings. Gourmet eat-in Kitchen and Family room w/walls of glass overlooking meticulous grounds. Enjoy time outdoors under the wisteria covered pergola, swimming in the saltwater pool, playing tennis or basketball day or night under lights, or perfecting your golf on a 3- tee practice hole and bunker complex. Quiet idyllic location 1 mile from the Greenwich border w/easy access to schools, clubs, shopping, stables & riding trails. Tranquility awaits you at ''Cedar Ridge Farm'', a timeless country compound.
$1,799,000
610 Rock Rimmon Road Stamford, CT 06903
- Type:
- Other
- Sq.Ft.:
- 5,967
- Status:
- Active
- Beds:
- 4
- Lot size:
- 1.14 Acres
- Year built:
- 2023
- Baths:
- 5.00
- MLS#:
- 24007806
- Subdivision:
- North Stamford
ADDITIONAL INFORMATION
This Chic New Construction home is a blend of European craftsmanship, modern luxury and comfort for an exceptional lifestyle. Designed and built by the distinguished artist, George Pali, this 4BR/4.5BA Modern Colonial sits beautifully on 1.14 acres, offering 5967 sf of chic interiors w/European cabinetry, custom doors and stunning built-ins. A semi-circular driveway welcomes you, a bright 2-story foyer, unveiling open living spaces drenched in natural light. A great room w/fireplace, an elegant dining area, and an expansive flex room(ideal for family room, artist studio, or home office) with separate entrance, fireplace, deck and full bath cater to diverse needs. The chef's kitchen, a true focal point, features high-end SS appliances, an impressive 8.5-foot center island with a prep sink, granite counters, custom cabinets, and a 400-bottle wine cooler. It seamlessly connects to a spacious deck with soothing Haviland Creek water views, ideal for entertaining.The luxurious primary suite with fireplace, spa bath, custom walk-in closet, and French doors to balcony. 3 addt'l BR's, 2 hall BA's, a computer nook, laundry complete the 2nd level. Extras include a partially finished walk-up attic w/sun deck, addt'l 2600 sf finished walk-out lower level, LL laundry rooom plus Xtra large detached garage (potential 4 car). This home has it all! (Virtual staging in photos.)
- Type:
- Condo
- Sq.Ft.:
- 1,106
- Status:
- Active
- Beds:
- 1
- Year built:
- 2009
- Baths:
- 2.00
- MLS#:
- 24007587
- Subdivision:
- Mid City
ADDITIONAL INFORMATION
Downtown Dream~ Sophisticated luxury living at "1 BROAD STREET" ~ Spacious 1BR 1100sqft with 1.5 BAs, High on 15th flr with Beautiful Sunsets and Views of Park. Many special features including marble entry, ALL NEWER WOOD FLOORS! Wood floors in living room and bedroom. Gourmet Kitchen with Newer Appliances - gas stove and Wine Fridge! Luxurious primary bath with double sinks and separate shower with spa tub. Perfect timing to relax at the Rooftop Lounge. Enjoy First Class Services 24/7 Concierge and Doorperson. Top Amenities All Season In-Door Pool, Fitness Center with Weights, Lounge, Shuttle to Train, and more. Parking Available Rent $200+/Car. Pet Friendly. Enjoy Downtown Restaurants, Mill River Park, Pickle Ball and More!
$649,000
18 Fenway Street Stamford, CT 06902
- Type:
- Other
- Sq.Ft.:
- 2,461
- Status:
- Active
- Beds:
- 3
- Lot size:
- 0.15 Acres
- Year built:
- 1930
- Baths:
- 4.00
- MLS#:
- 24006125
- Subdivision:
- N/A
ADDITIONAL INFORMATION
Welcome to 18 Fenway! This charming property boasts 3 bedrooms and 3.5 bathrooms, with modern finishes. As you enter this lovely home, you'll be greeted by the warm and inviting atmosphere of the open floor plan, you'll find a cozy living room with a fireplace and hardwood floors throughout into the formal dining that leads directly onto an inviting hardwood deck creating the perfect space for entertaining family and friends. On the upper level the master bedroom comes with double sinks and a stand up shower. This home truly has it all, new central air and a finished basement with an extra bath, perfect for extended family. The kitchen has stainless steel appliances, granite countertops and a good size pantry. The walk-up attic offers ample extra space that is perfect for an office or playroom. The detached garage is finished and fully insulated; it is being used as an entertainment studio. You'll love the convenience of this amazing location. Don't miss out on this incredible opportunity to have this property as your new home. Property has been rented as a STR (short-term rental) for the past 2 years with successful ROI. Turnkey investment. Furniture available with the sale.
$1,579,000
968 Westover Road Stamford, CT 06902
- Type:
- Other
- Sq.Ft.:
- 4,386
- Status:
- Active
- Beds:
- 4
- Lot size:
- 1.96 Acres
- Year built:
- 2022
- Baths:
- 4.00
- MLS#:
- 24006091
- Subdivision:
- Westover
ADDITIONAL INFORMATION
Welcome to 968 Westover Road, conveniently located on the Greenwich border with easy access to both Downtown Stamford, Greenwich and the Mianus River Park. This Newly Constructed modern farmhouse features a three bedroom main house, one bedroom legal cottage (possible rental), plus a resort style pool pavilion. The 2022 build main house features 9ft+ ceilings, wide plank engineered wood floors, large windows and magazine inspired interiors. Three bedrooms and three full baths all well appointed with top grade finishes and materials. The Gourmet eat in kitchen includes abundant custom cabinetry, quartz countertops, top grade appliances and is the center of the home. A finished, heated lower level affords an additional 750+SF of living space in the main house. A short stroll across the level lush lawn sits a charming 1 bedroom renovated cottage. The 336 SF bungalow features a kitchenette+full bath, and can be used as a pool house, office space or legal rental for extra income. Not to be overlooked is the in ground Gunite pool with spa like surround patio & pergola. All this set back from the road on almost two level acres with specimen plantings, stone patio and detached two car garage.
- Type:
- Other
- Sq.Ft.:
- 2,093
- Status:
- Active
- Beds:
- 4
- Lot size:
- 1.03 Acres
- Year built:
- 1956
- Baths:
- 2.00
- MLS#:
- 24005985
- Subdivision:
- North Stamford
ADDITIONAL INFORMATION
Well maintained spacious 4 Br. single family Home on a Lovely Level Acre. A excellent blend of tranquility and comfort, including updated kitchen and finished lower-level family room. The interior features recessed Lighting, Hardwoods Floors, Bathrooms feature updates. Additionally, the home features oversized 2 Car Garage and a spacious beautiful yard just in time for the summer.
$1,050,000
222 Mayapple Road Stamford, CT 06903
- Type:
- Other
- Sq.Ft.:
- 4,240
- Status:
- Active
- Beds:
- 4
- Lot size:
- 1 Acres
- Year built:
- 1963
- Baths:
- 3.00
- MLS#:
- 24005871
- Subdivision:
- North Stamford
ADDITIONAL INFORMATION
Discover the epitome of refined living and practical convenience in this meticulously renovated colonial. From the moment you step into the bright entry foyer and the spacious living room, every corner of this home exudes elegance. The expansive eat-in kitchen seamlessly transitions to the large outdoor and dining areas, creating an ideal space for effortless entertaining. Renovated bathrooms add a touch of modern luxury, while the upstairs features a generous primary suite alongside three additional bedrooms. The finished lower level offers versatile space for family enjoyment. Situated within easy reach of main thoroughfares, you'll enjoy seamless access to the charming shopping districts of Pound Ridge, Bedford, and Stamford. With its prime location and impeccable design, this residence promises both refined living and practical convenience.
- Type:
- Condo
- Sq.Ft.:
- 725
- Status:
- Active
- Beds:
- 1
- Year built:
- 1959
- Baths:
- 1.00
- MLS#:
- 24005592
- Subdivision:
- Mid City
ADDITIONAL INFORMATION
Welcome to this 1 bedroom condo. Offers a larger bedroom, spacious living/dining room. Plenty of closet space through out the apartment. Spacious outside balcony for entertainment & guests. The living and dining area has nice flow and line of sight. Lots of natural light coming in from large windows and door to balcony. Easy access to downtown and all the restaurants. This complex offers a large gym and a laundry room with all newer machines. On site in ground pool allows you to enjoy the outside weather. Beautiful landscaping and terraces around the property. Gated community. Beautiful pool with lifeguard in summer. Safety in 24 hour security and gated access. Close to everything downtown Stamford has to offer!
- Type:
- Condo
- Sq.Ft.:
- 3,200
- Status:
- Active
- Beds:
- 4
- Year built:
- 1968
- Baths:
- 5.00
- MLS#:
- 170623197
- Subdivision:
- Mid City
ADDITIONAL INFORMATION
On Top of the World In Stamford, Connecticut! Savor the resonating beauty of the city skyline from this magnificent 3,200 square-foot Penthouse with amazing rooftop terrace that spans over 2,200 square feet making it the biggest outdoor living space within a 30-mile radius! Sleek, modern sophistication featuring ten-foot ceilings and bands of floor to ceiling windows capture sweeping views from virtually every room. Guests and family will enjoy a wonderful flow of formal and informal settings throughout. From the elegant living room and dining area; to the spacious terrace, family room, library, and ensuite bedrooms. An open, light-filled gourmet kitchen has all the bells and whistles, including a Wolf cooktop, Wolf oven, Sub-Zero refrigerator/freezer, Sub-Zero wine cooler, marble countertops and terrace door for year-round entertaining. Located in a private wing, the luxurious primary suite includes a custom dressing room, spa-like full bathroom, and direct access to the wraparound terrace. Three generous bedrooms make an ideal arrangement for extended family or a live-in nanny. Utilize the incredible terrace for summer barbecues, sunset cocktails, super bowl parties, planting of fresh flowers or herbs, morning yoga, & more! It's rare to find 4 bedrooms and 4.5 bathrooms so close to the shops, theaters, restaurants, and business district. Two assigned indoor parking spaces, a resident's only fitness center and community room round out this magnificent home.
- Type:
- Other
- Sq.Ft.:
- 1,904
- Status:
- Active
- Beds:
- 5
- Lot size:
- 0.2 Acres
- Year built:
- 1915
- Baths:
- 2.00
- MLS#:
- 24003835
- Subdivision:
- Springdale
ADDITIONAL INFORMATION
Welcome to the highly desirable Springdale neighborhood; this property is a true gem, combining traditional elegance with a serene setting. Be greeted by an inviting sun-filled, enclosed front porch, the perfect spot to enjoy your morning coffee. Step inside to discover a beautifully maintained interior, cared for by a loving family. The living & dining room boasts gorgeous hardwood floors, adding warmth & character. Behind elegant French doors, you will find a versatile room, perfect for a first-floor bedroom or office, providing flexibility for your lifestyle needs. The heart of the home is the truly spacious sun-filled great room with sliders leading out to the large private deck & lush backyard, creating a seamless indoor-outdoor living experience. The main floor also features an eat-in kitchen, a full bathroom for flexibility, & a large laundry room. Upstairs you'll find four great-sized bedrooms, & another full bathroom, ensuring ample space & privacy. Additional highlights include a window-wrapped mudroom, a large full basement with potential for finishing, a one-car garage, & two driveways for convenient parking. Situated in a prime location, this home is just moments away from trains, schools, shopping, & parks, offering the perfect blend of tranquility & accessibility. 143 Highview Ave is more than just a house; it's a place to call home, where memories are waiting to be made.

The data relating to real estate for sale on this website appears in part through the SMARTMLS Internet Data Exchange program, a voluntary cooperative exchange of property listing data between licensed real estate brokerage firms, and is provided by SMARTMLS through a licensing agreement. Listing information is from various brokers who participate in the SMARTMLS IDX program and not all listings may be visible on the site. The property information being provided on or through the website is for the personal, non-commercial use of consumers and such information may not be used for any purpose other than to identify prospective properties consumers may be interested in purchasing. Some properties which appear for sale on the website may no longer be available because they are for instance, under contract, sold or are no longer being offered for sale. Property information displayed is deemed reliable but is not guaranteed. Copyright 2021 SmartMLS, Inc.
Stamford Real Estate
The median home value in Stamford, CT is $595,000. This is higher than the county median home value of $340,200. The national median home value is $219,700. The average price of homes sold in Stamford, CT is $595,000. Approximately 49.58% of Stamford homes are owned, compared to 41.76% rented, while 8.66% are vacant. Stamford real estate listings include condos, townhomes, and single family homes for sale. Commercial properties are also available. If you see a property you’re interested in, contact a Stamford real estate agent to arrange a tour today!
Stamford, Connecticut has a population of 128,851. Stamford is less family-centric than the surrounding county with 35.25% of the households containing married families with children. The county average for households married with children is 36.27%.
The median household income in Stamford, Connecticut is $84,893. The median household income for the surrounding county is $89,773 compared to the national median of $57,652. The median age of people living in Stamford is 37 years.
Stamford Weather
The average high temperature in July is 85.6 degrees, with an average low temperature in January of 20 degrees. The average rainfall is approximately 50.6 inches per year, with 31.2 inches of snow per year.
