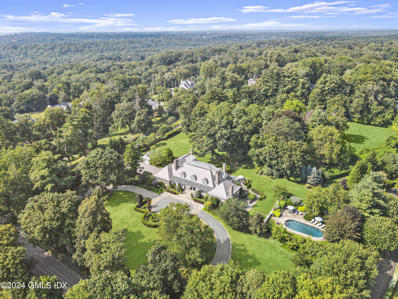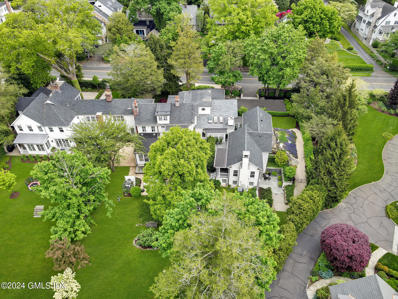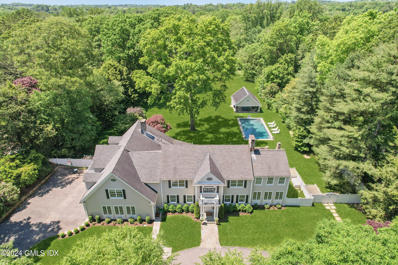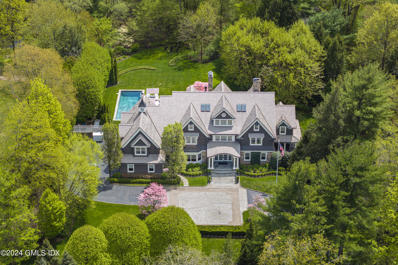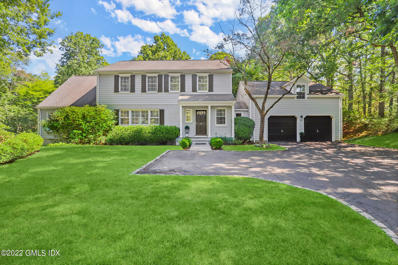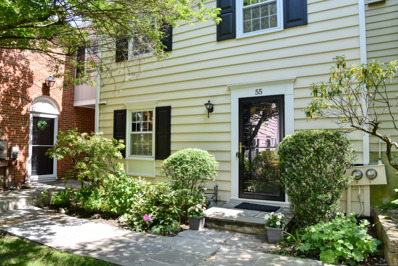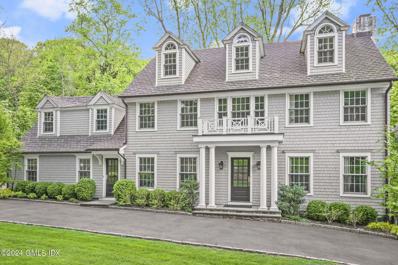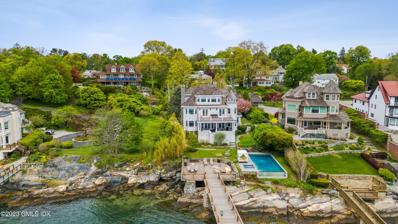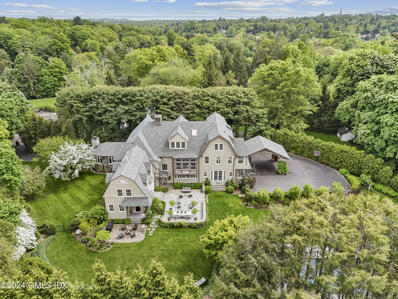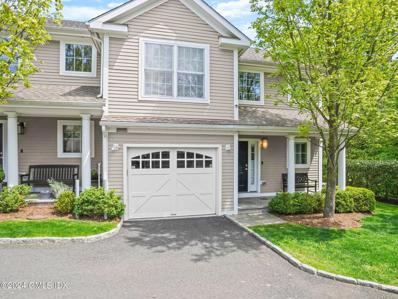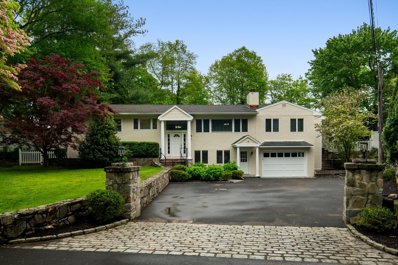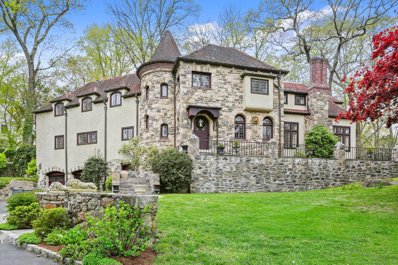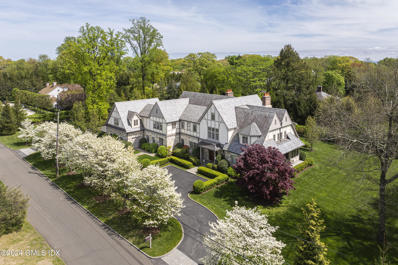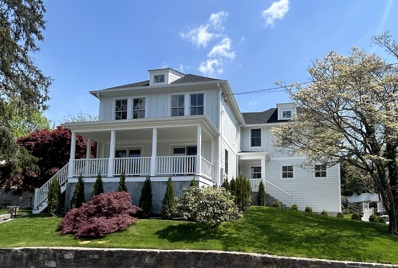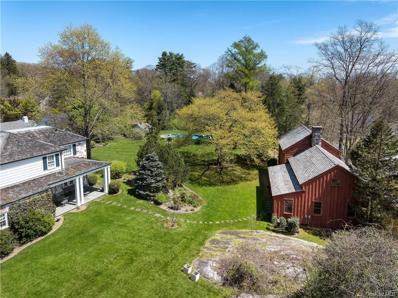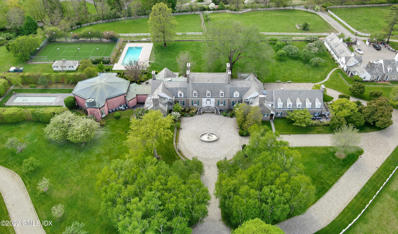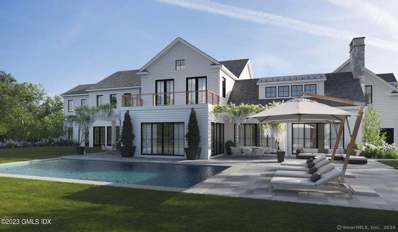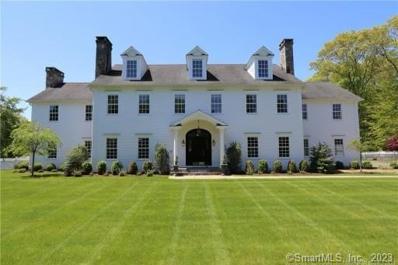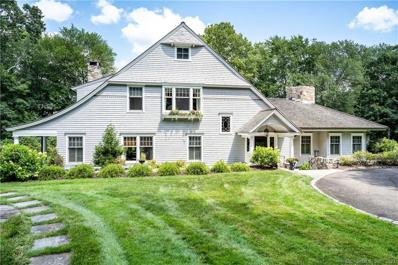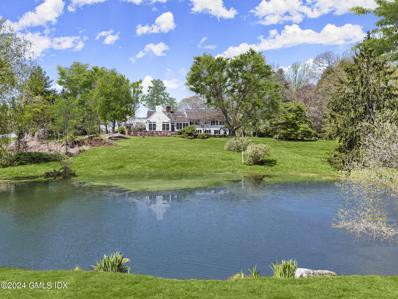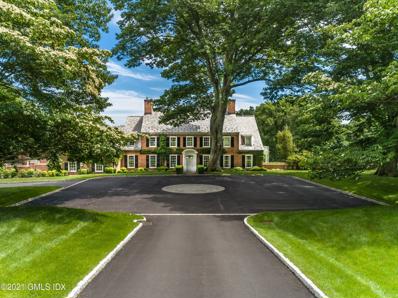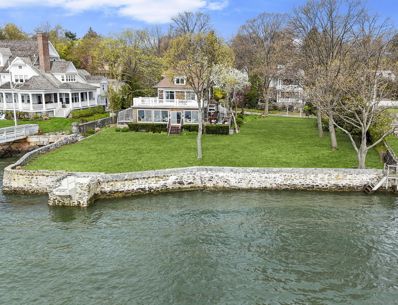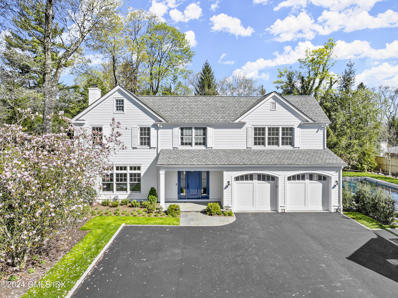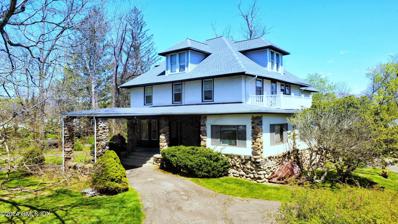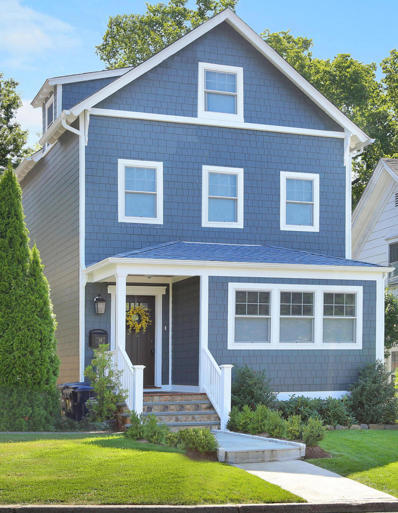Greenwich CT Homes for Sale
$6,500,000
7 Old Mill Road Greenwich, CT 06830
- Type:
- Other
- Sq.Ft.:
- 9,399
- Status:
- Active
- Beds:
- 6
- Lot size:
- 2.62 Acres
- Year built:
- 1964
- Baths:
- 8.00
- MLS#:
- 120534
ADDITIONAL INFORMATION
Located at the atop of Greenwich's Golden Triangle, this impeccable and reimagined six-bedroom Colonial sits on a sprawling 2.62 acres. Just minutes from town, this property offers convenience without sacrificing serenity. Go inside to discover a grand foyer adorned with a curved staircase, setting the tone for the exquisite architectural craftsmanship found throughout. The heart of the home lies in the chef's kitchen, boasting a butler's pantry and overlooking the double-height clearstory windowed family room, complete with a true Rumford fireplace. The formal living room and grand dining room offer ideal entertainment spaces. The first floor is crowned by a luxurious primary bedroom suite, offering an oasis of relaxation and privacy. Venture upstairs to find an additional five ensuite bedrooms, ensuring ample space for family and guests. A sunlit playroom and a remarkable 2000+ bottle wine cellar add to the allure of this exceptional property. But the true highlight lies in the meticulously landscaped grounds, where outdoor entertaining spaces and a heated pool beckon you to unwind and enjoy the tranquility of your surroundings. The lower level cabana area, complete with a kitchenette and exercise area, provides the perfect retreat for relaxation and recreation. Experience the epitome of luxury living in this meticulously crafted haven, where every detail has been thoughtfully considered for your comfort and enjoyment.
$5,995,000
190 Lake Avenue Greenwich, CT 06830
- Type:
- Other
- Sq.Ft.:
- 6,500
- Status:
- Active
- Beds:
- 7
- Lot size:
- 1 Acres
- Year built:
- 1900
- Baths:
- 8.00
- MLS#:
- 120515
ADDITIONAL INFORMATION
Gorgeous quiet estate like compound with large one acre flat yard with Greenwich Avenue and Metro North in very close proximity. Perfect for a multi-generational family to live with privacy yet side by side, or for a family with frequent guests or large home office needs. Offering a European style mixed with many modern lifestyle benefits, including a private accessed 3rd floor nanny apartment. An unique opportunity for significant building expansion including a pool if so desired in the expansive flat backyard. A manicured courtyard garden welcomes you to this sanctuary.The well-scaled interior spaces coupled with a 2018 spacious and fully equipped 2 bed, 2 & 1/2 bathroom annexed ''cottage'' offer opportunities difficult to find in any market. *24 hour showing notice requir
$4,795,000
17 Will Merry Lane Greenwich, CT 06831
- Type:
- Other
- Sq.Ft.:
- 7,168
- Status:
- Active
- Beds:
- 6
- Lot size:
- 2.44 Acres
- Year built:
- 1957
- Baths:
- 8.00
- MLS#:
- 120514
ADDITIONAL INFORMATION
Newly renovated 7,168 SF 6-bedroom Colonial on 2.44 level acres with pool & pool house. Light & bright Hamptons vibes inside & out coupled with stylish fixtures & finishes. Luxury living, functional & entertaining spaces abound. 1st FL features a double-height foyer, grand open kitchen/family room with vaulted ceilings plus inviting living & dining rooms, den, home office, 3 powder rooms, 2 mudrooms, gym, large stone terrace with outdoor kitchen & fireplace plus heated 3-car garage. 2nd FL features a large primary suite, 4 additional ensuite bedrooms, 6th bedroom/office, family room, homework area & laundry. 3rd level playroom plus a dream rec space in the finished lower level. The endless rear lawn is breathtaking, with room for tennis - or a Par 3 golf hole. There's also a Koi pond.
$12,750,000
74 Lower Cross Road Greenwich, CT 06831
- Type:
- Other
- Sq.Ft.:
- 9,311
- Status:
- Active
- Beds:
- 5
- Lot size:
- 4 Acres
- Year built:
- 2000
- Baths:
- 9.00
- MLS#:
- 120511
ADDITIONAL INFORMATION
Proudly sited behind a gated entry in beautiful backcountry Greenwich, an enchanting shingle and stone-style haven awaits. Reimagined in 2023 by award-winning SBP Homes, with refined interiors by acclaimed Amy Hirsch, this residence speaks to a narrative of timeless sophistication and organic, quiet luxury. Generously proportioned rooms with unique detailing can be found throughout. The finished lower level with a half bath, gear room, and storage is not included in the square footage. The third floor has an expansive gym with a full bath. Outdoor living at its best, the property enjoys meticulously landscaped gardens, a pool, terrace, and covered porch. Embrace the country lifestyle by exploring nearby Babcock Preserve, world-class polo around the corner, and fabulous cycling right out your gate. Full property generator, an elevator and a car lift that allows for a fourth car.
$2,495,000
38 Angus Lane Greenwich, CT 06831
- Type:
- Other
- Sq.Ft.:
- 3,175
- Status:
- Active
- Beds:
- 5
- Lot size:
- 1.18 Acres
- Year built:
- 1974
- Baths:
- 5.00
- MLS#:
- 120482
ADDITIONAL INFORMATION
Nestled at the end of a cul-de-sac, in the coveted Calhoun Association lined with significant and historic homes close to town, is this 5 bedroom, renovated colonial tastefully appointed with a coastal, cottage design. The open layout and flow are perfect for enjoying a casual lifestyle that extends to the outdoor spaces. The heart of the home is the updated kitchen with white cabinets, high-end stainless appliances and granite countertops/island. Flanking the kitchen are two family spaces, the cozy den with fireplace and the stunning family room surrounded by floor to ceiling windows offering views of the exceptional grounds. Upstairs is the primary suite with a luxury Carrara marble bath and vast closets. There are four additional bedrooms and three baths including a separate nanny/in-law suite with kitchenette accessed through the custom mudroom and up the backstairs. The one acre tranquil and park-like property with 2 stone terraces, verdant lawns, stone walls, mature plantings, tree-house and hot tub feels miles from town and yet is just minutes from all town amenities, and public and private schools. Truly an enchanting property, with a unique combination of privacy and convenience, all within a prestigious neighborhood. Expansion possibilities.
- Type:
- Condo
- Sq.Ft.:
- 1,748
- Status:
- Active
- Beds:
- 3
- Year built:
- 1975
- Baths:
- 3.00
- MLS#:
- 24018727
- Subdivision:
- Glenville
ADDITIONAL INFORMATION
Welcome to this bright and sunny three-level townhouse, a private unit just minutes from the heart of Greenwich. Step through the elegant French doors into your backyard oasis, surrounded by a beautiful flower garden perfect for relaxing or entertaining. Inside, you'll find a remodeled kitchen that is a chef's dream. It features custom cabinetry, Caesarstone quartz countertops, and a solid quartz backsplash. Top-of-the-line Bosch appliances, including a premier dual-fuel range, microwave, and dishwasher, are complemented by a GE French door refrigerator. The kitchen offers ample storage, including a lighted pantry. This home boasts 2 full bathrooms and 1 half bathroom, all updated with Kohler fixtures and faucets. The primary bathroom includes an expanded shower, while the second full bathroom features a luxurious tub. Recent upgrades ensure modern convenience and peace of mind, including a new electrical panel, updated wiring, recently replaced electrical outlets, updated plumbing, an upgraded HVAC system with a commercial-grade electronic air cleaning system. The finished basement offers carpeted floors, two large storage closets, a floored laundry room, and direct access to a one-car garage. Additional parking spaces are plentiful. More storage is available via a pull-down ladder to the attic. The Greenwich Hills complex is a beautiful place to call home, offering a picturesque suburban setting with private amenities, including a residents-only pool and tennis courts
$3,695,000
314 N Maple Avenue Greenwich, CT 06830
- Type:
- Other
- Sq.Ft.:
- 5,337
- Status:
- Active
- Beds:
- 5
- Lot size:
- 0.84 Acres
- Year built:
- 1925
- Baths:
- 5.00
- MLS#:
- 120531
ADDITIONAL INFORMATION
Welcome home to this classic colonial nestled close to town on nearly an acre of meticulously manicured grounds! Updated to meet the demands of daily living, yet retaining the integrity of its 1920's vintage, this picturesque property boasts charm, elegance, and modern convenience all in one. The traditional layout serves casual family living and gracious entertaining in equal measure. Formal living and dining rooms give way to a fabulous kitchen & family room. Separate mudroom & walk-in pantry are an organizer's dream. Upstairs, a fabulous primary suite is complimented by 4 additional double bedrooms and 3 baths. Second floor laundry room, attached 2-car garage, finished walk-out lower level and fully fenced yard contribute to the ease of living in this charmer just 2 miles to the train.
$12,500,000
61 Byram Shore Road Greenwich, CT 06830
Open House:
Sunday, 6/2 11:00-1:00PM
- Type:
- Other
- Sq.Ft.:
- 8,000
- Status:
- Active
- Beds:
- 7
- Lot size:
- 0.7 Acres
- Year built:
- 1920
- Baths:
- 8.00
- MLS#:
- 120528
ADDITIONAL INFORMATION
Unparalleled Waterfront Estate in Greenwich Immerse yourself in year-round resort living at this captivating waterfront property. Witness breathtaking sunrises from your private deep-water dock, perfect for mooring a boat exceeding 30 feet. The exquisite Victorian residence is nestled on nearly an acre of meticulously manicured gardens, complemented by a sparkling infinity pool and a charming 2-bedroom guest cottage. Prepare culinary masterpieces in the brand-new Italian kitchen, boasting mesmerizing water views.This expansive home offers 7 luxurious bedrooms, each with captivating water vistas, and 6 full and 3 half bathrooms,ensuring privacy and comfort for everyone. Unwind in the private gym or explore the well-stocked wine cellar, both conveniently located in the basement. Embrace an idyllic lifestyle on Byram Shore Road, a prestigious location with effortless access to New York City.
$6,995,000
21 Kenilworth Terrace Greenwich, CT 06830
- Type:
- Other
- Sq.Ft.:
- 8,653
- Status:
- Active
- Beds:
- 6
- Lot size:
- 1.03 Acres
- Year built:
- 1893
- Baths:
- 7.00
- MLS#:
- 120530
ADDITIONAL INFORMATION
SUPERB renovation! Nestled in Greenwich's coveted mid-country, a romantic haven has been transformed by NYC Designer MATTHEW KOWLES. Originally built in 1893, this treasure of fieldstone, timber and stucco epitomizes modern luxury while preserving its historic charm. The extraordinary double-height entrance hall with a wrap-around second-story balcony sets a tone of grandeur, opening to a unique octagonal living room and a banquet size dining room with fireplace. The kitchen and family room, both with fireplaces have a true wow factor with their beautifully curated details. 5/6 bedrooms, solarium off primary, office, gym, laundry room add warmth and character to the ambience. Outside, expansive terraces invite alfresco dining and entertaining overlooking beautifully landscaped gardens and pool. Sparing no detail, with updated electrical, heating and air conditioning systems. Encompassing three levels of a light-filled modern floor plan with contemporary living set to an incredible standard, all within minutes to town, schools and train.
$1,450,000
32 Cliff 3 Avenue Greenwich, CT 06830
Open House:
Sunday, 6/2 1:00-4:00PM
- Type:
- Other
- Sq.Ft.:
- 2,653
- Status:
- Active
- Beds:
- 3
- Year built:
- 2011
- Baths:
- 4.00
- MLS#:
- 120525
ADDITIONAL INFORMATION
Built in 2011, this sophisticated townhome offers not only an abundance of living space with more than 2,600 sq. feet, but also turnkey living close to nearly everything Greenwich has to offer. Completely renovated, the home features exquisite materials & thoughtful upgrades. The first floor features an open kitchen & dining area, a large living room with gas fireplace, powder room & double doors leading to a private outdoor patio. Heated floors can be found in the kitchen, living room and dining room. On the second floor, a spacious primary suite and high-end bathroom is joined by 2 large bedrooms that share a bathroom. Full, finished basement & full bathroom complete the lower level, adding more living space to the home (700 sq. feet). Full power generator. 1 car garage & ample parking.
$2,350,000
16 Dandy Drive Greenwich, CT 06807
- Type:
- Other
- Sq.Ft.:
- 4,952
- Status:
- Active
- Beds:
- 4
- Lot size:
- 0.62 Acres
- Year built:
- 1957
- Baths:
- 4.00
- MLS#:
- 24017250
- Subdivision:
- Cos Cob
ADDITIONAL INFORMATION
Presiding beautifully in its serene and private setting on landscaped grounds in proximity to the Mianus river/pond. this distinguished country residence comprises a magnificent chef's kitchen with granite counters, center island, wet bar, spacious living and dining rooms, a sun room which accesses the back yard as well as the living room with fireplace and kitchen. An office, a wonderful family room with FP & sliders to the back patio, and access to an additional room w/many windows and full bath. The master bedroom and additonal bedrooms are on this level with full bath. Fully finished walk out basement w/2 full baths, 2 family rms with fireplaces, walk in shelved closet, additional rooms, 2 car garage. Excellent location-minutes to major commuter highway, train & town center. Sold as is
$3,995,000
3 Woodside Drive Greenwich, CT 06830
- Type:
- Other
- Sq.Ft.:
- 5,797
- Status:
- Active
- Beds:
- 6
- Lot size:
- 1.66 Acres
- Year built:
- 1930
- Baths:
- 6.00
- MLS#:
- 24012281
- Subdivision:
- N/A
ADDITIONAL INFORMATION
Welcome to Milbrook Manor! Nestled in a private gated community, this exquisite Normandy-style residence offers luxury and serenity on 1.66 acres of lush grounds. With 6 bedrooms and 4.2 baths, this spacious home is perfect for those looking for ample living space and modern comforts. Enter through the gracious foyer and introduced to classic details high ceilings throughout. The heart of the home is the gourmet kitchen, complete with a large island and top line appliances, perfect for preparing meals and entertaining guests. The primary suite is a sanctuary, boasting a generous layout and a luxurious dressing room. A guest or au pair suite, conveniently located off the kitchen, offers privacy and comfort with its en-suite bath. Entertain friends and family with the finished lower level, featuring a half bath and a movie screen. Enjoy the tranquility outdoors in the large backyard, complete with lush landscaping and ample space for outdoor activities and relaxation. This property's prime location is close to schools and Greenwich Avenue, offering easy access to shopping, dining, and entertainment options, while still providing the privacy and exclusivity of a gated community.
$10,950,000
1 Deer Lane Greenwich, CT 06830
- Type:
- Other
- Sq.Ft.:
- 12,953
- Status:
- Active
- Beds:
- 6
- Lot size:
- 1.86 Acres
- Year built:
- 2013
- Baths:
- 9.00
- MLS#:
- 120445
ADDITIONAL INFORMATION
Experience unrivaled grandeur, beauty, and sophistication at this exquisite manor, where the countless comforts, stunning detailing, and bespoke touches impress at every turn. The heart of the home is a luxuriously appointed kitchen, seamlessly connected to a sunny breakfast area and family room, perfect for gathering with loved ones. There are 6 bedrooms, including a lavish primary suite with a fireplace, spa bath, and a balcony. Designer baths, a new office, a paneled library, a bonus room, and a finished lower level add further allure. A breathtaking landscape and expansive terrace beckon you to unwind and savor the natural beauty of this premier locale. With ample space for outdoor enjoyment, including an approved pool site, this home provides unmatched beauty inside and out.
$3,150,000
6 Schubert Lane Greenwich, CT 06807
- Type:
- Other
- Sq.Ft.:
- 3,800
- Status:
- Active
- Beds:
- 4
- Lot size:
- 0.3 Acres
- Year built:
- 2024
- Baths:
- 5.00
- MLS#:
- 24016659
- Subdivision:
- Cos Cob
ADDITIONAL INFORMATION
This home features four bedrooms, four full baths, and a powder room. Solid oak wood floors throughout the custom kitchen with a modern flair, including a family room with a fireplace. Other features include the large living room and dining room with sliders out to the front porch. The full-finished lower level has a full bath and French doors that lead out to a large fenced-in backyard. This home is right in the heart of Cos Cob, with everything in close proximity to the house. The lower level offers the ability to have a nanny Suite or extra bedroom.
$7,250,000
375 Round Hill Rd Greenwich, CT 06831
- Type:
- Single Family
- Sq.Ft.:
- 9,616
- Status:
- Active
- Beds:
- 7
- Lot size:
- 2.02 Acres
- Year built:
- 1846
- Baths:
- 8.00
- MLS#:
- H6306177
ADDITIONAL INFORMATION
Handsome whitewashed brick and clapboard Georgian is steeped in history. Current owners thoughtfully expanded upon, restored and updated for today's lifestyle with high ceilings. 7 bedrooms in the Main House and a fabulous 1-bedroom guest house. Pool with Spa and Pool House. Magnificent compound with stunning property.
$34,500,000
7 John Street Greenwich, CT 06831
- Type:
- Other
- Sq.Ft.:
- 15,820
- Status:
- Active
- Beds:
- 10
- Lot size:
- 22 Acres
- Year built:
- 1937
- Baths:
- 16.00
- MLS#:
- 120468
ADDITIONAL INFORMATION
'Robin Hill Farm' and 'Smokey Hill Farm' are situated at one of the highest points in Greenwich in bucolic backcountry. This magnificent estate encompasses the main house, represented in this listing data sheet, two cottages, stables and gorgeous paddocks, Indoor and outdoor pools, tennis house, tennis court, and two ethereal fountains. Originally designed in 1937 by Augusta L.Noel (designer of the Whitney Museum) and completely restored with additions constructed over the years to create a majestic family compound. The grounds which take your breath away, were designed by landscape architect, Jacqueline Osty, known for beautifying many of the great parks and boulevards in Paris.
$6,450,000
49 Cutler Road Greenwich, CT 06831
- Type:
- Other
- Sq.Ft.:
- 9,854
- Status:
- Active
- Beds:
- 6
- Lot size:
- 4.33 Acres
- Year built:
- 2024
- Baths:
- 7.00
- MLS#:
- 24015944
- Subdivision:
- Back Country
ADDITIONAL INFORMATION
2024 six-bedroom Center Hall Colonial is the newest offering by luxury builders Ritzzo Development. Set on 4.33 acres with pool and room for a pool house, this 9800+ SF house is full of amenities both inside and out. 11' ceilings on the 1st floor with gracious rooms, 2 offices, formal entertaining rooms + guest suite. Gourmet kitchen boasts a 10' island and is adjacent to family room with cathedral ceiling, hearth fireplace and wet bar. 2nd floor with 10' ceilings offers a primary suite with deck overlooking the property, cathedral ceiling, fireplace and luxury bath with heated floors, soaking tub + separate steam shower. 3 double en-suite bedrooms + oversized recreation room / bunk room. Finished lower level with bed, bath, gym + playroom. White oak floors, outdoor shower, loggia with FP + covered terraces. Lake access.
$6,585,000
11 Winterset Road Greenwich, CT 06830
- Type:
- Other
- Sq.Ft.:
- 8,075
- Status:
- Active
- Beds:
- 6
- Lot size:
- 2.16 Acres
- Year built:
- 2024
- Baths:
- 8.00
- MLS#:
- 24015932
- Subdivision:
- N/A
ADDITIONAL INFORMATION
Welcome to the newest offering by luxury custom builders, Ritzzo Development. This 8K SF+ 2024 smart home will be ready for move-in early 2025. 3 exquisitely finished floors with extra height ceilings throughout boast 6 en-suite bedrooms plus 2 powder rooms. Custom kitchen with Subzero/Wolf Appliances, 9' island and breakfast area. Spectacular indoor / outdoor living is designed to appreciate the level 2.16 private acres with 2 sets of french doors opening to the pool, terrace with outdoor kitchen, firepit and loggia with indoor/outdoor bar. Venetian Plaster + clapboard exterior with slate composite roof, Pella windows and doors, buried electric, 400 amp service and generator are a few of the details that make this house stand out. See video for similar interiors.
$5,995,000
900 North Street Greenwich, CT 06831
- Type:
- Other
- Sq.Ft.:
- 8,583
- Status:
- Active
- Beds:
- 4
- Lot size:
- 4 Acres
- Year built:
- 2003
- Baths:
- 6.00
- MLS#:
- 24015903
- Subdivision:
- Back Country
ADDITIONAL INFORMATION
Turnkey custom home by Wernert Construction sits on 4 acres with views straight down the 14th fairway of Stanwich Club. Relax by the pool, play in the expansive yard, unwind in the hot tub, or play billiards in the game room. Pool house with kitchenette, full bath + laundry on one side and 1 bedroom guest house with own entrance, full bath and laundry on other side. Terrace with hot tub and fire pit overlooking the golf course. Main house boasts 9'6 ceilings, formal + informal rooms including a billiards room! 4 suites - primary options on 1st + 2nd floor + 2 additional suites on 2nd floor. Striking quarter sawn floors and spectacular light throughout. 6 zones in main house. 2023 updates incl new pool heater. Special opportunity for an unparalleled lifestyle 10 minutes from town.
$3,495,000
159 Bedford Road Greenwich, CT 06831
- Type:
- Other
- Sq.Ft.:
- 4,409
- Status:
- Active
- Beds:
- 4
- Lot size:
- 4.11 Acres
- Year built:
- 1957
- Baths:
- 6.00
- MLS#:
- 120466
ADDITIONAL INFORMATION
Enjoy comfortable country living in this private Colonial residence set on 4.1 acres of idyllic nature within miles of preserves and trails. Conveniently situated near Greenwich and Bedford and just 2 miles from downtown Armonk, this inviting 4-bed, 5.1 bath home embraces the outdoors, with expansive views from the kitchen, terrace and patio overlooking a large private lake. From the welcoming foyer, discover a cozy living room with bay window and stone fireplace leading to an elegant dining room for effortless entertaining. The light-filled family room, featuring floor-to-ceiling windows and it's own fireplace, radiates warmth and charm. A comfortable dining nook adjacent to the kitchen, sets the scene for intimate family gatherings. Relax in the spacious primary suite, a luxurious sanctuary with dual bathrooms and expansive dressing room with custom cabinetry. A private office and powder room complete the first level. Upstairs, three well-proportioned bedrooms, two full baths, and a huge newly renovated third floor makes for the perfect playroom or work-from-home studio. On the lower level, a two-car garage seamlessly connects to a large mudroom and spacious laundry room with easy access to the main house. An outstanding feature is the freestanding garage/man-cave accommodating four bays - with heated floors, 10k lb. lift and generous workshop and storage space - an auto enthusiast's dream! A 30kw backup generator w/1000 gallon propane tank insures non-stop enjoyment in the worst of times. Exuding timeless appeal, close to top-rated private schools and just 40 miles from NYC, a home that awaits your personal touch.
$15,500,000
200 Clapboard Ridge Road Greenwich, CT 06831
- Type:
- Other
- Sq.Ft.:
- 10,422
- Status:
- Active
- Beds:
- 6
- Lot size:
- 8.14 Acres
- Year built:
- 1934
- Baths:
- 10.00
- MLS#:
- 120449
ADDITIONAL INFORMATION
LOCATION LOCATION LOCATION Desirable Khakum Wood Assn, LAKEFRONT (2 lots).Representing one of the most significant properties in the Round Hill area. This is a legendary Grande Dame Landmark. High elevation. Floating staircase, panoramic vista of lake, noble sized public rms. Spectacular pool house. Featured in ''The Modern Estate''. Famous Master Architect, Mott Schmidt in 1940. Georgian Revival. Known for his stately designed homes for the Rockefellers, Astors, Vanderbilts, Gracie Mansion & more prominent owners. Completely renovated in recent yrs by Allan Greenberg & Barry Bronfman. Richness in history. LL finished walk-out, an additional 2,000 -/+ not included in sq.ft. Wellness rm/office/exercise on 2nd flr. Canoe in the summer/ice skate winter! New renovated primary/kitchen
$6,999,000
33 Byram Shore Road Greenwich, CT 06830
- Type:
- Other
- Sq.Ft.:
- 4,010
- Status:
- Active
- Beds:
- 6
- Lot size:
- 0.35 Acres
- Year built:
- 1900
- Baths:
- 5.00
- MLS#:
- 24014075
- Subdivision:
- Byram
ADDITIONAL INFORMATION
Experience tranquil waterfront living in Greenwich with sprawling vistas of Long Island Sound right outside your door. Offered for the first time on market in over 100 years, this expansive double lot spanning 0.7309 acres presents an ideal canvas for renovation or new construction, offering up to 10,028 sq/ft of FAR. Enjoy breathtaking views from your private dock or the current six-bedroom house. Conveniently located near Byram Park, residents can access the public pool, beach, marina, and boat launch. With close proximity to downtown Greenwich and Manhattan, this property seamlessly combines serenity with accessibility. Please note, the total FAR encompasses this listing combined with 0 Byram Dock Street.
$5,295,000
420 North Street Greenwich, CT 06830
- Type:
- Other
- Sq.Ft.:
- 5,174
- Status:
- Active
- Beds:
- 5
- Lot size:
- 1 Acres
- Year built:
- 1948
- Baths:
- 8.00
- MLS#:
- 120442
ADDITIONAL INFORMATION
Ultra-stylish, totally renovated home boasts a fabulous pool house, pergola-topped terrace with stone fireplace, pool, spa and outdoor kitchen set back on one landscaped acre with beautiful stone walls. This incredible transformation has resulted in a dynamic design showcasing an open floor plan, luxurious finishes and 8'' white oak floors. Highlights include striking chef's kitchen and large dining area with walls of windows/doors overlooking pool, family room; living room with fireplace, bar; second floor primary suite with sitting room/office, walk-in closet, three en-suite bedrooms and radiant heated bathroom floors. Guest/Pool house (approx 800 additional square feet) offers kitchen, lounge with vaulted ceilings, retractable doors to terrace/pool and en-suite bedroom.
$1,600,000
1065 King Street Greenwich, CT 06831
- Type:
- Other
- Sq.Ft.:
- 4,269
- Status:
- Active
- Beds:
- 4
- Lot size:
- 1.52 Acres
- Year built:
- 1911
- Baths:
- 3.00
- MLS#:
- 120438
ADDITIONAL INFORMATION
This spacious, bright, 1911 stone and stucco colonial is beautifully situated on over 1.5 park-like acres, offers over 4200 square feet of grandeur and charm with a large front porch, period details such as herringbone floors and high ceilings, five bedrooms, enclosed sun/sitting room with separate entry, additional bonus spaces on both floors, and three full baths in a quiet and convenient setting. Updates include new windows, roof and water softener. The walkup attic currently houses an exercise area/gym. The unfinished, walkout basement adds 1944 square feet of creative possibilities! Move in, renovate, or expand to approximately 8800+ square feet. Buyer to do their own due diligence re: expansion sq footage.
- Type:
- Other
- Sq.Ft.:
- 1,712
- Status:
- Active
- Beds:
- 4
- Lot size:
- 0.06 Acres
- Year built:
- 1900
- Baths:
- 2.00
- MLS#:
- 120429
ADDITIONAL INFORMATION
Bright and light stylishly updated colonial in fabulous and friendly neighborhood. This beautifully remodeled 4 bedroom 2 bath home features an open floor plan with gleaming hardwood floors. High end touches include James Hardie exterior shingles, gourmet kitchen with Porcelanosa tile, Walker Zanger granite center island, and stainless steel appliances. Lower level family room/office with full laundry area, storage and exterior access. Relax in the beautiful courtyard surrounded by gorgeous gardens - perfect for entertaining and fully fenced for your privacy. Potential for 2 family conversion. Close distance to train, beach, community pool, tennis, park, marina, village shops, restaurants, library, and school.


The data relating to real estate for sale on this website appears in part through the SMARTMLS Internet Data Exchange program, a voluntary cooperative exchange of property listing data between licensed real estate brokerage firms, and is provided by SMARTMLS through a licensing agreement. Listing information is from various brokers who participate in the SMARTMLS IDX program and not all listings may be visible on the site. The property information being provided on or through the website is for the personal, non-commercial use of consumers and such information may not be used for any purpose other than to identify prospective properties consumers may be interested in purchasing. Some properties which appear for sale on the website may no longer be available because they are for instance, under contract, sold or are no longer being offered for sale. Property information displayed is deemed reliable but is not guaranteed. Copyright 2021 SmartMLS, Inc.

The data relating to real estate for sale on this web site comes in part from the Broker Reciprocity Program of OneKey MLS, Inc. The source of the displayed data is either the property owner or public record provided by non-governmental third parties. It is believed to be reliable but not guaranteed. This information is provided exclusively for consumers’ personal, non-commercial use. Per New York legal requirement, click here for the Standard Operating Procedures. Copyright 2024, OneKey MLS, Inc. All Rights Reserved.
Greenwich Real Estate
The median home value in Greenwich, CT is $1,727,500. This is higher than the county median home value of $340,200. The national median home value is $219,700. The average price of homes sold in Greenwich, CT is $1,727,500. Approximately 57.77% of Greenwich homes are owned, compared to 31.33% rented, while 10.9% are vacant. Greenwich real estate listings include condos, townhomes, and single family homes for sale. Commercial properties are also available. If you see a property you’re interested in, contact a Greenwich real estate agent to arrange a tour today!
Greenwich, Connecticut has a population of 40,263. Greenwich is more family-centric than the surrounding county with 38.75% of the households containing married families with children. The county average for households married with children is 36.27%.
The median household income in Greenwich, Connecticut is $124,005. The median household income for the surrounding county is $89,773 compared to the national median of $57,652. The median age of people living in Greenwich is 43.8 years.
Greenwich Weather
The average high temperature in July is 81.6 degrees, with an average low temperature in January of 21.1 degrees. The average rainfall is approximately 50.25 inches per year, with 27.7 inches of snow per year.
