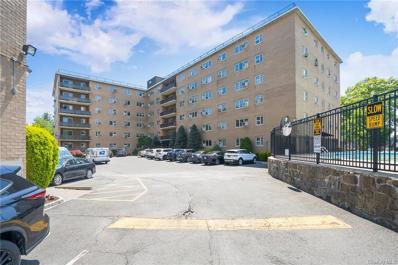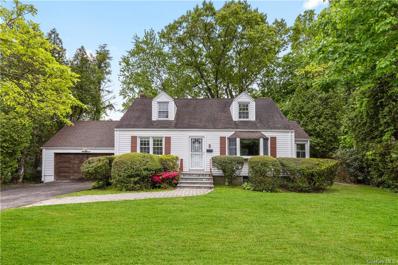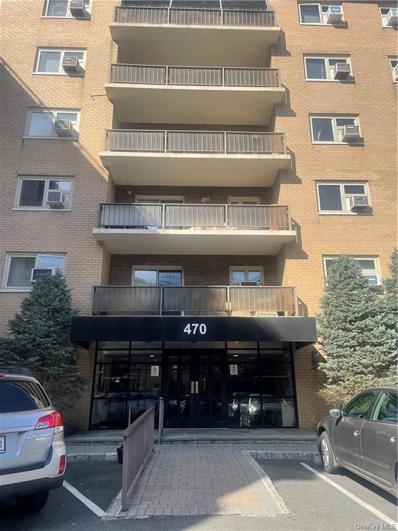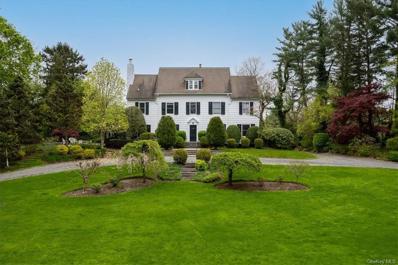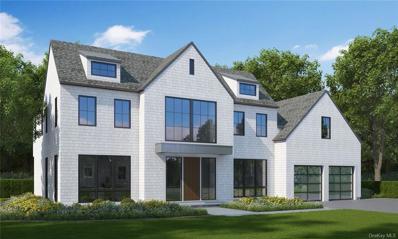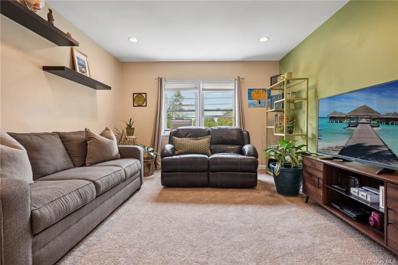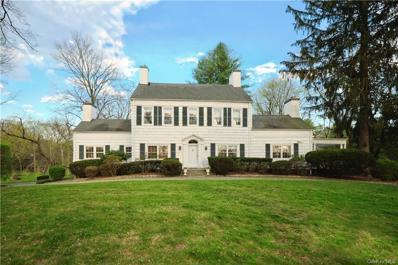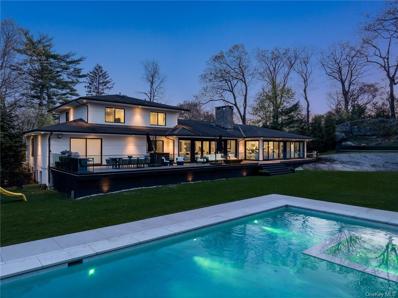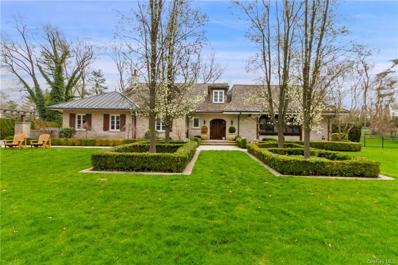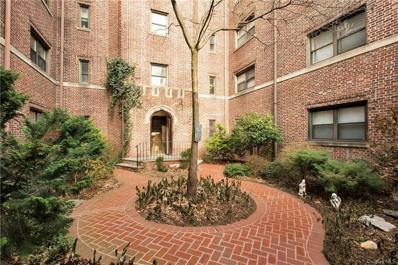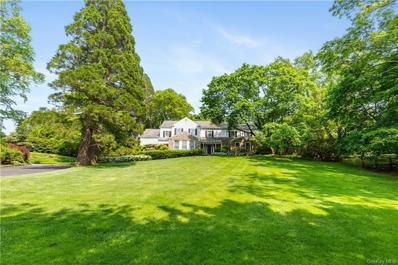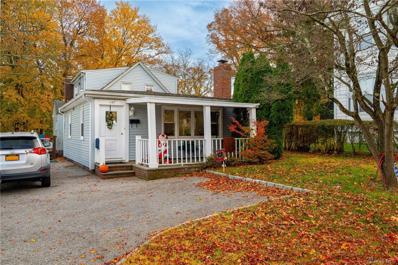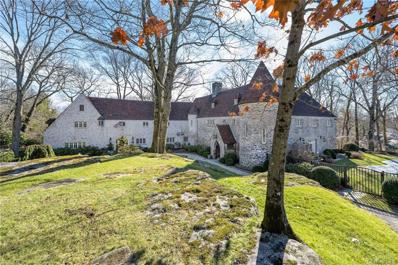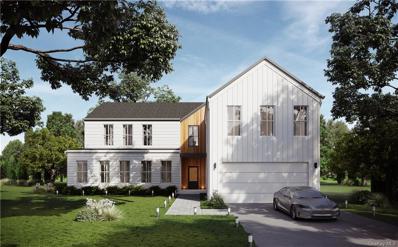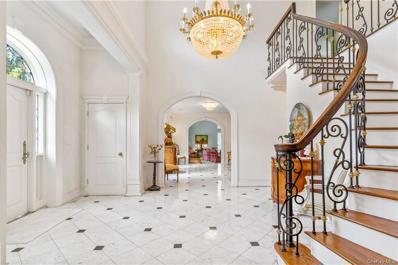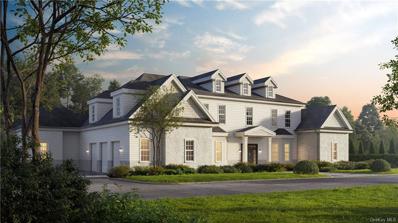Harrison NY Homes for Sale
- Type:
- Co-Op
- Sq.Ft.:
- 940
- Status:
- NEW LISTING
- Beds:
- 2
- Year built:
- 1968
- Baths:
- 1.00
- MLS#:
- H6308524
- Subdivision:
- Newport Towers
ADDITIONAL INFORMATION
A commuter's dream in the heart of Harrison! This two-bedroom co-op is ideally located within walking distance to the Metro North train station, making your daily commute a breeze. Enjoy the convenience of being close to the vibrant shops and restaurants in downtown Harrison, perfect for dining and entertainment. The building offers an array of amenities to enhance your lifestyle, including a refreshing pool for those hot summer days, a community room for gatherings, and a bike room. Each floor provides additional storage for your convenience, and the community laundry facilities are situated in the basement. Quiet top floor apartment features an entry floor, updated kitchen w/stainless steel appliances, spacious living room and dining area and two bedrooms including a primary. Parquet hardwood and ample closet space.
$850,000
17 Adelphi Ave Harrison, NY 10528
Open House:
Sunday, 5/26 2:00-4:00PM
- Type:
- Single Family
- Sq.Ft.:
- 1,344
- Status:
- NEW LISTING
- Beds:
- 3
- Year built:
- 1950
- Baths:
- 2.00
- MLS#:
- H6307907
ADDITIONAL INFORMATION
Great home in Harrison centrally located on a beautiful street close to schools, train and town. This 3 bedroom home features hardwood floors, 2 full baths, sun room, sliding glass door to a large private deck, unfinished lower level, an oversized 2 car garage and plenty of room to expand and make it your own. Conveniently located in the town of Harrison with easy access to all major highways and Metro North Railroad.
- Type:
- Co-Op
- Sq.Ft.:
- 475
- Status:
- NEW LISTING
- Beds:
- n/a
- Lot size:
- 0.01 Acres
- Year built:
- 1968
- Baths:
- 1.00
- MLS#:
- H6307763
- Subdivision:
- Newport Towers
ADDITIONAL INFORMATION
Welcome to Unit 1J at Newport Towers in Harrison. This spacious studio is a commuter's dream! A short walk to the Harrison Train Station and local shops. Enjoy the inground swimming pool for your summer fun. Newport Towers has onsite laundry along with storage units on each floor. Additionally, there is a bike room to keep you bike locked for an additional $10 fee. This unit is priced to sell and a must see! Conveniently located to Rye Beach, Playland, train, shopping, restaurants, parks and schools.
$3,250,000
111 Pleasant Ridge Rd Harrison, NY 10528
- Type:
- Single Family
- Sq.Ft.:
- 5,093
- Status:
- Active
- Beds:
- 7
- Lot size:
- 1.5 Acres
- Year built:
- 1920
- Baths:
- 6.00
- MLS#:
- H6305561
ADDITIONAL INFORMATION
Nestled on 1.5 acres of picturesque landscape, this stunning antique colonial home boasts a harmonious blend of historic charm and modern luxury. Step through the inviting foyer and immerse yourself in the rich history and character that this home exudes. Entertain guests in the spacious formal living room, complete with a cozy fireplace and large windows that flood the home with natural light. The adjacent dining room offers the perfect setting for intimate dinners or grand gatherings, with French doors opening to the expansive deck that leads to the pool. The gourmet kitchen is a chef's dream, featuring custom cabinetry and high-end stainless-steel appliances. Enjoy your morning coffee in the screened in patio overlooking the beautiful grounds. The first-floor office/bedroom with ensuite bathroom make working from home a breeze. Retreat to the luxurious primary suite where you'll find a spa-like ensuite bathroom and dressing area. Five additional bedrooms offer plenty of space for family and guests, each appointed with unique architectural details. Outside, the enchanting grounds beckon you to unwind and relax. Situated within the coveted Sterling Ridge Neighborhood, this home offers the perfect blend of privacy and convenience. Enjoy easy access to upscale shopping and dining, as well as major highways and transportation options for commuting to NYC and beyond.
$3,850,000
81A Highfield Rd Harrison, NY 10528
- Type:
- Single Family
- Sq.Ft.:
- 5,498
- Status:
- Active
- Beds:
- 5
- Lot size:
- 0.46 Acres
- Year built:
- 2024
- Baths:
- 6.00
- MLS#:
- H6288472
ADDITIONAL INFORMATION
This sophisticated new construction designed and built by Georgio Home is situated in the center of Harrison's desirable Sunnyridge neighborhood with close proximity to both Rye and Harrison downtowns. A mix of natural cedar siding complemented with stone and gray Anderson windows give this home an updated and timeless aesthetic with a nod to the community's charm. Upon entering, you'll find chevron oak hardwood flooring throughout, 9 foot ceilings, custom oak gourmet kitchen with Thermador appliances, and beautiful tile selections. Located minutes to schools and walking distance to the Harrison train station make for a convenient yet private location with a deep, level backyard that has room for a pool if desired. There is still an opportunity to customize and put your finishing touches on this unique offering. Estimated completion is Late Spring/Summer 2025.
- Type:
- Co-Op
- Sq.Ft.:
- 750
- Status:
- Active
- Beds:
- 1
- Year built:
- 1952
- Baths:
- 1.00
- MLS#:
- H6303389
- Subdivision:
- Harrison Commons
ADDITIONAL INFORMATION
Welcome to this cozy one-bedroom cooperative located in Harrison, just steps away from the train station! This charming second floor unit offers convenient city access for commuters and urban adventurers alike. With its intimate layout and proximity to public transit, it's an ideal retreat for those seeking both comfort and convenience in their daily routine! This unit come with one assigned parking spot and on site laundry.
$2,275,000
37 Pleasant Ridge Rd Harrison, NY 10528
- Type:
- Single Family
- Sq.Ft.:
- 5,987
- Status:
- Active
- Beds:
- 4
- Lot size:
- 1.16 Acres
- Year built:
- 1902
- Baths:
- 6.00
- MLS#:
- H6296004
ADDITIONAL INFORMATION
For the first time in over 50 years the renowned Sterling Ridge 'White Shingles' colonial is available. This majestic 6379 sf legacy estate is the forever generational home you've been waiting for. Showcased on over one acre of lush landscape, this home is truly an entertainer's dream. Blending luxurious indoor space and an exceptional outdoor oasis, it is the perfect place to create unforgettable memories for years to come. Your guests will be greeted by a magnificent entry foyer leading to an expansive, sun filled living room. A grand library/sitting room, and a majestic formal dining room, each with its own wood burning fireplace create the perfect space for entertaining. Both the living room and kitchen have adjacent exterior spaces for comfortable year round entertaining. The perfectly functional Chef's kitchen has the added convenience of a butler's pantry, eat-in area and additional storage that will elevate any home cooks experience! The second floor will allow you to transition from entertaining to relaxation with four graciously proportioned bedrooms including a Primary Suite with two walk-in closets and tranquil private bath. As you continue to the third floor you'll find a spacious and welcoming home office and a perfect au-pair/guest suite with an additional bedroom and full bath highlighted with a beautiful cast iron clawfoot tub. There's also several additional spacious rooms for always needed storage space. The journey continues with the fully functional lower level which offers an exercise space, sauna and shower, greenhouse, laundry room, carpentry/woodworking room and a two car garage. The majestic "White Shingles" is more than a home it's an artistic masterpiece of fine living that awaits it's next chapter. For those poised to own a slice of history infused with modern luxury, 'White Shingles' is an unmatched offering. Arrange a private tour to experience this once in a lifetime opportunity! Interior photos will be uploaded within the next 48 hours.
$5,150,000
29 Rock Ln Harrison, NY 10528
- Type:
- Single Family
- Sq.Ft.:
- 6,830
- Status:
- Active
- Beds:
- 6
- Lot size:
- 1.05 Acres
- Year built:
- 1983
- Baths:
- 5.00
- MLS#:
- H6301559
- Subdivision:
- Sterling Ridge
ADDITIONAL INFORMATION
This reimagined contemporary is the epitome of modern luxury, it has been meticulously redesigned and renovated to masterfully blend the art of elevated living with unparalleled entertaining. The 6 bedroom, 4.5 bath home is nestled on just over a flat acre on a quiet cul-de-sac in the heart of Harrison's coveted Sterling Ridge neighborhood. This exceptional residence is an entertainer's oasis with spectacular 360 views to the property throughout the sweeping living spaces, each punctuated by a dramatic feature wall. The abundance of natural light floods into the expansive open concept living areas courtesy of new floor to ceiling windows and walls of glass doors, seamlessly blending indoor-outdoor living. The outdoor living area features a grand glass enclosed wraparound deck overlooking the heated in-ground pool and spa with beautiful rock surroundings and paddle ball court. Mature trees and lush landscaping envelope the pristine property providing an idyllic, picturesque setting. Inside, the first floor boasts a chef's kitchen with oversized waterfall island, walk-in pantry, open-flow dining, family and living room spaces, mudroom with wall of closets, laundry, guest bedroom and full bathroom. The luxurious primary suite can also be found on the first floor and includes three walk-in closets and a spa-like ensuite bathroom with soaking tub overlooking the pool and beautifully manicured grounds. Two additional bedrooms and a spacious hall bathroom complete the first floor. Up a modern floating glass staircase, two additional bedrooms and large hall bathroom await. The expansive, finished walk-out lower level boasts a theater, gym and additional bonus spaces for entertaining. This modern masterpiece comes complete with a Tesla charging station and many more custom upgrades.
$2,999,500
440 Sterling Rd Harrison, NY 10528
- Type:
- Single Family
- Sq.Ft.:
- 5,103
- Status:
- Active
- Beds:
- 5
- Lot size:
- 1 Acres
- Year built:
- 1951
- Baths:
- 6.00
- MLS#:
- H6300897
- Subdivision:
- Sterling Ridge
ADDITIONAL INFORMATION
A designer's masterpiece, completely renovated, current, and chic, in the heart of beautiful Sterling Ridge. Spectacular entertaining space is complemented by a fabulous great room and adjacent office/media room for luxurious laid back living every day. The fresh white kitchen with double top of the line appliances looks out over the level south-facing backyard, which has room for a pool. Stunning first floor Primary Suite with a sleek Statuary marble spa bathroom; first floor guest room w/ full bath; all bathrooms exquisitely updated; all bedrooms spacious and bright. Newly renovated finished basement with Ceramic Tile and Full Gym. The entire interior is immaculate and light-filled. Other outstanding features all custom doors and Marvin windows, 4 zone energy efficient hydro-air HVAC, and the 35KW whole-house generator with automatic transfer switch. The meticulously designed Indiana limestone exterior is showcased by stylized landscaping front and rear. A superb combination of luxury, style, and functionality ready for you to unpack and relax!
- Type:
- Condo
- Sq.Ft.:
- 838
- Status:
- Active
- Beds:
- 2
- Year built:
- 1928
- Baths:
- 1.00
- MLS#:
- H6291199
- Subdivision:
- Marion Court
ADDITIONAL INFORMATION
Experience the charm of this 2-bedroom condo nestled within a pre-war Tudor-style building in downtown Harrison. Discover the tranquility of Marion Court, situated in a secluded courtyard. This top-floor unit boasts an updated kitchen with stainless steel appliances, a modern bathroom, ceiling fans, hardwood floors, and fresh paint throughout. Ample storage is provided with large closets, and the convenience of an in-unit washer/dryer adds to the appeal. Steps to the nearby Harrison train station, shops, and restaurants. Don't miss the opportunity to truly appreciate all that this property has to offer!
$3,400,000
147 Osborn Rd Harrison, NY 10528
- Type:
- Single Family
- Sq.Ft.:
- 6,236
- Status:
- Active
- Beds:
- 7
- Lot size:
- 4.3 Acres
- Year built:
- 1951
- Baths:
- 8.00
- MLS#:
- H6283053
ADDITIONAL INFORMATION
Welcome to a rare opportunity to own prime real estate in Harrion's Sterling Ridge. This truly remarkable offering provides an exceptional chance for subdivision. Possibility of 2 lot subdivision. This existing home was custom built with the finest in old-world craftsmanship with meticulous attention to detail. Grand in scale and traditional in style, you'll experience the flow and comfort of the home's layout to be warm and inviting. Step outdoors and enjoy the gorgeous, private park-like setting on 4.3 acres. The lush and serene grounds boast specimen plantings, a pool, a resort-style pool house and a large greenhouse. The expansive property and location is a rare find in Southern Westchester. House is presently taxed on a valuation of $4,149,572, with successful tax grievance at the asking price, new taxes would be brought down to approximately $66,905. ESTATE WILL LISTEN TO OFFERS.
$750,000
147 Harrison Ave Harrison, NY 10528
- Type:
- Single Family
- Sq.Ft.:
- 1,921
- Status:
- Active
- Beds:
- 3
- Year built:
- 1921
- Baths:
- 3.00
- MLS#:
- H6306481
ADDITIONAL INFORMATION
Charming Cape Cod in sought-after Harrison Schools. First floor master suite. Hardwood floors throughout. Large driveway with room for 7 cars. Close to shopping, schools and amenities. Additional 384 sqft workshop. Amazing opportunity in a desirable neighborhood.
$3,295,000
15 Archer Rd Harrison, NY 10528
- Type:
- Single Family
- Sq.Ft.:
- 7,120
- Status:
- Active
- Beds:
- 5
- Lot size:
- 2 Acres
- Year built:
- 1931
- Baths:
- 7.00
- MLS#:
- H6270535
ADDITIONAL INFORMATION
Magnificent French chateau built by famed architect Frank Forster is a timeless masterpiece set on a private 1.88-acres with 5 bedrooms, 4.3 bathrms, 4 fireplaces, and an attached 4-car garage. Built in 1931, the home's original charm has been expertly maintained w/ old-world elegance in every room. The living room is a gorgeous space to host, with a wood beam ceiling, a window seat, and a fireplc. Juxtapose is the cozy office/library w/ custom built-ins. Feast in luxury in the spacious dining room w/ another well-appointed limestone fireplace and French doors to the bluestone patio. The expansive eat-in kitchen features stainless steel appliances, ample cabinetry, and a bkfast area. Take the winding staircase to the second level that offers privacy for you and your guests, including a massive primary suite. The backyard is a landscapers paradise perfectly manicured and maintained with a wraparound bluestone patio and an in-ground pool surrounded by mature trees for enhanced privacy.
$2,946,000
18-2 Sky Meadow Farm Harrison, NY 10577
- Type:
- Single Family
- Sq.Ft.:
- 3,969
- Status:
- Active
- Beds:
- 4
- Lot size:
- 4 Acres
- Year built:
- 2023
- Baths:
- 4.00
- MLS#:
- H6266335
ADDITIONAL INFORMATION
Welcome to the hilltop on Skye Meadow Farm! The Oasis Grand 4 is a beautifully designed home that provides ample space and privacy on a sprawling 4 acre lot. It features 4 bedrooms, 3.5 baths and an array of luxury amenities. The open-plan kitchen, dining, and family room provide a hub for today's busy lifestyle. Enjoy entertaining with a chef inspired kitchen that has easy access to a large deck. The second floor's versatile flex space can be used as a 5th bedroom, playroom, or office. This new construction home offers large energy-efficient windows, engineered hardwood flooring, energy efficient appliances, and upgrades that include smart home technology, custom rooms, and a 1583 sq ft finished basement. Elevated at the end of a scenic cul-de-sac, 18 Sky Meadow Farm is the perfect location for your dream home. Nestled in a sought after Purchase neighborhood, surrounded by majestic trees and landscaping, this stunning private road is less than 30 miles from Midtown Manhattan.
$2,550,000
6 Love Ln Harrison, NY 10528
- Type:
- Single Family
- Sq.Ft.:
- 6,704
- Status:
- Active
- Beds:
- 5
- Lot size:
- 1.11 Acres
- Year built:
- 1988
- Baths:
- 6.00
- MLS#:
- H6264814
- Subdivision:
- Old Mill Farm
ADDITIONAL INFORMATION
Outstanding custom Colonial on a private cul de sac adjoining Old Mill Farm. This beautifully detailed home has lovely moldings, stunning staircase, marble and herringbone floors, custom cabinetry, spacious rooms, slate roof, low taxes, the list goes on Overlooks stream on a private oasis on two lots. A welcoming dramatic two story foyer with beautiful staircase and marble floors lead to a library with lovely builtins. The sitting room leads to the expansive great room with its architecturally designed high ceilings, moldings and fireplace,herringbone floors and French doors to deck overlooking the stream. The gracious dining room has views of the private back. The outstanding gourmet kitchen is oversized with custom cherry cabinets, large island, granite counters, chef's appliances, fireplace and expansive breakfast room with skylights and doors to deck.Laundry, PR,3 car garage and back stairs complete this level. Spacious main suite with bedroom, fireplace, dressing room, office, several closets and marble bath.Four bedrooms, sitting room and three baths add to the second floor. The unfinished basement (2000') with fpl.,walk out is easy to finish. Flood insurance is $2563
$3,865,932
18-1 Sky Meadow Farm Road Harrison, NY 10577
- Type:
- Single Family
- Sq.Ft.:
- 6,511
- Status:
- Active
- Beds:
- 6
- Lot size:
- 4 Acres
- Year built:
- 2023
- Baths:
- 7.00
- MLS#:
- H6261930
ADDITIONAL INFORMATION
To be Built by Welcome Homes. This traditional 6B/6.5BR home located in Purchase is a large-scale open-floor plan Colonial with ample room to grow. Nestled into this majestic 4 acre lot at the end of a private cul-de-sac, surrounded by spectacular, mature trees and landscaping. The main floor features an open floor plan, a designer kitchen with classic details, a porcelain kitchen island, and private guest suites on the first floor. The living area shares easy access to the screen porch through sleek 12' sliding glass doors illuminating the home with natural light. The primary bedroom features a designated lounge space, a walk-through closet, and a luxurious primary ensuite with ample space for a stand-alone tub with designer upgrades available including a gorgeous view from the deck. Welcome Homes makes it easy to build your dream home. The tech-enabled home developer streamlines the entire process into three simple steps and offers guaranteed all-in pricing with 12-14 month build.

The data relating to real estate for sale on this web site comes in part from the Broker Reciprocity Program of OneKey MLS, Inc. The source of the displayed data is either the property owner or public record provided by non-governmental third parties. It is believed to be reliable but not guaranteed. This information is provided exclusively for consumers’ personal, non-commercial use. Per New York legal requirement, click here for the Standard Operating Procedures. Copyright 2024, OneKey MLS, Inc. All Rights Reserved.
Harrison Real Estate
The median home value in Harrison, NY is $1,290,000. This is higher than the county median home value of $630,700. The national median home value is $219,700. The average price of homes sold in Harrison, NY is $1,290,000. Approximately 71.99% of Harrison homes are owned, compared to 22.71% rented, while 5.31% are vacant. Harrison real estate listings include condos, townhomes, and single family homes for sale. Commercial properties are also available. If you see a property you’re interested in, contact a Harrison real estate agent to arrange a tour today!
Harrison, New York has a population of 28,319. Harrison is more family-centric than the surrounding county with 42.06% of the households containing married families with children. The county average for households married with children is 35.41%.
The median household income in Harrison, New York is $117,453. The median household income for the surrounding county is $89,968 compared to the national median of $57,652. The median age of people living in Harrison is 34.9 years.
Harrison Weather
The average high temperature in July is 81.6 degrees, with an average low temperature in January of 21.1 degrees. The average rainfall is approximately 49.4 inches per year, with 27.7 inches of snow per year.
