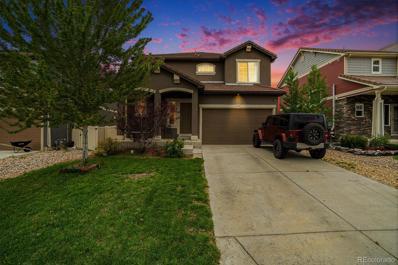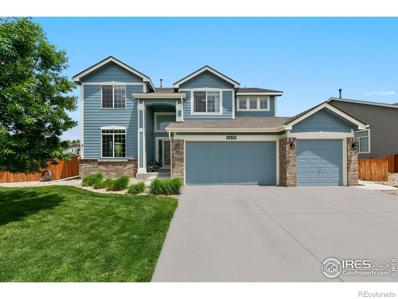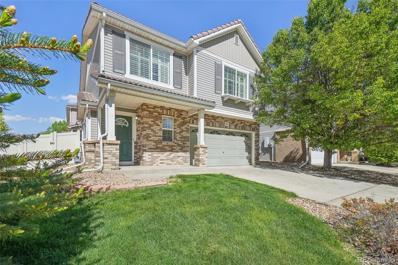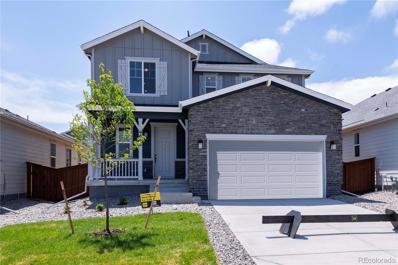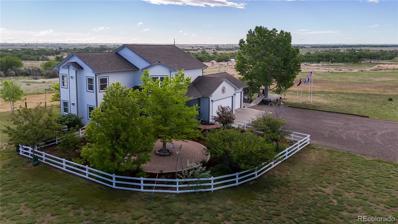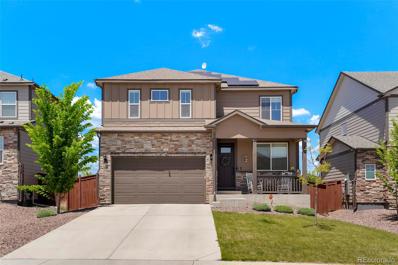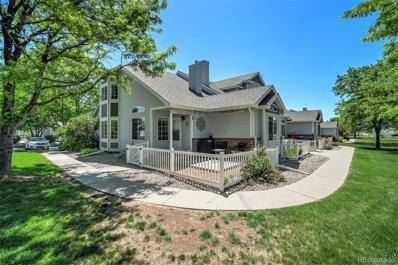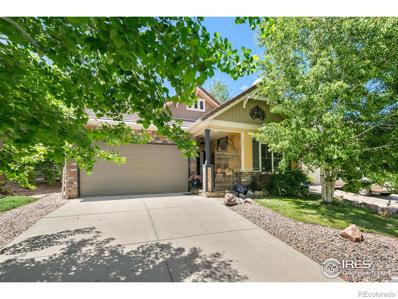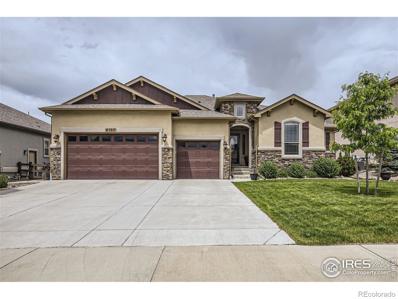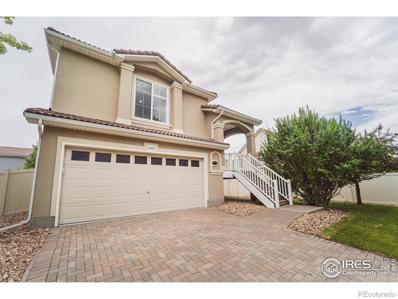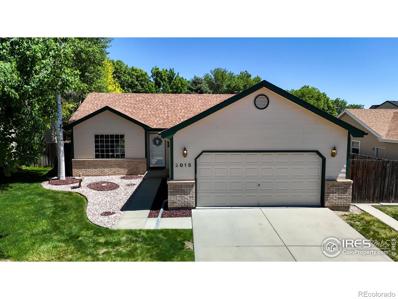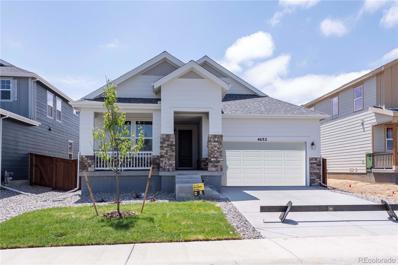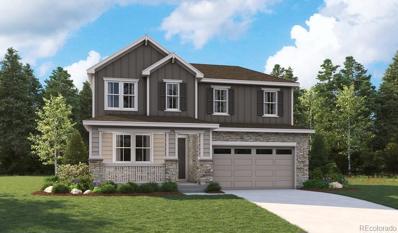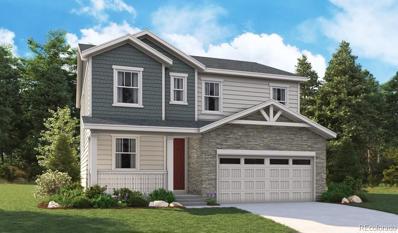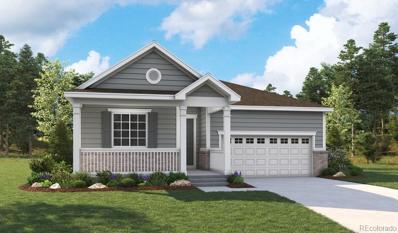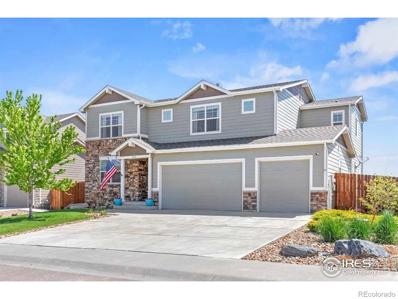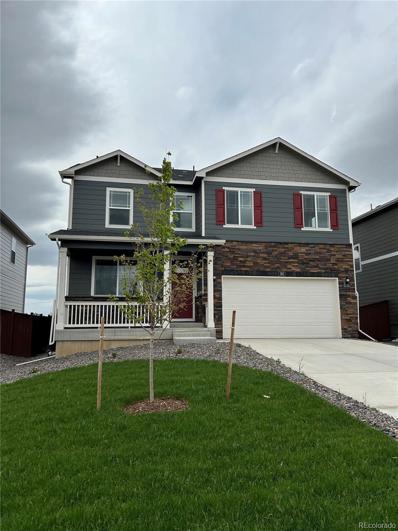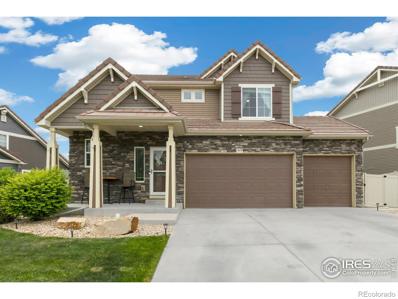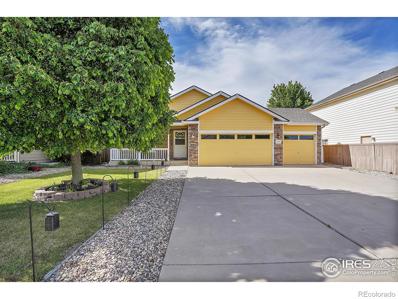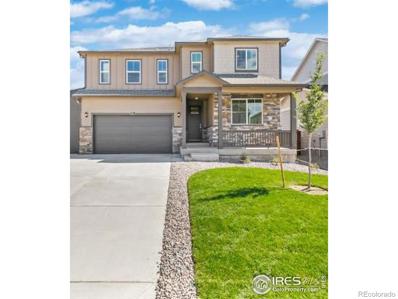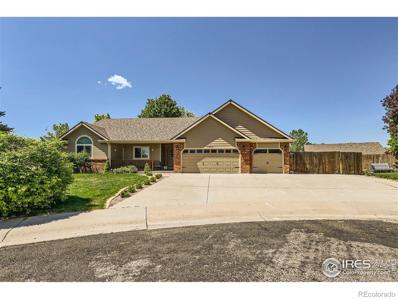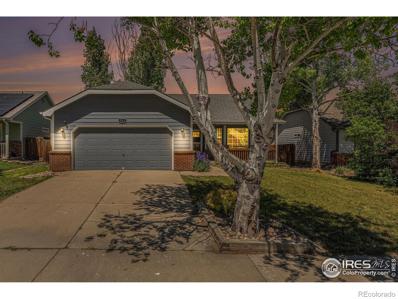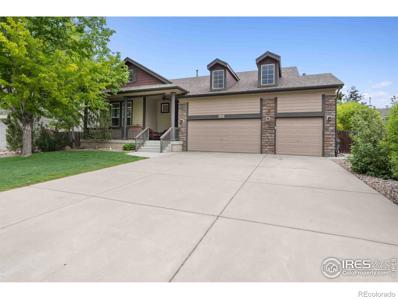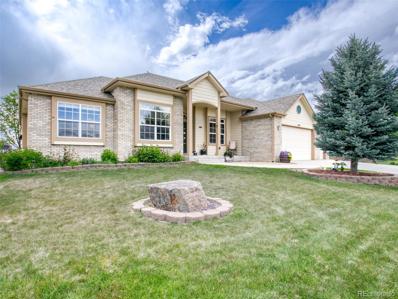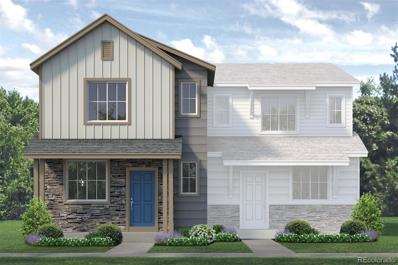Johnstown CO Homes for Sale
- Type:
- Single Family
- Sq.Ft.:
- 2,207
- Status:
- NEW LISTING
- Beds:
- 3
- Lot size:
- 0.18 Acres
- Year built:
- 2014
- Baths:
- 3.00
- MLS#:
- 6358333
- Subdivision:
- Thompson River Ranch Fil 4
ADDITIONAL INFORMATION
Welcome to your dream home in the sought-after Thompson River Ranch subdivision in Johnstown, Colorado. This stunning two-story single-family residence boasts 3 spacious bedrooms, 3 luxurious bathrooms, and an expansive loft, perfect for a home office or additional living space. The primary suite, located on the upper floor, offers a serene retreat with its own full bathroom featuring modern fixtures and finishes. The additional upstairs bathroom ensures convenience and privacy for family members or guests. Upon entering, you'll be greeted by an inviting open-concept living area that seamlessly blends the living room, dining space, and kitchen, creating an ideal environment for entertaining and everyday living. The kitchen is a chef's delight, equipped with high-end stainless steel appliances, ample counter space, and elegant cabinetry. Large windows throughout the home flood the space with natural light, highlighting the contemporary design and warm, welcoming atmosphere. The basement, though framed and awaiting your personal touch, presents a fantastic opportunity to expand your living space. Whether you envision a home theater, gym, or additional bedrooms, the possibilities are endless. This home's potential is truly unmatched, offering a blank canvas for your creativity. The exterior of the property is equally impressive, featuring a charming backyard perfect for outdoor gatherings and relaxation. The attached two-car garage provides ample storage and convenience, enhancing the overall functionality of this remarkable home. Don't miss this exceptional opportunity to own a beautiful home in one of Johnstown's most desirable neighborhoods. With its blend of modern comforts and potential for customization, this property is ready to welcome you and your family to a lifestyle of comfort, convenience, and endless possibilities. Schedule your private showing today and step into a world of elegance and potential.
- Type:
- Single Family
- Sq.Ft.:
- 3,564
- Status:
- NEW LISTING
- Beds:
- 5
- Lot size:
- 0.29 Acres
- Year built:
- 2008
- Baths:
- 4.00
- MLS#:
- IR1010876
- Subdivision:
- Pioneer Ridge/stroh Farm
ADDITIONAL INFORMATION
Luxurious 2-Story Home on Sprawling 1/3 Acre Corner Lot. Nestled on a 1/3 acre corner lot adjacent to a cul-de-sac, this stately 2-story home offers incredible living spaces and amenities. It boasts both formal and informal living and dining areas, perfect for entertaining. You'll enjoy the space with the family room overlooks the kitchen area and features a soaring ceiling and cozy fireplace. The gourmet kitchen is a chef's dream with abundant cabinetry, granite countertops, large island, and double oven. A main level office/bedroom plus a 3/4 bath provides flexibility if needed. Upstairs, there are 4 bedrooms and 2 full baths including the luxurious primary suite with a huge walk-in closet and 5-piece deluxe bath. The fully finished basement has an additional bedroom, full bath, recreation room, and convenient 2nd laundry - perfect for extended family. Outside, enjoy the patio and fully fenced backyard with plenty of space for play. Making this home even more impressive is the oversized 3-car garage, offering abundant storage for all your toys and gear. Located in a desirable neighborhood close to shopping, dining, and major routes.
- Type:
- Single Family
- Sq.Ft.:
- 1,744
- Status:
- NEW LISTING
- Beds:
- 3
- Lot size:
- 0.1 Acres
- Year built:
- 2006
- Baths:
- 3.00
- MLS#:
- 6236997
- Subdivision:
- Thompson River Ranch
ADDITIONAL INFORMATION
Great opportunity to own in the desirable Thompson River Ranch community! This two-story home is located on a corner lot in a master-planned neighborhood featuring a community pool, disc golf course, and proximity to I-25 for easy commuting. Enjoy being near quality schools in the Thompson School District. The home boasts a welcoming covered front porch, leading into a bright and sunny living room that flows into a spacious dining area and an open kitchen, perfect for entertaining or everyday living. Great kitchen with modern stainless appliances and ample warm wood cabinetry for all your kitchen essentials. Upstairs, you'll find three generous-sized bedrooms with cozy carpeting and walk-in closets. The primary bedroom features an en-suite bath and an oversized walk-in closet. Additional amenities include a 2-car attached garage and a maintenance-free private backyard, ideal for summertime enjoyment. Move-in ready and full of charm, this home is a must-see!
- Type:
- Single Family
- Sq.Ft.:
- 2,193
- Status:
- NEW LISTING
- Beds:
- 3
- Lot size:
- 0.13 Acres
- Year built:
- 2024
- Baths:
- 3.00
- MLS#:
- 5295550
- Subdivision:
- Revere At Johnstown
ADDITIONAL INFORMATION
This stunning two-story home features a spacious and inviting open floor plan, perfect for both everyday living and entertaining. As you enter, you'll be greeted by an expansive family room, anchored by a cozy fireplace that adds warmth and charm to the space. Large windows flood the area with natural light, creating a bright and airy atmosphere. The main floor seamlessly flows into a gourmet kitchen, equipped with modern appliances, ample counter space, and a central island that doubles as a casual dining area. Upstairs, you'll find three generously sized bedrooms, each designed with comfort and privacy in mind. The primary suite boasts a luxurious en-suite bathroom with a soaking tub, separate shower, and double vanity, along with a spacious walk-in closet. The two additional bedrooms share a well-appointed bathroom and offer plenty of closet space. Adding to the home's appeal is a versatile loft space on the second floor, ideal for a home office, playroom, or additional living area. This flexible space allows for endless possibilities to suit your family's needs. Throughout the home, attention to detail and high-quality finishes create an elegant yet comfortable living environment. This home combines the best of modern design with the warmth and functionality desired in a family residence. Situated in the desirable Revere community, residents will enjoy the benefits of a well-planned neighborhood with green spaces, community amenities, and a welcoming atmosphere. Johnstown, Colorado, provides a picturesque backdrop for this residence, combining small-town charm with modern living. The Listing Team represents seller/builder as a Transaction Broker.
$1,200,000
18332 County Road 19 Johnstown, CO 80534
- Type:
- Single Family
- Sq.Ft.:
- 3,202
- Status:
- NEW LISTING
- Beds:
- 4
- Lot size:
- 7.73 Acres
- Year built:
- 2002
- Baths:
- 4.00
- MLS#:
- 9744067
ADDITIONAL INFORMATION
Welcome to this uniquely inviting 8-acre property in unincorporated Weld County, situated just a few miles from town. See uninhibited views of the front range mountains, gorgeous sunrises and sunsets, groves of trees, wildlife, and grassy meadows. You’ll be just in time to entertain on the large stamped concrete patio, with shade from the huge cottonwood tree, and watch the kids play in the state-of-the art treehouse. Or sit and watch the sunset from the covered wrap-around front porch. This property also includes a shop, chicken house, tack room, horse shelter, fenced vegetable garden area and beautiful flower gardens. Inside the home, you’ll see that all rooms are large and full of sunshine. With a main-floor mixed use office/formal dining room, open modern kitchen, living room with gas fireplace and hardwood floors, and sundrenched sunroom, you’ll be set for comfort and versatility. The massive primary bedroom includes a gas fireplace, lots of sunlight, a large closet and large bathroom with soaking tub and standing glass shower. The basement level includes a large bedroom with full bathroom, separate storage room and open area for a workout area or additional storage. Because this property has the space and potential to add an Accessory Dwelling Unit (ADU), you might decide that a multi-generational living experience could be in your future. Along with the public water tap, there is an existing domestic well and 1500 gallon underground cistern on this property.
$522,000
2647 Osprey Way Johnstown, CO 80534
- Type:
- Single Family
- Sq.Ft.:
- 2,170
- Status:
- NEW LISTING
- Beds:
- 4
- Lot size:
- 0.13 Acres
- Year built:
- 2021
- Baths:
- 3.00
- MLS#:
- 6073178
- Subdivision:
- Johnstown Village
ADDITIONAL INFORMATION
Here you go... a newer, 4 bedroom home in quintessential Johnstown with the landscaping already completed for you. This home is ready to go and nestled perfectly in the new and upcoming areas of Johnstown! First, you walk into plenty of light, open layout and upgrades throughout. Upstairs you'll find all 4 bedrooms, 2 bathrooms, walk-in closets, and laundry! Plus, you have an office on the main floor, perfect for working from home, play room or just extra space. This home is better than new with custom touches throughout and a beautiful backyard complete with garden boxes, turf for low maintenance living and a firepit area for these perfect summer nights and you back to open space! This home has the newness you want but has a few years under her belt so you know what to expect and won't be shocked at new home quirks. Come see this home and be a part of the lovely Johnstown community with cute shops, restaurants, my favorite- B's coffee, new Rec Center, schools and even more to come soon. You have a country living feel yet only minutes from even more amenities off Hwy 34 where Loveland and Greeley meet. Make this home yours.
$445,000
62 Sebring Lane Johnstown, CO 80534
- Type:
- Townhouse
- Sq.Ft.:
- 2,422
- Status:
- NEW LISTING
- Beds:
- 4
- Lot size:
- 0.06 Acres
- Year built:
- 2001
- Baths:
- 4.00
- MLS#:
- 9208349
- Subdivision:
- Rolling Hills Ranch
ADDITIONAL INFORMATION
Welcome to this move in ready, 4-bedroom/4-bathroom end unit townhome located in Johnstown CO! This home has so much to offer and would be great for multi-generational as well. As you walk up to the home you will notice the cute patio to enjoy your morning coffee and evening cook outs! When you step into the home you will notice the high ceilings and tons of natural light. The living room is spacious and flows into the kitchen and offers an open floor plan. There is a gas fireplace for those chilly evenings and built ins for your personal items. The kitchen has an island, an area for a dining room table, a large pantry, an office space and tons of cabinets for storage. The refrigerator is only 2 years old, and all of the kitchen appliances stay with the property. The laundry room is located here as well as a half bathroom. A main floor bedroom is located on the opposite side of the home with an ensuite and a walk-in closet. A second primary bedroom is located upstairs with another ensuite and walk in closet. The basement is finished and includes a large den, two spacious bedrooms with egress windows, a full bathroom and extra storage. The home comes with an attached 2 car garage with additional parking in the driveway. There is zero maintenance outside that you need to do, it is maintained by the HOA so no mowing for you! Come take a look at this nice home, you will not be disappointed!
- Type:
- Single Family
- Sq.Ft.:
- 2,049
- Status:
- NEW LISTING
- Beds:
- 3
- Lot size:
- 0.11 Acres
- Year built:
- 2013
- Baths:
- 2.00
- MLS#:
- IR1010639
- Subdivision:
- Thompson River Ranch
ADDITIONAL INFORMATION
An oasis awaits you! This very special retreat is filled with treasures! Tasteful, custom upgrades throughout the home make it a haven you won't want to leave. From the welcoming rock entry to the large patio with an awning, Wisteria-covered pergola, fountain and mountain view, you will not be disappointed. Interior features include lovely custom paint, marble and hardwood flooring, a custom furniture kitchen island, decorative backsplashes, ceramic tile on bathroom floors and tub areas, designer faucets/shower head, large primary tub, custom shutters, tinted windows. There is stand-up storage under the stairway and two exterior storage sheds--one is perfect for your grill!. The bonus loft area is such a treat! Use as a bedroom, hobby room, family/rec room, office--you decide! very special home in a very special location! decide! The community includes two pools, three playgrounds, disc golf course, fitness area, and walking/biking trails. Easy access to I-25, close to great shopping, restaurants, medical facilities and schools. Don't miss out--this is a very lovely home in a very special location!
- Type:
- Single Family
- Sq.Ft.:
- 3,012
- Status:
- NEW LISTING
- Beds:
- 5
- Lot size:
- 0.18 Acres
- Year built:
- 2018
- Baths:
- 3.00
- MLS#:
- IR1010610
- Subdivision:
- Thompson Crossing Ii
ADDITIONAL INFORMATION
NO METRO TAX-here! lovely and spacious one owner 5 bed 3 bath with numerous upgrades , light bright rooms, tall windows backing to open space, Oversized Patio w/Pergola, Location LocationLocation few minutes to salons restaurants car wash and so much more. Professional photos coming soon. 4 of 5 bedrooms have walk-in closets. Tastefully decorated for relaxing or entertaining in basement with wet bar. The only thing is missing is YOU
- Type:
- Single Family
- Sq.Ft.:
- 1,696
- Status:
- NEW LISTING
- Beds:
- 3
- Lot size:
- 0.13 Acres
- Year built:
- 2011
- Baths:
- 3.00
- MLS#:
- IR1010527
- Subdivision:
- Thompson River Ranch 1st, Jstn (20050062214)
ADDITIONAL INFORMATION
Step into this airy, light-filled home in lovely Thompson River Ranch! Lovingly refreshed and is crisp, clean and ready to go. Fabulous Great Room has soaring vaulted ceilings with large windows. The kitchen has brand new new quartz counter tops, new stainless steel appliances including a french door fridge. Spacious primary bedroom w/ vaulted ceilings & 5-pc private bath. Lower level offers a spacious 2nd bedroom, as well as a study/office space that could be utilized as a 3rd bedroom. Brand new furnace installed in April '24. Central AC. All new landscaping in front and back w/ sprinkler system. Relax on the shady front porch or on the newly poured patio in the backyard. Thompson River Ranch offers wonderful amenities including access to multiple pools, fitness center, disc golf, and walking trails. Super convenient to shops and restaurants at Centerra!
Open House:
Sunday, 6/2 1:00-3:00PM
- Type:
- Single Family
- Sq.Ft.:
- 2,244
- Status:
- NEW LISTING
- Beds:
- 5
- Lot size:
- 0.17 Acres
- Year built:
- 1998
- Baths:
- 3.00
- MLS#:
- IR1010490
- Subdivision:
- Rolling Hills Ranch
ADDITIONAL INFORMATION
Situated in the desirable community of Johnstown, this meticulously maintained 5-bedroom, 3-bathroom ranch-style home awaits its new owners. Enter into a welcoming open floor plan that connects living, dining, and kitchen areas, ideal for entertaining and gatherings. Kitchen has wonderful counter space plus numerous cabinets and a Walk In pantry. 3 bedrooms, 2 baths on the main floor. Main bedroom has double closets. The fully finished basement with a rec area and 2 additional bedrooms and a bathroom further expands the living space. RV parking! Step outside to the wonderfully fenced yard equipped with a sprinkler system for easy maintenance. Notable for its accessibility features, the property includes options that make it convenient for individuals with mobility challenges. Johnstown combines small-town charm with convenient access to larger metropolitan areas. This is a rare opportunity to own a fabulous ranch home in Johnstown .
- Type:
- Single Family
- Sq.Ft.:
- 1,590
- Status:
- Active
- Beds:
- 3
- Lot size:
- 0.13 Acres
- Year built:
- 2024
- Baths:
- 2.00
- MLS#:
- 9450460
- Subdivision:
- Revere At Johnstown
ADDITIONAL INFORMATION
This charming ranch-style home exudes warmth and comfort from every corner. As you approach, you're greeted by the inviting sight of a covered front porch, where one can imagine spending lazy afternoons sipping lemonade and watching the world go by. Entering through the front door, you step into a welcoming foyer that opens up into the heart of the home. The spacious living room is bathed in natural light streaming in through large windows, creating an airy and bright atmosphere. Adjacent to the living room lies the gourmet kitchen, a haven for culinary enthusiasts. With ample counter space, modern appliances, and a convenient island, this kitchen is well-equipped for both everyday meals and entertaining guests. A dining area sits nearby, offering a picturesque view of the backyard through sliding glass doors. The primary bedroom is a tranquil retreat, boasting generous proportions and a soothing color palette. Complete with a walk-in closet and an en-suite bathroom featuring luxurious amenities, it provides the ultimate sanctuary for relaxation and rejuvenation. Two additional bedrooms, each with their own unique charm, offer comfort and privacy for family members or guests. A second full bathroom serves these bedrooms, featuring stylish fixtures and ample storage space. A den, tucked away from the main living areas, provides a quiet space for work or leisure activities. Whether used as a home office, a library, or a cozy reading nook, this versatile room can adapt to the needs and preferences of its occupants. Outside, the extended garage offers plenty of space for vehicles, storage, and even a workshop area for DIY enthusiasts. The backyard beckons with its lush greenery and potential for outdoor recreation, whether it's gardening, barbecuing, or simply basking in the serenity of nature. Fall in love with this thoughtful design, modern amenities, and serene surroundings! The Listing Team represents seller/builder as a Transaction Broker.
- Type:
- Single Family
- Sq.Ft.:
- 2,434
- Status:
- Active
- Beds:
- 3
- Lot size:
- 0.15 Acres
- Year built:
- 2024
- Baths:
- 3.00
- MLS#:
- 7668984
- Subdivision:
- Seasons At Thompson River Ranch
ADDITIONAL INFORMATION
**!!READY SUMMER 2024!!** This Elderberry comes ready to impress with two stories of smartly inspired living spaces and designer finishes throughout. The main floor is ideal for entertaining with its open layout. A covered entry leads past a study and powder room. Beyond, a well-appointed kitchen with a quartz island, stainless steel appliances and a pantry flows into the dining room. The adjacent expansive great room welcomes you to relax. The nearby primary suite showcases a spacious walk-in closet and a private bath. Retreat upstairs to find a large loft, two generous bedrooms and shared bath that offer ideal accommodations for family or guests.
- Type:
- Single Family
- Sq.Ft.:
- 2,253
- Status:
- Active
- Beds:
- 4
- Lot size:
- 0.13 Acres
- Year built:
- 2024
- Baths:
- 3.00
- MLS#:
- 7492541
- Subdivision:
- Seasons At Thompson River Ranch
ADDITIONAL INFORMATION
**!!READY SPRING 2024!!**This Lapis comes ready to impress with two stories of smartly inspired living spaces and designer finishes throughout. The main floor is ideal for entertaining with its open layout. The great room welcomes you to relax and flows into the dining room and well-appointed kitchen which features a quartz center island, walk-in pantry and stainless steel appliances. A convenient study, powder and mud room that is off the garage completes the main floor. Retreat upstairs to find two secondary bedrooms, with walk-in closets and shared bath that provide ideal accommodations for family or guests. The primary suite boasts a private bath and a spacious walk-in closet.
- Type:
- Single Family
- Sq.Ft.:
- 1,747
- Status:
- Active
- Beds:
- 4
- Lot size:
- 0.13 Acres
- Year built:
- 2024
- Baths:
- 2.00
- MLS#:
- 7569204
- Subdivision:
- Seasons At Thompson River Ranch
ADDITIONAL INFORMATION
**!!READY SUMMER 2024!!**This Alexandrite is waiting to fulfill every one of your needs with the convenience of its ranch-style layout and designer finishes throughout! A covered entry leads past a study and laundry. Beyond, an inviting kitchen with a quartz island, stainless steel appliances and a pantry flows into the dining room. The adjacent expansive great room welcomes you to relax with a fireplace. Two additional secondary bedrooms and a shared bath make perfect accommodations for family and guests. The primary suite showcases a private bath and a spacious walk-in closet.
- Type:
- Single Family
- Sq.Ft.:
- 2,371
- Status:
- Active
- Beds:
- 4
- Lot size:
- 0.17 Acres
- Year built:
- 2017
- Baths:
- 3.00
- MLS#:
- IR1010333
- Subdivision:
- Corbett Glen
ADDITIONAL INFORMATION
This beautifully updated 2 story home offers 4 beds, 3 baths, a 3-car garage, new flooring, new interior paint, new blinds, new LED lighting, new fixtures, new house humidifier, a newly installed whole house fan, and an unfinished basement with rough ins. It offers lots of natural light, an open floor plan with 18ft ceilings and a new 72" fan! The living room fireplace has been updated with new tile backsplash, a new mantel, new shelves and benches on each side, with an accent wall behind the fireplace that goes all the way up to the ceiling! The kitchen offers a new gas range stove, quartz countertops, new light fixtures, new canned lights, and a kitchen island. The laundry room offers new cabinets and a sink with a quartz countertop. The walk-in pantry has been updated with a storage wall. The primary bedroom is a true suite with a sitting area, walk-in closet, double sinks, walk-in shower, and a wonderful, jetted tub! The back Trex deck has been doubled/extended with new railing. A new hose bib was added onto the deck extension as well. This home is close to 1-25, shopping centers, restaurants, schools, and parks! No Metro Tax! Come see this gorgeous home and all its amazing updates for yourself!!
- Type:
- Single Family
- Sq.Ft.:
- 2,481
- Status:
- Active
- Beds:
- 4
- Lot size:
- 0.13 Acres
- Year built:
- 2024
- Baths:
- 3.00
- MLS#:
- 4380363
- Subdivision:
- Mallard Ridge
ADDITIONAL INFORMATION
**MOVE-IN READY** Special rates available through preferred lender. Front porch facing east for beautiful morning sunrises! This stunning 2-Story with 4 bedrooms and 2.5 baths has an Island kitchen that opens to great room and dining, perfect for large gatherings and entertaining. Stainless Steel appliances with gas range is perfect for you cooking needs. Modern Breckenridge color story with gray cabinets and designer chosen finishes. Main floor study in a perfect location. Huge primary Bedroom offer a relaxing retreat with ensuite 4-piece bath with double sinks and oversized walk-in closet. Thoughtfully designed with loft outside the primary bedroom to separate from the secondary bedrooms. Additional features to this amazing home include A/C, a tank-less hot water heater, and smart home technology package. Home comes with front yard landscaping and a front porch to enjoy the Colorado sunshine. Relaxing walks through the communities five parks, trails and open space makes this an amazing place to live! Conveniently located to I-25, with access to many of Colorado’s outdoor recreation activities and attractions as well as the newest restaurants and shopping in the Northern Colorado corridor. ***Photos are representative and not of actual property***
- Type:
- Single Family
- Sq.Ft.:
- 3,189
- Status:
- Active
- Beds:
- 4
- Lot size:
- 0.17 Acres
- Year built:
- 2014
- Baths:
- 4.00
- MLS#:
- IR1010266
- Subdivision:
- Thompson River Ranch
ADDITIONAL INFORMATION
Welcome to your dream home! This stunning 4 bedroom, 3.5 bathroom two-story residence showcases undeniable pride of ownership & meticulous maintenance throughout. From the moment you step inside, you will be captivated by the elegant design & luxurious finishes that make this house a true gem. This home offers a well-thought-out floor plan with ample space for both relaxation & entertainment. The main level boasts a welcoming living area, while the finished basement provides additional living space. The heart of the home is undoubtedly the gourmet kitchen, featuring granite countertops & ample cabinetry. Perfect for the home chef, this kitchen is as functional as it is beautiful. With 4 generously sized bedrooms, 3 full bathrooms & 1 half bath, there's plenty of room for family & guests. Enjoy the plush feel of brand new carpet in the bedrooms & the timeless elegance of dark wood floors throughout the main living areas. The fully finished basement offers endless possibilities. Whether you would enjoy a home gym, game room or a playroom, this versatile area can be tailored to meet your needs. The spacious 3-car garage provides ample storage & parking space, perfect for car enthusiasts or anyone in need of extra storage. This home truly has it all, schedule your tour today & experience the perfect blend of comfort, elegance & functionality that this exceptional property has to offer. Don't miss the opportunity to make this house your forever home! Home gym is available to purchase as well!
- Type:
- Single Family
- Sq.Ft.:
- 2,798
- Status:
- Active
- Beds:
- 4
- Lot size:
- 0.15 Acres
- Year built:
- 2003
- Baths:
- 3.00
- MLS#:
- IR1010254
- Subdivision:
- Roxbury Ridge
ADDITIONAL INFORMATION
OPEN HOUSE SAT 10-1!! Situated in the serene community of Roxbury Ridge, this charming ranch-style home offers the perfect blend of comfort and convenience. With easy access to I-25, nearby trails, and a neighborhood lake, this location is ideal for both relaxation and commuting. The 4-bedroom, 3-bathroom home boasts an open floor plan with beautiful wood floors throughout the main level, vaulted ceilings, and bay windows that flood the space with natural light. The kitchen features stainless-steel appliances, a spacious island, and new interior paint. Recent upgrades include a brand-new water heater and a backyard sprinkler system. The finished basement is a highlight, complete with a stylish bar area perfect for entertaining, large storage closets, an office and generous bedrooms. Outside, you'll find a massive 3-car garage and a driveway that accommodates up to six cars, complemented by mature landscaping and a newer roof. Close to the new Buc-ee's and Ledge Rock Shopping Center along with a new Grocery Store coming soon! This rare gem won't be on the market for long-don't miss your chance to make this exceptional property your new home.
- Type:
- Single Family
- Sq.Ft.:
- 2,718
- Status:
- Active
- Beds:
- 5
- Lot size:
- 0.13 Acres
- Year built:
- 2024
- Baths:
- 4.00
- MLS#:
- IR1010245
- Subdivision:
- Mallard Ridge At Johnstown Village
ADDITIONAL INFORMATION
***MOVE IN-READY*** Special interest rates with use of preferred lender. Five bedroom home with 4 full bathrooms! This gorgeous Hennessy floor plan is east-facing right next to open space and one of the five amazing community parks! Sit on the front porch with a cup of coffee and watch the sun come up with this east facing home. This home has luxurious plank flooring flowing through the main floor with a main floor bedroom and full bath. Spacious kitchen with large center island is perfect for a social gathering place. The kitchen offers large counterspace with a sharp White Telluride cabinet package, granite countertops, stainless-steel appliances with a gas range, and large corner pantry. Upstairs you will find a huge primary bedroom room in addition to 3 more bedrooms and a loft area for extra living space. Relaxing walks through the communities five parks, trails and open space makes this an amazing place to live! Conveniently located to I-25, with access to many of Colorado's outdoor recreation activities and attractions as well as the newest restaurants and shopping in the Northern Colorado corridor. Home includes A/C, Smart Home technology, tankless water heater, garage door openers, and front landscaping. ***Photos are representative and not of actual home***
Open House:
Sunday, 6/2 10:00-2:00PM
- Type:
- Single Family
- Sq.Ft.:
- 3,654
- Status:
- Active
- Beds:
- 5
- Lot size:
- 0.25 Acres
- Year built:
- 2000
- Baths:
- 4.00
- MLS#:
- IR1010219
- Subdivision:
- Rolling Hills Ranch Phase 10
ADDITIONAL INFORMATION
This beautiful 5 bedroom/3.5 bathroom ranch style home sits in the only cul de sac, and boasts one of the biggest lots in this neighborhood. From the quiet street to the terraced back yard to the huge fenced in RV and boat storage, you will fall in love with this home. The landscaping is completely done with mature trees, bushes, and amazing flowers. From the primary suite you can sneak out of your own private door to the patio, featuring a covered concrete area and a separate trex deck sitting area. This home has beautiful hardwood floors on the main level, tile in the kitchen, and crown molding throughout the main level. With the full finished basement and dry bar there is an abundance of room for you and your family, hobbies and entertaining. The basement has many options with two bedrooms, a room for a study or office(if that is what is needed), a separate recreational area, its own bathroom, and a large living room. Within walking distance, is a park to enjoy the beautiful Colorado days ahead.
$499,000
327 Riviera Lane Johnstown, CO 80534
- Type:
- Single Family
- Sq.Ft.:
- 2,287
- Status:
- Active
- Beds:
- 4
- Lot size:
- 0.14 Acres
- Year built:
- 2000
- Baths:
- 3.00
- MLS#:
- IR1010158
- Subdivision:
- Johnstown Center
ADDITIONAL INFORMATION
Are you looking for a home with character? Take a look at all that this home to offer such as hickory floors under vault ceilings, two-tone paint with chair rail and a large living room with gas fireplace. Downstairs, enjoy the large wet bar and home theater area with plenty of additional space for entertaining. And take advantage of the outdoors with the large deck on the back overlooking an empty field. This home is close to downtown, including Hays Market and dining. At the end of the street is Eddie Aragon park and just beyond, the YMCA. And don't forget to locate the cowboy in the house!
- Type:
- Single Family
- Sq.Ft.:
- 2,144
- Status:
- Active
- Beds:
- 3
- Lot size:
- 0.21 Acres
- Year built:
- 2007
- Baths:
- 2.00
- MLS#:
- IR1010120
- Subdivision:
- Stroh Farm Fg#4
ADDITIONAL INFORMATION
Welcome to this stunning ranch home in Pioneer Ridge! Featuring a wide open floor plan with huge windows that flood the space with natural light, this home is a perfect balance of an indoor/outdoor lifestyle. The floor plan features one of the largest kitchens in the community, equipped with two ovens and a gas range, ideal for culinary enthusiasts. The property includes an unfinished basement, offering endless potential for customization. Enjoy the lush backyard, surrounded by trees, providing a serene outdoor retreat. Located within walking distance to the neighborhood elementary school, parks, and close to Johnstown's YMCA, restaurants, grocery stores, and downtown area. This home also boasts a 3-car garage and a large lot, making it a rare find. Don't miss the chance to make this incredible home yours!
$800,000
400 Estate Drive Johnstown, CO 80534
- Type:
- Single Family
- Sq.Ft.:
- 3,584
- Status:
- Active
- Beds:
- 5
- Lot size:
- 0.41 Acres
- Year built:
- 2005
- Baths:
- 3.00
- MLS#:
- 2799158
- Subdivision:
- Rolling Hills
ADDITIONAL INFORMATION
This captivating 5-bed, 3-bath ranch-style home offers the breathtaking views of the iconic LONGS PEAK and the majestic mountain range. Nestled on RARE LARGE LOT (.42 acres) and backing to large FIELD, this home provides a tranquil escape with amenities, conveniently close to everything you need. Unwind and entertain on the VERY PRIVATE expansive covered patio, taking in the stunning vistas. The custom ~900 sq ft insulated multipurpose AND HEATED outbuilding with 220V and 110V outlets, LED lighting AND WINDOWS FACING THE MOUNTAINS offers endless possibilities - a workshop, studio, home gym, or additional storage. Step inside to discover a spacious living room and dining room, providing plenty of room to relax or entertain. The main floor also offers the primary bedroom and ensuite, 2 additional bedrooms, a full bathroom, and laundry. Newer appliances make the kitchen a joy to use, while the large finished basement with impressive 12` ceilings boasts a large living area, 2 bedrooms (1 non-conforming), a full bathroom, and extra storage. An oversized attached 3-car garage provides ample parking for all your vehicles and gear. Situated in a quiet neighborhood within walking distance of parks and offering easy access to I-25, this home perfectly balances tranquility with convenience. Don`t miss the chance to own this one-of-a-kind home! INEXPENSIVE HOA AND NO METRO DISTRICT! 3-D Tour Link: https://spotlight.seehouseat.com/public/vtour/display/2243470#!/
$409,000
237 Scaup Lane Johnstown, CO 80534
- Type:
- Single Family
- Sq.Ft.:
- 1,541
- Status:
- Active
- Beds:
- 3
- Lot size:
- 0.04 Acres
- Year built:
- 2024
- Baths:
- 3.00
- MLS#:
- 5323079
- Subdivision:
- Pintail Commons
ADDITIONAL INFORMATION
This home is estimated to be completed in July 2024. The Biscayne floor plan features a front porch, open-concept main level where the great room, dining area, and kitchen flow effortlessly between one another, a 2-car garage, and a small nook on the second level perfect for an office, homework space, or reading nook. The second level also has a laundry room perfectly centralized to the bedrooms. The primary bedroom is positioned at the front of the home with its own private bathroom and walk-in closet. The second and third bedroom are positioned at the back of the home with the option to use as a flex space.
Andrea Conner, Colorado License # ER.100067447, Xome Inc., License #EC100044283, AndreaD.Conner@Xome.com, 844-400-9663, 750 State Highway 121 Bypass, Suite 100, Lewisville, TX 75067

The content relating to real estate for sale in this Web site comes in part from the Internet Data eXchange (“IDX”) program of METROLIST, INC., DBA RECOLORADO® Real estate listings held by brokers other than this broker are marked with the IDX Logo. This information is being provided for the consumers’ personal, non-commercial use and may not be used for any other purpose. All information subject to change and should be independently verified. © 2024 METROLIST, INC., DBA RECOLORADO® – All Rights Reserved Click Here to view Full REcolorado Disclaimer
Johnstown Real Estate
The median home value in Johnstown, CO is $364,000. This is higher than the county median home value of $331,200. The national median home value is $219,700. The average price of homes sold in Johnstown, CO is $364,000. Approximately 85.87% of Johnstown homes are owned, compared to 11.38% rented, while 2.75% are vacant. Johnstown real estate listings include condos, townhomes, and single family homes for sale. Commercial properties are also available. If you see a property you’re interested in, contact a Johnstown real estate agent to arrange a tour today!
Johnstown, Colorado 80534 has a population of 14,386. Johnstown 80534 is more family-centric than the surrounding county with 40.61% of the households containing married families with children. The county average for households married with children is 38.89%.
The median household income in Johnstown, Colorado 80534 is $85,339. The median household income for the surrounding county is $66,489 compared to the national median of $57,652. The median age of people living in Johnstown 80534 is 34 years.
Johnstown Weather
The average high temperature in July is 87.5 degrees, with an average low temperature in January of 12.9 degrees. The average rainfall is approximately 16.1 inches per year, with 41 inches of snow per year.
