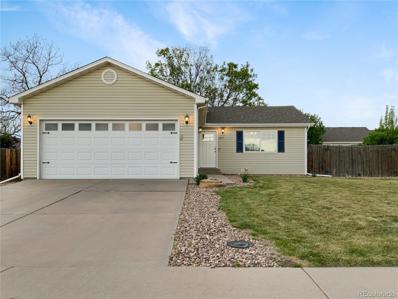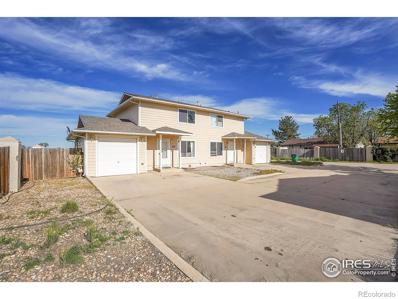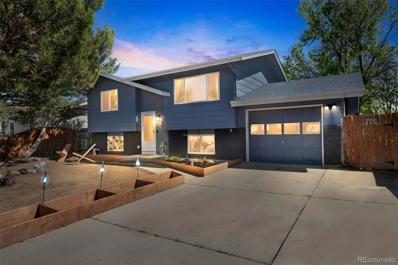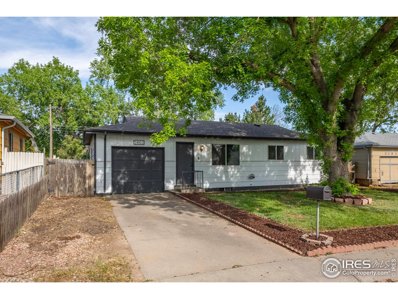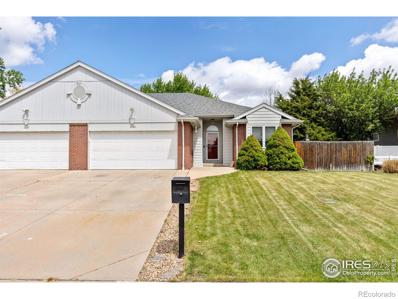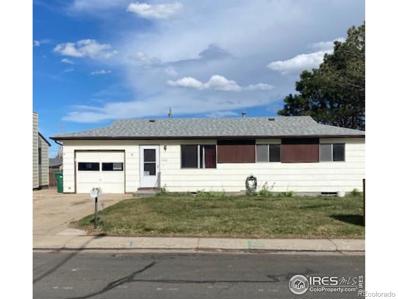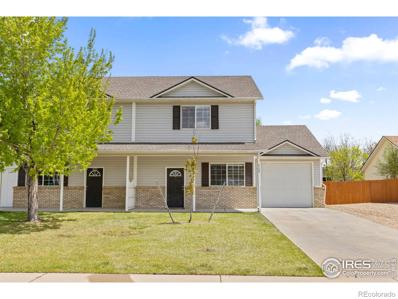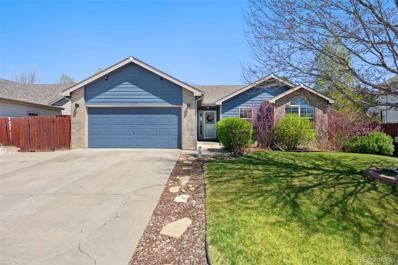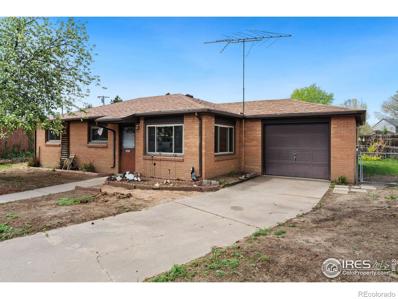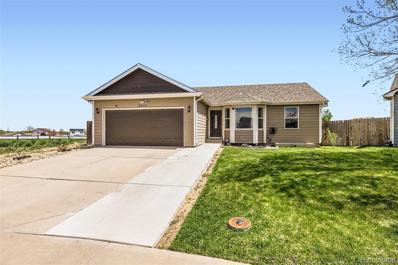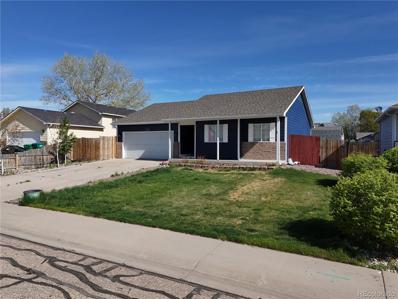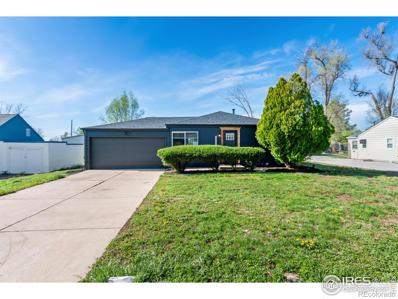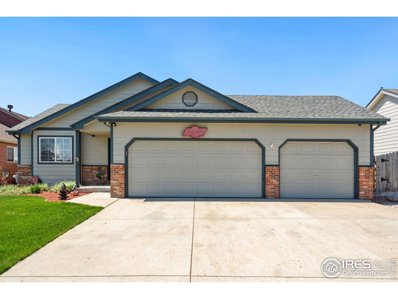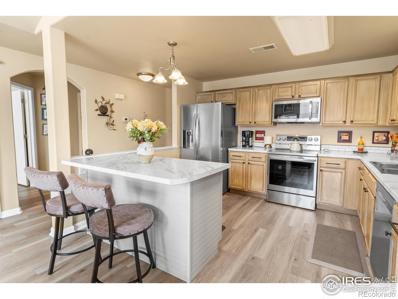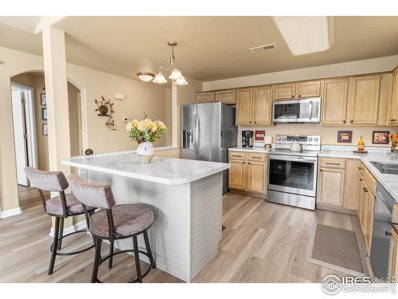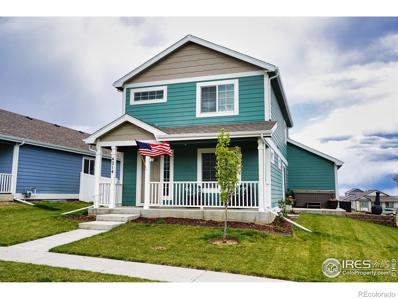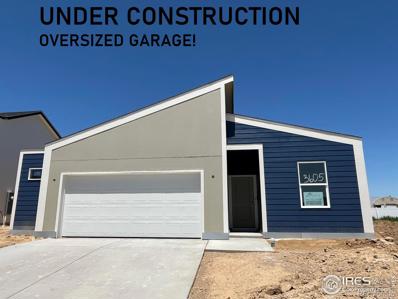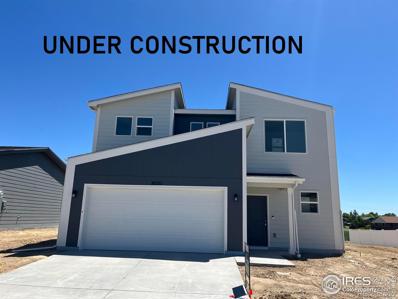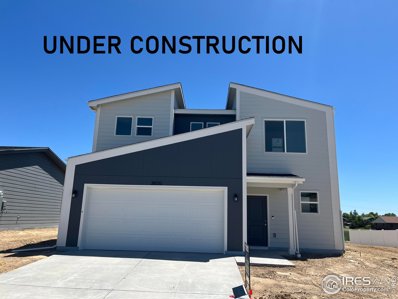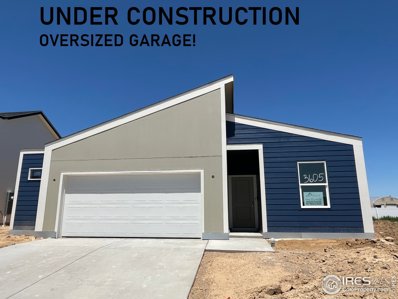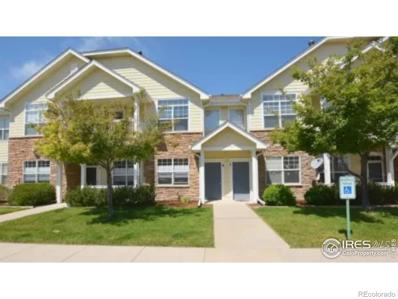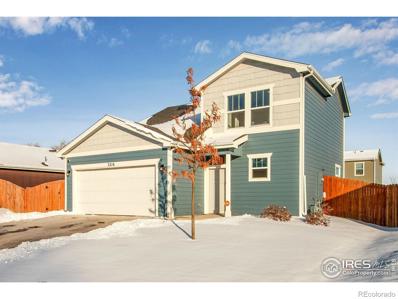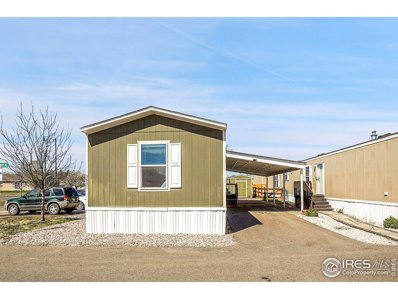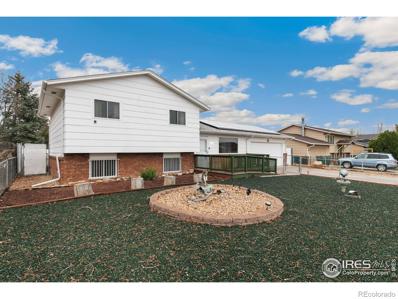Evans CO Homes for Sale
- Type:
- Single Family
- Sq.Ft.:
- 1,416
- Status:
- NEW LISTING
- Beds:
- 3
- Lot size:
- 0.2 Acres
- Year built:
- 2000
- Baths:
- 2.00
- MLS#:
- 9200134
- Subdivision:
- Hunters Reserve 1st Fg Rplt A
ADDITIONAL INFORMATION
Seller is offering a 1.9% credit to buyers to be used for closing costs, representation, or any other lender allowable costs. Welcome to this charming property that offers a fresh and elegant atmosphere. The interior of the house is designed with a neutral color scheme and fresh paint, creating a peaceful ambiance. The recently updated flooring adds to the overall aesthetic appeal of the home. The kitchen is equipped with stainless steel appliances, perfect for cooking enthusiasts, and is efficiently designed for functionality. The primary bathroom features double sinks, a popular choice among modern homeowners. Outside, you'll find a relaxing patio for quiet moments and a fenced backyard for added privacy and security. This property embodies fine living with its comfort, thoughtful design, and attention to detail. Experience the convenience and elegance of this home!
Open House:
Saturday, 5/25 12:00-2:00PM
- Type:
- Condo
- Sq.Ft.:
- 1,460
- Status:
- NEW LISTING
- Beds:
- 3
- Year built:
- 2004
- Baths:
- 3.00
- MLS#:
- IR1009818
- Subdivision:
- Monico Gardens
ADDITIONAL INFORMATION
Nice 3 bed/3 bath condo with upgrades throughout. Newer appliances and interior paint. Hardwood floor with tile inlay in Living Room. Kitchen and all Bathrooms have tile flooring. Upstairs bath has been renovated. Central A/C and ceiling fans. Perfect for first-time buyers or investors. This is a great, affordable opportunity!.
$349,000
402 32nd Street Evans, CO 80620
- Type:
- Single Family
- Sq.Ft.:
- 1,488
- Status:
- NEW LISTING
- Beds:
- 4
- Lot size:
- 0.14 Acres
- Year built:
- 1977
- Baths:
- 2.00
- MLS#:
- 9653255
- Subdivision:
- Apollo Estates
ADDITIONAL INFORMATION
FANTASTIC single-family, split-level home in Evans! This home offers 4 Bedrooms and 2 full Bathrooms. The main level has a Living Room and an eat-in Kitchen. The Kitchen features stainless-steel appliances and a sliding door to the back deck--perfect layout for entertaining! 2 Bedrooms on the main level, and 2 Bedroom on the lower. The lower level has a Family/Rec Room, and the Laundry Room. BIG fenced back yard with a treehouse and built-in fire pit. 1-car attached garage, NO HOA! Conveniently located near HWYs 34 and 85, numerous shops and restaurants, and UNC a short 5-minute drive!
$390,000
3402 Magnolia St Evans, CO 80620
- Type:
- Other
- Sq.Ft.:
- 1,728
- Status:
- NEW LISTING
- Beds:
- 5
- Lot size:
- 0.15 Acres
- Year built:
- 1974
- Baths:
- 2.00
- MLS#:
- 1009841
- Subdivision:
- Village
ADDITIONAL INFORMATION
Great updated ranch style house! This 5 bed 2 bath home is well appointed with updated bathrooms, 3 bedrooms on the main. Spread out in the fully finished basement with 2 additional bedrooms, a family room and a 3/4 bath. This home also has a large fully fenced yard 1 car garage.
$390,000
1205 34th Street Evans, CO 80620
- Type:
- Townhouse
- Sq.Ft.:
- 1,294
- Status:
- NEW LISTING
- Beds:
- 2
- Lot size:
- 0.13 Acres
- Year built:
- 1994
- Baths:
- 2.00
- MLS#:
- IR1009718
- Subdivision:
- Sharlyn Place
ADDITIONAL INFORMATION
Excellent condition half duplex. Private yard with plenty of shade. Brand new carpet and fresh paint. Large kitchen that opens to the dining room and quick access to the backyard. Two-car garage and very convenient location. The basement is unfinished and can easily be finished to add additional living space.
$235,000
3502 Myrtle Street Evans, CO 80620
- Type:
- Single Family
- Sq.Ft.:
- 864
- Status:
- NEW LISTING
- Beds:
- 3
- Lot size:
- 0.15 Acres
- Year built:
- 1972
- Baths:
- 2.00
- MLS#:
- IR1009680
- Subdivision:
- Village
ADDITIONAL INFORMATION
This property provides two main floor bedrooms with potential for a third bedroom in the basement. There is plenty of potential to make this house your home. The back porch has been enclosed to add extra living space. There is a non-potable well that allows the owner to water the lawn as often as you like. The backyard is completely enclosed and features a 10 X 12 patio. The roof and the furnace were replaced in 2019.
- Type:
- Townhouse
- Sq.Ft.:
- 1,359
- Status:
- Active
- Beds:
- 3
- Lot size:
- 0.14 Acres
- Year built:
- 2007
- Baths:
- 2.00
- MLS#:
- IR1009234
- Subdivision:
- Parker Meadows Twnhs Minor Rplt L10
ADDITIONAL INFORMATION
Whether you're a first-time homebuyer looking for a cozy residence or an investor seeking a lucrative opportunity, this duplex has it all. This property offers 3 bedrooms, 2 full baths and 1 car oversized garage. The spacious fully fenced backyard provides ample space for outdoor activities or relaxation. Conveniently situated near schools and parks. Don't miss out on the opportunity to own this versatile duplex. Also available is the unit next door. They can be purchased separately or together. Call the listing agent for details. Schedule a showing today and explore the endless possibilities.
- Type:
- Single Family
- Sq.Ft.:
- 2,362
- Status:
- Active
- Beds:
- 4
- Lot size:
- 0.16 Acres
- Year built:
- 2000
- Baths:
- 3.00
- MLS#:
- 3157570
- Subdivision:
- Ashcroft Heights 1st Fg
ADDITIONAL INFORMATION
You don't want to miss this gorgeous ranch home. Sun drenched vaulted ceilings in living room that open up to dining room and back yard. Perfect for the entertainers this summer! Living room spacious enough for your cozy couch with a fireplace to enjoy on a chilly Colorado night! Kitchen features ample countertop space, plenty of cabinets and stainless steel appliances. Head down the hallway where you will find two ample sized bedrooms with a full bathroom in between. Looking for a little privacy? The large, bright primary features its own private en-suite bathroom so you don't need to share! It doesn't end there! Head downstairs to find a sprawling finished basement for movie night or the worlds best game room! Plenty of room for whatever you need. Bathroom in basement along with another room that is large enough to be another primary suite! Storage and laundry also located in basement. Don't forget to check out the backyard with plenty of room for grilling and activities and no neighbors to the north!
$385,000
3623 Carson Court Evans, CO 80620
- Type:
- Single Family
- Sq.Ft.:
- 972
- Status:
- Active
- Beds:
- 3
- Lot size:
- 0.18 Acres
- Year built:
- 1959
- Baths:
- 1.00
- MLS#:
- IR1008807
- Subdivision:
- Elliotts
ADDITIONAL INFORMATION
This all brick house is located on a cul de sac so very little traffic and very quiet. It offers 3 bedrooms, 1 bath, newer windows, central air, wonderful covered patio, sprinklers, all brick propane grill making it perfect for entertaining and a great backyard. Some of the interior has just gotten new white paint!! This one won't last long so schedule your appointment to see it quickly.No HOA or Metro tax!!
$465,000
3816 Dove Lane Evans, CO 80620
- Type:
- Single Family
- Sq.Ft.:
- 2,628
- Status:
- Active
- Beds:
- 5
- Lot size:
- 0.15 Acres
- Year built:
- 2002
- Baths:
- 3.00
- MLS#:
- 6853186
- Subdivision:
- Hunters Reserve
ADDITIONAL INFORMATION
Experience the perfect blend of spacious living and prime location with this newest listing nestled on a desirable corner lot adjacent to an open field. This home backs to open-space creating a private backdrop for gardening, relaxation and entertainment. This beautiful well-kept home has five generously sized bedrooms and three full baths, ensuring comfort for the entire family. Additionally, it has a bonus 6th bedroom or flex space perfect for a home office, gym, study nook, hobbies etc. The open floor plan and expansive deck are a perfect combo for large gatherings, parties and entertainment. Whether it’s a chilly Colorado day or you just want to bring it indoors, this home boasts the perfect game night /game room basement to make your beer loving, poker playing, fight watching or dart throwing friends jealous!! Bring your poker face and great vibes! Seller customized pool table/Light and will be leaving it for the new homeowners to enjoy! This home offers the perfect Colorado living for great value! This home is well maintained and it shows!! New HVAC, New AC, Boiler and new roof was installed 2018. With significant updates including all-new appliances and systems, this home is the epitome of move-in ready. It's been meticulously prepared for the next owners to simply enjoy from day one. Please reach out For a private tour and to experience the full potential of this exquisite home!
$340,000
2509 Hawk Drive Evans, CO 80620
- Type:
- Single Family
- Sq.Ft.:
- 2,006
- Status:
- Active
- Beds:
- 5
- Lot size:
- 0.15 Acres
- Year built:
- 2002
- Baths:
- 2.00
- MLS#:
- 7952226
- Subdivision:
- Willowbrook
ADDITIONAL INFORMATION
Huge Price Drop! Back on the market. Seller is motivated. Attention Inverstors and Buyers that want instant Equity! Opportunity awaits in this ranch home in the Willowbrook neighborhood. This 5 bed 2 bath home comes with stainless appliances, washer and dryer and 5 bedrooms. The basement has lots of space with a family room and additional bedrooms along with another full bath. A little sweat equity and it will be a nice home. Bring your buyers, this is priced to sell!
- Type:
- Single Family
- Sq.Ft.:
- 1,298
- Status:
- Active
- Beds:
- 3
- Lot size:
- 0.3 Acres
- Year built:
- 1930
- Baths:
- 1.00
- MLS#:
- IR1008584
- Subdivision:
- Pleasant Acres
ADDITIONAL INFORMATION
Nestled on a quiet street, and situated on nearly a 1/3 of an acre lot, this meticulously updated and upgraded ranch home offers the modern touches and curb appeal you have been looking for. As you walk in the door you are greeted with a spacious and bright living area with beautiful luxury vinyl plank flooring. The well appointed kitchen has been fitted with new shaker cabinetry, quartz countertops, new stainless steal appliances, custom tile flooring and a stylish backsplash, creating a stunning contrast. The tilework carries you through the kitchen and into the dining area, overlooking an additional, and generously sized, living area. Wall to wall windows provide an abundance of natural light, with a sliding glass door that walks you to the oversized deck, and private backyard. Other features include custom lighting, newer windows, a painted and finished 2 car attached garage, and alley access with plenty of space for an outbuilding or shop. With its prime location near local schools, parks, and shopping centers, this home offers the ideal combination of suburban tranquility and urban convenience.
$437,000
3208 Red Tail Way Evans, CO 80620
- Type:
- Other
- Sq.Ft.:
- 1,927
- Status:
- Active
- Beds:
- 4
- Lot size:
- 0.17 Acres
- Year built:
- 2000
- Baths:
- 3.00
- MLS#:
- 1008562
- Subdivision:
- Hunters Reserve
ADDITIONAL INFORMATION
Don't miss this updated home with 3-car heated garage and no HOA. This home features myriad updates such as gas range, new stainless appliances, quartz countertops, butcher block kitchen island, LVP flooring, vaulted ceilings, and updated bathrooms including a huge walk-in shower with dual shower heads. The partially finished basement allows more living area with room to add another bedroom and/or storage. With a new HVAC system and new 50 gallon water heater, this home is a great opportunity for a new owner. Outside you'll find a fully fenced yard with RV parking in rear (requires permit through city), sprinklers, shed, and back patio. Moments from nearby shopping and amenities, this should be the first stop on your next home tour.
- Type:
- Multi-Family
- Sq.Ft.:
- 1,284
- Status:
- Active
- Beds:
- 2
- Year built:
- 2004
- Baths:
- 2.00
- MLS#:
- IR1008467
- Subdivision:
- Fox Crossing
ADDITIONAL INFORMATION
This STUNNING 2nd floor unit is LOADED with upgrades! Featuring new, beautiful flooring, a custom island, beautifully redone cabinets, a water filtration system at the sink and also plumbed to the refrigerator, drywalled TV area to feature a larger, more modern TV space, new fireplace stone surround, a coat closet turned into a stylish and function pantry with sliding barn door - and so much more! This beautiful, large floor plan features 2 beds, 2 baths, dedicated laundry room and oversized 1 car garage. It's located in a tranquil part of the neighborhood and features a ton of upgrades noted above plus vaulted ceilings, fireplace and tons of light. Additionally the ample sized primary bedroom has an ensuite bath and a walk in closet. This is something different, something beautiful - something you don't want to miss!
$314,500
3600 Ponderosa 5 Ct Evans, CO 80620
- Type:
- Other
- Sq.Ft.:
- 1,284
- Status:
- Active
- Beds:
- 2
- Year built:
- 2004
- Baths:
- 2.00
- MLS#:
- 1008467
- Subdivision:
- Fox Crossing
ADDITIONAL INFORMATION
This STUNNING 2nd floor unit is LOADED with upgrades! Featuring new, beautiful flooring, a custom island, beautifully redone cabinets, a water filtration system at the sink and also plumbed to the refrigerator, drywalled TV area to feature a larger, more modern TV space, new fireplace stone surround, a coat closet turned into a stylish and function pantry with sliding barn door - and so much more! This beautiful, large floor plan features 2 beds, 2 baths, dedicated laundry room and oversized 1 car garage. It's located in a tranquil part of the neighborhood and features a ton of upgrades noted above plus vaulted ceilings, fireplace and tons of light. Additionally the ample sized primary bedroom has an ensuite bath and a walk in closet. This is something different, something beautiful - something you don't want to miss!
$437,500
4214 Sunflower Road Evans, CO 80620
- Type:
- Single Family
- Sq.Ft.:
- 1,410
- Status:
- Active
- Beds:
- 3
- Lot size:
- 0.13 Acres
- Year built:
- 2018
- Baths:
- 3.00
- MLS#:
- IR1008306
- Subdivision:
- The Ridge
ADDITIONAL INFORMATION
Truly a top tier listing within this price point. This is the type of listing that has a chance of being under contract by the time you finish reading the listing comments. Two story home with an unfinished basement. Builder upgrades; Beautiful wood grain laminate flooring throughout the main living area. Granite counters in the kitchen and throughout all bathrooms, Built in bench and cabinet in laundry/mudroom, upper bathrooms have subway tile backsplash and showers. Neutral color combinations, 3 large bedrooms on the upper level. Great covered front patio in addition to the patio just outside the dining room slider. Large main floor laundry/mudroom that leads to the always sought after oversized 3 car garage! The entire family can enjoy long hot showers as this home has a tankless water heater. While this property is not currently fenced, don't worry, fences are allowed. HOA dues include non-potable water for irrigation system. This home is being sold by the original owner whose pride of ownership shines bright as the home is in near perfect condition. Be quick to set up your showing!
- Type:
- Single Family
- Sq.Ft.:
- 1,166
- Status:
- Active
- Beds:
- 3
- Lot size:
- 0.24 Acres
- Year built:
- 2024
- Baths:
- 2.00
- MLS#:
- IR1008250
- Subdivision:
- Liberty Draw
ADDITIONAL INFORMATION
Fantastic home on a fantastic lot. Come see! $6,000 in concession with use of builders preferred lender. Estimated completion June 2024. This open-concept ranch features a spacious kitchen with a pantry and an optional kitchen island, a great room with plenty of storage, and natural lighting throughout the home. The master suite provides a spacious bathroom and a large walk-in closet. Standard features include LED lights, a tankless water heater, stainless steel appliances, and a 2-car garage. Upgrades - Gas Range, 42" Cabinets, Stone Kitchen Countertops, LVP flooring in Great Room, LED light package, Front landscape
$436,560
3820 Katmai Avenue Evans, CO 80620
- Type:
- Single Family
- Sq.Ft.:
- 1,730
- Status:
- Active
- Beds:
- 4
- Lot size:
- 0.13 Acres
- Year built:
- 2024
- Baths:
- 3.00
- MLS#:
- IR1008255
- Subdivision:
- Liberty Draw
ADDITIONAL INFORMATION
Ready for you to move in by June! $6,000 in concession with use of builder preferred lender. This open concept 2-story home features a spacious kitchen with a large pantry and optional kitchen island, with plenty of storage and natural light throughout. The upper-level features laundry, large master suite with walk-in closet, and 3 additional bedrooms. Standard features include LED lights, tankless water heater, Samsung stainless steel appliances, covered entry, and an oversized 2-car garage. Upgrades - Stone Kitchen Countertops, Gas Range, 42" Cabinets, LED Disc light package, LVP flooring in Great Room, Front landscape
$436,560
3820 Katmai Ave Evans, CO 80620
- Type:
- Other
- Sq.Ft.:
- 1,730
- Status:
- Active
- Beds:
- 4
- Lot size:
- 0.13 Acres
- Year built:
- 2024
- Baths:
- 3.00
- MLS#:
- 1008255
- Subdivision:
- Liberty Draw
ADDITIONAL INFORMATION
Ready for you to move in by June! $6,000 in concession with use of builder preferred lender. This open concept 2-story home features a spacious kitchen with a large pantry and optional kitchen island, with plenty of storage and natural light throughout. The upper-level features laundry, large master suite with walk-in closet, and 3 additional bedrooms. Standard features include LED lights, tankless water heater, Samsung stainless steel appliances, covered entry, and an oversized 2-car garage. Upgrades - Stone Kitchen Countertops, Gas Range, 42" Cabinets, LED Disc light package, LVP flooring in Great Room, Front landscape
$410,835
3605 Lake Clark St Evans, CO 80620
- Type:
- Other
- Sq.Ft.:
- 1,166
- Status:
- Active
- Beds:
- 3
- Lot size:
- 0.24 Acres
- Year built:
- 2024
- Baths:
- 2.00
- MLS#:
- 1008250
- Subdivision:
- Liberty Draw
ADDITIONAL INFORMATION
Fantastic home on a fantastic lot. Come see! $6,000 in concession with use of builders preferred lender. Estimated completion June 2024. This open-concept ranch features a spacious kitchen with a pantry and an optional kitchen island, a great room with plenty of storage, and natural lighting throughout the home. The master suite provides a spacious bathroom and a large walk-in closet. Standard features include LED lights, a tankless water heater, stainless steel appliances, and a 2-car garage. Upgrades - Gas Range, 42" Cabinets, Stone Kitchen Countertops, LVP flooring in Great Room, LED light package, Front landscape
- Type:
- Townhouse
- Sq.Ft.:
- 1,068
- Status:
- Active
- Beds:
- 3
- Lot size:
- 0.07 Acres
- Year built:
- 2003
- Baths:
- 2.00
- MLS#:
- IR1008228
- Subdivision:
- North Point
ADDITIONAL INFORMATION
UNDER CONTRACT BEFORE LISTED! HOA=$185/yearly! SOLD AS IS! Absolutely Darling, 1/2 Duplex w/back & front yard, covered front porch & 2-car attached garage! Black iron screen door, 6-panel white doors throughout, ceramic tile entry & kit floors; 3 nice sized Bedrooms/2 full baths; 6' cedar fence; NEW roof and furnace in '23. New weather seal on backdoor; new seal around garage door; dryer vent recently cleaned to outside; Savers Switch on AC from Xcel; new gate leading into backyard. Seller will need POA until replacement home is Closed. Please wear masks due to High Risk Special Needs Kids!!!
- Type:
- Condo
- Sq.Ft.:
- 888
- Status:
- Active
- Beds:
- 1
- Year built:
- 2005
- Baths:
- 1.00
- MLS#:
- IR1007952
- Subdivision:
- Fox Crossing
ADDITIONAL INFORMATION
Welcome to 3624 Ponderosa Ct. #6, Evans, Colorado 80620! This very well-maintained second-floor condo offers a private staircase entrance for added privacy and convenience. The open floor plan creates a spacious feel throughout the home, greeted by large windows that allow the perfect amount of sunlight to filter in.As you enter, you're greeted by an open floor plan with a generously sized master bedroom. The bathroom boasts a combination bathtub/shower, which is perfect for relaxing after a long day. The eat-in kitchen is both functional and inviting, providing ample space for cooking and dining.One of the highlights of this condo is the three-sided fireplace, ensuring year-round comfort and a cozy atmosphere. Step outside to the nice deck area, ideal for enjoying your morning coffee.Additional features include a built-in desk for convenience and organization. All appliances are included, making this home move-in ready and hassle-free.Don't miss out on this opportunity to own a beautiful condo in a convenient location to parks and shopping. Schedule your viewing today and make 3624 Ponderosa Ct. #6 your new home!
- Type:
- Single Family
- Sq.Ft.:
- 1,465
- Status:
- Active
- Beds:
- 3
- Lot size:
- 0.15 Acres
- Year built:
- 2020
- Baths:
- 3.00
- MLS#:
- IR1007875
- Subdivision:
- North Point Sub 6th Fg
ADDITIONAL INFORMATION
Welcome to your dream home in the heart of Evans, CO! This beautifully maintained two-story residence offers the perfect blend of style, comfort, and convenience. Built in 2020, this house still has that new home smell to accompany its BRAND NEW carpet and is ready for you to make it your home now! Enjoy your open-concept living with a bright and airy floor plan that seamlessly connects the living room, dining area, and kitchen. The kitchen is a chef's delight, featuring sleek countertops and ample cabinet space. All appliances included! The oversized kitchen island provides ample workspace and seating, making it the perfect gathering spot for family and friends. Retreat upstairs to the master suite, which boasts a spacious bedroom, a walk-in closet, and an en suite bathroom. The two additional bedrooms offer ample space and privacy for family or guests. All 3 bedrooms conveniently within arms reach of the upstairs laundry room, no need to carry the basket up and down the stairs. The freshly seeded backyard offers ample potential for your very own paradise. The extended patio is perfect for entertaining, while the fully-fenced yard provides a large space for kids to play or for hosting summer barbecues. Conveniently situated in Evans, this home offers easy access to schools, shopping, dining, and major transportation routes, making your daily commute a breeze. Don't miss your chance to make this exceptional property your new home! Schedule your private showing today and experience the epitome of comfortable living in Evans, CO.
$95,000
3631 E St Evans, CO 80620
- Type:
- Mobile Home
- Sq.Ft.:
- n/a
- Status:
- Active
- Beds:
- 3
- Year built:
- 2017
- Baths:
- 2.00
- MLS#:
- 5853
- Subdivision:
- Bella Vista
ADDITIONAL INFORMATION
Newer, affordable 3 bed/2ba home in pet friendly, all ages Bella Vista! Lot rent $950/month. Well-cared for, cozy, & boasts a modern, open layout. Spacious living room has built-ins & luxury plank flooring. Meal prep is easy in the classy kitchen with plenty of cabinets, farmhouse sink, gas range, pantry, & all appliances incl. Separate dining area makes entertaining easier. Large primary bedroom offers a walk-in closet & 5-piece bath. Small, fenced back area, storage shed, 2-car carport. Walk to Riverside Park & Library, near UNC. Super convenient location off Hwy 85 & near UNC. All buyers must be park approved to lease prior to purchasing. Cash or chattel loans only. The listing agent is here to help with financing options and will guide you through the process. Schedule your showing today & experience all that this updated home has to offer!
$385,000
3308 Valmont Street Evans, CO 80620
- Type:
- Single Family
- Sq.Ft.:
- 1,594
- Status:
- Active
- Beds:
- 3
- Lot size:
- 0.16 Acres
- Year built:
- 1980
- Baths:
- 2.00
- MLS#:
- IR1007779
- Subdivision:
- Sundown Estates
ADDITIONAL INFORMATION
This wonderful tri-level is move-in ready. It offers 3 bedrooms, 2 baths, eat in kitchen with table and bench included, large living room and enclosed sunroom. This home has it all!! Handicap accessible with a chair lift included to the upper level. Central air, 2 car garage and the yard is maintenance free. Rubber mulch in the front and river rock in the back. Storage shed in the backyard is included. Upgraded triple pane windows with bars on the lower for security purposes. Ramp is included to the front door.This home reflects the pride of ownership with many upgrades. There is a crawlspace that has concrete for so much more storage. Don't miss this wonderful home!!!!! Call for your personal showing today!!
Andrea Conner, Colorado License # ER.100067447, Xome Inc., License #EC100044283, AndreaD.Conner@Xome.com, 844-400-9663, 750 State Highway 121 Bypass, Suite 100, Lewisville, TX 75067

The content relating to real estate for sale in this Web site comes in part from the Internet Data eXchange (“IDX”) program of METROLIST, INC., DBA RECOLORADO® Real estate listings held by brokers other than this broker are marked with the IDX Logo. This information is being provided for the consumers’ personal, non-commercial use and may not be used for any other purpose. All information subject to change and should be independently verified. © 2024 METROLIST, INC., DBA RECOLORADO® – All Rights Reserved Click Here to view Full REcolorado Disclaimer
| Listing information is provided exclusively for consumers' personal, non-commercial use and may not be used for any purpose other than to identify prospective properties consumers may be interested in purchasing. Information source: Information and Real Estate Services, LLC. Provided for limited non-commercial use only under IRES Rules. © Copyright IRES |
Evans Real Estate
The median home value in Evans, CO is $405,500. This is higher than the county median home value of $331,200. The national median home value is $219,700. The average price of homes sold in Evans, CO is $405,500. Approximately 58.1% of Evans homes are owned, compared to 39.16% rented, while 2.75% are vacant. Evans real estate listings include condos, townhomes, and single family homes for sale. Commercial properties are also available. If you see a property you’re interested in, contact a Evans real estate agent to arrange a tour today!
Evans, Colorado has a population of 19,967. Evans is more family-centric than the surrounding county with 43.81% of the households containing married families with children. The county average for households married with children is 38.89%.
The median household income in Evans, Colorado is $54,410. The median household income for the surrounding county is $66,489 compared to the national median of $57,652. The median age of people living in Evans is 29.4 years.
Evans Weather
The average high temperature in July is 93.8 degrees, with an average low temperature in January of 16.6 degrees. The average rainfall is approximately 15.2 inches per year, with 40.8 inches of snow per year.
