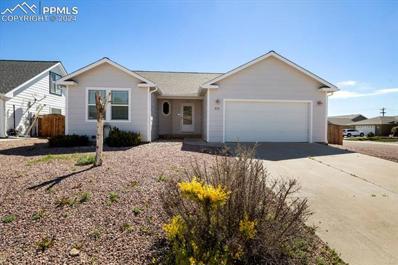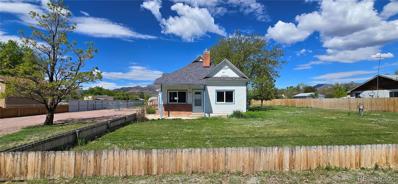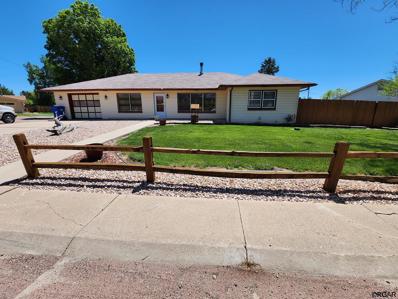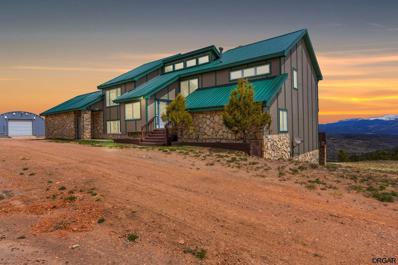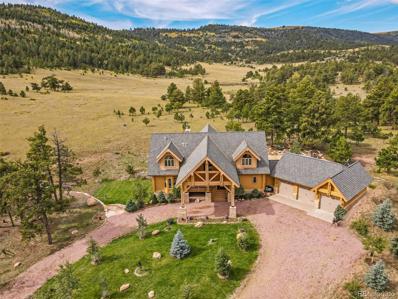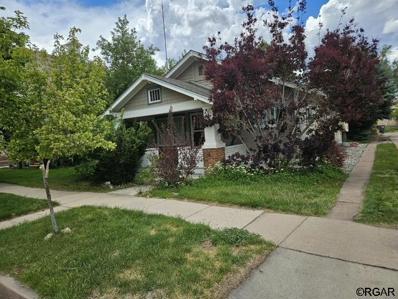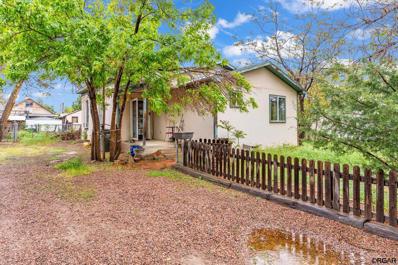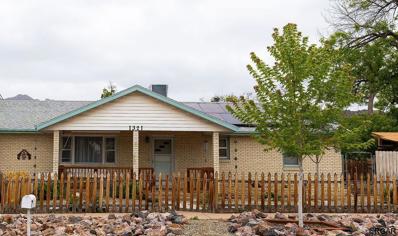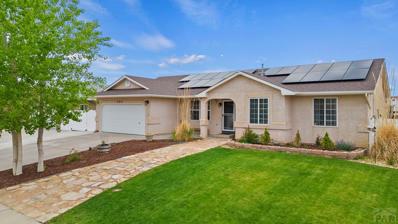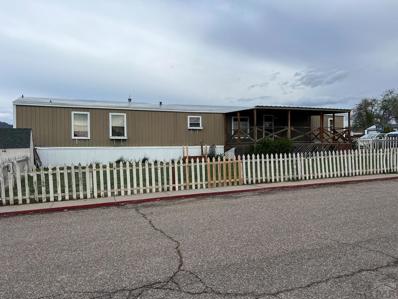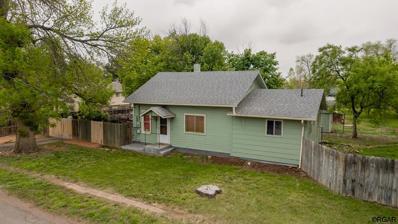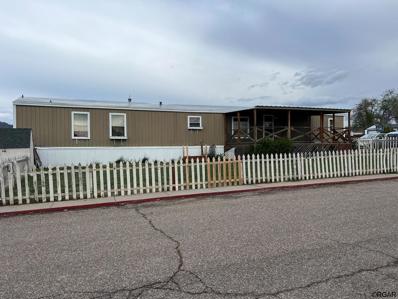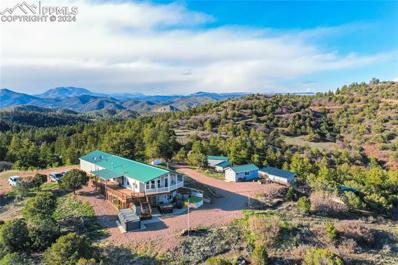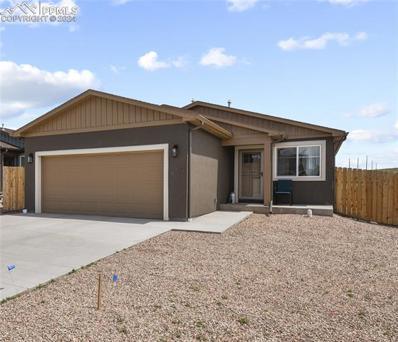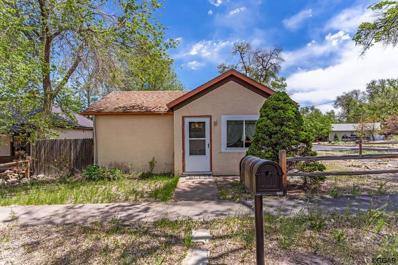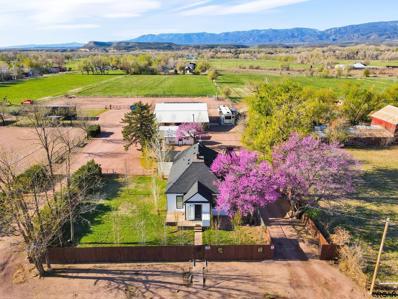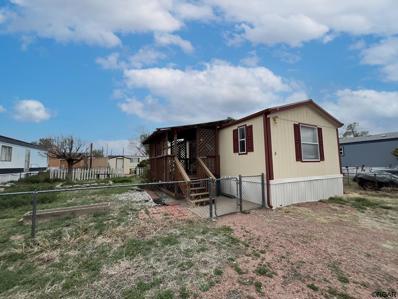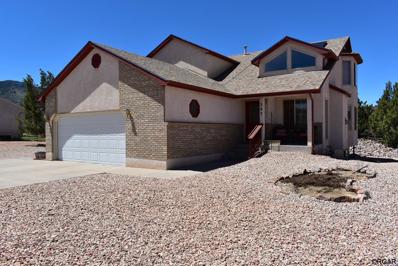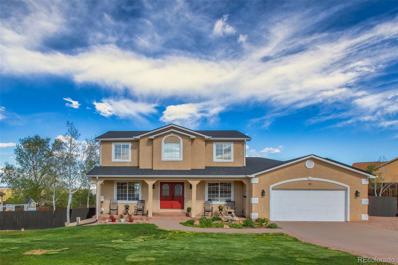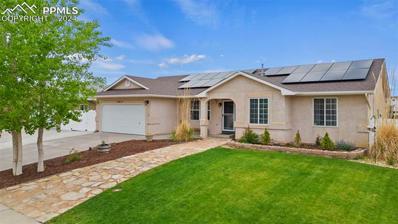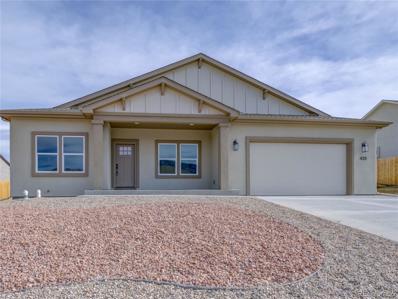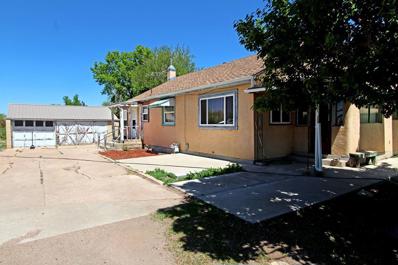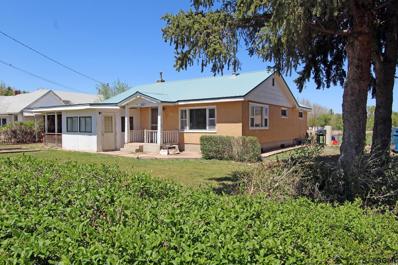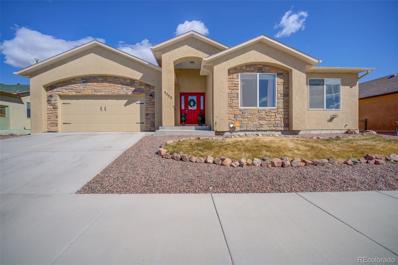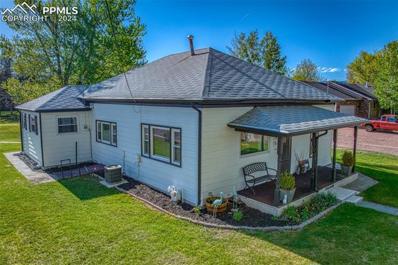Canon City CO Homes for Sale
$340,000
820 Teton Place Canon City, CO 81212
- Type:
- Single Family
- Sq.Ft.:
- 1,250
- Status:
- NEW LISTING
- Beds:
- 3
- Lot size:
- 0.19 Acres
- Year built:
- 2006
- Baths:
- 2.00
- MLS#:
- 4758379
ADDITIONAL INFORMATION
Welcome to this charming 3 bed, 2 bath located in NE Cañon City. This residence offers a perfect blend of comfort, style, and convenience, making it an ideal choice for those seeking a serene and functional living space. Situated on a spacious corner lot, the home features a beautifully xeriscaped yard, reducing water usage. The fenced rear yard provides privacy, perfect for outdoor activities and relaxation. Inside, you'll be greeted by neutral paint tones that create a calming environment. The great room, designed with an open concept, seamlessly connects the kitchen, dining area, and living room, ideal for both everyday living and entertaining guests. The kitchen is features staggered height cabinets with elegant crown molding, offering ample storage and sophistication. The eat-at island is perfect for casual dining and socializing, while the vaulted ceilings add an element of grandeur. Double doors from the living room lead to a covered rear patio, perfect for morning coffee or evening relaxation. There is central AC ensuring a pleasant climate year-round. Ceiling fans in the living room and bedrooms enhance comfort and energy efficiency. The primary suite features a full bath and walk-in closet, offering plenty of storage and privacy. Additional features include a convenient storage shed for gardening tools and outdoor equipment, and an attached two-car garage with a service door to the side yard. Location is a significant advantage of this home, situated close to the picturesque Arkansas River and the renowned Four Mile Ranch Golf Club. The property is also just down the street from neighborhood schools, offering convenience for daily commutes. Whether you are an outdoor enthusiast, a golf lover, or simply looking for a peaceful and well-appointed home, this property offers something for everyone. With its thoughtful design, desirable features, and prime location, it stands out in Cañon City..
- Type:
- Single Family
- Sq.Ft.:
- 1,492
- Status:
- NEW LISTING
- Beds:
- 4
- Lot size:
- 1 Acres
- Year built:
- 1910
- Baths:
- 1.00
- MLS#:
- 3788717
- Subdivision:
- Canon City
ADDITIONAL INFORMATION
Out in the country, but still close to town! Imagine living on a lush one-acre parcel, located only minutes away from shopping, dining, trail systems, and more! Make this 1492sf home your own. When you get here you will see 4 bedrooms and a spacious 1 bathroom with all-new fixtures including vanity and tub and shower combo! A quaint, cottage kitchen, that features beautiful white cabinets, modern laminate countertops with a granite look, brand new stainless steel electric range, dishwasher, microwave, and refrigerator. Gorgeous hardwood floors throughout the home, tile in bathroom, and vinyl plank flooring in kitchen. Ample backyard space with a stunning mountain view, to host friends for outdoor gatherings and BBQs. Water to your heart's content with the 50 shares of ditch water for use on the grass, garden, plants, and more. Plenty of parking room for an RV, a boat, or whatever your heart desires. Big front yard with an adorable wood picket fence. The property also has a storage shed, chicken coop and garage in the backyard. This newly renovated home also has a new roof, water heater, bathroom plumbing, gutters, downspout and more. It's ready for you!
$349,000
110 Park Lane Canon City, CO 81212
- Type:
- Single Family
- Sq.Ft.:
- n/a
- Status:
- NEW LISTING
- Beds:
- 3
- Lot size:
- 0.28 Acres
- Year built:
- 1955
- Baths:
- 2.00
- MLS#:
- 70791
- Subdivision:
- Greenwood Sub
ADDITIONAL INFORMATION
Ready to retire to town, or just starting out, this is what you have been looking for. Central in the sought after Park Lane area. I block from City Market, couple blocks to Main Street. Attached 21.6 x 16.6 garage. One of the prettiest places in Canon City. Huge privacy fenced back yard, big enough for all your gatherings. Manicured front green and inviting. Walk to everything you need, walk to work at the Hospital or visits. Lots of updating, water heater 2022, granite kitchen counter tops, glass back splash, central AC, airtight wood heat, office has closet for 3rd bedroom, looks like hardwood under the carpet, dining room has patio door to covered patio, front accent lights, metal forever siding, shed in back for storage, and a great place to call HOME.
- Type:
- Single Family
- Sq.Ft.:
- n/a
- Status:
- NEW LISTING
- Beds:
- 6
- Lot size:
- 35.7 Acres
- Year built:
- 1998
- Baths:
- 5.00
- MLS#:
- 70790
- Subdivision:
- Cap Rock Ranch
ADDITIONAL INFORMATION
Experience unparalleled living in this 6-bedroom, 5-bathroom estate perched on 35 acres of Colorado's pristine landscape. This luxurious home offers spectacular views of Pikes Peak and the valley floor. The main floor features a spacious living area with 20-foot vaulted ceilings and a custom stone fireplace. The primary suite on this level includes multiple closets, a cozy fireplace, and an en-suite bathroom with a walk-in shower. The gourmet kitchen is a chef's dream including stainless steel appliances, a Bosch 6-burner cooktop, Sub-Zero refrigerator, and expansive granite countertops. Multiple access points lead to the back deck, perfect for enjoying the stunning mountain vistas. The upper level includes four generously sized bedrooms and two full baths. One bedroom features a fun 10x6 loft, while two mountain-facing bedrooms have private decks. The open-concept design provides a visual connection to the main living area below. The walkout basement includes the sixth bedroom with an en-suite bathroom, a family room with a stone fireplace and wet bar, and a rec room that can double as a media room. This level opens to a covered patio with mountain views. Additional amenities include a large laundry room and a pool table. Discover the beauty of mountain living where every day feels like a retreat.
$1,885,000
324 Elk View Court Canon City, CO 81212
- Type:
- Single Family
- Sq.Ft.:
- 5,988
- Status:
- NEW LISTING
- Beds:
- 5
- Lot size:
- 35.1 Acres
- Year built:
- 2010
- Baths:
- 4.00
- MLS#:
- 4071144
- Subdivision:
- South T Bar
ADDITIONAL INFORMATION
Welcome to your Mountain Retreat! Nestled in a gated community, this property is a true gem. Crafted with precision and artistry, the custom-engineered Honka logs form the foundation of this exceptional home. As you step inside, you'll be immediately captivated by the high ceilings adorned with square log beam accents, creating an elegant atmosphere. The interior boasts travertine floors with Cherry wood inlay. Large custom windows grace every room, allowing the natural beauty of the surrounding landscape to become an integral part of your daily life. As you ascend the custom wrought iron staircase, you'll find window seats with storage in the upstairs bedrooms, offering the perfect spot to unwind with a book or simply enjoy the mesmerizing views. Check out the library, with its rich wood finishes and cozy ambiance, it is an ideal sanctuary for those seeking solitude or inspiration. Outdoor enthusiasts will be thrilled that this property offers direct access to BLM land, allowing you to explore and appreciate the natural wonders that surround you. Elk, deer, and numerous other animals frequently visit, providing an enchanting experience for wildlife enthusiasts. This retreat offers amenities such as a fully automatic generator, ensuring uninterrupted comfort and peace of mind, no matter the season or weather conditions. This Mountain home is a masterpiece of design and natural beauty, offering a lifestyle that combines luxury and the tranquility of mountain living.
- Type:
- Single Family
- Sq.Ft.:
- n/a
- Status:
- NEW LISTING
- Beds:
- 3
- Lot size:
- 0.13 Acres
- Year built:
- 1924
- Baths:
- 2.00
- MLS#:
- 70793
- Subdivision:
- Thomas Macon's Add
ADDITIONAL INFORMATION
Historical, quaint neighborhood, close to downtown. Beautiful Craftman one story home, cozy, open floor plan, inviting, covered front porch, stained doors & original wood molding, built-in bookselves, fireplace, thick oak hardwood under wool carpet. Additional bonus room with pine floor, wainscoting, and an abundance of windows. Nice sized utility room leading down to a spacoius, clean, partial basement for extra storage. Mature landscaping with Colorado Blue Spruce, Fur, Maple , Austin Pines & 3 producing apple trees. A timed sprinkler system, front & back, takes care of all the outside watering. The detached garage has 220 available, sheetrock, smooth, crack-free concrete floor, plus a work table & attached shed. This property is zoned CB so it has potential for other uses.
- Type:
- Single Family
- Sq.Ft.:
- n/a
- Status:
- NEW LISTING
- Beds:
- 3
- Lot size:
- 0.2 Acres
- Year built:
- 1898
- Baths:
- 2.00
- MLS#:
- 70775
- Subdivision:
- Harding's 2ND Add
ADDITIONAL INFORMATION
Come see this 1124 square foot 3 bedroom, 2 bathroom home on Clover Avenue with its huge potential to make it your own. It sits on 2 city lots which will give you just a little more elbow room to bring your ideas, your pets and even plant a garden! The primary bedroom is nice-sized with a full bath. One bedroom has lots of built-ins for storage and a murphy bed. The 2nd bathroom is a 3/4 bath. There is a dining room/living room combo w/ hardwood floors, and the kitchen has lots of charm with the original exposed brick & pretty arches, once the exterior of this historic home. The included washer and dryer reside in the sunroom/mudroom to the back of the house. It's hard to believe that this home was built in 1898, with some of its original hardwood floors and some original floor to ceiling windows. Alley access. Mature shade trees, off street parking, shed and a dog run are nice bonuses. New roof in 2017. Come take a look today!
Open House:
Saturday, 5/18 12:00-3:00PM
- Type:
- Single Family
- Sq.Ft.:
- n/a
- Status:
- NEW LISTING
- Beds:
- 3
- Lot size:
- 0.21 Acres
- Year built:
- 1955
- Baths:
- 2.00
- MLS#:
- 70768
- Subdivision:
- Harding's 1ST Add
ADDITIONAL INFORMATION
Welcome to 1325 N 10th St, Canon City, Colorado 81212! Nestled in the heart of Canon City, this charming property offers a delightful blend of comfort and convenience. Situated on a spacious corner lot, this home boasts a tranquil ambiance and abundant natural beauty. Upon arrival, you'll be greeted by lush landscaping and picturesque fruit trees, creating a serene atmosphere that invites you to unwind. Step inside to discover a meticulously maintained interior that seamlessly blends modern amenities with timeless appeal. The main living area is bathed in natural light, creating a warm and inviting space for relaxation or entertaining guests. The well-appointed kitchen features ample cabinetry and counter space, making meal preparation a breeze. With three bedrooms and two baths, this home provides plenty of space for family and guests. The master suite offers a peaceful retreat, complete with a private bath for added comfort and convenience. Outside, the expansive yard offers endless possibilities for outdoor enjoyment. Whether you're hosting a barbecue with friends or simply enjoying a quiet evening under the stars, this backyard oasis is sure to impress. Conveniently located near parks, schools, and shopping, this property offers the perfect combination of tranquility and accessibility. Don't miss your opportunity to make this dream home a realityâschedule your showing today!
$375,000
2187 Juniper St Canon City, CO 81212
- Type:
- Single Family
- Sq.Ft.:
- 1,651
- Status:
- NEW LISTING
- Beds:
- 3
- Lot size:
- 0.23 Acres
- Year built:
- 1997
- Baths:
- 2.00
- MLS#:
- 221978
- Subdivision:
- Eastside
ADDITIONAL INFORMATION
Welcome to your new home in Canon City, Colorado! This stunning single-family home offers 3 bedrooms, 2 bathrooms, and an additional office room, providing plenty of space for your lifestyle. With 1,651 square feet of living space on a generous 0.23-acre lot, you'll find both comfort and versatility.' Upon entering, you're greeted by an open floor plan with vaulted ceilings. The kitchen is a highlight, featuring modern appliances and ample cabinetryâperfect for your culinary adventures. The adjoining dining area flows effortlessly into the spacious living room, creating an inviting environment for gatherings and relaxation. The bedrooms are well-proportioned, and the master suite comes with a private bathroom. The additional office room is ideal for remote work, a craft space, or a home gym. Step outside to your large, fenced backyard, complete with a deck and a shed for extra storage. There's also a dedicated dog run to keep your pets happy. The property includes a 2-car garage and solar panels, which contribute to energy efficiency. The front landscaping is beautifully maintained, adding to the home's curb appeal. From the backyard, you'll enjoy picturesque mountain views, creating a serene backdrop for your outdoor activities. Located in a wonderful neighborhood, this home is just a short drive from grocery shopping (5 minutes) and downtown Canon City (10 minutes). Outdoor enthusiasts will love the proximity to various hiking trails, off-road adventures, and even a golf cl
- Type:
- Single Family
- Sq.Ft.:
- 1,216
- Status:
- NEW LISTING
- Beds:
- 2
- Year built:
- 1995
- Baths:
- 2.00
- MLS#:
- 221966
- Subdivision:
- West Of Pueblo County
ADDITIONAL INFORMATION
Discover tranquility and convenience in this charming single wide manufactured home, nestled in northeast side of Canon City. Situated on a spacious corner lot, this residence offers two bedrooms, two bathrooms, and 1216 square feet of cozy living space. Enjoy the ease of access to nearby amenities such as Harrison School and Walmart, with Highway 50 just moments away for effortless commuting to Pueblo and Colorado Springs. With park approval required, this listing is for the manufactured home only. Seize the opportunity to embrace comfortable living in this sought-after neighborhood.
Open House:
Saturday, 5/18 1:00-3:00PM
- Type:
- Single Family
- Sq.Ft.:
- n/a
- Status:
- NEW LISTING
- Beds:
- 3
- Lot size:
- 0.59 Acres
- Year built:
- 1904
- Baths:
- 2.00
- MLS#:
- 70763
- Subdivision:
- Gilliland Sub
ADDITIONAL INFORMATION
This charming Lincoln Park property boasts a perfect blend of rustic charm and modern comfort, offering a tranquil retreat on a generous 0.59-acre lot. The backyard has lush grash, fruit trees and room to garden, watered by 3 shares of Crooked Ditch. This home features three bedrooms and two bathrooms, providing ample space for comfortable living. Inside, the warmth of hardwood floors welcomes you, creating a cozy ambiance throughout. The centerpiece of the living room is a traditional wood stove, perfect for cozying up on chilly evenings and adding a touch of rustic elegance to the home. Outside, the property offers a wealth of possibilities. Multiple outbuildings, including a shed and barn, provide plenty of storage space for tools, equipment, and outdoor gear. Imagine transforming the barn into a workshop, art studio, or hobby spaceâthe options are endless.
- Type:
- Single Family
- Sq.Ft.:
- n/a
- Status:
- NEW LISTING
- Beds:
- 2
- Lot size:
- 0.03 Acres
- Year built:
- 1995
- Baths:
- 2.00
- MLS#:
- 70760
- Subdivision:
- Park Center
ADDITIONAL INFORMATION
Discover tranquility and convenience in this charming single wide manufactured home, nestled in northeast side of Canon City. Situated on a spacious corner lot, this residence offers two bedrooms, two bathrooms, and 1216 square feet of cozy living space. Enjoy the ease of access to nearby amenities such as Harrison School and Walmart, with Highway 50 just moments away for effortless commuting to Pueblo and Colorado Springs. With park approval required, this listing is for the manufactured home only, with a monthly lot rent of $670 inclusive of water and sewer. Seize the opportunity to embrace comfortable living in this sought-after neighborhood."
- Type:
- Single Family
- Sq.Ft.:
- 3,478
- Status:
- NEW LISTING
- Beds:
- 3
- Lot size:
- 45 Acres
- Year built:
- 2004
- Baths:
- 3.00
- MLS#:
- 4755681
ADDITIONAL INFORMATION
Escape to the ultimate mountain retreat. Step inside to discover a spacious and inviting interior with an open floor plan perfect for entertaining family and friends. Make your way downstairs and youâll find endless entertainment options with a fully equipped gym, pool table, arcade, and bar area, complete with a wood-burning fireplace to roast sâmores. Enjoy breathtaking mountain views from every angle, whether you're relaxing on the wraparound wood deck or soaking in the hot tub or swim spa. With a 45-acre lot, there's plenty of space to roam and explore, and a portion of fully fenced acreage ensures your furry friends can join in the fun safely. One of the most unique features of this property is the 3 cabins that you or your guests can find refuge in, all boasting incredible views of the ridge. These 200sqft dwellings are complete with showers, sinks, and toilets. For those seeking both solitude and connectivity, this property offers the best of both worlds. Spend evenings stargazing and disconnecting from the hustle and bustle of everyday life, or stay connected with high-speed Starlink internet, perfect for remote work or streaming your favorite shows. Additional features include an oversized utility vehicle garage, 2-car oversized attached garage, walkout basement, and sheds for your outdoor/recreational equipment. The climbing walls add a fun element to the space but can easily be deconstructed if desired. Whether you're seeking adventure or tranquility, offers the perfect Colorado mountain escape. To ease your transition into mountain living, all furniture, pool table, arcade games, gym equipment, and climbing walls can be included with the sale. Don't miss your chance to own this incredible propertyâcall to schedule your private showing today!
$365,000
630 Cowboy Way Canon City, CO 81212
- Type:
- Single Family
- Sq.Ft.:
- 1,408
- Status:
- NEW LISTING
- Beds:
- 3
- Lot size:
- 0.12 Acres
- Year built:
- 2022
- Baths:
- 2.00
- MLS#:
- 7662682
ADDITIONAL INFORMATION
Come see this move-in ready, 3-bedroom, 2-bath single level home. This home has a spacious floorplan with an attractive open concept. Enjoy the beautiful kitchen with granite counter tops, an island, and stainless appliances. The master suite has a beautiful full bathroom with a sizable walk-in closet. Love your backyard while sharing a peaceful barbeque with friends and neighbors. Situated in the peaceful Four Mile Ranch Golf Course Development community. Schedule to see this wonderful home and make it yours.
- Type:
- Single Family
- Sq.Ft.:
- n/a
- Status:
- Active
- Beds:
- 2
- Lot size:
- 0.26 Acres
- Year built:
- 1923
- Baths:
- 2.00
- MLS#:
- 70752
- Subdivision:
- South Canon
ADDITIONAL INFORMATION
Fall in love with this darling South Canon home. 2 bedrooms, 1.5 bathrooms, a cute country kitchen with two tone cabinets and wonderful natural light flowing in. The dining room has delightful turquoise and white walls and allows for a good sized table. A wonderful laundry room sits just off of the kitchen, the washer and dryer will stay for your convenience and you will love the shelves and super cute pantry. The living room is spacious with a fantastic window allowing the outside greenery to peek inside. Three new vinyl windows have been installed over the last 2 years. The closet of the 2nd bedroom was removed but don't fret... this room still has awesome potential for a wonderful master bedroom with your very own wood stove to warm you as you sleep on cold winter nights. The yard and garage are just as exciting as this fabulous home. The 576 square foot garage can house 2 cars or make it into the project space you've always dreamed of. The yard is spectacular. With just a small section of fence added you will have a completely fenced yard. Water from Deweese Ditch flows through the yard. Technically there are no ditch shares, but the water flows right through their property every year and makes the yard extra green and beautiful. All of this PLUS additional storage in the crawl space that you can nearly stand up in. Come take a look before it's SOLD!
- Type:
- Single Family
- Sq.Ft.:
- n/a
- Status:
- Active
- Beds:
- 3
- Lot size:
- 5.52 Acres
- Year built:
- 1901
- Baths:
- 2.00
- MLS#:
- 70750
- Subdivision:
- Hawley Sub
ADDITIONAL INFORMATION
This beautiful 5+ acre farm offers a rare combination of luxurious features and functional amenities for both owner and animals. The custom 3 bedroom, 2 bath farmhouse has been beautifully and meticulously updated. This living space offers a perfect blend of modern comfort with classic design, providing a cozy inviting atmosphere with two fireplaces. The private outdoor patio is perfect for enjoying summer evenings. The large barn is thoughtfully designed for the comfort of the animals while providing easy and accommodating working conditions for the owner. The barn includes three 12x24 stalls with automatic heated waters, an automatic fly system throughout the barn, as well as laundry facilities, hot/cold water, toilet, large feed room and tack room. Large hay bay, inside the barn, that can hold up to 200 bales of hay. A hot/cold wash rack is provided on the West side of the barn. The arena has excellent sand footing for both English and Western disciplines. 2 stalls partially covered are connected to the arena, as well as a 12x12 covered cabana. Electrical and water are available at the arena. Three acres of irrigated pasture can be used for both grazing and bailing hay. The 10x22 insulated bunkhouse with electrical and dual pane windows has a variety of uses. Two large pole barns to house cars, trucks and farm equipment, etc. 3 storage areas, two of which are standalone buildings and one inside the barn. This is a one-of-a-kind property located in town in a prime location.
- Type:
- Single Family
- Sq.Ft.:
- n/a
- Status:
- Active
- Beds:
- 2
- Lot size:
- 0.02 Acres
- Year built:
- 2001
- Baths:
- 2.00
- MLS#:
- 70749
- Subdivision:
- Phelps
ADDITIONAL INFORMATION
This lovely split bedroom home in Orchard Estates Park rests on a beautifully established lot with raised garden beds, lilac bush, and bonus storage shed. The private, covered porch is just perfect for watching the sunset behind the west mountains. You'll love the view from this home! A gas fireplace graces the open floor plan living space and each bedroom has it's own conveniently close bathroom. Central AC to keep you cool in the summer! Lot rent in Orchard Estates is $370 per month and includes water, sewer, and trash. Freshly cleaned carpets! This home is ready for it's new lucky owner!
$525,000
207 Savage Loop Canon City, CO 81212
- Type:
- Single Family
- Sq.Ft.:
- n/a
- Status:
- Active
- Beds:
- 4
- Lot size:
- 0.6 Acres
- Year built:
- 1999
- Baths:
- 3.00
- MLS#:
- 70745
- Subdivision:
- Wolf Park
ADDITIONAL INFORMATION
Very nice two story home full basement on the quiet Wolf Park sub. Close to town but with the feel of the country with great views of the mountains. Zero landscaping lets you enjoy the home without the upkeep and expense of a lawn. Solar panels will help keep the cost of your electric bill at a minimum. This house is in great condition and is waiting for you to call it home.
$600,000
112 Blue Grouse Canon City, CO 81212
- Type:
- Single Family
- Sq.Ft.:
- 3,466
- Status:
- Active
- Beds:
- 4
- Lot size:
- 0.79 Acres
- Year built:
- 2001
- Baths:
- 4.00
- MLS#:
- 3266647
- Subdivision:
- Dawson Ranch
ADDITIONAL INFORMATION
Hurry! Your dream home is now available here in the foothills of Canon City’s Dawson Ranch neighborhood, in this immaculately maintained and recently updated 4 bedroom, 3.5 bath single-owner home with 2-car attached garage and mountain views! Gorgeous designer touches have been loving added throughout this spotless home, with stylish kitchen featuring quartz countertops, new stainless steel appliances, new light fixtures, fresh paint, walk-in pantry, and oak hardwood flooring. Cozy and elegant gas fireplace in the open concept living room can be enjoyed from the dining area and kitchen as well! Good sized upper deck for even more entertaining space. The .79 acre lot is fully fenced in the backyard with extensive flagstone work and oversized concrete patio, with propane fire pit and outdoor furniture included! Lovely curb appeal with flower gardens, water feature, stamped concrete driveway and a covered front porch. Several aspen trees adorn the property, and the lush green front lawn is easy to maintain with in-ground sprinkler system. Plenty of room to play outdoors, or build your dream workshop, greenhouse, etc. on the spacious and level lot. Separate office/den with a wall of built-in bookshelves ready for those who work from home or your personal library! Walkout basement with rec/family room complete with snack bar and pool table. All will appreciate the low cost of utilities, with included solar system! Welcome home to the next lucky owner of this stunning property.
- Type:
- Single Family
- Sq.Ft.:
- 1,651
- Status:
- Active
- Beds:
- 3
- Lot size:
- 0.23 Acres
- Year built:
- 1997
- Baths:
- 2.00
- MLS#:
- 9036203
ADDITIONAL INFORMATION
Welcome to your new home in Canon City, Colorado! This stunning single-family home offers 3 bedrooms, 2 bathrooms, and an additional office room, providing plenty of space for your lifestyle. With 1,651 square feet of living space on a generous 0.23-acre lot, you'll find both comfort and versatility.' Upon entering, you're greeted by an open floor plan with vaulted ceilings. The kitchen is a highlight, featuring modern appliances and ample cabinetryâperfect for your culinary adventures. The adjoining dining area flows effortlessly into the spacious living room, creating an inviting environment for gatherings and relaxation. The bedrooms are well-proportioned, and the master suite comes with a private bathroom. The additional office room is ideal for remote work, a craft space, or a home gym. Step outside to your large, fenced backyard, complete with a deck and a shed for extra storage. There's also a dedicated dog run to keep your pets happy. The property includes a 2-car garage and solar panels, which contribute to energy efficiency. The front landscaping is beautifully maintained, adding to the home's curb appeal. From the backyard, you'll enjoy picturesque mountain views, creating a serene backdrop for your outdoor activities. Located in a wonderful neighborhood, this home is just a short drive from grocery shopping (5 minutes) and downtown Canon City (10 minutes). Outdoor enthusiasts will love the proximity to various hiking trails, off-road adventures, and even a golf club. Whether you're exploring Red Rock Canyon, Phantom Canyon, or Penrose Commons, there's something for everyone. Don't miss the opportunity to make this your new home. Schedule a showing today and experience the best of Colorado living!
$519,900
425 Miners Road Canon City, CO 81212
- Type:
- Single Family
- Sq.Ft.:
- 1,700
- Status:
- Active
- Beds:
- 3
- Lot size:
- 0.21 Acres
- Year built:
- 2023
- Baths:
- 2.00
- MLS#:
- 8080475
- Subdivision:
- Gold Canon Estates
ADDITIONAL INFORMATION
With quality inside and out, this brand new 3 bedroom rancher has all the features you've been looking for- a flexible design, stunning kitchen, spacious primary bedroom suite with a lavish bath and an oversized 2 car garage. Nestled on a serene cul de sac with mountain views, the location is close to everything yet a world apart. The thoughtful design includes a large covered front porch, flexible spaces to match your unique lifestyle, laundry/mud room with sink, and a spectacular open layout perfect for large and small gatherings, with a walk out to a large covered patio and backyard. This home has all the bells and whistles, too. The kitchen boasts upgraded slow-close cabinets, quartz countertops, a gas range/oven, enter island with counter seating, task lights, and large corner pantry. Abundant windows, large entry with a closet, ultra durable luxury vinyl plank flooring, and many extras, including central A/C, make this home extra special. The master bedroom and exquisite private bath are an oasis for rest and relaxation, with custom tile flooring, custom walk in shower with glass enclosure, custom double vanity, and huge walk-in closet. Two other bedrooms share a beautiful large full bath. This great neighborhood is just 45 minutes southwest of Colorado Springs in a quiet enclave near 600-acre Temple Canon Park. Mountain trails are just outside your doorstep. The Arkansas Riverwalk is nearby, and also historic Main Street, with galleries, specialty shops, restaurants and breweries. The area is no longer Colorado's best-kept secret, thanks to exceptionally mild weather and unmatched outdoor recreation, with miles of Arkansas River trails, world class rafting, fishing, technical climbing and skiing nearby. In addition to this beautiful home, the builder has a great selection of different floor plans and home sites in Gold Canon Estates and also in nearby Florence, CO. Let us help you find your dream home today!
- Type:
- Single Family
- Sq.Ft.:
- n/a
- Status:
- Active
- Beds:
- 2
- Lot size:
- 0.59 Acres
- Year built:
- 1936
- Baths:
- 1.00
- MLS#:
- 70728
- Subdivision:
- Metes & Bounds
ADDITIONAL INFORMATION
Charming Farmhouse in Lincoln Park on a .59 acre irrigated lot. The same family has owned this home since it 1945. That is the almost 80 years! Wow! An enclosed front porch welcomes you to this 2 bedroom home with beautiful hardwood floors. A nice living room that flows into the dining room plus a spacious full bath plus a county kitchen with a side door that welcomes you into the heart of this home. You even have a nice sized laundry room with room for your coats, hat and extra pantry items. The windows have been replaced with double pane vinyl windows, plus you have a brand new roof on the house and the garage. An unfinished 464 sq. ft. basement has the hot water heater and the furnace and plenty of storage room. Don't miss the awsome .59 acre lot with mature trees and irrigation water with a cistern to pump the water out of. A detached 26'7" x 22'3" older garage plus a 10' x 22'4" Workshop give you plenty of storage space. You also have an old root cellar that was always used for the storage of the Apples that were grown out back. This home is priced "As Is" and it must be a CASH offer or a Conventional Loan with a large down payment. Land HAS NOT been subdivided, also you could purchase 1519 Poplar if you need housing for more than one family.
- Type:
- Single Family
- Sq.Ft.:
- n/a
- Status:
- Active
- Beds:
- 4
- Lot size:
- 0.98 Acres
- Year built:
- 1958
- Baths:
- 1.00
- MLS#:
- 70727
- Subdivision:
- Metes & Bounds
ADDITIONAL INFORMATION
.98 Acres of Irrigated Land in Lincoln Park surrounds this old farm house that was built by the sellers in 1958. The Relich's raised 7 children in this home and now is the 1st time in 65 years that the property is going to be sold. As you enter into the front door you are greeted by the original hardwood floor and you will step back in time. You have 3 added on rooms that include a huge laundry, a heated rec room in the front and another bedroom that connects to the Master Bedroom. If you want a double side bedroom this room could be used as a single or 2 bedrooms that are connected and open to each other. You only have 1 bathroom upstairs and a Living Room, Kitchen with an eating area, a huge laundry and 2 or 3 bedrooms. The 910 sq. ft. Basement has 2 additional rooms that were used as bedrooms with no closets or exit windows. The entire home is being sold "AS IS" and is pretty rough and will need to be remodeled. 1517, 1519 & 1521 Poplar were all one property at one time. This homes land goes behind 1517 Poplar and then all the way back past the Old Apple Trees. Property has never been subdivided and you could buy this home with the home next door at 1521 Poplar, then let your imagination go wild! CASH OFFERS or CONVENTIONAL LOAN with large down payment are the only type of loan that will be available on this home. Vacant and Easy to see!
- Type:
- Single Family
- Sq.Ft.:
- 1,699
- Status:
- Active
- Beds:
- 3
- Lot size:
- 0.23 Acres
- Year built:
- 2020
- Baths:
- 2.00
- MLS#:
- 3521358
- Subdivision:
- Four Mile Ranch
ADDITIONAL INFORMATION
Wow! This beautiful rancher in a golf course community just 45 minutes from Colorado Springs has a great new price. Don't miss this opportunity to enjoy all of the benefits of one level living in desirable Four Mile Ranch. The Ranch is just off Highway 50 is nestled in the mountains along Canon City's eastern edge, overlooking the Arkansas River Valley. With just under 1,700 sq ft on one level, the home has 3 bedroom, two baths, distinctive architectural features, and an open design with high ceilings and abundant windows. The inviting kitchen has a pantry, upgraded cabinets with slow-close hardware, custom pendant lighting, task lights and high quality stainless steel appliances, including a side-by-side smart refrigerator. The primary suite offers a sitting area, walk-in closet and luxurious private bath with a large custom shower, double vanity and granite counters. There are two other bedrooms and a large full bath, and laundry room on the main level. This home is move-in ready, with quality window coverings, a large covered back patio, rear fence and all of the appliances are included! Four Mile Ranch features an award-winning public 18 hole golf course. The Arkansas Riverwalk is nearby with miles of trails, fishing and rafting. Canon City's historic Main Street, with galleries, specialty shops, and restaurants is only minutes away. This growing area has an exceptionally mild climate and abundant outdoor recreation. Schedule your private showing today.
- Type:
- Single Family
- Sq.Ft.:
- 1,250
- Status:
- Active
- Beds:
- 3
- Lot size:
- 0.42 Acres
- Year built:
- 1899
- Baths:
- 2.00
- MLS#:
- 7169121
ADDITIONAL INFORMATION
Welcome to your charming retreat with a modern twist! Nestled in a serene neighborhood, this beautifully remodeled home seamlessly blends classic farmhouse with contemporary elegance. The heart of the home, the kitchen, beckons with its beautiful cabinetry, butcher block island with seating, quartz countertops, gas range-oven and a farmhouse sink that evokes nostalgia while catering to modern culinary needs. Imagine whipping up delicious meals here. Outside, the expansive backyard invites endless possibilities for gardening, outdoor entertainment and relaxation. Picture lazy afternoons spent sipping lemonade on the covered porch. Many new features: raised ceilings, flooring, paint, doors, lighting, bath fixtures, kitchen cabinetry, counter tops and appliances and electric fireplace in the living room. Other amenities: over 800 square feet of garage space with workshop area, an old barn that would make a great chicken coop, 1 full ditch share of irrigation. This home offers the perfect combination of rural tranquility and urban convenience. Whether you're seeking a peaceful retreat or a stylish space to entertain, this gem is sure to captivate. Close to everything Canon City and Fremont County have to offer: Breweries, galleries, restaurants & shopping. Not far from the Arkansas River with world-class rafting, hiking and biking trails, rock climbing, fishing, kayaking and the Royal Gorge Park & Railway.
Andrea Conner, Colorado License # ER.100067447, Xome Inc., License #EC100044283, AndreaD.Conner@Xome.com, 844-400-9663, 750 State Highway 121 Bypass, Suite 100, Lewisville, TX 75067

Listing information Copyright 2024 Pikes Peak REALTOR® Services Corp. The real estate listing information and related content displayed on this site is provided exclusively for consumers' personal, non-commercial use and may not be used for any purpose other than to identify prospective properties consumers may be interested in purchasing. This information and related content is deemed reliable but is not guaranteed accurate by the Pikes Peak REALTOR® Services Corp. Real estate listings held by brokerage firms other than Xome Inc. are governed by MLS Rules and Regulations and detailed information about them includes the name of the listing companies.
Andrea Conner, Colorado License # ER.100067447, Xome Inc., License #EC100044283, AndreaD.Conner@Xome.com, 844-400-9663, 750 State Highway 121 Bypass, Suite 100, Lewisville, TX 75067

The content relating to real estate for sale in this Web site comes in part from the Internet Data eXchange (“IDX”) program of METROLIST, INC., DBA RECOLORADO® Real estate listings held by brokers other than this broker are marked with the IDX Logo. This information is being provided for the consumers’ personal, non-commercial use and may not be used for any other purpose. All information subject to change and should be independently verified. © 2024 METROLIST, INC., DBA RECOLORADO® – All Rights Reserved Click Here to view Full REcolorado Disclaimer

Canon City Real Estate
The median home value in Canon City, CO is $359,000. This is higher than the county median home value of $209,800. The national median home value is $219,700. The average price of homes sold in Canon City, CO is $359,000. Approximately 60.9% of Canon City homes are owned, compared to 29.73% rented, while 9.36% are vacant. Canon City real estate listings include condos, townhomes, and single family homes for sale. Commercial properties are also available. If you see a property you’re interested in, contact a Canon City real estate agent to arrange a tour today!
Canon City, Colorado has a population of 16,298. Canon City is less family-centric than the surrounding county with 21.83% of the households containing married families with children. The county average for households married with children is 22.6%.
The median household income in Canon City, Colorado is $41,892. The median household income for the surrounding county is $44,712 compared to the national median of $57,652. The median age of people living in Canon City is 44 years.
Canon City Weather
The average high temperature in July is 88.7 degrees, with an average low temperature in January of 19.3 degrees. The average rainfall is approximately 14.6 inches per year, with 72 inches of snow per year.
