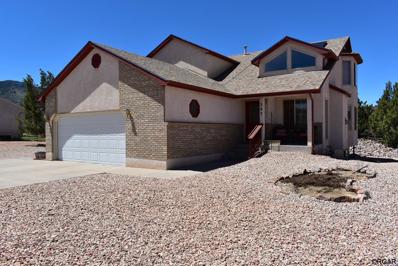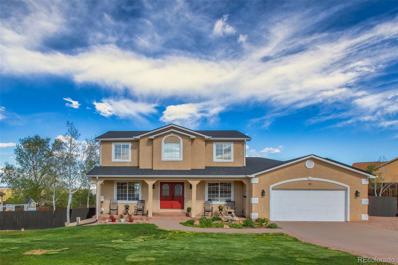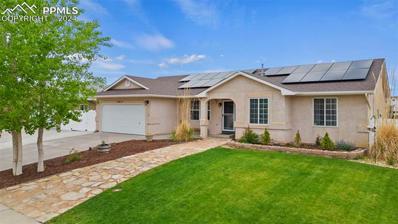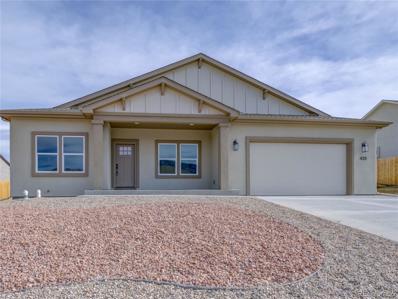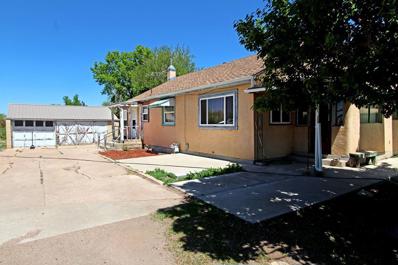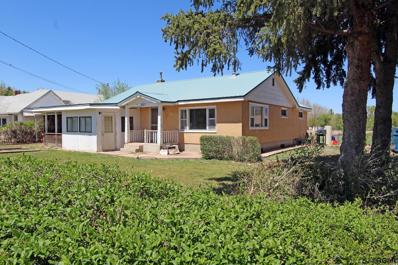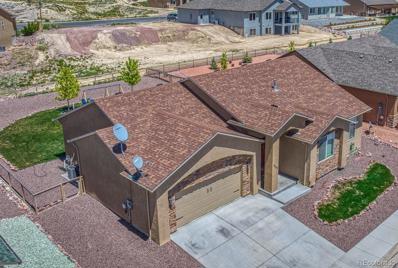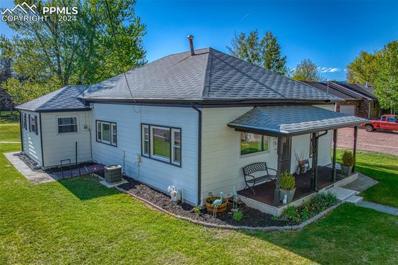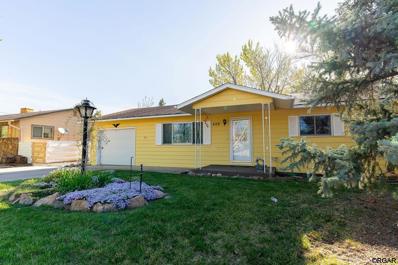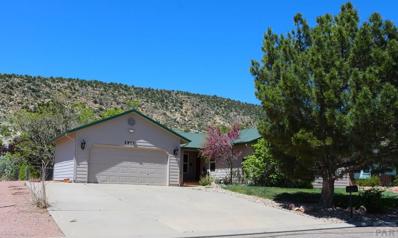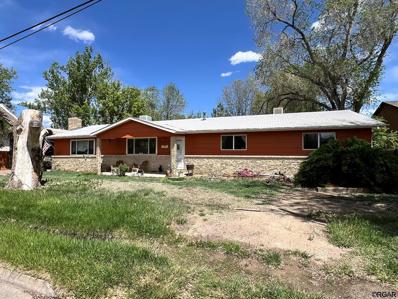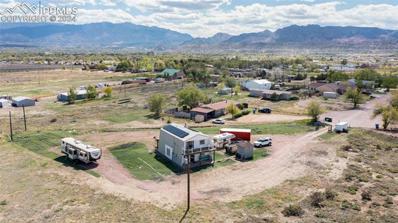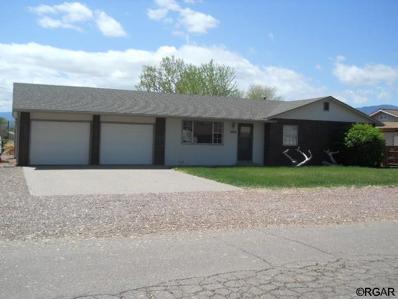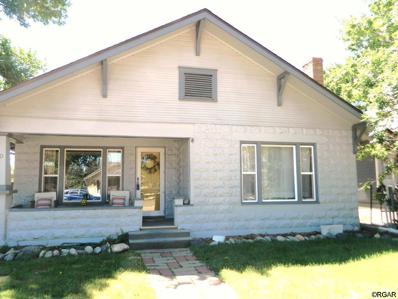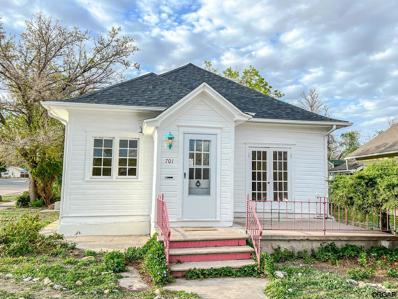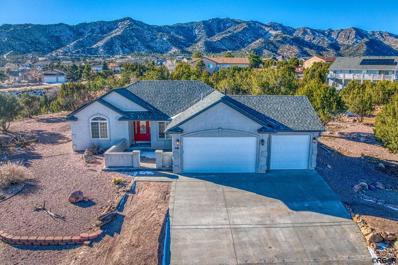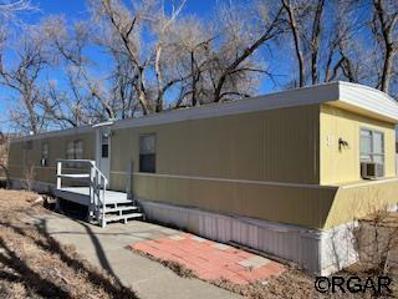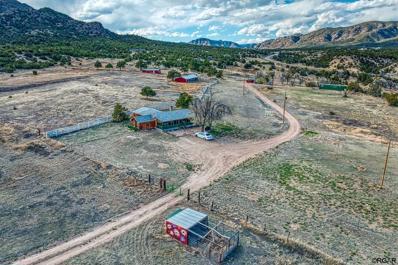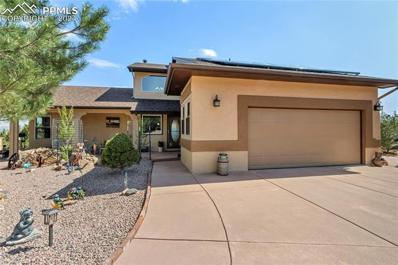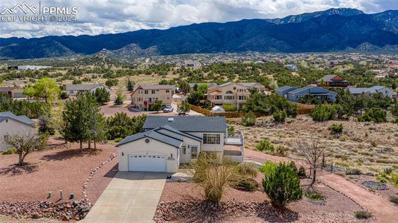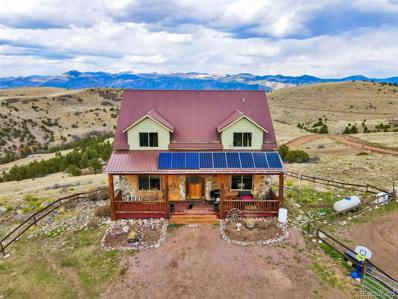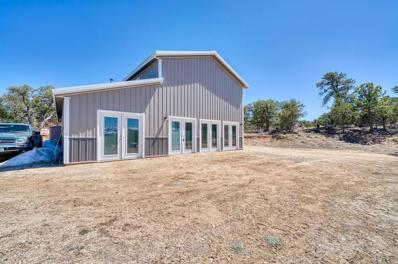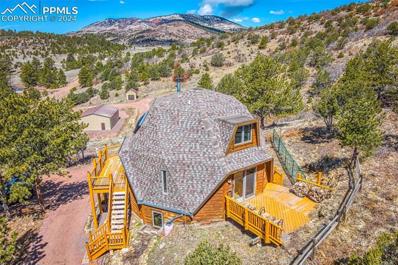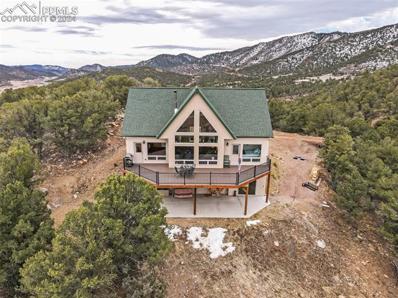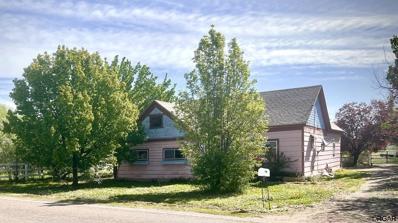Canon City CO Homes for Sale
$525,000
207 Savage Loop Canon City, CO 81212
- Type:
- Single Family
- Sq.Ft.:
- n/a
- Status:
- Active
- Beds:
- 4
- Lot size:
- 0.6 Acres
- Year built:
- 1999
- Baths:
- 3.00
- MLS#:
- 70745
- Subdivision:
- Wolf Park
ADDITIONAL INFORMATION
Very nice two story home full basement on the quiet Wolf Park sub. Close to town but with the feel of the country with great views of the mountains. Zero landscaping lets you enjoy the home without the upkeep and expense of a lawn. Solar panels will help keep the cost of your electric bill at a minimum. This house is in great condition and is waiting for you to call it home.
$600,000
112 Blue Grouse Canon City, CO 81212
- Type:
- Single Family
- Sq.Ft.:
- 3,466
- Status:
- Active
- Beds:
- 4
- Lot size:
- 0.79 Acres
- Year built:
- 2001
- Baths:
- 4.00
- MLS#:
- 3266647
- Subdivision:
- Dawson Ranch
ADDITIONAL INFORMATION
Hurry! Your dream home is now available here in the foothills of Canon City’s Dawson Ranch neighborhood, in this immaculately maintained and recently updated 4 bedroom, 3.5 bath single-owner home with 2-car attached garage and mountain views! Gorgeous designer touches have been loving added throughout this spotless home, with stylish kitchen featuring quartz countertops, new stainless steel appliances, new light fixtures, fresh paint, walk-in pantry, and oak hardwood flooring. Cozy and elegant gas fireplace in the open concept living room can be enjoyed from the dining area and kitchen as well! Good sized upper deck for even more entertaining space. The .79 acre lot is fully fenced in the backyard with extensive flagstone work and oversized concrete patio, with propane fire pit and outdoor furniture included! Lovely curb appeal with flower gardens, water feature, stamped concrete driveway and a covered front porch. Several aspen trees adorn the property, and the lush green front lawn is easy to maintain with in-ground sprinkler system. Plenty of room to play outdoors, or build your dream workshop, greenhouse, etc. on the spacious and level lot. Separate office/den with a wall of built-in bookshelves ready for those who work from home or your personal library! Walkout basement with rec/family room complete with snack bar and pool table. All will appreciate the low cost of utilities, with included solar system! Welcome home to the next lucky owner of this stunning property.
- Type:
- Single Family
- Sq.Ft.:
- 1,651
- Status:
- Active
- Beds:
- 3
- Lot size:
- 0.23 Acres
- Year built:
- 1997
- Baths:
- 2.00
- MLS#:
- 9036203
ADDITIONAL INFORMATION
Welcome to your new home in Canon City, Colorado! This stunning single-family home offers 3 bedrooms, 2 bathrooms, and an additional office room, providing plenty of space for your lifestyle. With 1,651 square feet of living space on a generous 0.23-acre lot, you'll find both comfort and versatility.' Upon entering, you're greeted by an open floor plan with vaulted ceilings. The kitchen is a highlight, featuring modern appliances and ample cabinetryâperfect for your culinary adventures. The adjoining dining area flows effortlessly into the spacious living room, creating an inviting environment for gatherings and relaxation. The bedrooms are well-proportioned, and the master suite comes with a private bathroom. The additional office room is ideal for remote work, a craft space, or a home gym. Step outside to your large, fenced backyard, complete with a deck and a shed for extra storage. There's also a dedicated dog run to keep your pets happy. The property includes a 2-car garage and solar panels, which contribute to energy efficiency. The front landscaping is beautifully maintained, adding to the home's curb appeal. From the backyard, you'll enjoy picturesque mountain views, creating a serene backdrop for your outdoor activities. Located in a wonderful neighborhood, this home is just a short drive from grocery shopping (5 minutes) and downtown Canon City (10 minutes). Outdoor enthusiasts will love the proximity to various hiking trails, off-road adventures, and even a golf club. Whether you're exploring Red Rock Canyon, Phantom Canyon, or Penrose Commons, there's something for everyone. Don't miss the opportunity to make this your new home. Schedule a showing today and experience the best of Colorado living!
$519,900
425 Miners Road Canon City, CO 81212
- Type:
- Single Family
- Sq.Ft.:
- 1,700
- Status:
- Active
- Beds:
- 3
- Lot size:
- 0.21 Acres
- Year built:
- 2023
- Baths:
- 2.00
- MLS#:
- 8080475
- Subdivision:
- Gold Canon Estates
ADDITIONAL INFORMATION
With quality inside and out, this brand new 3 bedroom rancher has all the features you've been looking for- a flexible design, stunning kitchen, spacious primary bedroom suite with a lavish bath and an oversized 2 car garage. Nestled on a serene cul de sac with mountain views, the location is close to everything yet a world apart. The thoughtful design includes a large covered front porch, flexible spaces to match your unique lifestyle, laundry/mud room with sink, and a spectacular open layout perfect for large and small gatherings, with a walk out to a large covered patio and backyard. This home has all the bells and whistles, too. The kitchen boasts upgraded slow-close cabinets, quartz countertops, a gas range/oven, enter island with counter seating, task lights, and large corner pantry. Abundant windows, large entry with a closet, ultra durable luxury vinyl plank flooring, and many extras, including central A/C, make this home extra special. The master bedroom and exquisite private bath are an oasis for rest and relaxation, with custom tile flooring, custom walk in shower with glass enclosure, custom double vanity, and huge walk-in closet. Two other bedrooms share a beautiful large full bath. This great neighborhood is just 45 minutes southwest of Colorado Springs in a quiet enclave near 600-acre Temple Canon Park. Mountain trails are just outside your doorstep. The Arkansas Riverwalk is nearby, and also historic Main Street, with galleries, specialty shops, restaurants and breweries. The area is no longer Colorado's best-kept secret, thanks to exceptionally mild weather and unmatched outdoor recreation, with miles of Arkansas River trails, world class rafting, fishing, technical climbing and skiing nearby. In addition to this beautiful home, the builder has a great selection of different floor plans and home sites in Gold Canon Estates and also in nearby Florence, CO. Let us help you find your dream home today!
- Type:
- Single Family
- Sq.Ft.:
- n/a
- Status:
- Active
- Beds:
- 2
- Lot size:
- 0.59 Acres
- Year built:
- 1936
- Baths:
- 1.00
- MLS#:
- 70728
- Subdivision:
- Metes & Bounds
ADDITIONAL INFORMATION
Charming Farmhouse in Lincoln Park on a .59 acre irrigated lot. The same family has owned this home since it 1945. That is the almost 80 years! Wow! An enclosed front porch welcomes you to this 2 bedroom home with beautiful hardwood floors. A nice living room that flows into the dining room plus a spacious full bath plus a county kitchen with a side door that welcomes you into the heart of this home. You even have a nice sized laundry room with room for your coats, hat and extra pantry items. The windows have been replaced with double pane vinyl windows, plus you have a brand new roof on the house and the garage. An unfinished 464 sq. ft. basement has the hot water heater and the furnace and plenty of storage room. Don't miss the awsome .59 acre lot with mature trees and irrigation water with a cistern to pump the water out of. A detached 26'7" x 22'3" older garage plus a 10' x 22'4" Workshop give you plenty of storage space. You also have an old root cellar that was always used for the storage of the Apples that were grown out back. This home is priced "As Is" and it must be a CASH offer or a Conventional Loan with a large down payment. Land HAS NOT been subdivided, also you could purchase 1519 Poplar if you need housing for more than one family.
- Type:
- Single Family
- Sq.Ft.:
- n/a
- Status:
- Active
- Beds:
- 4
- Lot size:
- 0.98 Acres
- Year built:
- 1958
- Baths:
- 1.00
- MLS#:
- 70727
- Subdivision:
- Metes & Bounds
ADDITIONAL INFORMATION
.98 Acres of Irrigated Land in Lincoln Park surrounds this old farm house that was built by the sellers in 1958. The Relich's raised 7 children in this home and now is the 1st time in 65 years that the property is going to be sold. As you enter into the front door you are greeted by the original hardwood floor and you will step back in time. You have 3 added on rooms that include a huge laundry, a heated rec room in the front and another bedroom that connects to the Master Bedroom. If you want a double side bedroom this room could be used as a single or 2 bedrooms that are connected and open to each other. You only have 1 bathroom upstairs and a Living Room, Kitchen with an eating area, a huge laundry and 2 or 3 bedrooms. The 910 sq. ft. Basement has 2 additional rooms that were used as bedrooms with no closets or exit windows. The entire home is being sold "AS IS" and is pretty rough and will need to be remodeled. 1517, 1519 & 1521 Poplar were all one property at one time. This homes land goes behind 1517 Poplar and then all the way back past the Old Apple Trees. Property has never been subdivided and you could buy this home with the home next door at 1521 Poplar, then let your imagination go wild! CASH OFFERS or CONVENTIONAL LOAN with large down payment are the only type of loan that will be available on this home. Vacant and Easy to see!
- Type:
- Single Family
- Sq.Ft.:
- 1,699
- Status:
- Active
- Beds:
- 3
- Lot size:
- 0.23 Acres
- Year built:
- 2020
- Baths:
- 2.00
- MLS#:
- 3521358
- Subdivision:
- Four Mile Ranch
ADDITIONAL INFORMATION
Wow! This beautiful rancher in a golf course community just 45 minutes from Colorado Springs has a great new price. Don't miss this opportunity to enjoy all of the benefits of one level living in desirable Four Mile Ranch. The Ranch is just off Highway 50 is nestled in the mountains along Canon City's eastern edge, overlooking the Arkansas River Valley. With just under 1,700 sq ft on one level, the home has 3 bedroom, two baths, distinctive architectural features, and an open design with high ceilings and abundant windows. The inviting kitchen has a pantry, upgraded cabinets with slow-close hardware, custom pendant lighting, task lights and high quality stainless steel appliances, including a side-by-side smart refrigerator. The primary suite offers a sitting area, walk-in closet and luxurious private bath with a large custom shower, double vanity and granite counters. There are two other bedrooms and a large full bath, and laundry room on the main level. This home is move-in ready, with quality window coverings, a large covered back patio, rear fence and all of the appliances are included! Four Mile Ranch features an award-winning public 18 hole golf course. The Arkansas Riverwalk is nearby with miles of trails, fishing and rafting. Canon City's historic Main Street, with galleries, specialty shops, and restaurants is only minutes away. This growing area has an exceptionally mild climate and abundant outdoor recreation. Schedule your private showing today.
- Type:
- Single Family
- Sq.Ft.:
- 1,250
- Status:
- Active
- Beds:
- 3
- Lot size:
- 0.42 Acres
- Year built:
- 1899
- Baths:
- 2.00
- MLS#:
- 7169121
ADDITIONAL INFORMATION
Brand new roof! Welcome to your charming retreat with a modern twist! Nestled in a serene neighborhood, this beautifully remodeled home seamlessly blends classic farmhouse with contemporary elegance. The heart of the home, the kitchen, beckons with its beautiful cabinetry, butcher block island with seating, quartz countertops, gas range-oven and a farmhouse sink that evokes nostalgia while catering to modern culinary needs. Imagine whipping up delicious meals here. Outside, the expansive backyard invites endless possibilities for gardening, outdoor entertainment and relaxation. Picture lazy afternoons spent sipping lemonade on the covered porch. Many new features: raised ceilings, flooring, paint, doors, lighting, bath fixtures, kitchen cabinetry, counter tops and appliances and electric fireplace in the living room. Other amenities: over 800 square feet of garage space with workshop area, an old barn that would make a great chicken coop, 1 full ditch share of irrigation. This home offers the perfect combination of rural tranquility and urban convenience. Whether you're seeking a peaceful retreat or a stylish space to entertain, this gem is sure to captivate. Close to everything Canon City and Fremont County have to offer: Breweries, galleries, restaurants & shopping. Not far from the Arkansas River with world-class rafting, hiking and biking trails, rock climbing, fishing, kayaking and the Royal Gorge Park & Railway.
- Type:
- Single Family
- Sq.Ft.:
- n/a
- Status:
- Active
- Beds:
- 3
- Lot size:
- 0.25 Acres
- Year built:
- 1967
- Baths:
- 2.00
- MLS#:
- 70714
- Subdivision:
- Crestmoor Sub
ADDITIONAL INFORMATION
Welcome to 480 N 19th St, a delightful residence nestled in the heart of Canon City, Colorado. Boasting 3 bedrooms, 2 bathrooms, and 1840 square feet of comfortable living space, this home offers a perfect blend of warmth, functionality, and style. Upon arrival, you'll be captivated by the home's inviting curb appeal, featuring a well-maintained exterior and lush landscaping that sets the tone for what lies beyond. Step inside, where you'll be greeted by a spacious living area adorned with abundant natural light streaming through large recently upgraded windows, creating an atmosphere of tranquility and relaxation.Step outside to discover the true gem of this property - a meticulously landscaped yard that serves as an outdoor oasis for relaxation and recreation. Whether you're hosting summer barbecues, gardening, or simply unwinding after a long day, this backyard paradise provides the perfect backdrop for making lasting memories with loved ones. Conveniently located in a desirable neighborhood, this home offers easy access to local amenities, parks, schools, and more, ensuring a lifestyle of convenience and comfort for its lucky occupants. Don't miss your chance to make this beautiful property your own - schedule your private showing today and experience the magic of 480 N 19th St firsthand!
$330,000
2901 N 5th St Canon City, CO 81212
- Type:
- Single Family
- Sq.Ft.:
- 1,407
- Status:
- Active
- Beds:
- 3
- Year built:
- 1988
- Baths:
- 2.00
- MLS#:
- 221781
- Subdivision:
- West Of Pueblo County
ADDITIONAL INFORMATION
Cute, well maintained home that is move in ready! Corner lot, nice front landscaping w/sprinkler system and a lovely fenced back yard with a wonderful covered and open Trex deck for ultimate outdoor enjoyment. Plus a shed! The living room has an electric fireplace and deck access. The spacious kitchen has newer appliances including dishwasher, electric range oven, and refrigerator, breakfast bar, pantry and opens to the dining dining room. The kitchen and dining room have nice luxury vinyl plank flooring. This great home has newer central air conditioning and heat system, Reem tankless water heater and the washer and dryer are included. The 2 car garage has shelving and garage refrigerator. Water is provided by Park Center Water District and sewer is provided by Freemont Sanitation District
- Type:
- Single Family
- Sq.Ft.:
- n/a
- Status:
- Active
- Beds:
- 3
- Lot size:
- 0.2 Acres
- Year built:
- 1975
- Baths:
- 2.00
- MLS#:
- 70716
- Subdivision:
- Raynold's Sub
ADDITIONAL INFORMATION
Discover comfort and convenience in this charming ranch-style home! Boasting 4 bedrooms and 2 bathrooms, this residence offers a spacious layout perfect for those who love to entertain. Step into the large living room, where natural light pours in through vinyl windows, illuminating the oak floors that carry through to the adjacent family room. The cozy family room beckons with its Buck fireplace insert, creating a warm ambiance on chilly evenings. Imagine gathering around the crackling fire or hosting game nights with friends. There are two evaporative coolers and ceiling fans add a refreshing breeze in summer months, ensuring year-round comfort. The heart of the home is the well-appointed kitchen, complete with ample cabinetry and countertop space for meal preparation. A laundry room with a convenient storage pantry adds functionality to daily chores. Outdoors, discover the backyard that features three storage sheds, providing ample space for tools, outdoor gear, or hobby supplies. Enjoy al fresco dining on the patio or cultivate a garden in the sun-drenched yard. A two-space carport will protect your cars from the weather. Situated in a desirable location, this home offers easy access to dining, shopping, and entertainment options. Commuting is a breeze with Highway 50 nearby, offering a straightforward route to Pueblo or Colorado Springs.
- Type:
- Single Family
- Sq.Ft.:
- 1,426
- Status:
- Active
- Beds:
- 3
- Lot size:
- 0.72 Acres
- Year built:
- 1980
- Baths:
- 2.00
- MLS#:
- 8797459
ADDITIONAL INFORMATION
Nestled amidst nearly an acre of picturesque landscape, this property offers an idyllic retreat in a serene mountain setting. Boasting breathtaking views of the surrounding peaks, this rustic mountain hideaway welcomes you with double entry iron gates at the entrance, setting the tone for the charm and character found throughout. As you step onto the property, hand-carved stair rails guide you to the entrance, where you'll find a cozy wood stove and freshly painted interiors awaiting. Modern updates abound, including newer solar panels that contribute to reduced energy bills, ensuring both sustainability and cost efficiency. Inside, the open living space invites you to relax and unwind, with expansive mountain vistas streaming in through oversized windows and doors. The updated modern kitchen features energy-efficient stainless steel appliances, ample white cabinetry, and chic open shelving, offering both style and functionality. The highlight of the home is the 2-story living room, adorned with a wall of windows and sliding doors leading outside to a spacious deck, where endless panoramic views await. A main-level bedroom and nearby half bath provide convenience, with the potential to easily add a shower for added functionality. Upstairs, two additional bedrooms share a full bath, while the primary bedroom boasts a private balcony, perfect for enjoying morning coffee or stargazing under the night sky. Recent updates include helical piers for additional foundation support, a new water heater, and the installation of artificial grass reducing yard maintenance without sacrificing greenery. A galvanized metal roof, added in 2021, ensures durability and longevity for years to come. For those with recreational vehicles, a gated space offers parking with a 50-amp RV hookup providing convenience for adventures in the great outdoors. Despite its remote feel, this property is just minutes from downtown Canon City, offering the perfect balance of tranquility & accessibility.
- Type:
- Single Family
- Sq.Ft.:
- n/a
- Status:
- Active
- Beds:
- 3
- Lot size:
- 0.24 Acres
- Year built:
- 1973
- Baths:
- 2.00
- MLS#:
- 70709
- Subdivision:
- Stratmoor Hills
ADDITIONAL INFORMATION
Nice rancher in quiet area with 2 car garage and large back yard. Family room has a wood burning fireplace to keep you warm in the winter. Close to shopping. Take a look and see if it fits your needs.
- Type:
- Single Family
- Sq.Ft.:
- n/a
- Status:
- Active
- Beds:
- 3
- Lot size:
- 0.12 Acres
- Year built:
- 1925
- Baths:
- 2.00
- MLS#:
- 70687
- Subdivision:
- Thomas Macon's Add
ADDITIONAL INFORMATION
This charming home is conveniently located within walking distance of shopping, schools, restaurants, parks; and is situated on a corner lot with alley access, off street & covered parking in a 2-car carport plus one car detached garage, with new landscaping front and back. A classic Craftsman style three-bedroom two bath bungalow awaits your homecoming. It features many improvements to include: new interior paint, a new roof in 2021, & updated electrical. There is new flooring throughout, to include refinished original hardwood floors, new carpet in the Main Bedroom, high end planking in the kitchen & hall, & new vinyl in the bathrooms. A bath has been added, with a complete remodel of the kitchen & full bath, including ceiling upgrades & many upgraded light fixtures. For greater convenience, a laundry room has been added adjacent to the kitchen. Additionally, the galvanized pipes were replaced with PEX, there was a full upgrade of the sewer system with inspection, the foundation was professionally inspected & remediated where appropriate (shimmed under joists where any gap existed), and a new hot water heater installed last year. The furnace was recently professionally serviced, and a Nest thermostat installed. The privately fenced back yard with a large deck & extended patio with fire pit, is the perfect retreat to enjoy your morning coffee, evenings with friends, or a good book when you have a free moment.
$289,900
701 Pine Avenue Canon City, CO 81212
- Type:
- Single Family
- Sq.Ft.:
- n/a
- Status:
- Active
- Beds:
- 3
- Lot size:
- 0.17 Acres
- Year built:
- 1923
- Baths:
- 2.00
- MLS#:
- 70681
- Subdivision:
- Roe & Harding
ADDITIONAL INFORMATION
Welcome to a charming classic 20th-century English home nestled in the heart of the up-and-coming St. Scholastica neighborhood. Recently updated and full of vintage charm, this residence offers a blend of timeless appeal and modern functionality. Sitting on a corner lot, the exterior showcases classic wood siding that has been freshly repainted, creating a warm and inviting ambiance from the moment you arrive. Step inside to discover rich, gleaming hardwood floors that flow seamlessly throughout the home, enhancing its character and charm. The living room serves as a perfect space for relaxation or entertaining guests, providing a cozy atmosphere for gatherings with friends and family. With three bedrooms, including two featuring the same elegant hardwood floors, there's ample room for personalization and comfort. A new roof installed in 2022 adds to the home's value and durability. A new heating system will be installed soon. This classic modern English home presents an incredible opportunity to own a piece of timeless elegance in a vibrant and evolving neighborhood. Don't miss your chance to make this classic gem your very own. There are two auxiliary buildings that are finished and have been used as home office and artist studio. Welcome home!
- Type:
- Single Family
- Sq.Ft.:
- n/a
- Status:
- Active
- Beds:
- 3
- Lot size:
- 0.55 Acres
- Year built:
- 2006
- Baths:
- 2.00
- MLS#:
- 70679
- Subdivision:
- Dawson Ranch
ADDITIONAL INFORMATION
The seller of this quality built, feature loaded Dawson Ranch home is ready to sell. Wonderful split bedroom design with large, vaulted great room offering a gas log fireplace, oak hardwood flooring and large picture windows that also have window seating. Large, open custom kitchen with quality, beautiful, solid wood cabinetry, corian counter tops, tile flooring & additonal large storage pantry. The private master bedroom includes a beautiful etched glass double door entryway, oak hardwood flooring and a inviting master bath with double vanity sinks, oversized walk in shower, tile flooring and a matching oversize walk in closet!! Also located off the great room is a 2nd bedroom with double atrium door entry that could also be uses as a great home office/den. The 3nd bedroom provides a large, arched window and oversized closet and is positioned next to a full hall bathroom, separate 4x5 storage pantry and a full laundry room with deep sink and even more storage. To enjoy the outdoors, this home also includes a full screened in rear patio of over 280 sqft with an additional outside patio & a large front entry courtyard. Oversized 3 car garage and say goodbye to high electric bill because the home has a energy saving full solar panel system that is included!! Wonderful, feature loaded home!!
- Type:
- Single Family
- Sq.Ft.:
- n/a
- Status:
- Active
- Beds:
- 3
- Lot size:
- 0.02 Acres
- Year built:
- 1973
- Baths:
- 2.00
- MLS#:
- 70674
- Subdivision:
- Skyline Village
ADDITIONAL INFORMATION
Three bedroom two bath open concept design, Newly remodeled throughout. Fresh paint, remodeled kitchen, all new stainless steel appliances, new counter tops with a breakfast island, new sink and faucets, new lighting, new flooring, new Carpet in bedrooms, new shower inclosure with mosaic tile, new toilets, also a brand new furnace was installed. Mobile sits on a Treed double fence lot with lots of room for a garden. Located in Lamplighter Mobile Home Park. Take a look.
$875,000
321 Cr 353A Canon City, CO 81212
- Type:
- Single Family
- Sq.Ft.:
- n/a
- Status:
- Active
- Beds:
- 3
- Lot size:
- 48.32 Acres
- Year built:
- 1947
- Baths:
- 1.00
- MLS#:
- 70658
- Subdivision:
- *Unassigned
ADDITIONAL INFORMATION
Original Royal Gorge Ranch Homestead established in 1910; within minutes of town with stunning Views!! This 48-acre parcel has original wood accents and walls, original granite fireplace, multiple out buildings, livestock stables, chicken coop, root cellar, and guest cottage. This retreat style property has two gated entrances nestled off of County Road 9. Property backs to BLM land, has natural quartz and fossils throughout, along with a domestic well and water rights. This is the perfect property to retreat and enjoy all Canon City has to offer. Sellers will give $5,000 in concessions towards additional renovations.
- Type:
- Single Family
- Sq.Ft.:
- 3,688
- Status:
- Active
- Beds:
- 5
- Lot size:
- 1.21 Acres
- Year built:
- 1993
- Baths:
- 3.00
- MLS#:
- 3929928
ADDITIONAL INFORMATION
Nestled in the serene foothills of Colorado, this stunning property offers the epitome of mountain living combined with modern luxury. Boasting five bedrooms and three bathrooms, including a luxurious master suite. With breathtaking views, this home provides ample space for both family and guests. As you approach, you'll be greeted by both attached and detached garages, providing room for up to six vehicles, perfect for storing all your mountain toys. Step inside to discover the perfect blend of comfort and sophistication, with engineered hardwood and ceramic tile floors gracing the main level. The convenience of main level laundry ensures ease of living, while the addition of solar panels offers eco-friendly energy solutions. Prepare to be captivated by the panoramic vistas awaiting you from the expansive deck, providing an ideal setting for entertaining or simply unwinding amidst nature's splendor. Recently painted with elastomeric paint, this home exudes curb appeal and durability for years to come. The meticulously landscaped grounds surrounding the property create a tranquil oasis, inviting you to explore and enjoy the outdoors. New Pella windows installed in 2021 flood the interior with natural light while enhancing energy efficiency. Inside, the heart of the home lies within the remodeled kitchen, where premium finishes and top-of-the-line appliances cater to the culinary enthusiast. Cozy up by the fireplace in the main level living room on chilly evenings, or head downstairs to the walk-out basement featuring a convenient wet bar, perfect for hosting gatherings with friends and loved ones. With its unparalleled combination of modern amenities and natural beauty, this Colorado retreat offers the ultimate mountain lifestyle. Don't miss your chance to make this dream home yours. Schedule a showing today and experience the magic of mountain living firsthand.
- Type:
- Single Family
- Sq.Ft.:
- 1,976
- Status:
- Active
- Beds:
- 3
- Lot size:
- 0.48 Acres
- Year built:
- 2001
- Baths:
- 3.00
- MLS#:
- 3180083
ADDITIONAL INFORMATION
Nestled within the serene Dawson Ranch community of Canon City, this charming 3 bedrooms / 2.5 baths bi-level home offers a perfect blend of comfort, convenience, and breathtaking mountain vistas. The upper level welcomes you with a spacious master bedroom featuring its own en-suite with relaxing jetted tub, along with a convenient hallway powder room. The heart of the home lies in the open kitchen, seamlessly connecting to the dining & living areas, creating a warm and inviting space for gatherings. Step outside onto the upper deck and immerse yourself in the stunning 180-degree panoramic views of the majestic mountains, providing a picturesque backdrop for every moment. Descending to the lower level, you'll discover 2 additional bedrooms, a full bathroom, and a second living room, offering ample space for relaxation and entertainment. Step out onto the covered patio and embrace the tranquility of the surrounding natural beauty. Recent upgrades include LVP flooring on the upper level & carpeting on the lower level, both replaced in late 2022. A radon mitigation system installed in 2023 & a new furnace replaced in early 2024. An oversized 2-car attached garage features ample space for storage/trash cans, & a convenient rear door from garage to back/side yard. RV lovers will like the 220V power hookup. Front yard drip system for easy watering. Enjoy numerous trails nearby, including the Arkansas Riverwalk Trail, along with the charm of historic downtown Canon City's convenient shopping, just minutes away. For adventure seekers, the Royal Gorge is less than 20 miles away, offering unparalleled natural beauty & recreational opportunities. Additionally, the home's proximity to Salida, San Isabel National Forest, & Westcliffe, all within 60 miles. Enjoy frequent local deer visitors and an HOA that is optional. presenting you with the opportunity to make this charmer your own.
- Type:
- Single Family
- Sq.Ft.:
- 2,965
- Status:
- Active
- Beds:
- 5
- Lot size:
- 35.05 Acres
- Year built:
- 2009
- Baths:
- 5.00
- MLS#:
- 9459624
- Subdivision:
- High Park Ranches
ADDITIONAL INFORMATION
Off-grid, Homesteader Paradise. Pristine, unimpeded view of Pikes Peak, full solar, high functioning well with solar pump, propane, & 15kw Generac off-grid generator makes it so you will never want to leave. Work from home no problem, you are on top of the world & cell phones work! This 35 acre, gated property is meant for any one seeking solitude yet only 30 minutes to Cripple Creek, 40 minutes to downtown Canon City and Divide, & 1 hour to Colorado Springs. The inside of the home is inlaid with pine throughout, open & spacious; 5 bedrooms, 3 full bathrooms, 2 (1/2) baths, & two kitchens. The chef's kitchen is ready for dinner parties or just a quiet morning with coffee on your front porch overlooking the valley and Pikes Peak. Curl up and enjoy the wood fireplace or pellet stove and warm yourself on those cool Colorado evenings. The main level has a spacious well lit office to get your work completed before an afternoon hike or horseback ride. Bring your farm animals, plant your garden & don't forget your ATV. This property is currently home to chickens & horses/cattle/goats in the past. The grass greens up & is nutrient rich during spring and summer. Dozens of different wild flowers are scattered about adding color to this paradise. This property generates income. The basement suite & the Robin's Nest cabin entertain vacationers year around & the secondary cabin has a long term tenant. Outdoor recreation on BLM public lands a few minutes away. Upgrade info available.
$299,000
323 Marion Lane Canon City, CO 81212
- Type:
- Single Family
- Sq.Ft.:
- 2,880
- Status:
- Active
- Beds:
- 2
- Lot size:
- 5.4 Acres
- Year built:
- 2019
- Baths:
- 1.00
- MLS#:
- 221593
- Subdivision:
- West Of Pueblo County
ADDITIONAL INFORMATION
COME TAKE A LOOK AT THIS ONE OF A KIND BEAUTY ON 5 PLUS ACRE NESTLED IN THE CO MOUNTAINS WITH VIEWS OF THE CHRISTO MTN RANGE BUT NOT THE HARSH WINTERS THEY HAVE. 1728 SQ FT FINISHED INTO A 2 BED FULL BATH CUSTOM CONTEMPORARY CABIN WITH A 1100 PLUS SQ FT SECOND THAT CAN BE MADE INTO WHATEVER YOU NEED. BARN/SHOP AND SEPTIC PERMITTED, INTERIOR OF HOUSE WAS NOT PERMITTED. HOME IS NOT FINISHED. SEE LETTER IN DOCUMENTS. SELLER IS MOTIVATED, HIS FOREVER HOME IS READY FOR SALE.
- Type:
- Single Family
- Sq.Ft.:
- 1,902
- Status:
- Active
- Beds:
- 2
- Lot size:
- 35.2 Acres
- Year built:
- 2002
- Baths:
- 3.00
- MLS#:
- 6481207
ADDITIONAL INFORMATION
Escape to your own artistic haven on 35 acres of natural beauty! Welcome to the extraordinary world of this geodesic dome house, where innovative architecture meets serene surroundings. Step inside to discover a warm wood interior, meticulously crafted by a team of 4 artists to combine comfort with creativity. From custom tile in the shower to towel bars and lighting fixtures, everything is a unique piece of art. Outside, acres of untouched land beckon, offering endless possibilities for adventure and reflection. Seize the rare opportunity to own a masterpiece of design and nature. This home has been featured in the New York Times as a superb blend of a luxury log cabin with a contemporary flair. Other features include: 4 car detached garage (40' x 30') with remote door opener and EV charger with large work shop area, another 1 car detached garage with additional storage and work space and a smaller shed for firewood storage. The home has a wrap-around deck and patio to enjoy the exceptional views! Access to thousands of acres of nearby BLM land. There's also a private gun range on the property. Easy day trip to Monarch or Breckenridge Ski Resorts. Plus, all the amenities available in Canon City and Fremont County: breweries, galleries, restaurants & shopping. Close to the Arkansas River with nearby world-class rafting, hiking and biking trails, rock climbing, fishing, kayaking and the Royal Gorge Park & Railway. Come discover your perfect Colorado getaway!
$875,000
11777 Highway 9 Canon City, CO 81212
- Type:
- Single Family
- Sq.Ft.:
- 2,019
- Status:
- Active
- Beds:
- 3
- Lot size:
- 35.2 Acres
- Year built:
- 2018
- Baths:
- 3.00
- MLS#:
- 7860389
ADDITIONAL INFORMATION
This custom-built home offers an idyllic retreat with the year-round Currant Creek meandering through the property, inviting you to cast your fly into one of the numerous ponds or observe the playful beavers. The home exudes elegance featuring solid hickory doors, a kitchen with solid hickory cabinets, porcelain floors, stainless steel appliances and solid surface counters. Enjoy year-round comfort with heat/AC, along with a wood-burning stove. The master bedroom is a sanctuary with 360-degree views, walk-in closet, and a luxurious bathroom boasting a soaking tub and walk-in shower. Additional accommodations include a 2nd main-floor bedroom and a third bedroom upstairs. The loft space can serve as a separate living area, office, or rec room. The heated partially finished walk-out basement offers limitless possibilities, featuring a giant laundry room w/ a large pantry closet that could easily double as a fourth bedroom, and a convenient 3/4 bathroom. Outside, the expansive Trex Deck and concrete patio provide a perfect place to admire the surrounding mountains, with propane hookups facilitating effortless outdoor cooking. The home is equipped with wiring for a generator, and a 10k watt portable generator is included. The detached 32x32 garage offers ample space for vehicles and storage, complete with solar power. The well report shows 10 GPM! Located in GMU 58 for excellent hunting, 20 minutes to town, 15 minutes to world class fishing, 1.5 hours to Breckenridge or Monarch Mt
- Type:
- Single Family
- Sq.Ft.:
- n/a
- Status:
- Active
- Beds:
- 3
- Lot size:
- 2 Acres
- Year built:
- 1889
- Baths:
- 1.00
- MLS#:
- 70676
- Subdivision:
- Helm's
ADDITIONAL INFORMATION
This house, per seller, is not deemed salvageable. The value is in the land. 2 acres to make your own.

Andrea Conner, Colorado License # ER.100067447, Xome Inc., License #EC100044283, AndreaD.Conner@Xome.com, 844-400-9663, 750 State Highway 121 Bypass, Suite 100, Lewisville, TX 75067

The content relating to real estate for sale in this Web site comes in part from the Internet Data eXchange (“IDX”) program of METROLIST, INC., DBA RECOLORADO® Real estate listings held by brokers other than this broker are marked with the IDX Logo. This information is being provided for the consumers’ personal, non-commercial use and may not be used for any other purpose. All information subject to change and should be independently verified. © 2024 METROLIST, INC., DBA RECOLORADO® – All Rights Reserved Click Here to view Full REcolorado Disclaimer
Andrea Conner, Colorado License # ER.100067447, Xome Inc., License #EC100044283, AndreaD.Conner@Xome.com, 844-400-9663, 750 State Highway 121 Bypass, Suite 100, Lewisville, TX 75067

Listing information Copyright 2024 Pikes Peak REALTOR® Services Corp. The real estate listing information and related content displayed on this site is provided exclusively for consumers' personal, non-commercial use and may not be used for any purpose other than to identify prospective properties consumers may be interested in purchasing. This information and related content is deemed reliable but is not guaranteed accurate by the Pikes Peak REALTOR® Services Corp. Real estate listings held by brokerage firms other than Xome Inc. are governed by MLS Rules and Regulations and detailed information about them includes the name of the listing companies.
Canon City Real Estate
The median home value in Canon City, CO is $357,000. This is higher than the county median home value of $209,800. The national median home value is $219,700. The average price of homes sold in Canon City, CO is $357,000. Approximately 60.9% of Canon City homes are owned, compared to 29.73% rented, while 9.36% are vacant. Canon City real estate listings include condos, townhomes, and single family homes for sale. Commercial properties are also available. If you see a property you’re interested in, contact a Canon City real estate agent to arrange a tour today!
Canon City, Colorado has a population of 16,298. Canon City is less family-centric than the surrounding county with 21.83% of the households containing married families with children. The county average for households married with children is 22.6%.
The median household income in Canon City, Colorado is $41,892. The median household income for the surrounding county is $44,712 compared to the national median of $57,652. The median age of people living in Canon City is 44 years.
Canon City Weather
The average high temperature in July is 88.7 degrees, with an average low temperature in January of 19.3 degrees. The average rainfall is approximately 14.6 inches per year, with 72 inches of snow per year.
