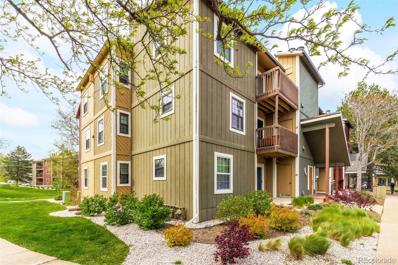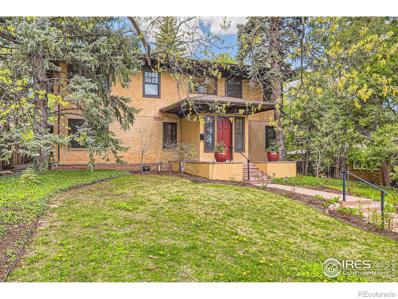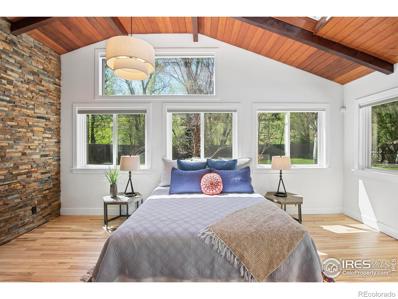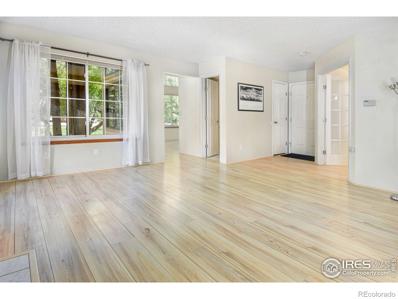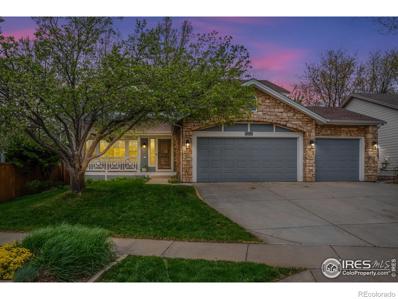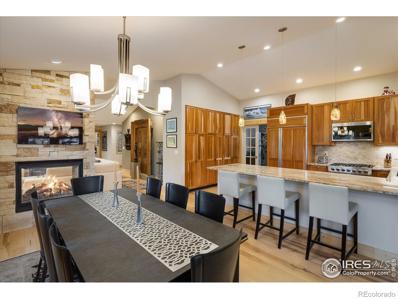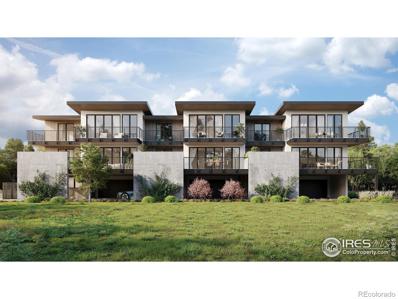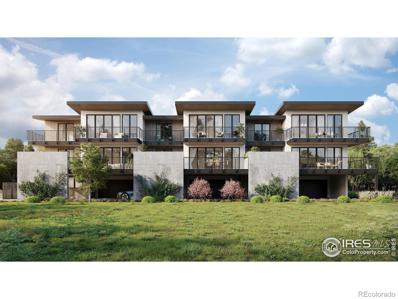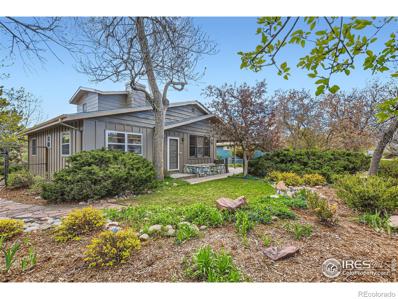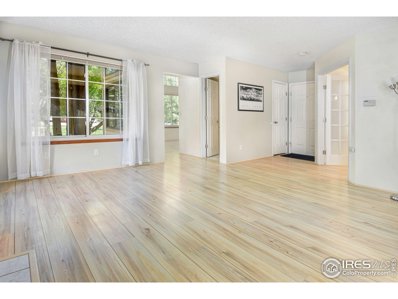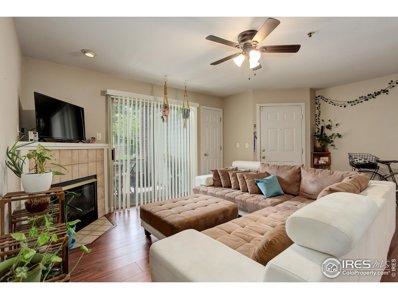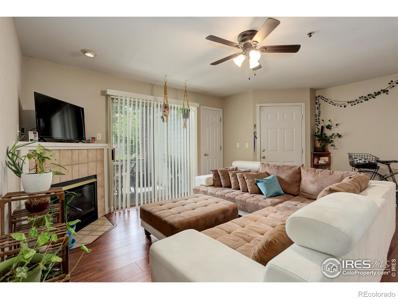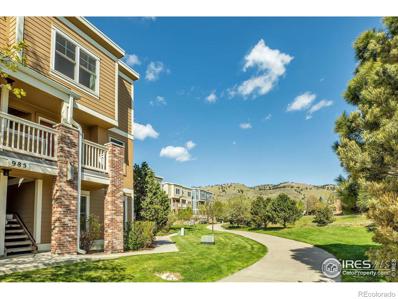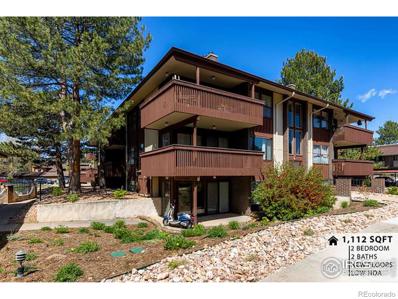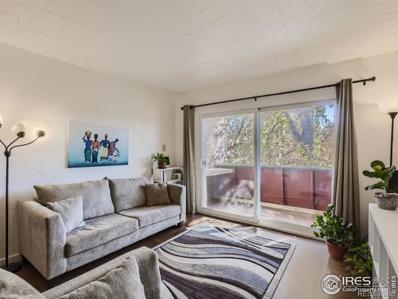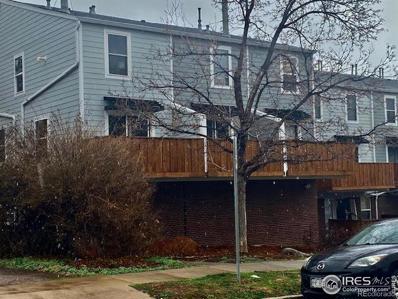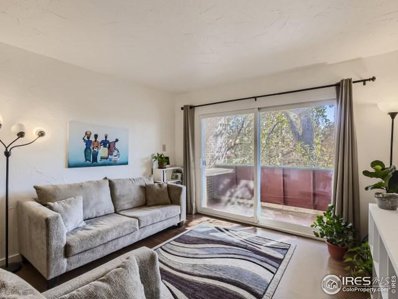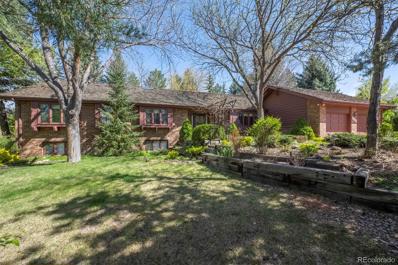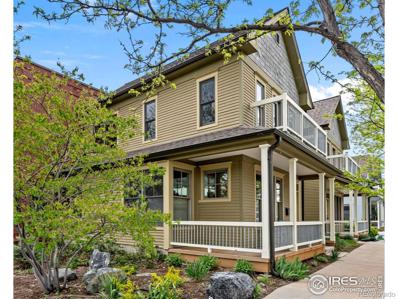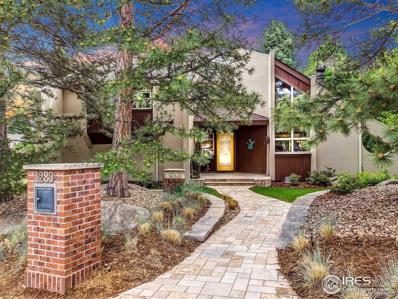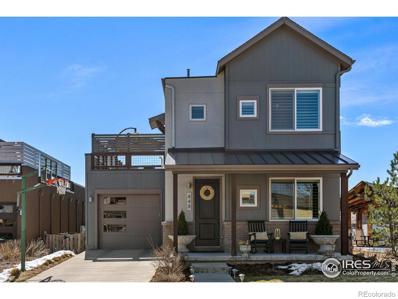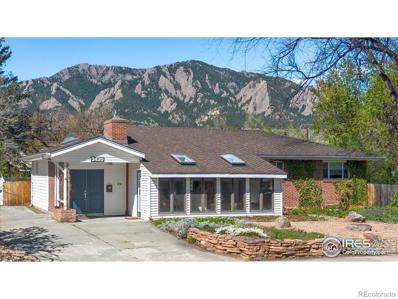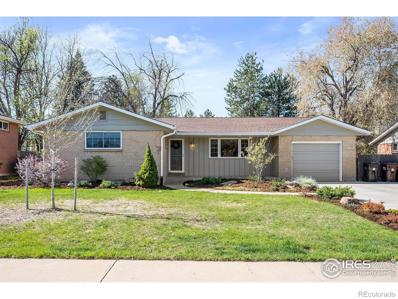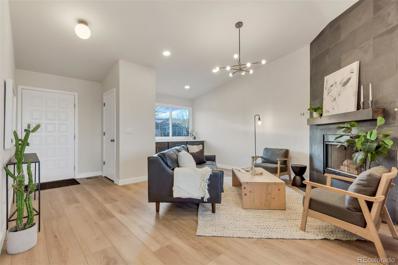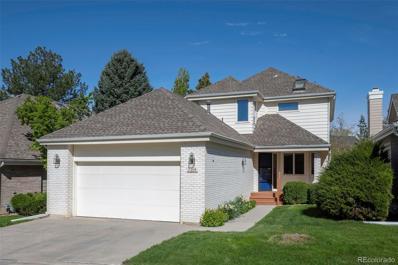Boulder CO Homes for Sale
- Type:
- Condo
- Sq.Ft.:
- 608
- Status:
- Active
- Beds:
- 1
- Year built:
- 1982
- Baths:
- 1.00
- MLS#:
- 9987093
- Subdivision:
- Gold Run
ADDITIONAL INFORMATION
Convenience and comfort collide in this Gold Run residence. Perfectly situated just a stone’s throw from CU Boulder and Scott Carpenter Park, this first-floor residence offers an unparalleled opportunity in a central location. Enter into a functional layout wrapped in light, neutral wall color. Imagine crisp evenings spent relaxing in a bright living room. A quaint dining area presents plenty of space for entertaining guests. Recently upgraded, the kitchen features all-white cabinetry and stainless steel appliances. Abundant natural light streams into a sizable bedroom through a large window. A full bathroom offers vanity storage space. An added convenience, a laundry area features a stackable washer and dryer set. Year-round comfort is ensured with a new A/C unit. Enjoy relaxing outdoors on a covered patio with a storage closet. A community HOA includes access to desirable amenities including a gym, pool, lush green space and a designated parking space. 2 blocks from campus! Fabulous Opportunity for CU Student or investor. Easy access to campus under 28th Street on Boulder Creek Bike path! Smart regs compliant!
$2,400,000
735 12th Street Boulder, CO 80302
- Type:
- Single Family
- Sq.Ft.:
- 4,411
- Status:
- Active
- Beds:
- 4
- Lot size:
- 0.21 Acres
- Year built:
- 1950
- Baths:
- 4.00
- MLS#:
- IR1009014
- Subdivision:
- University Place
ADDITIONAL INFORMATION
It's as close to a relationship with your home as you might ever feel. It's about feeling the soul that resonates through these walls, through these rooms and throughout the private outdoor living space which reminds you that you're home and that everything's right. When they talk about unique style, this property comes to mind. This home integrates with nature, sharing space with several tree species, a live pond and where bees sip nectar and birds sing. The west facing backyard living space is like no other. A sense of quiet and privacy emanates from every corner of this oversized lot. Let the burbling pond take you away to another place and time where the wind is the music. Combining traditional foursquare design with Japanese aesthetic and with materials and color palette here coincide with nature and make up the unique design and where strength and durability reign. If the home has a soul, then the main living area may well be the heart, with intentional and supremely functional design with 9' ceilings, a wood burning fireplace, rich crown molding, a large staircase and tall custom wood shelving. The renovated kitchen will entertain forever with custom soft-close drawers and cabinets, custom lighting, soapstone countertops and professional grade appliances. It's a community space for sharing moments around meals and stories with friends and family. With wood floors throughout, a large dining room, two living rooms and a custom wood-clad private study and a fully finished lower level with a large bedroom, three-quarter bath and separate walkout entrance, this home provides the ultimate in space comfort. When they talk about relationships, this home was built for it. It is a home that understands and responds to the improvements and updates. It's listening. To give is to get, and this home gives. There's a soul that resonates here, just ask the owners of the last 40 wonderful years, and you'll know. It's the sigma oasis - you're already there!
$1,075,000
2212 Edgewood Drive Boulder, CO 80304
Open House:
Sunday, 6/2 12:00-2:00PM
- Type:
- Single Family
- Sq.Ft.:
- 1,388
- Status:
- Active
- Beds:
- 3
- Lot size:
- 0.22 Acres
- Year built:
- 1957
- Baths:
- 2.00
- MLS#:
- IR1009008
- Subdivision:
- Edgewood 2
ADDITIONAL INFORMATION
Perfectly situated in the heart of Boulder, this charming 3 bedroom ranch home boasts an expansive lot and a captivating primary suite addition. Sunlight streams through the large south-facing windows, bathing the home in natural light throughout the day. The highlight of the home, the primary suite addition, features vaulted ceilings, skylights, and large windows that seamlessly blend indoor and outdoor spaces, creating a calming oasis. The wooden ceiling and stone accents infuse the home with character, while the flexible adjoining space offers versatility as a study, dressing room, and laundry room. Newly refinished hardwood floors and a freshly painted interior enhance the home's appeal, complemented by stainless steel appliances, a gas stove, and a sunlit living room with backyard access. The fully fenced backyard, backing to open space and Goose Creek beyond the fencing, provides a private oasis for outdoor activities and wildlife enjoyment. With central air conditioning, a Nest thermostat, and a garage for your vehicle and gear, this home checks the boxes for comfort and ease. Located close to parks, bike paths, Ideal Market Shopping Center, Rayback Collective, and downtown amenities, you have everything nearby to fully enjoy the Boulder lifestyle.
- Type:
- Condo
- Sq.Ft.:
- 802
- Status:
- Active
- Beds:
- 2
- Year built:
- 1983
- Baths:
- 2.00
- MLS#:
- IR1009003
- Subdivision:
- Powderhorn Ii Ph I
ADDITIONAL INFORMATION
Exceptional opportunity to own a rarely available ground floor 2 bedroom, 2 bath corner unit in Gunbarrel's Powderhorn Condos, one of the most desirable condo complexes in Boulder County. The front door and front bedroom overlook the adjacent greenbelt. French doors open to the primary bedroom with a large walk-in closet and en suite bath. Open floor plan provides a spacious kitchen and living room with a wood burning fireplace that leads to the patio, perfect for your next BBQ. Don't miss the new washer & dryer, 1/2 bath off the living room and light-filled 2nd bedroom. Dogs/cats welcome. Excellent proximity to the pool, hot tub, tennis courts, and the popular pet-friendly Gunbarrel Commons Park with a basketball court, playground, and summertime food truck gatherings right across the street. Walking distance to breweries and the Twin Lakes trail system, and just a 10 minute drive to downtown Boulder. Don't miss this opportunity!
$1,300,000
4553 Pussy Willow Court Boulder, CO 80301
- Type:
- Single Family
- Sq.Ft.:
- 3,718
- Status:
- Active
- Beds:
- 6
- Lot size:
- 0.16 Acres
- Year built:
- 1994
- Baths:
- 4.00
- MLS#:
- IR1008989
- Subdivision:
- Orchard Creek Filing 3
ADDITIONAL INFORMATION
Welcome to this fabulous, updated Orchard Creek home located on a quiet cul-de-sac . This home features a total of 6 bedrooms and 4 baths, with 4 bedrooms on the upper level. Light and bright, with an open concept, this home meets any discriminating buyer's needs. The main level has hardwood floors, an updated kitchen that opens into a family room with a gas fireplace, dining room, living room, guest bedroom and elegant 3/4 bath with marble tile flooring. The kitchen has new quartz countertops, renovated Shaker-style cabinets, stainless steel appliances, a recently enlarged island with beverage fridge and bar seating, and a built-in desk area. The upper level has a large primary bedroom suite, with 3 additional bedrooms and a second full bath with twin vanities. Other upgrades include modern light fixtures and newer carpet on the upper level. The finished basement has a full bath and a large bedroom with a walk-in closet. The spacious recreation room is separated from the bedroom by glass French doors. The fenced backyard is a private oasis with a large new patio, built-in grill, and lots of room for entertaining. The 3-car attached garage is just another great feature about this home. There are trails just one block away that connect to the City/County trail system and Twin Lakes open space. You are within 15 minutes of downtown Boulder, have access to great schools and are near other amenities around Boulder.
$1,689,000
1224 Lee Hill Drive Boulder, CO 80302
- Type:
- Single Family
- Sq.Ft.:
- 2,289
- Status:
- Active
- Beds:
- 3
- Lot size:
- 1.06 Acres
- Year built:
- 1991
- Baths:
- 2.00
- MLS#:
- IR1009063
- Subdivision:
- Foothills
ADDITIONAL INFORMATION
Welcome to The North Boulder Retreat, where tranquility meets convenience! This Rare Gem on a 1+ Acre Lot is just 1 mile west of Broadway, is seamlessly integrated into its natural surroundings with optimal sun exposure & breathtaking Foothills Views. Mature pines envelope the landscape, creating a serene, Zen-like Environment. This 3-BR 2-BA home is on one level. Extensive use of Hardwood & Natural Stone creates a warm, inviting atmosphere, complemented by outdoor spaces perfect for relaxation & entertainment. This home has been completely renovated ($400 K +) with meticulous attention to detail, featuring Hickory Floors, Stone Fireplaces, Cherry Cabinets & Granite Counters. Vaulted ceilings, a gourmet open kitchen, and a centrally located living room create a luxurious yet comfortable living space. All energy systems & appliances are newer, ensuring energy efficiency. A 6.3 KW Solar Array, a Heat Pump, High-Efficiency Gas Furnace, Tankless Water Heater & LED Lighting contribute to a sustainable lifestyle. A Detached 3-car garage with epoxy floors provides storage for outdoor gear, while an attached 2-Car Carport with direct mudroom access offers additional convenience. Plenty of parking space, including space for a Class B Motorhome, ensures for all your needs. Enjoy expansive Outdoor Decks, a Sunken Hot Tub, and a Red-Cedar Finnish Sauna for ultimate relaxation. Gather around the large circular firepit, surrounded by natural stone seats, and marvel at the starry skies above. Hiking & biking are at your doorstep. Lee Hill Rd is one of Boulder's favorite cycling roads. Walk or bike to Wonderland Lake, Anne U. White Trail or Four Mile Canyon Creek Trailhead. The building site allows for easy extension of the home on the north & south sides, providing flexibility for future expansion while maintaining the property's cohesive design and one level layout. Wildfire Partners Certified. Property Transfer Certificate in Progress. High Speed Internet & Starlink Available.
$3,875,000
358 Arapahoe Avenue Unit A Boulder, CO 80302
- Type:
- Condo
- Sq.Ft.:
- 2,979
- Status:
- Active
- Beds:
- 3
- Year built:
- 2024
- Baths:
- 5.00
- MLS#:
- IR1009059
- Subdivision:
- Flatirons
ADDITIONAL INFORMATION
Elegantly poised and gracefully designed, the residences at 358 Arapahoe radiate world-class luxury in three lavish homes. Nearly 3,000 square feet of amenity-rich, four-story comfort takes hold in a secluded enclave on west Arapahoe, at the foot of Flagstaff Mountain. Gated access, a private park and sweeping balconies immerse these transitional-style homes in serene indoor-outdoor flow. Open-concept main floors with 9' white oak ceilings take advantage of the surroundings with floor-to-ceiling sliding glass doors that welcome in natural light and views. Elevator access allows for ease between the main and upper levels. High-end finishes and appliances synthesize in a gourmet kitchen with black stain oak cabinetry, Wolf ranges & SubZero refrigerators, while gas fireplaces anchor the vast living areas. Expansive 480-sq-ft decks appointed with outdoor kitchens stretch along the exterior against a perfect mountain backdrop with views of Flagstaff Mt and Red Rocks, allowing for seamless indoor-outdoor living. Retreat to elegant en-suite bedrooms and discover havens of rejuvenating bliss. Private deck access and thoughtfully curated bathroom spaces with luxury soaking tubs & walk-in closets elevate the primary suites to new levels of luxury. Fully finished lower levels and 2-car garages complete the layout of each home. At 358 Arapahoe, life happens where the mountains meet the city. RHAP Design with glass tower elevator to 3 levels, 6" contractor grade white oak floors, Trustile solid oak doors with Emtek hardware, Water Works plumbing fixtures, wood paneled ceiling on main level, custom black stain oak cabinetry, Wolf 36" range oven + microwave, Sub Zero refrigerator with french doors, Bosch dishwasher + Caesarstone countertops in the kitchen, RH wall sconces + Caesarstone countertops in the bathrooms.
$3,725,000
358 Arapahoe Avenue Unit B Boulder, CO 80302
- Type:
- Condo
- Sq.Ft.:
- 2,971
- Status:
- Active
- Beds:
- 3
- Year built:
- 2024
- Baths:
- 5.00
- MLS#:
- IR1009056
- Subdivision:
- Flatirons
ADDITIONAL INFORMATION
Elegantly poised and gracefully designed, the residences at 358 Arapahoe radiate world-class luxury in three lavish homes. Nearly 3,000 square feet of amenity-rich, four-story comfort takes hold in a secluded enclave on west Arapahoe, at the foot of Flagstaff Mountain. Gated access, a private park and sweeping balconies immerse these transitional-style homes in serene indoor-outdoor flow. Open-concept main floors with 9' white oak ceilings take advantage of the surroundings with floor-to-ceiling sliding glass doors that welcome in natural light and views. Elevator access allows for ease between the main and upper levels. High-end finishes and appliances synthesize in a gourmet kitchen with black stain oak cabinetry, Wolf ranges & SubZero refrigerators, while gas fireplaces anchor the vast living areas. Expansive 480-sq-ft decks appointed with outdoor kitchens stretch along the exterior against a perfect mountain backdrop with views of Flagstaff Mt and Red Rocks, allowing for seamless indoor-outdoor living. Retreat to elegant en-suite bedrooms and discover havens of rejuvenating bliss. Private deck access and thoughtfully curated bathroom spaces with luxury soaking tubs & walk-in closets elevate the primary suites to new levels of luxury. Fully finished lower levels and 2-car garages complete the layout of each home. At 358 Arapahoe, life happens where the mountains meet the city. RHAP Design with glass tower elevator to 3 levels, 6" contractor grade white oak floors, Trustile solid oak doors with Emtek hardware, Water Works plumbing fixtures, wood paneled ceiling on main level, custom black stain oak cabinetry, Wolf 36" range oven + microwave, Sub Zero refrigerator with french doors, Bosch dishwasher + Caesarstone countertops in the kitchen, RH wall sconces + Caesarstone countertops in the bathrooms.
$1,195,000
3360 14th Street Boulder, CO 80304
- Type:
- Single Family
- Sq.Ft.:
- 2,011
- Status:
- Active
- Beds:
- 4
- Lot size:
- 0.26 Acres
- Year built:
- 1969
- Baths:
- 2.00
- MLS#:
- IR1009045
- Subdivision:
- Parsons Park
ADDITIONAL INFORMATION
Views! Experience the best of Boulder living in this sun-drenched home situated in the heart of Boulder on a large 1/4 acre lot with breathtaking Flatiron and foothill views. Comfortable floor plan with 3 bedrooms on the main level and a spacious primary suite upstairs. The primary suite offers a full bath, a personal sauna for rejuvenation, large walk-in closet and a private deck overlooking the Flatirons and foothills. The living room features a cozy wood burning stove, vaulted wood ceilings and foothill views. Delight in the expansive family room with lofty ceilings, a sunlit skylight and a 2nd wood burning stove, perfect for cozying up on those chilly Colorado evenings. Remodeled bathroom with granite countertop, custom tile and walk-in shower. Other features include new carpet and paint, a large covered carport and a solar system to lower your utility bills. Lovely fenced front and back yard with mature trees, shrubs and flowers. The expansive stone patio (33 x 15) has a canopy of beautiful shade trees. Lot size offers the potential to add on, build an ADU or just enjoy this wonderful home just as it is. So close to all the amenities Boulder has to offer. Minutes to downtown Boulder and north Boulder. Enjoy all the shopping, restaurants, farmers markets, North Boulder Recreation Center, hiking and biking trails and much more.
- Type:
- Other
- Sq.Ft.:
- 802
- Status:
- Active
- Beds:
- 2
- Year built:
- 1983
- Baths:
- 2.00
- MLS#:
- 1009003
- Subdivision:
- Powderhorn II Ph I
ADDITIONAL INFORMATION
Exceptional opportunity to own a rarely available ground floor 2 bedroom, 2 bath corner unit in Gunbarrel's Powderhorn Condos, one of the most desirable condo complexes in Boulder County. The front door and front bedroom overlook the adjacent greenbelt. French doors open to the primary bedroom with a large walk-in closet and en suite bath. Open floor plan provides a spacious kitchen and living room with a wood burning fireplace that leads to the patio, perfect for your next BBQ. Don't miss the new washer & dryer, 1/2 bath off the living room and light-filled 2nd bedroom. Dogs/cats welcome. Excellent proximity to the pool, hot tub, tennis courts, and the popular pet-friendly Gunbarrel Commons Park with a basketball court, playground, and summertime food truck gatherings right across the street. Walking distance to breweries and the Twin Lakes trail system, and just a 10 minute drive to downtown Boulder. Don't miss this opportunity!
- Type:
- Other
- Sq.Ft.:
- 948
- Status:
- Active
- Beds:
- 2
- Year built:
- 1993
- Baths:
- 2.00
- MLS#:
- 1010905
- Subdivision:
- Westwood Condo
ADDITIONAL INFORMATION
Chic two-bedroom, two-bathroom condo with hardwood floors and a gourmet kitchen creating a sleek interior, perfect for entertaining. Relax in the tranquil bedrooms, including a beautiful primary suite with a large walk-in closet and a window nook. Step onto the private balcony to enjoy mountain views. Additional features include a brand new shower in primary bath, storage closet off balcony, in-unit laundry, and a detached garage with room for additional storage. There is a pool a few steps away from the unit and it is a pet friendly complex. Directly across from the Table Mesa Park-n-Ride, ensuring transportation to all of Boulder, CU Boulder Campus, Downtown Denver, and DIA. Great Boulder location!
- Type:
- Multi-Family
- Sq.Ft.:
- 948
- Status:
- Active
- Beds:
- 2
- Year built:
- 1993
- Baths:
- 2.00
- MLS#:
- IR1010905
- Subdivision:
- Westwood Condo
ADDITIONAL INFORMATION
Chic two-bedroom, two-bathroom condo with hardwood floors and a gourmet kitchen creating a sleek interior, perfect for entertaining. Relax in the tranquil bedrooms, including a beautiful primary suite with a large walk-in closet and a window nook. Step onto the private balcony to enjoy mountain views. Additional features include a brand new shower in primary bath, storage closet off balcony, in-unit laundry, and a detached garage with room for additional storage. There is a pool a few steps away from the unit and it is a pet friendly complex. Directly across from the Table Mesa Park-n-Ride, ensuring transportation to all of Boulder, CU Boulder Campus, Downtown Denver, and DIA. Great Boulder location!
- Type:
- Condo
- Sq.Ft.:
- 1,150
- Status:
- Active
- Beds:
- 2
- Year built:
- 2002
- Baths:
- 3.00
- MLS#:
- IR1008990
- Subdivision:
- Dakota Ridge
ADDITIONAL INFORMATION
This lovely home has a wonderful location. Easy into and out of subdivision.Backs to greenbelt and buildings North are single family homes that do Not tower over this building. Only 3 units in this building and 985 is a corner unit with mountain views from living alcove and entry deck. Dedicated parking carport#103 with visitor parking spaces next to carport ! The interior is light and bright.Deck off dining room is private. 2 bedrooms upper level - private with one full and one 3/4 bath. Main level laundry .Units are rarely on the market in Dakota Ridge !
- Type:
- Condo
- Sq.Ft.:
- 1,112
- Status:
- Active
- Beds:
- 2
- Year built:
- 1969
- Baths:
- 2.00
- MLS#:
- IR1008957
- Subdivision:
- 500 Manhattan Condos
ADDITIONAL INFORMATION
Welcome home to this charming, updated condo centrally located just south of Baseline. This spacious first floor condo boasts direct access to a private outdoor patio to enjoy your morning coffee and an abundance of natural light throughout. Chilly nights are warmed by the wood-burning fireplace. With new paint throughout, new wide plank wood flooring and new carpet, this home is move-in ready. It features 2 bedrooms/2 bathrooms, a walk-in closet in the primary bedroom, dining room, washer/dryer and well-designed kitchen. Proximity to local trails, the HOA pool, shopping and highway 36 make this a convenient location for all.
- Type:
- Townhouse
- Sq.Ft.:
- 897
- Status:
- Active
- Beds:
- 2
- Year built:
- 1969
- Baths:
- 2.00
- MLS#:
- IR1008954
- Subdivision:
- Stonegate
ADDITIONAL INFORMATION
NEW PRICE! Move-in ready 2nd floor condo with no one above includes a large, south facing balcony that overlooks a park and wetland sanctuary offering a peaceful view & setting. Each bedroom has it's own bath. Open kitchen/ dining and living room area. This condo offers lots of storage w/a coat closet (or pantry) upon entry + another large closet near the bedrooms + extra storage accessed from hallway. 1 reserved parking space and plenty of street parking available. Enjoy this location for all that it offers - unobstructed mountain views, walking distance to trails & open space, breweries, restaurants and shops! Community center has swimming pool, weights, pool table, ping pong. Community has tennis courts, picnic tables and parks/ trails all around. Choice of High School - Boulder or Fairview! Owner occupied - pride of ownership!
- Type:
- Multi-Family
- Sq.Ft.:
- 520
- Status:
- Active
- Beds:
- 1
- Year built:
- 1971
- Baths:
- 1.00
- MLS#:
- IR1008935
- Subdivision:
- Maxwell Place Condos
ADDITIONAL INFORMATION
Adorable and newly updated condo only a few blocks from Pearl St Mall, Mt. Sanitas hiking trails, many shops and restaurants, as well as being close to the Skip bus line on Broadway. This ground-level unit in one of Boulder's best neighborhoods is low maintenance with all laminate wood floors and a private patio. Assigned parking space included. Amenities include an outdoor pool and common laundry area. Recent exterior improvements include new balconies, siding, and gutters. Wonderful downtown Boulder condo on a beautiful tree lined street in a great location!
- Type:
- Other
- Sq.Ft.:
- 897
- Status:
- Active
- Beds:
- 2
- Year built:
- 1969
- Baths:
- 2.00
- MLS#:
- 1008954
- Subdivision:
- Stonegate
ADDITIONAL INFORMATION
NEW PRICE! Move-in ready 2nd floor condo with no one above includes a large, south facing balcony that overlooks a park and wetland sanctuary offering a peaceful view & setting. Each bedroom has it's own bath. Open kitchen/ dining and living room area. This condo offers lots of storage w/a coat closet (or pantry) upon entry + another large closet near the bedrooms + extra storage accessed from hallway. 1 reserved parking space and plenty of street parking available. Enjoy this location for all that it offers - unobstructed mountain views, walking distance to trails & open space, breweries, restaurants and shops! Community center has swimming pool, weights, pool table, ping pong. Community has tennis courts, picnic tables and parks/ trails all around. Choice of High School - Boulder or Fairview! Owner occupied - pride of ownership!
$1,250,000
7175 Four Rivers Road Boulder, CO 80301
- Type:
- Single Family
- Sq.Ft.:
- 3,214
- Status:
- Active
- Beds:
- 3
- Lot size:
- 0.42 Acres
- Year built:
- 1984
- Baths:
- 4.00
- MLS#:
- 8145410
- Subdivision:
- Fountain Greens Resub1
ADDITIONAL INFORMATION
Discover the Possibilities in this sprawling one-owner RANCH-Style home tucked back on a private and .42 ACRE wooded lot in an enclave of just a few homes on a desirable street in Gunbarrel. As you step inside a spacious living area greets you with vaulted ceilings & a cozy brick wood burning fireplace. The separate eat-in kitchen offers ample cabinet & counter space, center island, slab granite counters & stainless appliances. The main floor offers 2 generous sized bedrooms, each with full baths, including the primary bedroom with vaulted ceilings, 5-piece bath & access to a side deck. A large main floor office/den could also be used as a 3rd bedroom. Basement is finished with a family/rec room, bedroom, bath & plenty of storage space. Bring your creative ideas to update & transform this lovingly maintained home on a fantastic LOT with many mature trees, lovely landscaping & wonderful Neighborhood!!
$935,000
2098 23rd Street Boulder, CO 80302
- Type:
- Condo
- Sq.Ft.:
- 1,425
- Status:
- Active
- Beds:
- 2
- Year built:
- 2002
- Baths:
- 3.00
- MLS#:
- IR1008904
- Subdivision:
- Iron Flats I St Supp Condos
ADDITIONAL INFORMATION
Beautiful turnkey downtown end unit townhouse with 2 BR, 2.5 BA is a unique blend of comfort & convenience. The open floor plan seamlessly connects the living, dining, and kitchen areas, making it perfect for relaxing, living, and perfect gatherings. A half bath conveniently located on the main floor adds to the practicality. Private deck off primary bedroom. Walk to everything Downtown Area and a quick drive to skiing at Eldora Mountain. Enhance Lifestyle, Live, and Love Boulder.
$2,975,000
1280 Wildwood Road Boulder, CO 80305
- Type:
- Single Family
- Sq.Ft.:
- 3,925
- Status:
- Active
- Beds:
- 4
- Lot size:
- 0.35 Acres
- Year built:
- 1982
- Baths:
- 4.00
- MLS#:
- IR1008894
- Subdivision:
- Devils Thumb
ADDITIONAL INFORMATION
Spectacular indoor and outdoor living spaces grace this breathtaking contemporary home located on over 1/3 acre bordering Bear Canyon Creek in Devils Thumb! Architecturally conceived in 1983 by Jeff Abrams and reimagined in 2004 by architect Rick Oswald of One Line Development this exquisite home sets the standard for magnificent quality, gracious livability, and seamless connectivity with the natural environment. Generous great room with vaulted, open beamed ceiling, warm floor-to-ceiling brick walls, maple flooring, picture framed views of the Flatirons, and large glass doors open to intimate outdoor living areas. A kitchen to inspire the most accomplished chef features custom built cabinetry, stone counters, a center island with prep sink, Sub Zero refrigerator, Dacor gas cooktop, and a large nook with glass ceiling. Entertain indoors and outdoors in the formal dining room with vaulted ceiling, beautiful built-in maple cabinetry, and glass doors that open to a patio for al fresco dining. Stunning master suite with sculpted floor-to-ceiling marble hearth fireplace, an incredible walk-in closet with built-in maple cabinetry, and a luxurious five piece bath with soaking tub. Main floor family room with gorgeous marble hearth fireplace and deck overlooks the amazingly private backyard. Open, upper level office with incredible, custom built maple desk. Partially finished walk-out lower level with exercise room, wine closet, and two storage rooms. A phenomenal and incredibly private patio backs to a forested backdrop featuring an outdoor fireplace with hammered stainless steel hearth, water fountain, three fire bowls, and a built-in gas grill, built-in stainless steel cabinets, and granite counter space for meal prep and serving. This amazing space is suitable to host wedding receptions or house concerts. Incredible location only two doors away from a little known trailhead that gets you directly into Boulder's world class Mountain Parks and Open Space.
$1,675,000
848 Zamia Avenue Boulder, CO 80304
- Type:
- Single Family
- Sq.Ft.:
- 2,443
- Status:
- Active
- Beds:
- 5
- Lot size:
- 0.11 Acres
- Year built:
- 2016
- Baths:
- 4.00
- MLS#:
- IR1008897
- Subdivision:
- Trailcrossing, 820 Lee Hill, Trail Crossing
ADDITIONAL INFORMATION
Prime location w/in the friendly community of Trailcrossing! Enjoy breathtaking views of the Flatirons, foothills, & eastern plains from expansive rooftop deck, an oasis in the heart of west NOBO! This exquisitely appointed home offers custom interior design finishes & meticulous attention to detail. Glorious, private outdoor spaces galore! Rooftop deck is perfect for morning coffee, evening entertaining around the fire pit table & sectional couch w/privacy fence surround. Covered back patio, private & secluded. This 5 bed/4 bath home features bright, open living spaces, flooded w/ natural light, the open floor plan creates a welcoming atmosphere throughout the home. Pottery Barn lighting, Plantation Shutters, wide plank engineered wood floors, & added ambiance w/indoor & outdoor speakers throughout. Custom Features: custom-built buffet dining banquet, providing ample storage for the entertainer. The refurbished Barn wood mantle & Barn door leading into the mudroom add rustic charm. Step outside to the covered back patio w/curtains & lighting, seamlessly extends the living space & provides a tranquil setting for relaxation & entertaining. Lushly landscaped backyard offers privacy & space for kids & pets to play. Explore some of NOBO's best hiking trails, including the Wonderland Trail, Eagle Trail, Kiln Trail, Annie White Trail just steps away from your doorstep. Indulge in the culinary delights of NOBO's dining scene, w/ popular restaurants like Belotta, Bacco Trattoria, Spruce Confections, Moxie, DaGabi & Lucky's Bakehouse nearby. Mn Floor: Dining, kitchen, & living areas flow effortlessly onto covered back patio. 2nd floor: Retreat to the primary bedroom w/ stunning Flatiron views, complete w/ barn door leading to the ensuite bath, walk-in closet. 2 add.bedrooms w/views to west & bath provide comfort & convenience. Lower Level: Family room, 2 add bedrooms, & bath, offering flexibility & space for all your needs. Experience the epitome of NOBO living at its best!
$1,045,000
3420 Fordham Court Boulder, CO 80305
- Type:
- Single Family
- Sq.Ft.:
- 2,672
- Status:
- Active
- Beds:
- 5
- Lot size:
- 0.21 Acres
- Year built:
- 1956
- Baths:
- 3.00
- MLS#:
- IR1008895
- Subdivision:
- Highland Park 4
ADDITIONAL INFORMATION
Truly a home to enjoy, both indoors and out, this updated and impeccably maintained ranch with amazing Flatiron views is tucked away on a quiet street in the coveted, centrally located Martin Acres neighborhood. Unwind and relax in your resort style backyard: 9,000+ sqft professionally landscaped oasis with a soothing water feature, natural gas fire pit, premium low-profile hot tub, and natural gas barbecue grill. A formal entry welcomes you into the sprawling main floor of the home that features an open floor plan with beautiful hardwood floors and mountain views from all of the west facing windows. Gorgeous remodeled kitchen with quartz counters, breakfast bar, and stainless steel appliances (including a brand new dishwasher and washing machine) flows into the generous dining area, spacious living room with a cozy gas fireplace, and attached sunroom with new tile floors. Obtain an ADU permit to use the fully finished basement as a separate two bedroom/one bath apartment. As an added enhancement, the seller will install a new roof and skylights for the buyer prior to closing. Located only a block from Martin Park, Creekside Elementary and the Bear Creek pedestrian/bike path. Taking this path, your front door is just 3 blocks away from Whole Foods, Southern Sun Brew Pub, Tandoori Grill, Boxcar Coffee, Sweet Cow and all the other great shops and restaurants of the Table Mesa Retail Center. You will love being less than a 5 minute drive to a dozen of Boulder's best hiking trails!
$949,000
5230 Illini Way Boulder, CO 80303
- Type:
- Single Family
- Sq.Ft.:
- 2,558
- Status:
- Active
- Beds:
- 5
- Lot size:
- 0.2 Acres
- Year built:
- 1965
- Baths:
- 3.00
- MLS#:
- IR1008886
- Subdivision:
- Keewaydin Meadows
ADDITIONAL INFORMATION
Curated upgrades converge with a thoughtful layout in this brightly lit residence. A newer roof and gutters crown the home while an updated furnace and AC ensure comfort within. Newer windows and doors emit cascades of natural light into a cozy living area, illuminating hardwood floors and a neutral color palette. Entertaining is a joy in the beautifully remodeled kitchen, where stainless steel appliances, wood cabinetry and a dining nook ensure ease in hosting with updated lighting and instahot faucet. Spacious bedroom escapes include a sunlit primary suite characterized by a convenient and redone en-suite bathroom. Retreat to a finished lower level brimming with brand new carpet and versatile spaces, such as a recreation area with a high-top bar, a workout space/laundry room and an additional bedroom with egress window and bathroom. Great ADU possibilities with a separate entrance to the basement! Ample space to relish in the Colorado climate is found outdoors within the home's professionally landscaped and fenced-in backyard. A verdant lawn is partially shaded by a mature tree while a covered patio retreat offers even more space to relax and entertain. Nice new oversized driveway for all your Colorado Toys!
$949,000
4252 Amber Street Boulder, CO 80304
- Type:
- Single Family
- Sq.Ft.:
- 2,108
- Status:
- Active
- Beds:
- 4
- Lot size:
- 0.18 Acres
- Year built:
- 1989
- Baths:
- 4.00
- MLS#:
- 8702004
- Subdivision:
- Arbor Glen
ADDITIONAL INFORMATION
Ready to move into a beautifully updated, turn-key home in Boulder with all the upgrades? Welcome to 4252 Amber Street, a stylish 4 bed 4 bath + 2 car attached garage home that is within blocks of the Elks Club Park and Pool and is surrounded by expansive jogging and biking trails leading all the way to Boulder Reservoir. This home’s updated flooring, lighting, and plumbing fixtures exude contemporary charm, while the refreshed bathrooms and kitchen showcase exquisite tile work, cabinetry and all new stainless-steel appliances. In addition to these meticulous upgrades, the roof, furnace and A/C have all been replaced within the last 3 months and newly planted trees line the fence in the back. You will look forward to entertaining guests in the stunning main living area with its striking wood-burning fireplace and vaulted ceilings. The open floor plan allows seamless flow from the living room into the kitchen and dining area, which is appointed with a wine/beverage fridge and convenient built-in sideboard cabinets. Beyond the main level living space, this functional home has a large family room with a sliding glass door that leads to an outdoor deck and expansive yard. Downstairs, a versatile daylight basement offers ample space for various uses, whether it's an additional living area, private guest quarters with its own ensuite, a home office, or personal gym. Upstairs, two nicely sized sunlit guest bedrooms share a full bathroom with a separate vanity space, while the primary suite provides a luxurious retreat with a walk-in closet and spa-inspired ensuite bathroom featuring a sleek, floor-to-ceiling tiled shower enclosed by a frameless glass door. In addition to its proximity to the Elks Club, it is also just blocks away to Centennial Middle School and Crestview Elementary, with grocery shopping and restaurants only a 5-minute drive away. Enjoy the epitome of Boulder living and embrace the outdoor lifestyle you've always dreamed of at 4252 Amber Street.
$997,000
7309 Windsor Drive Boulder, CO 80301
- Type:
- Single Family
- Sq.Ft.:
- 3,602
- Status:
- Active
- Beds:
- 3
- Lot size:
- 0.1 Acres
- Year built:
- 1991
- Baths:
- 3.00
- MLS#:
- 9705135
- Subdivision:
- Buckingham Ridge
ADDITIONAL INFORMATION
Welcome Home to this lovely 2-story patio home near the Boulder Country Club. This rarely available & dramatic open floor plan offers a spacious main floor living and entertaining space with vaulted ceilings, skylights, wood flooring and a circular open flow with 2-sided gas fireplace, separate dining area & eat-in kitchen with breakfast nook, granite counters & newly painted cabinets. Step outside for morning coffee or evening drinks on the fully enclosed deck. The entire upper floor features a huge & private primary suite with vaulted ceilings, large sitting room, 2-closets & 5-piece bath with new quartz counters. Room to spread out in the finished basement with a family/rec room, 2 bedrooms, full bath & plenty of storage/closet space. Recent updates include all new modern paint, light fixtures, bathroom quartz counters, sinks & faucets. Ideally located a 5 minute walk to the BCC amenities & wonderful neighborhood walking paths.
Andrea Conner, Colorado License # ER.100067447, Xome Inc., License #EC100044283, AndreaD.Conner@Xome.com, 844-400-9663, 750 State Highway 121 Bypass, Suite 100, Lewisville, TX 75067

The content relating to real estate for sale in this Web site comes in part from the Internet Data eXchange (“IDX”) program of METROLIST, INC., DBA RECOLORADO® Real estate listings held by brokers other than this broker are marked with the IDX Logo. This information is being provided for the consumers’ personal, non-commercial use and may not be used for any other purpose. All information subject to change and should be independently verified. © 2024 METROLIST, INC., DBA RECOLORADO® – All Rights Reserved Click Here to view Full REcolorado Disclaimer
| Listing information is provided exclusively for consumers' personal, non-commercial use and may not be used for any purpose other than to identify prospective properties consumers may be interested in purchasing. Information source: Information and Real Estate Services, LLC. Provided for limited non-commercial use only under IRES Rules. © Copyright IRES |
Boulder Real Estate
The median home value in Boulder, CO is $895,000. This is higher than the county median home value of $534,700. The national median home value is $219,700. The average price of homes sold in Boulder, CO is $895,000. Approximately 45.3% of Boulder homes are owned, compared to 48.66% rented, while 6.04% are vacant. Boulder real estate listings include condos, townhomes, and single family homes for sale. Commercial properties are also available. If you see a property you’re interested in, contact a Boulder real estate agent to arrange a tour today!
Boulder, Colorado has a population of 106,271. Boulder is less family-centric than the surrounding county with 34.34% of the households containing married families with children. The county average for households married with children is 34.68%.
The median household income in Boulder, Colorado is $64,183. The median household income for the surrounding county is $75,669 compared to the national median of $57,652. The median age of people living in Boulder is 28.6 years.
Boulder Weather
The average high temperature in July is 87.7 degrees, with an average low temperature in January of 22.2 degrees. The average rainfall is approximately 19.5 inches per year, with 88.3 inches of snow per year.
