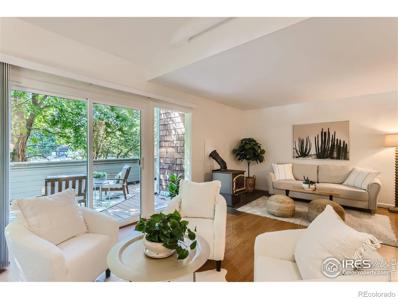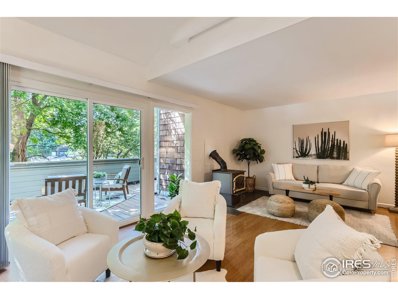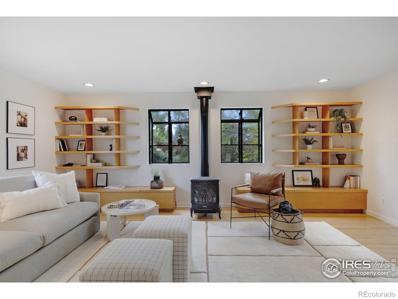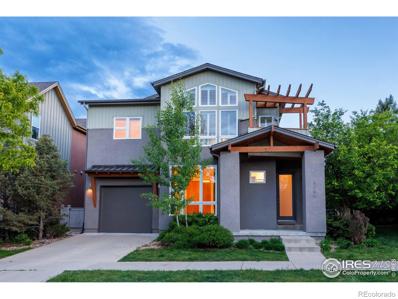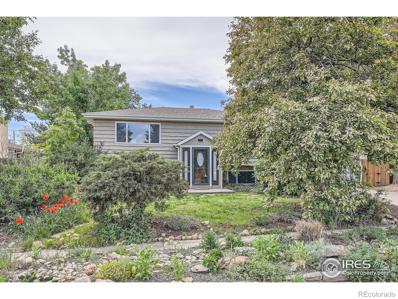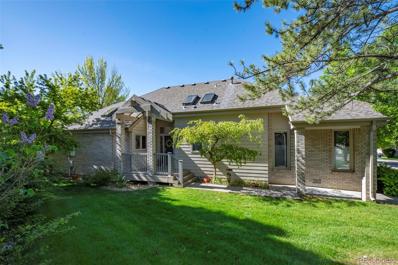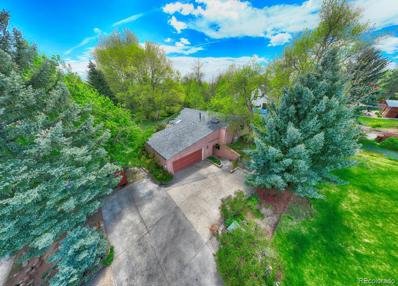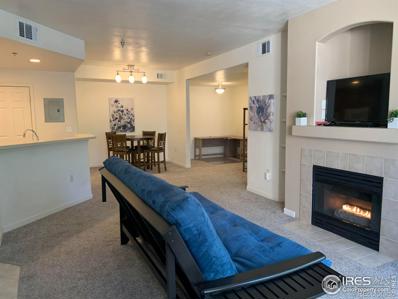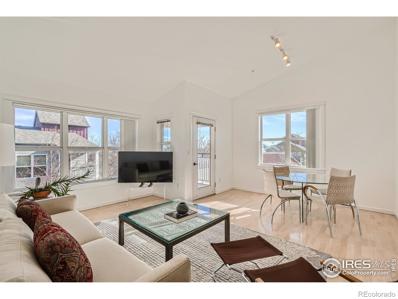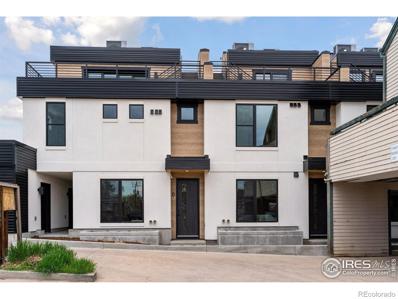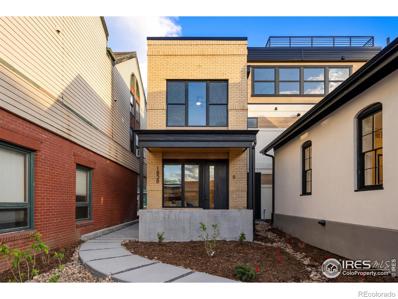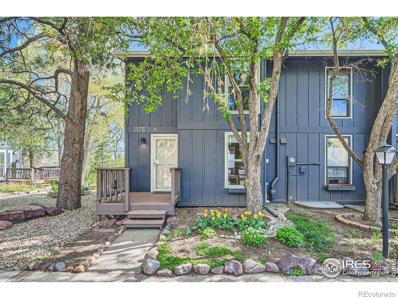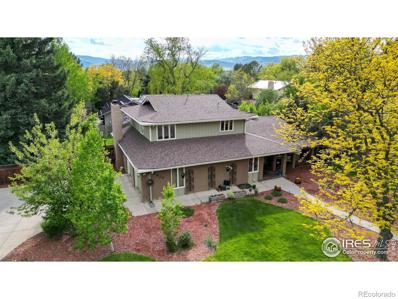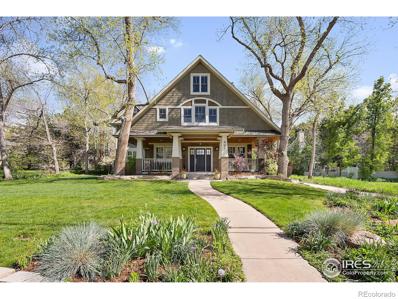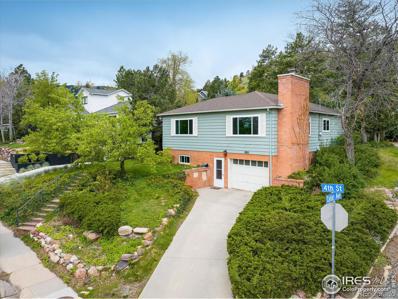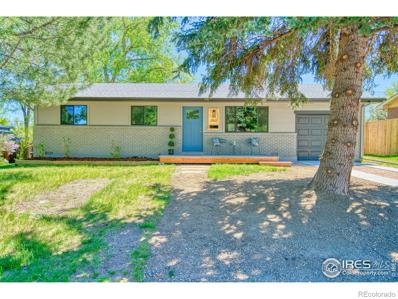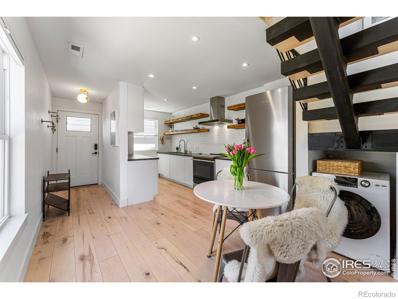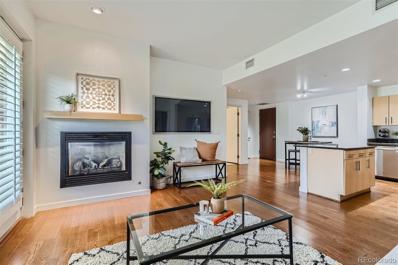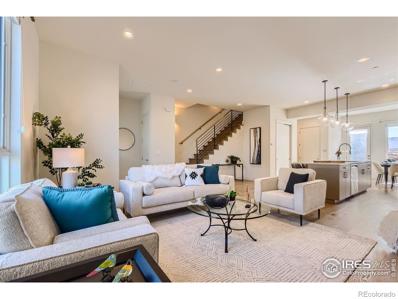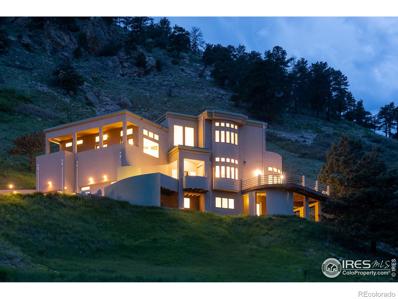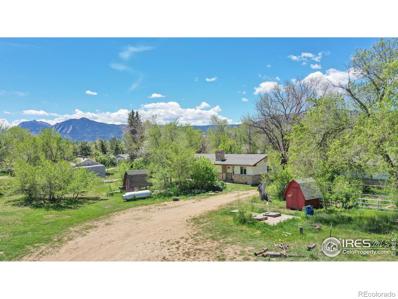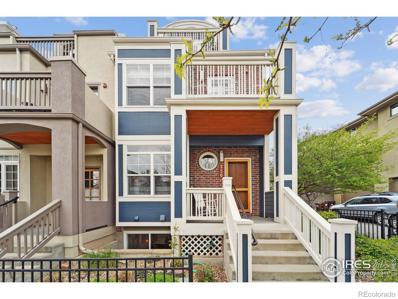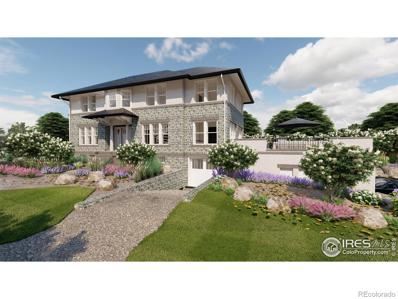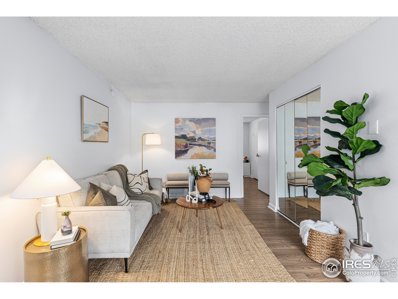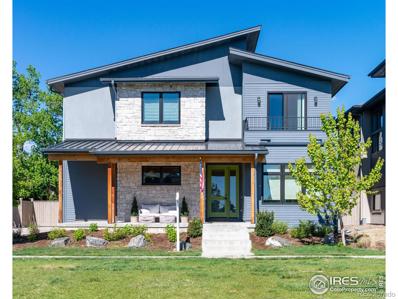Boulder CO Homes for Sale
- Type:
- Condo
- Sq.Ft.:
- 1,605
- Status:
- Active
- Beds:
- 3
- Year built:
- 1980
- Baths:
- 2.00
- MLS#:
- IR1010009
- Subdivision:
- Cedar Two Condos
ADDITIONAL INFORMATION
Incredible opportunity to own a three bedroom townhouse with stunning tree-covered deck within a minutes walk to Boulder's finest world-class dining and shopping. HOA allows short term rentals, a rare find downtown. Tucked away on a quiet tree-lined street near the coveted Whittier/Goss Grove neighborhood, this end-unit townhome is situated in the heart of Boulder. This three bedroom property boasts vaulted ceilings, expansive windows with natural light and an inviting ambiance. The large patio offers a private outdoor haven where you can unwind, entertain guests, or simply soak up the Colorado sunshine. It's the perfect spot for morning coffee or weekend barbecues. The property comes with 1 covered parking spot and 1 additional parking space with a owner's storage closet. Don't miss the opportunity to embrace the very best of Boulder's vibrant lifestyle.
$849,000
1851 22nd 4 St Boulder, CO 80302
- Type:
- Other
- Sq.Ft.:
- 1,605
- Status:
- Active
- Beds:
- 3
- Year built:
- 1980
- Baths:
- 2.00
- MLS#:
- 1010009
- Subdivision:
- Cedar Two Condos
ADDITIONAL INFORMATION
Incredible opportunity to own a three bedroom townhouse with stunning tree-covered deck within a minutes walk to Boulder's finest world-class dining and shopping. HOA allows short term rentals, a rare find downtown. Tucked away on a quiet tree-lined street near the coveted Whittier/Goss Grove neighborhood, this end-unit townhome is situated in the heart of Boulder. This three bedroom property boasts vaulted ceilings, expansive windows with natural light and an inviting ambiance. The large patio offers a private outdoor haven where you can unwind, entertain guests, or simply soak up the Colorado sunshine. It's the perfect spot for morning coffee or weekend barbecues. The property comes with 1 covered parking spot and 1 additional parking space with a owner's storage closet. Don't miss the opportunity to embrace the very best of Boulder's vibrant lifestyle.
$1,599,900
2810 La Grange Circle Boulder, CO 80305
- Type:
- Single Family
- Sq.Ft.:
- 2,994
- Status:
- Active
- Beds:
- 5
- Lot size:
- 0.19 Acres
- Year built:
- 1966
- Baths:
- 3.00
- MLS#:
- IR1009990
- Subdivision:
- Table Mesa
ADDITIONAL INFORMATION
Discover this charming home nestled in the heart of Table Mesa, offering 5 bedrooms plus a study and 3 bathrooms. As you enter, an expanded front entry leads to a spacious foyer with storage and a cleverly concealed closet. The light-filled dining room seamlessly connects to the open kitchen. Enjoy the cozy living room with a freestanding gas stove, perfect for relaxing or entertaining guests. A sunroom provides a bright, inviting space with direct access to the back deck and the beautiful backyard. The lower level features 2 additional bedrooms and a newly renovated walk-out primary suite with an expansive walk-in closet and a luxurious spa-like bathroom. Outside, the private fenced backyard oasis offers a large deck with stunning mountain views, mature trees, and a serene park-like setting- perfect for outdoor gatherings. The City-approved ADU adds potential rental income (over $1100 a month) or a convenient mother-in-law suite with its private yard and entrance. Just steps away from Viele Lake, South Boulder Rec, the Mesa Trail system, shopping, and restaurants, this home is an ideal retreat.
$1,595,000
3186 Big Horn Street Boulder, CO 80301
Open House:
Sunday, 6/2 11:00-1:00PM
- Type:
- Single Family
- Sq.Ft.:
- 2,955
- Status:
- Active
- Beds:
- 4
- Lot size:
- 0.09 Acres
- Year built:
- 2008
- Baths:
- 3.00
- MLS#:
- IR1009979
- Subdivision:
- Northfield Commons
ADDITIONAL INFORMATION
Welcome to turnkey single-family home in Northfield Commons, boasting an open floor plan, natural light and modern finishes. Cozy up by the living room fireplace or enjoy the outdoor fireplace off the dining room patio. The kitchen is bright, spacious, and fully equipped to meet all your culinary needs. There is also guest bedroom or office on the main level. Upstairs, you'll find a generous master suite with a 5-piece bath, two additional bedrooms and a flexible space ideal for a home office. The expansive unfinished basement offers endless possibilities-convert it into an extra bedroom, family room, golf simulator or home theatre. Recent upgrades include hardwood floors on the upper level and stairs, and a fresh coat of paint throughout the home. Other features include a two-car garage and low-maintenance landscaping. Located across from Jazmine Park and just minutes from Pearl Street, this home is ideally positioned near walking trails and is a short bike ride from Whole Foods, Target, and a variety of excellent dining options. Experience Boulder living at its best, ready for you to move in!
- Type:
- Single Family
- Sq.Ft.:
- 2,059
- Status:
- Active
- Beds:
- 4
- Lot size:
- 0.16 Acres
- Year built:
- 1966
- Baths:
- 2.00
- MLS#:
- IR1009963
- Subdivision:
- Hi View
ADDITIONAL INFORMATION
Live-Work-Love in this great South Boulder location close to the bike path & hiking trails. Updated kitchen features maple cabinets & SS appliances and connects to an expansive covered deck ideal for entertaining. Enjoy the wonderfully landscaped yard with flowers, gardens and blooming trees. Updated bathrooms feature stylish tile, sinks & light fixtures. Spacious two-car garage with extra area for a workshop or storage. Large detached storage building. New furnace & A/C in 2022. Newer windows. Close to award-winning schools K-12. Minutes from restaurants & shopping at the S. Boulder community hub of Table Mesa Shopping Center.
$995,000
7329 Windsor Drive Boulder, CO 80301
- Type:
- Single Family
- Sq.Ft.:
- 3,329
- Status:
- Active
- Beds:
- 2
- Lot size:
- 0.11 Acres
- Year built:
- 1990
- Baths:
- 3.00
- MLS#:
- 6320795
- Subdivision:
- Buckingham Ridge
ADDITIONAL INFORMATION
Leave the lawn mower & shovel behind in this low maintenance, RANCH-STYLE patio home just a few blocks from the Boulder Country Club. This spacious ranch plan offers an open floor plan with vaulted ceilings & a generous sized living room with 2-sided gas fireplace, separate dining area & large eat-in kitchen with breakfast nook, center island, newer KitchenAid stainless appliances & quartz counters. A large wrap-around back deck is the perfect space to catch a breath of fresh air, enjoy morning coffee/tea or a summer BBQ with friends & family. The main floor primary suite boasts vaulted ceilings, a walk-in closet & 5-piece bath with jetted tub. A main floor office opens out to the living space with French Doors & could also be a 2nd main floor bedroom with full bath. The finished basement offers a great guest space with bedroom, full bath, large family room & a bonus/craft room. Plenty of storage too. HOA takes care of ALL landscaping, mowing & snow removal so true Lock & Leave Living!
$1,300,000
3870 26th Street Boulder, CO 80304
- Type:
- Single Family
- Sq.Ft.:
- 2,086
- Status:
- Active
- Beds:
- 3
- Lot size:
- 0.35 Acres
- Year built:
- 1982
- Baths:
- 2.00
- MLS#:
- 2145216
- Subdivision:
- Winding Trails Estates North
ADDITIONAL INFORMATION
ESTATE SALE !! Very rare North Boulder home in fantastic neighborhood.. Talk about a hidden gem ! This unique home features a oasis type of yard, plenty of trees and bushes, access to small neighborhood trail, etc. Enjoy the private feel complete with southern exposure including newer windows and doors which help with the passive solar. The North side of the house is built into a small hill which keeps it cool in the summer and warm in the winter.. Talk about green. The inside is modern and features a open floor plan and flowing room design. Updated kitchen and newer window treatments throughout. There is even a main floor study and a good sized 2 car garage. Great Boulder neighborhood with no HOA dues and fantastic neighbors. House is being sold in "as is " condition but is in good shape with plenty of updating. Compare prices.. this one won't last. ( TONS OF SHOWINGS IN THE FIRST TWO DAYS ON THE MARKET AND LOTS OF INTREST.) Don't delay as this home is HOT.
- Type:
- Condo
- Sq.Ft.:
- 945
- Status:
- Active
- Beds:
- 1
- Year built:
- 1998
- Baths:
- 1.00
- MLS#:
- IR1009926
- Subdivision:
- Meadows On Pkwy Condos Ph 2 - Bo
ADDITIONAL INFORMATION
Immaculate, sunny/bright, large open condo in ideal Boulder location. Close to college, walking distance to library, restaurants, grocery store, park, bus stop. Underground parking and storage locker, plus large patio storage closet. Gas fireplace, updated light fixtures, upgraded cooling system, new dishwasher, new garbage disposal. Walkout patio from living room and primary bedroom. Closets have custom built-in shelving. Large pool/BBQ area, clubhouse, beautiful landscaping, pets allowed!
- Type:
- Multi-Family
- Sq.Ft.:
- 905
- Status:
- Active
- Beds:
- 1
- Year built:
- 2003
- Baths:
- 1.00
- MLS#:
- IR1009923
- Subdivision:
- North Court Residences Amended & Restate
ADDITIONAL INFORMATION
This beautiful sunny one bedroom condo with additional LOFT in the Holiday neighborhood has amazing VIEWS of the iconic FlatIrons. As you step inside, you'll be greeted by a welcoming atmosphere filled with natural light streaming through large windows, illuminating the space with warmth and brightness. The open-concept layout seamlessly connects the living, dining, and kitchen areas, creating an inviting space for entertaining guests or relaxing after a long day. It has a large outdoor south facing deck great for relaxing. It has a large kitchen and spacious living room. This condo comes with it own washer and dryer. Large one bedroom with tons of closet space and then the additional loft would make a great second bedroom or office area. Enjoy easy access to Spruce Confections, Protos pizza or the many other restaurants and shops. and it is conveniently located to a number of hiking trails. This condo comes with one off-street assigned parking spot.
$3,300,000
1836 Pearl Street Unit D Boulder, CO 80302
Open House:
Sunday, 6/2 11:00-3:00PM
- Type:
- Multi-Family
- Sq.Ft.:
- 2,292
- Status:
- Active
- Beds:
- 4
- Lot size:
- 0.16 Acres
- Year built:
- 2024
- Baths:
- 4.00
- MLS#:
- IR1009792
- Subdivision:
- Boulder O T East & West & North
ADDITIONAL INFORMATION
Welcome to a stunning townhome on Pearl Street in Boulder, offering a perfect blend of modern luxury and convenience. This 4-bedroom, 4-bathroom residence spans three levels, showcasing meticulous craftsmanship and thoughtful design throughout.As you enter, you're greeted by 8-inch clear matte center cut white oak floors and a striking modern architectural staircase with floating butcher block treads. The open-concept living space flows seamlessly, featuring a gourmet kitchen with a quartz waterfall countertop, high-end Carbon Decor Dual Fuel appliances, and ample shelving for storage.The main level also includes a powder room with Textured Belgian Terracotta Star and Cross Tile, as well as a dedicated mudroom area for added convenience.Upstairs, the primary bedroom suite boasts breathtaking views of the Flatirons and a luxurious master bath with Weathered White Zellige chevron tile and gold plumbing fixtures. Two additional bedrooms share a stylish secondary bath with penny tile accents and a gold orb pendant.The highlight of the home is the third-story sky room, complete with a wet bar, beverage station, and full bath. A retractable glass wall seamlessly connects indoor and outdoor living spaces, offering endless entertainment possibilities.Outside, two-tiered decks provide panoramic views of Boulder's landmarks, including the Flatirons, Sanitas, and Devils Thumb.Conveniently located near the Pearl Street Mall, residents have access to artisan shopping and world-class dining, as well as hiking and biking trails. Supermarkets and retail outlets are also nearby for everyday needs.In summary, this townhome offers a luxurious lifestyle in one of Boulder's most coveted neighborhoods, combining elegance, functionality, and breathtaking views.
$3,250,000
1836 Pearl Street Unit B Boulder, CO 80302
Open House:
Sunday, 6/2 11:00-3:00PM
- Type:
- Multi-Family
- Sq.Ft.:
- 2,260
- Status:
- Active
- Beds:
- 3
- Lot size:
- 0.16 Acres
- Year built:
- 2024
- Baths:
- 4.00
- MLS#:
- IR1009776
- Subdivision:
- Boulder O T East & West & North
ADDITIONAL INFORMATION
Welcome to this exquisite custom 3-bedroom, 4-bathroom townhome in the heart of Boulder. Boasting luxurious features and an unbeatable location, this property offers the perfect blend of elegance and convenience.Upon entering, you'll be greeted by stunning 8-inch clear matte center cut white oak floors and a modern architectural staircase with floating butcher block treads.The kitchen is a chef's dream, with concrete waterfall countertops, Belgian Terracotta Star and Cross Tile Backsplash, and high-end Carbon Decor Dual Fuel appliances. The main floor also includes an office, living room, dining room, mudroom, and kitchen, all bathed in natural light.The master suite is a tranquil retreat, featuring a 4-piece bath with exquisite details such as Belgian Flemish Black Terracotta Circle and Losange Floor Tile, Black Mist Honed Broadway Black Counters, and Zellige Moroccan Sea Salt shower tile.For entertainment, head up to the bonus third-story sky room, complete with a full wet bar and breathtaking views of Sanitas mountain and Pearl Street.The indoor/outdoor connection is seamless, with two expansive rooftop decks offering panoramic views of Boulder, including the Flatirons and Devil's Thumb. Plus, with the Pearl Street Mall just minutes away and easy access to hiking trails and the CU campus, this townhome offers the ultimate Boulder lifestyle.Don't miss your chance to own this exceptional property - welcome home to luxury living at its finest!
- Type:
- Condo
- Sq.Ft.:
- 1,418
- Status:
- Active
- Beds:
- 3
- Year built:
- 1972
- Baths:
- 2.00
- MLS#:
- IR1009851
- Subdivision:
- Bear Creek Condos
ADDITIONAL INFORMATION
Rare find! Beautiful, bright, updated end unit with granite counter tops, stainless steel appliances, spacious living area, and an idyllic sun-filled back deck overlooking Bear Creek Park's lush trees, green space, and meandering creek. Best location in the entire complex! 3 bedrooms/1.5 baths, with winter mountain views from the primary bedroom. Finished basement has a secluded rec/family/hobby room that could be converted to a 4th bedroom. Just steps from Bear Creek Elementary School, the Bear Canyon trail system, Whole Foods, King Soopers, all the restaurants in the Table Mesa Shopping Center, and the South Boulder Rec Center. This home has everything you've been looking for.
$1,350,000
7327 Island Circle Boulder, CO 80301
- Type:
- Single Family
- Sq.Ft.:
- 3,479
- Status:
- Active
- Beds:
- 4
- Lot size:
- 0.44 Acres
- Year built:
- 1974
- Baths:
- 4.00
- MLS#:
- IR1009829
- Subdivision:
- Island Greens
ADDITIONAL INFORMATION
Nestled in a quiet pocket of Gunbarrel, known for its quick access to multiple natural areas and recreational amenities, this 2-story, 4-bedroom, 4-bathroom custom brick home stands out with its unique architecture, smart floor plan, finished basement with a separate entrance, and a private, oasis-like .44-acre yard. The roofline provides spacious covered sitting areas at the front and back of the home. Casement windows throughout allow sunlight to illuminate the interior. Brazilian cherry hardwood floors run throughout the main level, leading to a gourmet kitchen with a 6-burner gas cooktop, double oven, and large island, as well as a welcoming living room, dining room, 3/4 bathroom, and private main floor bedroom/office. The light and bright master suite upstairs includes a jetted soaking tub, custom travertine shower with glass enclosure, walk-in closet, and laundry hookups. There's also an additional bedroom upstairs and a light-filled office, currently utilized as a guest bedroom. The basement, perfect for an in-law suite, features a built-in children's play fort with slide, a wet bar with a large wine fridge, a guest bed and bath, laundry area, and a private exterior entrance. The coveted Island Greens neighborhood is adjacent to the Boulder Country Club and golf course, it's common to see residents driving their golf carts around. Additionally, water sports and hiking at the Boulder Reservoir, Twin Lakes Open Space, Sawhill and Walden Ponds Wildlife Habitat, and Gunbarrel Hill Trailhead are all minutes away. The area also boasts great restaurants and breweries, including Avery, Finkel & Garf, and Asher Organic. The sale also includes CAD floor plans, a $2,500 value.
$8,000,000
497 Kalmia Avenue Boulder, CO 80304
- Type:
- Single Family
- Sq.Ft.:
- 5,429
- Status:
- Active
- Beds:
- 5
- Lot size:
- 0.63 Acres
- Year built:
- 2000
- Baths:
- 5.00
- MLS#:
- IR1009813
- Subdivision:
- Juniper/kalmia
ADDITIONAL INFORMATION
Perfectly placed on an estate-sized lot, highly desired premiere Kalmia location is a vision of exquisite craftsmanship & thoughtful design details throughout. Rebuilt from foundation up in 2000, extensive renovation in 2019, this residence is situated just a stones throw from Mt. Sanitas trails & Wonderland trails, inspiring a serene setting w/spectacular views of the Flatirons & Foothills. The gorgeous chef's kitchen features a 42-inch Wolf Range w/a custom hood, Waterworks herringbone tile backsplash in Carrara marble and a vast island w/waterfall sides. A 13-foot telescoping door opens to a patio for seamless flow for entertaining in a private backyard complete w/organic garden and a Bocce court. Enjoy relaxing and entertaining in the living, dining & game rooms divided by a double-sided fireplace. Retreat to the second level hosting 4 sizable bedrooms, 3 baths, laundry room , storage room and a deck w/ a hot tub. The third floor offers space for a home office or bonus play room. A separate living space above a detached 4-car garage features a 3/4 bath and kitchenette - the perfect escape for guests. Revel in seamless access to neighborhood schools, Lucky's Market, Pearl Street Mall and Boulder amenities. Country park like setting in the City.
$1,475,000
2855 4th Street Boulder, CO 80304
- Type:
- Single Family
- Sq.Ft.:
- 1,907
- Status:
- Active
- Beds:
- 4
- Lot size:
- 0.16 Acres
- Year built:
- 1954
- Baths:
- 3.00
- MLS#:
- IR1009811
- Subdivision:
- Newlands
ADDITIONAL INFORMATION
Stunning expansive views of the City and foothills from this well-maintained raised-ranch perched up on a hill near open space, Sanitas & Dakota Ridge Trailheads, and just 3.5 blocks to North Boulder Park. This delightful property offers 1907 square feet of living space on a generous 7057 square foot lot. The large corner lot features beautiful mature trees, and a super private & spacious fenced-in backyard. Enjoy your west facing backyard oasis under the covered porch. Great natural light from wide picture windows in living area that allow you to soak up the gorgeous views! Gleaming hardwood floors throughout, cozy open living room, 3 bedrooms on main level along with a full bath and powder room, and there's a 4th bedroom that has an en-suite 3/4 bath on the lower level. Primo Boulder location tucked up against the foothills with amazing views, and easy access to Downtown Boulder, plus great shops and restaurants nearby. 1-car attached garage with TONS of storage, plus additional storage in the shed outback. Currently rented at $3,800/month, with tenants lease ending 6/30/2024. Prior day notice to show.
$835,000
810 35th Street Boulder, CO 80303
- Type:
- Single Family
- Sq.Ft.:
- 1,026
- Status:
- Active
- Beds:
- 3
- Lot size:
- 0.17 Acres
- Year built:
- 1960
- Baths:
- 1.00
- MLS#:
- IR1009897
- Subdivision:
- Baseline
ADDITIONAL INFORMATION
Welcome to 810! Meticulously remodeled brick ranch located in a fantastic central Boulder neighborhood. Bright open floor plan, beautifully refinished hardwoods, and new windows with lots of natural sunlight. Open kitchen concept with quartzite island and leathered granite counters. From the mechanical components to the designer finishes, this house has been completely transformed from top to bottom. New HVAC, insulation, roof, and all SS appliances. 1-car attached garage, large fenced backyard, with seasonal foothills views. This home has it all, just waiting for you to move in!
- Type:
- Condo
- Sq.Ft.:
- 816
- Status:
- Active
- Beds:
- 2
- Year built:
- 1971
- Baths:
- 1.00
- MLS#:
- IR1009825
- Subdivision:
- Maxwell Place
ADDITIONAL INFORMATION
Welcome to 1111 Maxwell Ave, Unit 210 - a stunning two-story, light-filled residence in the heart of downtown! This exquisite home was completely gutted to the studs in 2020, resulting in a modern and luxurious living space. The Owner designed this for herself as a getaway from her home in New York City using only top of the line materials . Some of the features include a custom designed floating staircase, maple white-washed floors, new windows and doors throughout. A chef's kitchen complete with an induction range, Bosch Dishwasher and Liebherr Refrigerator. Beautiful honed granite countertops complete the look. A dual washer/dryer unit was installed this week. All renovations were done with permits pulled, ensuring quality and compliance. This is not your average condo unit, seller spent years & $300,000 on this remodel. Ideally located near Mount Sanitas, Ideal Market, and Beleza Coffee Bar, this home offers both convenience and style. Don't miss this unique opportunity to own a piece of downtown luxury!
- Type:
- Condo
- Sq.Ft.:
- 996
- Status:
- Active
- Beds:
- 2
- Year built:
- 2006
- Baths:
- 2.00
- MLS#:
- 3432735
- Subdivision:
- Peloton Condo Ph 2
ADDITIONAL INFORMATION
The Peloton is more than a residence; it’s a lifestyle. This vibrant community fosters connections among neighbors and offers a plethora of activities for everyone. Residents can stay fit in the state-of-the-art gym, swim in the year-round heated rooftop pool, or relax in one of the hot tubs while enjoying breathtaking views of Boulder. The game room is equipped with a pool table, shuffleboard, and ping pong, while the lounge and outdoor balcony provide ideal spaces for book clubs, gaming groups, or quiet study and work sessions. For entertainment, there’s even a private movie theatre. This stunning two-bedroom, two-bath condo boasts an open floor plan and is situated on the first floor, featuring a spacious patio that overlooks the serene courtyard. It’s the perfect setting for a comfortable, low-maintenance lifestyle. Outdoor enthusiasts will appreciate the proximity to the Boulder Creek Trail, and the convenience of being near CU Boulder campus, 29th Street Mall, restaurants, and grocery stores. With an on-site HOA office dedicated to maintenance, improvements, security, and repairs, residents can focus on enjoying their time and activities without the hassle of upkeep.
$1,200,000
2909 32nd Street Boulder, CO 80301
- Type:
- Condo
- Sq.Ft.:
- 2,041
- Status:
- Active
- Beds:
- 3
- Year built:
- 2018
- Baths:
- 3.00
- MLS#:
- IR1009848
- Subdivision:
- Spark 24 Condos 3rd Supp
ADDITIONAL INFORMATION
Move right in to a sophisticated, urban home with Flatiron views and high end finishes located in Boulder's core area, walking distance to shopping, restaurants and coffee. This low maintenance contemporary townhouse style condo is drenched in light and has a sleek, clean sensibility with a fully open main level great for daily togetherness and entertaining. Upscale interior includes engineered wide plank wood floors throughout, quartz counters, wood finish cabinets with contrasting painted island cabinets, quality stainless steel appliances, designer lighting, and stylish tile installations in kitchen and baths. Primary bedroom has a walk-in closet, and ensuite bath with large luxury shower and double sinks. The 2nd and 3rd bedroom are nearby with dedicated hall bathroom and convenient laundry closet. The 3rd level office/lounge has big Flatiron views, sliding doors to the rooftop deck, and could be a 4th bedroom. The crown jewel is the rooftop deck, a great place for contemplation while sipping a cool drink and watching the sunset over Flatirons or enjoying an al fresco dinner party. Close to the bus line and the bike paths, so leave your car in the garage. This home is an excellent candidate for work at home, and lock and leave. Just 2 blocks to the delicious and healthy Just Be Kitchen and Verb coffee and around the corner to Zeal at Hyatt Place!
$3,200,000
230 S Cedar Brook Road Boulder, CO 80304
- Type:
- Single Family
- Sq.Ft.:
- 5,013
- Status:
- Active
- Beds:
- 4
- Lot size:
- 1.89 Acres
- Year built:
- 1991
- Baths:
- 4.00
- MLS#:
- IR1009867
- Subdivision:
- Pine Brook Hills
ADDITIONAL INFORMATION
Welcome to 5153/sf of peaceful living in coveted lower Pine Brook Hills. Beneath the majestic Dakota Ridge formation is private living, with 4 bedrooms, 4 bathrooms, and 2 living rooms. This retreat is only 2 minutes from Broadway and 5 minutes from downtown Boulder, and Mt Sanitas trailhead /open space access is from your street. Panoramic views stretch over 20 miles, like a living painting from every window. Set on a 1.9-acre lot, the intentional design illuminates every corner with natural light, where a grand 20' entryway welcomes you to an open living space. The new kitchen cabinets, Wolf appliances, granite countertops, and maple flooring, invites easy entertaining. Multiple decks and a new hot tub offer perfect outdoor relaxation under evening skies. Upper-level bedrooms and a spacious primary suite have walls of windows. With a 3-car garage and walkout lower level, harmonious living with nature is just steps away from Boulder's conveniences. Welcome to an elevated experience.
$999,900
4555 N 26th Street Boulder, CO 80301
- Type:
- Single Family
- Sq.Ft.:
- 1,272
- Status:
- Active
- Beds:
- 2
- Lot size:
- 1.14 Acres
- Year built:
- 1970
- Baths:
- 2.00
- MLS#:
- IR1009865
- Subdivision:
- Foothills East
ADDITIONAL INFORMATION
This property presents a unique opportunity for those seeking a blend of tranquility and convenience in North Boulder. Over 1 acre of land with sweeping views of the Flatirons, foothills, and city lights. Close proximity to shopping, restaurants, hiking, and biking trails, Cyclists can easily access downtown Boulder within minutes. This property offers a rare mix of natural beauty, privacy, and potential future growth, making it an intriguing option for those looking to invest in North Boulder real estate. Buyers should be prepared for the necessary maintenance and potential upgrades, especially regarding the water supply and overall property condition. There is an existing well permit, which could be a potential future water source. The planned update to the Boulder Comprehensive Plan in 2025 could enhance the property's appeal and value with the proposed annexation of the Area III, where this property is located.
$1,195,000
250 Laramie Boulevard Boulder, CO 80304
Open House:
Sunday, 6/2 11:00-1:00PM
- Type:
- Multi-Family
- Sq.Ft.:
- 2,050
- Status:
- Active
- Beds:
- 3
- Lot size:
- 0.05 Acres
- Year built:
- 2005
- Baths:
- 5.00
- MLS#:
- IR1009864
- Subdivision:
- Dakota Ridge Village Ph 2
ADDITIONAL INFORMATION
Wonderful End Unit Townhome located on the quiet western edge of the Dakota Ridge neighborhood (Last one before the mountains!) Enjoy the mountain views from a variety of decks (4 all together!) Great layout featuring 3 Bedrooms, 5 Bathrooms, a separate Studio space, and 2 car attached garage. Lower level is currently set up as an Artist Studio but can be an entertainment area or office space with great light and huge window letting in natural light and a garden and an automatic water system in the well. Upper most level is a Bedroom with full Bath but also makes a terrific office or studio space with an attached deck featuring fantastic mountain views. Large primary Bedroom features its own private deck, 2 walk-in closets and an updated bath that has a beachy stone flooring, shower and large soaking tub. Third Bedroom faces south and has great light with its own private deck, a gas connection on the south facing deck and room for dining and lounge chairs and full bath. The main floor is an open floor plan featuring a very functional kitchen, dining and living area with a cozy fireplace and since it is an end unit it has great light. Located "a stone's throw" from the trailhead to an incredible trail system.
$3,000,000
2935 19th Street Boulder, CO 80304
- Type:
- Single Family
- Sq.Ft.:
- 4,067
- Status:
- Active
- Beds:
- 5
- Lot size:
- 0.6 Acres
- Year built:
- 1917
- Baths:
- 7.00
- MLS#:
- IR1009858
- Subdivision:
- Old North Boulder
ADDITIONAL INFORMATION
Steeped in history, this residence offers a rare opportunity in Old North Boulder. Situated just blocks away from Pearl Street and Ideal Plaza, this existing landmarked home is a "shovel-ready" project, with a current Landmark Alteration Certificate allowing a north living room addition, east side two-car sunken garage with terrace above, ADU and swimming pool. Additionally, all City of Boulder Planning and Development permit applications have been submitted and conditionally approved pending responses to the last round of comments. This allows for immediate fully custom interior updates and expansion of the main level, inspiring a personalized vision; or construction using the existing plans which are included in the sale of the property. Building permits will be transferable to the new owner or general contractor. The existing architectural plans include the addition of a new living room, two-car garage with overhead terrace, an approximately 500 square foot ADU adjacent to the home, an expansive patio and brand-new pool. The contemplated renovation includes a modernized floor plan with an open eat-in kitchen, primary bedroom with foothill views, and ensuite bath/walk-in closet, together with a new living space that provides connectivity to the outdoor dining and entertaining areas all while maintaining the charm of an iconic Boulder home. Sitting on over half an acre, tucked back from 19th Street in a tranquil, park-like setting, the main house is wrapped in unparalleled privacy, surrounded by lush, mature trees.
- Type:
- Other
- Sq.Ft.:
- 570
- Status:
- Active
- Beds:
- 1
- Lot size:
- 1.68 Acres
- Year built:
- 1969
- Baths:
- 1.00
- MLS#:
- 1009889
- Subdivision:
- Wimbledon Condos Ph V
ADDITIONAL INFORMATION
Step right into this cozy top-floor condo! With 1 bedroom and 1 bathroom, it's the perfect size for easy living. You'll love having your own reserved underground parking space (#5) for added convenience, and when the weather warms up, the A/C will keep you cool. Inside, there's plenty of closet space to keep things tidy, and the complex has common laundry facilities for your convenience. Enjoy 3 pools, BBQ areas, and parks just steps from your door. Best of all, you're within walking distance of CU campus, the 29th St Mall, and RTD bus stops. Say hello to easy living in a prime location!
$2,600,000
3681 Paonia Street Boulder, CO 80301
- Type:
- Single Family
- Sq.Ft.:
- 4,632
- Status:
- Active
- Beds:
- 4
- Lot size:
- 0.14 Acres
- Year built:
- 2018
- Baths:
- 4.00
- MLS#:
- IR1009804
- Subdivision:
- Kalmia Estates
ADDITIONAL INFORMATION
Discover the epitome of modern farmhouse living at 3681 Paonia Street. This newer construction gem in NOBO boasts luxurious features throughout. Step into the gourmet kitchen, adorned with JennAir appliances and stunning 6cm quartz countertops. The main level offers versatility with a 5th bedroom/study and a convenient mudroom with built-ins.Upstairs, unwind in the master suite featuring a private west-facing deck, expansive bathroom, and oversized closet. Three additional bedrooms, a loft, and a laundry room complete the upper level. Enjoy stylish accents like barn doors, shiplap details, and built-in Sonos sound system.Outside, the backyard oasis awaits, complete with a custom outdoor kitchen, stone fireplace, pergola, fire pit, and raised garden beds. Indulge in mountain views from the master suite's patio and revel in the convenience of an EV charger and solar panels with Tesla Powerwall.Experience seamless indoor/outdoor living with sliding glass doors leading to the outdoor kitchen. Other highlights include carved oak flooring, modern bathrooms, and ample storage space. Plus, enjoy easy access to Sale Lake trail and the trail system.Don't miss the opportunity to own this exquisite home, where every detail has been carefully curated for a lifestyle of luxury and comfort.
Andrea Conner, Colorado License # ER.100067447, Xome Inc., License #EC100044283, AndreaD.Conner@Xome.com, 844-400-9663, 750 State Highway 121 Bypass, Suite 100, Lewisville, TX 75067

The content relating to real estate for sale in this Web site comes in part from the Internet Data eXchange (“IDX”) program of METROLIST, INC., DBA RECOLORADO® Real estate listings held by brokers other than this broker are marked with the IDX Logo. This information is being provided for the consumers’ personal, non-commercial use and may not be used for any other purpose. All information subject to change and should be independently verified. © 2024 METROLIST, INC., DBA RECOLORADO® – All Rights Reserved Click Here to view Full REcolorado Disclaimer
| Listing information is provided exclusively for consumers' personal, non-commercial use and may not be used for any purpose other than to identify prospective properties consumers may be interested in purchasing. Information source: Information and Real Estate Services, LLC. Provided for limited non-commercial use only under IRES Rules. © Copyright IRES |
Boulder Real Estate
The median home value in Boulder, CO is $895,000. This is higher than the county median home value of $534,700. The national median home value is $219,700. The average price of homes sold in Boulder, CO is $895,000. Approximately 45.3% of Boulder homes are owned, compared to 48.66% rented, while 6.04% are vacant. Boulder real estate listings include condos, townhomes, and single family homes for sale. Commercial properties are also available. If you see a property you’re interested in, contact a Boulder real estate agent to arrange a tour today!
Boulder, Colorado has a population of 106,271. Boulder is less family-centric than the surrounding county with 34.34% of the households containing married families with children. The county average for households married with children is 34.68%.
The median household income in Boulder, Colorado is $64,183. The median household income for the surrounding county is $75,669 compared to the national median of $57,652. The median age of people living in Boulder is 28.6 years.
Boulder Weather
The average high temperature in July is 87.7 degrees, with an average low temperature in January of 22.2 degrees. The average rainfall is approximately 19.5 inches per year, with 88.3 inches of snow per year.
