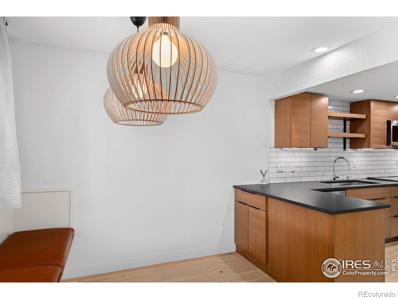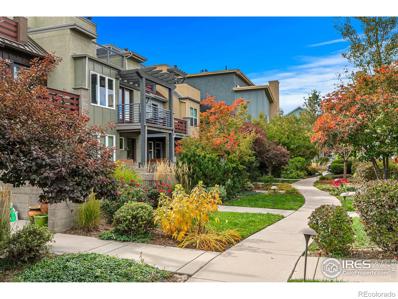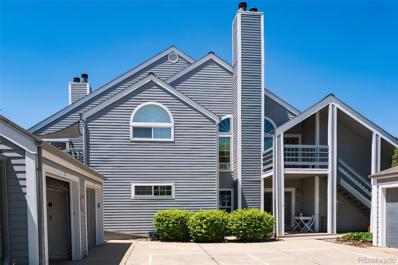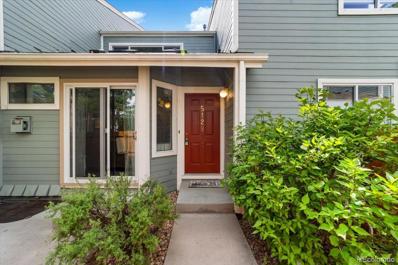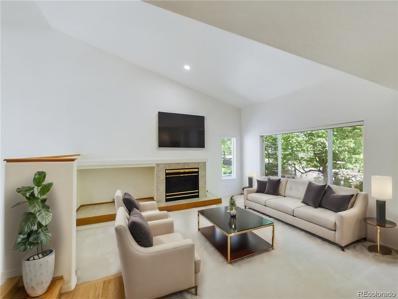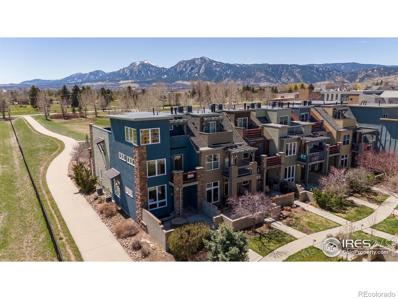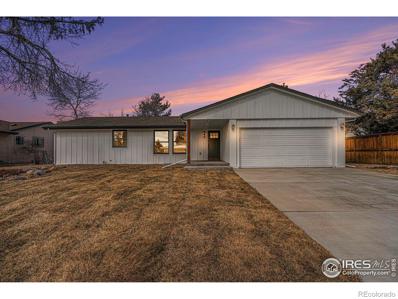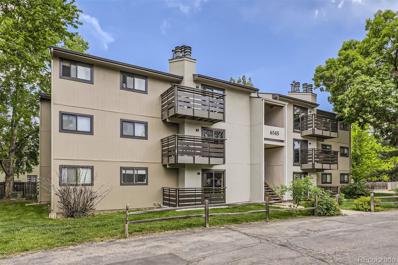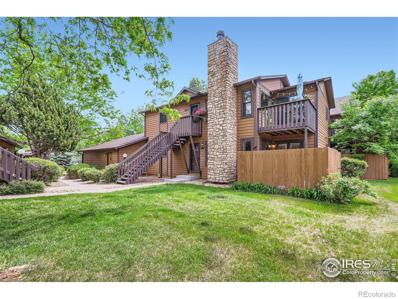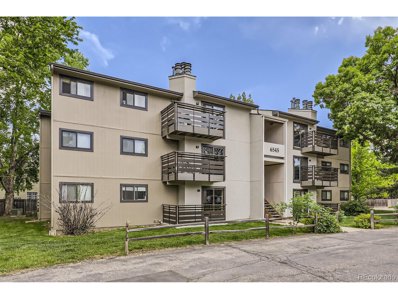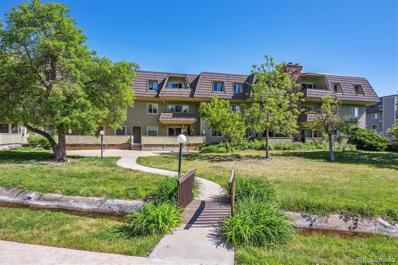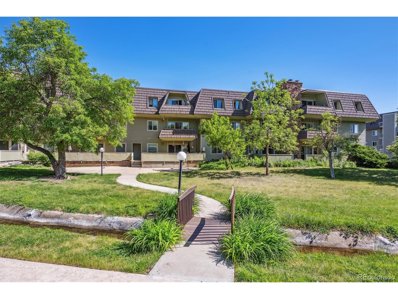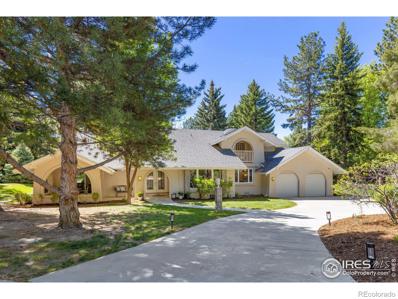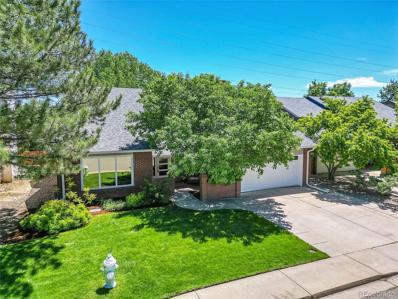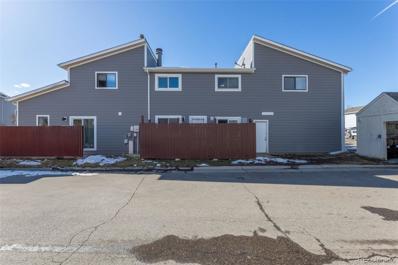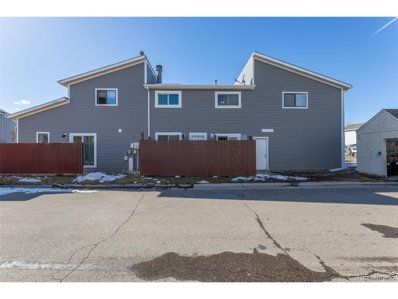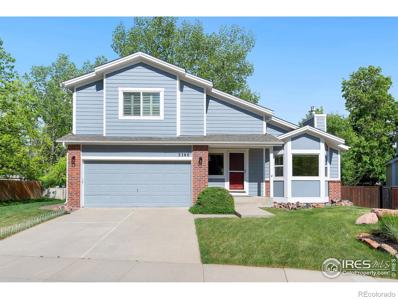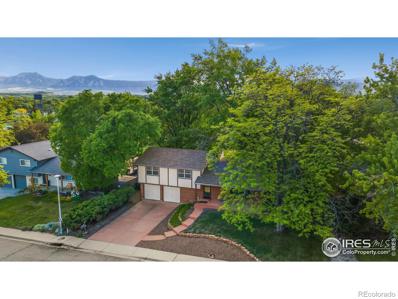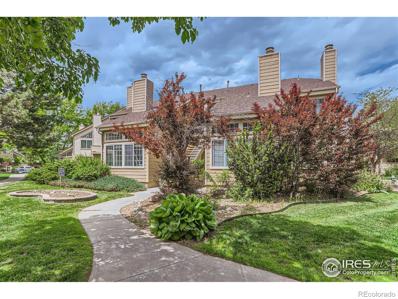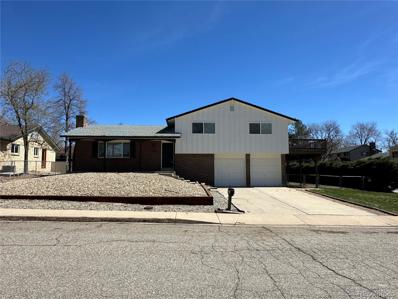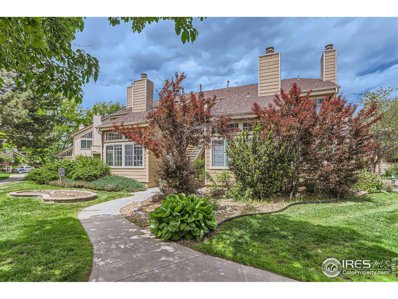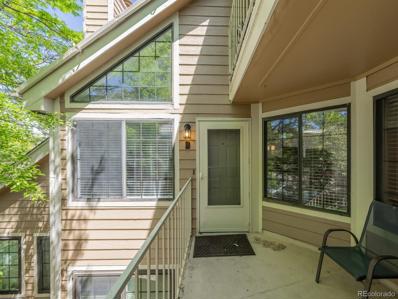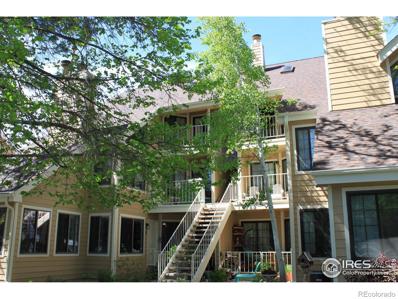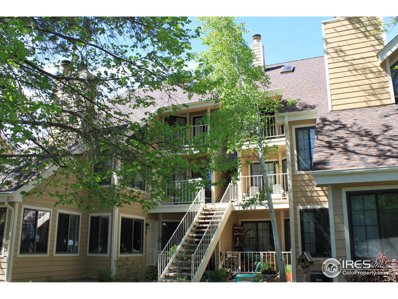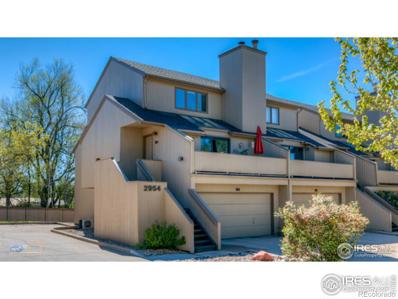Boulder CO Homes for Sale
$674,900
2984 Eagle Way Boulder, CO 80301
- Type:
- Multi-Family
- Sq.Ft.:
- 1,668
- Status:
- NEW LISTING
- Beds:
- 2
- Lot size:
- 0.03 Acres
- Year built:
- 1980
- Baths:
- 3.00
- MLS#:
- IR1011015
- Subdivision:
- Glenwood Gardens
ADDITIONAL INFORMATION
Great Boulder townhome opportunity! **Ask about interest rate buy down incentive** This N. Boulder townhome is updated to quality residential standards. Like no other in the area with a full remodeled kitchen featuring custom cabinetry, undercabinet lights, all stainless-steel appliances (and an induction stove top and dual oven) and granite counter tops. Built in Italian leather bench seat in dining room with storage underneath. Updated bathrooms with custom tile and Grohe fixtures. Custom closets. View of Flatirons from 2nd bedroom. Wood fireplace has been retro fitted with a gas fire place. 4 Head mini split HVAC has replaced the old baseboard registers. Direct access to the attic storage via built in stairs, plus additional storage above carport. The new concrete patio is the largest in the complex and opens up to the largest open space. This is a treat to show and an amazing opportunity to live in Boulder! Don't miss out!
$1,025,000
3648 Pinedale Street Boulder, CO 80301
- Type:
- Condo
- Sq.Ft.:
- 2,632
- Status:
- NEW LISTING
- Beds:
- 4
- Lot size:
- 0.39 Acres
- Year built:
- 2010
- Baths:
- 5.00
- MLS#:
- IR1011001
- Subdivision:
- Northfield Commons
ADDITIONAL INFORMATION
Embrace stunning mountain vistas from this remarkable four-bedroom, five-bath home nestled between wide open spaces and the expansive Pleasant View Fields. Positioned for utmost seclusion within the community, this quiet residence reveals an array of contemporary features for effortless living. Upon entering, large windows and clean white walls showcase an open floorplan with high ceilings, hardwood floors, and gas fireplace. The well-appointed kitchen includes European-inspired cabinetry, stainless appliances, and slab granite countertops. An adjacent powder room welcomes your guests. Upstairs, a thoughtful layout affords peace and privacy-each bedroom is on its own level and is paired with an ensuite bath and personal balcony. In the spacious primary suite, dual walk-in closets flank a luxurious five-piece bathroom. The fully finished basement offers an additional bedroom, full bath, and storage. Outside, a modern elevation with a metal roof and sleek accents enhances the home's allure. Entertaining is made easy on your front patio. Constructed in 2010 according to Energy Star standards for both sustainability and comfort, there are dual climate zones, a brand-new furnace, and whole-house carbon water filter. The home also provides proximity to bike paths, pedestrian trails, Jazmine Park, and the nearby Boulder Reservoir. An array of dining options, grocery stores, and various other shops are also conveniently nearby.
- Type:
- Condo
- Sq.Ft.:
- 768
- Status:
- NEW LISTING
- Beds:
- 1
- Year built:
- 1987
- Baths:
- 1.00
- MLS#:
- 7332849
- Subdivision:
- Country Club Greens Condos
ADDITIONAL INFORMATION
Charming Fixer-Upper with Endless Potential! Perfect opportunity whether you are a seasoned renovator or a first-time home buyer ready to embark on a rewarding project, this charming 1B/1B with an extra office and storage space is full of ideas for creative renovations! The open concept floorplan boasts vaulted ceilings and beautiful arched windows which provide ample light to the space. Nestled in the desirable neighborhood of Country Club Greens, this fixer upper offers endless opportunities. With a community pool, club house and mail area directly adjacent to the property there is a feeling of total convenience. There is also an unattached one car garage, views of the mountains and a lush green park with trails directly behind your building. In the well-established community of Gunbarrel you have easy access to local amenities, 8 min to Niwot and only 15 minutes from the heart of Boulder. Make this your unique chance to add your own personal touch and vision by investing in a home that can grow and evolve with you. This property is being sold "AS IS".
- Type:
- Condo
- Sq.Ft.:
- 1,184
- Status:
- NEW LISTING
- Beds:
- 2
- Year built:
- 1992
- Baths:
- 3.00
- MLS#:
- 2662712
- Subdivision:
- Fountain Greens
ADDITIONAL INFORMATION
Enjoy life at the Fountain Greens townhomes, nestled in the sought-after Gunbarrel area of Boulder, offer scenic living next to open spaces and the Boulder Country Club. This serene community boasts expansive park-like surroundings complete with extensive trail networks. Luxury doesn't stop at the front door as no detail was overlooked in this updated three-story condo. The upgrades are limitless. From the updated cabinetry and granite countertops to the wood and ceramic floors throughout the entire home are just a few of the exemplifying the premium upgrades. Beautiful stained glass windows and skylights brighten the space. New Anderson windows and siiding patio door. High-end stainless steel appliances. No mountain home should be without a fireplace for those cold winter nights. Retreat to the primary suite upstairs with a full en-suite bathroom and walk-in closet. Either the resident or guest are met with luxury in the basement suite complete with sitting area and full bathroom with spa tub. The private patio offers an idyllic setting for summer outdoor dining, growing flowers, and cultivating vegetables. The pride of ownership is reflected clearly on how extremely clean and well-maintained it is. Don't miss out on this little slice of Boulder luxury.
Open House:
Sunday, 6/2 1:00-3:00PM
- Type:
- Single Family
- Sq.Ft.:
- 2,528
- Status:
- NEW LISTING
- Beds:
- 4
- Lot size:
- 0.1 Acres
- Year built:
- 1997
- Baths:
- 4.00
- MLS#:
- 1882284
- Subdivision:
- Gunbarrel North
ADDITIONAL INFORMATION
Welcome to Gunbarrel North, a serene neighborhood where community thrives amidst mature trees and green spaces. Discover a 4 bed, 4 bath haven, boasting cathedral ceilings and sunlit rooms from dawn till dusk. Arched transom windows cast front to back sunrise to moonset rays through the entry, living room, and great room. Feel the crisp freshness of the newly white painted interior, shiny refinished natural hardwood floors, and designer tailored finishes. The chef's kitchen features granite counters with multiple workspaces, plentiful 42" Maple cabinets, purposeful pantry, and all Stainless-Steel appliances - a baker's delight. Upstairs, the Primary Suite awaits with a king-sized space, vaulted ceilings with ceiling fan, and a generous walk-in closet with storage shelving. A pocket door leads to privacy in your luxury 5-piece bath with jetted jacuzzi tub, tiled vanity with double sinks, and an oversized glass enclosed shower with tiled seat. The two additional bedrooms are set apart from the primary and share a full bath. Full-sized W/D is upstairs with storage cabinetry and a linen closet. The high ceiling fully finished basement has multiple egress windows making this 4th bedroom and 3/4 bath a retreat space perfect for out-of-town guests or as a busy home office and recreation room. The backyard is accessed off double French doors that can fully open from the dining room to enjoy the Trex decking with pergola cover for relaxing or hosting a robust barbeque party. There is also a fenced in yard with a sprinkler system and 2-car garage. Stepping off your front porch, you are only moments away from local breweries, cultured coffee stops, and a sushi bar. Bike to Snarf's, pick up lunch, and pedal toward the Boulder Reservoir for a day of adventure. Southern facing rooms with mountain views toward the Flatirons will satisfy your Boulder dreams. This home isn't just a place to live; it's a lifestyle waiting for you to embrace. Make it yours today!
- Type:
- Condo
- Sq.Ft.:
- 2,758
- Status:
- NEW LISTING
- Beds:
- 4
- Year built:
- 2010
- Baths:
- 5.00
- MLS#:
- IR1010943
- Subdivision:
- Northfield Commons
ADDITIONAL INFORMATION
Move in ready with LOTS OF UPGRADES! Newer kitchen appliances, quarts countertops and backsplash. NEW SOLID SHAKER DOORS w/black hardware offering a modern twist. Newer maple WOOD FLOORS throughout. Enjoy absolutely STUNNING Flatirons & mountain views from the FOUR balconies of this urban contemporary END-UNIT. This stylish unit offers 4 separate levels, solid wood flooring throughout and 4 spacious bedrooms, each with their own private bath. A welcoming front courtyard leads to the entry of this low maintenance home with terrific entertaining space on the main floor including a Euro-style kitchen open to the living/dining area with gas fireplace & fun tile accents. Retreat to the MBR with a spacious primary suite w/ 2 walk-in closets, 5-piece bath & private balcony, or the 2nd bedroom with gorgeous views & south facing balcony. The top floor boasts a 3rd bedroom/flex space that could also be a studio/workout room with full bath, wet bar with sink, beverage fridge, TV & access to an incredible rooftop deck with UNOBSTRUCTED PANORAMIC VIEWS. The FINISHED BASEMENT has a private bedroom/family room, full bath, closet, laundry room and lots of storage space. Something for everyone, and convenient to incredible trails, community parks & the Boulder Reservoir for outdoor enjoyment. It overlooks the Pleasant View soccer fields & provides easy access to downtown Boulder, Pearl St, 29th St., amazing restaurants, shops & more!
$1,049,000
7745 Durham Circle Boulder, CO 80301
Open House:
Sunday, 6/2 11:00-3:00PM
- Type:
- Single Family
- Sq.Ft.:
- 2,629
- Status:
- NEW LISTING
- Beds:
- 3
- Lot size:
- 0.24 Acres
- Year built:
- 1971
- Baths:
- 3.00
- MLS#:
- IR1010808
- Subdivision:
- Heatherwood
ADDITIONAL INFORMATION
Welcome to Durham Circle, this gorgeous 3 bedroom 3 bathroom ranch style home sits on a quarter acre lot, and is surrounded by 1000 acres of boulder county open space, its covered in trails perfect for walking, biking, or hiking, the best part being it can be accessed from your front door or your backyard. The view of the stunning Rocky Mountains can be enjoyed from your personal pergola in the backyard or during the wintertime you can enjoy it from the countless windows that flood this home with natural light. Not only does this home offer comfort but it offers the ease of having a laundry room on the main level and the basement. This home boasts a 2 car garage with an additional parking space in the 3rd driveway, not to mention another concrete slab in the backyard to put a shed on. This home was freshly and extensively remodeled at its bones with brand new concrete siding, plumbing, HVAC, electrical wiring, driveway, porch, and even EV charging in the garage. Combine the bones with the new cosmetic upgrades including stainless steel appliances, brand new washer and dryer, new base laminate flooring, wood trim, doors, paint, high-end carpet, and all the other fine details in this home, it creates not only a sense of beauty throughout the home but also worry free living knowing there are no surprises waiting around the corner. To make it even sweeter the seller has offered to pay closing costs so you can keep more money in your pocket! Don't miss out on the opportunity to make this home yours today.
- Type:
- Condo
- Sq.Ft.:
- 1,056
- Status:
- NEW LISTING
- Beds:
- 2
- Year built:
- 1978
- Baths:
- 2.00
- MLS#:
- 8202627
- Subdivision:
- Twin Lakes
ADDITIONAL INFORMATION
Peaceful garden level 2 bedroom / 2 bath corner unit condo in a quiet, serene neighborhood. This unit boasts 1,056 square feet to create your own spacious & comfortable home. Curl up in front of a cozy stone fireplace in the living room that opens up to the dining and kitchen area, or enjoy your private patio with new steel railings. Freshly painted throughout, this unit features new appliances and carpet. Welcoming natural light in large primary bedroom with its own bathroom with a walk-in shower. Having a second full bath adds convenience to this great condo. Laundry within unit, washer and dryer included. Unit-owned covered parking directly across from building entrance includes private storage unit. Exterior refinished and roof replaced in 2023. Dedicated community pool, garden area, and playground. A short walk to Avery Brewing, Celestial Seasonings, and the Twin Lakes trailhead with a mile and a half of walking trails, where you may fish and let your dog off-leash. Great for anyone looking for access to an abundance of outdoor space. RTD bus stop is one block away or make the short drive to CU, downtown Boulder, Pearl Street Mall, 28th St Mall shops & dining, and also Boulder Airport! Quick access to Highway 36, 119, and 157. This is a fantastic location, perfect for the Boulder lifestyle! Seller financing available to buyers who qualify. Please contact listing agent for more information.
$468,000
6160 Willow Lane Boulder, CO 80301
- Type:
- Condo
- Sq.Ft.:
- 966
- Status:
- NEW LISTING
- Beds:
- 2
- Year built:
- 1983
- Baths:
- 2.00
- MLS#:
- IR1010762
- Subdivision:
- Willowbrook Condos
ADDITIONAL INFORMATION
Welcome to this first-floor home where you'll have all the open-concept and modern space you've been craving, including an updated kitchen with stainless appliances, granite countertops, walk in pantry and a dedicated dining area. The dining area opens to the fenced patio offering expanded living space and a safe outdoor space for your puppies. Private primary suite with an updated walk-in shower and additional patio. The secondary bathroom had been updated with custom surround tiling and a jetted tub. Everything you need is here with wood flooring throughout, a cozy wood burning fireplace for those serene evenings, a full size washer and dryer and a one car garage. The HOA offers a pool, hot tub, tennis and a community garden. The community park right across the street has food trucks & music on occasion. You will love the proximity to trails, biking, breweries, restaurants and bus lines. 2 additional storage units for all your toys! $5000 seller concession to buyer for closing costs.
$374,000
6545 Kalua 104D Rd Boulder, CO 80301
- Type:
- Other
- Sq.Ft.:
- 1,056
- Status:
- NEW LISTING
- Beds:
- 2
- Year built:
- 1978
- Baths:
- 2.00
- MLS#:
- 8202627
- Subdivision:
- Twin Lakes
ADDITIONAL INFORMATION
Peaceful garden level 2 bedroom / 2 bath corner unit condo in a quiet, serene neighborhood. This unit boasts 1,056 square feet to create your own spacious & comfortable home. Curl up in front of a cozy stone fireplace in the living room that opens up to the dining and kitchen area, or enjoy your private patio with new steel railings. Freshly painted throughout, this unit features new appliances and carpet. Welcoming natural light in large primary bedroom with its own bathroom with a walk-in shower. Having a second full bath adds convenience to this great condo. Laundry within unit, washer and dryer included. Unit-owned covered parking directly across from building entrance includes private storage unit. Exterior refinished and roof replaced in 2023. Dedicated community pool, garden area, and playground. A short walk to Avery Brewing, Celestial Seasonings, and the Twin Lakes trailhead with a mile and a half of walking trails, where you may fish and let your dog off-leash. Great for anyone looking for access to an abundance of outdoor space. RTD bus stop is one block away or make the short drive to CU, downtown Boulder, Pearl Street Mall, 28th St Mall shops & dining, and also Boulder Airport! Quick access to Highway 36, 119, and 157. This is a fantastic location, perfect for the Boulder lifestyle! Seller financing available to buyers who qualify. Please contact listing agent for more information.
- Type:
- Condo
- Sq.Ft.:
- 958
- Status:
- NEW LISTING
- Beds:
- 2
- Lot size:
- 0.02 Acres
- Year built:
- 1969
- Baths:
- 1.00
- MLS#:
- 7718780
- Subdivision:
- Remington Post & Condos
ADDITIONAL INFORMATION
This is a rare opportunity to own a main-floor corner unit in the fantastic Remington Post neighborhood! This very large 2-bedroom features an expansive main living area with a lovely moss rock fireplace. It is one of the few condos with in-unit laundry! New paint and carpet! All appliances included! With a private patio and the best garage, underground parking, and storage unit, this unit has it all! You’ll have room for a car and motorcycle(s) + never a door ding + secure private storage for your bikes and outdoor toys. The neighborhood is just as ideal as the unit. Featuring the largest privately owned solar installation in Boulder to help offset owner’s utility costs + water rights to reduce irrigation costs of the lush and beautifully landscaped grounds. The clubhouse is amazing, with the largest private indoor saltwater pool in Boulder, heated and open year-round. With locker rooms, an excellent gym, private tennis courts, and a dry sauna, the clubhouse amenities are hard to beat. The clubhouse is beautiful and perfect for hosting gatherings. It has a bar-b-que area you can reserve, a kitchen, a library with free internet, a pool table, a piano, and more. Ample parking throughout the community; feel free to bring a couple of cars yourself, and know your guests will always have a place to park when they visit for the pool days and BBQs. Finally, this community is ideally located far enough from campus to make it a retreat from the busy downtown but with easy access to the best of Boulder’s trails, restaurants, shopping, and highways. Hurry and schedule your showing today; this one won’t last long!
$389,000
3150 Iris F101 Ave Boulder, CO 80301
- Type:
- Other
- Sq.Ft.:
- 958
- Status:
- NEW LISTING
- Beds:
- 2
- Lot size:
- 0.02 Acres
- Year built:
- 1969
- Baths:
- 1.00
- MLS#:
- 7718780
- Subdivision:
- Remington Post & Condos
ADDITIONAL INFORMATION
This is a rare opportunity to own a main-floor corner unit in the fantastic Remington Post neighborhood! This very large 2-bedroom features an expansive main living area with a lovely moss rock fireplace. It is one of the few condos with in-unit laundry! New paint and carpet! All appliances included! With a private patio and the best garage, underground parking, and storage unit, this unit has it all! You'll have room for a car and motorcycle(s) + never a door ding + secure private storage for your bikes and outdoor toys. The neighborhood is just as ideal as the unit. Featuring the largest privately owned solar installation in Boulder to help offset owner's utility costs + water rights to reduce irrigation costs of the lush and beautifully landscaped grounds. The clubhouse is amazing, with the largest private indoor saltwater pool in Boulder, heated and open year-round. With locker rooms, an excellent gym, private tennis courts, and a dry sauna, the clubhouse amenities are hard to beat. The clubhouse is beautiful and perfect for hosting gatherings. It has a bar-b-que area you can reserve, a kitchen, a library with free internet, a pool table, a piano, and more. Ample parking throughout the community; feel free to bring a couple of cars yourself, and know your guests will always have a place to park when they visit for the pool days and BBQs. Finally, this community is ideally located far enough from campus to make it a retreat from the busy downtown but with easy access to the best of Boulder's trails, restaurants, shopping, and highways. Hurry and schedule your showing today; this one won't last long!
$1,799,000
7132 Four Rivers Road Boulder, CO 80301
Open House:
Sunday, 6/2 12:00-2:00PM
- Type:
- Single Family
- Sq.Ft.:
- 3,802
- Status:
- NEW LISTING
- Beds:
- 5
- Lot size:
- 0.36 Acres
- Year built:
- 1977
- Baths:
- 4.00
- MLS#:
- IR1010455
- Subdivision:
- Fountain Greens
ADDITIONAL INFORMATION
Nestled in an idyllic location on a serene cul-de-sac, this stunning home backs onto picturesque neighborhood trails and a peaceful pond. Enjoy the convenience of walking to the Boulder Country Club and embracing a golf cart lifestyle. The home features a main floor primary suite, main floor laundry and a second primary suite upstairs, offering flexible living arrangements. With a total of 5 bedrooms and 4 bathrooms, there's ample space for family, guests or a home office. Step inside to discover vaulted ceilings that create an open and airy ambiance throughout. The chef's kitchen is a culinary dream, equipped with stainless steal appliances and ample counter space for meal preparation. Large windows flood the home with natural light, enhancing the tranquil setting.Outside, the private yard is surrounded by mature trees, providing a serene and secluded retreat. Whether you're relaxing on the patio or exploring the nearby trails or heading to the club this home offers the perfect blend of indoor and outdoor living. This exceptional property combines luxury, comfort, and a prime location, making it a rare find in today's market. Don't miss the opportunity to call this tranquil haven your home! LOVE WHERE YOU LIVE! OPEN HOUSE JUNE 1ST AND 2ND NOON-2PM
- Type:
- Single Family
- Sq.Ft.:
- 3,156
- Status:
- NEW LISTING
- Beds:
- 4
- Lot size:
- 0.15 Acres
- Year built:
- 1978
- Baths:
- 3.00
- MLS#:
- 7710394
- Subdivision:
- Boulder Country Club
ADDITIONAL INFORMATION
Welcome to 4866 Tanglewood, a move in ready and stunning 4-bedroom, 3-bath home nestled in one of Boulder's most sought-after neighborhoods. This meticulously maintained residence offers a harmonious blend of modern amenities and classic charm. As you step inside, you'll be greeted by gleaming hardwood floors that flow seamlessly throughout the main level, enhancing the open floor plan. The spacious living and dining areas are bathed in natural light, creating a warm and inviting ambiance perfect for both relaxing and entertaining. The kitchen - the heart of the home features ample cabinet space, pantry, and includes all appliances. Adjacent to the kitchen, the cozy Colorado family room is ideal for casual gatherings and boasts a fireplace. Upstairs, you'll find the primary suite with updated 5 piece bath and 3 additional generously-sized bedrooms and bath. Recent improvements include all-new interior and exterior paint, plush new carpeting, and a new electrical panel. The newer roof and newer windows ensures long-term durability and peace of mind. Outside, the private backyard features a large covered deck perfect for outdoor dining and entertaining. The spacious yard offers ample room for gardening, play, and relaxation. Located close to top-rated schools, parks, and convenient shopping, 4866 Tanglewood combines the best of Boulder living. Close to the Boulder Country Club and golf course, this home is not just a place to live but a lifestyle to be embraced. Don’t miss the opportunity to make this dream home your reality. Schedule a viewing today and experience the perfect blend of comfort, style, and convenience.
- Type:
- Townhouse
- Sq.Ft.:
- 968
- Status:
- NEW LISTING
- Beds:
- 2
- Lot size:
- 0.01 Acres
- Year built:
- 1979
- Baths:
- 2.00
- MLS#:
- 2290245
- Subdivision:
- Talisman 2
ADDITIONAL INFORMATION
This beautiful townhouse on Talisman Court has it all! The owner has meticulously taken care of this energy efficient townhouse and their pride of ownership shows as soon as you walk in. Interior features include: open floorplan, eat-in kitchen, realistic electric fireplace in the living room, hardwood floors on the first floor and waterproof laminate floors on the second floor, updated bathrooms, upgraded electrical panel (200 amps), copper wiring throughout, two separate 15 amp electrical breakers for the two bedrooms, new double pane windows throughout including two double windows in each of the bedrooms, walk-in closet, sound-proofed walls, 4 year old furnace, 1 year old electric instant hot water heater, crawl space for easy access to vents and pipes, and unfinished attic. Exterior features include: deep one-car garage with built-in shelves, separate enclosed 4’ by 8’ storage room for extra gear, private fenced-in patio, and new siding that was just replaced by the HOA in 2023. The HOA includes water/sewer, trash/recycling, snow removal (sidewalks and roads), lawn maintenance, and exterior maintenance as well as access to the pool, clubhouse, and playground. The HOA allows both short- and long-term rentals. DOGS ARE ALLOWED which is very rare in Boulder. There was a special assessment that was levied by the HOA in 2023 for the new siding. The good news is that there is probably not going to be any other special assessments for years. This townhouse is located just minutes from downtown Boulder and steps from Howard Heuston Park, Christensen Park, Valmont City Park, Movement Boulder, Pleasant View Fields Sports Complex, Wonderland Creek Trail, and numerous hiking and biking trails. Don't miss your chance to see this gem!
$449,900
3355 Talisman C Ct Boulder, CO 80301
- Type:
- Other
- Sq.Ft.:
- 968
- Status:
- NEW LISTING
- Beds:
- 2
- Lot size:
- 0.01 Acres
- Year built:
- 1979
- Baths:
- 2.00
- MLS#:
- 2290245
- Subdivision:
- Talisman 2
ADDITIONAL INFORMATION
This beautiful townhouse on Talisman Court has it all! The owner has meticulously taken care of this energy efficient townhouse and their pride of ownership shows as soon as you walk in. Interior features include: open floorplan, eat-in kitchen, realistic electric fireplace in the living room, hardwood floors on the first floor and waterproof laminate floors on the second floor, updated bathrooms, upgraded electrical panel (200 amps), copper wiring throughout, two separate 15 amp electrical breakers for the two bedrooms, new double pane windows throughout including two double windows in each of the bedrooms, walk-in closet, sound-proofed walls, 4 year old furnace, 1 year old electric instant hot water heater, crawl space for easy access to vents and pipes, and unfinished attic. Exterior features include: deep one-car garage with built-in shelves, separate enclosed 4' by 8' storage room for extra gear, private fenced-in patio, and new siding that was just replaced by the HOA in 2023. The HOA includes water/sewer, trash/recycling, snow removal (sidewalks and roads), lawn maintenance, and exterior maintenance as well as access to the pool, clubhouse, and playground. The HOA allows both short- and long-term rentals. DOGS ARE ALLOWED which is very rare in Boulder. There was a special assessment that was levied by the HOA in 2023 for the new siding. The good news is that there is probably not going to be any other special assessments for years. This townhouse is located just minutes from downtown Boulder and steps from Howard Heuston Park, Christensen Park, Valmont City Park, Movement Boulder, Pleasant View Fields Sports Complex, Wonderland Creek Trail, and numerous hiking and biking trails. Don't miss your chance to see this gem!
$1,050,000
3196 Wright Avenue Boulder, CO 80301
- Type:
- Single Family
- Sq.Ft.:
- 2,289
- Status:
- Active
- Beds:
- 3
- Lot size:
- 0.11 Acres
- Year built:
- 1992
- Baths:
- 3.00
- MLS#:
- IR1010457
- Subdivision:
- Noble Park
ADDITIONAL INFORMATION
3 bed/2.5 bath in Noble Park North Boulder. Open concept floor plan with dual patio doors to expansive 2 yr old low maintenance deck. Large kitchen with island & pantry. 3 bedrooms up with skylights in both baths & whole house fan. 5 piece primary bath & large walk in closet. Garden level basement is finished with new carpet, perfect for office or rec room. New light fixtures inside and outside & low maintenance yard, quick access to bike & dog park, disc golf & walking paths in the community.
- Type:
- Single Family
- Sq.Ft.:
- 2,366
- Status:
- Active
- Beds:
- 3
- Lot size:
- 0.39 Acres
- Year built:
- 1968
- Baths:
- 3.00
- MLS#:
- IR1010409
- Subdivision:
- Heatherwood
ADDITIONAL INFORMATION
Nestled in the tranquil neighborhood of Heatherwood, this mid-century brick home is a portrait of classic architecture paired with awe-inspiring views of Longs Peak and the Flatirons. Situated on a generous lot surrounded with mature maple trees, this residence offers a peaceful retreat with easy access to city conveniences. Step inside to a spacious and intelligently designed layout highlighted by Pella bay windows in the main living area, drawing in natural light and framing the picturesque surroundings. The family room, a cozy gathering space, is accentuated by beamed and vaulted ceilings and features a craftsman-built moss-rock fireplace that serves as a stunning centerpiece, adding both warmth and character to the space. The upper-level hosts three comfortable bedrooms, each designed with your comfort in mind, including a primary bedroom with an ensuite bathroom for added privacy and convenience. The lower level features a dedicated laundry area, making household chores a breeze and keeping the living spaces clutter-free. The basement offers additional living space that can be used for entertainment and leisure activities, complete with a brick fireplace that envelops every corner in a soothing warm glow. A bonus room provides ample space for a workshop or extra storage. Outdoor living is just as splendid, with a wraparound deck and a flagstone patio providing spectacular views of the expansive backyard and the majestic front range. A storage shed keeps your outdoor essentials organized and out of sight. The neighborhood itself is surrounded by open space and nature trails that offer endless opportunities for outdoor adventures. Despite its secluded feel, the home is conveniently located with easy drives to local amenities and the Pearl Street Mall in Boulder. Quick access to Denver, Longmont, and the Rocky Mountains also ensures that adventure and urban conveniences are never far away..
- Type:
- Condo
- Sq.Ft.:
- 802
- Status:
- Active
- Beds:
- 2
- Year built:
- 1984
- Baths:
- 2.00
- MLS#:
- IR1010410
- Subdivision:
- Powderhorn
ADDITIONAL INFORMATION
This uniquely updated, south facing condo, fills with an abundance of natural light which helps spark your creative edge and fills you with daily happiness! It's also one of the best locations at Powderhorn. Quiet and off all the main streets and is one of Powderhorn's most desired open layouts! The 2nd bedroom is perfect for an art/music studio, plant room, yoga room, home office or double guest bed with a custom-made built-in loft space. The 2nd bedroom also features an updated bathroom. The Primary Bedroom is spacious and can fit the largest of beds, large night stands, dresser drawers and armoires - walk-in closet included. The kitchen and bar area have been updated with stainless steel appliances, Corian Countertops, brushed with stainless steel and industrial style accents. Massive windows throughout, create a soothing, cozy, spacious feel and in the winter time you can nestle up to the wood burning fireplace. This condo is just steps away from a fresh, sparkling swimming pool, hot tub, tennis courts, community park with Wed night Food truck parties! Twin Lakes trail system, Twin Lakes, Avery Brewing Company, Beyond the Mountain, Asher, Grocery, Restaurants and loads more!
- Type:
- Single Family
- Sq.Ft.:
- 2,098
- Status:
- Active
- Beds:
- 4
- Lot size:
- 0.23 Acres
- Year built:
- 1968
- Baths:
- 3.00
- MLS#:
- 4660621
- Subdivision:
- Heatherwood
ADDITIONAL INFORMATION
Gorgeous remodeled 4bd/3ba home located in the coveted Heatherwood Neighborhood. This beautiful home has an updated kitchen that includes new cabinets, designer fixtures and hardware, new stainless steel appliances and new quartz counter tops. The bathrooms have been updated with new custom tile, new vanities, new toilets and stylish fixtures. This home features new interior and exterior paint, new carpet, new hardwood floors, new furnace, new windows and a finished basement. Outside you will find a xeriscape front yard and a huge back yard with a large patio and a large deck off the upstairs bedroom. You also have room for RV parking if you would like. Located close to Heatherwood Elementary, Parker Park, Boulder Reservoir, Open Space, and multiple trails, with easy access to Boulder or Longmont for shopping & dining. This home is a must see!
- Type:
- Other
- Sq.Ft.:
- 802
- Status:
- Active
- Beds:
- 2
- Year built:
- 1984
- Baths:
- 2.00
- MLS#:
- 1010410
- Subdivision:
- POWDERHORN
ADDITIONAL INFORMATION
This uniquely updated, south facing condo, fills with an abundance of natural light which helps spark your creative edge and fills you with daily happiness! It's also one of the best locations at Powderhorn. Quiet and off all the main streets and is one of Powderhorn's most desired open layouts! The 2nd bedroom is perfect for an art/music studio, plant room, yoga room, home office or double guest bed with a custom-made built-in loft space. The 2nd bedroom also features an updated bathroom. The Primary Bedroom is spacious and can fit the largest of beds, large night stands, dresser drawers and armoires - walk-in closet included. The kitchen and bar area have been updated with stainless steel appliances, Corian Countertops, brushed with stainless steel and industrial style accents. Massive windows throughout, create a soothing, cozy, spacious feel and in the winter time you can nestle up to the wood burning fireplace. This condo is just steps away from a fresh, sparkling swimming pool, hot tub, tennis courts, community park with Wed night Food truck parties! Twin Lakes trail system, Twin Lakes, Avery Brewing Company, Beyond the Mountain, Asher, Grocery, Restaurants and loads more!
- Type:
- Condo
- Sq.Ft.:
- 916
- Status:
- Active
- Beds:
- 2
- Year built:
- 1982
- Baths:
- 2.00
- MLS#:
- 6072292
- Subdivision:
- Powderhorn Condos
ADDITIONAL INFORMATION
Welcome to 4779 White Rock Circle Unit #B, a beautifully updated end unit nestled in the vibrant city of Boulder, CO. This charming residence offers 2 bedrooms, 2 bathrooms, and a 1-car garage, providing both comfort and convenience in a prime location. You won't want to miss out on the opportunity to own this specific unit as it has an additional loft space whereas most of the other units do not! Step inside to discover an inviting interior with new flooring, carpet, and fresh paint throughout, creating a modern and fresh atmosphere. The updated kitchen and bathrooms enhance both style and functionality, making this home move-in ready. Natural light floods the living spaces, creating a bright and airy ambiance that you'll love coming home to. The living room features a cozy fireplace, perfect for relaxing evenings, while the ceiling fan ensures comfort year-round. Enjoy your morning coffee or unwind after a long day on the private balcony, which offers serene views and a peaceful retreat. This unit faces open space and tennis courts, providing a sense of privacy and tranquility. As part of a well-maintained community, you'll have access to a refreshing pool, perfect for those hot summer days. The convenient location offers quick access to downtown Boulder and Longmont, making commuting and exploring local amenities a breeze. The neighborhood boasts gorgeous mountain views, adding to the overall appeal and beauty of the area. Additionally, this property is rentable with a lease of 30 days or more, offering flexibility for investors or those seeking a second home. Don't miss the opportunity to make this beautifully updated end unit at 4779 White Rock Circle Unit #B your own. Schedule a showing today and experience the perfect blend of modern comfort, convenience, and Boulder living.
- Type:
- Condo
- Sq.Ft.:
- 712
- Status:
- Active
- Beds:
- 2
- Year built:
- 1982
- Baths:
- 1.00
- MLS#:
- IR1010177
- Subdivision:
- Powderhorn
ADDITIONAL INFORMATION
For the outdoor enthusiast, here is a beautiful, cozy, fully remodeled Condo in Powderhorn! Close to everything outdoors - Hiking and Biking trails, Boulder Reservoir, and easy access to Boulder. This is a bright top floor unit that is move in ready with high vaulted ceilings and skylight. Remodeled 1 year ago - all new kitchen cabinets, countertops, stainless appliances, bathroom vanity, ceiling height tile tub surround, premium LVP flooring throughout, carpet, paint, window blinds, and modern block trim. New furnace in 2020, and new water heater, windows, and sliding glass door in 2018. Climb up to the finished loft for additional relaxation/workout/yoga/sleeping space or a great home office. Wood burning fireplace for cozy winter nights, and private covered balcony with ample shade from mature trees. For you bike enthusiasts, there is a creative bike storage system to store 2 bikes inside the unit. Outside storage closet included with unit. HOA provides well maintained common grounds, landscaping, large private pool, hot tub, and tennis court. New roof has been installed in April. Monthly association fee also includes the private Gunbarrel Commons Park, with exercise trail, playground, and dog park, where you can access trails that take you to the Twin Lakes and renowned Avery Brewing Co. Property was recently appraised at $445K.
Open House:
Saturday, 6/1 5:00-7:00PM
- Type:
- Other
- Sq.Ft.:
- 712
- Status:
- Active
- Beds:
- 2
- Year built:
- 1982
- Baths:
- 1.00
- MLS#:
- 1010177
- Subdivision:
- Powderhorn
ADDITIONAL INFORMATION
For the outdoor enthusiast, here is a beautiful, cozy, fully remodeled Condo in Powderhorn! Close to everything outdoors - Hiking and Biking trails, Boulder Reservoir, and easy access to Boulder. This is a bright top floor unit that is move in ready with high vaulted ceilings and skylight. Remodeled 1 year ago - all new kitchen cabinets, countertops, stainless appliances, bathroom vanity, ceiling height tile tub surround, premium LVP flooring throughout, carpet, paint, window blinds, and modern block trim. New furnace in 2020, and new water heater, windows, and sliding glass door in 2018. Climb up to the finished loft for additional relaxation/workout/yoga/sleeping space or a great home office. Wood burning fireplace for cozy winter nights, and private covered balcony with ample shade from mature trees. For you bike enthusiasts, there is a creative bike storage system to store 2 bikes inside the unit. Outside storage closet included with unit. HOA provides well maintained common grounds, landscaping, large private pool, hot tub, and tennis court. New roof has been installed in April. Monthly association fee also includes the private Gunbarrel Commons Park, with exercise trail, playground, and dog park, where you can access trails that take you to the Twin Lakes and renowned Avery Brewing Co. Property was recently appraised at $445K.
- Type:
- Condo
- Sq.Ft.:
- 1,734
- Status:
- Active
- Beds:
- 3
- Year built:
- 1987
- Baths:
- 2.00
- MLS#:
- IR1010151
- Subdivision:
- Kalmia Court Condos 3rd Supp
ADDITIONAL INFORMATION
Serenity is yours in this space. Bathed in natural light, this south facing townhome exudes easy, low maintenance living. The complex abounds with birds and mature trees, paths to walk on and a sunny, outdoor pool to swim in. Pickleball anyone? There is a tennis court onsite next to the pool, and a hot tub for afterwards. The townhome features an oversized 475sf garage (room for 2 cars+toys), large laundry room AND extra storage. There is a bedroom on each level with custom built-ins in each closet. The primary bedroom with mountain views -- has 2 closets, an extra mini-split/AC, a private bathroom with a large custom tile shower, linen closet and skylight. On the middle level, the updated kitchen features stainless appliances, induction cooktop/stove, maple cabinets, slab granite. The kitchen seamlessly flows into the living+dining space, light streaming in from the large sliding door that opens to your outdoor living space on the deck. Beautiful views and a cozy wood fireplace for winter nights, this feels more like a single family home than a townhome but perfect to lock+leave for all your adventures. Come visit to get a feel for the comfort, the quiet and the spaciousness. There are pet restrictions but Certified Service+Emotional Support Animals are allowed.
Andrea Conner, Colorado License # ER.100067447, Xome Inc., License #EC100044283, AndreaD.Conner@Xome.com, 844-400-9663, 750 State Highway 121 Bypass, Suite 100, Lewisville, TX 75067

The content relating to real estate for sale in this Web site comes in part from the Internet Data eXchange (“IDX”) program of METROLIST, INC., DBA RECOLORADO® Real estate listings held by brokers other than this broker are marked with the IDX Logo. This information is being provided for the consumers’ personal, non-commercial use and may not be used for any other purpose. All information subject to change and should be independently verified. © 2024 METROLIST, INC., DBA RECOLORADO® – All Rights Reserved Click Here to view Full REcolorado Disclaimer
| Listing information is provided exclusively for consumers' personal, non-commercial use and may not be used for any purpose other than to identify prospective properties consumers may be interested in purchasing. Information source: Information and Real Estate Services, LLC. Provided for limited non-commercial use only under IRES Rules. © Copyright IRES |
Boulder Real Estate
The median home value in Boulder, CO is $726,800. This is higher than the county median home value of $534,700. The national median home value is $219,700. The average price of homes sold in Boulder, CO is $726,800. Approximately 45.3% of Boulder homes are owned, compared to 48.66% rented, while 6.04% are vacant. Boulder real estate listings include condos, townhomes, and single family homes for sale. Commercial properties are also available. If you see a property you’re interested in, contact a Boulder real estate agent to arrange a tour today!
Boulder, Colorado 80301 has a population of 106,271. Boulder 80301 is less family-centric than the surrounding county with 32.23% of the households containing married families with children. The county average for households married with children is 34.68%.
The median household income in Boulder, Colorado 80301 is $64,183. The median household income for the surrounding county is $75,669 compared to the national median of $57,652. The median age of people living in Boulder 80301 is 28.6 years.
Boulder Weather
The average high temperature in July is 87.7 degrees, with an average low temperature in January of 22.2 degrees. The average rainfall is approximately 19.5 inches per year, with 88.3 inches of snow per year.
