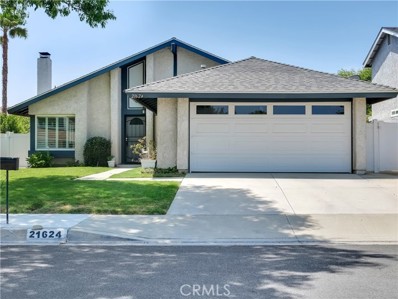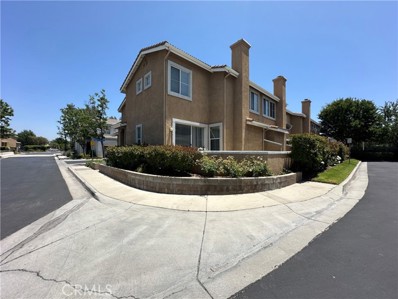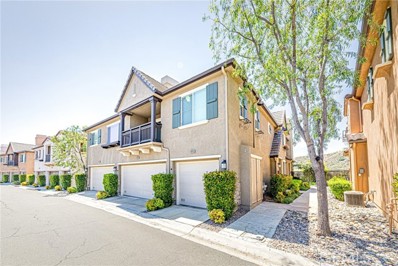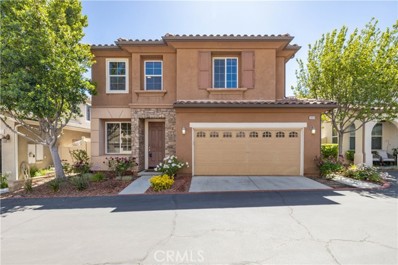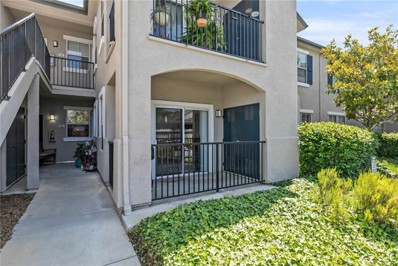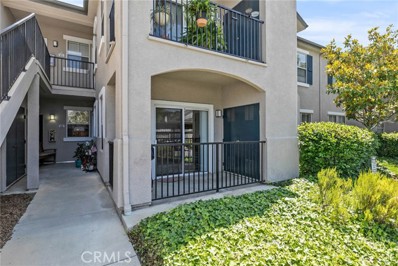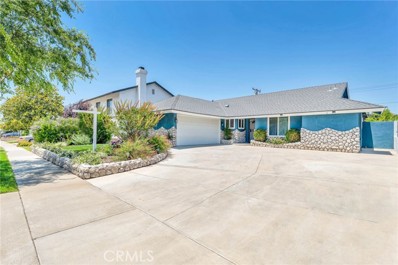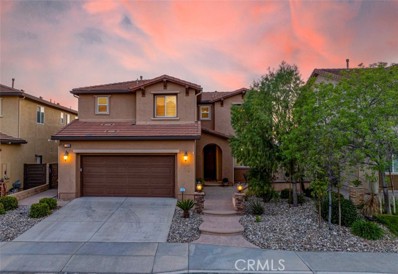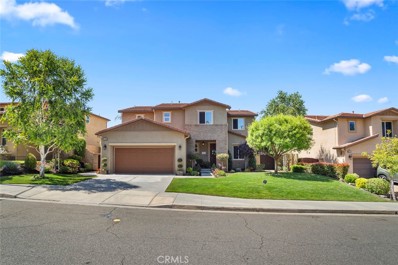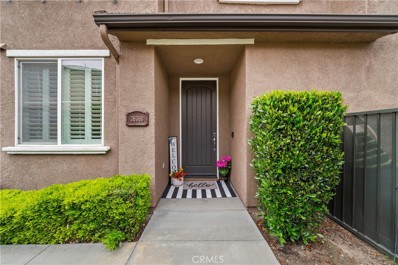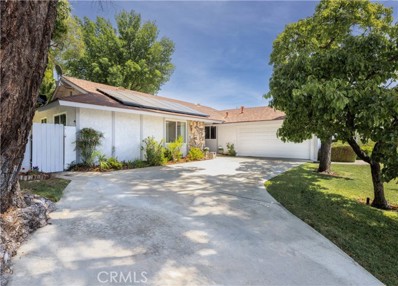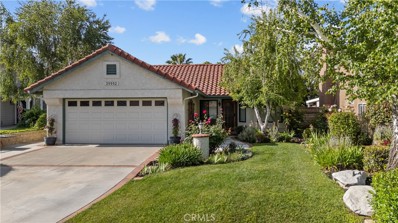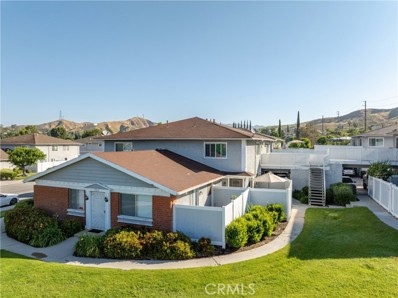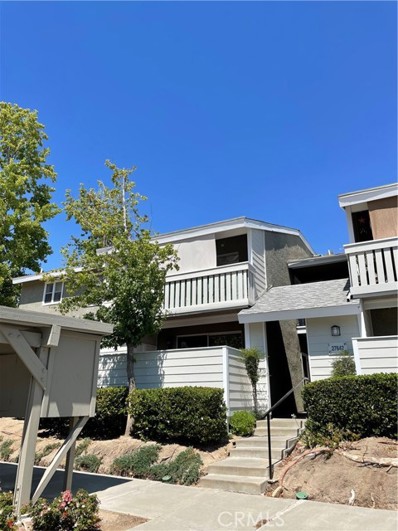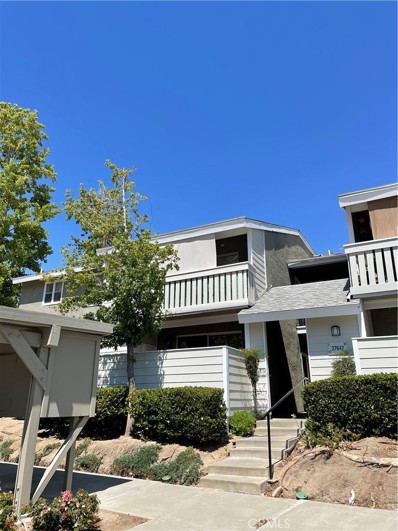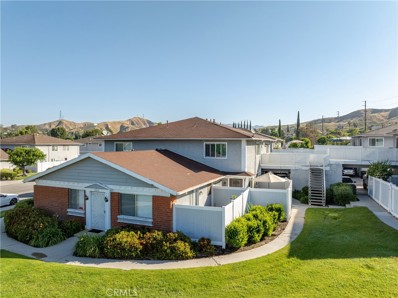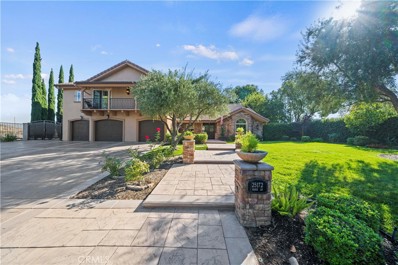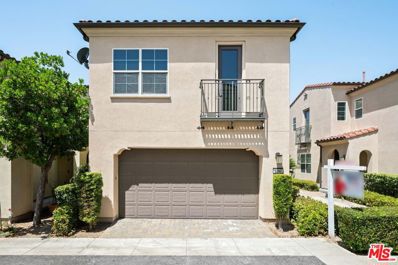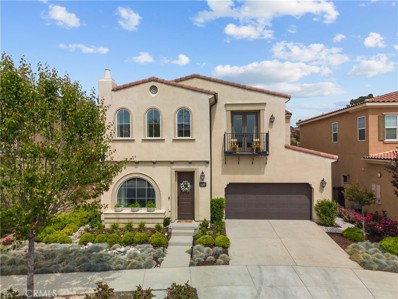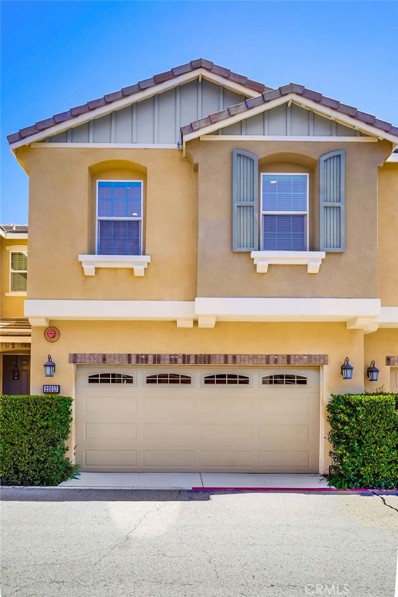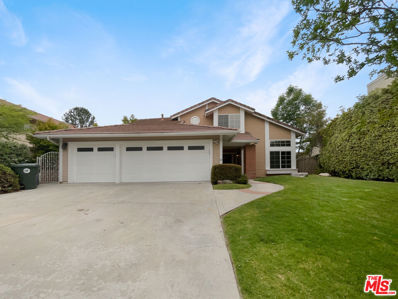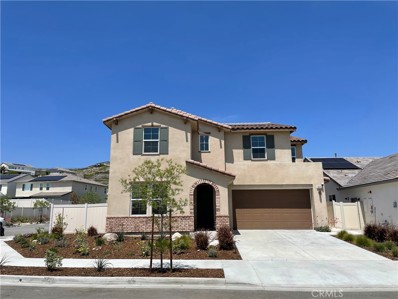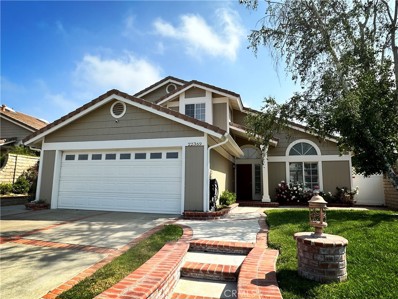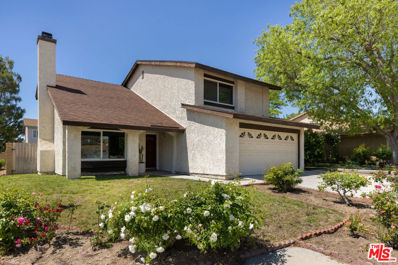Santa Clarita CA Homes for Sale
$779,500
21624 Spice Court Saugus, CA 91350
- Type:
- Single Family
- Sq.Ft.:
- 1,400
- Status:
- NEW LISTING
- Beds:
- 4
- Lot size:
- 0.11 Acres
- Year built:
- 1981
- Baths:
- 2.00
- MLS#:
- SB24111820
ADDITIONAL INFORMATION
This gem is a super-clean and move-in ready home in the Bouquet Canyon section of Saugus. A beautiful single level 4 bed 2 bath single family residence that is truly turnkey. The kitchen, family room, and both bathrooms have all been renovated circa 2015, and include features such modern slab counters, cabinets, sink, and lighting. Just outside of the kitchen area, are newer French doors leading to an inviting covered patio, which includes its own ceiling fan and lighting for both day and evening entertaining. Additional features are plantation shutters in the living and dining rooms, a newer air conditioning unit, a plumbed gas line for outdoor barbecuing, newer electrical panel, newer side gates, a newer concrete walkway, and a recently installed irrigation system. The HOA includes a community pool. Come and see all this for yourself.
- Type:
- Townhouse
- Sq.Ft.:
- 1,684
- Status:
- NEW LISTING
- Beds:
- 3
- Lot size:
- 0.22 Acres
- Year built:
- 2001
- Baths:
- 3.00
- MLS#:
- CV24113358
ADDITIONAL INFORMATION
Wonderful Two Story End Unit Townhome in Saugus/Santa Clarita, Features 3 Bedrooms and 2.5 Bathrooms, Large Living Room with Fireplace, Dining Room and Kitchen. The Kitchen has tiled floors, newer style cabinets, Nice countertops and appliances. Upstairs has large hallway that leads to the bedrooms. The Master Bedroom has Attached Mater Bathroom with dual sinks, walk in closet and separate deep tub and shower enclosure. Indoor Laundry, Awesome Patio area for entertaining, Great Neighborhood with Community Playground, Pool and Spa. Attached Two Car Garage, Close to shopping, Schools and more.
$559,990
19418 Laroda Lane Saugus, CA 91350
Open House:
Sunday, 6/9 1:00-3:00PM
- Type:
- Townhouse
- Sq.Ft.:
- 1,404
- Status:
- NEW LISTING
- Beds:
- 2
- Lot size:
- 3.23 Acres
- Year built:
- 2006
- Baths:
- 2.00
- MLS#:
- SR24114955
ADDITIONAL INFORMATION
Super clean and beautifully set End-unit townhome with 2 bedroom and 2 full bath in the heart of the renowned Plum Canyon. This gorgeous home is well-maintained and taken care of by only one ownership since built-out without rent or ownership change. Bright and light open floor plan with lots of dual pane windows and natural lights, recessed lighting, spacious living room with fireplace and dining area off the balcony. Nice size kitchen with granite countertop, new microwave, and super clean appliances. Master bedroom with walk-in closet, master bathroom with bathtub and two sinks. Clean 2nd bedroom and 2nd full bathroom with tub and sinks. One car garage and one carport. Do not miss the gorgeous association pool/spa, club house and playground, and much more. Best for the first home or investment. This sweet home will not last long! and be the first to catch this Santa Clarita gem!
Open House:
Sunday, 6/9 11:00-2:00PM
- Type:
- Single Family
- Sq.Ft.:
- 1,504
- Status:
- NEW LISTING
- Beds:
- 3
- Lot size:
- 1.49 Acres
- Year built:
- 2007
- Baths:
- 3.00
- MLS#:
- SR24113420
ADDITIONAL INFORMATION
Welcome to this beautifully maintained home within the prestigious and serene gated Milestone Community of Santa Clarita, California. Nestled at the pinnacle of Golden Valley, 26010 Zaddison Ct. offers an exceptional living experience characterized by privacy and tranquility. This charming residence has been thoughtfully updated with fresh paint, new carpeting throughout, and updated recessed lighting, creating a welcoming and contemporary ambiance. Upon entering, guests are greeted by a warm and inviting living room, anchored by a cozy fireplace that serves as the heart of the home. Natural light floods through the windows, illuminating the spacious kitchen, new dishwasher and microwave. The home's thoughtful layout includes three generously sized bedrooms situated on the second level, each featuring ceiling fans for added comfort. The convenience of a laundry area on the second floor highlights the home's practical design, ensuring ease and efficiency in daily living. Attention to detail is evident in the direct access to the two-car garage, providing convenience. The patio's hardscaping offers a versatile outdoor space perfect for grilling and hosting backyard barbecues, allowing for memorable moments with family and friends. Residents of the Milestone Community enjoy access to a host of luxurious amenities. The beautifully maintained park, complete with barbecue facilities, a swimming pool, and a spa, serves as a central gathering space. The addition of cabanas and a tot-lot playground area enhances the communal atmosphere, making it an ideal environment for entertaining and leisure. Strategically positioned for convenience, the property offers easy access to the 14 Freeway, placing excellent schools, major shopping centers, and a wide array of restaurants within reach. No Mello Roos and low HOA make it a highly desirable choice for buyers seeking a blend of luxury, comfort, and convenience in Santa Clarita.
Open House:
Saturday, 6/8 1:00-4:00PM
- Type:
- Condo
- Sq.Ft.:
- 1,001
- Status:
- NEW LISTING
- Beds:
- 2
- Lot size:
- 2.15 Acres
- Year built:
- 2001
- Baths:
- 2.00
- MLS#:
- SR24113008
ADDITIONAL INFORMATION
Beautifully remodeled lower level condo located within the Bordeaux gated community. Once inside, you will immediately notice the warm embrace of wood-like LVP flooring and an inviting open layout, with abundant natural light that fills the space. To your right, discover the inviting living room with a custom built-in entertainment center leading you seamlessly to your own private outdoor patio – a perfect spot for enjoying morning coffee or afternoon tea. To the left, the remodeled kitchen/dining area, featuring custom kitchen cabinets with soft close drawers and doors, extra counter space and storage with luxurious granite countertops, and beautiful full tile backsplash. Stainless steel appliances including refrigerator. Washer and Dryer are located on your private patio and included for your convenience. Comfortable secondary bedroom with ceiling fan. Hall bathroom remodeled with a new vanity, beautiful mirror and upgraded lighting. The primary bedroom suite is complete with a remodeled ensuite bathroom with a custom tiled walk-in shower, dual sink vanity and a spacious walk-in closet. This home also includes the convenience of direct access to your one-car garage. HOA amenities include pool, spa and exercise room. Situated in close proximity to an elementary school, grocery store, and numerous dining options. Do not miss out on the opportunity to own this beautiful condo. Call today for a private showing.
- Type:
- Condo
- Sq.Ft.:
- 1,001
- Status:
- NEW LISTING
- Beds:
- 2
- Lot size:
- 2.15 Acres
- Year built:
- 2001
- Baths:
- 2.00
- MLS#:
- CRSR24113008
ADDITIONAL INFORMATION
Beautifully remodeled lower level condo located within the Bordeaux gated community. Once inside, you will immediately notice the warm embrace of wood-like LVP flooring and an inviting open layout, with abundant natural light that fills the space. To your right, discover the inviting living room with a custom built-in entertainment center leading you seamlessly to your own private outdoor patio – a perfect spot for enjoying morning coffee or afternoon tea. To the left, the remodeled kitchen/dining area, featuring custom kitchen cabinets with soft close drawers and doors, extra counter space and storage with luxurious granite countertops, and beautiful full tile backsplash. Stainless steel appliances including refrigerator. Washer and Dryer are located on your private patio and included for your convenience. Comfortable secondary bedroom with ceiling fan. Hall bathroom remodeled with a new vanity, beautiful mirror and upgraded lighting. The primary bedroom suite is complete with a remodeled ensuite bathroom with a custom tiled walk-in shower, dual sink vanity and a spacious walk-in closet. This home also includes the convenience of direct access to your one-car garage. HOA amenities include pool, spa and exercise room. Situated in close proximity to an elementary school, grocery
Open House:
Sunday, 6/9 9:00-11:00PM
- Type:
- Single Family
- Sq.Ft.:
- 1,418
- Status:
- NEW LISTING
- Beds:
- 3
- Lot size:
- 0.16 Acres
- Year built:
- 1965
- Baths:
- 2.00
- MLS#:
- CRSR24056242
ADDITIONAL INFORMATION
Welcome to your new home at 21045 Kingscrest Dr! This move-in ready gem offers three bedrooms, two bathrooms, and just over 1400 sq ft of comfortable living space. With RV potential, an oversize driveway, and a two-car direct access garage, parking is never an issue. Enjoy the spacious rear yard with a covered patio and no rear neighbors, perfect for outdoor gatherings and relaxation. Inside, you'll find an updated kitchen that opens to a large dining area and a cozy family room with a fireplace, ideal for entertaining or quiet evenings in. Need extra space for work or hobbies? The bonus room off the kitchen is versatile, whether you need a home office, homework retreat, or craft room. This home boasts numerous updates and upgrades, including a roof, hot water heater, dishwasher, microwave, garbage disposal, kitchen island, and exterior paint - all less than 5 years old. Plus, with no HOA or mello roos, you have the freedom to make it your own. Conveniently located within walking distance to the neighborhood elementary school and close to shopping, dining, parks, and entertainment, this is the perfect place to call home. Don't miss out on this fantastic opportunity!
$1,025,000
19568 Lanfranca Drive Saugus, CA 91350
Open House:
Sunday, 6/9 2:00-4:00PM
- Type:
- Single Family
- Sq.Ft.:
- 2,547
- Status:
- NEW LISTING
- Beds:
- 4
- Lot size:
- 0.13 Acres
- Year built:
- 2014
- Baths:
- 3.00
- MLS#:
- GD24110824
ADDITIONAL INFORMATION
Welcome to your dream home in the highly coveted Plum Canyon neighborhood! This stunning two-story residence boasts an open floor plan that is light, bright, and airy, creating an inviting atmosphere from the moment you step inside. Enjoy breathtaking 180-degree unobstructed views that deliver the most perfect sunset vistas every evening, making every day feel like a vacation. The home features four well-sized bedrooms, including a first-floor bedroom ideal for guests or multi-generational living. The primary suite, located upstairs, offers incredible views, a luxurious ensuite bathroom with dual sinks, and a large walk-in closet. Two additional upstairs bedrooms share a convenient Jack and Jill bathroom. The large loft is perfect for a secondary family room, office, or could easily be converted into another bedroom, and the laundry room is conveniently located upstairs to make laundry day a breeze. The meticulously updated kitchen features a large island with stool seating that opens to the living room, creating a seamless flow for entertaining. An additional dining area and pantry complete the kitchen, ensuring plenty of storage and space for family meals, while a formal dining room provides an elegant setting for special occasions. The backyard is a flat, expansive space with incredible views, featuring a covered patio equipped with an outdoor fan and a television, perfect for relaxing and entertaining. The windows throughout the home have bespoke millwork and custom window treatments including Hunter Douglas Roman shades, and plantation shutters. The home includes a paid off solar panel system, a three-car garage with a car charging system, and smart home technology with smart locks, a Ring security system and doorbell, Nest thermostats, and a B-Hyve smart sprinkler system, offering convenience and peace of mind. The Plum Canyon neighborhood provides residents with access to a community pool, perfect for cooling off on warm days and meeting neighbors. This home is a rare gem, offering luxurious living spaces, cutting-edge technology, and stunning views in a prime location. Don’t miss the opportunity to make this your new home and experience the best of Plum Canyon living.
- Type:
- Single Family
- Sq.Ft.:
- 2,196
- Status:
- NEW LISTING
- Beds:
- 4
- Lot size:
- 0.13 Acres
- Year built:
- 1999
- Baths:
- 3.00
- MLS#:
- 24400089
ADDITIONAL INFORMATION
Welcome to this stunning property, where every room blends style and comfort seamlessly. Step inside and be greeted by a beautiful fireplace that complements the neutral color palette perfectly. The kitchen is a culinary enthusiast's dream, boasting a stylish accent backsplash and all stainless steel appliances. Continue exploring to find the primary bathroom, complete with double sinks for convenience Throughout the home, new flooring uplifts the overall aesthetic. Outside, the spacious patio is perfect for any occasion, in the backyard provides a cozy spot for outdoor dining or relaxation. The highlight of the outdoor space is the private in-ground pool, offering the ideal setting for leisure and play. With a fenced-in backyard ensuring privacy, this property is truly charming. With its many features, this property could be your personal retreat, offering modern luxury living at its finest. It's a place where blissful days and relaxing evenings await. The Seller is offering Buyer closing cost credits.
$1,249,000
19316 Graham Lane Saugus, CA 91350
- Type:
- Single Family
- Sq.Ft.:
- 3,034
- Status:
- NEW LISTING
- Beds:
- 5
- Lot size:
- 0.16 Acres
- Year built:
- 2014
- Baths:
- 4.00
- MLS#:
- SR24111131
ADDITIONAL INFORMATION
Welcome to this exquisite 5-bedroom, 3.5-bathroom view home in Santa Clarita, encompassing appx. 3,034 sq. ft. of luxurious living space. Built-in 2014, this home has been meticulously redesigned and upgraded, setting a new standard of elegance with unparalleled comfort and sophistication. As you step inside, you are greeted by a formal living room featuring a custom-built fireplace, perfect for cozy evenings. The large family room, equipped with a fireplace and custom cabinetry, offers a warm and inviting space for relaxation and entertainment. The chef's kitchen is a culinary dream, boasting custom cabinets, granite counters, a center island, a breakfast nook, top-of-the-line appliances, a Subzero refrigerator, a pantry, and a wine refrigerator. The separate formal dining room provides the perfect setting for hosting elegant dinners. A downstairs bedroom suite with an adjacent cozy seating area provides a private spot for guests to unwind. Upstairs, you'll find three secondary bedrooms and a primary suite that is a true retreat, with views to wake up to, a soaking tub, an oversized shower, and a large walk-in closet with custom organizers and a make-up desk. A loft/seating area and a dedicated office space for those who work from home ensure privacy and productivity. The outdoors is equally impressive, offering a large covered patio room with a fireplace and a TV, creating an inviting space for year-round outdoor living and the perfect spot to enjoy the view. The beautifully manicured yard is a true oasis and pet-friendly. The home also includes a 2.5-car garage with ample storage and workspace. Modern conveniences such as a SunPower solar system with a backup generator, a tankless water heater, a fire sprinkler system, dual-system air conditioning, water softener and water purifier systems, and a gas connection for BBQs ensure comfort and peace of mind. A speaker system throughout the lower level and outdoor areas enhances your living experience. Low HOA dues offer a community Adult pool, spa, and separate kiddy pool. Don’t miss the opportunity to own this one-of-a-kind, luxurious home.
$654,900
28360 Mirabelle Ln Saugus, CA 91350
- Type:
- Condo
- Sq.Ft.:
- 1,710
- Status:
- Active
- Beds:
- 3
- Lot size:
- 2.17 Acres
- Year built:
- 2005
- Baths:
- 3.00
- MLS#:
- SR24107682
ADDITIONAL INFORMATION
Welcome home! Featuring 1,710 square feet of living space including 3 bedrooms 2.5 bathrooms, this home boasts a welcoming open living room with a gas fireplace, kitchen with a cozy breakfast area, separate formal dining area, laundry room, two car direct access garage and a well-landscaped and spacious backyard perfect for entertaining! HOA includes a Clubhouse, BBQ Area, Playground and pool and spa. No Mello Roos! Located within walking distance of shopping and dining at Skyline Ranch Plaza, you wont want to miss this opportunity to own one of the largest floorplans in the Mariposa community!
- Type:
- Single Family
- Sq.Ft.:
- 1,782
- Status:
- Active
- Beds:
- 3
- Lot size:
- 0.24 Acres
- Year built:
- 1966
- Baths:
- 2.00
- MLS#:
- SR24105141
ADDITIONAL INFORMATION
CHARMING SINGLE STORY HOME IN SAUGUS WITH OWNED SOLAR! This delightful 3 BEDROOM, 2 BATHROOM HOME, with an OFFICE or POTENTIAL 4th BEDROOM, offers an open floorplan and numerous upgrades. The newer wood-like flooring extends throughout most of the home, and brand new windows showcase beautiful yard views. The large family room offers plenty of space for entertaining and features a cozy stone fireplace. The spacious kitchen boasts stunning mountain views and includes a convenient dining room just off the kitchen. The guest bedrooms are generously sized with ample storage, and the private office features enough space to work from home comfortably. The guest bathroom includes shower in tub and has been remodeled with new tile flooring and quartz vanity. The master bedroom is expansive and features a sizable walk-in closet with separate backyard access and sitting area. The master bathroom has been updated with new shower glass, quartz vanity and custom backsplash. Additional upgrades include: new HVAC and ducting, electrical panels, copper re-pipe, new garage door, fresh interior and exterior paint and new irrigation system. The lush backyard features citrus trees, grapevines, and more. This community is close to excellent schools, parks, restaurants, and family friendly activities. NO HOA. NO MELLO ROOS. Don’t miss the opportunity to own this fantastic home!
- Type:
- Single Family
- Sq.Ft.:
- 1,542
- Status:
- Active
- Beds:
- 3
- Lot size:
- 0.15 Acres
- Year built:
- 1986
- Baths:
- 2.00
- MLS#:
- SR24109278
ADDITIONAL INFORMATION
Welcome to this charming single story view home on a cul-de-sac! From the moment you pull up to the curb, you'll be swept away by the wonderful landscaped garden. This 3 bedroom light and bright one story home has an open floor plan and vaulted ceilings throughout. The single story layout is highlighted by an expanded master bedroom featuring an office nook, an updated bathroom ensuite, walk-in closet, and a cozy retreat area complete with a wood burning fireplace and slider access to the tranquil backyard. This amazing backyard has gorgeous mountain views, a patio area, outdoor fire pit, and a grassy area surrounded with gorgeous plants and flowers. Both side yards are wide and have been cemented with drainage. Other features of this home include energy efficient windows with plantation shutters, custom crown molding and baseboards, and an indoor laundry room. This home has no HOA, no Mello Roos, close to parks, award winning public schools, and easy access to the 5 freeway. It's a must-see for those looking for a peaceful oasis in a great neighborhood. Come see this hidden gem located on a quiet cul-de-sac today!
- Type:
- Condo
- Sq.Ft.:
- 834
- Status:
- Active
- Beds:
- 2
- Lot size:
- 0.77 Acres
- Year built:
- 1974
- Baths:
- 1.00
- MLS#:
- CRSR24108029
ADDITIONAL INFORMATION
Welcome to this beautiful townhome in the highly desirable bouquet canyon village. This meticulously maintained townhome sits in a quiet neighborhood right by the pool. As you enter you are greeted by an inviting floorplan that is both spacious and functional. The living area boasts wood like flooring, plantation shutters throughout, and is open to the remodeled kitchen with granite countertops and newer cabinetry. Upstairs, the primary bedroom is huge and features a large walk in closet. The guest bedroom is spacious and is also home to an in unit washer and dryer. The bathroom is tastefully updated. The 2 story unit features a large patio and is right next to the pool. Parking is a breeze with 1 garage space and 1 covered carport. The HOA includes a beautiful pool/spa area and an incredibly maintained neighborhood. This home sits in a great neighborhood and is conveniently located near top rated schools, shopping, restaurants, hiking, parks, and so much more! Lower HOA and No Mello Roos!
Open House:
Saturday, 6/8 5:00-8:00PM
- Type:
- Condo
- Sq.Ft.:
- 939
- Status:
- Active
- Beds:
- 2
- Lot size:
- 1.04 Acres
- Year built:
- 1985
- Baths:
- 1.00
- MLS#:
- CRPW24108196
ADDITIONAL INFORMATION
Located in the beautiful Bouquet Canyon Park area of Saugus, CA with proximity to walking trails, playgrounds, baseball fields, basketball and tennis courts. This is a second-floor corner end unit with two bedrooms / two bathrooms with one being a master suite, living area has a open floor plan with balcony views of the New Horizon development. HOA monthly fee which covers water, trash, landscaping, security patrol and two assigned carport spaces with plenty of storage cabinets. The community also features a large pool and spa area which is gated and exclusively available to residents.
- Type:
- Condo
- Sq.Ft.:
- 939
- Status:
- Active
- Beds:
- 2
- Lot size:
- 1.04 Acres
- Year built:
- 1985
- Baths:
- 2.00
- MLS#:
- PW24108196
ADDITIONAL INFORMATION
Located in the beautiful Bouquet Canyon Park area of Saugus, CA with proximity to walking trails, playgrounds, baseball fields, basketball and tennis courts. This is a second-floor corner end unit with two bedrooms / two bathrooms with one being a master suite, living area has a open floor plan with balcony views of the New Horizon development. HOA monthly fee which covers water, trash, landscaping, security patrol and two assigned carport spaces with plenty of storage cabinets. The community also features a large pool and spa area which is gated and exclusively available to residents.
Open House:
Sunday, 6/9 1:00-4:00PM
- Type:
- Condo
- Sq.Ft.:
- 834
- Status:
- Active
- Beds:
- 2
- Lot size:
- 0.77 Acres
- Year built:
- 1974
- Baths:
- 1.00
- MLS#:
- SR24108029
ADDITIONAL INFORMATION
Welcome to this beautiful townhome in the highly desirable bouquet canyon village. This meticulously maintained townhome sits in a quiet neighborhood right by the pool. As you enter you are greeted by an inviting floorplan that is both spacious and functional. The living area boasts wood like flooring, plantation shutters throughout, and is open to the remodeled kitchen with granite countertops and newer cabinetry. Upstairs, the primary bedroom is huge and features a large walk in closet. The guest bedroom is spacious and is also home to an in unit washer and dryer. The bathroom is tastefully updated. The 2 story unit features a large patio and is right next to the pool. Parking is a breeze with 1 garage space and 1 covered carport. The HOA includes a beautiful pool/spa area and an incredibly maintained neighborhood. This home sits in a great neighborhood and is conveniently located near top rated schools, shopping, restaurants, hiking, parks, and so much more! Lower HOA and No Mello Roos!
$1,999,000
25172 Karie Lane Saugus, CA 91350
Open House:
Saturday, 6/8 1:00-4:00PM
- Type:
- Single Family
- Sq.Ft.:
- 4,081
- Status:
- Active
- Beds:
- 4
- Lot size:
- 1.34 Acres
- Year built:
- 1988
- Baths:
- 3.00
- MLS#:
- SR24105929
ADDITIONAL INFORMATION
This executive view home is the epitome of luxurious living, offering a blend of elegance and modern convenience. As you enter you're immediately greeted by an ambiance of style and comfort. The expansive living spaces are adorned with high-quality finishes, including Travertine and newer hardwood floors, custom wrought iron staircase railing, crown molding, custom wood trim work and large windows with natural lighting. Elegant formal living room with vaulted ceiling is adjacent to the formal dining room. Handsome library with dual beveled glass doors and attractive built in shelving. The gourmet kitchen is a stand out feature of this property offering top-of-the-line stainless steel appliances, Viking 6 burner stove with custom range hood, wine refrigerator, ample white custom cabinetry, under cabinet lighting, marble/granite countertops, a spacious island with seating bar and dining area. The kitchen seamlessly flows into the comfortable family room with its cozy used brick fireplace, custom mantle and large sliders that bring the outdoors in. Relax and unwind in the downstairs primary suite with vaulted ceiling, sliding door access to the yard and private en-suite that feels like a spa with beautiful marble tile, large open walk in shower, jetted soaking tub, dual sink and vanities, a vanity desk and a dream of a walk in closet with custom built ins including a storage island. Also downstairs there's a guest bedroom and tastefully designed bath. Venture upstairs where you'll find a large bonus/game room with skylights perfect for entertaining! 2 more generously sized bedrooms each with balcony access, a utility/hobby room and a stylish bath with dual sinks and shower/tub combo. Large laundry room with sink, counter space and lots of storage. Step outside, and you'll find a private oasis for relaxation and recreation. The outdoor area boasts a pristine pool and spa with custom hardscape, a step up terrace with open lattice patio cover and raised hearth fireplace with seating bench, making it the ideal spot for unwinding. Multiple patio areas as well for various seating options for outdoor dining or gathering. For staying active, enjoy the paddle tennis court/pickle ball & sport court. The crowning gem is the breathtaking canyon views that serve as a stunning backdrop to your outdoor experience! Owned solar, lots of storage in the attic, RV parking, utility shed & 2.5 car garage too! This distinguished home offers an unparalleled living experience.
Open House:
Saturday, 6/8 1:00-4:00PM
- Type:
- Townhouse
- Sq.Ft.:
- 1,511
- Status:
- Active
- Beds:
- 3
- Lot size:
- 0.33 Acres
- Year built:
- 2014
- Baths:
- 3.00
- MLS#:
- 24399583
ADDITIONAL INFORMATION
Discover the perfect blend of comfort and convenience in this stunning three-bedroom, 2.5-bathroom home located in the highly desirable Villa Metro community. This exceptional residence offers an array of upgrades and modern amenities, ensuring a move-in-ready experience for its new owners.Nestled within an amazing community, Villa Metro boasts picturesque bike trails, a lush garden, a vibrant playground, a sparkling pool, and more, creating an idyllic setting for families and outdoor enthusiasts alike.The home itself has been meticulously upgraded to the highest standards. Enjoy the benefits of a brand-new dishwasher and an owned solar system by Sun Run, along with beautifully updated kitchen and bathrooms. Additional enhancements include new blinds, pristine flooring, and a charming back patio, perfect for relaxing or entertaining. As an added bonus, the patio furniture can remain for your convenience if you like! Located in the heart of Santa Clarita, this residence offers unparalleled access to everything you need, from shopping and dining to top-rated schools and recreational facilities. The close-knit neighborhood ensures a welcoming atmosphere, making it an ideal place to call home. Don't miss this opportunity to own a piece of paradise in Villa Metro. Act fast your dream home awaits! Mello Roos: $1,624.00/ annually
$1,140,000
27618 Solana Way Saugus, CA 91350
Open House:
Saturday, 6/8 12:00-4:00PM
- Type:
- Single Family
- Sq.Ft.:
- 3,516
- Status:
- Active
- Beds:
- 4
- Lot size:
- 0.98 Acres
- Year built:
- 2017
- Baths:
- 4.00
- MLS#:
- SR24101688
ADDITIONAL INFORMATION
What a stunner, located behind the gates in Five Knolls, this Brighton Village model is a pristine & rare like-new home. Built in 2016, this home features 4 bedrooms, 4 bathrooms with a loft along with 3,516 square feet of living space. As you step inside you are greeted by Cathedral ceilings in the grand living room welcoming you into the home adorning an even more grand chandelier. Custom lighting creates a beautiful ambiance and elevates the home. Featuring a full bedroom, walk-in closet & private bathroom downstairs as well as 1/2 bath for guests. You will absolutely love this immaculate kitchen with custom color cabinets and multiple upgraded finishes, soft close drawers, trash drawer and a spectacular walk-in pantry with more customized build-in’s make this a dream space for preparation. The thoughtful layout of the kitchen also places you next to the open concept family room and dining room that is fantastic for entertaining. And to top it off the sliding door opens completely to extend the living space to the covered patio and lovely backyard. There is so much space for your family to enjoy. Upstairs you will find an oversized loft with French doors that lead to a small balcony. You will enjoy gorgeous sunsets from this balcony. You won’t want to miss the extravagant laundry room with an abundance of custom cabinets for storage and counter space that almost makes you want to do laundry. Both extra bedrooms upstairs have walk-in closets. Sleep your nights away in a massive Primary Suite with a custom closet organized and fit for a queen. The bathroom suite has a stand-in shower along with a soaking tub and dual vanities. Everything is upgraded and organized like a dream. Take a stroll through the neighborhood down to the clubhouse to enjoy the pool, spa and resort style amenities of the HOA. Walking distance to Five barks dog park. This home has it all, so don’t let this amazing opportunity pass by. Offered for $1,140,000.
- Type:
- Townhouse
- Sq.Ft.:
- 1,690
- Status:
- Active
- Beds:
- 3
- Lot size:
- 0.51 Acres
- Year built:
- 2016
- Baths:
- 3.00
- MLS#:
- SR24103285
ADDITIONAL INFORMATION
This is YOUR grand opportunity to become the owner of this piece of art! Welcome to this IMMACULATE upgraded townhome in the desirable River Village community of Santa Clarita. Enter the first level living room with these three different sizes of elegant hardwood floors, all walls and ceilings, and sophisticated crown molding in the entire home. It boasts a big open floor connecting the living room, dining, and kitchen areas. Your kitchen includes a stainless steel built-in microwave and stove, white stone countertops, a plethora of beautiful cabinetry, a slide-in range, a stainless steel sink, a dishwasher, and under-cabinet lighting, and is all illuminated with recessed lighting. This uniquely welcoming townhouse has direct access from its 2-car garage into the living room, which is all on one level. The inviting and bright primary suite has a beautiful custom Roman crown molding that connects with the master bathroom and a huge walk-in closet with customized built-in cabinets, shelves, drawers, a spacious bathroom with a separate glass shower and bathtub, and an upgraded double sink. Both nice-sized bedrooms have spacious closets & share a full bath off the hallway, with a shower over the bathtub. This beautiful townhouse boasts upgraded carpets, hardwood floors, recessed lighting, dual pane windows, baths, a large office workstation, and bookshelves with custom built-in desks and cabinets. The indoor laundry is conveniently situated on the second floor and is spacious, with room for a side-by-side washer & dryer. Enjoy cozy evenings in the private patio for intimate gatherings. Join the community and enjoy all the benefits of this little slice of paradise! The community provides amenities that include a gated pool & spa area. The neighborhood also has a BBQ & a playground area. There are numerous parking spaces just a few steps away from the unit—close to the freeway, highly rated schools, restaurants, and shopping centers. Excellent schools and zoning for Emblem Academy, Arroyo Seco Junior High School, Saugus Union School District, and William S. Hart Union High School District. Come and make it YOURS before it's too late!
- Type:
- Single Family
- Sq.Ft.:
- 2,248
- Status:
- Active
- Beds:
- 4
- Lot size:
- 0.18 Acres
- Year built:
- 1989
- Baths:
- 3.00
- MLS#:
- 24394631
ADDITIONAL INFORMATION
Welcome to this beautiful property that combines elegance with comfort. From the cozy fireplace to the modern kitchen and the beautiful outdoor spaces, it seems like a perfect blend of style. The neutral color scheme and well-maintained features make it a welcoming and versatile space for you to make your own. The primary bathroom includes double sinks, a separate tub, and shower. The privacy of the fenced backyard and the convenience of the covered patio offer great opportunities for relaxation and entertaining. It truly seems like a home that offers a wonderful lifestyle experience. If you're looking for a place that combines indoor and outdoor living seamlessly, this property could be the perfect fit for you. Feel free to explore and envision yourself enjoying all the fantastic features this home has to offer!
$1,249,000
28576 Daybreak Way Saugus, CA 91350
- Type:
- Single Family
- Sq.Ft.:
- 3,032
- Status:
- Active
- Beds:
- 4
- Lot size:
- 0.16 Acres
- Year built:
- 2022
- Baths:
- 3.00
- MLS#:
- SR24100464
ADDITIONAL INFORMATION
LUXURIOUS ENTERTAINERS DREAM HOME! Gorgeous Skyline Ranch 4 bedrooms Plus Loft, 3 Full Baths, and OWNED SOLAR Home!! This is a True Gem perfectly situated on a corner lot, providing you ample space & privacy with a low maintenance yard. This smartly laid out floor plan not only boasts a Bedroom & Full Bathroom Downstairs, but an upstairs laundry room w/utility sink and dual access-Yes, you can access it directly from the Owners Closet! The Owners Suite features upgraded stacking glass doors that lead you out to the covered balcony with a Rainer motorized screen enclosure. The owners En-suite features an upgraded oversized enclosed glass walk-in shower with designer tile, quartz seat & multiple shower heads. The dual sinks feature stunning upgraded Black quartz counters while the upgraded large plank tile floors & white cabinets finish this perfectly curated spa-like room. Downstairs, The Chef’s Kitchen is sure to impress with blue shaker cabinets, pre-wired for decor lighting fixtures over the huge island with upgraded white Quartz counter tops, upgraded glass tile backsplash, Stainless GE Cafè appliances including smart double ovens, a 5 burner gas cooktop, hood & walk-in pantry. Enjoy eating in the kitchen dinning area looking out to the beautiful yard through the immense widows. The Oversized Family room is prewired with 7.1 channel for surround sound and boasts upgraded stacking glass doors that lead you out to The Entertainer’s Yard that is a perfectly curated Oasis complete with Omni Logic Smart Saltwater Pool & Spa with Abalone Shell infused Pebble Tech, multiple LED Lights, 3 sheer descents waterfalls with LED lighting from the raised stacked stone wall and a top of the line Eclipse Motorized Pool Cover System! The outdoor space also includes a Built-in Gas Fire pit & Covered California Style Room with Tiled floor and Rainer Motorized Roll Down Screen Enclosures, perfect for enjoying the beautiful weather year-round. Other notable features are the tankless water heater, hanging garage storage, 2 EV Car Charging Plugs & Home Security System. It’s also a short distance to the community pool & clubhouse at “Basecamp”, Sunset Park and to the Amazing “Lookout” with a playground, clubhouse, pool & spa, kids wading pool, splash pad, BBQ’s, and glass enclosed gym overlooking the breathtaking views of the valley. Don’t miss out on the opportunity to own this incredible home with resort-like amenities and start living the lifestyle you’ve always dreamed of!
$939,999
22369 Cardiff Drive Saugus, CA 91350
- Type:
- Single Family
- Sq.Ft.:
- 1,877
- Status:
- Active
- Beds:
- 4
- Lot size:
- 0.16 Acres
- Year built:
- 1988
- Baths:
- 3.00
- MLS#:
- PW24100989
ADDITIONAL INFORMATION
Rare, ready to move-in turnkey pool home in sought-after Circle J Ranch Park neighborhood. Light and bright, open and spacious, this home has hardwood flooring and plantation shutters throughout. Kitchen has updated appliances, granite counter tops, crown molding, breakfast bar, and wine fridge. Too many improvements to name - copper plumbing, roof, HVAC, state-of-the-art SunPower solar panels with whole-house battery back up system (90K invested), and more. Rear yard has plenty of space with a private pool and spa with updated equipment and tile. Rear yard overlooks hills and mountains and is extremely private. A rare pool home in a great private and quiet setting with no HOA.
- Type:
- Single Family
- Sq.Ft.:
- 1,776
- Status:
- Active
- Beds:
- 4
- Lot size:
- 0.09 Acres
- Year built:
- 1979
- Baths:
- 3.00
- MLS#:
- 24393667
ADDITIONAL INFORMATION
This two-story home stands on a corner lot in the most desirable and established pocket of Santa Clarita. Inside, the residence offers a thoughtful layout ideal for entertaining and relaxing. The first level opens to a living room with a fireplace and dining area with large windows looking out to the front and rear yards. The kitchen has countertop seating and flows easily between the dining area and the den, offering an informal space for lounging on Saturday afternoons and indoor/outdoor access to the backyard. A hallway connects the laundry area and half bathroom to the den, along with a large two-car garage with direct access and additional parking in the driveway for guests. All four bedrooms are located upstairs. The roomy primary bedroom offers an en-suite bathroom and a large closet. The other bedrooms allow versatility in use, whether you're seeking bedrooms for kids, a playroom, or a dedicated space for a home office. The community includes a pool, clubhouse, pickleball courts, tennis courts, basketball courts, numerous playgrounds, and multiple parks and open spaces. Central Park, developed on 105 acres, is moments away, offering outdoor recreation that includes hiking, a baseball field, picnic and frisbee areas, a golf course, and two dog parks. You can enjoy all the benefits of living in Santa Clarita.

Santa Clarita Real Estate
The median home value in Santa Clarita, CA is $536,600. This is lower than the county median home value of $607,000. The national median home value is $219,700. The average price of homes sold in Santa Clarita, CA is $536,600. Approximately 65.88% of Santa Clarita homes are owned, compared to 31.45% rented, while 2.68% are vacant. Santa Clarita real estate listings include condos, townhomes, and single family homes for sale. Commercial properties are also available. If you see a property you’re interested in, contact a Santa Clarita real estate agent to arrange a tour today!
Santa Clarita, California 91350 has a population of 209,489. Santa Clarita 91350 is more family-centric than the surrounding county with 38.43% of the households containing married families with children. The county average for households married with children is 32.35%.
The median household income in Santa Clarita, California 91350 is $90,544. The median household income for the surrounding county is $61,015 compared to the national median of $57,652. The median age of people living in Santa Clarita 91350 is 36.9 years.
Santa Clarita Weather
The average high temperature in July is 93.4 degrees, with an average low temperature in January of 42.9 degrees. The average rainfall is approximately 16.5 inches per year, with 0 inches of snow per year.
