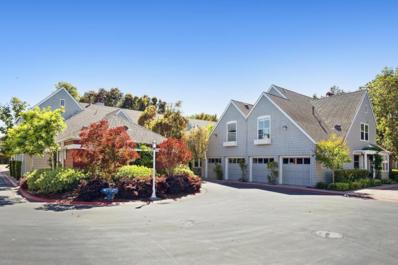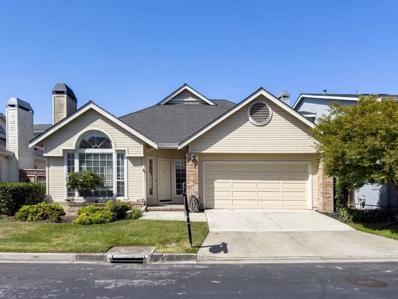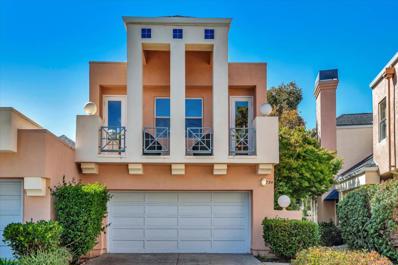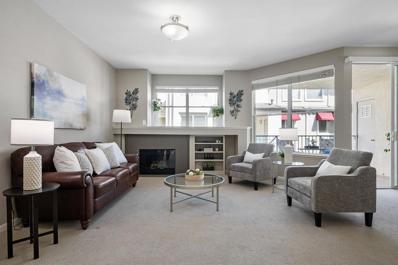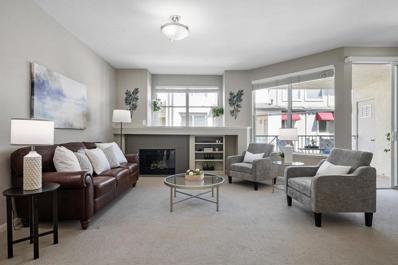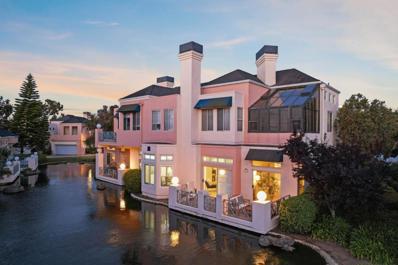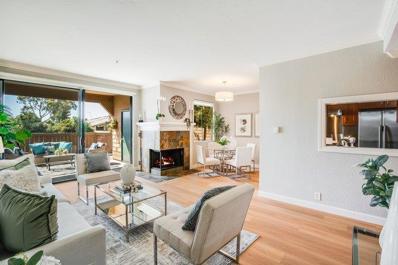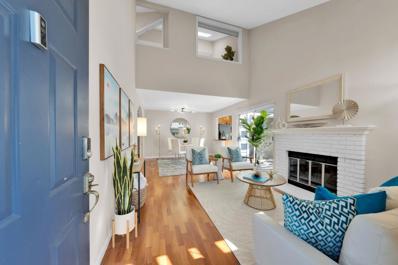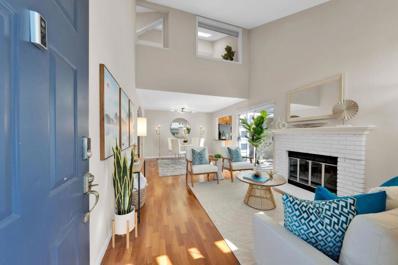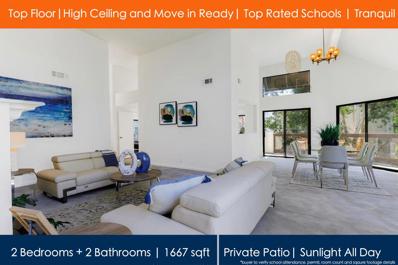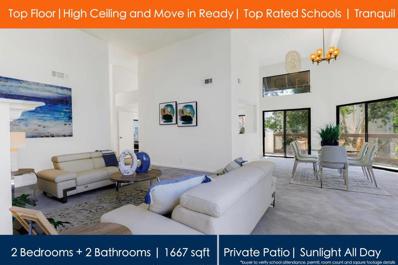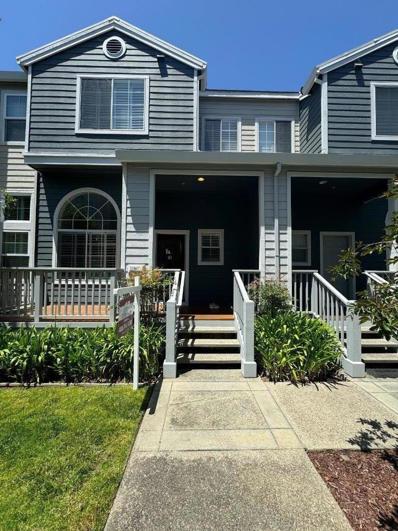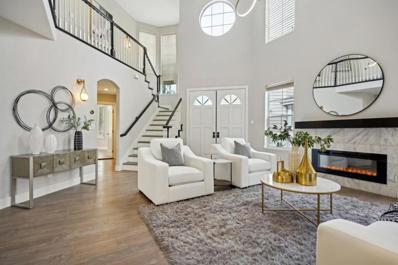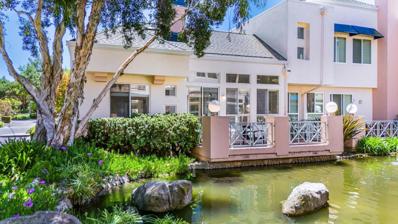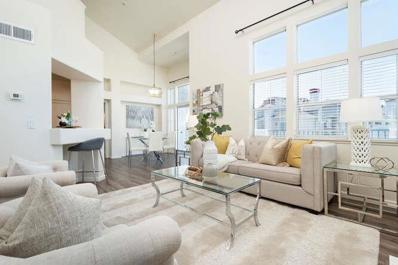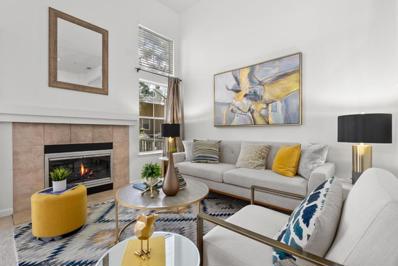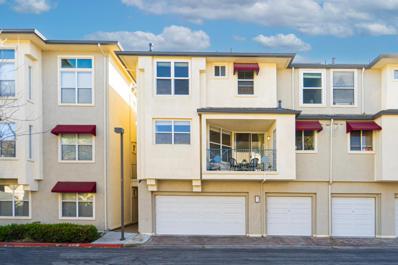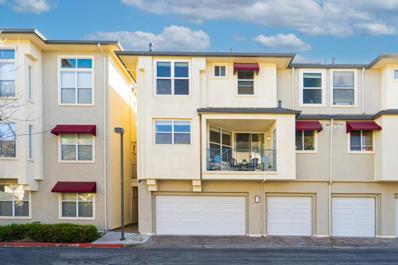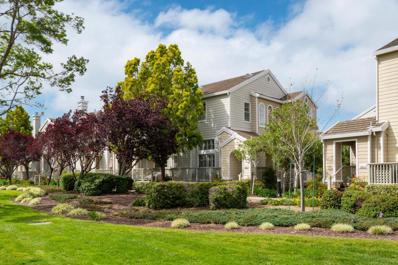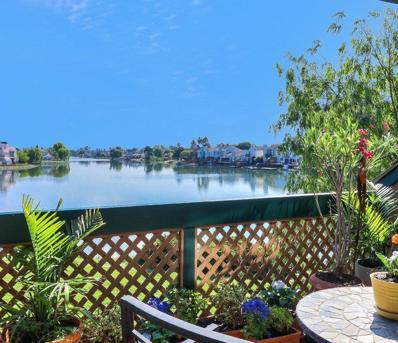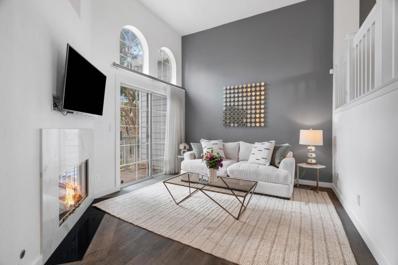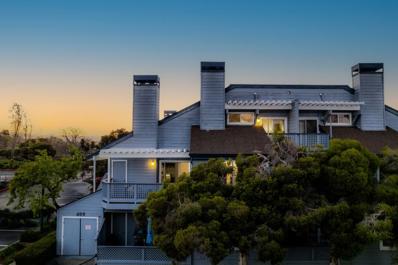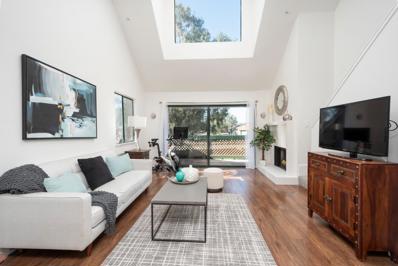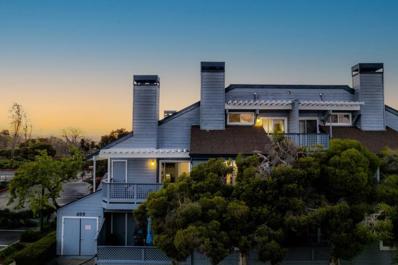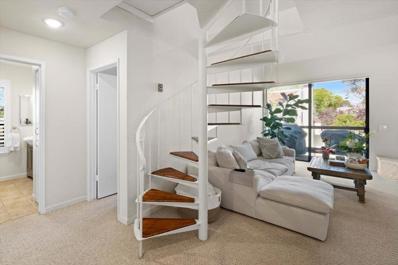Redwood City CA Homes for Sale
$1,348,000
602 Mendocino Way Redwood City, CA 94065
Open House:
Sunday, 6/2 2:00-4:00PM
- Type:
- Condo
- Sq.Ft.:
- 1,367
- Status:
- NEW LISTING
- Beds:
- 2
- Year built:
- 1989
- Baths:
- 3.00
- MLS#:
- ML81967884
ADDITIONAL INFORMATION
Located in the sought-after Redwood Shores neighborhood, with access to highly acclaimed schools, this home presents classic and timeless appeal. With freshly painted interiors and brand new, gorgeous wood floors, 602 Mendocino is ready to move-in and enjoy today. The spacious living room is enhanced by a wood burning fireplace and an outdoor space that overlooks a pond and water feature. The dining room connects the living room and the updated kitchen. The bedrooms are located upstairs, offering privacy from the lower level living area. The primary bedroom is distinguished by soaring ceilings and a private deck. The attractive ensuite bathroom features a double sink vanity and stunning freestanding pedestal bathtub. Large detached 2 car garage. The association includes a sparkling pool and is surrounded by paths leading throughout the community, including a path that shortens the distance to local elementary school, Sandpiper. The main lagoon of Redwood Shores offers a setting for sailing, windsurfing and rowing activities. Lighted athletic fields, as well as tennis courts abound in the community. Shops, restaurants and a spectacular library are also just minutes away, adding to the convenience and appeal of this great home.
$2,188,000
812 Sea Chase Drive Redwood City, CA 94065
Open House:
Sunday, 6/2 1:30-4:30PM
- Type:
- Single Family
- Sq.Ft.:
- 2,020
- Status:
- NEW LISTING
- Beds:
- 3
- Lot size:
- 0.1 Acres
- Year built:
- 1989
- Baths:
- 3.00
- MLS#:
- ML81967842
ADDITIONAL INFORMATION
Nestled in the picturesque coastal setting of Lighthouse Cove in Redwood Shores, this charming home offers an idyllic blend of natural beauty and modern living. Residents enjoy access to excellent schools like Sandpiper Elementary and Redwood Shores Elementary. Shannon Park and Sandpiper Park are just steps away, providing ample recreational opportunities. The area is known for its safe, tranquil environment, surrounded by water and lush greenery. The neighborhood offers numerous man-made lagoons and waterways, perfect for bike rides and evening walks. This contemporary home exudes curb appeal with its clean lines and a modern design. Inside, an open floor plan is illuminated by extra-tall windows that flood the space with natural light. High ceilings enhance the home's airy and spacious feel. The living room, anchored by a handsome fireplace, seamlessly connects to the dining area w/ a wet bar, making it ideal for entertaining. A guest en-suite bedroom is conveniently located downstairs. The kitchen / family room combo is well-appointed and perfect for hosting friends and family. Upstairs you'll find 2 more comfortable bedrooms with a jack-n-jill bathroom. Outside, you'll find an extra-wide backyard with a patio area perfect for summers under the California sun. DON'T WAIT!
Open House:
Sunday, 6/2 1:30-4:00PM
- Type:
- Townhouse
- Sq.Ft.:
- 1,996
- Status:
- NEW LISTING
- Beds:
- 3
- Lot size:
- 8.27 Acres
- Year built:
- 1989
- Baths:
- 3.00
- MLS#:
- ML81967803
ADDITIONAL INFORMATION
Location Location Location! Enjoy the security and serenity of lagoon-front living in the coveted Lakeshore Gated Community, the only gated community in existence in Redwood Shores. Newly Refinished Brazilian Cherry floors invite you into a naturally lit living room w. high ceilings, 2nd story windows & gas fireplace. The gorgeous Lagoon Patio immediately draws you in & welcomes al fresco relaxation & dining while the ducks nap on the surrounding landscaped boulders. Dining room w/ skylight & 2 story ceilings, lead to a chef's kitchen w/ brand new stainless steel double oven, new ceramic glass cooktop, new SS wine-fridge, SS LG Refrigerator, and granite countertops. The cozy breakfast nook features a breakfast bar & pantry. The dramatic 2 story stairwell leads to the double door entry of the Primary Suite. This luxurious primary bedroom features vaulted ceiling, walk-in-closet, a tranquil view of the lagoon, & an oversized bathroom retreat. This resort-like community offers pool, clubhouse, hot tub & easy access to a water-front path w/ wide-water views, yet still within the security of the community. Close to Shannon Park & the daily commute, HW101/92, high tech like Oracle & biotech, Peninsula dining, shopping, & Caltrain. 2 car attached garage w/ oversized 4 car driveway.
$1,248,888
700 Baltic Cir 730 Redwood Shores, CA 94065
Open House:
Sunday, 6/2 12:00-4:00PM
- Type:
- Condo
- Sq.Ft.:
- 1,301
- Status:
- NEW LISTING
- Beds:
- 2
- Year built:
- 1996
- Baths:
- 3.00
- MLS#:
- ML81967606
ADDITIONAL INFORMATION
SUNRISES, SEABIRDS, and a WISP of BAY BREEZES...Welcome to Ventana Del Mar in Redwood Shores! This home has been beautifully refreshed and updated, leaving you more time to enjoy the many amenities living in Redwood Shores provides. Sought after Townhouse style Craft Model with high ceilings, open concept living/dining rooms and 2 bed/2.5 baths! Large balcony with partial water view. New carpets. Newly painted interior. New tile entry. MOVE IN READY! Updated Kitchen and with Crisp White Cabinetry and Stainless Steel Appliances. Spacious Primary Suite with Walk-in Closet and upgraded primary bath. Detached 1 car garage with storage shelves and 1 car outdoor parking space. Closer to home...Ventana del Mar complex enjoys a heated pool, 2 hot-tubs, and clubhouse with gym. Convenient to acclaimed schools, Shannon park, shops, restaurants, major peninsula employers and midway between San Francisco and Silicon Valley. Tour this home before its gone!
Open House:
Sunday, 6/2 12:00-4:00PM
- Type:
- Condo
- Sq.Ft.:
- 1,301
- Status:
- NEW LISTING
- Beds:
- 2
- Year built:
- 1996
- Baths:
- 3.00
- MLS#:
- ML81967606
ADDITIONAL INFORMATION
SUNRISES, SEABIRDS, and a WISP of BAY BREEZES...Welcome to Ventana Del Mar in Redwood Shores! This home has been beautifully refreshed and updated, leaving you more time to enjoy the many amenities living in Redwood Shores provides. Sought after Townhouse style Craft Model with high ceilings, open concept living/dining rooms and 2 bed/2.5 baths! Large balcony with partial water view. New carpets. Newly painted interior. New tile entry. MOVE IN READY! Updated Kitchen and with Crisp White Cabinetry and Stainless Steel Appliances. Spacious Primary Suite with Walk-in Closet and upgraded primary bath. Detached 1 car garage with storage shelves and 1 car outdoor parking space. Closer to home...Ventana del Mar complex enjoys a heated pool, 2 hot-tubs, and clubhouse with gym. Convenient to acclaimed schools, Shannon park, shops, restaurants, major peninsula employers and midway between San Francisco and Silicon Valley. Tour this home before its gone!
$1,898,000
847 Lakeshore Drive Redwood City, CA 94065
Open House:
Sunday, 6/2 1:00-4:00PM
- Type:
- Townhouse
- Sq.Ft.:
- 2,365
- Status:
- NEW LISTING
- Beds:
- 3
- Lot size:
- 10.39 Acres
- Year built:
- 1989
- Baths:
- 3.00
- MLS#:
- ML81967107
ADDITIONAL INFORMATION
Welcome to your Lakeshore dream home! This one-level, 3 bed, 3 bath gem offers serene waterfront living within the highly desired gated Lakeshore community. Imagine epic pool days and relaxing evenings at the awesome community pool and jacuzzi, or hosting gatherings at the clubhouse by the pool. Step inside to discover a spacious, open layout perfect for both entertaining and daily living. The attached 2-car garage provides convenience, while the stunning water views from the patios offer a picturesque setting for outdoor meals, and watching the ducklings swim by. The luxurious primary suite features picture windows and direct patio access, and the remodeled kitchen and bathrooms boast top-of-the-line amenities and elegant finishes. Located near the Redwood Shores Shopping Center, with Nob Hill Foods, Starbucks, Grill House, and just a quick drive to shops and restaurants on Laurel St, this home perfectly balances tranquility and convenience.
Open House:
Sunday, 6/2 2:00-4:00PM
- Type:
- Condo
- Sq.Ft.:
- 837
- Status:
- Active
- Beds:
- 1
- Year built:
- 1985
- Baths:
- 1.00
- MLS#:
- ML81967126
ADDITIONAL INFORMATION
Experience the romance of waterfront living in this exquisite one-story, ground-floor condo that feels like a private home. Park right at your front door and be mesmerized by breathtaking waterfront views as you step into this beautifully updated condo. Interior features high ceilings, elegant Near Wood Plank flooring and custom shades providing privacy while showcasing the stunning waterfront views. Bedroom with organized closets include dresser/shelving for your wardrobe essentials, black-out shades, wainscoting walls, stylish glass panel door adorned with Hunter Douglas blinds, sconce lighting, and charming patio. Unwind in the spa-inspired bathroom with a jacuzzi tub, vessel sink, and mood lighting. Custom kitchen cabinetry with glass fronts and shelves and high-end stainless-steel appliances. Corner fireplace in living room is a gorgeous focal point. Step out onto your spacious 240-square-foot patio with a private gate that opens to waterfront and boat dock, your extended backyard. PELICAN COVE AMENITIES: Clubhouse, two pools (one on the water), green beltways, and waterfront benches. Boat docks, boat, and bike storage. Leisurely stroll to Mistral waterfront restaurant and bar. 5 minutes from HWY-101, this prime location places you between San Francisco and Silicon Valley.
Open House:
Sunday, 6/2 2:00-4:00PM
- Type:
- Condo
- Sq.Ft.:
- 1,328
- Status:
- Active
- Beds:
- 3
- Year built:
- 1985
- Baths:
- 2.00
- MLS#:
- ML81966790
ADDITIONAL INFORMATION
Welcome to this stunning townhome-style two-story condo in a relaxing resort-style community. Situated in the most coveted and quietest locations away from main high-traffic roads in the complex, this home boasts exquisite lagoon views & excellent schools! This 3-bed 2-bath home has high ceilings, beautiful skylights, & windows from all sides, creating an expansive ambiance as natural light fills in the space. The updated kitchen features granite countertops, stainless appliances, & a breakfast bar open to the dining area. Dining area opens to a cozy living room with a fireplace & access to a private balcony. The laundry room, a full bathroom, & 2 bedrooms with ample closet space are conveniently located on the main level. Upstairs, you'll find an open lofty-style primary bedroom suite that features a fireplace, skylight, office area, & access to another private balcony. Primary bathroom has an enormous walk-in closet, marble-topped dual vanity, & tub with shower enclosure. Additional amenities include access to an in-unit and external storage room, assigned covered parking, and ample guest parking. Walking distance to Oracle, Redwood Shores Public Library, Nob Hill Foods, and trails. Easy access to Highway 101, Electronic Arts, Meta headquarters, and Belmont Caltrain Station.
Open House:
Sunday, 6/2 2:00-4:00PM
- Type:
- Condo
- Sq.Ft.:
- 1,328
- Status:
- Active
- Beds:
- 3
- Year built:
- 1985
- Baths:
- 2.00
- MLS#:
- ML81966790
ADDITIONAL INFORMATION
Welcome to this stunning townhome-style two-story condo in a relaxing resort-style community. Situated in the most coveted and quietest locations away from main high-traffic roads in the complex, this home boasts exquisite lagoon views & excellent schools! This 3-bed 2-bath home has high ceilings, beautiful skylights, & windows from all sides, creating an expansive ambiance as natural light fills in the space. The updated kitchen features granite countertops, stainless appliances, & a breakfast bar open to the dining area. Dining area opens to a cozy living room with a fireplace & access to a private balcony. The laundry room, a full bathroom, & 2 bedrooms with ample closet space are conveniently located on the main level. Upstairs, you'll find an open lofty-style primary bedroom suite that features a fireplace, skylight, office area, & access to another private balcony. Primary bathroom has an enormous walk-in closet, marble-topped dual vanity, & tub with shower enclosure. Additional amenities include access to an in-unit and external storage room, assigned covered parking, and ample guest parking. Walking distance to Oracle, Redwood Shores Public Library, Nob Hill Foods, and trails. Easy access to Highway 101, Electronic Arts, Meta headquarters, and Belmont Caltrain Station.
Open House:
Sunday, 6/2 1:30-4:30PM
- Type:
- Condo
- Sq.Ft.:
- 1,667
- Status:
- Active
- Beds:
- 2
- Lot size:
- 7.45 Acres
- Year built:
- 1980
- Baths:
- 2.00
- MLS#:
- ML81966638
ADDITIONAL INFORMATION
Discover your dream home in a prime top-floor location at the inner water circle, featuring a huge wrap-around deck plus an additional deck off the master bedroom. This is the one you've been waiting for! Enjoy breathtaking water views from this gorgeous, peaceful retreat with soaring vaulted ceilings and plenty of space, including an office area in the living room. Sunlight floods through abundant windows, creating a bright and inviting atmosphere. The kitchen is equipped with ample cabinetry and Corian counters, perfect for all your culinary needs. A full-size laundry room offers great storage throughout. The oversized master suite features a cozy fireplace, large closets, and charming shutters. The Shorebird Community provides two pools, a clubhouse, and canoe storage/boat launch area. The HOA covers water, sewer, and garbage. With easy access to 101 and walking distance to the new library, public tennis courts, Oracle headquarters, and beautiful trails, this home is perfectly situated for convenience and leisure.
Open House:
Sunday, 6/2 1:00-4:00PM
- Type:
- Condo
- Sq.Ft.:
- 1,667
- Status:
- Active
- Beds:
- 2
- Lot size:
- 7.45 Acres
- Year built:
- 1980
- Baths:
- 2.00
- MLS#:
- ML81966638
ADDITIONAL INFORMATION
Discover your dream home in a prime top-floor location at the inner water circle, featuring a huge wrap-around deck plus an additional deck off the master bedroom. This is the one you've been waiting for! Enjoy breathtaking water views from this gorgeous, peaceful retreat with soaring vaulted ceilings and plenty of space, including an office area in the living room. Sunlight floods through abundant windows, creating a bright and inviting atmosphere. The kitchen is equipped with ample cabinetry and Corian counters, perfect for all your culinary needs. A full-size laundry room offers great storage throughout. The oversized master suite features a cozy fireplace, large closets, and charming shutters. The Shorebird Community provides two pools, a clubhouse, and canoe storage/boat launch area. The HOA covers water, sewer, and garbage. With easy access to 101 and walking distance to the new library, public tennis courts, Oracle headquarters, and beautiful trails, this home is perfectly situated for convenience and leisure.
$1,425,000
302 Meridian Drive Redwood City, CA 94065
Open House:
Sunday, 6/2 2:00-4:00PM
- Type:
- Townhouse
- Sq.Ft.:
- 1,400
- Status:
- Active
- Beds:
- 3
- Lot size:
- 16.98 Acres
- Year built:
- 1995
- Baths:
- 3.00
- MLS#:
- ML81966324
ADDITIONAL INFORMATION
Nestled within the distingushed Belmont-Redwood Shores school district, this luminous 3-bedroom, 2 1/2-bathroom townhome offers an abundance of natural light and luxurious features. From its soaring ceilings to the bamboo wood floors and the inviting fireplace in the living room, every detail exudes warmth and sophistication. The separate dining area and the optional eat-in kitchen is equipped with stainless steel appliances and a newer quartz countertop, this home seemlessly transitions between entertainment spaces. Retreat to the upper level, where a sunlit master suite awaits alongside two additional bedrooms, a second updated bathroom, and a conveniently situated laundry area. With the added convenience of an attached two-car garage boasting ample storage, this home presents an exceptional opportunity within The Cove. Here, amidst a closely-knit community, residents can relish in the peace of mind offered by a safe environmenta perfect haven for families seeking both comfort and security.
Open House:
Sunday, 6/2 2:00-4:00PM
- Type:
- Single Family
- Sq.Ft.:
- 3,040
- Status:
- Active
- Beds:
- 5
- Lot size:
- 0.12 Acres
- Year built:
- 1994
- Baths:
- 3.00
- MLS#:
- ML81965020
ADDITIONAL INFORMATION
Located in prestigious Governors Bay, this home has an especially large floor plan with 5 spacious bedrooms and 3 full baths, plus a rare setting with complete rear privacy and views. The entire home has been transformed with absolute designer luxury from the flooring to the lighting, to the cabinetry and stone selections it is all perfection. Details like in-drawer auto-lighting in the kitchen, sensor lighting in the bathrooms, plus a Tesla charging station add to the appeal. The formal dining room has a magnificent display of custom cabinetry, a family room flows off the kitchen, plus there is an inviting garden patio for fresh-air enjoyment looking out to the Bay wetlands. Bedrooms are thoughtfully arranged with one on the main level, suitable for guests or remote office needs, along with the primary suite and three additional bedrooms located upstairs. Midway between Silicon Valley and San Francisco, Redwood Shores is a waterfront community that has it all lagoons for water sports, the Bay Trail for walking, jogging, and biking, literally around the corner, plus the Bay Club, a renowned spa and fitness center. Tech centers like Oracle and Electronic Arts are here plus a great shopping center and access to excellent local schools. Welcome home!
- Type:
- Townhouse
- Sq.Ft.:
- 1,412
- Status:
- Active
- Beds:
- 2
- Year built:
- 1989
- Baths:
- 2.00
- MLS#:
- ML81965360
ADDITIONAL INFORMATION
Nestled in Redwood Shores' Lakeshore neighborhood, this recently remodeled 2-bed, 2-bath home offers modern living in a tranquil setting. The spacious living and dining areas are perfect for entertaining, while the kitchen features new countertops and ample storage. Natural light floods through skylights and windows, illuminating the serene pond outside. The master suite boasts generous closet space, a vanity area, and a luxurious bathroom. A second bedroom or office provides versatility, with a remodeled hall bath nearby. With a 2-car garage and laundry area, plus access to HOA amenities like a pool and clubhouse, this home offers convenience and comfort in a prime location. 2nd HOA RSOA $80/annually.
$1,148,000
565 Shoal Circle Redwood City, CA 94065
- Type:
- Townhouse
- Sq.Ft.:
- 1,323
- Status:
- Active
- Beds:
- 1
- Year built:
- 1992
- Baths:
- 2.00
- MLS#:
- ML81964482
ADDITIONAL INFORMATION
RARELY AVAILABLE - low HOA fee, pet friendly, no rental restrictions, attached garage & ideally situated within the sought-after Hampton complex, offers the perfect blend of comfort and convenience. Spanning over 1320 square feet, this corner unit provides desirable contemporary living and convenient flexible space. The interior exudes warmth and sophistication, featuring vaulted ceilings that create an airy ambiance flooded with natural light, contributing to a unified feel and flow. The open kitchen includes a gas range, pantry, and an adjacent laundry room positioned for added convenience. A generously sized bedroom features an ensuite bathroom and spacious walk-in closet, while a versatile loft, suitable for an office or guest bedroom with a full bath, provides options to accommodate various needs. Step outside to entertain on the expansive outdoor deck while enjoying breathtaking sunset views. Residents can access amenities including a community pool, manicured grounds, and a serene park with bench seating overlooking a tranquil lagoon. Located between the bustling tech hub of Silicon Valley and the vibrant cityscape of San Francisco, with top-rated schools nearby, this Redwood Shores residence embodies ideal proximity and the quintessential California lifestyle.
$1,528,888
1 Brigantine Lane Redwood City, CA 94065
Open House:
Sunday, 6/2 1:00-4:00PM
- Type:
- Townhouse
- Sq.Ft.:
- 1,610
- Status:
- Active
- Beds:
- 3
- Lot size:
- 16.98 Acres
- Year built:
- 1995
- Baths:
- 3.00
- MLS#:
- ML81964827
ADDITIONAL INFORMATION
Welcome to 1 Brigantine Ln, a charming 3-bedroom, 2.5-bathroom residence nestled in desirable Redwood Shores. This delightful home boasts a spacious 1610sf of living space, offering comfort and style in a prime location conveniently located near top-rated schools. Upon entering, you'll be greeted by a formal living room, perfect for hosting intimate gatherings and a formal dining room for enjoying spectacular meals. The well-appointed kitchen is a culinary haven, featuring modern appliances, ample counter space and family room. The primary bedroom is a serene retreat, complete with a walk-in closet and en-suite bathroom for added privacy. Two additional bedrooms provide versatility for a home office, guest room, personal hobby space or play room. Convenience is key with a garage and guest parking, ensuring that you and your guests have plenty of space. The home's thoughtful layout and ample natural light create an inviting atmosphere throughout. Situated in a sought-after location, this residence offers a perfect blend of comfort and convenience, with access to pool, spa, Bay Trails, parks, and close to dining and shopping. Don't miss the opportunity to make this lovely property your new home sweet home. Low HOA's! Schedule a showing today and experience the best of living!
$1,215,000
701 Baltic Cir 711 Redwood City, CA 94065
Open House:
Sunday, 6/2 2:00-4:00PM
- Type:
- Townhouse
- Sq.Ft.:
- 1,301
- Status:
- Active
- Beds:
- 2
- Lot size:
- 7.22 Acres
- Year built:
- 1996
- Baths:
- 3.00
- MLS#:
- ML81960947
ADDITIONAL INFORMATION
Desirable 2 level townhouse-style homeÂin resort-style community! This beautiful 2 bedroom and 2.5 bath home offers you NEW wood floor, NEW kitchen, NEW bathrooms, NEW light fixtures! Enter the naturally lit living space with gas fireplace and wide balcony. The combination dining area overlooking the NEW kitchen and serving bar. The laundry is tucked away just off the kitchen with space for extra storage. The roomy primary suite and bathroom has a dual sink vanity, shower and tub, and walk-in closet. ÂThe junior master suite with brand NEW bathroom. This floor plan includes a cozy patio, a detached one car automatic garage and is just steps away from the community pool, hot tub and clubhouse. Located in the sought after Belmont-Redwood Shores school district, this community also offers greenbelts, water views and is walking distance to beautiful Shannon Park and the Bay Trail! Shopping and restaurants are nearby. Miles of waterfront walking and biking paths. Don't miss this special property! HOA covers Water, trash, roof, 2 pools, clubhouse, hot tub, gym and common area.
Open House:
Sunday, 6/2 2:00-4:00PM
- Type:
- Townhouse
- Sq.Ft.:
- 1,301
- Status:
- Active
- Beds:
- 2
- Lot size:
- 7.22 Acres
- Year built:
- 1996
- Baths:
- 3.00
- MLS#:
- ML81960947
ADDITIONAL INFORMATION
Desirable 2 level townhouse-style home in resort-style community! This beautiful 2 bedroom and 2.5 bath home offers you NEW wood floor, NEW kitchen, NEW bathrooms, NEW light fixtures! Enter the naturally lit living space with gas fireplace and wide balcony. The combination dining area overlooking the NEW kitchen and serving bar. The laundry is tucked away just off the kitchen with space for extra storage. The roomy primary suite and bathroom has a dual sink vanity, shower and tub, and walk-in closet.  The junior master suite with brand NEW bathroom. This floor plan includes a cozy patio, a detached one car automatic garage and is just steps away from the community pool, hot tub and clubhouse. Located in the sought after Belmont-Redwood Shores school district, this community also offers greenbelts, water views and is walking distance to beautiful Shannon Park and the Bay Trail! Shopping and restaurants are nearby. Miles of waterfront walking and biking paths. Don't miss this special property! HOA covers Water, trash, roof, 2 pools, clubhouse, hot tub, gym and common area.
$1,499,950
334 MERIDIAN Drive Redwood City, CA 94065
- Type:
- Condo
- Sq.Ft.:
- 1,610
- Status:
- Active
- Beds:
- 3
- Year built:
- 1995
- Baths:
- 3.00
- MLS#:
- ML81963207
ADDITIONAL INFORMATION
THIS END-UNIT HOME FEELS LIKE A SINGLE-FAMILY HOME BUT WITH THE CONVENIENCES OF CONDOMINIUM COMMUNITY LIVING! LIGHT AND BRIGHT THROUGHOUT, THE MAIN LEVEL FEATURES A FORMAL LIVING ROOM AND DINING ROOM, AND A SPACIOUS EAT-IN KITCHEN WITH AN ADJOINING FAMILY ROOM, MAKING THIS AN ENTERTAINERS DELIGHT. ON THE SECOND FLOOR, THE PRIMARY SUITE WELCOMES YOU WITH ITS LARGE WALK-IN CLOSET AND A SPACIOUS UPDATED BATHROOM WHILE TWO ADDITIONAL BEDROOMS SHARE A SECOND UPDATED BATHROOM. YOULL JUST LOVE THAT THE LAUNDRY IS ON THIS LEVEL TOO! LOTS OF CLOSET AND STORAGE SPACE THROUGHOUT, INCLUDING AN OVERSIZED TWO-CAR GARAGE, COMPLETE WITH A SECOND WASHER & DRYER HOOK-UP! MATURE PLANTINGS SURROUND THE SERENE PARK-LIKE SETTING OF THIS COMMUNITY THAT ALSO BOASTS A RESIDENTS-ONLY POOL. REDWOOD SHORES IS KNOWN FOR ITS PEDWAY SYSTEM AND AWARD-WINNING SCHOOLS, AS WELL AS CLOSE PROXIMITY TO MAJOR EMPLOYERS, SHOPPING & DINING. THIS IS RESORT-STYLE LIVING AT ITS BEST!
$1,286,000
86 Pelican Lane Redwood City, CA 94065
- Type:
- Condo
- Sq.Ft.:
- 1,426
- Status:
- Active
- Beds:
- 2
- Lot size:
- 9.23 Acres
- Year built:
- 1985
- Baths:
- 2.00
- MLS#:
- ML81962070
ADDITIONAL INFORMATION
Stunning, highly sought after and rarely on the market, townhome style waterfront condo overlooking the Redwood Shores lagoon. Incredible water views from the kitchen, dining, family room, balcony, and loft. Two story ceilings in the family and dining room. Huge front yard surrounded by lush willow trees in a park-like setting. The main floor features a primary bedroom and ensuite bathroom and a secondary bedroom with an additional hallway bathroom. Full size washer and dryer. Upgraded kitchen with granite counter tops, recessed lights, refaced cabinets, stainless steel appliances and a breakfast bar. Custom breakfast bar, opening from the kitchen to the dining room and waterfront view. The second floor is a massive loft currently presented as a home office + guest bedroom w/ two large closets. Two car parking; one covered and one uncovered. HoA includes boat docks with sailboat/canoe/kayak/paddle board racks, bike storage, locked gate access to world renowned Bay Trail and clubhouse access with a 2nd extra-large pool and hot tub. Watch a Summer sunrise or Autumn moonrise with shimmering long water reflection, cheer on exciting Spring collegiate crew boat races, or annual magical rare bird migration, all from your couch, kitchen sink or dining table. Bay Club and Nob Hill nearby.
$1,299,000
384 Genoa Drive Redwood City, CA 94065
- Type:
- Townhouse
- Sq.Ft.:
- 1,178
- Status:
- Active
- Beds:
- 2
- Year built:
- 1995
- Baths:
- 3.00
- MLS#:
- ML81961034
ADDITIONAL INFORMATION
Welcome to 384 Genoa Drive, an exquisite 2-bed, 2.5-bath condo in the heart of Redwood City. This sophisticated residence offers a perfect blend of modern comfort and upscale amenities. Step inside to discover dark wide plank engineered hardwood floors that lead you through the open-concept living space, accentuated by plush carpeting in the bedrooms and stylish accent walls. The gourmet kitchen is a chef's dream, featuring sleek countertops, stainless steel appliances, and ample storage space. Entertain guests in the spacious living area or retreat to the private outdoor patio for some relaxation. Unwind in the luxurious master suite, complete with a walk-in closet and spa-like ensuite bathroom. A second bedroom with its own ensuite bath offers versatility for guests or a home office. Convenience abounds with an in-unit washer and dryer, attached 2-car garage, and central AC/heating. Don't miss this opportunity to experience modern living at 384 Genoa Drive. Schedule your private showing today!
- Type:
- Condo
- Sq.Ft.:
- 1,328
- Status:
- Active
- Beds:
- 3
- Year built:
- 1985
- Baths:
- 2.00
- MLS#:
- ML81960233
ADDITIONAL INFORMATION
Welcome to this sunny, light-filled townhome-style condo. With captivating water and fountain views, as well as stunning vistas of the western hills, from the kitchen balcony and primary bedroom suite, this residence boasts one of the most coveted locations within the complex. The high dramatic ceilings create an airy and expansive ambiance, while the brand-new kitchen features quartz counters, a stylish tile backsplash, and state-of-the-art appliances including a refrigerator, stove, and microwave. Both bathrooms have been updated with new vanities, mirrors, and toilets, complementing the unit's freshly painted interior. New luxury vinyl plank flooring graces every corner of the home, including the stairs, adding both durability and aesthetic appeal. Enjoy outdoor entertainment on two private balconies or cozy up by the wood-burning fireplace found in both the living room and master bedroom. Additional upgrades include new lighting fixtures, door hardware, and plumbing valves, ensuring modern convenience throughout. A spacious W/D room & linen cabinetry adds to the practicality of this home. a detached one-car garage with a roomy separate storage closet. Conveniently located near dining options, Nob Hill Foods, the Bay Club, library, and easy access to Highway 101.
- Type:
- Condo
- Sq.Ft.:
- 1,062
- Status:
- Active
- Beds:
- 1
- Year built:
- 1985
- Baths:
- 1.00
- MLS#:
- ML81960510
ADDITIONAL INFORMATION
Amazing light filled two floors corner unit, large loft with walking in closet currently used as a second bedroom. Remodeled kitchen with stainless steel appliances and a lovely breakfast nook surrounded by windows. Updated bath with tub and tile floor. Fireplace and high ceiling in the living room with access to a balcony with additional storage. In unit washer and dryer. the neighborhood shopping center offers restaurants, Nob Hill Foods, banking and moore. Easy access to 101 freeway. You will love this bright corner unit that feels more like a townhouse. Thank you for showing.
- Type:
- Condo
- Sq.Ft.:
- 1,328
- Status:
- Active
- Beds:
- 3
- Year built:
- 1985
- Baths:
- 2.00
- MLS#:
- ML81960233
ADDITIONAL INFORMATION
Welcome to this sunny, light-filled townhome-style condo. With captivating water and fountain views, as well as stunning vistas of the western hills, from the kitchen balcony and primary bedroom suite, this residence boasts one of the most coveted locations within the complex. The high dramatic ceilings create an airy and expansive ambiance, while the brand-new kitchen features quartz counters, a stylish tile backsplash, and state-of-the-art appliances including a refrigerator, stove, and microwave. Both bathrooms have been updated with new vanities, mirrors, and toilets, complementing the unit's freshly painted interior. New luxury vinyl plank flooring graces every corner of the home, including the stairs, adding both durability and aesthetic appeal. Enjoy outdoor entertainment on two private balconies or cozy up by the wood-burning fireplace found in both the living room and master bedroom. Additional upgrades include new lighting fixtures, door hardware, and plumbing valves, ensuring modern convenience throughout. A spacious W/D room & linen cabinetry adds to the practicality of this home. a detached one-car garage with a roomy separate storage closet. Conveniently located near dining options, Nob Hill Foods, the Bay Club, library, and easy access to Highway 101.
- Type:
- Condo
- Sq.Ft.:
- 1,018
- Status:
- Active
- Beds:
- 2
- Lot size:
- 7.1 Acres
- Year built:
- 1986
- Baths:
- 2.00
- MLS#:
- ML81958446
ADDITIONAL INFORMATION
Modern, top-floor condo with grand vaulted ceilings and a loft bedroom suite. Open floor plan with updated kitchen and bathrooms, breakfast bar, and cozy fireplace. In-unit laundry, separate radiant heating on each floor and double-pane windows for comfort and efficiency. Experience the peaceful indoors or open the sliding doors for the wonderful sounds of the nearby water fountain.

The data relating to real estate for sale on this display comes in part from the Internet Data Exchange program of the MLSListingsTM MLS system. Real estate listings held by brokerage firms other than Xome Inc. are marked with the Internet Data Exchange icon (a stylized house inside a circle) and detailed information about them includes the names of the listing brokers and listing agents. Based on information from the MLSListings MLS as of {{last updated}}. All data, including all measurements and calculations of area, is obtained from various sources and has not been, and will not be, verified by broker or MLS. All information should be independently reviewed and verified for accuracy. Properties may or may not be listed by the office/agent presenting the information.

Redwood City Real Estate
The median home value in Redwood City, CA is $1,622,300. This is higher than the county median home value of $1,368,400. The national median home value is $219,700. The average price of homes sold in Redwood City, CA is $1,622,300. Approximately 49.54% of Redwood City homes are owned, compared to 47.84% rented, while 2.62% are vacant. Redwood City real estate listings include condos, townhomes, and single family homes for sale. Commercial properties are also available. If you see a property you’re interested in, contact a Redwood City real estate agent to arrange a tour today!
Redwood City, California 94065 has a population of 84,368. Redwood City 94065 is more family-centric than the surrounding county with 39.09% of the households containing married families with children. The county average for households married with children is 36.67%.
The median household income in Redwood City, California 94065 is $99,026. The median household income for the surrounding county is $105,667 compared to the national median of $57,652. The median age of people living in Redwood City 94065 is 37 years.
Redwood City Weather
The average high temperature in July is 83.6 degrees, with an average low temperature in January of 39.6 degrees. The average rainfall is approximately 24.1 inches per year, with 0 inches of snow per year.
