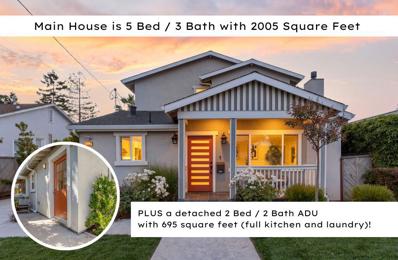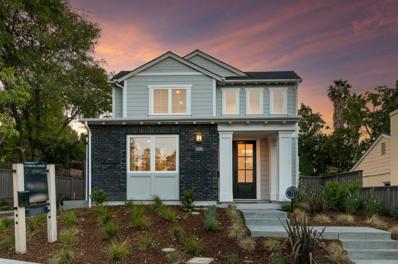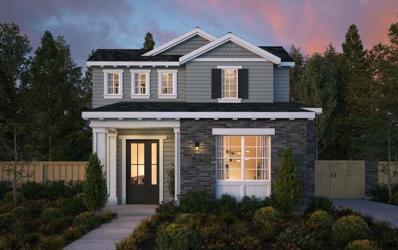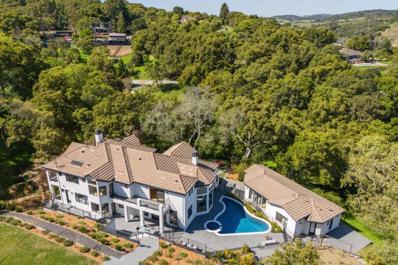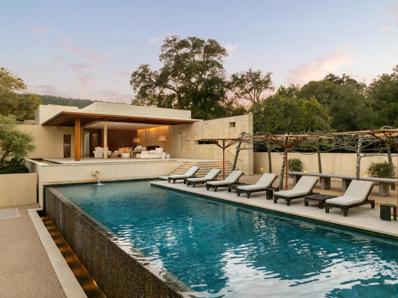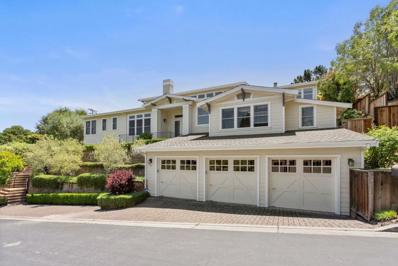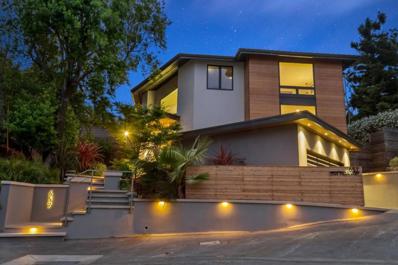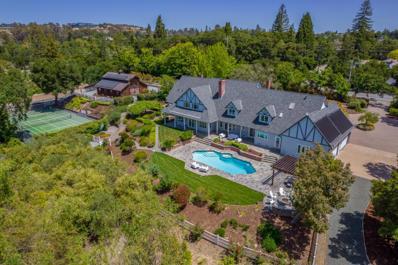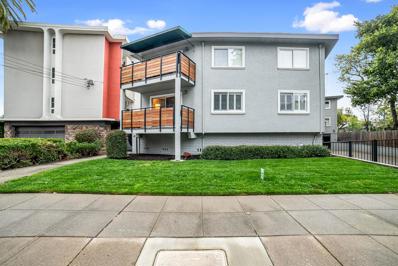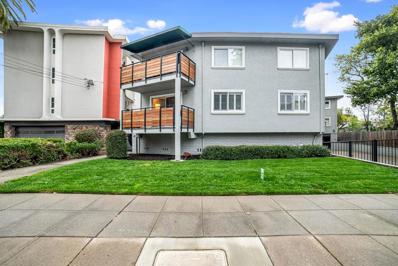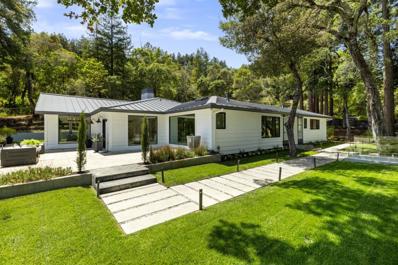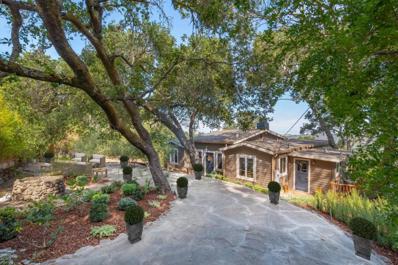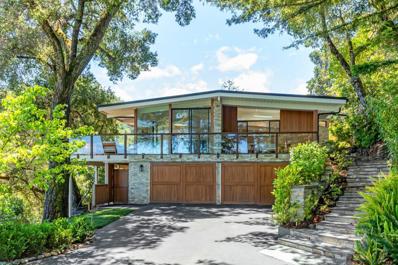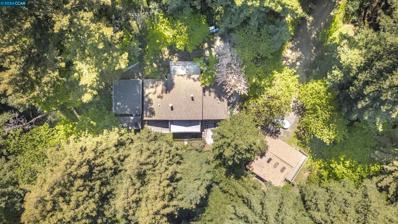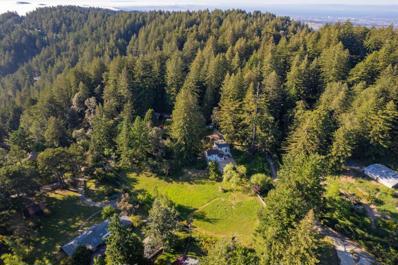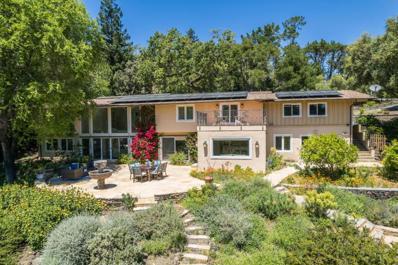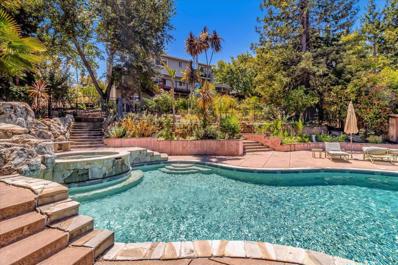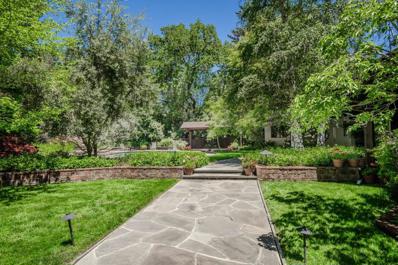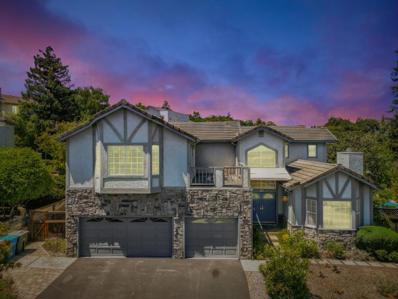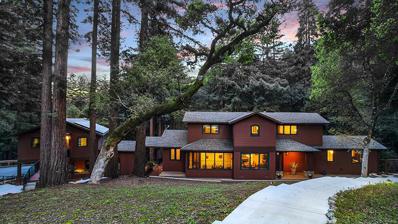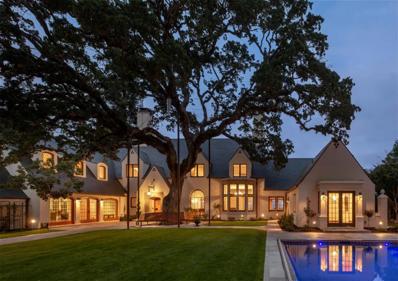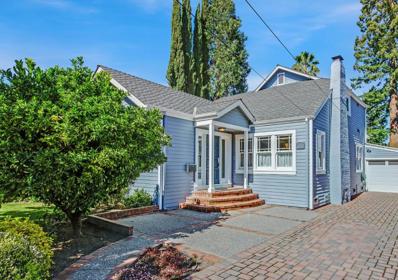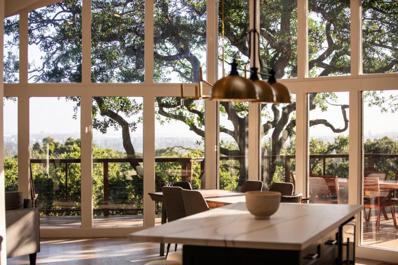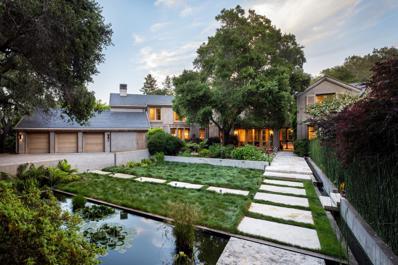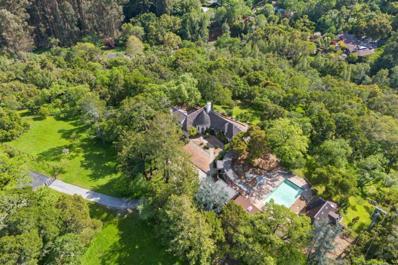Redwood City CA Homes for Sale
$2,998,000
1552 Jefferson Avenue Redwood City, CA 94062
Open House:
Sunday, 6/2 1:00-4:00PM
- Type:
- Single Family
- Sq.Ft.:
- 2,005
- Status:
- NEW LISTING
- Beds:
- 5
- Lot size:
- 0.16 Acres
- Year built:
- 1930
- Baths:
- 3.00
- MLS#:
- ML81967833
ADDITIONAL INFORMATION
The main home has five bedrooms / three full bathrooms with 2005 square feet, and the Accessory Dwelling Unit has two bedrooms / two full bathrooms with 695 square feet, offering a full kitchen and laundry space with a full-sized washer and dryer. The total square footage of the property is approximately 2700 square feet. Located in the heart of Redwood City, just moments from Whole Foods and everything Downtown Redwood City offers! Once inside the home, the main living space offers an open floor plan with excellent indoor/outdoor access and tons of natural light. The primary suite is located on the main level and has access to the backyard patio. There is a flexible space on the main level, which could be an office or 5th bedroom. Upstairs offers three large bedrooms and a generous bathroom. The ADU is perfect for Buyers looking to offset their mortgage with additional rental income or for multi-generational living. The ADU offers two bedrooms, two full bathrooms, and a full kitchen and laundry space. A private patio along the back of the ADU provides additional privacy for tenants or family members while overlooking raised planters that are perfect for gardening. Great flat backyard area with plenty of grassy space for playing!
$3,495,000
518 Hillcrest Drive Redwood City, CA 94062
Open House:
Sunday, 6/2 1:00-3:00PM
- Type:
- Single Family
- Sq.Ft.:
- 2,952
- Status:
- NEW LISTING
- Beds:
- 4
- Lot size:
- 0.15 Acres
- Year built:
- 2024
- Baths:
- 4.00
- MLS#:
- ML81967198
ADDITIONAL INFORMATION
Situated on a quiet street in Farm Hill neighborhood, Thomas James Homes proudly presents this stunning 4-bedroom, 3.5-bathroom residence designed to delight. This traditional-style home makes hosting a breeze with the expansive dining and great room spaces, plus a gourmet kitchen with an island with bar seating, and walk-in pantry. The first floor comes complete with a secondary bedroom, full bathroom, den, and drop zone with built-ins, presenting flexible options to create the ideal work and living spaces. Ascend the stairs to 2 secondary bedrooms, a full bath, and laundry room with sink. Indulge in the luxuries of the grand suite's walk-in closet and spa-inspired bath, which includes dual vanities, a free-standing soaking tub, and a walk-in shower. Located in the heart of this sought-after Redwood City neighborhood, this home is within walking distance of boutiques, restaurants, bars and more!
$3,550,000
163 Iris Street Redwood City, CA 94062
- Type:
- Single Family
- Sq.Ft.:
- 2,848
- Status:
- NEW LISTING
- Beds:
- 4
- Lot size:
- 0.15 Acres
- Year built:
- 2024
- Baths:
- 3.00
- MLS#:
- ML81967655
ADDITIONAL INFORMATION
Unique opportunity to unlock the advantages of buying an in-progress home built by Thomas James Homes. When purchasing this home, you will benefit from preferred pricing, designed personalization, and more. Estimated home completion is early 2025. The main floor offers a den, secondary bedroom, spacious great room, and chef-inspired kitchen featuring island with bar seating, and walk-in pantry. The second floor holds 2 additional secondary bedrooms, a full bathroom, and laundry room with sink and storage. The grand suite boasts an impressive walk-in closet and spa-like bathroom which features dual vanities, a free-standing soaking tub, and walk-in shower. Contact TJH to learn the benefits of buying early. Illustrative landscaping shown is generic and does not represent the landscaping proposed for this site.
$9,995,000
333 Raymundo Woodside, CA 94062
Open House:
Sunday, 6/2 2:00-4:00PM
- Type:
- Single Family
- Sq.Ft.:
- 6,690
- Status:
- NEW LISTING
- Beds:
- 4
- Lot size:
- 3 Acres
- Year built:
- 2000
- Baths:
- 6.00
- MLS#:
- ML81967409
ADDITIONAL INFORMATION
Located on 3 acres with complete privacy, and close-in convenience, this exceptional property epitomizes luxury living. The elegant sophistication of the interiors rivals luxury resorts with an extensive use of natural stones that transform walls into works of art. Book-matched precision is showcased on fireplaces, countertops, and shower walls. Grand entertaining spaces are designed for hosting gatherings large or small, served by a fabulous all-white kitchen, temperature-controlled wine storage, and numerous terraces for outdoor enjoyment. The home spans 3 levels with 4 spacious bedrooms, each with its own en suite bath, plus there are 2 versatile offices, a fitness center, and a home theatre. Additionally, a detached guest house provides 2 bedroom suites for visitors. The outdoor areas, complete with vineyard, are designed with health and wellness in mind, featuring a pool, spa, tennis court, and a path that wraps around the property for walking or jogging. Adding the finishing touch is the homes access to acclaimed Woodside Elementary School just two miles away.
$22,000,000
460 Raymundo Drive Woodside, CA 94062
- Type:
- Single Family
- Sq.Ft.:
- 5,992
- Status:
- NEW LISTING
- Beds:
- 2
- Lot size:
- 4.25 Acres
- Year built:
- 2007
- Baths:
- 5.00
- MLS#:
- ML81961470
ADDITIONAL INFORMATION
Located at the end of a quiet Woodside lane, this four-acre estate designed by the highly acclaimed architect, Howard J. Backen, was inspired by Mexican architects Luis Barragan & Ricardo Legoretta, masters of shapely geometric buildings that embrace their natural settings. The home offers a truly seamless indoor-outdoor living experience with staggering views of the Santa Cruz Mountains. The approach to the residence is marked by a dramatic entrance with a long stone path leading to a light-filled atrium. Inside, rectilinear architecture featuring floor-to-ceiling glass doors transforms the living areas into expansive outdoor spaces with limestone terraces and a reflective pool that enhances the connection to the scenic backdrop. Outdoors, a lap pool with an infinity edge and an antique French fireplace create a peaceful setting. Interior finishes include parchment-colored limestone floors, stunning Texas shell stone walls and Venetian plaster. The state-of-the-art kitchen and bathrooms feature marble countertops. The primary suite offers dual bathrooms and panoramic mountain views. Near Woodside town center, bordering Huddart Park on one side and private open space on the other. This private oasis provides easy access to Stanford University, Silicon Valley and San Francisco.
Open House:
Sunday, 6/2 1:00-4:00PM
- Type:
- Single Family
- Sq.Ft.:
- 4,628
- Status:
- NEW LISTING
- Beds:
- 7
- Lot size:
- 0.42 Acres
- Year built:
- 2007
- Baths:
- 7.00
- MLS#:
- ML81967266
ADDITIONAL INFORMATION
This exceptional home offers unparalleled space, with 7 bedrooms plus an office, combined with extraordinary level grounds transformed for sports enthusiasts and outdoor entertaining. Located on one of the most desirable streets in Emerald Hills, this classic home is set on a lot of over 18,000 square feet with views of the San Francisco Bay and Mount Diablo from selected rooms. The grand scale of the home begins with spacious formal rooms and extends to an inviting great room for everyday living complete with stunning kitchen and high-end appliances for the most demanding Chef. The primary suite is conveniently located on the main level along with a dedicated office for remote work. Numerous rooms open to the remarkable rear grounds where the amenities include a BBQ kitchen, soccer-worthy level lawn, extra-large built-in spa, and a sports court. Finishing touches include a backup generator in the event of power outages, an attached 3-car garage, plus access to acclaimed Roy Cloud School.
$4,488,000
657 Oak Park Way Redwood City, CA 94062
Open House:
Sunday, 6/2 1:30-4:30PM
- Type:
- Single Family
- Sq.Ft.:
- 3,821
- Status:
- NEW LISTING
- Beds:
- 5
- Lot size:
- 0.32 Acres
- Year built:
- 1988
- Baths:
- 4.00
- MLS#:
- ML81967081
ADDITIONAL INFORMATION
Stunning Contemporary Home with Panoramic Bay Views! Welcome to your dream home in the exclusive and serene neighborhood of Emerald Hills. Totally rebuilt in 2018, this impeccably 3800 sqft contemporary masterpiece, designed by renowned interior designer Sarah Raye , offers unparalleled luxury and sophistication. The 5-bedroom, 4-bathroom sanctuary, features a seamless blend of modern elegance and functional design. Step through the grand entrance and be captivated by the expansive living space that opens to a backyard oasis, perfect for entertaining. The outdoor area includes a sparkling lap pool and a state-of-the-art kitchen. The master bathroom offers a spa-like steam shower, while the chef's kitchen is outfitted with high-end Wolf and Sub-Zero appliances. Two-car garage, driveway, and additional streetside spaces accommodating up to six cars. Situated in the picturesque neighborhood of Emerald Hills, with quiet, winding roads perfect for peaceful walks, this home offers the perfect blend of luxury, privacy, and functionality. Don't miss the chance to own this extraordinary property, thoughtfully designed for ultimate comfort and modern living. This is more than a home; it's a lifestyle. Experience the pinnacle of modern living in Emerald Hillsyour private retreat awaits.
$13,700,000
1210 Canada Road Woodside, CA 94062
- Type:
- Single Family
- Sq.Ft.:
- 8,695
- Status:
- Active
- Beds:
- 4
- Lot size:
- 3 Acres
- Year built:
- 1981
- Baths:
- 5.00
- MLS#:
- ML81967051
ADDITIONAL INFORMATION
Situated in the heart of premier central Woodside, this magnificent estate combines the elegance of a classic country manor with boundless possibilities to live the lifestyle of your dreams. This is a rare opportunity to obtain a spacious & versatile home on a large, 3-acre plot of prime, level land just one-half mile from Woodside Town Center. The property is replete with resort-style amenities catering to a variety of alluring lifestyles, including outdoor living, entertaining, fitness, equestrian pursuits, gardening, & farm-to-table dining. Estate features a spacious main residence with classic Tudor architecture. Other rooms provide flexible space for additional offices, fitness rooms, & recreation. Tucked away on the lower level is an extraordinary 3,000-bottle wine cellar designed in European fashion with a dining & tasting area to uniquely entertain guests. Extensive grounds also include a magnificent, recently built barn with 4 stalls for horses, 2 work rooms, restroom, & extra space to store a horse trailer, extensive patio with bbq area, pergola, social fire pit surrounding a newly refinished pool & spa. An ideal retreat for the quintessential Woodside lifestyle, this exceptional property's offering of luxury, amenities, size, & location won't soon be seen again.
- Type:
- Condo
- Sq.Ft.:
- 1,060
- Status:
- Active
- Beds:
- 2
- Lot size:
- 0.24 Acres
- Year built:
- 1971
- Baths:
- 2.00
- MLS#:
- ML81966988
ADDITIONAL INFORMATION
Welcome to this light-filled, top end-unit condo in the highly sought-after Edgewood Park neighborhood. Situated in a small, gated community with an elevator, this home offers comfort, convenience, and an exceptional location. The updated kitchen showcases granite countertops and high-end appliances, flowing seamlessly into the open living and dining areas. Both the kitchen and baths have been elegantly updated, adding a modern touch throughout. Located just 7 miles from Stanford University, this condo provides easy access to the Caltrain station and the charming downtowns of San Carlos and Redwood City - all within walking distance. Enjoy the benefits of urban living with the added privacy and security of a gated community. Don't miss your chance to call this gem home.
- Type:
- Condo
- Sq.Ft.:
- 1,060
- Status:
- Active
- Beds:
- 2
- Lot size:
- 0.24 Acres
- Year built:
- 1971
- Baths:
- 2.00
- MLS#:
- ML81966988
ADDITIONAL INFORMATION
Welcome to this light-filled, top end-unit condo in the highly sought-after Edgewood Park neighborhood. Situated in a small, gated community with an elevator, this home offers comfort, convenience, and an exceptional location. The updated kitchen showcases granite countertops and high-end appliances, flowing seamlessly into the open living and dining areas. Both the kitchen and baths have been elegantly updated, adding a modern touch throughout. Located just 7 miles from Stanford University, this condo provides easy access to the Caltrain station and the charming downtowns of San Carlos and Redwood City - all within walking distance. Enjoy the benefits of urban living with the added privacy and security of a gated community. Don't miss your chance to call this gem home.
$6,149,000
595 Summit Springs Road Woodside, CA 94062
Open House:
Sunday, 6/2 1:00-4:00PM
- Type:
- Single Family
- Sq.Ft.:
- 3,882
- Status:
- Active
- Beds:
- 4
- Lot size:
- 1.52 Acres
- Year built:
- 1959
- Baths:
- 6.00
- MLS#:
- ML81966880
ADDITIONAL INFORMATION
An exquisite modern farmhouse in Woodside, where luxury, comfort & functionality blend seamlessly amongst the verdant setting. Bordering Open Space & spanning over 3,800 sq ft & 1.5 acres, this stunning estate offers an unparalleled retreat with breathtaking views & top-notch amenities. Every bedroom is a private sanctuary with ensuite bathroom. The primary suite is a true oasis featuring a fireplace, custom walk-in closet & a spa-like bathroom with a BainUltra freestanding tub & walk-in shower. The gourmet kitchen is equipped with a Viking Tuscany range, marble countertops & chef favorites such as a built-in espresso machine, pot filler, microwave drawer, wine fridge & pantry. A statement temperature-controlled wine room, conveniently located off the kitchen, is perfect for wine enthusiasts. Elegant elements throughout include floor-to-ceiling windows throughout, trim & wall detailing, electric linen blinds, built-in Sonos system & designer fixtures. The 6+ car garage with a workshop & soaring ceilings is a dream come true for car aficionados. Outdoor serenity is epitomized by the center courtyard adorned with a koi pond & cascading waterfall. The surrounding low-maintenance landscaping & garden beds further enhance the natural beauty. Woodside Elementary.
$3,495,000
171 Old La Honda Road Woodside, CA 94062
- Type:
- Single Family
- Sq.Ft.:
- 1,678
- Status:
- Active
- Beds:
- 2
- Lot size:
- 1.05 Acres
- Year built:
- 1930
- Baths:
- 2.00
- MLS#:
- ML81962521
ADDITIONAL INFORMATION
Nestled in the serene landscape of Woodside, this charming turnkey 2 bed, 2 bath residence with separate 1 bed, 1 bath apartment boasts breathtaking views of Stanford's Biological Preserve, Jasper Ridge. Conveniently located at the bottom of Old La Honda Road, near Portola Road, and is just minutes from global financial/tech centers on Sand Hill Rd & Stanford University. The home offers a beautiful authentic rustic design and is completely hidden from the road. This 1.06-acre property delivers rare seclusion utilizing its natural setting that promotes a peaceful and conducive at-home work environment, complemented with its enhanced WiFi / internet service. Excellent Portola Valley schools.
$7,000,000
15 Oakhill Drive Woodside, CA 94062
- Type:
- Single Family
- Sq.Ft.:
- 3,705
- Status:
- Active
- Beds:
- 5
- Lot size:
- 2.53 Acres
- Year built:
- 1962
- Baths:
- 3.00
- MLS#:
- ML81966535
ADDITIONAL INFORMATION
Contemporary luxury with breathtaking San Francisco Bay views in Central Woodside. Extensively renovated open concept design on two levels, including modern kitchen, white oak floors, new metal roof, and designer baths. Tesla solar power, 5 battery backups, EV charging, and synthetic lawn. Every room opens to a deck for Bay or western hill views or just the natural beauty of the surrounding grounds. Elevated and private pool plus meditation/yoga area with sweeping views. Separately fenced farm with large barn and space for animals or garden. Direct access to hiking and equestrian trails at Wunderlich County Park. Excellent Woodside Elementary School (K-8). Recent upgrades over 500K of improvements including new standing seam metal roof, solar system & storage, HVAC systems, structural upgrades, plumbing, home A/V systems. Every detail updated and ready to be enjoyed!
$1,799,999
108 Swett Rd Woodside, CA 94062
- Type:
- Single Family
- Sq.Ft.:
- 1,730
- Status:
- Active
- Beds:
- 3
- Lot size:
- 1.46 Acres
- Year built:
- 1950
- Baths:
- 2.00
- MLS#:
- 41060289
ADDITIONAL INFORMATION
This beautiful estate is nestled on nearly a 1.50 acre lot and is surrounded by beautiful redwood trees. This amazing, two-story mountain home offers unparalleled tranquility & privacy in a majestic setting. This rustic retreat boasts handcrafted wood features throughout the home, from the gorgeous detailing of the cabinetry in the loft, to the decorative pieces around the fireplace, to the beautiful wood beams adorning the ceilings. The first level features the kitchen that seamlessly flows into the dining room, a spacious and cozy living room, 2 bedrooms & 1 bathroom. The second level features a large, open loft, the primary bedroom suite & bathroom & two outdoor decks. While this home captivates so much history & exuberates timeless beauty, there is abundant potential to add in your own touches & transform this residence into your dream home. This property also offers a second dwelling unit with its own septic tank. The second dwelling is an unpermitted 2 bedroom, 2 bath unit with its own outdoor deck. Located in close proximity to the tech hubs of Silicon Valley, Stanford & the serene beauty of the Pacific coastline, this is an opportunity not to be missed. Don't let this chance slip away to own a slice of paradise in one of the most coveted neighborhoods in the area!
$1,868,000
161 Ware Road Woodside, CA 94062
- Type:
- Single Family
- Sq.Ft.:
- 1,925
- Status:
- Active
- Beds:
- 2
- Lot size:
- 2 Acres
- Year built:
- 1938
- Baths:
- 3.00
- MLS#:
- ML81966261
ADDITIONAL INFORMATION
Experience country living just 30 minutes from the heart of Silicon Valley. Nestled in California's majestic Redwood Forest, this horse-zoned property blends natural beauty and equestrian potential. Set on a 2-acre lot with a HUGE open grass field, this home offers ample space for just about every lifestyle. Surrounded by lush greenery and open skies, it's a perfect retreat for those seeking a serene, private lifestyle. The expansive grounds provide endless possibilities for gardening, recreation, or creating your own outdoor oasis. Despite its secluded feel, youre close to top-rated schools and the 280 freeway, ensuring easy access to everything you need. The property is fenced, gated, and obscured by trees. The well-designed home features a fully equipped kitchen, spacious living room, high ceilings, and a welcoming family room, ideal for daily living and entertaining. Inside, cozy bedrooms offer a perfect haven after a long day. Tall windows and glass doors flood the floor plan with natural light. A bonus room under the house is perfect as a gym, recreation room, or playroom. Outside, a huge patio and wraparound deck overlook the expansive lot. Come live the life you deserve in this peaceful retreat.
$3,998,000
880 High Road Woodside, CA 94062
Open House:
Sunday, 6/2 2:00-4:00PM
- Type:
- Single Family
- Sq.Ft.:
- 2,990
- Status:
- Active
- Beds:
- 4
- Lot size:
- 0.96 Acres
- Year built:
- 1965
- Baths:
- 3.00
- MLS#:
- ML81966202
ADDITIONAL INFORMATION
Located in the highly desirable Woodside Heights on a vast 41,000 sq ft lot! Featuring an open concept floor plan, soaring ceilings and an abundance of natural light this 4 bedroom, 3 bathroom, 2,990 sq ft villa sets the stage for gracious living and entertaining! Formal living room, fireplace and custom cabinets with access to the beautiful stone terrace. The large kitchen with dining bar opens to an inviting family room and adjacent spacious dining room. Paces away you have a separate laundry room, perfectly placed space for a home gym and beautiful wine cellar. Rounding out this level is a wonderful library/office and full bathroom. Just upstairs you have a private and spacious primary suite retreat with walk-in closet and spa-like bath! Down the hall, three additional bedrooms share a full hall bathroom. Relax or entertain outside in the elaborate yard with lush mature, landscaping boasting sweeping views and several seating areas. Located just minutes to Town Center, great schools and streamlined commute routes!
$3,380,000
878 Hillcrest Drive Redwood City, CA 94062
- Type:
- Single Family
- Sq.Ft.:
- 2,970
- Status:
- Active
- Beds:
- 5
- Lot size:
- 0.4 Acres
- Year built:
- 1974
- Baths:
- 4.00
- MLS#:
- ML81965354
ADDITIONAL INFORMATION
Breathtaking Oasis in prestigious Emerald Hills, Redwood City. Prepare to be WOWED by this stunning property with a MASSIVE 17,300+ sq ft lot - the PINNACLE of privacy and exceptional views! This incredible property features a total of 5 Spacious Bedrooms, 3.5 Bathrooms, a cozy wood burning fireplace, and a wonderful open floor plan boasting 2,970 sq ft of living space including an attached apartment for guests. The property also features an attached 2-car garage, balcony to take in the views, a large wrap-around deck for entertaining, mature fruit trees and a gorgeous resort-style pool --- POOL PARTIES EVERY WEEKEND! UNBEATABLE LOCATION near Downtown Woodside, Redwood City, Stanford University, Major Tech Companies, Hiking Trails, Top-Rated Schools, with Easy Highway Access! Shopping and SFO Airport just MINUTES away! This DREAM PROPERTY has it ALL!
$6,495,000
115 Fox Hollow Road Woodside, CA 94062
- Type:
- Single Family
- Sq.Ft.:
- 4,500
- Status:
- Active
- Beds:
- 5
- Lot size:
- 1.15 Acres
- Year built:
- 1971
- Baths:
- 6.00
- MLS#:
- ML81961818
ADDITIONAL INFORMATION
On one of Woodside most coveted streets the curved driveway leads you a peaceful setting of blooming trees & a charming 2 story home. A dramatic entry w/wall of glass looking out to redwoods welcomes you to this spacious home. The living room with its soaring beamed ceiling has French doors to the patio, a fireplace with an expansive hearth & is flooded w/ light from skylights. An adjacent library room w/ fireplace has a built-in cabinet for a TV. The formal dining room has a solarium room looking out to the redwoods. The country kitchen w/ a relaxing bay window sitting & fireplace has a view of the front garden & pool. The kitchen has a dining area, marble counters & walk-in pantry. One bedroom & bathroom is located off the kitchen. A large bedroom/entertainment room has a closet, bathroom & French doors to the pool area. The primary suite has a large sitting room w/ fireplace, built-in cabinets & sliding door to a balcony. The bedroom is spacious with French doors to 2 decks & ample closet space. The primary bathroom with marble has double sinks, tub & stall shower. Two additional bedrooms are located off a small sitting area & each bedroom has its own bath. Outdoors features patios overlooking redwoods, creek & grassy lawn creating peaceful indoor /outdoor living spaces.
$3,995,000
29 Botany Court Redwood City, CA 94062
Open House:
Sunday, 6/2 1:00-4:00PM
- Type:
- Single Family
- Sq.Ft.:
- 3,820
- Status:
- Active
- Beds:
- 5
- Lot size:
- 0.28 Acres
- Year built:
- 1988
- Baths:
- 3.00
- MLS#:
- ML81965147
ADDITIONAL INFORMATION
Stunning 3,820 SF. Emerald Hills VIEW Home! 5B 3B + Fam Rm & 3 car garage. Situated within a cul-de-sac on a 12,114 SF lot. The welcoming graceful foyer opens to a formal living room with a fireplace & a large formal dining area. A chef's dream gourmet kitchen includes top-of-the-line appliances, an island w/gas stove top + a sizeable eating area for casual dining. The GREAT family room offers a wet bar & gas fireplace. En-suite ground-level bedroom and full bathroom. The stately staircase leads up to an expansive primary suite with a view & private balcony, walk-in closet, duel sink vanity, sunken jetted tub & separate shower. The Jack & Jill bedrooms share a bathroom suite with private sink & restroom areas. The bedroom doubling as an office offers solid wood built-in cabinetry. A well-appointed large laundry room on the main level offers loads of storage & workspace. The pool, decks & hot tub & fruit trees are set in a beautiful, well-designed landscaped yard; perfect for entertaining or personal relaxation. Located near Roy Cloud School & Canada College. This impressive home with its gorgeous curb appeal welcomes you and your guests at the moment of arrival. This home can be your forever home.
$4,498,000
277 Grandview Drive Woodside, CA 94062
- Type:
- Single Family
- Sq.Ft.:
- 4,920
- Status:
- Active
- Beds:
- 4
- Lot size:
- 10.17 Acres
- Year built:
- 2008
- Baths:
- 4.00
- MLS#:
- ML81965142
ADDITIONAL INFORMATION
Welcome to 277 Grandview Drive, a contemporary Craftsman style haven in Woodside, CA offering privacy near Silicon Valley. The 4-bed, 4-bath main house with 2 offices spans 4920 sq ft on a 10+ acre lot. A 996 sq ft guest house, with an additional 1 bedroom and 1 bath, adds versatility (currently used as a music studio). The gated entrance reveals a welcoming design which includes an 8.4 kW solar system with battery backup. Inside, discover radiant heating, a chef's kitchen and two living rooms with surround sound. Outside, a fireplace, porch and deck offer relaxation and entertainment spaces, not to mention ultimate privacy. Adjacent to Thornewood Open Space, and built in 2008, this residence seamlessly combines modern amenities with eco-conscious features. Explore the harmonious blend of modern living and natural beauty.
$19,900,000
961 High Road Woodside, CA 94062
- Type:
- Single Family
- Sq.Ft.:
- 8,470
- Status:
- Active
- Beds:
- 6
- Lot size:
- 1.5 Acres
- Year built:
- 1934
- Baths:
- 9.00
- MLS#:
- ML81961068
ADDITIONAL INFORMATION
Originally conceived by the visionary architect Gardner Dailey in 1934, this exceptional estate is a testament to his architectural brilliance updated with a complete comprehensive renovation. The classic style of a country manor is presented, creating a visual symphony from the slate tile roof to the leaded glass windows and exceptional gardens. The views offered are nothing short of dazzling, encompassing verdant views of the bordering Menlo Country Club golf course, the sweeping panorama of San Francisco Bay, and the majestic silhouette of the East Bay hills. Set within a gated sanctuary of 1.5 acres, the home is adjacent to a 2.8 acre lot available for separate acquisition, enhancing the promise of exclusivity or with potential for further development. The palatial home spans more than 10,000 square feet of grace and sophistication. The journey into the home begins with a unique entrance a pedestrian gate beyond the gated driveway opens into a vast front courtyard with a magnificent heritage oak tree, lawns and patios, and a sparkling pool, creating an enchanting space for grand celebrations or private relaxation. Adjacent 2.8 acre parcel also available for sale. This is a once-in-a-lifetime property!
$2,895,000
172 Warwick Street Redwood City, CA 94062
- Type:
- Single Family
- Sq.Ft.:
- 2,520
- Status:
- Active
- Beds:
- 5
- Lot size:
- 0.16 Acres
- Year built:
- 1922
- Baths:
- 3.00
- MLS#:
- ML81964416
ADDITIONAL INFORMATION
Welcome to Edgewood Park Traditional Charm: Step into this timeless residence in the coveted Edgewood Park neighborhood, where traditional charm meets modern comfort. Built in 1922, this home exudes character with hardwood floors, divided lite windows, crown moldings, recessed ceilings, plantation shutters, and a cozy fireplace. This home offers both spaciousness and intimacy with an open & flexible floor plan. Whether you're in need of a home office, guest room, or simply a quiet retreat, this layout accommodates various living arrangements with ease. Embrace outdoor entertaining with in-ground pool heated by solar panels, outdoor kitchen, fire pit, and hot tub. Perfect for gatherings Redwood City, known for its "Climate Best by Government Test," this home offers convenient access to both San Carlos and Redwood City downtown. Enjoy walk-to-town ease, fine dining, entertainment, and a vibrant community . Commuting is a breeze with convenient access to Highways 101 and 280, as well as Caltrain station and SFO. Explore nearby open spaces, hiking trails, biking trails, and the scenic beauty of the SF Bay Area. Peninsula Bikeway outside your door! Don't miss the opportunity to own this charming piece of history with all the modern comforts you desire.
$5,998,000
250 Hardwick Road Woodside, CA 94062
Open House:
Sunday, 6/2 1:00-4:00PM
- Type:
- Single Family
- Sq.Ft.:
- 2,960
- Status:
- Active
- Beds:
- 4
- Lot size:
- 1.63 Acres
- Year built:
- 1974
- Baths:
- 4.00
- MLS#:
- ML81962678
ADDITIONAL INFORMATION
Welcome to your dream home at 250 Hardwick Rd in Woodside. Situated at the end of a quiet cul-de-sac, this exquisite property just completed a high-end, studs-out renovation and boasts stunning views of the Bay and East Bay hills. With dual oversized primary suites (4 bedrooms, 4 full bathrooms total), this home offers ample space for your growing family or those considering multigenerational living. As you step into the proper foyer, you'll be greeted by warm ambiance and stunning views that continue throughout the entire home. The open-plan kitchen is a chef's delight, featuring high-end appliances, integrated gas range, oversized kitchen island, and a walk-in pantry for all your culinary needs. The spacious family room is perfect for entertaining guests, with its vaulted ceilings and massive windows allowing for an abundance of natural light and stunning Woodside views! Both primary suites have been totally remodeled to perfection, featuring luxurious ensuite bathrooms, large walk-in closets, walk-in showers, and a gorgeous free-standing tub. The 1.6 acres of usable land, provides plenty of private outdoor space to enjoy the beautiful California weather. Just a short distance away, you'll find top-rated schools ensuring an excellent education for your children.
$38,000,000
211 Winding Way Woodside, CA 94062
- Type:
- Single Family
- Sq.Ft.:
- 7,930
- Status:
- Active
- Beds:
- 6
- Lot size:
- 4.4 Acres
- Year built:
- 1997
- Baths:
- 6.00
- MLS#:
- ML81962407
ADDITIONAL INFORMATION
The allure of nature seamlessly intertwines with architectural brilliance at this exclusive vineyard estate on one of Woodsides most esteemed streets. Spanning over 4.399 acres, with the possibility of purchasing the adjacent lot of 3 acres for a total of 7.4 level acres, the entrance sets the tone of what lies within with an organic setting that begins with a serene lily pond and interconnected waterways with architecture by Atelier Ugo Sap of San Francisco and built by Van Acker Construction whose detail work is undeniable. The grand formal living room an antique mantelpiece adorn the wood burning fireplace and formal dining room grace the home for large gatherings. Dedicated office with fireplace, impressive open kitchen, breakfast and family room. Two levels with elevator, 6 bedrooms including luxurious primary suite, 6 full baths, and 2 half-baths including two main-level bedroom suites. Rustic-designed 1 bed/1 bath pool house with luxurious spa and kitchen. Additional structure for flexible use as gym, office or guest house with kitchenette and bath. Sparkling pool and magnificent grounds. Approximately 11,650 total square feet including 3-car garage. Cultivating wine, jam, honey and olive oil from the property. Acclaimed Woodside Elementary School and convenient location.
$10,995,000
275 Josselyn Lane Woodside, CA 94062
- Type:
- Single Family
- Sq.Ft.:
- 3,021
- Status:
- Active
- Beds:
- 4
- Lot size:
- 8.95 Acres
- Year built:
- 1965
- Baths:
- 3.00
- MLS#:
- ML81962370
ADDITIONAL INFORMATION
Perfectly and privately situated on nearly 9 sun-filled acres of land, options abound at this very special property: remodel the charming home or build new to create your own dream vision. The choice is yours. The land enjoys breathtaking 180 degree views of the Western Hills and there is a pool, spa, guest house and vast gardens. There is also a 1.2 mile hiking/biking trail encircling the property for a no-excuses healthy lifestyle right out the front door. Explore the endless possibilities. Approximately 9 acres (389,760 square feet; buyer to verify) Existing circa 1930 home with 4 bedrooms and 3 baths plus a one bedroom guest/pool house. Exceptional privacy and rural beauty Western hill views ~1 mile to Woodside town center. Woodside Elementary (K-8) School

The data relating to real estate for sale on this display comes in part from the Internet Data Exchange program of the MLSListingsTM MLS system. Real estate listings held by brokerage firms other than Xome Inc. are marked with the Internet Data Exchange icon (a stylized house inside a circle) and detailed information about them includes the names of the listing brokers and listing agents. Based on information from the MLSListings MLS as of {{last updated}}. All data, including all measurements and calculations of area, is obtained from various sources and has not been, and will not be, verified by broker or MLS. All information should be independently reviewed and verified for accuracy. Properties may or may not be listed by the office/agent presenting the information.

Redwood City Real Estate
The median home value in Redwood City, CA is $1,622,300. This is higher than the county median home value of $1,368,400. The national median home value is $219,700. The average price of homes sold in Redwood City, CA is $1,622,300. Approximately 49.54% of Redwood City homes are owned, compared to 47.84% rented, while 2.62% are vacant. Redwood City real estate listings include condos, townhomes, and single family homes for sale. Commercial properties are also available. If you see a property you’re interested in, contact a Redwood City real estate agent to arrange a tour today!
Redwood City, California 94062 has a population of 84,368. Redwood City 94062 is more family-centric than the surrounding county with 39.09% of the households containing married families with children. The county average for households married with children is 36.67%.
The median household income in Redwood City, California 94062 is $99,026. The median household income for the surrounding county is $105,667 compared to the national median of $57,652. The median age of people living in Redwood City 94062 is 37 years.
Redwood City Weather
The average high temperature in July is 83.6 degrees, with an average low temperature in January of 39.6 degrees. The average rainfall is approximately 24.1 inches per year, with 0 inches of snow per year.
