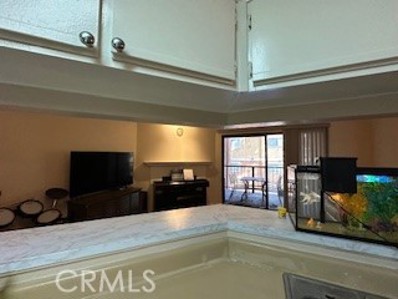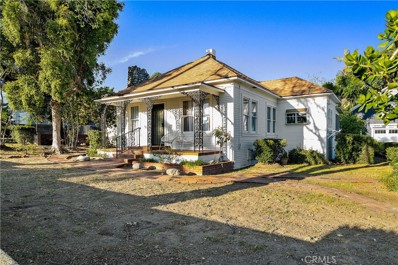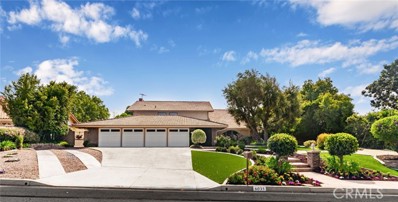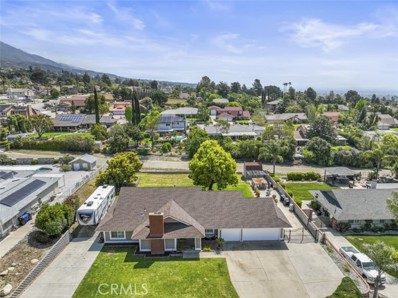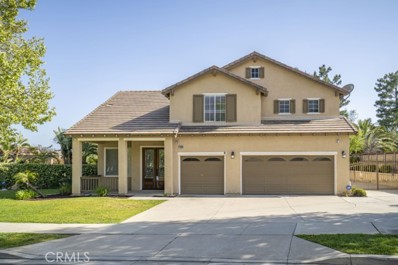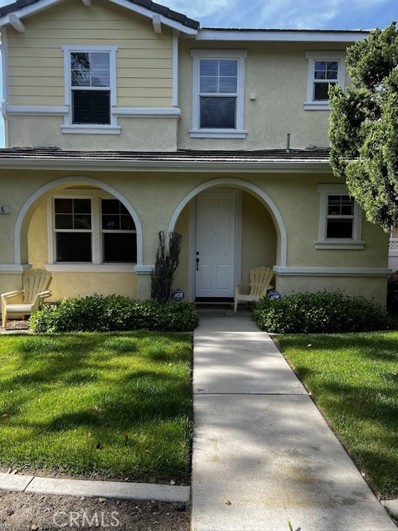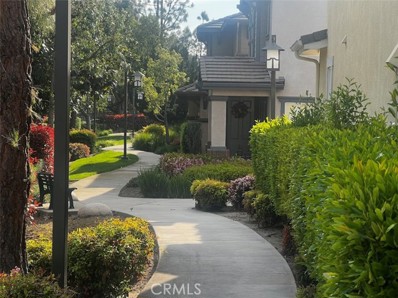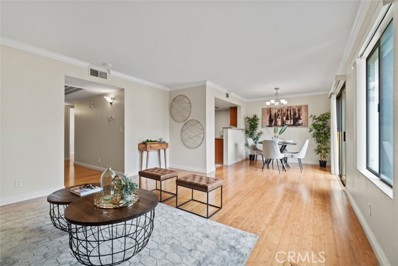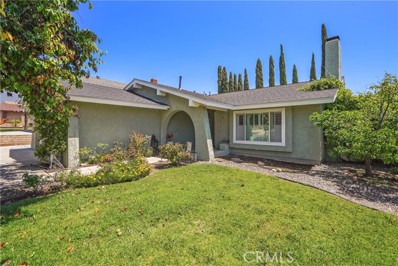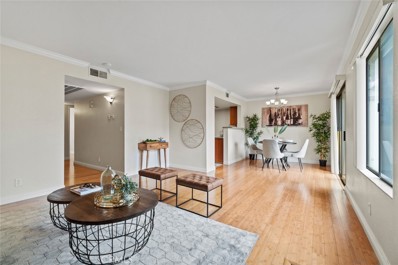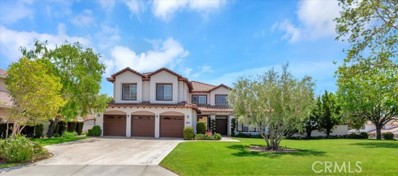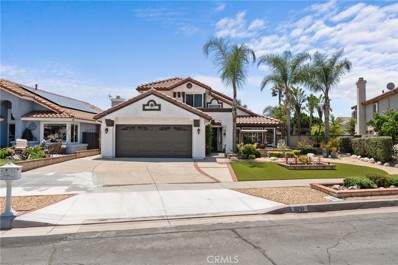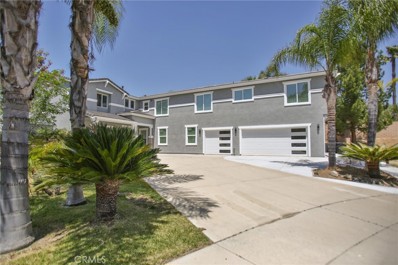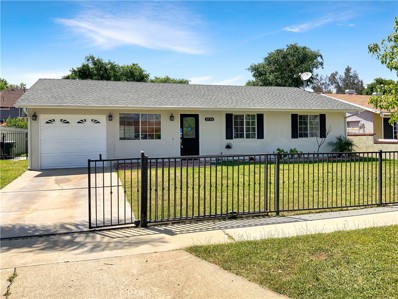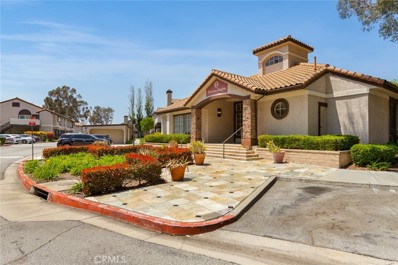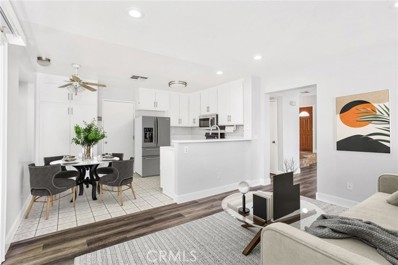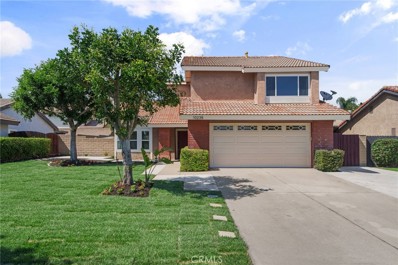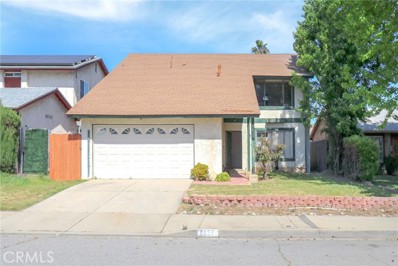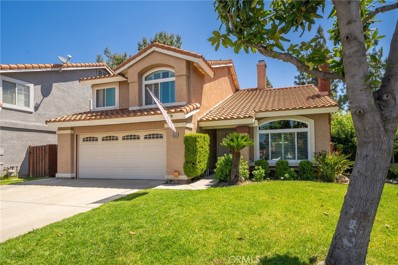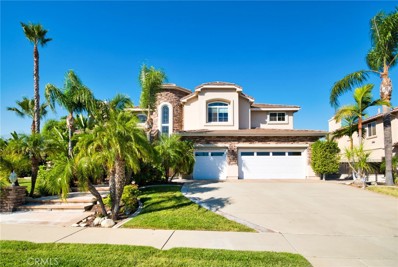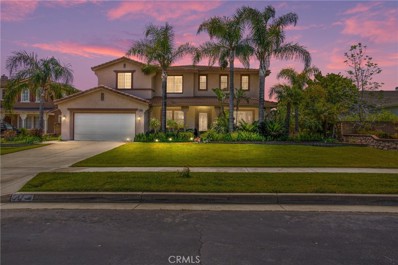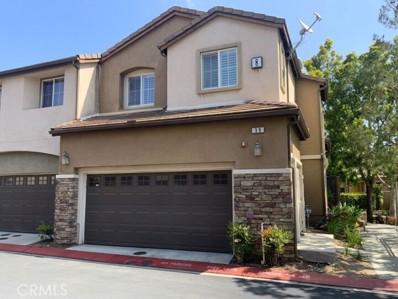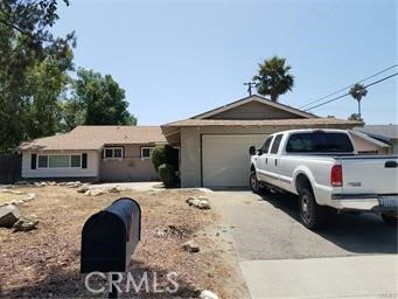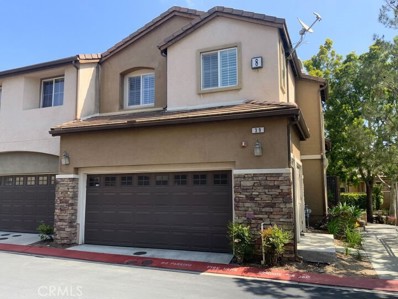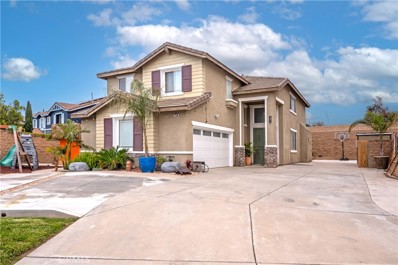Rancho Cucamonga CA Homes for Sale
- Type:
- Condo
- Sq.Ft.:
- 1,008
- Status:
- Active
- Beds:
- 2
- Lot size:
- 0.03 Acres
- Year built:
- 1987
- Baths:
- 2.00
- MLS#:
- CV24092360
ADDITIONAL INFORMATION
Do not miss out the opportunity to own this 2 beds and 2 baths condo located within the highly sought after gated community of Bortaga. The condo has an open floor plan with a large master suite, living room with a fireplace, crown molding, wood floorings, both bedrooms are spacious with mirror closet doors, the secondary bedroom is just across from the full size guest bathroom, indoor laundry room, a covered balcony, and 2 assigned parking spaces. The condo has a very unique elevation. It has two different set of stairs entering into the condo, one comes through the front door and the other comes through the balcony sliding doors. This meticulously maintained complex has a tennis court, 3 swimming pools, and 2 spas for your family enjoyment during the hot summer months. The condo is conveniently located in the heart of Rancho Cucamonga, above 210, and is walking distance to the shopping center, Los Osos High School, Vineyard Junior High, Banyan Elementary, and Chaffey College.
Open House:
Sunday, 6/2 12:00-4:00PM
- Type:
- Single Family
- Sq.Ft.:
- 2,564
- Status:
- Active
- Beds:
- 4
- Lot size:
- 0.8 Acres
- Year built:
- 1900
- Baths:
- 2.00
- MLS#:
- OC24096882
ADDITIONAL INFORMATION
Nestled in the heart of Alta Loma, prepare to be enchanted by the allure of "Huber Ranch," a timeless treasure waiting to be discovered. This historic abode, dating back to 1887, has been lovingly updated to blend the charm of yesteryears with the comforts of modern living. Spanning 2564 square feet, this 4-bed, 2-bath residence sits majestically on an oversized 0.8-acre lot, adorned with a plethora of fruit trees including citrus delights like orange and lemon, alongside walnut and avocado trees. As you step inside, be greeted by fresh paint and a newly renovated kitchen boasting a commercial-grade range and hood, seamlessly preserving some original features of the home. Relaxation awaits in the spacious living room, where an original rock fireplace sets the tone for cozy gatherings and cherished memories. A delightful surprise awaits with a two-story living quarters offering 2 beds, 2 baths, central heating and AC, and a kitchen, perfect for guests or extended family. Additional highlights include a barn garage for 4 cars, a spacious storage room, walk-in mechanic pits, and a new concrete driveway leading to a grand double entry oval driveway. With plans for a new ADU in progress, envision the possibilities and seize the opportunity to experience the charm and elegance of "Huber Ranch." Schedule your showing today and embrace the chance to call this historical gem your forever home!
- Type:
- Single Family
- Sq.Ft.:
- 3,309
- Status:
- Active
- Beds:
- 4
- Lot size:
- 0.46 Acres
- Year built:
- 1977
- Baths:
- 3.00
- MLS#:
- CV24091029
ADDITIONAL INFORMATION
From the gracefully curved walkways and stacked stone of the front landscaping to the grand double doors beckoning you into the two-story entryway, this meticulously maintained home sets a tone of elegance from the moment you arrive. Rich dark wood flooring, a bespoke carved staircase, and a second-level library overlooking the formal living and dining areas below greet you as you step inside. The family room, adorned with a raised stone fireplace and bay windows, opens seamlessly to the park-like backyard through French doors. The expansive gourmet kitchen boasts stainless steel appliances, granite countertops, custom cabinetry, and a sizable cooktop island with a sleek floating ventilation hood, perfect for casual dining and entertaining. A wine cooler and glass-fronted cabinetry complete the culinary haven. A generously proportioned downstairs bedroom and adjacent three-quarter bath provide ideal accommodations for guests. A full laundry room and four-car garage round out the lower level. Ascend to the master retreat, featuring a raised hearth fireplace, French doors opening to a private balcony with sweeping mountain and city light views, a walk-in closet with ample seating and storage, and a luxurious ensuite bathroom with a dressing area, walk-in double shower, and jetted soaking tub. Outside, the lush grounds feature manicured lawns, mature fruit and flowering trees, an herb garden, and a stacked stone dark bottom pool and spa accented by a bubbling fountain. Three covered patios and a secluded dining canopy offer ample space for outdoor entertaining and relaxation. Additionally, a large 28-foot workshop with 220-volt power and RV or classic car parking, accessible from the equestrian trail, completes this exceptional offering.
- Type:
- Single Family
- Sq.Ft.:
- 1,967
- Status:
- Active
- Beds:
- 3
- Lot size:
- 0.46 Acres
- Year built:
- 1977
- Baths:
- 2.00
- MLS#:
- CV24091379
ADDITIONAL INFORMATION
Weekend Warriors looking for a large lot to store your toys, look no further, this is it! This home offers 2 gated RV parking areas with separate driveways, a RV clean out with a 50 amp charging connection, 3 car garage, a lot with room for a pool or guest house (ADU), a dog kennel, an avocado tree, dual door entry, dual pane windows, plantation shutters, formal living room, modern colors throughout, white-washed fireplace with hints of gray, separate family room that opens to a large kitchen and kitchen nook, stainless steel appliances, a neatly organized pantry, kitchen island, formal dining area, 3 spacious bedrooms, large master bedroom with dual closets, dual sinks, easy step-in shower, with a sitting area, heating and air- conditioning, recessed lighting, walking distance to the highly rated Stork Elementary School, peek-a-boo city lights views and great mountain views, horse property, trotting distance to Heritage Equestrian Park and great hiking trails close to home.
Open House:
Sunday, 6/2 2:00-4:00PM
- Type:
- Single Family
- Sq.Ft.:
- 2,707
- Status:
- Active
- Beds:
- 4
- Lot size:
- 0.23 Acres
- Year built:
- 1998
- Baths:
- 3.00
- MLS#:
- TR24094502
ADDITIONAL INFORMATION
BEAUTIFUL 4 BEDROOM AND 3 BATH POOL HOME IN "BRENTWOOD" THE PREMIUM NEIGHBORHOOD OF RANCHO CUCAMONGA! FRONT ENTRANCE WITH A WOODEN DOUBLE DOOR ENTRY OPEN TO A LARGE VAULTED CEILING LIVING ROOM. GOURMET KITCHEN W/ ISLAND W/ GRANITE COUNTERTOPS AND BACKSPLASH AS WELL AS UPGRADED CABINETRY AND HARDWOOD FLOORING THROUGHOUT THE DOWNSTAIRS LIVING AREA. CUSTOM PAINT THROUGHOUT, CROWN MOULDING, CEILING FANS AND PLANTATION SHUTTERS AS WELL. FORMAL LIVING AND DINING AND FAMILYROOM W/ STONE FIREPLACE. MASTER SUITE HAS WALK IN CLOSET W/ HIGHLY UPGRADED BATHROOM INCLUDING GRANITE COUNTERS, HIS/HER VANITIES, SUNKEN OVAL TUB AND UPGRADED TILE FLOORING. A ENTERTAINMENT DREAM OF A LARGE REAR YARD W/ HUGE ROCK POOL AND SPA WITH WATERSLIDE AND WATERFALL!! BUILT IN BBQ AREA & HUGE WOOD BURNING FIREPLACE, COVERED PATIO AND FULL RV PARKING. RECENTLY BEEN REMODEL WITH UPSTAIRS WITH LAMINATED FLOORING. All BEDROOMS ARE UPSTAIRS. 3 CAR ATTACHED GARAGE. **NO HOA AND LOW PROEPRTY TAX.
- Type:
- Single Family
- Sq.Ft.:
- 1,832
- Status:
- Active
- Beds:
- 3
- Lot size:
- 0.05 Acres
- Year built:
- 2002
- Baths:
- 3.00
- MLS#:
- CRSB24083253
ADDITIONAL INFORMATION
Welcome to this charming residence nestled within the sought-after Terra Villa community in Rancho Cucamonga. Experience serenity in this meticulously cared-for community enveloped by lush greenery, complemented by the comforting shade of majestic trees and picturesque walking paths. Beyond the community, as you step through your front door, you'll enter a family room flooded with ample natural light, creating an inviting and spacious space. The thoughtfully designed layout features three spacious bedrooms on the second floor. The master bedroom impresses with its expansive size, lots of natural light, huge sitting area, an attached en suite bathroom, and a walk-in closet. The other two bedrooms are also a nice size with good closet space. You have found your turnkey home, completed with a two-car garage, and close to freeways for convenience. * NOTE: Although this is a probate sale, the court does not need to approve the sale. Escrow can be completed at any time, no need to wait for probate to conclude.
- Type:
- Single Family
- Sq.Ft.:
- 1,832
- Status:
- Active
- Beds:
- 3
- Lot size:
- 0.05 Acres
- Year built:
- 2002
- Baths:
- 4.00
- MLS#:
- SB24083253
ADDITIONAL INFORMATION
Welcome to this charming residence nestled within the sought-after Terra Villa community in Rancho Cucamonga. Experience serenity in this meticulously cared-for community enveloped by lush greenery, complemented by the comforting shade of majestic trees and picturesque walking paths. Beyond the community, as you step through your front door, you'll enter a family room flooded with ample natural light, creating an inviting and spacious space. The thoughtfully designed layout features three spacious bedrooms on the second floor. The master bedroom impresses with its expansive size, lots of natural light, huge sitting area, an attached en suite bathroom, and a walk-in closet. The other two bedrooms are also a nice size with good closet space. You have found your turnkey home, completed with a two-car garage, and close to freeways for convenience. * NOTE: Although this is a probate sale, the court does not need to approve the sale. Escrow can be completed at any time, no need to wait for probate to conclude.
- Type:
- Condo
- Sq.Ft.:
- 973
- Status:
- Active
- Beds:
- 2
- Lot size:
- 0.02 Acres
- Year built:
- 1986
- Baths:
- 2.00
- MLS#:
- CRTR24090510
ADDITIONAL INFORMATION
Introducing a gem in the heart of Rancho Cucamonga! Nestled within the gated and well maintained La Serena community, this affordable 2-bedroom, 2-full bath condo promises a lifestyle of comfort and security. Positioned as an upstairs unit, enjoy peace and tranquility without worrying about noise from above. Situated in a safe neighborhood, this quiet abode boasts move-in condition with a large patio with storage, perfect for relaxing evenings. Convenience is key with in-unit laundry and ample visitor parkings. Indulge in the community's wealth of amenities, including a pool, spa, playground, gym, tennis court, and clubhouse. Plus, with an affordable HOA covering water and trash, along with low property taxes, this residence offers both luxury and practicality. Just minutes away from Victoria Garden, Ontario Mills, Ontario Airport, and major freeways (15 and 10 FWY), seize the opportunity to experience modern living at its finest!
- Type:
- Single Family
- Sq.Ft.:
- 1,605
- Status:
- Active
- Beds:
- 3
- Lot size:
- 0.17 Acres
- Year built:
- 1977
- Baths:
- 2.00
- MLS#:
- SR24090163
ADDITIONAL INFORMATION
Stunning 3BR + 2 BA beautifully upgraded Corner home. This home has lots of charm. Great Curb Appeal with Open Floor Plan. Has A Newer Roof, Low Maintenance Landscape with mostly Drip System. Enter into a beautiful Living Room with Fireplace and Vaulted Ceilings, Crown Molding & Wood Floors & Dual Payne Windows throughout, with mostly Plantation Shutters.****The Re-modeled Open Kitchen has LOTS OF Cabinets and slow closing drawers, Granite Counter Tops and Stainless Steel Appliances (Includes the Refrigerator), Smooth ceilings and Recessed Lighting and Open Family Room, leads to Enclosed & Permitted Sun Room w French Doors, giving an additional 225' square feet of Living and Entertainment Space .****The Hallway leads to the Primary & 2 additional Bedrooms, all have Wood Floors, Ceiling Fans & Smooth Ceilings. The Primary Suite has a Walk-In Closet, Beautiful Dual Sinks and Private Shower and Toilet Room. Central Laundry Area comes with Washer and Dryer and Has Direct Access to the Two Car Garage with Walls already Drywalled and Insulated and can be used for many additional purposes.**** “ENJOY THE FARM FRESH FRUIT TREES” Surrounding the Perimeter Back Yard (Guava, Fig, Pomegranate, Plum, Cherry, Apricot, Apple, Tangerine, Passion Fruit and Seedless Green Grapes!) In Addition to the Sun Room there is a Covered Patio and a Free Standing Pergola covered in beautiful Passion Fruit Vines. Lots of Patio Space and a very nice Storage Shed.*** In Addition to the Heating & Forced Air Units, this Home has a “Whole House” Attic Fan to save on utilities as well. Also, the home has a full home Water Filtration System. This is a Must See Home if you are looking for Excellent Upgrades, Condition, Location and Charm.
- Type:
- Condo
- Sq.Ft.:
- 973
- Status:
- Active
- Beds:
- 2
- Lot size:
- 0.02 Acres
- Year built:
- 1986
- Baths:
- 2.00
- MLS#:
- TR24090510
ADDITIONAL INFORMATION
Introducing a gem in the heart of Rancho Cucamonga! Nestled within the gated and well maintained La Serena community, this affordable 2-bedroom, 2-full bath condo promises a lifestyle of comfort and security. Positioned as an upstairs unit, enjoy peace and tranquility without worrying about noise from above. Situated in a safe neighborhood, this quiet abode boasts move-in condition with a large patio with storage, perfect for relaxing evenings. Convenience is key with in-unit laundry and ample visitor parkings. Indulge in the community's wealth of amenities, including a pool, spa, playground, gym, tennis court, and clubhouse. Plus, with an affordable HOA covering water and trash, along with low property taxes, this residence offers both luxury and practicality. Just minutes away from Victoria Garden, Ontario Mills, Ontario Airport, and major freeways (15 and 10 FWY), seize the opportunity to experience modern living at its finest!
- Type:
- Single Family
- Sq.Ft.:
- 3,563
- Status:
- Active
- Beds:
- 5
- Lot size:
- 0.36 Acres
- Year built:
- 1991
- Baths:
- 4.00
- MLS#:
- LG24089335
ADDITIONAL INFORMATION
This graceful home offers a rare combination of features sought by discerning luxury homebuyers. The home is designed for both comfortable daily living as well as entertaining in style. The interior has been recently renovated including bedrooms, bathrooms, kitchen, wet bars, and laundry room—plus the addition of an entirely new fourth bathroom, and the painting of the interiors throughout. With the windows of the main entertaining rooms facing primarily south and west, the home is sunlit throughout the day. Highlights include: *Move-in ready, on-trend renovation *Impeccably maintained *Stately curb appeal *5BR/4BA timeless interior design *Renovated downstairs bedroom with nearby full bathroom *Renovated second primary bedroom with its own wet bar and en suite bathroom, currently used as a media room * Renovated kitchen including Kitchen Aid stainless appliances, double convection self-cleaning ovens, dual-drawer dishwasher, warming drawer, microwave, retracting cooktop vent, and calacatta quartz countertops *Resort-style backyard with pool, spa, and multiple outdoor entertaining spaces having ideal southern and western exposures thereby providing maximum sunlight to these areas *Rare fully-private backyard *3-car attached garage with room to park up to 5 additional vehicles off-street *Sweeping street frontage ~150% that of other lots in the community *Level lot with full usability of the 1/3+ acres *60-amp EV charger outlet in garage *Savings from solar energy system lease producing ~8500 kWh/yr *3 gas fireplaces plus an outdoor firepit *Newer W/D *Upgraded HVAC system *Pool heater replaced *Wired for music on main floor plus outdoor music in place via speakers in 3 separate outdoor areas *Stucco wall enclosing entire backyard *Abundant street parking for large-scale events *Corner lot that enhances the sense of separation from neighboring properties *Lush, mature landscaping with i-Phone-controlled irrigation system and professional landscape lighting *Beautiful mountain views *Quiet neighborhood with very little traffic *Highly-rated and sought-after schools *Two parks a short walk away *Excellent restaurants and convenient shopping, including Victoria Gardens and Ontario Mills *Close proximity to the I-15 and 210 freeways and Ontario Int’l Airport. All of these aspects coalesce to effectuate a home that truly enhances the lives of its residents and guests. Come embrace the lifestyle and blessings that living in this stunning property can bring about.
- Type:
- Single Family
- Sq.Ft.:
- 1,895
- Status:
- Active
- Beds:
- 4
- Lot size:
- 0.14 Acres
- Year built:
- 1988
- Baths:
- 3.00
- MLS#:
- PW24090984
ADDITIONAL INFORMATION
Beautiful Rancho Cucamonga Family Home. Updated with delightful touches with 2021 remodeled gourmet kitchen, expanded family room, newer double pane windows, newer ac unit, newer roof with rain gutters, newer low maintenance front yard landscaping plus low maintenance zen back yard patio featuring new "she shed" with it's own wash basin. Just a great place for those summer get togethers. Located in a family neighborhood with other fine Rancho homes that puts you close to Central Park and the Goldy Lewis Center, the Terra Vista Town Center and not far from the famous Victoria Gardens Shopping Center. All this plus the outstanding Rancho Cucamonga school district. Hurry on this one!
- Type:
- Single Family
- Sq.Ft.:
- 4,810
- Status:
- Active
- Beds:
- 7
- Lot size:
- 0.34 Acres
- Year built:
- 2004
- Baths:
- 6.00
- MLS#:
- OC24088804
ADDITIONAL INFORMATION
STOP! Did you say you were looking for an extraordinary living? Step into this stunning residence nestled in Rancho Cucamonga, San Bernardino. Upon Arrival, you'll be greeted by soaring ceilings and ample luxurious living space. The addition of a casita by the owner enhances both the value and spaciousness, perfect for accommodating a large family. If tranquility and cleanliness are what you seek in the neighborhood, your search ends here. This is the one you've been seeking: A fabulous home boasting a guest house, a three-car garage, and an expansive lot. Proceed into the expansive open-concept gourmet kitchen that seamlessly connects to the generous family room. Within the kitchen, you'll find meticulously crafted custom cabinetry. This residence offers a comprehensive package! Situated within renowned Etiwanda Unified school District and conveniently located near Victoria Gardens and freeway entrances. *Under the roof square footage including the bonus room is 4810 square feet. The square footage specified encompasses both the Main house and Guest House. It's advised for the buyer to verify all measurements.
- Type:
- Single Family
- Sq.Ft.:
- 1,288
- Status:
- Active
- Beds:
- 4
- Lot size:
- 0.17 Acres
- Year built:
- 1971
- Baths:
- 2.00
- MLS#:
- IV24089393
ADDITIONAL INFORMATION
This beautifully maintained property has many special features. The fresh interior and exterior paint, along with a neutral color scheme, give the house a refined look. The kitchen has an attractive accent backsplash and is perfect for relaxing or cooking in style. Enjoy the covered patio for outdoor sitting, rain or shine. Cool off in the private in-ground pool on hot days. The fenced backyard offers privacy and security. This home is more than just a property, it's a haven. Come see the charm and beauty for yourself!
- Type:
- Condo
- Sq.Ft.:
- 692
- Status:
- Active
- Beds:
- 1
- Lot size:
- 0.02 Acres
- Year built:
- 1992
- Baths:
- 1.00
- MLS#:
- CV24088279
ADDITIONAL INFORMATION
Welcome to your cozy oasis in Rancho Cucamonga's Victoria Heights community! This charming 1 bed, 1 bath condo boasts 692 sqft of freshly painted space, offering a bright and inviting atmosphere. Enjoy the convenience of a brand new dishwasher and newer appliances, making everyday living a breeze. Nestled in the sought-after Etiwanda School District, it's the perfect blend of comfort and affordability. Take advantage of the community clubhouse, pool, spa, gym, and sports court for endless entertainment. Plus, with proximity to Victoria Gardens and the scenic electric walking trail, adventure awaits right outside your door. Parking is a breeze with an included 1 car carport, and you'll also have the option for additional parking if needed with a permit. Water and trash included in the HOA fee. Don't miss out on this opportunity to own one of the most affordable units in Rancho Cucamonga!
- Type:
- Single Family
- Sq.Ft.:
- 1,545
- Status:
- Active
- Beds:
- 4
- Lot size:
- 0.08 Acres
- Year built:
- 1989
- Baths:
- 3.00
- MLS#:
- SW24085945
ADDITIONAL INFORMATION
Welcome to this charming four-bedroom, three-bathroom home in Rancho Cucamonga! With 1545 square feet of open living space, this freshly painted home offers a seamless blend of modern design and comfort, complemented by new landscaping for added curb appeal. The kitchen features sleek countertops and stainless steel appliances, perfect for any chef. Adjacent is a bright living area, ideal for relaxing or entertaining. Retreat to the master suite, complete with a private bathroom and ample closet space. Three additional bedrooms provide versatility for family or guests. Step outside to the landscaped yard, a tranquil oasis for outdoor gatherings. Nearby, discover the abundance of parks, dog parks, and walking trails, offering endless opportunities for recreation and relaxation. Convenient shopping to Ontario mills and Victoria gardens is just moments away, ensuring easy access to everyday essentials and entertainment. With schools and bike trails within walking distance, this home truly embodies the best of suburban living. Welcome home!
- Type:
- Single Family
- Sq.Ft.:
- 1,796
- Status:
- Active
- Beds:
- 4
- Lot size:
- 0.17 Acres
- Year built:
- 1979
- Baths:
- 3.00
- MLS#:
- CV24087726
ADDITIONAL INFORMATION
Monte Vista St. nestled in the sought-after Rancho Cucamonga area, and zoned within the prestigious Etiwanda School District. This home offers an irresistible blend of comfort and style. It's inviting exterior boasts a charming curb appeal, complemented by the practicality of dual-pane windows and convenient RV parking. Upon entry, you're greeted by a welcoming open floor plan that seamlessly integrates two living areas and a well-appointed dining space. The home exudes a sense of timeless elegance, with plantation shutters enhancing its appeal alongside the durable and attractive new vinyl plank flooring and baseboards. The heart of this home is its stunning kitchen, where new wood shaker cabinets and quartz countertops create a luxurious atmosphere. A generously sized walk-in pantry adds functionality, while a convenient half bathroom downstairs is perfect for your guest. As you step upstairs, you'll find four generously sized bedrooms and two full bathrooms. The master suite is a true sanctuary, featuring a beautifully remodeled bathroom with a walk-in shower and a spacious walk in closet. The remaining three bedrooms share another tastefully designed full bathroom. Outside, the backyard presents itself as a perfect canvas for your entertainment needs, complete with fruit trees.
Open House:
Sunday, 6/2 1:00-5:00PM
- Type:
- Single Family
- Sq.Ft.:
- 1,920
- Status:
- Active
- Beds:
- 4
- Lot size:
- 0.1 Acres
- Year built:
- 1977
- Baths:
- 3.00
- MLS#:
- WS24063540
ADDITIONAL INFORMATION
INCREDIBLE INVESTMENT OPPORTUNITY!! This 1,977 sqft. home features 4 bedrooms and 2.5 baths as per the title record (currently 3 bedrooms, the same as when the seller purchased the property in 2005). With ample space for indoor and outdoor activities. Main floor includes a convenient half bath and a dedicated laundry room. AC, and water heater are all in working condition, providing a solid foundation for renovations. This property provides the opportunity & potential to create a personalized living space, allowing buyers to customize and renovate to their preferences. Situated just a few yards from the Community clubhouse, swimming pool, and Greenbelt park, it offers easy access to recreational amenities. Its convenient location near schools, supermarkets, restaurants, and shopping centers, with quick access to the 10 and 210 Freeways, adds to its appeal. Don't miss out on this opportunity! The property is being sold as-is, with the seller not making any repairs or offering credits. The pricing reflects the property’s current condition, making it an attractive prospect for investors and those looking to create their dream home.
- Type:
- Single Family
- Sq.Ft.:
- 2,147
- Status:
- Active
- Beds:
- 4
- Lot size:
- 0.14 Acres
- Year built:
- 1994
- Baths:
- 3.00
- MLS#:
- CV24086049
ADDITIONAL INFORMATION
Welcome to 6539 Bradford Court, a completely remodeled POOL home nestled in the heart of Rancho Cucamonga. This location has TOP RATED SCHOOLS and lots of SHOPPING and RESTAURANTS! As you approach the house, you will be impressed by its curb appeal. This home has lush grass, mature landscaping, new windows, a tile roof and an extended concrete driveway. As you enter through the double front door entry, you will immediately notice the high ceilings and beautiful curved staircase dressed with a wrought iron and painted white wood banister. The formal living and dining rooms are upgraded with wood-like tile floors, a brick fireplace, custom crown molding, plantation shutters, fresh gray paint, a built in coffee bar and are both open to the amazing kitchen. Continue on into the kitchen which is open to the family room. This space is amazing and great for entertaining. There are custom white shaker cabinets, designer quartz counters, textured backsplash, a single basin farm sink the overlooks the backyard, stainless steel hardware and faucets, black stainless steel appliances, recessed lighting and an oversized island with bar top seating. As you continue on into the family room, there is ANOTHER brick fireplace, continued wood-like tile floors, surround sound, recessed lighting and a slider to the backyard. Additionally, downstairs there is a half bathroom, the laundry room, a spacious utility room perfect for an additional fridge, storage and access to the 2 car oversized garage. Upstairs are all 4 bedrooms and 2 bathrooms with all of the upgrades carried on. The master suite features vaulted ceilings, dual sinks, a tiled walk in shower, separate soaking tub, a water closet and a walk-in closet. The 3 secondary bedrooms have vaulted ceilings as well, are large, have ceiling fans and share the hallway bathroom which includes dual sinks and a shower tub combination. The backyard is an entertainers dream!! The pool and spa are upgraded with a pebble tech bottom, stack stone tile, concrete coping, a diving rock and the spa waterfalls into the pool. There is a lot of custom concrete work surrounding the pool, perfect for lounging, dining or space to have a big party. There is BRAND NEW turf installed and has cute planter boxes hanging as decor. Additional features include dual pane windows, central AC and heat, wood-like tile floors throughout, plantation shutters, custom crown molding throughout, sprinkler system and ample storage. Come see it while it lasts!
- Type:
- Single Family
- Sq.Ft.:
- 4,804
- Status:
- Active
- Beds:
- 5
- Lot size:
- 0.54 Acres
- Year built:
- 2004
- Baths:
- 6.00
- MLS#:
- TR24086975
ADDITIONAL INFORMATION
Gorgeous Toll Brother Estate located in a desirable area of Rancho Cucamonga. High ceiling entry, open floor plan with 5 bedrooms, 5.5 bathroom plus large loft. Downstairs bedroom with full bath and walk in closet is perfect for guest or in law. large family room with fireplace which is open to the dining area. Crown Molding, newly wood flooring with big size wall base. Custom designed glass doors and windows, Dual Staircases. Spacious gourmet kitchen with stainless steel KitchenAid appliances and center island. Breakfast nook with beautiful pool and back yard view. Good size office with French door entry. Separate formal living room and formal dining room with recessed lighting throughout. large master bedroom with retreat area, fireplace. Professional landscaped front court and huge resort style backyard with covered patio, large pool, spa, custom built in BBQ island, children play area. Many palm trees and fruit trees. Walking distance to award winning schools. Easily access to freeways. Low tax rate and NO HOA.
- Type:
- Single Family
- Sq.Ft.:
- 4,444
- Status:
- Active
- Beds:
- 5
- Lot size:
- 0.21 Acres
- Year built:
- 2002
- Baths:
- 4.00
- MLS#:
- EV24086331
ADDITIONAL INFORMATION
Nestled in the prestigious gated community of Rancho Vista, this expansive two-story home offers a rare opportunity for a large family seeking comfort and versatility. Boasting 5 (potentially 6) bedrooms, including the highly desirable downstairs bedroom and bath accommodations, this home offers a cozy vibe and plenty of room to spread out. A few notable highlights include the home’s brand new neutral carpeting, plantation shutters, crown molding, custom paint, and dual zone A/C. As you enter you’ll find the open, light-filled formal living and dining areas alongside a versatile office or optional 6th bedroom with double door entry and full ensuite bath. Towards the rear of the home a generous great room seamlessly blends kitchen, living, and dining spaces, accompanied by an additional private bedroom also featuring a spacious ensuite bath complete with shower/tub combo. The oversized kitchen boasts practical features such as a double oven, dishwasher, large center island, and ample storage space, all complemented by a walk-in pantry and convenient butler’s pantry. The nearby breakfast nook is open to the family room and also offers access to the covered patio and spacious rear yard, perfect for outdoor gatherings. Upstairs you'll find a very large and versatile loft as well as 3 additional bedrooms and the master suite. All 3 of the secondary bedrooms are nicely sized with ceiling fans, 2 of the bedrooms share a jack-n-jill bathroom which offers separate vanity areas and a shared shower tub combo. The master suite is a true sanctuary, boasting double door entry, abundant natural light, and an ensuite bath complete with dual vanities, a large soaking tub, walk-in shower, and two separate walk-in closets. Outside, the private rear yard offers dual alumawood pergola patio covers, a lush lawn, gated side yard, and mature landscape. Completing this home is a convenient downstairs laundry room with built-in cabinets, a 3-car tandem garage, and ample storage throughout. Conveniently located to nearby shopping, schools, and freeway access. Don't miss the opportunity to experience luxurious family living in this highly sought-after community!
- Type:
- Townhouse
- Sq.Ft.:
- 1,366
- Status:
- Active
- Beds:
- 3
- Lot size:
- 0.05 Acres
- Year built:
- 2008
- Baths:
- 2.00
- MLS#:
- CRIV24087052
ADDITIONAL INFORMATION
Welcome to a striking residence that showcases quality and sophistication. The moment you step inside, you'll be greeted by a neutral color paint scheme that offers a classy, timeless appeal. Those with an inclination towards culinary pursuits will be seduced by the kitchen, brilliantly adorned with an accent backsplash and fully packed with all stainless steel appliances for a harmonious fusion of style and practicality. On cooler nights, the charming fireplace makes for a cosy and inviting focal point and offers the perfect spot for unwinding with a favorite. The property also boasts a walk-in closet in the primary bedroom, catering to all your storage needs. The fresh interior paint lends an air of uncompromised freshness and modernity throughout the dwelling. To top it all off, this meticulously maintained home is sure to captivate and inspire from the moment you enter, and offer a level of comfort and quality that is hard to surpass. A visit is a must to appreciate the beauty of this unique property!
- Type:
- Single Family
- Sq.Ft.:
- 1,263
- Status:
- Active
- Beds:
- 3
- Lot size:
- 0.19 Acres
- Year built:
- 1957
- Baths:
- 2.00
- MLS#:
- WS24084071
ADDITIONAL INFORMATION
great start home with strong positive bright future for city of Rancho Cucamonga, a SFR has 3 bedroom, 2 bath (1263 SQFT) on big corner lot (8100 SQFT) check with city for potential ADU add on, quiet neighbor and convenience to route 66, minutes to freeway, Parks, Schools, stores & Victoria Gardens Mall all in minutes drive.
- Type:
- Townhouse
- Sq.Ft.:
- 1,366
- Status:
- Active
- Beds:
- 3
- Lot size:
- 0.05 Acres
- Year built:
- 2008
- Baths:
- 3.00
- MLS#:
- IV24087052
ADDITIONAL INFORMATION
Welcome to a striking residence that showcases quality and sophistication. The moment you step inside, you'll be greeted by a neutral color paint scheme that offers a classy, timeless appeal. Those with an inclination towards culinary pursuits will be seduced by the kitchen, brilliantly adorned with an accent backsplash and fully packed with all stainless steel appliances for a harmonious fusion of style and practicality. On cooler nights, the charming fireplace makes for a cosy and inviting focal point and offers the perfect spot for unwinding with a favorite. The property also boasts a walk-in closet in the primary bedroom, catering to all your storage needs. The fresh interior paint lends an air of uncompromised freshness and modernity throughout the dwelling. To top it all off, this meticulously maintained home is sure to captivate and inspire from the moment you enter, and offer a level of comfort and quality that is hard to surpass. A visit is a must to appreciate the beauty of this unique property!
- Type:
- Single Family
- Sq.Ft.:
- 2,576
- Status:
- Active
- Beds:
- 5
- Lot size:
- 0.24 Acres
- Year built:
- 2001
- Baths:
- 3.00
- MLS#:
- CV24087125
ADDITIONAL INFORMATION
Welcome to this stunning Estate nestled in the heart of Rancho Cucamonga. This exquisite property offers modern luxury, upscale living and tons of amenities. Starting with the newly added remote access gate, that leads you down the elongated driveway. Be amazed by this huge lot featuring; RV parking, kids playground, 120sqft shed, Pool with 8ft’ water slide, a full size outdoor bathroom, BBQ with gazebo, and an above ground Jacuzzi. Inside you are greeted by a spacious living room with high-ceilings and Spanish style tile flooring. The open floor plan seamlessly connects the living area to this recently remodeled 600sqft gourmet kitchen creating an ideal space for entertaining. The kitchen is a chef's delight, boasting sleek countertops, stainless steel appliances, LED lighting and ample storage space. This 2 story home is turn-key ready to be moved in, featuring 5 bedrooms, a large upstairs loft and a room or private office on the lower level. The master suite has its own bathroom and walk-in closet space. This property really has it all with leased solar panels, attached 2 car garage that has epoxy flooring, a basket court and more. It’s Located in a desirable neighborhood, near Victoria Gardens, dining, freeways, and is famous for its “Etiwanda school district. With its impeccable design and thoughtful amenities, this home is an exceptional opportunity for those seeking the best. Do not miss your chance to make this your dream home. Schedule a showing today!

Rancho Cucamonga Real Estate
The median home value in Rancho Cucamonga, CA is $735,000. This is higher than the county median home value of $332,600. The national median home value is $219,700. The average price of homes sold in Rancho Cucamonga, CA is $735,000. Approximately 58.64% of Rancho Cucamonga homes are owned, compared to 36.97% rented, while 4.39% are vacant. Rancho Cucamonga real estate listings include condos, townhomes, and single family homes for sale. Commercial properties are also available. If you see a property you’re interested in, contact a Rancho Cucamonga real estate agent to arrange a tour today!
Rancho Cucamonga, California has a population of 174,573. Rancho Cucamonga is more family-centric than the surrounding county with 36.12% of the households containing married families with children. The county average for households married with children is 35.18%.
The median household income in Rancho Cucamonga, California is $83,736. The median household income for the surrounding county is $57,156 compared to the national median of $57,652. The median age of people living in Rancho Cucamonga is 35.5 years.
Rancho Cucamonga Weather
The average high temperature in July is 92.2 degrees, with an average low temperature in January of 43.8 degrees. The average rainfall is approximately 19.9 inches per year, with 0.1 inches of snow per year.
