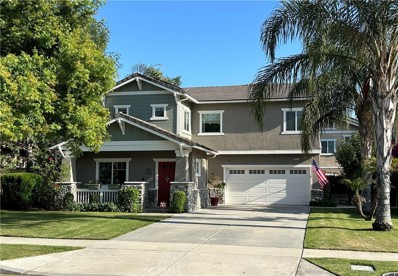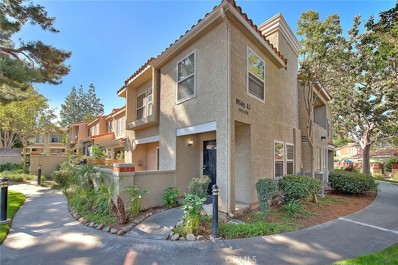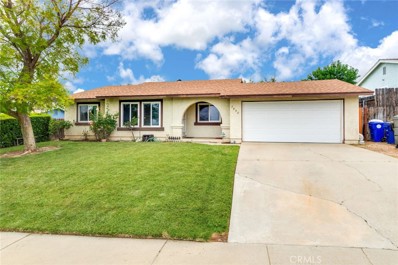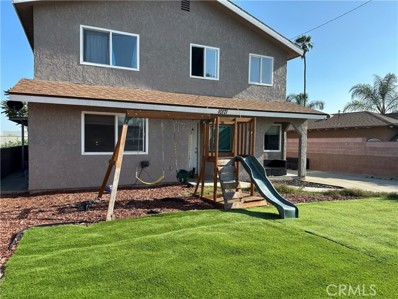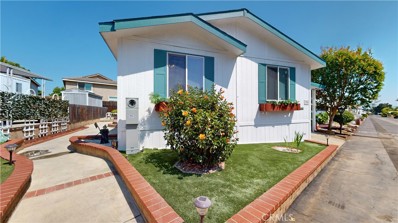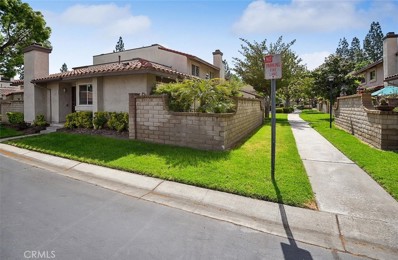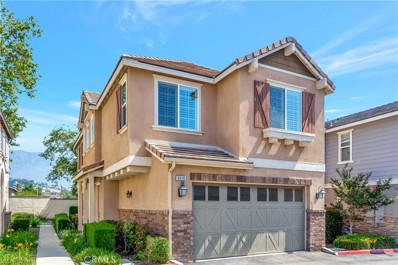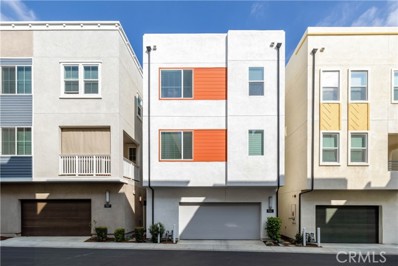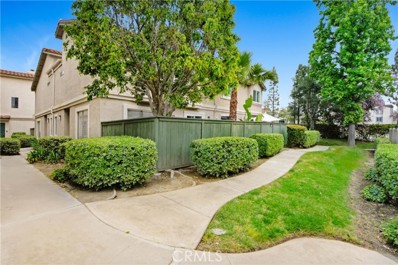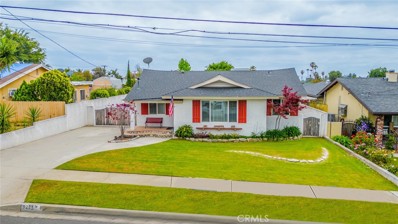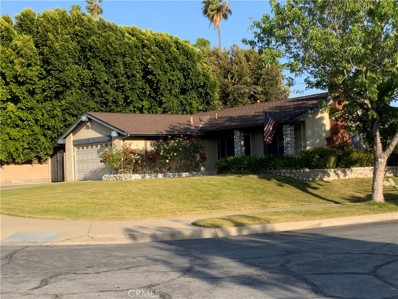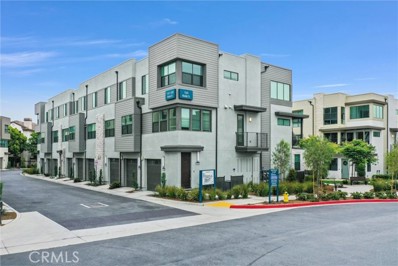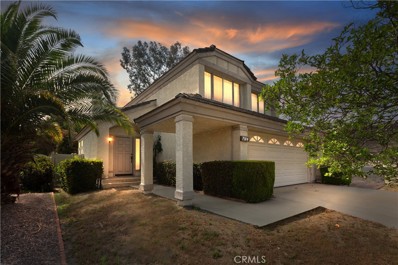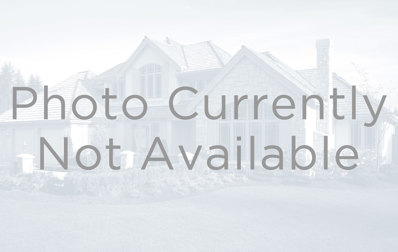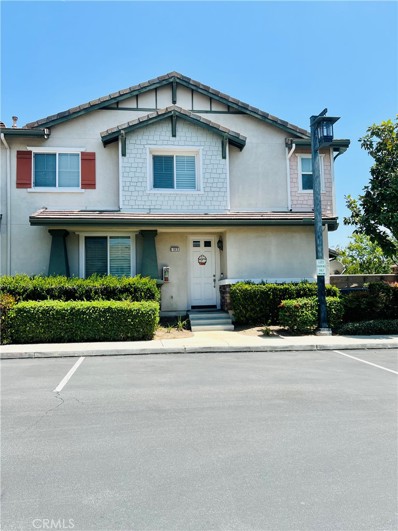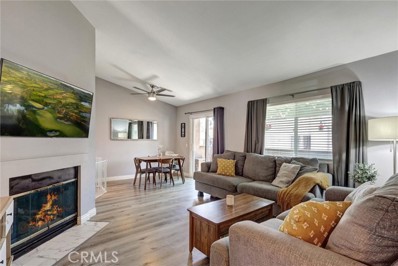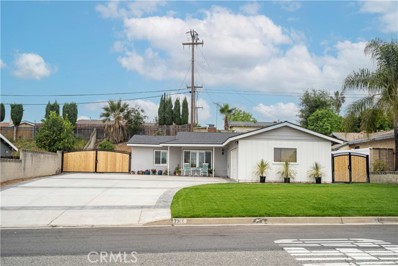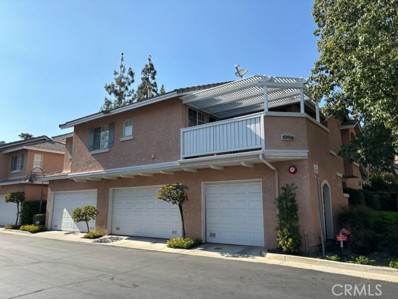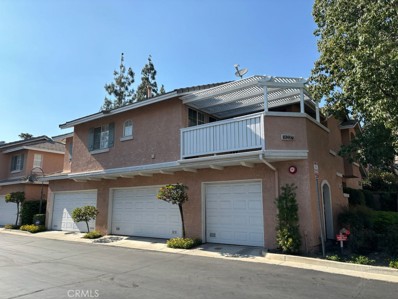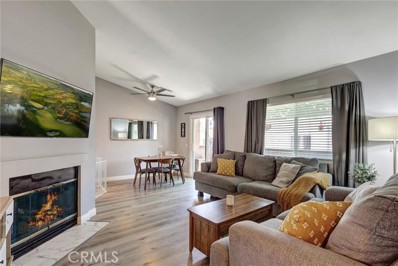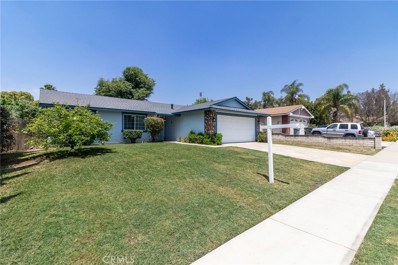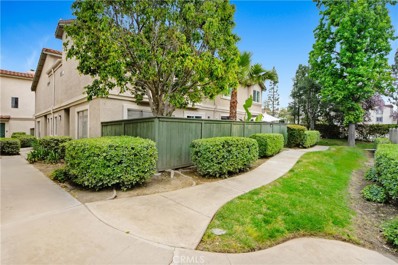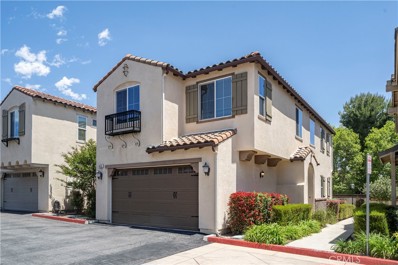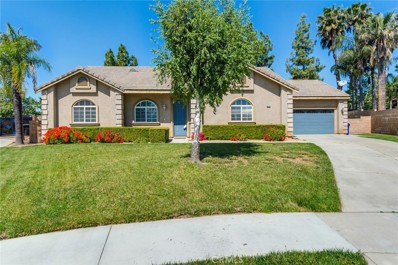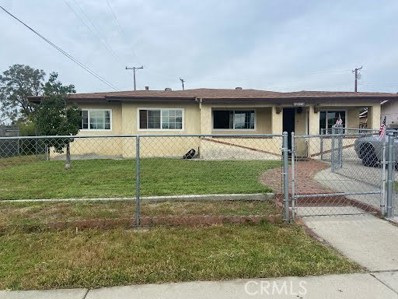Rancho Cucamonga CA Homes for Sale
- Type:
- Single Family
- Sq.Ft.:
- 2,433
- Status:
- NEW LISTING
- Beds:
- 5
- Lot size:
- 0.13 Acres
- Year built:
- 2006
- Baths:
- 3.00
- MLS#:
- CV24110433
ADDITIONAL INFORMATION
Welcome to this desirable home! Built in 2006, this beautiful home offers 5 spacious bedrooms and 3 full baths. As you enter through the front door, the main level features a lovely living room that leads to an open kitchen that offers a breakfast bar counter with plenty of cabinet space and is open to the dining and living room areas. There is also a bedroom and a bathroom on the main level. On the second level, there are 4 bedrooms and 2 bathrooms and the laundry is located upstairs down the hallway. The primary bedroom has a large closet and a primary bathroom with dual sinks. This lovely home has an attached two car garage and is close to the 10 freeway and is situated in a great location, near dining, shopping, and other entertainment locations.
Open House:
Sunday, 6/2 11:00-2:00PM
- Type:
- Condo
- Sq.Ft.:
- 1,086
- Status:
- NEW LISTING
- Beds:
- 2
- Lot size:
- 0.02 Acres
- Year built:
- 1985
- Baths:
- 3.00
- MLS#:
- CV24108487
ADDITIONAL INFORMATION
Home with a "Warm Heart" - This sought-after condo is located in the desirable Villa Paloma Community that qualifies for a $20,000 Grant for a qualified buyer that can be used towards your downpayment, closing costs or buy down the interest rate, offering an exquisite living experience. Boasting two primary bedrooms, this home exudes a sense of warmth and comfort that will instantly make you feel at ease. Each bedroom is accompanied by its own primary bathroom, ensuring convenience and privacy for everyone in the household. Additionally, there is a convenient half bath downstairs, perfect for accommodating guests. The heart of this home lies in the family room, conveniently located off the kitchen. This space serves as the ultimate relaxation headquarters for your family, providing a tranquil ambiance that fosters quality time together. The focal point of the family room is a cozy fireplace, radiating a comforting warmth that the entire family will cherish during colder months. The hardwood floors add a touch of elegance and further enhance the inviting atmosphere. The kitchen of this condo is truly a chef's dream, meticulously designed for efficiency and easy care. With its complete range of modern appliances and ample counter space, preparing meals becomes a breeze. The kitchen's tile flooring ensures simple maintenance and adds a stylish touch to the overall aesthetic. A patio area awaits outside, featuring concrete slabs and decorative rock that create a charming outdoor retreat. This space is perfect for enjoying alfresco dining, hosting gatherings, or simply unwinding while taking in the serene surroundings. Residents of this exceptional community are granted access to a sparkling pool, perfect for unwinding and entertaining. A 1 car detached garage and 1 car detached carport for your parking pleasure. Whether you want to take a refreshing dip or simply soak up the sun by the water's edge, this amenity provides an idyllic setting. Discover the epitome of comfort and luxury in this sought-after condo, where every detail has been thoughtfully crafted to enhance your everyday living experience.
- Type:
- Single Family
- Sq.Ft.:
- 1,244
- Status:
- NEW LISTING
- Beds:
- 3
- Lot size:
- 0.17 Acres
- Year built:
- 1976
- Baths:
- 2.00
- MLS#:
- CV24096598
ADDITIONAL INFORMATION
Welcome to a rare opportunity to own a home in this highly sought after neighborhood. It is located within easy walking distance to excellent schools as well as to great restaurants and shops. Do you want to get some exercise or go for a stroll? You have easy access to the lite and paved Pacific Electric Trail. You will enjoy the city light views from the front and mtn views in the rear yard. The remodeled kitchen has soft-close cabinets and the appliances that are newer. The solar tube skylight in the kitchen bathes it in warm sunlight. On days when it might be warm, the whole house fan, dual pane windows, new attic insulation and new AC duct work keep the house plenty cool. Should you want to pamper yourself there is a jetted walk in tub to soak in, which is serviced by a new 50 gal water heater. The alumiwood patio cover in the back yard is a perfect place to entertain. The large rear yard could accommodate a pool, fire rings, play areas or flower and vegetable gardens just to name a few. You are just a few miles away from Ontario International Airport as well as being just minutes to the 10, 15 and 210 freeways. Major retail shopping is also a short distance away. Grocery stores seem to be in every direction! This home has a ton of potential. Just bring your imagination and elbow grease. Rancho Cucamonga is a thriving community that offers much to it's residents. Come find out what this property and RC community can offer you!
Open House:
Sunday, 6/2 3:00-5:00PM
- Type:
- Single Family
- Sq.Ft.:
- 2,046
- Status:
- NEW LISTING
- Beds:
- 7
- Lot size:
- 0.2 Acres
- Year built:
- 1925
- Baths:
- 2.00
- MLS#:
- IV24108453
ADDITIONAL INFORMATION
Spacious 5-bedrooms, Rancho Cucamonga home with hardwood flooring throughout. Fairly new kitchen with cabinets and countertops. Partially updated bathrooms, With energy efficient dual pane windows. Roof was installed approximately four years ago. AC unit installed four years ago. Very long driveway for plenty of parking leading to a big backyard for entertaining. Property is centrally located between the 10, 15 and 210 Fwy. Minutes away for the Haven City Market, Ontario Mills and Ontario International Airport. The garage has been partially converted and can easily be made into an ADU for additional income.
- Type:
- Manufactured/Mobile Home
- Sq.Ft.:
- 1,375
- Status:
- NEW LISTING
- Beds:
- 3
- Year built:
- 1998
- Baths:
- 2.00
- MLS#:
- CV24108106
ADDITIONAL INFORMATION
Located in the desirable Casa Volante 55+ community. A pristine mobile home featuring three bedrooms, two baths, and a beautiful open-floor plan. The living room has bay windows, high ceilings and an adjacent dining area with French doors. The open kitchen offers a walk-in pantry, bright breakfast area, all appliances and lots of cabinets. The primary bedroom is secluded from the others, has an ensuite with 2 separate vanity areas, a standing shower, and a lovely soaking tub. There is one storage shed, and a Private Covered Patio area. only a short distance to the Clubhouse, pool and spa. This is a 5 star park and is located minutes from San Antonio Hospital and all resident doctors. Enjoy daily strolls on the Pacific Electric Trail.
- Type:
- Townhouse
- Sq.Ft.:
- 1,037
- Status:
- Active
- Beds:
- 2
- Lot size:
- 0.05 Acres
- Year built:
- 1985
- Baths:
- 2.00
- MLS#:
- CV24106184
ADDITIONAL INFORMATION
Wonderful One-Story Townhome for Sale in Rancho Cucamonga! This Beautiful Townhome is very clean and well-kept, features 2 Bedrooms, 2 Bathrooms, 1,037 Sq. ft., Open Floor Plan, Cathedral Ceilings, an Abundance of Windows let’s lots of great lighting in, Fireplace, Wood Laminate Flooring, Granite Countertops in Kitchen, Walk-in Pantry w/ Etched Glass Door, Indoor Laundry Space w/ Laundry Hook-ups, Large Private Patio, Master Bedroom w/ Sliding Glass Door leading to Patio, Recessed Lighting, Ceiling Fan. Community amenities include, In-Ground Pool, Spa, Lots of Trees, Greenbelt, and Nice View of Mountains. Central Air and Heat. 2-Car Attached Direct Access Garage. Near all amenities, including shopping, schools, restaurants, banks, entertainment, and easy access to freeways.
- Type:
- Single Family
- Sq.Ft.:
- 1,888
- Status:
- Active
- Beds:
- 3
- Lot size:
- 0.04 Acres
- Year built:
- 2017
- Baths:
- 3.00
- MLS#:
- PV24109759
ADDITIONAL INFORMATION
This exquisite 2017-built two-story home boasts three bedrooms and two and a half bathrooms, showcasing numerous upgrades throughout. The interior has been freshly painted and the floors have been upgraded with brand new laminate floors. As you step inside, you're welcomed by a spacious open concept layout. The kitchen features a new sink faucet and an upgraded marble island with counter seating, enhancing both functionality and elegance. The living room and dining space feature an abundance of natural light, plus floor to ceiling windows. Easy access to the attached 2-car garage is found on the first level, as well. On the second level, you will find the 3 bedrooms, a large laundry room with storage, and even a loft space perfect for home office, den, or even a play area. Primary suite features ensuite bath with soaking tub and walk-in shower, dual sink vanity, and large walk-in closet. Every window is adorned with custom wooden shutters, and recessed lighting has been installed throughout the home to create a warm, inviting ambiance. The community offers a range of amenities, including a pool, BBQ area, and a children's park, ensuring a delightful living experience for residents.
Open House:
Sunday, 6/2 1:00-4:00PM
- Type:
- Condo
- Sq.Ft.:
- 1,890
- Status:
- Active
- Beds:
- 3
- Year built:
- 2021
- Baths:
- 3.00
- MLS#:
- TR24102413
ADDITIONAL INFORMATION
No "Mello-Roos" and Low Tax Rate!!! Beautiful detached home in the community ”Tempo at The Resort" in Rancho Cucamonga. This Tri-level home built in 2021, living area 1,890 square feet and features 3 beds, 2.5 baths, Den, Patio, Deck, and a side-by-side two-car garage. With fresh paint throughout the common areas, this home exudes a modern and stylish atmosphere. The Open-Concept Den at First-Floor with private patio which is dedicated extra space for your home office, used as a Fourth Bedroom, or for everything you need as a Bonus Room. The open-floor of living room area, designer equipped kitchen and dining area within all-in-one space. The Sliding Door is opening onto the oversized deck off Great Room at Second-Floor bringing airy element to feel so relaxed and bright. Plus, to create an outside space for entertaining and gathering. The primary suite and other two-bedrooms are all located at Third-Floor to separate the privacy of sleeping-space away from the public area. The spacious primary suite is multiplied by two as in dual vanities and two walk-in closets for your convenience in daily life. Residents of "The Resort" enjoy access to a range of amenities offered at the Recreation Club, including a swimming pool, spa, fitness center, computer and conference rooms, catering facilities, and breathtaking mountain views. The location is also conveniently close to Metrolink, Ontario Mills & airport, Costco, and restaurants.
- Type:
- Townhouse
- Sq.Ft.:
- 1,110
- Status:
- Active
- Beds:
- 2
- Lot size:
- 0.03 Acres
- Year built:
- 1987
- Baths:
- 2.00
- MLS#:
- CRCV24103966
ADDITIONAL INFORMATION
Welcome to your awesome new home in Meadowood Village! This spacious end unit is inviting and comfortable. The first floor has an open concept plan with new flooring in dining and living areas Right off the dining area is a private patio, perfect for morning coffee or relaxing over the grill after work. The tile floored kitchen has stainless steel appliances. Downstairs you'll find a generous half bathroom. Upstairs boasts two spacious bedrooms with their own bathrooms, for privacy and convenience. And the washer and dryer are in the hallway closet, making laundry a cinch. Your two car garage is just a few steps away. Meadowood Village features plenty of green space and walking trails, two pools, a playground, and basketball and tennis courts. The HOA pays for water and trash service. The complex is quiet and serene. Come make this place your own.
- Type:
- Single Family
- Sq.Ft.:
- 1,240
- Status:
- Active
- Beds:
- 3
- Lot size:
- 0.18 Acres
- Year built:
- 1970
- Baths:
- 2.00
- MLS#:
- CV24097733
ADDITIONAL INFORMATION
WELCOME HOME! This is a MUST see! This charming 3 bedroom 2 bath home features an open floor plan with newer flooring throughout. Home has had several upgrades in the last several years including the roof. Home has a roughly 300 sq foot permitted workshop that is attached to the detached 2 car garage (kitchenette & restroom were added to workshop/studio). The HUGE & manicured backyard is like being in PARADISE. Sit and relax by the cute and quaint pond or BBQ in the patio area. Whatever you decide to do this is the backyard to do it in. RV access and so many features will make this your perfect home.
Open House:
Sunday, 6/2 12:00-5:00PM
- Type:
- Single Family
- Sq.Ft.:
- 1,260
- Status:
- Active
- Beds:
- 3
- Lot size:
- 0.17 Acres
- Year built:
- 1978
- Baths:
- 2.00
- MLS#:
- PW24102388
ADDITIONAL INFORMATION
LOCATION! LOCATION! LOCATION! This single-story home, great corner lot is located in a quiet neighborhood. The interior offers an open living/dinning/kitchen. The exterior presents a spacious back yard that offers a covered patio with ceiling fans, dog run, and a beautiful lawn. Minutes to Top Golf entertainment venue, shopping (Ontario Mills Mall), freeways (I-10, I-15, and I-210) and the Ontario International Airport.
- Type:
- Townhouse
- Sq.Ft.:
- 1,002
- Status:
- Active
- Beds:
- 2
- Year built:
- 2022
- Baths:
- 2.00
- MLS#:
- OC24101759
ADDITIONAL INFORMATION
A CORNER Lot! Features 2 bedrooms, 2 bathrooms, and a 2-car garage. Hardwood floors at the entrance, kitchen, living room, and hallway. Carpets for two bedrooms and stairs. The open-concept kitchen with a center island and an upgraded backsplash. The master bedroom includes a large walk-in closet. Enjoy all that The Resort lifestyle with tenant-only access to Club House, known as " The Club on 6th", with a 24-hour gym and yoga room, barbecues, cabanas, conference room, business center, resort-style swimming pool and spa, ping-pong table, sitting areas throughout, fire pit seating area, bark park and dog bathing station with green belt and banquet center available by reservation.
- Type:
- Single Family
- Sq.Ft.:
- 1,957
- Status:
- Active
- Beds:
- 4
- Lot size:
- 0.13 Acres
- Year built:
- 1988
- Baths:
- 3.00
- MLS#:
- CV24100287
ADDITIONAL INFORMATION
Don't miss this lovely 2 story, 4 bedroom, with just under 2,000 sq ft home of living space. It is situated on a comfortable lot at the end of a Cul-De-Sac in the great Terra Vista neighborhood of Rancho Cucamonga and offers an open, airy floor plan with plenty of natural light. The inside of the home is freshly painted! This floor plan includes formal living and dining rooms, a nice family room with cozy brick fireplace, breakfast bar and quaint breakfast nook with bay window off the kitchen. The spacious master bedroom has a beamed, vaulted ceiling, a walk-in closet; master bathroom with Roman tub/shower combination, dual sinks and private water closet. There are 3 more bedrooms upstairs along with a guest bathroom, a downstairs half bath, as well as an indoor laundry room with storage space. The roomy backyard has a nice lattice covered patio - perfect for BBQ's and entertaining family & friends! It also includes large planter areas - ready for roses, fruit trees, strawberries, vegetable garden, etc. Be creative and use your imagination as you make this backyard a peaceful haven to retreat to after a hard day's work! This wonderful home is conveniently near shopping (Victoria Gardens open-air mall, Ontario Mills indoor mall, etc.), entertainment (the Quakes Stadium/Loanmart Field, Lewis Playhouse Theatre, etc.), parks and transportation, with easy access to the 210, 15 and 10 freeways. Come and take a look. You'll be glad you did!
- Type:
- Condo
- Sq.Ft.:
- 1,679
- Status:
- Active
- Beds:
- 3
- Lot size:
- 0.05 Acres
- Year built:
- 2007
- Baths:
- 3.00
- MLS#:
- CRTR24097195
ADDITIONAL INFORMATION
Welcome to Main Street at Route 66, a gated community offering this two-story 3 bedroom (2 bedroom on Assessor’s record), 3 bath, and a den/office corner lot condominium. This home features a spacious open floor plan and the first floor boasts living room, kitchen, dining, den/office, laundry room with cabinetry and a full bath. Hardwood flooring throughout the first floor except den/office. The living room features a modern gas fireplace and quartz counters in the kitchen. Second floor features master bedroom, 2nd and 3rd bedroom and a hall full bathroom. The spacious master bedroom features an ensuited bathroom, fully equipped with a walk-in shower, oval tub, dual vanity sinks, toilet room and walk-in closet. Carpet throughout most of the 2nd floor. Window shutters throughout the first floor windows. Oversized two-car garage. HOA amenities include pool, spa, clubhouse, BBQ area, outdoor fireplace, playground and picnic area. Water is paid as part of HOA dues.
- Type:
- Condo
- Sq.Ft.:
- 1,679
- Status:
- Active
- Beds:
- 3
- Lot size:
- 0.05 Acres
- Year built:
- 2007
- Baths:
- 3.00
- MLS#:
- TR24097195
ADDITIONAL INFORMATION
Welcome to Main Street at Route 66, a gated community offering this two-story 3 bedroom (2 bedroom on Assessor’s record), 3 bath, and a den/office corner lot condominium. This home features a spacious open floor plan and the first floor boasts living room, kitchen, dining, den/office, laundry room with cabinetry and a full bath. Hardwood flooring throughout the first floor except den/office. The living room features a modern gas fireplace and quartz counters in the kitchen. Second floor features master bedroom, 2nd and 3rd bedroom and a hall full bathroom. The spacious master bedroom features an ensuited bathroom, fully equipped with a walk-in shower, oval tub, dual vanity sinks, toilet room and walk-in closet. Carpet throughout most of the 2nd floor. Window shutters throughout the first floor windows. Oversized two-car garage. HOA amenities include pool, spa, clubhouse, BBQ area, outdoor fireplace, playground and picnic area. Water is paid as part of HOA dues.
- Type:
- Condo
- Sq.Ft.:
- 942
- Status:
- Active
- Beds:
- 2
- Lot size:
- 0.02 Acres
- Year built:
- 1987
- Baths:
- 1.00
- MLS#:
- CRSW24092811
ADDITIONAL INFORMATION
Welcome to Meadowood Village in the heart of Rancho Cucamonga * * Beautiful 2 Bedroom Condo with Open floor plan * * Centrally Located in the community close to ALL Amenities! * * New Energy Efficient Dual Paned Vinyl Windows throughout! * * Vinyl Blinds* * Enter through the Foyer that is the perfect landing spot for keys, shoes, etc * * Heading upstairs there is Updated Vinyl Plank flooring throughout the home * * Upgraded baseboards throughout * * Updated door handles * * Lots of natural light * * Ceiling fan in dining space * * Cozy Gas fireplace * * Wired for TV above fireplace * * Sliding door leads to the spacious balcony patio ** Galley style kitchen has Updated Countertops and deep Stainless Sink* * Newer Appliances installed 2021, gas range, dishwasher, disposal * * Waterline to the refrigerator * * Ceiling Fans in both bedrooms * * Primary bedroom is very spacious with a large window for lots of light, and has walk in closet * * Primary bath with Shower in Tub , Updated Vanity & Bidet toilet seat * * Secondary bedroom has an nice sized closet space * * Secondary powder room for guests with extra storage cabinet * * Linen storage cabinets in hallway * * Ring Doorbell * * Nest Thermostat and WiFi Garage Door Opener * * ATTACHED TWO CAR GARAGE with storage shelves & cabine
- Type:
- Single Family
- Sq.Ft.:
- 1,236
- Status:
- Active
- Beds:
- 4
- Lot size:
- 0.21 Acres
- Year built:
- 1955
- Baths:
- 2.00
- MLS#:
- CV24097880
ADDITIONAL INFORMATION
Welcome to 7386 Alta Cuesta Dr. and the Beautiful Red Hill Community.....As you drive up to property, you will love the Curb Appeal this home offers......Newer decorative concreted Driveway and Walkway with Custom Gates. The entire property has gone through a total makeover the last 2 years with newer windows,interior and exterior paint, Flooring, Roof......the list is extensive.....Upon entering the interior you will feel the warmth that this Home offers..... There are Ceiling fans in all Bedrooms, Living Room and dining room. Plantation Shutters throughout the home. Kitchen has Newer Range and Oven,Microwave,Dishwasher...All GE appliances......Individual Inside Laundry room.....newer Tankless Water heater..... Newer Exterior upgraded Covered patio with Lights and Ceiling fan. Fireplace in Living room.....Real RV Parking with Cleanout and full power outlets.....Truly a Pride of ownership Home and a turnkey property......Additional information will be posted here when property goes active.....Please read Important Broker comments and showing instructions.
- Type:
- Condo
- Sq.Ft.:
- 829
- Status:
- Active
- Beds:
- 2
- Lot size:
- 0.08 Acres
- Year built:
- 1994
- Baths:
- 1.00
- MLS#:
- CRIG24095668
ADDITIONAL INFORMATION
Charming single level upstairs 2 bedrooms 2 bath condo with a large covered front porch perfect for relaxing in prestigious Terra Vista Community. Close to fwy 10, 15, 210, Ontario Mills, Victoria Garden and many more. Living room with cozy fireplace, sky light in family room, ceiling light/fan in each bedroom and dining room, mirror wardrobe, fire sprinklers, new range, laminated wood floor through out. Spacious master bedroom with walk-in closet and double sink in master bathroom.
- Type:
- Condo
- Sq.Ft.:
- 829
- Status:
- Active
- Beds:
- 2
- Lot size:
- 0.08 Acres
- Year built:
- 1994
- Baths:
- 2.00
- MLS#:
- IG24095668
ADDITIONAL INFORMATION
Charming single level upstairs 2 bedrooms 2 bath condo with a large covered front porch perfect for relaxing in prestigious Terra Vista Community. Close to fwy 10, 15, 210, Ontario Mills, Victoria Garden and many more. Living room with cozy fireplace, sky light in family room, ceiling light/fan in each bedroom and dining room, mirror wardrobe, fire sprinklers, new range, laminated wood floor through out. Spacious master bedroom with walk-in closet and double sink in master bathroom.
- Type:
- Condo
- Sq.Ft.:
- 942
- Status:
- Active
- Beds:
- 2
- Lot size:
- 0.02 Acres
- Year built:
- 1987
- Baths:
- 2.00
- MLS#:
- SW24092811
ADDITIONAL INFORMATION
Welcome to Meadowood Village in the heart of Rancho Cucamonga * * Beautiful 2 Bedroom Condo with Open floor plan * * Centrally Located in the community close to ALL Amenities! * * New Energy Efficient Dual Paned Vinyl Windows throughout! * * Vinyl Blinds* * Enter through the Foyer that is the perfect landing spot for keys, shoes, etc * * Heading upstairs there is Updated Vinyl Plank flooring throughout the home * * Upgraded baseboards throughout * * Updated door handles * * Lots of natural light * * Ceiling fan in dining space * * Cozy Gas fireplace * * Wired for TV above fireplace * * Sliding door leads to the spacious balcony patio ** Galley style kitchen has Updated Countertops and deep Stainless Sink* * Newer Appliances installed 2021, gas range, dishwasher, disposal * * Waterline to the refrigerator * * Ceiling Fans in both bedrooms * * Primary bedroom is very spacious with a large window for lots of light, and has walk in closet * * Primary bath with Shower in Tub , Updated Vanity & Bidet toilet seat * * Secondary bedroom has an nice sized closet space * * Secondary powder room for guests with extra storage cabinet * * Linen storage cabinets in hallway * * Ring Doorbell * * Nest Thermostat and WiFi Garage Door Opener * * ATTACHED TWO CAR GARAGE with storage shelves & cabinets * * Laundry hookups in the garage which has direct access to the home * * The Beautiful Meadow Wood Village Community offers TWO Community Pools, Tennis Court, Basketball Court & Large open Green Space & Playground * * HOA also Includes Water and Trash service * * Great Location * * Close to Schools, Parks, Dining & Restaurants and Ontario Airport* * Walking distance to Haven City Market & A short drive to Victoria Gardens ** LOW taxes! * * EZ Commute with Access to 210/10/15/60 Freeways!
- Type:
- Single Family
- Sq.Ft.:
- 1,179
- Status:
- Active
- Beds:
- 3
- Lot size:
- 0.17 Acres
- Year built:
- 1978
- Baths:
- 2.00
- MLS#:
- EV24092475
ADDITIONAL INFORMATION
Welcome home to this affordable, single story home in Rancho Cucamonga with a BRAND NEW ROOF! This is what you have been waiting for: a three bedroom, two bath home with no HOA fees. This well priced home is now ready for the next person to put their decorator touches on it. As you enter the easy accessible front door, the living room opens nicely and flows into the large kitchen with newer dishwasher and microwave. There is plenty of room for a long kitchen table and has direct access to the backyard. Perfect for practical living with a patio slab, landscaped, retaining block wall, newer block wall on the north, and yummy fruit trees including apple, orange, lemon, and nectarine. Other features include some built-ins in the bedrooms for storage, ceiling fans, and an added window air unit in the kitchen to keep you cool! (Yes - it has central air and forced heat). Located in the desirable Rancho Cucamonga with great schools, plenty of shopping areas, great restaurants, and near three different freeways. A great location and close to everything. Note the direct access to the 2-car attached garage and don't forget a NEW ROOF- done in 2024! Come make this home yours today.
- Type:
- Townhouse
- Sq.Ft.:
- 1,110
- Status:
- Active
- Beds:
- 2
- Lot size:
- 0.03 Acres
- Year built:
- 1987
- Baths:
- 3.00
- MLS#:
- CV24103966
ADDITIONAL INFORMATION
Welcome to your awesome new home in Meadowood Village! This spacious end unit is inviting and comfortable. The first floor has an open concept plan with new flooring in dining and living areas Right off the dining area is a private patio, perfect for morning coffee or relaxing over the grill after work. The tile floored kitchen has stainless steel appliances. Downstairs you'll find a generous half bathroom. Upstairs boasts two spacious bedrooms with their own bathrooms, for privacy and convenience. And the washer and dryer are in the hallway closet, making laundry a cinch. Your two car garage is just a few steps away. Meadowood Village features plenty of green space and walking trails, two pools, a playground, and basketball and tennis courts. The HOA pays for water and trash service. The complex is quiet and serene. Come make this place your own.
- Type:
- Single Family
- Sq.Ft.:
- 1,888
- Status:
- Active
- Beds:
- 3
- Lot size:
- 0.04 Acres
- Year built:
- 2017
- Baths:
- 3.00
- MLS#:
- CV24099399
ADDITIONAL INFORMATION
Welcome to 8565 Montrose Pl., a charming 2-story home in Rancho Cucamonga. This home features 3 bedrooms and 2 ½ bathrooms. Enjoy a fresh look with new interior paint and carpet. The open floorplan includes a kitchen with granite counters and a center island. The large primary bedroom has a bathroom with double sinks, a separate tub, and a shower. There is also a full hall bathroom. The home has recessed lighting and a 2-car attached garage with direct access. Located close to schools, parks, and restaurants, this home offers great convenience. The community includes a pool, BBQ area, bathrooms, and a kids park.
Open House:
Sunday, 6/2 1:00-3:00PM
- Type:
- Single Family
- Sq.Ft.:
- 1,977
- Status:
- Active
- Beds:
- 4
- Lot size:
- 0.25 Acres
- Year built:
- 2004
- Baths:
- 2.00
- MLS#:
- CV24094542
ADDITIONAL INFORMATION
Single story located in a cul de sac built in 2004. Four spacious bedrooms and two bathrooms. Once you enter the home you will be welcomed by the expansive kitchen with an island. Double sided fireplace to be enjoyed while in the dining or living room. Backyard is ready for your personal touch. Master bedroom provides access to backyard through sliding glass door.
- Type:
- Single Family
- Sq.Ft.:
- 1,266
- Status:
- Active
- Beds:
- 3
- Lot size:
- 0.21 Acres
- Year built:
- 1956
- Baths:
- 2.00
- MLS#:
- CV24094048
ADDITIONAL INFORMATION
Charming cozy home located in the heart of Rancho Cucamonga! Popular single-story home near Foothill Blvd in Rancho Cucamonga. This property offers 3 bedrooms, 2 bathrooms, 1,266 square feet of living space and large lot close to 10,000 square ft, generous 9,240 square feet lot to be exact completely fenced. This desired lot size is perfect for ADU, workshop, pool or detached garage addition please check with city for potential possibilities. Living room size perfect for 4th bedroom or has potential for entertaining. Upgraded dual pane windows and roof. Indoor laundry room with storage. Spacious back yard covered patio and fruit trees ready for summer family cook outs and gatherings. The landscaped front and backyards feature a wide paved driveway that is shared with neighbor's driveway. Walk to the Walmart shopping center, schools, shopping, and restaurants. Property in need of upgrades and is a fixer, but it has great bones and huge lot size to make your ideas a reality! Easy access to freeways 10 and 210. No HOA. Low property tax rate @ 1.2%. Affordable price. This property won't last! Please come see this home this coming Saturday to appreciate!

Rancho Cucamonga Real Estate
The median home value in Rancho Cucamonga, CA is $519,600. This is higher than the county median home value of $332,600. The national median home value is $219,700. The average price of homes sold in Rancho Cucamonga, CA is $519,600. Approximately 58.64% of Rancho Cucamonga homes are owned, compared to 36.97% rented, while 4.39% are vacant. Rancho Cucamonga real estate listings include condos, townhomes, and single family homes for sale. Commercial properties are also available. If you see a property you’re interested in, contact a Rancho Cucamonga real estate agent to arrange a tour today!
Rancho Cucamonga, California 91730 has a population of 174,573. Rancho Cucamonga 91730 is more family-centric than the surrounding county with 36.43% of the households containing married families with children. The county average for households married with children is 35.18%.
The median household income in Rancho Cucamonga, California 91730 is $83,736. The median household income for the surrounding county is $57,156 compared to the national median of $57,652. The median age of people living in Rancho Cucamonga 91730 is 35.5 years.
Rancho Cucamonga Weather
The average high temperature in July is 92.2 degrees, with an average low temperature in January of 43.8 degrees. The average rainfall is approximately 19.9 inches per year, with 0.1 inches of snow per year.
