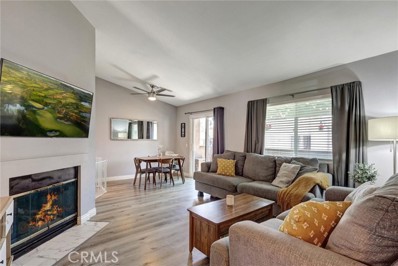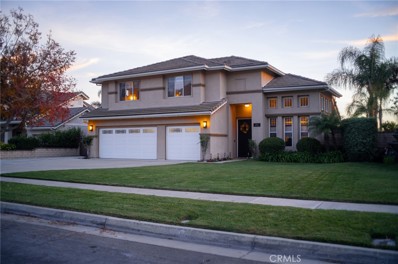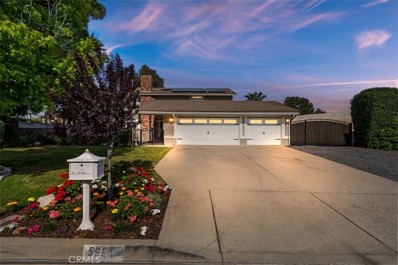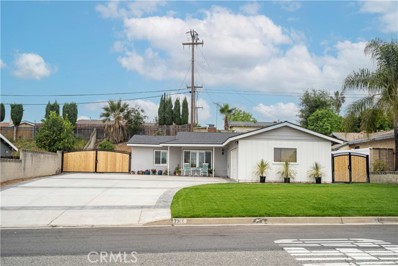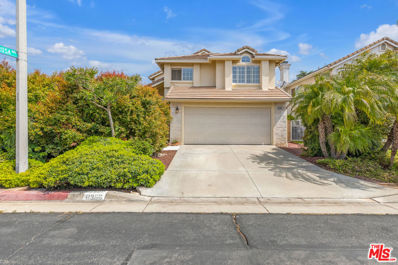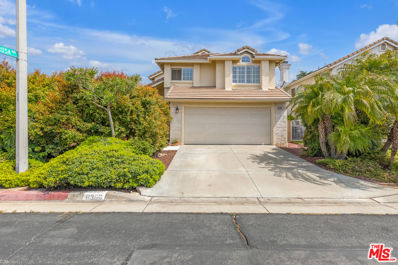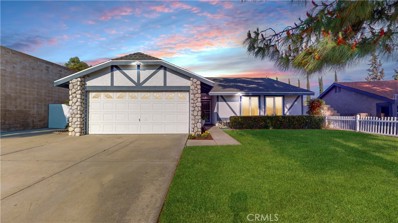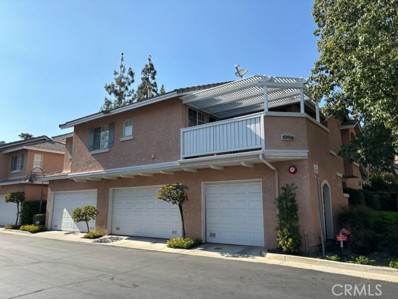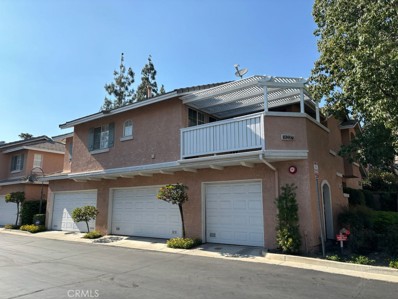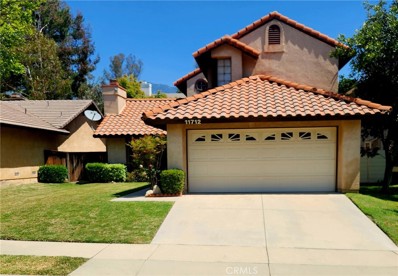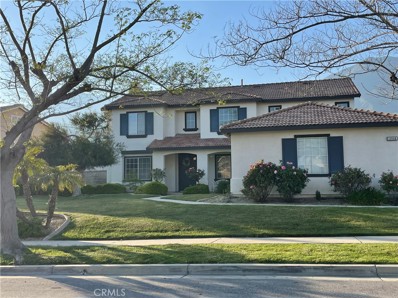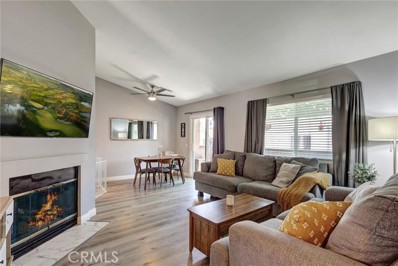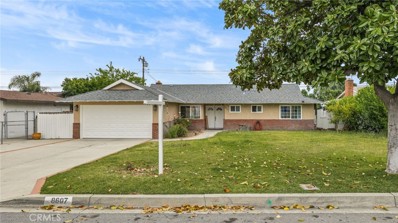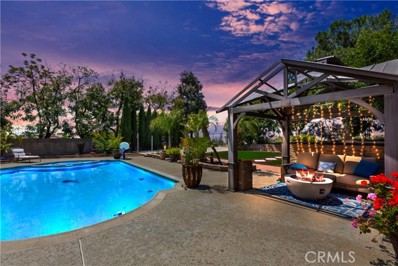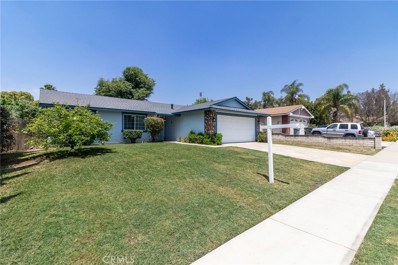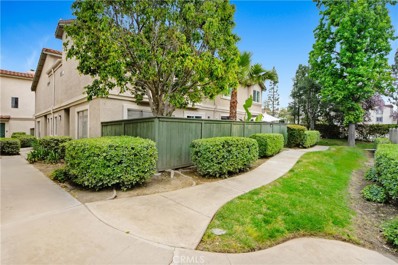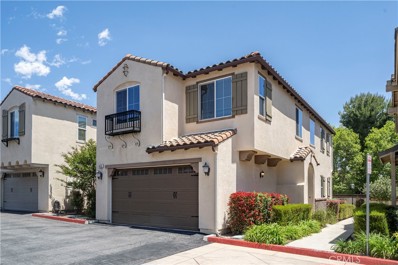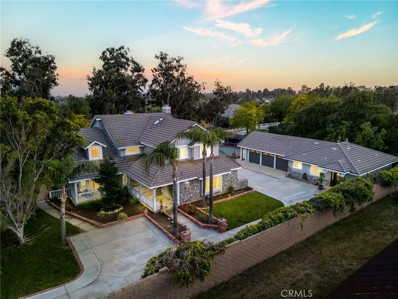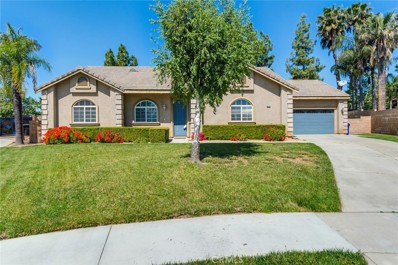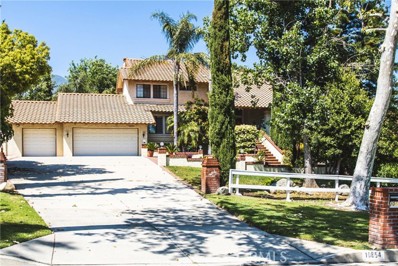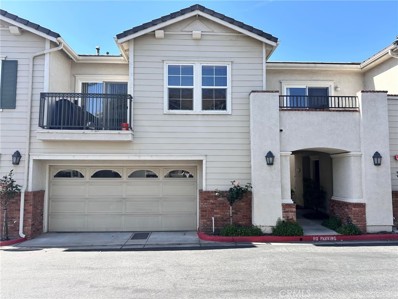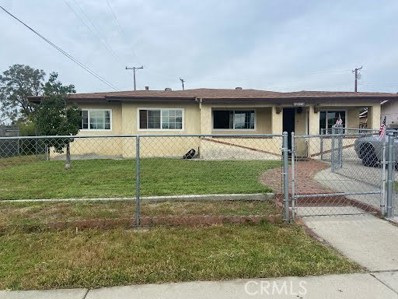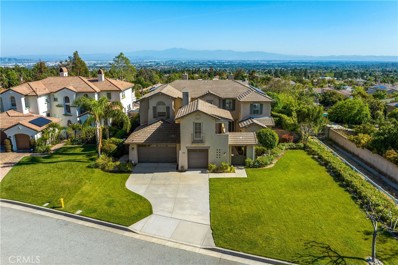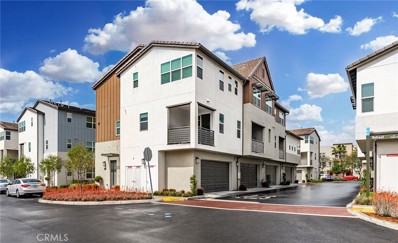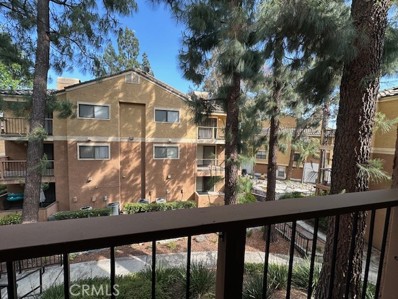Rancho Cucamonga CA Homes for Sale
- Type:
- Condo
- Sq.Ft.:
- 942
- Status:
- Active
- Beds:
- 2
- Lot size:
- 0.02 Acres
- Year built:
- 1987
- Baths:
- 1.00
- MLS#:
- CRSW24092811
ADDITIONAL INFORMATION
Welcome to Meadowood Village in the heart of Rancho Cucamonga * * Beautiful 2 Bedroom Condo with Open floor plan * * Centrally Located in the community close to ALL Amenities! * * New Energy Efficient Dual Paned Vinyl Windows throughout! * * Vinyl Blinds* * Enter through the Foyer that is the perfect landing spot for keys, shoes, etc * * Heading upstairs there is Updated Vinyl Plank flooring throughout the home * * Upgraded baseboards throughout * * Updated door handles * * Lots of natural light * * Ceiling fan in dining space * * Cozy Gas fireplace * * Wired for TV above fireplace * * Sliding door leads to the spacious balcony patio ** Galley style kitchen has Updated Countertops and deep Stainless Sink* * Newer Appliances installed 2021, gas range, dishwasher, disposal * * Waterline to the refrigerator * * Ceiling Fans in both bedrooms * * Primary bedroom is very spacious with a large window for lots of light, and has walk in closet * * Primary bath with Shower in Tub , Updated Vanity & Bidet toilet seat * * Secondary bedroom has an nice sized closet space * * Secondary powder room for guests with extra storage cabinet * * Linen storage cabinets in hallway * * Ring Doorbell * * Nest Thermostat and WiFi Garage Door Opener * * ATTACHED TWO CAR GARAGE with storage shelves & cabine
- Type:
- Single Family
- Sq.Ft.:
- 2,864
- Status:
- Active
- Beds:
- 5
- Lot size:
- 0.22 Acres
- Year built:
- 2000
- Baths:
- 3.00
- MLS#:
- CV24098329
ADDITIONAL INFORMATION
Welcome to your dream home in Southern California! Located at the base of the San Gabriel Mountains in the highly sought-after city of Rancho Cucamonga, this luxurious 5-bedroom, 3-bathroom residence offers spectacular mountain and city views. Enjoy mesmerizing sunsets and sparkling city lights from the comfort of your meticulously maintained backyard. The home features a large master suite with a walk-in closet, a 3-car garage with additional 50ft RV/trailer parking, and beautifully updated interiors. The garage is also equipped with an electric vehicle charging station. The formal entrance leads to spacious living areas including a family room, living room, dining room, and upstairs to the office loft space. The kitchen is equipped with black granite countertops and stainless steel appliances, accompanied by an informal dining area. Outdoors, the amenities include a cooling patio cover, BBQ kitchen area, luxurious koi pond, spa, firepit, and a beautifully landscaped backyard perfect for hosting guests. Situated in the prestigious Alta Loma school district, known for its top-ranking schools in Southern California, this home ensures an excellent education for your children. Rancho Cucamonga offers the ideal location for experiencing the best of Southern California. It is less than an hour away from Los Angeles, Orange County, Lake Arrowhead, Joshua Tree, the beach, the mountains, and the desert. Known for its award-winning schools, safe neighborhoods, and a perfect balance of suburban tranquility and urban accessibility, Rancho Cucamonga has become one of the most desired places to live. Rancho Cucamonga is also a fantastic horse community, offering numerous equestrian trails that make it perfect for horse enthusiasts. This home truly epitomizes luxury living, combining high-end amenities with an unbeatable location. Don’t miss the chance to own a piece of paradise in one of Southern California’s most desirable cities. Contact us today to schedule a viewing and make this dream home your reality! Be sure to check out our video tour!
- Type:
- Single Family
- Sq.Ft.:
- 1,960
- Status:
- Active
- Beds:
- 4
- Lot size:
- 0.64 Acres
- Year built:
- 1977
- Baths:
- 3.00
- MLS#:
- CV24097816
ADDITIONAL INFORMATION
This is IT! The one you've been waiting for! This private Alta Loma beauty sits at the end of a cul-de-sac on roughly 2/3 of an acre of usable land and screams pride of ownership. From the moment you arrive, you'll be thrilled with all it has to offer. The meticulously kept 4 bedroom, 3 bath interior has been updated from head to toe with upgraded windows, modern kitchen with stainless appliances, paint, flooring, surround sound, crown moulding and much more. Cozy up next to the fireplace in the master bedroom or head on out to the sprawling 2nd story terrace and enjoy a cup of coffee while looking at the picturesque backdrop of mountain and city light views. The thoughtfully landscaped, expansive backyard is truly an entertainer's dream, which includes sparkling pool and spa with newer equipment, extensive garden area, and a variety of fruit trees including: nectarine, peach, cherry, lemon, avocado, orange & plum. In addition, there's an enormous 45' deep covered RV parking area with 2 separate entry gates, an approximately 20'x14' utility shed, and a separate substantial area perfect for a barn or an ADU (or two) with its on separate gate entry as well. Did I mention, this property comes complete with PAID OFF SOLAR? Bring your toys, farm animals, green thumb, bathing suit, family & friends and enjoy all this spectacular property has to offer. See you at the open house!
- Type:
- Single Family
- Sq.Ft.:
- 1,236
- Status:
- Active
- Beds:
- 4
- Lot size:
- 0.21 Acres
- Year built:
- 1955
- Baths:
- 2.00
- MLS#:
- CV24097880
ADDITIONAL INFORMATION
Welcome to 7386 Alta Cuesta Dr. and the Beautiful Red Hill Community.....As you drive up to property, you will love the Curb Appeal this home offers......Newer decorative concreted Driveway and Walkway with Custom Gates. The entire property has gone through a total makeover the last 2 years with newer windows,interior and exterior paint, Flooring, Roof......the list is extensive.....Upon entering the interior you will feel the warmth that this Home offers..... There are Ceiling fans in all Bedrooms, Living Room and dining room. Plantation Shutters throughout the home. Kitchen has Newer Range and Oven,Microwave,Dishwasher...All GE appliances......Individual Inside Laundry room.....newer Tankless Water heater..... Newer Exterior upgraded Covered patio with Lights and Ceiling fan. Fireplace in Living room.....Real RV Parking with Cleanout and full power outlets.....Truly a Pride of ownership Home and a turnkey property......Additional information will be posted here when property goes active.....Please read Important Broker comments and showing instructions.
- Type:
- Single Family
- Sq.Ft.:
- 1,882
- Status:
- Active
- Beds:
- 3
- Lot size:
- 0.1 Acres
- Year built:
- 1997
- Baths:
- 3.00
- MLS#:
- 24392626
ADDITIONAL INFORMATION
Perfect for the growing or established family, this meticulously maintained Three Bedroom, Two and a half bath home in one of Rancho Cucamonga's most desirable planned communities is a must see. Situated in the westernmost portion of the city, a Block from Upland Hills Country Club Golf Course, near World-Class shopping, dining, entertainment, education and transportation options, location may as well be this property's first, middle and last name. Positioned on perhaps the most desirable lot in a tract of only 25 homes, the property offers breathtaking Mountain Views, tons of privacy, a low $170 per month HOA fee that includes insurance and a highly desirable tax rate. Step inside through your private courtyard to over 1880 square feet of living space that includes vaulted ceilings, plantation shutters, custom paint and high end laminate flooring. Additional finishes include granite counter tops and top of the line stainless steel appliances with dual storage drawers. Indoor and outside living spaces blend seamlessly, as the seller has spared no expense to the attention to detail included in the private patio, entertaining, seating and garden areas that surround the property. The lush landscaping includes hedges, bougainvilleas and an entire potting area for your own gardening oasis. Entertain or have a sip of your favorite beverage and unwind under the removable Sandstone Triangle Shade Sails in your backyard patio. Custom concrete with brick accents, custom pavers, wood decking and walkways encompass the property with a full 360 degrees of walkability. Built-in private cabinets in the attached two car garage complete the private paradise's floorpan. Priced to sell quickly, I strongly suggest you see this one while the opportunity presents itself.
- Type:
- Single Family-Detached
- Sq.Ft.:
- 1,882
- Status:
- Active
- Beds:
- 3
- Lot size:
- 0.1 Acres
- Year built:
- 1997
- Baths:
- 3.00
- MLS#:
- 24-392626
ADDITIONAL INFORMATION
Perfect for the growing or established family, this meticulously maintained Three Bedroom, Two and a half bath home in one of Rancho Cucamonga's most desirable planned communities is a must see. Situated in the westernmost portion of the city, a Block from Upland Hills Country Club Golf Course, near World-Class shopping, dining, entertainment, education and transportation options, location may as well be this property's first, middle and last name. Positioned on perhaps the most desirable lot in a tract of only 25 homes, the property offers breathtaking Mountain Views, tons of privacy, a low $170 per month HOA fee that includes insurance and a highly desirable tax rate. Step inside through your private courtyard to over 1880 square feet of living space that includes vaulted ceilings, plantation shutters, custom paint and high end laminate flooring. Additional finishes include granite counter tops and top of the line stainless steel appliances with dual storage drawers. Indoor and outside living spaces blend seamlessly, as the seller has spared no expense to the attention to detail included in the private patio, entertaining, seating and garden areas that surround the property. The lush landscaping includes hedges, bougainvilleas and an entire potting area for your own gardening oasis. Entertain or have a sip of your favorite beverage and unwind under the removable Sandstone Triangle Shade Sails in your backyard patio. Custom concrete with brick accents, custom pavers, wood decking and walkways encompass the property with a full 360 degrees of walkability. Built-in private cabinets in the attached two car garage complete the private paradise's floorpan. Priced to sell quickly, I strongly suggest you see this one while the opportunity presents itself.
- Type:
- Single Family
- Sq.Ft.:
- 1,237
- Status:
- Active
- Beds:
- 3
- Lot size:
- 0.19 Acres
- Year built:
- 1984
- Baths:
- 2.00
- MLS#:
- CV24097825
ADDITIONAL INFORMATION
Welcome HOME to this BEAUTY! This property is not just a house; it's a haven waiting to embrace its new owners. As you pull up, you'll immediately notice the care and attention that has been poured into every aspect of this residence. Step inside, and you'll be greeted by the warmth of real wood flooring and the inviting presence of French doors, both in the living room and master bedroom, seamlessly connecting indoor and outdoor spaces. The living room boasts custom cabinetry, providing an elegant showcase for your treasured belongings. Plus, it's equipped with a state-of-the-art sound system and a comprehensive security setup, ensuring both entertainment and peace of mind. The heart of the home, the kitchen, is a chef's delight with its abundance of white cabinetry, stainless steel appliances, porcelain farmer's sink, wood flooring, and granite countertops. Prepare to be dazzled as you cook up culinary delights in this stunning space. Adjacent to the kitchen, the dining room offers a perfect spot for gatherings and enjoying meals with loved ones. Retreat to the master bedroom suite, where French doors lead to the tranquil rear yard, creating a seamless transition between indoor comfort and outdoor serenity. The master bath has been completely remodeled to exude sophistication and style, elevating your daily routines to a new level of luxury. The two remaining bedrooms offer ample space and the potential for cozy seating areas, perfect for relaxation or quiet reading nooks. Recent updates to the HVAC system and water heater ensure comfort and efficiency year-round. Outside, the family-friendly yard beckons with lush greenery and a magnificent waterfall, setting the stage for unforgettable gatherings and cherished memories. And with a dog house and shed included, all your storage needs are taken care of. This home is a true gem, offering a perfect blend of comfort, style, and functionality. Don't miss out on the opportunity to make it yours and experience the best that Rancho Cucamonga has to offer!
- Type:
- Condo
- Sq.Ft.:
- 829
- Status:
- Active
- Beds:
- 2
- Lot size:
- 0.08 Acres
- Year built:
- 1994
- Baths:
- 1.00
- MLS#:
- CRIG24095668
ADDITIONAL INFORMATION
Charming single level upstairs 2 bedrooms 2 bath condo with a large covered front porch perfect for relaxing in prestigious Terra Vista Community. Close to fwy 10, 15, 210, Ontario Mills, Victoria Garden and many more. Living room with cozy fireplace, sky light in family room, ceiling light/fan in each bedroom and dining room, mirror wardrobe, fire sprinklers, new range, laminated wood floor through out. Spacious master bedroom with walk-in closet and double sink in master bathroom.
- Type:
- Condo
- Sq.Ft.:
- 829
- Status:
- Active
- Beds:
- 2
- Lot size:
- 0.08 Acres
- Year built:
- 1994
- Baths:
- 2.00
- MLS#:
- IG24095668
ADDITIONAL INFORMATION
Charming single level upstairs 2 bedrooms 2 bath condo with a large covered front porch perfect for relaxing in prestigious Terra Vista Community. Close to fwy 10, 15, 210, Ontario Mills, Victoria Garden and many more. Living room with cozy fireplace, sky light in family room, ceiling light/fan in each bedroom and dining room, mirror wardrobe, fire sprinklers, new range, laminated wood floor through out. Spacious master bedroom with walk-in closet and double sink in master bathroom.
- Type:
- Single Family
- Sq.Ft.:
- 1,484
- Status:
- Active
- Beds:
- 3
- Lot size:
- 0.12 Acres
- Year built:
- 1988
- Baths:
- 3.00
- MLS#:
- IV24097808
ADDITIONAL INFORMATION
Beautiful three-bedroom, two-and-a-half-bathroom home in move-in condition. Premier school district. Close to all area restaurants, shopping and businesses.
- Type:
- Single Family
- Sq.Ft.:
- 3,339
- Status:
- Active
- Beds:
- 5
- Lot size:
- 0.4 Acres
- Year built:
- 1999
- Baths:
- 4.00
- MLS#:
- CV24095297
ADDITIONAL INFORMATION
Prime location on a scenic cul-de-sac high in the foothills in the desirable Sheridan Estates neighborhood. Double-door entry opens to formal living and dining rooms. Huge kitchen with walk-in pantry and gorgeous granite island overlooking backyard and family room. Crackling fireplace in the family room adds warmth and charm. Swimming pool and spa welcomes guests into the backyard complete with Aluma-wood patio cover, gas fire pit and built-in Viking BBQ. Plenty of grassy play space for kids and pets here on a nearly 18,000 sq ft lot. Space for RV and toys, too. Back inside - two master suites - one downstairs!! Master bedroom #1 is downstairs complete with it's very own full bathroom. Could be mother-in-law suite or guest quarters. Huge laundry/utility room with sink and cabinets lead to garage. Upstairs are 4 more bedrooms plus a loft/office which could be bedroom #6. Double-doors open into the big and bright master suite. The master bathroom features separate tub and shower, two walk-in closets and dual sink vanity. Whole house fan and salt water softener. Kids will benefit from award winning Etiwanda School District. Fine dining and high-end shopping at Victoria Gardens. Etiwanda Preserve is adjacent for exploring with hiking trails and amazing flora and fauna. Commuting is easy with convenient access to major freeways and Ontario Airport. Check out this stunning home today as it won't last!! Square footage not taped. Buyer to verify all details.
- Type:
- Condo
- Sq.Ft.:
- 942
- Status:
- Active
- Beds:
- 2
- Lot size:
- 0.02 Acres
- Year built:
- 1987
- Baths:
- 2.00
- MLS#:
- SW24092811
ADDITIONAL INFORMATION
Welcome to Meadowood Village in the heart of Rancho Cucamonga * * Beautiful 2 Bedroom Condo with Open floor plan * * Centrally Located in the community close to ALL Amenities! * * New Energy Efficient Dual Paned Vinyl Windows throughout! * * Vinyl Blinds* * Enter through the Foyer that is the perfect landing spot for keys, shoes, etc * * Heading upstairs there is Updated Vinyl Plank flooring throughout the home * * Upgraded baseboards throughout * * Updated door handles * * Lots of natural light * * Ceiling fan in dining space * * Cozy Gas fireplace * * Wired for TV above fireplace * * Sliding door leads to the spacious balcony patio ** Galley style kitchen has Updated Countertops and deep Stainless Sink* * Newer Appliances installed 2021, gas range, dishwasher, disposal * * Waterline to the refrigerator * * Ceiling Fans in both bedrooms * * Primary bedroom is very spacious with a large window for lots of light, and has walk in closet * * Primary bath with Shower in Tub , Updated Vanity & Bidet toilet seat * * Secondary bedroom has an nice sized closet space * * Secondary powder room for guests with extra storage cabinet * * Linen storage cabinets in hallway * * Ring Doorbell * * Nest Thermostat and WiFi Garage Door Opener * * ATTACHED TWO CAR GARAGE with storage shelves & cabinets * * Laundry hookups in the garage which has direct access to the home * * The Beautiful Meadow Wood Village Community offers TWO Community Pools, Tennis Court, Basketball Court & Large open Green Space & Playground * * HOA also Includes Water and Trash service * * Great Location * * Close to Schools, Parks, Dining & Restaurants and Ontario Airport* * Walking distance to Haven City Market & A short drive to Victoria Gardens ** LOW taxes! * * EZ Commute with Access to 210/10/15/60 Freeways!
- Type:
- Single Family
- Sq.Ft.:
- 1,416
- Status:
- Active
- Beds:
- 3
- Lot size:
- 0.16 Acres
- Year built:
- 1962
- Baths:
- 2.00
- MLS#:
- CV24095644
ADDITIONAL INFORMATION
Welcome Home to your beautiful family home in the highly desired neighborhood of Rancho Cucamonga! Featuring 3 bedrooms, 2 full bathrooms and a 7,171 sqft lot! Upon entry, you will be greeted by laminate wood floors throughout your open family room featuring a cozy fireplace and slider to the backyard. Imagine cooking dinners for yourself or guests in your kitchen with direct access to your garage for easy entrance and added security. Step through the living room slider and enjoy your backyard, ready for you to add your personal touch just the way you want it. For added privacy, all three bedrooms and bathrooms are located down the hallway. The largest bedroom features ample space and access to your backyard with a slider door. The patio cover was recently installed and painted for a nice shady coverage. Down the hallway are two guest bedrooms, linen storage and a bathroom including a tub and shower. One of the bedrooms has a bathroom attached complete with a vanity and walk-in shower. Make use of your over-sized attached two car garage with room for storage, a work bench area and your laundry. Have extra cars? Park in your garage or spacious driveway. This entire home was recently painted and the roof was replaced just over a year ago. For easy commuting, jump on the 10 or 210 freeways to get to your destination! Located in the highly rated Chaffey Joint Union School District and just a hop, skip and jump away from the infamous Victoria Gardens Shopping, Top Golf and more. Enjoy local eateries, coffee shops, stores, parks and anything else you desire. Come see why this home could be yours today.
- Type:
- Single Family
- Sq.Ft.:
- 1,985
- Status:
- Active
- Beds:
- 4
- Lot size:
- 0.46 Acres
- Year built:
- 1986
- Baths:
- 2.00
- MLS#:
- CV24096389
ADDITIONAL INFORMATION
Nestled in the foothills of the prestigious Alta Loma community, this Single-Story home conveys refinement and warmth and is located close to all the lifestyle amenities including retail, fine dining, acclaimed schools and freeways. A gracious entry draws you in with its mature landscape and breathtaking mountain views, and leads to an inviting family room & dining room where meticulous details enhance the space with gorgeous flooring, double pane windows, custom wood shutters and crown molding. The stacked stone fireplace adds a warm ambiance. The dining room comfortably accommodates a large gathering of friends while steps away is the kitchen with its top of the line stainless steel appliances and hardware, granite countertops, recessed lights, luxury chandeliers and a farm-style sink. The formal Living Room features an impressive wall of built-in cabinets, soaring vaulted ceiling, and custom crown molding. The windows & patio doors allow a beautiful flow of natural light and gorgeous view of the patio, swimming pool, and the expansive grounds beyond. Down the hallway is a bedroom that flexes as an office, with new flooring and paint, and view of the front patio and foothills. Down the hall are two more large bedrooms and a full bath. Retire from a long day in the sanctuary of the Main bedroom with a luxurious en-suite bath with double vanity, walk-in closet, a shower and tub to complement the owner's oasis. Enjoy the attached garage where the third car section has been converted into a BONUS Rental unit with its own full bath (not included in sf). With a seamless transition between indoors and out, this home is an Entertainer's Dream where your family and guests will enjoy the refreshing, sparkling swimming pool and spa on joyful summer days and memorable evenings with the special people in your life. Lush landscaping, a covered patio, a gazebo, firepit and fruit trees complete this outdoor haven. Surround yourself by mature trees adding privacy, welcomed shade and twinkling lights that create a captivating experience gazing at the beautiful backyard sunsets and valley views. The half-acre lot offers endless possibilities for additional uses such as an ADU, pool room or whatever you can envision. A gated back fence opens to the bridle path and Cucamonga Canyon. New HVAC installed, septic recently pumped. This turnkey gem is a sanctuary of style and elegance you don't want to miss.
- Type:
- Single Family
- Sq.Ft.:
- 1,179
- Status:
- Active
- Beds:
- 3
- Lot size:
- 0.17 Acres
- Year built:
- 1978
- Baths:
- 2.00
- MLS#:
- EV24092475
ADDITIONAL INFORMATION
Welcome home to this affordable, single story home in Rancho Cucamonga with a BRAND NEW ROOF! This is what you have been waiting for: a three bedroom, two bath home with no HOA fees. This well priced home is now ready for the next person to put their decorator touches on it. As you enter the easy accessible front door, the living room opens nicely and flows into the large kitchen with newer dishwasher and microwave. There is plenty of room for a long kitchen table and has direct access to the backyard. Perfect for practical living with a patio slab, landscaped, retaining block wall, newer block wall on the north, and yummy fruit trees including apple, orange, lemon, and nectarine. Other features include some built-ins in the bedrooms for storage, ceiling fans, and an added window air unit in the kitchen to keep you cool! (Yes - it has central air and forced heat). Located in the desirable Rancho Cucamonga with great schools, plenty of shopping areas, great restaurants, and near three different freeways. A great location and close to everything. Note the direct access to the 2-car attached garage and don't forget a NEW ROOF- done in 2024! Come make this home yours today.
- Type:
- Townhouse
- Sq.Ft.:
- 1,110
- Status:
- Active
- Beds:
- 2
- Lot size:
- 0.03 Acres
- Year built:
- 1987
- Baths:
- 3.00
- MLS#:
- CV24103966
ADDITIONAL INFORMATION
Welcome to your awesome new home in Meadowood Village! This spacious end unit is inviting and comfortable. The first floor has an open concept plan with new flooring in dining and living areas Right off the dining area is a private patio, perfect for morning coffee or relaxing over the grill after work. The tile floored kitchen has stainless steel appliances. Downstairs you'll find a generous half bathroom. Upstairs boasts two spacious bedrooms with their own bathrooms, for privacy and convenience. And the washer and dryer are in the hallway closet, making laundry a cinch. Your two car garage is just a few steps away. Meadowood Village features plenty of green space and walking trails, two pools, a playground, and basketball and tennis courts. The HOA pays for water and trash service. The complex is quiet and serene. Come make this place your own.
- Type:
- Single Family
- Sq.Ft.:
- 1,888
- Status:
- Active
- Beds:
- 3
- Lot size:
- 0.04 Acres
- Year built:
- 2017
- Baths:
- 3.00
- MLS#:
- CV24099399
ADDITIONAL INFORMATION
Welcome to 8565 Montrose Pl., a charming 2-story home in Rancho Cucamonga. This home features 3 bedrooms and 2 ½ bathrooms. Enjoy a fresh look with new interior paint and carpet. The open floorplan includes a kitchen with granite counters and a center island. The large primary bedroom has a bathroom with double sinks, a separate tub, and a shower. There is also a full hall bathroom. The home has recessed lighting and a 2-car attached garage with direct access. Located close to schools, parks, and restaurants, this home offers great convenience. The community includes a pool, BBQ area, bathrooms, and a kids park.
- Type:
- Single Family
- Sq.Ft.:
- 4,093
- Status:
- Active
- Beds:
- 6
- Lot size:
- 0.46 Acres
- Year built:
- 1989
- Baths:
- 5.00
- MLS#:
- CV24089165
ADDITIONAL INFORMATION
Nestled behind its own private gate, 6776 Etiwanda Avenue welcomes you to a truly remarkable property, where two homes harmoniously merge on one expansive lot, creating a tranquil and secluded retreat unmatched in its allure. At the heart of this sanctuary lies a meticulously designed estate, boasting a grand main house alongside a charming guest house, complete with an oversized bedroom, luxurious master bath, and a private office with its own laundry facilities, adding to the lavish living space. As you pass through the electric double gates, a majestic 120'+ driveway unfolds, setting the scene for the exclusive privacy and security that define this remarkable estate. The culinary centerpiece awaits within the chef's dream kitchen, adorned with top-of-the-line Viking stainless steel appliances, an expansive island topped with granite countertops, a 48" Viking Pro Series range top, a built-in 48" Viking refrigerator, and more. Throughout the estate, elegant travertine stone work exudes sophistication, complemented by sumptuous carpeting, bespoke iron stair railing, and a custom iron double door entry, among other exquisite touches. Step outside to discover meticulously landscaped grounds sprawling across approximately half an acre, enveloped by lush mature vegetation and fragrant fruit trees that create an enchanting atmosphere. An outdoor kitchen area, complete with an inviting island, sets the stage for effortless entertaining, while a tennis court invites you to indulge in leisurely pursuits. Adjacent to the garage, an office space offers additional functionality, enhancing the versatility of this exceptional property. Ideally situated within the prestigious Etiwanda School District, just moments from premier shopping destinations like Victoria Gardens, with convenient access to major freeways, this estate embodies the perfect blend of luxury and convenience. Furthermore, nearby equestrian trails beckon, offering endless possibilities for outdoor recreation. In essence, this is an unparalleled opportunity to own an extraordinary estate in one of the area's most coveted neighborhoods. Notable upgrades, including a whole house fan, an outdoor kitchen with a built-in sound system, a cozy covered patio with a fireplace, and a guesthouse with laundry facilities, ensure that every aspect of luxury living is meticulously catered to. With its wealth of amenities and charm, this property promises a lifestyle of unparalleled elegance and comfort.
Open House:
Sunday, 6/2 1:00-3:00PM
- Type:
- Single Family
- Sq.Ft.:
- 1,977
- Status:
- Active
- Beds:
- 4
- Lot size:
- 0.25 Acres
- Year built:
- 2004
- Baths:
- 2.00
- MLS#:
- CV24094542
ADDITIONAL INFORMATION
Single story located in a cul de sac built in 2004. Four spacious bedrooms and two bathrooms. Once you enter the home you will be welcomed by the expansive kitchen with an island. Double sided fireplace to be enjoyed while in the dining or living room. Backyard is ready for your personal touch. Master bedroom provides access to backyard through sliding glass door.
- Type:
- Single Family
- Sq.Ft.:
- 3,076
- Status:
- Active
- Beds:
- 4
- Lot size:
- 0.47 Acres
- Year built:
- 1989
- Baths:
- 3.00
- MLS#:
- CV24094821
ADDITIONAL INFORMATION
Discover the epitome of luxurious living in this high-demand "Deer Creek" oasis upscale community with peace, tranquility, and serene lifestyle living! Spectacular mountain views, 4-spacious bedrooms (1 bedroom & 1 full bath located downstairs), and 2 baths located upstairs. This home is nestled on a lush, tree-lined street boasting an approximately 1/2 acre lot, with breathtaking mountain views, and a serene backyard paradise, complete with a covered patio, firepit, - perfect for entertaining or private relaxation ensuring comfort and style, and lots of fruit trees, and RV parking area. Make this home your reality and experience serene, tranquil lifestyle living in picturesque "Deer Creek." This home is located near Chaffey College, acclaimed K-12 schools, Victoria Gardens, and easy access to 210/15/10 freeways. Square feet is approximate Buyers to satisfy themselves.
- Type:
- Condo
- Sq.Ft.:
- 1,549
- Status:
- Active
- Beds:
- 3
- Lot size:
- 0.04 Acres
- Year built:
- 2004
- Baths:
- 3.00
- MLS#:
- CV24093577
ADDITIONAL INFORMATION
Welcome Home to this beautiful 3 bedroom 2 1/2 Bath located in the desirable Brighton at Etiwanda Community. This home features main level entry with a living, dining and kitchen open floor plan. The main level also features a bathroom and laundry area near 2 car garage access door. From dining room there is patio access with enough space to furnish a seating area and a planter for gardening. There are beautiful hardwood floors through out the main level and upstairs. All windows have been updated with shutters and crown molding finishes throughout the home. All bedrooms are located on the second level where you will find a master bedroom with a spacious bathroom that includes a shower, soaking tub, dual sinks and a walk-in closet. The community features include a playground, swimming pool and guest parking.
- Type:
- Single Family
- Sq.Ft.:
- 1,266
- Status:
- Active
- Beds:
- 3
- Lot size:
- 0.21 Acres
- Year built:
- 1956
- Baths:
- 2.00
- MLS#:
- CV24094048
ADDITIONAL INFORMATION
Charming cozy home located in the heart of Rancho Cucamonga! Popular single-story home near Foothill Blvd in Rancho Cucamonga. This property offers 3 bedrooms, 2 bathrooms, 1,266 square feet of living space and large lot close to 10,000 square ft, generous 9,240 square feet lot to be exact completely fenced. This desired lot size is perfect for ADU, workshop, pool or detached garage addition please check with city for potential possibilities. Living room size perfect for 4th bedroom or has potential for entertaining. Upgraded dual pane windows and roof. Indoor laundry room with storage. Spacious back yard covered patio and fruit trees ready for summer family cook outs and gatherings. The landscaped front and backyards feature a wide paved driveway that is shared with neighbor's driveway. Walk to the Walmart shopping center, schools, shopping, and restaurants. Property in need of upgrades and is a fixer, but it has great bones and huge lot size to make your ideas a reality! Easy access to freeways 10 and 210. No HOA. Low property tax rate @ 1.2%. Affordable price. This property won't last! Please come see this home this coming Saturday to appreciate!
Open House:
Sunday, 6/2 1:00-4:00PM
- Type:
- Single Family
- Sq.Ft.:
- 4,247
- Status:
- Active
- Beds:
- 5
- Lot size:
- 0.62 Acres
- Year built:
- 2004
- Baths:
- 5.00
- MLS#:
- TR24093658
ADDITIONAL INFORMATION
Breathtaking mountain, valley, and city lights views! Located in the desirable Hermosa neighborhood, this luxurious two-story home has 6 bedrooms and 5 baths in approx—4,247 sq. ft. The gated courtyard features a fountain, a wood-burning fireplace, and access to the private casita. Beautiful windows and 19-foot ceilings in the living room showcase the unobstructed views. In the dining area, French doors open to a large covered patio with ceiling fans. The kitchen and family room form a huge great room with a casual dining area, fireplace, and built-in media center. The kitchen features a center island/breakfast bar, granite counters, custom cabinetry, and stainless-steel appliances. There are two main-floor bedrooms—including a guest room with en suite bath—plus a full guest bath. The primary suite is a serene haven upstairs: the bedroom and its retreat share a dual-sided fireplace, and the spacious private bath has two vanities, a deep soaking tub, and a large walk-in shower. There are two more bedrooms upstairs, plus a full bath with a dual-basin vanity. Above the courtyard, the casita has its entrance, a full bath, and lovely views. Amenities: wine bar, tile, and hardwood flooring, ceiling fans throughout, 3 fireplaces, central heat and AC, 3-car garage. Over 1/2-acre cul-de-sac lot with terraced backyard—every tier features valley and city lights views. 1st tier has dining and lounge areas, BBQ, and a lush green lawn; 2nd tier has an irresistible pool, spa, and sunny pool deck; 3rdtier has half-court basketball, citrus trees, and a garden area. Close to highly rated schools.
- Type:
- Condo
- Sq.Ft.:
- 1,767
- Status:
- Active
- Beds:
- 4
- Lot size:
- 0.04 Acres
- Year built:
- 2021
- Baths:
- 4.00
- MLS#:
- CV24093791
ADDITIONAL INFORMATION
Welcome to 11031 Serenity Dr, Rancho Cucamonga, where luxury meets convenience in this pristine 3-level End Unit Condo found within The Resort Community. Embrace the resort-style living with an endless array of amenities including a refreshing pool, spa, Clubhouse, dog park, versatile sports court, outdoor picnic area with fire pits, rejuvenating yoga room, and a state-of-the-art fitness center with gym facilities—all just steps away! This elegant abode boasts a 2-car attached garage. Inside discover the kitchen exudes modern charm with a sleek island and countertops crafted from luxurious quartz, perfect for culinary adventures and entertaining guests. Ascend to the second floor where 100% luxury vinyl plank flooring greets you, offering both durability and sophistication. Enjoy beautiful views from the covered balcony. Convenience of a main level bedroom and bathroom, and a spacious upstairs laundry room with storage. Walking distance to Ontario Mills, Costco, Target, and an array of restaurants, this location offers unparalleled access for everyday amenities and entertainment. Experience the epitome of luxury living with no detail overlooked and no expense spared. Schedule your viewing today and make this exquisite Condo your new home.
- Type:
- Condo
- Sq.Ft.:
- 1,008
- Status:
- Active
- Beds:
- 2
- Lot size:
- 0.03 Acres
- Year built:
- 1987
- Baths:
- 2.00
- MLS#:
- CRCV24092360
ADDITIONAL INFORMATION
Do not miss out the opportunity to own this 2 beds and 2 baths condo located within the highly sought after gated community of Bortaga. The condo has an open floor plan with a large master suite, living room with a fireplace, crown molding, wood floorings, both bedrooms are spacious with mirror closet doors, the secondary bedroom is just across from the full size guest bathroom, indoor laundry room, a covered balcony, and 2 assigned parking spaces. The condo has a very unique elevation. It has two different set of stairs entering into the condo, one comes through the front door and the other comes through the balcony sliding doors. This meticulously maintained complex has a tennis court, 3 swimming pools, and 2 spas for your family enjoyment during the hot summer months. The condo is conveniently located in the heart of Rancho Cucamonga, above 210, and is walking distance to the shopping center, Los Osos High School, Vineyard Junior High, Banyan Elementary, and Chaffey College.


Based on information from Combined LA/Westside Multiple Listing Service, Inc. as of {{last updated}}. All data, including all measurements and calculations of area, is obtained from various sources and has not been, and will not be, verified by broker or MLS. All information should be independently reviewed and verified for accuracy. Properties may or may not be listed by the office/agent presenting the information.
Rancho Cucamonga Real Estate
The median home value in Rancho Cucamonga, CA is $735,000. This is higher than the county median home value of $332,600. The national median home value is $219,700. The average price of homes sold in Rancho Cucamonga, CA is $735,000. Approximately 58.64% of Rancho Cucamonga homes are owned, compared to 36.97% rented, while 4.39% are vacant. Rancho Cucamonga real estate listings include condos, townhomes, and single family homes for sale. Commercial properties are also available. If you see a property you’re interested in, contact a Rancho Cucamonga real estate agent to arrange a tour today!
Rancho Cucamonga, California has a population of 174,573. Rancho Cucamonga is more family-centric than the surrounding county with 36.12% of the households containing married families with children. The county average for households married with children is 35.18%.
The median household income in Rancho Cucamonga, California is $83,736. The median household income for the surrounding county is $57,156 compared to the national median of $57,652. The median age of people living in Rancho Cucamonga is 35.5 years.
Rancho Cucamonga Weather
The average high temperature in July is 92.2 degrees, with an average low temperature in January of 43.8 degrees. The average rainfall is approximately 19.9 inches per year, with 0.1 inches of snow per year.
